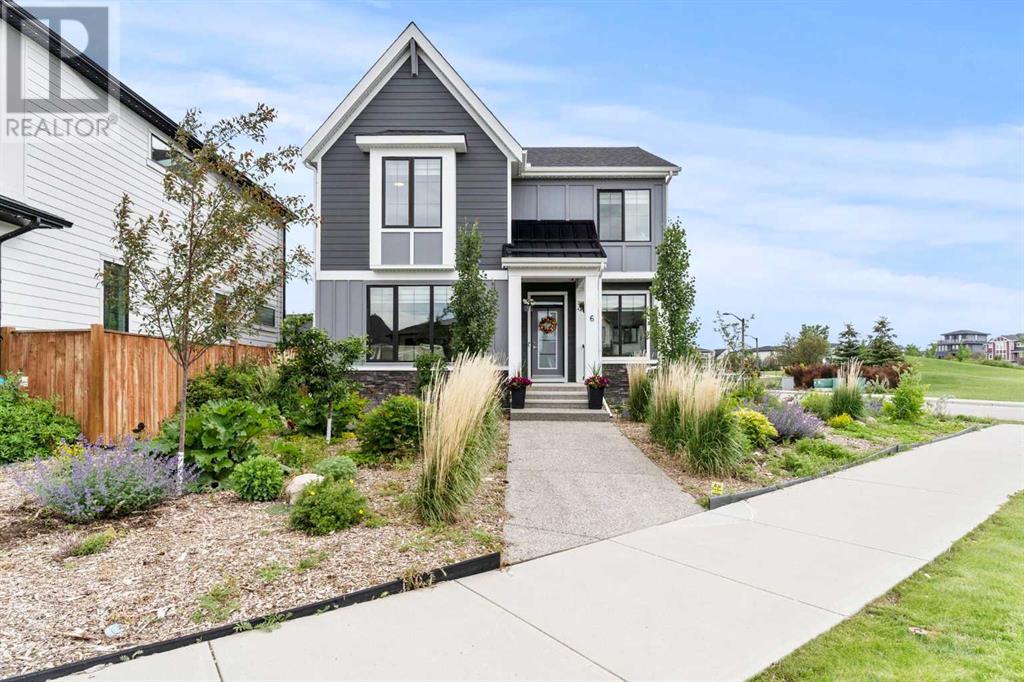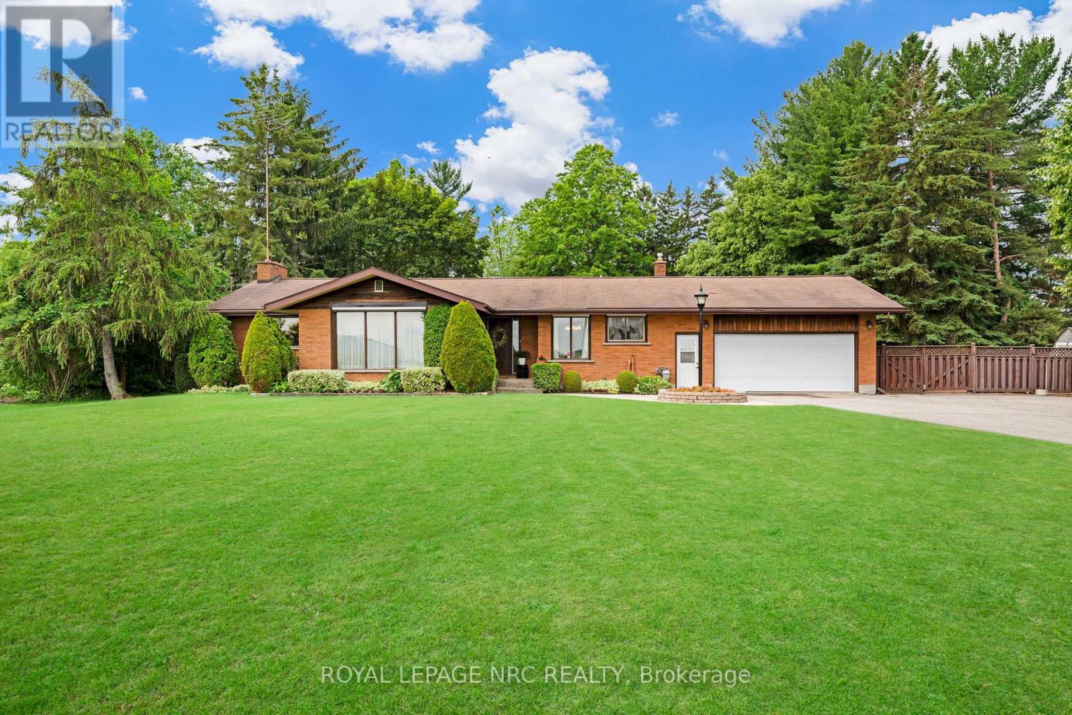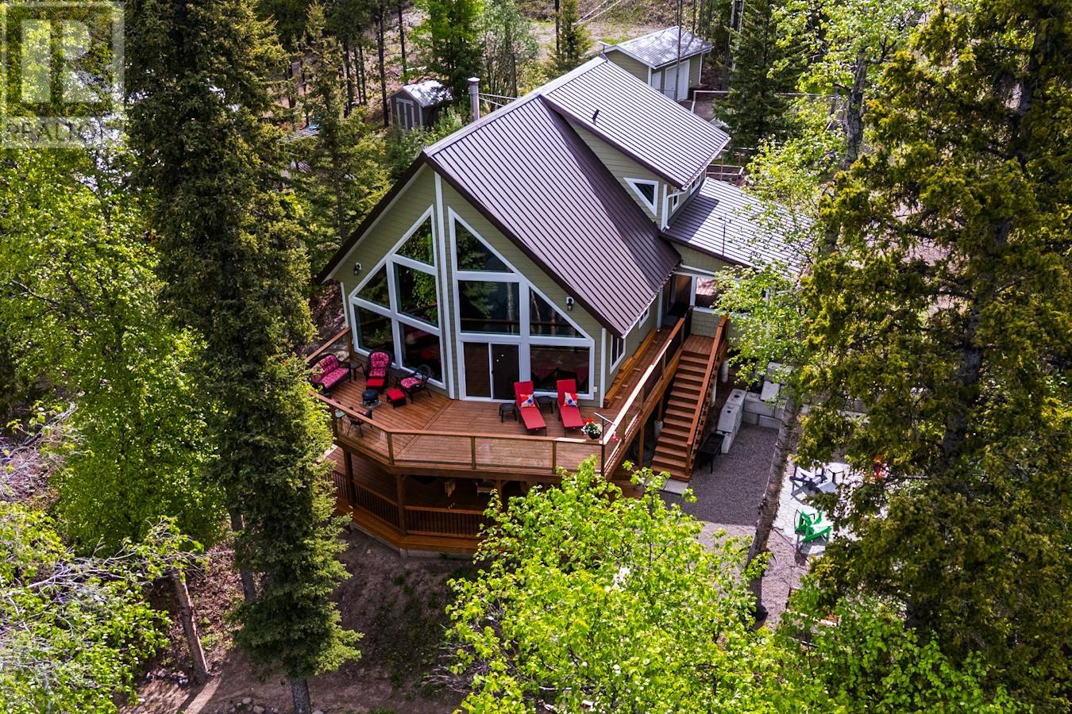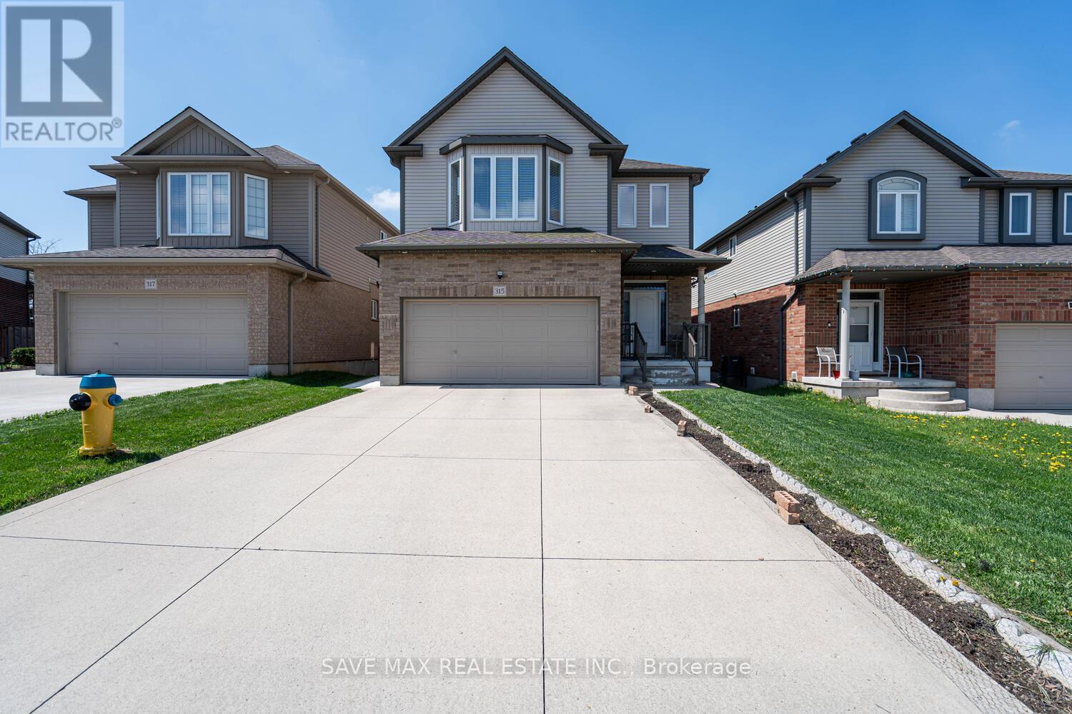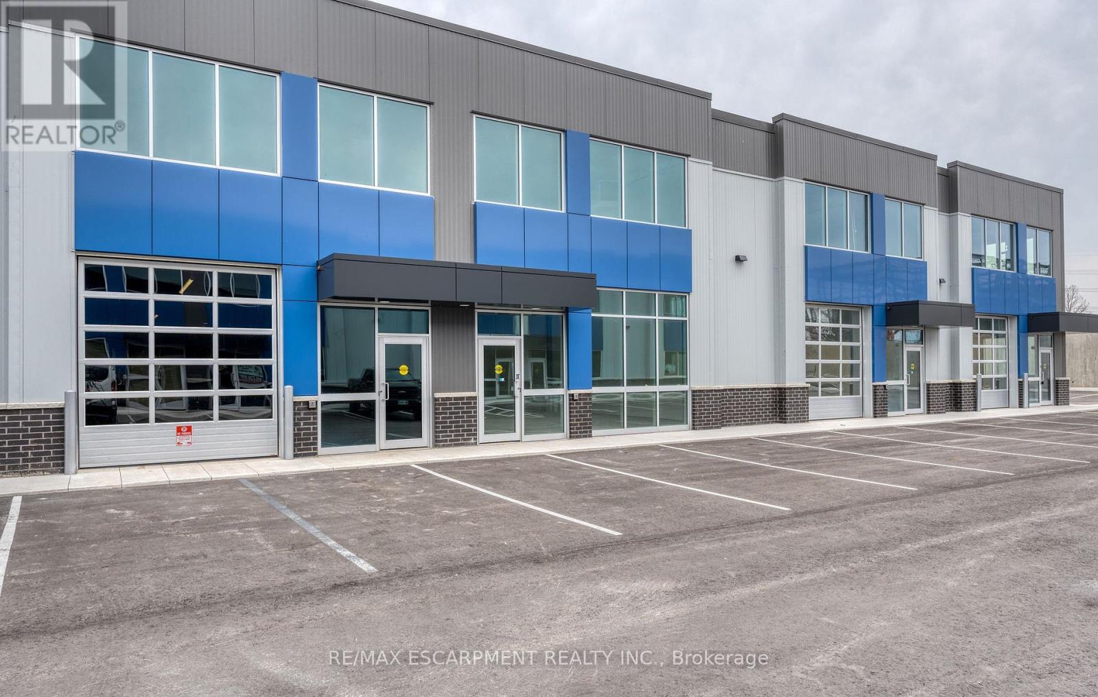11a Father Biro Trail
Hamilton, Ontario
Welcome to a charming 2-Bedroom, 1-Bathroom Bungalow in the prestigious gated 55+ retirement community of St. Elizabeth Village. This home offers over 1,000 square feet of comfortable living space, thoughtfully designed to cater to your lifestyle needs. Step inside and experience the freedom to fully customize your new home. Whether you envision modern finishes or classic designs, you have the opportunity to create a space that is uniquely yours. Enjoy the amenities from the indoor heated pool, fully equipped gym, relaxing saunas, and a state-of-the-art golf simulator. St. Elizabeth Village offers not just a home, but a vibrant lifestyle, with endless opportunities to stay active, socialize, and enjoy your retirement to the fullest. CONDO Fees Incl: Property taxes, water, and all exterior maintenance. (id:57557)
6 Arnica View
Rural Rocky View County, Alberta
Step into a home that instantly feels like a slice of paradise, an inviting space to relax, unwind, and reconnect at the end of each day. Perfectly positioned just six houses from the lake and nestled beside the peaceful greenery of Paintbrush Park, this sun-filled corner-lot home in Harmony offers the rare blend of calm, comfort, and community. Oversized windows fill every room with soft, natural light. High ceilings and a neutral palette enhance the airy atmosphere, creating a sense of openness and ease that you will feel the moment you walk in.From almost every room, you can enjoy peaceful park views and the feeling of being surrounded by green space. The main floor is bright and welcoming, with a spacious great room anchored by a gas fireplace and flowing easily into your dream kitchen. Enjoy built-in appliances including a wall oven and microwave, a pull-out recycling and garbage center, and a very large walk-in pantry. A private main-floor office with built-in bookshelves offers a quiet place to work or read. Laundry chute access, from the primary walk-in closet and the upper hallway linen closet, feed down into the main floor laundry, adding convenience to your daily routine.Upstairs, the serene primary suite captures more park views and includes a spa-inspired ensuite with a freestanding tub, double sinks, and a spacious walk-in closet. Two additional bedrooms, each with walk-in closets, share a full bathroom. The sunny bonus room, with a sliding door, is perfect space for movie nights, playtime, or is currently being used as a 4th bedroom, with a wardrobe, that is included.The unfinished basement offers a head start on your future plans, with 9-foot ceilings, three large egress windows, dual furnaces, rough-in for bathroom, and sump pump.This no carpet home features vinyl plank and ceramic tile. Zebra-style blinds add light control and privacy, and Gemstone lighting offers year-round exterior lighting at the touch of a button, perfect for holidays, entertaining, or everyday curb appeal.Outside, the front yard and side yard is a garden lover's dream, with a thriving edible forest with fruit trees, herbs, flowering shrubs, and raised garden beds, plus a space for a fire pit. Underground swails help keep the yard vibrant with minimal watering. A fenced run on the side of the house is ideal for pet owners, especially since the rest of the yard is open. An oversized double detached garage and gas line for BBQ'ing on the deck round out the impressive outdoor space.Living in Harmony means more than just a beautiful home, it is about connection, lifestyle, and the joy of community. Swim or paddle board on the lake, golf at Mickelson National, skate on the winter ribbon, or explore the many parks and walking trails/bike paths just outside your door. Did we mention Costco is coming just outside Harmony at Bingham Crossing?? Every day in Harmony feels like a getaway, and you are going to love calling this place your home. Book your showing today! (id:57557)
7012 Venus Crescent
Niagara Falls, Ontario
AWESOME BUNGALOW IN DESIRABLE SOUTH END NEIGHBOURHOOD! Situated on a family friendly crescent, this fantastic home offers over 1800 sqft of finished living space with 3+1 bedrooms, 2 full baths and a fully fenced yard. Main floor features a spacious living room with big & bright windows, galley kitchen, dining area plus 3 bedrooms and a main 4-piece bath. Separate side entrance to the basement with 4th bedroom, 3-piece bath and large rec room with space for office or reading nook, plus storage room and laundry room. Long single driveway can accommodate 2 vehicles, concrete patio with gazebo, greenspace and storage shed. All kitchen appliances plus washer & dryer included. Walking distance to parks, trails and bus routes plus quick & easy access to restaurants, groceries, pharmacies, banking and the Costco shopping centre. (id:57557)
4945 Portage Road
Niagara Falls, Ontario
Nestled in the heart of Niagara Falls, 4945 Portage Road presents a unique opportunity for families and investors alike. This charming all-brick bungalow boasts four well-proportioned bedrooms and two full bathrooms, offering a comfortable and spacious living environment.The property has been meticulously maintained . Its versatile layout allows for a live-in option with the potential to rent out additional space, maximising your investment.With a generous driveway providing ample parking for up to five vehicles, this home is not only practical but also conveniently situated close to local amenities, ensuring everything you need is just a stone's throw away.For those who cherish the outdoors, nearby parks offer a tranquil escape from the daily hustle and bustle. Whether you're looking to establish roots in a family-friendly neighbourhood or seeking a savvy investment, 4945 Portage Road is a perfect choice. (id:57557)
1310 Four Mile Creek Road
Niagara-On-The-Lake, Ontario
Welcome to 1310 Four Mile Creek Rd. in beautiful Niagara-on-the-Lake! Settle into a Muskoka chair along over 100 ft waterfront and enjoy herons, fish, ducks and the occasional canoe meander by. This home offers a lifestyle many can only dream of! From the long driveway that can easily park over 15 cars, to the curb appeal of this all-brick, 1600 sqft bungalow with oversized 2+ car attached garage. Additional workshop with garage door, 220Volt & water is located behind the garage. Covered front porch on which to sit and enjoy your morning coffee in peace and serenity. Step into the welcoming foyer. Spacious living room to the left with double-aspect windows overlooking the sprawling front lawn. Eat-in country kitchen has ample counterspace and entry to the oversized garage, making it easy to carry in groceries. Step into the formal dining room beyond with sliding patio doors leading out onto a shaded deck with built-in seating. Dine al fresco! 3 generous bedrooms are situated on the left side of the house and offer views of the front and back yards. A spacious family bath with double sinks and tub/shower completes the upper level. Basement has a generous family room showcasing oversized windows overlooking this breath-taking property, a wall of built-in shelving and fireplace and features many pot lights, making the room bright and welcoming. Enjoy a cold beverage at the wet bar with mini fridge. 4th bedroom with full bath beside it. Laundry/utility room with kitchenette convenient for serving guests and additional kitchen facilities. Furnace/AC 2022. Convenient walk-up entry to backyard from family room. This home offers Muskoka living at its best! Solid home with great layout with great opportunity to make it your own! Freshly painted upper level. Conveniently located 10 minutes to US border, 10 minutes to QEW. 2 great great elementary schools within a few km. Minutes to Old Town with its heritage district, theatre, shopping, dining. Call for a showing today! (id:57557)
57700 S Somerset Drive
Vanderhoof, British Columbia
* PREC - Personal Real Estate Corporation. Live the Lake Life on Cluculz Lake! Less than an hour west of Prince George, this stunning newer lakefront home offers the ultimate in serene waterfront living. Wake up to breathtaking lake views from floor-to-ceiling windows and spend your days surrounded by nature, water, and tranquility. This 4-bedroom, 3-bathroom retreat boasts an open-concept main floor perfect for entertaining—seamlessly connecting the kitchen, dining, and living areas, all with panoramic views of the lake. Enjoy the large main-floor bdrm with a full bath, or retreat upstairs to the cozy loft-style family room and addit. bedroom with a 2-pc bath. The daylight bsmnt features 2 more bedrms, a 3-pc bath, rec room, and a flexible space ideal for guests, hobbies, or relaxation. Step outside to experience true lake life! (id:57557)
#57 2215 24 St Nw
Edmonton, Alberta
LISTED AT UNBEATABLE PRICE-Welcome to a beautifully designed 3-storey townhome offering over 1,470 sq ft of above-grade living space, combining comfort, functionality, and style in the heart of Edmonton’s vibrant Laurel community. Upon entry, you’re greeted by a spacious foyer and a versatile unfinished space perfect for a home gym, office, or storage, alongside a dedicated utility room. Upstairs on the main level, enjoy open-concept living with a generous living room (199 sq ft) filled with natural light, a stylish kitchen (134 sq ft) featuring ample cabinetry and prep space, and an adjoining dining area (98 sq ft) – ideal for entertaining. A 2-piece powder room and in-suite laundry add everyday convenience. The top floor hosts three well-proportioned bedrooms, including a primary suite (139 sq ft) with a private 3-piece ensuite and walk-in closet, plus two additional bedrooms and a 4-piece main bath—perfect for families or guests. This home features modern design, thoughtful layout, and is steps away (id:57557)
102 8898 Heather Street
Vancouver, British Columbia
Prime location Industrial Marpole district of South Vancouver! Around 3,550 sqft big warehouse w office space! 2nd floor has more potential room to extend! Rear-grade loading with 12' x 10' loading bay door! 4 assigned parking lots & 2 on the back! Bright south facing with great views! Equipped with A/C, three-phase 100 amp electrical! Two bathrooms & one Kitchen!(MTC)-TransLink's largest project is coming in 2027 to provide more opportunities! Vert convenient location with many facilities, restaurants, Marine Drive commercial shopping & entertaining shops near by. Short drive to Oak Bridge ,downtown Vancouver and Richmond! (id:57557)
102 8898 Heather Street
Vancouver, British Columbia
Prime location Industrial Marpole district of South Vancouver! Around 3,550 sqft big warehouse w office space! 2nd floor has more potential room to extend! Rear-grade loading with 12' x 10' loading bay door! 4 assigned parking lots & 2 on the back! Bright south facing with great views! Equipped with A/C, three-phase 100 amp electrical! Two bathrooms & one Kitchen!(MTC)-TransLink's largest project is coming in 2027 to provide more opportunities! Vert convenient location with many facilities, restaurants, Marine Drive commercial shopping & entertaining shops near by. Short drive to Oak Bridge ,downtown Vancouver and Richmond! (id:57557)
315 Thornhill Place
Waterloo, Ontario
Beautiful 4 Bedroom Detached Home On A Child-Friendly Court In Central Waterloo. Excellent Community,Steps To Transit, Schools, Shopping And Minutes To Waterloo University. Do Not Miss This Beautiful Home.!!! (id:57557)
10 - 395 Anchor Road
Hamilton, Ontario
Incredible opportunity to own a fully upgraded commercial-industrial unit in the sought-after Urban Heritage Industrial Plaza on East Hamilton Mountain. This modern 1,650 sq ft ground floor space features soaring 24 ft ceilings, a large grade-level drive-in bay door for seamless vehicle access, rear double man doors, and is enhanced by a newly constructed mezzanine adding approximately 650 sq ft boosting total usable space by 40%. The mezzanine is professionally built and ready for the new owners finishing touches, offering endless possibilities for office, storage, or custom use. The unit is equipped with a state-of-the-art security system, tinted windows for privacy, and rough-ins for additional plumbing or HVAC upgrades. Zoned M3-465, this space supports a wide range of permitted uses including manufacturing, warehousing, office, showroom, contractor/trade services, tech labs, and more. Located just minutes from Red Hill, the LINC, and major highways, this is an ideal turnkey space. (id:57557)
505109 Old Stage Road
Norwich, Ontario
Beauty Beyond words: Welcome to 505109 Old Stage Road, Woodstock - Nestled on a sprawling 33-acre estate, this property promises unparalleled privacy with an exquisitely updated house that is sure to impress. The luxurious house is a private oasis offering endless possibilities & a truly exceptional lifestyle with amazing amenities begin with a heated pool, perfect for relaxation, complemented by a charming gazebo & lush landscaping. Step into the 4-season sunroom, featuring heated floors, a kitchenette, a gas fireplace & an abundance of natural light, creating an inviting space year-round. The spacious barn offers extensive storage, a paddock & a large horse stable, all serviced by its own hydrometer & gas line. Outside, the property boasts 2 serene private ponds & a whimsical treehouse with its own power supply. Gather around the fire pit for unforgettable summer evenings filled with fun & laughter. The huge Garden with 7 zone Sprinkler system. The property has its own 240 ft deep well with new submersible pump in 2024 The estate also includes a garage with over 50 Driveway parking spaces & a dedicated section with changing stations for post-swim convenience. The fully upgraded home welcomes you with a grand porch & a spacious foyer. Inside, you'll find 4 generous bedrooms & 3.5 luxurious bathrooms, with heated tiled floors & 9ft ceilings throughout. The chef's kitchen is a culinary dream, featuring ample cabinets with pull-out drawers, SS Appliances & quartz countertops. The home offers separate living & family rooms, each adorned with elegant ceiling fans. The fully finished basement adds even more living space, with 2 additional bedrooms, a recreation room, & a 3pc bathroom. The garage is fully insulated, ensuring comfort and functionality year-round. Located conveniently close to Highway 401 and Highway 403, this property combines rural tranquility with easy access to modern amenities. Book your showing today and make this dream house your forever home. (id:57557)


