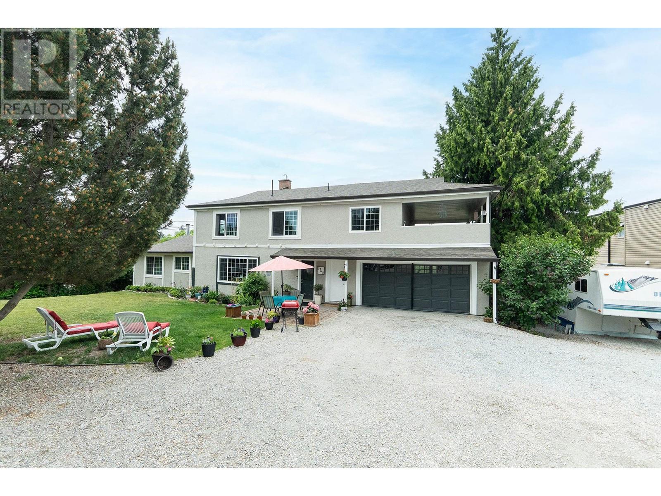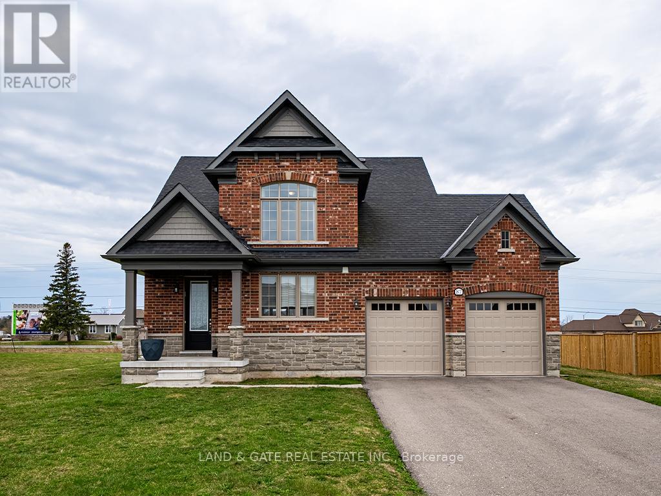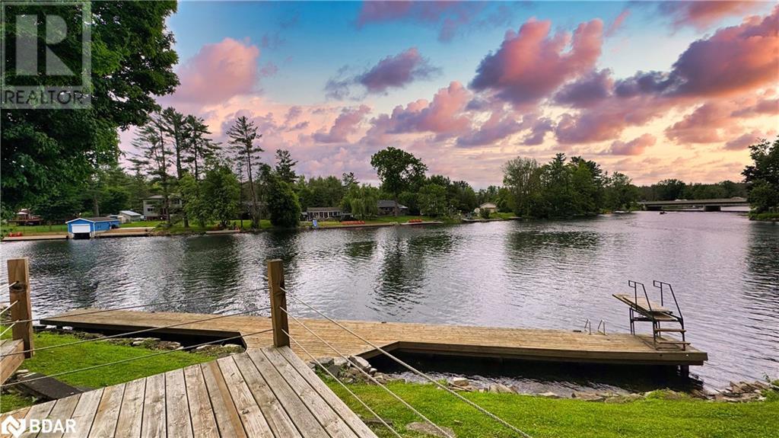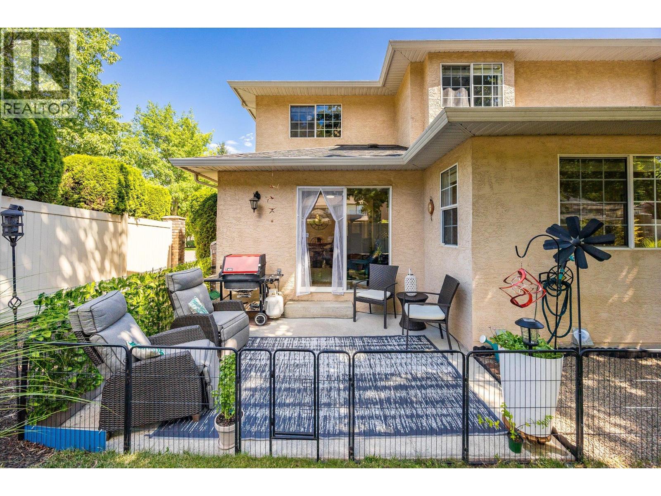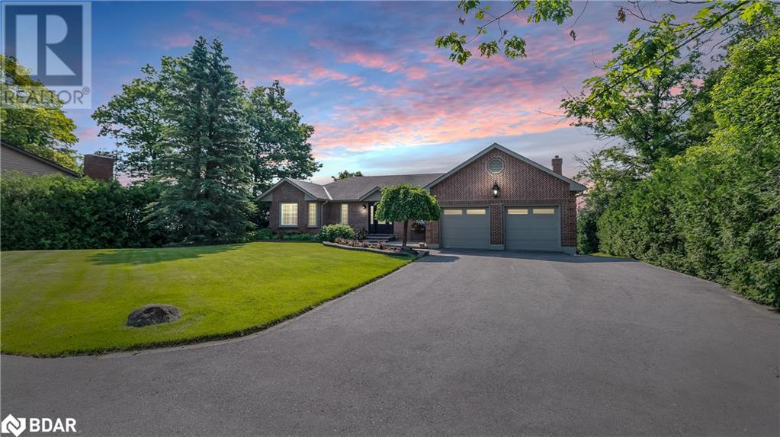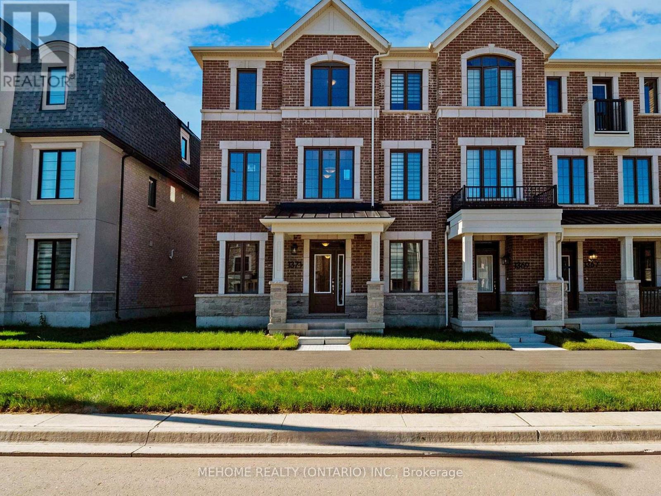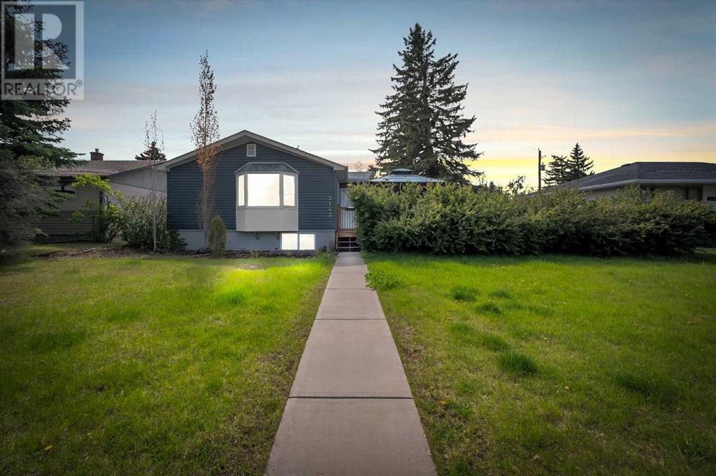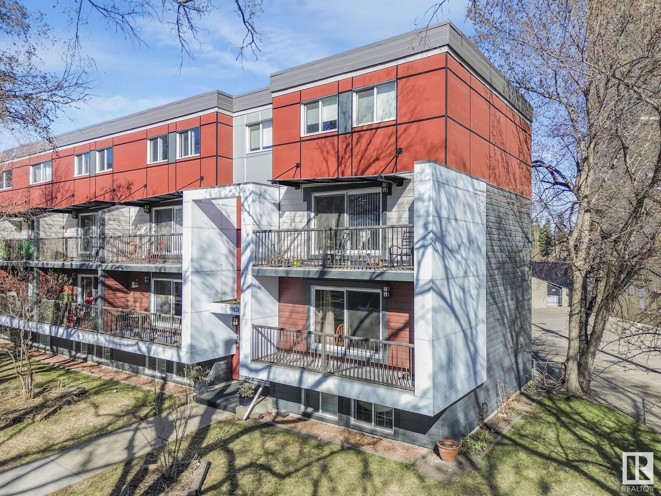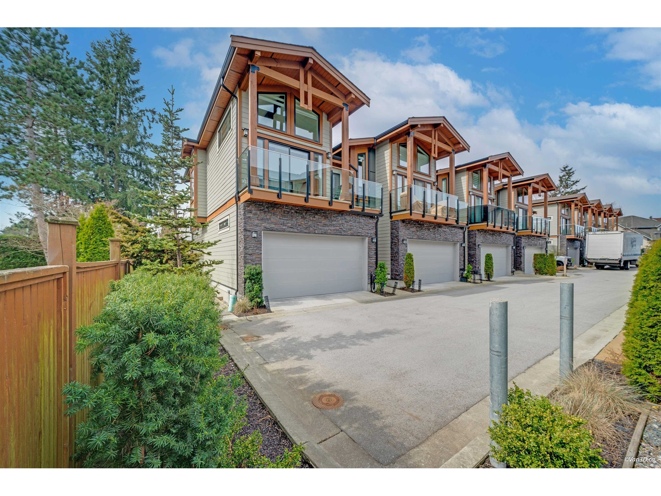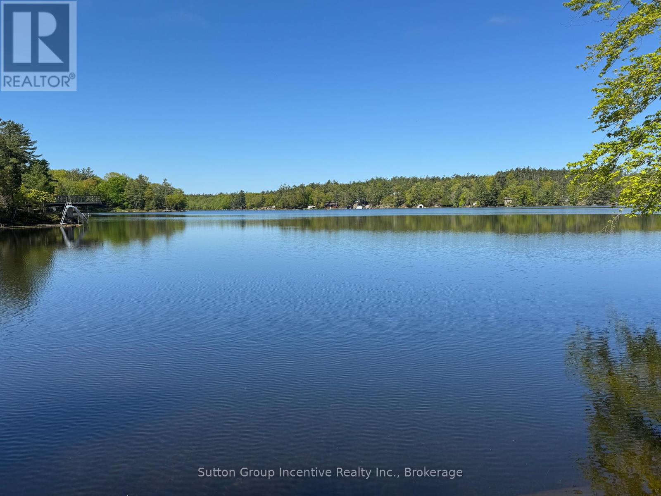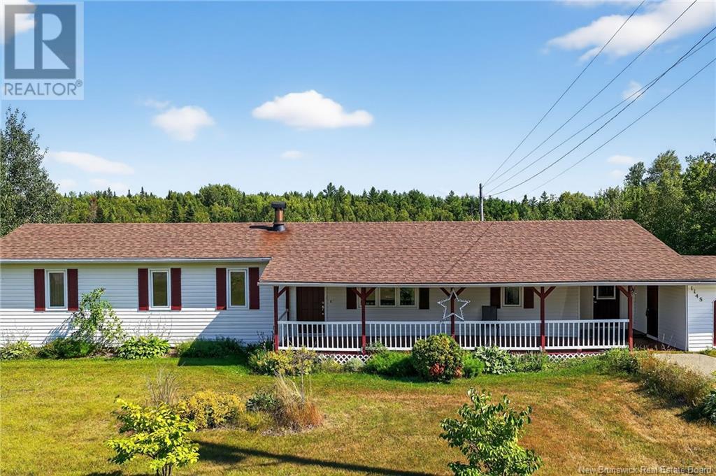3766 Wetton Road
West Kelowna, British Columbia
A rare opportunity to own a beautifully updated duplex on an impressive 1/2 acre lot in a peaceful, no-through-traffic neighborhood—ideal for both homeowners and savvy investors. Boasting gorgeous mountain views and peek-a-boo lake views, this 3-storey property is a true gem in an area surrounded by future growth and development. The main residence features 4 generous bedrooms, including a massive primary suite with private balcony and serene views. Enjoy tranquil living with a beautifully landscaped backyard, private back patio, and stunning curb appeal. Recent upgrades include: New stone entrance and replaced concrete walkway, New front doors and gutters, Fresh interior and exterior paint, New wood stove & rebuilt chimney, Updated kitchen cabinets, 2019 hot water tank and much more. The smaller side of the duplex is a self-contained 2 bed / 1 bath unit, previously rented for $2,400/month + utilities, offering excellent income potential and is currently vacant. The trailer on site was previously rented for $1k a month. Total rental potential is over $5k for investors for this duplex. Zoned RP1 and surrounded by R3 low-density multi-residential properties, including approved townhome developments nearby, this parcel offers strong holding value and exciting long-term upside. Whether you’re looking to live in one unit and rent the other, accommodate extended family, or hold for future development, this property delivers flexibility, functionality, and financial value. (id:57557)
39064 C & E Trail
Red Deer, Alberta
Long term investment? Take a look at this 20.25 acres, in Red Deer! This beautiful piece of land is located on the C&E Trail North. It is just above Highway 11A on Tayler Drive. It is now part of the City of Red Deer Zoning, but it feels like being in the country!. There are many trees with a few choice building spots if you want to build. There are currently 16+- acres in pasture. The property is zoned A1 which is a "future urban development district". The permitted uses include crops, produce, market gardens, greenhouses, and some home occupations. Some discretionary uses include; bed & breakfast, and residential uses: one detached dwelling or one manufactured home. Land use document in attachments. (id:57557)
4086 Dixon Creek Road
Barriere, British Columbia
Discover your family’s dream retreat in Dixon Valley near Barriere! This stunning property offers space, adventure, and a perfect haven for your animals. The centrepiece is a charming 3-bedroom, 1-bath log home with a custom kitchen featuring concrete counter-tops, a copper farmhouse sink, custom island, and soft-close cabinets. Laminate floors, newer windows, vaulted ceilings, and a cozy rock chimney create a warm yet functional space, complemented by a beautifully updated 5-piece bathroom. Outside, a fully fenced yard is perfect for kids and pets, while fenced pastures, livestock pens, and shelters are ready for your horses, goats, or chickens. Relax on the wrap-around deck and take in the serene surroundings, just minutes from Barriere’s conveniences and 45 minutes from Kamloops. Enjoy outdoor adventures nearby, from skiing and golfing at Sun Peaks to exploring lakes and trails. This property blends family living, outdoor charm, and animal-friendly features. Book your viewing today! (id:57557)
914 Blakeborough Avenue Unit# 121
Keremeos, British Columbia
No age restriction in this pet friendly park central to everything in Keremeos. Covered parking, ramp to the door, and central Air. There are lots of updates to the lighting, flooring, bathrooms ( higher toilets ), and more. Easy to view, great park in a great location, shade on the deck, nice lawn, garden/storage sheds, and a storage room outside by the back door. The 2 bedrooms are on opposite sides of the home, 2 bathrooms, and lots of room for an office or hobbies. View Quickly. (id:57557)
87 Summer Breeze Drive
Quinte West, Ontario
Welcome to Young's Cove, County side living w/city facilities! This open concept 3 bedroom, 3 bath, 1559 sq ft (as per MPAC) built in 2019 situated on .423 aces. This new subdivision offers homeowners the benefits of being in the country yet still being close to all shops, wineries, parks, schools, Weller's Bay, Millennium Trail, Barcovan Golf and Country Club and 401 for an easy commute. Walk in the large foyer and you are greeted by an open concept kitchen with granite counters, stainless appliances and breakfast bar. The bright and spacious living room with hardwood floors, gas fireplace, lovely picture window overlooks the eating area. There is a garage entrance to the house as well as a main floor laundry with additional garage access. (id:57557)
1012 Cowbell Lane
Severn Bridge, Ontario
Endless possibilities await with rare CC-5 community commercial zoning live, work, or invest on the Severn River. Your Gateway to Muskoka Living on the Severn River with direct access to the Trent Severn Waterway. Welcome to 1012 Cowbell Lane, where comfort, charm, and breathtaking views come together to create the perfect riverside retreat. This lovingly maintained 2-storey home offers 1,456 sq/ft above grade and is thoughtfully designed for year-round enjoyment. Step inside to a gourmet kitchen featuring granite countertops, stainless appliances, and a gas stove perfect for creating memorable meals. The sunken living room is the heart of the home, framed by massive windows offering panoramic 180-degree views of the Severn River and walkout access to a sprawling 445 sq/ft deck. Hardwood hickory floors flow seamlessly through the living, dining, and bedroom spaces, while tile floors add a stylish touch to the sunken living area and baths. Upstairs, two bedrooms await, including a serene primary bedroom overlooking the water. A spa-like 3pc bath features an oversized glass shower with view of the river through the window, with a convenient half bath on the main level.The unfinished basement offers abundant storage, laundry, and a bonus shower. Outside, enjoy a 510 sq/ft dock with diving board, hot tub, and a double detached garage (insulated & gas heated). Updates include house shingles (2021), garage shingles (2024), and new A/C (2020).Complete with full water filtration (UV, RO), paved drive, and sold fully furnished just unpack and enjoy.This is more than a home its a lifestyle. Your peaceful Muskoka escape awaits. (id:57557)
527 Yates Road Unit# 25
Kelowna, British Columbia
BEAUTIFULLY UPDATED CORNER UNIT AT CHELSEA GARDENS! Upon entry, you're greeted by an airy foyer, overlooked by the upstairs loft. To your right is the premium chef’s kitchen with quartz counters, dimmable under-cabinet lighting, a rolling island, a Frigidaire Gallery refrigerator, an LG 5-burner gas range with center griddle, an LG Quad dishwasher, a Vissani under-cabinet range hood, and counter-to-ceiling & counter-to-floor cabinets with custom pull-out drawers. From the kitchen, you step into the living and dining areas, filled with natural light from well-placed windows throughout, as well as through the sliding patio doors. The patio itself enjoys a terrific corner location, providing it with optimal privacy. The main floor also features a combined powder/laundry room and, of course, the sizeable primary bedroom, which looks out to the green space, and boasts a luxurious 5-piece ensuite with quartz counters, his-and-hers sinks, an upgraded toilet, a 55-gallon soaking tub/shower combo, and waterproof vinyl flooring. Upstairs, the home features a lofted rec room (ideal for a home office or gym), two additional bedrooms, and another full bathroom with its own array of luxurious upgrades. Roof was replaced in 2024, and ceiling fans have been added in every bedroom, as well as the living room. Residents at Chelsea Gardens enjoy an excellent location with easy access to schools, outdoor recreation, Kelowna International Airport, UBCO, restaurants, and more! (id:57557)
3 Stanley Avenue
Oro-Medonte, Ontario
A Four-Season Waterfront Retreat! Welcome to 3 Stanley Avenue, a private waterfront sanctuary offering panoramic views of Lake Simcoe with 109 feet of pristine shoreline. This luxurious 3,600+ sq. ft. bungalow is perfectly situated halfway between Barrie and Orillia, providing easy access to a wealth of amenities while maintaining a tranquil, secluded feel. Designed for luxury living and entertaining, this stunning home boasts a renovated open-concept kitchen overlooking the water. An open Living/Dining area with a walkout to a large deck perfect for morning coffee, relaxing, or hosting gatherings. Finishing off the main level are 2 spacious bedrooms, 2 updated bathrooms, and laundry room. The lower level features 2 generously sized rec rooms —one featuring a snooker table (included) and the other ideal for a home theatre, man cave, or in-law suite. A wet bar, bedroom & full bathroom complete the space. Direct walkout to large patio & lakeside - Perfect for indoor/outdoor entertainment. Additional features include: 2 natural gas fireplaces & 1 electric fireplace, Updated 20KW natural gas generator for peace of mind, Attached 2-car garage plus a garden shed for extra storage, Recent upgrades, include brand new LVP flooring on the main level, new tile in bathrooms, new carpeting on the lower level, freshly painted, modern light fixtures, an updated well pump & water pressure tank, newer paved driveway. The waterfront has been cleared and is a blank canvas waiting for your dream design to come to life. A public boat launch is just minutes away at 9th Line, with a full-service marina in Hawkestone. Prime Location: Easy access to Highways 11 & 400, Close to medical facilities, college/university campuses, Near a private airport at 7th Line. Whether you're seeking a full-time residence or a seasonal getaway, 3 Stanley Avenue offers the perfect blend of luxury, comfort, and outdoor adventure. (id:57557)
1371 William Halton Parkway
Oakville, Ontario
An exquisite, brand-new executive townhouse in the prestigious Treasury Community by Treasure Hill. Gorgeous 4-Bed 4-Bath Townhome In the prestigious Treasury Community by Treasure Hill! Bright, spacious, End Unit like a semi w/2-car garage. Lots of upgrades! Featuring hardwood flooring and smooth ceilings throughout all three levels, this home exudes elegance and modernity. The upgraded open-concept kitchen is a culinary delight, showcasing a large central island and a luxury kitchen package designed for both functionality and style. The main floor includes a spacious living and dining area, seamlessly extending to a large decked balcony perfect for relaxation and entertaining. Guest suite on the ground level w/ 4-pieces ensuite & walk-in closet. Ideally situated just minutes from Oakville's new hospital and public transit, this townhouse also offers proximity to scenic trails and premier golf courses. Convenient access to highways 403, 407, and QEW further complements the home's prime location. With its modern design and thoughtfully curated features, this townhouse caters to the needs of today's discerning homeowner, offering ample space and contemporary elegance. Don't miss this gem! (id:57557)
3143 45 Street Sw
Calgary, Alberta
Attention Builders /Investors Huge 7129 SF HGO Lot. Welcome to 3143 45 Street SW, a great bungalow style home in the community of Glenbrook. This home has been fully updated and can be add to your rental portfolio as presently Rented for 2400 + Utilities or Builder can built a multifamily .The main floor includes the standard living room, dining area and kitchen with a beautifully done chef's kitchen. The main floor also includes a 4 piece bathroom and the Primary bedroom. The basement has been finished to include a family room, a 3 piece bathroom and the second bedroom. In the back of the house you will find a fully fenced yard with tons of space, as well as a deck, patio for summer weather and a single car garage to keep your vehicle safe from our crazy weather. Overall this is a property you will not want to miss! Call your realtor and book a private viewing today! Owner can Help In financing / VTB if required (id:57557)
8 Vista Street
Pointe-Du-Chêne, New Brunswick
OVERLOOKING WORLD FAMOUS PARLEE BEACH, this custom built dream home will elevate you to year-round vacation mode. Literally steps from the sandy beach, where you can enjoy long daily walks, dips in its warm waters, family kayaking, and breathtaking evening sunsets that people come from all over the world to experience its beauty. And it can be all yours to enjoy. Everyday! Built in 2006 with quality engineered workmanship and superior materials inside & out, fully turnkey and move-in ready for relaxed care-free living. The groomed exterior entrance welcomes you to enter into the open concept main floor with ample sized working kitchen & island, sun drenched living & dining rooms with wall to wall windows for unobstructed views. Main floor also features a first full bath, large bedroom, washer/dryer convenience, & sliding doors leading to an expansive covered deck for large gatherings in any weather. The open hand-crafted staircase leads you from the foyer to additional 2nd floor storage, a comfortable sitting area/den with upper exterior deck with sunset & water views, and a large bright primary bedroom, walk-in closet and 2nd bathroom ensuite. The detached garage, currently converted to guest room w/storage, can easily be reconverted should you prefer. The well manicured property features mature shrubs & trees, ample vehicle parking, inground RV hookup, and an idyllic fire pit setting under the stars for warm summer nights. New roof 2023/Fully insulated/Newer windows. (id:57557)
129 Bergeron Road
Fort Mcmurray, Alberta
This 3+2 bedroom home in the sought out area in Timberlea is waiting for it's new owners!! YOUR new home is located in a quiet location close to schools and shopping. The kitchen is spacious, has ample cupboard space and a deck off the dining area perfect for entertaining. The sunken living room is large with a wood burning fireplace. The basement has a large rec room / games room with pool table. It also has a hot tub. YOUR large back yard is treed for privacy - also perfect for entertaining! If you love to entertain, this property is for you!! It is priced to sell, and with some TLC you make this House YOUR Home! Get in before it's gone!!! (id:57557)
42 Tracadie Drive
Dieppe, New Brunswick
Welcome to 42 Tracadie in the desirable Domaine du Ruisseau community in Dieppe! This well-maintained mini-home offers both comfort and value, with several recent updates that make it move-in ready. Inside, youll find a bright and functional layout with many upgrades completed in the past few years, including updated kitchen countertops, a stylish backsplash, refreshed flooring, and fresh paint throughout. The addition of two mini-split heat pumps ensures efficient heating and cooling year-round. The back patio door was also replaced to provide easy access to your outdoor space, and the roof has been redone, offering peace of mind for years to come. Whether you're a first-time buyer, looking to downsize, or investing, this home is a smart choice in a quiet, well-kept neighborhood. Don't miss your chance to own this charming home in one of Dieppes most popular mini-home parks! (id:57557)
197 Vantage Loop
Newmarket, Ontario
Modern, Elegant, Income-Generating Freehold Townhome in Coveted Woodland Hill! Over 3,150 sq ft of living space designed for flexible, multi-generational living. Finished basement with approx. 670 sq ft includes a private entrance, laundry, full kitchen with gas line, 3-pc bath, and large upgraded window ideal for in-law or rental suite (not retrofitted). A side door on the ground level with 2-pc bath and a large family/office area offers potential for an additional self-contained unit (buyer to verify with the municipality).The main level features a sunlit open-concept layout with a great room, breakfast area with balcony walk-out, chef's kitchen with sleek cabinetry, stainless steel appliances including InstaView fridge and oven, plus a formal dining area with walk-out to balcony , and a large den that can serve as a fourth bedroom or office. Hardwood floors, fireplace, 9-ft ceilings, and oversized windows create a stylish space for entertaining.Upstairs: 3 spacious bedrooms, 2 full bathrooms, and 3rd-floor laundry. The primary suite includes a 5-pc ensuite and dual walk-in closets. Second bedroom has direct a ccess to 4-pc hall bath.Extras: Central vac rough-in, built-in insulated garage with two interior access points, 2-car driveway, balconies, smart security system, high-efficiency heat pump (for cost-effective year-round heating/cooling), gas line in backyard, basement and mudroom.Location: Walk to Upper Canada Mall, GO Transit, Tom Taylor Trail, schools, and parks. Minutes to Hwy 400/404 and Southlake Hospital. Perfect for investors, extended families, or anyone seeking space, comfort, and cash-flow potential.Note: Seller/agent does not guarantee basement retrofit. (id:57557)
1544 Colborne Road
Sarnia, Ontario
Welcome to this very well-maintained 4-level side split home located in Sarnia's desirable north end! This charming 3+1 bedroom, 2 bathroom home is nestled on a beautifully landscaped lot with beautiful gardens, a fenced-in yard, and a great outdoor space for kids or pets to play. Inside you'll find a spacious and functional layout - ideal for a growing family looking to settle into a quiet, family-friendly neighbourhood. Just a 10 minute walk to Oak Acres Plaza for all your everyday needs, and only a 1 minute stroll to Baxter Beach - you can enjoy summer days by the water with ease. This is a fantastic opportunity to start your next chapter in a location that offers comfort, convenience, and community! (id:57557)
#339 16221 95 St Nw
Edmonton, Alberta
Discover your perfect condo in Eaux Claire! This bright, top-floor apartment features 2 spacious bedrooms and 2 bathrooms, complemented by new flooring and high ceilings. Enjoy the open concept living space, in-suite laundry, and convenient parking. Located near schools, shopping, and public transit, it's an ideal spot for urban living. Explore the vibrant neighborhood, just steps from all the amenities you need! (id:57557)
2421 Erlton Street Sw
Calgary, Alberta
OPEN HOUSE: Saturday, August 2 is CANCELLED. This elegant brownstone is nestled in the prestigious Riverrun complex, perfectly positioned along the banks of the Elbow River in Calgary’s desirable inner-city community of Erlton. This sophisticated home offers a distinguished open-concept main floor with gleaming hardwood floors, soaring ceilings, intricate crown moulding, and a striking gas fireplace framed by a carved mantle and custom built-ins. Double French doors lead to a stunning private deck and beautifully landscaped green space that backs directly onto the river. The kitchen is a true classic, featuring rich cherry cabinetry, stainless steel appliances including a gas cooktop, a centre island with breakfast bar, and a sunlit nook—ideal for leisurely morning coffees. A powder room completes the main level. Upstairs, two spacious bedrooms each offer their own ensuite bathrooms, generous closets, and plenty of natural light. The top floor is devoted to the decadent primary suite, complete with a luxurious 5-piece ensuite, walk-in closet, and a private balcony—perfect for peaceful mornings or starry evenings. Set in one of Calgary’s most charming and walkable neighbourhoods, you’re just steps from river pathways, Lindsay Park, the MNP Community & Sport Centre, the Stampede grounds, C-Train access, and the shops and restaurants of Mission. This is a rare opportunity to own a timeless home in an irreplaceable location. (id:57557)
#9 10931 83 St Nw Nw
Edmonton, Alberta
This two level (total 689 SqFt) unit with 1 bedroom and 1 bath has a uniqueness that makes it a cozy home to own or an excellent investment for a rental property. The main level is hardwood throughout. The kitchen has good counter space and lots of cupboards to store your everyday items. The living space provides a nice dining area and spacious living room to spend your downtime relaxing or having company over. The carpeted lower level of this home is where you will find a roomy bathroom and a big bedroom with a walk in closet. The lower level is also where you will find the second entry way that is convenient when entering from the back of building where parking is. The building also has a shared laundry room that has 2 sets of washers and dryers. Along with terrific transit access and scenic riverside park views, this home is located near Downtown, Commonwealth Stadium, Northlands Park, and Expo Centre, which makes it a perfect location to get to and enjoy all of Edmonton's festivities. (id:57557)
316 Killarney Glen Court Sw
Calgary, Alberta
The perfect blend of great location and functional living - a spacious (almost 1,400 square feet) and comfortable floor plan with renovated wide open main level. Huge kitchen island greets you as you come up the new stairway from the main entry and enter the primary living space complete with maple hardwood floors. With a redesigned kitchen that includes separate ceramic cook top, in-counter range and microwave, stainless french-door fridge, stainless dishwasher, wine cooler/drink station and under-cabinet lighting. Custom cabinetry, drawers, and cupboards provide an excess of storage options. The adjacent living/dining area enjoys lighting from 3 sides of this end unit with a focus to the gas fireplace and surrounding built-ins. Easy access to both a large balcony overlooking the front of this home and a south porch entry off of the kitchen/laundry area at the back of the main floor allow for enjoyment of outdoor space that help complete the lifestyle this home offers. Upstairs is the large primary bedroom with double wide closet access and cheater en-suite bathroom featuring a huge soaker tub, large separate shower and updated vanity. A den/office area at the top of the stairs offers built-ins and a ceiling fan. The bright second bedroom is generously sized. Attached garage for two vehicles makes for convenient access to this unique home from a roadway and private driveway leading to one of the rare duplex structures in the complex. The property sits idyllically nestled overlooking mature trees, walkways and well-maintained grounds and landscaping within this sought after community. As an additional bonus, new windows are being installed in August of this summer by the condominium corporation as part of a comprehensive upgrade throughout the complex. Only ten minutes from downtown and even closer to Marda Loop, Mount Royal University, Westhills and North Glenmore Park - very easy access to Crowchild, Glenmore and Stoney Trails. Close to everythin g you need while still offering a peaceful and tranquil escape from hectic urban life ! (id:57557)
8 1454 162b Street
Surrey, British Columbia
Welcome to Marca By Mortise, where timeless elegance meets modern sophistication. This townhouses redefine luxury living with over 650 square feet of finished basement space. Offering a luxurious 4 bedroom + den floor plan, each home is designed to enhance every aspect of your lifestyle. Revel in vaulted ceilings, central heat/air, premium stainless steel appliances, smart home technology, double garage, elevator capability, and a spacious backyard with a hot tub hookup. The log cabin style exterior adds charm and character to these exceptional residences. Whether you're enjoying warm summer nights in the backyard or cozying up in the media room during cooler months, Marca By Mortise offers the perfect blend of comfort and style." (id:57557)
1017 Goldfinch Court
Gravenhurst, Ontario
Welcome to this beautiful waterfront property on Sparrow Lake with 170 feet of favoured southwestern exposure. This seasonal cottage has been lovingly maintained by the same family for 40 years and pride of ownership is evident throughout. The shoreline is smooth sloping rock and has several paths down to the water's edge. The one boundary is identified with an engineered retaining wall with the neighbouring property being elevated and creating fantastic privacy. The other lot line abuts a back lot access to Sparrow Lake allowing use for 5 cottages on Goldfinch Court. The 3 bedroom, one bathroom design is not your typical layout with large bedroom with generous closets that was designed by the original owner who was an Architect. The primary bedroom has a walkout sliding glass door to the wrap around decking that is currently in need of replacement. The great room boast soaring cedar ceilings And a floor to ceiling stone fireplace that fits into the cottage dream in Muskoka! The varied layout allows for lots of windows in each room allowing for natural light in every room. The current owners have nurtured beautiful gardens on the property from the lake all the way to the municipally maintained year round road. The concrete foundation is open on the lakeside allowing for storage for all the toys and there is also a shop and bathroom/laundry room combination. Book your private walk though today and see for yourself! (id:57557)
1145 Tweedie Brook Road
Kouchibouguac, New Brunswick
Looking for country living just 25 minutes from Richibucto 30 minutes from Miramichi and only minutes away from the beautiful Kouchibouguac National Park. Look no further! Welcome to 1145 Tweedie Brook in Kouchibouguaca charming bungalow with a walk-out basement that has so much to offer. Step inside to find a spacious entrance leading to an open-concept kitchen, dining, and living area, perfect for family gatherings. The main floor also features a primary bedroom, a second bedroom, and a bonus room that could easily be converted into a third bedroom or home office. A 4-piece bathroom completes the main level. Downstairs, the fully finished walk-out basement boasts a large family room, a third bedroom with its own 3-piece ensuite, and a private entrancemaking it ideal for an in-law suite or rental potential. This property is equipped with three ductless mini-splits (installed in 2021), a water softener, a cozy wood stove, a wood shed, and an extra storage shed. Dont miss out on this peaceful retreatcall your REALTOR® today for a private showing! (id:57557)
8 - 30 Mulligan Lane
Wasaga Beach, Ontario
Amazing opportunity to own a large, open concept condominium in the VERY popular Marlwood Golf Course Community of Wasaga Beach. At just shy of 1,200 sq. ft., this 2-bedroom, 2-bath condo offers a lot of space. You'll love the open-concept design of the kitchen (with breakfast bar) that overlooks both the dining area and the living room (with corner gas fireplace). This particular design also has a huge (13' x 21') covered and screened-in deck/balcony (accessed from the living room sliding glass doors) which also overlooks the private, mature treed rear yard. There is also a set of stairs at the back of the building if you wish to easily walk your pet and/or wiggle your toes in the luscious, grassed area out back too. Laminate flooring adorns all rooms (except kitchen, bathrooms, laundry & foyer), and other amenities of this condo include its own in-suite laundry with new stackable washer/dryer, central vac, economical gas heat & central air-conditioning. This 2nd floor, "interior unit" has a condo above, below and on each side of it, so it is also one of the most economically efficient (for heating and cooling) locations in the building. And speaking of great locations, this condo also has easy access to its front door thanks to the gently sloping ramp/stairs with only 5 gradual steps from the parking lot to the condo. So, no long flight of stairs to navigate. Your designated parking spot is directly out front, with ample guest parking and a conveniently located mailbox nearby. Condo fees are $659.42/month & property taxes are $153/month. Located just a short drive from the sandy shores of the world's longest freshwater beach, this condo offers easy access to the Marlwood Golf Course and nearby walking & biking trails. You're also minutes from east-end Wasaga Beach amenities, including shopping, dining, the Stonebridge/Walmart commercial area, the new Arena and Library - making this quiet, well-connected location truly unbeatable. (id:57557)
188 Corner Meadows Way Ne
Calgary, Alberta
Welcome to 188 Corner Meadows Way NE – A Stunning 3-Bedroom Home in Desirable Cornerstone! This beautifully upgraded 2-storey home offers 1,579+ SqFt above grade, 3 bedrooms, 2.5 bathrooms, and a double detached garage with alley access. Located just steps from the future CBE school and Cornerstone Cricket Field, this property blends modern finishes with family-friendly functionality. Property comes with the Heat pumps act as an air conditioner when it's hot and a heater when it's cold. The main floor features a bright and open floor plan with high ceilings, pot lights, and large windows that fill the home with natural light. The spacious front living room flows into a central family room and dedicated dining area—perfect for entertaining. The gourmet kitchen is finished with quartz countertops, stainless steel appliances, gas stove, full-height cabinetry, herringbone tile backsplash, a central island, and a walk-in pantry. A rear mudroom with built-in storage and a 2pc powder room complete the main level. Upstairs, find 3 well-sized bedrooms, including a primary suite with a walk-in closet and 4pc ensuite featuring a walk-in shower. Bedrooms 2 and 3 also have walk-in closets and share a full 4pc bathroom with a tub/shower combo. The upper-level laundry room offers added convenience with shelving for storage. The unfinished basement includes rough-in plumbing and is ready for future development. Outside, enjoy the fully fenced, no-maintenance backyard with a concrete patio and access to the double garage. Street parking is available out front, and a charming front porch offers the perfect spot to relax.Key Features:? 3 Bedrooms | 2.5 Bathrooms? Quartz Counters & Gas Stove? Walk-In Closets in All Bedrooms? Upper-Level Laundry? Rear Mudroom & Private Backyard? Detached Double Garage | Alley Access? Across from Future School & ParkDon’t miss this incredible opportunity in one of NE Calgary’s most exciting new communities. Book your private showing today! (id:57557)

