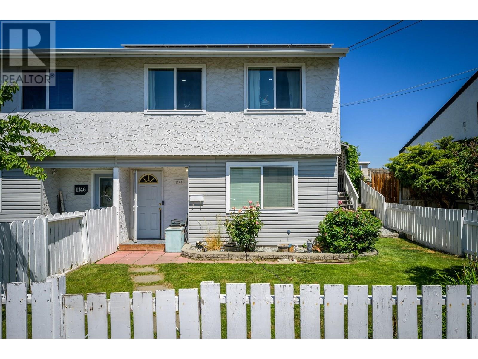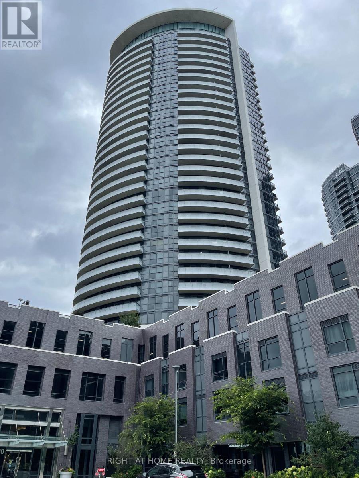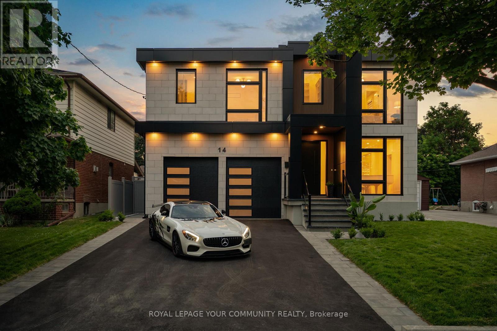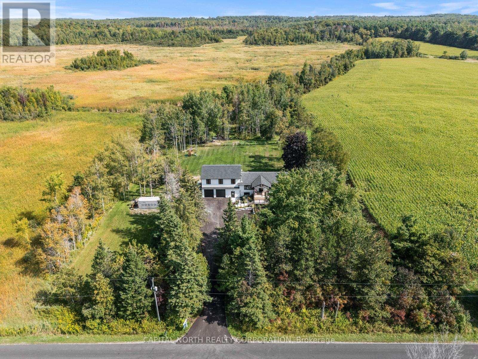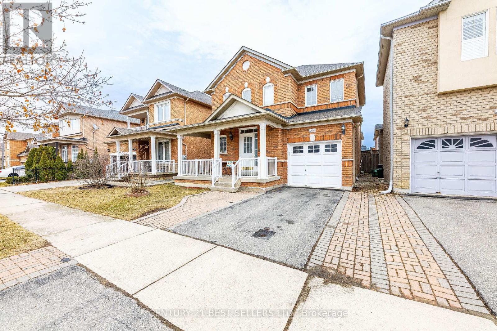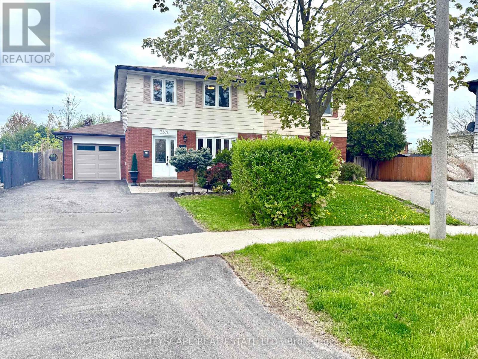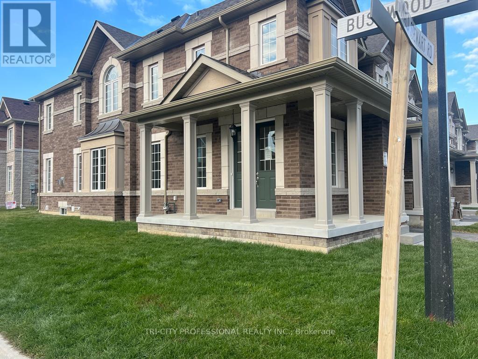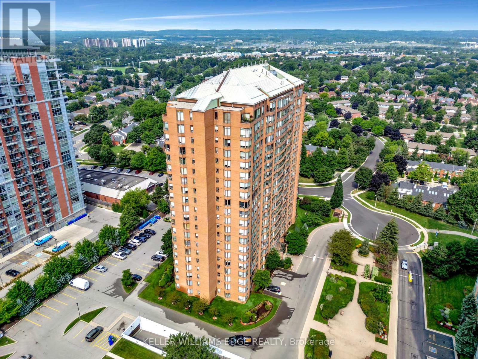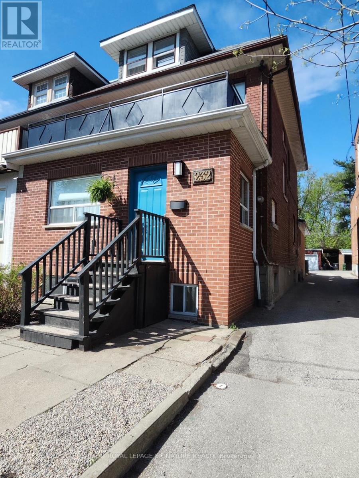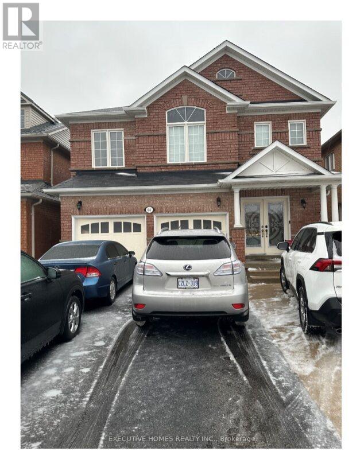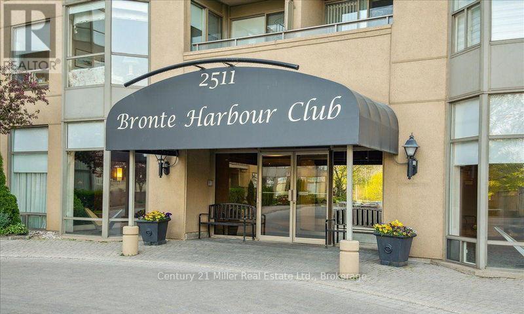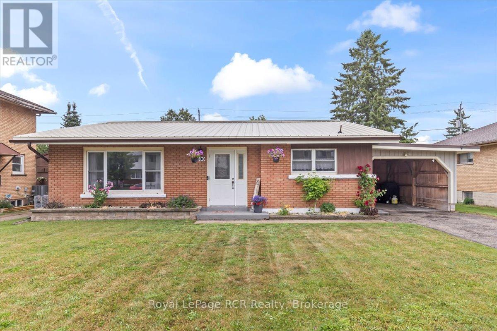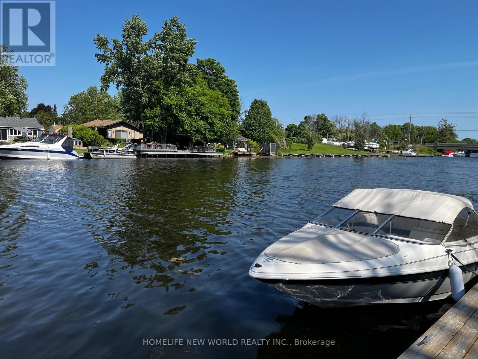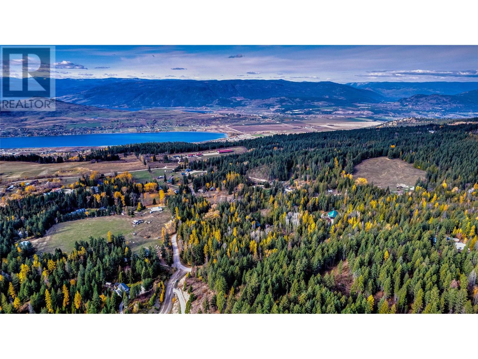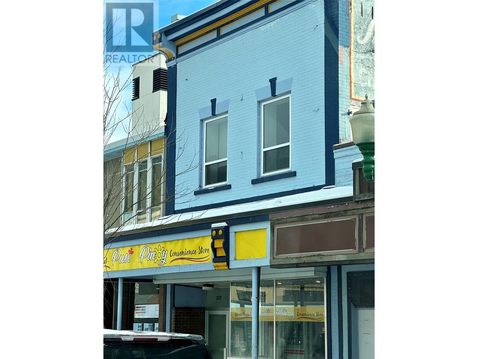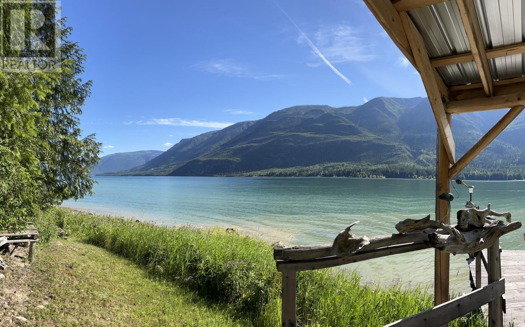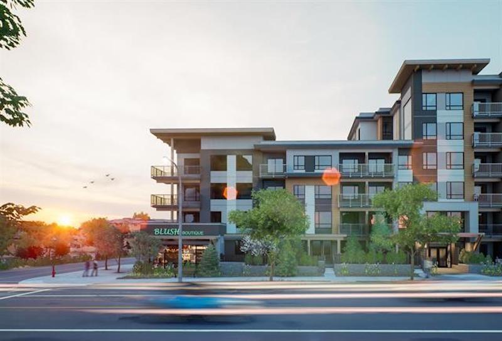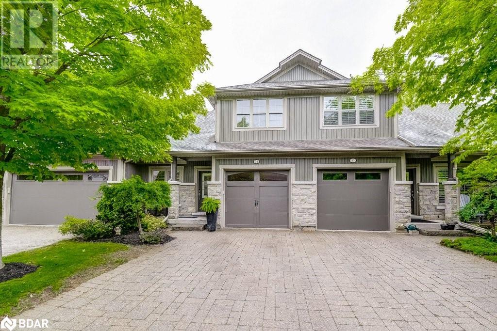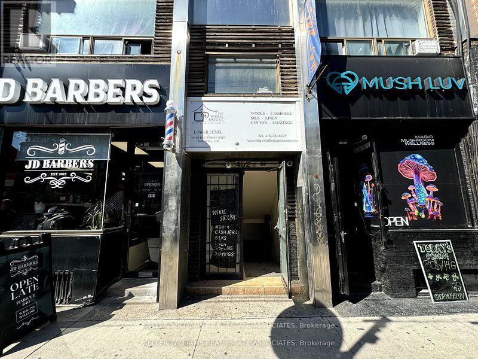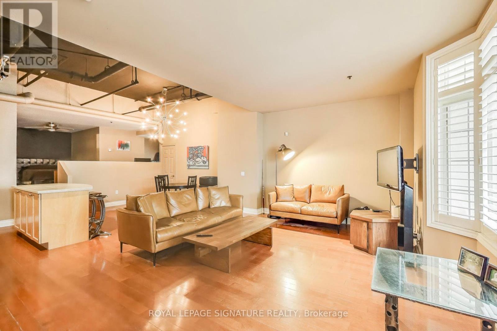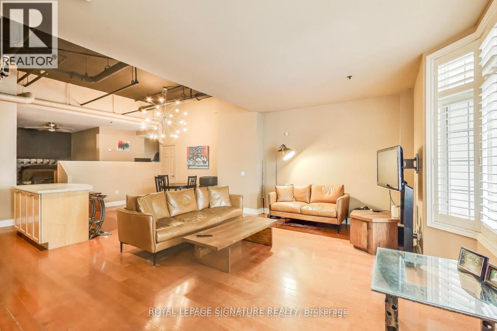1144 Pembroke Avenue
Kamloops, British Columbia
This centrally located 3-bedroom, 2-bathroom half duplex offers comfort, efficiency, and convenience. Enjoy low electricity bills thanks to a brand-new solar panel system, plus peace of mind with recent upgrades including a high-efficiency furnace, central A/C, and a hot water tank—all replaced within the last year. The spacious main floor features an open-concept layout that flows onto a cozy covered deck, perfect for relaxing or entertaining. The backyard is a great size, complete with a storage shed and alley access for parking. Accessibility is also a plus with a 2-year-old chair lift installed on all three staircases—removable if not needed. Bonus: laundry on both the main floor and in the basement. Situated close to parks, schools, shopping, and transit, this home is move-in ready and offers excellent value with no strata fees. Don’t miss out! (id:57557)
461 Green Road Unit# 104
Stoney Creek, Ontario
ASSIGNMENT SALE- TO BE BUILT- AUGUST 2025 OCCUPANCY- Modern 1 bed 1 bath suite at Muse Condos in Stoney Creek! 525 sq. ft. of thoughtfully designed living space. Features include 11’ ceilings, 7-piece appliance package, in-suite laundry, 1 underground parking space, and 1 locker. Enjoy lakeside living steps from the new GO Station, Confederation Park, Van Wagners Beach, trails, shopping, dining, and highway access.Residents have access to stunning art-inspired amenities: a 6th floor BBQ terrace, chef’s kitchen/lounge, art studio, media room, pet spa, and more. Smart home features include app-based climate control, security, energy tracking, and digital access. Tarion warranty included. (id:57557)
1217 Ferguson Drive
Milton, Ontario
Premium Corner Lot - 4 Bedroom Freehold Townhome. Welcome to the Sage Corner, a Highly Sought After Brand New, Never Lived In, 2 Storey Corner Townhome featuring Top Tier Upgrades in Prime Milton Community. With an Elegant Brick and Stone Exterior, This Freehold Townhome offers 1997 Sq.Ft. of throughfully designed living space. Modern and Elegant Interior: 9ft Ceilings on both Floors for an Open, Airy feel , Carpet Free Home with Laminate Flooring Throughout, Spacious Open Concept Layout with a Separate Den/Home Office, Gourmet Kitchen with Quartz Countertops and Modern Finishes, Cozy Family Room with a Fireplace - Perfect for Relaxing or Entertaining, Triple Glazed Windows and High Efficiency features for Year Round Comfort, Luxurious Primary Suite with a Walk-In Closet and Spa Like Ensuite featuring a Framless Glass Shower, Prime Location and Unmatched Convenience, Walking Distance to Top Rated Schools - Craig Kielburger Secondary School, Saint Kateri Catholic Secondary School, Saint Anne Catholic Elementary School. 10 Minute Drive to Toronto Premium Outlets, Mississauga, Oakville, Burlington. Easy Highway Access to James Snow Parkway Exit to 401 and 407, Close to Essential Amenities. (id:57557)
670 Irving Terrace
Milton, Ontario
Available for the first time on the market! Original owners have maintained this property with pride of ownership and spotlessly clean! Such a breath of fresh air to see such a well-kept home in Milton! Mattamy built with 9 foot ceilings and hardwood throughout the main floor, spacious living/dining room and large family room with gas fireplace. Updated kitchen with granite countertops, newer stainless steel appliances and walkout to large backyard with garden with fresh vegetables! The laundry is conveniently located on the second floor! The primary bedroom features a 4pc ensuite. This home is ready to move into and has been lovingly cared for. The unfinished basement has a rough-in bathroom and provides many possibilities for additional living space! Interlocking on the front porch, steps and backyard patio, recent stucco at the back of the house, brand new zebra blinds, shingles (7 years ago) recently painted with desireable neutral colours. Steps to Beaty Neighbourhood Park/splashpad and easy walk to nearby schools! 6 minutes drive to/from Hwy 401 and close to Toronto Premium Outlets. (id:57557)
2408 - 30 Gibbs Road
Toronto, Ontario
Beautiful and spacious Two Bedroom, Two Bathroom, Luxury Condo With a functional open concept layout. Approx. 782 sq ft + Large open 199 Sq Ft Balcony With Panoramic View Of The City. 9 Ft Ceiling And Floor To Ceilings Windows. Stainless steel kitchen appliances/ensuite laundry/one parking. Amenities Include Gym, Concierge, Party Room, Patio/BBQ area, etc. (id:57557)
14 Ranwood Drive
Toronto, Ontario
One of a kind Custom-Built Modern Masterpiece on a Premium Lot! This architectural gem redefines luxury living, offering an impressive blend of style, comfort,and function. Boasting 9 ft ceilings and rich hardwood flooring throughout, this residence features oversized solid-core wood doors, modern baseboards, LED lighting, pot lights, gorgeous slab walls and built-in surround sound for an elevated living experience.The heart of the home is the custom gourmet kitchen, complete with smart appliances, quartz countertops, a concealed walk-in butlers pantry perfect for entertaining. A floating staircase anchors the open-concept layout, and a main-floor office adds function and flexibility.Upstairs, youll find 5 generously sized bedrooms, each with own bathroom access, offering comfort and privacy for the entire family. The fully finished in-law suite includes a full kitchen, separate entrance, and endless possibilities for extended family or income potential.Outside, enjoy a professionally landscaped lot with an irrigation system and stunning interlock design. A truly rare offering with too many features to list! (id:57557)
19009 St Andrews Road
Caledon, Ontario
Welcome to 19009 St. Andrews Rd - an immaculately renovated bungalow that stands as a true testament to pride of ownership. Thoughtfully redesigned from top to bottom by the current owner in 2022, this home sits on a beautifully graded 2.93-acre lot and showcases a level of care and craftsmanship rarely found. The main level features engineered hardwood floors, two spacious bedrooms, and a bright, open layout. The finished basement adds a third bedroom with durable laminate flooring, ideal for guests, extended family, or home office needs. All building systems have been fully updated, and the property is equipped with a premium Culligan water system, including a drilled well (2022) and reverse osmosis filtration at every tap throughout the home. One acre of the property has been fully fenced, offering ample space for pets, gardens, or future outdoor amenities. The oversized garage is ideal for car enthusiasts or hobbyists, easily accommodating car hoists or workshop setups. Above the garage, a fully permitted and structurally complete addition presents endless potential - designed to become an expansive primary suite with ensuite bath and bonus living area. This home is ideally located near excellent schools, including Caledon Central Public School (~4.7 km), St. Cornelius Public School (~9.5 km), ÉÉC Des Quatre-Rivières (~11.3 km), and Robert F. Hall Catholic Secondary (~9.7 km). A true rare find that offers move-in ready comfort with the flexibility to create your dream space in one of Caledon's most peaceful settings. Driveway has been newly paved - job completion July 21st, 2025. (id:57557)
3852 Oland Drive
Mississauga, Ontario
Welcome to 3852 Oland Dr in Churchill Meadows Community. A Perfect Blend of Elegance and Comfort! This stunning family home is bathed in natural sunlight, highlighting its thoughtfully designed interiors. Boasting approximately 1,900 sq. ft. of living space plus an 800 sq. ft. finished basement, this home offers both spaciousness and versatility. The basement includes an additional bedroom and a 3-piece bathroom, along with an oversized cold room, making it ideal for extended family or rental potential. Rich hardwood flooring flows throughout the main level, complemented by grand oak stairs leading to the upper floor. The 9-foot ceilings enhance the open and airy ambiance, while California shutters on the main floor and master bedroom add a touch of sophistication. Step outside to a large wooden deck, perfect for outdoor entertaining, summer BBQs, or simply unwinding. The finished basement presents an incredible opportunity for a separate income-generating apartment. Ideally situated near community centers, highways, and top-rated schools, with a daycare just a short walk away, this meticulously maintained home is a true gem. Don't miss your chance to make it yours!. (id:57557)
313 - 1040 The Queensway
Toronto, Ontario
Welcome to 1040 The Queensway, where style meets comfort in this beautifully maintained 1-bedroom plus den condo. Located in a modern mid-rise building with excellent amenities, this suite offers an open-concept layout perfect for relaxed living and entertaining. The spacious kitchen is a standout feature, equipped with custom cabinetry, sleek subway tile backsplash, a double undermount sink, breakfast bar, and full-size stainless steel appliances. Engineered hardwood flooring throughout, soaring ceilings, and an abundance of natural light pouring through floor-to-ceiling windows. The generous living and dining area flows seamlessly to a private balcony, ideal for morning coffee or evening wind-downs. The primary bedroom features a large wall-to-wall closet, south-facing exposure, and roller blinds for added privacy. A modern 4-piece bathroom, ensuite laundry, and thoughtful storage complete the unit. Building amenities include a state-of-the-art fitness centre, indoor lap pool, and secure underground parking with a storage locker. Located just minutes to Costco, Sherway Gardens, groceries, restaurants, and major highways, this vibrant and growing pocket of South Etobicoke offers unmatched convenience with easy access to downtown and the waterfront. This condo checks all the boxes for stylish, turnkey urban living. (id:57557)
3376 Frobex Court
Mississauga, Ontario
Welcome to this stunning semi-detached home in Erindale, one of Mississauga's most sought-after and safest neighbourhoods. This beautifully maintained property offers a perfect blend of modern elegance and functionality, featuring 4 spacious bedrooms, 3.5 updated bathrooms, and an open-concept layout filled with natural light, enhanced by pot lights and flat-finish ceilings. Enjoy a chefs kitchen with stainless steel appliances, and a cozy basement retreat complete with a fireplace, additional bedroom, and full bathroom, ideal for guests or extended family. The private backyard oasis includes a gazebo and over 100 cedar trees providing exceptional privacy, plus various perennial plants and trees such as Red Norway Maple, Japanese Maple, and Blue Spruce. Additional highlights: 6-car parking, custom hardwood staircase, new upstairs bathrooms including a stylish ensuite with tiled showers, and interlocking throughout the front, side, and backyard. The laundry room features a deep sink and folding counter, with potential for garage access from inside the home. Ideally situated on a quiet court, safe for children, with top-rated schools nearby. Walk to Ellengale Public School (with subsidized before/after school care) and Woodland School & Library. Just minutes to UTM, Erindale GO, Square One (1 bus ride), Trillium Hospital, shopping centres, major highways, parks, trails, and Riverwood Conservancy. A new multi-million-dollar school is also under construction nearby. Truly move-in ready, this immaculate home saves you the time and rising costs of building. Don't miss the chance to own this exceptional gem in a prime location! (id:57557)
62 - 5255 Guildwood Way
Mississauga, Ontario
Discover this impeccable, perfect size, carpet-free ((Condo townhouse end unit)) in the vibrant heart of Mississauga, boasting gleaming hardwood floors across both main and upper levels, a tastefully upgraded kitchen adorned with quartz countertops, modernized bathrooms, an elegant iron-picketed staircase, and bathed in natural light, complemented by convenient proximity to visitor parking, private driveway, direct garage access, and numerous upgrades, all presented in turnkey condition for immediate move-in. (id:57557)
42 Donald Stewart Road
Brampton, Ontario
End Unit Townhouse with 3 Bedroom, 3 Washroom, 2 Car Parking, A Corner Premium Lot, 9 Feet Ceiling, Amazing Layout, Lots of Natural Light, 2nd Floor Laundry, Master Bedroom has Walk in Closet, Large Size Bedrooms, Upgrade Kitchen with Granite Countertop and Eat-in-Area D/D Entry, Stone and Brick Elevation, Walking Distance to New School, Park and Public Transit. (id:57557)
1502 - 1270 Maple Crossing Boulevard
Burlington, Ontario
Welcome to an incredible opportunity to own in one of Burlingtons most desirable locations! This one-bedroom plus den condo is perfectly situated within walking distance to vibrant downtown Burlington and the beautiful lakefront at Spencer Smith Park.Offering a smart layout with generous living space, this unit features a versatile den, perfect for a home office, guest room, or additional living area. Enjoy a bright and airy atmosphere with sought-after southwestern exposure, filling the space with natural light throughout the day. Its a blank canvas ready for your personalized finishing touches, ideal for first-time buyers, downsizers, investors, or anyone looking to create their perfect space in a prime location.Enjoy the convenience of being close to restaurants, shops, transit, and waterfront trails, all while tucked into a well-managed building with a strong sense of community.Dont miss your chance to own a fantastic condo in the heart of Burlington! (id:57557)
232 Pacific Avenue
Toronto, Ontario
Attention Value Seekers! This Rare And Spacious Property Is Located Just A Couple Of Blocks From High Park, The Bloor Subway Line & The Vibrant Dundas West Area. Set On A Coveted, Extra-Deep Lot On Pacific Avenue, This Wide Semi-Detached Brick Home Features A Main-Floor Brick Addition, A Double Car Garage, And Parking For Three Additional Vehicles. Currently Configured As A Well-Maintained Triplex With Basement Suites. This Solid Income-Producing Property Offers Incredible Versatility And Potential For Multi-Generational Living Or Further Development, Including The Possibility Of A Garden Suite. The Layout Includes A Bright Main-Floor Unit With High Ceilings, Three Bedrooms Plus A Den, And A Walkout To The Backyard; A Second-Floor One-Bedroom Plus Den With A Large Balcony; A Third-Floor Studio With Skylight And Private Walkout, A Lower Front One-Bedroom Suite With Good Ceiling Height & A Spacious Lower Rear Unit That Can Serve As A Studio, One-Bedroom, Office, Or Storage. With Fantastic Tenants In Place, Multiple Walkouts, & Numerous Renovations And Improvements Over The Years, This Turnkey Property Is A Rare Opportunity With Limitless Potential! (id:57557)
2140, 4150 109 Avenue Ne
Calgary, Alberta
VENDOR FINANCING AVAILABLE | NO MORE RENTS! | BE A LANDLORD | Own your Retail space at HIGHLY DESIRABLE & RAPIDLY GROWING JACKSONPORT NE. AVAILABLE FOR LEASE @30/SQ FT plus OP COST.This prime location at Corner of Country Hills & Metis Trail with access from Country Hills Blvd. Zoing allows Full RETAIL & OFFICE USE. AVAILABLE FOR LEASE OR SALE. This Shopping Complex covers neighborhoods of City Scape, Redstone, Skyview & Savannah NE. We are excited to offer you a 1355 SQFT unit for sale in this amazing development. Professionally managed and maintained by the condo board, this newly constructed space offers an abundance of parking for all visitors and customers. With a prime location in the heart of NE Calgary, this unit is ideal for a variety of uses such as RESTAURANT | MEDICAL CLINIC | PIZZA | LAW OR ACCOUNTANT OFFICE | JEWELLERY | GROCERY | VET CLINIC | ICECREAM PARLOUR | NAIL & HAIR SALOON | PHARMACY and many more. The unit is in shell condition, providing you with the opportunity to customize it according to your specific needs and requirements. Whether you are looking to start a new business or expand an existing one, this space offers endless possibilities. Take advantage of this rare opportunity to be a part of one of the best selling communities in Calgary. Don't miss out on this chance to make your mark in this vibrant and thriving neighborhood. Contact us OR your favorite realtor today to schedule a viewing and see for yourself why JACKSONPORT is the perfect place for your business to thrive. (id:57557)
66 Lexington Road
Brampton, Ontario
Double Door Entry, Hardwood Floor by Builder, Finished Basement with 1 Bedroom, big Kitchen andwalkout side entrance. Opposite School. Seller or Listing Brokerage/Agent do not warrant the Retrofit status of the Basement Apartment. The Buyer can assume the basement Tenancy if wants to. Buyer or Buyer's Agent has to verify all the measurements. (id:57557)
319 - 2511 Lakeshore Road W
Oakville, Ontario
Welcome to Bronte Harbour Club, nestled in the heart of beautiful Bronte Village, right on the serene banks of Bronte Creek. This charming 2-bedroom, 1-bath condo offers a spacious, carpet-free layout with modern touches throughout. Recently painted and featuring a separate tub and shower, this home provides comfort and functionality. Enjoy views of Bronte Village and the marina from your private east-facing balcony. The unit also comes with 1 owned parking spot and 1 owned locker for added convenience. Steps from your door, you'll find everything you need, including a grocery store, restaurants, the lake, marina, and easy access to public transit. Building amenities include: Indoor pool Hot tub Sauna Games room Guest suite Hobby room Party room Expansive common space terrace. The property will be professionally cleaned prior to closing. This is your opportunity to enjoy the best of lakeside living in a well-maintained, amenity-rich building! (id:57557)
500 14th Street
Hanover, Ontario
This sweet home features a unique design and is situated on a generously sized lot, conveniently located near a public school. Step into the inviting eat-in kitchen with appliances included, complete with a cozy built-in dining nook. The spacious living room with vaulted ceiling, three comfortable bedrooms, and bathroom on the upper floor create a warm and welcoming atmosphere. The lower level offers a recreation room with a kitchenette, an additional bathroom, and a laundry room, all with easy walkout access to the backyard, perfect for gatherings and spending time outdoors. This thoughtful layout is particularly beneficial for extended families, featuring a private entrance as well. Additionally, you'll appreciate the lovely covered patio, ideal for summer relaxation, along with central A/C installed in 2024, a F/A gas furnace installed in 2020, tons of storage space, an attached shed, a carport, and to top it all off, this property is zoned R3. The combination of price and features makes this property very appealing! (id:57557)
26 Kahshe Lane E
Richmond Hill, Ontario
Brand New Never Lived In 3+1 Bedrooms & 3 Bathrooms Townhouse in Newly Built Ivylea Community located at Leslie St & 19th Ave, Double Garage, Amazing Spacious and Functional Layout, Sunny West-East Facing, 4 Pieces Ensuite On Master Bedroom, Featuring A Modern Kitchen With A Large Island, Ground Recreation Room or Can Be Used As 4th Bedroom for a young adult, close to school, Minutes To Highway 404, Richmond Green SS, Go Station Public Transit, Costco, Plaza, Parks, and More! (id:57557)
26 27735 Roundhouse Drive
Abbotsford, British Columbia
Welcome to Roundhouse in the heart of Aberdeen! This well-maintained 6-year-old townhouse features a spacious double tandem garage on the lower level. Walk upstairs to a bright and airy main floor with high ceilings, floor-to-ceiling windows that flood the space with natural light, & a stylish open-concept layout. The modern kitchen boasts a large quartz countertop island, two-tone cabinetry, & a convenient powder room, plus direct access to a balcony-perfect for entertaining. Upstairs, the primary bedroom includes a walk-in closet & an ensuite with double sinks. You'll also find a front-load steam washer & dryer for added convenience. Enjoy low strata fees and unbeatable access to Fraser Highway, Highway 1, and nearby Abbotsford. Open House August 09 (Saturday) from 1:00-4:00 (id:57557)
66 Russell Street
Cobalt, Ontario
2+1 BEDROOM 1.5 BATH HOME THAT HAS HAD FIRE DAMAGE. THE HOME HAS BEEN GUTTED OUT. HOUSE SHELL, GARAGE, & LOT SOLD IN "AS iS" CONDITION. FULL BASEMENT WITH WALK OUT. GREAT FOR THE RENOVATOR TO FIX UP & FLIP OR RENT. (id:57557)
2 Pelister Drive
Markham, Ontario
Welcome to this extraordinary custom home located on a premium lot in one of Markhams most desirable neighbourhoods. Offering over 4,600 sq ft of beautifully finished living space, this residence blends timeless elegance with modern functionalityperfect for comfortable family living and effortless entertaining. The home makes a striking first impression with custom stone accents, an interlocking stone driveway, professional landscaping, and a front stone wall. Unique to this home are two welcoming entrances: a formal front entry and a spacious mudroom, ideal for families with kids or pets.Inside, the chef-inspired kitchen is a true showpiece with stone countertops, a butlers pantry, and a full suite of brand-new stainless steel appliances (May 2025), including fridge, stove, dishwasher, microwave, and washer/dryer. Rich hardwood floors and custom window coverings enhance the open-concept layout with generous living and dining spaces. Upstairs features four spacious bedrooms and three bathrooms, including a luxurious primary suite. The finished lower level offers wood floors, a stunning stone fireplace wall, space for a home gym, games area, or kids play zone, plus a large laundry room, storage, and a cantina.Enjoy outdoor living in the fully fenced backyard with custom rear deck and lush landscaping. Ideally situated near top-rated schools including Pierre Elliott Trudeau H.S., Castlemore P.S., and St. Augustine Catholic H.S. Steps to parks, trails, community centres, and just minutes to GO Transit, VIVA/YRT, and major highways. A must-see family home in an unbeatable location! (id:57557)
31 Villa Drive
Georgina, Ontario
**Exclusive Waterfront Property on HWY48 Your Private Lakeside Retreat!** Embrace the ultimate lakeside lifestyle with this rare gem that seamlessly blends tranquility, adventure, and convenience. - **Prime Location on HWY48**: Enjoy serene waterfront living with effortless access to major highways, making commuting or travel a breeze. - **0.64-Acre Lush Oasis**: A sprawling private sanctuary surrounded by nature, perfect for family gatherings, children's play, or simply unwinding in peace. - **Unmatched Waterfront Privileges**: Boasting a coveted double-lot shoreline with panoramic views and direct access to the main channel, ensuring quick and easy voyages into the open lake. - **Dual Deep-Water Docks**: Two meticulously crafted, large docks designed to accommodate your luxury yachts or boats, ready for endless aquatic adventures. (Includes a spacious BBQ deck area full of potential for your creative touch!) - **Municipal Gas Supply**: ready to Connect to natural gas line in the neighborhood for efficient and cost-effective heating and living. Dont miss this unparalleled opportunity to own a slice of paradise! Whether as a dream vacation home or a year-round lakeside residence, this property is the perfect canvas for your vision. **Schedule a viewing today and experience the magic of waterfront living!** (id:57557)
7811 Wilson Jackson Road
Vernon, British Columbia
Prime 4.52-Acre Lot Near Vernon & Silver Star! Build your dream home on this stunning 4.52-acre lot, perfectly located just 15 minutes from both downtown Vernon and Silver Star Ski Resort! Tons of flat, accessible building spots! Paved roadway for great access to this gem! Embrace the Okanagan lifestyle—hit the slopes in winter, and explore lakes and vineyards in summer. This is your chance to bring your dreams to life in a prime location! Power at the lot line, country residential zoned. (id:57557)
507 - 375 King Street E
Waterloo, Ontario
Ready to enjoy carefree living with luxury amenities? This beautifully renovated, top-to-bottom 2-bedroom condo in the heart of Waterloo is your perfect match just move in and enjoy. Featuring underground parking, brand new high-quality vinyl flooring, fresh neutral paint, modern light fixtures, and an updated bathroom, this unit is truly move-in ready. The kitchen offers new appliances, new countertops, and a clean, contemporary design. There's also a rough-in for ensuite laundry. Located in a well-managed building packed with amenities including a swimming pool, car wash bay, woodworking workshop, library, party room, games room, and a fitness centre with stunning views of the city you'll love the comfort and ease of condo living. Close to everything, with quick access to the highway, shopping malls, restaurants, Wilfrid Laurier University, the University of Waterloo, and more. All utilities are included in the condo fees. Book your showing today this one wont last! (id:57557)
1 - 7181 Yonge Street
Markham, Ontario
***Commercial Unit For Sale*** Premium Ground-Floor Retail Unit at Shops on Yonge! Rare opportunity to own a street-level retail unit in the heart of Thornhill, just steps from Yonge & Steeles. Positioned right at the entrance of the plaza for maximum exposure. High foot and vehicle traffic. Excellent signage opportunity. Surrounded by a vibrant mix of retail stores, restaurants, offices, and residential buildings. Public transit at doorstep. Ideal for retail, service, or showroom use. Ample surface and underground parking available. Dont miss this high-visibility location in one of the areas most dynamic commercial hubs. (id:57557)
302 Mackenzie Avenue
Revelstoke, British Columbia
Revelstoke legacy property in the center of downtown with upstairs apartment and main floor retail available for purchase. Updates included, newly painted and outfitted main floor with new insulation, new front door, new LED lighting, new subfloor and flooring, new universal bathroom, complete new roof/flashing along with new propane rooftop heater and electric a/c (installation to be completed prior to completion of sale). Basement in great condition with new sump pump and lots of opportunities to develop and use beyond current capacity. Building exterior and interior is in A plus condition along with being in a coveted location that will work for a wide variety of commercial, retail and residential tenants. Upstairs includes a fully separate 3 plus bedroom apartment with fantastic views and recent updates including new bathroom. Great as sub rental or staff housing or owner occupied. Current lease includes residential and commercial space with tenant invested in outfitting space with walk in cooler, signage and fixtures for thier business with a long term outlook. Pride of ownership throughout. Own this space with solid returns in a market with currently undervalued commercial property that will increase as developments like Cabot Golf course complete and open in 2027. Price does not include applicable gst, to be added on offers to purchase. (id:57557)
4460 6 Highway
Arrow Park, British Columbia
What a truly beautiful property! This 'off-grid' 5.32 acres is set up perfectly for family vacation get-aways! The main cabin is 24' x 26' and has 2 decks plus there's a closed in sun porch with plenty of windows. The stove and fridge are propane, there's a TV, VCR, and air conditioner - use the generator to power up what you need! 2 small yurts in their own private 'camp spots' with firepits, and also a covered place for a small travel trailer as well. Check out the cool tree fort, horeshoe pit, and the neat/clean double seated outhouse. The property is treed to the highway, and only partially cleared at the bottom, with trails to the camping spots, and other areas on the property. Nice building site on the upper portion as well. Approximately 500' of waterfront on the Arrow Lake. Easy access to the lake - the awesome dock with stairs also gives you access when the lake is at various levels - a great place to sit and take in the sunshine, the views, and enjoy the peacefulness that makes this property so special. You really need to see this place in person to appreciate everything it has to offer! Call your REALTOR® today and make an appointment to view! (id:57557)
6528 Lipsett Crescent
Summerland, British Columbia
Welcome to this stunning lakeview home, where the breathtaking beauty of the Okanagan is yours to enjoy every day. From the front picture window, sunroom & deck, you’ll have unparalleled views of the lake that this region is renowned for. This 4-bedroom, 3-bathroom. 2729 sq foot home offers a spacious layout that’s perfect for family living. The main floor features a primary bedroom with a walk-in closet & a 3-piece ensuite, along with two additional good sized bedrooms & a full bathroom. The living room, kitchen & dining room flow seamlessly, while the sunroom provides a peaceful retreat to relax and recharge. You will find oak and tile flooring throughout & a fresh coat of paint throughout, giving the home a bright, inviting feel. The back covered deck offers easy access to outdoor living & the large, private yard provides plenty of space to enjoy the serene surroundings. The lower level includes a spacious bedroom, bathroom with a brand new shower, rec room, laundry room, storage & mechanical rooms & access to the attached garage. The downstairs front window and window in the utility/storage room have been recently replaced. With an attached garage and plenty of open parking for your RV, boat, or guests, this home offers both convenience & flexibility. Located in a sought after area of Summerland, you’re just minutes away from the beach, boat launch & lake, while being close to all the amenities of town. This home has been well maintained & it shows, you can feel it from the moment you walk in. New AC installed to beat summer heat. Don’t miss the opportunity to make it your own – book your showing today! (id:57557)
A633 8233 208b Street
Langley, British Columbia
Top floor living at Walnut Park by Quadra Homes completing Nov 2025! This 1 bedroom & den assignment is located in Langley's Willoughby area at 208 St & 83 Ave, close to shops, restaurants, schools, & transit. Enjoy 10' ceilings, large energy-efficient windows, and upgraded oak-toned vinyl plank flooring throughout with no carpet! The modern kitchen features quartz countertops, stainless steel appliances, and plenty of cabinetry. Includes a spacious balcony, storage locker, & 1 underground parking stall pre-wired for an EV charger. Low strata fees and pet-friendly (two pets 15 KG or less or one 30 KG pet). Perfect for first-time buyers, downsizers, or investors looking for quality, location, & style. Don't miss this rare opportunity in one of Langley's most desirable developments. (id:57557)
11229 154a Street
Surrey, British Columbia
Stunning Custom built executive home situated on a 9000 sq ft lot. This home features a classic brick and stucco exterior with tile roof. Step into an open foyer with spiral staircase and grandeur rooms throughout.Hardwood floors, formal liv/din areas w/high ceilings & more..The main floor features an entertainer's kitchen w/granite counters, phone desk and pantry.Step down into the adjoining familyroom with gas fireplace.You'll find a covered sundeck overlooking the western exposed backyard and lots of room for the kids to play.Bonus main floor bedroom and 3 piece bath-ideal for a parent or home office. Upstairs you'll find a luxurious Primary suite with sitting area, w/in closet and 5 piece ensuite. 3 additional bedrooms one with ensuite and 2 with a shared bath.Open House Sun July 27th 2:30-4pm (id:57557)
1398 Pelham Street Unit# 34
Fonthill, Ontario
Live in one of the BEST locations in Fonthill! Just steps away from everything downtown Fonthill has to offer! This beautiful 3 bedroom, 3 bathroom townhome is spacious and bright with 2 bedrooms and 2 bathrooms on the main floor, an open concept living, dining and kitchen area and a large primary bedroom with his and hers closets and a renovated spa like bathroom. The vaulted ceiling with solar tubes give you the feeling of more grandure. For those that want more space the very spacious and bright walk-out basement which is rarely offered boasts exceptionally large windows and another bedroom and renovated bathroom and plenty of room for a games room and 2nd living area with another fireplace. Enjoy a 2nd outdoor living space to quietly read a book or sip your morning coffee surrounded by trees and landscaping. The main floor outdoor deck is very spacious and peaceful surrounded by nature. This home features 2 fireplaces, a spacious kitchen with granite counters and breakfast bar, exceptionally large windows to let in plenty of light, California Shutters, lots of storage space, a front porch sitting area, 2 outdoor backyard spaces and a location you cannot beat! Enjoy the privacy and tranquility of a treed backyard, perfect for relaxing or entertaining. You will love the 1-car garage offering direct interior access. Low-maintenance living with all the space you need! Unbeatable location! Walk to parks, restaurants, boutique shops, and all the charm of downtown Fonthill. Don't miss this light-filled gem that offers the best of comfort, style, and convenience in one of Niagara's most desirable communities. (id:57557)
331 Armstrong Street
Carmangay, Alberta
Nestled in the charming village of Carmangay, just a short drive from Lethbridge, this lovely home offers a perfect blend of small-town tranquility and modern convenience. With easy access to local amenities and nearby outdoor recreation at Little Bow Provincial Park, this property is ideal for anyone looking to enjoy a peaceful lifestyle surrounded by Alberta’s natural beauty. Very Clean & Homey 2-Bedroom Mobile Home on a Corner Lot! ??This well-kept home is located on a spacious corner lot surrounded by mature trees and features two single detached garages—a rare bonus!Enjoy the bright and spacious living area filled with natural light from large windows. The dining space includes built-in cabinetry for added convenience. The primary bedroom offers a walk-through to the 4-piece bathroom and features a cozy corner walk-in closet. (id:57557)
1991 Burbrook Road
Kingston, Ontario
Location, location, location!! Check out this stunning home so close to all ever growing Kingston has to offer. Centrally located just north of 401 with quick commute to CFB Kingston, Queens University or either Hospital's. Upgrades include heavy gauge steel roof with insulation beneath (to keep hot summer sun out, and cool winters warm...oh Canada) new insulation inside also. Three large bedrooms with new electrical wiring, upgraded light fixtures, windows and sliding door to deck, all matching Gaylord hardwood flooring in all rooms and hallway. Enormous main bathroom with in-floor heated baked Italian ceramic tile and two person soaker tub with air jets and rain shower. Main floor is completely renovated from the studs also. Features in floor heated tile from the main entrance and both main floor bathroom and main floor laundry. The rest of this level features Gaylord hardwood flooring also, brand new Hawthorne kitchen with loads of cupboards and pantry storage all soft closing and stone counters. Even a pot filler over the gas range oven. All brand new appliances including whisper silent dishwasher, large fridge/freezer and propane range and lights galore both potted and hanging. Utilities are all upgraded also, from deep well offering beautiful water, treatment equipment to make it extra soft and tasty and great for the laundry. Economically heated AND cooled with a new heat pump. Also a beautiful insert gas fireplace for those extra cool winter nights. And on top of all this... 4.95 acres!! House sits hundreds of feet back from the road and thousands of feet from back of yard offering enormous privacy and tranquility! Also opportunity to see wildlife in your very own yard. And wit A1-R1 Zoning in City limits lends itself to some cute and interesting possibilities from Free Range Chickens to loving Horses!. Room to grow your family and/or home business. Opportunity galore at this prime location. (id:57557)
1145 25 Street
Wainwright, Alberta
1,348 Sq. Ft. home in family neighborhood. Main level hosts 3 bedrooms, with the master having a 4pc. ensuite, 4pc. main bath, open concept dining/kitchen with island and plenty of storage, three sided fireplace keeps a cozy atmosphere between the dining and living room with vaulted ceilings. Convenient main floor laundry, partially finished basement family room, 2 additional bedrooms & 3 pc. bathroom complete the appealing layout of this home. This home is situated on a huge lot complete with large deck, fully fenced yard & double attached garage. Check it out today! (id:57557)
17 - 245 Mclevin Avenue
Toronto, Ontario
Brand new 2 bedroom stack townhouse. Premium & modern finishes with open concept design. Combined living/dining space with laminate flooring. Great room with walk-out to patio. Upgraded kitchen with stainless steel appliances and modern cabinetry. Bathroom features full-sized tub, ceramic flooring, large mirror and vanity. Steps to TTC, minutes to all major amenities including schools, mall, groceries, medical facilities. Close to Centennial College, U of T Scarborough Campus. 1 Underground parking included. (id:57557)
1009 Silvertip Road
Rossland, British Columbia
This exceptional 4 bedroom home offers quality, comfort, and a standout backyard retreat. The exterior construction is ICF Logix, and the exterior walls are 13.5 inches thick. The mechanical room houses a HRV system, hot water on demand, and a connected AC system. The exterior landscaping features a variety of attractive features, including trees, shrubs, flowers, and decorative rocks. Step inside through the front French doors to the main floor and find high-end finishes throughout, including solid maple hardwood floors, slate-tiled entry, and solid maple cabinetry. The spacious kitchen is a chef’s dream with granite countertops, a wall of pantry storage, a gas range, double ovens, granite countertop seating for five, and an open concept design that flows seamlessly into the dining and living areas. French doors leading to a covered deck with views of mountains and golf course. The main level also features a convenient laundry room, direct access to the insulated double garage and a serene primary bedroom with ample closet space and a spa-like ensuite with soaker tub, a walk-in slate shower and heated floors. Superior soundproofing between levels and interior walls ensures peace and quiet. Downstairs, the 12-foot ceilings create an airy feel, with a large rec room, two large bedrooms, a massive bathroom with double sinks and a large walk-in shower. From the recreation room, go through the double doors that open to a basement walkout of exposed aggregate concrete deck. Walk down staircase to your own private oasis with mature landscaping and a 40-foot x 20-foot inground swimming pool, all tucked behind a wall of towering cedars. This is perfect for relaxing or entertaining in complete seclusion. This home is designed for year-round enjoyment. Interior photos are available upon request. Don’t miss the opportunity to own a beautiful home only steps to Redstone Golf Course and five minutes to Red Mountain Ski Resort. (id:57557)
128 Millview Green Sw
Calgary, Alberta
Welcome to this BEAUTIFUL two-story townhome (END UNIT) is perfect for first or second time buyers or investors seeking an affordable rental opportunity. LOW CONDO FEES!! This home is located in a quiet street at a very attractive location with no homes facing the front. It has one of the best landscaping in the area, and all exterior maintenance & landscaping is taken care of by condo board, talk about low maintenance living! TWO LARGE BEDROOMs w/ Walking closet+1.5 Bath!! This end unit shares only one common wall and has lots of windows letting in ton of sunlight throughout the home. It features open concept main floor with BEAUTIFUL HARDWOOD FLOORING and GAS FIREPLACE. Main floor consist of large living area, dining area, U shape kitchen, and half bath. Upstairs features two large bedrooms and 1 Full 4PC bath. Master Bedroom is a great size (17ft x ~12ft) with upgraded vinyl flooring. Both bedrooms have LARGE WALK-IN CLOSET. This home has lots to offer and yet it will provide the new owner with lots of opportunity to incorporate their own touch to make it their own. The unfinished lower level has the washer, dryer, utilities and is well positioned to be finished, perfect to have a home gym or additional storage. MAJOR FEATURES: **NEW FURNACE (2024)**, **NEW WATER TANK (2024)**, White cabinets in Kitchen, Upgraded stainless steel appliances, Upgraded light fixtures, good size CONCRETE PATIO w/ privacy fence in the backyard and more. Home is extremely well taken care of. This home has the single ATTACHED GARAGE and a DRIVEWAY to accommodate TWO PARKING SPACE and some storage. NO SMOKING HOME and owners had no pets in the home. Located close to schools, parks, pathways and public transportation. This is truly a perfect home! This home will not last long, so book your viewings today! (id:57557)
1209 - 45 Carlton Street
Toronto, Ontario
Welcome to Lexington Condominiums! They just don't build units like this anymore - and once you step inside, you'll know exactly why. Let's talk about space. Approximately 1300 square feet of it, in the heart of the city at Yonge/Carlton, in a building where units rarely hit the market, and for good reason! This beautifully renovated 2-Bedroom + Solarium features a well-designed floor plan that actually makes sense - where you have room to comfortably live, work, and entertain. Modern kitchen has a functional layout with an island that doubles as a breakfast bar. Open concept living area is bright and extremely spacious, with plenty of room for your full-size furniture and more. Both bedrooms are generously sized, with the primary offering a 4-piece ensuite and double closets. Solarium is filled with natural light and versatile - currently being used as a 3rd bedroom but would make a great home office or flex space. Extras include a large foyer with double closet and laundry room with great storage. This location can't be beat! Steps to transit (College Station & streetcars), coffee shops, restaurants, supermarkets, and theatres. Directly across from the historic Maple Leaf Garden (now Loblaws). Minutes to Eaton Centre, Toronto Metropolitan University, University of Toronto, Queens Park, Hospitals & University Health Network. Enjoy access to some of the best amenities in the city: 24/7 Concierge/Security, Fully-Equipped Gym, Running Track, Indoor Swimming Pool, Sauna, Squash Courts, Crafts/WoodWorking Room, Party Room, Conference Room, Billiards, Snooker, Ping Pong, Library with Kid's Playzone, Outdoor Sundeck with BBQs, Bike Storage, Visitor Parking & more! *Condo fees include ALL utilities*. Building is well-managed, with long-time residents and friendly staff who truly care. The Lexington offers a sense of community that's rare in downtown. Whether you're downsizing or looking for more space, this suite is a fantastic choice to accommodate you for years to come! (id:57557)
116 - 75 Queens Wharf Road
Toronto, Ontario
Living at 116-75 Queens Wharf Road truly offers the best of downtown Toronto living with the feel of a house, but at a fraction of the cost! This rare ground-floor condo provides private, street-level access, so there's no need to wait for elevators; just step in and out with ease. As other owners have done you could, run a business from here as well. Inside, the oversized den is double the size of typical dens in the building and versatile enough to be converted into a second bedroom, home office, or even a full personal gym, as it has been before. You'll also enjoy direct indoor access to the building's premium amenities, including a gym, pool, and lounge. Located steps from lush green space, a dog park, top restaurants, nightlife, and the waterfront, this unit offers unmatched convenience, flexibility, and value in the heart of the city. Includes Parking+locker! (id:57557)
819 - 181 Sterling Road E
Toronto, Ontario
The Junction Triangle neighborhood of Toronto is home to the second phase of the House of Assembly. This spacious 3-bedroom suite offers versatility with floor to ceiling windows, and engineered hardwood flooring throughout, and integrated appliances. This building has a perfect transit score. You're a short walk to the UP express, the Go, the street car, and a subway. This vibrant community has great cafes, restaurants, galleries and parks and is evolving rapidly with more to come! Highlights/Amenities are as follows: Wellness centre with state-of-the-art cardio and weight training equipment, and an adjacent yoga studio. Rooftop terrace with BBQ stations, intimate seating and 3 Bedrooms and 2 Full Bathroom dining areas as well as a children's play area and dog run. In-suite Washing Machine and Dryer. (id:57557)
9204 Oakmount Drive Sw
Calgary, Alberta
Beautifully situated across from scenic bike and walking paths and an open dog park, this fully renovated 1,700 sq. ft. bungalow with a Double-Attached garage offers exceptional comfort and style. Step inside to a wide-open layout with gleaming hardwood floors and an abundance of natural light. The heart of the home is a stunning, fully renovated kitchen featuring granite countertops, a full suite of appliances, and a massive island—perfect for daily living and entertaining. Adjacent is a bright and inviting family room with a modern gas fireplace and French doors that open to a cozy deck, ideal for summer lounging.The main level hosts a spacious primary bedroom with a beautifully renovated 4-piece ensuite. A second bedroom, which can also serve as a home office or den, and an updated powder room complete the main floor.The lower level is equally impressive with continued hardwood flooring, a large recreation area with a full wet bar, granite counters, and built-in cabinetry. Two additional bedrooms are located here—one large enough to serve as a second primary suite, featuring a walk-in closet with direct access to the laundry room and a luxurious 4-piece ensuite. The second lower bedroom also includes a walk-in closet and its own stylish 3-piece ensuite.This incredible home is just minutes from Louis Riel School, Oakwood Community Center, West Stoney Trail, Costco, and more! If you’ve been searching for the perfect home—one that blends modern elegance with everyday comfort—your search ends here. This spectacular property is move-in ready and waiting for you to make it yours! (id:57557)
268 Euclid Avenue
Toronto, Ontario
Truly rare homes don't just look good they make your life better. Welcome to 268 Euclid Ave, a 4+1 bedroom, 5-bath home where function meets serenity, and every feature serves a purpose. This fully rebuilt residence (2021) includes top-to-bottom custom finishes. The home delivers smart integration: electric blinds on solar timers, motion-activated lighting, custom millwork, and channel-integrated lighting systems throughout. The kitchen features the premium Kitchenaid Onyx line, Sorso water filtration, wine/beverage fridge, and built-in everything. A tucked-away nanny suite comes complete with steam shower and private entrance. Upstairs, the primary suite offers heated floors, a spa-style shower with skylight, a motion-lit vanity, and a private balcony with CN Tower views. The home features an HRV system that brings in clean air, paired with closed-cell insulation for maximum comfort and efficiency. Even the laundry is thoughtfully placed with a full room downstairs and a rough-in for a secondary unit upstairs. Outside is where this home becomes something truly special. Step into a spa-grade retreat featuring a Master Spa hot tub, natural gas fire bowl, rain-style outdoor shower, and a barrel cedar sauna with HUUM oven (app-controlled). The detached two-car garage includes EV-ready panel for two vehicles, a second fridge/freezer, and expansive overhead storage loft with future laneway potential. Tucked into one of Toronto's most desirable neighbourhoods mere steps from Trinity Bellwood's Park, Little Italy, Queen West, Ossington, and Kensington Market you're not just leasing a house. You're stepping into a lifestyle that blends design, wellness, and walkability in one rare downtown opportunity. Book your private showing today! (id:57557)
Lower - 452 Queen Street W
Toronto, Ontario
Exceptional opportunity to lease a versatile split-level retail unit with prominent street front exposure and signage opportunities along high-traffic Queen Street West. Features include direct street access and rear laneway access ideal for deliveries. Ideal for a variety of retail or service-based uses. **EXTRAS** An additional 1,200 sq/ft of space is available, if needed, at an adjusted lease rate. (id:57557)
72 St. Patrick Street
Toronto, Ontario
Street-Level Loft At The Sought-After Village By The Grange, Offering Rare Live/Work Flexibility With Unique Mixed-Use Zoning. This Versatile Space Can Be Configured As Fully Residential, Fully Commercial, Or A Seamless Combination Of Both-Ideal For Service-Based Businesses. With Prime Street Frontage In The Heart Of Downtown, Your Possibilities Are Endless The Unit Features Soaring 12-Foot Ceilings, A Loft-Style Bedroom With A Walk-In Closet, A Spacious Den, And A Large Bathroom Complete With A Separate Walk-In Shower And Standalone Tub. Enjoy A Generous 278 Sq Ft Private Terrace Perfect For Relaxing Or Entertaining.All Appliances Are Included, And The Building Offers Access To Top-Tier Amenities Such As A Gym, Outdoor Pool, And Party Room. Condo Fees Cover Heat, A/C, Electricity, Water, Internet/TV, And Maintenance Of Common Areas.The matt DenOne Of The Widest Units In The Grange Complex, This Open-Concept Layout Is Ideal For A Wide Range Of Business Uses. Existing Businesses In The Complex Include Dental And Medical Offices, A Hair Salon, Legal Practices, And Real Estate Offices. Skip The High Cost Of Leasing And Own Your Own Workspace. This Is A Rare And Valuable Chance To Invest In Your Future! (id:57557)
72 St. Patrick Street
Toronto, Ontario
Don't Miss This Unique Opportunity! This Street-Level Loft In Village By The Grange Offers Rare Live-And-Work Zoning,Giving You The Flexibility To Run A Service-Based Business From Home. Whether You Want To Use The Space Exclusively For Business, Residential Living, Or A Combination Of Both, The Options Are Endless. Located In A Prime Downtown SpotWith Direct Street Frontage, This Unit Features A 12Ft Ceiling, A Loft-Style Bedroom With A Walk-In Closet, A Den Area,And A Large Bathroom With A Separate Walk-In Shower And Standalone Tub. Plus, It Boasts An Impressive 300 Sq. Ft.Terrace. All Appliances Are Included, And The Property Offers Access To Amenities Like A Gym, Outdoor Pool, And Party Room. The Condo Fee Covers Heat, Air Conditioning, Electricity, Water, Internet/TV Package, And Maintenance Of Common Areas. As One Of The Widest Units In The Grange Complex, This Open-Concept Space Is Perfect For A Wide Variety Of Businesses, Including Dental Practices, Doctors Offices, Hair Salons, Law Offices, And Realtors. This Is Your Chance To Own Your Business Space Instead Of Paying High Leasing Fees. An Incredible Opportunity! (id:57557)
2006 5311 Goring Street
Burnaby, British Columbia
Beautiful UNOBSTRUCTED Panoramic 180 degree view from this SOUTHEAST Corner home at Etoile by Millennium. This Modern and Luxurious 2 Bed, 2 Bath & 1 Den features an Unbeatable 360 sqft Wraparound Balcony, Air Conditioning, Window in the Kitchen, Gas cooktop, Quartz Countertops, Bosch Appliances, and 9' ceilings. Over 30,000sqft+ resort-style amenities: Concierge, large outdoor swimming pool, hot tub, fitness centre. Comes with 1 Secured Parking & 1 Storage Locker. Close to Skytrain Station, Brentwood Town Centre, Dining & Entertainment. Short drive to iconic Burnaby Lake Park. Must See! Open House Sunday, Aug 10, 2-4pm (id:57557)
59 Tanya Crescent
Moncton, New Brunswick
Welcome to 59 Tanya Crescent, a beautifully maintained 3-BEDROOM semi offering comfort, space, and functionality in a great location. The main floor features a large and welcoming living room filled with natural light, a well-appointed kitchen with solid wood cabinetry, stainless steel appliances, and a dining area that leads to a PRIVATE DECKperfect for outdoor entertaining. Upstairs, you'll find THREE bedrooms and a FULL bathroom with a convenient LAUNDRY UNIT. The large primary bedroom offers a WALK-IN closet and access to a PRIVATE BALCONY, ideal for morning coffee or relaxing evenings. The partially FINISHED basement provides additional living space, perfect for a family room, office, or home gym. The storage area offers potential for a future bedroom and is already roughed-in for a bathroom. Outside, enjoy a fully landscaped yard, DOUBLE PAVED DRIVEWAY, and a STORAGE SHED. Ideally located just steps from the park, near top-rated schools, and only a 2-minute drive to shopping centers and grocery stores. This beautiful home is ideal for families, first-time buyers, or investors looking for a quality property in a desirable neighbourhood. Quick closing available. (id:57557)

