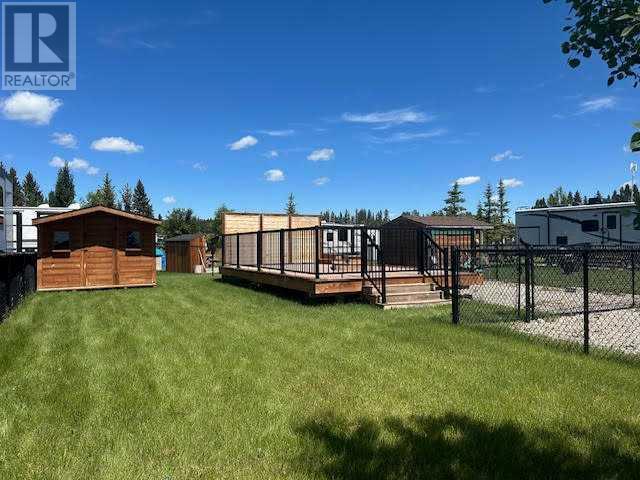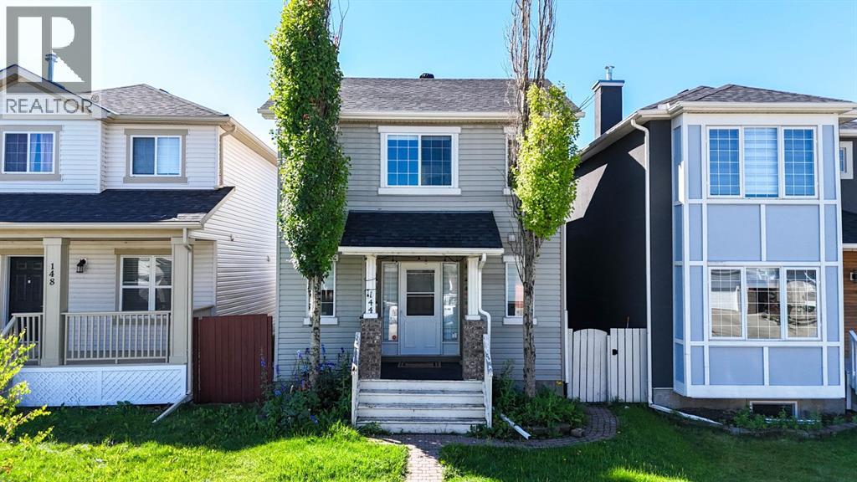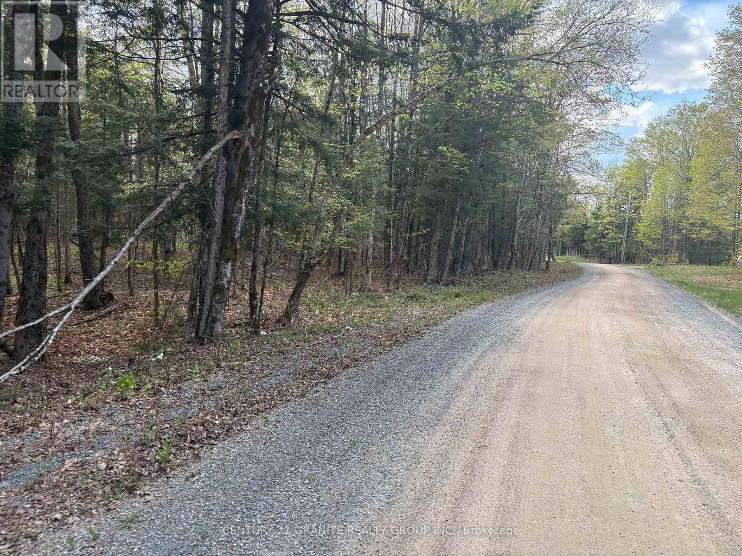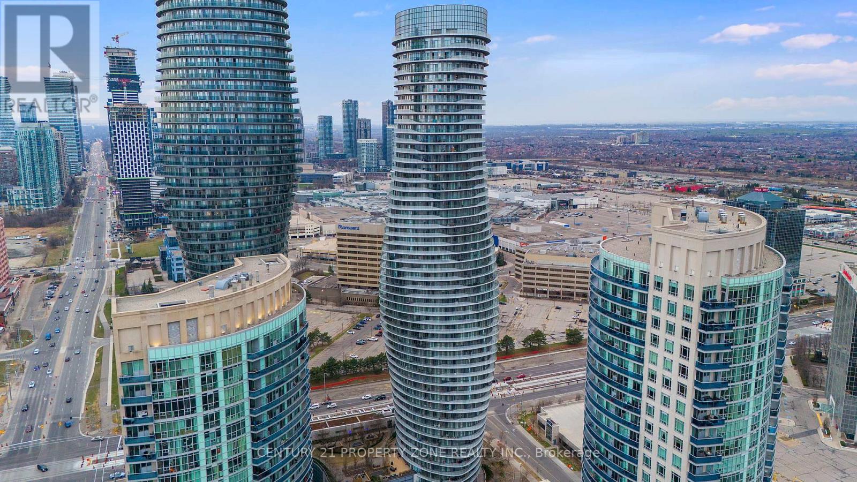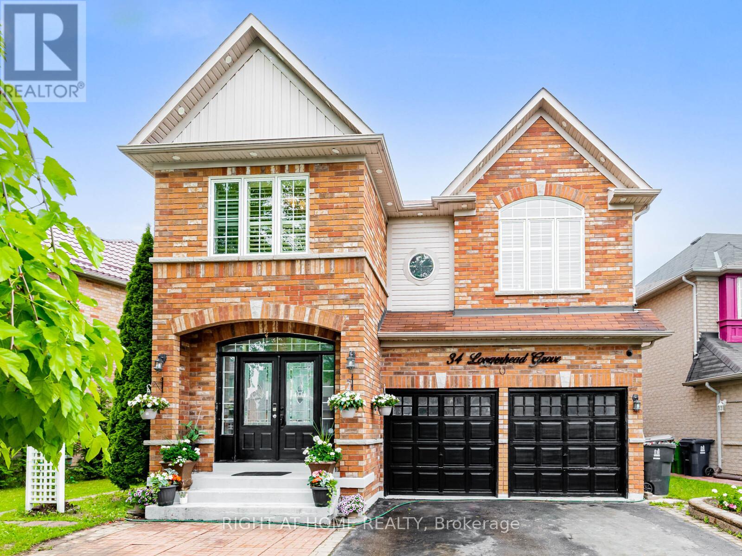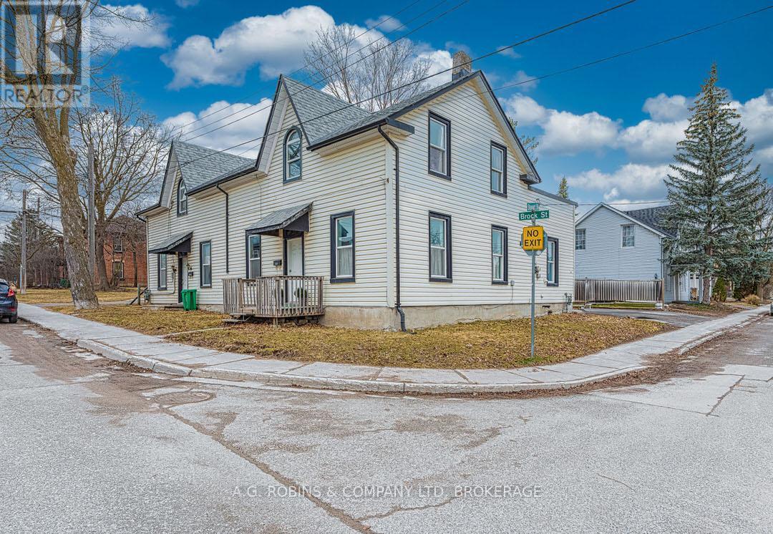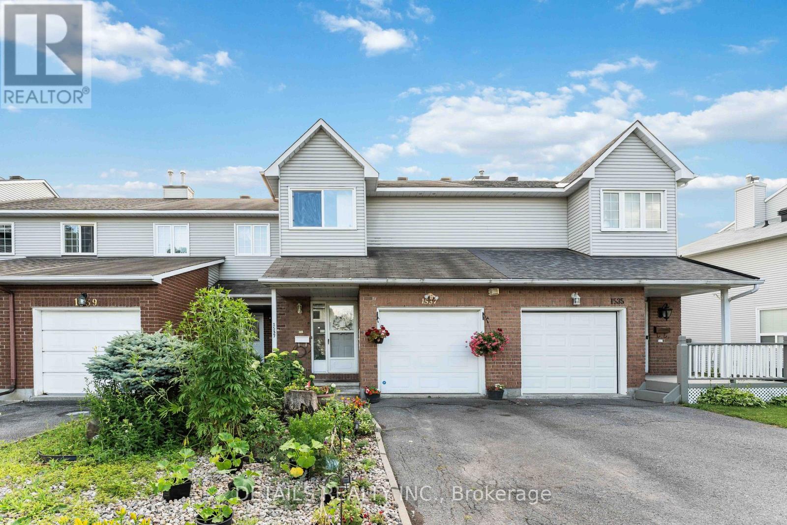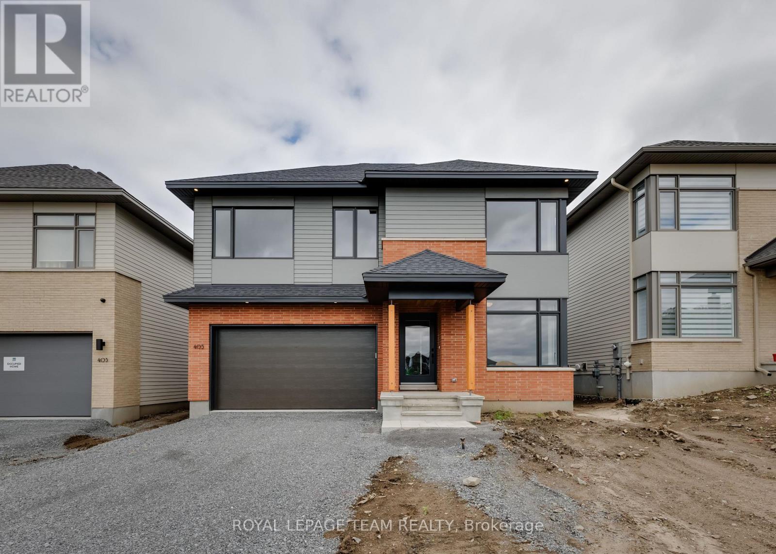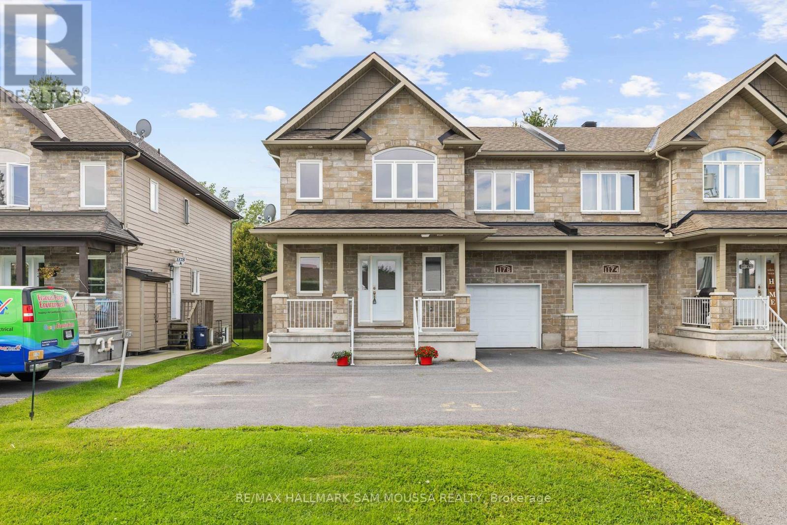502, 5220 50a Avenue
Sylvan Lake, Alberta
Investment opportunity in the heart of SYLVAN LAKE, ALBERTA, a fast-growing lakeside community. Either you live in it or have it rented out, you are in a win win situation. This 2 bedroom 2 bath home is designed for comfort, privacy, and convenience. Located on the main floor with over 900 sq ft of living space. Dining room, living room and kitchen form a continuous open space, ideal for maximizing natural light and fresh air coming from the patio. South facing front porch for sun and north for the shade. Only few steps from the lake, how can you be wrong. Call your favorite Realtor for a showing. Vacant easy to show. Immediate possession available. (id:57557)
151, 33051 Range Road 60
Rural Mountain View County, Alberta
Welcome to Sundre River Resort – a unique opportunity to own a share in a beautiful, family-oriented community surrounded by nature. This co-op style ownership gives you exclusive use of your own fully serviced lot, complete with water, sewer, and power, all nestled along the scenic Bearberry Creek. Lot #151 is a 45' x 66' lot with open views of a quiet field. It features a large 25' x 14.5' uncovered deck with metal railings and steps—perfect for entertaining or enjoying time outdoors. The property is fully enclosed with a chain-link fence and includes low-maintenance landscaping. A 10' x 10' bunkie provides extra space for guests, storage, or a private retreat. A double parking pad in front of your yard ensures there's room for you and your guests! All you need is your RV or Park Model and you are set!Sundre River Resort is more than just a place to park your RV – it’s a welcoming, tight-knit community where friendly neighbors become friends. With over 50 acres of forested trails and river paths to explore, it’s easy to enjoy nature at your own pace. Kids can burn off energy at any of the three playgrounds or the large soccer field, while your four-legged family members will love the designated off-leash dog area.The resort features a spacious cookhouse and outdoor BBQ area, along with a clubhouse that offers laundry and hot showers. There’s always something fun happening at the park, from the exciting poker run and chili cook-off to themed seasonal celebrations like Halloween in August and Christmas in July.Whether you’re looking for a peaceful retreat or an active community, Sundre River Resort offers the perfect balance of both – with nearby golf courses, on-site RV storage, and a full calendar of social events. Come experience the charm, comfort, and friendship at Sundre River Resort. * The monthly maintenance fee is $180 and includes property taxes, sewer, water, electricity and garbage disposal. **Please note that the number listed for the property taxes is for the entire 160 acres and is covered by the monthly maintenance fee. (id:57557)
C - 4037 Bath Road
Kingston, Ontario
Very good plaza with AAA tenants. Utilities are not included in the rent. TMI is $10 per square feet. (id:57557)
0 Longwood Road
Southwest Middlesex, Ontario
App. 25 acres of low density development land (out of which app 5acres attributed to the municipality for roadways), is available for sale in Wardsville (between London and Sarnia) Ontario. Variety of uses including low to high density residential development. Full service is available in the area surrounding to the property. Seller has a plan to develop 55 single family detached residential dwellings. (id:57557)
144 Saddlecrest Place Ne
Calgary, Alberta
Welcome to 144 Saddlecrest Place NE, a well-maintained detached home tucked into a quiet, family-friendly neighbourhood. With 4 bedrooms, 2.5 bathrooms, a fully finished basement, and a double detached garage, this property offers a comfortable and functional layout for everyday living. The main floor features a bright and open design with a welcoming living room, a modern kitchen with stainless steel appliances, and a spacious dining area ideal for family meals or entertaining. A two-piece bathroom and a versatile front den offer added flexibility, perfect for a home office, reading nook, or play area. Upstairs, you’ll find three generously sized bedrooms, including a primary suite with a walk-in closet, along with a full bathroom. The fully finished basement includes a large recreation room, a fourth bedroom, a full bathroom, laundry, and plenty of storage ,ideal for families needing extra space. Step outside to a private, fenced backyard with a large deck and access to scenic walking paths. Located close to parks, shopping, and transit, this inviting home offers the perfect blend of comfort, practicality, and community living. (id:57557)
17 Saddlebrook Common Ne
Calgary, Alberta
***BACK ON THE MARKET DUE TO FINANCING***Welcome to this beautifully renovated semi-detached home in the vibrant community of Saddle Ridge! Featuring 3 spacious bedrooms and 2.5 bathrooms, this home offers a bright and open-concept layout perfect for modern living. The primary bedroom includes a generous walk-in closet, providing ample storage. Recent updates add fresh appeal throughout. Conveniently located close to schools, parks, shopping centres, and public transportation—this is an ideal choice for families and first-time buyers alike. Don’t miss out on this fantastic opportunity (id:57557)
2009 - 550 Webb Drive
Mississauga, Ontario
Location matters and nothing beats living in a family friendly condo building where commute, neighborhood, walking score, school and facilities are topnotch. This 1020 Sq Ft spacious 2 + 1 bedroom suite offers an exceptional blend of space, style, and location in one of Mississauga's most charming communities. The fully renovated (June 2025) sun-drenched, air-filled end unit features a large open-concept living & dining area, connected to a modern kitchen with contemporary cabinetry, quartz countertops, all brand new stainless steel appliances, a breakfast area and ample storage. Private primary bedroom includes a semi ensuite bathroom, glass door his & her closet and stunning views even with a king-size bed, there's still plenty of space for additional furniture. The second bedroom features a large glass door closet and unobstructed beautiful view. A den with city and panoramic view has enormous option of uses. It could be converted 3rd bed, home office or an open space to enjoy the amazing natural beauty and entertain the guest. A huge in-unit storage room for your convenience. Brand new in-suit laundry. Enjoy one of the lowest monthly maintenance fees (covers all utilities: heat, hydro, water, AC) in the neighborhood. Recently renovated building featuring an upgraded lobby, entrance, 4 elevators with a fresh, elegant look. Building managed by a proactive & sincere management team. Ample Visitor parking available. Public transit at your doorstep, easy access to Hwy 403, quick commute to downtown and across the city. Enjoy nearby green spaces. All your essentials are within reach. Square one mall, the living arts center, banks, dental/medical clinics, Tim Hortons, McDonald's, Walmart, restaurants, grocery stores, daycares, gas stations, places of worship, ethnic markets, hospital-all close by. This is more than just a home it's a lifestyle. Style, functionality, and affordability come together in one perfect package. Book showing today. Make it your home ! (id:57557)
171 Felbers Road
Tudor And Cashel, Ontario
Beautiful, flat 6.25-acre wooded lot located on a peaceful dead-end road making for a quiet peaceful location ideal for a getaway property or building your dream home. A driveway has been installed recently. There are many lakes nearby for fishing or recreation. Located 40 minutes from Bancroft and 25 minutes from Madoc. Come see what the rural life is like, you may just want to stay. (id:57557)
1003 - 50 Absolute Avenue
Mississauga, Ontario
Experience Iconic Luxury at the Marilyn Monroe Towers! Welcome to this beautifully upgraded one-bedroom, one-bathroom condo in the heart of Mississauga. It offers a spacious and functional layout, with soaring 9-foot ceilings, engineered hardwood flooring, and floor-to-ceiling windows that fill the space with natural light and elegance. The modern kitchen is a chef's dream featuring granite countertops, tall cabinets, and Whirlpool stainless steel appliances. The generous primary bedroom boasts a full double mirrored closet and direct access to a rare 90 sq. ft. full-width balcony with double walkouts, perfect for morning coffee or evening views. Includes one parking space and locker for added convenience. Located in a high-demand area, steps from Square One, the GO Terminal, parks, restaurants, and highways 401, 403, and QEW. Walk to the Japanese Garden, enjoy luxury amenities, and live in one of Mississauga's most iconic buildings. Perfect for first-time buyers, downsizers, or savvy investors, this is the lifestyle you've been waiting for! (id:57557)
77 Red Ash Drive
Markham, Ontario
Beautiful Detached Home in the Highly Desirable Legacy Community Nestled in the sought after Legacy neighborhood and surrounded by the scenic Rouge Valley nature trails and lush golf course greens, this meticulously maintained home has been lovingly cared for by its original owner. Featuring a bright and functional layout with abundant natural light and large windows, the home boasts 9 ceilings and hardwood flooring throughout the main and second levels (excluding the kitchen, bathrooms, basement and laundry room). The open-concept kitchen is enhanced with upgraded quartz countertops and backsplash, and a walkout to a spacious deck, perfect for outdoor entertaining. The kitchen overlooks a warm and inviting family room complete with a cozy gas fireplace. The main floor also includes a renovated 2-piece powder room (2024) and a convenient laundry room with direct access to the garage. Family room with Gas fireplace. Upstairs, you will find four generously sized bedrooms, including a primary suite with a separate sitting area, walk-in closets with built-in organizers, and a beautifully renovated 4-piece ensuite (2024). The finished basement offers a large recreation area, an additional bedroom, and a 3-piece washroom, ideal for extended family or guests. Conveniently located close to Rec. Centre, shopping , Hwy 407, Costco, Golf clubs, and a wide range of amenities. (id:57557)
170 Ward Avenue
East Gwillimbury, Ontario
Luxurious Custom-Built Bungalow with Over 9,000 Sqft of Living Space on a Private, Nearly One-Acre Lot Backing Onto a Forest. Experience refined country living just minutes from the city in this stunning new bungalow offering approximately 9,000 sq. ft. of expansive living space. Nestled on a private, tree-lined lot, this home showcases impeccable craftsmanship and high-end finishes throughout. Features include: Open-concept layout with soaring 12-ft smooth ceilings on the main floor and 9-ft ceilings on the lower level, Dramatic two-storey great room and elegant waffle ceiling in the dining area, 4+1 spacious bedrooms, each with its own ensuite, Main floor office and luxurious powder room, Bright, open lower level with a large recreation area, huge wet bar, and roughed-in theatre room, Two laundry areas for added convenience, Unbeatable location:5 minutes to Hwy 404, 9 minutes to the new Costco, 7 minutes to the GO Train station, 4 minutes to a local sports complex, 6 minutes to a nearby golf club,10 minutes to shopping plaza. A rare opportunity to enjoy the tranquility of nature with all the conveniences of urban living just minutes away. (id:57557)
2702 30 Street
Coaldale, Alberta
Country living in Coaldale. The classic farm style acreage home is on 1.89 acres with all the town amentites and right across from Lando Lakes golf course. This home has 6 bedrooms and 4 bathrooms . The timeless architecture is pinterest worthy. Imagine sitting on your wrap around balcony looking onto a fully matured landscaped yard with over 70 trees and shrubs . The entire property has underground sprinklers and drips o make your life easier . When you walk in to the home you will immediatley be greeted with character from the custom oak flooring and solid oak doors throughout. The layout is simple and functional with a gas fire place and antique mantle. The large kitchen has antiqued maple cabinents with a beautuful gas heartland stove, traditional farm sink and huge granite island . The dining area is large looking onto the wrap around back deck . The large windows invite nature into the space. Every inch of this home has been chosen with love. Crystal door knobs and a beautiful claw tub to give this home special touches . Upstairs you will find 4 bedrooms, 2 bathrooms and the laundry room with plenty of storage. The primary bedroom feels like you are on vacation. You enter through french doors and it includes a a walk in closet and large master bathroom. The basment inlcudes it's own entrance with plenty of space for your growing family and guests. A custom built murphy bed adds functionality to the space. To top it off there is a heated garage with (Gordon Ray) custom tile flooring , cabinets and counters with galvanized counter tops. There is also a 30'x 12' equipment shop that is isulated , heated, with power and epoxy flooring. The garden shed also allows you to store all of your snow removal and lawn equipment. The home is perfect for a large family or how about a new business venture like a bed and breakfast. This home is packed with character and is looking for it's next owner. (id:57557)
229 Mt Blakiston Road W
Lethbridge, Alberta
This newly renovated home is located in the Mountain Heights neighbourhood on the west side of Lethbridge. It backs onto a green strip with a path that leads directly to a park. This property is conveniently located, just minutes from shopping, schools, and the University of Lethbridge. This 3-level split features a stunning kitchen with modern appliances, overlooking a spacious living room, perfect for entertaining. Upstairs, you'll find two bedrooms and a 5-piece bathroom complete with a double vanity. The lower level offers an additional family room, two bedrooms, and a 4-piece bathroom, providing plenty of space for family or guests. One of the lower-level bedrooms includes a built-in stainless steel sink, ideal for a home studio, salon, or flexible workspace. Step outside to enjoy the recently redone deck and landscaped yard. The fully fenced backyard offers privacy with mature trees lining the perimeter, your own private retreat in the city. (id:57557)
34 Loggerhead Grove
Toronto, Ontario
Discover one of the luxury magnificent modernized majestic and beautiful brick home in the prestigious Scarborough rough 11 community. Exceptional opportunity in a prime Scarborough neighborhood! Don't lose this well maintained 4 bedroom detached brick home which is a spacious bright newly & fully upgraded including high end hardwood floors throughout all level features total of 6 bedrooms & storage room with separate entrance to the basement professionally installed natural wood stair with of pot lights in & out of entire house this modernized home located on a high popular area of Scarborough. Enjoy easy access to public transit, schools, major highway, free ways, shops, restaurant, convention centre, shopping mall, and much more. The entire interior feature professionally finished living, family room with lots of upgrades including pot lights. Open concept modernized new Kitchen features full-size top of the line stainless steel appliances quarts counter and custom made backsplash treat yourself to generous living dining and breakfast area with centre island & lots of closet with huge spaces, ensuite laundry on main level, door to the deck backyard upper level features 4 generous size & professionally finished bedrooms with large window and closet in each bedroom, grand prime bedroom with massive 5 pcs ensuite offer double closet and clear view as well as with newly renovated 2nd 4 pcs bath room. Newly renovated & upgraded fully finished basement features carpet free generous size 2 bedrooms with 3 pcs full bathroom kitchen, living room, storage room which can be used as additional 3rd bedroom. Enjoy 7 PARKING SPACES INCLUDING ATTACHED 2 IN THE GARAGE convenience to your daily routine, fenced backyard with professionally finished deck for outdoor entertainment. Don't miss out on this wonderful chance to personalized and transform this well upgraded maintained and quelity build house into your dream Home. ******MUST SEE****** (id:57557)
1004 - 5180 Yonge Street
Toronto, Ontario
Welcome to an immaculate, thoughtfully designed unit in the vibrant heart of North York! With a Walk Score of 95 and Transit Score of 92, you're steps to the subway, shopping, Loblaw, Cineplex, North York Centre, the library, and charming cafés all connected through a convenient underground path. This beautifully finished suite features brand-new laminate flooring, zebra roller shades, a sleek stainless steel flat-top stove, low VOC finishes, 9-foot smooth ceilings, a quartz vanity countertop, brushed nickel hardware, and soft-close cabinetry. Stay comfortable year-round with an individually controlled heat pump. Enjoy top-tier amenities including a fitness studio, Zen spa, steam room, theatre, billiards lounge, and yoga space. Parking included! (id:57557)
Ph05 - 18 Graydon Hall Drive
Toronto, Ontario
Rarely Offered 2Bed/2Bath Contemporary Penthouse at Argento by Tridel Offering 725sqft of Thoughtfully Designed Living Space In Prestigious Parkwoods-Donalda Community. This Never Rented, Tridel-Built Corner Suite w. 10ft Ceilings Throughout, Floor-To-Ceiling North-West Facing Windows, Bathed in Natural Light And Breathtaking Unobstructed Views Of Glowing Sunsets. Open-Concept Living & Dining Area Flows Seamlessly Into A Sleek, Modern Kitchen w. Granite Countertops, Upgraded Energy Efficient Stainless Steel Appliances, & Premium Finishes. The Master Suite, Complete w. Luxurious Ensuite, Offers A Serene Escape while Your Private Balcony Beckons w. Tranquil Vistas of Parks, Trails & The Don River. Owned Parking Spot & Locker, Maintenance Fees incl Parking, Insurance & Internet. Indulge In Unparalleled Amenities incl Outdoor Terrace w. BBQ, State-Of-The-Art Fitness Studio, Vibrant Party Room, Theatre Room, Steam Room, Guest Suites & 24-Hour Concierge Service. Steps From World-Class Dining & Shopping, Fairview Mall & Shops On Don Mills, Effortless Access To York Mills & Don Mills Subway Station, TTC, And Major Highways Ensuring Urban Connectivity Meets Elevated Luxury. Embrace The Pinnacle Of Sophisticated Penthouse Living. (id:57557)
2806 - 188 Fairview Mall Drive
Toronto, Ontario
Welcome to Verde Condo in the Heart of North York. New One Bedroom + Den Unit, Open Concept Layout with 9ft Ceiling, Top Floor w/ Large Balcony over 140sf overlooking unobstructed South view, Laminate Flooring Throughout, Modern Kitchen with Stainless Steel Appliances and Ceramic Backsplash. Fabulous Amenities include: Gym, Yoga, Fitness Room, Wifi Lounge, Rooftop Deck, BBQs, Guest Suites, 24Hr Concierge. Walk To Fairview Mall with a newly opened T&T Supermarket, Don Mills Subway Station, Restaurants, Banks, LCBO, Cineplex, Seneca College, Schools And Parks, Easy Access To Hwy 404 & 401 and All Amenities . (id:57557)
284 Brock Street
Peterborough Central, Ontario
This downtown tri-plex currently has one vacant unit and is ready to be taken to the next level to get current market rental values! Has two 2-bedroom units, and a 4-bedroom unit that can be quickly restored to 5 bedrooms. Each unit has a living room, full kitchen, and 4 pc bath, separate water & hydro metres, and a parking spot (one is EV). Street parking also permitted. Units#288 & #449 share a gas metre. #284 (4 beds) has a separate gas metre. Included in the sale is a COIN OPERATED WASHER & DRYER currently located in unit #284. Easily convert to common laundry for all units for extra income. In addition, there are 3 storage units in the yard which can also generate MORE INCOME for you! Potential STUDENT RENTAL-10 mins by car, 30 mins by bus/bike to both Trent or Flemming. Option for a MULTI-GEN home, or LIVE IN ONE & RENT OUT 2! Shared patio and fenced yard. Walking distance to bus terminal, grocery stores, shops and Trans Canada Trail. Roof done in 2021. (id:57557)
1537 Briarfield Crescent
Ottawa, Ontario
A Rare Gem in Fallingbrook North, Orleans! Tucked away on a quiet crescent in a sought-after family-friendly neighbourhood, this beautifully maintained freehold townhome backs onto lush greenspace with no rear neighbours, offering peace, privacy & direct access to a scenic walking path. Enjoy the outdoors right from your backyard, w pathways that lead to parks, elementary & high schools, Princess Louise Falls, & the Ray Friel Recreation Complex (arena, pool, soccer fields, fitness centre). You're also within walking distance to FreshCo & Giant Tiger, making daily errands and recreation convenient and accessible. Just a short drive away, enjoy the sandy beaches of Petrie Island, shopping at Place d'Orléans Mall, a seasonal outdoor farmers market, & other major amenities. Commuters will appreciate the easy 5-minute drive to the OC Transpo train station & Highway 174, offering quick access to downtown Ottawa. One of the larger models on the street, w 3 parking spots (1 garage, 2 surface), this 3 BR, 2.5 bath home offers generous space & thoughtful upgrades throughout: stove (2025), fridge (2024), dishwasher (2023), AC (2022), kids windows (2023), other windows (~2010/15), roof (~2015), carpet free main level, new kitchen flooring, freshly painted main level & modern ceiling lights on main floor. The bright & inviting living area features a wood-burning fireplace (no WETT certificate - as is). Upstairs, the spacious primary bedroom boasts a private ensuite, walk-in closet & a bonus sitting area or home office. The finished basement adds a flexible space for a rec room, gym, or additional work-from-home area. Cold room in basement. 3min walk to bus stop. Google Nest (heat/AC). Smart Alarm (wifi cell conection). This is a turnkey opportunity in a safe & quiet neighbourhood, ideal for first-time buyers, families or anyone looking for a perfect blend of nature, comfort, & convenience. View link for additional pictures, 3-D tour & video. Lets make this your next home! (id:57557)
405 Point Grey Terrace
Ottawa, Ontario
An architectural masterpiece in the prestigious Pond community of Kanata Lakes, this brand-new 4-bedroom residence by HN Homes seamlessly blends refined elegance, modern functionality, and exceptional craftsmanship. Set on a premium 44' lot with ideal east-west exposure, the home is filled with natural light from sunrise to sunset. The thoughtfully designed layout features tons of above-grade living space plus a finished basement, making it ideal for growing families. The main level showcases 9-foot smooth ceilings, wide-plank oak hardwood flooring, and large windows that amplify brightness and flow. The living room impresses with a soaring 12-foot ceiling and sleek linear gas fireplace, while a private den offers the perfect workspace or study zone. The gourmet kitchen includes a quartz waterfall island, full-height backsplash, custom cabinetry, and a walk-in pantry conveniently tucked between the kitchen and mudroom. A built-in coffee nook adds character and everyday functionality. The sunlit dining area connects seamlessly to the backyard through oversized four-panel patio doors - ideal for entertaining or quiet moments outdoors. Upstairs, the open-to-below hallway leads to a luxurious primary retreat with double doors, raised ceiling, transom windows, dual walk-in closets, and a spa-style 5-piece ensuite featuring an upgraded glass shower. One secondary bedroom enjoys direct access to the main bath, while the laundry room is enhanced with quartz counters, cabinets, and a sink. The finished basement offers a spacious family room and a 3-piece rough-in for future customization. With nearly $50K in builder upgrades - spot lights, capped fixtures, exterior lighting - this home is also energy-smart, with R60 attic insulation, a tankless water heater, and advanced environmental systems. Located near top schools, parks, and Kanata High Tech Park, this home truly delivers luxury, comfort, and lifestyle in one of Ottawa's most desirable communities. (id:57557)
2537 Esprit Drive
Ottawa, Ontario
Relax in the Monterey townhome. The kitchen on the open-concept main floor overlooks the living/dining room, creating the perfect space for family time. The 4-bedroom, 2-bathroom second floor includes a 3pc ensuite connected to the primary bedroom. The finished basement gives you extra room to live, work and play in this townhouse. Avalon Vista! Conveniently situated near Tenth Line Road - steps away from green space, future transit, and established amenities of our master-planned Avalon community. Avalon Vista boasts an existing community pond, multi-use pathways, nearby future parks, and everyday conveniences. December 4th 2025 occupancy! (id:57557)
1176 South Russell Road
Russell, Ontario
AMAZING OPPORTUNITY - Perfect for owner-occupiers & investors alike! This modern semi-detached duplex presents a fantastic opportunity for both investors and owner-occupiers seeking additional rental income. Featuring two legal units, this property offers flexibility: live in one and rent out the other, or lease both for maximum income. The upper unit includes three spacious bedrooms, a 4-piece ensuite, a full family bathroom, a guest bathroom, and a single garage with interior entry. It boasts a large kitchen with stainless steel appliances, open-concept living and dining areas, and a spacious deck overlooking the back yard. The lower unit offers a bright, open-concept layout with a living room, dining area, kitchen, two bedrooms, a full bathroom. Both units have their own laundry in unit. Tenants are responsible for their own utilities and hot water tank rental, adding to the property's investment appeal. Whether you're seeking a income property or a home that generates rental income, this duplex is an outstanding choice. Don't miss out on the chance to own a this well-maintained duplex in a desirable location! (id:57557)
844 Snowdrop Crescent
Ottawa, Ontario
Stunning Family Home with No Rear Neighbours & Premium Upgrades! Step inside this beautifully upgraded home and be greeted by a spacious foyer that flows seamlessly into a versatile office or bedroom and a convenient powder room.The open-concept main level is designed for modern living, featuring gleaming hardwood floors and a natural flow between the living, dining, and kitchen areas perfect for both everyday life and entertaining.At the heart of the home is the chefs kitchen, a true showstopper with: Upgraded cabinetry for ample storage A massive island with breakfast bar seating Quartz countertops for a sleek, high-end finish A walk-in pantry to keep everything organized A gas line ready for a high-performance stove. Upstairs, the luxurious primary suite offers a large walk-in closet and a spa-like 5-piece ensuite for ultimate relaxation. The second bedroom also boasts its own ensuite, while the third and fourth bedrooms are generously sized with large closets. A full bathroom and spacious laundry room complete this level.The partially finished basement has been transformed into a home gym, with extra space ready for your personal touch whether its a home theater, playroom, or additional living area.Premium Upgrades Include: Hardwood flooring throughout the main level Quartz/Granite countertops in the kitchen & primary bath 200 Amp serviceEV charger ready! Central vacuum system for effortless cleaning Energy-efficient triple-pane windows Heat pump for year-round comfort. Enjoy Privacy with No Rear Neighbours!Step outside to a serene backyard with plenty of green space, offering the perfect retreat for relaxation or entertaining.Located near top-rated schools, parks, trails, golf courses, shopping, and the upcoming LRT expansion, this home provides both convenience and tranquility. Plus, enjoy peace of mind with full Tarion warranty coverage! Don't miss out, schedule your private viewing today! (id:57557)
20 Helen Street
North Stormont, Ontario
OPEN HOUSE ~ HOSTED AT 17 HELEN IN CRYSLER ~ FRIDAY AUG 1@ 5-7pm. Welcome to the PROVENCE. This beautiful bungalow, to be built by a trusted local builder, in the new subdivison of Countryside Acres in the heart of Crysler. This bungalow offers an open-concept layout, 3 spacious bedrooms, and 2 bathrooms is sure to be inviting and functional. The layout of the kitchen with a center island and breakfast bar offers both storage and a great space for casual dining or entertaining. A primary bedroom with a walk-in closet and en-suite, along with the mudroom and laundry room, adds to the convenience and practicality. With the basement as a blank canvas and a two-car garage with inside entry, there is plenty of potential for customization. Homebuyers have the option to personalize their home with either a sleek modern or cozy farmhouse exterior, ensuring it fits their unique style, offering the perfect blend of country charm and modern amenities. NO AC/APPLIANCES INCLUDED but comes standard with hardwood staircase from main to lower level and eavestrough. Flooring: Carpet Wall To Wall & Vinyl (id:57557)


