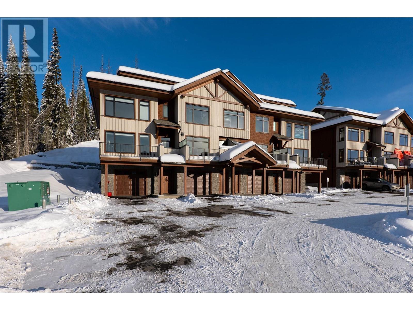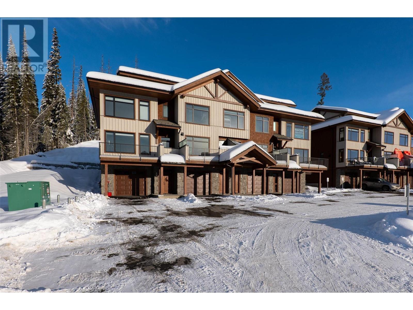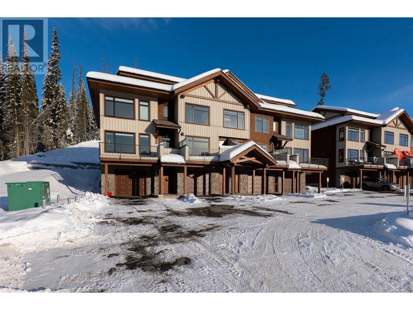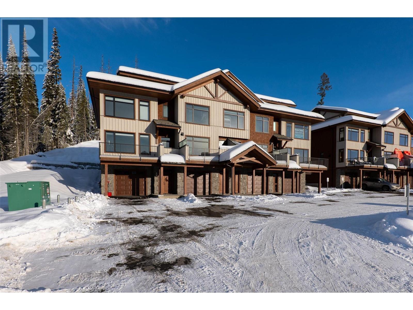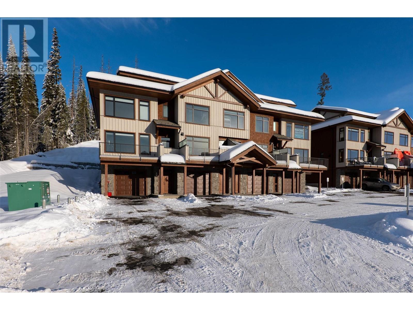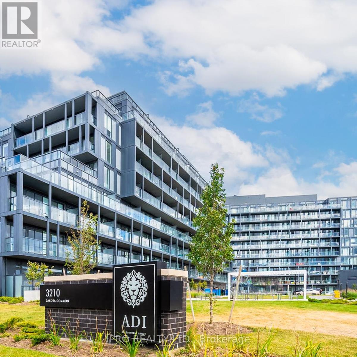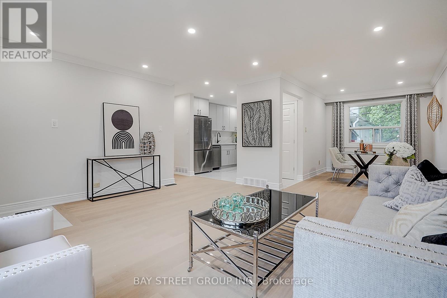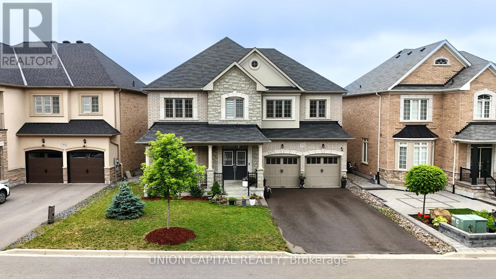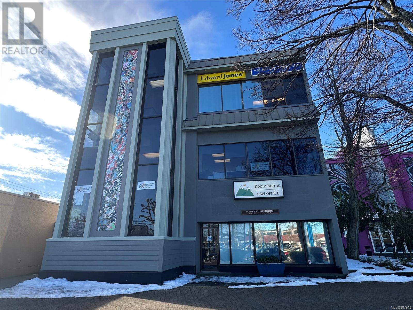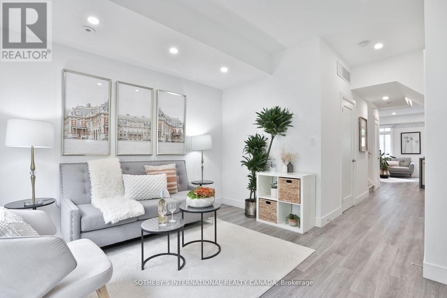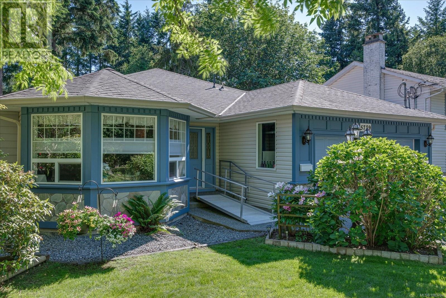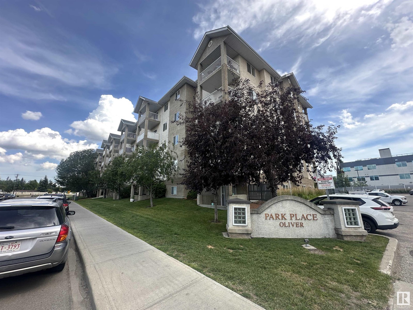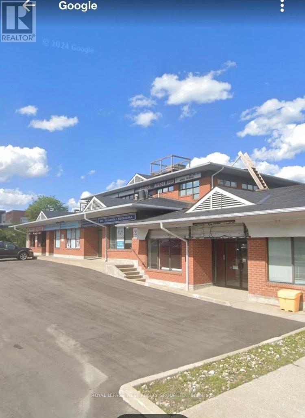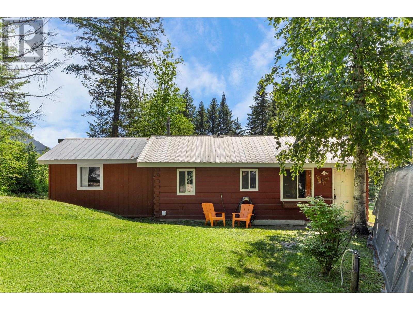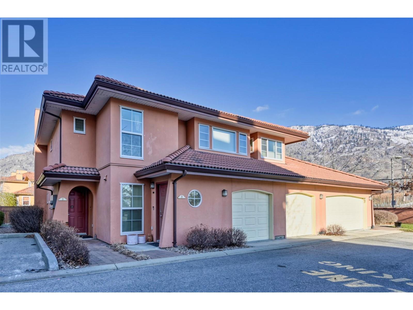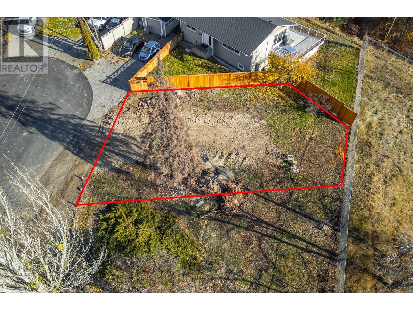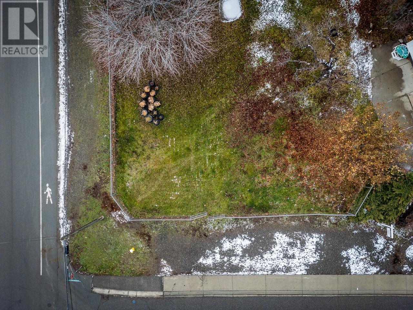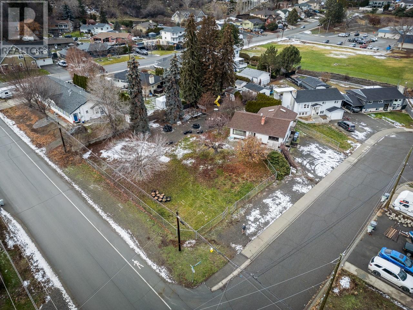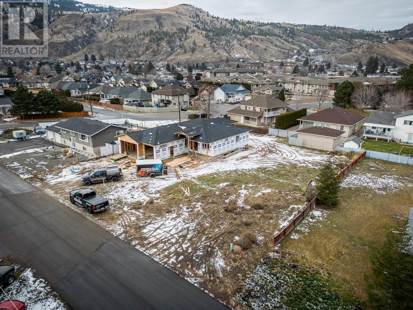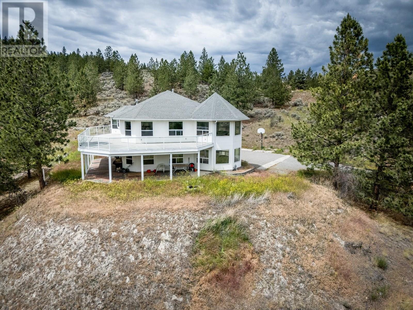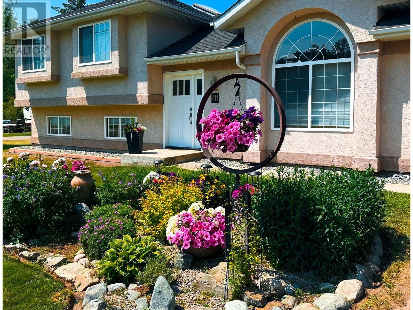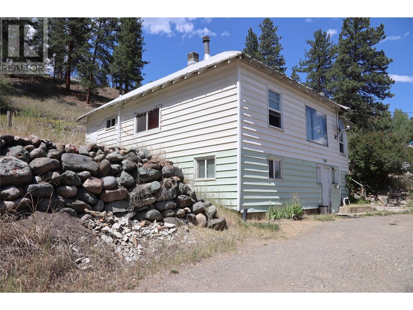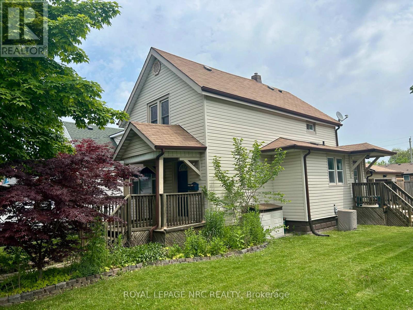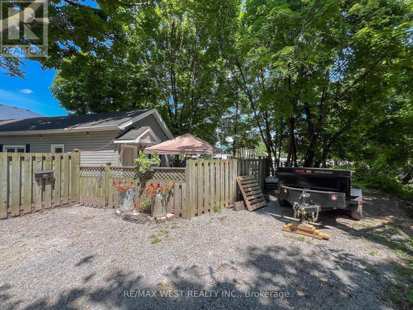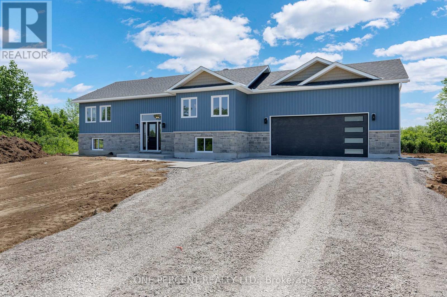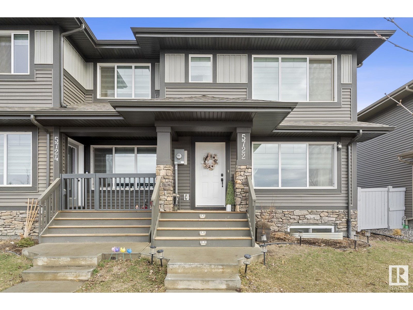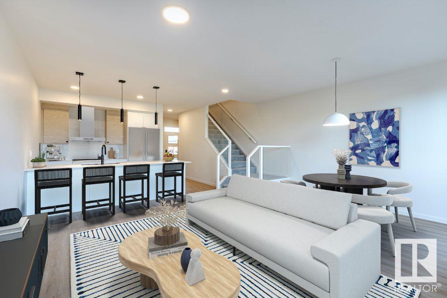7000 Mcgillivray Lake Drive Unit# 8
Sun Peaks, British Columbia
Discover Switchback Creek - Sun Peaks' newest luxury alpine homes, offering a perfect blend of relaxation and vibrant village life. These beautiful units are now offered fully furnished and with hot tubs - a true ""turn-key"" purchase! Enjoy stunning mountain views, upscale designer finishes with premium upgrade options and flexible floor plans in both 6-plex and 4-plex configurations. Large 2 and 3 bedroom floor plans within the 6-plex option and 3 bedroom floor plans in the 4 plex option. Tailored for year-round mountain living, these residences feature spacious outdoor areas with hot tub hookup and gas BBQ connection, all set within a beautifully landscaped community with ample parking. Step outside to access over 30 kilometers of groomed Nordic trails, world-class mountain biking, hiking trails, and more. Switchback Creek also borders the 14th hole of the golf course. Short-term rentals are allowed, and the developer's disclosure statement is in effect. Price is GST applicable. Elevate your mountain lifestyle at Switchback Creek. Please note that photos are of the staged unit (id:57557)
7000 Mcgillivray Lake Drive Unit# 7
Sun Peaks, British Columbia
Discover Switchback Creek - Sun Peaks' newest luxury alpine homes, offering a perfect blend of relaxation and vibrant village life. These beautiful units are now offered fully furnished and with hot tubs - a true ""turn-key"" purchase! Enjoy stunning mountain views, upscale designer finishes with premium upgrade options and flexible floor plans in both 6-plex and 4-plex configurations. Large 2 and 3 bedroom floor plans within the 6-plex option and 3 bedroom floor plans in the 4 plex option. Tailored for year-round mountain living, these residences feature spacious outdoor areas with hot tub hookup and gas BBQ connection, all set within a beautifully landscaped community with ample parking. Step outside to access over 30 kilometers of groomed Nordic trails, world-class mountain biking, hiking trails, and more. Switchback Creek also borders the 14th hole of the golf course. Short-term rentals are allowed, and the developer's disclosure statement is in effect. Price is GST applicable. Elevate your mountain lifestyle at Switchback Creek. Please note that photos are of the staged unit (id:57557)
7000 Mcgillivray Lake Drive Unit# 3
Sun Peaks, British Columbia
Discover Switchback Creek - Sun Peaks' newest luxury alpine homes, offering a perfect blend of relaxation and vibrant village life. These beautiful units are now offered fully furnished and with hot tubs - a true ""turn-key"" purchase! Enjoy stunning mountain views, upscale designer finishes with premium upgrade options and flexible floor plans in both 6-plex and 4-plex configurations. Large 2 and 3 bedroom floor plans within the 6-plex option and 3 bedroom floor plans in the 4 plex option. Tailored for year-round mountain living, these residences feature spacious outdoor areas with hot tub hookup and gas BBQ connection, all set within a beautifully landscaped community with ample parking. Step outside to access over 30 kilometers of groomed Nordic trails, world-class mountain biking, hiking trails, and more. Switchback Creek also borders the 14th hole of the golf course. Short-term rentals are allowed, and the developer's disclosure statement is in effect. Price is GST applicable. Elevate your mountain lifestyle at Switchback Creek. Please note that photos are of the staged unit (id:57557)
7000 Mcgillivray Lake Drive Unit# 6
Sun Peaks, British Columbia
Discover Switchback Creek - Sun Peaks' newest luxury alpine homes, offering a perfect blend of relaxation and vibrant village life. These beautiful units are now offered fully furnished and with hot tubs - a true ""turn-key"" purchase! Enjoy stunning mountain views, upscale designer finishes with premium upgrade options and flexible floor plans in both 6-plex and 4-plex configurations. Large 2 and 3 bedroom floor plans within the 6-plex option and 3 bedroom floor plans in the 4 plex option. Tailored for year-round mountain living, these residences feature spacious outdoor areas with hot tub hookup and gas BBQ connection, all set within a beautifully landscaped community with ample parking. Step outside to access over 30 kilometers of groomed Nordic trails, world-class mountain biking, hiking trails, and more. Switchback Creek also borders the 14th hole of the golf course. Short-term rentals are allowed, and the developer's disclosure statement is in effect. Price is GST applicable. Elevate your mountain lifestyle at Switchback Creek. Please note that photos are of the staged unit (id:57557)
7000 Mcgillivray Lake Drive Unit# 2
Sun Peaks, British Columbia
Discover Switchback Creek - Sun Peaks' newest luxury alpine homes, offering a perfect blend of relaxation and vibrant village life. These beautiful units are now offered fully furnished and with hot tubs - a true ""turn-key"" purchase! Enjoy stunning mountain views, upscale designer finishes with premium upgrade options and flexible floor plans in both 6-plex and 4-plex configurations. Large 2 and 3 bedroom floor plans within the 6-plex option and 3 bedroom floor plans in the 4 plex option. Tailored for year-round mountain living, these residences feature spacious outdoor areas with hot tub hookup and gas BBQ connection, all set within a beautifully landscaped community with ample parking. Step outside to access over 30 kilometers of groomed Nordic trails, world-class mountain biking, hiking trails, and more. Switchback Creek also borders the 14th hole of the golf course. Short-term rentals are allowed, and the developer's disclosure statement is in effect. Price is GST applicable. Elevate your mountain lifestyle at Switchback Creek. Please note that photos are of the staged unit (id:57557)
9707 Regional 25 Road
Halton Hills, Ontario
Cottage-syle living just minutes from major urban centres! This well kept, cottage-style, 3 bdrm/2 Washrm approx. 2300 sq. ft 2 storey, summer home that sits aloft a 190 x 200 ft lot, that's best described as "an entertainer's dream" w/ massive backyard that backs onto Glencairn golf course (just up the road from Chudleigh's Farm), a covered deck, outdoor TV & Speaker system, inground pool, games area, fruit trees, detached double car garage w/ heat/hydro workshop, over $150K in imported Stonework and landscaping, raised vegetable gardens,20+ car parking and so much more. The systems of the home are second to none w/ steel-roof, state-of-the-art eavestroughing and lawn irrigation systems, newer windows, furnace and A/C, hardwood flooring throughout, massive kitchen w/ granite counters, matching backsplash, kitchen island, pot-lighting, deep basin sinks, newer SS appliances, skylights, sunken family room w/ fireplace that w/o to backyard deck. Upstairs we have a large primary room with w/i closets, full bathroom and 2 additional bedrooms. With this beauty, there would be not much need to travel as it truly feels like a resort on a hot summer's day. You definitely won't be disappointed! This home is truly worth the drive to Acton and simply won't last long on the market! Book your showing today before its too late! (id:57557)
86 Humberstone Crescent
Brampton, Ontario
A True Showstopper! Over $150,000 spent on amazing upgrades - this beautifully upgraded 4+2 bedroom detached home offers luxury living and exceptional income potential, with approximately 2,400 sq. ft. above grade and a LEGAL BASEMENT (TWO-UNIT DWELLING) with a separate entrance. Step into a home that boasts a modern open-concept layout, no carpet throughout, and stylish touches including California shutters, designer accent walls, pot lights, new chandeliers, and a cozy gas fireplace. The upgraded powder room adds a touch of elegance and convenience for guests. The Executive Kitchen features new quartz countertops, a central island, and top-tier stainless steel appliances - perfect for family meals or entertaining. A sunken mudroom with a closet provides smart storage solutions and keeps things tidy. Retreat to the primary bedroom oasis showcasing a 10-ft coffered ceiling, huge walk-in closet, and a luxurious 4-piece ensuite. All bedrooms are spacious and filled with natural light. Additional features include a central vacuum, second-floor laundry, and a separate laundry in the basement. The LEGAL BASEMENT UNIT includes 2 bedrooms, a full kitchen, a full bathroom, separate laundry, and a large rec room with a walk-in closet that can serve as a third bedroom or storage space - ideal for rental income or extended family. Freshly painted and meticulously maintained inside and out, this home blends style, comfort, and functionality in a prime family-friendly location. (id:57557)
11038 84 Av Nw
Edmonton, Alberta
Priced BELOW city assessment! An extremely rare find minutes to the UofA, Whyte Ave, Kinsmen sports center, Victoria golf course, local restaurants and cafés, steps to the scenic River Valley, under 10 minutes to Rogers Place. Looking for a charming 1908 character home nestled in the highly desirable community of Garneau this is it. Enjoy your backyard with newer fencing, paving stones and plenty of space. There is a single car garage as well. If a new build is more your style create your dream home on this 33 by 131 lot. (id:57557)
709 - 3210 Dakota Common Circle
Burlington, Ontario
Experience luxury living in one of Burlington's finest buildings! This immaculate 1+1 bed, 1 bath unit boasts a sleek, open-concept layout perfect for modern lifestyles. Ideally located near top-ranked schools, shopping, dining (including Walmart, Starbucks, and Tim Hortons), public transit, Highway 407, and QEW. Highlights include:- Elegant laminate flooring and floor-to-ceiling windows.- Stylish quartz countertops.- Breathtaking balcony views of the Niagara Escarpment.Indulge in premium amenities such as:- Wellness Spa with Steam Room & Sauna.- Outdoor Pool and Lounge with Fire Pit.- Fitness Studio & Yoga Room.- Pet Spa, Entertainment Lounge, and Meeting Room.Stay connected with the SmartONE app for integrated keyless entry, climate control, security, and more. Plus, enjoy included internet access!Discover the perfect blend of comfort and convenience in this exceptional condo. (id:57557)
284 Codrington Street
Barrie, Ontario
Welcome to this stunning, executive home in the highly sought-after East End of Barrie, nestled on prestigious Codrington Street. This meticulously maintained (by original owner) residence offers a perfect blend of modern updates and timeless elegance. Step into a grand entrance with soaring 14-foot ceilings, setting the tone for the sophistication within. The main floor was beautifully updated in 2022 with elegant tile flooring and fresh paint creating a bright and contemporary ambiance. The home is illuminated by upgraded LED lighting throughout, including stylish under-cabinet lighting in the kitchen. The chefs kitchen is a true showstopper, boasting Calcutta Gold quatrz countertops and backsplash, 6 burner gas stove, built in wall oven (2024) and an oversized pantry. Perfect blend of luxury and function, also featuring 8-foot patio doors leading to a covered patio, ideal for entertaining. All three washrooms were fully renovated between 2021-2023, featuring luxurious heated floors and sleek quartz countertops. The lower level boasts 8-foot ceilings, updated oversized windows, and a beautifully finished basement offering ample additional living space. Significant updates include: WINDOWS (2019) - ensure energy effect and modern appeal TWO STAGE HIGH EFFICIENCY FURNACE (2022) and HVAC (2023)- Providing reliable, efficient heating NEW WASHER AND DRYER ON MAIN FLOOR (JULY 2024) - A recent upgrade for convince IN-GROUND SPRINKLER SYSTEM (2020) - Smartly controlled by B-Hyve INVISIBLE FENCE AROUND WHOLE PROPERTY - Includes one collar for your pets safety. The oversized 2+ car garage offers ample storage, with potential for a lift. Located near highly rated schools with enriched programs, hospital and private schools, this home offers a rare opportunity to live in one of the most desirable neighbourhoods in Barrie. Dont miss your chance to own this exceptional property - schedule your private viewing today (id:57557)
423 Osiris Drive
Richmond Hill, Ontario
One Of The Most Highly Sought After Streets Of Richmond Hill. AAA School Zone, Famous Bayview Secondary School District. Newly renovated home with modern touches throughout. Drenched with an abundance of Natural Light. Spacious Open Concept Living Room includes a large dining area. Gourmet Kitchen With Quartz Countertop and backsplash and Customized Cabinets. Quality engineered hardwood and potlights on main.Fresh Paint , S/S appliances.Main FL Washrooms(2017), Minutes To Richmond Hill Go Station, Shopping, Public Transit, Hwy 400 And 404.Oversized Windows (id:57557)
63 Totten Trail
New Tecumseth, Ontario
Welcome To 63 Totten Trail, Nestled In The Thriving Community Of Tottenham. This Spacious 3+1 Bedroom, 3 Bathroom Townhouse Offers 1,737 Sq. Ft. Of Comfortable And Functional Living Space Perfect For Families Or First-Time Buyers. Situated On A Premium Lot, The Home Features A Rare 2-Car Parking Driveway, Providing Added Convenience. Move-In Ready, This Home Offers The Ideal Blend Of Space, Comfort, And Location. Bright And Welcoming, With An Excellent Opportunity To Personalize And Make It Your Own. Located In A Desirable Neighbourhood Close To Schools, Parks, And All Local Amenities, This Property Combines Comfort, Space, And Convenience In One Exceptional Package. Don't Miss Your Opportunity To Make It Your Own! (id:57557)
918 Ernest Cousins Circle
Newmarket, Ontario
Prestigious and highly sought-after, this stunning 4-bedroom, 4-bathroom detached home is nestled in the heart of Stonehaven/Copper Hills. Sitting on a premium lot, this bright and spacious residence boasts 9-ft smooth ceilings on the main floor and 9-ft ceilings on the second, creating an airy and open-concept living space. The upgraded gourmet kitchen features a gas stove, quartz countertops, stainless steel appliances, and a large center island, perfect for both casual dining and entertaining. The family room is warm and inviting, complete with a cozy fireplace and oversized windows with California shutters, allowing natural light to flood the space. The primary suite is a true retreat, offering a walk-in closet and a luxurious ensuite with a large jetted tub and separate shower. Hardwood floors flow throughout the main level and second-floor hallway, while the convenient second-floor laundry adds to the home's practicality. Step outside to the walk-out deck overlooking the large backyard, ideal for outdoor gatherings and relaxation. The unfinished basement offers endless potential, whether for additional living space, a home gym, or an in-law suite with the potential for separate access. With a double-car garage and no sidewalk, parking is never an issue. Located just minutes from Hwy 404, GO Station, top-rated schools, parks, shopping, and recreation centers, this meticulously maintained home offers the perfect blend of elegance, comfort, and endless possibilities. A rare opportunity not to be missed! (id:57557)
1589 Angus Street
Innisfil, Ontario
Welcome To Luxury And Comfort In The Heart Of Innisfil! This Stunning Brick And Stone Detached Home Sits Proudly On A Premium Corner Lot In The Highly Soughtafter Alcona Neighbourhood. Step Inside To A Grand Foyer Illuminated By Pot Lights, Leading To Rich Hardwood Floors And An Open-Concept Layout Designed For Modern Living. The Chef-Inspired Kitchen Boasts Top-Of-The-Line Jenn-Air Appliances, Granite Countertops, And Seamless Flow Into An Elegant Living Area Featuring A Cozy Fireplace With A Mounted TV Perfect For Relaxing In Your Own Zen-Like Retreat. The Dining Room Features A Custom Designer Art Wall, While A Versatile Main Floor Room Can Be Used As A Guest Suite Or Home Office. Upstairs, The Primary Suite Offers His And Hers Closets, A Luxurious 5-Piece Ensuite With A Soaker Tub, Glass Shower, And Elegant Tile Finishes. Three Additional Bedrooms Are Generously Sized, One With Its Own 4piece Ensuite. Bonus: Second-Floor Laundry For Added Convenience. Just Steps From: Lake Simcoe & Innisfil Beach Scenic Nature Trails & Parks Shops, Restaurants, And Top-Rated Schools Future GO Station & Quick Access To Hwy 400 Local Hospital And More! (id:57557)
16 275 Alpine Crescent
Swift Current, Saskatchewan
Step into this immaculate end unit condo, perfectly situated in the farthest southwest corner, offering exquisite views of the prairies to the south & panoramic views of the city to the north. The main level welcomes you w a sunlit open-concept kitchen & dining area, bathed in southern sunshine, seamlessly flowing into the spacious living room adorned w a cozy gas fireplace & panoramic cityscape views. The primary bedroom boasts a walk-in closet w new built-ins, a refreshed 3-piece ensuite, & access to a sunroom via French doors. A 2nd bedroom w a northern window into the sunroom & a 4-piece main bath completes this level. Descend to the lower level to discover a cozy family room w a gas fireplace, a den used as a spare bedroom, a laundry room w a sink, an updated 4-piece washroom w a newer window & updated fixtures & a spacious storage room. This immaculate condo has been upgraded w some PVC windows, updated flooring, kitchen updates, lower level bathroom updates, & a modernized mechanical room (energy-efficient furnace, on-demand hot water, and an updated water softener, & reverse osmosis). Notable updates encompass a Bruno stairlift installed in 2021, new air conditioning in 2022, updated laminate flooring 2022, a new oven 2021, replacements of the dishwasher & washer 2021, addition of a garburator 2022, fresh paint, baseboards & window trim. 2024: subway tile backsplash & stone accents to fireplace as well as a new blind in the kitchen & dining room 2024, replaced window in living room & sun room to the north. Residents can indulge in the amenities such as a public pool, hot tub, sauna, & communal gathering area. Included w the condo is a heated, attached 2-car garage w a workbench, epoxy-coated floor & a pull-down screen, offering additional usable space during the warmer months. Also 2 sets of central vac hoses. Rarely do opportunities arise to own end units w dual views, make that lifestyle change today! Total condo fees will be $600/m effective June 1, 2025. (id:57557)
Chernoff Acreage
Veregin, Saskatchewan
This 11.52-acre property located just 12 km from Kamsack offers a fantastic opportunity for those seeking a spacious rural retreat or hobby farm. The property features a charming 1.5-story home built in 1950, with eat in kitchen, spacious living room, 4 bedrooms and 1 bathroom, providing plenty of space for family living. The interior highlights hardwood flooring that lends charm and warmth, with significant potential for updates and personal touches. Town water and natural gas are a huge bonus, offering convenience and efficiency for everyday living. The yard site is beautifully developed, featuring a large garden area perfect for growing your own produce, and is protected by a well-established shelter belt. The outbuildings include an approximate 1800sqft Quonset, which is in great shape and ideal for storage or working on projects. Easy highway access ensures quick and straightforward travel to town amenities. If you're looking for a peaceful countryside home, this property combines versatility, functionality, and natural beauty. Don’t miss out—call today to learn more or to schedule a viewing! (id:57557)
65 Howard Crescent
Lanigan, Saskatchewan
This meticulously cared for home in the busy town of Lanigan is sure to impress! As you step in the front door, you'll notice the hardwood floors and bright, clean space. A huge living room with gas fireplace spans the front of the home - the perfect place to gather with family and friends. An open dining area leads to the updated kitchen with tons of cupboards and workspace for storage and food prep. Back entry has laundry area and is the perfect spot for your family "launchpad". A private primary bedroom with beautiful 3 pc ensuite, 2 good sized bedrooms and a recently updated main bathroom complete the main level. Head downstairs to a huge family/games room, a huge bonus room (used as bedroom, no window), a spacious 3 pc bath, 2 storage areas and utility room. You're going to love the double attached garage plus the detached 18x30 garage (perfect for boat parking or toy storagee). The deck with gazebo overlooks a mature, fenced back yard with 2 sheds and tons of room to play or garden. Shingles were updated in 2024, other updating is extensive and must be seen to be appreciated. Location is excellent just footsteps from the new water park. Call today for your viewing appointment! (id:57557)
300 1170 Shoppers Row
Campbell River, British Columbia
Located in the heart of downtown Campbell River, this bright and spacious 1194 sqft. third-floor office offers a professional setting with stunning city views. Situated in a well-maintained building alongside other established professional businesses, the space features elevator access, a private washroom, and a convenient kitchenette. This office is pre-wired for internet and cable, making setup quick and seamless. Leaseholders will enjoy private parking, with ample public parking available nearby for clients and visitors. This is an excellent opportunity for businesses seeking a central, accessible, and professional workspace in a thriving downtown location. (id:57557)
Th06 - 98 Carr Street
Toronto, Ontario
Stunning fully renovated condo townhouse in vibrant downtown Toronto! Welcome to this beautifully reimagined condo townhouse, nestled in one of the city's most dynamic and sought after neighbourhoods near Bathurst & Queen. This full gut renovation, completed in January 2021, blends modern luxury with thoughtful design across every detail. Step into a bright and stylish interior featuring all new luxury flooring, custom lighting with dimmer switches, and sleek new doors and hardware throughout. The open concept living space flows into a custom-designed kitchen, boasting quartz countertops, premium cabinetry, and brand new stainless steel appliances/including an induction stove, dishwasher, over the range microwave, and fridge. Upstairs, two beautifully appointed bedrooms offer custom built closets and remote controlled blinds for ultimate comfort and privacy. Both bathrooms have been fully updated with tile floors, custom vanities, modern fixtures, and a spa-inspired stand-up shower on the second level. The main floor bathroom adds a touch of luxury with a modern aesthetic look. Best underground parking spot in the complex - right next to the door and two storage lockers!! New blinds on the main floor, energy-efficient ceiling pocket lighting. Enjoy the best city living just steps from shops, restaurants, and transit. This turn-key home is ideal for professionals, couples, or anyone seeking stylish urban living with all the modern conveniences. 24 hour Security in the complex..... (id:57557)
204 Westwood Rd
Nanaimo, British Columbia
This beautifully designed home offers 6 spacious bedrooms and 4 bathrooms, set in a peaceful, park-like setting just moments from Westwood Lake and its scenic trails. With main level entry and a walk-out basement, the layout is both functional and inviting. The open-concept main level features 9-foot ceilings and large windows that fill the space with natural light. A stunning gourmet kitchen with vaulted ceilings and central island creates the perfect hub for gathering with family and friends. The fully fenced backyard offers ample space for children, pets, or outdoor relaxation. Downstairs, a legal 1-bedroom, 1-bathroom walk-out suite with soundproofing and quality finishing provides a fantastic mortgage helper or private space for extended family or guests. As an added bonus, there are hookups for a 3rd kitchen in place, adding to the value of this home. Located in an ideal neighbourhood close to Westwood Lake, recreation, schools, shopping, and more—this is an exceptional opportunity to enjoy space, comfort, and convenience in one of Nanaimo’s most desirable areas. (id:57557)
5739 Malpass Rd
Nanaimo, British Columbia
Tucked away on a quiet cul-de-sac in the popular Pleasant Valley neighbourhood, this beautifully updated rancher offers the ideal layout for easy, single-level living. With 3 bedrooms (or 2 plus a den) and 2 full bathrooms, the home features a bright, open floor plan with plenty of space to relax or entertain. The fully renovated chef’s kitchen complete with stone countertops, tile backsplash and a large island is perfect for preparing meals with ease. French doors lead to a covered patio and a private, fully fenced yard—an inviting outdoor space for morning coffee or summer afternoons. The yard is beautifully landscaped and low maintenance, with trellised grapevines, garden beds, and a garden shed for storing tools and supplies. The cozy living room features a bay window and a modern gas fireplace for comfort in cooler months. The spacious primary suite includes a walk-in closet and a 3-piece ensuite. Additional features include a double garage, heat pump for efficient year-round comfort, and a 4.5-foot heated crawlspace offering valuable storage space. Centrally located near bus routes, shopping, and all north-end amenities, this move-in ready home offers a peaceful, low-maintenance lifestyle in a welcoming community—ideal for downsizers or those seeking the ease of one-level living. All measurements are approximate and should be confirmed if important. (id:57557)
#121 10535 122 St Nw
Edmonton, Alberta
This main floor 1-bedroom unit in Park Place Oliver (Westmount) offers a bright, open layout that’s perfect for entertaining. The kitchen features plenty of cabinet and counter space along with a cozy breakfast nook. The living room leads to an east-facing patio, ideal for morning coffee. The bedroom is spacious with ample closet storage, and there’s a 4-piece bathroom just down the hall. You'll also find a convenient in-suite laundry and storage room. One powered parking stall is included. This well-managed building is close to downtown, Grant MacEwan, transit, shopping, and more. Perfect for students, investors, or first-time buyers. (id:57557)
210 55504 Nikoodi Rd
Glenevis, Alberta
7.39 ACRES IN TOWN! Located in Glenevis this beautifully LANDSCAPED property has a 3 bedroom home with a GREENHOUSE and plenty of room to start a HOBBY FARM…all within WALKING distance to the STORE and POST OFFICE. This property can SUPPORT up to 6 HORSES or a variety of other animals. There are many FLOWER BEDS and an east facing 12’ x 22’ DECK. Less than an hour from Edmonton on paved roads right to the driveway and close to Hwy 43. Fully serviced with natural gas, electricity, drilled well and septic. Municipal sewer line can be tapped into if desired. This property has ENORMOUS POTENTIAL. Don’t miss out! (id:57557)
6 - 2828 Kingsway Drive E
Oakville, Ontario
Small 12 store plaza serving local neighbourhood area next to school near sports field - no pizza no cannabis, no vape. (id:57557)
34 Marie Street Street
Fonthill, Ontario
34 Marie Street is located in Fonthill's very desirable Saffron Estates. This 2+2 bedroom, 3 bathroom bungalow is ready to go. With 1310 sqft on the main floor and completely finished basement, there is room for everyone. Both, living room and family room in basement have a gas fireplace. A nice 42 x 100 lot, covered concrete porch in the backyard. A double car garage and a beautiful new build for your family to call home. Several other vacant lots available for custom builds. (NOTE home is currently under construction and Interior photos are from an identical model) (id:57557)
955 Raft River Road
Clearwater, British Columbia
Welcome to 955 Raft River Road, a cozy pan-abode cabin nestled on 1.7 acres in the quiet beauty of Clearwater, BC. This 900+ sqft home offers a unique opportunity to create your own private retreat while staying close to schools, shopping, and endless outdoor recreation. Inside, the home features two bedrooms and a three-piece bathroom, with the primary bedroom already drywalled and primed—ready for your finishing touches in colour and flooring. A rear addition adds valuable extra space, perfect for storage, a workshop, or a future expansion to suit your needs. The pie-shaped lot offers both treed and open areas, providing excellent privacy and space to enjoy the natural surroundings. Notably, the fenced section housing the Trans Mountain Pipeline right-of-way is fully usable and would make a fantastic pasture area for a horse or other livestock, or could easily be transformed into a large garden or hobby space. Whether you're dreaming of a peaceful getaway, a homestead project, or a rustic home base to enjoy everything the Clearwater area has to offer, this property is full of potential. Contact the listing agent today for an information package and Trans Mountain contact details, or to arrange your private showing! (id:57557)
7600 Cottonwood Drive Unit# 3
Osoyoos, British Columbia
Stunning 3-Bed, 3-Bath Townhouse in Osoyoos’ Premier Waterfront Community Welcome to this beautifully renovated townhouse, offering 3 bedrooms /3 bathrooms, nestled in one of Osoyoos’ most sought-after waterfront communities. With designer-quality finishes throughout, this home effortlessly blends style and comfort. Enjoy an open-concept living space with high-end materials, a fully upgraded kitchen, and an abundance of natural light flowing throughout. The spacious master suite is a true retreat, complete with a modern en-suite bathroom and ample closet space. Residents of this exclusive community have access to a host of premium amenities including a clubhouse, sparkling pool, and a private dock for waterfront enjoyment. Whether you're looking to relax by the pool, entertain guests in the clubhouse, or enjoy water activities right from your doorstep, this home offers the ultimate lifestyle in Osoyoos. This is a rare opportunity to own in one of the most desirable locations in the area. Schedule your private showing today (id:57557)
607 Porterfield Road
Kamloops, British Columbia
Flat building lot situated in a quiet cul-de-sac in the sought after Westsyde community. Build your new home in this family oriented neighbourhood and take in the breathtaking mountains and river views. Zoning allows for a legal suite if desired. Westsyde is known for being family oriented with its great schools, shopping, river trails, endless recreational opportunities and much more. Reach out today for more information and potential plans! GST is applicable. (id:57557)
3202 Hargraves Place Lot# Lot B
Kamloops, British Columbia
Flat corner building lot situated on quiet street in the sought after Westsyde community. Build your new home in this family oriented neighbourhood and take in the breathtaking mountain views. Zoning allows for a full duplex, a building with up to four units or a single family home with legal suite if desired. Short walk to Elementary and High School, as well as the fantastic Westsyde Community pool. This community is known for being family oriented with its great schools, shopping, river trails, endless recreational opportunities and much more. Reach out today for more information and potential plans! GST is applicable. (id:57557)
864 Wawn Road Lot# Lot A
Kamloops, British Columbia
Build your new home in this family oriented neighbourhood! This flat building lot situated on a quiet street in the sought after Westsyde community awaits your ideas. Zoning allows for a full duplex, a building with up to four units or a single family home with legal suite if desired. Short walk to Elementary and High School, as well as the fantastic Westsyde Community pool. The great community is known for being family oriented with its great schools, shopping, river trails, endless recreational opportunities, breathtaking mountain views and much more. Reach out today for more information and potential plans! GST is applicable. (id:57557)
674 Gordonel Road
Kamloops, British Columbia
Build in one of the best communities in Kamloops! This flat building lot located on quiet street in the sought after Westsyde community is ready to go. Build your new home minutes from shopping, schools, parks and rivers trails. Come join this family oriented community! Endless recreational opportunities and much more await you. Photo renderings are concept designs for building plans that fit within the buildable area. Contact the listing agent for more details. GST is applicable (id:57557)
7035 Blackwell Road
Kamloops, British Columbia
Welcome to this stunning custom-built home nestled on 5 scenic acres in the heart of Barnhartvale—one of Kamloops’ most serene and sought-after communities. With nearly 5,000 sq. ft. of living space, this property offers the perfect blend of space, comfort, and breathtaking views. The main floor is warm and welcoming, featuring vaulted ceilings, a natural gas fireplace, and oversized windows that flood the home with natural light. The layout includes four spacious bedrooms, two full bathrooms, and an open-concept kitchen, dining, and living area—ideal for family life or entertaining. A massive bonus room above the garage adds incredible versatility for a home office, games room, or guest space. Step outside to the wrap-around deck and take in the panoramic views—your own private escape right at home. Downstairs, you'll find an additional bedroom with a walk-in closet and ensuite, a den, a large rec room with roughed-in wet bar, cold room, and direct access to the oversized double garage. This home was built with comfort in mind, featuring radiant in-floor heating throughout (including the garage), dual hot water tanks, built-in central vac, 200-amp service, city water plus a drilled well. Enjoy the privacy of country living without sacrificing convenience—Barnhartvale offers quick access to schools, parks, and all the essentials. A rare opportunity to own an estate-sized property with room to grow—reach out today to book your private viewing! (id:57557)
611 Gertrude Street
Midway, British Columbia
Looking for a place to call home where all that’s left to do is step outside and start exploring—or simply relax in the peace and privacy of your own mountain-view yard? Welcome to this fully updated 3-bedroom, 2-bathroom split-level home, ideally located on a sunny corner lot in the heart of Midway. Modern finishes shine throughout, including new flooring, stylish lighting, and a beautifully renovated kitchen. Upstairs offers bright, spacious bedrooms, a full bathroom, and a laundry room. Downstairs, the large rec room with custom wet bar is perfect for entertaining or cozy evenings in. A second bathroom, a well-designed workshop, and ample storage add even more versatility for guests, hobbies, or working from home. Outside, enjoy a generous fenced yard with a covered deck, fire pit, and plenty of room to play or garden. An attached carport, RV parking, and additional space make this home as practical as it is inviting. Set along the Kettle River and surrounded by mountains, Midway is a friendly, vibrant community with endless outdoor recreation right at your doorstep. Enjoy the quiet pace of rural life, with the convenience of being less than an hour from both Grand Forks and Osoyoos. Come discover the lifestyle that awaits in beautiful Boundary Country. (id:57557)
292 Juniper Drive
Logan Lake, British Columbia
Welcome to this updated 4-bedroom, 2-bathroom bungalow tucked away on a peaceful cul-de-sac, backing onto the greenbelt with breathtaking views. This move-in ready home offers comfort, space, and an amazing yard! The main level features three spacious bedrooms and a renovated 4-piece bathroom, along with a bright open-concept layout. Enjoy the updated kitchen complete with a stainless steel appliance package, large island, and ample storage. The dining area flows seamlessly into the inviting living room, perfect for family gatherings. Downstairs, you'll find a fully updated basement with a large family room, a fourth bedroom featuring a 9' x 8' walk-in closet, a den, a 3-piece bathroom, and a dedicated laundry room. Recent updates include a new roof (2016), newer furnace, appliances (2016), vinyl windows, upgraded electrical and plumbing, new LED lighting and fixtures, fresh paint, new flooring and trim—plus more. The flat, grassy backyard includes a spacious sundeck and storage shed. The long driveway, 13' x 21' carport, and additional parking space make room for an RV, trailer, or recreational toys. A fantastic opportunity to own a great home in a quiet and scenic location. Don’t miss out! (id:57557)
6993 Old Nicola Trail
Merritt, British Columbia
Welcome to the Diamondvale House! This executive waterfront home located on Nicola lake won the Georgie Award for the Best Single Family Home in B.C. The entire home and detached garage feature high end finishing and the design blends modern architecture with the surrounding nature. The layout consists of a spacious main level with an open concept kitchen, living and dining area that is backdropped by floor to ceiling glass and complimented with vaulted ceilings. The interior/exterior fireplace clad in bluestone continues to define this unique and luxurious space. This level also provides the secondary bedroom and access to the patio and covered deck. Upstairs you will find the primary bedroom with its own stunning views and spa-like ensuite . The lower level consists of a welcoming family room and plenty of storage. Throughout the exterior there are a series of unique spaces to enjoy the views, the lake and the beautiful landscaping and privacy this location provides. Located only minutes down the road is the fantastic Sagebrush Golf Course that boasts one of Canada's top 20 courses, spectacular endless views as well as additional lodging and restaurants. Enjoy lunch at The Hideout on the 13th hole or take in the serene surroundings at The Ranch House Restaurant. Endless recreational opportunities right from your front and back door - come enjoy the Nicola Valley. (id:57557)
5546 Upper Mission Drive
Kelowna, British Columbia
'NEW' custom crafted contemporary masterpiece by Conceptive Homes with amazing lake views across from green-space, pool with privacy screens and auto cover, 3 Car Garage with epoxy floor, roof top patio, 5,000+ ft and 5 bedrooms offer the next level in modern home design and finishing - with a legal suite - and quick possession possible! From the triple pane windows and exterior doors, to the 6 zone sound system, to Sonneman lighting package, to solid core 8 ft doors and beyond - the quality is exceptional! From the moment you enter the grand foyer you are drawn to the panoramic lake and city views and the open concept dining / living / kitchen with 13 ft ceilings flows to the large covered deck with stairs to rooftop patio and entertaining space overlooking the in-ground pool. Fireplace feature wall will impress with White Oak and Dekton, and the chef-inspired kitchen with 14 foot island is the center of all gatherings: high end wide plank hardwood floors meet Dekton waterfall counters and custom crafted Shinnoki white oak cabinets. The opulently appointed primary suite and 2 other bedrooms on main feature Stanton plush carpet. 3 Beds on main is perfect floor plan for a busy family, or, those seeking home office space. Lower floor offers an impressive white oak wet bar with LED lights, Rec room, 4th Bedroom, access to the pool deck and yard, and well appointed media room! 1 Bed Legal Suite is finished to a premium standard! Energy efficient Step Code 4! New Home Warranty! (id:57557)
4111, 115 Prestwick Villas Se
Calgary, Alberta
Welcome to this apartment that feels more like a townhome, located in the charming, walkable community of Prestwick in McKenzie Towne. This spacious main-floor unit offers 2 bedrooms, 2 bathrooms, a den, and an open-concept living, dining, and kitchen area. Features include quartz countertops, updated flooring, a tiled fireplace, in-suite laundry, and underground parking. The south-facing patio opens to a sidewalk with direct access to visitor parking. The generous primary bedroom includes a walk-in closet and 4-piece ensuite. Enjoy Prestwick’s tree-lined streets, nearby parks, schools, and shopping on High Street—all in a vibrant, family-friendly southeast Calgary neighbourhood. (id:57557)
255 Tulameen Avenue
Princeton, British Columbia
This older 3-bedroom home is full of character and potential, set on a spacious 0.54 acre lot with an outstanding panoramic view over town. Enjoy the peaceful surroundings and take in the scenery from your own backyard. Inside, the home offers a classic layout with cozy living spaces, and the full unfinished basement provides endless possibilities—whether you’re looking to create additional living space, a workshop, or storage area. With a solid structure and unbeatable location, this property is ideal for renovators, investors, or anyone wanting to add personal touches to a home with great bones and a stunning setting. Don’t miss the opportunity to own a view property with room to grow—inside and out! (id:57557)
301 Alberta Street
Welland, Ontario
This spacious 3 bedroom, 1.5 bath two storey home is located on a huge corner lot in Southeast Welland. Main floor features of the home include a large kitchen, separate dining space, as well as a living room. The second level boasts 3 good size bedrooms and a full bath. The fully finished basement includes a den, 2 piece bath, laundry room, storage space and a utility room. The exterior features a cozy front porch, attached single car garage, a fully fenced backyard, a small pond and a storage shed. (id:57557)
4351 Burch Place
Niagara Falls, Ontario
Charming Bungalow with Private Oasis Ideal for First-Time Buyers, Downsizers & Investors! Welcome to your own private oasis! This delightful bungalow is perfect for first-time buyers, those looking to downsize, or savvy investors. The home features a spacious and private yard ideal for relaxing, gardening, or entertaining. Inside, you'll find a bright and functional layout, including an eat-in kitchen, a full 4-piece bathroom, a generously sized living area, and the comfort of central air conditioning. The single-level design offers ease and accessibility, making everyday living a breeze. Whether you're starting out, simplifying your lifestyle, or adding to your investment portfolio, this charming property is full of potential. Don't miss out on this rare opportunity! (id:57557)
Bsmt- Apartment A - 775 Father D'souza Drive
Mississauga, Ontario
location, Location! ONE bedroom basement Apartment has A kitchen , dining and washroom. A separate SHARED Laundry room. Close To Parks, Golf, Go Station, Public Transit, Schools, Shops At Heartland Town Centre & Much More! Heating/ cooling. water and hydro are included. (id:57557)
154 Wolff Way
Fort Mcmurray, Alberta
A Welcoming Family Home with Room to Grow – 154 Wolff Way, Fort McMurrayTucked into a quiet, family-friendly part of Wood Buffalo, this 1,172 sq ft bi-level offers a thoughtful layout, flexible living space, and plenty of potential to make it your own. Whether you’re looking for a comfortable starter home or a place that can grow with your needs, this property delivers.Upstairs, you’ll find a bright and open living room with large windows and great natural light. The kitchen has a practical layout with room to prep, cook, and stay connected. A cozy dining nook is perfectly placed for everyday meals or weekend brunch with the family.The primary bedroom includes a walk-in closet and a convenient 2-piece ensuite. Two more bedrooms and a full bath round out the main floor, offering space for kids, guests, or a home office.Downstairs, the fully developed lower level adds serious versatility. With two additional bedrooms, a full bathroom, and a second living area complete with a kitchen setup and private entrance, this space is ready to adapt—ideal for extended family, teens who want their own space, or even a quiet place to work from home.Outside, the 4,500+ sq ft lot gives you room to breathe. Whether you’re thinking garden beds, a firepit, or a spot for the kids to play, the space is ready for your ideas. The roof was replaced in 2023, giving you peace of mind on one of the big-ticket items, and the home is move-in ready with room to personalize over time.Close to schools, parks, shopping, and transit, 154 Wolff Way is a smart, approachable option in a great neighbourhood.Check out the detailed floor plans where you can see every sink and shower in the home, 360 tour and video. Are you ready to say yes to this address? (id:57557)
#305 1204 156 St Nw
Edmonton, Alberta
Welcome to this RENOVATED condo in the highly sought after community of South Terwillegar. This delightful 2 bedroom/2 bathroom unit offers 854sqft in an incredible location close to all amenities. The kitchen features a pass through to the dining space, full height cabinetry with ample storage space and gleaming new QUARTZ counters/undermount sink. The living space features new VINYL PLANK FLOORING that flows throughout. There is a large balcony complete with gas hook up for a bbq! The primary bedroom has a three piece ENSUITE, built in linen closet and a walk through closet. The spacious second bedroom offers a good amount of closet space as well. This home has an assigned UNDERGROUND PARKING STALL and a titled storage unit for your convenience! Freshly painted, new flooring, lighting, quartz and so much more. Quick possession! (id:57557)
449 Wood Road
Montague, Ontario
Discover Your Dream Home at 449 Wood Rd! Smart Homes proudly presents this stunning custom-built property. Be the first to call this delightful three-bedroom, two-bathroom home your own, complete with an attached double car garage, all nestled on a 1.3-acre lot. Enjoy the peace and privacy of no rear neighbours on a quiet country road in Montague Township. The kitchen boasts granite countertops and stainless steel appliances, offering abundant storage. An open-concept living design maximizes the space. The primary bedroom includes an ensuite bathroom and large windows, while two additional bedrooms of equal size and a family bathroom are conveniently located on the same level. Step outside to discover a spacious deck that's perfect for hosting summer barbecues! The fully insulated and drywalled basement presents a blank canvas for an additional bedroom or recreational room, complete with rough-in plumbing for another bathroom. This property also features all-owned high-efficiency heating and cooling systems, including a heat pump furnace, AC, and hot water tank. Don't miss out on this incredible opportunity! (id:57557)
5722 Juchli Av Nw Nw
Edmonton, Alberta
Welcome to your dream home in the heart of award - winning Griesbach community! Built in 2022, this stunning 3 - bedroom end unit townhouse offers the perfect blend of modern living, thoughtful design and a vibrant neighborhood filled with rich history and lush green spaces. Step inside and be greeted by an open concept floor bathed in natural light, thanks to extra windows exclusive to end units. The chef inspired kitchen features quartz countertops, stainless steel appliances, sleek cabinetry, and a timeless design. Upstairs you'll find maximized square footage with great sized bedrooms fit for any family. The fully finished basment with a full bathroom offers additional living space, ideal for a family room, home gym, office or guest suite. This beautiful community offers 5 km of walking trails, parks, and a lake for all your outdoor needs. Conveniently located near shopping, restaurants, schools and so much more. AND NO CONDO FEES! (id:57557)
#39 603 Orchards Bv Sw
Edmonton, Alberta
Modern 3-bedroom corner townhouse in The Orchards! This bright, well-maintained home offers extra privacy, more natural light, and added yard space. Features include an open-concept main floor, stylish kitchen with island & stainless steel appliances, and vinyl plank flooring throughout. Upstairs boasts 3 bedrooms, including a spacious primary with walk-in closet & ensuite. Enjoy in-suite laundry, an attached double garage, and free basement access for storage or flex use. Steps to schools, parks, and Orchards Residents Association amenities (clubhouse, rink, splash park, & more). Quick access to Anthony Henday & Hwy 2! (id:57557)
22931 80 Avenue Nw
Edmonton, Alberta
Welcome to the Family Aspire 20 by award-winning Cantiro Homes, ideally located in the sought-after west end community of Rosenthal. Backing onto peaceful GREENSPACE, this SW-backing 3 bed, 2.5 bath home is designed for modern family living—balancing space, comfort, and function. The main floor features a family-friendly entry with ample storage, open-concept living/dining, and a kitchen built for both flow and efficiency—perfect for busy mornings or casual dinners. Upstairs, an oversized central family room offers the perfect retreat, while the spacious primary suite includes a walk-in closet and ensuite with dual sinks and tiled shower with glass door. Highlights include iron spindle railing, a 3ft garage extension (17’x26’) for added storage, and a Whirlpool kitchen appliance package. Steps from Rosenthal’s scenic trails, spray park, and playgrounds—this home offers unmatched lifestyle and location. Photos for representation only. Finishes may vary. (id:57557)
105, 20 Sage Hill Walk Nw
Calgary, Alberta
HUGE PRICE REDUCTION FOR QUICK SALE. LOCATION! LOCATION! LOCATION + 2 PARKING STALLS FOR HE AND SHE. There is also a large storage in the parkade to store your winter or summer tires. Look no further....this is the best deal and an excellent value for the price. Loads of upgrades. There are 2 bedrooms with luxury vinyl plank throughout. No more carpets to clean, say goodbye to carpet cleaning. Bright and open floorplan featuring modern finishes throughout. White kitchen cabinetry, chimney hoodfan with quartz countertops in both the kitchen and bathroom with luxury walk-in shower and upgraded tiles. Conveniently located within walking distance to all the major shops in Sage Hill, including T&T Supermarket, Walmart, restaurants and walking/bike paths. Immediate possession is available for investors or for first time homebuyers. (id:57557)

