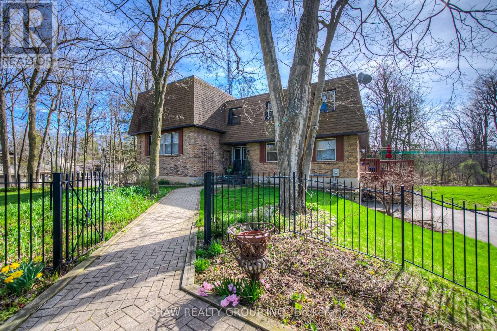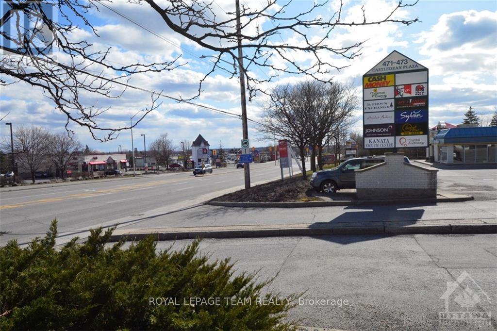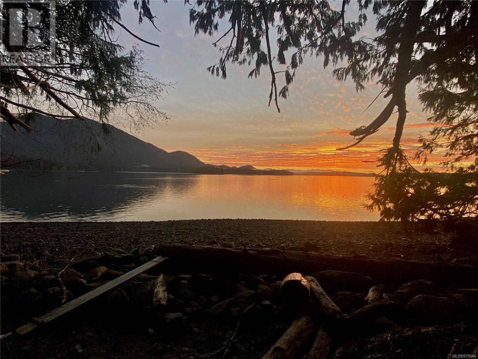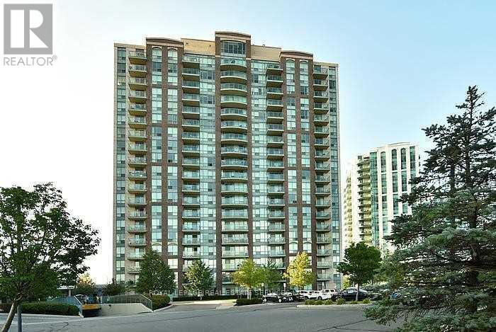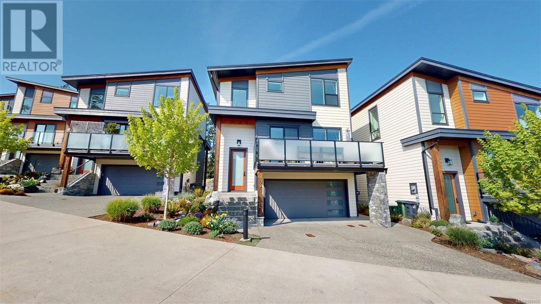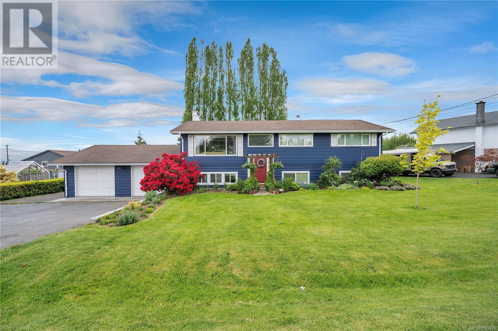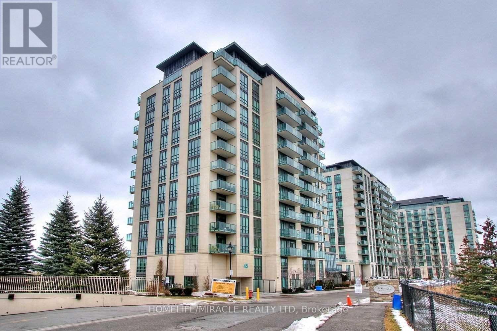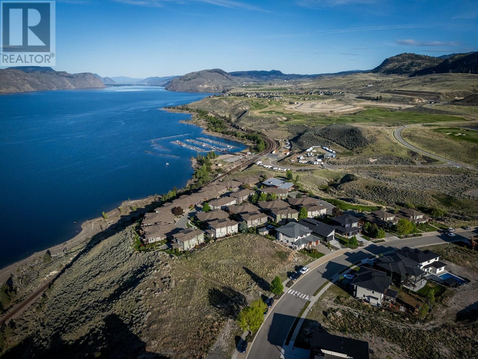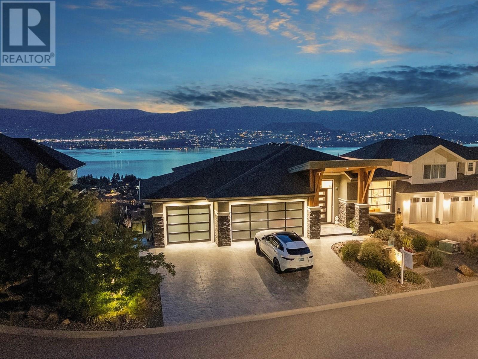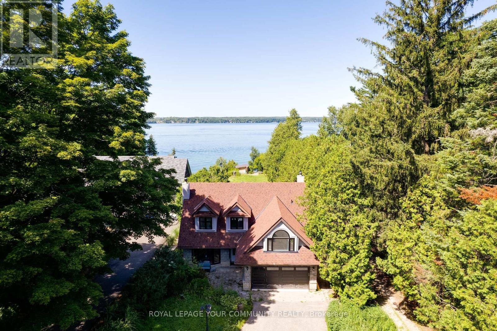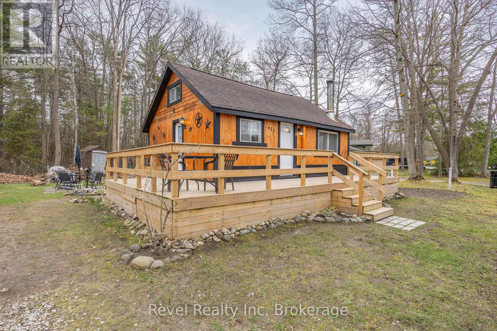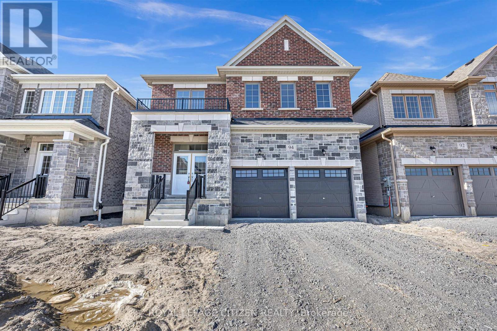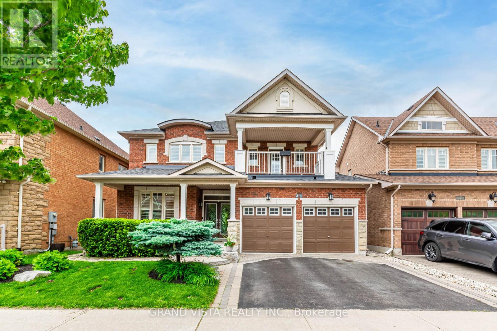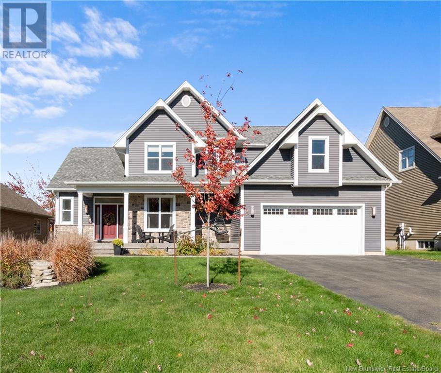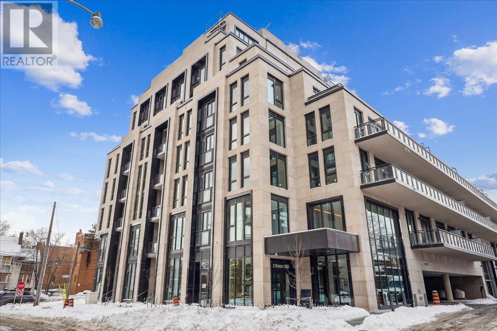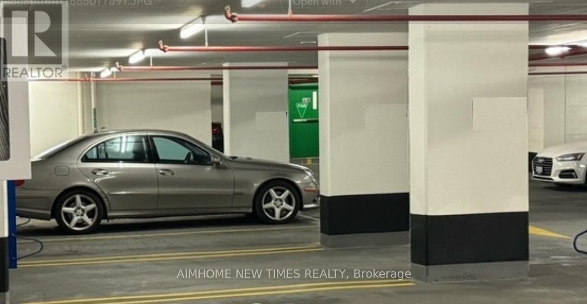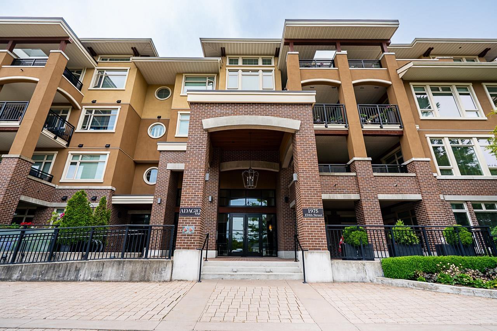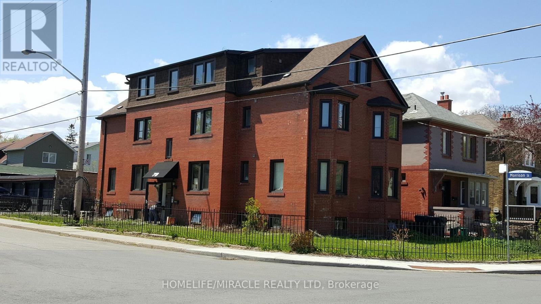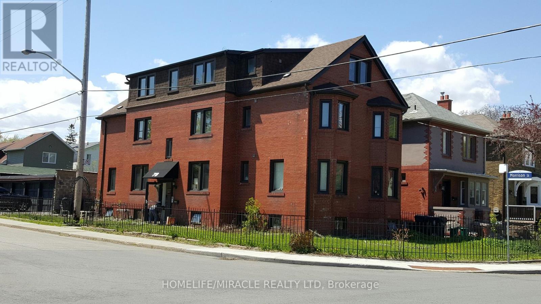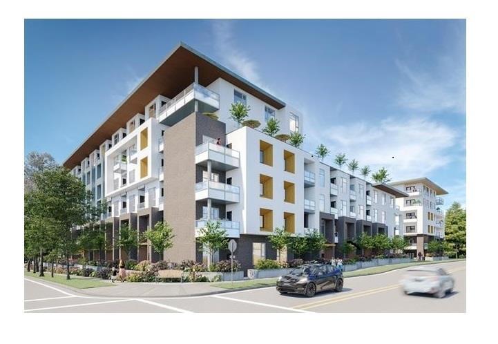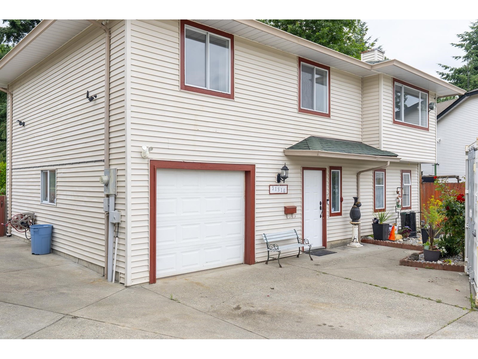138 Hiddenvalley Drive
Belleville, Ontario
RESORT AND HOME ALL IN ONE ! DREAM EXECUTIVE HOME OASIS IN THE HEARTH STONE RIDGES ESTATES! Surround your self on this this ONE ACRE+ ESTATE CUL-D-SAC. Welcome to One of Hearth Stone Estates' Nestled on an exclusive road leading to a cul-de-sac, this stunning raised bungalow offering just under 3000 sq ft of Total living space sits on over 1 acre of charming brick and siding exterior.-----Meticulously maintained 3 + 2 bedroom home offers exceptional curb appeal and luxury throughout. Step inside to an open-concept layout ideal for entertaining, featuring a chef's kitchen, open concept dining room, and a cozy living area with a fireplace. Most bedrooms includes custom built-in closets, while the primary suite boasts a walk-in closet and a spa-inspired ensuite. ------ You'll love the newly updated laundry room and pantry just off the kitchen with its own separate walk-out and private deck-ideal for quiet mornings or relaxed evenings. ------For those stargazers, the sky is an absolute showcase! What about those Northern Lights! It is like no other. You get the first class seating!! Enjoy scenic walking trails. ------The fully finished lower level features two additional bedrooms, a 4-piece bath, a second gas fireplace, and plenty of space for in-laws, teenagers, or a home office setup. ----- The 2.5 car garage is fully insulated and heated-a dream for any handyman or hobbyist. "Black Bear Golf And Resort" is an ongoing development coming soon mins away--This home is truely a Rare Find! Customized with high-end finishes and thoughtful upgrades throughout, this exceptional property is move-in ready and won't last long! 2.5 heated garage/room for a boat (id:57557)
7 Squire Court
Waterloo, Ontario
Opportunity to own a distinctive, expansive double-wide 5 acre lot at 7 Squire Court in Waterloo, tucked away in a serene cul-de-sac within one of the city's most sought after communities. This property currently the only one of its size on the market offers unmatched privacy and tranquility. The 275 feet of frontage also presents significant redevelopment potential, including a possible severance (subject to minor variance approval), giving you flexibility for future growth or custom projects.Highlights include an inviting inground pool (liner replacement needed), a pool house with a prep kitchen and bathroom (no stove), a versatile tennis/pickleball court, and acres of secluded woodland for exploration. The driveway accommodates up to 10 cars, making it ideal for gatherings and poolside celebrations.Inside, the home is designed to maximize views of the lush surroundings. It boasts five bedrooms (three very spacious) and four bathrooms, with numerous areas thoughtfully arranged for entertaining or relaxation. Two new basement egress windows enhance natural light and safety. Located just steps from the Walter Bean Grand River Trail-a picturesque 9.8 km paved route along the Grand River and close to the Grey Silo Golf Course, this property offers peaceful seclusion with easy access to recreation. Don't miss this chance to secure a oneofakind estate in Waterloos most desirable area.Seller Financing: The seller is open to a vendor take-back mortgage of up to 70% at a negotiated interest rate, providing added flexibility for qualified buyers. (id:57557)
26 Lords Drive
Trent Hills, Ontario
This home features a versatile office/guest room, ideal for working from home, a powder room, and a convenient laundry area. The spacious eat-in kitchen flows seamlessly into a large deck, perfect for entertaining, with an above-ground pool and a very large backyard that is perfect for family gatherings on summer days. The primary suite offers a luxurious retreat with a large window, a 4-piece ensuite, and a spa-like atmosphere. The other 3 bedrooms are generously sized, featuring large windows and ample closet space. The full-height unfinished basement with rough-in for a bathroom awaits your personal touch, big enough to create 3-bedroom apartment. Additional features include access to the garage from within the home and a 200-amp electrical panel. Located just minutes from shopping, grocery stores, and restaurants. (id:57557)
1311 Fieldcrest Lane
Oakville, Ontario
Beautifully Maintained 4+2 Bedroom Family Home with Pool in Glen Abbey, Oakville. Welcome to this impeccably maintained 4+2 bedroom, 3+1 bathroom residence in Oakville's highly sought-after Glen Abbey community. Thoughtfully updated and designed for modern living, this home features a redesigned open-concept kitchen with sleek concrete countertops (2018), an integrated wine fridge, sleek sliding microwave drawer, a luxury double-door refrigerator, and a top-of-the-line gas range perfect for home chefs and entertainers alike. Step through elegant double front doors into a spacious, carpet-free interior with timeless finishes and an effortless flow. The primary suite is a true retreat, featuring built-in his and hers closet organizers and a recently renovated ensuite with luxury finishes (2020), double vanities, a glass shower enclosure (2025), and a stunning freestanding soaker tub. Upstairs, generously sized bedrooms provide comfort for the whole family, while the fully finished basement adds incredible versatility with two additional bedrooms (one currently used as a gym), a full bathroom, laundry room, and a cozy family entertainment area complete with a gas fireplace. The manicured backyard oasis is the showstopper featuring an inground pool (New liner in 2021, filter in 2023, and a new pool pump in 2024), a private patio perfect for outdoor dining, and plenty of space to relax and unwind in complete privacy. Additional highlights include a two-car garage with ample storage, a new roof (2022), and all the benefits of living in a family-friendly neighbourhood known for its walk to top-ranked schools, scenic trails, and nearby amenities. Every corner of this home has been thoughtfully designed for everyday living and special moments alike. Move-in ready, impeccably maintained, and located in one of Oakville's finest communities this home is truly a rare find! (id:57557)
15 - 471 Hazledean Road
Ottawa, Ontario
Retail space with 1350 SQ FT in Castledean Mall with high visibility and access from both Hazeldean Rd and Castledean Rd. Can also be rented with Unit 16 with a total size of 3,290 sq ft. Well managed mall with long established anchor tenants including KFC and Meridian Credit Union guarantee traffic and exposure to your business. Unlimited parking. Call to arrange a showing today! Operating costs and property taxes @ $17.5/SQ FT/2025. (id:57557)
628 Goldfinch Way
Head, Ontario
This lovely 2-bedroom Ottawa River RIVERFRONT frame bungalow features updated sun-filled open concept kitchen/living room area, recent 4pc. bath, patio doors from living room to 7.7' x 31' 3-season sunroom overlooking the spectacular Ottawa River. There is a full walk-out basement with partially finished family room and roughed in 2pc. bath, electric/wood furnace, recent single detached garage and storage shed, beautiful sand beach, stunning views of river and Laurentian Mountains, just minutes to the new Algonquin Trail and main NRSA snowmobile trail system, unlimited ATV and snowmobile trails on the miles of logging roads in the area. Don't miss this opportunity to have your own piece of paradise! 24hr irrevocable required on all Offers (id:57557)
Basement - 3570 Italia Crescent
Mississauga, Ontario
Prime location!! Spacious two bedroom basement apartment! Open concept living room and dining room. Separate bedrooms. Own stacked washer and dryer! Shows 10+++. (id:57557)
780 Campbell St
Tofino, British Columbia
Exceptional 1.06-acre oceanfront property in Tofino presents a rare opportunity to own a piece of the Pacific Northwest's natural beauty. Featuring 100 feet of private shoreline and direct walk-on access to the calm inlet waters, it’s an ideal setting for kayaking, paddleboarding, or simply enjoying the tranquility of the ocean. The property boasts a prime location just a short stroll from Tofino's bustling town center and situated on the bike path to nearby surf spots, making it perfect for those who appreciate the balance of being on the beach for the day and and the convenience of a short stroll to town center for evening entertainment. The main residence is a well-maintained 3-bedroom, 2-bathroom home, offering ample storage throughout, a large sunny deck perfect for outdoor entertaining, and spacious living areas with potential for customization. A second building on the property provides a versatile double bay garage with a bathroom & multiple storage bays, ideal for storing boats, vehicles and gear. Upstairs area offers expansive space that could serve a variety of uses, from a studio or workspace to additional storage. One of the standout features is the dual driveway access from Campbell Street, arranged in a convenient U-shape for ease of entry and exit & enhanced privacy. Potential of this property is immense; w/ waterfront setting & proximity to Tofino as well as the beaches, the options are nearly limitless. You could choose to live in the existing home while planning your dream residence closer to the water, or explore its potential as a vacation rental or staff accommodation to maximize the value of your investment. For those with a creative vision, there is also significant opportunity to enhance the ocean views & elevate the property’s appeal. Whether you’re looking for a personal retreat or an investment in one of Canada’s most sought-after destinations, this property provides the perfect canvas to make your coastal living dreams a reality. (id:57557)
327 Crystal Crescent
Temiskaming Shores, Ontario
Cherished by the same family for over 27 years, this well-maintained 3+1 bedroom, 1+1 bath bungalow is ready to welcome its next generation! Nestled in a sought-after, family-friendly neighbourhood, the home backs onto green space, a ballpark, and an outdoor rink, perfect for active families. Enjoy the convenience of a large double carport with a drive-through garage door to the backyard and a workshop ideal for the hobbyist. Inside, the bright open-concept kitchen and dining area offer direct access to the rear patio/BBQ area, great for entertaining! The main level features a spacious living room, three bedrooms, and a 4-piece bath. Downstairs, you'll find a finished basement with a 4th bedroom, 3-piece bath, and a huge rec room kids will love, along with a laundry/furnace room and ample storage. Added features include central A/C, central vac, HRV, 200-amp service, a high-efficiency gas furnace (2022), and more. A rare gem in an unbeatable location, don't miss it! (id:57557)
341 Robson St
Nanaimo, British Columbia
Discover a prime development lot, almost a quarter acre in size, nestled within the finest selection of restaurants, specialty retail, pubs, and amenities—just a quick walk from Nanaimo’s vibrant downtown core. Currently operating as a fully rented out 36-stall parking lot, this property presents a golden opportunity to generate revenue while exploring ideas for its future development. The adjacent parking lot at 352 Wesley St. (MLS 993603) is also available for purchase, in addition to the property at 348 Wesley St. (MLS 993605), which consists of a charming 3,000 sq. ft. heritage office building featuring a 6 offices, boardroom + 2-bedroom accommodation. This additional space can help create income that supports future development opportunities. The property is zoned DT2, allowing for a vast array of commercial and residential development options. With opportunities for low-rise buildings comprising 30 to 66 condo or townhome units, and the potential acquisition of the 352 Wesley St. parking lot, you could create nearly half an acre of land. This could allow for the construction of over 100 units, featuring stunning ocean view rooftop patios and secured parking with graded access. Don't miss out—ask for a complete buyer's package for review! Call or email Sean McLintock with RE/MAX Generation at 250-667-5766 or sean@seanmclintock.com. A video with additional information is also available at macrealtygroup.ca (All measurements are approximate and must be verified if important.) (id:57557)
502 - 4889 Kimbermount Avenue
Mississauga, Ontario
Furnished, Move-In Ready! Welcome to this bright & spacious 1+1 Bedroom condo located in Central Erin Mills. Features a functional kitchen with a breakfast bar and open-concept living & dining area, that walks out to a private balcony. This unit offers comfort & convenience. Building amenities include a gym, indoor pool, party room, concierge, security system, and more. Ideally situated near public transit, schools, Credit Valley Hospital, parks, shopping, restaurants, and minutes to Hwy 403 for easy commuting. (id:57557)
103 1217 Manzanita Pl
Nanaimo, British Columbia
Luxury Living in Departure Bay Discover this beautifully crafted 4-bedroom, 4-bathroom home offering 2,199 sq ft of refined living space. Thoughtfully designed with an open-concept layout and high-end finishes, and sweeping ocean and mountain views that blend luxury with everyday comfort. The gourmet kitchen features upgraded appliances, quartz countertops, and a generous island-perfect for culinary enthusiasts and entertainers. Retreat to the spacious primary suite complete with a spa-inspired 5-piece ensuite. Enjoy modern amenities including gas heating, air conditioning, a feature fireplace, and a double garage with ample space for storage or hobbies. Step outside to relax or entertain on multiple decks and a covered patio with gas BBQ hook-ups. A standout feature is the flexible lower-level room with its own entrance and bathroom - ideal as a guest suite, home office, or mortgage helper. In addition, this home has a pre-built space for an elevator that can be installed reaching all 3 floors. Come and experience this peaceful location near scenic walking trails and the expansive 600-acre Linley Valley Park, the perfect balance of nature and low-maintenance luxury living. Bonus: GST has already been paid (id:57557)
307 Frances Ave
Campbell River, British Columbia
Welcome to 307 Frances Ave, a Spacious & Elegant Family Home on a Large Lot in Central Campbell River. This bright and beautifully updated home combines timeless charm with modern comfort, offering generous space for the whole family. The open concept main living/dining area features stunning hand scraped hardwood floors and flows seamlessly onto kitchen with access to a large south facing deck, perfect for alfresco dining and outdoor entertaining. The contemporary kitchen is thoughtfully designed with ample storage, a walk-in pantry, and sleek modern finishes. The primary bedroom is a peaceful retreat, complete with a walk-in closet and a stylish ensuite featuring a luxurious walk-in shower. Downstairs, you’ll find a spacious family room, an additional 2 bedrooms with flexiblity and a full bathroom. Access the oversized, attached garage from lower level, ideal for storage, hobbies, or a home gym. Outside, enjoy beautifully landscaped gardens, a covered patio, and plenty of space for children and pets to play. Located just steps from Lilelana Park, this home is centrally situated with easy access to schools, shopping, recreation, and all essential amenities. This is the perfect home for an active family seeking space, comfort, and convenience. (id:57557)
702 - 215 Sherway Gardens Road
Toronto, Ontario
" 2 Bed/2 Bath Corner Unit at The Sherway Gardens!Almost 900 sq ft with incredible South/East/West panoramic view! move-in ready. Open-concept Maple kitchen with granite counters, 4 stainless steel appliances, hardwood floors, floor-to-ceiling windows, and walk-out to a huge balcony. Primary bedroom with Ensuite Washroom / Tub removed to standing shower with glass doors and Double walk in closet. Light Fixtures throughout the apartment. Extra Large storage room / One Parking Enjoy luxury amenities: indoor pool, gym, sauna, billiards, more! Steps to Sherway Gardens, TTC, GO & major highways. " (id:57557)
209 - 45 Yorkland Boulevard
Brampton, Ontario
Location, Location and best opportunity to own a 1+Den with low maintenance, one parking and one locker within proximity to Hwy 427 & 407. Amazing layout, Good size of master Bedroom. Large Closet, Laminate flooring, 9 ft Ceiling , Granite countertop in kitchen. Amenities Gym, Gameroom, Visitor Parking, Guest suites. Mins from costco, excellent schools. 2 min walk to Bus stop. (id:57557)
219 Union Avenue
Middlesex Centre, Ontario
Wow! Meticulously maintained & very unique Two Storey/Multi-Level open concept home with full basement walkout in a prime Komoka location close to elementary school & backing onto wooded/greenspace area with no neighbours behind! 2012 Build with over 3,000 sq. ft. of fabulous living space ABOVE GRADE (MPAC sq footage of 2625 does NOT include the huge 33' x 12' Family Room in lower level with patio door walkout to the stunning back yard!) Distinctive layout/floorplan provides a large but functional entrance foyer with an adjacent huge walk-in boot & coat closet. Spacious Living Room with Gas Fireplace is open to the gorgeous kitchen with granite counters, island & breakfast bar plus a very large eating area with patio door to composite deck overlooking rear yard. Multi-purpose room is open to the kitchen, providing an excellent space for either main floor office or true formal dining room if desired. Property features a truly massive Primary Bedroom (approx. 20' x 17') with walk-in closet & excellent 5 Piece ensuite with double sinks, separate tub & tempered glass/tile walk in shower. Unique floorplan provides for 3 additional HUGE bedrooms 5 steps up & away & slightly isolated from Primary Bedroom. Lower level Family Room features walkout to rear yard and multiple windows allowing natural light & a view of the park like yard & rear green space/wooded area. Additional lower level unfinished space offers outstanding future potential for even more living space or an additional bedroom with an egress window & there's a huge amount of storage space as well. Approx. $130,000 in improvements here in past 2 1/2 years including new hardwood & luxury vinyl flooring, new furnace & A/C, new Front Door & Sidelights, extensive professional landscaping, new 8' x 10' shed & striking large, coloured/stamped concrete patio. Hydro One MicroFit & Solar Panels make life easier here with approximately $300 month/$3600 annually in income for owner (contact LA for details). Exceptional! (id:57557)
1401 21 Street Ne
Salmon Arm, British Columbia
Another incredible new LAKEVIEW home by Perfection Builders. This home will offer 2,556 finished square feet, including a fully finished 2 bedroom suite. Upstairs features a spacious open-concept living area with a gas fireplace, vinyl plank flooring, 9' ceilings and a custom kitchen. A full primary suite with walk-in closet and deluxe ensuite bathroom plus additional 2 bedrooms, laundry and bathroom. The main floor features a den and bathroom plus a fully self-contained legal 2-bedroom suite with a private entrance and laundry. Central A/C, fully landscaped with a fenced back yard. Spacious 0.12-acre lot in a central location next door to an elementary school. Brand new home offers the comfort of 10-year new home warranty. (id:57557)
89 Mcgillivray Avenue
Toronto, Ontario
Detached 3 bedroom bungalow in demand area. Good sized bedrooms. Side door entrance. Finished basement. Close to schools, shopping, restaurants, parks, transit, Hwy. 401. (id:57557)
Lot A Vincent Road
Wynndel, British Columbia
Welcome to Lot A Vincent Road! This bright and beautiful acreage ticks a lot of boxes if you've been searching for a private acreage that's only 7 km from town. Lush forest surrounds a large sunny meadow that's accessed by a nicely gravelled driveway and the 2.5+ acres allows for an abundance of room to let your dreams take wing. There are pathways to explore the upper elevation and it's sweeping views, a newly drilled well, power at the lot line so it you're keen to develop a year round residential or vacation property without restrictive covenants, then this could be the one you've been looking for. Call your REALTOR(R) and book a showing today! (id:57557)
193 Holloway Drive
Kamloops, British Columbia
Welcome to one of Tobiano’s coveted building lots—an extraordinary opportunity to own a .26-acre parcel perched just above the Lake Star complex on The Bluff. This gently sloped lot offers breathtaking, panoramic views of Kamloops Lake and the surrounding mountains, setting the stage for your dream home in one of BC’s premier resort communities. There’s no building timeframe, and design guidelines are in place to maintain architectural integrity. GST is already paid! Why build in Tobiano? Tobiano is a master-planned community renowned for its stunning natural beauty and luxurious lifestyle. Located just 20 minutes from Kamloops, it features an award-winning golf course, a full-service marina, endless hiking and biking trails, and direct access to water sports on Kamloops Lake. Tobiano offers the perfect blend of adventure, relaxation, and modern amenities. Contact the listing agent for additional info or to submit an offer! (id:57557)
889 Western Avenue
Peterborough Central, Ontario
Single family detached home. House was completely renovated in 2020. 1 bedroom, 1 bath bungalow. Renovations include: siding, soffit, fascia, eaves, windows, doors, floors, trim, paint, kitchen & bath. New deck and new shed. Gas heat, central air, gas hot water heater 2023 (Owned). Final severance has been approved by the city. Subject to final registration. Terrific long term tenant willing to stay on. (id:57557)
60 Monture Street N
Cayuga, Ontario
Victoria Place is a lovingly maintained 170-year-old home that radiates charm and character. Its 10 principal rooms feature original wide plank floors and fine wood moldings, complemented by two custom kitchens and 2.5 bathrooms added with care to preserve its historic integrity. A self-contained in-law suite and zoning for a second dwelling offer flexible options for extended family or rental income. Firewood sourced from the property and a rainwater collection system help lower utility costs. The organic gardens and open fields are perfect for growing food, raising animals, or simply enjoying the land. Groomed nature trails wind through wooded areas rich with mature trees, native plants, and local wildlife, offering a peaceful escape. Uniquely, this rural retreat is also within walking distance to schools, restaurants, a supermarket, stores, a library, and an arena. Victoria Place is a rare opportunity to own a home where heritage meets modern living and nature meets convenience. (id:57557)
650 Stansfield Road
Kamloops, British Columbia
Fantastic Price for a flat building lot situated in a quiet cul-de-sac in Westsyde! This recently cleared site is ready for you to build your new home on! This family oriented neighbourhood enjoys a close proximity to schools, river trails, shopping and more. R1 zoning and being out of the flood plain provides additional bonuses for build ideas. Reach out today for more information and potential plans! GST is applicable. (id:57557)
235 10th Avenue
Montrose, British Columbia
Welcome to this fantastic family home nestled in the heart of Montrose — a sought-after neighbourhood known for its sense of community, quiet streets & beautiful surroundings. This spacious & thoughtfully designed home offers everything a growing family could need & more. Step inside to find a warm & welcoming layout with room for everyone. The main floor boasts a huge kitchen, complete with ample counter space, cabinetry & a charming built-in banquette table perfect for family meals or homework time. The kitchen flows easily into the formal dining room, ideal for hosting holiday dinners or entertaining friends. The living room is exceptionally large & features a cozy fireplace, creating a perfect gathering space for relaxing evenings. Also on the main level is a generous master suite with its own private ensuite, a second large bedroom & a full bathroom. The lower floor offers even more space with a massive family room — perfect for movie nights, kids’ play areas, or game days. You'll also find two additional bedrooms, a separate den or office space for those working from home & a utility room with convenient access to the outdoors. Outside, this property continues to impress. A large carport & detached garage with rear lane access provide plenty of parking & storage. There's also a handy storage shed, & the yard is dotted with mature trees, including fruit trees that add beauty & bounty to your outdoor space. With a great layout & an ideal location, this home truly checks all the boxes for comfortable family living. (id:57557)
5580 Trestle Ridge Court
Kelowna, British Columbia
The Address You Want - Location. Location. Perched high above the shimmering waters of Okanagan Lake, in the heart of Kelowna’s prestigious Kettle Valley community, this custom-built masterpiece offers a rare blend of elegance, comfort, and breathtaking natural beauty. Every inch of this residence speaks to exceptional craftsmanship and timeless design. From the exquisite millwork and designer finishes to the expansive, light-filled living spaces, no detail has been overlooked. Enjoy seamless indoor-outdoor living with panoramic lake and valley views from your covered deck, sun-soaked patio, and stunning saltwater pool—perfect for entertaining or unwinding in serene privacy. The home features a triple bay garage, a state-of-the-art home theatre, and an open-concept layout ideal for both daily living and hosting with style. Situated in a top-tier school catchment and just minutes from world-class wineries, scenic hiking trails, and the shores of Okanagan Lake, this is where family life meets elevated living. Make Summer 2025 the season you call the Okanagan home—in this celebrated residence, where every day feels like a retreat. Welcome to the lifestyle. Welcome to the view. Welcome to Kettle Valley. (id:57557)
3994 Guest Road
Innisfil, Ontario
Experience luxury waterfront living in this fully renovated 4-season home with a detached 2-storey garage, ideally located in the prestigious Big Bay Point community on the western shores of Lake Simcoe. Surrounded by multi-million dollar estates and just minutes to Friday Harbour Resort, Big Bay Point Marina, golf courses, and beaches, this property offers the ultimate lifestyle for water lovers and outdoor enthusiasts. Inside you'll find a stylish, sun-filled interior with brand new black-framed windows, hardwood flooring, a cozy wood-burning fireplace, modern bathrooms, and a fully renovated kitchen with new appliances and walkout to a spacious deck with stunning lake views. The craftsmanship throughout blends comfort with contemporary design. Built for the sport enthusiast, this home features one of the largest private docks in the area, complete with an upgraded lift system and a separate garage designed to accommodate a watercraft up to 40 ft. An outdoor cedar sauna adds a resort-style touch overlooking beautiful Kempenfelt Bay. Perfect as a primary residence, weekend escape, or luxury Airbnb, this rare offering blends privacy, elegance, and adventure in one exceptional lakeside setting. (id:57557)
613 Oxbow Park Drive
Wasaga Beach, Ontario
Welcome to 613 Oxbow Park Drive Your Riverside Retreat Awaits! Tucked away on a picturesque, oversized lot in one of Wasaga Beachs most peaceful pockets, this charming four-season cottage is more than a homeits a lifestyle. Imagine waking up to the tranquil sounds of nature, enjoying partial river views with your morning coffee, and spending evenings on the wraparound deck, soaking in the glow of the sunset.Steps from private river access, a quiet park, and your own neighbourhood boat launch, this is the perfect haven for nature lovers, paddlers, and those craving a slower pace with the water always nearby.Inside, youll find a warm and inviting layout with two generous bedrooms, a cozy living room, and a 3-piece bathjust waiting for your personal touch. With ample space for your RV, boat, or weekend toys, this property offers both freedom and flexibility.Whether you're dreaming of a year-round escape, a weekend retreat, or a smart investment in one of Wasaga's most coveted locations, 613 Oxbow Park Drive checks every box. Come fall in love you wont want to leave. Air conditioner is dual - including electric heat system - ductless heating and airconditioning system - dual (id:57557)
9411, 403 Mackenzie Way Sw
Airdrie, Alberta
Some notable features of this Condo: * Fresh Paint * BRAND NEW Carpet * New Stainless Steel Stove and Dishwasher * New Washer/Dryer * New Kitchen Sink and Tap * New Cordless Blinds * Reglazed Bathtubs * And lots of other little finishing touches! Walking into this unit you will be surprised by how much light comes in through the SOUTH windows. This functional kitchen has all the upgrades mentioned above and also enjoys granite countertops and an eating bar. The Den is at the front of the unit and can be used for an office space, storage, more dining or a craft area! Leading off the Den is a wide bathroom which also houses your IN-SUITE LAUNDRY. The Bedrooms are situated for maximum privacy with the Living/Dining area in between. The Primary Bedroom has a well sized closet and Ensuite with bathtub. This Balcony is surprisingly large and has beautiful greenery from tall Columnar aspens right outside your unit! Those big trees offer some respite from the sun while still keeping it cheerful. Creekside Crossing is close to Sobeys, OJ's, Good Earth, gas stations, car wash, Nose Creek walking trails, Iron Horse Park and downtown Airdrie. You will find yourself walking everywhere! If you do decide to drive, your scraping windshield days are over - You have an underground stall keeping your car toasty warm & safe. Have your friends over - there is lots of visitor parking right outside the main door. Come check out this wonderful unit today! (id:57557)
1071 Lawson Road
Tiny, Ontario
Step into the ultimate cottage lifestyle at 1071 Lawson Road, where not onebut two fully renovated cottages await just minutes from the sparkling shores of Georgian Bay. Tucked away in beautiful Woodland Beach, this property offers the peace and privacy you crave, with modern upgrades that make it move-in ready year-round. The main cottage is fully winterized and thoughtfully redesigned for comfort, whether you're working remotely or escaping for a weekend of pure relaxation. Enjoy morning coffees on the private deck surrounded by nature, or invite friends to stay in the upgraded 3-season bunkiecomplete with new electric heat. With strong short-term rental potential, stylish interiors, and a second fully renovated cottage, this is more than a retreatits a smart investment in your lifestyle. Dont miss your chance to own a slice of serenity with built-in income potential. Schedule your showing todaythis hidden gem wont stay hidden for long. (id:57557)
94 Brethet Heights
New Tecumseth, Ontario
Welcome to luxury living in the prestigious Greenridge Community where style meets substance. This New Home offers 2,531 sq. ft of intelligently designed living space, loaded with premium finishes and sophisticated details throughout and a finished basement. Step into a bright and open main floor featuring 9-foot smooth ceilings, an abundance of natural light. The gourmet kitchen boasts The open-concept living and dining and sleek finishes that create an inviting and modern aesthetic. Upstairs, you'll find generously sized bedrooms, including a primary suite with a spa-inspired ensuite and walk-in closet. Enjoy the peaceful surroundings of Beeton - a quiet, family-oriented town with charming character and modern conveniences. Quick access to Hwy 400, Hwy 27, and Hwy 9 makes commuting a breeze. Nearby schools, parks, trails, and shopping provide a well-rounded lifestyle for growing families and professionals. (id:57557)
31 Routledge Drive
Richmond Hill, Ontario
Welcome to 31 Routledge Drive, where Luxury meets Lifestyle in the Heart of Oak Ridges! This immaculate, original-owner home built by "Aspen Ridge Homes" is the perfect blend of thoughtful upgrades, elegant design, and warm family living in a total of approximately 3,700 sq ft (incl finished basement). Nestled on a quiet street and backing onto lush, protected Conservation Land, this 4-bedroom, 5-bathroom gem offers the privacy, functionality, and beauty that today's buyers dream of. Feel the pride of ownership in every corner. The main floor features a dedicated office/den, ideal for working from home, while the upper level boasts four spacious bedrooms all with ensuite bathrooms. The front bedroom even enjoys its own covered balcony - perfect for morning coffee or evening unwinding.The professionally finished basement is built for entertaining, complete with a sleek open-concept bar, 8-speaker surround sound system, 3 pce bathroom, and ample space for two additional bedrooms or a home theatre. Whether you're hosting game night or a movie marathon, this lower level is a showstopper. Step outside into your private backyard retreat, featuring a heated concrete pool surrounded by greenery and backing onto untouched conservation land offering a rare level of peace and seclusion. Other standout features include quality hardwood floors throughout, a Family-friendly upscale neighbourhood, Walking distance to top-rated schools, scenic trails and even a golf range and course, and so much more! This is a forever home that is move-in ready, impeccably maintained, and designed for both everyday comfort and extraordinary entertaining. (id:57557)
1277 Sunnidale Road
Springwater, Ontario
Packed with potential, this custom-built sidesplit home offers three distinct living spaces on an expansive 120x193ft lotperfect for multi-generational families or savvy investors seeking flexibility and value. Designed with versatility in mind, nearly every level presents the option for independent living, making this home an exceptional blend of space, function, and income opportunity.The massive basement features soaring ceilings and a thoughtfully designed entertainment zone, complete with a wet bar in the games room and a dedicated home gym for wellness at home. At the heart of the home, a spacious open-concept kitchen sets the stage for memorable meals and family gatherings.Car enthusiasts and hobbyists will appreciate the 900 sqft heated garage, while the 200amp electrical panel supports all your modern-day needs. Whether youre planning to generate rental income or simply need room for everyone to live comfortably, this is a one-of-a-kind opportunity youll want to explore. (id:57557)
901 - 215 Glenridge Avenue
St. Catharines, Ontario
Discover your dream home in this spacious 2-bedroom apartment featuring the perfect blend of modern upgrades and classic character, including a new kitchen with Quartz countertops and appliances. Also a new updated bathroom. With generously sized bedrooms and a large balcony, you can enjoy breathtaking South-Facing Escarpment views that create an inviting outdoor space for morning coffee or evening relaxation. The abundant large windows fill the apartment with natural light, enhancing the warm atmosphere throughout. The in-ground pool is the perfect spot to unwind with friends and family in the summer. Onsite laundry is operated through a card system, so no need to worry about spare change. There is both outdoor and indoor parking available for a fee. Don't miss this opportunity to live in comfort and style. Schedule a viewing today! (id:57557)
92 Rocky Vista Circle Nw
Calgary, Alberta
Welcome to 92 Rocky Vista Circle NW! This beautifully renovated, multi-level townhome offers over 1,900 sq.ft. of finished living space, featuring 3 spacious bedrooms, 1.5 bathroom, a single attached garage, central A/C, and a fully finished walk-out basement with a private backyard. Ideally located in the desirable community of Rocky Ridge, this home is within walking distance to the Tuscany C-Train Station and just 5 minutes from the Shane Homes YMCA, one of the largest and most fully equipped recreational facilities in Calgary. You'll also enjoy nearby parks, playgrounds, schools, community centers, and shopping. Inside, you’re welcomed by large windows and an open-concept layout that seamlessly connects the living room, dining area, and kitchen. The kitchen offers ample cabinetry, laminate countertops, a walk-in pantry, and a sit-up island—perfect for casual meals or entertaining. Step out onto the sunny south-facing deck, ideal for relaxing with a cold drink on a warm day. Upstairs, you'll find three generously sized bedrooms and a full 4-piece bathroom. The fully finished walk-out basement expands your living space with a large rec room, cozy living area, and a built-in bar—perfect for entertaining. This move-in-ready home offers flexibility, space, and unbeatable convenience—book your showing today! (id:57557)
181 Valmont Crescent
Dieppe, New Brunswick
Charming Open Concept Family Home in Prime Dieppe Location. Welcome to your dream home in the heart of Dieppe! This splendid property features a charming open concept design that invites warmth and connection. With 5 spacious rooms, including a luxurious primary suite complete with an ensuite bathroom boasting a sleek quartz countertop and a generous walk-in closet (heated floor, top floor laundry room, comfort and style are at your fingertips. The stunning kitchen is a culinary delight, featuring elegant wood cabinets, a beautiful quartz countertop, a large pantry and a large island with a breakfast bar, perfect for family gathering and busy mornings with the kids. Relax in the inviting living area by the natural gas fireplace, which features a vaulted ceiling that adds the airy ambiance or bask in the sunlight in the four-season sunroom (heated floor and electric fireplace). For ultimate relaxation, step outside to enjoy the outdoor hot tub, a perfect retreat for unwinding after a long day. Additional features include a total finish basement with large windows, an attached double garage and a convenient storage shed, ensuring all your storage needs are met. With built-in speakers for your entertainment and plenty of room for the family, this home is ideal for creating lasting memories. Don't miss out on this incredible opportunity to own a slice of Dieppe paradise! (id:57557)
7 - 1500 Bathurst Street
Toronto, Ontario
*** GREAT Business Office or Retail ****This 946 sq ft retail space is at the base of a 100+ suite rental apartment building. The space fronts onto Bathurst Street with great exposure. St. Michaels College is across the street. There are over 7000 apartment units within 1/2 km. Opposite are 4 condo towers being built. The space is currently demised and finished as professional office. It includes washroom and separate kitchenette with porcelain tiles. Emergency exit from the back opens to the above ground parking lot. **EXTRAS** No food use are allowed. No Demo clause here. Surface parking at rear for clients. Underground parking is $250 per month extra. Tenants pay their own hydro. (id:57557)
1711 Coy Avenue
Saskatoon, Saskatchewan
Start your day with coffee on the covered front veranda, set on a mature, tree-lined street in the heart of Buena Vista. This well-kept two-storey offers 4 bedrooms and 3 bathrooms, with recent updates and custom plantation shutters throughout. The main floor includes a front living room and foyer, a spacious kitchen with pantry, a large dining area, and a 2-piece powder room. Upstairs features three bedrooms and two full bathrooms, including a 4-piece ensuite off the primary bedroom. The basement is developed with a family room, fourth bedroom, storage areas, utility room, laundry and a rough-in for a future bathroom. The backyard is fully fenced and includes a back deck and a double detached garage. Located close to highly rated schools, 8th Street, the river, and Circle Drive, this home offers easy access to daily amenities and key routes. You’re also just a short walk or bike ride to downtown and nearby pathways. A solid home in a prime location, with clear pride of ownership throughout. (id:57557)
1125 Broadview Road
Esterhazy, Saskatchewan
This well cared for 1144 sqft bungalow with detached double garage is located in a great neighbourhood close to parks, high school and other amenities. The main floor features a vaulted ceiling, as well as original hardwood flooring into the living room, dining room and hallway. The main floor also has a spacious living room area adjoined by a comfortable dining room for family dining and entertainment. The large kitchen space has had a recent flooring update, with ample size for a breakfast table, along with plenty of cabinet and counter space and storage. The main level also has three nice sized bedrooms, along with an updated 3-pc bath with a tile shower. The basement has the convenience of an additional bedroom, a 3-pc bath, as well as a large recreation room with sink/wet bar. There is also a spacious laundry/utility room with plenty of extra storage space. The detached 24 x 32 garage is insulated, has a solid concrete floor, and is wired with an additional sub panel. The large 80ft wide backyard is fenced, landscaped and is perfect for outdoor entertaining with the family. Not only is there plenty of outdoor storage in the garage, this property also includes a garden shed. Call today to book your private viewing. (id:57557)
507 - 2 Forest Hill Road
Toronto, Ontario
Spectacular CN Tower View. "The Poplar Plains Suite", 1 Bed Plus Den With Two Bathrooms,Welcome To Forest Hill Private Residences, New Elegant Boutique Building In Forest Hill With A 834sf. Upgraded Designer Finishes, Gas Fireplace, Gas Line on Balcony, Chefs Kitchen With Gourmet Miele Appliances, Valet Parking Spot. Exclusive Porte Cochere with Valet, Fully-Equipped Gym, Catering Kitchen, Tranquil Pool With Wet & Dry Saunas, Garden Oasis, Private Wine Collection, 20 Seater Dining Table, and a Range of A La Carte Luxury Services. Premium Miele Appliances, Cameo Kitchen Cabinetry Throughout, Large Waterfall Quartz island, Modern Engineered Floors, Gas Line Hook Up & Floor To Ceiling Windows. (id:57557)
507 - 2 Forest Hill Road S
Toronto, Ontario
Welcome To Forest Hill Private Residences, New Elegant Boutique Building in Forest Hill With A Spectacular CN Tower View. "The Poplar Plains Suite", 1 Bed Plus Den with Two Bathrooms, 834sf. Upgraded Designer Finishes, Gas Fireplace, Gas Line on Balcony, Chefs, Kitchen With Gourmet Miele Appliance Private Valet Parking Spot. Fantastic location close to transportation options are just moments from the site, having quick and easy access to the St Clair Streetcar, St Clair Station, and Major Highways. Surrounded by upscale private schools, boutiques, shops and restaurants and minutes from the best of the best that Toronto has to offer. Feature & Amentites: Exclusive Porte Cochere With Valet Parking, Fully Equipped Gym, Catering Kitchen, Tranquil Pool With Wet & Dry Saunas, Garden Oasis, Private Wine Collection, 20 Seated Dining Table, Range Of A La Carte Services. (id:57557)
1808 - 44 Gerrard Street W
Toronto, Ontario
Calling all investors $$$!!! Priced to sell and currently rented at $3,500!! Don't miss this rare spacious Two Bedroom + Den/Solarium condo unit with tons of Natural Light. Large Living & Dining Area featuring a tastefully designed accent wall and huge windows. Ready to move in with new flooring and fresh paint! Den acts like a 3rd Bedroom or A Home Office With A View! Steps away from Hospitals, Eaton Centre, Ryerson, U Of T. Amenities: Indoor Pool, Jogging Track, Gym, Party Room, Roof Top, 24Hr Gatehouse Security. (id:57557)
125 Blue Jays Way
Toronto, Ontario
Parking For Lease, good for 115 Blue Jays Way and 125 Blue Jays Way residents only. (id:57557)
13 Hillside Drive
Rural Clearwater County, Alberta
Tranquil Country Living on 4.70 Acres – Perfect for Hobbyists or Nature Lovers!Discover peaceful, modest living in this well-maintained 2-bedroom, 2-bathroom mobile home nestled in the heart of nature. Surrounded by serene forest views and set on a spacious 4.70-acre lot, this property offers privacy, comfort, and space to pursue your passions—indoors and out.The home features an open-concept layout with a bright and airy living room, dining area, and kitchen that flow seamlessly together under vaulted ceilings, recently painted for a fresh look. Beautiful hardwood flooring extends throughout the home, complemented by large windows that flood the space with natural light. The kitchen is a standout, offering ample oak cabinetry, generous counter space, a gas stove, stainless steel appliances, and abundant storage—ideal for everyday living or entertaining. The spacious primary bedroom is a true retreat, offering room for a full furniture set, generous closet space, and a private 4-piece ensuite for your comfort and convenience.Step through the dining room onto a spacious deck, perfect for BBQs, relaxing, or enjoying the peaceful forest backdrop. A wood-burning stove adds warmth and charm in cooler months, while a wall A/C unit keeps things comfortable in the summer. One of the two bedrooms is currently set up as a cozy sitting room, but can easily be converted back to a bedroom if needed.You'll love the convenience of the attached heated garage, and the true gem of the property: a massive 40x46 heated shop, ideal for a tradesperson, car enthusiast, or hobbyist in need of serious workspace. Lots of out buildings for mixed use. This property is showcasing true pride of ownership.Outside, enjoy a fire pit area, plenty of room for outdoor activities, and extensive exterior storage for all your tools, toys, or seasonal items. Whether you're looking to escape the city, start a hobby farm, or simply enjoy the great outdoors, this property offers a rare combination of function, beauty, and tranquility. (id:57557)
309 1975 154 Street
Surrey, British Columbia
Luxury Living at Adagio II - Spacious 1,200 sqft corner condo in South Surrey where sophisticated design meets everyday comfort. Situated on the preferred northeast corner of the building, this bright and airy 2-bed + den, 2-bath home offers open-concept living with exceptional indoor-outdoor flow. Enjoy year-round entertaining and relaxation with two large covered patios that extend your living space. The stylish kitchen opens to a spacious living and dining area, perfect for gatherings or quiet evenings at home and the large windows fill the space with natural light. Resort-style amenities including a clubhouse with full kitchen and pool table, a fitness centre with steam room, and a quaint courtyard to unwind - all just minutes from golf courses, shopping, transit and beach. (id:57557)
Unit 6 - 78 Fifth Street
Toronto, Ontario
Welcome to 78 Fifth Street in the vibrant and desirable South Etobicoke community! This spacious and private 2-bedroom apartment offers exceptional comfort, convenience, and value in a family-friendly multiplex setting just steps from Lake Ontario. Nestled in a charming low- rise building, this bright and well-maintained unit features a functional layout with adequate living space. The apartment includes two well-proportioned bedrooms, ideal for families, roommates, or those working from home. The kitchen comes equipped with essential appliances and ample cabinetry for all your culinary needs. There is a coin-operated laundry conveniently located on the lower level. With radiant gas heating, municipal water, this home checks all the boxes for comfortable living. Ideally located just minutes from the lake, parks, bike paths, local cafes, grocery stores, and transit, including easy access to the TTC and GO Train, this property offers a great lifestyle. Don't miss your opportunity to call this beautiful apartment your next home. $ 1850 plus hydro (id:57557)
Unit 1 - 78 Fifth Street
Toronto, Ontario
Welcome to 78 Fifth Street in the vibrant and desirable South Etobicoke community! This spacious and private 3-bedroom apartment offers exceptional comfort, convenience, and value in a family-friendly multiplex setting just steps from Lake Ontario. Nestled in a charming low- rise building, this bright and well-maintained unit features a functional layout with adequate living space. The apartment includes three well-proportioned bedrooms, ideal for families, roommates, or those working from home. The living area is open and inviting, perfect for relaxing. The kitchen comes equipped with essential appliances and ample cabinetry for all your culinary needs. Additional highlights include a 4-piece bathroom, large windows providing natural light, and coin-operated laundry conveniently located on the lower level. With radiant gas heating, municipal water, this home checks all the boxes for comfortable living. Ideally located just minutes from the lake, parks, bike paths, local cafes, grocery stores, and transit, including easy access to the TTC and GO Train, this property offers a great lifestyle. Don't miss your opportunity to call this beautiful apartment your next home. $2500 plus Hydro (id:57557)
424 10828 139a Street
Surrey, British Columbia
This sounds like a great opportunity for a first-time homebuyer or an investor! The Viktor building offers a lot of modern amenities and a well-located, functional studio unit. The high ceilings and elegant finishes are definitely appealing, and the added bonus of a balcony overlooking the courtyard is a nice touch for relaxation. The proximity to the SkyTrain is a big plus, especially for easy access to public transit and surrounding areas like Surrey City Centre. The shared amenities like the fitness facility, games room, and co-working lounge make it an attractive choice for people who value both convenience and lifestyle. Book your viewing today! Open House 1st and 2nd Feb - 2 to 4 PM (id:57557)
31816 Saturna Crescent
Abbotsford, British Columbia
This lovely family home with a nearly 7200sf lot is located on a quiet cul-de-sac in West Abbotsford. Backing onto Upper Maclure Park with direct access to gorgeous walking trails from your backyard. The kitchen extends out to a balcony which is perfect for hosting dinner's in a private setting. With A/C, this home stays comfortable throughout the summer months. Basement can be easily converted to a suite. Newer Furnace, Hot Water Tank and A/C!!! Located in the catchment for Clearbrook Elementary, Colleen and Gordie Howe Middle, and W.J. Mouat Secondary are highly noted schools in the Abbotsford School District. Don't miss out on this rare opportunity to join a close-knit community in Abbotsford. (id:57557)


