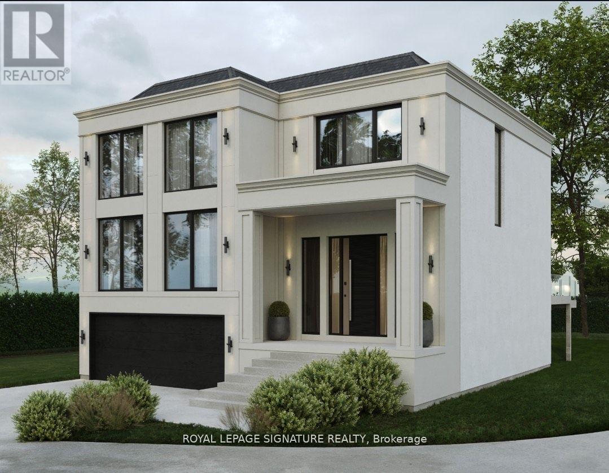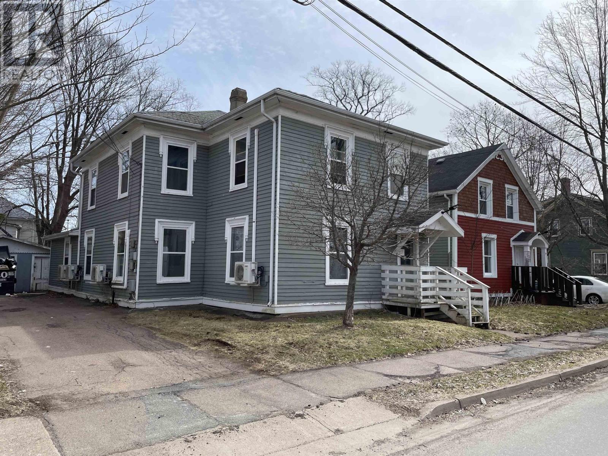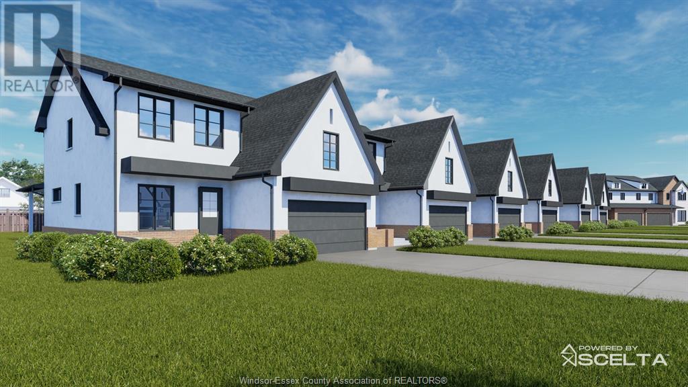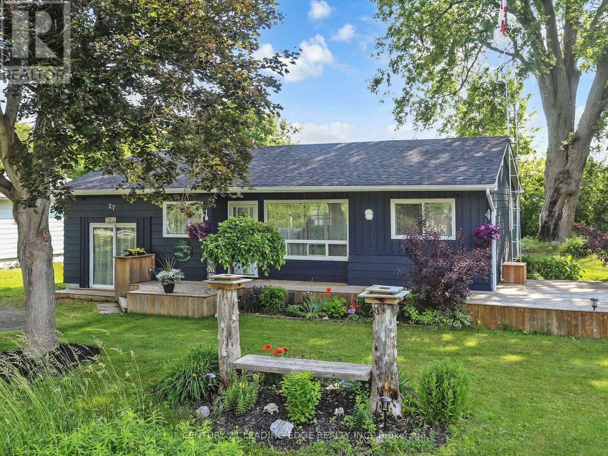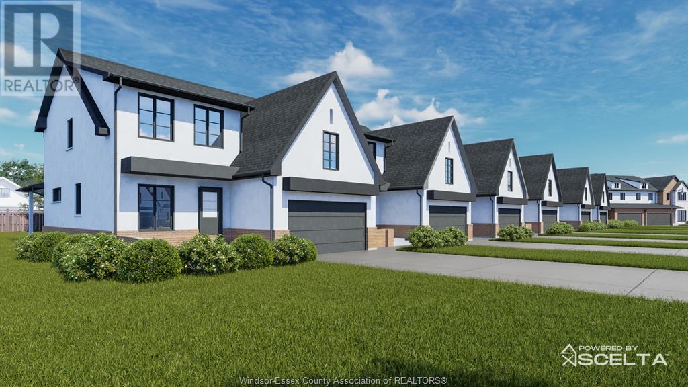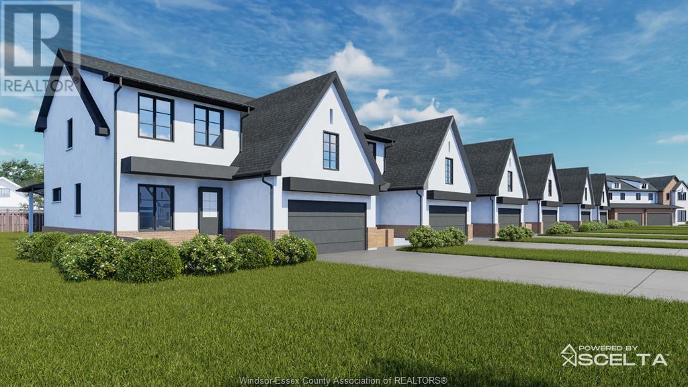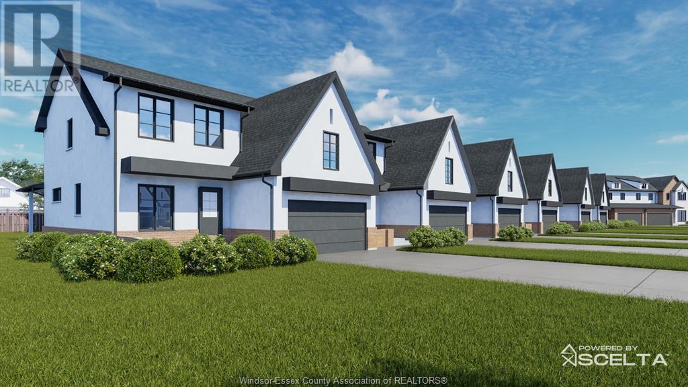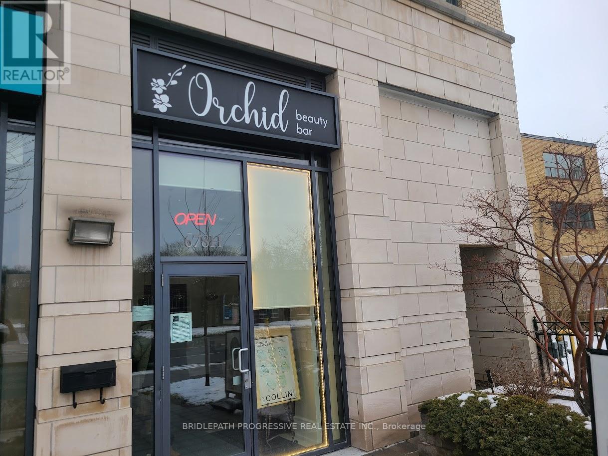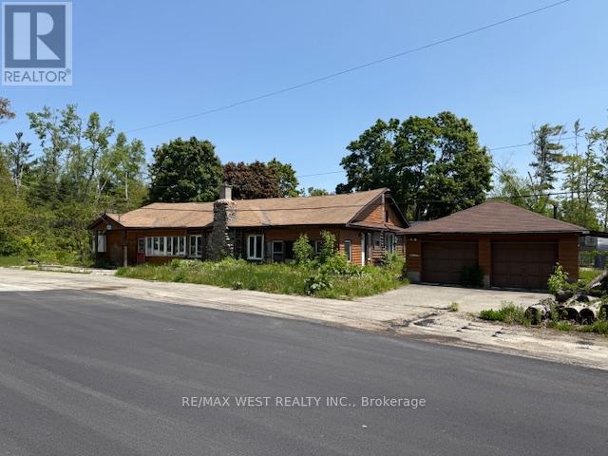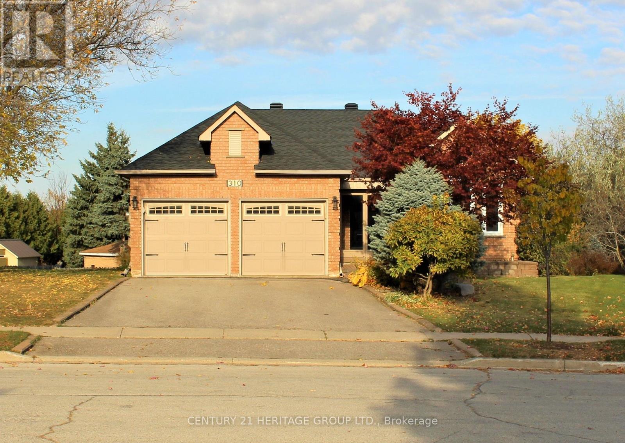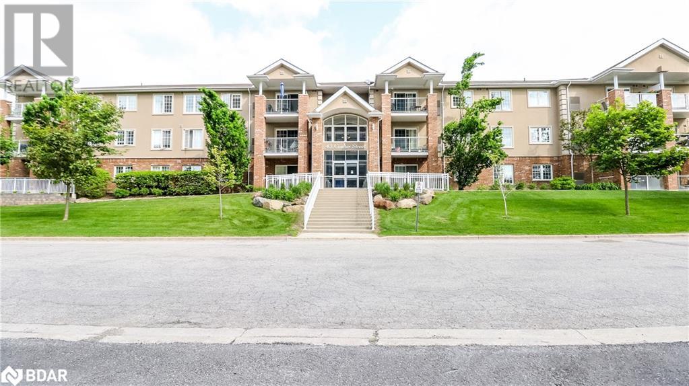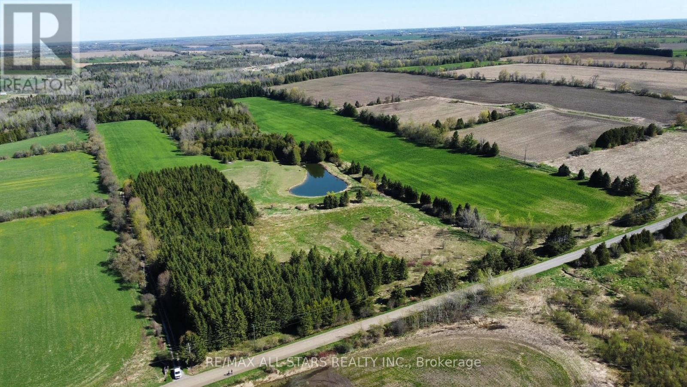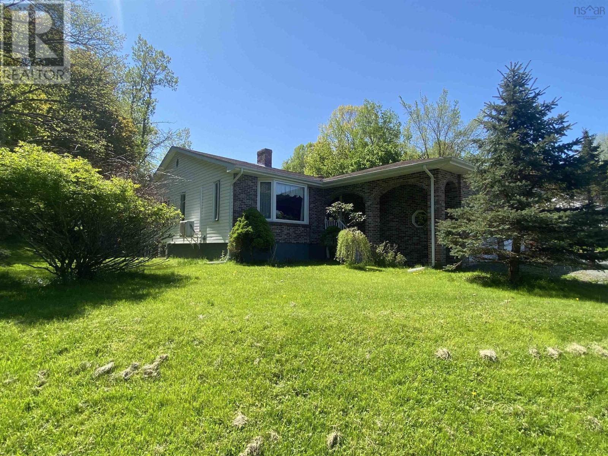7 - 16 Lytham Green Circle
Newmarket, Ontario
Absolutely Fantastic executive town house in the heart of New Market--->> Walking distance to bus terminal which connects to the GO transport-->> 5 mts drive to Costco and other Major retail stores-->>Ready to move in to enjoy never lived in Executive town house--->>> Walking distance to the mall and all the other amenities-->> Gorgeous kitchen with stainless steel appliances-->> Huge roof top to enjoy bar b q and social gatherings-->> 1 underground parking and lots of visitor parking-->> SEE ATTACHED VIDEO TOUR (id:57557)
#001 10249 104 St Nw
Edmonton, Alberta
LOCATION! LOCATION! LOCATION! Right in the heart of downtown only 2 blocks from MacEwan University, Rogers Place & the ICE Entertainment district & a few blocks away from the LRT with easy access to U of A & NAIT. This unit has so much to offer! Step outside your building on a Saturday morning & you’ll be right in the action of the outdoor farmer’s market with unique vendors, entertainment & food trucks. Located in the refurbished Cobogo Lofts, this unit has a cozy welcoming feel with extensive use of brick to create interesting feature walls. There is a large storage room which could easily be set up as a study space or home office. There is even an in- suite European washer/dryer. Low condo fees of $202.73 per month. Utilities (power, water, heat/gas, sewer and garbage) are paid directly to the condo corp. at $156 per month. This is a great low cost unit in a well managed building. Some furniture negotiable making it perfect as a starter, an investment or perhaps a parental investment for students. (id:57557)
54 Barnes Road
St. John's, Newfoundland & Labrador
CHARMING CHARACTER HOME IN THE HEART OF GEORGETOWN!! - Welcome to coveted Georgetown, one of the city’s most beloved and walkable neighborhoods—where history, community and character meet modern living. This unique two-story single-family home offers a rare opportunity to enjoy a lifestyle that blends old-world charm with updated comfort, all in a setting known for its vibrant, friendly vibe. With over 1200 square feet of thoughtfully maintained living space, this home features 3 bedrooms, a full 4-piece bath with new tiled tub surround and flooring and beautifully preserved original doors and woodworking. The original French doors separate the dedicated dining and living room, creating a timeless aesthetic. High ceilings and level floors throughout add to the sense of space and flow, while the spacious kitchen and main floor laundry room provide everyday convenience. A newly installed 3 head mini split system (Fujitsu) ensures efficient, customizable comfort on all levels of the home. Recent updates include fresh paint throughout, new kitchen flooring and a stylish runner on the original hardwood staircase. The home is insulated with blown-in cellulose insulation in all exterior walls and the basement is also fully insulated. Additional upgrades include vinyl siding, vinyl windows and a 200 amp electrical panel. Step outside to a private sun filled patio deck, perfect for entertaining or relaxing after a day exploring the nearby shops, cafes, and parks Georgetown is known for. On-street parking available with permit or be part of a connected, walkable community that makes car-free living an easy choice in this neighborhood. If you’re looking for a home that pairs historic charm with a modern lifestyle, this Georgetown gem delivers in every way!! Contact today to book your private viewing!! Due to sellers direction, the vendor will be reviewing offers on Wednesday Aug 6th, 4pm and will respond by 8pm. (id:57557)
88-B Hurricane Avenue
Vaughan, Ontario
Priced to Sell! A rare opportunity to build in one of West Wood bridges most desirable neighbourhoods. This vacant lot is ready for immediate development with architectural drawings already in place. Surrounded by established homes and just minutes to Highways 427 & 407, top schools, parks, and amenities, this is a prime location for a custom build. Whether you are a builder or future homeowner, this is your chance to secure a premium lot at a new, improved price. (id:57557)
30 - 1175 Riverbend Road
London South, Ontario
Legacy Homes, 2024 award winning builder with the London Home Builders Association is excited to introduce their newest project, "Riverbend Towns," located in the sought-after Riverbend neighborhood in West London. These modern, two-storey homes offer both interior and end units, each featuring a single-car garage and an open-concept main floor. The spacious main level includes an upscale kitchen with a large quartz island, custom cabinetry, and generous living and dining areas, along with a convenient powder room. Upstairs, you'll find three bedrooms, including a primary suite with a large walk-in closet and a luxurious ensuite complete with a walk-in shower and dual sinks. The second floor also offers a full four-piece bathroom and a dedicated laundry room for added convenience. Standard features include engineered hardwood floors on the main level, tile in the bathrooms and laundry room, 9-foot ceilings with 8-foot interior doors on the main floor, covered front and rear porches, and stylish exteriors combining brick and James Hardie siding. The insulated garage door adds an extra layer of comfort, and the basement is ready to be finished, with a rough-in for a three-piece bathroom. Builder-finished basements are also available as an upgrade. Legacy Homes is offering an exclusive collection of 19 units, with prices starting at $629,900 for interior units (1,620 sq. ft.). $115.00 common element fee covers maintenance of common areas, including green spaces and snow removal from private roads. Located in a growing, family-friendly community near parks, schools, trails, restaurants, and shopping, Riverbend offers easy access to Byron and all the amenities you need. This listing represents an interior unit. (id:57557)
32 - 1175 Riverbend Road
London South, Ontario
Introducing The Riverbend Towns by Legacy Homes - Award-Winning Builder in Prime West London Location. Nestled in the highly desirable Riverbend neighbourhood of West London, this exclusive community offers a limited collection of 19 modern two-storey townhomes - each designed with style, functionality, and comfort in mind. Choose from interior or end units, all featuring thoughtfully designed interiors, spacious 1620 sq.ft layouts, open-concept main floors, 3 bedrooms, 2.5 bathrooms, single-car garages, and covered front and rear porches. The main level boasts 9' ceilings and 8' doors, a gorgeous kitchen featuring custom cabinetry and large quartz island with seating, separate dining and living rooms, engineered oak hardwood flooring, and large windows. Upstairs, enjoy three generously sized bedrooms, including a luxurious primary suite with a walk-in closet and elegant ensuite (quartz counters/dual sinks and glass walk-in shower), and conveniently located laundry room. Basements are unfinished and can be finished with 3 options available, providing the opportunity for in-law suites or rental income. Stylish exteriors feature brick and James Hardie board. These townhomes provide exceptional value. Low monthly maintenance fees of $115/month for common elements include snow removal on private roads and maintenance of shared green spaces. The Riverbend Towns are perfectly positioned for young, growing families, in an ideal location, minutes from top-rated schools, parks and trails, restaurants and shopping, and easy access to the highway. Don't miss this opportunity to own a modern townhome in one of London's most sought-after communities. Contact Legacy Homes today to learn more! (id:57557)
25 Pleasant Street
Truro, Nova Scotia
Welcome to 25 Pleasant St Street, a fourplex perfectly situated in vibrant downtown Truro. This property features four self-contained units, offering a strong rental history and reliable cash flow. Tenants enjoy walkable access to shopping, dining, Victoria Park, NSCC making this location highly desirable. This property is ideal for investors seeking steady passive income, whether you're growing your portfolio or just getting started, a rare find in one of Truros most sought-after areas. Dont miss out on this chance to own a solid multi-unit asset in a prime location. Gross rental monthly income of $4,595 (Gross Annual: $55,140) (id:57557)
102 Provost & 91 Archimedes St. Street
New Glasgow, Nova Scotia
Here we have two adjoining commercial buildings, 91 Archimedes has main floor office or retail, and second floor office which is occupied by a triple A long term tenant, the building is 3200 s.f. 102 Provost is connected to 91 Archimedes, with second floor leased and main floor retail or office space with 2100 s.f. of usable space and lots of storage in the basement of both buildings. These buildings have been tenanted for many years by the same business, which recently downsized, allowing a buyer to have the main floor of 2600 s.f. available for lease. These buildings front on both Provost Street and Archimedes giving lots of flexibility for rental on busy retail streets with high exposure. (id:57557)
43 - 35 Waterman Avenue
London South, Ontario
3 Storey townhome has been freshly painted throughout, new hardware, new carpet on stairs - with garage and drive-way space, plus visitor parking. This unit is move-in ready. Walk into lower level from garage and there is space for rec room, office, games room or storage. The second level offers so much space with eat-in kitchen, living and dining area, along with bathroom and laundry area. Three good-sized bedrooms on third level along with 4 piece bathroom. All of this along with a location that is perfect. Right across from two hospitals, easy access to highway 401 and an easy commute to downtown London. Walk out from living area to private patio. Available for immediate occupancy. New stainless steel finish fridge, stove and range hood. (id:57557)
3 - 9781 Jane Street
Vaughan, Ontario
Prime Location Across from Canada's Wonderland High-Traffic Plaza! Opportunity to own a non-franchise food business in a bustling plaza right across from Canada's Wonderland. Perfect for entrepreneurs - bring your own food concept, introduce a franchise, or continue with the existing gourmet protein, fried fish, and chicken menu. You can check menu details in " Frangoz.ca" or on Instagram page " Frangozvaughan" Flexible setup in an excellent location with strong foot traffic and growth potential. The space offers a flexible setup, making it easy to adapt to your vision. Surrounded by consistent foot traffic, this location offers strong potential for growth and brand visibility. (id:57557)
103 Erie Isle Court
Amherstburg, Ontario
Experience contemporary elegance at 103 Erie Isle Court, a meticulously crafted 2-storey semi-detached home by Everjonge Homes in the sought-after Kingsbridge community of Amherstburg. Spanning 2,190 sq. ft., this new build offers a spacious open-concept main floor with 9' ceilings, large windows, and premium finishes that exude modern sophistication. The designer kitchen boasts elegant cabinetry, quartz countertops, and a generous island, seamlessly flowing into the inviting great room perfect for entertaining or relaxing. Upstairs, retreat to the luxurious primary suite, featuring a spa-inspired ensuite and walk-in closet, while additional bedrooms offer ample space for family or guests. Enjoy the convenience of a fully paved driveway, landscape package, and privacy fence-all included. Located in a thriving new development just minutes from parks, trails, and downtown Amherstburg, this home is an incredible opportunity. Additional Listing Salesperson: Jason Laframboise - RE/MAX Capital Diamond Realty. (id:57557)
27 Isle Vista Drive
Georgina, Ontario
Location, Location. Welcome to 27 Isle Vista Drive, Pefferlaw in the Hamlet of Virginia. Only 30 mins from the 404. This Home has everything you're looking for and has been fully updated over the past few years. Window, Roof, a custom Kitchen with large Island and dishwasher, S/S appliances, LVP flooring through-out. The Family room is over 9 ft. high and features a custom built floor to ceiling Gas Fireplace with built-ins and plank ceiling. Main Bathroom was fully updated in 2024. Primary Bedroom has his and hers double closets, second bedroom also has double closet, There is also a laundry/utility room(200 amp service). Walk out to the large back deck with large flower boxes and a perfect view of your backyard oasis . This large 90 x 134 lot has multiple perrenial flower beds and sits next to a creek which you can get direct access to Lake Simcoe in your canoe, kayak, paddle boat, even a small fishing boat, or just cast a line and a fish from your own piece of paradise. A minimal fee of $100 per year helps to keep the community common areas maintained (not a condo corporation). There are 2 private beaches, 3 parks and marina where you can moor your boat for $150 for the season. (id:57557)
107 Erie Isle Court
Amherstburg, Ontario
Discover the perfect fusion of style and function at 107 Erie Isle Court, a brand-new 2,190 sq. ft. semi-detached home built by Everjonge Homes in Amherstburg's highly desirable Kingsbridge neighbourhood. This 2-storey design boasts 9' ceilings, expansive windows, and premium finishes that elevate everyday living. The thoughtfully designed kitchen features quartz countertops, custom cabinetry, and an island ideal for gathering, seamlessly flowing into the elegant great room. Upstairs, the primary suite is a true retreat, complete with a luxurious ensuite and spacious walk-in closet. Additional bedrooms offer versatility for a growing family or home office space. Move-in ready with a concrete driveway, landscape package, and privacy fence included, this home offers outstanding value in a flourishing new development just minutes from local parks, trails, and Amherstburg's charming downtown. Additional Listing Salesperson: Jason Laframboise - RE/MAX Capital Diamond Realty. (id:57557)
105 Erie Isle Court
Amherstburg, Ontario
Welcome to 105 Erie Isle Court, a stunning 2,278 sq. ft. semi-detached home built by Everjonge Homes, known for exceptional craftsmanship and modern design. Located in Kingsbridge, Amherstburg's fastest-growing community, this home offers luxury finishes, 9' ceilings, and an open-concept layout designed for today's lifestyle. The chef's kitchen features quartz countertops, stylish cabinetry, and an oversized island, flowing effortlessly into the great room, where large windows invite natural light. Upstairs, the primary suite boasts a spa-like ensuite and walk-in closet, while additional spacious bedrooms provide comfort and flexibility. This home comes fully equipped with a concrete driveway, landscape package, and privacy fence ready for you to move in and enjoy. Set in a vibrant new development just minutes from parks, schools, and downtown, this home is perfect for families, professionals, or anyone seeking a blend of elegance and convenience. Additional Listing Salesperson: Jason Laframboise - RE/MAX Capital Diamond Realty. (id:57557)
109 Erie Isle Court
Amherstburg, Ontario
Step into modern luxury at 109 Erie Isle Court, an impressive 2,278 sq. ft. semi-detached home by Everjonge Homes, located in the beautiful Kingsbridge community of Amherstburg. Designed with meticulous attention to detail, this home offers a bright and airy open-concept main floor, enhanced by 9' ceilings, oversized windows, and contemporary finishes. The gourmet kitchen boasts quartz countertops, custom cabinetry, and a large island, opening into the spacious great room-ideal for entertaining or unwinding. Upstairs, the primary suite is a showstopper, featuring a spa-like ensuite with double sinks, a glass-enclosed shower, and a generous walk-in closet. Additional bedrooms provide ample space for family, guests, or a home office. Enjoy peace of mind with a concrete driveway, landscape package, and privacy fence already included. Situated just minutes from parks, schools, and downtown Amherstburg, this home offers the perfect blend of style and practicality. Additional Listing Salesperson: Jason Laframboise - RE/MAX Capital Diamond Realty. (id:57557)
Unit H - 678 Sheppard Avenue E
Toronto, Ontario
This is an amazing opportunity to move your business into a beautiful retail unit facing Sheppard Ave. E. with a lot of exposure and a high daily traffic count. The unit is 1247 square feet and is currently built out as a Spa. Beautiful finishes inside. Hardwood floors throughout, large laundry room, four large rooms built out with plumbing in each room, and a large reception area as you walk in. The unit is in pristine condition. Located at St. Gabriel Terraces, built by the amazing developer, Shane Baghai, next to Bayview Villiage. Has a great tenant mix and is surrounded by many high-rise buildings, high-end homes, and many more high-rises coming to the area. Underground commercial parking spots are available as well. Versatile commercial space suitable for a range of business uses, including a high-end gym, spa, boutique retail, medical or wellness practice, or professional office. (id:57557)
3293 Beach Avenue S
Innisfil, Ontario
Prime Commercial Lot Just Steps Away from the Beach! This space offers many opportunities for a variety of businesses Including retail. Whether you are looking to expand your portfolio or start a new venture, this property's prime location ensures both high returns and exposure. CN-9 Zoning (id:57557)
310 Chambers Crescent
Newmarket, Ontario
Welcome to 310 Chambers Crescent, a truly exceptional 3+1 bedroom bungalow in the heart of Newmarket. This home offers a spacious living and dining area with beautiful hardwood flooring throughout, attributing to its warm and inviting atmosphere. The chef-inspired kitchen features sleek granite countertops, high-end appliances, and a walkout to a large deck perfect for outdoor dining and relaxation. The comfortable primary bedroom is complemented with a luxurious spa-like ensuite, including a jacuzzi tub for ultimate relaxation. The spacious walk-out basement seamlessly flows into a huge, pie-shaped private backyard, offering serene views of the surrounding green space. Whether you're looking to entertain guests or simply enjoy a quiet evening, this backyard oasis is sure to impress. The home effortlessly combines modern upgrades with the natural beauty of its outdoor surroundings, offering the best of indoor and outdoor living. Don't miss out on this incredible opportunity to own a property where convenience, style, and nature come together. (id:57557)
788 Whiteoak Crescent
Kingston, Ontario
Perfect for a Couple or Small Family | Natural Views | Move-In Ready. Welcome to 788 Whiteoak Crescent, a beautifully maintained 2-bedroom backsplit with no rear neighbours, tucked at the end of a quiet cul-de-sac in Kingston's desirable Cataraqui Woods neighbourhood. Backing directly onto a wooded green space known as Cataraqui Woods Park, this home offers serene natural views, privacy, and a peaceful setting ideal for dog lovers, downsizers, or young families. Highlights: Fenced yard backing onto forest perfect for pets and privacy Quiet crescent with no through traffic Wooded views from family and dining areas no rear neighbours in sight Bright, open layout with 1,563 sq ft of finished living space Versatile front room with closet ideal as an office or guest bedroom Spacious kitchen with skylight, updated counters, and abundant cabinetry Screened-in back deck for quiet summer evenings Cozy family room with gas fireplace and natural forest backdrop Two spacious bedrooms upstairs primary enlarged from two rooms Updated 4-piece main bath + 2-piece bath on lower level Rec room (potential 3rd/4th bedroom), laundry area, and walkout workshop Large outdoor shed, dry crawlspace, skylights, and plenty of storage Recent upgrades: Furnace, central air, and hot water tank (2019) Most windows replaced in 201617 Minutes to schools, shopping, trails, and transit with natural space right in your backyard. Quick closing available, move in before summer slips away! All just minutes from everything Kingston has to offer. (id:57557)
43 Sage Valley Green Nw
Calgary, Alberta
Backs onto Green Path | Newly Renovated Kitchen | 4 Bedrooms | Fully Developed Basement. Nestled in a prime location backing onto a scenic pathway, this stunning fully developed home offers peace, style, and a west-facing backyard—perfect for sunny summer gatherings with family and friends. Step inside to a bright, open-concept main floor featuring fully renovated kitchen with premium waterfall quartz island and backsplash, a spacious great room with a cozy gas fireplace, a sun-filled dining nook with patio doors to the deck, and a walk-through pantry for added convenience. A large front entrance foyer and a 2-piece powder room complete this level. Upstairs, unwind in the expansive bonus room with vaulted ceilings — ideal for movie nights or entertaining. The sunny vaulted-ceiling master bedroom comes with a walk-in closet and a spa-inspired 4-piece ensuite. Two additional generously sized bedrooms, a full bathroom, and a well-appointed laundry room with built-in cabinets and a soak sink complete the upper level. The 9-feet fully developed basement extends your living space with a large family room, a fourth bedroom, and another full bathroom—ideal for guests or extended family. Additional highlights include: central A/C; brand new roof and gutter (2025); fully fenced west-facing backyard with deck, gas line, firepit, and gate to pathway; built-in sound system throughout the home; insulated and drywalled double garage with rough-in for in-floor heating. Located in the family-friendly community of Sage Hill—just minutes from shopping, restaurants, schools, and professional services—with easy access to both Shaganappi and Stoney Trail. Don’t miss out on this exceptional home—book your showing today! (id:57557)
1114 Storms Lane
Frontenac, Ontario
Would you be thinking about your next chapter? This peaceful, year-round waterfront home is the ideal retirement retreat, quiet, comfortable, low-maintenance, and just 30 minutes from Kingston, 5 minutes from Verona, and within easy reach of Ottawa and the GTA. With three bedrooms and two bathrooms, there's room for visiting grandkids or hosting friends without the upkeep of a big property. The home sits on a gentle slope to the shore, lined with no steep stairs, so you can enjoy swimming, kayaking, or just dipping your toes off the floating dock with ease. A screened-in porch and wraparound decks offer multiple spaces to enjoy the outdoors, with a built-in propane hookup ready for peaceful evening BBQs or a morning coffee with a view. Built in 2004, the home has everything you need for worry-free living: vinyl siding, steel roof, drilled well, propane fireplace, central air, newer furnace, and year-round road access. The insulated and heated basement (with lower ceilings) offers excellent storage and a workbench for hobbies or light tinkering. To the south, the property slopes gently down into a pond-filled natural area that comes alive with frogs and turtles during the summer, adding to the relaxing, cottage-like charm without any maintenance needed. This is the kind of home that lets you slow down, breathe easier, and enjoy your days without leaving the comfort of home behind. With its peaceful location, low-maintenance design, and easy access to both Ottawa (2 hours) and the GTA (2.5 hours to Scarborough), this property offers the perfect opportunity to enjoy lakeside living without compromise. (id:57557)
43 Coulter Street Unit# 19
Barrie, Ontario
Welcome to this bright, spacious and clean 2 bedroom condo in Barrie's north end....close to all amenities, shopping, parks and easy access to hwy 400! This 2nd floor unit is ready to move in! An open concept kitchen/dining/living room with walk out to your 11x6 balcony that looks over the playground! Two nice sized bedrooms and 1 bath, plus in suite laundry! This condo has lots of storage.....hall closet, pantry, linen closet, walk-in closet in primary room, 2nd bedroom with a large closet, room in the laundry room plus a exclusive large locker in the basement! Includes 1 dedicated parking spot close to the entrance. The condo complex has a controlled entry, elevator, visitor parking and is very clean and very well maintained with a non-smoking policy. Water is included! If available, you can rent another parking spot or storage unit monthly if needed! Includes all appliances! Furnace/A/C Unit new in 2024!! All you need to do is move in! (id:57557)
0 Concession 4 Road
Brock, Ontario
Excellent opportunity to own 76+/- acres of vacant land. Approximately 40 acres is workable with the remainder consisting of mixed bush and a large spring fed pond. The property is zoned RU with a portion being regulated by the Lake Simcoe Conservation Authority. Close proximity to the surrounding towns of Sunderland, Port Perry and Uxbridge. Great potential to build your dream home/hobby farm and enjoy the beautiful nature. The land abuts the Trans Canada Trail system, perfect for outdoor enthusiasts. (id:57557)
17 Graham Avenue
Truro, Nova Scotia
17 Graham Avenue is unique in oh so many ways! This beautiful home was a custom design with only one bedroom and one bath - but don't let that discourage you! This home could easily manage a growing family. The bath/bedroom has a "jack and jill" entrance & both rooms are very large! The whole house is well appointed, open & spacious. One level living for those that prefer, but the extensive, undeveloped basement is large enough & already partially framed, for an incredible family room (with a WETT Certified wood stove) & at least 2 additional bedrooms. That still leaves 2 additional storage spaces & a walk out & it is plumbed for another bathroom. The property is incredibly private & the neighbourhood is noticeably quiet. The 52' round above ground pool at the rear, is its own oasis. Completely surrounded by decking attaching it to the house, it is also completely fenced for total privacy and there is a shed for your pool supplies. Walking distance to the downtown core, close to all amenities - your very own park like setting! (id:57557)




