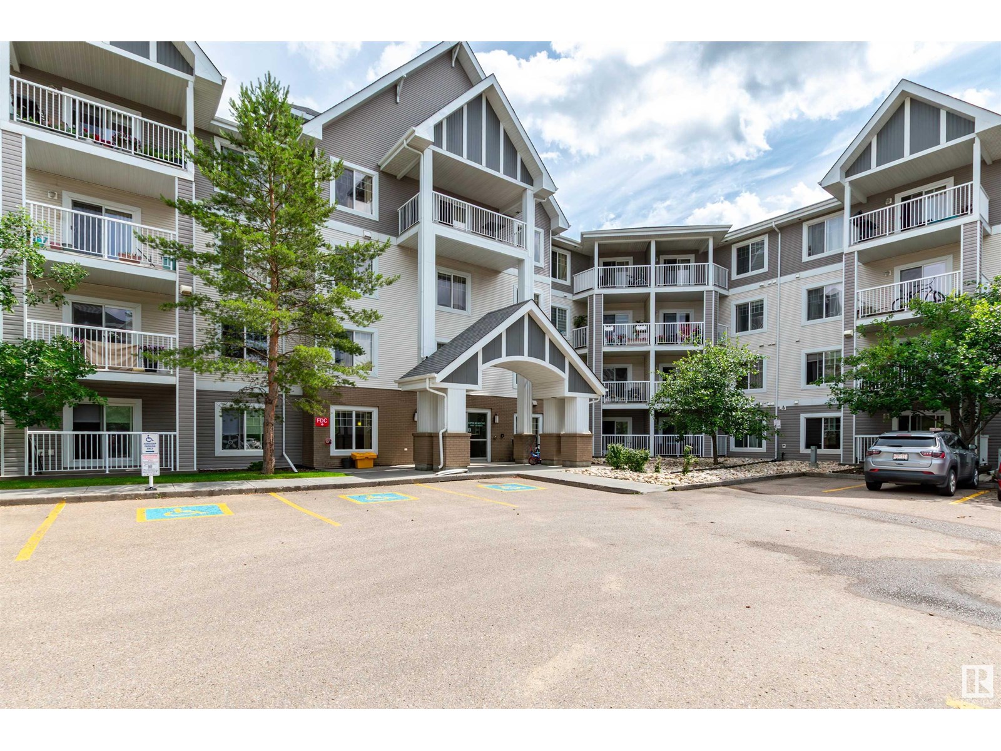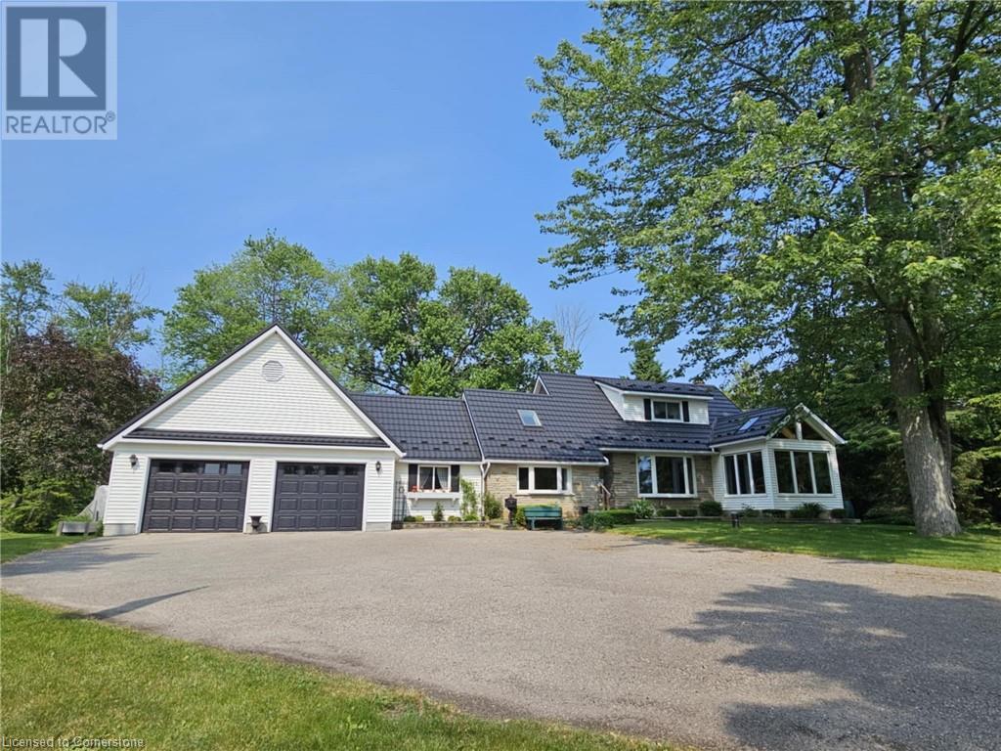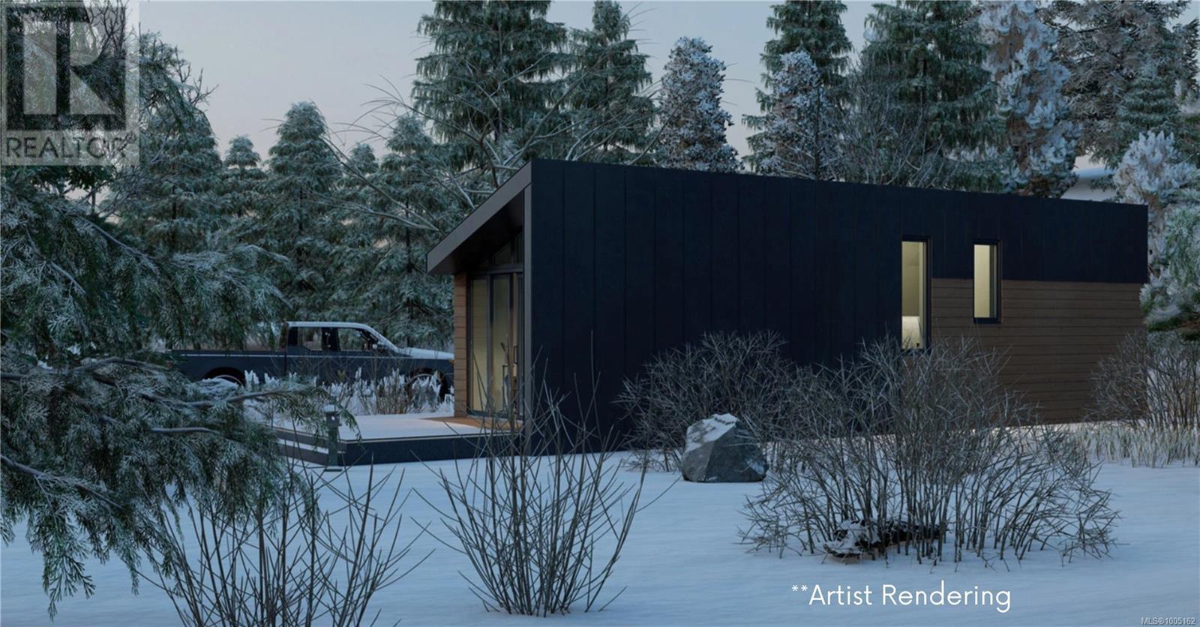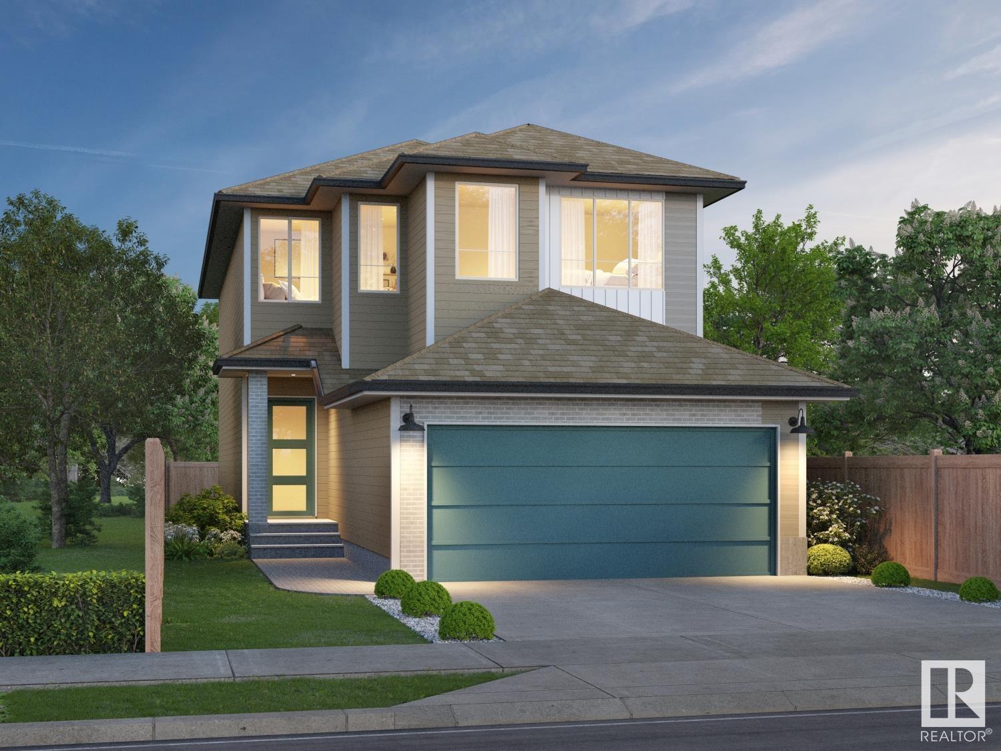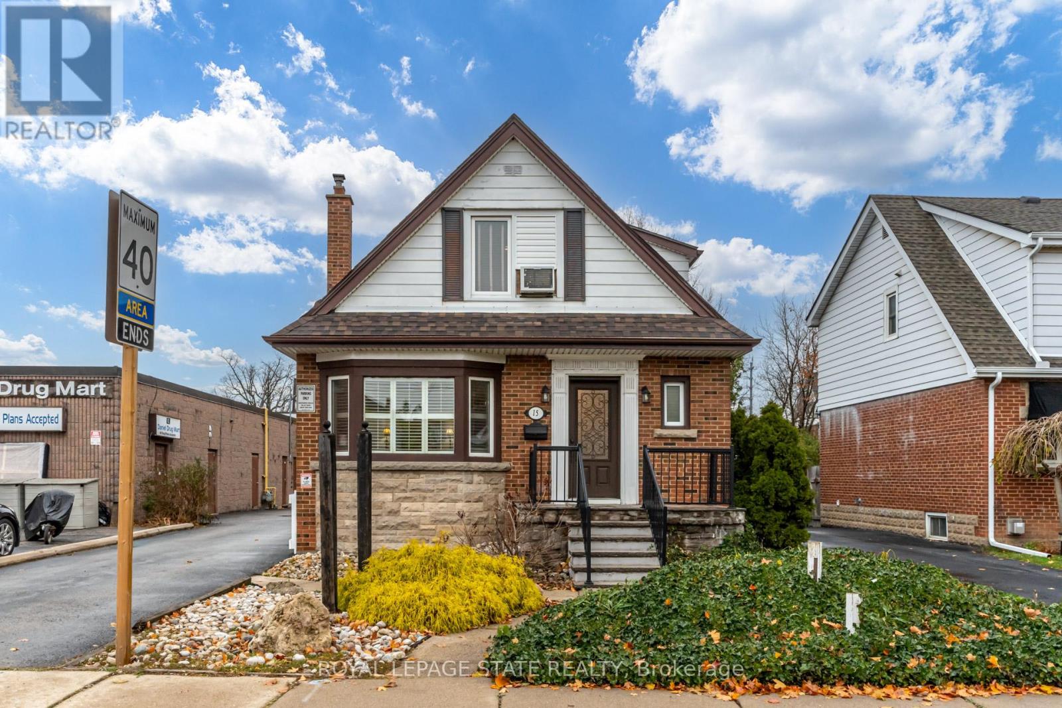#315 4403 23 St Nw
Edmonton, Alberta
OVER 1000Sq Ft OPEN CONCEPT....2 BED/2 BATHS...NEWER LAMINATE FLOORING...TWO TITLED PARKING (one surface, one underground)...GREAT SIZE BALCONY!...~!WELCOME HOME!~ This unit is bright and inviting, with its east and north exposures. Living room is a great size, and has and added bonus office area by the foyer, or extra space for the dining area. The U-shaped kitchen has lots of cabinetry, eating bar, and open to the living room. Completing this unit we have the large primary bdrm with a walk through closet & a 3 piece ensuite, another good sized bdrm and 4 piece main bathroom. Bonus features are in-suite laundry, 1 underground parking, 1 outdoor stall, & lastly your own convenient storage room on the same floor as the unit! Enjoy the amenities including social room and exercise room. Enjoy the ease of condo living in Aspen Meadows! (id:57557)
13 Thomas Foster Street S
Markham, Ontario
Gorgeous End unit Freehold Townhouse In Berczy Community.Bright Well Maintained W/Fully Fenced Backyard,2330Sf As Builder's Plan, 9Ft Smooth Ceilings for all 3-storey, Top Ranking Pierre Elliott Trudeau H.S. Close To Markville Mall, Go Train, Banks, Supermarkets, Restaurants & Parks. Perfect Home For Your Family! **EXTRAS** S/S Top Brand Fridge,Stove,Dishwasher,Furnace Owned,Key Deposit $300,1 hour notice before showing (id:57557)
225 - 525 Wilson Avenue
Toronto, Ontario
LOCATION! LOCATION! Welcome To The Luxury Of Gramercy Park! Enjoy This Gorgeous Specious And Open Concept 1 Bdrm, 1 Den & 4Pce Bthrm. Floor To Ceiling Windows W/ Custom Blinds & Balcony Unobstructed Views. Kitchen W/Ss Appliances, Large Breakfast Bar & Granite Countertop. Absolutely Prime Location And Only Minutes From Yorkdale, Hwy 401, Ttc, Subway & Easy Access To York U & Highways. Tenant to pay Hydro separately. (id:57557)
3511 - 10 Navy Wharf Court
Toronto, Ontario
Welcome This Sky-High Escape and Stunning 1 Bedroom + Den Suite Soars 35 Floors Above Toronto's Harbor Front Neighborhood And Has Absolutely Breathtaking Views Of Lake Ontario And The City Skyline. The Unit Offers an exceptional 725 sq. ft. of beautifully designed interior space, complemented by an Open balcony with breathtaking Lake View. The versatile den offers endless possibilities as a Second Bedroom. Lots of restaurant on-site, and mere steps to the subway, PATH, CN Tower, Rogers Centre, and the Financial District, this is truly elevated urban living at its finest. Don't miss the opportunity to call this architectural masterpiece home. (id:57557)
2202 - 5740 Yonge Street
Toronto, Ontario
The Palm Condominium Residences, Luxury South West Corner Unit,2 Bedroom 2 Full Bathrm with Warm Sunshine and Breathtaking View (752 Sqft + 52 Sqft Balcony),Vinyl Floor in living Dining and bedroom (2024), Granite Counter Top In Kitchen, Steps to Finch Subway, Go Transit, Restaurants, Groceries. Building Comes With Outdoor Terrace, Indoor Pool With Ceiling Waterfall Feature, Gym, Steam Room, Conference Room, Party Room, And Concierge & Lounge. (id:57557)
32 18983 72a Avenue
Surrey, British Columbia
Stunning End Unit Townhouse 2 Bed + Den 3 Bath. Welcome to this beautifully designed and rarely available end unit. This bright and spacious home offers 2 bedrooms plus a versatile den and 3 bathrooms. Open-concept layout. Featuring 9' ceilings, large south-facing windows, this home is filled with natural light and modern touches. Quartz countertops, stainless steel appliances, ample cabinetry, and large island, perfect for everyday living and entertaining. Enjoy the convenience of a generous laundry room with extra storage, new paint, a finished garage, a security alarm system and a new hot water tank. Nestled in a peaceful, family-friendly neighborhood with its own community garden, is just minutes from Hazelgrove Elementary, Clayton Heights Secondary and the upcoming Skytrain. (id:57557)
5539 Wellington Rd 86 Road
Guelph, Ontario
Your Private Country Escape! Welcome to a rare gem nestled on 2.5 beautifully landscaped acres, offering the perfect blend of privacy, space, and convenience. Set back from the road and surrounded by mature trees, this exceptional property delivers a true sense of retreat while being just 2 minutes from town and 6 minutes to Costco and the Hanlon Expressway. With over 2,800 sq ft of finished living space, this home is thoughtfully designed for both comfort and functionality. Natural light floods the main floor through a large bay window and bright sunroom, highlighting peaceful views of the sprawling grounds. The spacious kitchen offers ample cabinetry, generous counter space, and a breakfast bar ideal for casual meals, homework, or remote work. The main floor also features a primary bedroom with access to a sunny upper loft space perfect as a private den, reading nook, or home office. A 2-pc powder room and a large laundry/mudroom with extra storage complete the main level. Upstairs, you'll find three more bedrooms and a full bath great for family or overnight guests. Downstairs, the fully finished basement offers a wide open rec room, built-in bar, and plenty of room for games or movie nights. A dedicated workshop space is ready for your DIY projects or hobbies. Major updates include a new forced air gas furnace (2024), new drilled well 2010, a durable metal roof (2016), 200 amp service, and a spacious 850sqft 2.5-car garage with extra room for vehicles, tools, or toys. Step outside to discover two lovely patio areas perfect for summer BBQs or evening unwinding. A tranquil pond and picturesque landscaping complete this gorgeous outdoor oasis. This property offers the best of both worlds - peaceful country living with quick access to city amenities. Whether you're looking to raise a family, host gatherings, or simply enjoy space & serenity, this property checks every box. Don't miss your chance to own this incredible slice of paradise - book your showing today! (id:57557)
16926 Beachview Close
Port Renfrew, British Columbia
Walking distance to beach! Welcome to 16926 Beachview Close! Nestled amongst the forest along the beautiful Baird Creek, enjoy your lot with forest views from the privacy of your home in Beachview Rise, knowing that the ocean and mountain views are just seconds away! Homes on either side are brand new! Bring your builder of choice or use existing house plan. This shovel ready lot is fully serviced and includes: hydro, telecommunications & sewage. Located in Port Renfrew, this community is next to the Fire Hall, Elementary school, Post Office, Library, Community & Rec Centre with 3 EV Chargers and gas station. Take advantage of nature at your doorstep! Just 2 hours from Victoria and Nanaimo, this community offers views of Port San Juan, marinas, surfing, forests, world class salmon fishing, and 100+ km of trails. Imagine investing into Tofino before it got popular, this is your chance! Check out our link below or call to book a viewing. (id:57557)
#37 46514 Twp Rd 604a
Rural Bonnyville M.d., Alberta
Great opportunity to have an RV lot in the Wood Creek Resort located lakefront on Moose Lake! It features a 750 gallon cistern and 750 gallon holding tank, double paved parking pad for your vehicles and gravel parking pad for your Camper, Motorhome or RV! Serviced with 100 amp power. The Wood Creek resort is one of a kind with all the amenities; playground, walking trails, boat and swim piers, paved roads, gated entrance. Live the lake lifestyle this summer! (id:57557)
2237 194a St Nw
Edmonton, Alberta
Welcome to the “Columbia” built by the award winning Pacesetter homes and is located on a quiet street in the heart of west Edmonton in the beautiful neighborhood of River's Edge. This unique property River's Edge offers nearly 2160 sq ft of living space. The main floor features a large front entrance which has a large flex room next to it which can be used a bedroom/ office if needed, as well as an open kitchen with quartz counters, and a large walkthrough pantry that is leads through to the mudroom and garage. Large windows allow natural light to pour in throughout the house. Upstairs you’ll find 3 large bedrooms and a good sized bonus room. This is the perfect place to call home. *** Pictures are of the show home the colors and finishing's may vary , this home is under construction and should be completed by the end of November . *** (id:57557)
27 Chartres Cl
St. Albert, Alberta
GREENSPACE BACKING! Experience the best in the community of Cherot, connected to trails and nature. This stunning 3 bedroom, 2.5 bathroom duplex home offers 9' ceilings and an open concept main floor with half bath, designed for entertaining and comfort. The kitchen features upgraded cabinets, pantry, convenient waterline to fridge and gas line to stove. The upper floor features a flex area, convenient laundry room, full 4-piece bathroom and 3 large bedrooms. The master is a true oasis with walk-in closet and ensuite with double sinks. Other highlights of this amazing home include a separate side entrance, legal suite rough in's, FULL LANDSCAPING, a double attached garage, $3,000 appliance allowance, gas line to rear deck, unfinished basement with painted floor, high efficiency furnace, and triple pane windows. Buy with confidence. Built by Rohit. UNDER CONSTRUCTION. Photos may differ from actual property. Appliances/shower wand washers not included. No black trim and hardware is black. (id:57557)
15 Empress Avenue
Hamilton, Ontario
This is a great opportunity to lease 2662 sq ft for a professional business. Six useable rooms plus a large reception area, plus rooms in the lower level. Conveniently located just office off of commercial Upper James Street on Hamilton mountain. Freshly painted throughout. (id:57557)

