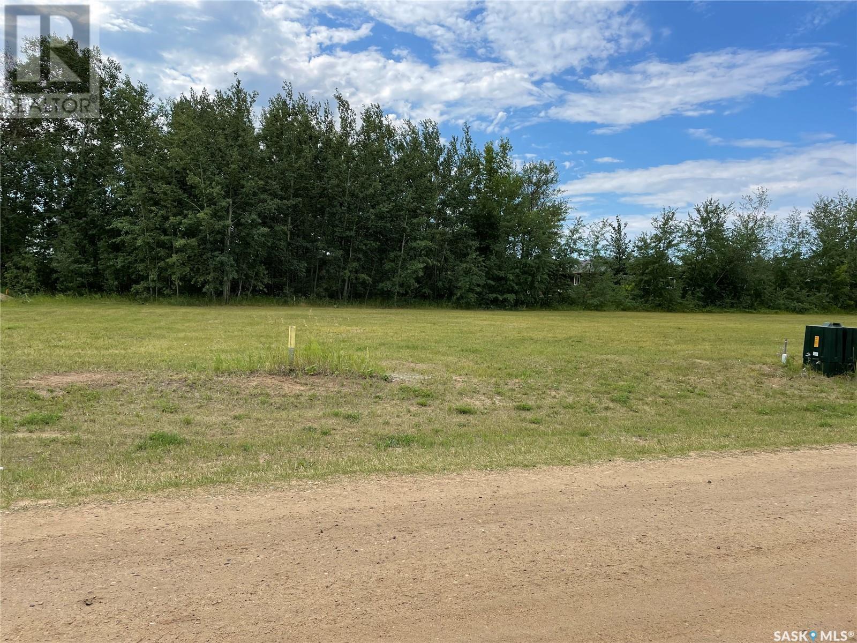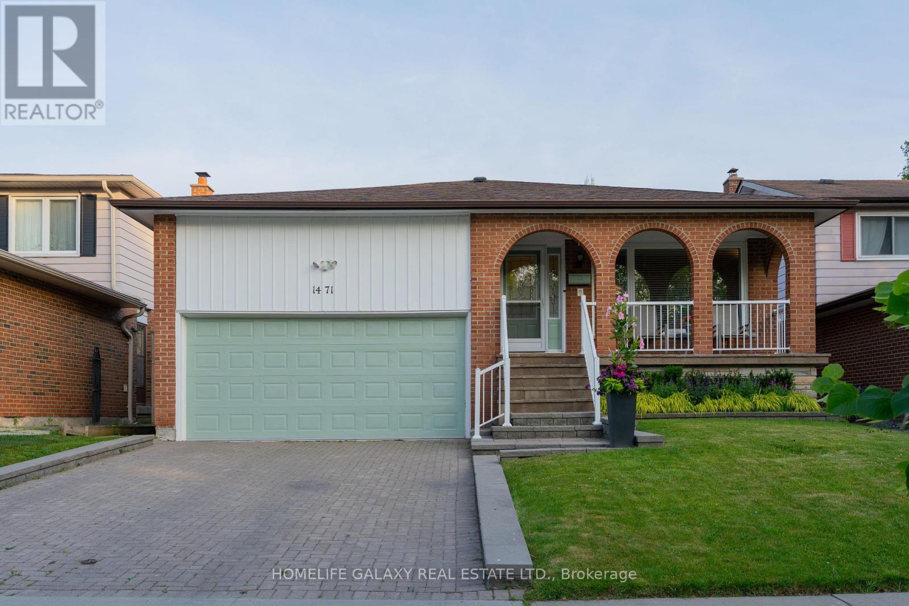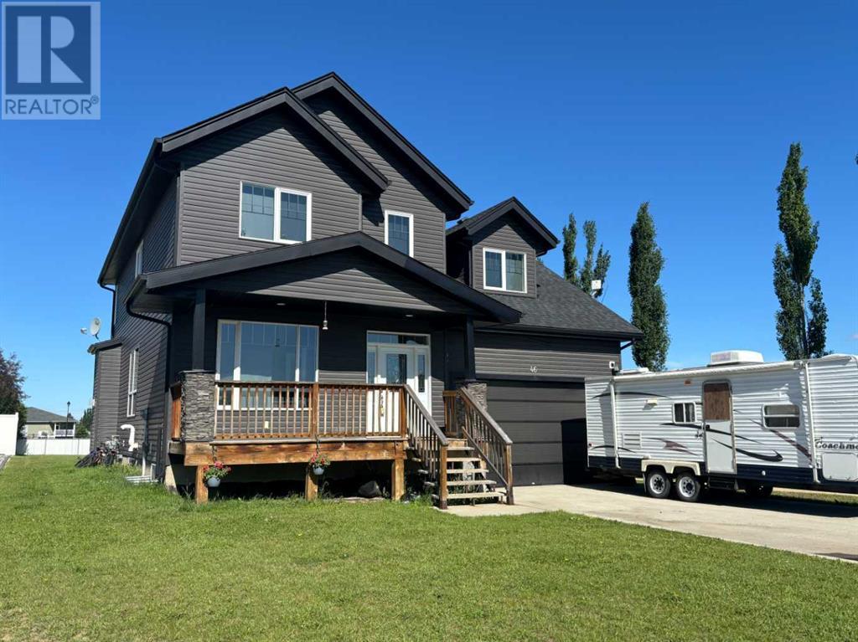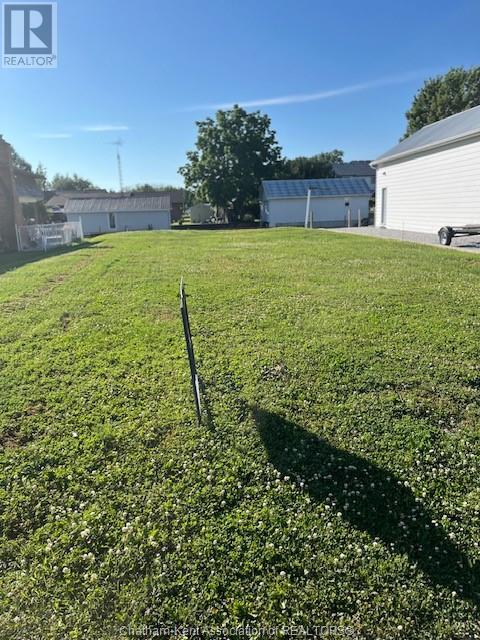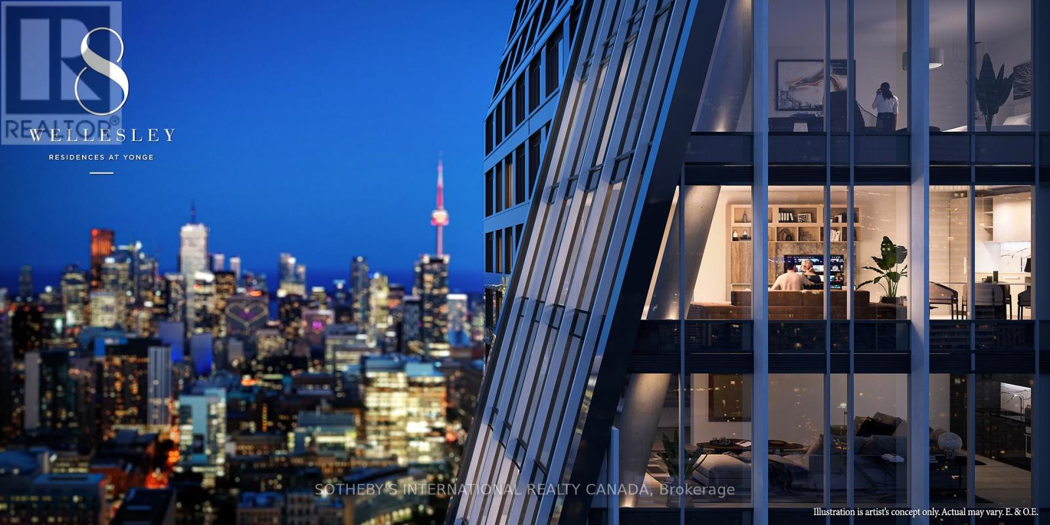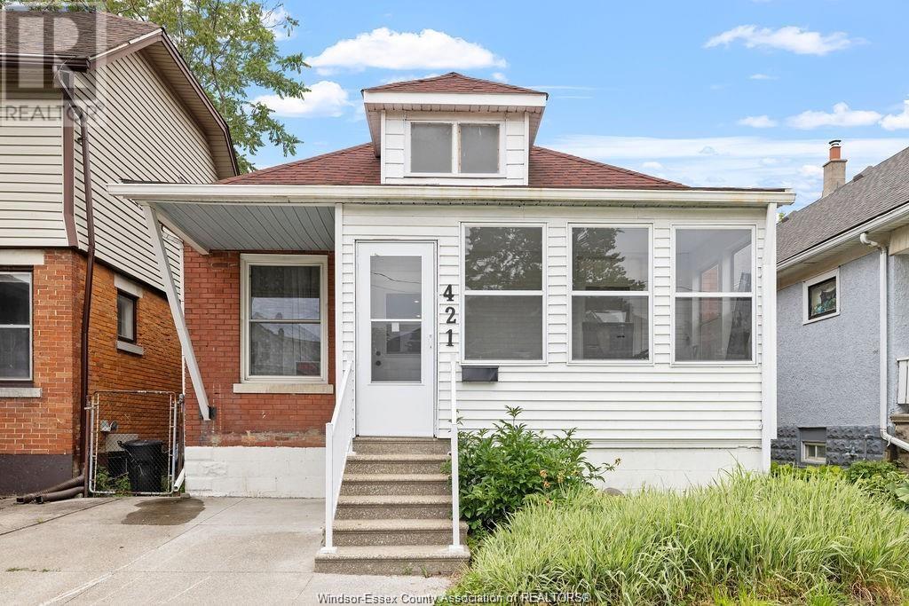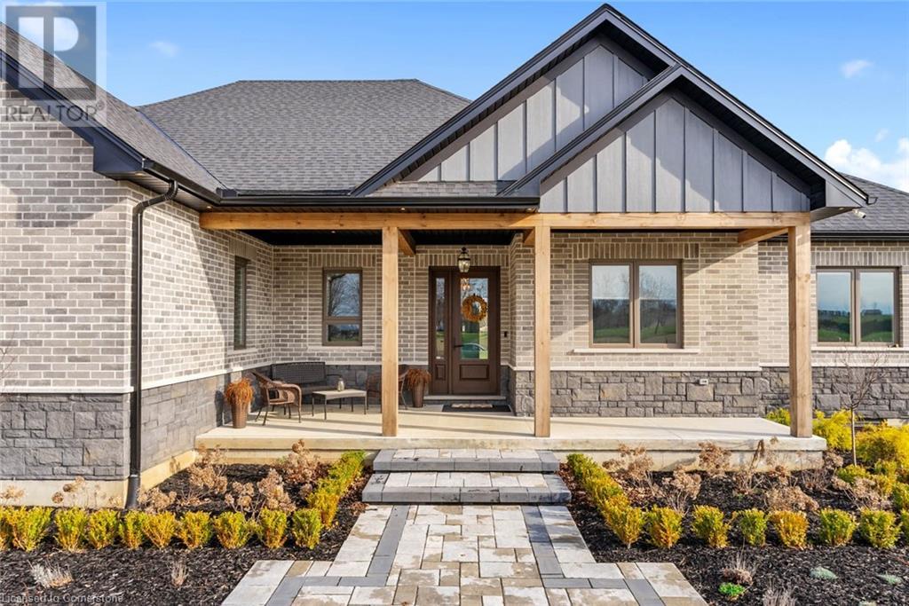10244 80 St Nw
Edmonton, Alberta
INVESTORS ALERT! Get ready to be impressed by this LEGALLY SUITED HALF DUPLEX in the HIGHLY-DESIRABLE Forest Heights community! Discover this UNIQUE opportunity blending MODERN LUXURY with ULTIMATE VERSATILITY! This meticulously planned home offers a LEGAL BASEMENT SUITE designed to maximize RENTAL INCOME! The STYLISH units are sure to IMPRESS! Main floor boasts an OPEN-CONCEPT LIVING AREA flowing into the KITCHEN/DINING SPACE, which is BRIGHT & WELCOMING! Storage and a 2PC BATH complete this level. Upstairs includes 3 BEDROOMS, featuring a LUXURIOUS PRIMARY with WALK-IN CLOSET & ENSUITE, LAUNDRY ROOM, & 4PC BATH. LEGAL basement suite includes a 2nd KITCHEN, 4th BEDROOM, REC & UTILITY ROOMS, STORAGE, LAUNDRY, & 4PC BATH! PRIME LOCATION near downtown Edmonton, River Valley trails, parks, & amenities! Don’t miss your chance to view this INCREDIBLE NEW HOME! All appliances are installed and included! (See listing for other side of duplex: 10242 80 ST NW) (id:57557)
1113 - 430 Mclevin Avenue S
Toronto, Ontario
Great Opportunity Price To Sell, Big & bright, Beautiful View, two bedroom With Den which can be used as office. Full washroom, Security Gatehouse, green friendly building where everything gets recycled, excellent public transit service, all your day to day shopping nearby.... Great Value (id:57557)
404 Park Drive
Tobin Lake, Saskatchewan
Affordable Building Option at Tobin Lake. 68x100 lot available in Tobin Place Subdivision. Take a drive out and have a look at 404 Park Drive. Be a builder or bring a builder! Let lake life be your reality. Put your dreams on a blueprint and make it happen. (id:57557)
1471 Fieldlight Boulevard
Pickering, Ontario
It's Time to Begin Your Happily Ever After. This Lovely split-level home, located in a highly sought-after neighborhood, features 4+1 bedrooms, and 4 bathrooms, Finished Basement With Separate Entrance, Newly Renovated basement Kitchen, New Furnace (2023), Roof (2019), Exterior Newly Painted (2024), Steps To Schools, Shopping & Transportation. (id:57557)
512 - 150 Main Street W
Hamilton, Ontario
2 Bed 2 Bath Condo With 1 Underground Parking (P3 LEVEL-with secured garage door) ! (No Window In 2nd Bedroom But With Door And Shelves.) 771Sf! 9 Ft Ceiling! One Of The Most Desired Luxury Condo Buildings In The Heart Of Hamilton Downtown! Laminate Flr Thru Out. One Block Away From Hess Village, Nations Supermarket, Jackson Square & New Mcmaster Family Practice. Hsr And Go Bus At Doorsteps. Close To Mcmaster Children's Hospital, St. Joseph's Healthcare Center & Hamilton General Hospital. No Smoking Building. No Pet Preferred. ***Occupancy Date: Flexible. Could be anytime from Now to Sept 1st*** (id:57557)
46 Poplar Drive
Whitecourt, Alberta
" ALMOST 2400 SQ.FT. !!!" Overlooking the ball diamonds and offering a large 10246 sq.ft lot, This large 2014 built home offers a huge 24' x 14' bonus room above the garage and also has convenient upper level laundry room and almost 2400 sq.ft. of developed living space. This stunning luxury home has numerous large windows making it extremely bright and has a great open floor plan. There is a gas fireplace in the large living room complimented with a full stone wall finish . The large 27' living room is open to the dining room , kitchen and eating nook. The glorious kitchen offers granite countertops, raised eating bar, tiled backsplash and pantry. The west-facing rear of this home is loaded with impressive windows facing the expansive back yard and ball diamonds. The main level also offers a front office and a 2-pc powder room. All main floor flooring is hardwood and tile. Upstairs you have 3 large bedrooms, with the primary bedroom having double vanities, large soaker tub and separate 4'shower and walk in closet. Add another full 4 piece bathroom, separate laundry room with sink. Also upstairs is a large 400 sq.ft. bonus room, again with large bright windows. This oversized lot is 150' deep and partially fenced. The garage is heated and is 33'6' deep on one side, giving you plenty of elbow room. This 2014 built home has a great floor plan and sits in a great neighborhood, close to all amenities. Offered well under assessed value !!! (id:57557)
14 Tackle Line
Mitchell's Bay, Ontario
THIS VACANT BUILDING LOT IS STUATED BETWEEN TWO CANALS AND DIVIDED BY ROAD ALLOWANCE-RIGHT OF WAY.PURCHASER WILL NEED TO APPLY FOR HIS BUILDING PERMIT.SELLER HAS PLAN OF SUBDIVISION FOR APPLICATION.NORTH SIDE LOT WATER'S EDGE IS 50'X100...SOUTHSIDE LOT IS 75'X48 WITH 14 FOOT CANAL ALLOWANCE.BOTH LOTS HAVE NEWLY SEA WALLED MOSTLY BACKFIELDON NORTHSDE LOT.SERVICES ARE AT LOT LINE(GAS,WATER,SANITARY) (id:57557)
707 - 8 Wellesley Street W
Toronto, Ontario
Welcome to discover one of the largest and most premium suites at brand new luxury Residences at Yonge. Reputable Centre Court and Bazis team with Arcadis to create this 55-storey silhouette celebrating graceful architecture. Suite 707 offers artful and highly curated living experiences with exceptionally generous space in Toronto's most desirable hotspot. Appx 1228 sf, all 4 bedrooms in decent size. 4th bdrm converts from extra-large enclosed den/office. Enormous living room in appx size of 32'3''x 10'9'. Two spa-like baths devote lavish tile & stone selections, brass fixtures, sleek vanities and b/i shelves. Integrated linear kitchen refined with upscale appliances incl built-in refrigerator, dishwasher, microwave, range hood, 4 Burner e-cooktop & oven. Huge mirror closet home a front-load laundry set. Top grade cabinetry with vast storages. Enhanced floor-to-ceiling windows & sliding doors invite ample natural lights. Upgraded lightings, elegant clean-lined materials, black/grey tone & gold accents erect a flair of fashion. Owned parking E-30 near elevator. Easy access Floor-7 locker. Fendi furnished lobby spans various seating zones with fireplace & piano glamour. Figure 3 & Land Art designers bring over 21,000 sf of sophisticated spaces that stretch inside outside for trailered amenity. Workout in style. Level-3 apps 6,300 sf fitness center rivals unparalleled gym. Level 5 Co-Working Space. Concierge services, security coded access, guest suites, automated parcel storage, and visitor parking. Situated on an internationally recognized street, this luxurious condo features immediate access to TTC subway. Ideal proximity to world-class schools, acclaimed business centers and premier shoppings. A perfect urban sanctuary for professionals seeking a coveted AAA location next to Yorkville, University of Toronto, Ryerson/Metropolitan U, Yonge-Dundas Sq, Eaton Ctr, Financials and Medical Health districts. 8 Wellesley is a home to the next generation of Toronto's Elite. (id:57557)
421 Josephine
Windsor, Ontario
Welcome to 421 Josephine Avenue! This beautifully renovated bungalow ranch offers 4 spacious bedrooms and 2 full bathrooms, including a fully finished basement- ideal for first-time buyers, downsizers, investors, or those looking to house-hack by living upstairs and renting out the 2-bedroom lower level. The open-concept main floor features a bright living area, a modern kitchen with granite countertops, stainless steel appliances, and a breakfast bar — perfect for entertaining. (id:57557)
2108 - 131 Beecroft Road
Toronto, Ontario
Experience luxury living in this fully redesigned 2-bedroom corner unit with unobstructed southwest views and 1,785 sq. ft. of bright, open-concept space. Thoughtfully customized throughout, this suite features floor-to-ceiling windows, hardwood flooring, pot lights, and a beautifully lighted stretch ceiling in the living room with an electric fireplace for added ambiance. The modern chefs kitchen impresses with top-of-the-line stainless steel appliances, built-in fridge, granite countertops & backsplash, breakfast bar and abundant cabinet & counter space perfect for cooking and entertaining. The spacious primary bedroom includes a large walk-in closet and a luxurious5-piece Ensuite. Generously sized second bedroom offer flexibility for a home office or guest room. Located in a premium building with top-tier amenities, including 24-hourconcierge, pool, gym, party room, Basketball court and more. Includes 1parking spot. A rare opportunity to own a truly turnkey, designer-level suite with panoramic views. Steps To City Centre Mel Lastman Sq. Schools, Loblaws, Coffee Shops, Movies, Park, Restaurants, And More. (id:57557)
41 Mazarine Lane
Richmond Hill, Ontario
Welcome to this beautifully maintained, north-facing 2-storey townhome, built in 2014, offeringapproximately 2,000 sq ft of thoughtfully designed living space in one of Richmond Hills mostprestigious school zonesTrillium Woods PS, Richmond Hill High School, and St. Theresa ofLisieux, ranked among Ontarios top Catholic high schools. Perfectly situated walkable fromYonge Street, public transit, and surrounded by nature with access to Rouge Crest Park, WilcoxLake Park, Bond Lake, and scenic trails like the Trans Richmond and Saigeon Trails, thisnorth-facing home enjoys abundant natural light throughout the day. Inside, youll find aprofessionally finished basement by the builder with pot lights and custom storage in thefurnace room, a beautifully interlocked backyard with a dedicated sandpit for kids, andnumerous upgrades including a 2024 stainless steel fridge and dishwasher with 5-year extendedwarranties.4K security cameras installed in 2024, Ac was serviced last year yes. Furnace wasserviced in 2022 Duct cleaning done in 2022, smart Garage door opener works with goolge andalexa, Enjoy the convenience of upstairs laundry, Hunter Douglas blinds throughout, an ownedhot water tank, central vacuum, whole-house humidifier, and a VanEE air exchanger for enhancedindoor air quality. The home is tech-ready with in-wall LAN and copper wiring throughout forseamless high-speed internet connectivityideal for remote work. Featuring 3 full bathrooms anda powder room, excellent soundproofing between homes, and all major grocery stores within a10-minute drive, this townhome offers the perfect combination of location, upgrades, andlong-term appreciation potential in a highly desirable community. (id:57557)
3 Clover Lane
Otterville, Ontario
Meticulously curated, with 4,751 square feet of total finished living space, including a professionally finished in-law suite with a separate entrance, this 3+1 bedroom, 3.5-bathroom home is the epitome of elevated family living. Inside, you’ll find 10-foot ceilings, 8-foot solid core doors, and oversized windows that flood the interior with natural light. Every finish throughout the home has been carefully selected and impeccably executed, showcasing a palette of high-end materials and refined craftsmanship. The heart of the home - a chef’s kitchen of exceptional quality - is outfitted with bespoke cabinetry, high-performance appliances, and an oversized island. Not to mention, a massive pantry for all your storage needs! The primary suite offers a spa-like ensuite with a soaker tub and a custom dressing room. What sets this layout apart is the smart separation of space - two additional bedrooms are tucked in their own private wing, offering a dedicated corridor for kids or guests. The lower level with 9-ft ceilings reveals a self-contained in-law suite - this is the perfect set up for multigenerational living or private guest stays. Bonus: there's still space for a home theatre, playroom, or gym in the separate portion of the basement. Outside, the expansive backyard is a blank canvas - ideal for a pool, outdoor kitchen, or quiet evenings under the stars. The 3-car garage boasts soaring ceilings for car lifts or extra storage, and the oversized driveway accommodates multiple vehicles or recreational parking - an exceptional and rare feature. Homes of this calibre are rarely available - book your private tour and see what makes this Otterville retreat truly one of a kind. (id:57557)



