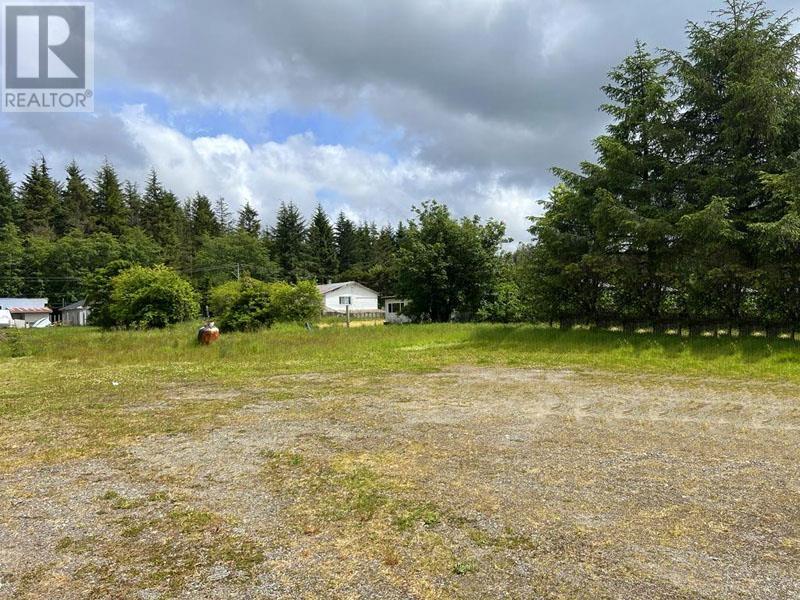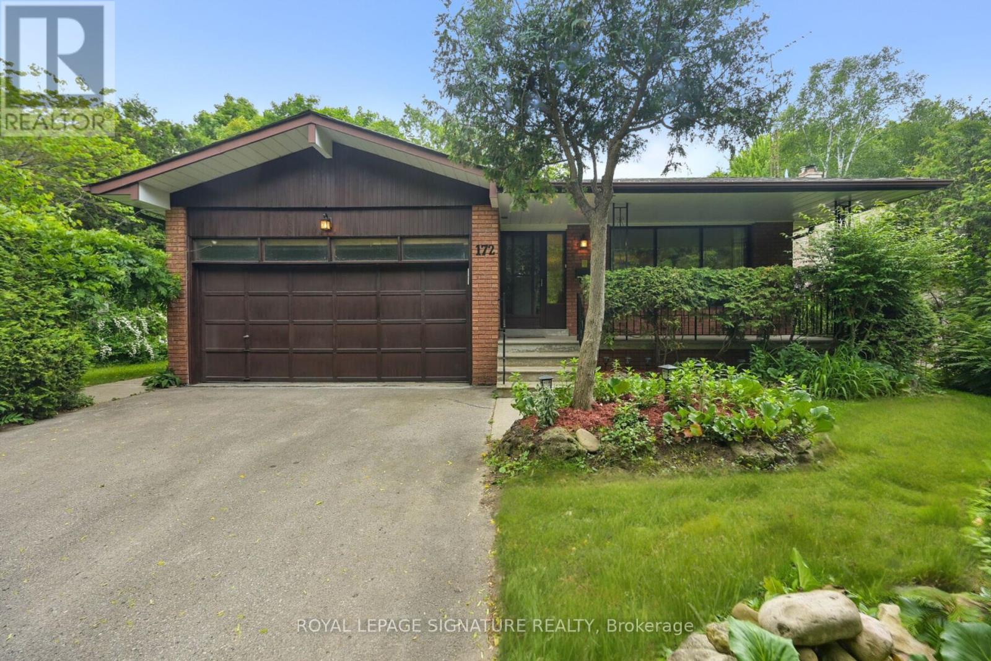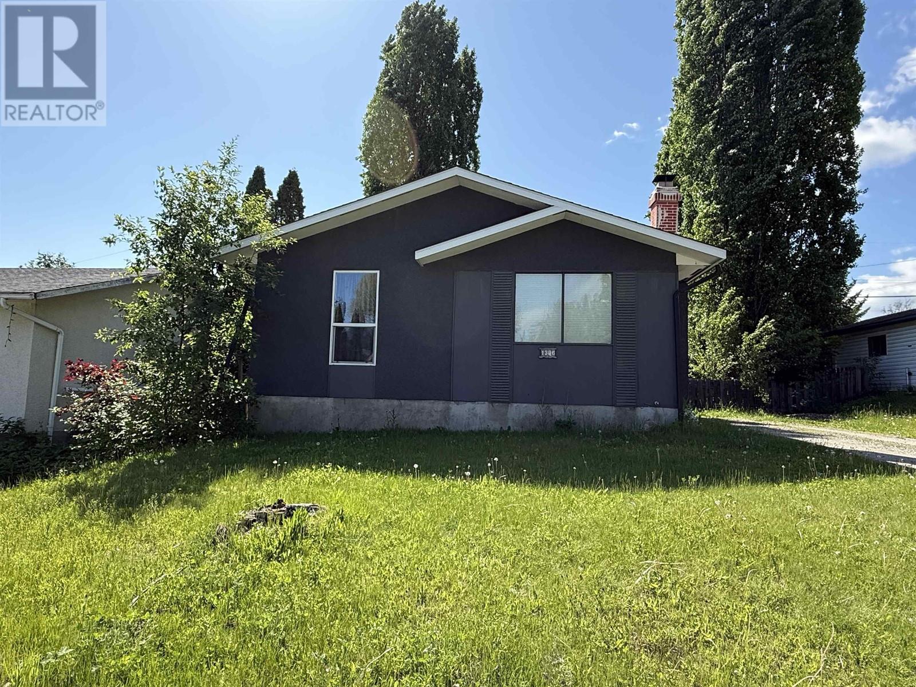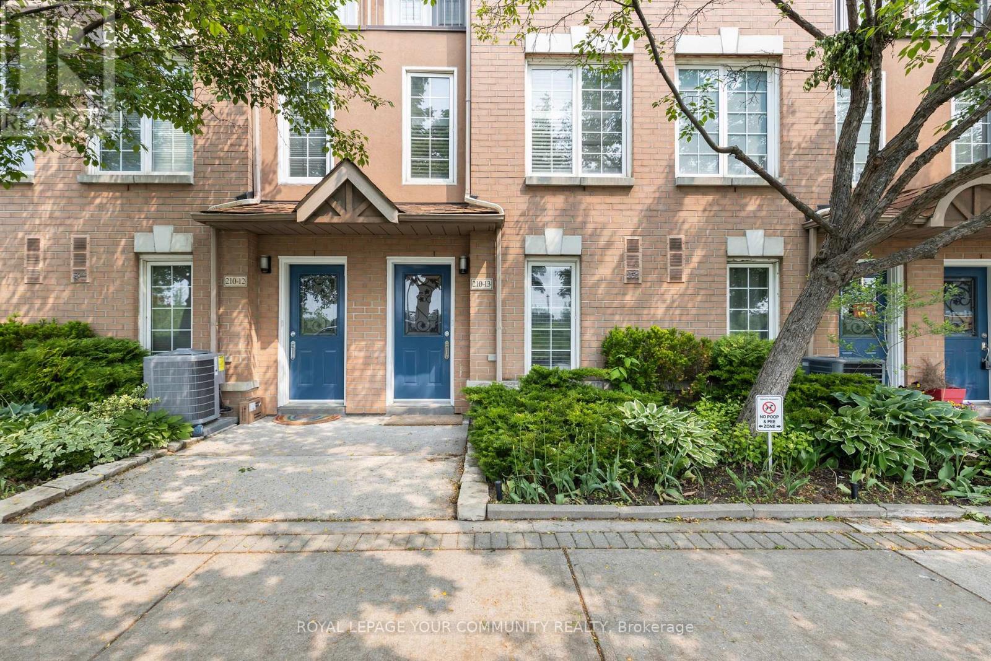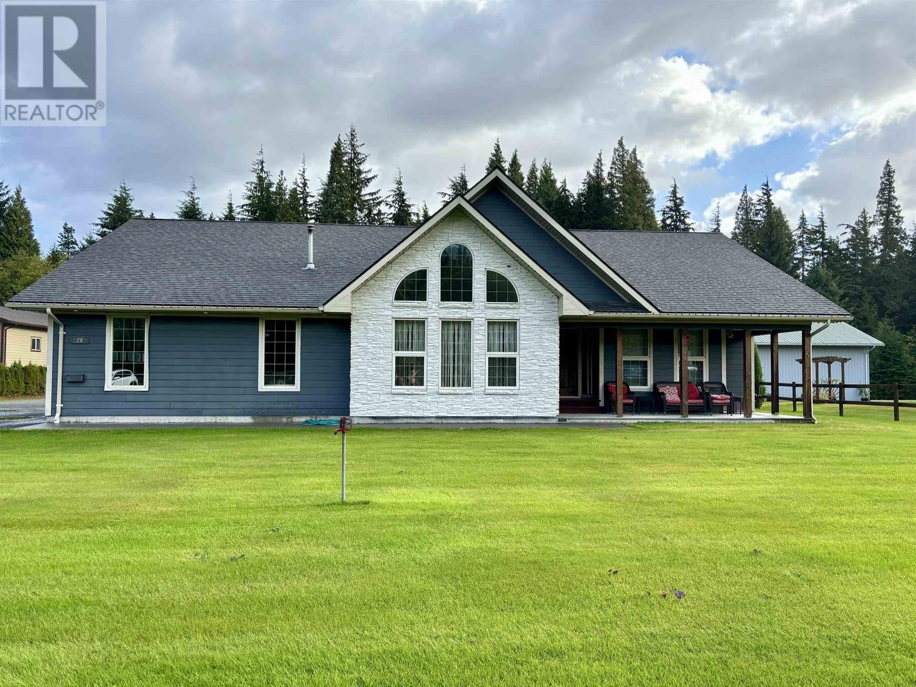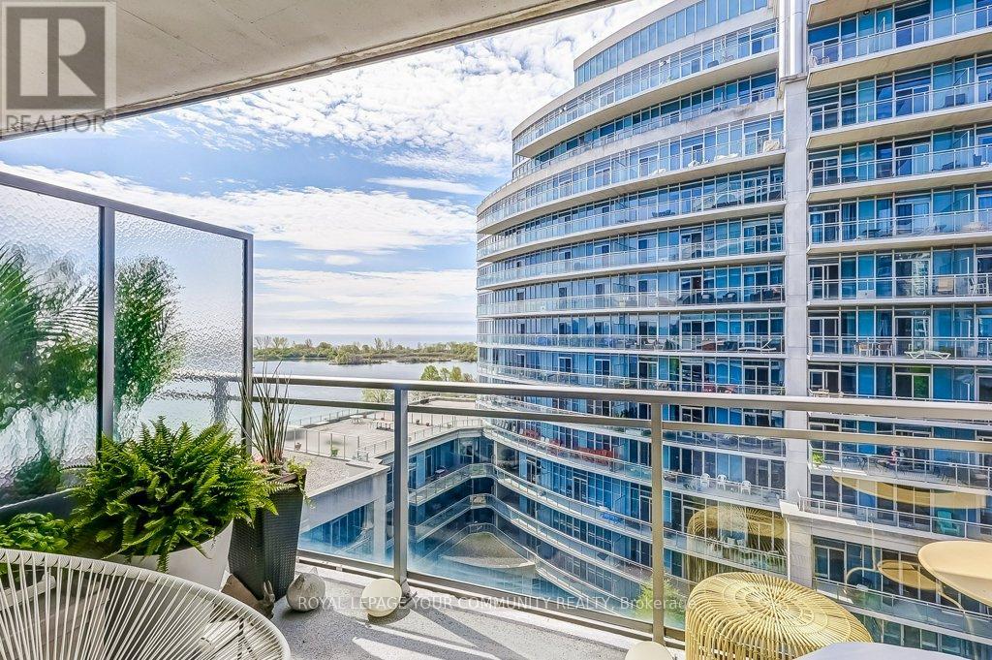111 Gas Station Avenue
Ponoka, Alberta
This brand name gas station and a convenience store is located just an hour from the city of Edmonton. The property is in a mint condition, it generates a stable income and presents with well maintained condition . Excellent exposure and easy operation. This business is well known from the locals and busy with an extra income, too. (id:57557)
74224 Range Road 173
High Prairie, Alberta
Look no further..This home is it. Located less than 5KM to stores and amenities, this home has three acres with awesome mature trees and landscaping along with a home that has it all. 2000 sq ft plus of executive home for the discriminating buyer. Seriously too many top of the line features list. This home has three bedrooms, amazing ensuite and walk in closet in the master bedroom. Ceramic tile throughout the home is low maintenance and beautiful. Wood burning stove for those winter nights or rainy summer eves. The kitchen boasts custom Cherry cabinets gas range and functional design. Triple pane windows with great Southern exposure for the lover of plants or sunlight. Infloor heat via high efficiency boiler completes the comfort factor. Massive laundry with three piece bathroom. The list goes on and on...All of this and much much more in a energy efficient home. This is a MUST SEE TO BELIEVE HOME (id:57557)
1730 Old Beach Road
Masset, British Columbia
Ready to build cleared lot. Previous structure on lot, so water, sewer, and power connections are available on-site offering significant savings for builders. Ready for construction or placement of a home with minimal prep needed. Convenient location near the golf course, shopping, restaurants, schools, and parks. A practical, build-ready lot. (id:57557)
5861 Tenth Line W
Mississauga, Ontario
Nestled in the prestigious neighborhood of Churchill Meadows, this exquisite 3-storey executive Bond-built townhome offers 3000 sq. ft. of luxurious living space. The home features Brazilian Cherrywood flooring throughout the main level, complemented by 12-foot ceilings, crown moulding, and pot lights that create a warm and inviting ambiance. The open-concept layout is ideal for both entertaining and large family gatherings. The gourmet kitchen is a chefs dream, with tall cabinetry, a stunning marble backsplash, premium appliances, including a double-door ice-maker fridge, built-in stove, oven, and microwave. On the second floor, a spacious family room offers privacy, along with two large bedrooms and a well-appointed Jack and Jill bathroom.The private master retreat occupies the entire third floor, showcasing cathedral ceilings, skylights for natural light, and a 4-piece ensuite with a soaker tub. The large L-shaped walk-in closet provides ample storage space, while the private sundeck offers the perfect setting for morning coffee. Conveniently located steps from Brittany Glen Plaza, local schools,and minutes from Streetsville GO Station, Highway 403, and Erin Mills Town Centre, this homeblends comfort and luxury with exceptional accessibility, making it the perfect choice for discerning buyers. (id:57557)
172 Glenview Drive
Mississauga, Ontario
Amazing opportunity for renovators, builders, investors and first-time home buyers. Massive 88.64 x 119.75 foot lot (170. 40 east side depth) with a private backyard oasis. Seize the chance to own a detached property in the highly sought-after Mineola East neighbourhood, known for its established community and family friendly atmosphere. This spacious 4 bedroom 3 bathroom 4 level centre hall backsplit home presents a canvas ready for your creative touch. Generous sized rooms filled with tons of natural sunlight, main floor family room with fireplace and walk-out to the backyard. Huge bedrooms and ensuite bath. Massive finished basement with sauna. Unlock the possibilities and turn this into your dream home or investment. Just a short stroll to top-ranked schools, shops, restaurants and convenient transit options. Minutes to highways and Trillium Hospital. Whether you are looking to build, renovate, or invest, this is a great opportunity in a thriving neighbourhood. A must-see! (id:57557)
Bsmnt - 976 Southfork Drive
Mississauga, Ontario
Beautiful Basement Apartment for Rent Spacious and bright 2-bedrooms basement apartment available in a stunning, family-friendly neighborhood IN Bristol AND Mavis . Features include: Private separate entrance, In-suite private laundry. One parking spot included.Perfect for a single professional or a couple looking for comfort and convenience.The other bedroom is finished, Tenant will pay 30 % from total utilities (id:57557)
1386 Lewis Drive
Quesnel, British Columbia
* PREC - Personal Real Estate Corporation. QUICK COMPLETION AVAILABLE! This 3 bedroom home (which has the potential for more) is centrally located near schools, shopping, and recreation! This charming home is perfect for first time buyers, downsizers, or buy it as a perfect investment opportunity! Previously was rented for $2,000 a month! The 6685 square foot parcel features a private, fenced backyard. The exterior was recently repainted and inside you will find a spacious kitchen overlooking the back deck. The basement has a separate entry and is just waiting for your ideas to finish it off. This could be a great place to call home, or keep it as a wonderful investment! (id:57557)
13 - 210 Manitoba Street
Toronto, Ontario
If you're looking for more space while having the perks of condo living, this bright and roomy condo townhouse is the perfect opportunity. Set in a well-connected, prime neighbourhood, you're just a short walk to the GO Train, Metro, Shoppers, and LCBO, while Costco, Sobeys, and other major retailers are only a short drive away. TTC bus stops are also close by, offering easy access to public transit across the city. As for the house, there have been numerous upgrades including, but not limited to: Upgraded Kitchen with SS Appliances (2020), Master Bathroom and Powder Room (2021), Ensuite Bathroom on the 2nd Level (2025), New Washer/Dryer(2024), and Basement Flooring (2024). Security is a key feature here, with gated entry into the complex, a 24-hour concierge, and a built-in alarm system in the home for added peace of mind. You'll also love the top-tier maintenance services: snow removal, lawn care, gardening, exterior upkeep, and even annual garage and window cleaning are all taken care of. This commuter-friendly location is around the corner from the Gardiner Expressway, with downtown Toronto only a 15-minute drive away and just two stops away by GO. Mimico has everything you need for a well-rounded lifestyle. It's the home of San Remo Bakery and Cirque du Soleil, both less than a 10-minute walk away! Humber Bay Shores is nearby and offers the perfect escape with waterfront trails, bike paths, and great local spots for coffee, brunch, or date night. Families will also appreciate the proximity to some of the areas top-rated schools. A lot more space, a lot more lifestyle, a lot more freedom this is the city outside the city. (id:57557)
26 Blueberry Avenue
Kitimat, British Columbia
One level living at its finest in this four bedroom ranch home. Sitting in picturesque Strawberry Meadows this home offers the utmost in country style living right close to all the amenities of the downtown. The front porches add character and charm to this home and as you enter through the front foyer you can't help to fall in love. The main floor features laminate flooring throughout the kitchen, dining and living room and the front facing living room has wall of windows flanked by vaulted ceilings. The open concept main living area is perfect for entertaining and the dining room leads out to a private oasis to enjoy backyard entertaining complete with year round gazebo. Double garage, pellet stove, RV parking and very beautifully maintained (id:57557)
19139 Heart Lake Road
Caledon, Ontario
Welcome to this Beautifully Renovated 5 Bedroom, 3 Full Bathroom Detach family Home On Over 1 Acre Lot With Spectacular Views. This bright and Spacious Home features a large open-concept living room and Dining Room with seamlessly blends with the the designer kitchen being a chef's dream, with boasting stainless steel appliances, . This beautiful home is Carpet Free comes with Hardwood Floors, Tiles, Quartz Counter Tops, Pot Lights Inside And Outside And Changed Windows. Built-In Large Kitchen Which Walks Out To Your Own Double Deck. Geothermal Furnace which reduces monthly utility bill. Cozy up in the family room by the fireplace or focus in your private home office. Concrete covers all 4 sides of the house with a Concrete Patio Pad which can be walked out from the Family Room. Experience the perfect blend of luxury, comfort, and convenience at 19139 Heartlake Road, Caledon. (id:57557)
806 - 58 Marine Parade Drive
Toronto, Ontario
Welcome to Explorer at Waterview - Resort-Style Living in Humber Bay Shores! Step into lakeside luxury with this stunning 1+1 bedroom, 1 bathroom suite in the sought-after Explorer at Waterview, nestled in the vibrant waterfront community of Mimico's Humber Bay Shores. Boasting 797 sq. ft. of beautifully designed interior space and an additional 121 sq. ft. spread across two balconies, this home offers a generous 918 sq. ft. of total living space. Soak in breathtaking lake views from both balconies, and enjoy being just steps from the water. Inside, you'll find 9-ft ceilings, an open-concept layout, and a spacious den perfect for a home office or guest area. The primary bedroom features a large walk-in closet, while the ensuite laundry room offers additional storage convenience. Includes 1 parking space and 1 locker. This building feels like a resort, offering a long list of premium amenities, indoor pool, sauna & hot tub, fitness centre, party room, theatre, car wash, guest suites, library and more! Whether you're relaxing at home or strolling the scenic waterfront trails, this is lifestyle living at its best. Dont miss your chance to call Explorer at Waterview home! (id:57557)
104 - 1940 Ironstone Drive
Burlington, Ontario
Welcome to Unit 104 at 1940 Ironstone Drive where stylish condo living meets the comfort and layout of a townhouse. This rare two-storey, 2-bedroom, 3-bathroom unit offers approximately 1,100 square feet of beautifully maintained, move-in ready space in the heart of Burlington's desirable Uptown community. Enjoy the convenience of three entrances: a private street-level entrance off Ironstone Dr and interior access through the condo building. Step into an open-concept main floor with a sleek kitchen featuring quartz countertops, stainless steel appliances, and a two-piece powder room. Walk out to your own private patio perfect for morning coffee or evening relaxation. Upstairs, hardwood stairs lead to two generously sized bedrooms, each with its own ensuite and the primary bedroom boasts a walk-in closet. This thoughtfully designed home maximizes comfort and style with luxury features like en-suite laundry, two separately controlled thermostats for each level, and energy-efficient geothermal heating and cooling. Enjoy top-tier building amenities including security, concierge, a fitness centre, and a stunning rooftop terrace perfect for barbequing, entertaining or unwinding with a view. Just minutes from major highways and within walking distance to restaurants, shops, and recreation, this unit checks every box. (id:57557)



