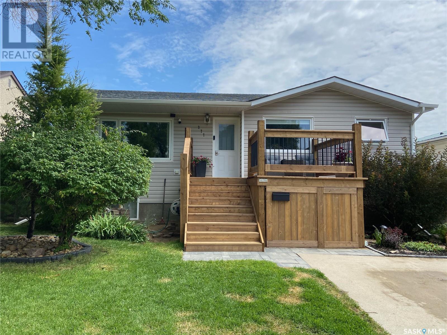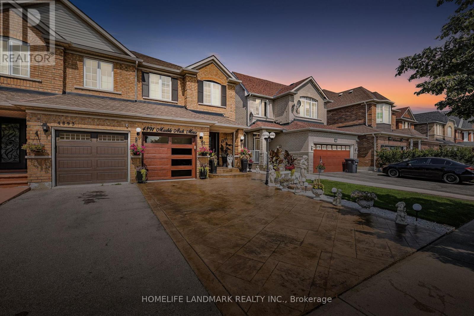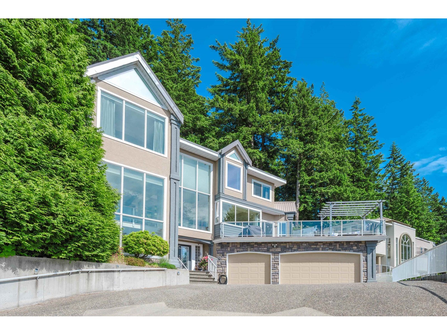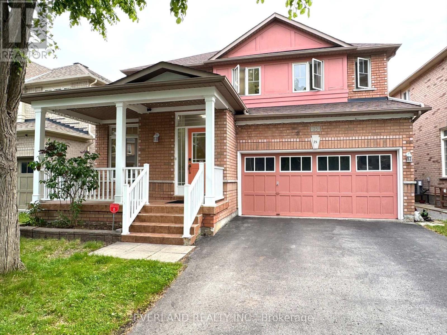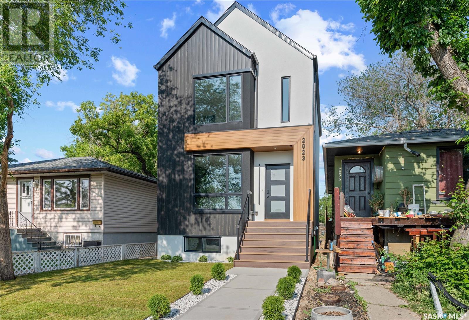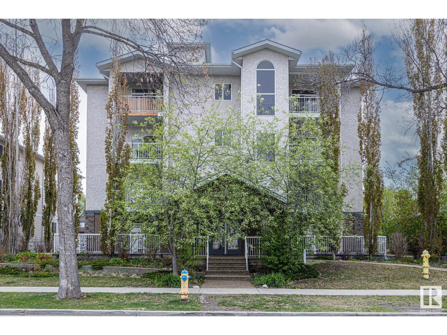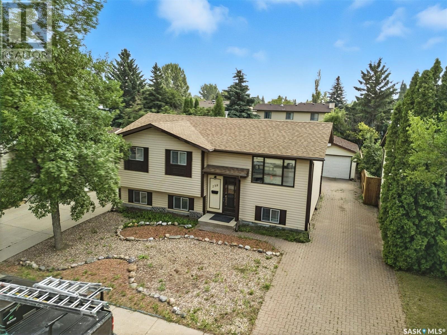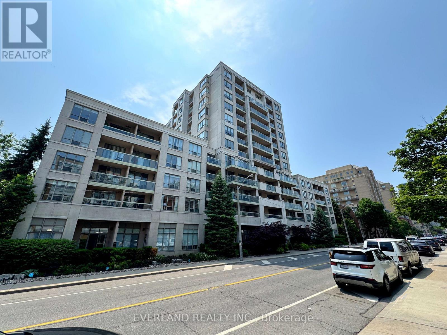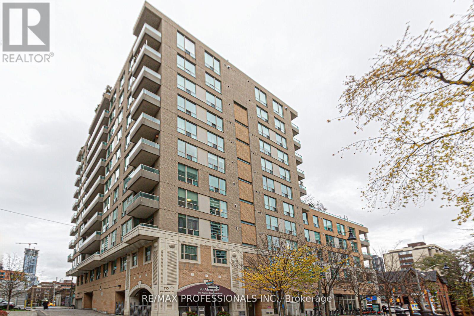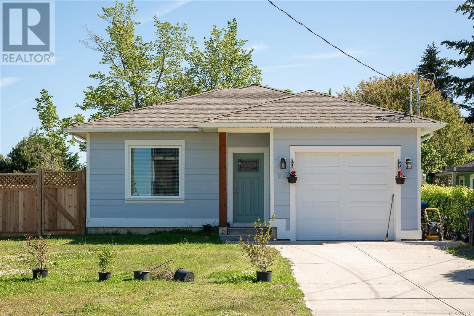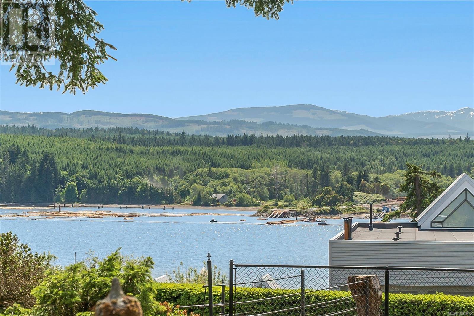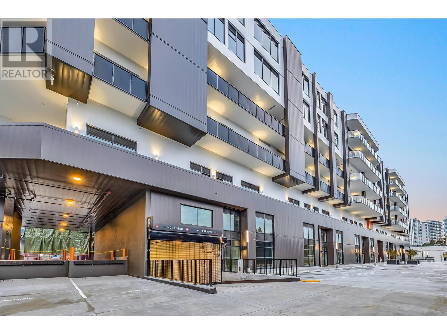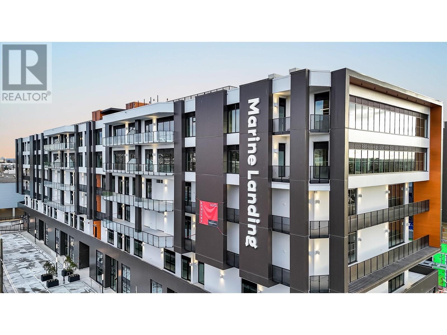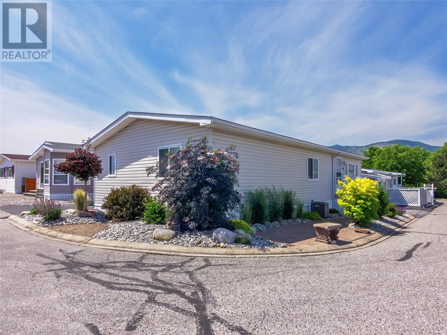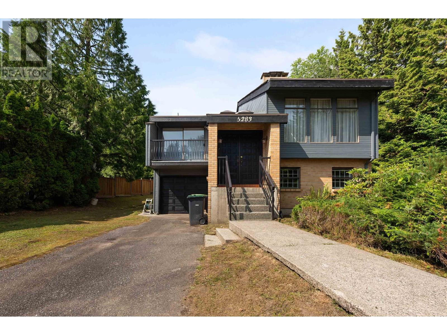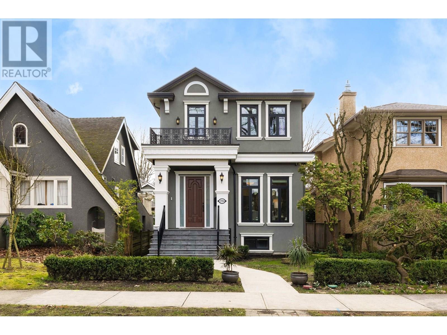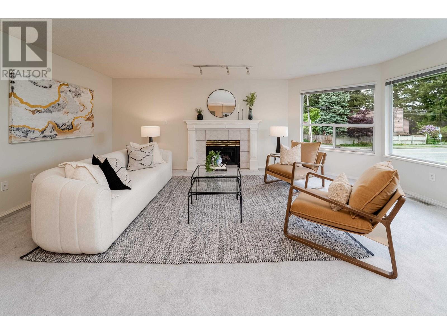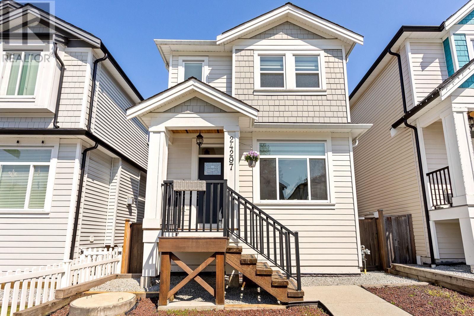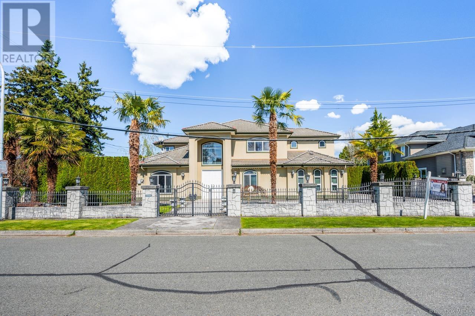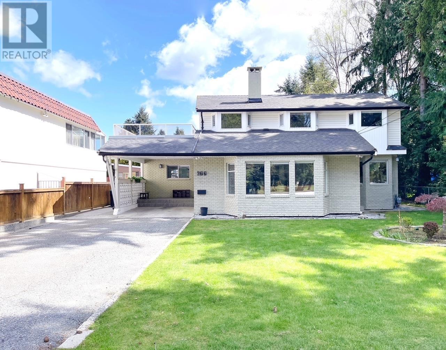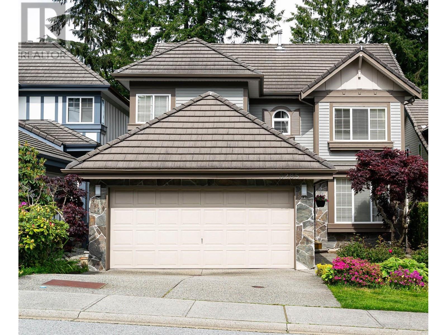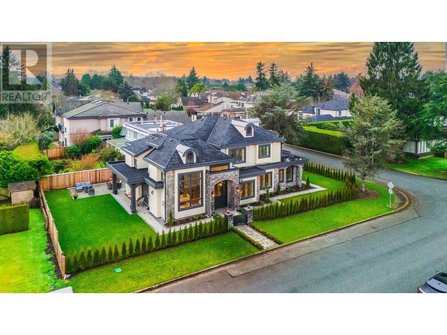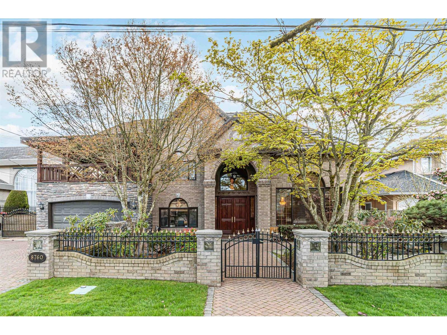377 8th Avenue Nw
Swift Current, Saskatchewan
Here's a home that is ideal for pretty much every age group. This house built in 1980 was moved onto a new basement in 2010. The main floor consists of an updated kitchen c/w stainless steel appliances, large living room, two good sized bedrooms, a modern 4 pc bathroom and to top it off main floor laundry. The basement features large windows, 9' ceilings, 2 more bedrooms, a large rec room, 3 piece bathroom, storage room and utility room. An energy efficient furnace, high efficient hot water heater, water softener and reverse osmosis equipment complete the basement. All the paint and flooring are updated and in excellent condition. The backyard oasis has been arranged with efficiency in mind with underground sprinklers, a pergola, raised garden beds, grassed areas and a shed. Of course for the convenience of a warm car in the winter the 24 x 24 heated garage will give you the pleasure of no scraping windshield and also space for tools and workshop. The Whole Family Will Be Happy with this property. Hot tub , greenhouse and garden beds are negotiable. (id:57557)
211 Christie Park Mews Sw
Calgary, Alberta
**OPEN HOUSE SATURDAY AUGUST 2....1PM-3PM**Located in a prime location of Christie Park, this 3 bedroom end unit Townhome has a fully finished walk-out basement, 2 1/2 baths and is just a 5 minute walk to the C-Train Station and Sunterra Market that features fantastic shopping, restaurants and a mere 10 Minute drive to downtown! The main floor features vinyl plank flooring with carpet upstairs and in the basement. The large living room features a gas fireplace, bay window along with enough room for a separate dining area if preferred. The kitchen features stainless steel appliances, re-finished cabinets, eating area and access to a sunny south facing balcony with composite decking. The main level also features a half bathroom and convenient location for the high efficiency washer and dryer. Upstairs you will find a spacious master bedroom with large closet, 4-piece bathroom and 2 good sized additional bedrooms. The finished walkout basement has a large, open rec-room, with plenty of storage and a 3-piece bathroom. There are many upgrades in this home including triple pane windows upstairs and on the main floor, a water softener and water filtration system. This property is a must see…..CALL TODAY TO VIEW! (id:57557)
1002 - 335 Wheat Boom Drive
Oakville, Ontario
Brand New Never Lived in Two Bedrooms, Two Bath with One Parking in the heart of Oakville. Master Bedroom comes with Large Closet and Walk-in Closet, Upgraded Standup Shower Ensuite. Fully Upgraded Kitchen with Open Concept, 9 Ceiling, Spacious Living and Dining room Combined. Lots of Natural Light and Clear South East view. Super Convenience Location, Close to lots of Restaurants, Shops, Supermarket and Hwys. (id:57557)
4891 Marble Arch Mews S
Mississauga, Ontario
Beautifully very well-maintained semi-detached home for Unforgettable Living! Discover an Exquisite Treasure in Mississauga's Most Sought-After Neighbourhood. 2000+ sqft of living space. Built in 2003 on a good-sized lot. A professionally finished basement with an additional kitchen and washroom. Close to shopping, transport & excellent-rated public and catholic schools are within 1 km. This beautiful property offers comfort, style, and convenience with plenty of natural light, a spacious yard and overall hardwood flooring. This Remarkable open layout seamlessly connects the living, dining, and kitchen areas. Enjoy the convenience of direct garage access and be captivated by the upgraded kitchen with stainless steel appliances. A private, upgraded, beautifully designed backyard for gatherings and enjoyment. Spend thousands on Upgrades in 2024: AC, Furnace, Roof, Humidifier, Garage door and beautiful front entrance door. Beautifully designed stamped concrete over all front-to-back yard makes the house look elegant. Don't let this extraordinary opportunity slip through your fingers. (id:57557)
151, 78 Saddlepeace Manor Ne
Calgary, Alberta
Looking to start your dream business? This is your chance! This 871.25 sq. ft. retail space in Saddlepeace Manor is the perfect spot to kick off your venture. Situated in a high-traffic area with prime visibility, it's just steps away from a gurdwara and a school, ensuring a steady flow of potential customers. Whether you're opening a boutique, café, or service-based business, this vibrant community offers endless possibilities. Don’t wait—secure this ideal location and bring your business vision to life! Contact us today to get started. Please note the following businesses are not permitted due to current exclusivities and the Gurdwara Sahib situated across the street:Liquor StoreVape ShopDoctor's clinicDentist's clinicPharmacyGrocery Store or Convenience StoreBarbershopDay CarePreschoolBilliardsPhysio, Chiro or massagePizza We would also prefer to stay away from Indian clothing stores as we already have one in our plaza within the same development. (id:57557)
203 20356 72b Avenue
Langley, British Columbia
VACANT and READY TO MOVE IN! Welcome to your modern 1 bedroom home in the highly desirable Willoughby neighborhood, just steps from the Langley Events Centre. This stylish residence boasts a custom-designed kitchen with a large island, quartz countertops, soft-close cabinetry, a premium Delta faucet with an undermount sink, stainless steel Samsung appliances. Enjoy bright, open-concept living with 9' ceilings and a private balcony or patio-perfect for relaxation. Enjoy access to a fully equipped amenity building, featuring a billiards table, lounge with TV, full kitchen, outdoor firepit, BBQ, and seating area-ideal for entertaining and unwinding.OPEN HOUSE AUG 2 & 3 2-4PM (id:57557)
90 Stonemere Green
Chestermere, Alberta
Welcome to your dream home in the highly sought after community of Westmere, offering the perfect blend of luxury, comfort, and an unbeatable location. Situated just steps from the Chestermere Lake and serene protected greenspace pathways, and the local shopping area, this custom-built 2-storey walk-out is a true showstopper.Boasting over 3300 sq ft of exquisitely upgraded living space, featuring 5 generously sized bedrooms, 3.5 bathrooms, and a wealth of upgrades. The eye-catching stucco and stone exterior, A/C, and professionally landscaped grounds—complete with mature aspen and fruit trees—create stunning curb appeal. A built-in ramp provides enhanced accessibility, making the home ideal for multigenerational families and guests.Step inside the grand foyer, where soaring 10-foot ceilings, 8-foot interior doors, and abundant pot lighting set a sophisticated tone, enhanced further by the natural light streaming through oversized windows. A dedicated main-floor office with French doors offers the perfect space for working from home in privacy and comfort.At the heart of the home lies the gourmet kitchen, a chef’s dream outfitted with ceiling-height high-gloss cabinetry, expanded storage, and premium built-in stainless steel appliances, expansive granite countertops and designer lighting create an ideal setting for both everyday living and entertaining. The adjacent dining nook overlooks the tranquil backyard and opens onto an extended duradek patio, perfect for relaxing or hosting gatherings.The main living area is centered around a striking gas fireplace, offering a warm and inviting ambiance year-round. A walk-in pantry connects seamlessly to a well-appointed mudroom, leading into the heated, oversized triple garage, complete with epoxy flooring, and an extended driveway for the camping enthusiasts. A stylish two-piece powder room completes the main level.Upstairs, a spacious bonus room provides a cozy setting for family movie nights or casual lounging. This level also includes two sizable guest bedrooms, a 4-piece bathroom, and a laundry room. The primary suite is a true retreat, offering a spacious bedroom and a luxurious five-piece ensuite, featuring separate dual vanities, a deep soaker tub, dual glass-enclosed shower, and a large walk-in closet.The fully developed walkout basement is designed for both relaxation and entertainment, showcasing 9-foot ceilings, oversized windows, a modern four-piece bathroom, and a cool room for your favorite wine collection. Two additional bedrooms provide versatility for guests, a home gym, or office space. The expansive recreation room opens directly to the private backyard—perfect for children and pets—and includes a wet bar complete with tiled backsplash, wine cooler, floating shelves, and cabinetry for effortless entertaining. Enjoy the walk-out terrace with a pizza oven, and your private dining space.Book your private showing today! (id:57557)
1102, 303 Arbour Crest Drive Nw
Calgary, Alberta
**C/S with time clause subject to sale of buyer's home** Welcome to a rare opportunity for elevated adult living in one of Arbour Lake’s most cherished communities. This ground-floor residence offers one of the largest floor plans available in The Chateaux at Arbour Lake, a meticulously maintained 18+ complex known for its serene, park-like grounds and an exceptional sense of community.Situated on a quiet street with beautifully manicured landscaping, a tranquil pond with fountain, and a charming gazebo, residents enjoy a lifestyle enriched by regular social gatherings, happy hours, and shared amenities designed for comfort and connection. Indulge in the well-equipped fitness centre, relax in the games room with billiards, darts and a library, or make use of the convenient car wash located right in the heated underground parkade.Inside, this lovingly maintained two-bedroom, two-bathroom home welcomes you with fresh updates and thoughtful design. The spacious open-concept layout features laminate flooring throughout the main living area, just freshly painted, with brand-new plush carpeting in both bedrooms. The kitchen is a true centerpiece, complete with an island, stainless steel appliances, and a generous pantry – ideal for those who love to cook and entertain.Each bedroom is generously proportioned, including a primary suite with a luxurious 4-piece ensuite plus a second full bath featuring a walk-in shower. Additional comforts include in-floor radiant heating, in-suite laundry, and ample in-unit storage.For added convenience, this unit comes with a titled, secure, heated underground parking stall and a large private storage unit equipped with shelving. Ample visitor parking is located just steps from your door, perfect for hosting friends and family with ease.Set in the highly sought-after community of Arbour Lake, this home also includes lake privileges and is just minutes from the LRT, major shopping, restaurants, and the amenities of Crowfoot Crossing.A n exceptional home in a community that residents rarely leave – opportunities like this don’t come up often. (id:57557)
1740, 6004 Country Hills Boulevard Ne
Calgary, Alberta
Discover an excellent opportunity to lease one or more of seven professional office spaces in the bustling Skyview area, perfect for mortgage brokers, realtors, booking offices, consultants, and more. The offices range in size from 80 to 118 sq. ft., with five featuring large windows that provide plenty of natural light. Tenants will enjoy access to a shared kitchen and two washrooms, creating a convenient and collaborative work environment. Rent includes utilities and internet, offering exceptional value and ease for businesses looking to thrive in a prime location. Don’t miss out—contact us today for more details or to schedule a viewing! (id:57557)
2582 Zurich Drive
Abbotsford, British Columbia
Views that will take your breath away! A floor plan to take full advantage of the scenery with floor to ceiling windows. This home is incredibly bright, an entertainers delight. These owners of nearly 30 years have meticulously cared for the home with many upgrades in the past few years including heat pump w/ hot water on demand, front windows, counters in kitchen & bathrooms, gutters w/ leaf guard, soffits, BBQ gas outlet and upgraded plumbing to PEX. This home also features hardwood flooring on the main level, a 3 car garage, a massive over 600 sq ft deck to soak in the sun & views, 2 gas fireplaces, privacy with no home behind, a huge primary bedroom w/ walk-in closet and ensuite. An amazing location just a short distance to great schools, Abbotsford Recreation Center and shopping. (id:57557)
5712 - 225 Commerce Street
Vaughan, Ontario
Welcome To The Landmark Towers of South VMC.Luxury, Brand New Two (2) Bedroom Corner Unit By Menkes. Festival Condos Is Ideally Situated In The Thriving South VMC A Dynamic, Master-Planned Urban Core Surrounded By Contemporary Office Towers, Premier Retail Destinations, And Expansive Green Spaces.678 Sq. Ft Of Thoughtfully Designed Interior Space Plus A Generously Sized Balcony Showcasing Unobstructed, Breathtaking Northeast Views From A High Floor. Features Include 9' Smooth Ceilings And Premium Wide-Plank Laminate Flooring Throughout. Floor-To-Ceiling Windows Invite Abundant Natural Light Into Every Corner Of The Suite.Sleek, Modern Kitchen With Quartz Countertops, Integrated Stainless Steel Appliances, And Designer Cabinetry. This Functional Two (2) Bedroom Layout Is Tailored For Sophisticated Urban Living, Offering Refined Finishes And An Elevated Living Experience.Enjoy Exclusive Access To Over 70,000 Sq.Ft Of World-Class Amenities, Including A Grand 2-Storey Lobby, Indoor Swimming Pool, Full Basketball Court, Outdoor Soccer Field, Music & Art Studios, On-Site Farmers Market, Kids Playroom & Much More!Unmatched Convenience Steps To VMC Subway Station, Cineplex, Costco, IKEA, Mini Golf, Dave & Busters, And Upscale Dining. Just Minutes To Highway 400, Vaughan Mills, And Canadas Wonderland.Perfect For Professionals, Commuters, Or Those Seeking A Modern And Comfortable Retreat In The Heart Of It All.This Suite Combines Unparalleled Location, Luxury Finishes, And Stunning High-Rise Views Move In And Discover Elevated Living At Its Finest! (id:57557)
4907 - 195 Commerce Street
Vaughan, Ontario
Welcome to Festival Condos Residence Tower B, a brand-new master-planned community in the heart of Vaughan Metropolitan Centre spanning over 100 acres. This stunning ground-floor 1-bedroom plus den unit features a spacious open-concept layout with engineered hardwood floors, 9-ft ceilings, floor-to-ceiling windows, and a modern kitchen with quartz countertops, backsplash, and stainless steel appliances. The large den includes a door for added privacy, making it ideal as a second bedroom or home office. Enjoy your own private, Spacious balcony is perfect for relaxing in a vibrant, green community with 20 acres of parkland and 70,000 sq. ft. of luxury amenities, including a fitness center, rooftop deck, and more. With no need for elevators, the unit offers direct outdoor access and tons of natural light. Located steps from the Vaughan Metropolitan Centre Subway Station, this unbeatable location is just minutes from York University, highways 400 & 407, YMCA, IKEA, Costco, Walmart, Vaughan Mills, Cineplex, restaurants, banks, and shopping. Convenience, luxury, and lifestyle all at your doorstep! (id:57557)
25 Saffron Street
Markham, Ontario
Stunning & Sun-Filled Double-Garage Home in Desirable GreensboroughWelcome to this bright and spacious detached home, perfectly situated in the family-friendly Greensborough neighborhood. Boasting an ideal east-west exposure, this home is bathed in natural sunlight throughout the day.The main floor features a modern open-concept layout with 9-foot ceilings, creating a bright and airy living space that meets todays standards for stylish and comfortable living. Upstairs, youll find four generously sized bedrooms and three full bathrooms, providing ample space for the whole family.The fully finished basement includes a complete kitchen and bathroom, along with a separate entrancemaking it an excellent option for rental income or extended family. Step outside to a sprawling, level backyard, perfect for outdoor gatherings and play.Located in the coveted Bur Oak Secondary School district, this home is just 3 minutes to the GO Train Station by Driving, offering a quick and easy commute to North York and Downtown Toronto. Surrounded by shops, parks, and amenities, this is a rare opportunity in a prime location.Dont miss outschedule your viewing today! (id:57557)
56 Angelico Avenue
Vaughan, Ontario
Amazing Family-Friendly Home In The Sought-After Vellore Village Community Of Vaughan! This BeautifulHome Has Been Tastefully Renovated To Include A New Kitchen With Quartz Counters, New Floors, And AllNew Bathrooms! Bright And Airy With 9-Foot Ceilings On The Main Floor, Four Generously-Sized BedroomsOn The Second Floor. Plus Expanded The Driveway To Accommodate Three Cars! The Fenced Back Yard IsThe Perfect Space For Your Family Gatherings And Bbqs...Close To Hwy. 400, Canada's Wonderland, And AllAmenities To Make Your Life Easier. Close To Parks, Schools, Conservation Areas, And Golf CoursesOnly AShort Walking Distance To Parks, Schools, Library, Stores, And Much More. Do Not Miss This GreatOpportunity To Rent A One Of A Kind Property. (id:57557)
2023 Edward Street
Regina, Saskatchewan
Welcome to 2023 Edward St, a home that is custom-designed and built to the highest standards for the most discerning tastes. This stunning property features an open main floor with 9-foot ceilings, a spacious living room complete with a fireplace, and an open kitchen with a dining area. Sliding patio doors lead to a large deck, perfect for enjoying outdoor living. A convenient storage/utility area and a stylish 2-piece bath complete this level. Upstairs, you'll find three generously sized bedrooms, a 4-piece bathroom, and a breathtaking master suite. Both bathrooms feature heated floors for added comfort and luxury. The fully finished basement includes a completely separate 2-bedroom suite, equipped with its own electric heating system, water meter, and power meter. The suite offers a kitchen, living area, 4-piece bath, and two large bedrooms—ideal for guests, extended family, or rental income. This home is finished with the highest quality materials, fully landscaped, and move-in ready for its new owners. Located in the highly desirable Cathedral area, you are just steps from 13th Avenue, with its vibrant amenities, shops, and restaurants. Don’t miss out on this exceptional home—schedule your viewing today! (id:57557)
#103 465 Hemingway Rd Nw
Edmonton, Alberta
This 2 Storey home is ideal for those who prefer 2 large primary bedrooms instead of 3 smaller ones - the same square footage, but larger bedrooms. 2.5 baths. Bright open concept living space. Front door opens tree-lined path. Fenced front yard. Front porch has gas hookup & space for patio set. Main has bright kitchen w/eat up bar & ample counter space. Open concept dining area & living rm. 2 piece bath on main floor. Both primary bedrooms have walk-in closets, 1 bedroom has it's own ensuite. Bottom floor/basement has storage space, laundry, & access to drywalled/insulated oversized garage. Close to Winterburn Costco, new rec centre in Secord (opens 2026), River Cree Convention Ctr, incoming LRT station & schools. Low condo fees $276/mo. Taxes $2,540/yr. Garage is 1.5 car wide, ideal for SUV. The garage has a nice work-bench area at the side, which could also be used for bike storage/motorcycle parking. A lovely bonus of this home is the large storage room behind the garage, which is unique to this home. (id:57557)
11 Westridge Rise
Okotoks, Alberta
Check out this stunning 4-bedroom home with over 3,400 sq. ft. of developed living space in the sought-after community of Westridge. Perfectly positioned on a quiet street, this home backs onto a tranquil greenspace and hillside, with direct pathway access—ideal for walking, biking, or catching up with neighbours. The west-facing, fully fenced backyard is a peaceful retreat, perfect for entertaining or soaking up the sun. Enjoy BBQs on the deck, relax while watching local wildlife, or let the kids play just steps away at nearby playgrounds. Inside, you’ll find a bright and functional main floor layout with 9’ ceilings, hardwood floors, and a showstopping curved staircase. The spacious kitchen features a massive granite island, black appliance package, and walk-through pantry that connects to a mudroom off the double attached garage—a thoughtful layout for busy families. The great room with a gas fireplace and custom built-ins flows into the large dining area with sliding doors to the backyard, while the flex room off the entryway offers the perfect home office or playroom. A convenient 2-piece bath completes the main level. Upstairs, the vaulted bonus room is filled with natural light and offers a great space for relaxing or movie nights. The primary retreat overlooks the hillside and features a spacious 5-piece ensuite with deep soaker tub, tile shower with bench, dual vanities, a private water closet, and a large walk-in closet. Two additional bedrooms and a full 4-piece bath complete the upper level. The basement is fully finished with a fourth bedroom, 4-piece bathroom, and a large open rec room with wet bar. This home offers excellent curb appeal, parking for four vehicles, and quick access to shopping, restaurants, schools, and major routes. It’s the ideal blend of space, location, and thoughtful upgrades—a true gem in Westridge! Don’t miss this opportunity—book your private showing today! (id:57557)
#402 10524 77 Av Nw
Edmonton, Alberta
This bright SOUTH facing TOP-floor, CORNER condo in a well managed building offers 2 bedrooms & 2 bathrooms, and 2 UNDERGROUND STALLS, ideal for professionals, students, or anyone seeking convenience & comfort. The open-concept living space is flooded with natural light from large windows facing a school park, creating a warm, inviting atmosphere. The kitchen features granite countertops, modern appliances, & ample cabinetry, perfect for cooking & entertaining. The primary bedroom includes a private ensuite, walk thru closet, while the second bedroom & bathroom is perfect for guests, a home office, or roommates. Located just minutes from the University of Alberta, hospital, schools, & excellent transit options, this condo is perfect for those seeking easy access to work, school & play. Enjoy the vibrant atmosphere & the hospitality of Whyte Avenue nearby. Additional features includes parking for 2 vehicles in the heated underground parkade, in-suite laundry & a pet-friendly building with gym & event room. (id:57557)
2510 - 11 Yorkville Avenue
Toronto, Ontario
The Gem of Yorkville! Welcome to Suite 2510 at 11 Yorkville, a brand new, never-lived-in 2-bedroom, 2-bath in one of Toronto's most prestigious neighbourhoods. Located steps from the Mink Miles luxury boutiques, fine dining, transit, and cultural hotspots, this high-floor residence offers sweeping views of Yorkville through floor-to-ceiling windows. Featuring a smart split-bedroom layout, wide-plank hardwood flooring, energy-efficient built-in appliances, countertops, soft-close cabinetry, and in-suite laundry, this home combines elegance with functionality. Includes underground parking and. Enjoy 24-hour concierge, fitness center, media room, wine tasting room, rooftop terrace and more. Urban luxury in the heart of it all. (id:57557)
238 Stillwater Drive
Saskatoon, Saskatchewan
SHOWS LIKE NEW! This 3-bedroom home in Saskatoon's Lakeview neighborhood has been fully updated with new flooring, lighting, and kitchen appliances. Basement developed with 2 large family rooms. It features central A/C and a spacious yard with a double detached garage. Rough in for bathroom in basement. Rough in ready for an additional bathroom. Located close to schools, parks, and other amenities, it’s a practical choice for families or anyone looking for a move-in-ready home in a quiet, established area. Immediate Possession available. (id:57557)
15 Henderson Bay Ne
Langdon, Alberta
Homes this special don’t hit the market very often. This fully finished walk out bungalow nestled on the most idyllic lot on Langdon’s popular NE side could be yours just in time for summer. At just over a 1/4 acre this property is abundant with mature trees, bushes, plants and decorative garden areas. Situated on a quiet cul-de-sac the home is set back to provide an expansive front lawn as well as an oversized driveway with plenty of room for multiple cars and your RV or boat. A charming covered front porch is the perfect place to sip a morning coffee and wait for the hummingbirds to flit by. As you step into the spacious front foyer you’ll be wowed by how bright, light and open space the main living area ... thanks to the vaulted ceilings with skylights. A cozy wood fireplace is flanked by 2 windows with decorative glass creating a unique and charming feel. A nice sized dining area is just off of the living room with sliding doors to easily access your terrific back deck that stretches the entire width of the home. A raised breakfast bar is between the kitchen and dining areas. This layout is ideal for those who like some separation between their living space and kitchen without it being completely closed off. The laundry room / mudroom is next to the kitchen and leads to the garage. You’ll find 2 really large bedrooms on this main level including the primary with 4 pc ensuite, walk in closet and direct access to the back deck. A second 4 pc bath is ideally located next to the other bedroom. Newer luxury vinyl plank flooring throughout the entire main floor is durable and provides a fresh, clean, cohesive feel. The fully finished lower level offers 9 foot tall ceilings, 2 more really large bedrooms each with its own walk in closet and a 4 piece bath. . They share the full bath. The large recreation area is perfect for hanging out watching movies as a family or entertaining friends. Best of all you can step directly into your beautiful backyard where you’ll find a covered paving stone patio, raised garden beds and tons of trees and plants. All of the hard work creating this lush outdoor oasis has been done now you can spend your summers just enjoying it. Last but not least you can enjoy the oversized attached 2 car garage that is insulated, drywalled and heated with 11 foot ceilings and 8 foot doors. . Plus it comes with ample storage shelves, 2 work benches, a sink with hot and cold water and a man door to the side yard. If you’re ready to get away from the city why not come and see what the charming hamlet of Langdon has to offer? Great schools, unique and amazing local businesses, plus a friendly small town feel all within a short commute to Calgary. Your’e going to love it here! With a great walk out this home would be suitable for a multi generational family. (id:57557)
338 Byng Avenue
Toronto, Ontario
****OFFERS ANYTIME****Top-Ranked School----Earl Haig SS****UNIQUE/ONE OF A KIND RESIDENCE in area****3Cars Garage on Premium land "58Ft x 146Ft" ---------- Step inside & prepare to be entranced by gorgeous ------- luxurious custom-built 5bedrooms of total 6200Sf living area inc the basement(apx 4500Sf--1st/2nd flrs + prof. finished basement --------- Featuring impeccable craftsmanship -------- exceptional top-notch materials through-out & you are greeted by a stunning-soaring 2storey grandeur foyer with a large skylight draw your eye upward. The main floor provides a refined retreat and speaks to the home's expansive principal rooms, designer living & dining rooms boasts a lavish palatial mouldings & columns in timeless elegance. The amazing maple kitchen with wall to wall pantry & spacious breakfast area overlooking the deep/large backyard. The family room itself features a stately gas fireplace & cozy-family/friends gathering space. The open riser/grand staircase leads to a five thoughtfully designed bedrooms offer private spaces for rest and reflection. The primary suite elevates daily life, featuring an expansive ensuite and a walk-in closet. Every bedrooms have own wonderful ensuites & closets for privacy & relaxation. Enjoy a massive entertaining space of lower level(recreation room0, featuring a gas fireplace, wet bar & w/out to a backyard & making it an ideal space for nanny's bedroom & washroom----Lots of storage space****A functional mudroom/laundry room combined on the main floor provides access to the built-in 3cars garage-------This residence is a truly ONE-OF-A-KIND in area(Extraordinary Land--58x146Ft, Expansive-Luxury Living Space with an UNIQUE 3Cars garage)-Driveway & Backyard patio upgraded in 2024,AC upgraded to Lennox Heat pump,Furnace upgraded to Lennox added humidifier)-----A Must See Hm (id:57557)
105 - 195 Merton Street
Toronto, Ontario
Luxurious Sun-Filled 2-Bedroom Downtown Retreat in Prime Location. Nestled in the vibrant heart of the city, this exquisitely renovated 2-bedroom apartment offers an unparalleled urban living experience with its soaring 9-foot ceilings and abundant natural light that floods the spacious open-concept layout, creating an airy and inviting atmosphere perfect for both relaxing and entertaining. Step through elegant French doors to discover your private outdoorsanctuarya, a charming step-out patio ideal for morning coffees or evening wine under the stars. The residence has been meticulously upgraded with fresh designer paint throughout and brand-new premium flooring that flows seamlessly across all living spaces. As part of this full-service luxury building, residents enjoy exclusive access to 24/7 concierge security, a state-of-the-art fitness centea r, relaxing sauna suite, aan nd elegant party lounge, with the exceptional convenience of all utilities (water/gas/electricity/heating) included in the maintenance fees. Situated in an unbeatable location, the property offers partranquillitynquility with direct greenspace access just steps away, while being merely a 6-minute walk from major subway lines and surrounded by gourmet markets, chic cafes, and all eservices, combiningcombining luxury convenneighbourhoodeighborhood charm for the ultimate downtown living experience. (id:57557)
1007 - 70 Alexander Street
Toronto, Ontario
Welcome to The Alexus in a demand location of downtown Toronto! Fabulous & huge 1000+ square foot unit with stunning views! Perfect for people downsizing, moving up or first timers! The functional foyer with mirror closet doors greets your guests. Relax and entertain in your spacious and bright open concept living/dining room. Gleaming hardwood flooring in living and bedrooms ( no carpet ). Gorgeous modern kitchen with stainless steel appliances, stone type counter and glass cabinet to inspire the chef from within. Walk-out from the living room to the large balcony and enjoy all the scenery has to offer. What a bonus to have 2 full bathrooms. Hugh primary bedroom with ensuite 4Pc bath, walk-in closet, ensuite laundry and walk-out to solarium to sit and enjoy your morning coffee. Close to all amenities! 1 parking spot included! Get all this for under $600,000. A must see unit at this price. Hurry and view it today before it's too late! (id:57557)
202 7 Street Nw
Medicine Hat, Alberta
OPEN HOUSE SATURDAY AUGUST 2ND 1:30-3:00. Step into this solid 4-bedroom, 2-bathroom home featuring a 2016-built double garage as well as a detached single garage. This home has been upgraded by new vinyl siding and windows (2022), plus updated soffit, fascia, doors, furnace, AC, and water heater (2006). Real hardwood floors lie beneath carpets in the living and bedrooms, while a sturdy 100-amp electrical panel, poured concrete foundation, metal window cladding, tar-and-gravel roof, and expansive crawl space ensure lasting durability. The home is bathed in natural light, and the fully fenced backyard is ideal for entertaining. Underground sprinklers add ease to maintaining the yard and the location is ideal! Situated in a quiet neighbourhood close to transit, walking trails, schools, and shopping! This meticulously maintained residence has been a non smoking and no-pet home and is ready for its new owner! (id:57557)
104 Lee Ave
Parksville, British Columbia
Major Price Drop! Currently zoned for 2 single family homes! Unbeatable location in downtown Parksville! Built in 2020, airy, bright and spacious. This fully fenced 3 bedrooms/2 full bathrooms rancher awaits your next adventures. Gas appliances, including a top of the line hot water on-demand unit, the house is modern, welcoming and environmentally friendly. No stairs here, all on one level, with parking for 10 cars. With a 95 walk score, park your car on the wide stamped concrete driveway, and take a stroll to everything that Parksville has to offer – from the award winning sand beaches, to quaint coffee shops and eateries, to 5 groceries stores. Oriented East, South, and West, the house is bathed in warm sunlight, while the ocean breeze provides ‘round-the-clock fresh, salty, marine air. The ample 8,700 sqft corner lot with with access to both Lee and Ford Avenues, provides enough space to add a shop or carriage house, or a second redidence for income, or just practice your gardening skills. Although it is currently zoned RS-1, it's also mixed use in the OCP, which allows multi-family use for development. Parksville is both a coveted enclave for well-deserved retirement, and a wonderful place to raise a young family. Come, have a peek, fall in love, never leave… All information is deemed to be accurate, but should be verified if important. (id:57557)
1562 Marina Way
Nanoose Bay, British Columbia
Beautiful Beachcomber Oceanview Home! Tucked away on a quiet entrance off The Bell, this bright and charming 2 Bed/2 Bath home sits on a beautifully landscaped .22-acre lot in Beachcomber just steps away from a marina and the ocean. Lovingly maintained and updated over time, the home boasts all main living areas on one level, a finished lower-level of flex space, ample storage, expansive decks front and back, and breathtaking southwest-facing views that reach past Sunshine Beach Marina and Northwest Bay, all the way to Mount Arrowsmith and the distant Island Mountain Range. A short stroll takes you to Beachcomber Regional Park, and a quick drive connects you to Parksville and North Nanaimo. The layout includes a spacious Living/Dining Room with a cedar cathedral ceiling, exposed beams, and a ceiling fan. A rock-faced propane fireplace adds warmth, while a sliding glass door opens to a large southwest-facing sundeck that showcases views of the landscaped yard, pond, Strait of Georgia, and the Island Mountains beyond—perfect for enjoying sunrises to stunning sunsets. The updated Kitchen features redone countertops, lino flooring, shaker cabinetry with glass-front displays, and a wall of cabinetry with slide-out shelves. Plumbing is in place for a dishwasher. A door leads to a massive back deck, ideal for outdoor dining or relaxing. Two Bedrooms have deck access—one with closet organizers and a door to the front sundeck, the other with a door to the back deck. A 4-piece Bath completes the main level. Downstairs is a large flex room with 3-piece Bath, laundry area, garage access, and a spacious crawl space with up to 6’7” ceilings—great for storage or future expansion. Nice extra features, visit our website for more info. (id:57557)
5938 Columbia Lake Road
Fairmont Hot Springs, British Columbia
Welcome to your dream home! Nestled on an expansive .99-acre lot, this beautifully finished 4-bedroom, 3-bathroom home exudes elegance and comfort. As you step inside, you're greeted by floor-to-ceiling windows that flood the main living area with natural light, accentuated by soaring vaulted ceilings. The heart of the home features an inviting custom kitchen that includes granite counter tops, stainless steel appliances and a gas range. The main floor primary bedroom is complete with his and her closets and a spa-like ensuite - Unwind in the jetted soaker tub or large tiled shower enclosure. Three additional well-appointed bedrooms offer ample space for family, guests, or a home office. You will appreciate the thoughtful design of the lower level, which boasts a separate kitchen area and a spacious rec room. The outdoor space is a true haven, featuring a hot tub for ultimate relaxation, a paved driveway, an exposed aggregate patio, perfect for outdoor entertaining. With private lake access, you can enjoy fishing, kayaking, or simply soaking in the surroundings. For those with hobbies or needing extra storage, the property includes a quonset and a sea can, providing ample space for all your tools and toys. The triple car garage offers convenience and security for your vehicles or extra storage needs. This home is more than just a property; it's a lifestyle. Experience the perfect blend of luxury, comfort, and nature, all while being just minutes away from local amenities. (id:57557)
318 8188 Manitoba Street
Vancouver, British Columbia
Discover versatile industrial space in a brand-new Class A building, ideal for a wide range of uses including showrooms, warehousing, manufacturing, film and photography studios, CNC machinery operations, online retail warehousing, and more. Zoning is i-2. PRIME LOCATION: Strategically situated near transit and commercial hubs in South Vancouver. FUNCTIONAL DESIGN: Includes a garage door adjacent to a freight elevator for seamless logistics. ADVANCED INFRASTRUCTURE: 150 ppsf flooring load, 600V disconnect switch, 45kVA step-down transformer, and 120/208V 3-phase panel with 100-amp service. Contact us via email to arrange a tour and explore the potential of this exceptional space. (id:57557)
330 8188 Manitoba Street
Vancouver, British Columbia
Welcome to Marine Landing, Brand new state of the art commercial mix use building in the heart of Vancouver. Let your creativity take over and personally design this brand new 1387 sqft unit located on the 3rd floor. Directly across from the elevator, this corner unit has huge potential. Building amenities are top notch and include communal lounge, large rooftoop balcony with BBQ's, state-of-the-art fitness facilities with private showers and lockers, end of trip bicycle facility with wash-down station and workshop and a bookable boardroom. I-2 zoning provides plenty of use options and a great opportunity for owner operators. Minutes from Marine Drive Canada Line Skytrain station and includes 1 parking stall. (id:57557)
4524 Pender Street
Burnaby, British Columbia
Gorgeous Vancouver Special in Capitol Hill! This immac & super clean 3-bedroom up, 2-bedroom down home has been beautifully updated throughout! Extensively renovated with newer roof (2015), modern kitchen & bathrooms. HW & Tile Floors thru-out.The 2 bdrm suite features separate entrance and shared laundry - perfect mortgage helper. Fully fenced yard includes a gated driveway. Quiet yet central location puts you walking distance to all the fabulous shops and cafes in the Heights! Safeway, Eileen Daily Pool, Library and park area just a short walk way. Desirable Capitol Hill area offers easy transit options and quick commute to Vancouver. Ideal for families or savvy investors seeking quality and convenience in desirable N. Burnaby. (id:57557)
98 Okanagan Avenue Unit# 59
Penticton, British Columbia
OPEN HOUSE. SUNDAY, August 3. 1pm - 2:30pm. Exceptional Living in The Pines. Discover effortless living in this beautifully maintained home on a corner lot that includes 3-bedroom, 2-bath. Move in ready! Vaulted ceilings and abundant natural light enhance the spacious kitchen with eating bar and generous living areas. The primary suite offers a peaceful retreat with walk-in shower and double closets. Step outside to your professionally landscaped oasis with full irrigation, multiple seating areas, a fenced garden space, custom wood shed, large fenced deck, and BBQ gas hookup — perfect for outdoor entertaining. Stay comfortable year-round with a brand new AC unit. Located in a sought-after adult-only community with clubhouse, treed common areas, and excellent on-site management. Enjoy walkable access to shopping, dining, and transit. One small pet permitted with park approval. A perfect blend of comfort, convenience, and care-free living — schedule your private viewing today. (id:57557)
5283 Nancy Greene Way
North Vancouver, British Columbia
First time on the market! This well-maintained North Vancouver one-owner home in sought-after Grousewoods sits on an 8,034 square ft lot and offers 3,093 square ft of living space. The main level features 3 bedrooms, 2.5 bathrooms, a formal living and dining room, a bright kitchen opening to a cozy family room with fireplace, and a balcony off the dining area. Upstairs offers a large bonus room or potential 4th bedroom. The lower level includes a spacious media room with fireplace, laundry, storage, and direct garage access. A 1-bedroom suite is roughed-in on the garden level with a separate entry-perfect for in-laws or mortgage helper. Located near parks, trails, and top schools, this solid home is ready for your personal touch. Open House: Aug 2, 2-4 PM (id:57557)
2984 W 31st Avenue
Vancouver, British Columbia
This stunning Mackenzie Heights home, situated on a 4,289 sqft lot, offers 3,027 sqft of living space across two stories with a basement. It features an 839 sqft, 3-bedroom laneway house and a 2-bedroom legal basement suite, both w/separate entrances. The main floor boasts a spacious open layout, soaring 10ft ceiling, abundant natural light, and expansive living areas. The upper level includes four generously sized bedrooms and three bathrooms, while the finished basement offers large recreation room&home theatre. The south-facing backyard provides the perfect balance of natural tranquility and urban convenience, just steps from Balaclava Park. School catchments:Lord Kitchener Elementary&Prince of Wales Secondary, w/top private schools and UBC nearby. Open House: Aug 3, Sun from 2-4 PM. (id:57557)
39 Canova Close Sw
Calgary, Alberta
Tucked into one of the most peaceful cul-de-sacs in Canyon Meadows Estates, this exceptional luxury home sits on an expansive 8,400+ sq. ft. west-facing pie lot—offering total privacy, stunning sunsets, and the perfect backdrop for evening relaxation or weekend barbecues. Meticulously renovated by Calgary’s premier luxury renovator, Ultimate Renovations, this residence offers nearly 3,200 sq. ft. of refined living space that effortlessly blends timeless elegance with everyday comfort. Inside, the home flows beautifully with flat ceilings, rich hardwood flooring, and thoughtful upgrades throughout. A tray ceiling adds architectural interest to the family room, while oversized windows bathe the interior in natural light and frame views of the lush, landscaped yard. At the heart of the home is a beautifully updated kitchen featuring granite countertops, under-cabinet lighting, stainless steel appliances, ample cabinetry, and an adjacent sunken living room anchored by a stunning stone wood-burning fireplace—perfect for cozy evenings and entertaining alike. Upstairs, the showstopper is the newly reimagined primary retreat. A true sanctuary, it features a generous walk-in closet, a serene reading nook with an electric fireplace, and a spa-caliber ensuite with a deep soaker tub, full custom tile steam shower, and luxury finishes throughout. Wake up to sweeping views of Canyon Meadows Golf & Country Club—it’s the definition of everyday indulgence. Two additional upper bedrooms offer ample closet space and peaceful views, while the conveniently located upper-floor laundry room provides plenty of built-in storage. The fully developed basement expands your living space with a large recreation room, an oversized guest bedroom, and a renovated 3-piece bathroom—perfect for hosting visitors or giving older children their own private area. Notable upgrades include triple-pane windows (2014), two high-efficiency furnaces (2018), central A/C (2023), fresh interior paint (2024), a BBQ gas line, a rebuilt front deck and fence (2020), and more. If you’ve been searching for an estate-level property with luxury renovations, exceptional design, and a private, show-stopping lot—this is the one. (id:57557)
21282 Campbell Avenue
Maple Ridge, British Columbia
Exciting Opportunity on Rare Corner Lot. This charming and light-filled home sits on a generously sized, 7,600+ square ft corner lot in a rarely available location, offering endless possibilities for homeowners and investors alike. Whether you're looking to move in, renovate, or redevelop, this property has great potential. The existing home is spacious and very livable, featuring over 3,000 square ft of interior space, 5 bedrooms and 3 bathrooms. Both the main floor and the bright, above-ground 2-bedroom suite feature renovated kitchens and bathrooms. The suite includes a private entrance - perfect for rental income or extended family living. Spacious 3-car garage. Sneak Peek Tues July 29th 4:30-4:45pm, Open House Sun Aug 3rd 2-4pm (id:57557)
1980 Garibaldi Way
Squamish, British Columbia
Garibaldi Estates Gem! Located in one of Squamish´s most coveted neighbourhoods, 1980 Garibaldi Way offers a beautifully renovated 4-bed, 3-bath home with a fully permitted legal suite. Updates include 2 new kitchens, bathrooms, engineered hardwood, soundproofing, new windows, roof (2014), appliances, and more. The main home features a custom electric fireplace, quartz counters, and stylish finishes throughout. The legal suite has private entry, separate hydro, and quality upgrades. Additional feature of a detached office studio workspace. Enjoy a fenced, landscaped yard, detached renovated garage, and level parking for 4+. Walk to shops, schools, golf, and trails. A perfect blend of comfort, style, and convenience! (id:57557)
805 Everett Crescent
Burnaby, British Columbia
Move-in ready & full of natural light, this beautifully well maintained 4-bed, 3-bath home offers over 2,100 square ft of comfortable living on a 6,000+sq ft R1-zoned lot in a quiet North Burnaby neighborhood. The main living room features vaulted ceilings & large windows that fill the home with sunlight. Fresh interior & exterior paint, modern light fixtures, new carpet, & improved main floor flow create a warm & welcoming feel. Upstairs includes 3 spacious bedrooms & 2 bathrooms. The lower level offers a large rec room, guest bedroom, full bath & storage. The sunny, fully fenced backyard includes mature landscaping & space for kids, pets, or gardening. Walk to Westridge Elementary, parks, and transit. This is a well-maintained home in a great family-friendly location. Book your private showing! (id:57557)
24297 101a Avenue
Maple Ridge, British Columbia
Step inside and feel the difference! Pride of ownership shines throughout this fully air-conditioned, 4 bed / 4 bath residence in family-friendly Albion. The main level greets you with soaring ceilings, wide-plank flooring, and an open concept great-room that´s bathed in natural light-perfect for lively gatherings or quiet nights in. A chef-inspired kitchen pairs quartz counters with stainless appliances and a generous island breakfast bar. Upstairs, three spacious bedrooms include a vaulted-ceiling primary retreat with walk-in closet and spa-style ensuite. Downstairs, A bright 1-bedroom suite with private entry, full kitchen, and laundry is ready to generate revenue from day one. Out back, enjoy the newly turfed, low-maintenance yard, an entertainers´ patio, and a 2 car garage with lane. (id:57557)
2929 Snowberry Place
Squamish, British Columbia
Enjoy modern, ambient living in the heart of Squamish´s great outdoors with 360-degree mountain views in this award-winning 4bed/4bath home crafted and move-in ready. Immerse yourself in the tranquility and luxuries of your master suite and outdoor spaces. High-end finishes and thoughtful upgrades, this home has the future in mind. The geothermal heating/ cooling (AC & Air Filtration) ensures fresh air and a comfortable environment year-round. EV charger and solar-ready, it has a custom-designed 1bed/1bath private suite with income potential. Ample parking and the elevated, park-facing location are a bonus. Situated in a quiet community with a playground, pump track, and dog park it is perfectly located for outdoor lovers, close to schools and amenities. Easy commute to Vancouver (45mins) /Whistler (35mins). (id:57557)
4391 Stonecrop Avenue
Richmond, British Columbia
Luxurious South facing 8471 sqft Corner Lot home situated in sought-after Riverdale neighborhood. Spacious floorplan layout featuring classic vaulted-ceiling living room and formal dining area. Premium gourmet kitchen features tons of storage, top brand appliances plus thoughtfully designed wine cellar and dual wine fridges. Enjoy movie nights in the dedicated theater room with a karaoke system and wet bar, or convert to a mortgage helper suite. Upstairs boasts five generously sized bedrooms plus an open den, perfect for a growing family. Triple Garage. Beautifully landscaped outdoor spaces. Top schools: Thompson Elementary & Burnett Secondary. Come see for yourself at our Open House AUG 2, SAT, 2PM-4PM. (id:57557)
230 Harvard Drive
Port Moody, British Columbia
4 bedrooms upstairs! Located in desirable College Park, this well maintained 3 lvl, 4 bed, 2.5 bath home checks all the boxes for family living. Thoughtfully designed w/all 4 beds upstairs, an ideal layout for growing families. Main lvl features spacious living rm w/elec fireplace, kitchen & dining, fresh paint throughout & beautifully refinished original hardwood floors. Enjoy a sunny south-facing backyard & large decks backing onto lush greenery, perfect for kids, pets & entertaining. Semi-finished bsmt has sep entry: ideal suite potential for in-laws, teens, students, or to use as extra storage. Walk to Seaview Elem, Westhill Park, pool, & lacrosse box. Close to transit, SFU, SkyTrain, shops & upcoming Portwood dev. with grocery & retail. Catchment for PMSS, home to the sought-after IB program. (id:57557)
916 Glenacre Court
Port Moody, British Columbia
Beautifully maintained family home in a quiet cul-de-sac of the sought-after Glenayre neighborhood. This functional 3-level split layout features large windows that fill every room with natural light. Enjoy a gas fireplace in the upstairs living room and a wood-burning one in the lower rec room-perfect for entertaining. The open-concept kitchen with island flows to a spacious deck, great spots to unwind and enjoy the peaceful surroundings. The attached garage includes worktables and a large mudroom ideal for a gym or hobbies. The fenced, tree-lined backyard is great for a play area, treehouse, or mini-golf. Recent upgrades include major renos, heat pump, and tankless hot water. Close to shopping, transit, and all levels of schools-this home is a rare find. open house:Aug. 3rd (Sun.2-4pm) (id:57557)
677 Gatensbury Street
Coquitlam, British Columbia
Welcome to an extensively renovated residence in Central Coquitlam - a beautifully updated 5-bedroom, 3-bath home with 2,627 square ft of living space on a 6,776 square ft lot, perfectly situated directly across from picturesque Como Lake Park. Enjoy serene lake views and easy access to trails and fishing. The main floor features a cozy living room with a new electric fireplace, a modern kitchen, dining area that opens to a private fenced yard, two bedrooms, and a large laundry/mudroom. Upstairs are three generous bedrooms, including a vaulted-ceiling primary suite with ample storage. Bonus features include a lakeview sundeck, RV parking, and nearby schools, transit, and shops - all in a family-friendly area offering great lifestyle and long-term value. (id:57557)
3285 Chartwell Green
Coquitlam, British Columbia
This executive-style, 3-level home is right by the Westwood Plateau Golf Course with a stunning view of the golf course. With high-ceiling rooms, an open staircase leading to the bedrooms above, hardwood floors throughout much of the house and large windows showcasing a stylish, bright and spacious living room and dining area complemented with a large and open-concept kitchen with an island, a pantry and ample cabinetry, all overlooking an intimate backyard and stunning views of the golf course. An office and a Laundry are also on the main. The above floor consists of a large Master Bedroom with an attractive fireplace, en-suite and walk-in closet, plus two additional bedrooms. A newer, two-bedroom, fully furnished basement, convertible to a suite (id:57557)
10231 Bamberton Drive
Richmond, British Columbia
The most EXQUISITE MANSION located in the most prestigious Shangri-La Broadmoor Area. Suited on a 70x117 (8,200SF) rectangle corner lot with 3,800 SF of luxurious living. Built by renowned builder Avis Homes Ltd. This European style home boosts an open layout, full of exquisite details inside and out. It features 6 en-suited bdrms (4 up & 2 main) and 6 bthrms, 2 Kitchens with huge island & top line appl - Miele, all imported Granites & Floors throughout. So many luxury feature including High ceilings, Smart Control Home System, Crystal chandeliers, AC, HRV, Central Vac, Power-controlled blinds, 3 car garage and lots more. Walking distance to schools, shopping and recreation. School Catchment: Maple Lane Elementary and Steveston London Secondary. MUST SEE HOME!! (id:57557)
230 Southmore Place
Blairmore, Alberta
This thoughtfully designed 4-bedroom, 2.5-bathroom home has never been lived in full-time and has served exclusively as a highly rated Airbnb retreat. Now, it’s ready for its next chapter, whether that’s your personal getaway, full-time residence, or investment opportunity. From the moment you step onto the spacious front deck, you’re welcomed by panoramic valley views. Inside, the open-concept main floor features a bright and inviting kitchen with plenty of counter space, perfect for gathering with family or reconnecting with friends after a day on the slopes. Multiple cozy living areas, including a warm library nook and a child-friendly loft, offer space for everyone to unwind. The upper-level bathroom features a luxurious 6-foot soaker tub, while the main floor bath includes a generous walk-in shower. Three queen-sized bedrooms and one double bedroom ensure comfort and flexibility, with plenty of room for hosting guests or making memories with loved ones. Step out back to a natural gas fire pit sitting area tucked directly against the mountain, a private and peaceful retreat in every season. The home backs onto nature, offering immediate access to hiking and mountain exploring right from your doorstep. Southmore is a vibrant, growing community where you can enjoy skiing, snowboarding, hiking, biking, fishing, and swimming all just minutes from your door. With a double driveway, additional street parking, and modern comforts throughout, this home blends mountain lifestyle with everyday functionality. Whether you're seeking a cozy retreat, a basecamp for outdoor adventures, or a place to call home, this Southmore gem offers the mountain living experience you’ve been dreaming of. Own a piece of paradise nestled in the Canadian Rocky Mountains in the Crowsnest Pass. (id:57557)
8760 Wheeler Road
Richmond, British Columbia
A stunning Air-conditioned 5-bedroom, 6-bathroom residence nestled in Richmond's desirable Garden City neighborhood. Each bedroom features its own ensuite, offering unparalleled privacy and comfort. This home boasts a spacious layout with high ceilings, a gourmet kitchen, and custom prestige wood finishes throughout. Situated on a generous lot, this home provides ample outdoor space perfect for entertaining or relaxation. Conveniently located near top-rated schools, shopping centers, and parks, this property combines luxury living with everyday convenience. Don't miss the opportunity to make this exquisite home yours! School catchment : Elementary-Garden City (Ranking 8.6) Secondary- Palmer (Ranking 7.5) French immersion - McRoberts (Ranking 8.1) **Public Open house Sun Aug 03, 2-4pm** (id:57557)

