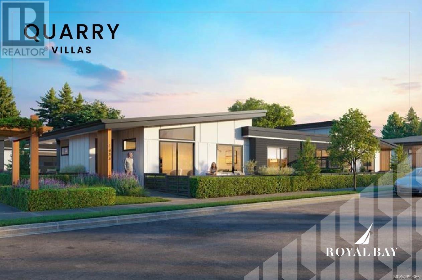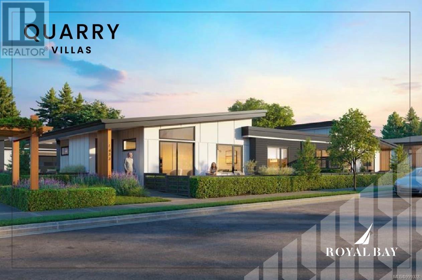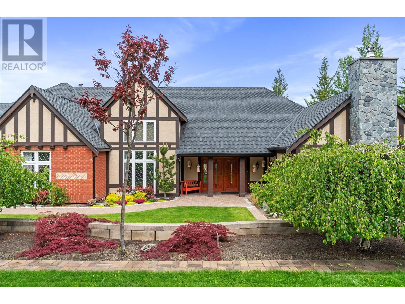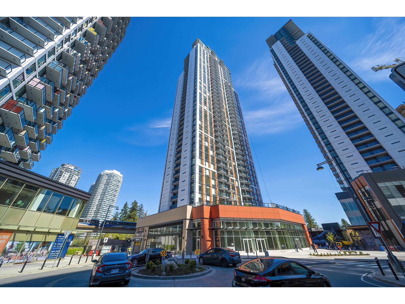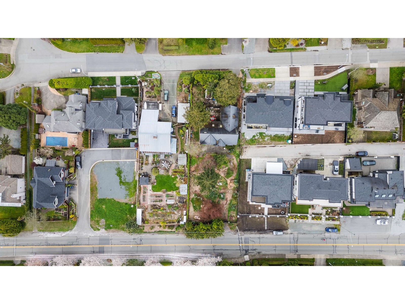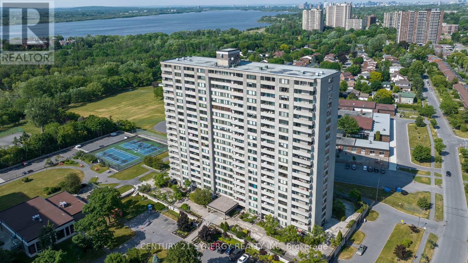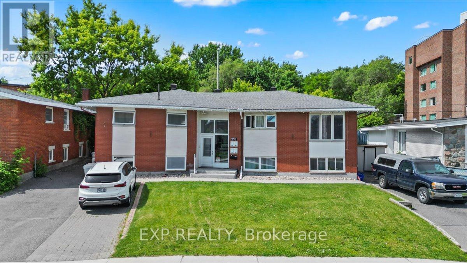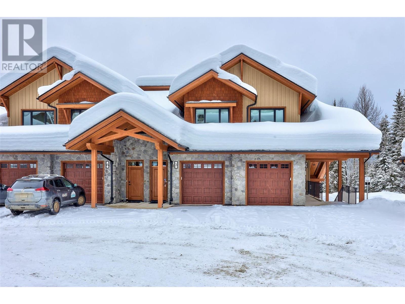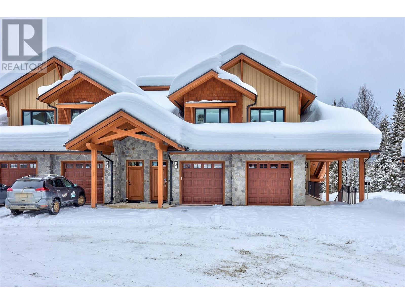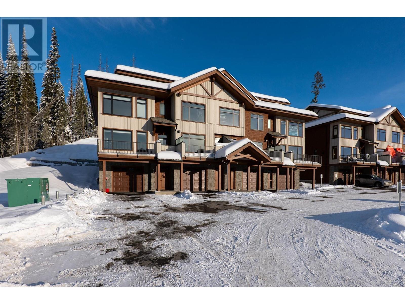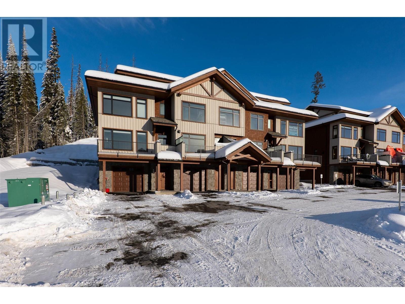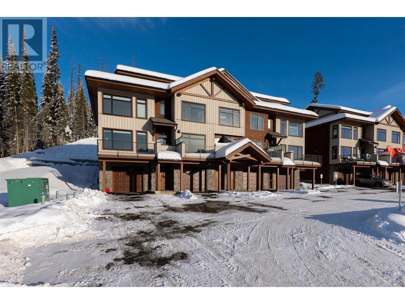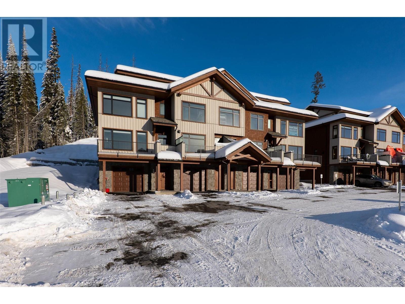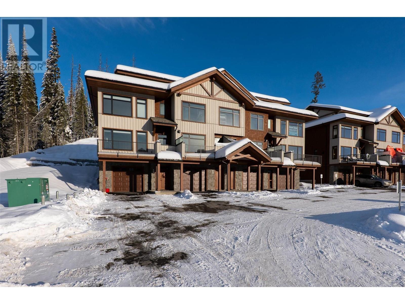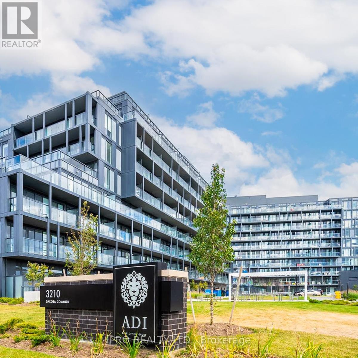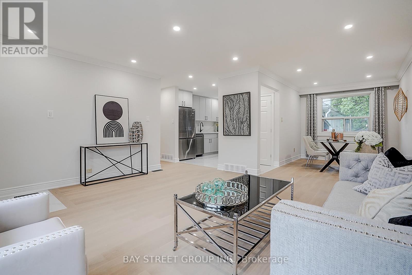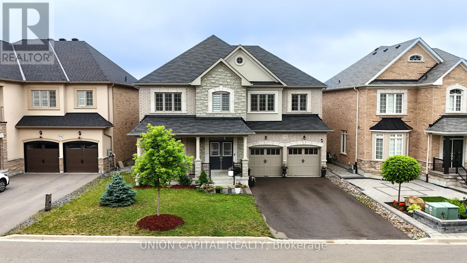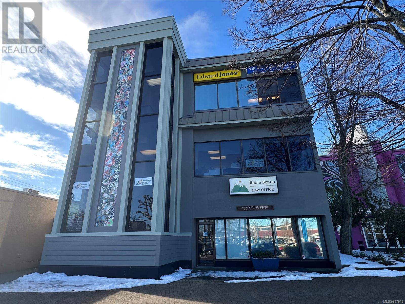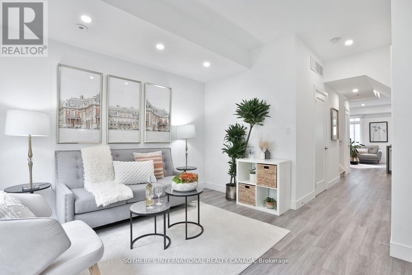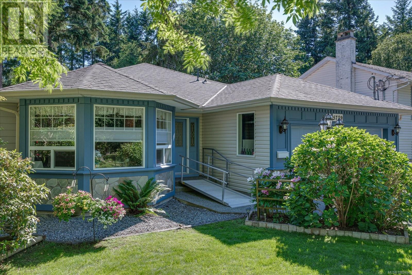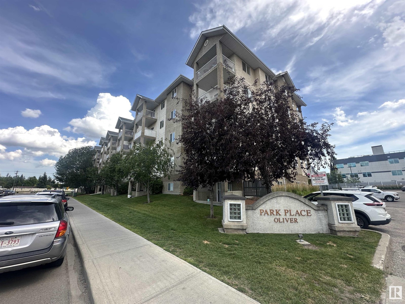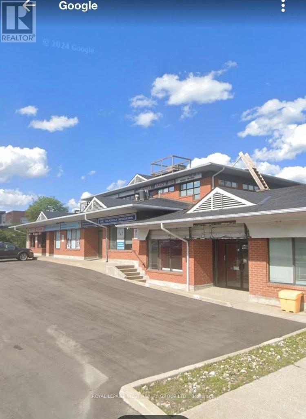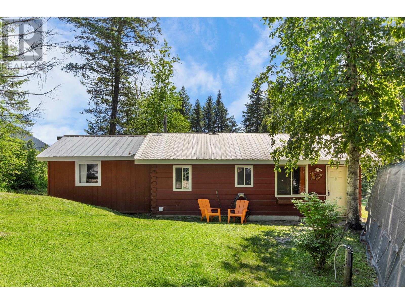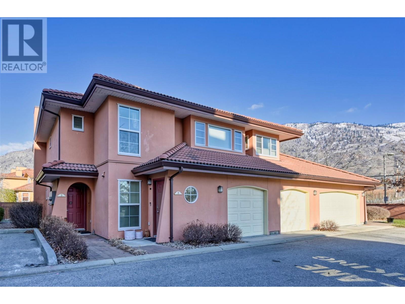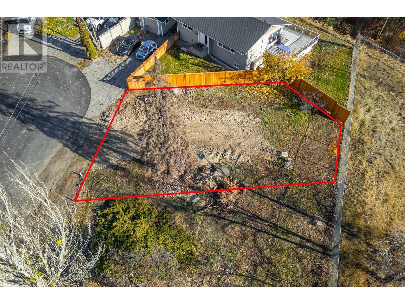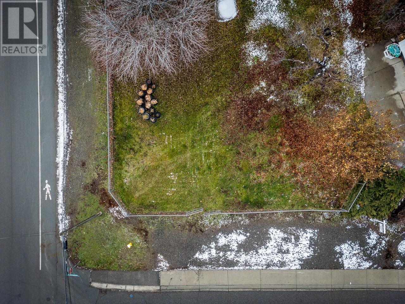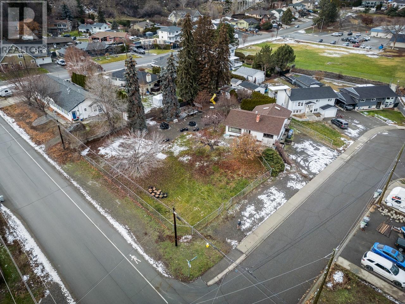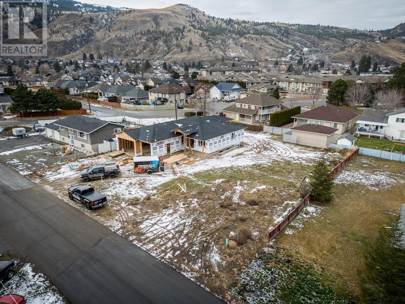9 3638 Restoration Way
Colwood, British Columbia
Unit 9 - V2 layout, Villa/Patio Home | One-Level Living | Est. Completion Feb 2026 Luxury & convenience in this single-level villa, just mins from the beach & Commons Retail Village with shops, dining, & amenities. Inside, 9’ ceilings & vaulted living areas create an airy feel, natural light pouring into the open-concept plan. Chef’s kitchen features stone counters, premium appliances, & 2-tone cabinetry with standout finishes. Spacious primary offers a walk-in closet & spa-like ensuite, plus a 2nd bedroom & elegant main bath. Designer Light selected interior colour scheme, now including the curated upgrades of a stylish Fireplace, Heated Ensuite Flooring & LED Lights in the Living Rm. Includes double garage and crawlspace for storage. Royal Bay is an award-winning seaside community with trails, parks, and greenways. Visit the HomeStore at 394 Tradewinds Ave, open Sat–Thurs from 12–4 pm. All measurements approx. Price is plus GST. Photos shown are of a similar show home. (id:57557)
7 3638 Restoration Way
Colwood, British Columbia
Unit 7 - V1 layout, Villa/Patio Home | 1-Level Living | Est. Comp Feb 2026 Luxury & convenience in this single-level villa, just mins from the beach & Commons Retail Village with shops, dining, & amenities. Inside, 9’ ceilings & vaulted living areas create an airy feel, natural light pouring into the open-concept plan. Chef’s kitchen features stone counters, premium appliances, & 2-tone cabinetry with standout finishes. Spacious primary offers a walk-in closet & spa-like ensuite, plus a 2nd bedroom & elegant main bath. Designer Dark selected interior colour scheme, now including the curated upgrades of a stylish Fireplace, Heated Ensuite Flooring & LED Lights in the Living Rm. Includes double garage and crawlspace for storage. Royal Bay is an award-winning seaside community with trails, parks, and greenways. Visit the HomeStore at 394 Tradewinds Ave, open Sat–Thurs from 12–4 pm. All measurements approx. Price is plus GST. Photos shown are of a similar show home. (id:57557)
1347 Wilmot Avenue
Kelowna, British Columbia
Available! Amazing value (price per ft) and panoramic lake and city views from all 3 levels of this beautiful 4,300+ sqft 6 bedroom, 4 full bath custom walkout rancher including a Suite (not legal) in the lower 3rd floor walkout level with second kitchen, bedroom, large living area, bathroom, and second laundry. High quality finishes throughout include scraped oak hardwood floors on main, travertine tile, granite counter tops, extensive quality mill-work and trims with custom crafted built-ins accentuate the contemporary tones and bright open floor plan. Immediately you are greeted by tall ceilings and cascading light in the grand entry and great room featuring a majestic rock gas fireplace with wood built-ins. This opens to the gourmet kitchen with granite counters, walk in pantry, abundance of cabinets, stainless steel appliances, eating area and covered deck showcasing the city and lake views. Luxurious primary bedroom suite on main with tray ceiling, a spacious 5 piece ensuite bath, and large walk-in closet. Second bed & bath on main means guests can stay without using the stairs; or, could make a perfect Office. The lower second level offers open family room area, 2/3 bedrooms, wet bar, and wired Media room (5th bed). The 3rd lower floor is set up with a second kitchen, living areas, 1 bed, full bath, and second laundry. Oversized double garage and driveway for 5 cars! Low maintenance yard no lawn mower needed! Perfect for multi-generational living! Move in July 31st! (id:57557)
5121 Ivy Road
Eagle Bay, British Columbia
Welcome to a rare property in the Shuswap! This stunning home situated in the Eagle Bay area boasts breathtaking views of Shuswap Lake. Situated on 1.10 acres, this property has a lot to offer. Parking for numerous vehicles and toys, both attached and detached garage and workshop. This home was updated in 2020 which include interior, exterior and property improvements. The landscape offers privacy, with plenty of room for entertaining and enjoying the outdoors. This expansive bungalow is 3300 sq ft, with a large primary bedroom and dreamy ensuite. This 2 bedroom home has an executive office/den, 2 fireplaces, in floor heating, open beam timbers and a guest house bedroom. The gourmet kitchen has granite countertops an abundant kitchen cabinets, island, and newer appliances. The large custom living room combined with the covered courtyard patio and french doors, make this home a great space for entertaining. This property is close to amenities in Blind Bay, Sorrento, and Salmon Arm. You don't want to miss out on this rare Shuswap property! (id:57557)
3957 Victoria Avenue North Avenue
Vineland, Ontario
Sprawling bungalow in the heart of Vineland. Quiet small town living at it finest. This open concept floor plan requires your finishing touches. Separate front entrance to the lower level, ideal for an in-law set up. Spacious 104 X 140 lot. Steps to shopping. Easy access to QEW. (id:57557)
4953 River Road
Pritchard, British Columbia
Welcome to 4953 River Road in sunny Pritchard BC, located only 25 minutes from Kamloops. This 3-bedroom home is perfect for those needing ample parking and shop space, built above a 41' x 29' heated shop that has garage parking with a wood heater and a convenient half-bath. An exterior chair lift/elevator makes moving in or carrying groceries effortless. Inside, the main floor features easy-care laminate flooring, a bright open-concept layout, and an island kitchen with all appliances, flowing into a spacious living and dining area that opens onto a full-length covered deck with stunning river views. The sellers frequently swim and moor their boat across the road, making this an ideal lifestyle home. Upstairs, you'll find three large bedrooms, a 4-piece main bath, and a master suite with a private 2-piece ensuite. The mudroom entry includes a stacking washer/dryer for convenience. A fully fenced yard with a security gate provides privacy, with added storage in the 20' x 14' quonset and a 14' by 20' detached single garage, and a 20' by 20' steel carport structure. Built to last, this home boasts a durable metal roof and Hardie plank siding, offering the perfect blend of functionality, space, and scenic beauty. Measurements deemed important buyers to verify. (id:57557)
801 13725 George Jct
Surrey, British Columbia
GST Paid! Welcome to Plaza One at King George Hub by PCI Developments! This bright and quiet SW-facing 1-bedroom home offers 537 sqft of well-designed living space, with no SkyTrain noise-perfect for both living and investment. Enjoy floor-to-ceiling windows that bring in abundant natural light, a modern integrated kitchen featuring high-end Fulgor Milano appliances, quartz countertops, and air-conditioning for year-round comfort. Includes one EV parking and one locker. Enjoy top-tier amenities: concierge, gym, rooftop lounge, theatre, co-working space & more. Unbeatable Location: Steps from King George SkyTrain Station, Save-On-Foods, Central City Mall, T&T, UBC/SFU campuses, restaurants, and more. (id:57557)
13491 Marine Drive
Surrey, British Columbia
Ocean Park Development Site with Lane Access & Higher Density Potential Exceptional 72' x 200' lot in the heart of Ocean Park with rare dual access from both Marine Drive and 14th Avenue-plus a dedicated city lane already in place, making subdivision into two lots straightforward and cost-efficient. The neighbouring property has already been redeveloped, showcasing the area's strong demand and transformation. This parcel offers added value with Urban Residential Zoning, allowing for higher density-build one large home per lot or explore potential for up to 4 units per lot (8 total), subject to city approval. Slight elevation allows for peek-a-boo ocean views from the second floor, adding long-term appeal. Existing home is livable but best suited for redevelopment. A prime opportunity in a proven location. (id:57557)
22 - 128 County Road
Alnwick/haldimand, Ontario
Discover a rare opportunity with this exceptional 13.4-acre Farm land located on the corner of Centreton rd & HWY 45 in Baltimore. Horse Lovers Paradise/Hobby Farm Potential. Fabulous Brick Ranch Style Bungalow With 3 Bedrooms Large Country Kitchen, Very Bright Living/Dining Room With Patio door to the beautiful Deck for summer parties. Hardwood floor & Main Flr Laundry With Access To Garage. Separate Driveway To Barn W/ 8 Stall Horse Barn, Fenced Barnyard, Large Fenced Paddocks, Potential Horse Racing Track, Track Room, 200 Amp Service, 2 Ponds On Property. Natural Gas Heated (id:57557)
910 - 2625 Regina Street
Ottawa, Ontario
Welcome to this exceptional 9th-floor corner unit at Northwest One, offering expansive panoramic views of the Ottawa River, Mud Lake, and scenic NCC pathways. This rare 3-bedroom, 2-bathroom residence provides a perfect balance of space, location, and lifestyle ideal for families, professionals, and investors seeking value in a well-established, amenity-rich community. Step outside and enjoy immediate access to Britannia Beach, Nepean Sailing Club, parkland, and miles of waterfront trailsyet remain just a short commute to downtown Ottawa and Kanata's tech corridor. Surrounded by public transit, schools, shopping, and dining, this home delivers daily convenience with natural beauty at your doorstep.Inside, the functional layout is both spacious and versatile. The open-concept living and dining area is bathed in natural light, framed by large windows and classic parquet flooring. The galley kitchen offers generous cabinet space and prep area. All three bedrooms are thoughtfully positioned, including a primary suite with walk-in closet, 2-piece ensuite, and private balcony access. The secondary bedrooms are equally spacious, one feature direct access to a second private balcony, while the third offers sweeping river and forest views. Additional features include in-building shared laundry, in-unit storage, and a private underground parking space. The building boasts an impressive list of amenities: indoor pool, fitness centre, sauna, tennis courts, games rooms, guest suite, library, and more.Whether you're upsizing, downsizing, or entering the market, this well-managed, high-floor unit offers unmatched views, abundant space, and exceptional value. Don't miss your chance to secure a tranquil lifestyle in one of Ottawa's most desirable locations. Some photos have been virtually staged. (id:57557)
215 Lavergne Street
Ottawa, Ontario
Exceptional investment opportunity just minutes from Beechwood Village! This centrally located legal triplex with two in-law suites offers incredible versatility for multigenerational living or strong rental income. Each of the five units includes a fridge, stove, washer, dryer, and individual heat pump systems for year-round heating and cooling. The in-law suites and lower-level apartments feature in-floor heating and large windows, providing warmth, comfort, and natural light. Upper units enjoy private decks, perfect for relaxing or entertaining. The building is equipped with on-demand hot water heating a highly efficient system that keeps utility costs manageable. The roof was replaced within the past 8 years, and the entire property has been recently renovated, making it a true turnkey investment. Outside, the spacious backyard with a deck provides shared outdoor space, and parking for 6 vehicles is available on both sides of the property. Located near Richelieu Park, with quick access to NCC bike paths, the Rideau River, and just a short drive to downtown Ottawa, the ByWard Market, and Highway 417, this location combines urban access with rental appeal. Annual property taxes are $4,066.72, utilities for 2024 total $10,708, and insurance (including rental income protection) is $4,407, with the potential for lower rates if owner-occupied. With a gross income of $91,962/year ($7663/month), this is an outstanding opportunity to own a centrally located, income-producing property with long-term value and flexible use options. (id:57557)
80 Haliburton Avenue
Toronto, Ontario
Looking for a custom-built home that's anything but builder grade? Welcome to 80 Haliburton Ave, this custom-built and meticulously updated home is built to impress. From the street, you'll be invited in by the wide 58' lot, stone facade, updated solid stone landscaping with lighting. This home is a showcase of craftsmanship, owner involvement, and attention to detail. When you enter, you'll be greeted by high ceilings accented with custom plaster crown mouldings, real hardwood floors complete with inlays, solid doors, and substantial hardware. At the end of the main hall, you're greeted by a kitchen island in the heart of the home - the recently updated chef's kitchen with all the bells and whistles. In summer, the patio doors fold open to a fully landscaped backyard with a koy pond and an inground pool. In the winter, you can retire to the family room in front of the fireplace. Retire to the 2nd floor in your gracious primary suite with a custom ensuite and walk-in closet. The other bedrooms are spacious, well-appointed, and laid out for maximum privacy. The lower level is inviting, with two spacious bedrooms, a pool room, a rec room, and ample storage. If you want to be in the coveted Rosethorn school district, there's no better choice or value on the market! (id:57557)
405 4400 Buchanan Street
Burnaby, British Columbia
Discover exceptional value at MOTIF by Bosa! This spacious 1-bedroom plus LARGE den offers a fantastic floor plan with stunning views of the city and peaceful courtyard. Located in a solid concrete building in the heat of Brentwood, one of Burnaby's most desirable neighborhoods, this stylish home features a cozy fireplace and a large balcony that fills the space with natural light from the South and West. The gourmet kitchen boasts sleek granite countertops and stainless steel appliance. The versatile den adds sauna/steam room, and hot tub. With easy access to Skytrain, Whole Foods, cafes, restaurants, and the best parks and trails in Burnaby, this is truly prime living. Book your showing soon! (id:57557)
103 - 840 Queen's Plate Drive
Toronto, Ontario
RARE OFFERING! Discover this stunning 1+1 bedroom, 2-bath ground-floor condo at 840 Queen's Plate Dr., featuring a private terrace with serene views of botanical gardens and a charming gazebo. The unit boasts 9 smooth ceilings, pot lights throughout, and a modern kitchen with granite counters, stainless steel appliances, and two walkouts to the terrace, perfect for blending indoor comfort with outdoor tranquility.The spacious primary bedroom includes a 3-piece ensuite, while the versatile den with a glass door is ideal as a home office or guest room. Building amenities include a 24-hour concierge, visitor lounge, party room, guest suites, meeting room, gym, and visitor parking.Conveniently located with quick access to Highways 427, 407, 409, and 401, and just minutes from Humber College, public transit, shopping, and more. Urban living meets natural beauty!dont miss this gem! (id:57557)
7005 Mcgillivray Lake Drive Unit# 8
Sun Peaks, British Columbia
Discover Switchback Creek - Sun Peaks' newest luxury alpine homes, offering a perfect blend of relaxation and vibrant village life. These beautiful units are now offered fully furnished and with hot tubs - a true ""turn-key"" purchase! Enjoy stunning mountain views, upscale designer finishes with premium upgrade options and flexible floor plans in both 6-plex and 4-plex configurations. Large 2 and 3 bedroom floor plans within the 6-plex option and 3 bedroom floor plans in the 4 plex option. Tailored for year-round mountain living, these residences feature spacious outdoor areas with hot tub hookup and gas BBQ connection, all set within a beautifully landscaped community with ample parking. Step outside to access over 30 kilometers of groomed Nordic trails, world-class mountain biking, hiking trails, and more. Switchback Creek also borders the 14th hole of the golf course. Short-term rentals are allowed, and the developer's disclosure statement is in effect. Price is GST applicable. Elevate your mountain lifestyle at Switchback Creek. Please note that photos are of the staged unit (id:57557)
7005 Mcgillivray Lake Drive Unit# 10
Sun Peaks, British Columbia
Discover Switchback Creek - Sun Peaks' newest luxury alpine homes, offering a perfect blend of relaxation and vibrant village life. These beautiful units are now offered fully furnished and with hot tubs - a true ""turn-key"" purchase! Enjoy stunning mountain views, upscale designer finishes with premium upgrade options and flexible floor plans in both 6-plex and 4-plex configurations. Large 2 and 3 bedroom floor plans within the 6-plex option and 3 bedroom floor plans in the 4 plex option. Tailored for year-round mountain living, these residences feature spacious outdoor areas with hot tub hookup and gas BBQ connection, all set within a beautifully landscaped community with ample parking. Step outside to access over 30 kilometers of groomed Nordic trails, world-class mountain biking, hiking trails, and more. Switchback Creek also borders the 14th hole of the golf course. Short-term rentals are allowed, and the developer's disclosure statement is in effect. Price is GST applicable. Elevate your mountain lifestyle at Switchback Creek. Please note that photos are of the staged unit (id:57557)
7005 Mcgillivray Lake Drive Unit# 11
Sun Peaks, British Columbia
Discover Switchback Creek - Sun Peaks' newest luxury alpine homes, offering a perfect blend of relaxation and vibrant village life. These beautiful units are now offered fully furnished and with hot tubs - a true ""turn-key"" purchase! Enjoy stunning mountain views, upscale designer finishes with premium upgrade options and flexible floor plans in both 6-plex and 4-plex configurations. Large 2 and 3 bedroom floor plans within the 6-plex option and 3 bedroom floor plans in the 4 plex option. Tailored for year-round mountain living, these residences feature spacious outdoor areas with hot tub hookup and gas BBQ connection, all set within a beautifully landscaped community with ample parking. Step outside to access over 30 kilometers of groomed Nordic trails, world-class mountain biking, hiking trails, and more. Switchback Creek also borders the 14th hole of the golf course. Short-term rentals are allowed, and the developer's disclosure statement is in effect. Price is GST applicable. Elevate your mountain lifestyle at Switchback Creek. Please note that photos are of the staged unit (id:57557)
7000 Mcgillivray Lake Drive Unit# 8
Sun Peaks, British Columbia
Discover Switchback Creek - Sun Peaks' newest luxury alpine homes, offering a perfect blend of relaxation and vibrant village life. These beautiful units are now offered fully furnished and with hot tubs - a true ""turn-key"" purchase! Enjoy stunning mountain views, upscale designer finishes with premium upgrade options and flexible floor plans in both 6-plex and 4-plex configurations. Large 2 and 3 bedroom floor plans within the 6-plex option and 3 bedroom floor plans in the 4 plex option. Tailored for year-round mountain living, these residences feature spacious outdoor areas with hot tub hookup and gas BBQ connection, all set within a beautifully landscaped community with ample parking. Step outside to access over 30 kilometers of groomed Nordic trails, world-class mountain biking, hiking trails, and more. Switchback Creek also borders the 14th hole of the golf course. Short-term rentals are allowed, and the developer's disclosure statement is in effect. Price is GST applicable. Elevate your mountain lifestyle at Switchback Creek. Please note that photos are of the staged unit (id:57557)
7000 Mcgillivray Lake Drive Unit# 7
Sun Peaks, British Columbia
Discover Switchback Creek - Sun Peaks' newest luxury alpine homes, offering a perfect blend of relaxation and vibrant village life. These beautiful units are now offered fully furnished and with hot tubs - a true ""turn-key"" purchase! Enjoy stunning mountain views, upscale designer finishes with premium upgrade options and flexible floor plans in both 6-plex and 4-plex configurations. Large 2 and 3 bedroom floor plans within the 6-plex option and 3 bedroom floor plans in the 4 plex option. Tailored for year-round mountain living, these residences feature spacious outdoor areas with hot tub hookup and gas BBQ connection, all set within a beautifully landscaped community with ample parking. Step outside to access over 30 kilometers of groomed Nordic trails, world-class mountain biking, hiking trails, and more. Switchback Creek also borders the 14th hole of the golf course. Short-term rentals are allowed, and the developer's disclosure statement is in effect. Price is GST applicable. Elevate your mountain lifestyle at Switchback Creek. Please note that photos are of the staged unit (id:57557)
7000 Mcgillivray Lake Drive Unit# 3
Sun Peaks, British Columbia
Discover Switchback Creek - Sun Peaks' newest luxury alpine homes, offering a perfect blend of relaxation and vibrant village life. These beautiful units are now offered fully furnished and with hot tubs - a true ""turn-key"" purchase! Enjoy stunning mountain views, upscale designer finishes with premium upgrade options and flexible floor plans in both 6-plex and 4-plex configurations. Large 2 and 3 bedroom floor plans within the 6-plex option and 3 bedroom floor plans in the 4 plex option. Tailored for year-round mountain living, these residences feature spacious outdoor areas with hot tub hookup and gas BBQ connection, all set within a beautifully landscaped community with ample parking. Step outside to access over 30 kilometers of groomed Nordic trails, world-class mountain biking, hiking trails, and more. Switchback Creek also borders the 14th hole of the golf course. Short-term rentals are allowed, and the developer's disclosure statement is in effect. Price is GST applicable. Elevate your mountain lifestyle at Switchback Creek. Please note that photos are of the staged unit (id:57557)
7000 Mcgillivray Lake Drive Unit# 6
Sun Peaks, British Columbia
Discover Switchback Creek - Sun Peaks' newest luxury alpine homes, offering a perfect blend of relaxation and vibrant village life. These beautiful units are now offered fully furnished and with hot tubs - a true ""turn-key"" purchase! Enjoy stunning mountain views, upscale designer finishes with premium upgrade options and flexible floor plans in both 6-plex and 4-plex configurations. Large 2 and 3 bedroom floor plans within the 6-plex option and 3 bedroom floor plans in the 4 plex option. Tailored for year-round mountain living, these residences feature spacious outdoor areas with hot tub hookup and gas BBQ connection, all set within a beautifully landscaped community with ample parking. Step outside to access over 30 kilometers of groomed Nordic trails, world-class mountain biking, hiking trails, and more. Switchback Creek also borders the 14th hole of the golf course. Short-term rentals are allowed, and the developer's disclosure statement is in effect. Price is GST applicable. Elevate your mountain lifestyle at Switchback Creek. Please note that photos are of the staged unit (id:57557)
7000 Mcgillivray Lake Drive Unit# 2
Sun Peaks, British Columbia
Discover Switchback Creek - Sun Peaks' newest luxury alpine homes, offering a perfect blend of relaxation and vibrant village life. These beautiful units are now offered fully furnished and with hot tubs - a true ""turn-key"" purchase! Enjoy stunning mountain views, upscale designer finishes with premium upgrade options and flexible floor plans in both 6-plex and 4-plex configurations. Large 2 and 3 bedroom floor plans within the 6-plex option and 3 bedroom floor plans in the 4 plex option. Tailored for year-round mountain living, these residences feature spacious outdoor areas with hot tub hookup and gas BBQ connection, all set within a beautifully landscaped community with ample parking. Step outside to access over 30 kilometers of groomed Nordic trails, world-class mountain biking, hiking trails, and more. Switchback Creek also borders the 14th hole of the golf course. Short-term rentals are allowed, and the developer's disclosure statement is in effect. Price is GST applicable. Elevate your mountain lifestyle at Switchback Creek. Please note that photos are of the staged unit (id:57557)
9707 Regional 25 Road
Halton Hills, Ontario
Cottage-syle living just minutes from major urban centres! This well kept, cottage-style, 3 bdrm/2 Washrm approx. 2300 sq. ft 2 storey, summer home that sits aloft a 190 x 200 ft lot, that's best described as "an entertainer's dream" w/ massive backyard that backs onto Glencairn golf course (just up the road from Chudleigh's Farm), a covered deck, outdoor TV & Speaker system, inground pool, games area, fruit trees, detached double car garage w/ heat/hydro workshop, over $150K in imported Stonework and landscaping, raised vegetable gardens,20+ car parking and so much more. The systems of the home are second to none w/ steel-roof, state-of-the-art eavestroughing and lawn irrigation systems, newer windows, furnace and A/C, hardwood flooring throughout, massive kitchen w/ granite counters, matching backsplash, kitchen island, pot-lighting, deep basin sinks, newer SS appliances, skylights, sunken family room w/ fireplace that w/o to backyard deck. Upstairs we have a large primary room with w/i closets, full bathroom and 2 additional bedrooms. With this beauty, there would be not much need to travel as it truly feels like a resort on a hot summer's day. You definitely won't be disappointed! This home is truly worth the drive to Acton and simply won't last long on the market! Book your showing today before its too late! (id:57557)
86 Humberstone Crescent
Brampton, Ontario
A True Showstopper! Over $150,000 spent on amazing upgrades - this beautifully upgraded 4+2 bedroom detached home offers luxury living and exceptional income potential, with approximately 2,400 sq. ft. above grade and a LEGAL BASEMENT (TWO-UNIT DWELLING) with a separate entrance. Step into a home that boasts a modern open-concept layout, no carpet throughout, and stylish touches including California shutters, designer accent walls, pot lights, new chandeliers, and a cozy gas fireplace. The upgraded powder room adds a touch of elegance and convenience for guests. The Executive Kitchen features new quartz countertops, a central island, and top-tier stainless steel appliances - perfect for family meals or entertaining. A sunken mudroom with a closet provides smart storage solutions and keeps things tidy. Retreat to the primary bedroom oasis showcasing a 10-ft coffered ceiling, huge walk-in closet, and a luxurious 4-piece ensuite. All bedrooms are spacious and filled with natural light. Additional features include a central vacuum, second-floor laundry, and a separate laundry in the basement. The LEGAL BASEMENT UNIT includes 2 bedrooms, a full kitchen, a full bathroom, separate laundry, and a large rec room with a walk-in closet that can serve as a third bedroom or storage space - ideal for rental income or extended family. Freshly painted and meticulously maintained inside and out, this home blends style, comfort, and functionality in a prime family-friendly location. (id:57557)
11038 84 Av Nw
Edmonton, Alberta
Priced BELOW city assessment! An extremely rare find minutes to the UofA, Whyte Ave, Kinsmen sports center, Victoria golf course, local restaurants and cafés, steps to the scenic River Valley, under 10 minutes to Rogers Place. Looking for a charming 1908 character home nestled in the highly desirable community of Garneau this is it. Enjoy your backyard with newer fencing, paving stones and plenty of space. There is a single car garage as well. If a new build is more your style create your dream home on this 33 by 131 lot. (id:57557)
709 - 3210 Dakota Common Circle
Burlington, Ontario
Experience luxury living in one of Burlington's finest buildings! This immaculate 1+1 bed, 1 bath unit boasts a sleek, open-concept layout perfect for modern lifestyles. Ideally located near top-ranked schools, shopping, dining (including Walmart, Starbucks, and Tim Hortons), public transit, Highway 407, and QEW. Highlights include:- Elegant laminate flooring and floor-to-ceiling windows.- Stylish quartz countertops.- Breathtaking balcony views of the Niagara Escarpment.Indulge in premium amenities such as:- Wellness Spa with Steam Room & Sauna.- Outdoor Pool and Lounge with Fire Pit.- Fitness Studio & Yoga Room.- Pet Spa, Entertainment Lounge, and Meeting Room.Stay connected with the SmartONE app for integrated keyless entry, climate control, security, and more. Plus, enjoy included internet access!Discover the perfect blend of comfort and convenience in this exceptional condo. (id:57557)
284 Codrington Street
Barrie, Ontario
Welcome to this stunning, executive home in the highly sought-after East End of Barrie, nestled on prestigious Codrington Street. This meticulously maintained (by original owner) residence offers a perfect blend of modern updates and timeless elegance. Step into a grand entrance with soaring 14-foot ceilings, setting the tone for the sophistication within. The main floor was beautifully updated in 2022 with elegant tile flooring and fresh paint creating a bright and contemporary ambiance. The home is illuminated by upgraded LED lighting throughout, including stylish under-cabinet lighting in the kitchen. The chefs kitchen is a true showstopper, boasting Calcutta Gold quatrz countertops and backsplash, 6 burner gas stove, built in wall oven (2024) and an oversized pantry. Perfect blend of luxury and function, also featuring 8-foot patio doors leading to a covered patio, ideal for entertaining. All three washrooms were fully renovated between 2021-2023, featuring luxurious heated floors and sleek quartz countertops. The lower level boasts 8-foot ceilings, updated oversized windows, and a beautifully finished basement offering ample additional living space. Significant updates include: WINDOWS (2019) - ensure energy effect and modern appeal TWO STAGE HIGH EFFICIENCY FURNACE (2022) and HVAC (2023)- Providing reliable, efficient heating NEW WASHER AND DRYER ON MAIN FLOOR (JULY 2024) - A recent upgrade for convince IN-GROUND SPRINKLER SYSTEM (2020) - Smartly controlled by B-Hyve INVISIBLE FENCE AROUND WHOLE PROPERTY - Includes one collar for your pets safety. The oversized 2+ car garage offers ample storage, with potential for a lift. Located near highly rated schools with enriched programs, hospital and private schools, this home offers a rare opportunity to live in one of the most desirable neighbourhoods in Barrie. Dont miss your chance to own this exceptional property - schedule your private viewing today (id:57557)
423 Osiris Drive
Richmond Hill, Ontario
One Of The Most Highly Sought After Streets Of Richmond Hill. AAA School Zone, Famous Bayview Secondary School District. Newly renovated home with modern touches throughout. Drenched with an abundance of Natural Light. Spacious Open Concept Living Room includes a large dining area. Gourmet Kitchen With Quartz Countertop and backsplash and Customized Cabinets. Quality engineered hardwood and potlights on main.Fresh Paint , S/S appliances.Main FL Washrooms(2017), Minutes To Richmond Hill Go Station, Shopping, Public Transit, Hwy 400 And 404.Oversized Windows (id:57557)
63 Totten Trail
New Tecumseth, Ontario
Welcome To 63 Totten Trail, Nestled In The Thriving Community Of Tottenham. This Spacious 3+1 Bedroom, 3 Bathroom Townhouse Offers 1,737 Sq. Ft. Of Comfortable And Functional Living Space Perfect For Families Or First-Time Buyers. Situated On A Premium Lot, The Home Features A Rare 2-Car Parking Driveway, Providing Added Convenience. Move-In Ready, This Home Offers The Ideal Blend Of Space, Comfort, And Location. Bright And Welcoming, With An Excellent Opportunity To Personalize And Make It Your Own. Located In A Desirable Neighbourhood Close To Schools, Parks, And All Local Amenities, This Property Combines Comfort, Space, And Convenience In One Exceptional Package. Don't Miss Your Opportunity To Make It Your Own! (id:57557)
918 Ernest Cousins Circle
Newmarket, Ontario
Prestigious and highly sought-after, this stunning 4-bedroom, 4-bathroom detached home is nestled in the heart of Stonehaven/Copper Hills. Sitting on a premium lot, this bright and spacious residence boasts 9-ft smooth ceilings on the main floor and 9-ft ceilings on the second, creating an airy and open-concept living space. The upgraded gourmet kitchen features a gas stove, quartz countertops, stainless steel appliances, and a large center island, perfect for both casual dining and entertaining. The family room is warm and inviting, complete with a cozy fireplace and oversized windows with California shutters, allowing natural light to flood the space. The primary suite is a true retreat, offering a walk-in closet and a luxurious ensuite with a large jetted tub and separate shower. Hardwood floors flow throughout the main level and second-floor hallway, while the convenient second-floor laundry adds to the home's practicality. Step outside to the walk-out deck overlooking the large backyard, ideal for outdoor gatherings and relaxation. The unfinished basement offers endless potential, whether for additional living space, a home gym, or an in-law suite with the potential for separate access. With a double-car garage and no sidewalk, parking is never an issue. Located just minutes from Hwy 404, GO Station, top-rated schools, parks, shopping, and recreation centers, this meticulously maintained home offers the perfect blend of elegance, comfort, and endless possibilities. A rare opportunity not to be missed! (id:57557)
1589 Angus Street
Innisfil, Ontario
Welcome To Luxury And Comfort In The Heart Of Innisfil! This Stunning Brick And Stone Detached Home Sits Proudly On A Premium Corner Lot In The Highly Soughtafter Alcona Neighbourhood. Step Inside To A Grand Foyer Illuminated By Pot Lights, Leading To Rich Hardwood Floors And An Open-Concept Layout Designed For Modern Living. The Chef-Inspired Kitchen Boasts Top-Of-The-Line Jenn-Air Appliances, Granite Countertops, And Seamless Flow Into An Elegant Living Area Featuring A Cozy Fireplace With A Mounted TV Perfect For Relaxing In Your Own Zen-Like Retreat. The Dining Room Features A Custom Designer Art Wall, While A Versatile Main Floor Room Can Be Used As A Guest Suite Or Home Office. Upstairs, The Primary Suite Offers His And Hers Closets, A Luxurious 5-Piece Ensuite With A Soaker Tub, Glass Shower, And Elegant Tile Finishes. Three Additional Bedrooms Are Generously Sized, One With Its Own 4piece Ensuite. Bonus: Second-Floor Laundry For Added Convenience. Just Steps From: Lake Simcoe & Innisfil Beach Scenic Nature Trails & Parks Shops, Restaurants, And Top-Rated Schools Future GO Station & Quick Access To Hwy 400 Local Hospital And More! (id:57557)
16 275 Alpine Crescent
Swift Current, Saskatchewan
Step into this immaculate end unit condo, perfectly situated in the farthest southwest corner, offering exquisite views of the prairies to the south & panoramic views of the city to the north. The main level welcomes you w a sunlit open-concept kitchen & dining area, bathed in southern sunshine, seamlessly flowing into the spacious living room adorned w a cozy gas fireplace & panoramic cityscape views. The primary bedroom boasts a walk-in closet w new built-ins, a refreshed 3-piece ensuite, & access to a sunroom via French doors. A 2nd bedroom w a northern window into the sunroom & a 4-piece main bath completes this level. Descend to the lower level to discover a cozy family room w a gas fireplace, a den used as a spare bedroom, a laundry room w a sink, an updated 4-piece washroom w a newer window & updated fixtures & a spacious storage room. This immaculate condo has been upgraded w some PVC windows, updated flooring, kitchen updates, lower level bathroom updates, & a modernized mechanical room (energy-efficient furnace, on-demand hot water, and an updated water softener, & reverse osmosis). Notable updates encompass a Bruno stairlift installed in 2021, new air conditioning in 2022, updated laminate flooring 2022, a new oven 2021, replacements of the dishwasher & washer 2021, addition of a garburator 2022, fresh paint, baseboards & window trim. 2024: subway tile backsplash & stone accents to fireplace as well as a new blind in the kitchen & dining room 2024, replaced window in living room & sun room to the north. Residents can indulge in the amenities such as a public pool, hot tub, sauna, & communal gathering area. Included w the condo is a heated, attached 2-car garage w a workbench, epoxy-coated floor & a pull-down screen, offering additional usable space during the warmer months. Also 2 sets of central vac hoses. Rarely do opportunities arise to own end units w dual views, make that lifestyle change today! Total condo fees will be $600/m effective June 1, 2025. (id:57557)
Chernoff Acreage
Veregin, Saskatchewan
This 11.52-acre property located just 12 km from Kamsack offers a fantastic opportunity for those seeking a spacious rural retreat or hobby farm. The property features a charming 1.5-story home built in 1950, with eat in kitchen, spacious living room, 4 bedrooms and 1 bathroom, providing plenty of space for family living. The interior highlights hardwood flooring that lends charm and warmth, with significant potential for updates and personal touches. Town water and natural gas are a huge bonus, offering convenience and efficiency for everyday living. The yard site is beautifully developed, featuring a large garden area perfect for growing your own produce, and is protected by a well-established shelter belt. The outbuildings include an approximate 1800sqft Quonset, which is in great shape and ideal for storage or working on projects. Easy highway access ensures quick and straightforward travel to town amenities. If you're looking for a peaceful countryside home, this property combines versatility, functionality, and natural beauty. Don’t miss out—call today to learn more or to schedule a viewing! (id:57557)
65 Howard Crescent
Lanigan, Saskatchewan
This meticulously cared for home in the busy town of Lanigan is sure to impress! As you step in the front door, you'll notice the hardwood floors and bright, clean space. A huge living room with gas fireplace spans the front of the home - the perfect place to gather with family and friends. An open dining area leads to the updated kitchen with tons of cupboards and workspace for storage and food prep. Back entry has laundry area and is the perfect spot for your family "launchpad". A private primary bedroom with beautiful 3 pc ensuite, 2 good sized bedrooms and a recently updated main bathroom complete the main level. Head downstairs to a huge family/games room, a huge bonus room (used as bedroom, no window), a spacious 3 pc bath, 2 storage areas and utility room. You're going to love the double attached garage plus the detached 18x30 garage (perfect for boat parking or toy storagee). The deck with gazebo overlooks a mature, fenced back yard with 2 sheds and tons of room to play or garden. Shingles were updated in 2024, other updating is extensive and must be seen to be appreciated. Location is excellent just footsteps from the new water park. Call today for your viewing appointment! (id:57557)
300 1170 Shoppers Row
Campbell River, British Columbia
Located in the heart of downtown Campbell River, this bright and spacious 1194 sqft. third-floor office offers a professional setting with stunning city views. Situated in a well-maintained building alongside other established professional businesses, the space features elevator access, a private washroom, and a convenient kitchenette. This office is pre-wired for internet and cable, making setup quick and seamless. Leaseholders will enjoy private parking, with ample public parking available nearby for clients and visitors. This is an excellent opportunity for businesses seeking a central, accessible, and professional workspace in a thriving downtown location. (id:57557)
Th06 - 98 Carr Street
Toronto, Ontario
Stunning fully renovated condo townhouse in vibrant downtown Toronto! Welcome to this beautifully reimagined condo townhouse, nestled in one of the city's most dynamic and sought after neighbourhoods near Bathurst & Queen. This full gut renovation, completed in January 2021, blends modern luxury with thoughtful design across every detail. Step into a bright and stylish interior featuring all new luxury flooring, custom lighting with dimmer switches, and sleek new doors and hardware throughout. The open concept living space flows into a custom-designed kitchen, boasting quartz countertops, premium cabinetry, and brand new stainless steel appliances/including an induction stove, dishwasher, over the range microwave, and fridge. Upstairs, two beautifully appointed bedrooms offer custom built closets and remote controlled blinds for ultimate comfort and privacy. Both bathrooms have been fully updated with tile floors, custom vanities, modern fixtures, and a spa-inspired stand-up shower on the second level. The main floor bathroom adds a touch of luxury with a modern aesthetic look. Best underground parking spot in the complex - right next to the door and two storage lockers!! New blinds on the main floor, energy-efficient ceiling pocket lighting. Enjoy the best city living just steps from shops, restaurants, and transit. This turn-key home is ideal for professionals, couples, or anyone seeking stylish urban living with all the modern conveniences. 24 hour Security in the complex..... (id:57557)
204 Westwood Rd
Nanaimo, British Columbia
This beautifully designed home offers 6 spacious bedrooms and 4 bathrooms, set in a peaceful, park-like setting just moments from Westwood Lake and its scenic trails. With main level entry and a walk-out basement, the layout is both functional and inviting. The open-concept main level features 9-foot ceilings and large windows that fill the space with natural light. A stunning gourmet kitchen with vaulted ceilings and central island creates the perfect hub for gathering with family and friends. The fully fenced backyard offers ample space for children, pets, or outdoor relaxation. Downstairs, a legal 1-bedroom, 1-bathroom walk-out suite with soundproofing and quality finishing provides a fantastic mortgage helper or private space for extended family or guests. As an added bonus, there are hookups for a 3rd kitchen in place, adding to the value of this home. Located in an ideal neighbourhood close to Westwood Lake, recreation, schools, shopping, and more—this is an exceptional opportunity to enjoy space, comfort, and convenience in one of Nanaimo’s most desirable areas. (id:57557)
5739 Malpass Rd
Nanaimo, British Columbia
Tucked away on a quiet cul-de-sac in the popular Pleasant Valley neighbourhood, this beautifully updated rancher offers the ideal layout for easy, single-level living. With 3 bedrooms (or 2 plus a den) and 2 full bathrooms, the home features a bright, open floor plan with plenty of space to relax or entertain. The fully renovated chef’s kitchen complete with stone countertops, tile backsplash and a large island is perfect for preparing meals with ease. French doors lead to a covered patio and a private, fully fenced yard—an inviting outdoor space for morning coffee or summer afternoons. The yard is beautifully landscaped and low maintenance, with trellised grapevines, garden beds, and a garden shed for storing tools and supplies. The cozy living room features a bay window and a modern gas fireplace for comfort in cooler months. The spacious primary suite includes a walk-in closet and a 3-piece ensuite. Additional features include a double garage, heat pump for efficient year-round comfort, and a 4.5-foot heated crawlspace offering valuable storage space. Centrally located near bus routes, shopping, and all north-end amenities, this move-in ready home offers a peaceful, low-maintenance lifestyle in a welcoming community—ideal for downsizers or those seeking the ease of one-level living. All measurements are approximate and should be confirmed if important. (id:57557)
#121 10535 122 St Nw
Edmonton, Alberta
This main floor 1-bedroom unit in Park Place Oliver (Westmount) offers a bright, open layout that’s perfect for entertaining. The kitchen features plenty of cabinet and counter space along with a cozy breakfast nook. The living room leads to an east-facing patio, ideal for morning coffee. The bedroom is spacious with ample closet storage, and there’s a 4-piece bathroom just down the hall. You'll also find a convenient in-suite laundry and storage room. One powered parking stall is included. This well-managed building is close to downtown, Grant MacEwan, transit, shopping, and more. Perfect for students, investors, or first-time buyers. (id:57557)
210 55504 Nikoodi Rd
Glenevis, Alberta
7.39 ACRES IN TOWN! Located in Glenevis this beautifully LANDSCAPED property has a 3 bedroom home with a GREENHOUSE and plenty of room to start a HOBBY FARM…all within WALKING distance to the STORE and POST OFFICE. This property can SUPPORT up to 6 HORSES or a variety of other animals. There are many FLOWER BEDS and an east facing 12’ x 22’ DECK. Less than an hour from Edmonton on paved roads right to the driveway and close to Hwy 43. Fully serviced with natural gas, electricity, drilled well and septic. Municipal sewer line can be tapped into if desired. This property has ENORMOUS POTENTIAL. Don’t miss out! (id:57557)
6 - 2828 Kingsway Drive E
Oakville, Ontario
Small 12 store plaza serving local neighbourhood area next to school near sports field - no pizza no cannabis, no vape. (id:57557)
34 Marie Street Street
Fonthill, Ontario
34 Marie Street is located in Fonthill's very desirable Saffron Estates. This 2+2 bedroom, 3 bathroom bungalow is ready to go. With 1310 sqft on the main floor and completely finished basement, there is room for everyone. Both, living room and family room in basement have a gas fireplace. A nice 42 x 100 lot, covered concrete porch in the backyard. A double car garage and a beautiful new build for your family to call home. Several other vacant lots available for custom builds. (NOTE home is currently under construction and Interior photos are from an identical model) (id:57557)
955 Raft River Road
Clearwater, British Columbia
Welcome to 955 Raft River Road, a cozy pan-abode cabin nestled on 1.7 acres in the quiet beauty of Clearwater, BC. This 900+ sqft home offers a unique opportunity to create your own private retreat while staying close to schools, shopping, and endless outdoor recreation. Inside, the home features two bedrooms and a three-piece bathroom, with the primary bedroom already drywalled and primed—ready for your finishing touches in colour and flooring. A rear addition adds valuable extra space, perfect for storage, a workshop, or a future expansion to suit your needs. The pie-shaped lot offers both treed and open areas, providing excellent privacy and space to enjoy the natural surroundings. Notably, the fenced section housing the Trans Mountain Pipeline right-of-way is fully usable and would make a fantastic pasture area for a horse or other livestock, or could easily be transformed into a large garden or hobby space. Whether you're dreaming of a peaceful getaway, a homestead project, or a rustic home base to enjoy everything the Clearwater area has to offer, this property is full of potential. Contact the listing agent today for an information package and Trans Mountain contact details, or to arrange your private showing! (id:57557)
7600 Cottonwood Drive Unit# 3
Osoyoos, British Columbia
Stunning 3-Bed, 3-Bath Townhouse in Osoyoos’ Premier Waterfront Community Welcome to this beautifully renovated townhouse, offering 3 bedrooms /3 bathrooms, nestled in one of Osoyoos’ most sought-after waterfront communities. With designer-quality finishes throughout, this home effortlessly blends style and comfort. Enjoy an open-concept living space with high-end materials, a fully upgraded kitchen, and an abundance of natural light flowing throughout. The spacious master suite is a true retreat, complete with a modern en-suite bathroom and ample closet space. Residents of this exclusive community have access to a host of premium amenities including a clubhouse, sparkling pool, and a private dock for waterfront enjoyment. Whether you're looking to relax by the pool, entertain guests in the clubhouse, or enjoy water activities right from your doorstep, this home offers the ultimate lifestyle in Osoyoos. This is a rare opportunity to own in one of the most desirable locations in the area. Schedule your private showing today (id:57557)
607 Porterfield Road
Kamloops, British Columbia
Flat building lot situated in a quiet cul-de-sac in the sought after Westsyde community. Build your new home in this family oriented neighbourhood and take in the breathtaking mountains and river views. Zoning allows for a legal suite if desired. Westsyde is known for being family oriented with its great schools, shopping, river trails, endless recreational opportunities and much more. Reach out today for more information and potential plans! GST is applicable. (id:57557)
3202 Hargraves Place Lot# Lot B
Kamloops, British Columbia
Flat corner building lot situated on quiet street in the sought after Westsyde community. Build your new home in this family oriented neighbourhood and take in the breathtaking mountain views. Zoning allows for a full duplex, a building with up to four units or a single family home with legal suite if desired. Short walk to Elementary and High School, as well as the fantastic Westsyde Community pool. This community is known for being family oriented with its great schools, shopping, river trails, endless recreational opportunities and much more. Reach out today for more information and potential plans! GST is applicable. (id:57557)
864 Wawn Road Lot# Lot A
Kamloops, British Columbia
Build your new home in this family oriented neighbourhood! This flat building lot situated on a quiet street in the sought after Westsyde community awaits your ideas. Zoning allows for a full duplex, a building with up to four units or a single family home with legal suite if desired. Short walk to Elementary and High School, as well as the fantastic Westsyde Community pool. The great community is known for being family oriented with its great schools, shopping, river trails, endless recreational opportunities, breathtaking mountain views and much more. Reach out today for more information and potential plans! GST is applicable. (id:57557)
674 Gordonel Road
Kamloops, British Columbia
Build in one of the best communities in Kamloops! This flat building lot located on quiet street in the sought after Westsyde community is ready to go. Build your new home minutes from shopping, schools, parks and rivers trails. Come join this family oriented community! Endless recreational opportunities and much more await you. Photo renderings are concept designs for building plans that fit within the buildable area. Contact the listing agent for more details. GST is applicable (id:57557)

