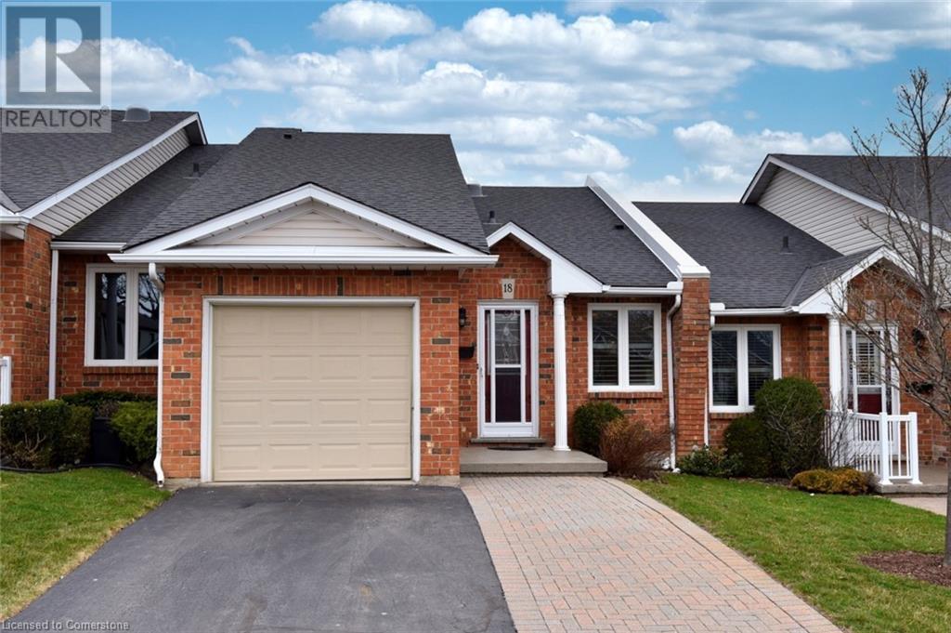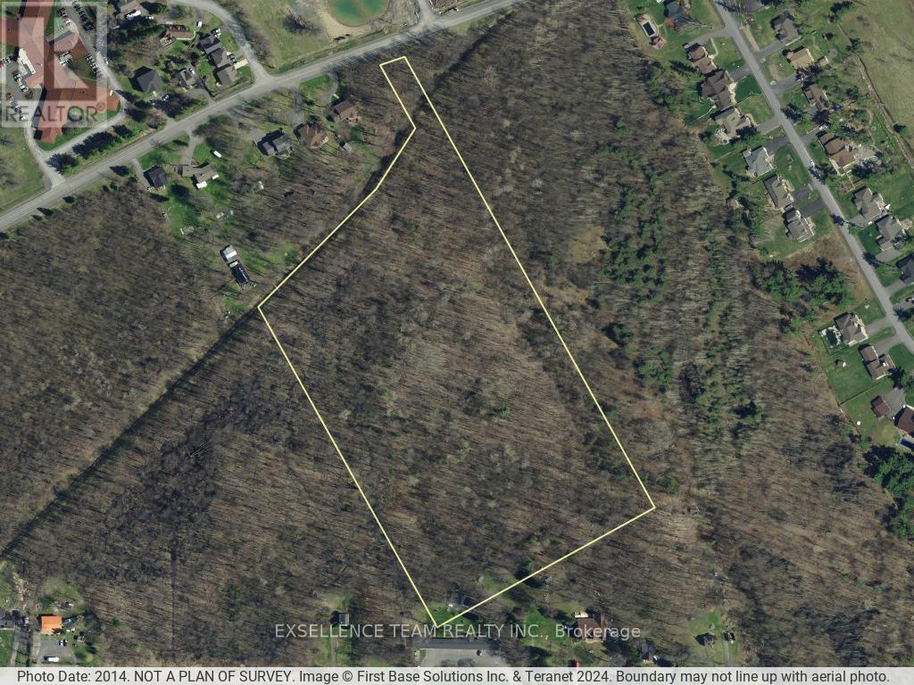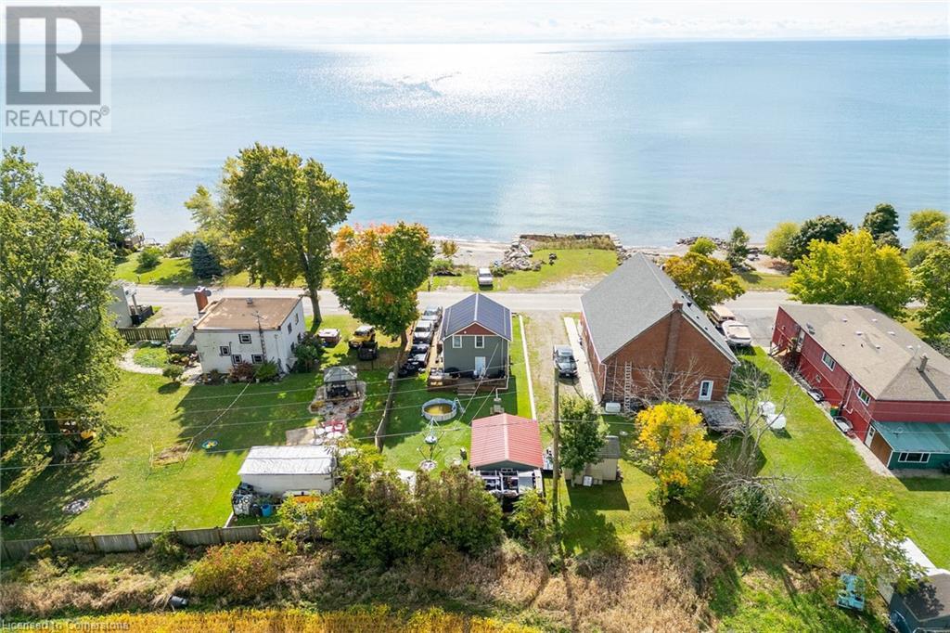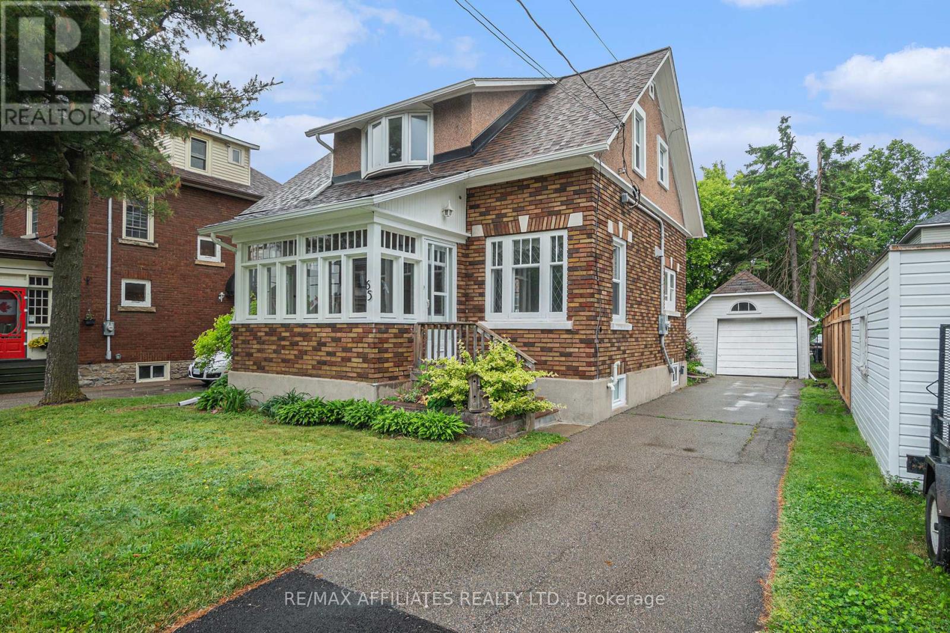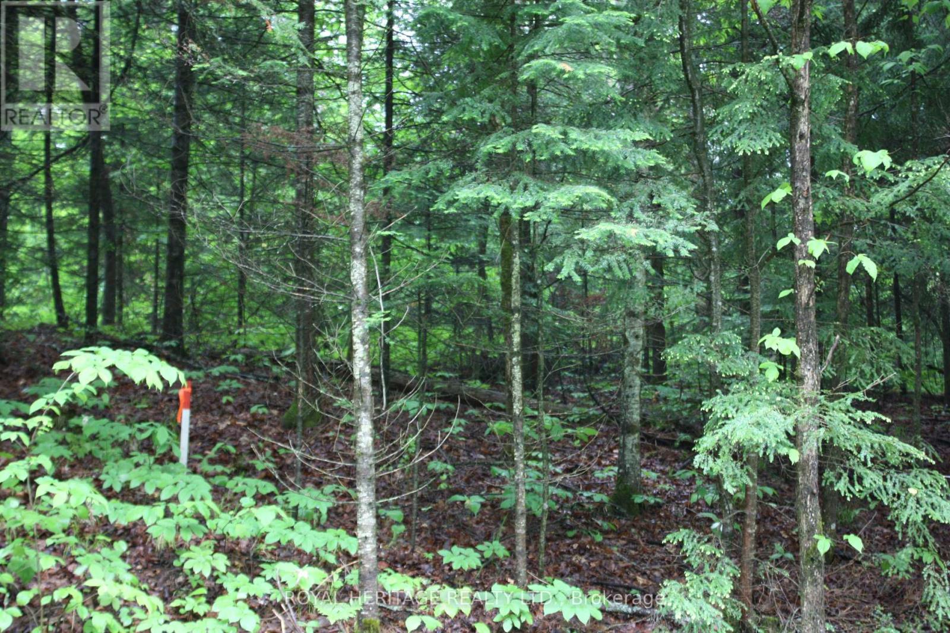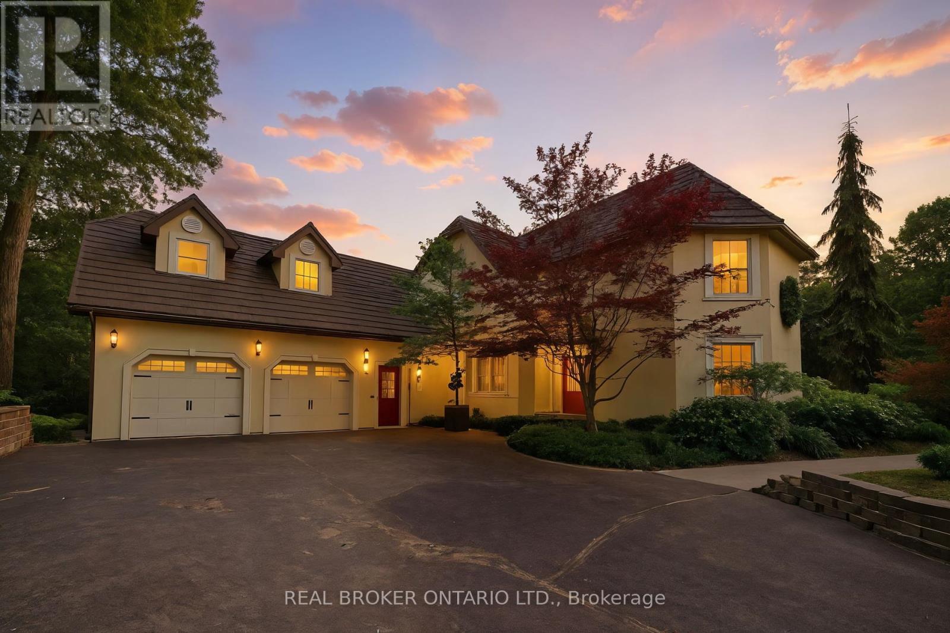16 Kinsman Drive
Binbrook, Ontario
Welcome to this expansive 5-bedroom, 3-bathroom detached home, offering over 3,000 square feet of beautifully designed living space. Perfectly positioned in desirable Binbrook, this home combines functionality and comfort for family living at its finest. As you step inside, you’re greeted by an impressive open concept main floor with high ceilings and abundant natural light. The spacious den provides a versatile space, ideal for a home office, library, or formal living room. The kitchen is a true highlight, featuring an oversized island, stainless steel appliances and granite countertops. Upstairs, you'll find 5 generously sized bedrooms, including a grand primary suite with a walk-in closet and an ensuite bathroom featuring a soaker tub and a separate shower. This home is ideal for those seeking space, comfort, and style, all within the charm of Binbrook’s serene community. Don’t miss the opportunity to make this stunning home yours! (id:57557)
60 Rice Avenue Unit# 18
Hamilton, Ontario
Wonderful downsize opportunity in a warm, friendly and safe complex of bungalow townhouses on the West Mountain. Lovely updated white eat in kitchen that opens to living room/dining room combo with vaulted ceiling, hardwood floors , skylight and sliding doors that lead to private deck. Primary bedroom has custom built in cabinetry plus double closets and ensuite privilege with jetted bathtub & separate shower. Finished basement offers family room with gas fireplace, 2 bedrooms and a lovely 4 piece bath. This sought after complex is close to healthcare, parks, bus routes, shopping and highway access. (id:57557)
125 West 28th Street
Hamilton, Ontario
Check out this great bungalow in 10+ mountain location. This home is currently an investment property. The main floor offers common Eat-in Kith., cozy seating area, 4 pce bath, laundry and 3 bedrooms. The lower level offers 4 pce bath with 4 bedrooms. This home could easily be converted to a single family with an in-law or a place for older children still at home. Great double driveway w/detached driveway offering parking for upto 6 cars and a great sized back yard. This home is in a great location close to conveniences and commuter access. Do not miss out on all this home has to offer it is an excellent opportunity for investors, single family with rental potential or multi-generational living. Check it out TODAY! (id:57557)
00 County Rd 36 Road
South Stormont, Ontario
Opportunity! To all Developers and Builders. The Land in and around the Village of Long Sault is quickly being consumed and used for new Home construction. This Vacant Residential Parcel of Land is currently Zoned RS1-H and has a Potential Possibility for a Subdivision Development. It is a Beautiful Treed Property Inside the Envelope of Long Sault! Approximately 14.74+/- Acres with 66.78+/- Feet of Frontage on County Rd 36. There is a drainage ditch along the North side of the property and the land is mostly naturally sloped towards this ditch. There is a Municipal Water Line running along the Southern End of the Property. Abutting parcel of land to the West is TWP property. Access is by appointment only. All Parties who are Interested for the purpose of Development should Verify with the Appropriate Governing Authorities that the property can be developed for their specific use and the process required to do so. Do not miss this opportunity. As per Form 244: All Offers Must have an Irrevocable time of 48 Hours Excluding Weekends and Statutory Holidays. (id:57557)
2689 North Shore Drive
Dunnville, Ontario
Quaint 1.5 storey 2 bedroom, 2 bathroom home on Lake Erie Waterfront - owns both sides of the road. Includes 42 ft of waterfront with sandy beach access and boat launch potential. Home features kitchen with white shaker style cabinets, large island with wood butcher block top, main floor laundry with 2 piece bathroom, hardwood floors in kitchen/living room and bedrooms. White tongue & groove ceiling, solid wood staircase & railing. Updated vinyl windows, steel roof. Detached garage converted into studio. Conveniently located minutes to Dunnville, restaurants & golf. Relaxing commute to Hamilton, Niagara, & the GTA. Call today to Enjoy a Lake Erie Lifestyle at an affordable price! (id:57557)
1117 Cooke Boulevard Unit# A311
Burlington, Ontario
Stylish Condo Living in the Heart of Burlington! Welcome to your new home—a bright and modern condo that perfectly blends style, comfort, and convenience. Located in one of Burlington’s sought-after communities, Aldershot, this beautifully designed 1-bedroom + den, 1 bath unit offers the ultimate urban lifestyle. Step inside to an open-concept layout with sleek laminate flooring throughout. The contemporary kitchen features stainless steel appliances, quartz countertops, and a stunning backsplash. The versatile den is perfect for a home office or flex space, while the in-suite laundry adds everyday convenience. Enjoy warm summer evenings on your spacious private balcony, or take advantage of the building’s premium amenities: a fully equipped fitness room, elegant party room, rooftop terrace, and concierge security. Included is 1 underground parking space (Spot #100), and the location couldn’t be better—just steps from the GO Station, minutes to the waterfront, and close to Lasalle Park, Burlington Golf & Country Club, the Marina, top-rated restaurants, shopping, and all major amenities. Easy access to the 403 and QEW makes commuting a breeze. Whether you’re a first-time homebuyer or a savvy investor, this condo checks all the boxes. Don’t miss out—schedule your private showing today! (id:57557)
708 - 2000 Jasmine Crescent
Ottawa, Ontario
Great location! This 2-bed, 1-bath condo features a spacious L-shaped living/dining area, a balcony, a kitchen, two well-sized bedrooms, a fully updated bathroom, and in-unit storage. Condo fees are all-inclusive, covering utilities like heat, hydro, water, plus parking and a locker! Enjoy fantastic building amenities: indoor pool, hot tub, gym, sauna, and tennis courts. Conveniently located within walking distance of Costco, Canadian Tire, Gloucester Shopping Centre, Blair LRT Station, schools, cinemas, and restaurants, with quick access to the highway., Flooring: Laminate (id:57557)
132 Walnut St
Sault Ste Marie, Ontario
Welcome to 132 Walnut St. This 2 storey home comes with 3 good-size bedrooms, 2 bathrooms and a detached garage. The kitchen contains oak cupboards, granite tile flooring and a dining room. Main floor 4-piece bath with a jacuzzi tub. Upstairs has 3 bedrooms and a 4-piece bath. High efficiency gas heat. Asphalt shingled roof. Fenced back yard features a shed and a sandstone patio behind the detached garage. Call for your showing today! (id:57557)
65 Mcgill Street
Smiths Falls, Ontario
Don't miss your chance to own this beautifully maintained and updated home. This character-filled two-storey is on a quiet street in Smiths Falls. This detached home features many new windows, original hardwood floors, rich wood trim, and classic detailing throughout. The main floor offers a bright open concept living/dining area, an updated kitchen with newer appliances, and a versatile den/office that could serve as a third bedroom. Enjoy your mornings in the sun-drenched porch featuring a 180-degree panoramic view perfect for relaxing or starting your day. Upstairs, you'll find two generous bedrooms with lots of storage. The beautifully updated bathroom features newer fixtures, while preserving its charm with a classic pedestal sink. Enjoy the convenience of the built-in vanity / beauty bar, along with a walkthrough hallway that leads to an additional storage space. The home also boasts a cute back porch overlooking the spacious back yard and a large, detached garage. With charm, updates, and location, this home truly has it all! As per signed 244: Please include 24-hour irrevocable on all offers. (id:57557)
0 Quarry Road
Bancroft, Ontario
Pristine, natural landscape on 4 acre parcel just minutes to Bancroft. In a quaint residential area this lot is just waiting for someone to call it home. This property gives you the best of both worlds. Privacy with convenient amenities nearby for all those creature comforts. This lot is located on a year- round municipal road, with hydro available roadside. The natural mixed tree stand allows you to choose your ideal build location. Nearby access to the Hasting Heritage Trail system for year-round ATV and snowmobile trails. Boaters and those who love the water will enjoy the many lakes and rivers that are minutes away in all directions. With easy access to Highway 62 you can be at the 401 corridor in just over an hour. (id:57557)
17 Lee Arn Court
Norfolk, Ontario
Welcome to this beautifully updated estate home on over half an acre in the quiet community of Lynedoch, just minutes from Delhi. Set on a private cul-de-sac and perched on a hill, this 3,265 sq.ft. residence offers exceptional living space along with a detached 740 sq.ft. guest house and a stunning in-ground pool (2022). Built in 1992, the home has been extensively upgraded and meticulously maintained. The grand foyer with a circular staircase sets an elegant tone. The formal living room features hardwood flooring, a custom colonial mantel, and gas fireplace. A chefs kitchen includes JennAir appliances, granite counters, and a bright breakfast area with patio walk-out. The spacious family room boasts cathedral ceilings and skylights, while a main floor office offers high-speed internet access, perfect for working from home. A powder room and main floor laundry complete the level. Upstairs, the octagonal master suite is a private retreat with high ceilings, a gas fireplace, and a renovated five-piece ensuite with a double vanity, large glass shower, and whirlpool tub. A private guest wing above the garage includes two additional bedrooms. The detached guest house is fully equipped with its own furnace, A/C, and a three-piece bathideal as an in-law suite, Airbnb, or home office. The gated property features mature gardens, patios, a pergola, and a large driveway with extra parking beside the oversized double garage. Major updates include a steel roof (2010), stucco exterior (2017), windows (2015, 2017), hardwood floors (2022), epoxy garage flooring (2013), and updated fireplace and mantel (2014). Additional features: Miele washer/dryer (2013), fridge (2017), dishwasher (2017), microwave/convection oven (2014), water softener (2013), UV light and filter (2018), cistern (2013), well pump (2019), irrigation (2017, 2019), central vac (2021), and water heater (2019). A truly move-in-ready home with luxurious features in a peaceful setting. (id:57557)
16 - 15 Blacklock Street
Cambridge, Ontario
Modern 3-bed, 2.5-bath freehold townhouse in Cambridges desirable Westwood Village by CachetHomes. Features include an open-concept layout, stylish finishes, 1-car garage plus driveway, and low $204.20/month common element fee. Just 10 mins to Hwy 401, Conestoga College, Costco, and more. Ideal for families, professionals, and commuters alike! (id:57557)


