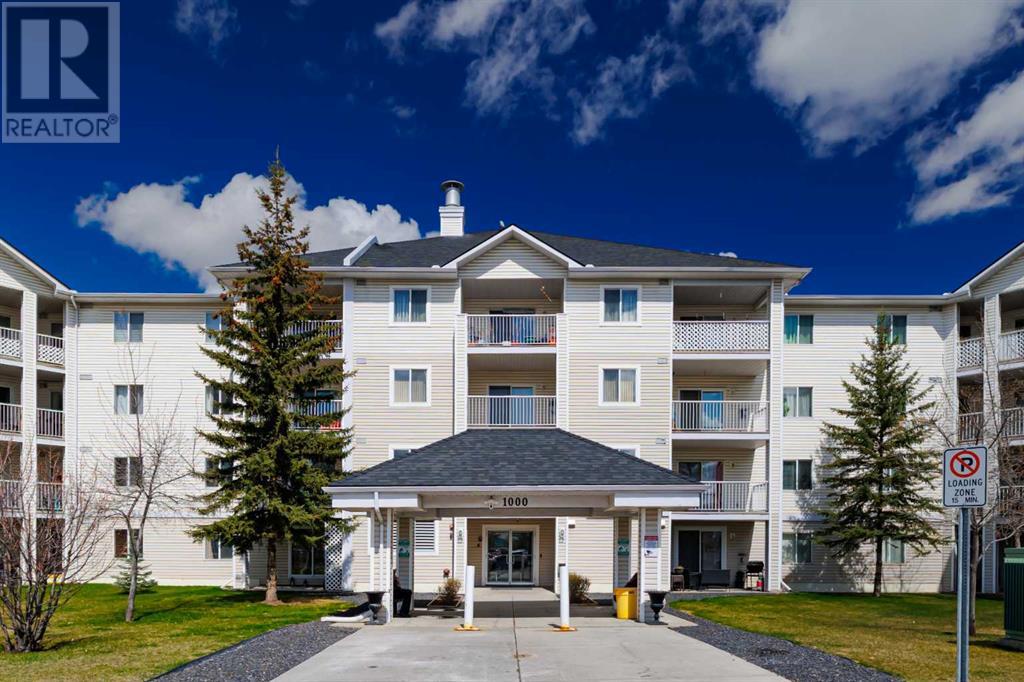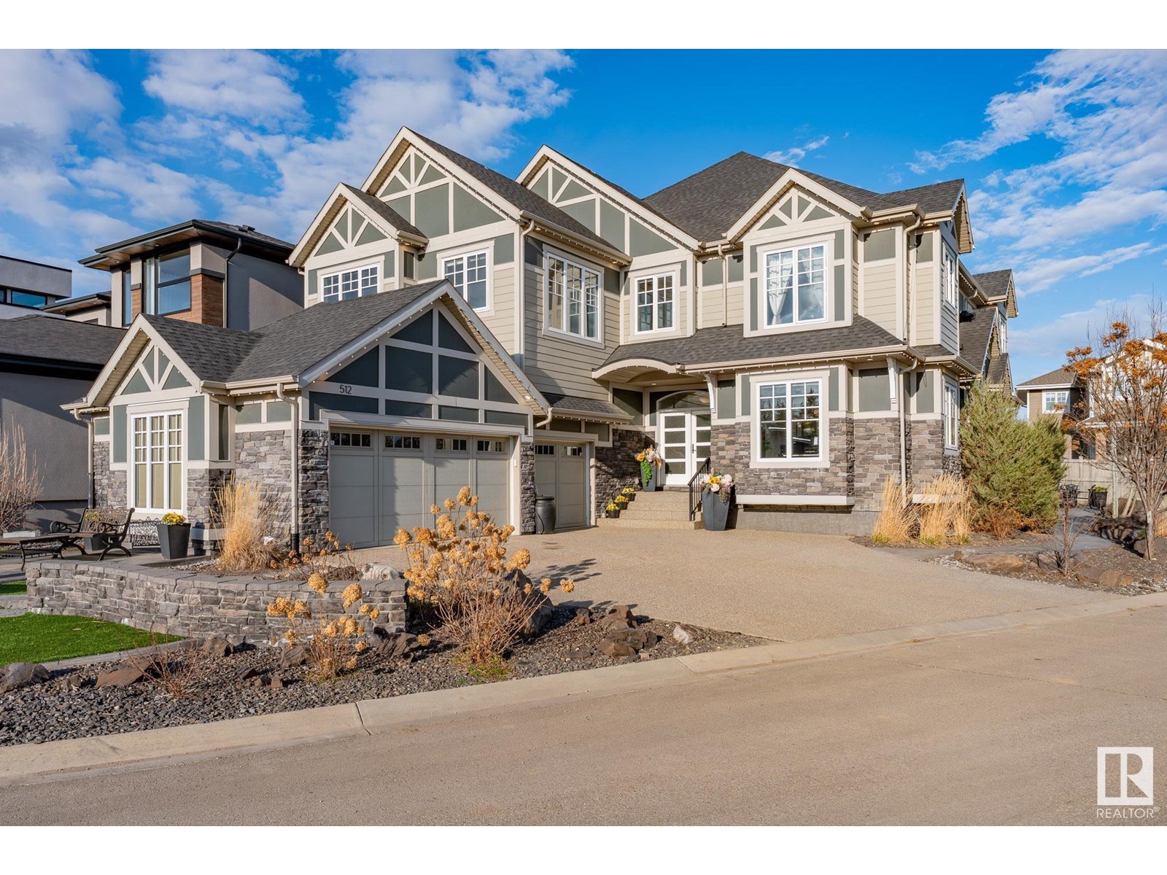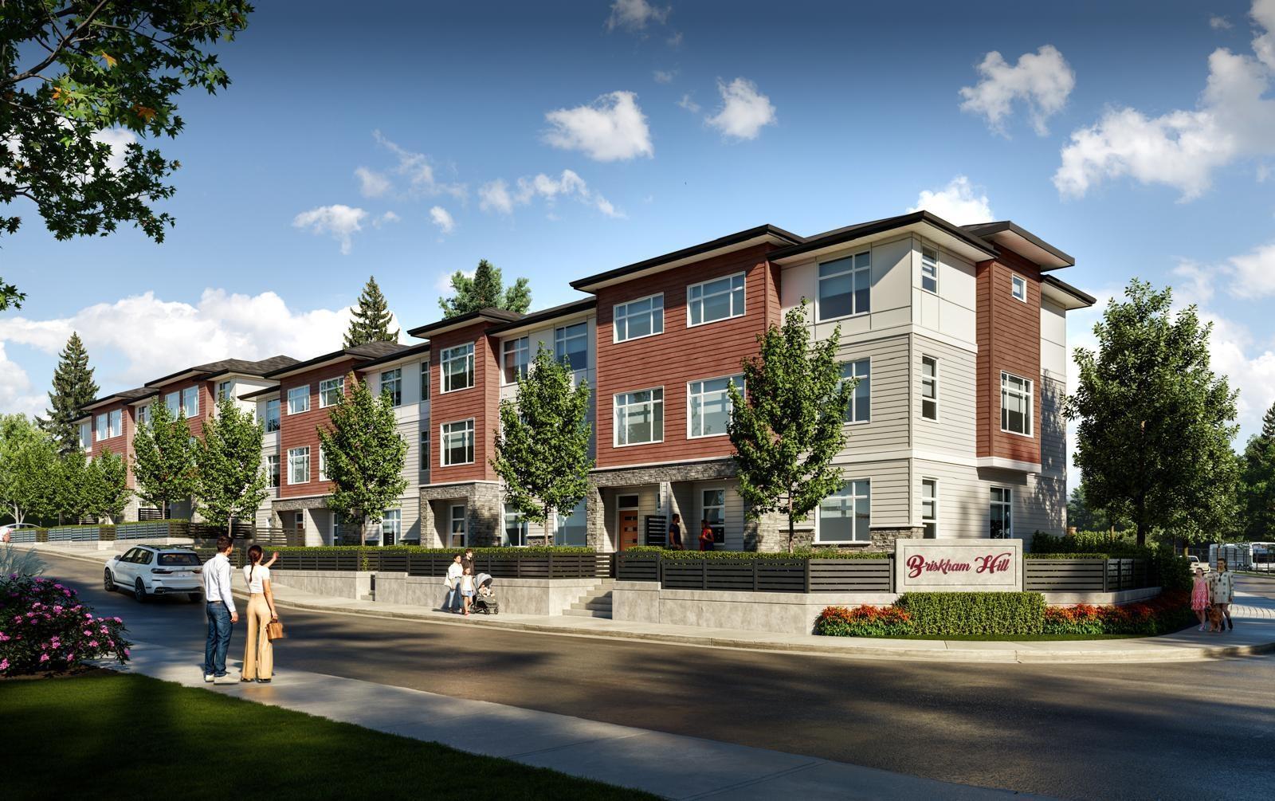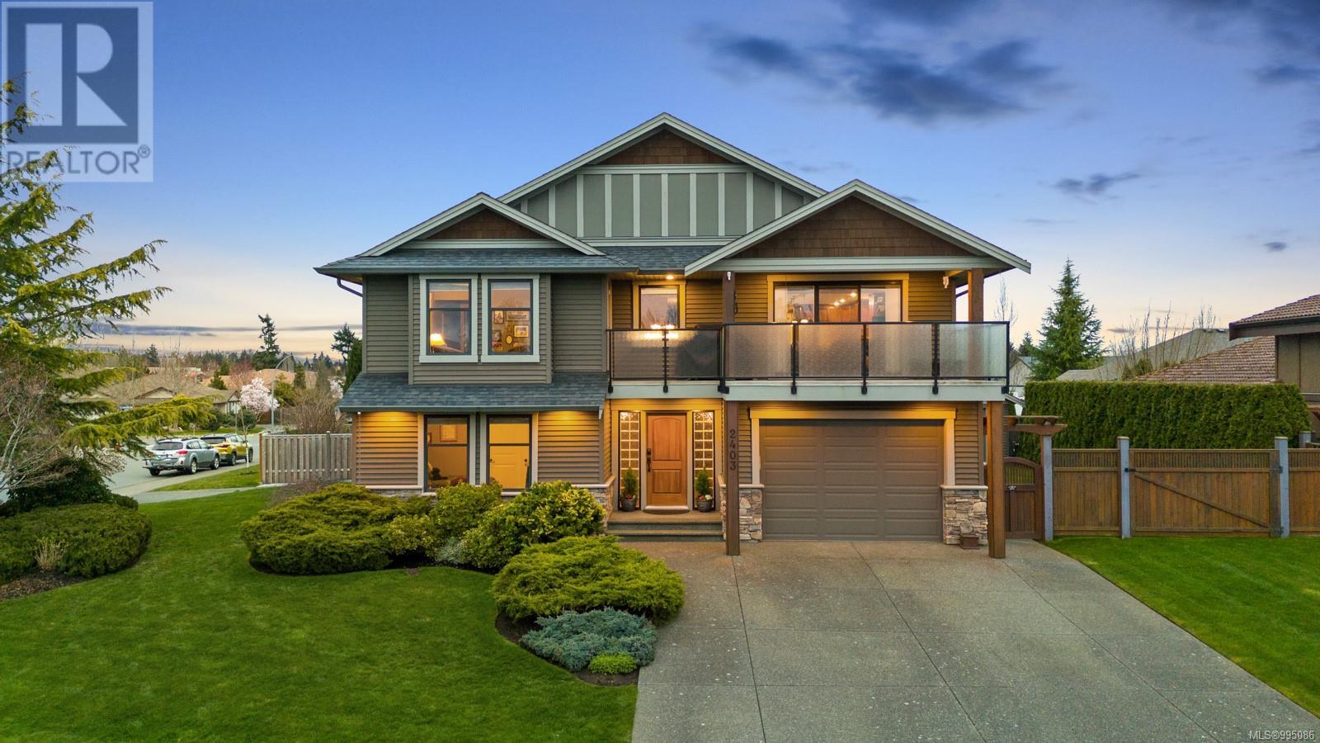2638 30 Street Sw
Calgary, Alberta
open house Sunday July 27th 1:00 pm - 3:00 pm-------------Welcome home to this stunning semi-detached property located in the highly sought after community of Killarney. Loaded with upgrades and designed for modern living. Offering over 2100 ft.² of beautifully finished space, this three bedroom, five bathroom home has style, comfort and functionality. Step inside to an inviting open concept layout, perfect for hosting, featuring soaring 9 foot ceilings, hardwood flooring, and a custom wall unit with fireplace. The chefs kitchen is equipped with sleek, stainless steel appliances, a large island and ample cabinetry. Enjoy the convenience of both front and rear entrance custom, floor to ceiling closets. Additional features include in-floor heating at the main stair landing, central air conditioning, and a central vacuum system. Going upstairs you are greeted with an extra wide open rise staircase. Flooded with natural light from wide windows and a striking skylight, the upper level includes a versatile flex room, perfect as a home office or bonus room. The primary suite is a true retreat, featuring oversized windows, a spa inspired ensuite with a hanging soaker tub, walk-in shower and a walk-in closet with custom built-ins. In addition to another spacious bedroom, a full bathroom and a beautifully appointed laundry room with custom cabinetry in addition to a second set of hookups in the lower level. The fully developed basement offers even more space with a large rec/flex room, a stylish wet bar, a guest bath, and a third bedroom complete with its own en-suite. The home is roughed in for basement in-floor heating, and features a tank-less hot water system, and premium finishes throughout. Out back you'll find a detached double garage with overhead door from the yard, a generously sized fenced and treed backyard, a concrete patio with a gas barbecue hook up, perfect for summer gatherings. This home has a great location, minutes to downtown, schools, shopping and close to public transit. Loaded with upgrades, and meticulously maintained, this home won't last! Book your private showing with your favorite Realtor! (id:57557)
1217, 6224 17 Avenue Se
Calgary, Alberta
Step into comfort and style in this beautifully updated 1-bedroom, 1-bathroom apartment. Fresh paint and brand-new carpet throughout giving the space a modern, clean feel, ready for you to make it your own. Enjoy a cozy living area, a well-equipped kitchen, and a comfortable bedroom with plenty of natural light. Conveniently located near shops, dining, and public transit, this apartment offers the perfect blend of comfort and convenience. Don't miss out on this freshly refreshed gem – schedule a tour today! (id:57557)
2506 62 Street
Camrose, Alberta
The latest 2025 Katerra Contracting Show Home is under construction but near completion– meticulously crafted with zero step entry from the garage right into the house. This innovative 4-bedroom, 3-bathroom 1,562 sq. ft plan was designed for this specific lot-the largest lot available in all of Valleyview. Upon entry, you'll immediately notice every detail has been carefully selected to enhance both functionality and luxury. From the spacious front foyer with soaring ceilings to the seamless flow of the open-concept living and dining area. Natural light pours in from every direction, creating a bright, welcoming atmosphere throughout. The chef-inspired kitchen is the heart of this home, featuring a massive island, quartz countertops, and a built-in coffee bar that elevates the space to a new level of sophistication. With ample storage, a solar tube for extra natural light, and a layout designed for easy entertaining, this kitchen is as beautiful as it is practical.Adjacent to the kitchen, the large mudroom offers convenience and organization, featuring a designated space for coats, bags, and shoes, along with a laundry area complete with counter space for folding, storage, and hanging garments. The attached heated triple-car garage is finished to perfection, including floor drains, water, LED lighting, and an oversized 18x8 overhead door, making it a functional and stylish extension of your home. The covered deck is ideally located off the kitchen, a convenient space for the family BBQ's, or sipping coffee while watching the kids play. The main floor features a luxurious primary bedroom with a spa-inspired ensuite, complete with a walk-in tiled shower, double sinks, and quartz countertops. A well-appointed main bathroom and an additional bedroom complete the main level, offering ample space and comfort.This home provides flexible living options, with a basement currently in construction that offers two options: finish it as a fully finished living space with two additional bedrooms, a wet bar, a 3-piece bathroom, and a large recreation room – or another option that includes 1 bedroom, kitchen, bath, rec room and a completely separate entrance. This custom design also allows for a portion of the basement to remain connected to the main floor, providing the ideal space for entertaining and guests. The large, strategically placed windows create a bright and airy feel, making the basement feel like an integral part of the home. Features like hydronic heat give you comfort year round. Located just steps away & a view of Valleyview Pond, this home offers easy access to year-round outdoor activities, including skating, walking trails, and miles of scenic paths that meander throughout the city. This exceptional property not only provides a sophisticated living space but a lifestyle of convenience and luxury.See firsthand why Katerra’s motto of “better built homes” stands true – this is more than just a home; it’s a statement. (id:57557)
6096 Service Street
Burnaby, British Columbia
Attention Investor & Developer! Rarely available 59 x 125 lot with lane in the highly desirable Upper Deer Lake area of Burnaby! This well-maintained 2-level home offers 2,327 sqft of living space with 5 bedrooms, 3.5 baths, and a separate entrance-ideal for extended family income. Prime location close to transit, Deer Lake Park, schools, and just minutes to Metrotown, BCIT, and SkyTrain. Zoned under the new Small-Scale Multi-Unit Housing District, this property presents exciting development for multiple units. Great opportunity to live in, rent out, or build your dream project. Tenant will move out in End Sep 2025 and Oil tank scan certification is available upon request. Land Value only. All measurements and zoning to be verified by buyer/buyer's agent. (id:57557)
278 Bridleridge Way Sw
Calgary, Alberta
Exceptional family home on a spacious lot, just a short walk from Bridlewood School (K-6) and connected to the neighborhood playground. Thoughtfully updated and beautifully presented, this home offers incredible value and modern comfort. The open-concept main floor features trendy colours, stylish décor, and a bright kitchen with a walk-in pantry, updated countertops, new dishwasher and hood fan, plus an island with a breakfast bar that flows into the great room and sunny dining area with a bay window overlooking the backyard. Upstairs offers three generously sized bedrooms, including a primary suite with a walk-in closet and private ensuite featuring an oversized shower. The fully developed basement is a cozy retreat ideal for movie nights or relaxing with the family. Enjoy outdoor living on the upgraded, expansive deck with beautifully landscaped surroundings. Recent upgrades include new vinyl plank flooring (main and basement), tile in the main bathroom, carpet throughout, fully renovated basement, new hot water tank, brand new microwave and stove, upgraded washer, dryer, fridge, and dishwasher, fresh paint throughout, new baseboards and casings, freshly painted railings, kitchen cabinets, vanities, and deck, new countertops and faucets, and a fully renovated main bathroom. This stunning home combines functionality, style, and location, an absolute must-see for families seeking a modern haven in a connected community. (id:57557)
24 Hillcrest Avenue Sw
Airdrie, Alberta
OPEN HOUSE!!! AUG. 2, 2025 from 12noon - 3pm. Discover this beautifully maintained home backing onto SERENE GREEN SPACE in the highly sought-after community of Hillcrest! Featuring a fully finished WALK-UP basement with a SEPARATE SIDE ENTRY, this property offers incredible flexibility and functionality for growing families or potential rental income. Enjoy the peace of no rear neighbors while being just steps away from a tot lot/playground, schools, shopping, and public transit—conveniently located with family living in mind.Upgrades and Features You’ll Love: 9’ ceilings on the main floor, Gleaming hardwood flooring, Stunning granite countertops, Upgraded stainless steel appliances, Elegant electric fireplace and Large unit air-conditional. The open-concept main level includes a spacious living room with electric fireplace, a bright dining area, a stylish gourmet kitchen, plus a convenient mudroom and guest bath.Upstairs, you’ll find 3 generously sized bedrooms, including a luxurious primary suite with a spa-like ensuite featuring dual sinks, a soaker tub, and a separate shower. The oversized walk-in closet provides plenty of storage. This level also includes a bonus room, laundry room, and linen closets for added convenience.The walk-up basement is perfect for CONVERSION into one-bedroom legal suite OR can be used for extended family living, boasting a huge recreation room, full bathroom, utility room with tons of storage, and additional space under the stairs.This stunning home offers incredible value and won’t last long—priced to sell! (id:57557)
1025 Taradale Drive Ne
Calgary, Alberta
Welcome to this beautifully maintained home in the heart of Taradale, one of Calgary’s most family-friendly communities. This spacious 2-storey property offers 3 bedrooms upstairs, a bright and open main floor with a functional layout, and a fully developed basement (illegal suite) with a separate entrance, featuring 2 additional bedrooms, a full bath, kitchen, and laundry. Conveniently located close to schools, parks, shopping, and public transit, this home is perfect for families or investors alike. Move-in ready and shows great! Recent Upgrades includes 2025: the siding on the left side of both the house and garage was replaced. The basement also received a full interior paint refresh.2024: This was a major renovation year. A new appx 24’ x 24’ garage was built in May, and a full roof replacement was completed in October. The master ensuite bathroom was upgraded with a new standing shower. All closets were fitted with custom IKEA shelving. Additionally, a new Lennox 2-stage furnace and a hot water tank were both installed, ensuring modern and energy-efficient mechanical systems.2022: A storm door was added to the front entry, improving both energy efficiency and security. The basement also received a new electric stove, adding functionality to the lower-level living space.2021: Major exterior upgrades were done this year. The entire house siding was replaced in April, enhancing curb appeal. The front concrete walkway and porch steps were also redone, contributing to a refreshed front entrance. The main floor fridge was upgraded during this year as well.2020: The deck in the backyard, including the railing, was fully replaced.2019: This year included significant interior improvements. Engineered hardwood flooring was installed throughout the house (excluding the basement) , along with full house interior painting. All toilets in the washrooms were replaced with Kohler units, and Air Admittance Valves (AAV) were added under every sink. The main floor liv ing room received new pot lights for modern lighting. The basement bathroom saw a new standing shower and flooring. New appliances were added throughout the home, including a gas range with gas line, microwave, kitchen hood fan, washer and dryer sets for both main and basement levels. Schedule your private tour today and see it for yourself! (id:57557)
1604 Blackmore Co Sw
Edmonton, Alberta
This fabulous 2 Storey was custom built in 2003 and is located in the premier section of Southbrook. The home offers 2212 Sq. Ft. of quality construction and high-end finishing. Features include 9 foot ceilings on the main floor, california knockdown ceiling texture, hardwood & ceramic tile floors through most of the home, modern paint tones, upgraded trim package and more. Any chef will be delighted with the stunning maple kitchen with an oversized island and loads of cabinets and counter top space. The designer ceramic tile backsplash adds additional ambience and there is also a large garden window over the kitchen sink to provide loads of natural light. Open to the kitchen is the dining area and great room featuring the gas fireplace with marble surround and classy shelving above. Completing the main floor is the cozy den, mud room with laundry and 2-piece bath. The upper level features 3 large bedrooms, all with walk-in closets. (id:57557)
512 Hillcrest Point Nw
Edmonton, Alberta
Welcome to one of West Edmonton’s best-kept secrets—this custom-built home sits on a quiet cul-de-sac just steps from the River Valley trail system. With nearly 4,000 sq ft of refined living, it offers the perfect blend of luxury, privacy, and connection. Inside, enjoy a soaring travertine feature wall, dramatic top-to-bottom staircase, and high-end finishes throughout. Lightly lived in and still showing new home sparkle, it’s designed for both family living and upscale entertaining. The backyard is an entertainer’s dream with a built-in BBQ and smoker, plus plenty of space to host. Convenience meets function with laundry on both the main and upper levels. All this while being minutes from top schools, shops, restaurants, and major routes. (id:57557)
35, 1410 43 Street S
Lethbridge, Alberta
Clean and well maintained home in one of the nicest south side subdivisions. Discover this special sunny location, lot's of windows and all the appliances make this home a great alternative to a condo. With two bedrooms and the space you need, you can make this the first stop on your viewing list. A garden area and room for your little four legged friends are special extras that you will appreciate with this home. A 10'x10' Shed in the side yard completes the picture. Call your favorite REALTOR® soon! (id:57557)
17 7540 Briskham Street
Mission, British Columbia
Verado Homes presents Mission's newest community, offering 19 modern Townhomes ideally located minutes away from school, shopping centers, hospital, nature trails, and the West Coast Express station. These spacious townhomes range from 1,400 sq. ft. to over 1,800 sq. ft. featuring 3 to 4 bedrooms and 3 to 4 washrooms. Key features include: - Forced air heating with the option to add AC - Hot water tank - Gas BBQ hook-up - Level 2 Charger facility in the garage for an electric vehicle - At least 2 car parking spaces - Vacuum rough-in - High-end Samsung stainless steel appliances. Designed to blend comfort with modern convenience, these townhomes are perfect for families looking to enjoy a vibrant community while enjoying contemporary amenities. (id:57557)
2403 Tiger Moth Pl
Comox, British Columbia
Welcome to this impeccably maintained 2 level home, situated on a spacious corner lot in a peaceful, sought-after neighbourhood. With 3,361 sqft of thoughtfully designed space, the main living area features a primary bedroom with ensuite, an additional bedroom, and a powder room on the upper level, while the lower level includes two bedrooms and one full bathroom. Also on the lower level, a fully self-contained 2-bedroom, 1-bath suite with a private entrance, laundry, fireplace, it's own off road parking and patio offers flexibility for extended family or rental income. Built in 2010, the home features custom cabinetry with under-cabinet lighting, a cozy gas fireplace, large windows for abundant natural light, a heat pump, HEPA air filter, and two new hot water tanks. Enjoy outdoor living on two generous decks, surrounded by established landscaping and supported by an in-ground sprinkler system. A charming garden shed and space for RV or boat parking add extra convenience. Elegant, versatile, and move-in ready—come experience this exceptional home today. (id:57557)















