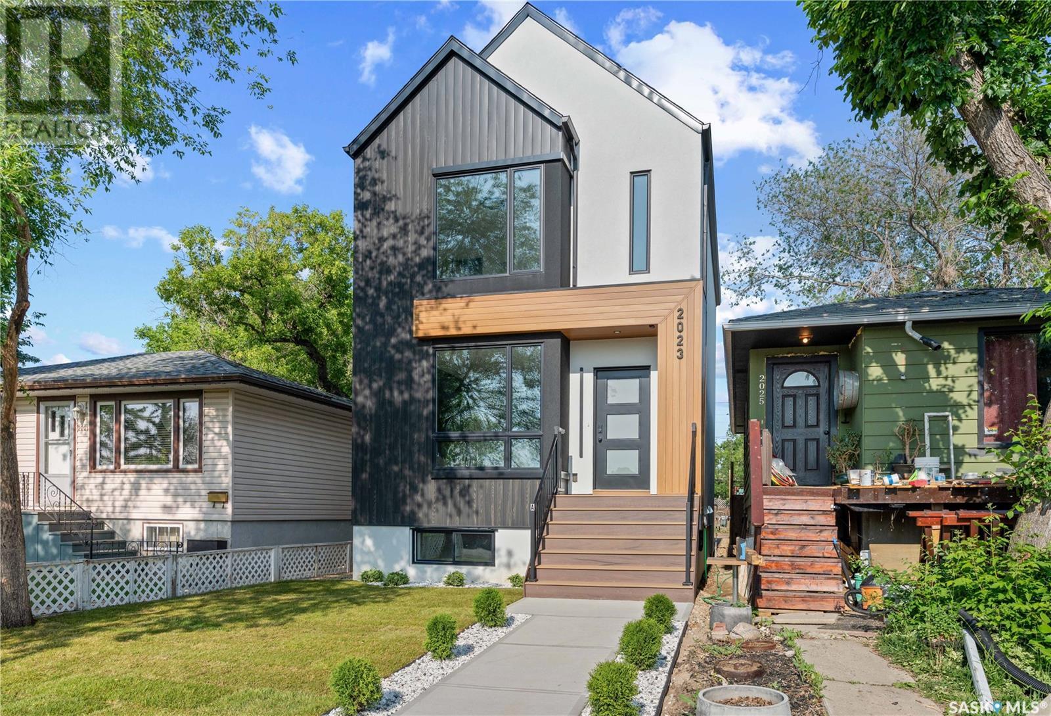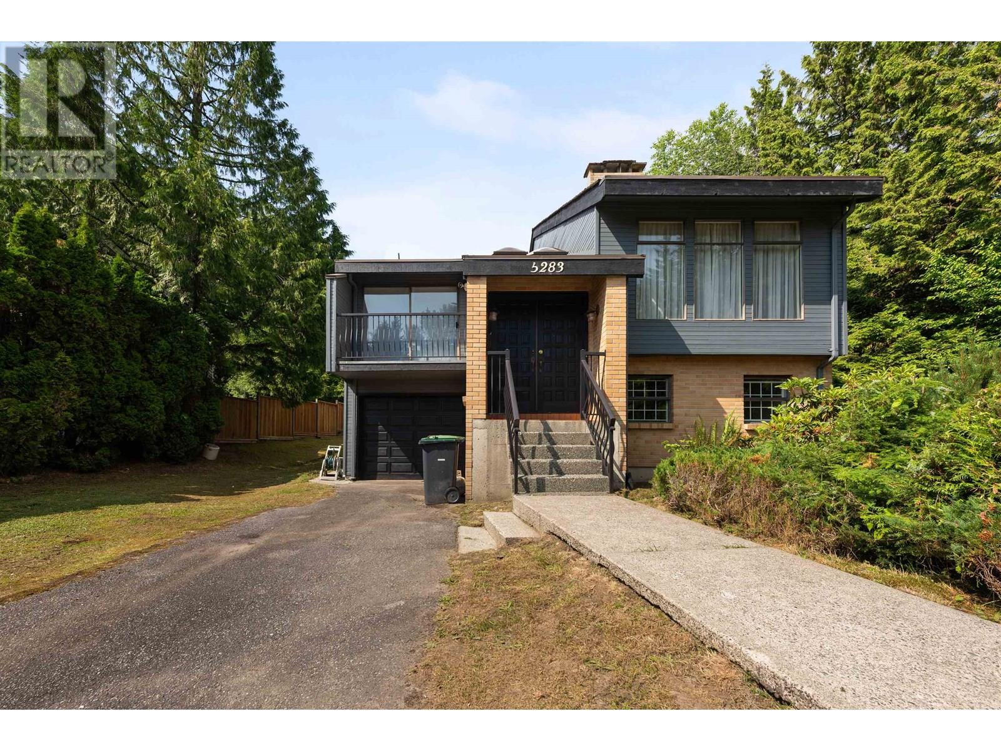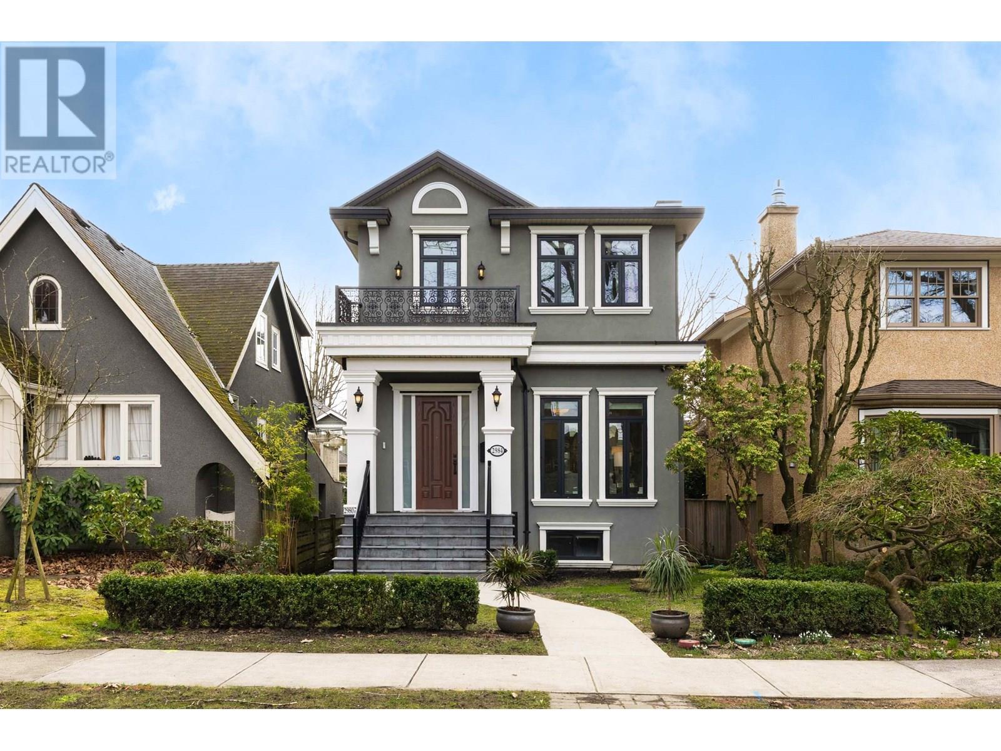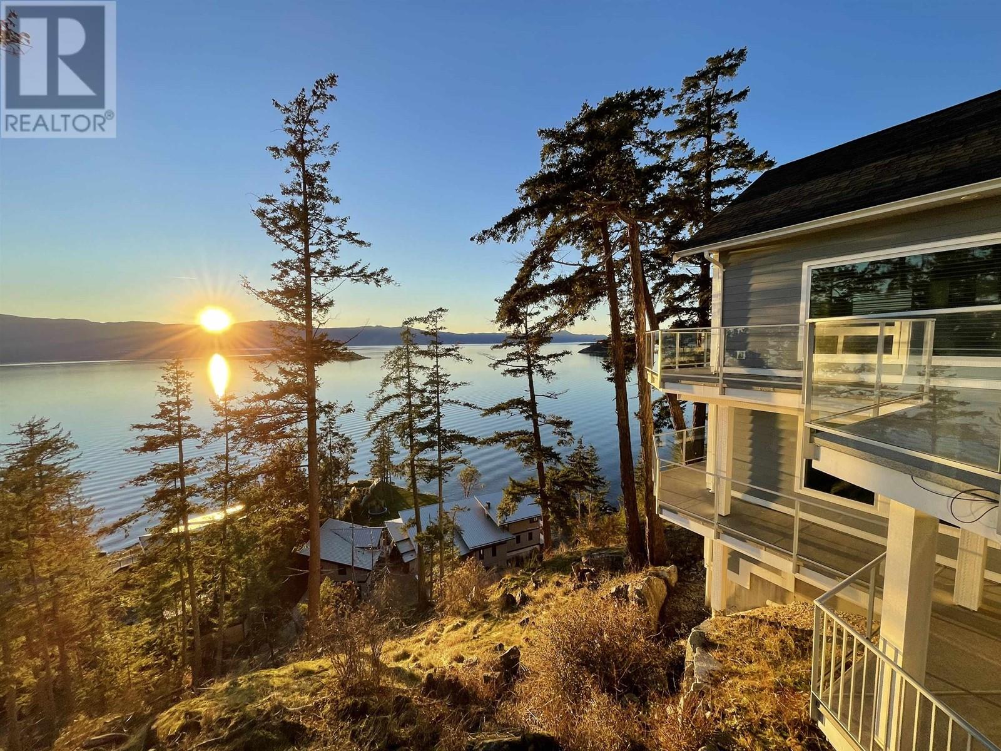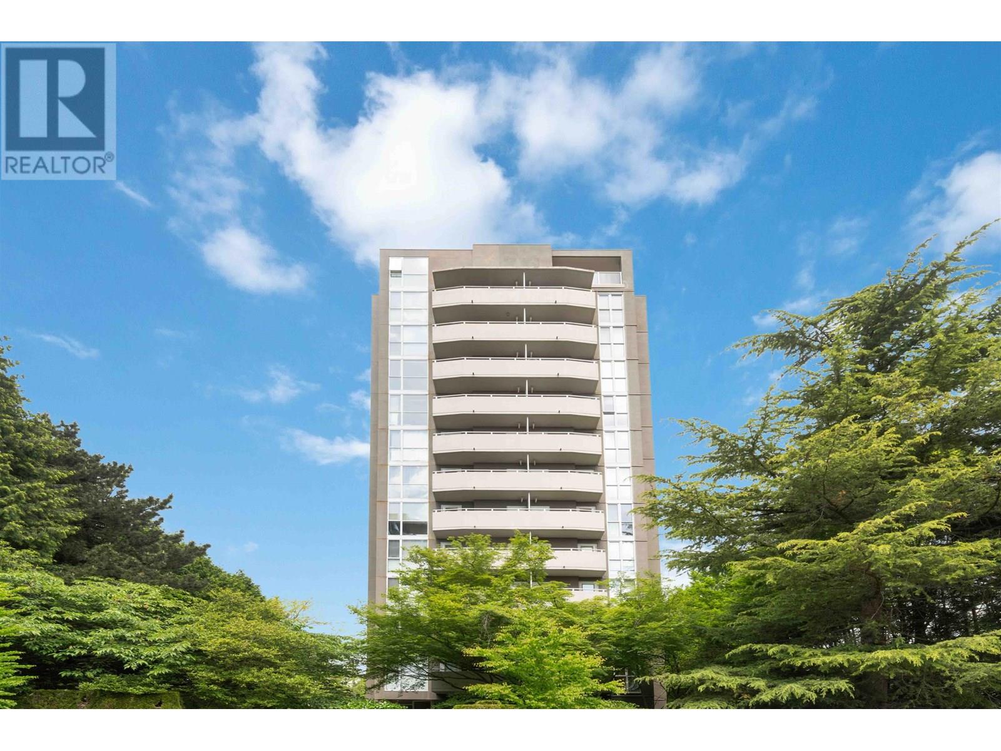203 20356 72b Avenue
Langley, British Columbia
VACANT and READY TO MOVE IN! Welcome to your modern 1 bedroom home in the highly desirable Willoughby neighborhood, just steps from the Langley Events Centre. This stylish residence boasts a custom-designed kitchen with a large island, quartz countertops, soft-close cabinetry, a premium Delta faucet with an undermount sink, stainless steel Samsung appliances. Enjoy bright, open-concept living with 9' ceilings and a private balcony or patio-perfect for relaxation. Enjoy access to a fully equipped amenity building, featuring a billiards table, lounge with TV, full kitchen, outdoor firepit, BBQ, and seating area-ideal for entertaining and unwinding.OPEN HOUSE AUG 2 & 3 2-4PM (id:57557)
2023 Edward Street
Regina, Saskatchewan
Welcome to 2023 Edward St, a home that is custom-designed and built to the highest standards for the most discerning tastes. This stunning property features an open main floor with 9-foot ceilings, a spacious living room complete with a fireplace, and an open kitchen with a dining area. Sliding patio doors lead to a large deck, perfect for enjoying outdoor living. A convenient storage/utility area and a stylish 2-piece bath complete this level. Upstairs, you'll find three generously sized bedrooms, a 4-piece bathroom, and a breathtaking master suite. Both bathrooms feature heated floors for added comfort and luxury. The fully finished basement includes a completely separate 2-bedroom suite, equipped with its own electric heating system, water meter, and power meter. The suite offers a kitchen, living area, 4-piece bath, and two large bedrooms—ideal for guests, extended family, or rental income. This home is finished with the highest quality materials, fully landscaped, and move-in ready for its new owners. Located in the highly desirable Cathedral area, you are just steps from 13th Avenue, with its vibrant amenities, shops, and restaurants. Don’t miss out on this exceptional home—schedule your viewing today! (id:57557)
11 Westridge Rise
Okotoks, Alberta
Check out this stunning 4-bedroom home with over 3,400 sq. ft. of developed living space in the sought-after community of Westridge. Perfectly positioned on a quiet street, this home backs onto a tranquil greenspace and hillside, with direct pathway access—ideal for walking, biking, or catching up with neighbours. The west-facing, fully fenced backyard is a peaceful retreat, perfect for entertaining or soaking up the sun. Enjoy BBQs on the deck, relax while watching local wildlife, or let the kids play just steps away at nearby playgrounds. Inside, you’ll find a bright and functional main floor layout with 9’ ceilings, hardwood floors, and a showstopping curved staircase. The spacious kitchen features a massive granite island, black appliance package, and walk-through pantry that connects to a mudroom off the double attached garage—a thoughtful layout for busy families. The great room with a gas fireplace and custom built-ins flows into the large dining area with sliding doors to the backyard, while the flex room off the entryway offers the perfect home office or playroom. A convenient 2-piece bath completes the main level. Upstairs, the vaulted bonus room is filled with natural light and offers a great space for relaxing or movie nights. The primary retreat overlooks the hillside and features a spacious 5-piece ensuite with deep soaker tub, tile shower with bench, dual vanities, a private water closet, and a large walk-in closet. Two additional bedrooms and a full 4-piece bath complete the upper level. The basement is fully finished with a fourth bedroom, 4-piece bathroom, and a large open rec room with wet bar. This home offers excellent curb appeal, parking for four vehicles, and quick access to shopping, restaurants, schools, and major routes. It’s the ideal blend of space, location, and thoughtful upgrades—a true gem in Westridge! Don’t miss this opportunity—book your private showing today! (id:57557)
338 Byng Avenue
Toronto, Ontario
****OFFERS ANYTIME****Top-Ranked School----Earl Haig SS****UNIQUE/ONE OF A KIND RESIDENCE in area****3Cars Garage on Premium land "58Ft x 146Ft" ---------- Step inside & prepare to be entranced by gorgeous ------- luxurious custom-built 5bedrooms of total 6200Sf living area inc the basement(apx 4500Sf--1st/2nd flrs + prof. finished basement --------- Featuring impeccable craftsmanship -------- exceptional top-notch materials through-out & you are greeted by a stunning-soaring 2storey grandeur foyer with a large skylight draw your eye upward. The main floor provides a refined retreat and speaks to the home's expansive principal rooms, designer living & dining rooms boasts a lavish palatial mouldings & columns in timeless elegance. The amazing maple kitchen with wall to wall pantry & spacious breakfast area overlooking the deep/large backyard. The family room itself features a stately gas fireplace & cozy-family/friends gathering space. The open riser/grand staircase leads to a five thoughtfully designed bedrooms offer private spaces for rest and reflection. The primary suite elevates daily life, featuring an expansive ensuite and a walk-in closet. Every bedrooms have own wonderful ensuites & closets for privacy & relaxation. Enjoy a massive entertaining space of lower level(recreation room0, featuring a gas fireplace, wet bar & w/out to a backyard & making it an ideal space for nanny's bedroom & washroom----Lots of storage space****A functional mudroom/laundry room combined on the main floor provides access to the built-in 3cars garage-------This residence is a truly ONE-OF-A-KIND in area(Extraordinary Land--58x146Ft, Expansive-Luxury Living Space with an UNIQUE 3Cars garage)-Driveway & Backyard patio upgraded in 2024,AC upgraded to Lennox Heat pump,Furnace upgraded to Lennox added humidifier)-----A Must See Hm (id:57557)
202 7 Street Nw
Medicine Hat, Alberta
OPEN HOUSE SATURDAY AUGUST 2ND 1:30-3:00. Step into this solid 4-bedroom, 2-bathroom home featuring a 2016-built double garage as well as a detached single garage. This home has been upgraded by new vinyl siding and windows (2022), plus updated soffit, fascia, doors, furnace, AC, and water heater (2006). Real hardwood floors lie beneath carpets in the living and bedrooms, while a sturdy 100-amp electrical panel, poured concrete foundation, metal window cladding, tar-and-gravel roof, and expansive crawl space ensure lasting durability. The home is bathed in natural light, and the fully fenced backyard is ideal for entertaining. Underground sprinklers add ease to maintaining the yard and the location is ideal! Situated in a quiet neighbourhood close to transit, walking trails, schools, and shopping! This meticulously maintained residence has been a non smoking and no-pet home and is ready for its new owner! (id:57557)
5283 Nancy Greene Way
North Vancouver, British Columbia
First time on the market! This well-maintained North Vancouver one-owner home in sought-after Grousewoods sits on an 8,034 square ft lot and offers 3,093 square ft of living space. The main level features 3 bedrooms, 2.5 bathrooms, a formal living and dining room, a bright kitchen opening to a cozy family room with fireplace, and a balcony off the dining area. Upstairs offers a large bonus room or potential 4th bedroom. The lower level includes a spacious media room with fireplace, laundry, storage, and direct garage access. A 1-bedroom suite is roughed-in on the garden level with a separate entry-perfect for in-laws or mortgage helper. Located near parks, trails, and top schools, this solid home is ready for your personal touch. Open House: Aug 2, 2-4 PM (id:57557)
2984 W 31st Avenue
Vancouver, British Columbia
This stunning Mackenzie Heights home, situated on a 4,289 sqft lot, offers 3,027 sqft of living space across two stories with a basement. It features an 839 sqft, 3-bedroom laneway house and a 2-bedroom legal basement suite, both w/separate entrances. The main floor boasts a spacious open layout, soaring 10ft ceiling, abundant natural light, and expansive living areas. The upper level includes four generously sized bedrooms and three bathrooms, while the finished basement offers large recreation room&home theatre. The south-facing backyard provides the perfect balance of natural tranquility and urban convenience, just steps from Balaclava Park. School catchments:Lord Kitchener Elementary&Prince of Wales Secondary, w/top private schools and UBC nearby. Open House: Aug 3, Sun from 2-4 PM. (id:57557)
4177 Packalen Boulevard
Garden Bay, British Columbia
Immerse yourself in nature with breathtaking eagle-eye ocean views from every room in this remarkable home and carriage house overlooking Agamemnon Channel. The main level unites living, dining, and kitchen in a bright open layout, ideal for hosting family and guests. The primary bedroom on the main offers direct access to a sunny deck and hot tub, perfect for soaking in nature´s beauty day or night. The kitchen features premium appliances, striking quartz counters, and a butler´s pantry with generous storage. Upstairs, two spacious bedrooms offer vaulted ceilings and stunning ocean views. The large open lower level is ideal for games or creative pursuits. Carriage house has high ceilings and a kitchenette for extra guest room. Ample RV and boat parking right off the driveway. (id:57557)
128, 400 Silin Forest Road
Fort Mcmurray, Alberta
IMMEDIATE POSSESSION AVAILABLE! Welcome to #128-400 Silin Forest Road, a bright END-UNIT townhome tucked into the heart of family-friendly Thickwood in Fort McMurray. Whether you're a first-time buyer, growing your family, or looking for a solid investment, this home checks all the boxes for comfort, space, and location.Step inside to a SPACIOUS FOYER that leads into a MASSIVE, sun-filled living room with direct access to the backyard, perfect for relaxing or hosting friends. Head up to the second level, where you’ll find NEWER FLOORING (just 2 years old), a half bath with a NEW VANITY, a bright dining area, and a refreshed kitchen featuring a backsplash and countertops also done 2 YEARS AGO, plus a fridge and stove that are only A YEAR OLD. There’s even a WALK-IN PANTRY for extra storage.On the third level, you’ll find TWO generously sized bedrooms that share a renovated 5-piece bathroom with NEW FLOORING and a DOUBLE VANITY, while the PRIMARY SUITE offers tons of natural light, a WALK-IN CLOSET, and a PRIVATE ENSUITE. Downstairs, the basement is the perfect flexible space, use it as a cozy office, home gym, or rec room.Other features include a SINGLE ATTACHED GARAGE and the MAJOR BONUS of visitor parking located directly BESIDE the unit, super convenient for guests. And when it comes to location, this one is hard to beat: you're within WALKING DISTANCE to schools, grocery stores, restaurants, shops, and the Birchwood Trails. Book your private showing today! (id:57557)
1002 2121 W 38th Avenue
Vancouver, British Columbia
Amazing 3-bedrooms condo with 2 balconies nestled in a prime location. Designed for discerning homeowners, this steel-and-concrete residence combines scenery, durability, and comfort. With only two units per floor, the building ensures unparalleled privacy while offering a spacious, well-balanced layout ideal for families or individuals.Top-Rated Schools Nearby - Just a 2-minute walk to Quilchena Elementary and Point Grey Secondary. Kerrisdale shopping District - Steps away from boutique shops, cafes, and essential amenities. Whether you value exceptional education access, upscale living, or convenience, this home delivers the perfect blend of comfort and functionality. (id:57557)
208 310 Salter Street
New Westminster, British Columbia
NEW PRICING & MOVE-IN READY! This spacious 876 SF 1BR home at Timber House by Aragon offers modern, high-design living with only one shared common wall + a 205 SF balcony. Interiors feature exposed CLT panels, wide-plank oak floors, black roller blinds & A/C. The sleek kitchen includes integrated F&P + Smeg appliances, quartz counters, matte black hardware & built-in pantry with slide-out storage. Spa-inspired bath has heated floors, floating vanity with LED lighting. Building amenities include: a courtyard, gym, BBQ area, dog wash, garden area, 1 parking (EV-ready opt), 1 storage. Steps to the boardwalk, 12 min to DT New West, 30 min to YVR, 35 min to DT Van. OPEN HOUSE EVERY SAT TO MON 1-4PM OR BY APPT. (id:57557)
301 310 Salter Street
New Westminster, British Columbia
NEW PRICING & MOVE-IN READY! Welcome to Timber House by Aragon. This spacious 1,150 SF 2BR, 2 bath corner home offers lots of windows, natural light & a wide living/dining layout for flexible living & a large balcony. Modern, high-design interiors feature exposed CLT panels, wide-plank oak floors, black roller blinds & A/C. The sleek kitchen offers full size Fisher Paykel + Smeg appliances, quartz counters, matte black hardware. Spa-inspired baths feature heated floors, floating vanities & frameless glass showers. Building amenities include: Courtyard, gym, BBQ area, dog wash, 1 parking (EV-ready opt), 1 storage. Steps to the boardwalk, 12 min to DT New West, 30 min to YVR, 35 min to DT Van. OPEN HOUSE EVERY SAT TO MON 1-4PM OR BY APPT. (id:57557)


