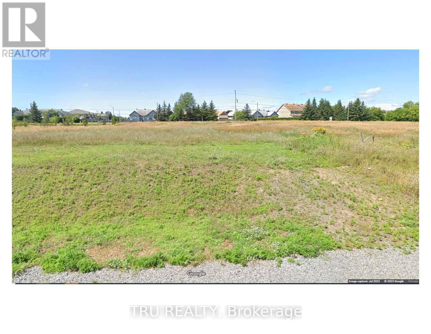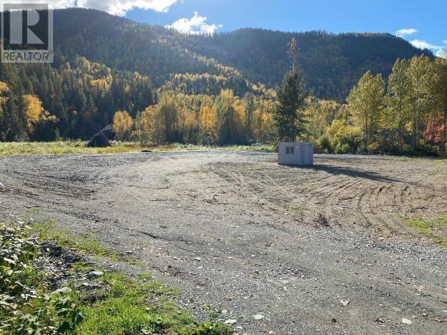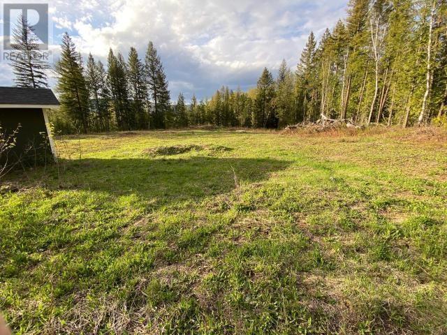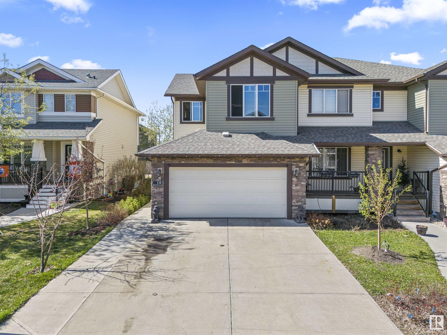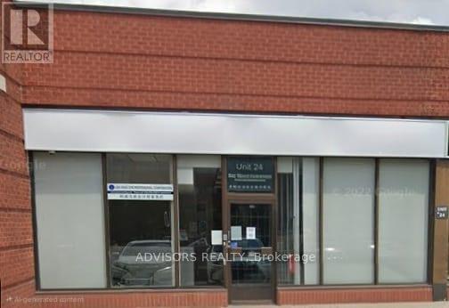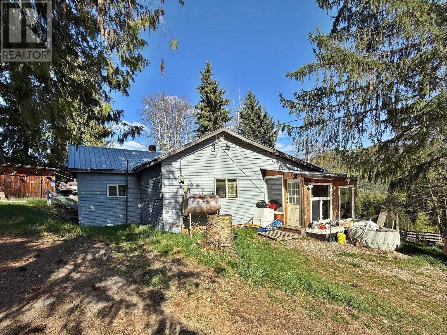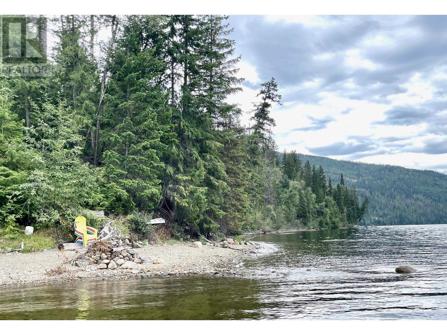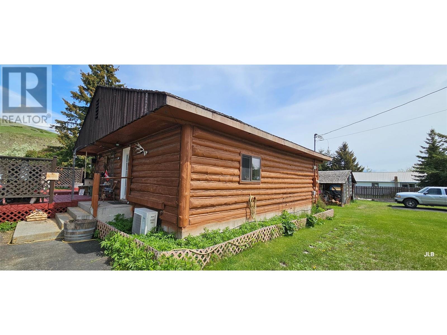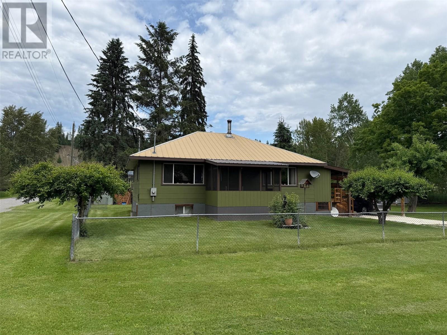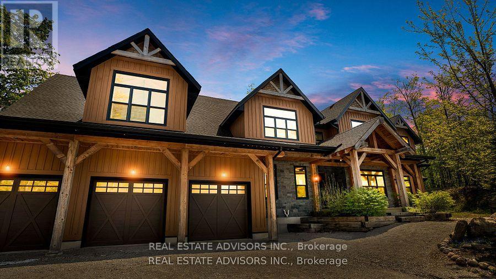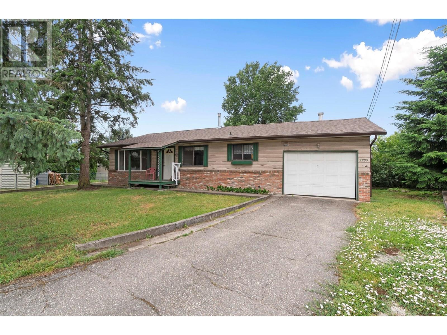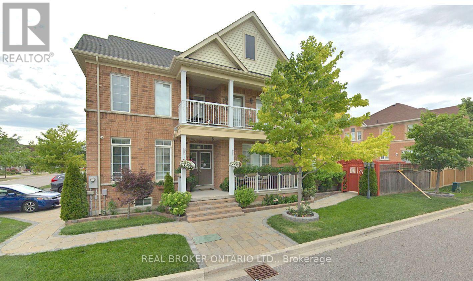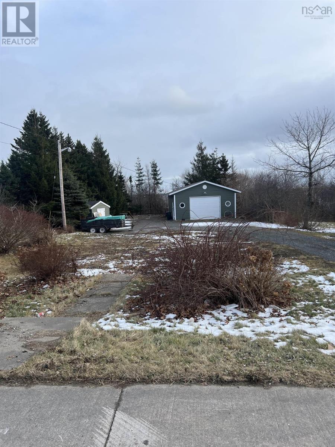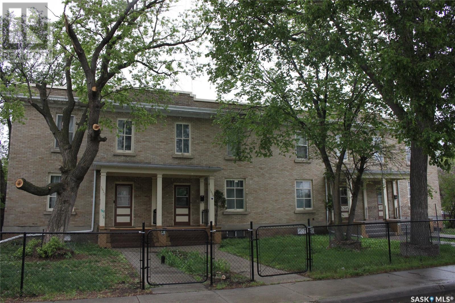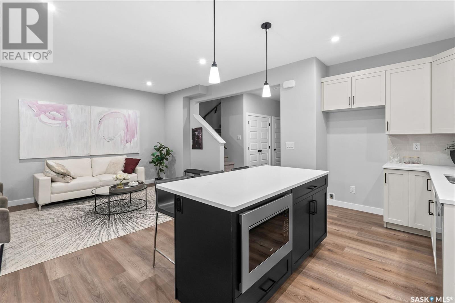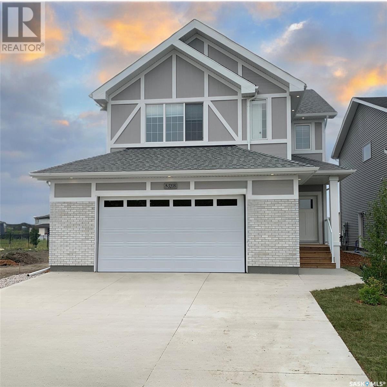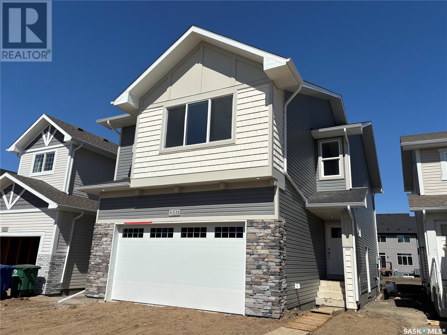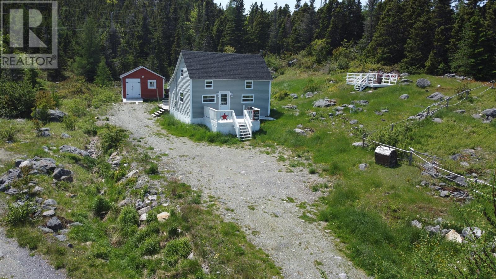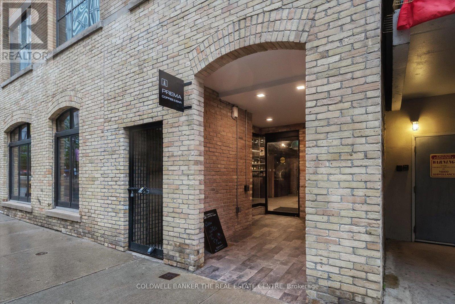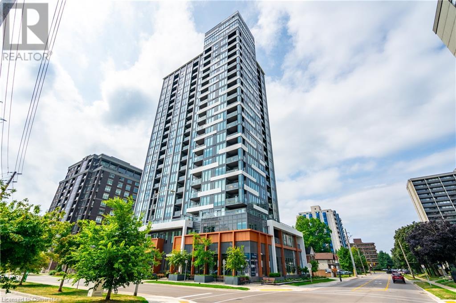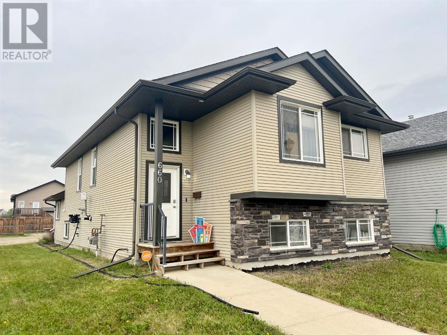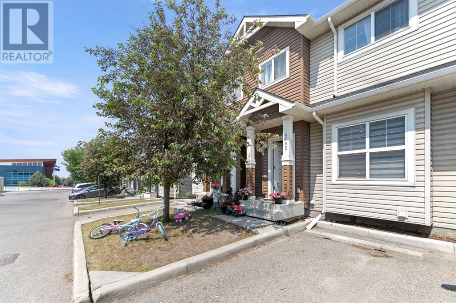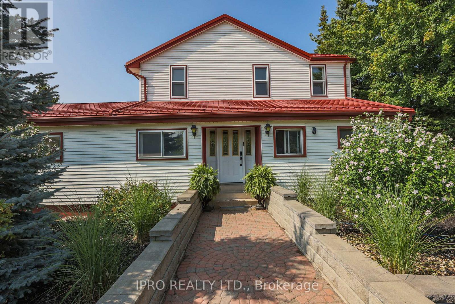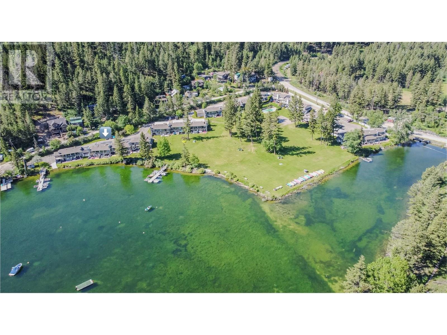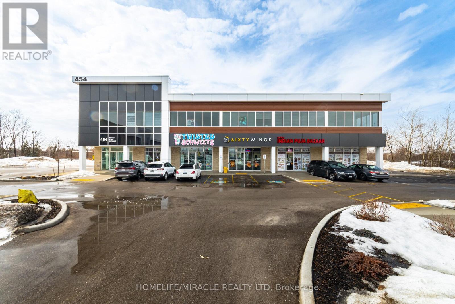333 Shoreway Drive
Ottawa, Ontario
Discover the perfect canvas for your dream home Lot 42, a pristine 0.5-acre cleared lot nestled in the sought-after Lakewood Trails subdivision. Surrounded by multi-million-dollar homes and offering no rear neighbors, this property ensures unparalleled privacy and serenity in an exclusive setting. Prime Location - Minutes from top-rated schools, upscale shopping, fine dining, and championship golf courses. Luxury Amenities - Enjoy access to the Lakewood Residents Club, featuring a resort-style pool, fitness center, and community gathering spaces. Natural Beauty - Explore scenic walking trails and two serene lakes right in your backyard. With its unbeatable combination of luxury, convenience, and tranquility, this lot wont last long. Act fast - your dream home site awaits! Act fast before it's gone. (id:57557)
2001 - 16 Brookers Lane
Toronto, Ontario
Gorgeous west facing one bedroom unit on a higher floor that features a beautifully tiled oversized balcony (25'X6') where you can take in the distant views of Marina Del Rey to the west as well as clear lake views to the south, not to mention the spectacular sunsets. Unit features two separate walk-outs to the expansive welcoming tiled balcony, high smooth ceilings, SS appliances & granite counters. (Brand New Stove, Microwave, Washer/Dryer)) Building offers best of amenities, indoor pool, full gym, BBQ rooftop terrace, party room, theatre room & more. Located in a fantastic waterfront community in Humber Bay, with miles of walking and biking paths along the lake, local restaurants, coffee shops & many more amenities. Includes parking spot & storage locker. (id:57557)
17 Samuel Avenue
Pelham, Ontario
ACCENT HOMES NIAGARA ,CUSTOM BUILT 2 STOREY NEW BUILD / GREAT LOCATION! IN THE HEART OF FONTHILL,SHORT WALK TO DOWNTOWN,SCHOOLS,PARKS AND TRAILS (id:57557)
450 Dunn Lake Road
Clearwater, British Columbia
Just under 12 acres of property consisting of two designated areas of I-2 Light Industrial Zone (10.44 Acres Approx West of Dunn Lake Road) & RL-1 Rural Residential Zoning (1.5 Acres Approx East of Dunn Lake Road). Dunn Lake Road bisects this property. 200 amp service on the Residential Side and Electric building with 200 amp panel box (not connected) on the Industrial Side. Town-water available. (Buyer to verify with District). 6"" domestic well drilled in 2018 on the residential side done by the Environmental Site Assessment (available upon request-Clean). Flat building site on each parcel. Close to downtown Clearwater. Local ski hill & North Thompson River within walking distance. Build your home on the Residential and have your business across the road. Seller & Realtor have a complete 187 page extensive Environment Assessment on file which was done in 2018. Property is clean. Test well in place if Buyer wishes to do their own testing. (id:57557)
450 Dunn Lake Road
Clearwater, British Columbia
Just under 12 acres of property consisting of two designated areas of I-2 Light Industrial Zone (10.44 Acres Approx West of Dunn Lake Road) & RL-1 Rural Residential Zoning (1.5 Acres Approx East of Dunn Lake Road). Dunn Lake Road bisects this property. 200 amp service on the Residential Side and Electric building with 200 amp panel box (not connected) on the Industrial Side. Town-water available. (Buyer to verify with District). 6"" domestic well drilled in 2018 on the residential side done by the Environmental Site Assessment (available upon request-Clean). Flat building site on each parcel. Close to downtown Clearwater. Local ski hill & North Thompson River within walking distance. Build your home on the Residential and have your business across the road. Seller & Realtor have a complete 187 page extensive Environment Assessment on file which was done in 2018. Property is clean. Test well in place if Buyer wishes to do their own testing. (id:57557)
520 Chappelle Dr Sw
Edmonton, Alberta
Welcome to this charming 2-storey rowhome with a big driveway in the sought-after community of Chappelle! Built in 2011, this beautifully maintained property offers over 1,400 sq ft of above-grade living space with a fully finished basement—featuring a total of 4 bedrooms and 3.5 bathrooms. The main floor boasts a bright open-concept living and dining area, a functional kitchen with built-in dishwasher, and a convenient 2-pc bath. Upstairs, you'll find 3 spacious bedrooms, including a primary suite with a 4-pc ensuite. The fully finished basement offers a 4th bedroom, an additional full bath, and extra living space—perfect for guests or a home office. Enjoy the west-facing backyard for evening sunsets and take advantage of the large driveway with a double attached garage. Located near schools, shopping, and major routes, this home blends comfort and accessibility in a fantastic location. (id:57557)
103 Blackwolf Pass N
Lethbridge, Alberta
Welcome to this bright and modern 4-year-old two-storey home, perfectly located across from a green space and just a few short blocks to Legacy Park. With an ideal mix of style, space, and convenience, this home is perfect for families and professionals alike. Step inside to an open-concept main floor that seamlessly connects the kitchen, dining, and living areas. Upstairs, you'll find three well sized bedrooms, including a primary suite with a private 3-piece ensuite. A 4-piece bathroom serves the additional two bedrooms. The fully developed basement offers a cozy family room, an additional bedroom, and another full 4-piece bathroom, a perfect space for guests, teens, or a home office. Did you see the solar panels on the roof? what a bonus! Located in a family-friendly neighbourhood, this home is just steps from parks and green space, and only minutes from the Sherring Industrial Park, making your commute to work a breeze. Whether you're looking for room to grow or easy access to work and play, this property has it all! (id:57557)
1001 - 300 Webb Drive
Mississauga, Ontario
Welcome to this pristine, fully renovated, panoramic, south-facing designer suite with breathtaking views of the lake and the city skyline from every room. Situated in the boutique style Club One condos, this unit comes with an impressively spacious functional layout - no sofas in the kitchen or dens that should be closets. Featuring a full-size kitchen, equipped with ample counter space, gorgeous lighting, glass showcase cabinets, travertine porcelain, and premium stainless appliances. An oversized living room, usually reserved for larger homes, accommodates your furnishings with ease. The spa-like bathroom awaits you with gorgeous tile, an onyx vanity, and premium lighting. A truly full-size primary bedroom with a walk-in closet and serene views awaits your relaxation. The second bedroom is larger than most. Storage space is a premium in any home but dont worry, this has the most storage options one can come across. In addition to the double hallway closet, a custom-built unit is in the den, a double linen closet and a laundry room serve as an ensuite locker in addition to the storage locker downstairs. An easy parking spot close to the entrance makes coming and going a breeze. The building is amenity rich and living here means you will always have something to do - a full gym, pool, indoor and outdoor hot tubs with gorgeous sundeck, sauna, hobby room, party room, library, billiards, movie theatre, a beautiful landscaped park-like backyard with several individual patios with BBQs, squash, and tennis courts. Ample, easy visitor parking for all your friends and family. Within walking distance to all amenities, including Celebration Square and Square One Shopping Centre. Public transportation at your fingertips. Add to the benefit of low property taxes, this home is ready for you to move in and enjoy. What are you waiting for? (id:57557)
24 - 1170 Burnhamthorpe Road W
Mississauga, Ontario
Bright Open Space Surrounded By Numerous Retail Amenities. Building Signage Available Above The Premises And On The Podium Facing Burnhamthorpe Rd. Ample Parking On Site And Immediate Access To Public Transit. Professionally Managed By Smartcentres. Excellent Value In The Mississauga Centre Market. (id:57557)
3437 Yellowhead Highway
Vavenby, British Columbia
View and Room. Some TLC. Lifestyle Sale on 57 acres could be a nice little hobby farm again. Potentially ""off grid"" farm, home, barns and work buildings. Just one bedroom rancher is nicely set up with large heated hot water boiler heating. Water supply is gravity fed from a year round licensed creek (Langille Creek) Fruit trees. 16x12 camper shed, guest house 20x16, wood storage. The owner proclaims very few mosquitoes and wind to interrupt your evening outside solace. (id:57557)
5241 East Barriere Fsr Road
Barriere, British Columbia
Cabin offers captivating Lakefront year round recreation or simple living paradise. This Crown Leasehold Lakefront property including Dock Moorage Permit is located on the well known, warm waters of East Barriere Lake, located just minutes from Barriere. Property is in the area of many recreational venues that offers Boating, Hunting, Fishing, ATVing and Snowmobiling. Panabode construction with wood siding to increase insulation value. Sleeps 9 to 10 people easy, single 3 piece bath cabin & outdoor privy is located on 0.53 acres with approx. 100 ft lake frontage with sand/pebble beach. A bright, open-area floor plan with a large outdoor deck, affords amazing views of the lake & surrounding area. Cabin is equipped with hydro service, Hot Tub with a View & lake intake 1,000 Gal Cistern water system. Cottage comes furnished w/many extras, ready for you to take over and recreate to your hearts content. Just over 1 hour from Kamloops. (id:57557)
1788 Pinegrove Road
Mclure, British Columbia
Open concept living room, kitchen with island to bright dining room with fireplace and on to the conservatory and the 23'x 15'10 balcony deck. Two Single attached Garages (one on main and one on lower level) plus a carport, 3 bedrooms up, big basement area with furnace room and small office. New paint and flooring! In fire protected area which reduces your fire insurance. 28 minutes to Kamloops, 10 minutes to Barriere! (id:57557)
5721 Bridesville Townsite Road
Bridesville, British Columbia
This little log cabin styled home sits at the edge of the Bridesville townsite between Osoyoos and Rock Creek and offers a large usable property area of over half an acre for your pets, gardening, kids, etc. Tons of room to build a huge shop, park your RV, trailers, toys and more. The home has a large kitchen with breakfast nook, open living room and dinning room area and a full basement. There is a cozy wood stove in the basement and heat pump with A/C, the home has an energy guide rating of 83 and updated windows. Large wrap-around deck faces the backyard. Lots of parking and space for gardening and a couple of outbuildings also. 2 paved driveways is an extra bonus! If you like being outside doing things this place might just suit your needs. Only 30 mins east of Osoyoos and Osoyoos Lake for summer fun. And 20 mins to Mt Baldy for winter skiing. (id:57557)
435 Webber Road
Clearwater, British Columbia
Brand New to this Listing - Second Bath fully roughed and connected in on the lower level. Now you can have full bathroom up and fully bathroom on lower level. Super Priced Family Home located on corner lot with a New Home feeling - Freshly painted inside & out - Kitchen & 4 pce Bath completely redone (the expensive things). Hand made wooden kitchen cabinets, new counter tops, newer appliances. New Laminate flooring through out main floor. Nice sized Master Bedroom with 2nd & 3rd bedrooms for children or guests. Living room is very spacious. C-shaped driveway with entries on both Webber & Stegg Rd. Lots of room for all the toys you have. Upgraded 200 amp service, new electric forced air furnace, new Central Air, WETT certified wood stove in lower level. Has basement entry. Lot is fully fenced great for kiddies or pets. Area for your veggie garden, wood storage, fire pit, new front screened porch 12' x 8' and Detached WORKSHOP 12' x 24' with electric, AC and Wood stove & Covered RV port. Quick possession is obtainable. (id:57557)
54 Pine Ridge Trail
Oro-Medonte, Ontario
Discover the perfect blend of privacy and luxury with this custom-built home in Horseshoe Valley, nestled on over half an acre with a serene wooded backyard with a footprint of nearly 9,000 sq. ft. Offering an expansive 5,676 sq. ft. (as per MPAC), this property provides both the tranquility of nature and the space you need for all your lifestyle essentials, including plenty of room for vehicles and recreational gear. This stunning home features 5 generously-sized bedrooms and 3 bathrooms, making it a true masterpiece of design and craftsmanship. From the moment you enter, you're greeted by a striking waterfall feature that sets the tone for the elegance within. The Great Room boasts soaring ceilings and a cozy wood-burning fireplace ideal for those cool evenings while the open-concept gourmet kitchen is perfect for entertaining. Global touches like the front door imported from Egypt add a unique flair to this exceptional property. Luxury abounds with radiant in-floor heating and zone controls throughout the home, garage, and shop. You'll love the grand 14' ceilings and the charming Clear Douglas Fir front porch. Additionally, there's an extra 1,400 sq. ft. of potential living space in the unfinished loft above the garage, offering endless possibilities for an in-law suite or studio. Outside, stamped concrete patios enhance the outdoor space, ideal for soaking in the peaceful surroundings. Perfectly situated near ski hills, golf courses, shops, and restaurants, this property combines the best of tranquility and convenience. Whether you're seeking a full-time residence or a weekend retreat, its an ideal fit. Plus, there's room for customization finish the feature wall behind the fireplace and complete the master ensuite to truly make it your own. This isn't just a home; its your opportunity to own a sanctuary of style, comfort, and unforgettable memories. See for yourself the craftsmanship and allure of this one-of-a-kind property! (id:57557)
2289 Hayden Place
Armstrong, British Columbia
Great starter home or for the empty nester waiting to downsize. 3 bdr 1 bath rancher in central location. Within walking distance to Stores, Dr. offices, Schools. This home sports a compact U-shaped kitchen that has abundant counter space. The warm a cozy living room says stay awhile. Who cares about drizzle when you can move picnic under cover on this large patio to finish entertaining or barbecue for your family or guests. Yard at back is fully fenced for your childern or fur babies. Single car garage on a dead end street. (id:57557)
26 Forestbrook Drive
Markham, Ontario
Shared accommodation in the Box Grove neighbourhood. One Private Bedroom with a Private Ensuite Bathroom. The main floor will be shared with owner along with kitchen and laundry. Utilities are included. One Parking available. Looking for a single Female Tenant. Students are welcome. (id:57557)
1104, 3830 Brentwood Road Nw
Calgary, Alberta
Welcome to the vibrant and highly sought-after University City complex! This 2 bedroom, 1 bathroom unit, located on the 11th floor, is a fantastic find for first time home buyers or savvy investors. This South facing unit boasts an open concept layout with soaring 9-foot ceilings, creating a bright and inviting space. You'll appreciate the convenience of in suite laundry and titled underground parking. With vacant possession available and the furniture negotiable with the sale, you can move in right away and start enjoying your new home without delay. The building's location is truly unbeatable- you're just steps away from the University of Calgary, Brentwood C-Train station and numerous local parks. This means incredibly easy commutes and quick access to everything the city has to offer. Whether you're looking to buy your first home or expand your investment portfolio, this property offers incredible potential. Don't miss out on the chance to secure your slice of University living. Act quickly to move in prior to the fall semester! (id:57557)
47 Doris Crescent
Newmarket, Ontario
Welcome to this Beautiful, Remodeled Open Concept Home with Modern Touches. It's Over 4800 SQft. of Living Space nestled in Sought After Bristol Neighborhood. This gorgeous house offers Space for Life Style, comfort and Convenience. Bright Grand Foyer with Crystal Chandeliers, Hardwood Floor throughout the House, welcoming to Spacious Open Concept Living Room, Family Room, Dining room and Large Open Concept Custom Made Kitchen with an Island Breakfast Bar, Built in Oven & Bar Fridge, walk in to the Deck. Premium 13,190 SQf. Pie Shaped Lot. You can do wonders with this Fully Fenced huge Private Backyard Surrounded by Beautiful trees With Delightful Saltwater In-Ground Pool & a Deck, to turn it into a Piece of Heaven to Relax or Entertain your guests. Primary Bedroom has 2 large Windows with stylish 5 Piece Ensuite, Double Sink, glass stand shower and Freestanding Bathtub. Great Finished Basement with Large Rec Room, 2 Bedrooms & 3 pc Bathroom. (id:57557)
65 Keba Crescent
Tillsonburg, Ontario
Beautiful end-unit freehold townhouse located in a sought-after community. This stunning bungalow-style home offers 2 spacious bedrooms on the main floor, plus an additional bedroom in the finished basement. The open concept main floor is completely carpet free, featuring a gourmet kitchen with quartz countertops, an island with a breakfast bar, stainless steel appliances and a pantry for extra storage. The living room boasts cathedral ceilings and a sophisticated electric fireplace, providing the perfect space for relaxation. The primary bedroom includes a ensuite bathroom and a walk-in closet. Convenient main floor laundry. The fully finished basement is an entertainer’s dream, offering a large recreational space, a third bedroom, and a full 4-piece bathroom, along with plenty of storage options. Step outside to the beautiful deck, complete with a gas line for your BBQ, perfect for outdoor gatherings. The double-wide driveway accommodates two cars, making this home as practical as it is beautiful. (id:57557)
Victoria Street
Glace Bay, Nova Scotia
4 lots of land with 1 lot containing a 24x32 finished garage with a heat pump and bathroom plus a 12x12 shed on a concrete slab. The 4 lots combined makes an 80 x 200 lot. This land offers plenty of potential for the addition of a duplex or new home within walking distance to schools and shopping, the possibilities are endless. (id:57557)
14110 Old Scugog Road
Scugog, Ontario
Charming 1907 Character Home. This gem features a warm family room with original plank floors and built-in shelving, a bright, modern eat-in kitchen, and a spacious master suite with vaulted ceilings. The second floor offers a versatile office space that could serve as a third bedroom, plus two cozy bedrooms. A convenient laundry chute connects to the main-floor laundry. Outside, enjoy a detached two-story barn, additional shed storage, and a 0.24-acre lot with no rear neighbors, framed by a quaint picket fence. Experience small-town serenity with nearby conveniences. (id:57557)
1400 Argyle Street
Regina, Saskatchewan
This fourplex property located at 1400 Argyle Street presents an exceptional investment opportunity with four townhouse units, set on a generous 100 x 125 corner lot. Each unit offers approximately 1,100 square feet of living space, with 3 bedrooms up, a full bathroom, all appliances including a dishwasher, & in-suite laundry. Three units are long-term tenants with fixed leases. Suite 1400 is being rented for May 1. The units offer a hybrid of some updates paired with some original features including banisters, wood flooring, doors & trim providing a feeling of character & charm. Upstairs, the bedrooms are a good sized (one bedroom does not have a closet), & the full bath is also a generous size. The basements feature below-grade concrete construction with brick above grade and provide a good clearance in the basement of approx. 6’. Structurally, the property appears to be in good shape & was purchased by the current owner in 2018. All basements are dry & offer brick partition walls between the suites (in the basement). The huge corner lot is 12,479 sq ft and showcases a 4 car garage (20x40) with in-floor heat & vinyl siding with lane access, vinyl fencing enclosing the backyard, individual decks for each unit, front verandas, & charming picket fence in the front. All appliances are included in the sale & tenants are in place till 2026 (one has been there over 10 years). Built in 1919, 1400 Argyle is a unique property that has undergone numerous updates, incl a new roof installed in 2016, water lines replaced to city connections in 2015, re-pointing of exterior brick in 2018, & minor updates here & there as needed. Alarm system in each unit. Location is close to schools, shopping, & more! Two water heaters are owned & two are rented. Two units have AC (1400 & 1412) & all furnaces are owned. This is a fabulous turn-key property & the opportunity to own & manage with the potential for a strong return on an investment (id:57557)
959 Traeger Manor
Saskatoon, Saskatchewan
Welcome to "The Holdenberg" - *LEGAL SUITE OPTION* Ehrenburg home offers open concept layout on main floor, with upgraded Hydro Plank flooring - water resistant product that runs throughout the main floor and eliminates any transition strips, creating a cleaner flow. Electric fireplace in living room. Kitchen has quartz countertop, tile backsplash, very large eat up island, plenty of cabinets. Upstairs, you will find a BONUS room and 3 spacious bedrooms. The master bedroom has a walk in closet and a large en suite bathroom with double sinks. Double car garage with direct entry into the house. Basement is open for future development, with a side door for a possible legal basement suite. Home will be completed with front landscaping, front underground sprinklers and a concrete driveway!his home also includes a heat recovery ventilation system, triple pane windows, and high efficient furnace, Central vac roughed in. Basement perimeter walls are framed, installed and polyed. Double attached garage with concrete driveway. PST & GST included in purchase price with rebate to builder. Saskatchewan New Home Warranty. Call your REALTOR® for more details! (NOTE - pictures are of a previous build - same model, but different finishing colors) Amenities and pathways and parks near by.. (id:57557)
335 Asokan Bend
Saskatoon, Saskatchewan
Welcome to the "Havenberg" - *LEGAL SUITE OPTION*One of Ehrenburg's larger homes with a main floor bedroom and full bathroom, and still 4 bedrooms plus a bonus room upstairs! This family homes offers a very functional open concept layout on main floor, with upgraded Hydro Plank flooring - water resistant product that runs throughout the main floor and eliminates any transition strips, creating a cleaner flow. Also a fireplace in the living room. Mudroom from garage entrance leads to a walk through pantry to the kitchen. Kitchen has quartz countertop, tile backsplash, eat up island, plenty of cabinets as well as a pantry. Upstairs, you will find a bonus room and 4 spacious bedrooms! The large master bedroom has a walk in closet and a large en suite bathroom with double sinks and separate tub and shower. Basement is open for your development, with a side entry for future legal basement dev. This home also includes a heat recovery ventilation system, triple pane windows, and high efficient furnace, Central vac roughed in. Basement perimeter walls are framed, installed and polyed. Double attached garage with concrete driveway. PST & GST included in purchase price with rebate to builder. Saskatchewan New Home Warranty. This home will be completed with front landscaping, front underground sprinklers and a concrete driveway! . Call for more details! (NOTE: these pictures are of a previous build of the same model. Finishing colours may vary). Near path ways and parks !! (id:57557)
947 Traeger Manor
Saskatoon, Saskatchewan
Welcome to the "Wasserberg" - *LEGAL SUITE OPTION* Ehrenburg's 4 bedroom home with a bonus room! This family homes offers a very functional open concept layout on main floor, with upgraded Hydro Plank flooring - water resistant product that runs throughout the main floor and eliminates any transition strips, creating a cleaner flow. Kitchen has quartz countertop, tile backsplash, eat up island, plenty of cabinets as well as a pantry. Electric fireplace in the living room. Upstairs, you will find a bonus room and 4 spacious bedrooms! The large master bedroom has a walk in closet and a large en suite bathroom with double sinks. Home has a side entry for a future legal basement development. Basement is open for your development.his home also includes a heat recovery ventilation system, triple pane windows, and high efficient furnace, Central vac roughed in. Basement perimeter walls are framed, installed and polyed. Double attached garage with concrete driveway. PST & GST included in purchase price with rebate to builder. Saskatchewan New Home Warranty.This home will be completed with front landscaping, front underground sprinklers and a concrete driveway! Call for more details! (NOTE: the pictures are of a previous build of the same model. Finishing colours may vary) (id:57557)
63 Mclean School Road
St. George, Ontario
Seize a truly exceptional opportunity! Rarely does a property of this caliber become available: a sprawling 56-acre estate nestled in a highly sought-after rural setting between the vibrant communities of Brantford and Cambridge. This remarkable offering boasts approximately 48 acres of prime, workable agricultural land, presenting an ideal entry point for aspiring farmers or a significant expansion for established agricultural operations. The substantial two-story residence, constructed in 1978, is perfectly suited for a large family. It features five generously sized bedrooms and four well-appointed bathrooms. Convenience is further enhanced by a three-car garage with a separate entrance leading to a finished basement, offering additional living space and potential. Beyond the home, a substantial 40 x 40 insulated and heated shop awaits, providing a haven for hobbyists and a launchpad for entrepreneurial ventures. The expansive backyard is a true oasis, highlighted by a large in-ground pool complete with an enclosing structure, allowing for 3 season enjoyment regardless of the weather. The home enjoys a desirable setback from the road, ensuring privacy and providing ample parking space for numerous vehicles, including recreational vehicles such as campers and boats. Don't let this extraordinary chance slip away! Envision the possibilities and make this exceptional property your dream home, ready to be personalized with your unique style and vision. (id:57557)
63 Mclean School Road
St. George, Ontario
Seize a truly exceptional opportunity! Rarely does a property of this caliber become available: a sprawling 56-acre estate nestled in a highly sought-after rural setting between the vibrant communities of Brantford and Cambridge. This remarkable offering boasts approximately 48 acres of prime, workable agricultural land, presenting an ideal entry point for aspiring farmers or a significant expansion for established agricultural operations. The substantial two-story residence, constructed in 1978, is perfectly suited for a large family. It features five generously sized bedrooms and four well-appointed bathrooms. Convenience is further enhanced by a three-car garage with a separate entrance leading to a finished basement, offering additional living space and potential. Beyond the home, a substantial 40 x 40 insulated and heated shop awaits, providing a haven for hobbyists and a launchpad for entrepreneurial ventures. The expansive backyard is a true oasis, highlighted by a large in-ground pool complete with an enclosing structure, allowing for 3 season enjoyment regardless of the weather. The home enjoys a desirable setback from the road, ensuring privacy and providing ample parking space for numerous vehicles, including recreational vehicles such as campers and boats. Don't let this extraordinary chance slip away! Envision the possibilities and make this exceptional property your dream home, ready to be personalized with your unique style and vision. (id:57557)
#24 35 Centennial Street
Regina, Saskatchewan
Welcome to your ideal investment opportunity or cozy first home near the university! This nicely updated 1-bedroom condo boasts a convenient east-facing balcony, perfect for catching the morning sun or enjoying the evening breeze. Situated on the second floor of a secure walk-up building, this unit offers just under 800 square feet, providing ample space for comfortable living. As a bonus, condo fees cover the cost of heat and water, offering added convenience and peace of mind to residents. Whether you're a first-time buyer looking for a stylish and low-maintenance home or an investor seeking a prime rental property, this condo ticks all the boxes. Don't miss out on the chance to own a piece of Real estate in this great location near the university! Call salesperson for more information or to view. (id:57557)
2 Valley Lane
King's Cove, Newfoundland & Labrador
Check out this quaint little house in the lovely town of King's Cove. Close to the water and walking trails, this home sits in the perfect location. Enjoy a sunset next to the fire pit or a morning coffee on the large back deck. This property is surrounded by mature trees and has a small stream running along the land. Recent upgrades include a 16x20 wired shed, new shingles, vinyl siding and several new vinyl windows, all within the last 6 years. AS IS WHERE IS (id:57557)
35 Mccaul Street
Toronto, Ontario
Turnkey Café-Bar in Prime Downtown Toronto ~ Located between Queen West and Dundas West, this established 1,741 sq ft café-bar benefits from exceptional pedestrian and vehicle traffic. Surrounded by OCAD University, the Art Gallery of Ontario, and the Bay Street Corridor, it draws a steady mix of professionals, creatives, students, and remote workers. Prema Coffee Co. is a place for professionals to step out of the office and relax on a well-deserved break with a superior café experience featuring nutritious, delectable food and premium coffee. It's an ideal spot for connecting with colleagues or clients in a comfortable, inspiring space to expand on business conversations. The flexible layout also lends itself to hosting networking events, group instruction, or private gatherings.With a strong reputation for quality, eco-conscious design, and an inviting ambiance, this turnkey business offers both consistent cash flow and untapped potential. Operations are streamlined with a Square POS system, in-house AI automations for training and customer service, and professionally documented standard operating procedures for daily operations ~ perfect for smooth ownership transition. All licenses (liquor, business, music) are current and transferrable, and the business is fully compliant. The current lease has 4 years remaining plus a 5-year renewal option. Growth opportunities include expanding the bar and wine program, hosting midweek events (comedy nights, DJs), and diversifying dessert and beverage offerings (e.g., smoothies, ice cream, cakes).An exceptional opportunity to own a thriving café-bar in one of Torontos most dynamic cultural hubs. (id:57557)
3673 Allan Dr Sw
Edmonton, Alberta
Welcome to your dream home in Ambleside! This 2,158 sq ft, 4-bedroom, 3-bathroom gem backs onto peaceful green space and offers comfort, style, and function. The main floor features 9 ft ceilings, rich hardwood flooring, a gas fireplace for cozy winter nights, and a rare main floor bedroom with a full bath—ideal for guests or multi-generational living. The freshly painted main floor and kitchen cabinets add a fresh, modern touch. The chef’s kitchen boasts granite countertops throughout, stainless steel appliances, and a spacious island perfect for entertaining. Upstairs, enjoy a bright bonus room, convenient laundry, and 3 more bedrooms. The luxurious primary suite includes a 5-piece ensuite and a walk-in closet with MDF shelf organizers. Stay cool in summer with central A/C, and relax outdoors on the deck in your fully landscaped, fenced backyard. With a double attached garage and close to top-rated schools, trails, parks, and the Currents of Windermere, this home offers the best of Ambleside living! (id:57557)
7515 37a Avenue
Camrose, Alberta
Welcome to this stunning almost 1800 square foot home nestled in the sought after area of Southwest Meadows! Bright, open main floor featuring large kitchen with island, walk thru pantry, laundry, 2 piece bath and cozy living room with electric fireplace. Designed with family in mind, this spacious home offers 3 bedrooms upstairs, including a generous primary suite, plus a bright bonus room perfect for a playroom or cozy movie nights. The fully finished basement adds even more living space, featuring an additional bedroom and bathroom—ideal for guests or growing families. Step outside to enjoy the landscaped yard with no backyard neighbours for added privacy and convenient back alley access. Extra features of this home is central air conditioning, on demand hot water and natural gas to the BBQ. Don't miss your chance to own this move in ready gem in a fantastic location close to parks, schools, and amenities! (id:57557)
89 Poplar Street
Rural Red Deer County, Alberta
Red Deer Store-It Inc. is a well established Storage business located in a prime location in the Petrolia Industrial Park, just south of Westerner Park. There are 95 total storage units, including 73 Cold Storage units, and 22 heated storage units. There is also 1753 s.f. of beautifully finished living space, an office, and plenty of garage and storage space used to service the business. The East building is entirely used for storage units, measuring 40'3" x 190'6: (7,668 s.f.), and the West building contributes 40'3" x 139'9" (5,625 s.f.) for a total of 13,293 s.f. of storage unit space. The property is fully paved, has security cameras covering the entire property, is connected to municipal water & sewer, & perimeter fenced, with a security gate. The heating systems consist of Infrared tube heater in garage/shop; 1 direct vent furnace in the heated storage area; 1 direct vent furnace in the residence, and electric baseboard heat in the garage, half bath & tool room. The residence has been very nicely upgraded, featuring neutral colours, laminate flooring, and includes 3 Bedrooms, 2 Bathrooms, & Central Air Conditioning. There is a full RMS floor plan in supplements. The Garage/Shop also comes with a 2 piece bathroom, and the car lift is included with the sale! (id:57557)
500 Brock Avenue Unit# 206
Burlington, Ontario
Welcome to luxury living just steps from Lake Ontario in beautiful downtown Burlington! This beautifully upgraded 3-bdrm, 2-bathroom condo offers a perfect blend of style, function & location. Situated on the mezzanine level, this rare corner unit is bright, spacious, quiet and private. The unit is flooded with natural light & features a balcony ideal for relaxing or entertaining. The open-concept layout showcases a stunning kitchen with built-in, upgraded appliances including a two-drawer panelled dishwasher & refrigerator that blend seamlessly into the cabinetry. Enjoy upgraded quartz countertops & backsplashes, designer open shelving & a large kitchen island, including a beverage fridge, which is perfect for gatherings.There is sleek, dimmable, pot lighting throughout the great room & hallway. The engineered hardwood flooring, with in-floor heating supplementary to the main heating system, runs seamlessly through every room, creating warmth & sophistication across the entire suite. The 3 bdrms & main bathroom are privately located off the main hallway. The bedrooms offer generous space, with upgraded custom closets for optimal storage. Both bathrooms are beautifully finished with upgraded wall & floor tiling. A large laundry room includes built-in storage. The entire suite is move-in ready with premium finishes throughout. Illumina is the first high-rise residential building in Canada to achieve ENERGY STAR® Multifamily High-Rise(new construction) certification, signifying commitment to energy efficiency & sustainability. Beyond the unit, residents enjoy first-class amenities including a state-of-the-art fitness centre, a rooftop patio with panoramic lake views, a stylish party room & a fully equipped community space complete with BBQs & a kitchen for hosting. Whether you’re sipping coffee on your private balcony or enjoying an evening on the rooftop, you’re always just steps from the lake & surrounded by the beauty comfort & convenience of downtown Burlington. (id:57557)
660 Red Oak Close
Springbrook, Alberta
Ideal property that offers some great diversity. Perfect for a buyer who desires home ownership with the ability to offset some costs or excellent for a seasoned investor looking to maximize on their investment. Full duplex which offers a legal suite professionally built for this particular design and proper zoning. Both units have separate entrances, laundry, heating and power so nothing is shared between the two. Upper level offers a spacious living room area, generous kitchen space with plenty of oak cabinets, corner pantry, some updated appliances plus good size dining area. Three bedrooms makes for a good family set up plus the Primary bedroom has a deep walk in closet and a private 4 piece en suite. Laundry area plus room for some storage under the stairs. Garden door off the back to your own exclusive use deck. Lower level unit offers a great room design which is all open space between the living room, kitchen and dining space. There is a large center island, plenty of cupboard and counter space plus all appliances included. Two large bedrooms plus a full 4 piece bath. Laundry area plus mechanical space as well. Main floor is heated by forced air, lower level has in floor heat. New flooring in lower unit kitchen area being installed in June. Brand new 40 year shingles on home just installed this month. Plenty of parking out back plus room for additional on street. Springbrook is a quiet enjoyable community within close proximity to Penhold and Red Deer for all your needed amenities. (id:57557)
2 7127 124 Street
Surrey, British Columbia
Welcome to Camellia Wynde, a limited edition of just 30 rancher-style townhomes in a prime Scottsdale location! This immaculate 2 bed, 2 bath home features a bright south-facing enclosed backyard with private patio, perfect for relaxing or entertaining. Enjoy updated kitchen and bathrooms, all appliances, and durable hard flooring. Carpets are in excellent condition. Includes two parking stalls-one in a single-car garage with attic storage. Close to shopping, parks, and schools. Why buy a condo when for just a few dollars more, you can own a rancher townhome! OPEN HOUSE SUNDAY May 4th 2-4pm!! (id:57557)
102, 121 Kananaskis Way
Canmore, Alberta
Enjoy the warm afternoon sun from one of 2 SW patio’s surrounded by attractive mountain architecture and beautiful views of the Mt. Rundle! This is one of the most peaceful and quiet locations you will find! This spacious 2 story townhouse has direct access to your vehicle for easy unloading of all of your gear & groceries! The entry level has a cozy living area, bright dining area with fully equipped kitchen and half bath. The doors and trim throughout are solid pine and the most of the flooring has been recently upgraded to match the warm mountain feel of the decor. Downstairs there are 2 large bedrooms each with their own ensuite and own direct outside access. The larger ensuite has been upgraded. The 18 foot long bedroom has the space to include an additional twin bunk which would expand the sleeping to 8 people (similar to most 3 bedrooms). With this upgrade, Income should be strong and part way between a 2 bedroom and 3 bedroom! There is ample storage space both within the unit and in the extranal storage locker conveniently located beside the entrance door. Amenities include a hot tub & fitness room only a 10 second walk away. Fire Mountain Lodge has a healthy reserve fund and relatively low condo fee which includes air conditioning and in floor heating on the lower level. The location is ideal just a short walk away from the shops of Canmore and Spring Creek. List Price is $997,000+GST. GST is often deferred and not paid at the time of sale when the buyer is GST registered. This is a fantastic opportunity to own property & generate strong income on Airbnb! (id:57557)
402 Pinehill Road Ne
Calgary, Alberta
Charming and Versatile Duplex in Family-Friendly PineridgeHere’s your chance to own a lovingly cared-for two-storey duplex on a desirable corner lot in the established community of Pineridge! Whether you're a first-time buyer or looking for a smart investment, this home offers comfort, potential, and an unbeatable value.Step inside to a bright and roomy main floor that welcomes you with a generous living area—perfect for relaxing or entertaining. The kitchen offers ample space for a dining table and still leaves room to make it your own. A convenient 2-piece powder room completes the main level.Upstairs, you’ll find three spacious bedrooms and a full 4-piece bathroom, ideal for family living or guest accommodations. The fully finished basement adds even more functional space with a large rec room—perfect for games, movie nights, or family gatherings—as well as a sizeable laundry and storage area.Step outside into a fully fenced backyard designed for enjoyment, featuring a large deck complete with a gazebo—your own private space for hosting BBQs, relaxing, or gardening. There are three parking stalls behind the fence in the backyard with back alley access. With both elementary and junior high schools just a short walk away and several nearby parks, including the Village Square Rec Center, this location is perfect for growing families. Don't miss this affordable opportunity in a welcoming, well-connected neighbourhood—schedule your showing today! (id:57557)
4102, 111 Tarawood Lane Ne
Calgary, Alberta
This charming and well-located starter home offers exceptional value with thoughtful features throughout. The main floor boasts 9-foot ceilings and an open-concept layout that enhances both light and space. The stylish kitchen includes rich dark cabinetry, a double stainless-steel sink, black appliances, and a convenient breakfast bar overlooking the spacious living room, which is finished with laminate flooring. A cozy corner dining area leads to an elevated BBQ deck with aluminum railings—perfect for outdoor gatherings. Upstairs, you'll find three comfortable bedrooms, including a generously sized master retreat with a walk-in closet and space for a computer desk or home gym. The home offers one full bathroom and a half bath for added convenience. Vinyl windows throughout ensure energy efficiency and durability. The wide-open basement is fully insulated and includes rough-in plumbing, making it ready for future development. Located directly across from Saddletowne Circle, you'll have immediate access to major banks, Safeway, Shoppers Drug Mart, restaurants, EMS, Calgary Police Services, an LRT station, the high-tech Nelson Mandela High School, and the outstanding Genesis Centre. Calgary Co-op, Real Canadian Superstore, and Westwinds retail are just minutes away, with Prairie Winds Park nearby for outdoor enjoyment. With parking right outside your front door and ample visitor parking close by, convenience is at your doorstep. The complex also features a large, well-equipped playground—ideal for families. Easy access to Metis Trail, Airport Trail, and Stoney Trail ensures you're well connected throughout the city. Book you viewings Today ! (id:57557)
1027 Niagara Stone Road
Niagara-On-The-Lake, Ontario
Work, Play, Live 1027 Niagara Stone Road, where history meets modern luxury in the heart of Niagara-on-the-Lakes scenic wine country. This exceptional property is perfectly situated along the renowned Niagara Wine Route, offering an unparalleled blend of tranquil countryside living and easy access to vibrant urban amenities. Step inside to discover a meticulously maintained home featuring a durable 8-year-old steel Hygrade roof and the warmth of three gas fireplaces. The versatile layout includes two spacious bedrooms on the main floor. The second floor offers an additional bedroom, a second kitchen, and a cozy family room perfect for multi-generational living or providing guests with their private retreat. Embrace every season in the expansive four-season sunroom, or indulge your passion for outdoor activities with your 35 x 70 outdoor hockey arena, complete with a concrete floor, making it ideal for year-round recreation. Boasting two impressive workshops: a 24 x 32 shop with a 14 door and an office and a large 25 x 75 facility with two floors, providing space for storage, hobbies, or even a creative studio. Entertain in style at the 20 x 12 party bar, equipped with hot and cold water, or unwind in the charming change house. High-efficiency heat pumps provide heating and air conditioning in every building, ensuring endless possibilities for this unique property year-round. Whether you envision an art studio, a trades workshop, an event venue, a Fitness studio, a Spiritual retreat, a yoga studio, or an antique store, this property offers the flexibility to bring your dreams to life. Also, a licensed Airbnb is an income-generating second floor of the main house. Don't miss out on this rare opportunity to own a unique Niagara-on-the-Lakes picturesque landscape perfect for those seeking a work, play, and relaxation lifestyle in one of Ontario's most desirable locations. Schedule your private viewing today! (id:57557)
2 Greenham Drive
Red Deer, Alberta
Welcome to this meticulously and beautifully maintained Legal Duplex featuring a fully separate lower level unit with private yard!, A prime investment opportunity with tenants already in place who would love to stay. This fully tenanted property is uniquely built allowing each unit to have 2 levels. As you enter the main level from the large out door south deck, you're greeted by a bright, open-concept living space that seamlessly flows into a spacious kitchen—perfect for entertaining or comfortable family living. The kitchen has upgraded stainless steel appliances, a large island with seating, elegant grey cabinetry, and a complimentary tiled backsplash. Conveniently tucked off the kitchen is a stacked washer/dryer for added functionality. Upstairs, you'll find three generously sized bedrooms and a modern 5-piece bathroom featuring his and hers sinks, a beautifully tiled tub/shower combo, and sleek tiled flooring. The entire upper level is recently finished with durable vinyl plank flooring, giving it a clean and contemporary look. Tenants are month to month and would like to stay ~Potential income $3000/month~ (id:57557)
1801 Paul Lake Road Unit# 4
Kamloops, British Columbia
Waterfront living at Paul Lake, just 20 minutes from downtown Kamloops. Located in the sought-after Deerwood complex, this 3-bedroom, 2.5-bathroom townhouse offers an unbeatable & low-maintenance lakeside lifestyle. Set just steps from the water’s edge (literally), the home has stunning views from multiple vantage points including a direct sightline to Gibraltar Rock. The main floor features a semi-open concept layout with an incredible picture window that perfectly frames the lake. A sliding door leads to the upper patio, ideal for morning coffee and watching the ever-changing scenery of the lake, forest, mountains, and passing wildlife. This level also includes a 2-piece bathroom & a versatile guest bedroom or home office. Downstairs, the primary bedroom includes its own 3-piece ensuite and walk-in closet. A second bedroom opens onto the private lower patio, set just off the lake’s edge. This level also includes 4-piece bathroom, laundry & storage space. The home is immaculate and has seen thoughtful updates throughout, including new flooring, paint, modern fixtures, newer appliances & custom rock natural gas fireplace. Includes a privately installed buoy (not government licensed). This unique complex offers private boat launch, seasonal pool, tennis court, two community docks, canoe & RV storage. 2-car carport. Storage locker. One cat allowed. Buyer to verify all listing details and measurements if deemed important. (id:57557)
1901 Qu'appelle Boulevard Unit# 136
Kamloops, British Columbia
Welcome to ""The Ridge"", luxury living at its finest in Juniper West. Built in 2021, this 3 storey townhouse consists of 3 bedrooms, large den, and 4 bathrooms with a generous sized his and hers ensuite. This residence holds a very comforting detached layout, allowing for a window that frames the most mesmerizing sunsets. The main floor kitchen area consists of custom features including quartz countertops, giant sized island and peninsula, as well as BBQ hookup on a large private south facing deck for entertaining family and friends. Other features include air conditioning, walk in closet, extremely spacious garage with welcoming mudroom. Close to dog parks, kids parks, grocery store, bike ranch and much more. Low strata fees. Contact for more information. (id:57557)
P205 - 454 Hespeler Road
Cambridge, Ontario
Brand new office unit available in the heart of Cambridges busy commercial district, just minutes from Hwy 401. This 1,253.4 sq. ft. space is ideal for professional offices. Located in a high-traffic area, surrounded by major retailers and well-established businesses such as dental clinics, walk-in clinics, and physiotherapists. Exclusivity available for select professional uses. Perfect opportunity to establish or expand your business in a modern building in a high-demand location. (id:57557)
9255 Firehall Frontage Road
Salmon Arm, British Columbia
The ultimate in privacy, (a true hidden gem) this 38.83 acre property is tucked away from the highway but is only a short drive to Salmon Arm. Buffered by trees on either side of the driveway the property opens out in front of you with breath taking rural views. The main home was custom built in 2007-08 & features 3bdrms, 3 baths & some unique antique touches. The kitchen offers a center island, pantry & plenty of counter space. Wraparound deck allows you to enjoy the outdoor elements from any direction & there's a great multi-purpose sunroom down. Bright & spacious you can enjoy hardwood floors on upper levels & vinyl plank in the full walk-out basement, where you can also cozy up to the wood burning stove in the winter. The upstairs features a bright landing that is perfect for sitting & enjoying a book, plus 3 bdrms incl a large primary bedroom with a full ensuite & walk-in closet. Generous sized, attached double car garage. Additional dwellings incl a legal 1 bdrm secondary residence & 404 sqft guest cottage. A barn with concrete floors & loft is attached to 4 acres of fenced pasture with auto waterers for your livestock. Amazing, fully insulated & heated 36' x 48' over height shop complete with a full bath & 200 amp power. Other structures incl a 60' long hay shed, 12 x 48 covered wood storage, covered RV parking & a covered 12' x 36' outdoor cooking area with firepit. Drilled well offers 15gpm and there is approx 32 acres in hay. Must be seen to be truly appreciated! (id:57557)
311 Trillium Court
Melancthon, Ontario
Stunning New Detached Home on a Large Premium Ravine Pie Shaped Lot! Welcome to your dream home in one of Shelburne's most sought-after new subdivisions! This brand-new 4-bedroom Plus 2nd floor loft detached home features a premium ravine lot approx. 116' deep & 88' across back, offering breathtaking views and incredible natural light throughout. With approximately 3,096 sq. ft. of luxurious living space, this home showcases high-end upgrades and a design that blends contemporary elegance with family-friendly functionality. Key Features: Spacious Open-Concept Layout with high ceilings and large windows, Walk-Out Basement, second Floor Laundry for added convenience. Modern Gourmet Kitchen: Quartz countertops & backsplash, stainless steel appliances, chic cabinetry, and a large center Island perfect for family meals or entertaining, Porcelain Flooring, Bright & Airy Family Room with cozy gas fireplace, Elegant Primary Suite with large dressing room and walk-in closet, a spa-inspired 5-piece ensuite featuring a stunning glass shower, Spacious Bedrooms with ample storage throughout, No Sidewalk extra parking and improved curb appeal, Tarion 7-Year Warranty for peace of mind. Situated just steps from retail stores, coffee shops, the LCBO, shopping, and more, this home is ideal for professionals and growing families alike. Don't miss this opportunity to own a move-in ready luxury home in a growing and vibrant community! (id:57557)
104 - 8 Harris Street
Cambridge, Ontario
Welcome to effortless downtown living in the heart of historic Galt! This polished and thoughtfully upgraded condominium offers the perfect blend of style, comfort, and convenience ideal for professionals, downsizers, or first-time buyers. Step inside and enjoy a well-designed layout featuring in-suite laundry, an open-concept kitchen with a granite dining bar, upgraded cabinetry, and a stylish tile backsplash. Durable ceramic flooring runs through the foyer, kitchen, and bathrooms, adding both elegance and practicality. The bright living area opens directly onto a private, fenced courtyard thats perfect for morning coffee, evening relaxation, or a safe space for your pets. This unit also includes a dedicated parking space and storage locker. The all-inclusive condo fees cover heat, air conditioning, and hot softened water, adding tremendous value and simplicity to your monthly budget. Pet-friendly and move-in ready, this is your opportunity to enjoy low-maintenance urban living with Galts shops, restaurants, trails, and riverfront just steps away. (id:57557)

