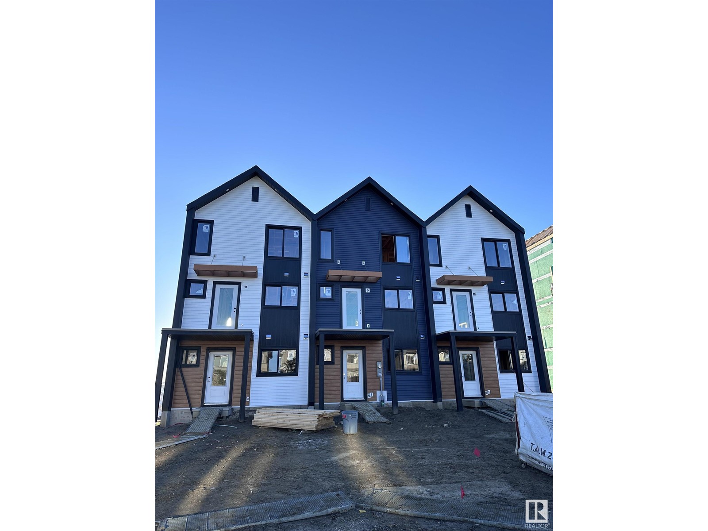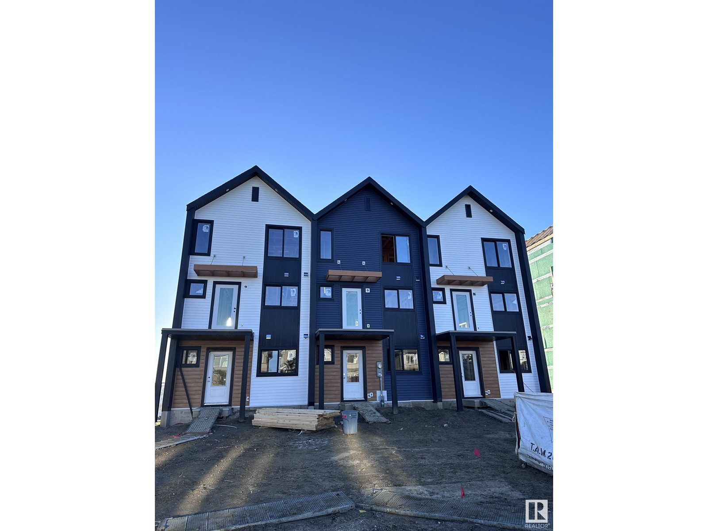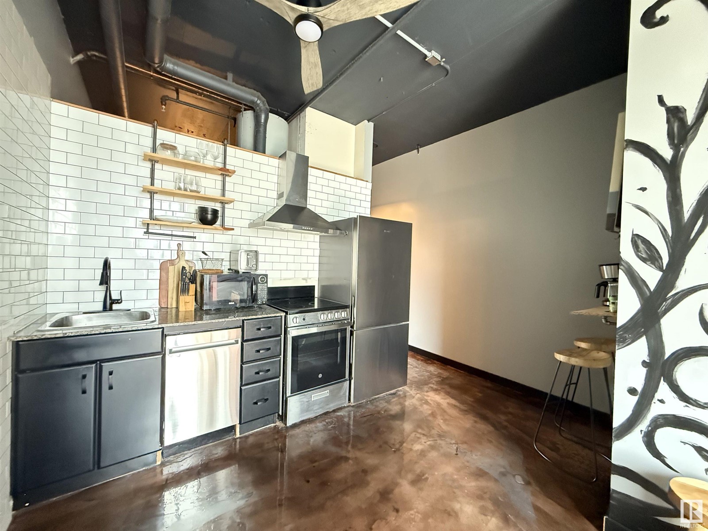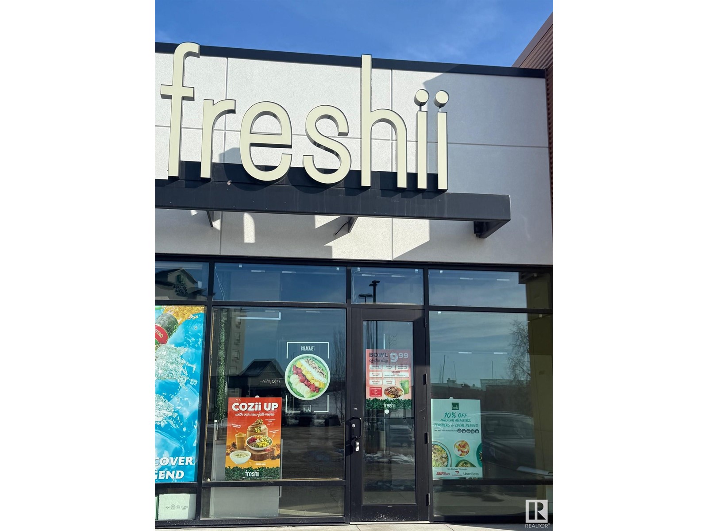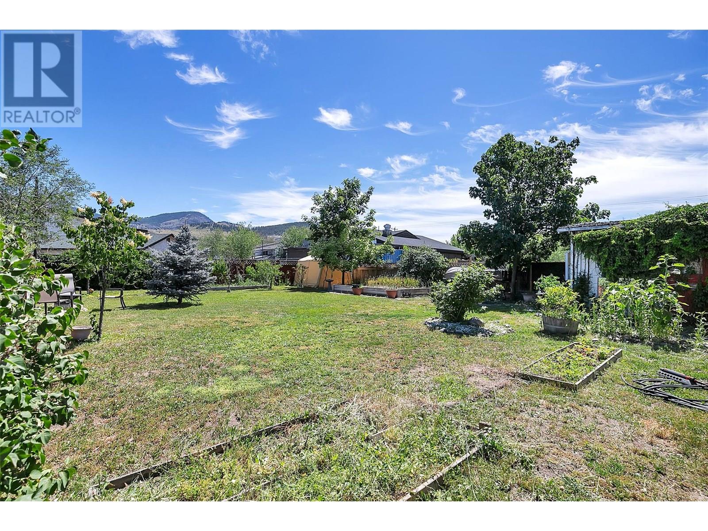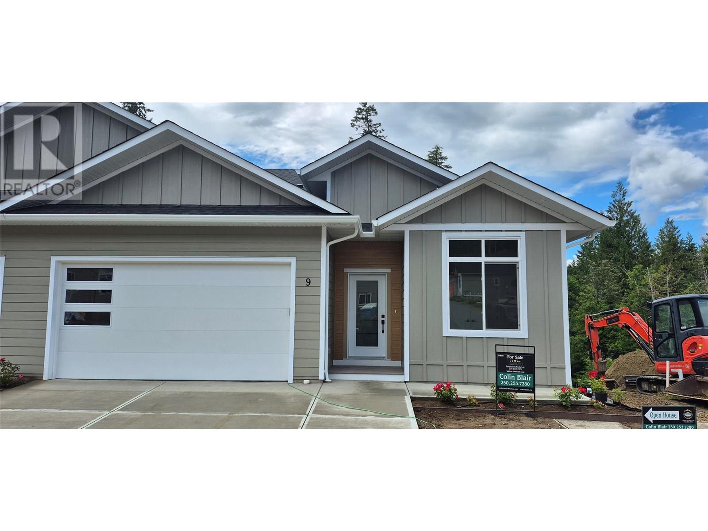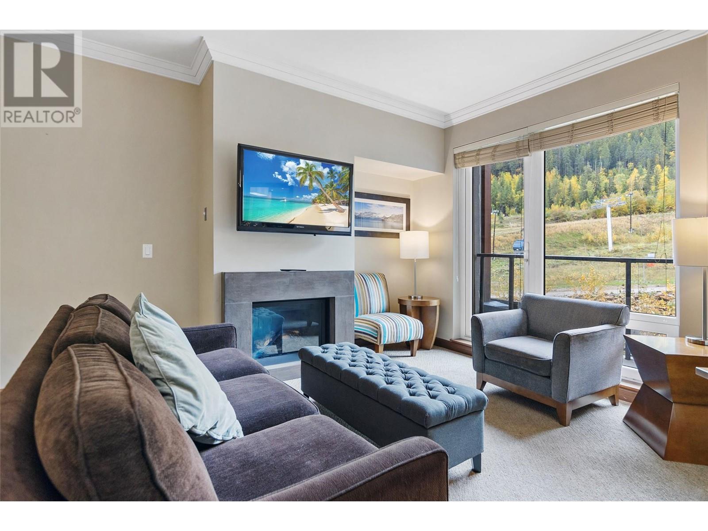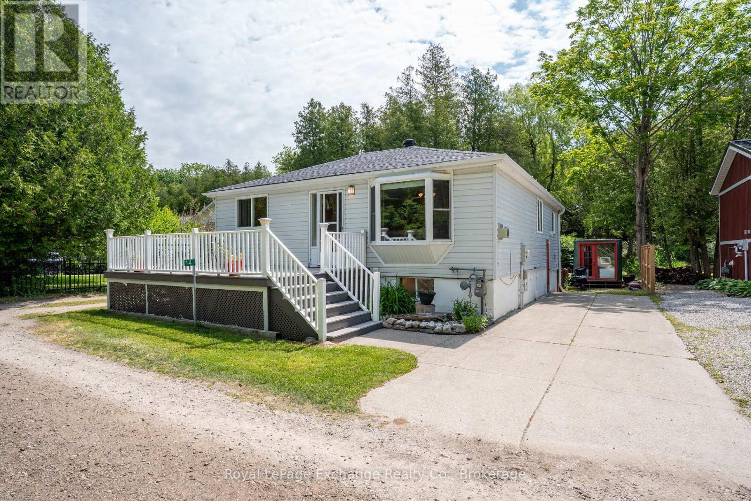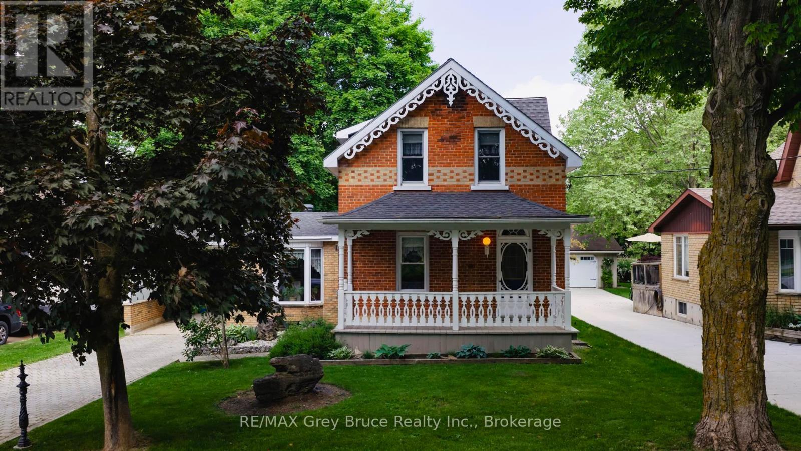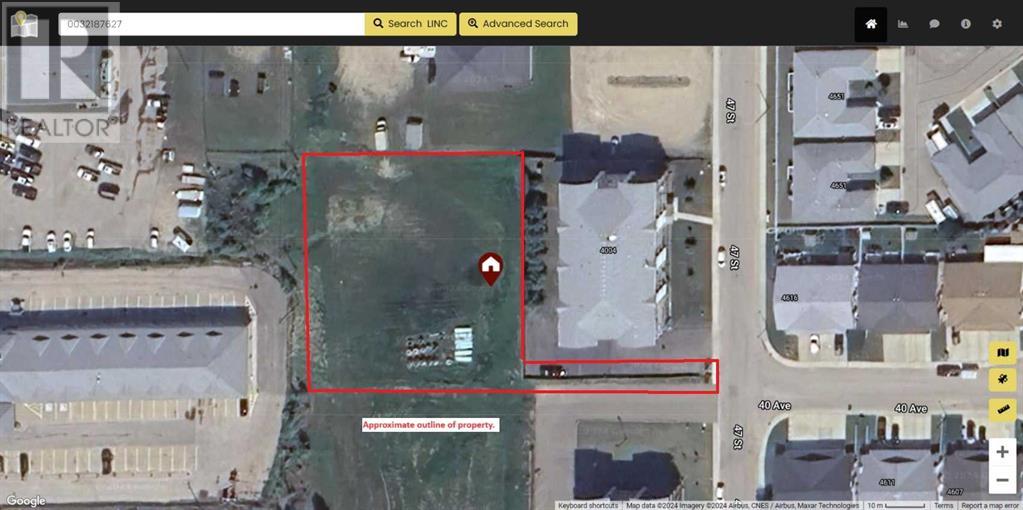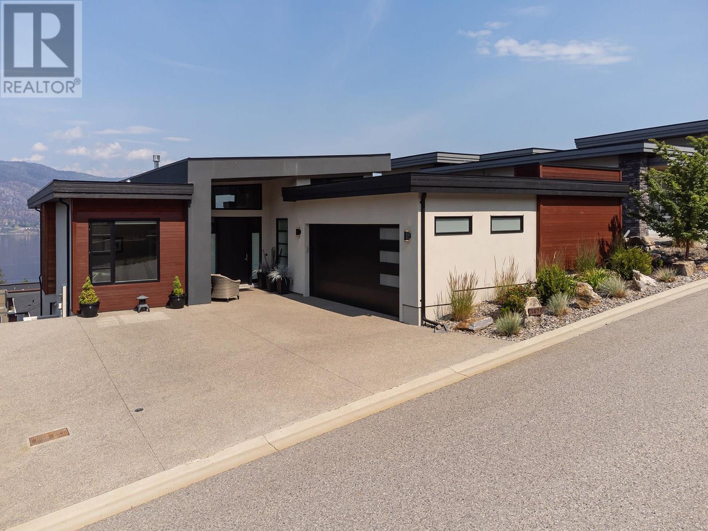905 - 30 Tretti Way
Toronto, Ontario
Move into this recently built 1Bed + Den Tretti Condo. 1 Locker. Enjoy the latest amenities incl co-working space, exercise room, pet wash, electric car charger, kids play area, pool table room, rooftop patio, party rooms, etc. Rear Entrance Leads to Wilson Station and major stores such as Costco, Best Buy, LCBO, Michaels, Home Depot. Next to Second Cup, Freshii,Second up, Pizza, etc. One station away from Yorkdale Mall. (id:57557)
3615 112a St Nw
Edmonton, Alberta
For more information, please click on View Listing on Realtor Website. This beautifully renovated bungalow is located in a highly desirable neighborhood, just steps away from schools, parks, and playgrounds. Enjoy the convenience of nearby shopping with quick access to Southgate, the LRT, the University of Alberta, and major hospitals. The main floor features three spacious bedrooms, including a primary with a 2-piece ensuite, plus a 4-piece main bathroom. A modern kitchen with quartz countertops, new appliances, and hardwood and ceramic tile flooring creates a bright and welcoming space. The fully finished basement offers a separate living area with a second kitchen, one bedroom, 4-piece bathroom, and a laundry area, complete with durable vinyl plank flooring and a cozy gas fireplace. The property sits on a large landscaped lot with a spacious lawn, and includes a single-car garage with an attached carport for additional parking. This home is perfect for families or those seeking extra space! (id:57557)
334 - 628 Fleet Street
Toronto, Ontario
Experience luxurious waterfront living in this bright and spacious 1-bedroom, 1-bath condo at West Harbour City. This stunning suite features an open-concept layout with floor-to-ceiling south-facing windows offering views of Lake Ontario and Coronation Park. Enjoy a full-sized kitchen with stainless steel appliances, a double sink, and a large island with bar seating and ample storage. The bedroom includes a walk-in closet with views of the park. Resort-style amenities include a rooftop terrace, indoor pool, hot tub, sauna, gym, yoga studio, party room, guest suites, 24/7 concierge & ample visitor parking. Steps to parks, waterfront trails, TTC, Loblaws, LCBO, restaurants, and Billy Bishop Airport. Perfect for professionals or anyone seeking comfort, convenience, and breathtaking lake views. 24Hr Concierge. Exclusive Use Of The 11th Floor Roof Top 'Harbour Club' Featuring Wifi, Fitness & Weight Room, Indoor Pool & Jacuzzi With Outdoor Lounge, Visitor Parking, Meeting Room. (id:57557)
1716 Neumann Crescent
Turtle Lake, Saskatchewan
Welcome to your waterfront retreat! This sought-after lakefront oasis is west facing, providing breathtaking sunset views in the Beautiful Sunset View subdivision of Turtle lake, SK! The main floor features a great room design, with an island kitchen, eating area with oak garden doors to the deck, and a living room centrally anchored by the woodstove. The primary bedroom, laundry, walk-in pantry and 3 piece bath (with 5' walk-in shower) complete the main level. The second level provides a family room that overlooks the main floor, ad directly out to the water, as well as a second bedroom, additional bathroom and an office nook. The family room also provides enough room for a third bedroom if desired. Enjoy cozy evenings by the woodstove, and modern amenities like a forced air furnace with air-to-air exchanger, central air condition, and central vac. There is a full walk-in pantry off the kitchen, energy efficient triple pane widows, vaulted ceilings and a Generac Generator for back-up power supply! Outdoor features include a spacious wrap-around deck, 2 gas lines for BBQ's, and a firepit area - all with stunning water views. The heated 26' X 26' attached garage provides ample space, as well as direct access to the full basement, housing the mechanical and additional storage. This luxurious waterfront retreat combines elegance, convenience and natural beauty all in one. (id:57557)
19 Lorraine Gardens
Toronto, Ontario
19 Lorraine Gardens is a rare estate offering the perfect blend of luxury, privacy, and resort-style living. Set on 1.676 acres, this 6-bedroom home is one of the largest remaining estate lots in all of Etobicoke. Backing onto protected greenspace with 60 feet of frontage on Mimico Creek, this property offers complete seclusion and an unmatched outdoor experience. The backyard is the true showpiece. A 42x22-foot heated saltwater pool, outdoor kitchen, fire pit, sports court, inground trampoline, shuffleboard, and multiple entertaining patios are surrounded by mature trees and manicured gardens. With no visible neighbours, deeded creek access, and extensive landscaping, it feels like a private resort in the city. Inside, the home offers 7,640 sq ft of beautifully designed living space plus 1,316 sq ft of internal storage. Vaulted ceilings, skylights, and oversized windows flood the main floor with natural light. The chef's kitchen with premium appliances and a large granite island flows into the great room with a two-sided fireplace and backyard views. A sun-filled four-season sunroom, formal living and dining rooms, home office, laundry room, and second kitchen add comfort and flexibility. A separate wing with two bedrooms and a full bathperfect for extended family or a teen retreatcompletes the main level. Upstairs, the primary suite features vaulted ceilings, a walk-in closet, a second adjacent walk-in, and a well-appointed ensuite. Two additional large bedrooms offer bright, comfortable spaces with ample storage. The finished lower level includes a gym, a recreation room with walk-up to the backyard, and a private bedroom suite ideal for guests or live-in support. Located minutes from Sherway Gardens, Pearson Airport, and top-rated schools, this home offers a one-of-a-kind lifestyle. Located minutes from Sherway Gardens, Pearson Airport, and top-rated schools, this home offers a one-of-a-kind lifestyle (id:57557)
33 Porter Crescent
Barrie, Ontario
EXTENSIVELY UPDATED HOME WITH A HEATED POOL ON A QUIET CRESCENT, SHOWCASING TRUE PRIDE OF OWNERSHIP! Loaded with extensive updates and showcasing outstanding pride of ownership, this beautifully maintained east-end home offers worry-free living at its finest! Complete records and receipts are available for all significant improvements, providing buyers with confidence and peace of mind. Ideally located on a quiet crescent near Georgian College, RVH, Eastview Arena, and all daily essentials, this property impresses with its updated front walkway, newer insulated garage door (2021), covered front porch, and meticulously kept landscaping. The 50 x 114 ft lot offers a backyard oasis with a heated inground pool boasting a newer heater, pump, liner, solar blanket, and safety cover. Inside, enjoy a freshly painted interior featuring hardwood floors throughout the main living and dining areas and all bedrooms, along with updated flooring in the kitchen, powder room, upper-level bathroom, and basement. The stunning chef's kitchen features white cabinetry, luxury vinyl flooring, quartz counters, and newer stainless steel appliances, while a double-sided Napoleon gas fireplace creates a cozy yet elegant dining experience. Modernized bathrooms, professionally updated electrical, upgraded attic insulation (R50), insulated crawlspace (R24), replaced soffits, gable vents, eavestroughs, and downspouts all contribute to this home's pristine condition. Additional upgrades include a water softener and reverse osmosis system (2019), furnace (2015), shingles (2021), updated patio and front doors, and several newer windows. Cared for by only two owners, this home is truly a standout, offering unmatched quality, extensive updates, and pride of ownership inside and out! (id:57557)
108 Copperhaven Dr
Spruce Grove, Alberta
NO CONDO FEES and AMAZING VALUE! You read that right welcome to this brand new townhouse unit the “Bryce” Built by the award winning builder Pacesetter homes and is located in one of Spruce Groves newest communities of Copperhaven. With over 1370 square Feet, this opportunity is perfect for a young family or young couple. Your main floor as you enter has a flex room/ Bedroom that is next to the entrance from the garage with a 3 piece bath. The second level has a beautiful kitchen with upgraded cabinets, upgraded counter tops and a tile back splash with upgraded luxury Vinyl plank flooring throughout the great room. The upper level has 2 bedrooms and 2 bathrooms. This home also comes completed with front and back landscaping and a attached garage. *** Photo used is of an artist rendering , home is under construction and will be complete by October 20 2025*** (id:57557)
106 Copperhaven Dr
Spruce Grove, Alberta
NO CONDO FEES and AMAZING VALUE! You read that right welcome to this brand new townhouse unit the “Bryce” Built by the award winning builder Pacesetter homes and is located in one of Spruce Groves newest communities of Copperhaven. With over 1370 square Feet, this opportunity is perfect for a young family or young couple. Your main floor as you enter has a flex room/ Bedroom that is next to the entrance from the garage with a 3 piece bath. The second level has a beautiful kitchen with upgraded cabinets, upgraded counter tops and a tile back splash with upgraded luxury Vinyl plank flooring throughout the great room. The upper level has 2 bedrooms and 2 bathrooms. This home also comes completed with front and back landscaping and a attached garage. *** Photo used is of an artist rendering , home is under construction and will be complete by October 20 2025*** (id:57557)
#612 10024 Jasper Av Nw
Edmonton, Alberta
Trendy Turnkey Condo in the Heart of Downtown! Welcome to urban living at its finest! This stylish 1 bedroom, 1 bathroom condo is located right on vibrant Jasper Avenue, offering unbeatable access to city transit, restaurants, nightlife, and the river valley. Whether you’re a first-time buyer, investor, or looking for a chic city retreat, this unit delivers. Inside you’ll find a modern open-concept layout, in-suite laundry, and contemporary furnishings—all included, making this a fully turnkey opportunity. Previously a successful Airbnb, this property is ready to continue generating income or become your personal urban oasis. Don’t miss your chance to own a fully furnished, move-in-ready condo in one of the city’s most walkable and dynamic neighborhoods! (id:57557)
#6 13750 50 St Nw Nw
Edmonton, Alberta
This is a Former Freshii Restaurant. All Leasehold Improvements in place. Very Ideal for A Cafe, Fresh Juice & Smoothie Business, Ice Cream Business You can start your new Business with a minimal Investment in New Signage and Equipment. (id:57557)
27 Harvey Street
Hamilton, Ontario
MUST SEE CHARMING RENOVATED 3-bedroom, 2-bathroom two storey home close to EVERYTHING. This homes offers it ALL under one roof function, style, classic charm and convenience. This home is turn key and just waiting for you to MOVE IN TODAY! The Main floor offers pot lights, new flooring & updated ceilings throughout giving you a feel of zen. Open concept Liv Rm/Din Rm are perfect for entertaining. The modern Kitchen offers quartz counters, S/S appliances and white cabinets. The main floor is complete with 2 covered porches one at the front and one at the rear, 2 pce powder rm and best of all the convenience of main floor laundry. Upstairs offers 3 bedrooom, one with walk in closet and a 3 pce bath. DO NOT MISS this beauty close to schools, parks, Tim Hortons Field, a Rec Centre, groceries and so much more. Looking to raise your family in this fantastic urban neighbourhood with EVERYTHING DONE and close to ALL CONVENIENCES, THIS IS IT!!!!! (id:57557)
304 1514 Church Ave
Saanich, British Columbia
Pleased to bring to market this wonderful condo in the desirable Julia complex! Built in 2007 & centrally located, this turn-key offering provides options for all buyers & investors. Feel the warmth as you enter the freshly painted, bright & spacious 2Bed 2Bath 937 sq/ft home. Beautiful hardwood floors guide you to an exquisite kitchen boasting Granite counters, SS appliances, wood shaker cabinets, tile backsplash & a convenient breakfast bar. The large open concept living & dining room flow out to your covered South West exposed balcony for year long enjoyment. A generous primary bedroom with walk in closet & ensuite, 2nd Bed & Bath & in-suite laundry complete the unit. Building amenities include a rooftop patio with beautiful City & Mountain views, bike storage & secure underground parking. With pets, rentals & kids welcome one will be hard pressed to find a comparable. Within walking distance to Shelbourne Plaza, shopping, restaurants, transit & a short drive to UVIC & Camosun! (id:57557)
437 Abrams Road
Greater Napanee, Ontario
Nestled on 7 scenic acres of mixed open space and wooded trails, this stunning 2+1 bedroom, 2.5 bathroom raised bungalow is a nature lover's dream! Constructed in 2006 with energy-efficient ICF construction up to the rafters, this home offers peace and privacy just 15 minutes from Napanee amenities and quick access to HWY 401. Public boat launches are near access to some of Ontario's hottest fishing locations on the Bay of Quinte & Hay Bay. The open-concept design seamlessly combines the living, dining, and kitchen areas, with the added convenience of main-floor laundry. The primary bedroom boasts a 3-piece ensuite, while the main bathroom includes a jetted tub. The lower level is an entertainer delight, featuring a spacious rec room, a sauna for relaxation, a pellet stove for additional warmth on winter days, an additional bedroom, a bathroom, and ample storage. Outdoors, you'll find a fenced area perfect for kids or pets to play safely. The home is set back from the road, ensuring a tranquil living environment. For those looking for a peaceful retreat with the conveniences of town nearby, this property is a perfect blend of nature and comfort. Many upgrades have been completed recently and a new roof in 2023. (id:57557)
155 Sadler Road
Kelowna, British Columbia
Welcome to your next opportunity! This prime piece of land is now zoned as UC4 with potential building height of four storeys! Talk about location, this property is ideally located next to all the action. Close to shopping centers, airport, amenities, schools and skiing! Truly incredable location to bring your visions to life. Weather it is for future investment opportunities or a meantime investment, this home and property has great potential! Additionally, the future land use designation is UC - Urban Center which suggests potential for further growth and development in the area. The right location for your investment or redevelopment plans (id:57557)
231 20 Street Ne Unit# 9
Salmon Arm, British Columbia
If you have been looking for that upscale development, look no further! This 2800 sqft rancher with daylight walkout basement home with large double car garage will not disappoint! The development, Creekside Estates, will consist of 19 homes, 8 duplex style and 3 stand alone homes. This home sits at the bottom of the development in a quiet corner at the bottom beside green space and a natural creek. If your looking for privacy, it's a 10 out of 10! The complex is built in a beautiful quiet setting surrounded by loads of green space, a natural creek and pond. This home will have 4 bedrooms and 3 bathrooms. Large open concept living, huge gourmet kitchens with massive island with quartz counters, 10 ft. ceilings, extra large windows, large master bedrooms with 5 piece master bathrooms and walk-in closet. Downstairs will have an additional two nice sized bedrooms, recreation room, bathroom and huge storage room. The price includes, fully finished home. This home comes fully landscaped, A/C, quartz counters in the kitchen, appliance package included. This amazing home is scheduled to be completed in August 2025. Similar homes are built and ready for viewing or purchase. The developer, Uptown Ventures is well known in Salmon Arm for high standards and quality of work! Don't miss out, call today for all the information. Similar listing MLS# 10308762. (id:57557)
477 55 Street
Delta, British Columbia
Location, location, location! PRICE REDUCED! 100k+ below assessment!!!This super cute home, on a large Pebble Hill lot on quiet 55th St - great for families, w tons of natural sunlight, offers large principal rooms, 5 bedrooms (1 could be a rec room) & 3 full baths, new furnace, updated windows (Euroline tilt & swing on the upper flr!) is ready for your renovation ideas. With a lrg yard, over 2500 square ft of interior living, a deck off the kitchen and loads of storage, and one of the best locations in Tsawwassen, this is a great opportunity for this size house & yard and an incredible, highly sought after location! Walk to all levels of schools, groceries, restaurants, cafes, rec centre etc! Showing daily. Potential to build up to 4 dwellings on this 8200+ square ft of land! (id:57557)
2950 Camozzi Road Unit# 2427
Revelstoke, British Columbia
This is a much sought-after 'unicorn'...a one-bedroom with den suite that faces directly onto the runs of Revelstoke Mountain Resort. The floor plan of this suite is perfect allowing for extra privacy but also permitting 6 to stay comfortably. Located just steps away from the Revelation Gondola, you'll never be far from skiing. Top end Miele appliances, quartz counter-tops, California King bed, 2 pull-out couches and fully equipped, this suite is absolutely turn-key. Located in Building Two, the suite offers quick access to the pool, hot tubs & sauna. A property management company is provided by Sutton Place but participation is not mandatory. This is a rare opportunity to purchase a sought after suite! (id:57557)
14 Mitchell Lane
Saugeen Shores, Ontario
Opportunity to Live in or Investment in this Bungalow with 2 bedrooms + 1 bedroom walk-out level apartment. Offering a versatile layout and immediate comfort, with plenty of scope to add your personal touch. Nestled at the end of a quiet lane, it enjoys exceptional privacy while sitting just one block from the Sandy Beaches of Lake Huron in Port Elgin & steps to trails. Enjoy morning strolls or sunset views in minutes. Spacious & Bright throughout with large windows ready for your décor ideas. Eat-in kitchen featuring solid wood cabinetry and room to modernize countertops and appliances with a wrap around deck with new trex. Two spacious bedrooms served by a full bathroom with tub/shower combo & Laundry combined. Lower Level walk-in Apartment, Self-contained 1-bedroom suite with separate entrance ideal for guests or rental income. Open-concept living/dining area with garden-view windows. Full bathroom, Laundry and Kitchen. Exterior & Mechanical Lovingly cared for property, heated by upper & lower gas fireplaces with eclectic bb back up. Updated roof (2018). Two driveways provide space for up to four vehicles or boat and RV storage. Landscaped yard with mature trees & huge storage unit. Quiet, end-of-lane setting shields you from traffic while keeping shops and dining very close. This home is truly move-in ready, offering solid bones and systems. Personalize the kitchen finishes, refresh the bathrooms, or update flooring to make it your own. Schedule a showing today and start planning how you'll customize this perfectly positioned bungalow. Separate meter for gas, hydro is all one. Lower is currently month to month only & upper is vacant. All furniture, window coverings, appliances and all kitchen utensils / items can be included for immediate short term rentals! (id:57557)
46 Main Street
Arran-Elderslie, Ontario
Welcome 46 Main Street Tara. This well-maintained 3 bedroom, 2 bath home is situated on a gorgeous tree lined street, only a short walk to schools and shopping in the charming village of Tara! One you step inside the front door, you will be instantly be impressed with the fact the main floor offers one floor living, complete with a bedroom, full bathroom, and laundry, as well as the Kitchen, Dining & living room. Many important updates have been completed over the past five years, including the furnace, central air, and windows, making this home truly move-in ready. Enjoy your morning coffee on the covered front porch overlooking the quiet, family friendly neighbourhood, or spend your evenings entertaining in the private backyard featuring a bunkie and gazebo. Lovingly cared for by the same owners for nearly 50 years, homes like this rarely come available. This is a wonderful opportunity to call Tara home! (id:57557)
310 1311 Lakepoint Way
Langford, British Columbia
COVETED LAKEPOINT ONE, in the desirable Westhills neighborhood, just steps from Langford Lake, parks, trails, library, rec center & only minutes to shopping, restaurants & all that the vibrant Westshore has to offer! This boutique building features: pet wash station, car wash stall, secure parking, storage locker, kayak/paddleboard storage & rooftop patio with seating, tables, BBQ & sweeping views over the pristine waters of Langford Lake to Bear Mountain. Be impressed by the bright, open floor plan, gleaming floors & abundance of light thru a profusion of windows, enhanced by airy 8'10'' ceilings. Chef's kitchen with quartz island/breakfast bar, ceramic tile backsplash, undermount sink & stainless steel appliances. Inline dining rm & spacious living rm open to large deck - perfect for your herb garden & relaxing with your morning coffee. Generously sized bedroom with cozy, genuine cork flooring & large closet. Luxurious 4pc bathroom with heated tile floors. Bonus: in-suite laundry! (id:57557)
100 Taymall Street
Hamilton, Ontario
Pride of ownership shines in this original-owner home, nestled in the highly sought-after Templemead neighbourhood. This spacious all-brick backsplit offers over 2,000 sq/ft above grade of living space plus a fully finished basement. Featuring 4 bedrooms, 2 full bathrooms, a bright family room, formal dining area, living room and two kitchens perfect for extended family or in-law potential. There is direct access into the basement from the single car garage along with a side door entrance. Enjoy the privacy of a fully fenced, pie-shaped lot with ample space for hosting those summer BBQs! Recent updates include concrete front step, furnace, and A/C for peace of mind. Conveniently located within walking distance to shops, with easy highway access, and close to schools and parks everything your family needs is just minutes away. (id:57557)
202 - 221 Adelaide Street
Saugeen Shores, Ontario
Sell the lawnmower and snowblower your carefree lifestyle starts here! Welcome to relaxed condo living in the heart of beautiful Southampton, Ontario. This spacious 2-bedroom, 1.5-bath apartment-style condo offers the perfect blend of comfort, convenience, and low-maintenance living. Just a short walk to the beach, Tim Horton's, Rexall, and downtown shopping, you'll have everything you need right at your doorstep. Enjoy west-facing sunsets from your private balcony, or entertain friends and family on your own rooftop patio (one of only four in the entire building). Inside, you'll find quality finishes throughout, including hardwood floors, granite countertops, gas heat, and central air conditioning, making this home an ideal choice for retirees or empty nesters seeking comfort without compromise. Located in this well-maintained 24-unit building that features a secured entrance, heated garage, private storage lockers, fitness room, and a rooftop patio complete with BBQs perfect for gathering with neighbours while soaking in the spectacular Lake Huron sunsets. If you're ready to leave yard work behind and embrace a more relaxed lifestyle, this condo might just be the perfect fit. (id:57557)
4008 47 Street
Drayton Valley, Alberta
Great time to invest in Land. This 1 acre parcel is zoned R-HID. This Property is in close proximity to the hospital, shopping and in neighbouring high density apartment condos. For the new development the owner will need to build an access road into the development from 47 St. All utilities can be connected at 47 St. Buy now and build later call for all inquiries. (id:57557)
3424 Water Birch Circle
Kelowna, British Columbia
Welcome to this modern 4-bedroom plus office rancher in the heart of McKinley Beach, perfectly positioned on a flat street just a short walk to the marina and nearby trails. Enjoy stunning lake views, a sleek flat roof design, and a 2.5 car garage with a flat spacious driveway offering extra parking for two vehicles. The main level features a large primary bedroom with a beautiful en suite with heated floors, a bright home office, and an open-concept great room with vaulted ceilings and a gas fireplace. The kitchen is thoughtfully laid out with a gas range, oversized fridge/freezer, walk-in butler pantry, and beverage fridge—ideal for both daily living and entertaining. Downstairs offers three generous bedrooms, a full bathroom with a walk-in glass shower and separate tub, a cozy rec room with a second gas fireplace, a wine room, and ample storage. Step outside to the hot tub and soak in the sweeping lake views. This smart home includes Control4 automation, smart lighting, built-in speakers (inside and out), garage door control, a security system with cameras, and central vac. Enjoy access to McKinley Beach’s incredible amenities: an indoor pool, outdoor hot tub, large gym, yoga studio, pickleball and tennis courts, community gardens, and a winery coming soon. Impeccably maintained and move-in ready—this is effortless lakeview living at its best. (id:57557)







