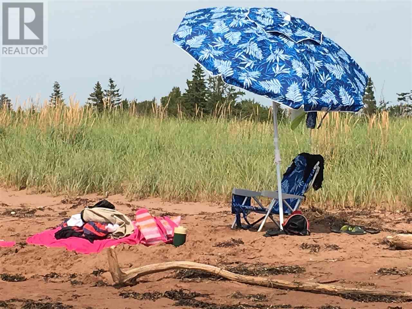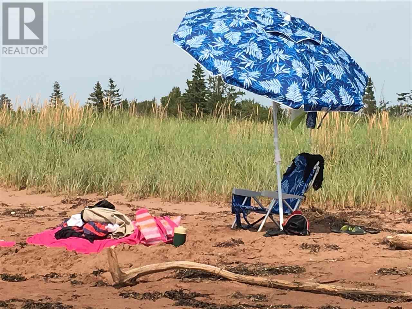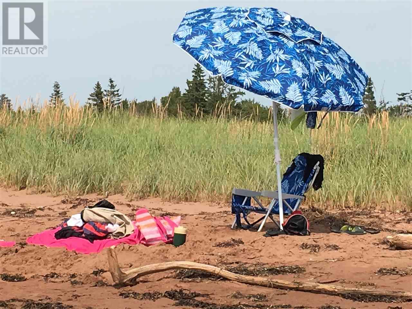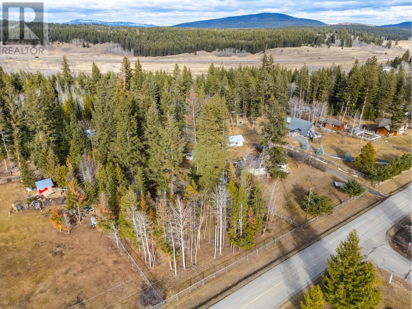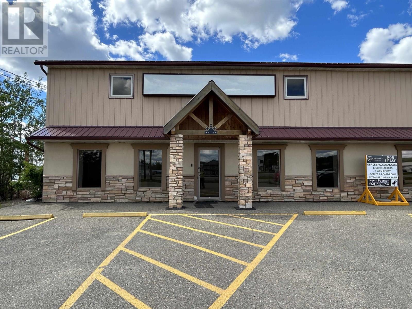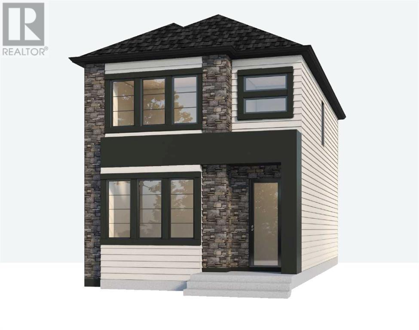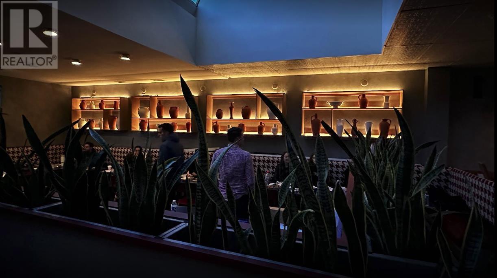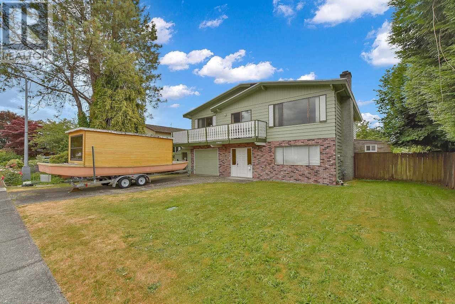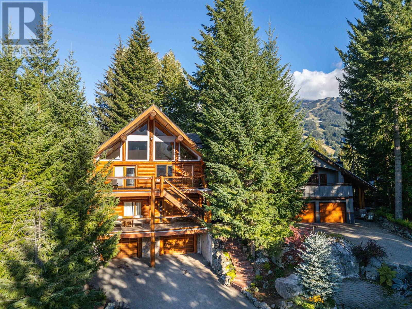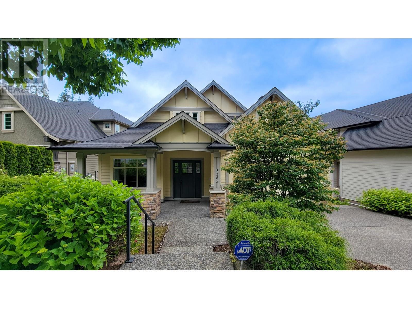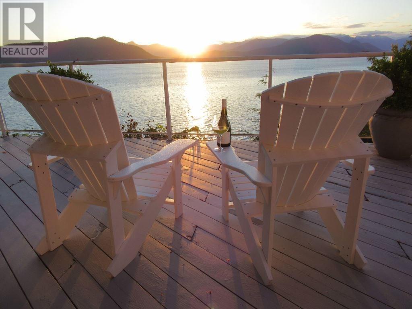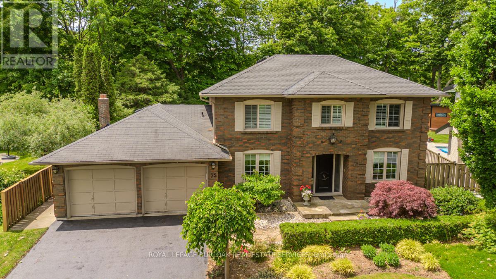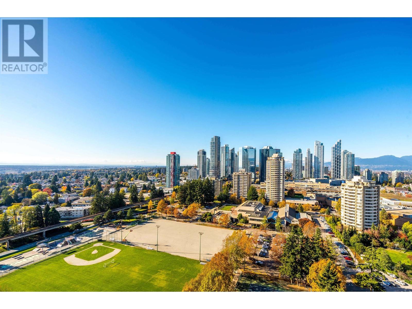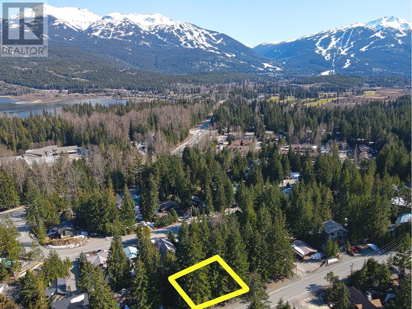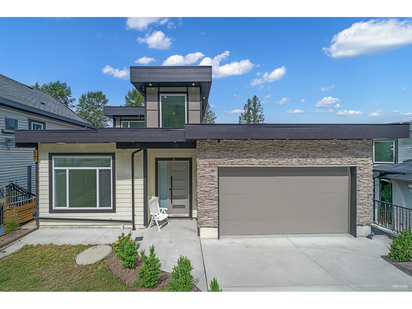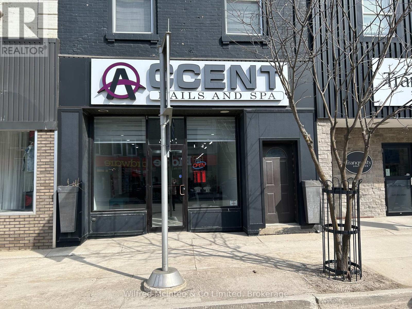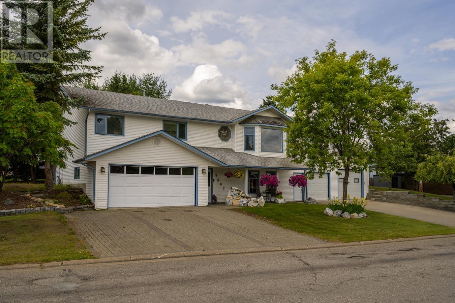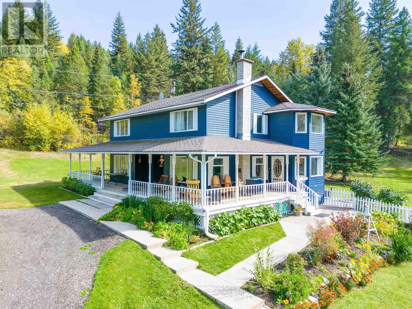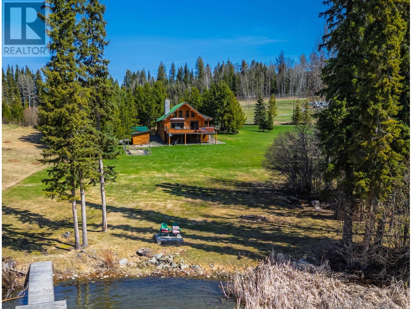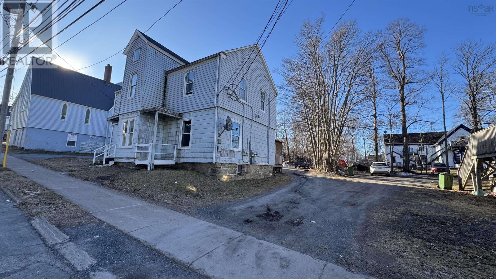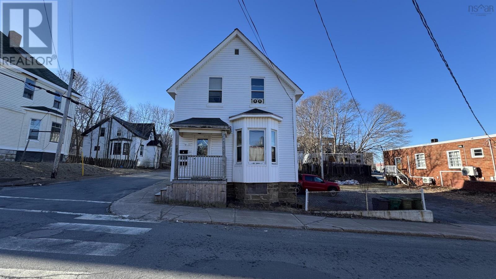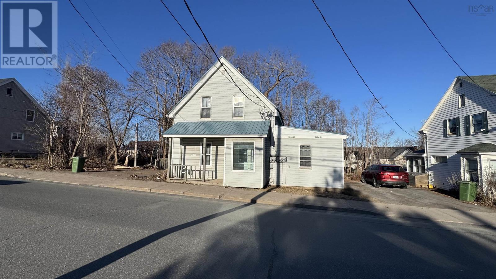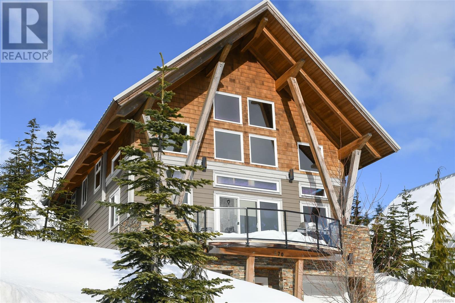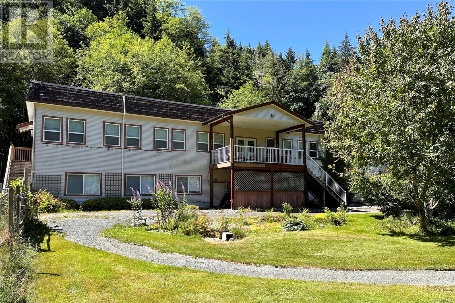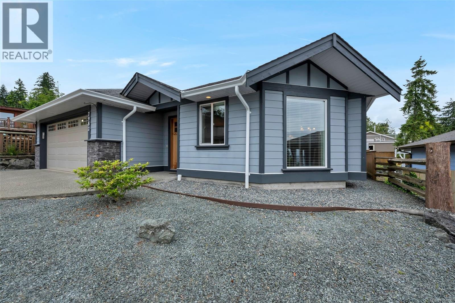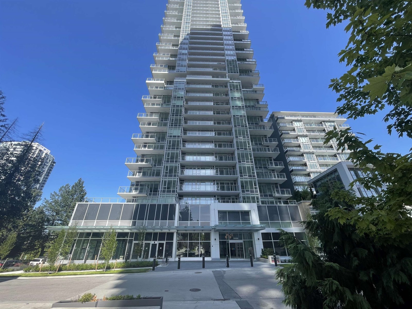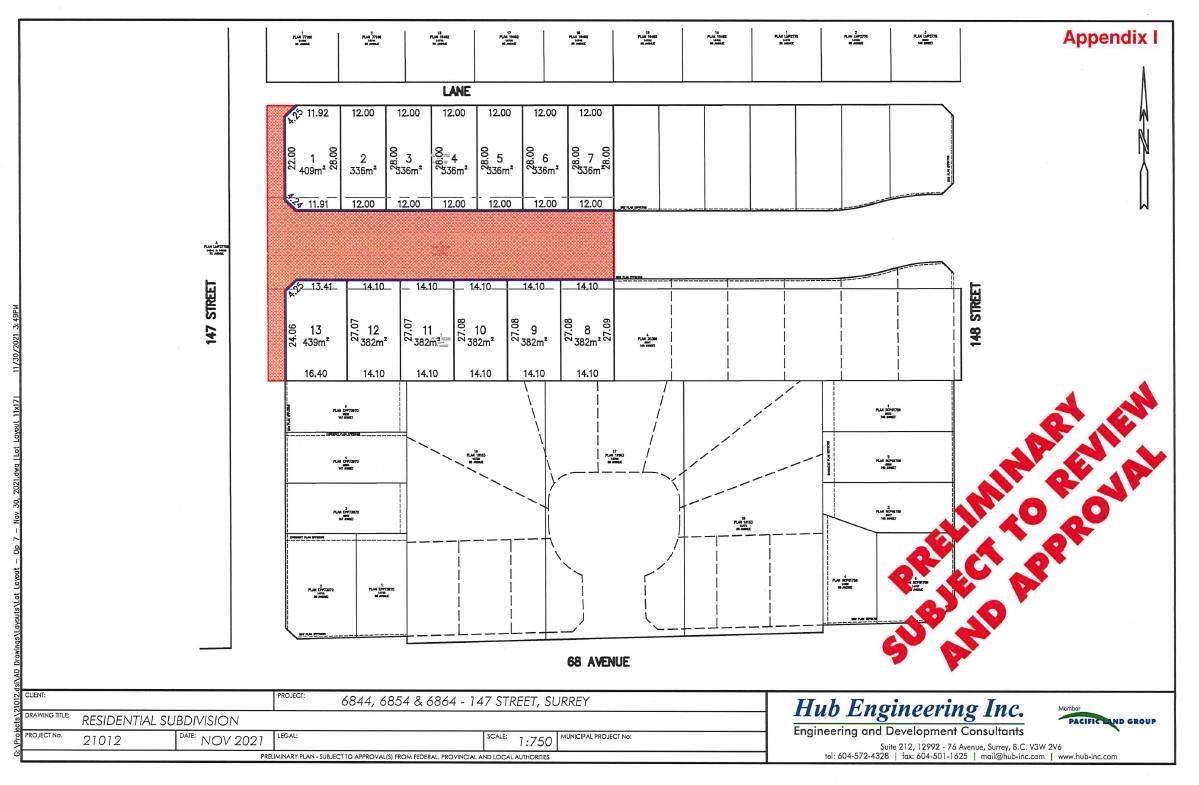Lot 17-5 Gordon Point Estates Ln
North Carleton, Prince Edward Island
Exclusive Gordon Point Estates is a brand new oceanfront subdivision on the warm waters of the South Shore with amazing views of the Confederation Bridge, and the coast line all the way up to Seacow Head Lighthouse. Lot 17-5 is a large approved executive, South facing, 7.3 acre ocean front lot measuring 440' X 688' that is very private with lots of trees as well as a low bank to access the beach. Rare find with this being the last few remaining waterfront lots to be developed in this sought after area. Walk the 2,000 feet of private beach front with miles of sandbars and swim the warm shallow waters. Watch the soaring eagles, listen to the waves hitting the shoreline, and the wind whistling through the trees. Enjoy the amazing sunsets while digging clams, mussels, quahogs and oysters for that family feast. The perfect location with a mile of private road very safe for kids, dogs, pets or maybe that family walk or jog. Enjoy boating, kayaking, canoeing or water skiing. Located just 5 minutes from the Confederation Bridge, 15 minutes to Summerside, 30 minutes to Cavendish and Charlottetown. Realtor is related to the owner. (id:57557)
Parcel A Gordon Point Estates Ln
North Carleton, Prince Edward Island
Exclusive Gordon Point Estates is a brand new waterfront property. Approved low bank 22.03 Acre waterfront lot on the warm waters of the South Shore with amazing views of the Confederation Bridge, and the coast line all the way up to Seacow Head Lighthouse. Large executive, South facing, 22.03 acre lot with 443' of water frontage that is very private with lots of trees as well as a low bank to access the beach. Rare find with this being the last few remaining waterfront lots to be developed in this sought after area. Walk the 2,228 feet of private beach front with miles of sandbars and swim the warm shallow waters. Watch the soaring eagles, listen to the waves hitting the shoreline, and the wind whistling through the trees. Enjoy the amazing sunsets while digging clams, mussels, quahogs and oysters for that family feast. The perfect location with a mile of private road very safe for kids, dogs, pets or maybe that family walk or jog. Enjoy boating, kayaking, canoeing or water skiing. Located just 5 minutes from the Confederation Bridge, 15 minutes to Summerside, 30 minutes to Cavendish and Charlottetown. No Covenants. Realtor is related to the owner. (id:57557)
Lot 17-2 Gordon Point Estates Ln
North Carleton, Prince Edward Island
Exclusive Gordon Point Estates is a brand new oceanfront subdivision on the warm waters of the South Shore with amazing views of the Confederation Bridge, and the coast line all the way up to Seacow Head Lighthouse. Lot 17-2 is a large approved executive, South facing, 5.5 acre ocean front lot measuring 292' X 824' that is very private with lots of trees as well as a low bank to access the beach. Rare find with this being the last few remaining waterfront lots to be developed in this sought after area. Walk the 2,000 feet of private beach front with miles of sandbars and swim the warm shallow waters. Watch the soaring eagles, listen to the waves hitting the shoreline, and the wind whistling through the trees. Enjoy the amazing sunsets while digging clams, mussels, quahogs and oysters for that family feast. The perfect location with a mile of private road very safe for kids, dogs, pets or maybe that family walk or jog. Enjoy boating, kayaking, canoeing or water skiing. Located just 5 minutes from the Confederation Bridge, 15 minutes to Summerside, 30 minutes to Cavendish and Charlottetown. Realtor is related to the owner. (id:57557)
Lot 1 Dl 5393 & Ne 1/4 Dl 5387 Sturgeon Point Road
Vanderhoof, British Columbia
400 acres on two titles, one zoned Agricultural (160 acres) and one zoned Rural Resources (240 acres) with a mixture of hay meadows, rough cleared pasture land, some wet land with a creek and pond, some replanted forest land with future timber value, and some partially cleared land with wind rows remaining. The property is perimeter game fenced with 5' high tensile fixed knot page wire (formerly used to keep buffalo on the property). The perimeter of the property is also cleared 20'-30' wide and was planted in Timothy hay. All measurement and sizes are approximate and to be verified by a buyer if deemed important. (id:57557)
Lot 30 Kitwanga Drive
108 Mile Ranch, British Columbia
* PREC - Personal Real Estate Corporation. Beautiful south facing lot in the sought after 108 Mile Ranch! Nicely Treed with lots of open space, this is a great lot to build on now or hold for the future. A short walk to the greenbelt trail around the lake and walking onto the 108 Stables property this lot is fenced on three sides and offers several great building sites. Adjoining home next door is also available (MLS #R2996691). Must be Sold with or after adjoining home. (id:57557)
1 10799 Finning Frontage Road
Fort St. John, British Columbia
Updated office space and shop with great visibility and access off the Alaska highway frontage road that borders the City of FSJ. There is approx. 2640 sq. ft. on the main floor with a welcoming reception area and 3 adjoining offices, bathroom and staff room plus approx. 1600 sq ft of shop with 20 foot ceilings and large overhead door. The second floor has another 1000 sq ft with several more offices around a open work area plus a second bath. There is paved customer parking up front plus more area behind the shop plus a 1/2 acre of fenced and graveled storage yard that could be included for additional rent for your fleet parking or equipment storage. Enjoy lower property taxes in this regional district that saves you $$$. * PREC - Personal Real Estate Corporation (id:57557)
105b 3000 Oak St
Chemainus, British Columbia
Discover this delightful ground-floor 2 bdrm, 2 bath corner unit. The thoughtful floorplan welcomes you with a spacious entry and an abundance of storage, complemented by an additional storage locker conveniently located in the building. Offering the perfect blend of comfort and convenience, with recently updated flooring, countertops, lighting, appliances and fresh paint. Cozy up by the gas fireplace featuring an updated surround. With numerous windows, this corner unit is bathed in natural light, creating a bright and inviting atmosphere. 9-foot ceilings enhance the sense of spaciousness throughout the home. The functional kitchen features a handy breakfast bar, perfect for casual meals. Step out onto your private covered patio, ideal for enjoying your morning coffee or an evening breeze. Location is key, and this unit delivers! Enjoy easy access to a variety of shopping options, diverse restaurants, and beautiful parks. Take a leisurely stroll to the beach or explore the charming downtown Chemainus. For added convenience, the property is also located directly on the bus route. This pet-friendly building offers secure entry for peace of mind and welcomes residents of all ages. Seller motivated, quick completion available. Don't miss your chance to own this charming and updated home in this beautiful World Famous Mural town. (id:57557)
6912 Terazona Drive Unit# 388
Kelowna, British Columbia
PANORAMIC Okanagan Lake Views from this beautiful bright La Casa Cottage with LARGE GARAGE, private REAR LAWN, steps to the POOL & HOT TUB, lots of parking. Fully Furnished ready for you and/or Vacation Rental Guests (La Casa has a strong vacation rental market & exempt from STR ban). Large deck, 3 bedrooms, 3 bathrooms. Beautiful Hardwood floors & tiling. Lawn in front across street is common property, not a buildable lot. Stone countertops, high quality finishing throughout. Access to the Bear Creek ATV Trail System. NO SPECULATION TAX applicable at La Casa. La Casa Resort Amenities: Beaches, sundecks, Marina with 100 slips & boat launch, 2 Swimming Pools & 3 Hot tubs, 3 Aqua Parks, Mini golf course, Playground, 2 Tennis courts & Pickleball Courts, Volleyball, Fire Pits, Dog Beach, Upper View point Park and Beach area Fully Gated & Private Security, Owners Lounge, Owners Fitness/Gym Facility. Grocery/liquor store on site plus Restaurant. Boat taxi also picks up nearby. (id:57557)
54 Creekview Gardens Sw
Calgary, Alberta
Welcome to 54 Creekview Gardens SW—Aurora by Award-Winning Baywest Homes. a stunning and contemporary haven nestled in the vibrant new community of Creekview. This bright and spacious home offers a seamless blend of modern design and functional living. Step through into the inviting sun-drenched open-concept living room, where expansive windows bathe the space in natural light. The heart of the home, the kitchen, boasts a large central island—ideal for casual dining, and entertaining guests. Upstairs, retreat to the expansive primary bedroom, complete with a spa-like ensuite. Indulge in the 6mm glass shower, double vanity, and walk-in closet that promises ample storage. The upper level also features a convenient laundry room, a full bathroom, and generously sized additional bedrooms, perfect for family living or hosting visitors. ** Looking for more space? Ask at the showhome about options for a legal suite or basement development to customize the home to your unique needs. Nestled alongside the stunning Sirocco Golf Club, Creekview offers a perfect balance of nature and convenience for those who love life on the greens. For all your shopping needs Township Shopping Centre in nearby Legacy boasts over 50 retailers and services, including popular destinations like Sobeys, Starbucks, Cobs Bread, The Canadian Brewhouse, Winners, and more. Families will appreciate the planned future school site, conveniently located near the community entrance, ensuring a short and safe walk or bike ride for students. Creekview also features numerous parks, playgrounds, and sports fields, offering ample outdoor recreation opportunities for residents of all ages. **Photos are of the Showhome and may not exactly represent the finished product. (id:57557)
79 Belvedere Crescent Se
Calgary, Alberta
Welcome to the stunning Henshaw model by Alliston at Home, located in the community of Belvedere Rise. This beautifully designed front-attached garage home spans just under 2,100 square feet and backs onto serene green space, offering privacy and picturesque views. Featuring four spacious bedrooms and three full bathrooms, including a main-floor bedroom with full bathroom-perfect for multigenerational living, this home blends comfort and style seamlessly. The beautiful kitchen is a chef’s dream, featuring designer- curated interior color selections, premium finishes, and a Whirlpool stainless steel appliance package. The side entrance offers limitless potential. The farmhouse-style elevation adds excellent curb appeal, complemented with a fireplace in the living area, big windows, upgraded interior railings that add an elegant touch throughout and a rear deck for cozy outdoor gatherings. Located just steps from a natural reserve with scenic walkways, this home is ideally situated for outdoor enjoyment. Families will appreciate the proximity to future amenities such as an elementary school, playfields, and sports fields within walking distance. Additionally, the location offers unmatched accessibility with quick access to Stoney Trail, downtown Calgary, and East Hills Shopping Centre, which features Costco, Walmart, Staples, and more. This rare gem combines thoughtful design, quality craftsmanship, and a prime location, making it the perfect place to call home. Possession is expected in August or September 2025—Don’t miss this exceptional opportunity! Welcome to your next home! Contact us today to schedule your private tour. (id:57557)
382 Broadway
Vancouver, British Columbia
Fully Vented Restaurant at Cambie & Broadway ' Asset Sale Opportunity to purchase a fully vented restaurant space in one of Vancouver's busiest and most desirable corridors. Located at Cambie and Broadway, this high-exposure location benefits from strong foot traffic, excellent transit access, and proximity to dense residential and commercial developments. This is an asset sale ' no equipment is included ' offering a clean slate for your concept. The space includes a full commercial venting system, saving significant time and cost for restaurant operators. The landlord is prepared to offer a new lease to qualified tenants. Asking Price: $149,000 Serious inquiries only, do not approach directly. (id:57557)
47 Heirloom Drive Se
Calgary, Alberta
Welcome to 47 Heirloom Drive SE. Introducing 'The Basil' by Award-Winning Baywest Homes. This stunning residence features a thoughtful, open-concept floor plan, perfect for modern living. The light-filled great room flows seamlessly into a chef’s kitchen, equipped with an electric stove, OTR microwave, dishwasher, BBQ gas line, and a water line for added convenience on the main floor. The kitchen is a true culinary delight, offering an abundance of storage, including not one, but two pantries. The spacious dining room, ideal for hosting family dinners or gatherings, is complemented by a convenient mudroom, designed with smart storage solutions to keep your home organized. Upstairs, the primary bedroom retreat awaits, complete with a luxurious ensuite and walk-in closet. The upper floor also includes a versatile bonus room and laundry for added convenience, along with a full bath and two additional bedrooms. Need more space? Ask about the optional fourth bedroom on the upper floor. Enjoy peace of mind with energy-saving triple-pane windows and personalize your new home with Baywest’s signature Concierge Interior Design Service. This is the perfect opportunity to create a space that is uniquely yours. Rangeview is Calgary’s First Garden-to-Table Community, designed to inspire living through food celebration. The walkable streets, open spaces, and gardens are becoming vibrant gathering places for neighbors to connect. Residents can walk, jog, or cycle on the network of pathways that weave through the community park system. Plans include 23+ acres of reconstructed wetlands and ponds, creative playground areas, outdoor classrooms, interpretive areas, and much more. Residents will collaborate to bring life to Rangeview’s food-producing and pollinator gardens, orchards, and greenhouse. Market Square will be Rangeview’s community hub for gathering, connecting, and sharing—an inviting area for community events, food markets, and celebrations with open lawns and playgrou nds. There is even an Urban Village planned with restaurants, boutiques, and services. *Measurements are taken from Builder's proposed blueprints and are subject to change prior to construction. (id:57557)
3535- 3539 W 3rd Avenue
Vancouver, British Columbia
LOCATION! LOCATION! LOCATION! Rare opportunity in prime Kitsilano with 3 legal addresses: 3535, 3537, 3539 W3rd Avenue Vancouver. This spacious 8 bed 6.5 bath home on a 33'x120' lot with lane access offers endless potential. Ideal for multigenerational living and investment. Renovate or future rebuild in this fabulous location. Features include 3 separate entries, sprinkler system, and double garage. Walk to Jericho Beach, Yacht Club, parks, shops, cafés, and transit. School catchments: Bayview Elem (2 min), Kitsilano Sec (7 min), St. John´s (8 min), St. George´s (10 min) Book your private showing (id:57557)
1184 Iron Ridge Avenue
Crossfield, Alberta
Don’t miss this rare opportunity to own a professionally designed and fully upgraded showhome, now available for purchase with a leaseback option! Receive a 5% return on the purchase price while your home is being utilized as a show home. Built by Calgary and area builder Alliston at Home, this standout 3-bedroom, 2.5-bath beauty sits in the heart of Crossfield’s sought-after Iron Landing community—just steps from Veterans Peace Park and within walking distance to Crossfield Elementary and W.G. Murdoch Schools and ONLY ten minutes North of Airdrie. Small town charm near big city amenities, get the best of both worlds here. With over 1,900 sq. ft. of thoughtfully designed living space, this home blends modernstyle with total functionality. You’ll love the bright, airy vibe from the moment you walk in, thanks to the 9’ ceilings, open-to-below entry, and a mix of matte black and stainless- steel fixtures that add just the right amount of edge. At the heart of the home is a chef-inspired kitchen decked out with Whirlpool appliances, perfect for casual family dinners or hosting friends. The open-concept great room features a cozy electric fireplace and flows seamlessly into the dining area—ideal for both chill nights in and big get-togethers. Need space for your vehicles and your gear? The oversized tandem garage fits up to 3 vehicles, with extra room for storage (or even a future golf simulator setup). Upstairs, you’ll find, 3 spacious bedrooms with the primary bedroom having a dreamy 5-piece spa like ensuite consisting of dual sinks, a soaker tub and a huge 60x36 shower that leads you into your large walk-in closet. The large bonus room offers additional living space and a full laundry room complete with Whirlpool washer and dryer. The unfinished walk-out basement with 9’ ceilings and plumbing rough-in gives you a head start on future development—think rec room, guest suite, home gym, or all three. Outside, enjoy your north-facing deck, perfect for morning coffee or s unset unwinds. Bonus features include air conditioning, luxury vinyl plank flooring throughout the main, triple-pane windows, front yard landscaping + tree and showhome worthy upgrades throughout. (id:57557)
22 Nolanfield Terrace Nw
Calgary, Alberta
Built in 2014 by Morrison Homes, a 16-time winner of the Calgary Region ‘Builder of the Year’ Award. The bright, open main floor features 9' ceilings and a chef’s kitchen with granite countertops, a large island, alkaline drinking water spout, and high-end finishes - perfect for cooking and entertaining. A mudroom at the rear entrance adds practicality, while a half bath completes the main level. Upstairs, the spacious primary suite boasts a walk-in closet and ensuite, along with two additional bedrooms, a full bathroom, and a laundry room with washer and dryer.The entire home has a fresh coat of paint, and the brand new luxury vinyl plank flooring on the main leads down to the freshly fully finished basement, which has a generously sized media room, full bath, an additional bedroom, bar nook, and storage room.Out the rear, you'll find a deck, poured concrete patio and low-maintenance backyard which you'll enjoy great afternoon summer sun with the NW facing rear. The hot tub has its own poured concrete pad, with underground electrical conduit and wiring in place - hot tub included as-is. For added appliance longevity, the home includes a high-end water softener, plus an exterior hot water connection at the rear hose bib to speed up hot tub heating after a water change.The oversized 24' x 24' fully custom garage is massive (room for 2 vehicles, 2 motorcycles, plus room for a workbench and tools). With a custom 9' tall x 20' wide overhead door (2’ taller, 4’ wider than a standard double garage door). The overhead door is on a DC belt drive opener with battery backup. The garage has a 240-volt, 100-amp subpanel, with underground electrical and communications conduits running from the basement. With the garage's 10' ceiling height, a car lift is possible! A garage dweller's dream!This family-friendly home is a 5 minute walk to numerous amenities, including a grocery store, vet clinic, medical office, and restaurants, with a future school site just a block away. Commuting is effortless with quick access to Stoney Trail, Deerfoot, Crowchild, and 14th Street. Garage to Banff in 75 minutes! Offering modern conveniences, thoughtful upgrades, and an unbeatable location, this home is a must-see! (id:57557)
10640 Anahim Drive
Richmond, British Columbia
Ideal for growing or multi-generational families, this solidly built home sits on a large 7,622 sqft lot (60 ft x 127 ft) in a quiet, family-friendly neighborhood. The fully fenced, south-facing backyard offers lane access.The bright interior features an open-concept living and dining area, a kitchen with a generous eating space, and three well-sized bedrooms upstairs. The main floor has a functional layout with spacious living, dining, and kitchen areas.Prime location with easy access to Hwy 99, Ironwood Plaza, Watermania, SilverCity, Richmond Ice Centre, and more. Walking distance to Kingswood Elementary, McNair Secondary, and transit. A great place to live or invest. Please call today to schedule a viewing. (id:57557)
6252 Bishop Way
Whistler, British Columbia
Walk to the mountains, the Village, and everything Whistler has to offer from this handcrafted Western Red Cedar chalet, tucked on a private road in prestigious Whistler Cay Heights. Built by a master log home builder, this timeless home features soaring vaulted ceilings, rich wood detailing, and stunning front-row views of Blackcomb and Sproatt Mountains. Step out your backyard gate into the heart of Whistler Village. Enjoy a double garage for all your gear and a spacious above-ground suite offering strong rental income potential. Located across from the Village and next to the Whistler Golf Course, with direct Valley Trail access to lakes, beaches, and bike paths-this is mountain living at its best. (id:57557)
3362 Scotch Pine Avenue
Coquitlam, British Columbia
Welcome to Birchwood Estates by award winning developer, Wallmark Homes. This semi-custom home is built for the current owner (1 owner home). With 4 beds (easily create 2 more) and 5.5 baths at >5000 Sqft, gives you plenty of space for the family. The chef´s kitchen boast 6 burner Wolf range with Broan 1000 CFM hoodfan, Sub Zero refrigeration, Miele Steam oven and dishwasher. Granite countertops and Danks Fusion Bamboo flooring adds to the distinguished feel. Customization includes extra insulations within interior walls of the bedroom (sound), recreation room with 2 areas that are pre-plumbed for an extra kitchen and/or bar plus more. An 8000 Sqft lot with South facing rear yard and a walkout basement is the icing on the cake. You must view to fully experience. (id:57557)
8255 Pasco Road
West Vancouver, British Columbia
Majestically situated on almost 250 feet of shoreline, with panoramic unobstructed mountain and ocean vistas, the asking price reflects WATERFRONT land value. The older quality built family home requires repairs & renovation. Development potential of lower floor into suite for rental income generation. Recent council approval of bylaw amendments to allow for a dock access to the foreshore. Architecturally designed for gracious living and executive entertaining, this low maintenance estate property in a private setting offers incredible sunset views. Extensive outdoor living space, with easy ocean access, provides integration with nature such as whales, seals, dolphins, and soaring eagles. Imagine the seaside lifestyle of an ocean swim or kayak with freshly trapped prawns for dinner. (id:57557)
75 Terrace Drive
Hamilton, Ontario
Welcome to a rare offering on one the most desirable streets in Dundas an exceptional family home backing directly onto a lush ravine, with over 4,000sqft of total living space designed for everyday comfort and effortless entertaining. Set in a quiet, established neighbourhood known for its mature trees and strong community feel, this property blends natural beauty with thoughtful upgrades inside and out. The curb appeal is undeniable, with beautifully landscaped gardens, an interlock stone walkway, and a long driveway providing ample parking alongside a double garage. Inside, a bright and functional layout welcomes you with a spacious living room and formal dining area, both finished in rich hardwood and bathed in natural light. The modern kitchen features quartz countertops, a stylish textured backsplash, custom cabinetry with valence lighting, island with breakfast bar, and clever built-ins including a microwave and appliance hideaway. The adjacent sunken family room is equally inviting, complete with a fireplace, built-in media wall, and direct walkout to the backyard. Upstairs, you'll find four generously sized bedrooms, including a serene primary retreat with walk-in closet and spa-inspired 3pc ensuite with a glass shower and heated floors. The 5pc main bath with double sinks offers family convenience, while California shutters throughout add elegance and privacy. The fully finished lower level offers even more flexibility: a large rec room with wet bar, a 2pc bath, with space to add a shower or tub, and an additional room ideal as an office, or gym. A walk-up leads to the completely private and fully fenced backyard, with an in-ground chlorine pool, aggregate patio, cabana, and green space for kids or pets to roam. Backing onto a tranquil ravine, with trails and calming views, this home is a peaceful, nature-connected retreat your family will love for years to come. (id:57557)
2604 4900 Lennox Lane
Burnaby, British Columbia
Elevate your lifestyle with this 2-bed, 2-bath NW corner unit at The Park at Metrotown by Intergulf. High-end European appliances, quartz countertops, and wide plank flooring grace the interior, complemented by a large balcony with unobstructed views. Enjoy secure parking and storage locker. Building amenities include a rooftop lounge, garden area, gym, Jacuzzi, and sauna. Conveniently located across from Bonsor Community Centre and a short stroll to Metrotown Mall and Skytrain Station. Ideal for first-time buyers and investors. Don't miss this Burnaby Metrotown gem. *PRICED BELOW ASSESSMENT* (id:57557)
8270 Mountain View Drive
Whistler, British Columbia
Nestled within the highly sought-after Alpine Meadows neighborhood, this exceptional 14,300-square-foot lot is a rare find, offering a blank canvas for your dream home. Envision waking up to stunning mountain vistas and the soothing sounds of your own private creek, all while being immersed in the breathtaking natural beauty that defines this area. This prime location combines tranquility with convenience, placing you just moments away from the high school, recreation center, local cafes, and all the modern amenities essential for a comfortable lifestyle. This property offers the potential to build up to a 5,000-square-foot masterpiece tailored to your vision of mountain living. Additionally, recent legislative changes allow for even more flexibility to maximize this exceptional lot. Don't miss this extraordinary opportunity to own a piece of paradise, where you can design a home that not only complements the awe-inspiring surroundings but also elevates your everyday life. Embrace the limitless potential of Al (id:57557)
1055 Old Cariboo Road Unit# 14
Cache Creek, British Columbia
Looking for a budget-friendly home with potential? This 2-bedroom, 1-bathroom mobile home in Cache Creek could be your perfect starter home or investment property. While requiring some TLC, including being moved forward and reconnected to utilities, this home offers a fantastic opportunity to create your own space. With a little work, you can transform this property into a cozy and comfortable living space. Take advantage of this affordable option to experience the charm of Cache Creek living. (id:57557)
455 Tipton Ave
Colwood, British Columbia
A Picture-Perfect Rancher with a Gorgeous Yard! This stunning property is where warmth, functionality and an active lifestyle merge seamlessly. Savour a morning coffee or a cool beverage in the peaceful seclusion of the fully fenced private south-facing backyard filled with beautiful trees. You'll love hosting dinner parties as you cook in the spacious and updated kitchen. Cozy up to the gas fireplace with a favorite book on a stormy night. Have fun working on your hobbies in the garage / workshop. This versatile home is great for young professionals, retired couples or a growing family looking for that first house. With significant recent updates including the furnace, heat-pump, hot water tank (the list goes on) there’s so much value to be found. Load up the paddle boards for a short trip to the Esquimalt lagoon or enjoy a scenic walk at Royal Roads College. This is a quiet community haven that’s close to great schools and all your amenities and it's possible the home of your dreams! (id:57557)
4 5988 Lindeman Street, Promontory
Chilliwack, British Columbia
Discover luxury living in this brand-new architectural gem nestled in Promontory. Designed with versatility and style in mind, this expansive residence offers 8 bedrooms and 7 bathrooms across a thoughtfully planned layout. Enjoy panoramic views from the rooftop deck and unwind on private balconies on every level. Inside, the bright, open concept design is flooded with natural light and finished with top tier materials throughout. Ideal for large families or savvy investors, the home also features two self contained two bedroom suites perfect for extended family or rental income. Located just minutes from schools, shopping, and major commuter routes, this property blends elegance with everyday convenience. A rare opportunity not to be missed! (id:57557)
13537 19 Avenue
Blairmore, Alberta
This charming corner lot is serviced and located on a peaceful street on the east end of Blairmore. Gorgeous mountain views make this an ideal location to build a family home, weekend retreat, or an exciting opportunity for a rental property. The lot is perfectly suited for a home with a walkout basement and the sellers are willing to share their building plans with potential buyers. This desirable location in Blairmore is quiet, but conveniently close to important local amenities. Bike and hiking trails, the Pass Powder Keg Ski Hill, and Crowsnest Pass Golf Club are close by and easily accessible. This is the perfect place to enjoy the natural beauty of the Crowsnest Pass. (id:57557)
Part 3 Highway 7
Madoc, Ontario
LOOK AT THIS!! Approximately 1.5 Acre Commercial lot by Highway 7 at Madoc. Great location and a place to invest in or have your own commercial business. Nice property with level lot and good fillable soil. Great for market gardening. This years crop is soybeans. Many uses available. Privately Maintained Road OFF Highway 7. Directions, East of the Madoc Garden Center, you'll see entrance to the sheds on South Side of Highway 7, turn South at that entrance and follow to left. Signs on Property. **EXTRAS** HST included in purchase price. (id:57557)
1807 - 2645 Kipling Avenue
Toronto, Ontario
Welcome to this beautifully upgraded and thoughtfully designed 2-bedroom condo offering exceptional value in a high-demand location. Perfect for first-time buyers or savvy investors, this bright and spacious unit is situated on a high floor with an unobstructed west-facing view, allowing for an abundance of natural sunlight throughout the day. Step into a brand-new, modern open-concept kitchen featuring a striking waterfall quartz countertop on the center island, tile flooring, sleek shaker-style cabinetry, a one-piece quartz counter and matching backsplash, a deep stainless steel sink with a contemporary faucet, and modern hardware on all cabinetry-designed with both style and functionality in mind. The newly renovated bathroom is equally impressive, boasting elegant tile work, a modern vanity, and tasteful tile flooring for a cohesive and luxurious feel. The entire unit showcases all-new laminate flooring throughout, complemented by upgraded tile in the front foyer and common areas, creating a cohesive and contemporary living space. Additional upgrades include fresh paint throughout, new baseboards, trim, interior doors, and modern door handles-every detail carefully selected to enhance the overall aesthetic and quality of the home. Enjoy the convenience of being within walking distance to Albion Mall, the Humber Trail, Kipling Community Centre, nearby parks, and a wide selection of junior, middle, and high schools. TTC is at your doorstep with a direct bus route to Kipling Subway Station, making commuting a breeze. (id:57557)
56 Lakeside Terrace
Barrie, Ontario
WELCOME HOME TO BARRIE'S NEW LAKEVU CONDOS! VERY CLOSE TO HWY 400 & ONLY 10 MINS FROM DOWNTOWNBARRIE W/ BRAND NEW 1 BEDROOM OPEN CONCEPT CONDO FEATURING MODERN TECHNOLOGY HOME LOCK,SECURITY (1VALET) & THERMOSTAT SYSTEMS, WHIRLPOOL S/S APPLIANCES, A PRIVATE BALCONY, OWNEDLOCKER & 1 PARKING SPACES! THIS BUILDING'S LUXURIOUS AMENITIES INCLUDE A PET SPA, GUEST SUITES,GAMES RM, EXERCISE RM, PARTY RM, SECURITY GUARD, ROOFTOP/ TERRACE W/ BBQS OVERLOOKING THE LAKE& AMPLE VISITOR PARKING. (id:57557)
169 Kingsbury Close Se
Airdrie, Alberta
OPEN HOUSE SATURDAY JULY 26, 3-5 PM EVERYONE WELCOME! Discover this beautifully maintained and upgraded 1,800 sq ft family home with walkout basement, tucked away on a quiet street in the desirable community of Kings Heights. Just steps from two schools and the scenic Kings Heights Park, this home is the perfect mix of charm, function, and everyday comfort. Inside, you’ll be greeted by a sun-filled, open-concept main floor with rich hardwood floors, and a fresh coat of paint (2021) that gives the space a crisp, updated feel. The modern white kitchen shines with full-height cabinets, gleaming granite countertops, huge island with breakfast bar, a walk-in pantry, and a spacious eating nook that flows effortlessly into the cozy family room with a gas fireplace—perfect for relaxed evenings or entertaining friends. The bright sliding doors take you from the kitchen nook to the balcony to enjoy a summer BBQ. Upstairs features three generous bedrooms, including a large primary suite that feels like a retreat, complete with a 5-piece ensuite boasting dual sinks, a soaker tub, and a separate shower. Walk though to the huge walk-in closet that then leads though to the convenient upper floor laundry. The walkout basement is full of potential—bright with oversized windows and loads of space, it's ready for your personal touch, whether that's a recreation space, home office, or future income potential. Additional perks include air conditioning, instant hot water, and thoughtful upgrades that make everyday living easy. With shopping, schools, parks, and amenities all within walking distance—and more just minutes away throughout Airdrie—this home truly offers location, lifestyle, and lasting value. Don’t wait—schedule your private showing today and come see why Kings Heights is the perfect place to call home! (id:57557)
216 Durham Street E
Brockton, Ontario
Excellent Commercial Building in the Heart of Walkerton, a Prime Investment Opportunity! In the vibrant and bustling downtown of Walkerton, this commercial property would make a standout addition to any investors portfolio. Located in the core of this thriving town, this building offers both immediate income and future potential, making it the ideal opportunity for savvy investors. The main level is currently leased to a successful business, ensuring a steady stream of revenue. Upstairs, the vacant second floor with 2 bathrooms and potential for 3 bedrooms presents an opportunity for additional rental income. Walkerton's downtown area continues to see growth, with new businesses and exciting developments happening around every corner. With the current tenant in place on the main level, and the flexibility to rent or repurpose the upper floor, this is a rare chance to invest in a property in a sought-after location. Don't miss out on this exceptional commercial property in the heart of Walkerton! (id:57557)
216 - 9441 Jane Street
Vaughan, Ontario
Located just north of Rutherford Road, this well-designed home offers a functional layout with 2 spacious bedrooms and a versatile den-perfect for a home office or easily converted into a third bedroom. The primary bedroom features two closets for ample storage. Enjoy the convenience of being within walking distance to schools, parks, vaughan mills, and public transit. TTC access just minutes away, with all essential amenities close by. (id:57557)
7547 St Patrick Place
Prince George, British Columbia
* PREC - Personal Real Estate Corporation. If you are looking to live in College Heights and you need room for toys this is the house you have been waiting for!!! This home features 2 full-size garages ....1 of them is large enough to put a mezzanine in. In addition to this there are 4 bedrooms on the main floor, 2 of which could be the primary, one has a walk-in closet, the other has an ensuite. Top it off with a large rec room, and a 5th bedroom downstairs and there is room for everyone! Hard to find value like this in this area. All measurements are approximate, buyer to verify if deemed important. The lot size is taken from bc tax assessment. (id:57557)
4315 Rainbow Drive
Canim Lake, British Columbia
* PREC - Personal Real Estate Corporation. This beautifully maintained home features a lovely flowing layout with a sunny kitchen/eating area, a large formal dining room, and separate living and sitting rooms. The large foyer and laundry/mud room add to the convenience of the main floor, a 6' crawl space for storage includes a cold room! The 4 bedrooms are located on the second level, each with a walk-in closet and off of a central staircase/gallery. The master bedroom is very large and bright and has a full ensuite bath. Lots of gardening space, and a large fenced yard, and detached garage with 2 bays. On Community water and within fire protection this home has a three sided covered verandah. Fiber optic internet is in! The house is located on one lot, three additional 1/2 acre lots available, R2972028, R2972026, R2972023. (id:57557)
7540 Mccarthy Road
Bridge Lake, British Columbia
The finer things in life. This hand-peeled log home offers breathtaking lakefront views and unparalleled outdoor space. The expansive deck is perfect for dining, relaxation, or simply soaking up the serene environment. Enjoy direct access to the lake with its low bank waterfront, perfect for kayaking or catching trophy fish. Downstairs, the large workshop stands ready for your hobbies and projects, while propane heating ensures warmth throughout the seasons. This property promises a lifestyle of tranquility and elegance, ideal for those seeking a picturesque retreat in a stunning location. Don't miss this rare opportunity to own a unique and stunning lakeside home. Explore the unmatched beauty and charm of this exceptional property. (id:57557)
211 Forbes Street
New Glasgow, Nova Scotia
Are you an investor seeking to enter the real estate market or expand your portfolio? Are you searching for properties comprising four, eight, or seventeen units? The seller provides an exceptional opportunity with four available listings: 200 James Street, 211 Frobes Street, 245 Temperance Street, and 203 Maclean Street. These properties are conveniently located within walking distance of one another and can be sold as a package. 211 Forbes st offers 4 x 1 bedroom units, newer roof shingles and an updated electric system in the last 3-4 years."EXEMPT from the 10% Deed transfer tax." (id:57557)
203 Maclean Street
New Glasgow, Nova Scotia
Are you an investor seeking to enter the real estate market or expand your portfolio? Are you searching for properties comprising four, eight, or seventeen units? The seller provides an exceptional opportunity with four available listings: 200 James Street, 211 Frobes Street, 245 Temperance Street, and 203 Maclean Street. These properties are conveniently located within walking distance of one another and can be sold as a package. 203 Maclean st consists of 1x1 bedrooms and four bachelors. It also has newer roof shingles and a brand-new propane boiler."EXEMPT from the 10% Deed transfer tax." (id:57557)
245 Temperance Street
New Glasgow, Nova Scotia
Are you an investor seeking to enter the real estate market or expand your portfolio? Are you searching for properties comprising four, eight, or seventeen units? The seller provides an exceptional opportunity with four available listings: 200 James Street, 211 Frobes Street, 245 Temperance Street, and 203 Maclean Street. These properties are conveniently located within walking distance of one another and can be sold as a package. 245 Temperance st consists of 2x1 bedroom and 2x bachelor units with four separate meters, steel roofs, and some vinyl windows. "EXEMPT from the 10% Deed transfer tax." (id:57557)
570 Arrowsmith Ridge
Courtenay, British Columbia
Your Ultimate Mountain Retreat Awaits! Nestled in Beaufort Heights, just two minutes from the Nordic Lodge and Alpine Resort, this stunning modern chalet offers the perfect blend of adventure and relaxation. Designed by James Matthew Design and built by MacVeigh Contracting with Island Timber Frame, this 6-bedroom, 6-bathroom chalet showcases luxury, craftsmanship, and functionality. Perched atop Beaufort Heights, enjoy breathtaking panoramic views of Strathcona Park through vaulted ceilings and cathedral windows. Whether skiing in winter, biking in summer, or unwinding year-round, this home offers unmatched comfort and convenience. Designed for multi-family living or rental potential, the home is divided into two 2-bedroom suites and two 1-bedroom suites, each with ensuites. The open-concept main floor features a chef’s kitchen with stone countertops, stainless steel appliances, and ample storage, perfect for entertaining. The grand ledgestone fireplace adds warmth and charm. Enjoy two large entertainment rooms, an upper-level lounge for movies and games, and a main-floor open-plan living and dining area for hosting. The lower-level flex space provides storage for equipment, with easy access to laundry and utilities. Year-round comfort is ensured with a heated driveway, two single garages for bikes and gear, and a cedar sauna, perfect after a day on the slopes. Mt. Washington is transforming into a world-class, four-season destination, make it your backyard and create unforgettable memories. GST applicable. (id:57557)
912 Lakes Blvd
French Creek, British Columbia
Step into easy living in this impeccably maintained 2-bedroom, 2-bathroom townhome in the sought-after St. Andrews community—celebrated for its quality-built patio homes and beautifully landscaped grounds. Just minutes from Morningstar Golf Course, sandy beaches, shops, and everyday conveniences, this home offers the perfect blend of comfort and location. Inside, you'll love the bright and welcoming layout, with engineered hardwood flooring and a fully renovated ensuite featuring a generous walk-in shower. The kitchen, redesigned by Kitchen Envy in 2021, shines with modern appliances and thoughtful touches that make cooking and entertaining a breeze. A brand-new washer and dryer complete the package. Whether you're downsizing, retiring, or simply looking for a relaxed lifestyle in a peaceful setting, this move-in ready home checks all the boxes. Low-maintenance, stylish, and ideally located—it's ready for you to enjoy. (id:57557)
1165 Salmon River Main
Sayward, British Columbia
This expansive 20-acre property boasts proximity to the Salmon River, just a 25-minute stroll away, and is conveniently located near Kelsey Bay harbour, accessible by a short drive. The 8000 sq ft residence is perfectly suited for accommodating multiple generations or families under one roof. With both a commercial and a regular kitchen, the potential for converting it back into a small lodge is not a problem, along with the fact that a 10-room septic system supports it. Situated within the ALR, access is via a paved forestry road. The property features amenities such as a small livestock enclosure, a spacious garden area, and extensive level land, offering ample opportunities for development. Featuring new cork flooring, drop ceilings, overhead LED light fixtures, and a fresh coat of paint. Upstairs, the living room has been upgraded with new commercial-grade carpeting. Recent replacements include the septic pump and two water heaters, with the added convenience of an EV charging station. UV Water treatment is a Class A system for commercial use. It even has a sauna. This property has great value. (id:57557)
7982 Tidemark Way
Crofton, British Columbia
Discover this beautifully maintained 3 bedroom, 2 bath rancher in charming Crofton, BC, offering stunning ocean views and quiet living on a no-through road. Pride of ownership shines—this home shows like new! The bright, open layout features a spacious kitchen perfect for entertaining, and the primary bedroom includes a large walk-in closet. Relax on your private patio and take in the ocean and nature views. Just minutes to the oceanfront, walking trails, ferry, and local amenities. A rare find—book your showing today! (id:57557)
406 - 5508 Yonge Street
Toronto, Ontario
Prime North York Location At Yonge/Finch, Immaculate One Bedroom Unit, Open Concept Kitchen With Granite Counter Top, Laminate Floor Throughout. Floor To Ceiling Windows. Two Walkouts To Large Balcony. Step To Subway, Ttc Bus Station, Retail, Restaurant And All Amenities, 24 Hr Security Concierge. One Parking And 1 Locker Included. (id:57557)
509 13350 Central Avenue
Surrey, British Columbia
Attractive condo located in central Surrey! The layout of one bedroom and one bathroom is suitable for single people, couples or small families. Walking distance to Holland Park, Central City Mall with T&T Supermarket, Best Buy, Recreation Centre, Fantastic location offers quick access throughout Vancouver area are an easy commute. Near to Old Yale Road Elementary and École Kwantlen Park Secondary School. Close to SFU Surrey campus. For further information or to arrange a private viewing, kindly contact us. (id:57557)
Lt.13 6864 147 Street
Surrey, British Columbia
New Subdivision in highly sought-after neighborhood in Sullivan. Lot will be Fully serviced in 4-5 months. Lots will allow 3 level homes with legal suite & also you can build side by side duplex home with garden suite. Great opportunity to build your Dream Home in this quiet and Desirable location close to schools, parks, gurudwara, golf courses and offers easy access to all major routes. (id:57557)
Lt.1 6864 147 Street
Surrey, British Columbia
New Subdivision in highly sought-after neighborhood in Sullivan. Lot will be Fully serviced in 4-5 months. Lots will allow 3 level homes with legal suite & also you can build side by side duplex home with garden suite. Great opportunity to build your Dream Home in this quiet and Desirable location close to schools, parks, gurdwara, golf courses and offers easy access to all major routes. (id:57557)
22 31450 Spur Avenue
Abbotsford, British Columbia
Welcome to Lakepoint Villas, an exclusive gated community where elegance meets effortless living. This 3 bed 3 bath executive rancher spans 3,466 sq ft of refined design with soaring ceilings, oversized windows, new blinds and stunning lake and mountain views from nearly every room. Enjoy a chef's kitchen filled with natural light, serene patio with BBQ hookup, and amazing central A/C. The lower level impresses with a vast rec room, office/den, bedroom, and workshop. Residents enjoy private lake access, clubhouse, RV parking, and trails at Ponderosa Lake Park. (id:57557)
15 Rustic Crescent
Norglenwold, Alberta
This gorgeous picture-book home sits on a beautifully manicured 0.4 acre lot in a sought-after neighborhood offering private lake access for residents. There is a reserve lakefront lot, exclusively for Rustic Crescent homeowners to moor personal docks and boats at no additional cost, giving lake access. Immaculate and extensively upgraded, this home is truly move-in ready. Inside, you’ll find 4 spacious bedrooms, including a luxurious primary suite with a walk-in closet and dressing area. The spa-inspired ensuite boasts a two-person walk-in shower with dual shower heads and body sprays, a jetted soaker tub with heated backrest, and heated marble floors for ultimate comfort. This home is packed with thoughtful features including air conditioning, central vac, reverse osmosis system, two 45-gallon water heaters, two sump pumps, and a 125-amp electrical panel. The yard is fully fenced and landscaped, offering a peaceful outdoor experience. 3 large maintenance-free decks, charming 12x20 cottage-style storage shed, expansive concrete patio with a sleek polish finish, cozy fire pit and lush green space out back, privacy with mature trees, plentiful parking and 2 car heated garage with special golf cart access. Step inside to a grand foyer with heated marble flooring & a spacious closet - a welcome befitting of this stunning residence. Solid oak flooring spans throughout, harmonizing with the newly renovated interiors. The heart of the home, the great room, boasts an impressive 17ft ceiling, floor-to-ceiling tinted windows, and a view that's sure to captivate. Serving practicality and style, the main floor includes 3 bedrooms, laundry facilities, and a luxurious 4pc bathroom with heated marble floors. Ascend the custom oak curved staircase, illuminated for that extra touch of elegance, leading to the upper living quarters. Here, the living room's ambiance is enriched by a gas fireplace set against exquisite marble stone work. The dining room promises gatherings that resona te with warmth and sophistication. The pièce de résistance? A kitchen that would awaken the chef in anyone, with custom cabinets, quartz countertops, a statement waterfall island, dual walk-in pantries, and high-end brushed stainless appliances, including a 36 inch Wolf gas range and a Sub-Zero refrigerator and a Wolf Drawer microwave. Laundry facility on both levels. This beauty blends modern luxuries with the tranquility of nature's embrace. A Home to start filling up with memories to last a lifetime. (id:57557)

