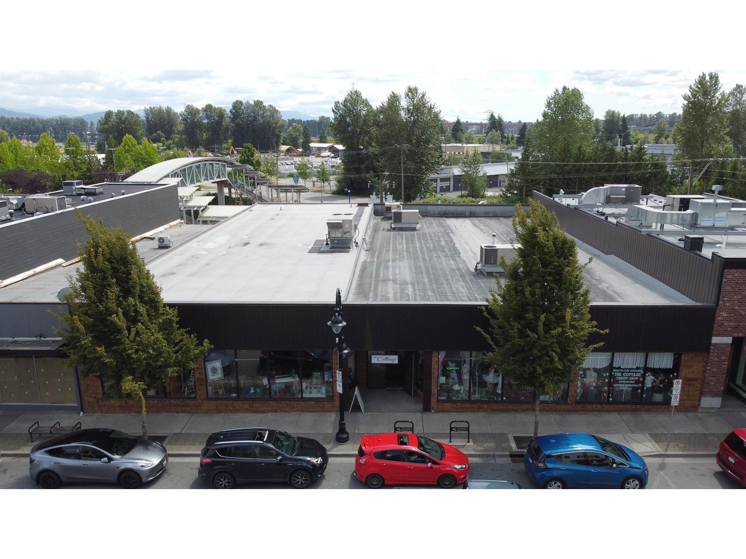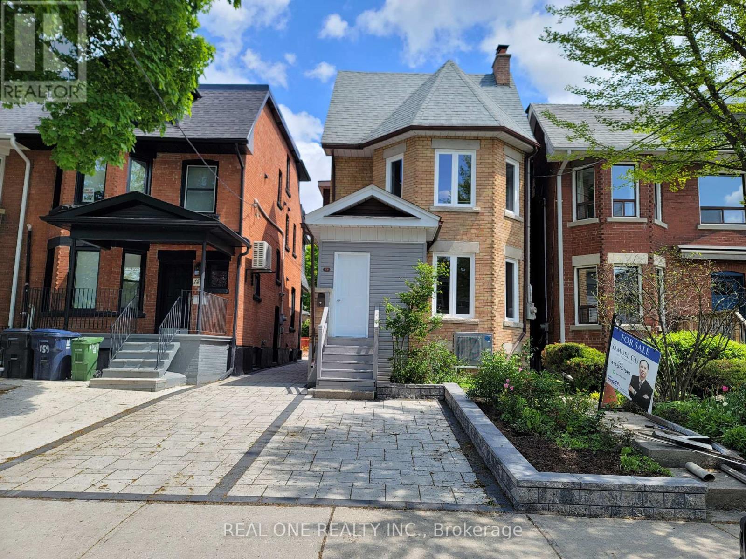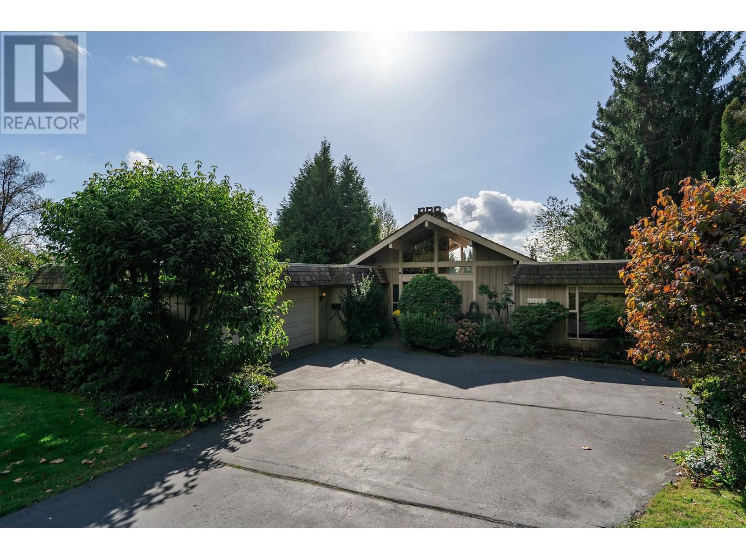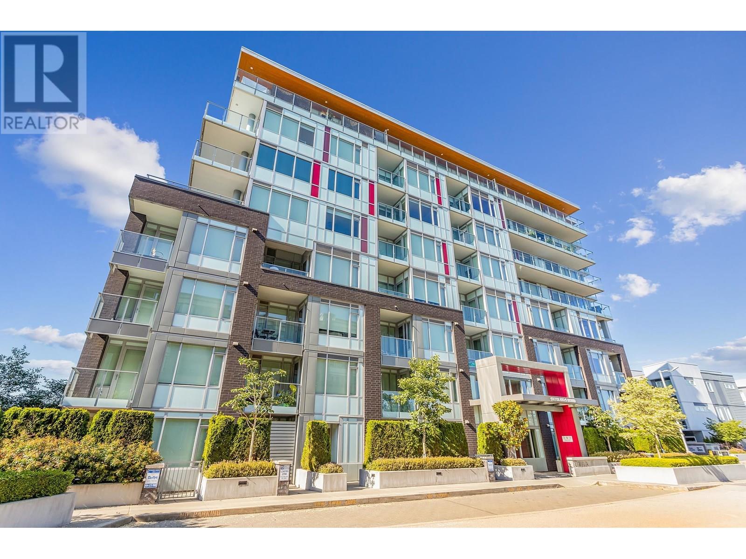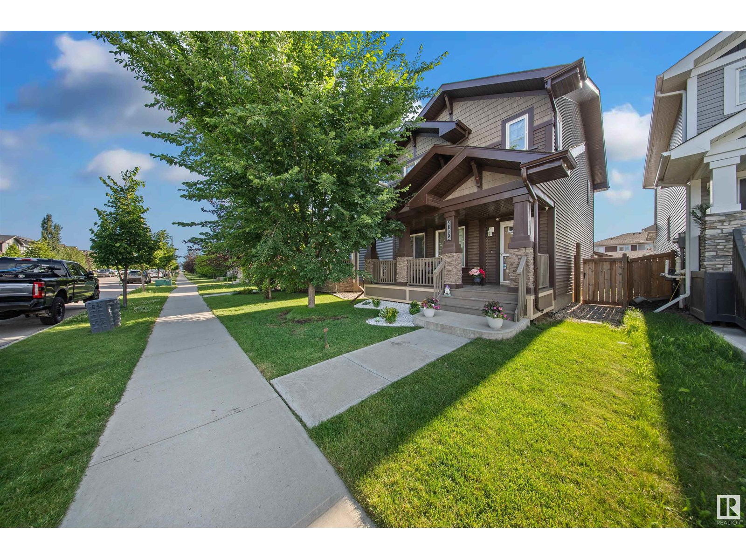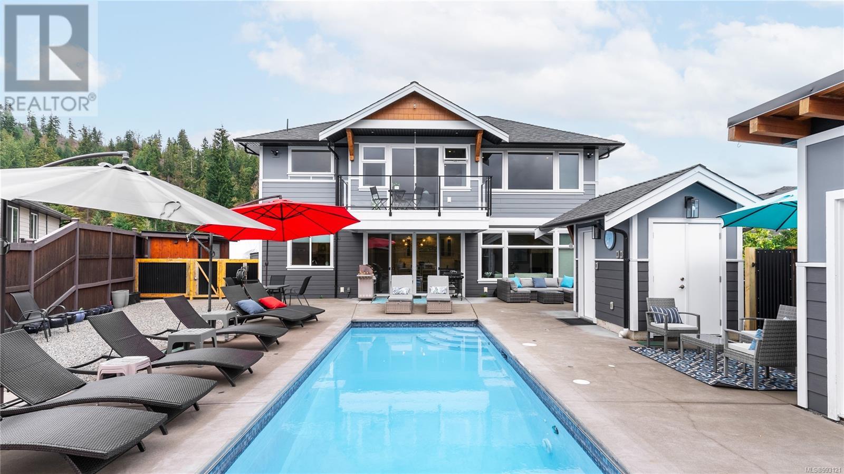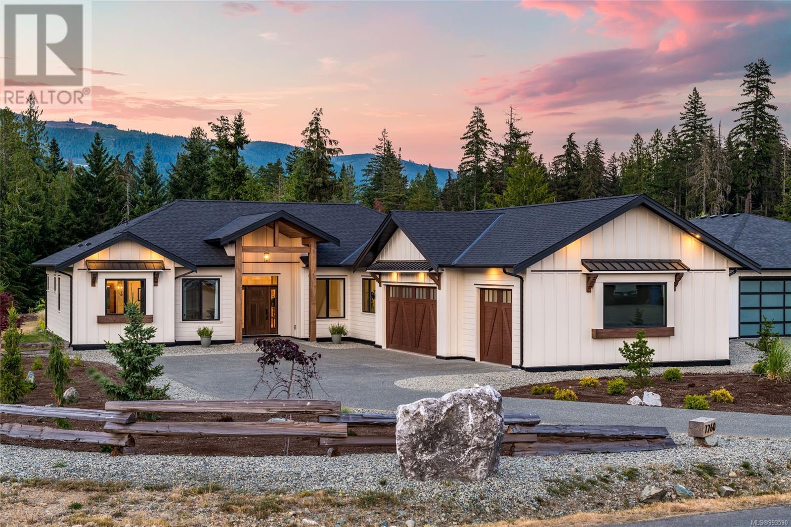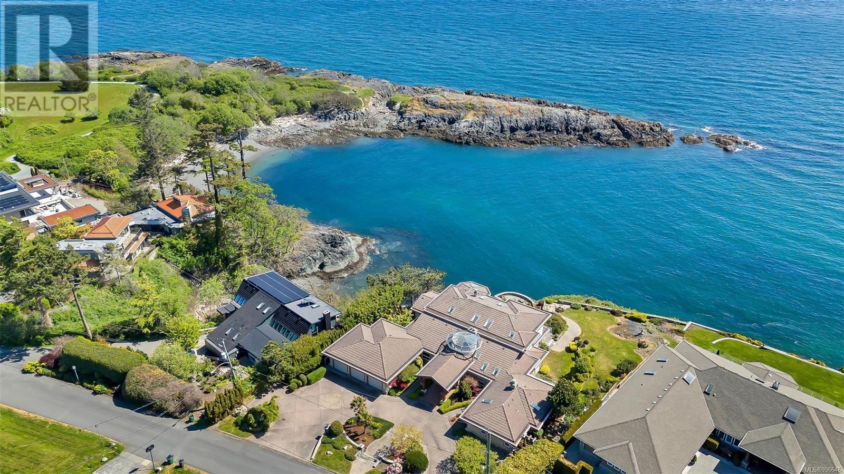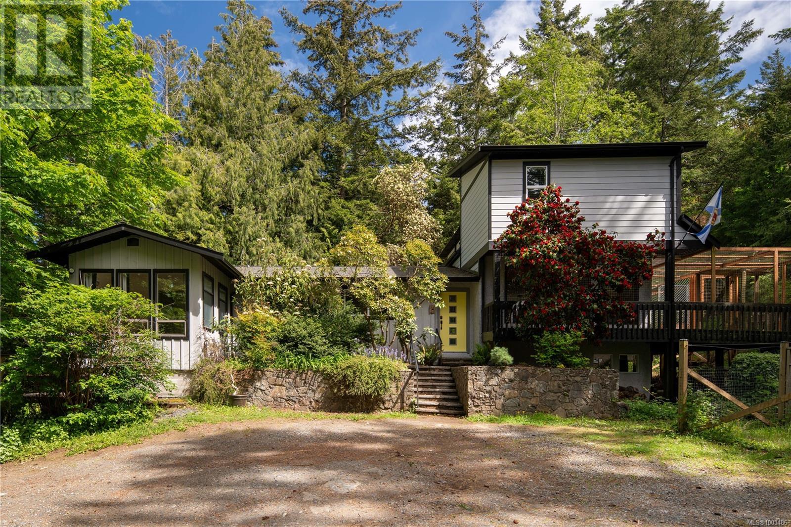33219 N Railway Avenue
Mission, British Columbia
Prime investment opportunity in the heart of downtown Mission! This 2-storey, free-standing commercial building at 33219 North Railway Avenue offers exceptional exposure from 1st ave and North Railway and just steps from Mission City Station. With 15,900 leasable square feet, the property is leased with three stable tenants, providing consistent rental income. The unique character of the building, combined with its strategic location, makes it a standout choice for investors seeking a low-maintenance, high-potential asset in a thriving community. Don't miss this chance to own a piece of Mission's vibrant core! Contact listing agent for more details. (id:57557)
277 Buchanan Drive
Markham, Ontario
Exceptional Luxury Townhome in the Heart of Downtown Markham. Experience nearly 2,800 sq/ft of refined living in this sun-drenched, south-facing residence-ideally located within the prestigious Unionville High School zone. Thoughtfully designed with 9 ft ceilings on every level, engineered hardwood flooring, and an elegant chefs kitchen featuring built-in appliances, a skylight, and a large island perfect for entertaining. Enjoy seamless indoor-outdoor living with a spacious private terrace complete with gas BBQ hookup. The professionally finished lower level offers additional space for work or leisure. Steps to Hwy 7, premier shopping, dining, transit, and top-ranking schools this is urban sophistication at its finest. (id:57557)
8 Cachet Parkway
Markham, Ontario
Set on a rare 1.92-acre ravine lot, over 10,000 sq ft custom-built estate by David Small Designs blends serene Canadian elegance with bold global influence. Designed for multigenerational living and generational legacy, this modern home offers 7 bedrooms, 9 bathrooms, and an elevator-ready shaft to all levels.The main floor features 12' ceilings, a dramatic 20' family room with floating staircase and two-sided fireplace, and a chefs kitchen with Gaggenau appliances, slab backsplash, magic corner, and a striking translucent jade marble island. A 12' NanaWall opens to a covered terrace overlooking the ravine. A formal dining room, tea room with built-in waterfall slab, private guest suite, 2-piece powder, pet wash station, and custom mudroom complete this level. Upstairs, four bedrooms include private ensuites, walk-in closets, and balconies. The primary suite features a steam spa, freestanding tub, floating vanity, boutique dressing room, and ravine-facing balcony. A second-floor laundry with cabinetry, sink, and window adds functionality.The finished walkout basement (9' ceilings) includes a rec room, bar, gym, sauna, 3-piece bath, wine cellar, cold room, art room, games space, music room, and two additional ensuite bedrooms with direct backyard access via a 16' glass slider. Additional features include a 4 car garage (lift-ready for 6), Lutron lighting, integrated speakers throughout, solid wood floors, Douglas Fir accents, and full city-approved construction. Minutes to private schools, Top-Ranked Schools, Hwy 404, and Angus Glen Golf Club, this is a rare opportunity for discerning buyers seeking privacy, design excellence, and timeless sophistication. (id:57557)
157 Glenholme Avenue
Toronto, Ontario
Welcome to St. Clair Village's perfect family home with 5 bedrooms & 5 Washrooms& Basement apartment. Over half year thoroughly renovated from Top to Bottom with over 400K in 2024. (outside wall insulation, windows, main floor stainless steel Appliances + Basement Fridge). 2024 plumbing and wire entire house. 2024 Hardwood floor throughout. 2024 Painting. Master bedroom contains extra room to be used as baby room or office. Basement Apartment contains two bedrooms with ensuite laundry & Washroom & Kitchen. Brand new furnace & Heat Pump (Air Conditioner). Brand New Natural Gas Forced Air Heating System. Garage Door 2024. Electrical panel: 200.amp. Close To All Amenities. 24Hrs Bus Service At Few Step Down On The Road. Highest Demand Area In The Core Of Downtown. Very Peaceful Street. Seller And Agent Do Not Warrant The Retrofit Status of the basement. Brand new professional landscaping of front yard, back yard, and driveway. Buyer& buyer's agent to verify all measurements, Lot Size, Taxes. (id:57557)
1192 Chartwell Crescent
West Vancouver, British Columbia
Discover unparalleled family living in this spacious 4-bedroom, 2.5-bathroom walkout rancher located in the prestigious British Properties. Set on a nearly 13,000 sq.ft. private lot, this home offers a perfect blend of indoor and outdoor living. The main floor features an open-concept design with vaulted ceilings, a cozy gas fireplace, and seamless access to a backyard oasis. Enjoy a pool, hot tub, and multiple patios for year-round entertaining. The lower level boasts a large family room, office, and plenty of storage-ideal for growing families. Walking distance to Sentinel Secondary, Chartwell Elementary, and Hollyburn Country Club, this home combines privacy, convenience, and West Coast living at its finest. (id:57557)
213 10788 No. 5 Road
Richmond, British Columbia
Welcome to Calla At The Gardens! A development that boasts of its urban setting but certainly gives a hotel-like feeling as you enter the lobby, where you get centralized AC 24 hrs a day! It has a contemporary design and the unit is equipped with high end finishing, wide plank laminated floor, modern European inspired kitchen with Bosch appliances, & quartz countertops. Amenities include an outdoor BBQ party area, a clubhouse that includes gym, badminton court and conference room. This is a well managed bldg and public transit, shopping, restaurants and schools are walkable. The unit is freshly painted and move in ready!! Your new home awaits! Parking Stall #325 (id:57557)
8107 224 St Nw Nw
Edmonton, Alberta
Nestled in the sought-after Rosenthal community ,this meticulously maintained home feels brand new! Offering three spacious bedrooms, three and half stylish bathrooms, and an open-concept main floor. The modern kitchen features sleek stainless steel appliances and seamlessly flows into a fully fenced backyard with access to a double heated garage. The primary suite offers a private retreat, while two additional bedrooms and 3.5 bathrooms ensure ample space for all. The heated garage provides extra comfort year-round. The FULLY FINISHED BASEMENT is perfect for entertaining, a playroom, or flexible space and laundry room. Ideally located, it's a 5-minute walk to Rosenthal Spray Park and a 5-minute drive to Lewis Estates Golf Course, with easy access to Whitemud, Anthony Henday, and nearby shopping and amenities! (id:57557)
20813 47 Avenue
Langley, British Columbia
Spacious 3,050 sq ft home (5 bed/4 bath) on an 8,897 sq ft lot in Upper Newlands. Includes a renovated LEGAL 1 bed/1 bath suite and 1 bed/1 bath in-law suite. This property is ideal for families or savvy investors. Step inside to a bright, open layout with large windows, a covered deck, and a private yard perfect for entertaining. Recent upgrades include a new furnace and hot water tank. The detached workshop and extra storage provide plenty of space for all your needs. Conveniently located near shopping, top-rated schools, and Newlands Golf Course, this home is in the coveted Uplands Elementary, HD Stafford Middle, and Langley Secondary catchments. (id:57557)
7267 Lakefront Dr
Lake Cowichan, British Columbia
HOT NEW PRICE on this custom home!! Enjoy an inground heated pool, cabana with fire bowl, and cedar sauna —just steps from the lake + BOAT SLIP included. MOVE IN BEFORE SUMMER AND LIVE YOUR DREAM LIFESTYLE NOW! Set in the coveted Woodland shores community of Lake Cowichan next to the Lake where you can dock your boat. Large windows flood the space with natural light with a 12 foot slider that opens to a large patio area. The gourmet kitchen boast quartz counters, custom cabinetry, gas stove, wall mount oven and microwave and large side by side fridge and freezer. Take your entertaining to the next lever with the perfect indoor/outdoor flow from the pool to the Bar area/coffee station with own bar fridge, extra dishwasher and prep sink. High end upgrades shine throughout: you've got a Home gym with views of your pool & the mountains, floor to ceiling mirrors, 4 TV's, two spin bikes and a universal gym included in the sale. The primary bedroom boast a fireplace with sitting area with stunning Mtn views. Luxurious ensuite with access from both sides of the bedroom & dream walk-in closet. Open the back gate to a large field with a playground for kids to run and play. Whether you're seeking a peaceful retreat or a home to raise a family, this property elevates the way you will entertain with family and friends. Upgrades abound in this home so please see our highlight sheet for a full list or better yet reach out today to book your private viewing. (id:57557)
7260 Lakefront Dr
Lake Cowichan, British Columbia
OH Sun June 29th from 12-2pm! Come live your dream by the lake! Stunning custom 2019 built 3 bed 2 bath rancher in the Woodland Shores development. Situated on over half an acre, this spacious property features a large 3 car garage for all your toys and 2 driveways with ample parking. Inside you will find soaring 14' ceilings in the great room with oversized windows to the ceiling which bathe the home in natural light year round. The spacious open concept kitchen/dining area is perfect for entertaining and opens up onto a covered patio to soak in the warm summer air. The large primary bedroom ensuite features heated floors, motion activated under counter lighting, a rainforest shower, soaker tub, and oversized walk in closet. Keep cozy in the winter with the efficient heat pump system and propane fireplace in the primary bedroom. Brand new irrigation system to keep your beautifully landscaped garden green. 25 trees of different varieties planted around the property for added privacy. Boat slip at Woodland Shores Marina is available! Don't hesitate to book your viewing today! (id:57557)
4461 Shore Way
Saanich, British Columbia
This exceptional 8,124 sqft oceanfront residence is tucked away on a quiet cul-de-sac, offering rare privacy and unobstructed views across Haro Strait to the San Juan Islands. Situated on a lush 0.53-acre lot, the home blends timeless elegance with modern comfort—from the grand double staircase under a skylit rotunda to the seamless connection between indoor spaces and the stunning natural surroundings. Designed for both relaxation and entertaining, the layout features a chef’s kitchen, multiple cozy lounges, a fitness room, recreation area, and a heated outdoor pool with a built-in Jacuzzi. The upper-level primary suite is a tranquil retreat with commanding views, while the self-contained 1-bedroom suite is ideal for extended family or guests. Floor-to-ceiling windows in nearly every room invite in light, sky, and the rhythmic energy of the sea. An extraordinary coastal haven where refined living meets breathtaking beauty. (id:57557)
5159 Rocky Point Rd
Metchosin, British Columbia
Surrounded by nature in peaceful rural Metchosin, 5159 Rocky Point Road is a 1.02-acre property that offers quiet living just minutes from Matheson Lake and Whitty’s Lagoon—two of Greater Victoria’s best outdoor destinations. Inside, the 2,789 sq ft home features 5 bedrooms, 3 bathrooms, and a flexible layout perfect for families or multigenerational living. Most major renovations are already done, including a dream kitchen with three skylights that flood the space with natural light. Custom cabinetry, brass hardware, high-end appliances, and a large island make this a warm, functional hub for everyday life and entertaining. A few steps up, the open living and dining area offers a bright, welcoming space for gathering. The top-floor primary bedroom is a peaceful retreat with a walk-in closet and elegant ensuite featuring dual shower heads, double sinks, and matching finishes. On the main floor, you'll find a nearly suite-ready area with a bedroom, ensuite, and a living room with kitchenette—ideal for guests, extended family, or a teen hangout. Two additional bedrooms and a full bathroom on this level provide plenty of space for kids, a home office, or hobbies. On the lower level, you’ll find another bedroom, a flexible bonus room (perfect for a playroom, office, or gym), and a storage area—ideal for keeping family life organized. Outdoors, enjoy multiple decks, a hot tub, a fenced backyard, and a separate fenced area for animals—plus two storage sheds. A 3-zone heat pump provides efficient heating and cooling throughout the home. The property is connected to municipal water and sewer—offering added peace of mind. With the heavy lifting done, this is your opportunity to add the final touches and truly make this special home your own. Click ''More Information''. (id:57557)

