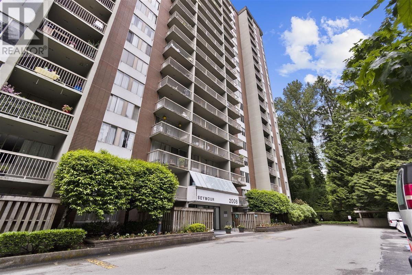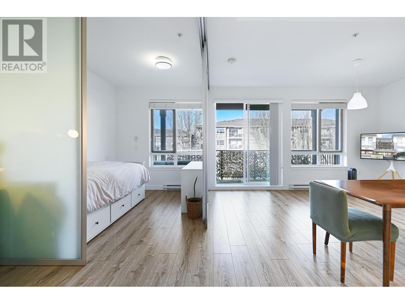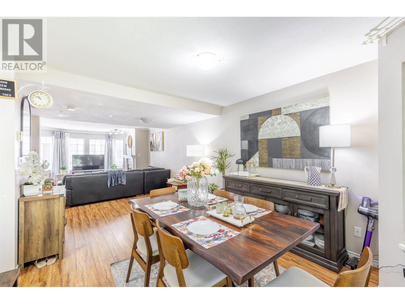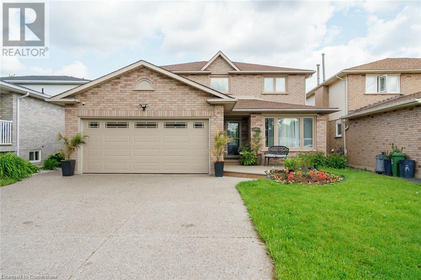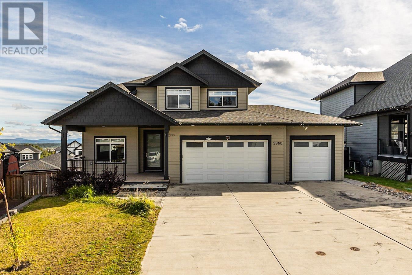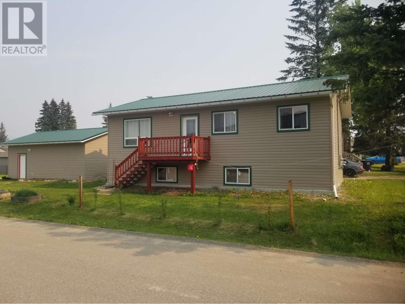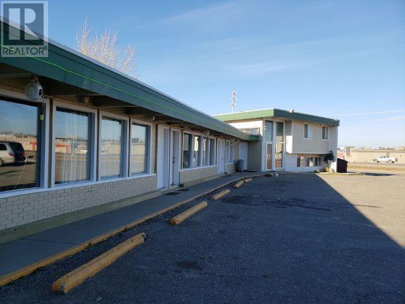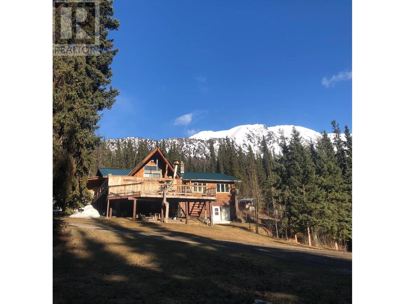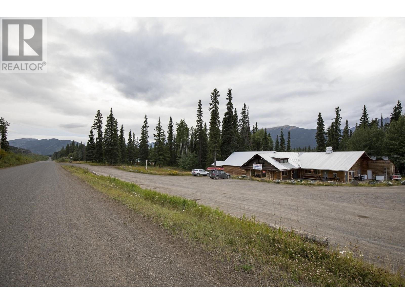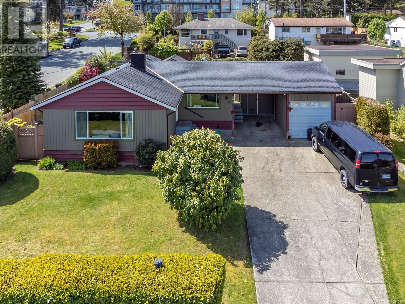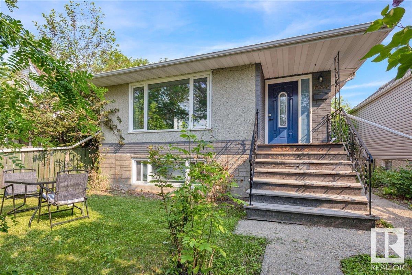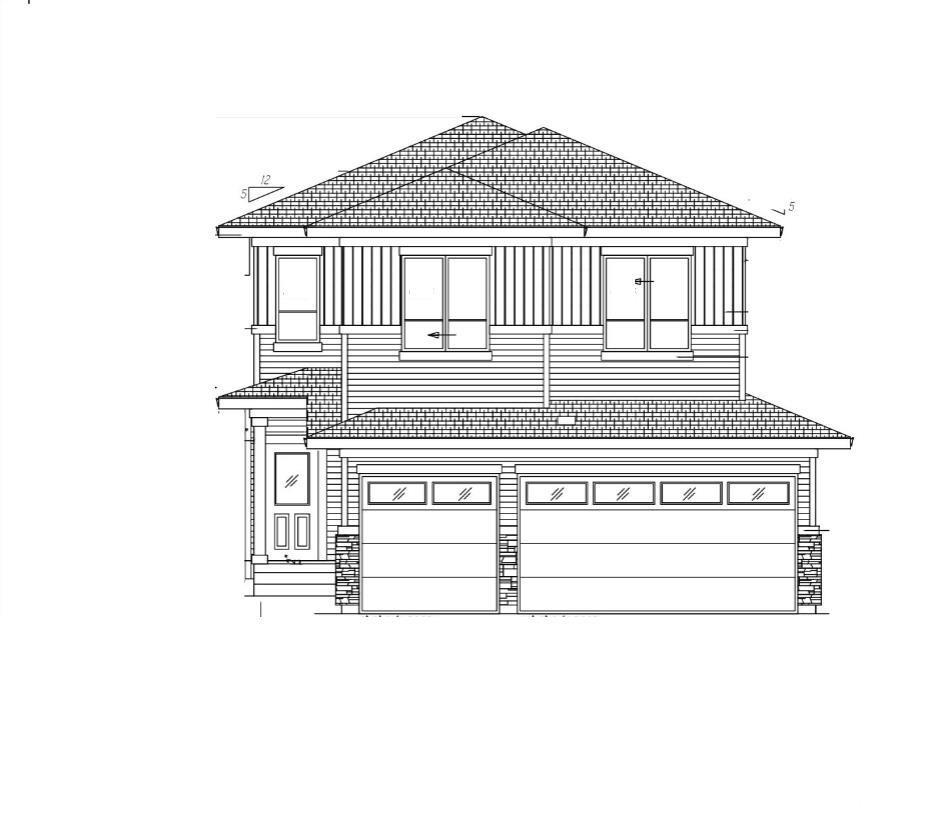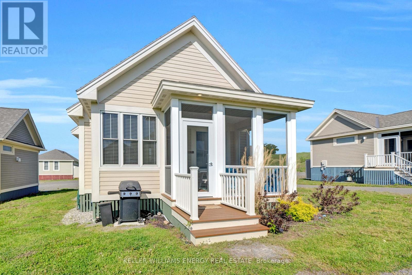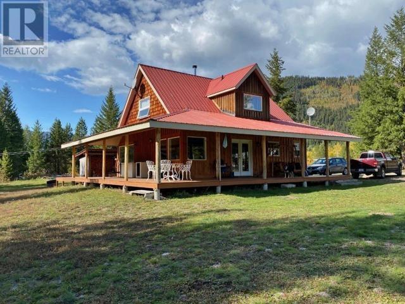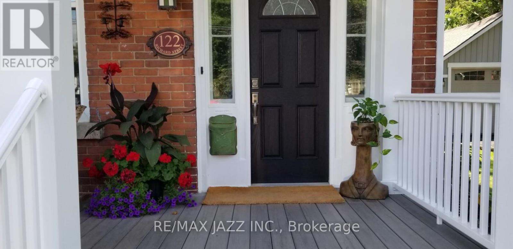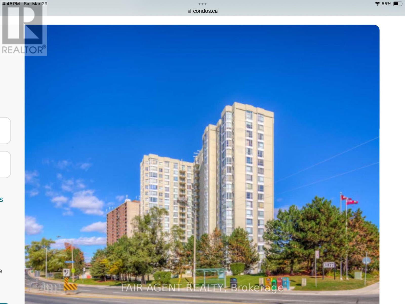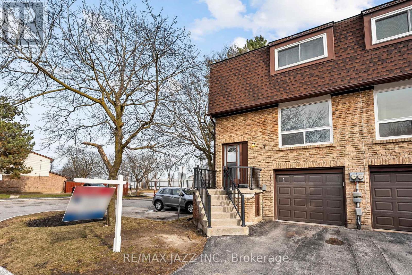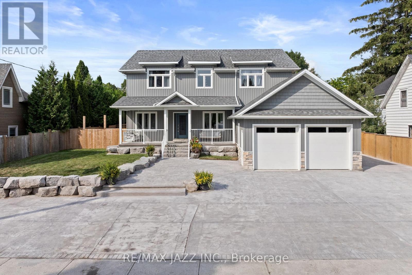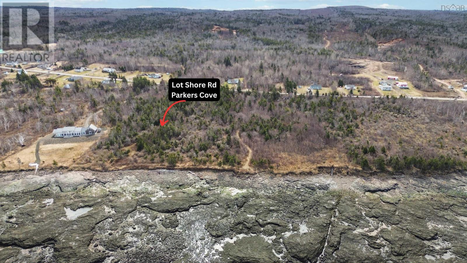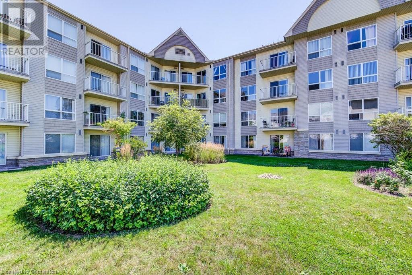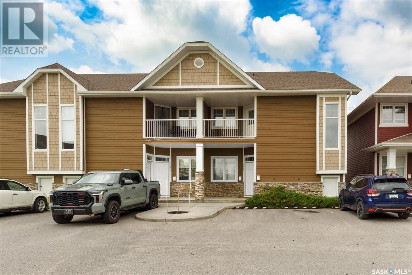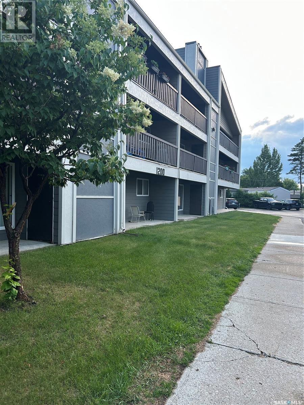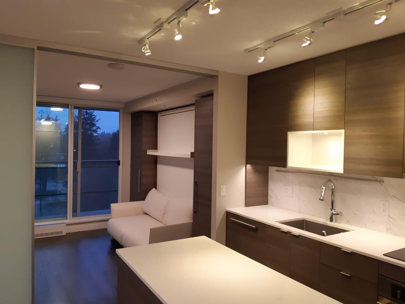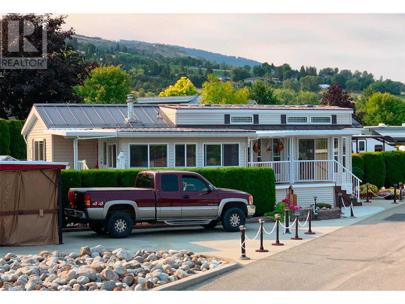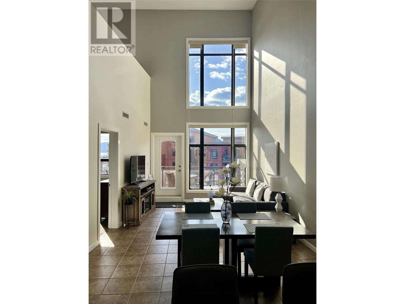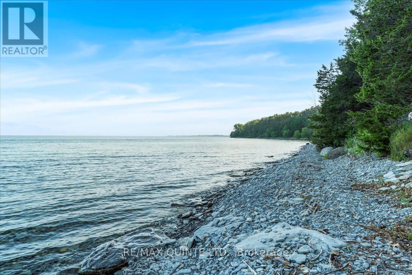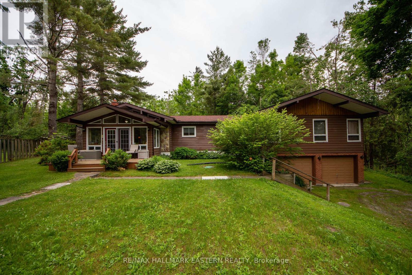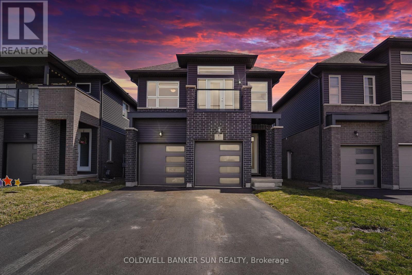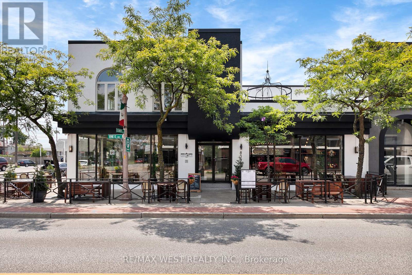511 2008 Fullerton Avenue
North Vancouver, British Columbia
Fantastic opportunity for first-time buyers or investors! This beautifully renovated west-facing 1-bedroom unit in the Seymour Building at Woodcroft Estates offers modern living in a prime North Vancouver location. Enjoy a stylish kitchen with new appliances, an updated bathroom, and sleek laminate flooring throughout. Conveniently located with easy access to downtown, transit, and outdoor recreation. The well-maintained building boasts recent upgrades, including hot & cold water plumbing, a near-new roof, and elevator modernization. Resort-style amenities include an indoor pool, hot tub, sauna, fitness center, bike storage & EV charging. A solid investment in a thriving community! (id:57557)
307 2382 Atkins Avenue
Port Coquitlam, British Columbia
Discover Your Dream Home at Parc East by Trillium! This stunning one-bedroom condo in Port Coquitlam blends modern living with convenience. Nestled on a peaceful street, you get downtown amenities alongside nature. This beautifully designed unit features an open layout with 9 ft ceilings and contemporary finishes. The gourmet kitchen boasts Whirlpool stainless steel appliances, quartz countertops, and ample cabinetry. The spacious living area offers laminate flooring and a warm wood feature wall. Enjoy your bright bedroom with floor-to-ceiling glass sliders leading to a large private balcony-perfect for entertaining. Parc East includes fantastic amenities: fitness gym, meeting room, bike storage, plus one parking spot! Just steps from shops along Shaughnessy Street and nearby parks. (id:57557)
12 8711 Jones Road
Richmond, British Columbia
Suited in a highly sought-after neighborhood, this townhouse is within close to schools, parks,shopping malls, restaurants and public transportation. With more than 1,500 sf of living space for 4 bedrooms and 3 bathrooms, this townhouse provides ample room for your family and lifestyly needs. Step outside onto your expansive balcony is perfect for enjoying your coffee time or hosting gatherings with your friends. This townhouse offer spacious living,privacy and nice outdoor enjoyment. Don's miss this opportunity to make it your own and experience the best of both city and suburban living. New laminate flooring before listing. (id:57557)
2507 - 161 Roehampton Avenue
Toronto, Ontario
Luxury Condo Unit, Very Practical Layout, One Bdrm + Den, Den Can Be 2nd Bdrm. 9 Ft Ceiling, 574 Sqt + 104 Sqf Balcony. Open Concept Design, Pre-Engineered Hardwood Floors Thru-Out, Large Modern 4 Piece Bath, Light-Filled Living & Dining Rooms, W/O To Huge Balcony, Spectacular & Some Lake Views. Golf Simulator, Modern Party Rm W/Bar, Pool & Poker Table, Gym, Yoga Studio, Sauna, Spa W/Hot Stone Bed, 24Hr Security! Steps To Subway Station, Ttc, Restaurants, Yonge & Eglinton Centre And Much More. (id:57557)
198 James Street W
Prescott, Ontario
Charming 4-Bed, 2.5-Bath Brick Home with Modern Upgrades & Historic Character - Step into 2,500 sq ft of comfort and style in this solid, all-brick detached home that blends timeless charm with today's conveniences. With 4 bedrooms, 2.5 bathrooms, a 720 sq ft heated garage, and a fenced yard, this home is built for real life, whether that's raising kids, hosting gatherings, or just enjoying the quiet. You're welcomed by a cozy 3-season enclosed front porch, perfect for morning coffee or evening reads. Through the new front door, a spacious foyer leads into a warm living room featuring a gas fireplace for those chilly nights. Just off the living room, patio doors open to an east-facing deck, your private fenced yard, and easy access to the garage's man door. The main floor also features a large dining room ready for holiday meals or dinner parties, a convenient 2-piece bath, and a fully updated kitchen with all appliances included. Dual exterior doors off the kitchen lead to the north and east sides of the house, one with a covered deck ideal for year-round BBQs. Upstairs, the primary bedroom includes a private 3-piece ensuite. Two additional bedrooms and a bright fourth room perfect for a home office or den all share a full 4-piece bath. Out back, the detached 720 sq ft garage, built in 2022, is wired and heated, ready for projects, workouts, or a year-round hangout space. This home is move-in ready. Just pick your date and call the movers. (id:57557)
462 Althorpe Road E
Tay Valley, Ontario
Welcome to this beautiful 3 bedroom, 2-bathroom open concept bungalow that perfectly blends comfort, style, and functionality. Set on a spacious 3.5 acre lot, this home features a back covered wrap around porch with sleek glass guard railing offering modern curb appeal and a relaxing space to enjoy your morning coffee. Inside, you'll find a bright and open layout centered around a stunning kitchen with a large Cambria quartz island perfect for cooking, entertaining, and gathering. The living and dining areas flow seamlessly together, with a cozy propane fireplace adding warmth and charm. Two bedrooms offer direct walkout access to the back deck, providing a private connection to outdoor living. The primary suite offers a spacious 4 piece ensuite. The full basement is partially finished and roughed-in for a future granny suite or custom bar, offering incredible potential for additional living space, income opportunity, or entertainment. Additional highlights include a durable steel roofing and siding, central vacuum system, and a double car garage for convenience and ample storage. (id:57557)
2901 Abbott Street Unit# 204
Kelowna, British Columbia
Welcome to The Abbott House, one of the most sought-after buildings in Kelowna, perfectly located in the heart of Pandosy Village. Just steps to the sandy beach of Lake Okanagan and directly across from Abbott Park and the Kelowna Paddle Club, this bright southeast-facing corner unit offers exceptional lifestyle living. Enjoy two spacious decks and large windows that flood the home with natural light. Thoughtfully designed with bedrooms on opposite sides—each with its own ensuite and deck access, this layout offers ideal privacy and functionality. Featuring 9' ceilings, hardwood floors, and granite counters, the open-concept living space is both elegant and comfortable. A generous in-unit storage room adds versatility, perfect for a small den or home office. Geothermal heating, cooling, and hot water are included in strata fees, offering energy-efficient, cost-effective comfort. Complete with secure underground parking and a large private concrete storage room (12’x4’, 8’ ceiling). Furniture may be sold separately to make this a turn-key unit. Enjoy vibrant village living steps to shops, restaurants, and services in one of Kelowna’s premier communities. The Abbott House is a quiet, primarily owner-occupied building with a very well-run and stable strata, offering peace of mind and an exceptional quality of life. (id:57557)
39 Bonaparte Way Unit# Lower Unit
Hamilton, Ontario
Bright & clean 1-bedroom unit with parking included. Great location near amenities, shopping, and transit. Perfect for those seeking an easy, comfortable lifestyle. Tenant pays 30% of utilities (id:57557)
13 Bayview Mews Sw
Airdrie, Alberta
Welcome to this stunning, fully finished bungalow offering nearly 2,300 sq ft of stylish and functional living space. Boasting four bedrooms and three full bathrooms, this home is designed for the growing family, downsizers or those who simply don't want any stairs. Step inside and be greeted by soaring vaulted ceilings and a bright, open-concept layout that seamlessly connects the dining area, living room, and kitchen. The kitchen is a chef’s dream and is perfect for entertaining. Featuring a large central island, sleek cabinetry, and stainless steel appliances A mudroom off the double attached garage provides practical space for everyday organization. The main floor laundry room, fourth bedroom, and a full bathroom add versatility, while the spacious primary suite offers a private retreat with a walk-in closet and a spa-inspired ensuite.Downstairs, the fully finished basement with upgraded 9-foot ceilings provides a massive rec room for family movie nights, games, or a home gym. Two additional bedrooms and another full bathroom are perfect for visitors or kids. Enjoy a sunny, unobstructed south-facing backyard or explore the scenic trails and canals winding through the community. Located in the highly desirable Bayview, this neighbourhood offers an array of outdoor amenities, including tennis courts, an outdoor gym, basketball courts, and more. All this is just minutes from schools and all the shops, services, and conveniences Airdrie offers. (id:57557)
29 800 N Second Avenue
Williams Lake, British Columbia
2 bedroom, rancher style townhome in centrally located Highwood Park Townhomes, a perfect opportunity for affordable living and a great investment. Single level floor plan, central A/C and in-suite laundry make for comfortable living, while the private deck/garden area allows for outdoor tranquility. This building has stylish new siding, further enhancing it's already great curb appeal. Enjoy the sunny central courtyard with tennis/basketball court, all in a well managed strata. Conveniently located within walking distance to all levels of school, hospital and shopping, this home ticks all the right boxes. (id:57557)
2960 Vista Ridge Drive
Prince George, British Columbia
* PREC - Personal Real Estate Corporation. Are you looking for a family home with a view! Take advantage of this 4 bed up home with a huge triple car garage. The main floor boasts a huge kitchen, living room and large windows for the fantastic view. A walk in pantry, laundry room, and office complete the main floor. Upstairs you will find 3 bedrooms plus a supersized master with even better views, walk in closet, and 5 pc ensuite. The basement features a 2 bedroom unauthorized suite and a 4 pc bath with heated tile floor. This house comes with central air conditioning, irrigation system in ground, radiant heat in garage, central vacuum. Huge driveway good for boat or an RV parking. Hot tub included. All information provided and measurements are approximate, buyer(s) to verify if deemed important. QUICK POSSESSION. (id:57557)
806 4th Avenue
Mcbride, British Columbia
Flush with natural light, premium kitchen with granite center island and custom birch cabinetry makes this a wonderful home for your family. Walk across the road to the recreation center for a morning workout! This modern (2012) 3 bedroom home has had all 3 bathrooms renovated, with a brand new furnace, and metal roof. Home is peaceful (quiet) due to premium construction (2 by 8 walls). Solar panels (5600 Watts) cuts your utility bills down. Corner lot with a 20 x 28 shop has great potential for hobbyists and business. Worry free home with strong safety features: sump pump with sensors, backflow valve, safety treads on all stairs, commercial locks, motion sensor lights, building-wide surge suppressor, Internet on battery backup. (id:57557)
9711 S Alaska Road
Fort St. John, British Columbia
An outstanding chance to acquire a fully operational, turnkey or family-run business in the heart of Fort St. John's bustling commercial hub. Renowned for its rich natural gas and condensate resources, Fort St. John remains a highly desirable location for business investment. This well-maintained property features 28 recently updated units that have demonstrated strong financial performance heading into 2025. Ideally located along the Alaska Highway, the site offers prime exposure and easy access within a vibrant district filled with major retailers and services, including Wendy's, Safeway, Walmart and Wholesale Club. Additional highlights include ample frontage road parking-ideal for truckers and oil and gas service vehicles-making it a strategic asset in this high-demand area. The information above is believed to be reliable but is not guaranteed and should be independently verified. No responsibility is assumed for its accuracy. (id:57557)
40265 37 Highway
Cassiar, British Columbia
Established “turnkey” Lodge & Campground is nestled in a tranquil mountain setting on 20 acres in BC's golden triangle. This breathtaking property boasts an impressive 600' of lake frontage on Eddontenajon Lake where guests can enjoy swimming, trout fishing, canoeing and more. There are 30 serviced RV sites, numerous dry sites, dump-station & 10 river canoes. A float plane business could be a promising venture. Tourist traffic is steadily increasing. Easy access to the lake off Hwy 37, the Alaska Connection, with gravel driveway that extends directly from the property gate to the waters' edge. A 10 room motel plus 5 stand-alone cabins are fully serviced with power & 3-piece bathroom. 3 cabins have small kitchenettes, equipped with propane stove & all units have a small fridge, microwave & TV. Motel rooms & Lodge are all heated with an outdoor wood boiler. Kitchen has been updated for commercial use and Lodge is set up to be able to supply food services. Plenty of potential to expand. (id:57557)
39037 37 Highway
Stewart, British Columbia
85 seat log restaurant, 22 room motel, 16 RV sites, 20 room crew-camp, 8 cabins, & a gas station on 50 acres from Highway 37 to Tatogga Lake where a float-plane business can be built. Across highway is a 15 kilometer road to the 800-worker Red Chris Gold-Copper mine. Other new gold mines are close by, and tourist traffic is increasing. (id:57557)
58217 Rr 25
Rural Barrhead County, Alberta
SECLUDED 19.77 ACRES ON A DEAD-END ROAD. Located 15 miles SE of Barrhead and 45 minutes NW of Edmonton, this acreage is approx. 75% bush and has a long driveway which provides lots of privacy. The 1056 sqft manufactured home is situated such that there is a fantastic view to the south. Upgrades include shingles (2017), kitchen cabinets/countertop (2013), furnace (2013), and most windows, plus many other improvements over the years. The living room is huge, so you could make a third bedroom if required. Comes with underground power, natural gas, and a drilled well (approx. 250'), but NO SEPTIC SYSTEM (currently straight discharge). There are also many sheds to accommodate all your storage needs, plus a heated well house , 2 outside hydrants, and a wooden deck...overlooking a field to the south. If you want a rare large-sized piece of land which is off of the beaten path, then this just might be what you're looking for. (id:57557)
300 Mccarthy St
Campbell River, British Columbia
Welcome to 300 McCarthy Street. Centrally located 2 bed, 2 bath, partial ocean view rancher featuring beautiful mature gardens! Inside you'll find a large ocean view living room, kitchen with dining nook, laundry with access to the carport/back yard, as well as 2 sizeable bedrooms and bathrooms. Primary bedroom features double closet and 4-piece ensuite overlooking the back yard. There is plenty of parking with carport, drive through garage, as well as potential laneway access from the back. Located close proximity to recreation & outdoor pool facilities, hospital, and shopping amenities. (id:57557)
#356 11517 Ellerslie Rd Sw
Edmonton, Alberta
This light, bright, south facing 2-bedroom 2-bath unit is conveniently located in the family friendly area of Rutherford. Rutherford Gate offers extraordinary amenities incl/ fitness center, social room, guest suite & generous visitor parking area. Step into this open concept living lifestyle & enjoy the airy feeling. It has both a spacious living & dining area plus a well-equipped kitchen w/ stainless steel appliances, ample cabinets & a generous prep area for a very functional kitchen. Add a raised eating bar which is perfect for casual dining & an essential asset when entertaining. Split-bedroom layout offers additional privacy w/ the living room located between the master & 2nd bedrooms. M/bedroom is a generous size & includes a walk-through closet as well as a three piece ensuite. Also includes ONE UNDERGROUND TITLED PARKING STALL w/ a good size STORAGE LOCKER. Easy access to Anthony Henday, Whitemud & Hwy 2. Steps to Heritage Valley Park & Ride & future LRT Capital Line. (id:57557)
10450 70 Av Nw
Edmonton, Alberta
Fantastic opportunity in a prime location! This 1,118 sq. ft. bungalow offers 5 bedrooms (3 up, 2 down) and 2 full bathrooms, making it ideal for families, investors, or those seeking a mortgage helper. The separate basement entrance leads to a fully developed lower level featuring a second kitchen, 2 bedrooms, and a full bath. Enjoy peace of mind with upgraded 100 amp service and a newer hot water tank. The detached double garage provides ample parking and storage. Situated on a lot that backs onto a field for added privacy, and just minutes from the University of Alberta, Whyte Avenue, and great restaurants. A rare find in a sought-after neighbourhood! (id:57557)
20 Harley Wy
Spruce Grove, Alberta
Discover this beautifully built, brand-new two-storey home in the desirable community of Hilldowns, Spruce Grove. The bright and open main floor features a sleek modern kitchen, spacious dining area, and a sunlit living room perfect for everyday living and entertaining. A main-floor den or office adds versatility, while a convenient 2-piece powder room completes the space. Upstairs, you'll find three well-sized bedrooms, including a generous primary suite with a spa-like 5-piece ensuite. A large bonus room provides extra space to relax or gather, complemented by a full 4-piece bathroom. The triple attached garage offers ample room for vehicles, tools, or storage—perfect for growing families or hobbyists. A must see! (id:57557)
43 Butternut Lane
Prince Edward County, Ontario
Owners are eager to help you secure your County getaway THIS SUMMER! Here are 5 reasons to fall in love with 43 Butternut Lane. ONE: Turn-key cottage experience with all the creature comforts - laundry, furnace, central air conditioning, high speed internet, and all kitchen appliances! Furniture negotiable for a turn-key opportunity. Resort park manages vacation rentals if desired. TWO: a fabulous setting with sandy beach, walking trails, gym, pools, restaurant, and more. THREE: Property manager can assist with vacation rentals for income opportunity. FOUR: Comfortable spaces perfect for family and friends - two bedrooms, primary with 3 pc ensuite for privacy, a 4 pc main bath, and the loft offers additional sleeping area. FIVE: Spend your summers in the heart of Prince Edward County, explore beaches, parks, breweries, wineries, and excellent shopping and dining! ** 3 Season Home. Vacant Land Condo. Amenities Included in monthly condo fee of $669/month includes: High Speed Internet, Cable, Telephone, Water/Sewer, Ground Maintenance And Management. Easy Short Term Rental STA opportunity in PEC! (id:57557)
524 Gateway Road Ne
Airdrie, Alberta
Exceptional commercial development opportunity in the city of Airdrie with DC zoning, ready to build and perfectly positioned on a high-exposure corner lot surrounded by streets with full access and excellent curb appeal. Located directly across from two established hotels and a busy retail plaza, this prime site offers outstanding visibility and steady traffic, making it ideal for a wide range of commercial uses such as retail, office, or restaurant. Perfect opportunity for hotel/ motel development or a banquet hall as well!. The area is rapidly growing with strong commercial demand, and all surrounding infrastructure is already in place, making this a rare and strategic opportunity for investors or developers looking to capitalize on a premium location in one of Alberta’s fastest-growing cities. (id:57557)
2916 Barriere Lakes Road
Barriere, British Columbia
Riverfront Amazement - Where the river runs cool, the beach is sandy & waters are crystal clear. For those with Horse Fever, you have the 3 small barn/stables, a bunk house, 210'x120' riding ring, round pen & so much more. Endless trails. Each home has separate septic systems. This 20+ Acre Property gives you the benefit of great privacy with 2 homes situated well back from the road and hidden by a small natural buffer of trees & brush. Tranquillity, with mostly flat acreage offering endless possibilities & ideally set up for Equestrian or Country Estate. The two homes are perfectly set up for two Families. Main home is two storey, custom built with two bedrooms up & den with 1.5 baths, covered veranda porch on two sides. Second home is rancher with two bedrooms, carport, covered deck, great place for Mom & Dad. Excellent producing drilled well, gives you the best drinking water. Very large, established veggie garden and flower gardens, along with plenty of grazing areas. (id:57557)
122 Richard Street
Greater Napanee, Ontario
Own a piece of Napanees rich history with this timeless red brick home built in 1890, spanning 135 years. This beauty has retained its history while integrating modern amenities, by being thoughtfully restored. Recently upgraded, combining 19th century craftsmanship & traditional finishings with 21st century conveniences & comfort. As you approach, you are greeted by the charm of a covered porch adorning the front facade, an inviting peaceful space. As you enter the grand front entrance, you will notice the gorgeous design features & detailed craftsmanship that give this home its unique character. The hdwd floors, high tin Ceilings & original touches create a warm & inviting atmosphere. In the heart of the Home, you will find the custom & beautifully designed kitchen is a culinary enthusiast's Dream, catering to functionality, style & charm. The main floor features a bright foyer that leads into spacious living areas, incl a family room & dining room, each offering ample space for family gatherings & entertainment. The comfort continues outdoors with a spacious deck at the back, presenting the perfect setting for entertaining during the warmer Months. Four generous bedrooms, plus a spacious 2nd floor laundry room. Detached garage & large paved driveway, providing plenty of parking. This gorgeously Landscaped outdoor space is ready for entertaining or private relaxation. This home presents a rare opportunity to embrace a lifestyle of luxury & tranquility. This home also comes with a Solar system that has a potential income of approximately $4500 per year. Located less than 1/2 km from the Napanee River, waterfall trails & parks. A short walking Distance to vibrant downtown Napanee for shopping & dining, close to the hospital, schools, & easy access to hwy 401, just a short drive to Kingston, Belleville & Prince Edward County, Ontario's newest burgeoning wine region. The exceptional natural beauty of this Gracious home needs to be viewed to be truly appreciated. (id:57557)
1708 - 3077 Weston Road
Toronto, Ontario
This bright and well-kept 2-bedroom 2 bathroom condo offers peaceful, elevated views over the Humber River and surrounding green space, with stunning southwest exposure that captures the glow of nightly sunsets. Located just minutes north of Highway 401 in the Humberlea-Pelmo Park area, this home provides both convenience and calm in the city. The spacious open balcony is the perfect spot to relax while enjoying the park and river scenery below. Inside, the suite is clean and cared for, with over 900 square feet of living space, laminate floors throughout, and in-suite laundry. The kitchen features ceramic flooring and a functional layout, while the living room opens directly to the balcony for seamless indoor-outdoor living. One owned underground parking spot and a locker are included. Building amenities include an indoor pool, sauna, squash and racquet courts, and tennis court. Maintenance fees cover all utilities, heat, hydro, water, central air, and property taxes. A comfortable condo with an unbeatable view and a location that makes getting around easy. (id:57557)
1 - 222 Pearson Street
Oshawa, Ontario
Welcome to 222 Pearson St. #1, Oshawa. Recently updated & well maintained end-unit townhome, nestled in a centrally located family friendly community. Perfect For First Time Home Buyers Or Investors. Offering a perfect blend of warmth & comfort, style, functionality and convenience. This affordable home has space for the growing family. Freshly painted and new flooring throughout. The main floor boasts an open-concept living dining rooms with tons of natural light, creating a warm and inviting atmosphere. The spacious Eat- In kitchen is a true highlight. Upstairs, you'll find 3 generously sized bedrooms, each offering ample closet space. Separate entrance through the garage to the basement with finished rec room, large storage closet and sliding glass door walk-out to the backyard. This complex offers an outdoor swimming pool and a kids playground. With recent updates, this home is ready for you to move in and make it your own. Located just minutes from everything you need, shopping, Schools, Hospital, the Oshawa Centre, walking distance to Costco, easy access to Oshawa GO Station, UOIT, and Trent University. Short drive to 401. The complex backs onto Connaught Park. This home offers unmatched convenience in a sought-after neighborhood. Plenty of visitors' parking. Available for immediate possession! (id:57557)
5277 Old Scugog Road
Clarington, Ontario
You Really Can Have It All! Prepare To Be Amazed, The Perfect Location With the Perfect Finishes. This Gorgeous 4+2 Bdrm Executive 2 Storey Home W/Detached Garage & 3500 sq ft of Finished Living Space on a Premium Lot in the Village of Hampton. The Perfect Home For The Buyer Who Wants the Convenience & Beauty of a Newly Built Home, but Craves A Quiet Community With Generous Outdoor Space to Live and Play! This Exceptional Energy Star Home is Nestled Offers a Blend of Elegance & Functionality. Large Living Room W/Fireplace & Custom Bookshelves and Built-In's, 2 Hide-Away Rooms, Dining Area, and a Home Office! A Gorgeous Entertainers /Chefs Dream Kitchen Kitchen That Leaves No Detail Behind W/Endless Counterspace, A Massive Island, Coffee Servery, Walk In Pantry, & S/S Appliances Making It An Ideal Space for Culinary Enthusiasts! Second Floor Boasts 3 Spacious Bedrooms and 2 Bathrooms (Every Bedroom Has Ensuite Access) and Upstairs Laundry. The Oversized Primary Bdrm Serves As a Luxurious Retreat w/ Spa-like 5-piece Ensuite and His & Hers Closets. A Separate entrance to the Basement, you'll Find 2 Generously Sized Bdrms, a full Bathroom, Laundry, Kitchen & Living Space that Offers Flexibility for Guests or Potential In-Law Suite. Lots Of Storage Space. Step Onto the Large Dreamy Covered Back Porch, Complete w/ Gas Connection for Your BBQ Making it Great for Entertaining. Enjoy The Inground Salt Water Pool, Seating Area, Changing Area & Utility Shed. The Fenced Back Yard, Fully Landscaped with Armour Stone in Your Backyard Oasis That Is A Perfect Space For Hosting Guests & Making Memories. There Really Is Nothing to Do But Move In and Enjoy Your Dream Home. Less than 5 mins to the 407, 401 and 115. Just 10 mins to Bowmanville or Oshawa, & 30 mins from the GTA, Commuting is a Breeze. It's Within Close Proximity to Walk to General Store, Public School & Park (id:57557)
Shore Road W
Parkers Cove, Nova Scotia
Discover 5.92 acres of unspoiled oceanfront on the world-famous Bay of Fundy, offering panoramic views, stunning sunsets, and your own private stretch of shoreline to enjoy bonfires, beachcombing, and the soothing sound of waves crashing against the rocks. Renowned for its dramatic high tides and some of the best seafood in the world, this exceptional property invites you to build your dream year-round or seasonal home in a peaceful, natural setting. Watch fishing boats pass by, spot seabirds in flight, and take in the beauty of a landscape framed by a mix of hardwood and softwood trees. Located in the friendly seaside community of Parkers Covejust minutes from historic Annapolis Royal with its vibrant Farmers Market, Kings Theatre, Historic Gardens, charming cafés, and morethis is coastal living at it finest! (id:57557)
8 Harris Street Unit# 104
Cambridge, Ontario
Welcome to effortless downtown living in the heart of historic Galt! This polished and thoughtfully upgraded condominium offers the perfect blend of style, comfort, and convenience ideal for professionals, downsizers, or first-time buyers. Step inside and enjoy a well-designed layout featuring in-suite laundry, an open-concept kitchen with a granite dining bar, upgraded cabinetry, and a stylish tile backsplash. Durable ceramic flooring runs through the foyer, kitchen, and bathrooms, adding both elegance and practicality. The bright living area opens directly onto a private, fenced courtyard thats perfect for morning coffee, evening relaxation, or a safe space for your pets. This unit also includes a dedicated parking space and storage locker. The all-inclusive condo fees cover heat, air conditioning, and hot softened water, adding tremendous value and simplicity to your monthly budget. Pet-friendly and move-in ready, this is your opportunity to enjoy low-maintenance urban living with Galt’s shops, restaurants, trails, and riverfront just steps away. (id:57557)
4350 Sandpiper Crescent E
Regina, Saskatchewan
This is an absolutely stunning custom built Gilroy home that backs the Creeks walking path. No expense has been spared and this home has luxury and sophistication. You will enter the home through your 8ft front door into your open foyer. To the right you will find a large walk-in closet. The main level has 10ft ceilings and is covered with smooth tile flooring with stained oak trim throughout. The kitchen offers an abundance of cabinets with an oversized granite topped island, two Kitchen-Aid built in ovens with a warming drawer, a Jenn-Air 5 burner gas cook-top, and under cabinet lighting to upper and lower cabinets. The dining area overlooks your backyard and has access to your screened in back deck that is perfect for watching sunsets. The living room has a wall of built-in cabinets and plenty of space for a large TV. Off of the garage is large laundry/mudroom with a custom bench, and even more cabinets for storage. Also on the main level is a den with French doors and a half bath. On the second level is the master suite, The walk-in closet is dream with walls of Clutter-X custom shelving, The master ensuite has a custom tile steam shower with bench, heated tile floor, soaker tub, and dual sinks. The basement has been fully developed and features extra large windows to keep it bright, The family room has a drop-down screen, projector, and a row of cabinets to hide your components. There are three additional bedrooms, and a 3 pc bathroom on this level. The oversized triple attached garage is insulated, OSB sheeted, and heated with in-floor heat. The garage does have a drain and smaller rear overhead door. The yard has been fully finished and features a large patio with a gas line for a fire pit, artificial low maintain turf, and a doggy pool. The Most updated Control4 system in 2023 offering a customizable and unified smart home system to automate and control connected devices including lighting, audio, video, climate control, intercom and security system. (id:57557)
4 1237 Third Street
Estevan, Saskatchewan
Just minutes from Downtown Estevan. This 2 storey town home that is move in condition. Step inside the home you're greeted with hard surface throughout the open concept main floor living space. The kitchen cabinets are a brown espresso colour with matching laminate flooring, stainless steel appliance package included. A 2pc bath is adjacent to the kitchen. The living room and dining room also feature laminate flooring. Upstairs features 2 bedroom with plus carpet and a full bathroom with pocket door to the master bedroom. Both the main and second floor feature a nice sized patio area to sit out on. The basement is finished and has spacious family room with an additional den space plus 3 pc bathroom and laundry in utility. Don't hesitate call to view today!!!!!!! (id:57557)
3241 Green Bank Road
Regina, Saskatchewan
Charming and meticulously maintained condo located in Regina’s Greens on Gardiner neighborhood, offering 2 bedrooms, 1 bathroom, and in-suite laundry. The spacious living areas feature beautiful engineered hardwood flooring throughout the living room, dining room, and kitchen, with plush carpets in both bedrooms. The kitchen boasts espresso-colored cabinets, a pantry, and newer stainless steel appliances, including a modern refrigerator, stove, and dishwasher. The primary bedroom is generously sized and includes a walk-in closet. The laundry sets are conveniently situated in a closet just outside the primary bedroom, beside the 4-piece bathroom. Recent upgrades include a new air conditioner and furnace, ensuring year-round comfort. Step outside from the living room to your private patio, complete with a natural gas line and access to the mechanical room. Additional storage is available with a crawl space. The unit also comes with one electrified parking spot right outside the front door. The complex features a playground and visitor parking, making it a perfect place to call home. (id:57557)
1211 425 115th Street E
Saskatoon, Saskatchewan
Welcome to Forest Grove Village! This unit is facing the east side, a corner unit, a 2-bedroom condo features a recreation facility. Located next to a park with elementary schools. Close to many bus routes to the U of S and downtown. Upgrades taking place in this 2-bedroom condo, main floor corner unit in Forest Grove Village. New flooring, kitchen counter, backsplash, sink, cabinets, and hood. Newer patio door and windows. Spacious 883 sq. feet. In-suite laundry/ huge storage, fireplace, wall unit AC, patio with extra storage, and an electrified parking space. Access to amenities with a fitness room, table tennis, pool table, and racquetball courts. The bathroom tub surround, bathroom flooring, and vanity shown are being replaced last week of July. (id:57557)
6885 Lesley Cres
Powell River, British Columbia
Welcome home to 6885 Lesley Cresent. This perfect family homes offers 3 bedrooms up and a self contained, in-law suite in the walkout basement. Enjoy the beautiful, modern renovations to the kitchen, with in floor heating and amble storage, primary ensuite as well as newer furnace, hot water tank and upstairs windows. The sunny backyard is a haven for gardeners, complete with its own greenhouse and mature landscaping. Enjoy Powell River's famous sunsets on the tiered decks providing ocean views. Located in a sought-after neighborhood and just minutes walking distance from Millennium Trails, Willingdon Beach, and the vibrant shops and restaurants of Marine Avenue, this property embodies the ideal coastal lifestyle. (id:57557)
610 13398 104 Avenue
Surrey, British Columbia
This bright and quiet SW-facing 1-bedroom + den unit offers both city and courtyard views. Well designed by Bosa, the unit features BOSA SPACE's integrated furniture system, maximizing functionality and style. The queen-sized bed effortlessly transforms into a sofa, while the kitchen island can be converted into a dining table. The kitchen is equipped with sleek, Euro-style SS appliances and elegant quartz countertops. Residents enjoy premium amenities, including a fully-equipped gym, meeting room, lounge, and a rooftop garden with a firepit and BBQ area. Pic taken when it's vacant. Currently rented for 2,000/m. In the heart of Surrey's vibrant DT, this high-rise building is conveniently close to a variety of amenities such as shopping malls, SkyTrain, public library, City Centre, SFU, T&T (id:57557)
26 Elkington Lane
Brantford, Ontario
Experience the charm of this modern detached home Includes 3 bedrooms & 2.5 bathrooms, designed with a stylish elevation and a thoughtfully crafted layout. Enjoy the convenience of a second-floor laundry and an upgraded The second floor includes three spacious bedrooms and two well-appointed bathrooms, making it home blends style, comfort & accessibility seamlessly. Zebra blinds on all main & second floor windows. (id:57557)
8000 Highland Road Unit# 42
Vernon, British Columbia
Experience the simple, yet comfortable lifestyle at Swan Lake RV Resort. Located along the serene waterfront of Swan Lake, you are just minutes from all that Vernon has to offer. Only a five-minute walk to Swan Lake Market where you’ll find fresh local produce, and all your grocery essentials. This cozy 1-bedroom, 1-bathroom park model home features high ceilings, nicely designed and well built features, lots of kitchen cabinets, a sit in dining area, in the living room you have a tray ceiling including hidden lighting adjustable to set the ambience. The bedroom includes built-in shelving, and cabinets for all your storage needs. An enclosed sun porch provides the perfect space for hobbies, or relaxing in an abundance of natural light. Outside you have a storage shed, and room to barbecue. Your home is located across from the swimming pool and hot tub, and just a short walk from the well-equipped community workshop, gym, clubhouse, library, and dog park. Plus, with Happy Hour every Friday, you’ll have the perfect opportunity to connect with neighbours and embrace the welcoming community atmosphere. Pets and rentals are welcome, and ownership includes a 1/183 interest in the entire resort community. Whether you’re looking for a full-time residence or a lock-and-leave lifestyle, this is an opportunity you won’t want to miss. Call today to book your private showing! (id:57557)
8000 Highland Road Unit# 41
Vernon, British Columbia
Enjoy the recreational lifestyle at Swan Lake RV Resort! Your property features a well built shed set up as a workshop with power, The lot also includes water and a septic hookup, 30-amp power, and cable is also available on your lot. Your lot is just steps away from fantastic amenities, including the swimming pool, hot tub, community workshop, clubhouse, library, and fitness center. The resort also offers a fenced dog park and convenient access to Swan Lake, perfect for kayaking, paddleboarding, and fishing. During the winter, you can also enjoy ice fishing on Swan Lake! (id:57557)
8000 Highland Road Unit# 3
Vernon, British Columbia
Enjoy the lake and orchard views across Swan Lake from your front row pull-through lot. Swan Lake RV Resort includes a well equipped clubhouse, with a kitchen, TV room, library, gym, and laundry facility, a workshop, pickleball court, a dog park, a pool and hot tub, and huge green space, and lake access for your paddleboard or kayaks! The community is located on the shore of Swan Lake and just below Swan Lake Market. This is a great location to park your RV, or bring in a park model and make it your lock and leave home! The $365.00 per month maintenance fee includes septic and removal, water, garbage, recycling, snow removal, and maintenance of common roads and property. - Don’t miss this opportunity—secure your lot today! (id:57557)
654 Cook Road Unit# 633
Kelowna, British Columbia
Top-Floor Lofted Unit with Lake Views at Playa Del Sol Welcome to your bright and airy top-floor retreat in the heart of the Mission! This beautifully updated lofted unit at Playa Del Sol offers the perfect blend of style, comfort, and unbeatable location. Freshly painted and featuring newer carpets throughout, this west-facing home is bathed in natural light. The spacious layout includes a lofted primary bedroom with a full ensuite, plus a second bedroom and 3-piece bath on the main floor—ideal for guests or family. Enjoy morning coffee or evening sunsets on your private balcony overlooking the pool, with a stunning view of Okanagan Lake as your backdrop. This unit also comes with a complete furniture package and two secure parking stalls. Just steps from beaches, restaurants, recreation, and transit—this is the Okanagan lifestyle you've been waiting for. In addition, the second parking space can be rented if you don't need it. Easily rents for $150/month. And, the strat fee includes all utilities except for internet/cable! Whether you're looking for a vacation getaway, an investment property, or your full-time home, this unit checks all the boxes. (id:57557)
8000 Highland Road Unit# 13
Vernon, British Columbia
Welcome home to your cozy 1 bedroom, 1.5 bathroom haven with spectacular views across Swan Lake! If you choose the lock and leave lifestyle this home offers simplicity yet has all the features you need when home! The BBQ has a direct connection to the home propane system. The main bath with heated floors was renovated in 2017, Furnace is 3 years old, Hot Water tank is 2 years old. All the important things are done and ready for you to move in. The private covered deck faces toward Vernon with a view across Swan Lake where you get to enjoy your morning coffee, or el fresco dining. In your yard you have a well laid out shed with power and AC. You also have a cozy hideaway to enjoy Happy Hour under your own grape vines. Swan Lake RV Resort also offers a community centre, library, gym, pool, hot tub, work shop, and an off leash dog park. This property includes 50 Amp power service. Call your agent to arrange your private showing today! (id:57557)
2545 Crestview Road
West Kelowna, British Columbia
Discover your dream home in the coveted Lakeview Heights neighbourhood with this stunning and updated split-level gem. Boasting 5 bedrooms and 3 bathrooms across nearly 2200 square feet, this residence offers ample space and storage, highlighted by a double garage and boat/RV parking. Enjoy the warmth of a wood-burning fireplace, granite countertops, and stainless steel appliances in the updated kitchen with a gas range. Stay comfortable with gas forced air heating and central air conditioning. Outside, an in-ground heated pool awaits in the private, fully fenced .27-acre yard with updated decks, perfect for entertaining or relaxing. With updated flooring throughout and located on a quite street, this home combines modern comfort with the charm of a desirable neighbourhood. (id:57557)
102 Dorenberg Lane
Prince Edward County, Ontario
Nestled on nearly an acre of land along a quiet private laneway, this cozy seasonal cabin offers 150 feet of sparkling Lake Ontario shoreline. Surrounded by mature trees, the property provides both shade and privacy perfect for tranquil getaways. Used seasonally for over 40 years, the cabin features a comfortable living area, a functional kitchen space, two bedrooms, and a den ideal for hosting guests or enjoying peaceful moments indoors. Whether you're looking for a serene retreat or a place to create summer memories, this waterfront gem is a rare opportunity. Located just east of Waupoos in beautiful Prince Edward County close to Waupoos Winery and County Cider Company. Easy access to the water to enjoy swimming in the crystal clear lake. Also a nice cleared area for evening lakefront campfire. Perfect spot to entertain. (id:57557)
12 Alpine Crescent
Trent Lakes, Ontario
Located in the waterfront community of Alpine Village on the north shore of Pigeon Lake, this 1,832 sq ft 3-bedroom, 2-bathroom bungalow offers comfortable year-round living just minutes from Bobcaygeon.This home features vaulted ceilings in the living room, dining room, kitchen, and four-season sunroom, creating a spacious and open feel. Walk out to a rear deck overlooking wooded parkland, or enjoy the privacy of the enclosed gazebo tucked into the treed backyard. Additional features include main floor laundry for added convenience, an attached two-car garage, a newer septic system, and forced air gas (propane) heating, a floor to ceiling stone fireplace in the living room, plus a propane fireplace in the primary bedroom.Alpine Village offers municipal water and access to a private waterfront park with beach, green space, and docking (subject to availability) through membership in the Alpine Village Property Owners Association. For more information, please visit the Alpine Village Property Owners Association website. (id:57557)
107 Louise Street
Welland, Ontario
Welcome to 107 Louise St, This fully detached home is just under 3 years old, featuring 4 bedrooms and 2.5 bathrooms and over 2100sq ft above grade. large driveway offering ample space with no sidewalk, and 2 car garage parking. Heading inside, this beautiful dwelling offers a open concept layout, with hardwood floors on the main level, stained oak stairs, and 9" Ceilings. You have a Upgraded Kitchen with Stainless steel appliances, Centre island and beautiful cabinetry. All 4 bedrooms are generous sized with two full washrooms on the second level, the primary bedroom contains a 5 piece ensuite & walk-out balcony, and large walk in closet. Family/Kitchen/Breakfast Combined In Open Concept. You also have some unspoiled basement space with lots of potential. Newly installed blinds & A/C Unit. Located just minutes from Diamond Trail Public School, Niagara College, Niagara Health-Welland Hospital, Highway 406, shopping, entertainment(Seaway Mall), Welland Recreational Waterway, Welland International Flatwater Centre and local golf clubs, this home offers unparalleled access to top amenities. This could be an excellent opportunity for both investors and end-users, this is a home that truly stands out. Situated on a premium lot with no sidewalk and no front-facing houses, this property ensures both convenience and privacy. Book your Showing today. (id:57557)
Unit #310 - 30 Museum Drive
Orillia, Ontario
Only a handful of condos in the Leacock Village back onto beautiful green space, THIS IS ONE OF THOSE HOMES! Home is very well maintained, updated & resided in by original owner! Wonderful main floor living & more! Enter foyer, lovely flagstone floor, plenty of room for greeting guests and removing coats & footwear. Large closet & 2 pc bath with laundry just around the corner, access to one car garage, great for entering with groceries during inclement weather. Well appointed kitchen, plenty of high end maple cupboards, granite counters, has been updated with multiple task lighting, spacious enough for table & chairs. Open to large formal dining area makes it a breeze for entertaining. (Gorgeous oak hardwood floors). Move into the living room, cathedral ceiling & wonderful green space views where you can step through the French door & enjoy roomy patio area. Super spot for morning coffee/afternoon beverage, BBQ & outdoor entertaining. Large main floor principal bedroom, private door to patio & big window to enjoy same great views. Good sized 4 piece ensuite bath. Upper level has a bright & spacious sitting room/den with gas fireplace. Wonderful office area (overlooking main floor living space) with gorgeous built in oak desk unit. Good sized 2nd bedroom, ready for guests or use of choice as well as a spacious 3 piece bath. Lower level is a dream for the handy man/woman, included is a woodworking workshop, great for projects & crafts. There is also a handy access door from garage to the basement for project materials as well as a 2 piece bathroom, built in cedar closet & plenty of space for storage. This beautiful home has ease of access to the front door with brick walkway ramp instead of stairs. Condo fee includes lawn care, snow removal, TV/phone/internet. There is a community centre for Leacock Community Village residence, access to walking trails, amenities are close at hand in the beautiful City of Orillia! (id:57557)
839 Erie Street E
Windsor, Ontario
Fantastic opportunity to buy this building and successful pub/bistro located in the heart of Windsor's historic Walkerville and Via Italia. This is one of Windsor's most vibrant neighbourhoods with high pedestrian and vehicular traffic. This is a turn-key opportunity that's perfect for the experienced restaurateur and investor. The price includes the building, business, and an extensive list of chattels and fixtures. The menu features Asian fusion, elevated pub food, as well as vegan, vegetarian, and gluten-free options. LLBO License for a total of 294 people (147 indoors and 147 on the patio).The main dining room is bright and welcoming and features a large bar, and 4 unisex bathrooms. Additionally, there is a private party room that accommodates up to 49 people, making it perfect for various functions. There is also a separate licensed cafe with its own separate entrance and patio serving Asian-style drinks and Canadian and Italian-style baked goods and desserts. Your kitchen staff will certainly enjoy working in the huge kitchen with lots of prep room and a walk-in refrigerator. There is also a large natural gas bakers oven that is perfect for anyone looking to expand their baking business, whether it be breads or other delicious pastries and sweets. The basement provides plenty of storage space, along with an office and a walk-in refrigerator. The 2nd floor offers a beautifully renovated and massive 4-bedroom apartment with 2 separate rooftop patios and a large terrace. The modern kitchen features high-end "smart" appliances. The apartment could easily be converted to 2 separate apartments. The business premises and the residential apartment are equipped with "smart automation and connectivity," including the heating & air-conditioning systems, lighting, audio/video, blinds, locks, security system, camera, etc.*** Please do not go direct or speak with employees under any circumstances *** (id:57557)
7 Squire Court
Waterloo, Ontario
Opportunity to own a distinctive, expansive double-wide 5-acre lot at 7 Squire Court in Waterloo, tucked away in a serene cul-de-sac within one of the city’s most sought-after communities. This property—currently the only one of its size on the market—offers unmatched privacy and tranquility. The 275 feet of frontage also presents significant redevelopment potential, including a possible severance (subject to minor variance approval), giving you flexibility for future growth or custom projects. Highlights include an inviting in-ground pool (liner replacement needed), a pool house with a prep kitchen and bathroom (no stove), a versatile tennis/pickleball court, and acres of secluded woodland for exploration. The driveway accommodates up to 10 cars, making it ideal for gatherings and poolside celebrations. Inside, the home is designed to maximize views of the lush surroundings. It boasts five bedrooms (three very spacious) and four bathrooms, with numerous areas thoughtfully arranged for entertaining or relaxation. Two new basement egress windows enhance natural light and safety. Located just steps from the Walter Bean Grand River Trail—a picturesque 9.8 km paved route along the Grand River—and close to the Grey Silo Golf Course, this property offers peaceful seclusion with easy access to recreation. Don’t miss this chance to secure a one-of-a-kind estate in Waterloo’s most desirable area. Seller Financing: The seller is open to a vendor take-back mortgage of up to 70% at a negotiated interest rate, providing added flexibility for qualified buyers. (id:57557)

