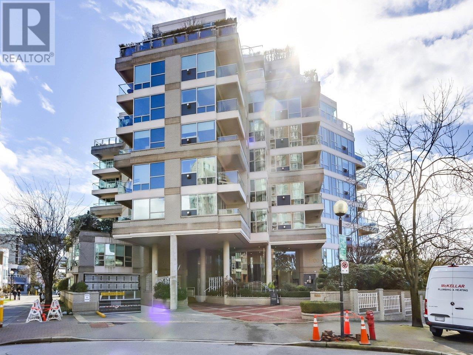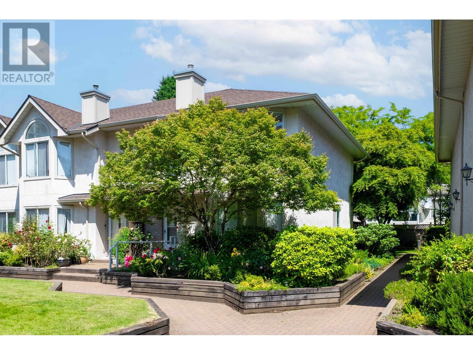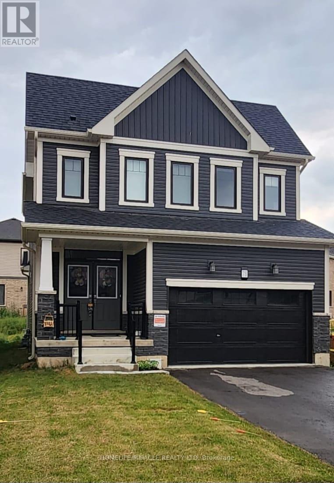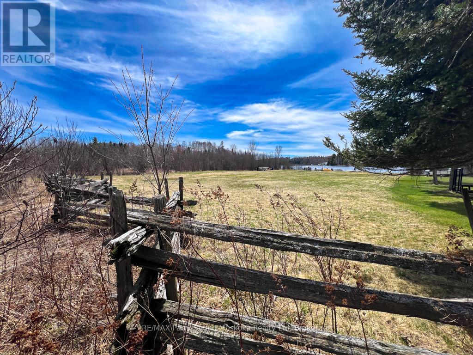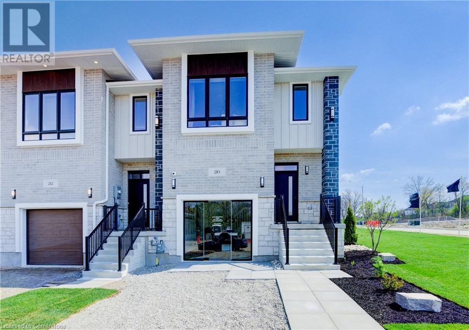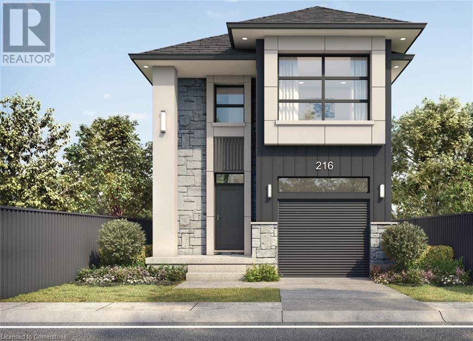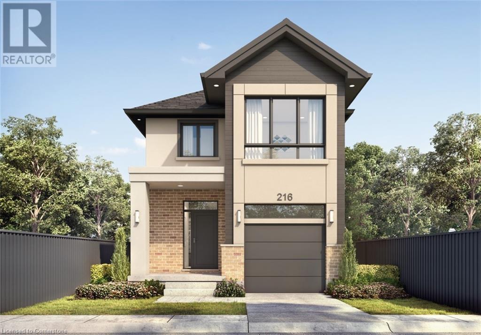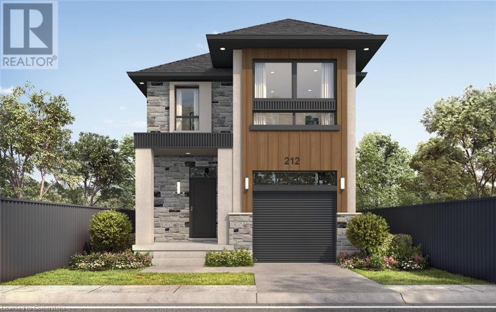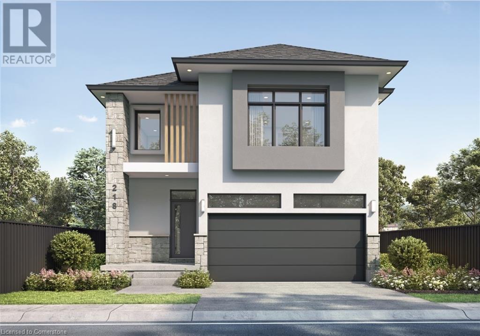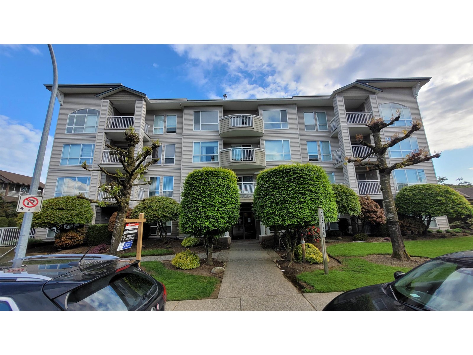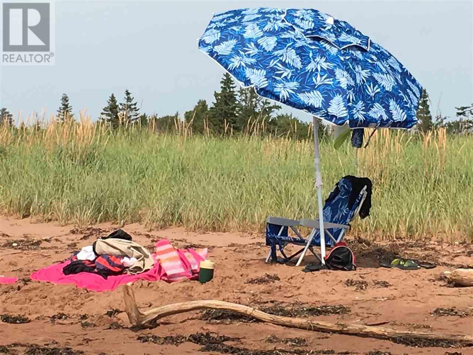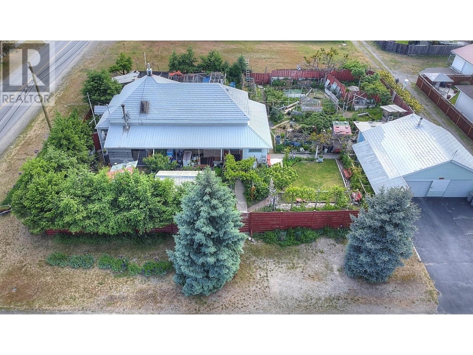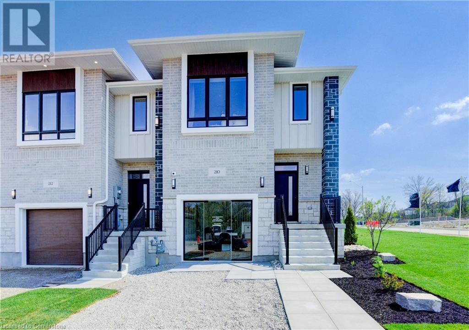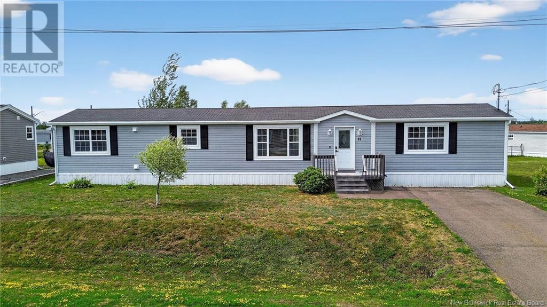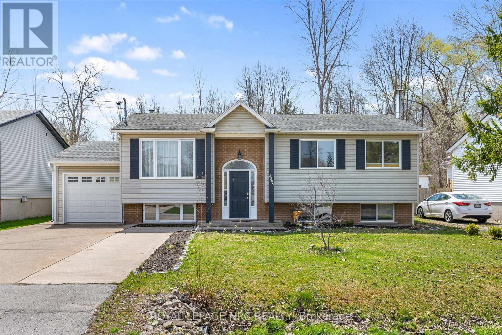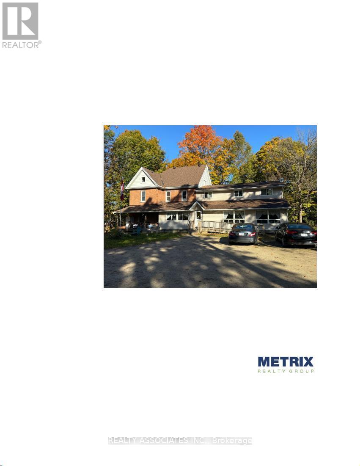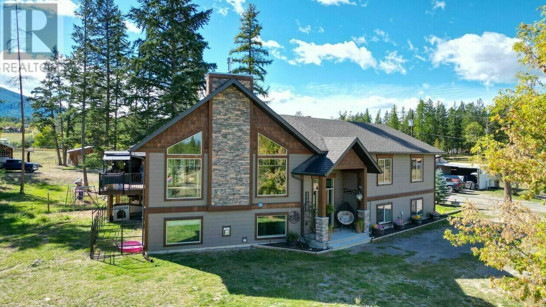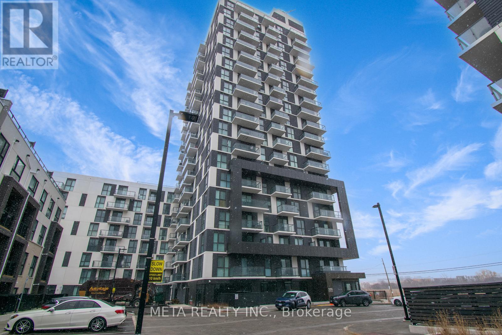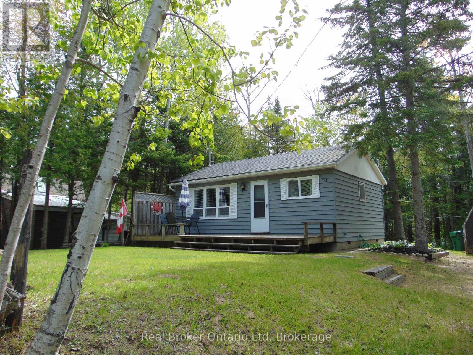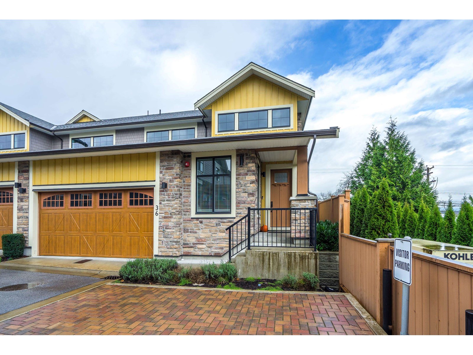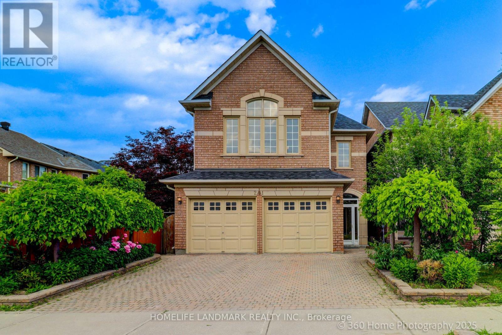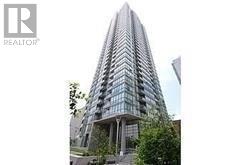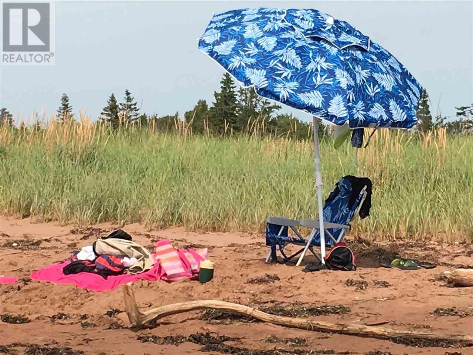341 Cityscape Court Ne
Calgary, Alberta
Welcome to 341 Cityscape Court NE, Calgary – a beautifully designed END UNIT townhouse offering modern style, thoughtful functionality, and a prime location directly facing green space in the sought-after community of Cityscape. This three-storey home features over 1,500 sqft of developed living space, 3 spacious bedrooms, and 2.5 bathrooms, making it perfect for first-time buyers, growing families, or savvy investors.The main floor welcomes you with a bright and open layout, ideal for hosting guests or enjoying quiet evenings. The living area flows seamlessly into a stylish upper-level kitchen, outfitted with stainless steel appliances, sleek quartz countertops, and ample cabinetry for all your storage needs. Adjacent to the kitchen, the dining space and large family room offer the perfect setting for family meals and cozy gatherings. A convenient 2-piece bathroom completes the upper level.On the top floor, you'll find three well-appointed bedrooms, including a generously sized primary bedroom with a 4-piece ensuite and a large walk-in closet. The additional two bedrooms are ideal for kids, guests, or a home office, with another full 4-piece bathroom conveniently located nearby. The laundry is also on the upper level, adding to the home's smart design.As an end unit, this home enjoys additional privacy, extra windows, and an abundance of natural light. The attached single garage and driveway provide secure parking for two vehicles and extra storage space. Outside, enjoy your morning coffee or evening breeze from your balcony, or head across the street to the green space and playground — perfect for families and outdoor enthusiasts.Located in a well-managed complex with a low monthly condo fee of $367, this home includes snow removal, grounds maintenance, insurance, and more. Cityscape is a vibrant, fast-growing community offering proximity to shopping, parks, transit, and major roadways, making daily commutes and errands effortless.Don't miss this opportu nity to own a modern, move-in-ready townhouse in one of NE Calgary’s most desirable neighborhoods. Book your private showing today! (id:57557)
32 Lakeview Crescent
Lac La Biche, Alberta
Great Investment Opportunity - Affordable Property in a Prime Location! This 1480 sq ft home offers 3 bedrooms, 1.5 bathrooms, and a bright, spacious living room. While the home requires some TLC, it provides plenty of potential for renovation and value growth. Enjoy the cozy wood-burning fireplace in the sunroom. The fully finished basement features a family/recreation room and ample storage space. Outside, gather around the firepit in the landscaped, fully fenced backyard – ideal for family gatherings. The property also includes a double attached garage. Located just a short walk from McArthur Park, the children’s spray park, and a sand beach! This home offers both convenience and great investment potential. Selling as-is, where-is. (id:57557)
4380 No. 4 Road
Richmond, British Columbia
Flexible and spacious family home in a highly connected Richmond location! This 2,854 sq.ft. residence offers 5 bedrooms + office, including a main-floor bedroom and full bath with private entry layout - ideal for in-laws, rental, or extended family. Soaring ceilings, a curved staircase, elegant mouldings, and large windows create a sense of openness and light. The kitchen offers sleek counters, prep island, gas stove, and newer appliances. Upstairs includes four full bedrooms, including a large primary with walk-in closet and ensuite. Seven Air Conditioners. Enjoy large living areas, recent paint, tile & laminate flooring, and updated blinds throughout. Steps to Odlin Park with tennis courts, playground, and open green space. Walk to Walmart Supercentre, T&T, and Lansdowne Centre. Enjoy endless nearby dining from BBQ to bubble tea. Minutes to Garden City Lands, SkyTrain, and Minoru Centre for Active Living. Schools: Tomsett Elementary & A.R. MacNeill Secondary. (id:57557)
542 N Dollarton Highway
North Vancouver, British Columbia
Huge sunny VIEW lot with amazing ocean & mountain paradise on your own cul-de-sac. Amazing sunrises! Ignore the street name you can't hear any noise from inside this fully renovated home complete with new Hardie board siding. Finished with astounding attention to detail this home is calling out for its next family to love it forever! 3 bedrooms up with an open living plan that spills out onto the deck from the massive kitchen. sit and drink in the sunrises as well as the pink evening sky...it's dreamy! Downstairs is more space with options - 1 (or 2) bedroom contained suite or a huge recreation room + more space to spread out in. built in workshop/flex room and toy garage. Complete with a/c AND radiant floor heated bathrooms. The fully fenced backyard is waiting for your ideas, coachhouse? Pickleball? Pool? Garage? Tons of parking available - bring your boat or RV. BC Assessment is $2.489. (id:57557)
3433 Mary Anne Cres
Colwood, British Columbia
2008 Custom Built Home is Situated on top of a peaceful Colwood ridge overlooking the Westshore valley. Main residence offers 4 Bedrooms and 3 Bathrooms, and there is a 2 bedroom suite on the lower level with it's own entrance. Featuring high end finishings such as marble tile and solid oak flooring throughout, Crown Molding, vaulted ceilings, custom chefs kitchen with quartz countertops and stainless steel appliances, Master bedroom offers a 5-piece spa-like ensuite, SmartPad surround sound system, and much more! The exterior of the home two large covered balconies with wonderful views, fully landscaped yard with double garage currently used as living space. There is a detached workshop in the backyard and plenty of parking for vehicles or an RV. Located close to Royal Bay beach, Royal Bay Secondary School, playgrounds, parks, Olympic View Golf Course, and convenient shopping close by. Under Court Conduct of Sale. Measurements by CMC Media, to be verified by Buyer if deemed relevant. (id:57557)
802 1600 Hornby Street
Vancouver, British Columbia
Prestigious Corner Waterfront Residence. This exceptional corner unit at the highly sought-after Yacht Harbour Pointe offers an unparalleled waterfront lifestyle. Featuring 2 beds/2 baths, this residence boasts a bright and open floor plan with heated flooring, a gas fireplace, & a meticulously designed kitchen equipped with top appliances. The spacious living & dining area extends onto two expansive balconies, offering breathtaking views of Granville Island. The primary bedroom includes a generous walk-in closet . Additional highlights include A/C, ample storage, 2 secure parking stalls, & a private locker. Situated in a well-managed, secure building with 24 hour professional concierge service. Call now to view! (id:57557)
35 3701 Thurston Street
Burnaby, British Columbia
LOOKING FOR A DESIRABLE NEIGHBOURHOOD? Look no further than this bright & spacious 2-bedroom + den END UNIT, ideally located in the best spot within the complex! Step inside this well-maintained 1,368 sq. ft. home & enjoy a sun-filled, SOUTH facing open-concept living / dining area, complete with a convenient powder room on the main floor. The remodelled kitchen features plenty of counter space, a pantry, and a full laundry area - all leading to your own private patio, perfect for relaxing or entertaining. Upstairs, the generously sized primary bedroom easily accommodates sitting room furniture & offers a walk-in closet + ensuite bath. A 2nd bedroom, a spacious open den, and a full bathroom complete the upper level. BONUS: A massive crawl space provides rare and abundant storage not typically found in townhomes. Enjoy the security and convenience of private access to your underground parking stall directly from the suite - plus, two additional parking stalls are rented at just $30/month each. (id:57557)
78 Lilac Circle
Haldimand, Ontario
FREEHOLD DETACHED! Well-kept 1898 sqft (approx.) home in Caledonia area with 4 bedrooms and ample private parking space for up to 4 vehicles. A welcoming and cozy entrance that gives away to an open space connecting Kitchen, Dining and Family Room providing more than ample lighting. Laundry closely accessible to bedrooms with Primary bedroom featuring an ensuite. Just 20-25 minutes from Downtown Hamilton, McMaster University, a hospital, and just 15 minutes from Hamilton International Airport! Walking distance from numerous parks/trails and recreational spaces including nearby Caledonia Soccer Complex! (id:57557)
62 E 300 S
Raymond, Alberta
Nestled in the heart of Raymond’s desirable active adult community, this stunning one-level home offers the perfect blend of comfort, style, and functionality. Ideally situated across from a beautiful green strip and a scenic frisbee golf course, the location alone is a standout feature. Step inside to discover high-end finishes throughout—from gleaming quartz countertops to beautifully crafted cabinetry in a modern, open-concept kitchen. The kitchen also features a spacious walk-in pantry and comes complete with sleek stainless steel appliances. Large windows flood the home with natural light, highlighting the generous dining area and inviting living room—perfect for entertaining or simply enjoying quiet evenings. The primary bedroom is a private retreat, boasting a large layout and a luxurious en suite bathroom with a large walk-in shower. A second bedroom offers flexibility—ideal as a guest room, home office, or hobby space. Additional highlights include air conditioning, multiple storage areas, and a heated double attached garage for added convenience year-round.Enjoy maintenance-free living with a fully landscaped yard, complete with underground sprinklers! Whether you're looking to retire, downsize, or simply enjoy the ease of one-level living with no stairs, this home checks all the boxes. Don’t miss your chance to be part of the welcoming Aspen Pointe community—where quality, comfort, and convenience come together effortlessly. Call your REALTOR® and book your showing today! (id:57557)
8 Aline Hills Lake
Shuswap Lake, British Columbia
Boat-Access Cottage on Shuswap Lake – Lot 8. A rare opportunity to own a beloved boat-access cottage just minutes from the Narrows and a short paddle to the iconic Sea Store and Shark Shack. Located on the west side of Shuswap Lake, this family-owned retreat enjoys morning sun and unforgettable views. Owned by the same family since it was built, this cherished getaway is ready for a new family to make lifelong memories. The main cabin features vaulted ceilings, an open-concept layout, 3 bedrooms, 3 bathrooms, and a loft. Two lower-level bedrooms with separate entrance and a rear bunkhouse provide flexible sleeping arrangements for guests. Off-grid systems are thoughtfully designed: solar-powered 8-battery array with 3800W AC inverter runs lights, full fridge, and microwave. Propane fuels the stove, BBQ, hot water, oven, and a second fridge. Wood stove heat keeps it cozy in cooler months. The solar electric water system pumps lake water to a holding tank with gravity-fed flush toilets. A 600-gallon fibreglass blackwater tank and 2hp electric effluent pump (new 2025) transfers 175 flushes to the passive leach pit in under 10 minutes using the 9,000W propane generator. Lot 9 next door also available and can be sold together. A must-see off-grid gem! (id:57557)
8180 Tronson Road
Vernon, British Columbia
PRICE REDUCED!! This one-of-a-kind property offers 338 feet of pristine lake frontage on two titles, plus a 240’ x 140’ foreshore lease. Nestled on a private, gated, flat lot just minutes from downtown Vernon, this 6-bed, 3-bath character home blends vintage charm with modern updates. The upper level features vaulted ceilings, floor-to-ceiling windows, an open living/dining area, a large rec room with fireplace, 4 renovated bedrooms, a cedar sauna, and full bath. The lake level offers a bright, open-concept kitchen/living/dining space with walkout access to the waterfront as well as 2 more bedrooms and 2 full baths. Outdoor living shines year-round with a hot tub, gas fire pit, covered seating, private dock with 2 boat lifts, walk-out beach, and expansive lawn. Includes 4 gas fireplaces, oversized double garage, workshop, and storage. Ideal for four-season enjoyment for entertaining, or as a legacy estate. Only a 45 minute commute to SilverStar Resort, 30 minutes to YLW, 20 minutes to Predator Ridge Resort. The Okanagan truly has it all! Move-in ready and truly unique—don’t miss it! (id:57557)
803 - 414 Blake Street
Barrie, Ontario
Welcome to 414 Blake Street #803 - top-floor Lakeview penthouse in N/E Barrie! This 1-bedroom corner unit offers spectacular views of Kempenfelt Bay from the oversized balcony - perfect for relaxing, entertaining, and soaking in nature. Nestled in a quiet, mature condo community surrounded by trees, and just steps from Johnson Beach and area amenities. Key features of this spacious condo suite - functional kitchen with plenty of cupboards and counterspace, ceramic flooring. You will find this unit to be bright with natural light via the extra windows of this top floor, corner suite. Full bathroom with jetted tub. Convenience of exclusive parking space. Enjoy a stress-free lifestyle where nearly everything you need is just steps away - downtown Barrie shops, services, entertainment - Lake Simcoe waterfront boardwalk, beaches, Simcoe County trail - all season recreation Simcoe County is known for - golf, downhill and cross country skiing, hiking, etc. Take a look today! (id:57557)
Lot 15 Patrick Street
Magnetawan, Ontario
Welcome to your opportunity to own a beautiful stretch of shoreline on the scenic Magnetawan River, just minutes from its opening into the sought-after Ahmic Lake. Located right in the charming town of Magnetawan, this property offers approximately 175 feet of waterfront and spans approximately 3/4. Enjoy the peaceful riverfront with the benefit of being close to all the conveniences of town. Nearby, youll find local favourites like Algonquin Fine Foods, Magnetawan Grill & Grocery, and Aurora Pizza, as well as a marina, place of worship, and more. Magnetawan is known for its warm community spirit and exciting events, including the famous Drag in the Mag and popular winter snowmobile races. With year-round road access, hydro close by, and access to a chain of lakes for endless boating adventures, The adjoining property is also for sale Listing ID #X12120207 (id:57557)
19 - 110 Napier Street W
Blue Mountains, Ontario
Welcome to The Woods at Applejack Thornbury Living at Its Best. Discover effortless living in this beautifully appointed bungalow townhome with over 1800 sqft of living space located in the coveted community of The Woods at Applejack. Perfect for downsizers, weekenders, or those seeking a year-round retreat, this 3-bedroom, 3 update bathrooms residence offers a seamless blend of comfort, functionality, and style. Beautifully renovated kitchen with white cabinets, quartz countertops, stainless steel range and microwave. Thoughtfully upgraded with wood flooring and a neutral colour palette, the open-concept main floor is bright and welcoming. The living and dining areas, anchored by a cozy gas fireplace, flow seamlessly to a private composite deck, perfect for morning coffee or evening entertaining in a peaceful, natural setting. The spacious main-floor primary bedroom offers a walk-in closet and a generous ensuite with a quartz countertop, creating a private sanctuary. The finished lower level expands your living space with a large recreation room, a third bedroom, an updated full bathroom, and ample storage, ideal for hosting family and friends. Practical touches like a single attached garage and main-floor laundry make everyday living easy and efficient. Enjoy access to a full suite of community amenities, including two swimming pools, tennis and pickleball courts, and a vibrant recreation centre. Step outside your door to explore Thornbury's boutique shops, acclaimed restaurants, the waterfront park, and the harbour, or jump on the Georgian Trail for year-round adventures. Golf courses, farmers' markets, ski resorts, and more are all within easy reach. This is more than a home it's a gateway to the relaxed, active lifestyle Thornbury is known for. ***Condo Fees include cable and internet*** (id:57557)
252 Green Gate Boulevard
Cambridge, Ontario
MOFFAT CREEK - Discover your dream home in the highly desirable Moffat Creek community. These stunning freehold townhomes offer 4 and 3-bedroom models, 2.5 bathrooms, and an ideal blend of contemporary design and everyday practicality—all with no condo fees or POTL fees. Step inside the Amber interior model offering an open-concept, carpet-free main floor with soaring 9-foot ceilings, creating an inviting, light-filled space. The chef-inspired kitchen features quartz countertops, a spacious island with an extended bar, and ample storage for all your culinary needs. Upstairs, the primary suite is a private oasis, complete with a walk-in closet and a luxurious ensuite. Thoughtfully designed, the second floor also includes the convenience of upstairs laundry to simplify your daily routine. Enjoy the perfect balance of peaceful living and urban convenience. Tucked in a community next to an undeveloped forest, offering access to scenic walking trails and tranquil green spaces, providing a serene escape from the everyday hustle. With incredible standard finishes and exceptional craftsmanship from trusted builder Ridgeview Homes—Waterloo Region's Home Builder of 2020-2021—this is modern living at its best. Located in a desirable growing family-friendly neighbourhood in East Galt, steps to Green Gate Park, close to schools & Valens Lake Conservation Area. Only a 4-minute drive to Highway 8 & 11 minutes to Highway 401.**The virtual tour and images are provided for reference purposes and are of the end unit model at 210 Green Gate Blvd. They are intended to showcase the builder's craftsmanship and design.* (id:57557)
518 Green Gate Boulevard
Cambridge, Ontario
MOFFAT CREEK - Discover your dream home in the highly desirable Moffat Creek community. These stunning detached homes offer 4 and 3-bedroom models, 2.5 bathrooms, and an ideal blend of contemporary design and everyday practicality. Step inside this Lotus B model offering an open-concept, carpet-free main floor with soaring 9-foot ceilings, creating an inviting, light-filled space. The chef-inspired kitchen features quartz countertops, a spacious island with an extended bar, ample storage for all your culinary needs, and a walkout. Upstairs, the primary suite is a private oasis, complete with a spacious walk-in closet and a luxurious 3pc ensuite. Thoughtfully designed, the second floor also includes the convenience of upstairs laundry to simplify your daily routine. Enjoy the perfect balance of peaceful living and urban convenience. Tucked in a community next to an undeveloped forest, offering access to scenic walking trails and tranquil green spaces, providing a serene escape from the everyday hustle. With incredible standard finishes and exceptional craftsmanship from trusted builder Ridgeview Homes—Waterloo Region's Home Builder of 2020-2021—this is modern living at its best. Located in a desirable growing family-friendly neighbourhood in East Galt, steps to Green Gate Park, close to schools & Valens Lake Conservation Area. Only a 4-minute drive to Highway 8 & 11 minutes to Highway 401. **Lot premiums are in addition to, if applicable – please see attached price sheet* (id:57557)
464 Green Gate Boulevard
Cambridge, Ontario
MOFFAT CREEK - Discover your dream home in the highly desirable Moffat Creek community. These stunning detached homes offer 4 and 3-bedroom models, 2.5 bathrooms, and an ideal blend of contemporary design and everyday practicality. Step inside this Lotus A model offering an open-concept, carpet-free main floor with soaring 9-foot ceilings, creating an inviting, light-filled space. The chef-inspired kitchen features quartz countertops, a spacious island with an extended bar, ample storage for all your culinary needs, and a walkout. Upstairs, the primary suite is a private oasis, complete with a spacious walk-in closet and a luxurious 3pc ensuite. Thoughtfully designed, the second floor also includes the convenience of upstairs laundry to simplify your daily routine. Enjoy the perfect balance of peaceful living and urban convenience. Tucked in a community next to an undeveloped forest, offering access to scenic walking trails and tranquil green spaces, providing a serene escape from the everyday hustle. With incredible standard finishes and exceptional craftsmanship from trusted builder Ridgeview Homes—Waterloo Region's Home Builder of 2020-2021—this is modern living at its best. Located in a desirable growing family-friendly neighbourhood in East Galt, steps to Green Gate Park, close to schools & Valens Lake Conservation Area. Only a 4-minute drive to Highway 8 & 11 minutes to Highway 401. **Lot premiums are in addition to, if applicable – please see attached price sheet* (id:57557)
484 Green Gate Boulevard
Cambridge, Ontario
MOFFAT CREEK - Discover your dream home in the highly desirable Moffat Creek community. These stunning detached homes offer 4 and 3-bedroom models, 2.5 bathrooms, and an ideal blend of contemporary design and everyday practicality. Step inside this Mahogany B model offering an open-concept, carpet-free main floor with soaring 9-foot ceilings, creating an inviting, light-filled space. The chef-inspired kitchen features quartz countertops, a spacious island with an extended bar, ample storage for all your culinary needs, and a walkout. Upstairs, the primary suite is a private oasis, complete with a spacious walk-in closet and a luxurious 3pc ensuite. Thoughtfully designed, the second floor also includes the convenience of upstairs laundry to simplify your daily routine. Enjoy the perfect balance of peaceful living and urban convenience. Tucked in a community next to an undeveloped forest, offering access to scenic walking trails and tranquil green spaces, providing a serene escape from the everyday hustle. With incredible standard finishes and exceptional craftsmanship from trusted builder Ridgeview Homes—Waterloo Region's Home Builder of 2020-2021—this is modern living at its best. Located in a desirable growing family-friendly neighbourhood in East Galt, steps to Green Gate Park, close to schools & Valens Lake Conservation Area. Only a 4-minute drive to Highway 8 & 11 minutes to Highway 401.**Lot premiums are in addition to, if applicable – please see attached price sheet* (id:57557)
492 Green Gate Boulevard
Cambridge, Ontario
MOFFAT CREEK - Discover your dream home in the highly desirable Moffat Creek community. These stunning detached homes offer 4 and 3-bedroom models, 2.5 bathrooms, and an ideal blend of contemporary design and everyday practicality. Step inside this Marigold B model offering an open-concept, carpet-free main floor with soaring 9-foot ceilings, creating an inviting, light-filled space. The chef-inspired kitchen features quartz countertops, a spacious island with an extended bar, ample storage for all your culinary needs, open to the living room and dining room with a walkout. Upstairs, the primary suite is a private oasis, complete with a spacious walk-in closet and a luxurious 3pc ensuite. Thoughtfully designed, the second floor also includes the convenience of upstairs laundry to simplify your daily routine. Enjoy the perfect balance of peaceful living and urban convenience. Tucked in a community next to an undeveloped forest, offering access to scenic walking trails and tranquil green spaces, providing a serene escape from the everyday hustle. With incredible standard finishes and exceptional craftsmanship from trusted builder Ridgeview Homes—Waterloo Region's Home Builder of 2020-2021—this is modern living at its best. Located in a desirable growing family-friendly neighbourhood in East Galt, steps to Green Gate Park, close to schools & Valens Lake Conservation Area. Only a 4-minute drive to Highway 8 & 11 minutes to Highway 401.**Lot premiums are in addition to, if applicable – please see attached price sheet* (id:57557)
504 Green Gate Boulevard
Cambridge, Ontario
MOFFAT CREEK - Discover your dream home in the highly desirable Moffat Creek community. These stunning detached homes offer 4 and 3-bedroom models, 2.5 bathrooms, and an ideal blend of contemporary design and everyday practicality. Step inside this Hibiscus A end-model offering an open-concept, carpet-free main floor with soaring 9-foot ceilings, creating an inviting, light-filled space. The chef-inspired kitchen features quartz countertops, a spacious island with an extended bar, ample storage for all your culinary needs, open to the living room and dining room with a walkout. Upstairs, the primary suite is a private oasis, complete with a spacious walk-in closet and a luxurious 3pc ensuite. Thoughtfully designed, the second floor also includes the convenience of upstairs laundry to simplify your daily routine. Enjoy the perfect balance of peaceful living and urban convenience. Tucked in a community next to an undeveloped forest, offering access to scenic walking trails and tranquil green spaces, providing a serene escape from the everyday hustle. With incredible standard finishes and exceptional craftsmanship from trusted builder Ridgeview Homes—Waterloo Region's Home Builder of 2020-2021—this is modern living at its best. Located in a desirable growing family-friendly neighbourhood in East Galt, steps to Green Gate Park, close to schools & Valens Lake Conservation Area. Only a 4-minute drive to Highway 8 & 11 minutes to Highway 401.**Lot premiums are in addition to, if applicable – please see attached price sheet* (id:57557)
404 32120 Mt Waddington Avenue
Abbotsford, British Columbia
TOP FLOOR 2 Bedroom/2 Bath Condo in THE LAURELWOOD. North facing Unit with mountain views, on quiet West Abbotsford street. Updated with top quality Laminate Flooring throughout. Cozy Living Room with Gas Fireplace and large picture window. Spacious Dining Room next to the Galley Kitchen with newer Quartz Counter Tops and Backsplash as well as a Built-in Microwave. Bathrooms also have newer Quartz Counter Tops and Ensuite has renovated Double Shower. Master Bedroom with large Walk-in Closet with Organizer. 2nd Bedroom has glass sliding door access to the north facing Deck. Laundry Room has space for a freezer or storage. 1 parking space in Secured Underground Parking plus 1 Storage Locker downstairs. Very central location. Quick Possession possible. (id:57557)
1136 Walker Street
Regina, Saskatchewan
GREAT Home in Prime Location Across from Park! This well cared for home offers exceptional comfort, modern upgrades, and unbeatable location. Primary Bedroom: Completely renovated with luxury vinyl plank flooring, new baseboards, updated window, and Rockwell insulation in both the walls and ceiling for superior energy efficiency and soundproofing. All new wiring completes the transformation, making this a true retreat. Main Floor Bath: Fully remodelled from top to bottom, including a new window, quality finishes, and contemporary style. Additional Upgrades & Features: Newer exterior doors Basement plumbed and ready for a second kitchen – ideal for a suite or extended family Two electrical meters from prior suite setup Basement bathroom fully redone down to the studs – modern and fresh House shingles replaced in 2019; garage shingles in 2022 Newer air conditioner and storage shed included Garage: Significant upgrades with approximately 90% new wiring, plus insulated lines ready for heater installation (heater not included). A perfect space for a workshop or hobbyist. Unbeatable Location: Situated directly across from a park and within walking distance to five schools, a major shopping centre, public transit, and many other amenities. A strong sense of community and wonderful neighbours make this home even more special. Don't miss your chance to own this one…. in a sought after neighbourhood! (id:57557)
102 Fairmont Cove S
Lethbridge, Alberta
Welcome to 102 Fairmont Cove S. This ONE OWNER, EXECUTIVE WALKOUT BUNGALOW is located in a quiet South Side Cul-De-Sac with STUNNING LAKESIDE VIEWS (Perhaps The Very Best In Lethbridge). These stunning views await you every time you look out the window and/or enjoy the Large Beautifully Landscaped Yard. This incredible home boasts an OVERSIZED TRIPLE/QUAD CAR GARAGE (over 950 SqFt), 5 bedrooms (3 up and 2 down), 2 - 4 piece baths up and a 3 piece bath down, main floor laundry, sunroom (not included in the square footage) a nice living room with vaulted ceilings and so much more. You'll love the walk-out basement, with an enormous family room with wet bar, 2 more large bedrooms, a woodworking shop and a utility room with 2 furnaces, and of course central A/C. The yard is large with fruit trees, garden, covered patio, and so much more. City assessed for 2025 at $889,000. This home is in original condition and awaits your updates. Call your favorite Realtor®, come on by, and make an offer. This amazing home could be yours! (id:57557)
125 Gary Avenue
Hamilton, Ontario
Very well maintained spacious 1 1/2 storey home just a short walk to McMaster University and Hospital. Main floor features living/dining room with hardwood floor, kitchen with plenty of cupboards, bedroom with hardwood floor and a 4 piece bath. Upstairs offers 2 large bedrooms. The lower level offers a family room, 2 additional bedrooms, laundry room and a 3 piece bath. A great home for the growing family or for the investor! Close to all amenities including a parkette just across the street. Easy highway access, churches, schools, restaurants, shopping all nearby. Don't miss this excellent opportunity! (id:57557)
312 8725 Elm Drive, Chilliwack Proper South
Chilliwack, British Columbia
WOW! Elmwood Terrace penthouse unit! Spotless, inside unit with 2 bedrooms, 1 bathroom, 992 sq ft of comfortable living space. Skylight at foyer, living room with sliding door to a large, covered sundeck facing North to panoramic mountain views. Fresh paint on walls, updated lighting. Kitchen with ample cabinets and newer countertops, backsplash, open to eating area. A separate laundry and pantry room. Good sized primary bedroom with large closet. Updated durable vinyl plank floors throughout. It's a friendly 55+ community with amenities such as rec center, workshop and exercise room. Strata fee includes heating in your home. Comes with storage locker on same floor as unit and 1 underground parking, additional parking available for guests. Central location, close to shopping, recreation and Hospital. Have your realtor book a showing today! (id:57557)
Gordon Point Estates Ln
North Carleton, Prince Edward Island
Exclusive Gordon Point Estates is a brand new 65.38 acre waterfront property. Six approved low bank waterfront lots on the warm waters of the South Shore with amazing views of the Confederation Bridge, and the coast line all the way up to Seacow Head Lighthouse. Large executive, South facing, 5+ acre ocean front lots measuring 300' X 800' that are very private with lots of trees as well as a low bank to access the beach. Rare find with this being the last few remaining waterfront lots to be developed in this sought after area. Walk the 2,228 feet of private beach front with miles of sandbars and swim the warm shallow waters. Watch the soaring eagles, listen to the waves hitting the shoreline, and the wind whistling through the trees. Enjoy the amazing sunsets while digging clams, mussels, quahogs and oysters for that family feast. The perfect location with a mile of private road very safe for kids, dogs, pets or maybe that family walk or jog. Enjoy boating, kayaking, canoeing or water skiing. Located just 5 minutes from the Confederation Bridge, 15 minutes to Summerside, 30 minutes to Cavendish and Charlottetown. No Covenants. Realtor is related to the owner. (id:57557)
1625 68th Avenue
Grand Forks, British Columbia
This renovated and modernized heritage property is a must see! This fully stocked prepper home offers the perfect blend of farm living within city limits, providing security, sustainability, and long-term self-sufficiency. Situated on three city lots, it features one bedroom on the main floor and three rooms upstairs with low and reachable skylights that double as emergency exits. There is one bathroom on each level for convenience. Stay warm with a wood-burning fireplace, cook with a propane stove, and enjoy a reliable hot water system. The solarium and extensive gardens provide fresh food year-round, with fruit trees, berries, herbs, and vegetables, plus a freeze dryer to preserve your harvest. A greenhouse with a wood stove, rabbit hutches, chicken and duck coops, and multiple storage buildings ensure sustainable living. The heated garage, stocked pantry, wine cellar, and secured cold storage keep supplies safe and accessible. With firewood, tools, and all essential equipment included, this property is truly move-in ready for anyone looking for self-sufficiency, safety, and farm-style living without leaving the city. Be sure to view the 3D Virtual Tour! Call your Local Real Estate Agent to book a showing today! (id:57557)
302b, 1221 Westhaven Drive
Edson, Alberta
Comfortable and affordable Two Bedroom, one bathroom condominium located in Wellington "B" Building in West Haven area. This 3rd floor unit has a balcony approximately 6 years ago and comes with a BI Dishwasher, Stove and Fridge, 1 assigned parking space, common laundry for the building. Located within walking distance to schools and amenities. (id:57557)
232 Green Gate Boulevard
Cambridge, Ontario
MOFFAT CREEK - Discover your dream home in the highly desirable Moffat Creek community. These stunning freehold townhomes offer 4 and 3-bedroom models, 2.5 bathrooms, and an ideal blend of contemporary design and everyday practicality—all with no condo fees or POTL fees. Step inside the Amber interior model offering an open-concept, carpet-free main floor with soaring 9-foot ceilings, creating an inviting, light-filled space. The chef-inspired kitchen features quartz countertops, a spacious island with an extended bar, and ample storage for all your culinary needs. Upstairs, the primary suite is a private oasis, complete with a walk-in closet and a luxurious ensuite. Thoughtfully designed, the second floor also includes the convenience of upstairs laundry to simplify your daily routine. Enjoy the perfect balance of peaceful living and urban convenience. Tucked in a community next to an undeveloped forest, offering access to scenic walking trails and tranquil green spaces, providing a serene escape from the everyday hustle. With incredible standard finishes and exceptional craftsmanship from trusted builder Ridgeview Homes—Waterloo Region's Home Builder of 2020-2021—this is modern living at its best. Located in a desirable growing family-friendly neighbourhood in East Galt, steps to Green Gate Park, close to schools & Valens Lake Conservation Area. Only a 4-minute drive to Highway 8 & 11 minutes to Highway 401. **The virtual tour and images are provided for reference purposes and are of the end unit model at 210 Green Gate Blvd. They are intended to showcase the builder's craftsmanship and design.* (id:57557)
256 Green Gate Boulevard
Cambridge, Ontario
MOFFAT CREEK - Discover your dream home in the highly desirable Moffat Creek community. These stunning freehold townhomes offer 4 and 3-bedroom models, 2.5 bathrooms, and an ideal blend of contemporary design and everyday practicality—all with no condo fees or POTL fees. Step inside the Amber interior model offering an open-concept, carpet-free main floor with soaring 9-foot ceilings, creating an inviting, light-filled space. The chef-inspired kitchen features quartz countertops, a spacious island with an extended bar, and ample storage for all your culinary needs. Upstairs, the primary suite is a private oasis, complete with a walk-in closet and a luxurious ensuite. Thoughtfully designed, the second floor also includes the convenience of upstairs laundry to simplify your daily routine. Enjoy the perfect balance of peaceful living and urban convenience. Tucked in a community next to an undeveloped forest, offering access to scenic walking trails and tranquil green spaces, providing a serene escape from the everyday hustle. With incredible standard finishes and exceptional craftsmanship from trusted builder Ridgeview Homes—Waterloo Region's Home Builder of 2020-2021—this is modern living at its best. Located in a desirable growing family-friendly neighbourhood in East Galt, steps to Green Gate Park, close to schools & Valens Lake Conservation Area. Only a 4-minute drive to Highway 8 & 11 minutes to Highway 401.**The virtual tour and images are provided for reference purposes and are of the end unit model at 210 Green Gate Blvd. They are intended to showcase the builder's craftsmanship and design.* (id:57557)
254 Green Gate Boulevard
Cambridge, Ontario
MOFFAT CREEK - Discover your dream home in the highly desirable Moffat Creek community. These stunning freehold townhomes offer 4 and 3-bedroom models, 2.5 bathrooms, and an ideal blend of contemporary design and everyday practicality—all with no condo fees or POTL fees. Step inside the Amber interior model offering an open-concept, carpet-free main floor with soaring 9-foot ceilings, creating an inviting, light-filled space. The chef-inspired kitchen features quartz countertops, a spacious island with an extended bar, and ample storage for all your culinary needs. Upstairs, the primary suite is a private oasis, complete with a walk-in closet and a luxurious ensuite. Thoughtfully designed, the second floor also includes the convenience of upstairs laundry to simplify your daily routine. Enjoy the perfect balance of peaceful living and urban convenience. Tucked in a community next to an undeveloped forest, offering access to scenic walking trails and tranquil green spaces, providing a serene escape from the everyday hustle. With incredible standard finishes and exceptional craftsmanship from trusted builder Ridgeview Homes—Waterloo Region's Home Builder of 2020-2021—this is modern living at its best. Located in a desirable growing family-friendly neighbourhood in East Galt, steps to Green Gate Park, close to schools & Valens Lake Conservation Area. Only a 4-minute drive to Highway 8 & 11 minutes to Highway 401.**The virtual tour and images are provided for reference purposes and are of the end unit model at 210 Green Gate Blvd. They are intended to showcase the builder's craftsmanship and design.* (id:57557)
91 Hayward Lane
Riverview, New Brunswick
Welcome to 91 Hayward Lane in Cross Creek Park in Riverview, NB. This spacious 2012 16' x 72' Kent mini home has a beautiful layout and is move-in ready! To the right of the living room is the PRIMARY SUITE complete with a WALK-IN CLOSET and 3pc ENSUITE BATH WITH SOAKER TUB. The office/den that is directly across from the foyer, making it a PERFECT WORK-FROM-HOME SET UP! The other end of the home is the 2nd bedroom and main 4pc bath. The kitchen has a centre island, WALK-IN PANTRY and there are patio doors off the dining area with a large deck perfect for bbq's and entertaining. There is also a FENCED-IN DOG RUN right off the back deck and there is also a storage shed in the oversized backyard. All appliances remain. Lot rent for new tenants is $475 monthly. Call to book your personal viewing today! (id:57557)
501 Corner Meadows Way Ne
Calgary, Alberta
Welcome to an incredible opportunity in the highly sought-after community of Cornerstone—this brand new, never-lived-in home features 3 spacious bedrooms plus a main floor den and 3 full bathrooms, offering over 2,000 sq ft of beautifully designed living space! Step inside to find a versatile den/office and a full 4-piece bathroom on the main level, perfect for guests or working from home. The open-concept layout includes a generous living and dining area with large windows that fill the space with natural light, all overlooking the backyard. The stunning kitchen boasts two-tone full-height cabinetry, a pantry, quartz countertops, stainless steel appliances including a gas stove, chimney hood fan, built-in microwave, dishwasher, and a large island—ideal for entertaining! Upstairs, you’ll find a luxurious primary suite with a 5-piece ensuite featuring dual vanities, a soaker tub, separate shower, and a walk-in closet. Two additional bedrooms, a 4-piece bath, bonus room, and laundry room complete the upper level. The unfinished basement includes a separate side entrance and two windows, offering endless possibilities to build your dream space. Located just minutes from Stoney Trail, Cornerstone is close to shopping centres, restaurants, banks, future Blue Line LRT, and so much more—no wonder it's one of Northeast Calgary’s hottest communities! Don’t miss out—book your private tour today and be sure to check out the 3D virtual tour! (id:57557)
3389 Grove Avenue
Fort Erie, Ontario
Welcome to 3389 Grove Ave! This charming 2+1 bedroom, 2-bathroom raised bungalow is located in a quiet Ridgeway neighbourhood, just minutes from Downtown! Inside, you'll find a redone kitchen, fresh paint, new stairs, and a range of thoughtful updates that make this home move-in ready. The lower level offers extra living space with a family room, a second full bathroom and a additional bedroom (which could double as an office). Outside, the fully fenced yard features an inground pool, tasteful landscaping, and a deck creating a great space to relax or entertain. With a single attached garage, 4-car concrete driveway, and easy access to the Friendship Trail, this home combines comfort, functionality, and a great location close to everything Ridgeway has to offer. (id:57557)
133 Grey Rd 17b
Owen Sound, Ontario
Gov't subsidized care home (17 CHO beds; 6 County beds & 1 private bed). Established residential care home for many years. Full staff in place including manager. Property also known as 1065 9th Ave W, Owen Sound (id:57557)
3271 41st S Avenue
Cranbrook, British Columbia
Visit REALTOR? website for additional information. This 5-bedroom, 3-bath home in Gold Creek, combines modern luxury with rural charm. Set on 5 flat acres with Rocky Mountain views, the fully fenced property is ideal for horses or livestock. Built in 2015, the main level features an open-concept design, a chef?s kitchen with granite counters & a rock gas fireplace. The primary suite upstairs boasts an ensuite & serene views, while the main bath includes a soaker tub & walk-in shower. The walkout basement offers a self-contained legal suite with 2 bedrooms & a den. Currently rented for $1500/m, the tenants are flexible. Outdoor highlights include a large deck, gazebo, hot tub, 3-stall horse barn & ample storage. Just 8 minutes from Cranbrook with easy trail access, this property is a perfect blend of convenience & tranquility, with potential for secondary housing under RDEK regulations. (id:57557)
1904 - 335 Wheat Boom Drive
Oakville, Ontario
Welcome to Unit 1904 at Oakvillage by Minto a sophisticated, newly built 1-bedroom, 1-bathroom condo offering a perfect blend of luxury and convenience in the heart of Oakville. This upgraded suite features a bright open-concept layout with stylish laminate flooring, granite countertops, extended kitchen cabinetry, stainless steel appliances, zebra blinds, and a private balcony showcasing breathtaking, unobstructed escarpment views. The spacious bedroom includes a large closet, and the suite is complete with in-suite laundry, 1 owned underground parking space, 1 owned locker, and high-speed internet included in the maintenance fee. Located steps from grocery stores, restaurants, banks, Canadian Tire, and a short walk to major retailers like Walmart and Superstore. With easy access to public transit, Hwy 403/407, Oakville Hospital, and Sheridan College, this is a rare opportunity to live in one of Oakvilles most desirable and connected communities all within a stunning, amenity-rich building designed by Quadrangle Architects with biometric security. (id:57557)
42 Thompson Avenue S
Native Leased Lands, Ontario
Looking to purchase a cottage in Sauble Beach? This is the one that will tick all your boxes! Located just a quick 5 minute walk from this cottage, you will be at one of the most desired sections of beachfront along the shores of Lake Huron... Frenchman Bay. This area of beach has no vehicular traffic and shallow water which makes it perfect for a family with small children. It is almost its own private Beach at the Beach and halfway from both downtown Sauble or downtown Southampton! The cottage features 3 bedrooms, a 3-pc bath, block foundation and an 85' x 170' lot with both a west facing front deck for evening sun and also a rear deck for early morning sun. Recent updates include electrical panel (100 amp) and a roof replaced in 2019. This cottage is located on the Saugeen First Nation Land with an annual lease of $4600 + a Service Fee of $1200. Septic upgrades to the property will be required but permits have been applied for by the seller. (id:57557)
76 Blossomfield Crescent
Cambridge, Ontario
Welcome to 76 Blossomfield, Magnificient formerly Builders model home. This Immaculate west Galt Beauty situated on 51 ft lot boasts 4800 sq ft of Luxury living space and loaded with all kind of upgrades. The main floor has 9 ft ceiling, hardwood, porcelain tiles, surround sound system, open to above great room with gas fireplace, surrounded with big windows offering natural flow of light, formal dining/living room combo. The Gourmet kitchen has upgraded cabinetry, granite counters, undercabinet lighting, high end SS appliances, a sit up island and much more. The Dinette has sliders to the Oasis B/Yard. The main floor also offers a remodeled laundry room/ mudroom and walk in pantry, powder room and a office completes the main floor. Hardwood stairs with a runner leading to upper level large Master bedroom with deep walk in closet( organizers in the closet) luxurious 5 piece Ensuite. 2nd bedroom also has a walk in closet with windows in closet. 3rd and 4th very good size bedrooms and 4 piece bathroom completes the upper level. The finished basement offers big size windows a huge entertainment room with gas fireplace, 5th bedroom with walk in closet , 3pc bathroom and workshop! California shutters on main and upper level windows! The backyard features an inground gas heated saltwater pool,stamped concrete patio spanning the ENTIRE width of the house, a large custom aluminum screen room by Luminand is fully professionally landscaped. You would love to entertain your guest in style throughout the year both indoor and outdoors with so much this house has to offer. Located on a family friendly Cresent within minutes to great schools, trails, the Grand River, restaurants, shopping, Gaslight district and much more! (id:57557)
12033 Campbell Street
Mission, British Columbia
Alpine style chalet on 5.5 Acres of land with stunning views. Nature at your doorstep! Paved road leads you through winding, tall cedar trees. 36X15 spacious front sundeck with stunning views of snow capped mountains Living room has vaulted pine ceilings, wood fireplace. Spacious kitchen, some new flooring, new bathrooms, quartz countertops in kitchen, Freshly painted. New septic field, new well, new appliances, Sauna on main floor. Driveway will be finished with crushed gravel Huge detached workshop + warehouse totaling 2,127 SF. Easy to show! (id:57557)
36 4750 228 Street
Langley, British Columbia
Stylish Denby home in sought-after Murrayville. This 4-bed, 4-bath property features a main-floor master, a unique 1-bed in-law suite with Kitchenette, and West Coast Modern architecture. Enjoy a spacious, open layout with large windows, vaulted ceilings, and glass railings. The gourmet kitchen boasts top-tier stainless steel appliances, a 5-burner gas cooktop, quartz counters, soft-close drawers, and gas hookup outside. The master suite includes a walk-in closet and spa-inspired ensuite with a large shower. Upstairs, 2 large bedrooms share a Jack & Jill bathroom. Includes a side-by-side 2-car garage and ample visitor parking. Walk to Langley Christian School, shops, Ralph's Market, Krause Berry Farms, wineries, and more! (id:57557)
431 Carruthers Avenue
Newmarket, Ontario
Location Location Location . freshly painted DETACHED 3 bedroom is a meticulously well kept homewith a WALKOUT Basement Apartment -Private separate entrance. Kitchen with Granite Counters.Combined living and Dining with hardwood floors and a fire place One bedroom walk-out unit providesIn-Law Suite Potential .Steps Away from Walking Paths. Schools & Parks. Easy Access to MajorHighways. The go Train & Public Transit **EXTRAS** Minutes To VIVA & The GO Transit, Upper CanadaMall, Restaurants & More! (id:57557)
211 Frank Endean Road
Richmond Hill, Ontario
Welcome To This Charming Home Nestled In The Sought-After Rouge Woods Community Known For Its Family-Friendly Environment And High-Ranking Schools! This Stunning 4 Beds, 5 Baths, Double Garage Detached House Features High Ceilings (9 On Ground Fl And Soaring At Kitchen & Breakfast Area), Unobstructed View From Both Front And Backyard, And Multi-Level Layout With Hardwood Flooring Throughout. Step Inside To Find A Beautifully Upgraded Interior: A Gourmet Kitchen With Quartz Countertops, A Bright And Cozy Breakfast Area With Soaring Ceilings. Each Bedroom Is Generously Sized, With The Primary Suite Offering A Private Ensuite For Ultimate Comfort. The Fully Renovated Basement Is Perfect For Entertainment Or Extended Family Living. Located In The Heart Of Rouge Woods, This Home Is Minutes From Top-Rated Schools (Bayview Secondary School-9.4, 9/746, Richmond Rose Ps, Silver Stream Ps-Gifted Program, Catholic Schools...) And Walks To Parks/Shopping/Transits, Making It Perfect For Families Seeking Convenience And Quality. New Upgrades Include: Roof(2024), Kitchen(2025), A/C(2024), Finished Bmt, Newer Furnace, Storm Door, Hardwood Floor... (id:57557)
18 Watzamattau Street
Kenosee Lake, Saskatchewan
Welcome to your dream home in the heart of Kenosee Lake! Custom built in 2019, this signature 3-bed, 3-bathroom custom built bungalow spans 2,175 sq ft and is designed with comfort, efficiency, and modern style. Step inside to an airy, light-filled space crafted for main-floor living, complete with 36” wide doors, vaulted ceilings, and expansive energy efficient windows that bring the outdoors in. Built with ultra-efficient ICE panels (7.5” insulated walls), this home delivers exceptional energy savings on heating and cooling year-round. At the heart of the home lies a stunning open-concept living area, with well lit space under vaulting ceilings and overlooking the beautifully landscaped backyard. The gourmet island kitchen is a chef’s dream—featuring quartz countertops, custom cabinetry, designer lighting, high-end appliances, a massive 15’ island, and a fully outfitted butler’s pantry. The adjacent living room area is finished nicely with a natural gas fireplace, also with views of the court yard. The primary suite is your private retreat, complete with garden door access to the backyard, a luxurious 6-piece ensuite (walk-in shower with dual heads, floor-mounted soaker tub, double vanity, private toilet closet), and an impressive custom walk-in closet. Outdoor living is equally impressive, with a covered outdoor kitchen (granite countertops, natural gas BBQ), cozy firepit area, and space prewired for a hot tub—all within a fully fenced, tiered backyard perfect for relaxation or entertaining. Additional features include: • Attached 24’ x 60’ heated garage with drive-through capability (front & back o/h doors) & Sumps • Workshop area with sink & built-in shelving • GenerLink meter & generator • Steps to walking trails, the lake, and golf course. Luxury meets functionality in this rare year-round opportunity at Kenosee Lake. Whether you’re retiring, relocating, or looking for a peaceful family home, this is a must-see. Book your private showing today! (id:57557)
34 Briarwood Road
Markham, Ontario
Cozy And Furnished Home In Prestigious Unionville.Huge Lot 4 Br , 3060 Sf, Double Garage. Lots Of Sunshine W/South Exposure. Functional Layout. Interlock Walkway. Dbl Door To Front Entrance & Mbr. Mature Treed Backyard W/Deck. Basmt Rec Rm Could Be Dancing Studio. Top Ranking School: Unionville H.S. & William Berczy P. S. Close To Toogood Pond, Main St Unionville, Park & Amenities. (id:57557)
1601 - 352 Front Street W
Toronto, Ontario
Soaring 9 Feet Ceiling! Perfect for Investors or First-Time Buyers! Partial Of Lake View From The Huge 180 Sqft Balcony! Bright 495 Sqft One Bedroom +180 Sqft Balcony In The Heart Of The Financial District!! Rare Find Master Bedroom With W/O To Balcony Too!! Modern Kitchen, Granite Countertop, Walking Distance To The Well Complex! The Most Valuable & Affordable 1-Bedroom Unit in This Booming Downtown Hotspot! Plus The Building Has The Fastest Elevator Wait Time Around! Don't Miss This Opportunity! Just Add Your Personal Touch to Transform This Fantastic Unit Into Your Dream Home! Seller Take Back Mortgage Is Available. (id:57557)
2501 - 5 Mariner Terrace
Toronto, Ontario
Downtown City Place Condo Stunning Views Of City And Lake! Very Functional Layout 2 Brs+Den/2 Full Baths, Split Bedroom Design For Privacy. Great Size Den For Multi Purpose Use. Hardwood Floors Throughout, Top Of The Line Stainless Steel Appliances And Customized Closet Organizers In Both Bedrooms. Access To 30,000 Sf. Super Club Including Indoor Pool,Sauna, Steam Rooms, Full Fitness Center, Internet Lounge, B-Ball Courts, Tennis Courts. The Unit is Under Repairing, Will Be Finished Soon And Have The Professional Cleaning Before Closing (id:57557)
Lot 17-4 Gordon Point Estates Ln
North Carleton, Prince Edward Island
Exclusive Gordon Point Estates is a brand new oceanfront subdivision on the warm waters of the South Shore with amazing views of the Confederation Bridge, and the coast line all the way up to Seacow Head Lighthouse. Lot 17-4 is a large approved executive, South facing, 5.5 acre ocean front lot measuring 329' X 713' that is very private with lots of trees as well as a low bank to access the beach. Rare find with this being the last few remaining waterfront lots to be developed in this sought after area. Walk the 2,000 feet of private beach front with miles of sandbars and swim the warm shallow waters. Watch the soaring eagles, listen to the waves hitting the shoreline, and the wind whistling through the trees. Enjoy the amazing sunsets while digging clams, mussels, quahogs and oysters for that family feast. The perfect location with a mile of private road very safe for kids, dogs, pets or maybe that family walk or jog. Enjoy boating, kayaking, canoeing or water skiing. Located just 5 minutes from the Confederation Bridge, 15 minutes to Summerside, 30 minutes to Cavendish and Charlottetown. Realtor is related to the owner. (id:57557)






