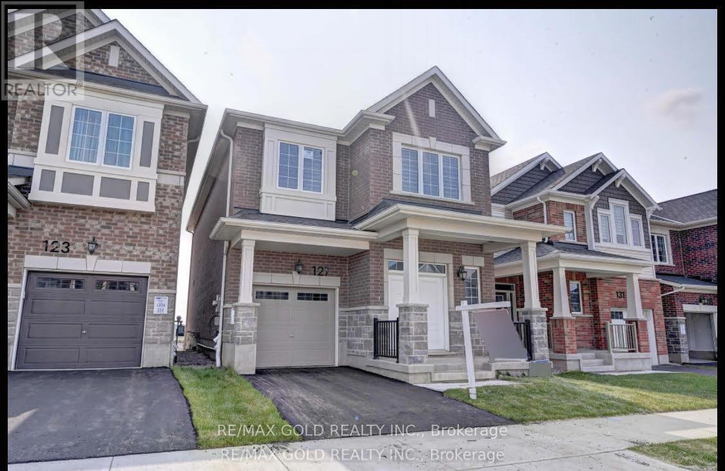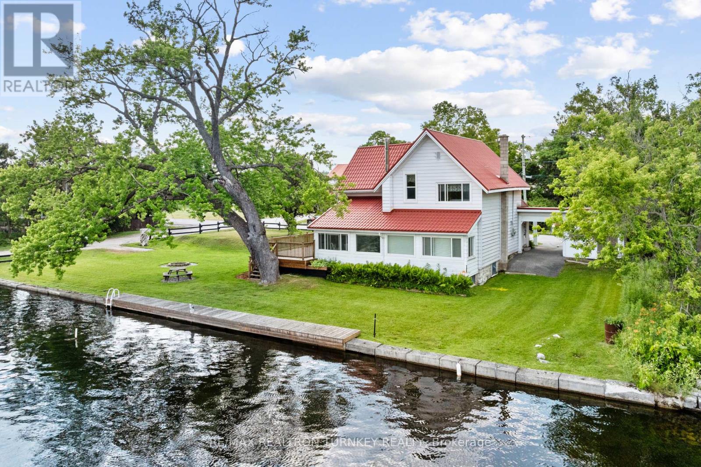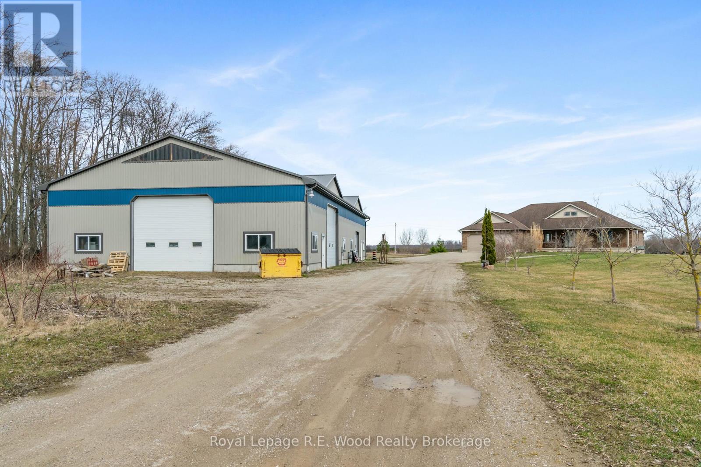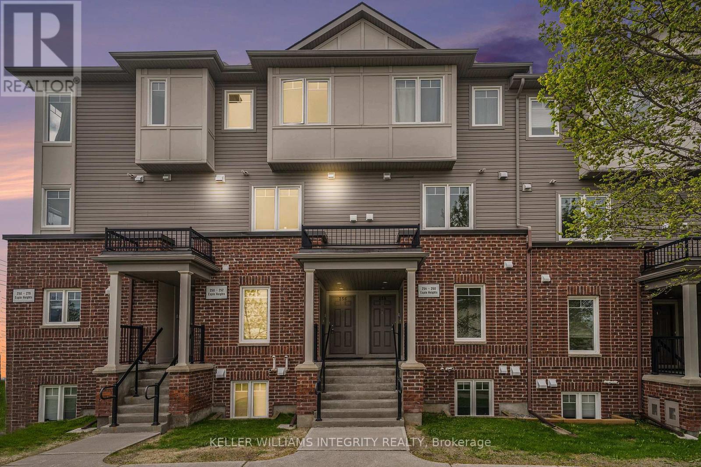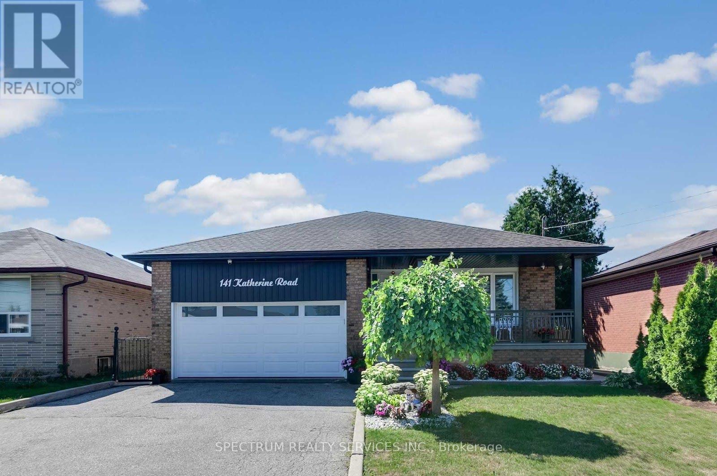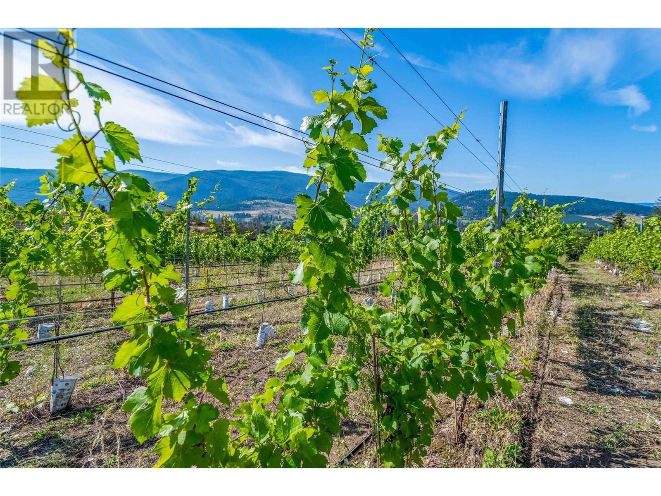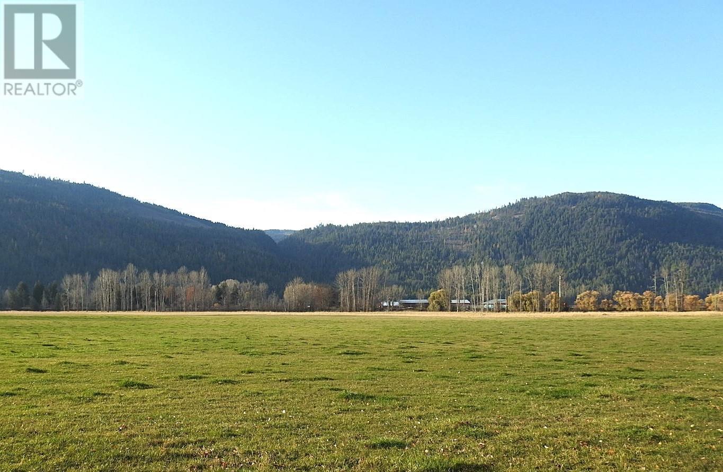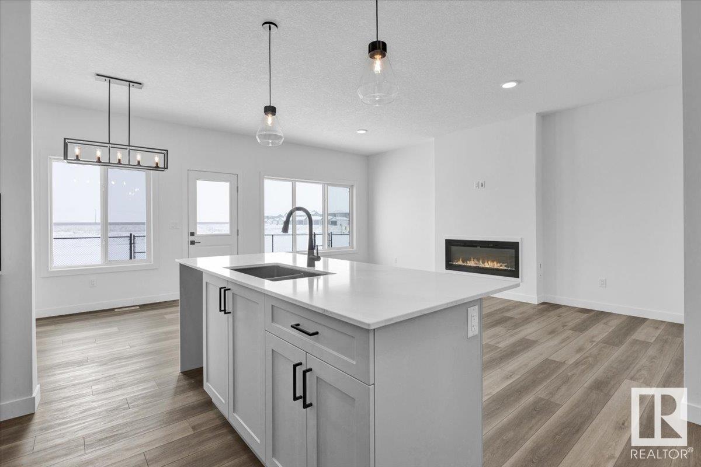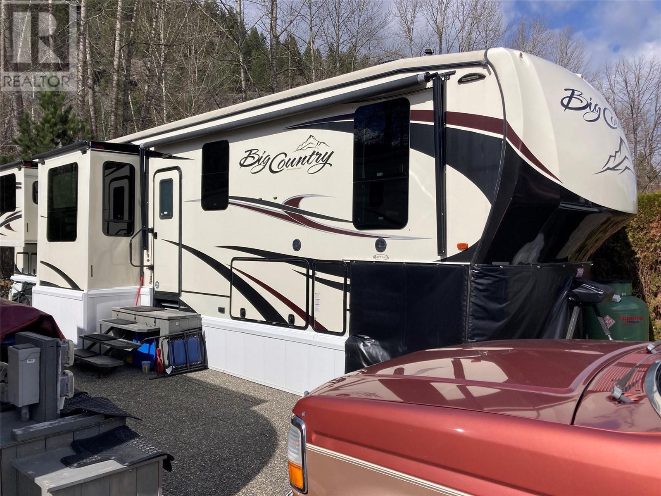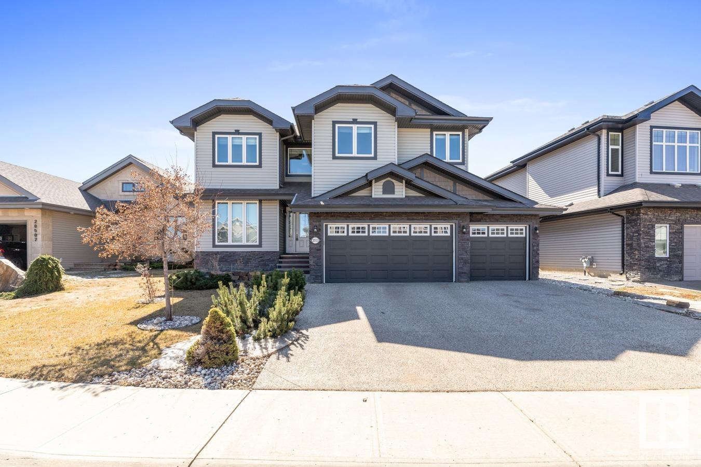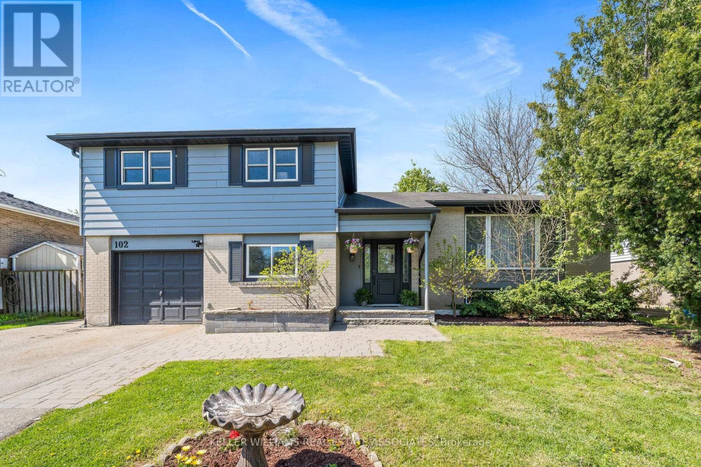1011 Braeburn Ave
Langford, British Columbia
Great value for this charming 4 bed/3 bathrm modern Arts & Crafts style family home offering a bright, open-concept floorplan and lots of room to grow. The kitchen flows seamlessly into the dining and living areas, with a private powder room tucked just off the main space. Upstairs, the spacious primary suite features a walk-in closet and an ensuite bath, alongside two additional bedroms, a full bathrm, and a convenient laundry rm location. The finished third-floor attic (332 sq ft) provides a 4th primary bedrm cozy retreat option or use as a flexible space for a home office, gym or kids' playroom. Features newer hot water tank, lots of bright windows, electric f/p in living rm, handy kitchen island for preparing meals, & much more! Fully fenced backyard w/patio—perfect for entertaining, gardening, or pets. Flexible possession dates. The handy garage completes this wonderful family-friendly home nestled in the Katie's Pond community! (id:57557)
302 7161 West Saanich Rd
Central Saanich, British Columbia
Discover this immaculate, move-in ready 2-bedroom, 1-bathroom suite nestled in the vibrant heart of highly sought-after Brentwood Bay Village. Flooded with natural light, this bright and sunny condo offers a thoughtfully designed open-concept floor plan, perfect for modern living. The upscale kitchen is a chef's delight, boasting soft-close cabinetry, upgraded appliances, and sleek quartz countertops with convenient bar seating for casual dining. Flowing seamlessly from the kitchen, the warm and inviting living and dining area provides an ideal space for entertaining friends and family. Relax and recharge in the generously sized primary bedroom, complete with a large closet. A versatile second bedroom, a well-appointed 4-piece bathroom, and convenient in-suite laundry complete the interior of this charming home. Step outside onto your sun-soaked balcony, an oasis for year-round enjoyment. Imagine sipping your morning coffee as the sun rises or unwinding with a glass of wine under the stars. This fantastic building offers an array of amenities, including secure underground parking, bike storage, and separate storage lockers. Plus, pets, BBQs, and rentals are all allowed, offering flexibility and convenience. Living here means embracing the best of charming Brentwood Bay. With restaurants, shops, entertainment, and picturesque ocean-side walking trails right outside your door, you'll have everything you need within easy reach. Tucked away on the quiet side of the building, this unit offers a peaceful retreat, making it perfect for retirees or first-time buyers alike. (id:57557)
127 Histand Trail
Kitchener, Ontario
Enjoy This Detached Home In A Highly Demanded Area In Kitchener. Detached Home Has A Wonderful Layout. It provides large, bright rooms with illuminate the entire house. There are 4 spacious bedrooms, 2.5 bathrooms, foot ceilings, a modern kitchen, and stainless steel appliances. (id:57557)
15 North Water Street
Kawartha Lakes, Ontario
DIRECT WATERFRONT! This charming 2,000+ sq. ft. home sits on a 162-ft WIDE direct riverfront lot on Gull River, offering seamless access to Balsam Lake and the iconic Trent-Severn Waterway. Perfect for boating, nature lovers, or those seeking a serene lifestyle. This home has been lovingly maintained and updated over the years. Featuring 4 spacious bedrooms and 2 bathrooms, this home offers multiple living spaces with panoramic water views.The main level includes a formal living room with side entrance, a family-sized kitchen with a dining area overlooking the water, a bright & spacious family room with a walk-out to a large deck and a lovely sunroom with a fireplace insert and walk-out to deck overlooking the water- a perfect place to relax and take in nature. A convenient combined two-piece bath and laundry is also located on this level. Upstairs, the primary bedroom boasts stunning water views, while 3 additional bedrooms provide space for family and guests. A newly renovated 4-piece bath completes the upper floor. Outdoors, enjoy the expansive landscaped yard, with easy access to the waters edge with a convenient dock for your boat and toys. The extra large deck is ideal for entertaining and provides views of the river to mouth of Balsam Lake. This home is located in the town of Coboconk or Coby as we like to say, offering restaurants, a marina, Tim's and essential services. Larger towns like Lindsay and Fenelon Falls are a short drive away. Many updates over the years include Metal roof, Windows, Electrical, Ultra Violet System, Flooring, and Bathrooms. With proximity to both nature and amenities, this home offers a rare blend of convenience and tranquility. Whether you seek a full-time residence or a waterfront retreat, this property is the perfect place to live, relax, and enjoy all that the Kawarthas has to offer. (id:57557)
281, 6220 17 Avenue Se
Calgary, Alberta
Motivated sellers, all offers considered. Welcome to Calgary village featuring this bright and open 2 bedroom 1 bath mobile home. With extra large bedrooms a Jack and Jill bathroom, and a brand new kitchen with a tiled backsplash, this home is perfect for a small family. The home has been freshly painted, and has waterproof vinyl plank flooring throughout. It has new bathroom vanities and new windows in the main area of the home. The electrical sockets and light fixtures are all brand new. Outside you will find a large deck for entertaining, low maintenance landscaping and a large carport that can fit a truck. It’s move in ready and wont last long!! Book your private showing today! The lot rent is $1,257 a month and includes water sewage and garbage. You have access to the club house with a gym. All breed of dogs are allowed but a maximum of 2. (id:57557)
133 North Street E
Tillsonburg, Ontario
A great first time home that is move in ready, perfect for those starting out and young families! Enjoy easy access to all that Tillsonburg offers. Freshly updated inside with two beds, one bath. Oversized dining area and living room with stunning half vaulted ceiling. Enjoy entertaining with the beverage side bar, perfect for your morning caffeine or cold beverage! Laundry is upstairs for your convenience. Outside, the home is nicely situated off the road with mature trees and a double wide gravel driveway. Spend time outdoors on the back deck with scenic view. Enter the market with a solid home on a nice piece of property! (id:57557)
772216 Summerville Line
Norwich, Ontario
Located south of the town of Norwich on over 12 acres of prime country property, this home is sure to impress! Built in the last 20 years this property boasts an modern oversized bungalow with over 3,500 square feet of living space, and a basement in law suite with separate entrance through the garage. The main floor features an open concept kitchen and dining area as well as the living room all complete with luxurious and sustainable finishes. There are 3 bedrooms on the main floor including the primary bedroom and ensuite bathroom. Large windows, main floor laundry, and access from the garage make this a convenient living space. The basement dwelling space includes another 3 bedrooms, bathroom, laundry, kitchen, and separate entrance. Outside the massive detached shop (50ft by 100ft) includes 3 overhead garage doors, and a portion of it is insulated (35ft by 50ft). The property is zoned agriculture making the possibilities for this property endless! Don't wait to make this one yours. (id:57557)
365626 Evergreen Street
Norwich, Ontario
Just over 3/4 acre of country property located North of Norwich featuring a 2-Storey home with an attached garage where pride of ownership is evident throughout! Checkout the barn with 100-Amp service, garage doors and a loft as well as a storage lean to. Stepping into the main entrance you will find a spacious front foyer with access to the main kitchen and access to the family room. Your large vaulted kitchen includes lots of natural light, storage space, a center island, stainless steel appliances, and ample counter space. The formal living room includes large windows bringing in lots of light, and provides the perfect space to host friends and family. The bonus sun room provides a comfortable space to relax in a less formal environment and provides convenient access to the back deck for those summer evenings. The main floor primary bedroom and the ensuite bathroom includes a double vanity, jet tub, and tiled walk-in shower. Upstairs are the additional bedrooms, family bathroom and a office. Downstairs in the basement you will find a finished rec room. The house includes a large back and side deck on the South and West sides as well as a covered front porch. Included in the overstocked utility room is a propane gas furnace (2024), AC, water softener, UV light, reverse osmosis system & water heater all owned, new sump pump (2025). Don't wait to make this country property your own. (id:57557)
210 - 8 Centre Street
Norwich, Ontario
Looking for a stress & maintenance free retirement experience? Welcome to Stillwaters Christian Retirement Community! Stillwaters is located on an expansive 14 acre lot situated in the heart of Norwich and is within walking distance to local grocery stores, Reformed Churches, the Norwich Deli & Bakery, and more! Residents at Stillwaters enjoy a fine array of things to do within the community garden, the library & puzzle room, the woodworking shop, the community gym, and more! Unit #210 is located on the 2nd floor of the building and offers a private balcony facing south and overlooking the trails, ponds, & conservation area in the front yard. Upon entering this unit, you will find comfort, convenience, and elegance all pulled together in this space. The spacious kitchen features stained wooden cabinets, ample storage space, a large island & bar stool eating area, as well as upgraded quartz countertops. The open concept design features your spacious living room in view from the eat-in kitchen, the space boasts large windows overlooking the front yard and bringing in lots of natural light. The Primary Bedroom suite (currently being used as a dining, or lounge area) features a walk-in closet, and ensuite bathroom. On the other side of the unit you will find the guest bathroom, a guest bedroom or office space, as well as your in suite laundry and utility room, unit is a life lease. (id:57557)
1482 Caen Avenue
Woodstock, Ontario
This exceptional freehold townhome, built in 2017 by Claysam Custom Homes, showcases modern upgrades, premium finishes, and a layout designed for comfortable, stylish living. Featuring 3 generously sized bedrooms, 4 well-appointed bathrooms, and a fully finished basement, this home truly has it all. Step into the bright, open-concept main floor with an upgraded kitchen, highlighted by a chic backsplash and quality finishes. The upstairs laundry adds convenience to everyday living, while the spacious primary suite boasts a custom fireplace and built-in cabinetry in the walk-in closet offering a perfect blend of luxury and function. Enjoy the fully fenced backyard, ideal for entertaining or quiet enjoyment. With a single-car garage (featuring inside access to the home and backyard) and two driveway spaces, parking is never a concern. Tucked away on a peaceful street, yet minutes to Highway 401, top-rated schools, parks, and Sally Creek Golf Club, this home offers the perfect mix of comfort, convenience, and charm. For all the dimensions and measurements, please see the attached floor plans. (id:57557)
46 Boulton Trail
Oakville, Ontario
Located on a quiet street near parks and trails, 46 Boulton Trail is a refined 4-bedroom, 5-bath detached home offering 3,295 sq. ft. of impeccably finished living space. Designed for those who value elevated craftsmanship, natural light, and thoughtful functionality, this home blends elegance with everyday ease. The main floor features 10-foot smooth ceilings, wide-plank engineered hardwood, hardwood stairs with metal pickets, oversized windows, and solid 8-foot core doors, details grounded in quality. 7 -inch poplar baseboards add a refined, architectural touch throughout. At the heart of the home, the chef's kitchen exudes quiet luxury. Extended-height cabinetry pairs with panelized high-end appliances, including a Sub-Zero fridge, Wolf gas cooktop, wall oven, microwave, and Asko dishwasher. An extended island, walk-in pantry, quartz countertops, and sleek backsplash complete a space designed for both gourmet cooking and entertaining. The kitchen flows into a light-filled living area, inviting connection and calm. Upstairs, four generously sized bedrooms, each with ensuite bathroom, offer versatility with upgraded 9-foot smooth ceilings. The primary suite is a serene retreat with a spa-style ensuite featuring a freestanding tub and, custom pocket door to the walk-in closet. All bedrooms are sunlit and well-appointed. A dedicated laundry room adds everyday convenience. The finished basement extends the living space with 9-foot ceilings, a recreation room, an additional bathroom, and flexible zones ideal for a gym, theatre, or playroom. Outside, the backyard is perfect for summer dining or peaceful mornings. A two-car garage and extended driveway complete the home. Located minutes from top-rated schools, parks, shops, hospitals, and highways, 46 Boulton Trail is Oakville living at its finest - polished, welcoming, and move-in ready. (id:57557)
209 Gregoire Crescent
Fort Mcmurray, Alberta
Step into this well-maintained 4-bedroom, 2-bathroom mobile home, cared for by its original owners and lovcated in a family friendly neighborhood on a bus route. Offering comfort, space, and convenience, the home features an open-concept layout with a bright and airy living area that flows seamlessly into the kitchen and dining space – ideal for everyday living or entertaining.The spacious kitchen provides ample cabinetry and counter space. The primary bedroom includes a private en-suite, while the additional 3 bedrooms share a second full bath. This non-smoking home also features air conditioning, two outdoor storage sheds (8X10 and 8X7.5), and an extended driveway offer ample parking for multiple vehiclesAdditional features include a new belly bag in 2017, an updated front deck, and updated appliances. and the chimney replaced in 2022.Immediate possession is avaliable, and the sellers are open to offers. A great opportunity in a well-established community – schedule your tour today! (id:57557)
62 Elder Avenue
Toronto, Ontario
A rare opportunity in the heart of Long Branch - 62 Elder Ave offers the perfect blend of lifestyle and long-term potential, appealing to both new homebuyers and savvy investors. This detached bungalow sits on a wide and deep 36 ft x 125 ft lot, making it an ideal choice for first-time buyers looking to settle in a vibrant lakeside neighbourhood with room to grow. Located on a peaceful, tree-lined street just a short walk from the waterfront, parks, beaches, and the cafes and shops of Lake Shore Boulevard, this home offers a relaxed, walkable lifestyle with excellent transit access via Long Branch GO Station and quick connections to major highways. For developers, builders, or investors, the upside is significant. As-of-right zoning under Toronto's new EHON program allows for up to four residential units plus a garden suite, with $0 development charges for up to five units, saving hundreds of thousands. The lot is primed to maximize density while keeping costs down. Eligible builds may also qualify for CMHC's MLI Select program, offering up to 95% loan-to-cost financing, lower interest rates, and 50-year amortizations (details available at CMHC.ca). A detailed development report is available upon request. Whether you're envisioning your first home with future growth potential or seeking a high-performing investment in one of Toronto's most evolving communities, 62 Elder Ave delivers unmatched flexibility and value. (id:57557)
58 Honey Dr
Nanaimo, British Columbia
Welcome to this beautifully renovated mobile home, where modern comfort meets cozy living. This home has undergone an extensive transformation and is now ready for its new owners! Featuring new wallboards, new flooring, an updated kitchen with brand-new countertops, sink, appliances and renovated bathroom. Plus, it comes with a moveable kitchen island complete with bar stools, offering extra counter space and flexibility for your daily needs. The 4-year-old hot water tank adds convenience and peace of mind, and a ductless heat pump has been installed to work alongside the forced air furnace as well. The home benefits from an abundance of natural light. In addition, there's a spacious workshop out back—ideal for hobbies, storage, or projects, with plenty of gardening space as well. The workshop has updated insulation, and the porch roof was recently replaced for added durability. 55+ Park. Pet friendly. All measurements are approximate and should be verified if important. (id:57557)
6260 Bank Street
Ottawa, Ontario
Lot For Lease on Bank St allowing Many Uses such as Agriculture-related use, Emergency service, Environmental Preserve and Education Area (id:57557)
610 Dobson Rd
Duncan, British Columbia
Charming 2 bed, 2 bath home in Duncan, full of character & impeccable landscaping! The stunning front & back yards are fully fenced & feature cherry, apple, hazelnut trees, grapes, blueberries, raspberries, English kiwi, old roses, & a flowering plum. Enjoy entertaining with an outdoor kitchen & natural gas BBQ hookup + a large wood deck for relaxing. Inside, you will find an entertainment sized living/dining room with cove ceilings & laminate flooring. The primary bedroom features a cozy gas FP, updated laminate flooring & direct access to the rear yard deck. Both bathrooms are fully updated & the spacious ensuite boasts a soaker tub, walk in shower, & vinyl tile floor. The laundry room was recently renovated by insulating & drywalling the exterior walls. Interior access to lower level added. The lower level includes a finished flex room (no window) & plenty of storage. Gas furnace replaced in 2018 and the exterior paint has been updated. Don’t miss this gem that is move in ready. (id:57557)
256 Espin Heights
Ottawa, Ontario
Priced to sell!! - Welcome to 256 Espin Heights, a well-maintained 2-bedroom, 1.5-bathroom stacked condo located in the heart of Barrhaven. This unit features an open-concept living and dining area with access to a private balcony, perfect for outdoor relaxation. The kitchen offers ample cabinetry, counter space, and a convenient main floor pantry. Upstairs, you'll find two generous bedrooms, additional balcony and full 4-piece bathroom. Includes one outdoor parking space and in unit laundry. Located within minutes of schools, Tucana park, Stonebridge golf club, public transit, shopping, and major Barrhaven amenities at Greenbank/Strandherd. Ideal for first-time buyers, downsizers, or investors. Low-maintenance living in a desirable community! (id:57557)
Bsmt - 141 Katherine Road
Toronto, Ontario
Stunningly Renovated Lower Level Apartment Featuring a Spacious One-Bedroom Plus a Versatile Den - Perfect as an Office or Study Area. Enjoy a Private Rear Entrance, Gleaming Hardwood Floors, and Stylish Pot Lights Throughout. The Custom Kitchen Boasts Brand New Appliances, While the Elegant 4-Piece Bathroom Features a Modern Renovation. A Perfect Blend Of Style and Comfort, Ideally Located Just Minutes From York University and Public Transit. (id:57557)
9269 Highway 6
Coldstream, British Columbia
Welcome to 9269 Highway 6, Cold Stream, Vernon, BC. Prime location in the Cold Stream neighborhood with easy access to local amenities. Expansive views stretching across the picturesque landscape, offering a serene and peaceful setting. This property is a unique blend of rural charm and natural beauty. This farm has a total of 9 acres planted with premium grape varieties (5 acres of Pinot Noir & 4 acres of Pinot Gris), established two years ago. Ample room to build your dream home, winery, or additional structures while enjoying the privacy and space this acreage provides. Application & approved septic tank to build your dream home already completed and ready to go! A home plan & architect drawings for a suitable home plan also available to view. Also included is a 53 foot equipment/storage trailer with a side door, bought in 2022. Suitable for agricultural enthusiasts or investors looking to capitalize on farmland. Whether you are a seasoned vineyard operator or looking to start your journey in winemaking, this property offers endless possibilities. (Adjacent Property 9371 Highway 6, could also be purchased - 2.47 acres with home) (id:57557)
110 Parsons Road
Mara, British Columbia
98.48 acres of Irrigated farmland (licenced) with approx. 1/2 mile of Shuswap River frontage. Artesian well producing approx. 200 GPM with 50 HP submersible pump and buried irrigation mainline. Located at the south end of Mara Lake this park-like property awaits your dream home. Large open fields, easy access to the sandy river shore. Currently in alfalfa and grass. Great farm or recreation property at a fraction of the cost of lake front. Hydro service available. Elevations surveyed for potential building sites. (id:57557)
66 Ficus Wy
Fort Saskatchewan, Alberta
Step into this stunning 2-storey new build in Fort Saskatchewan! Featuring a double attached garage and a separate side entrance, this home is thoughtfully designed for modern living. The main floor’s open-concept layout connects the living, dining, and kitchen areas—perfect for entertaining. Enjoy an electric fireplace, a stylish kitchen with an island and breakfast bar, plus a walk-through pantry to the mudroom and garage. Upstairs, a spacious bonus room, two bedrooms, a 4pc bath, and convenient laundry await. The third bedroom, a primary suite, offers a walk-in closet and a luxurious 5pc ensuite with dual sinks. Nestled near parks, playgrounds, and all amenities, this home is the perfect blend of comfort and style. *Photos are representative* (id:57557)
321 Copper N Avenue Unit# 31
Greenwood, British Columbia
Welcome to Fort Greenwood! Creek front lot for year round living in your RV or motorhome! Fort Greenwood features the ability to live year round, or be a snow bird for the winter. Low maintenance fees. Greenwood is Canada's smallest City, with plenty of outdoor activities year round. There's golf nearby, lakes to fish from, and lots of hiking trails. There is a park, with a fenced dog park, and the Trans Canada Trail that are all walking distance from Fort Greenwood. Come see why Greenwood is an excellent place to live. 5th Wheel is a sold as a chattel to the property. Click on Multimedia or Extra Photos below for more information! (id:57557)
20511 93 Av Nw
Edmonton, Alberta
Amazing home in the Webber Greens Community. This 6 bedroom house backs onto the Lewis Estates Golf Course. House has exquisite design and finishing throughout the home. Boasting an open concept living room/dinning and kitchen area, this property offers 20ft ceilings. Harwood flooring throughout the main level. Granite countertops in the kitchen and bathrooms. The kitchen has all stainless steel appliances and large walk in pantry. The upper level has 4 bedrooms and laundry room. The master bedroom is large and has an oversized 5 piece bathroom and view of the golf course. The basement is fully finished with 2 additional bedrooms a 4 piece bathroom storage areas and large bonus room area. The house also has channel trim lights installed that blends into the homes architectural exterior. The yard is huge and is south facing with a large deck. This home is located in a quiet area close to all amenities, schools, walking trails, shopping. Must see. (id:57557)
102 Moore Park Crescent
Halton Hills, Ontario
If you've been searching for a fully renovated home with character, function, and a pool to dive into this summer, this is it! Welcome to 102 Moore Park Crescent, a charming 4-level sidesplit tucked into a well-loved Georgetown neighbourhood. The open-concept main floor is anchored by a chef-inspired kitchen featuring quartz countertops, a custom backsplash, stainless steel appliances, a built-in microwave, an oversized sink, and a premium Wolf gas range. A bar-height centre island offers the perfect spot for casual meals or hosting, while pot lights keep the space bright and welcoming. Upstairs, you'll and four good-sized bedrooms, three with double closets, and a shared 4-piece renovated bathroom. The lower level offers in-law suite potential with a kitchenette, cozy breakfast area, and a family room that includes pot lights, access to the garage, and a walkout to the backyard. There's also a rough-in for a bathroom, which could easily double as a pantry or extra storage. The finished basement includes a bright rec room with above-grade windows, wall-to-wall closets, and a 5-piece ensuite, ideal for a guest space or extra entertainment, plus there is a dedicated laundry room with a laundry sink & storage. Outside, enjoy your fully fenced backyard oasis featuring a cabana and an inground pool with a glass filtration system. The home also includes a single-car garage, a private double driveway, and best of all, no rental items. Located just minutes from schools, parks, the GO Station, and downtown Georgetown, and more! Extras: Laminate Flooring in Bsmt (2025). Renovated Kitchen (2020). New Carpet in Bedrooms (2025). Renovated Main Bath (2025). Freshly Painted (2025). Pool Heater (2024). Lighting (2025). Shed (2024). (id:57557)



