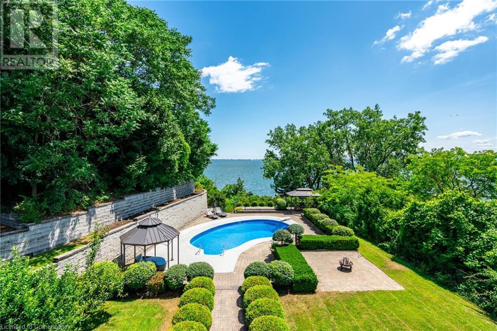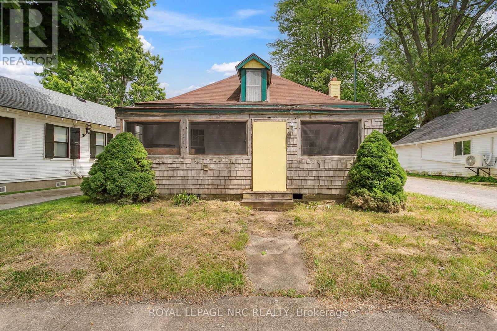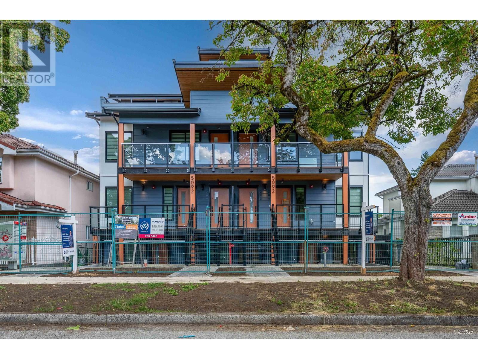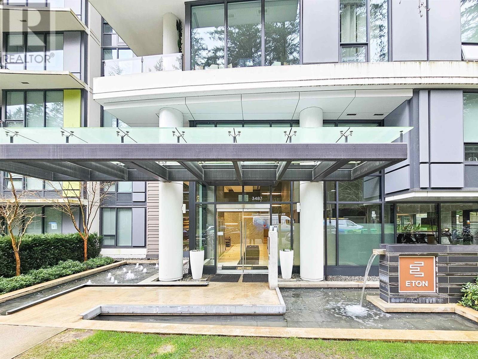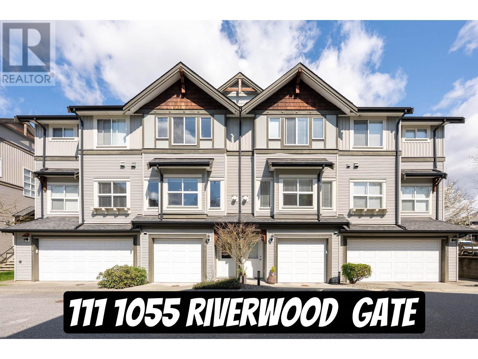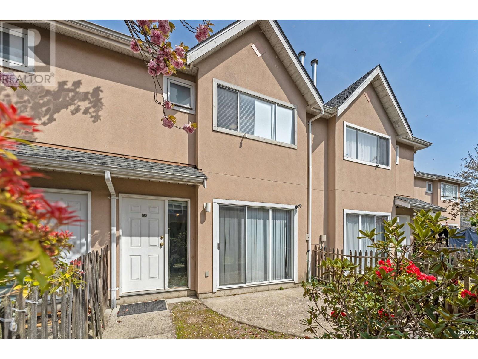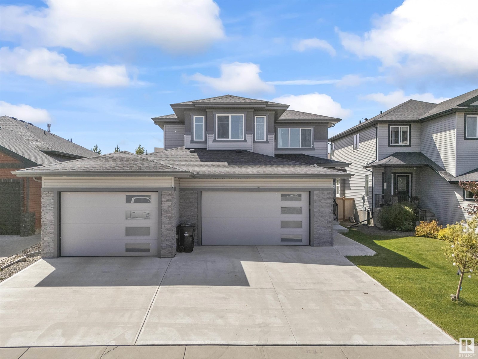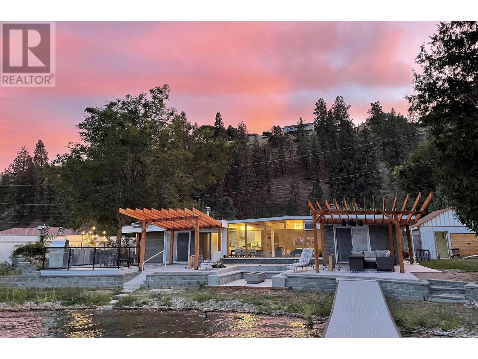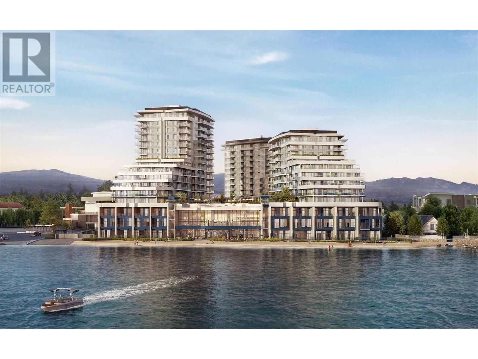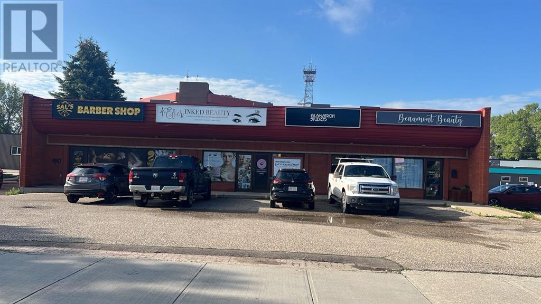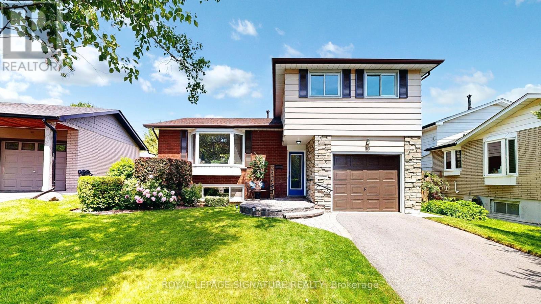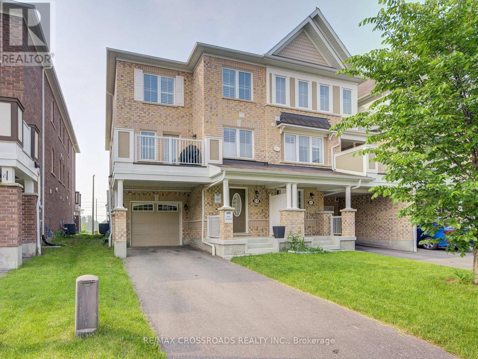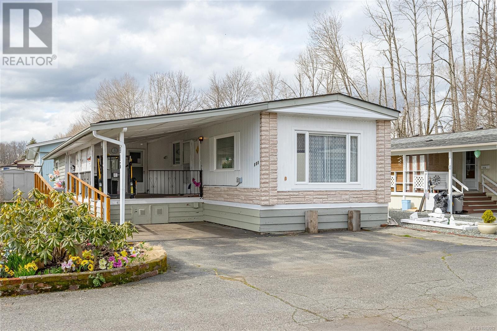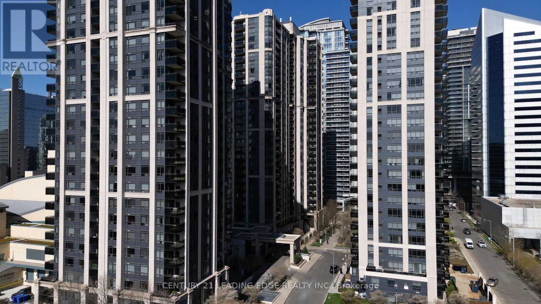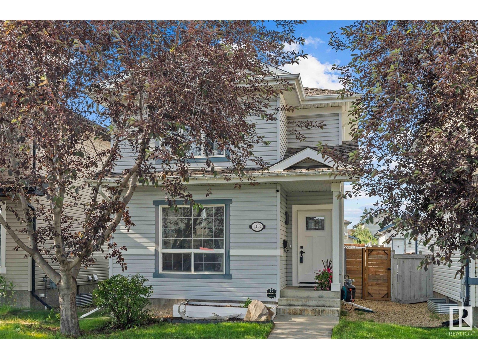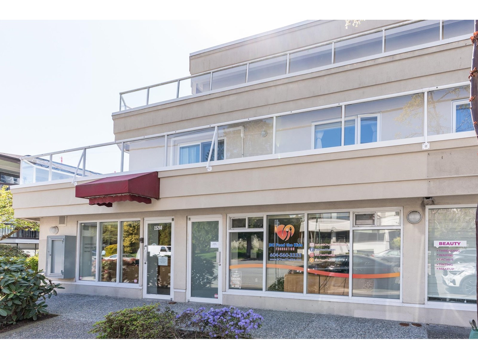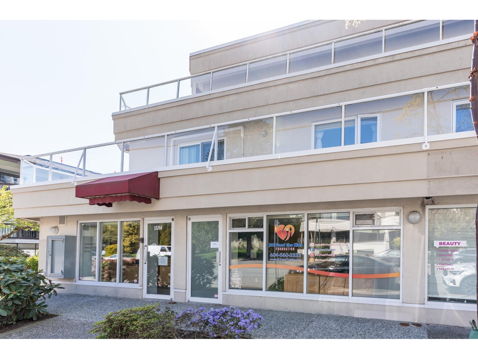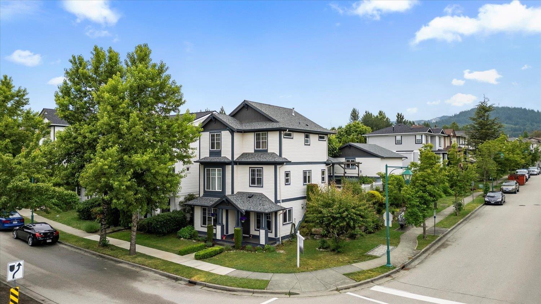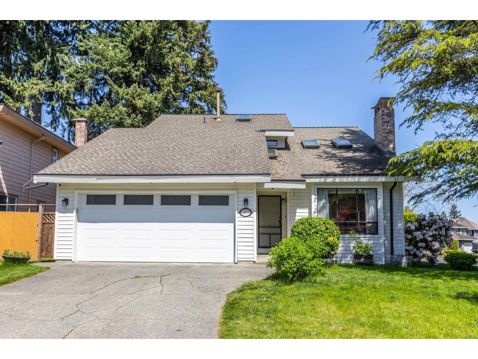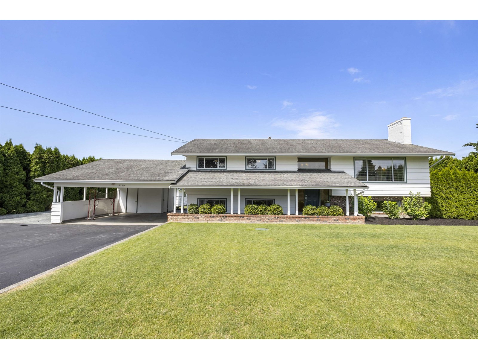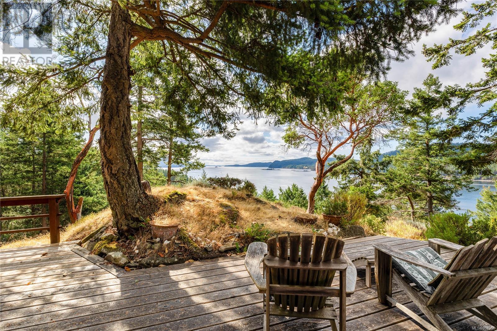210 Birch Bay Lane S
Tay Valley, Ontario
Escape to the serenity of Bennett Lake with this charming 3-bedroom chalet-style cottage. Nestled on a pristine shoreline, this property offers breathtaking views and crystal-clear water, perfect for swimming, fishing, kayaking, or simply relaxing. With deep water off the dock, its ideal for diving or mooring your boat, ensuring endless lakeside enjoyment. Fully equipped with appliances and furnishings/contents included, this turnkey retreat is ready for you to start creating unforgettable memories with family and friends. The open-concept kitchen, dining, and living area provides a welcoming space to gather, complete with a cozy pellet stove that's perfect for cool mornings or evenings at the lake. The main floor also features a convenient bedroom and a 3-piece bathroom, while the upper level offers two bedrooms, ensuring comfortable accommodations for everyone. The sunroom is a standout feature, offering a bright and tranquil space to unwind while soaking in the stunning waterfront views. Whether its your morning coffee or an evening sunset, this space is sure to be a favorite. The insulated cottage comfortably sleeps up to 10 guests, thanks to the inclusion of a pull-out couch in the living room and a futon in the sunroom, making it perfect for hosting larger groups. Outdoor enthusiasts will love the lakeside shed, providing easy storage for water toys and accessories, and the included dock ensures effortless access to all your favorite water activities. Recent updates, including upgraded windows, add peace of mind and enhance the overall comfort of this delightful property. This inviting cottage on Bennett Lake is the perfect place to escape, relax, and create lasting memories. Whether you're looking for a peaceful weekend retreat, a summer-long getaway, or a snowmobile chalet, this property has everything you need to enjoy lakeside living at its finest. Don't miss your chance to own this slice of paradise! **EXTRAS** All furniture and contents included. (id:57557)
86 Emerson Crescent
Okotoks, Alberta
Welcome to the sought after community of Wedderburn! The Brand new home built by Prominent Homes is a two-story with 4 Bedrooms plus a Den and 2 and half Bathrooms! The Main Floor is Open concept and features an office/den which is perfect for working from home plus Chic Kitchen with a Gas cooktop, Built-in Oven and Microwave and pantry. There is also a nice size nook and great room and huge deck. The upper floor has 4 Bedrooms including a primary bedroom with a beautiful ensuite and walk-in closet. There is also a large 5-piece second Bathroom, laundry room plus a Bonus room. There is a Walk-out basement has a Separate Entrance and is ready for our personal touch. Possession will be in the September 2025. Call to book your private showing today! (id:57557)
267 Squamish Court W
Lethbridge, Alberta
Fully developed and move-in ready, this 4-bedroom, 3-bathroom bi-level offers comfortable living inside and out. Thoughtfully maintained and nicely finished, this home is perfect for anyone looking for a functional, stylish space with all the extras.Enjoy a spacious primary suite complete with a soaker tub and separate shower, central air conditioning, underground sprinklers, a cozy gas fireplace, durable tile flooring, and all your essential appliances and a new hot water tank included. With everything finished and landscaped, there’s nothing left to do but move in and make it your own! (id:57557)
822 Danforth Place
Burlington, Ontario
Welcome to your paradise in the city! Over a 1/2 acre of stunning, waterfront property. Want to go for a paddle or boat ride? Launch right from your backyard & off you go. The home is an entertainer’s dream, offering a large open concept main floor living area with unobstructed views of the pool & lake. The kitchen has Jenn Air appliances including an oversized fridge, 2 wall ovens, an induction cooktop & beverage fridge. The massive island seats 5 & the adjoining dining room has plenty of room for a crowd. Imagine preparing meals while looking out over the lake! The living room has custom built-ins and a gas fireplace with stone surround. On the main floor there are 3 bedrooms, one with a 2-piece ensuite &one is currently being used as an office. The updated main bath has heated floors, floating vanity & a large glass shower. Head up the custom staircase to the second-floor primary suite & you’ll enjoy panoramic views of the backyard & lake through the wall of windows & private balcony -not to mention the 2 walls of clothes storage & updated ensuite. The walkout lower level features a sunken family/theatre room, wet bar, 3-piecebath, bedroom, HUGE laundry room, sunroom, & 2 more rooms that could be used as a gym or games room. The pièce de resistance is the private back yard. It’s fully landscaped with beautiful stonework, terraced gardens, 2 gazebos, swimming pool & direct access to the lake. Boat lift and dock are included (as-is condition). Don’t be TOO LATE*! *REG TM. RSA. LUXURY CERTIFIED (id:57557)
11 - 2848 King Street
Lincoln, Ontario
Luxurious 2020-Built Townhome with Over $100,000 in Upgrades & 2,600+ Sq. Ft. of Finished Living Space!Step into refined living with this stunning 3-bedroom, 3-bathroom raised bungalow, offering over 2,600 sq. ft. of beautifully finished space across two levels. Located in the heart of Niagara's sought-after wine country, this home is packed with high-end features and thoughtful design throughout.Enjoy a gourmet kitchen complete with custom cabinetry, granite and quartz countertops, designer backsplash, oversized island, and an upgraded faucet. The great room impresses with soaring 12-foot ceilings, exposed wood beams, a dramatic floor-to-ceiling stone fireplace wall (Napoleon fireplace), and a custom feature wall. Main floor, entertain in style with a custom bar area featuring a built-in wine racking system. The home also includes upgraded bathrooms, a main floor office, convenient laundry room, a spacious family room, a main floor bedroom with a 4-piece ensuite and shared access, and a large storage space.This 2020-built home offers modern construction, top-tier finishes, and an unbeatable lifestyle in one of Ontarios most scenic regions.Let me know if you'd like to emphasize investment potential, retirement appeal, or executive living.The upper level showcases approximately 9-feet ceilings and features a spacious bedroom, a modern 3-piece bathroom, and a stylish wine bar with an adjoining pantry. The gourmet kitchen is designed for both function and elegance, seamlessly connected to a bright dining area with 9-foot ceilings. The expansive great room impresses with soaring 12-feet t ceilings and a walkout to a private patio perfect for relaxing or entertaining. The luxurious primary bedroom is a true retreat, complete with a stunning 5-piece ensuite. (id:57557)
343 Falshire Drive Ne
Calgary, Alberta
?? Fully Renovated | Move-In Ready | Income Potential!Welcome to this beautifully renovated detached home in the heart of the vibrant Falconridge community! This spacious and modern home offers 3 bright bedrooms and a full bathroom upstairs, perfect for growing families. The main floor features a welcoming living room, a stylish kitchen, and an additional full bathroom—plus a separate side entrance leading to the fully developed basement.The basement illegal suite includes 1 bedroom, a second kitchen, laundry, full washroom and its own private entrance, making it ideal for rental income or extended family living.This property has been thoughtfully updated from top to bottom—just move in and enjoy! Located close to schools, parks, transit, and shopping, this home offers both comfort and convenience.Don't miss this exceptional opportunity—book your showing today! (id:57557)
241 Lincoln Road W
Fort Erie, Ontario
Opportunity knocks in the heart of Crystal Beach! This charming cottage is bursting with potential and ready for your vision. Tucked into a quaint, friendly neighbourhood and just a short walk to the beach, this property is ideal for those looking to create their dream getaway or investment in one of Niagara's most sought-after communities.Inside, you'll find a cozy layout featuring a bright screened in front porch, perfect for morning coffee or unwinding after a day at the lake. While the home needs some TLC, the location and character make it well worth the effort.Whether you're dreaming of a beachy retreat, year-round residence, or rental opportunity, this fixer-upper offers a rare chance to bring your ideas to life in a truly special location.Don't miss your chance to own in beautiful Crystal Beachwhere small-town charm meets lakeside living! (id:57557)
204 5092 Slocan Street
Vancouver, British Columbia
Welcome to Strive on Slocan, a thoughtfully designed new development on the QUIET side of Slocan St. https://www.striveonslocan.com/ This is a spacious 2 bedrooms + den suite. The open-concept layout includes a European-style kitchen with wrap-around cabinetry, quartz countertops, and contemporary black fixtures. Stylish engineered hardwood floors, large double-layer windows, and in-suite laundry add to the comfort and functionality of the space. Optional air conditioning and smart storage solutions ensure year-round ease and organization. Estimated completion Aug/Sept. (id:57557)
309 3487 Binning Road
Vancouver, British Columbia
Eton by Polygon at UBC Wesbrook Village - Bright and spacious 3-bedroom high-rise concrete corner unit in one of UBC´s most desirable communities. This home features a functional open-concept layout, 9' ceilings, and floor-to-ceiling windows that bring in abundant natural light. Enjoy year-round comfort with air-conditioning, engineered wood flooring, and a modern kitchen equipped with premium Bosch stainless steel appliances. The luxurious master ensuite showcases marble wall and floor tiles and a stone countertop. Includes in-suite washer/dryer and 1 parking stall. Pet-friendly building located steps from Wesbrook Village shops, Save-On-Foods, UBC campus, community centre, parks, and top-rated University Hill Elementary & Secondary. (id:57557)
111 1055 Riverwood Gate
Port Coquitlam, British Columbia
This Mountain View Estates 2 bed + 3 bath is a 2 level townhouse with 2 car tandem garage. Lots of room to customize and build more storage or extra bedroom. The kitchen is fully renovated and gorgeous. The dining areas open to a private little backyard which is fully fenced. Upstairs is home to 2 good sized bedrooms with their own bathrooms as well as the stacking washer/dryer. Minutes away from schools, scenic trails, golf course, and plenty of shopping options. The well-Maintained Complex was built in 2004 and is in fantastic shape. The strata is well-managed with a healthy contingency fund in place. It´s a family-friendly community that makes you feel right at home with lots of kids and a playground. Book your showing today. \ (id:57557)
4728 Willowdale Place
Burnaby, British Columbia
3 bedroom & 2.5 bathroom townhome in the best young family neighborhood Greentree Village! Open living & dining room: dining room opens up to a large wooden deck in the private backyard backing onto greenbelt. Open passthrough from kitchen to dining room + separate eating area. Newer laminate flooring in foyer, kitchen, eating area. Newer sink, faucet, vanity & floors in powder room on main. Primary bedroom has large walk-in closet. Upper main bathroom: granite counter, newer light fixture, soaker tub. Updated windows throughout & new sliding door on the main. 2007 Lennox furnace, 2013 hot water tank. Fully finished basement has lots of space with rec room, flex area, open den & laundry room has newer washer & laundry sink. Single carport. Close to parks, BCIT, Metrotown & Brentwood. (id:57557)
165 2211 No 4 Road
Richmond, British Columbia
Welcome to Oakview Place! This bright and well-maintained south-facing 3-bedroom, 2.5-bathroom townhouse offers the perfect blend of comfort and convenience. Featuring a spacious two-level layout, cozy gas fireplace, in-suite laundry, and a private outdoor area ideal for relaxing or entertaining. Enjoy direct access from your mudroom to two covered parking stalls-perfect for all seasons. Located in the family-friendly Bridgeport neighborhood, you're just minutes from shops, schools, parks, and public transit, skytrain is walkable. The complex offers great amenities including a clubhouse, playground, and garden. Pets and rentals are welcome, making this an excellent opportunity for both homeowners and investors! Some pictures are virtually staged. (id:57557)
134 Walgrove Drive Se
Calgary, Alberta
OPEN HOUSE JULY 26, 2025 SATURDAY FROM 1:00 PM TO 4:00 PM |TOTAL 4 BEDROOMS| 2.5 WASHROOMS| DOUBLE GARAGE DEATTACHED | CENTRAL AIR CONDITIONER| FINISHED BASEMENT| Welcome to this fully developed and extensively upgraded family home, ideally situated across from a children's play park in the vibrant and family-friendly community of Walden. This impressive property features 4 bedrooms, 2.5 bathrooms, and a sun-soaked southwest-facing backyard complete with a spacious deck and pergola—perfect for outdoor entertaining. The home includes a 20x20 insulated and drywalled double detached garage with a dedicated 40-amp panel, adding both function and value.Designed with both style and practicality in mind, the exterior is maintenance-free with durable Hardie board siding and smart trim. Inside, you’ll find 9-foot ceilings and a bright, open-concept main floor featuring tiled entries at the front and back, fresh paint throughout, and central air conditioning for year-round comfort. The high-end laminate flooring is ideal for families with kids or pets. The gourmet kitchen is a culinary dream, boasting a large quartz island, premium gas stove, stainless steel appliances, and soft-close cabinetry and drawers throughout.Step outside to a beautifully landscaped west-facing backyard complete with a 16x20 deck, built-in outdoor kitchen area, and underground sprinklers in both the front and rear yards. Upstairs, enjoy three generous bedrooms including a spacious primary retreat with an oversized walk-in closet and luxurious 5-piece ensuite. The recently completed basement adds even more living space with a cozy rec room, home gym area, a fourth bedroom, and ample storage.Meticulously cared for by a professional builder, this home is in pristine condition and includes thoughtful touches like a 70-gallon high-efficiency hot water tank (serviced annually), upgraded appliances, Nest thermostat, and roughed-in smart security system.Located just steps from playgrounds, walk ing paths, a basketball court, and a nearby bus stop, this home also offers quick access to Fish Creek Park, Sikome Lake, and is only 35 minutes from Bragg Creek for weekend getaways. Convenient commuting via Stoney Trail, MacLeod Trail, or the nearby LRT (approx. 3 miles away) makes this an ideal location for families on the go.Don’t miss your chance to own this exceptional home—contact your favorite Realtor today to schedule a private showing! (id:57557)
36 Phair Crescent
London South, Ontario
Welcome to 36 Phair Crescent. A turn key 3 Bedroom 1.5 Bathroom detached home with garage and fully finished lower level. This home has been recently updated with new carpeting, fresh paint throughout and shingles approximately 5yrs ago. The open-concept kitchen with breakfast bar opens onto the bright and spacious family room. The dining area opens onto patio doors with a new deck and staircase leading to the fenced in backyard. The lower level offers the potential for an in-law suite with separate entrance. Close to schools, shopping, parks and the highway. (id:57557)
18 Westlin Dr
Leduc, Alberta
This impressive home in Leduc offers 2,364 sq ft of well-designed living space, featuring 3 spacious bedrooms + a den/4th bedroom, 3 full bathrooms, a bonus room, and a rare FOUR-CAR ATTACHED HEATED garage with hot/cold water, a floor drain, and built-in storage. Step into a grand foyer that leads to the formal living room with soaring ceilings, a sleek tile-surround fireplace, and large windows. The kitchen boasts a large island, quartz countertops, soft-close cabinets and drawers throughout, and a walk-in pantry. The dining area opens to a DECK overlooking the LARGE, FENCED YARD. A main floor den/bedroom and full 3-piece bath complete the level. Upstairs features a HUGE bonus room, a spacious primary suite with a 5-piece ensuite and walk-through closet, 2 additional bedrooms, a 4-piece bath, and upper laundry. Enjoy year-round comfort with CENTRAL A/C. The SEPARATE ENTRANCE leads to an undeveloped basement ready for your vision. This non-smoking, pet-free home is located in a quiet neighborhood. (id:57557)
266 Alder Avenue
Kaleden, British Columbia
Discover this beautifully renovated mid-century modern bungalow, perfectly perched on a private lakefront lot with 80 feet of pristine beach and a sleek new 100 ft. Aluminum dock. The standout kitchen boasts a Wolf gas range, Bosch wall oven, built-in coffee maker, dishwasher, and a Fisher & Paykel fridge /wine cooler. The dock invites endless fun—swimming, paddleboarding, kayaking, or jet skiing. Tucked at the end of a tranquil no-through street, this property offers direct access to the KVR Trail—bike or stroll north to vibrant Penticton or south across the trestle bridge to charming Okanagan Falls. An entertainer’s paradise and the ultimate Okanagan retreat, this home has it all. Flowing seamlessly, the open-concept living space—featuring a living room, sitting area, and dining zone—bathes in natural light, highlighted by engineered hardwood and tile floors. Home is set with close proximity to the sandy Skaha waters - enjoy direct lake access, a unique opportunity to live as close to the water as possible! Primary bedroom located at the waterfront side enjoys a spacious walk-in closet, and a spa-like ensuite with heated floors. Two additional bedrooms share a second full bathroom, heated floors, making it ideal for family or guests. These owners invested $35,000 for a new septic system. Turn key, furnishings optional (id:57557)
112 Wildberry Crescent
Brampton, Ontario
Renovated Detached in a Desirable Neighborhood. Step into this stunning 4-bedroom detached home that seamlessly combines comfort, style, and functionality. Located in one of the area's most sought-after communities, this carpet-free residence offers an open-concept layout perfect for modern family living. The main level features a bright and airy eat-in kitchen, a separate formal dining room, and a spacious living area ideal for entertaining or relaxing with loved ones. The spacious master bedroom impresses with a huge walk-in closet and a luxurious 4-piece ensuite. Three additional generously sized bedrooms ensure comfort for the whole family. Fully finished basement includes a private entrance and has been thoughtfully renovated with contemporary finishes perfect for rental income or a comfortable in-law suite. Enjoy outdoor living on the large backyard deck - perfect for summer BBQs and gatherings. UPGRADES: Furnace, tankless water heater, water softener, Hardwood floors, Windows, Front Doors, Kitchen, Main floor appliances, Paint, Modern Pot lights, Exterior Pot lights around the house. Located just minutes from top-rated schools, parks, shopping, dining, and all essential amenities-this home has everything you need. Don't miss your chance to make this incredible property your own. This home is a must see and is MOVE IN READY as EVERY room has been finished to perfection! Schedule your private tour today. (id:57557)
3699 Capozzi Road Unit# 907
Kelowna, British Columbia
LOCATION & VIEWS!! This *brand-new, sun-filled condo* is all about stunning views and easy living. With 2 bedrooms, 2 full bathrooms, and big windows that bring in tons of natural light, you’ll enjoy breathtaking lake and mountain views every day. The sleek, modern kitchen features stainless steel appliances (including a microwave and wine cooler), quartz counters, and a functional island—perfect for cooking or catching up with friends. Custom-built closet organizers, vinyl plank flooring, and thoughtful upgrades add a polished touch throughout. You’ll love the resort-style amenities: outdoor pool, hot tub on the 5th floor, lounge seating, landscaped BBQ area, two-story 2000 sq ft gym & yoga/meditation area, co-workspace, poolside fireside lounge, shared kitchen, conference room & dog wash station, paddle board storage, and access to the Aqua Boat Club. Plus, there’s a covered parking stall, a separate storage locker, and a bike locker. Located in the prime Lower Mission area, you’re steps away from everything that makes Kelowna amazing. Whether you're starting your day on the water or relaxing on your balcony soaking up the views, this condo is a true slice of Okanagan paradise. (id:57557)
104 Concession 3 W
Trent Hills, Ontario
Your dream home is waiting to be built on this beautiful 2 acre lot just minutes outside the quaint village of Warkworth, where you can check out the amazing shops and bakery, and coffee shop, Plenty of trees for privacy with walking trails throughout. The beautiful views to the south and west will be perfect to enjoy from your future home. 40 minutes to 407. (id:57557)
28 5980 Jaynes Rd
Duncan, British Columbia
Welcome to Oakcrest Townhouse in Duncan, offering a unique blend of comfort, convenience, and community living. The open-concept design maximizes natural light, enhanced by skylights that illuminate the living areas. This spacious home features three bedrooms and two dens, providing ample space for relaxation or hobbies. With three bathrooms and two kitchens, this thoughtfully designed home caters to the needs of its residents, making it a perfect choice for comfortable living. Nestled in the picturesque town of Duncan, British Columbia, this residential complex is well-known for its serene environment and proximity to essential amenities. This welcoming 55+ townhouse community is also pet-friendly, allowing residents to bring their furry companions. Conveniently located near a dog park, it’s perfect for pet owners to enjoy outdoor activities with their dogs. Call The Neal Estate Group now to book your private viewing! (id:57557)
135 Legacy Reach Manor Se
Calgary, Alberta
This exceptional 2-storey detached home, featuring nearly 3000 SF living space in the desirable community of Legacy is calling you. This home offers an one of kind ridge view on 2 levels. Upon entering, you are greeted by an inviting and bright design, showcasing one of the highlights of this home: a spacious hub of family gathering & entertainment, the upgraded kitchen, indoor & Out door dinning area and the living room blended in effortless. Upstairs feature Spacious Master bedroom with 5 piece ensuite and a deep walk-in closet, Huge bonus room, 2 more bright & airy bedrooms , 4 piece bathroom and laundry room. The view from Master Bedroom will keep entertain all year round. The basement is perfect place for home gym and with 3 piece rough-in plumbing, it is very convenient, if any further development is needed. Another highlight of this home is a spacious driveway for multiple vehicles. With a fenced yard, a trampoline and a rear deck, it is perfect for private down time. Located on a quiet street and just steps from the ridge and community walking paths, this home evokes a calming and tranquil atmosphere. Legacy is known for its array of amenities, including scenic walking paths, ponds, schools, shopping centers, restaurants, and playgrounds. Its prime location provides an easy access to Macleod Trail, Deerfoot Trail, and Stoney Trail, make your daily commute a breeze. Legacy also features recreational amenities, parks, soccer fields, and over 300 acres of protected environmental reserve. Call your favorite realtor and make this home yours today! (id:57557)
6 Point Pelee Lane
Richmond Hill, Ontario
Less Than 10 Years New Fully Renovated End-Unit Townhome In The Sought-After Rouge Woods Within Exclusive Mission Hill Community. 3,275 Sq Ft. As Per Builder Floor Plan Featuring 9 Ft Ceilings On The Main Floor, Second Floor, and Third Floor. Over $50,000 Has Been Invested In Premium Upgrades And Renovations, Delivering The Luxurious Feel And Spaciousness. This Residence Is Ideally Situated In The Prestigious School Zones Of Bayview Secondary School And Richmond Rose Public School. The Thoughtfully Designed Layout Features Three Spacious Bedrooms With Newly Installed Premium Hardwood Floors (2023) And A Total Of Six Bathrooms, Ensuring Privacy And Comfort For Every Member Of The Family. The Home's Elegant Interior Impresses With Premium Engineered Hardwood Floors On The Main And Second Floors, Stylish Designer Light Fixtures, And Chic Accent Walls. A Standout Feature Is The Living Room, Beautifully Accented By A Custom Stone Wall For An Added Touch Of Sophistication. The Newly Renovated Modern Kitchen Showcases Luxurious Quartz Countertops, An Oversized Center Island, And An Expansive Dining Area That Walk Out To A Spacious Deck, Perfect For Entertaining Guests Or Enjoying Quiet Relaxation. Upgraded Bathrooms With Quartz Countertops And The Convenience Of Second-Floor Laundry Further Enhance Everyday Living. The Professionally Finished Basement Offers Even More Versatility, Featuring Durable Laminate Flooring, A Generous Recreation Room, An Exercise Area, And A 3-Piece Bathroom. Two Parking Spots (One On The Driveway And One In The Garage). (id:57557)
854 Royal Oak Ave
Saanich, British Columbia
Welcome to captivating southern valley views the moment you arrive at this 0.56-acre Broadmead property, thoughtfully remodeled and expanded in 2011. The expansive living room has windows all around, allowing for many seating and entertaining options with an electric fireplace and beautiful Cove ceilings. The large dining room perfect for family get togethers framed by serene picturesque views. The kitchen features quartz countertops, pantry, breakfast area, and some newer appliances, with direct access to a secluded deck and private garden. The main floor’s principal bedroom boasts stunning views, a spacious deck, walk-in closet, and a luxurious 6-piece ensuite. Three additional bedrooms complete this level, each offering views and access to the main 4-piece bathroom. The lower level includes a fully contained and generously sized 1-bedroom in-law or guest suite. Additional highlights include an attached double garage and a workshop area. Take in breathtaking views of the Olympic Mountains and ocean channels from your own private retreat. Enjoy the convenience of nearby Broadmead Village, trails, and easy access to ferries, the airport, and everything Greater Victoria has to offer. (id:57557)
1250 Parkdale Creek Gdns
Langford, British Columbia
Welcome to 1250 Parkdale Creek Gardens – A Stylishly Updated Family Home with Income Potential. Tucked away in a quiet, family-friendly neighbourhood, this beautifully updated home offers the perfect blend of comfort, functionality, and privacy. Featuring 3 bedrooms upstairs and a 2-bedroom suite below, it’s ideal for multigenerational living or added rental income. Step inside to discover all-new flooring throughout, creating a fresh, cohesive feel across both levels. The spacious living room is anchored by a custom mantel, adding charm and character, while elegant wainscoting accents the main floor with a refined touch. Stay comfortable year-round with the high-efficiency heat pump providing both heating and cooling. Upstairs, you’ll find three generously sized bedrooms, including a primary suite with ample natural light and privacy window. The lower-level 2-bedroom suite comes complete with a separate entrance, offering excellent mortgage helper potential. Outside, escape to your private backyard oasis, featuring a covered gazebo—perfect for year-round entertaining or relaxing in total seclusion. Located near schools, parks, and amenities, this turnkey home is a rare find in a sought-after Westshore location. Don’t miss your chance to own a home that truly has it all! (id:57557)
129 Dovertree Place Se
Calgary, Alberta
Welcome to 129 Dovertree Place SE — a well-maintained bi-level half duplex (semi-detached) home situated on a quiet cul-de-sac in the established community of Dover. Offering over 1,600 sq ft of living space with no condo fees, this property is ideal for first-time buyers, families, or investors.The main level features a bright living room, eat-in kitchen, two bedrooms, and a full 4-piece bathroom. The fully finished lower level includes one large bedroom, a second full bathroom, laundry area, and a spacious rec room with a wood-burning fireplace — perfect for relaxing or entertaining.The fully fenced backyard has rear lane access with a large parking space capable of accommodating an RV, trailer, or multiple vehicles. Located under 10 minutes to Stoney Trail and Deerfoot Trail and less than 15 minutes to downtown Calgary, this home offers easy access to major routes and the city core while being close to schools, parks, and transit.A great opportunity to own a semi-detached home in a family-friendly neighbourhood (id:57557)
810 3 Avenue S
Lethbridge, Alberta
Welcome to an exceptional investment opportunity nestled in the vibrant city of Lethbridge! This fully leased property boasts an ideal tenant mix, offering a blend that ensures steady returns on your investment. With ample parking and high exposure 78x120 lot, this property is perfectly positioned for success. Its coveted C-D zoning provides flexibility for various commercial endeavours, allowing you to explore a range of lucrative possibilities. (id:57557)
86 Settlement Crescent
Richmond Hill, Ontario
Luxury New Renovated Beautiful 2Br + Den, Walk-Out Basement Apartment. *Spacious Open Concept Design, Separate Entrance Through The Garage. 2 Parking Spaces Are Included, One Parking In Garage With Coordination By The Landlord. Top Rh High School And Famous French Elementary School, Steps To All Amenities: Yonge St., Transit, Stores, Restaurants, Bank (id:57557)
7 Empire Crescent
Clarington, Ontario
This stunning custom-designed home with walk-out lower level 1 bedroom suite offers exceptional curb appeal and a thoughtfully renovated interior with modern upgrades throughout. Located in a highly desirable Courtesy neighbourhood, the property backs directly onto serene parkland, providing privacy and a beautiful natural backdrop.The main level features an open-concept living and dining area with wide plank laminate flooring, an elegant remodelled staircase, and an inviting foyer accented with designer wall details and travertine stone flooring. The fully updated kitchen boasts travertine tile floors, a skylight, stylish backsplash, granite countertops, a centre island, and a breakfast bar-perfect for entertaining and family gatherings. The spacious primary bedroom includes a semi-ensuite bath and a generous closet.The fully finished walk-out lower level is another world in itself and offers a bright Living room with a cozy fireplace and above-grade windows, an additional bedroom, a full bathroom and a small kitchen. There is a separate entrance to the walkout apartment on the above ground lower level with a great rental potential.Exterior highlights include a private, fenced backyard with gate access to the park, a large deck with hot tub, new insulated garage doors, a widened driveway, and a double-car garage.Some recent renovations include a brand new roof with 15 years warranty, full bathroom remodelling (in the walkout unit) and new washer and dryer. ** This is a linked property.** (id:57557)
1385 Milburn Avenue
Prince George, British Columbia
* PREC - Personal Real Estate Corporation. Here is this amazing opportunity to get into the market if you are a 1st time home buyer looking to start with a great well-maintained home that is affordable. This fully detached home is a true rancher with an excellent layout, consisting of 4 bedrooms & 2 bathrooms. It has a brand spanking new furnace, some new flooring & freshly painted walls. Enjoy the large, covered patio that is off of the kitchen & leading right into a fully fenced private yard that has an abundance of well-established fruit trees. It is also a great space for the kids or pets to play. It is close to parks, shopping & transit. Lot size measurement is taken from Tax Assessment, all measurements are approximate, and all information is to be verified by buyer if deemed important. (id:57557)
10 O'dell Court
Ajax, Ontario
Step into a home filled with warmth, character, and endless possibilities. Nestled on a quiet, sought-after court, this lovingly maintained home offers the kind of charm that only an established neighbourhood can bring. Freshly painted and full of natural light, this home features three spacious bedrooms, plus a versatile family room that can easily be transformed into a 4th bedroom, cozy den, or inspiring home office, whatever your heart needs most. The existing forced air system simplifies the installation of a central air conditioning unit.The garage is currently being used as a workshop, perfect for creative souls or weekend tinkering, but can be easily converted back for parking or extra storage. Meticulously maintained yard with a well-groomed lawn and colourful, gardens. This is a home where families grow, memories are made, and quiet evenings on the court become a cherished routine. Close to parks, schools, waterfront and all the things that matter, this home is ready for its next chapter. **Maybe its yours! ** (id:57557)
13 Goldeye Street
Whitby, Ontario
Modern & Bright END UNIT Freehold with NO SIDEWALK Townhome in Whitby! This stunning 3-bedroom end unit townhome offers extra privacy, a beautifully landscaped exterior, and parking for 3 cars total (garage + 2-car driveway, extra parking compared to others due to no sidewalk premium)! Once your turn the key and step into a spacious foyer, you will have a large office/flex area, where you can work from home or be your home gym before heading to upstairs to your main area. The open-concept main floor features laminate flooring, a sun-filled living room (due to this being an end unit with extra windows) that walks out to a large balcony, and a modern kitchen with sleek backsplash with stainless steel appliances. A separate formal dining room area is ideal for gathering and entertaining. Upstairs, the primary bedroom is connected to a semi-ensuite bathroom and there are two additional bedrooms, perfect for children or extra guests to stay. || Perfectly located just minutes from top-rated schools, scenic parks, conservation areas, and walking trails, with quick access to both Highway 401 and 412. You're also close to shopping, dining, and all your everyday essentials plus just a 10-minute drive to Whitby GO for easy commuting. Whether you're growing your family, first time home buyer, seeking a stylish and well-connected home, or looking for a smart investment, this home truly has it all. A perfect blend of function, comfort, and location don't miss this rare opportunity! || EXTRAS: Stainless Steel Fridge, Stove, Dishwasher, Washer/Dryer, All Existing Electrical Light Fixtures, All Existing Window Coverings. (id:57557)
105 219 Dogwood Dr
Ladysmith, British Columbia
**For Sale: Move-In Ready 2 Bedroom Condo in Knights Court** This charming ground-level condo is perfect for those seeking a peaceful retreat in a vibrant 55+ community. Boasting 928 square feet, the layout features two spacious bedrooms with a conveniently located bathroom between them. Step outside onto your private balcony and enjoy serene views of the well-maintained green space, ideal for relaxation or entertaining. Located just minutes away from shopping, recreational activities, and the beautiful Transfer Beach, this condo offers both comfort and convenience. Don't miss your chance to make this lovely space your new home! (id:57557)
916 2885 Boys Rd
Duncan, British Columbia
Discover your perfect retreat in this charming 3-bedroom, 1-bathroom mobile home, nestled within a desirable 55+ mobile home park. Spanning 1,000 square feet, this inviting residence features an indoor storage room for all your organizational needs and is designed with accessibility in mind, offering a ramp and lift for easy wheelchair access. Enjoy the convenience of a carport for your vehicle, while the large covered patio provides an ideal space for relaxing or entertaining friends and family. Additionally, there's room for a small garden, allowing you to embrace your green thumb in a welcoming community. Don’t miss out on this wonderful opportunity to enjoy comfortable living in a vibrant 55+ setting! (id:57557)
14 1310 Spruston Rd
Nanaimo, British Columbia
Mortgages allowed!! Great for first time homebuyers this 2 Bedroom 1 bath Mobile home that is pet and family friendly is located in a serene and private park. It has a new roof in 2021 and a new hot water tank in 2023. The fully fenced yard is spacious and there is a covered deck to enjoy. There is a 12 x 12 Shed which can be used as workshop, she shed or for all your storage needs. This home needs nothing but its new owners. (id:57557)
201 Margaret Court
Esterhazy, Saskatchewan
Little Red is in your hood & on the market for new owners! This quality built show stopper has a new beautiful outdoor space, boasting privacy just steps from the daycare, elementary school, slurpy supplier around the corner, car wash and just a hot skip and a jump from Esterhazy's Main Street, dog park & more. Steps inside reveal an open concept vaulted main living/kitchen & dining room confirming 201 Margaret Ct is all business at the front and party at the rear. Tons of natural light, monochromatic on trend tones, plenty of cupboard space & storage for your mismatched Tupperware lids all add to this homes appeal. 3 large bedrooms a full 4 piece bath and ensuite give this home the complete package deal vibe. An added entrance with washer/dryer & utility room access give a good spot to stash all the Costco hauls or a quick glide out to the matching garden shed tucked on the property boundary. Don't delay & book your viewing and call SE SK your place to stay-where potash, wheat & recreation meet! (id:57557)
607 - 155 Beecroft Road
Toronto, Ontario
Beautiful Unit in 'The Broadway' Luxury Condo Building, Prime Location with Underground Access To TTC Subway, steps away from Yonge Sheppard Centre, Empress Walk, Shopping, Cinemas, Public Library, Aquatic Centre, Close To Schools And 401 Highway. Great Building Amenities include: 24/7 Concierge/Security, Indoor Pool, Sauna, Gym, Guest Suites, Party Room with Dining Room & Kitchen, Billiards and Huge Visitor Parking. New Flooring, Kitchen countertop, SS Appliances (Stove, Fridge, Range Hood, B/I Dishwasher) and Light Fixtures (2022), New Stacked Washer/Dryer (2023). (id:57557)
152 7th Avenue W
Central Butte, Saskatchewan
What a wonderful place to call home! Welcome to 152 7th Avenue West in the great community of Central Butte! This one-owner home offers a move-in ready property perfect for families of any size! Entering this bi-level design you find a spacious south facing living room leading to a large kitchen with excellent design that steps onto a wonderful 3-season sitting room that steps onto a deck & the amazing backyard! Down the hall you find a full bath & 2 spacious bedrooms. Stepping down to the lower level, you will love the family room perfect for casual relaxation, a full bath, 2 more spacious bedrooms as well as a large utility room/laundry room with great storage space! This property offers an attached garage as well as another garage with workshop space!,....I know!! The yard has numerous fruit trees/shrubs, garden space for your green thumbs, xeriscaped front yard, shed, and a beautiful stone wall! Do not miss this amazing home featuring: 4 bedrooms, 2 baths, 2 garages, over 950 sq/ft on the main, fully finished, 70X140 lot backing field, appliances included,....be sure to view the 3D scan of the great floor plan & 360s of the outdoor spaces and do not miss this lovely home! (id:57557)
305 Evergreen Place
Turtleford, Saskatchewan
Set in the corner of a cul de sac up on the hill in Turtleford, this property is arguably the best in town with almost an acre of land and an amazing view of water and hills with a feeling of privacy while still being close to everything you need. The 1845 sq ft home, not including the walkout basement, is well built with an ICF foundation, an attached two car garage, a generac generator, hardwood and tile floors throughout the main and second floors, a gas stove, water softener, gas fireplace, air to air exchange and so much more. The entry and living area feel spacious with 18’ vaulted ceilings and tons of natural light from the many windows. On the main floor is a master suite including a large bathroom with a jet tub and a corner shower, a double sink vanity with solid countertops and a walk in closet. There’s a room just off the master suite that would be perfect for an office, music or sitting room. Entering from the garage you’ll find a laundry room and a half bath. The kitchen, dining room and living room are open with a separate formal dining room. Enjoy your morning coffee and watch the sun rise from the deck which has a natural gas bbq. On the second floor there are two bedrooms and a 4 piece bathroom. The walkout basement is spacious at over 1400 sq ft, with patio doors and large windows, and the plumbing is roughed in for a bathroom so you can finish it however you’d like. The outside space is beautifully treed with many shrubs and perennials to enjoy. Most furniture/ contents are negotiable. This unique and gorgeous property is a must see! Call today for your private showing. (id:57557)
7927 154 Av Nw
Edmonton, Alberta
SPACIOUS bungalow with over 2000sq.ft of total living space in a QUIET neighbourhood! House features a FULLY-FINISHED BASEMENT with a LARGE family room, corner gas fireplace, and a large recreation room with built-in bar. UPGRADED main floor with a MODERN DESIGN. NEW ROOF in 2024, NEW HOT WATER TANK in 2021, and NEW FURNACE in 2017. BRIGHT and SPACIOUS KITCHEN with lots of cupboard space leading to a SOUTH-FACING BACKYARD, extended deck, and built-in gazebo. Backyard includes a custom built shed with 120V/220V power, telephone line, and lighting throughout the backyard. This home is within WALKING distance to a beautiful lake, nearby school, and convenient shopping center! Some photos are staged (id:57557)
408 Gibb Wd Nw
Edmonton, Alberta
Step into this inviting 3 bedroom, 2 bath home in the heart of Glastonbury - an ideal fit for first-time buyers or growing families. The spacious floor plan features a warm eat-in kitchen that overlooks the fully fenced backyard, perfect for watching the kids play while preparing meals or hosting gatherings. The kitchen also includes a large storage closet with a stylish barn door adding both function and character to the space. The bright and generously sized family room offers plenty of space for relaxing or entertaining. The primary suite includes a walk-in closet, while the additional bedrooms provide generous room for children, guests or a home office. Stay comfortable year-round with central air conditioning, and enjoy the private hot tub as your own personal retreat. The detached double garage offers ample parking and storage space. Located in a fantastic family-friendly neighbourhood close to parks, schools, shopping and commuter routes - this is a wonderful place to call home! (id:57557)
92 Skyview Point Crescent Ne
Calgary, Alberta
VERIFIED Jayman BUILT Home! Buyers Notice - Great Family Home Alert! ** Incredible design and value make this your next forever home ** Wonderful two-story with three bedrooms + bonus Room + laundry room all up, 2.5 baths, and unspoiled basement. It is a fantastic home with many upgrades, including a large east-facing rear deck and 14' x 12' patio, wood fencing, underground sprinklers (front & back), a covered front entry area, and excellent curb appeal! You'll love the luxurious décor and very open functional floor plan. Great kitchen/nook area with granite counters, Stainless steel appliances, modern wood style cabinet doors, central Island with pendant lighting, custom tile backsplash, under-mount granite sink & flush eating bar. Plus, there is quick access to the rear two-level deck! It's summer BBQ time! The main floor features 9' ceilings and upgraded hardwood flooring. The primary bedroom is super-sized and has a walk-in closet with a full ensuite. Full bonus room upstairs - Perfect for movie nights. Plus, a double attached garage has a front parking pad for two cars and more street parking! Ideal for entertaining friends and family! Call your friendly REALTOR(R) today to book your viewing! (id:57557)
15260 Thrift Avenue
White Rock, British Columbia
Meticulously maintained mixed-use commercial unit with street-level entry & parking at Franklin Place in White Rock. Ideal for retail, legal, accounting, or medical professional use. Excellent exposure to foot traffic from nearby established businesses. Features include 2 reception desks, a large furnished boardroom, custom built-in cabinetry, kitchen/lunch room, 1 bathroom, 4 combined underground parking stalls. Nicely renovated throughout and move-in ready! A rare opportunity for an owner-user or investor. With over 1,500 sq/ft of total space with both units, this is a rare find-don't miss out, schedule your showing today! Must be sold with 15258 Thrift Ave, White Rock see MLS# C8068766 (id:57557)
15258 Thrift Avenue
White Rock, British Columbia
Meticulously maintained mixed-use commercial unit with street-level entry & parking at Franklin Place in White Rock. Ideal for retail, legal, accounting, or medical professional use. Excellent exposure to foot traffic from nearby established businesses. Features include 2 reception desks, a large furnished boardroom, custom built-in cabinetry, kitchen/lunch room, 1 bathroom, 4 combined underground parking stalls. Nicely renovated throughout and move-in ready! A rare opportunity for an owner-user or investor. With over 1,500 sq/ft of total space with both units, this is a rare find-don't miss out, schedule your showing today! Must be sold with 15260 Thrift Ave, White Rock see MLS # C8068769 (id:57557)
4330 Bill Reid Terrace
Abbotsford, British Columbia
Terrific corner lot Auguston home with lane access that combines elegance with modern convenience. This versatile 4-bedroom home is designed for both family living and entertaining. Inside, you'll find extra large bedrooms-including a spacious primary suite with its own ensuite-giving everyone plenty of room to unwind in comfort. The open layout highlights a modern kitchen with quartz countertops, stainless steel appliances, and ample cabinetry. Notable upgrades include a new roof and hot water tank, plus a charming pergola in the backyard for outdoor relaxation. With added perks like a detached double car garage, RV parking, and a beautifully maintained flat yard, this home offers refined living in a prime East Abbotsford location. The kids can walk to Auguston Traditional school. (id:57557)
10758 Fraserglen Drive
Surrey, British Columbia
Rare Find! Meticulously maintained 3 bed, 3 bath family home on a 7,709 sq ft corner lot in one of the most sought after neighbourhoods in Fraser Heights. Thoughtful layout with separate living/dining room, eating area, family room & powder room on main. Upstairs features 3 spacious bedrooms & a fully renovated ensuite. Enjoy a private, fully fenced east-facing yard - ideal for relaxing or entertaining. Numerous updates over the years include: retrofitted windows (2024), heat pump (2023), 50-yr roof with 29 yrs left, newer kitchen appliances, garage door (2022), H/W Tank (2020) & more. Walk to Fraser Wood Elementary, Fraser Heights Secondary, parks, trails, shopping, transit & rec centre. Easy access to Hwy 1 & Golden Ears. (id:57557)
6309 Sumas Prairie Road, Greendale
Sardis - Greendale, British Columbia
In the heart of Greendale sits this rare .41-acre property featuring a well-maintained 2,900 sq/ft split-level home with 6 bedrooms and 3 bathrooms. Fully hedged and private, with ideal lot dimensions, it offers a peaceful setting in one of the area's most desirable communities. Enjoy a perfectly manicured, fully sprinklered lawn, tons of parking, and a detached shop. The outdoor fireplace area is surrounded by beautiful gardens and a cozy sitting space "” a perfect place to unwind. Properties like this don't come up often. This one checks all the boxes - an amazing place to settle down and call home for your family. (id:57557)
Lot 26 Vincent Road
Wynndel, British Columbia
Looking for an acreage where the elk and deer roam? Peace, privacy and a panoramic view all located conveniently just 7 km from Creston and a 15 minute drive to Kootenay Lake! 17.25 acres with beautiful mature forest offering multiple building sites and no restrictive building covenant on title. There is already over 1 acre clear and seeded to clover for building site with a million dollar view overlooking the surrounding valleys and mountains, but if you'd like to live nestled within the trees there's plenty of level spots available to explore your options. New well, two approved septic sites, and paved road to the property. Added bonus is approximately $100K of merchantable timber (cedar, hemlock, fir, etc.) in the forest if needed. These types of big treed acreages aren't hitting the market often these days so call your REALTOR(R) and book your showing today! (id:57557)
498 Marine Trnabt
Mayne Island, British Columbia
Sandy beach, extraordinary views, and park-like trails, is what this 2.18 acre waterfront property is all about! Imagine yourself meandering through your own forest of fir, cedar and arbutus trees, large gnarly rocks as you walk a few minutes down to a beautiful, quiet, sandy beach that is perfect for swimming on hot summer days or beach combing all year long! Head back up the trail and end up on the very private deck of the very rustic cabin with south east views that will take your breath away! Maybe a newly built home is in your plans? This is the perfect spot to get inspired with building ideas. Come Feel the Magic! (id:57557)




