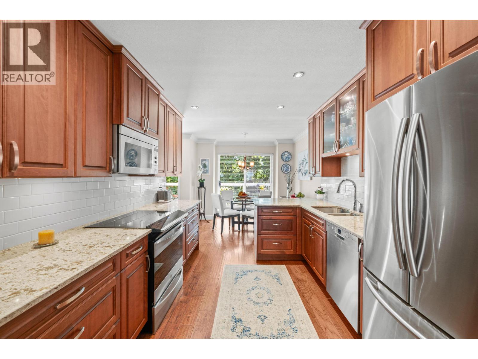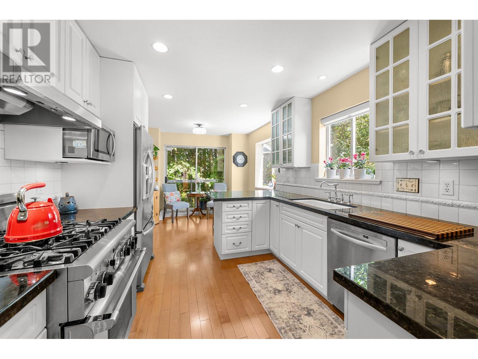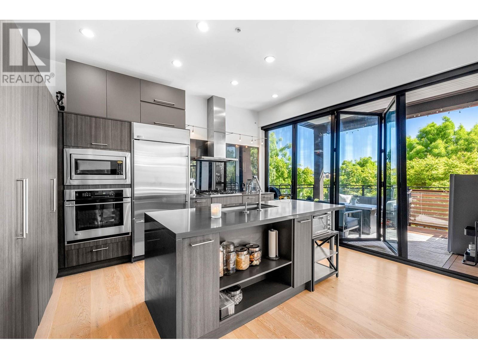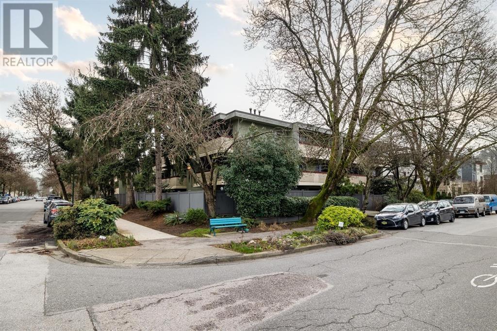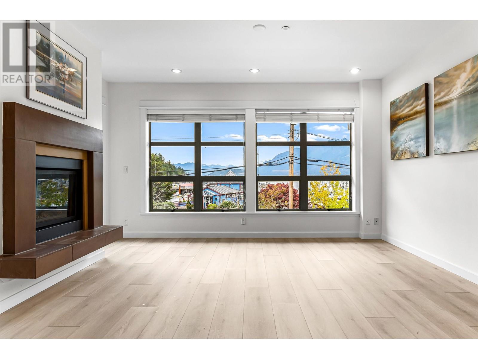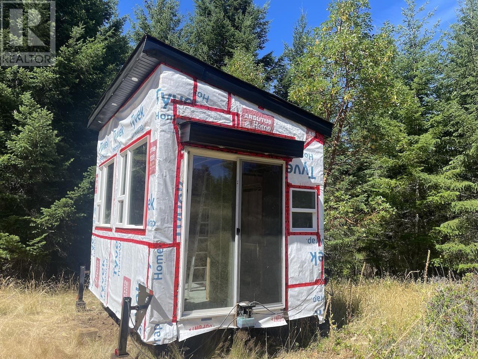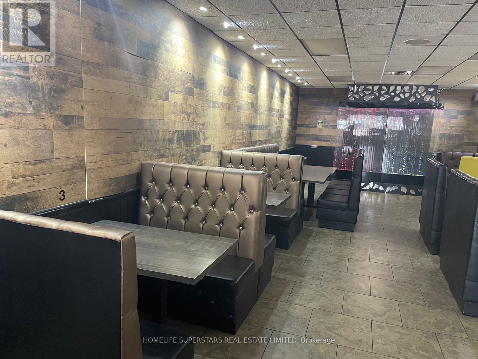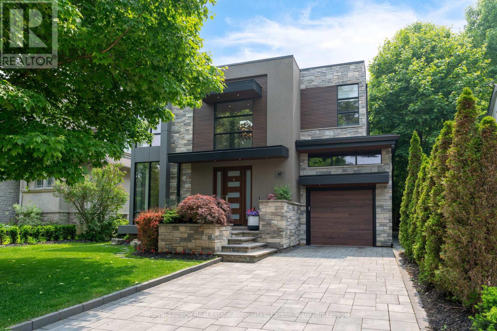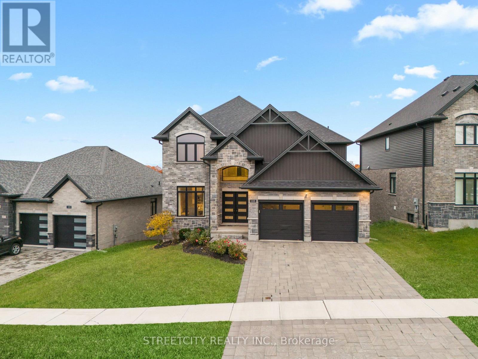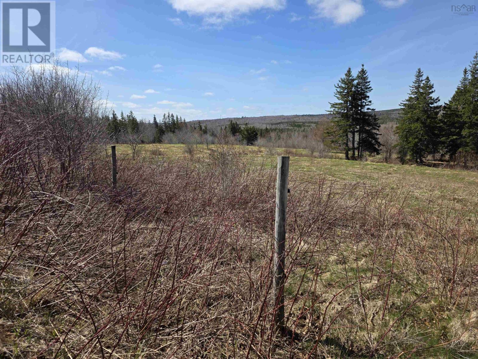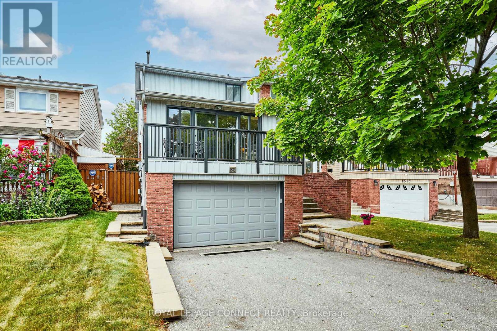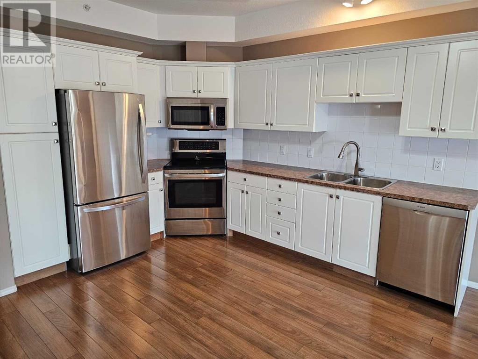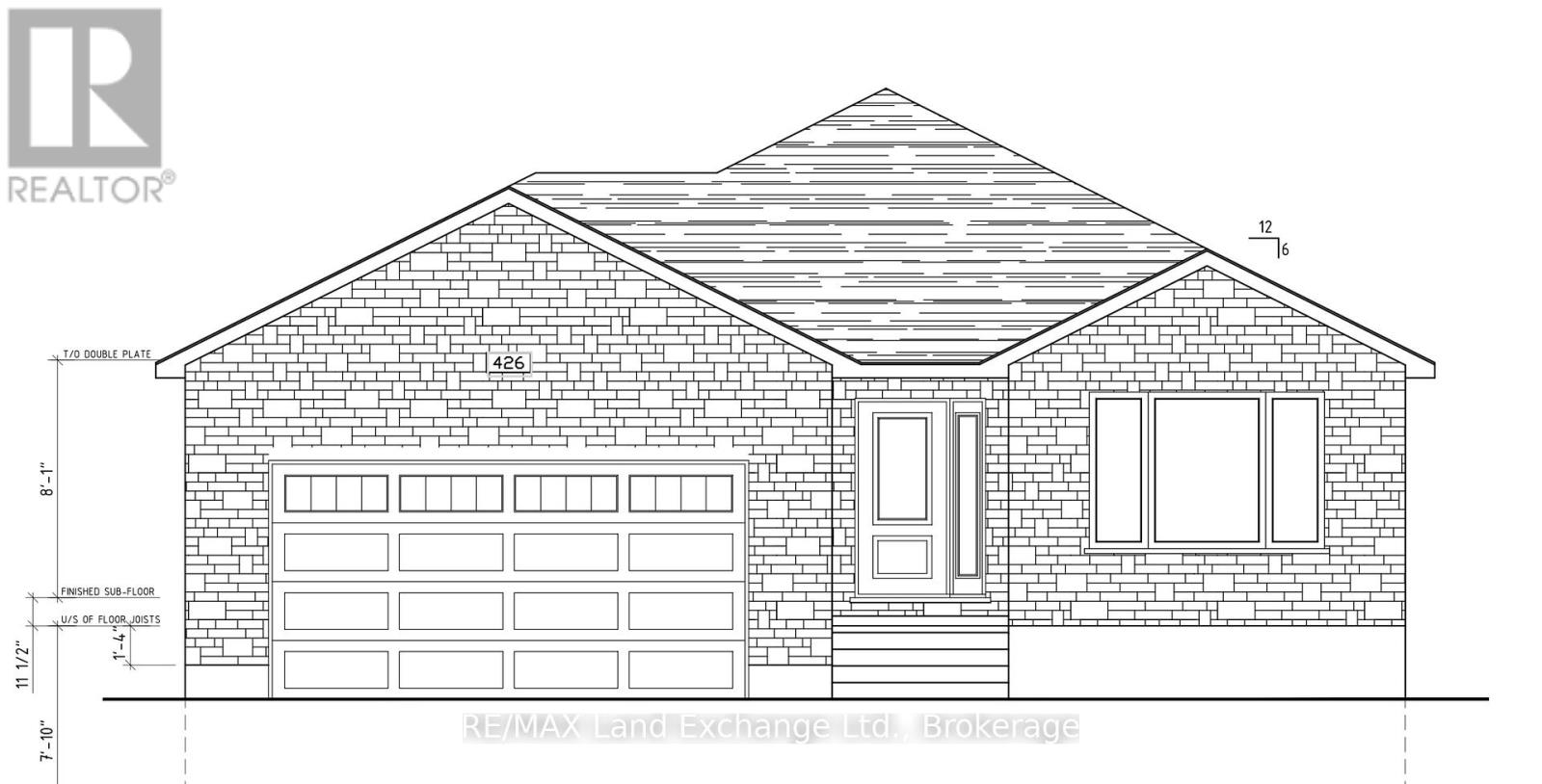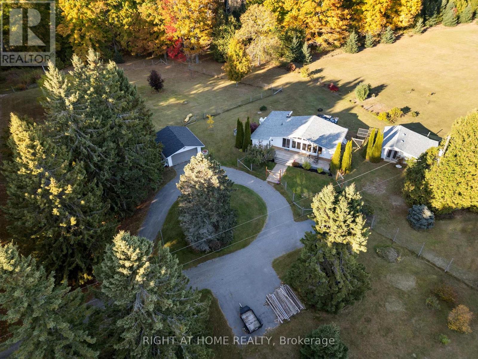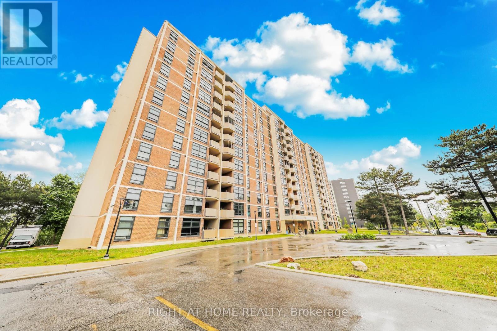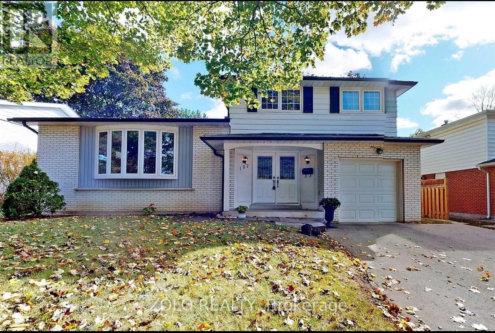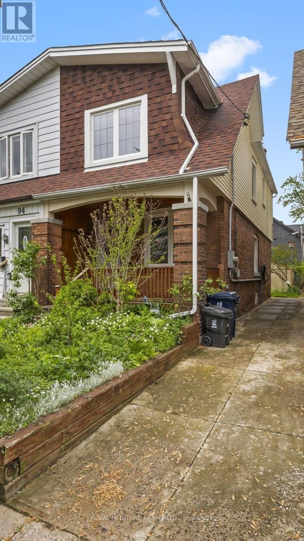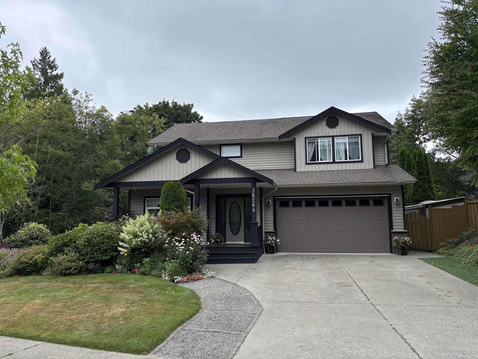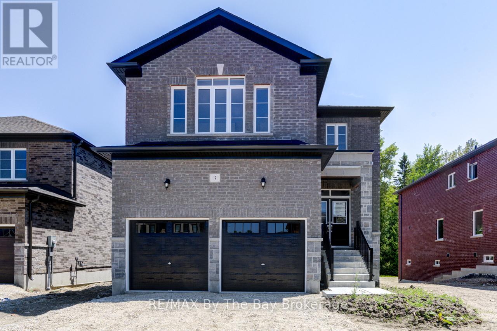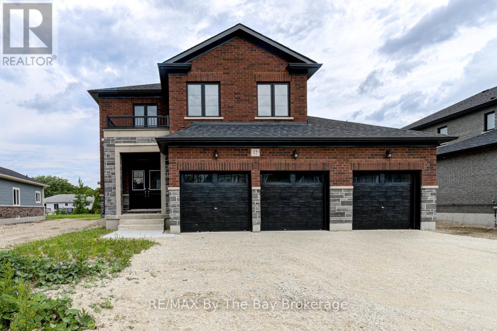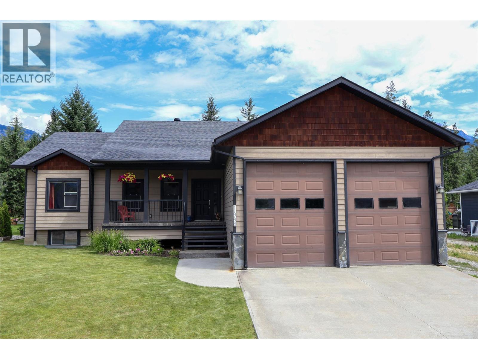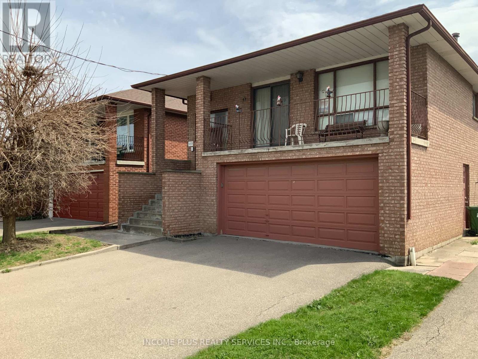12 72 Jamieson Court
New Westminster, British Columbia
Beautifully updated and spacious 2719sf Townhouse with 3 balconies, a covered patio and a backyard with garden area, backing onto Glenbrook Ravine park! 4 Bed, 4 Bath, 3 Level, 3 fireplaces, 2 car attached garage. Quiet and private with no through traffic (end cul-de-sac). Backs onto a forest, enjoy the birds and views of the Fraser River in the winter. Updated kitchen & bathrooms, hardwood floors, moulding & millwork, lighting & brand new boiler. Fantastic layout for families with 3 Bed, 2 Bath Up, a spacious primary bedroom with ensuite & walk in closet. Below: 1 Bed/Office, 1 full bath, a large rec room with gas fireplace leading onto the ground level patio & yard, bathroom with shower. Convenient access to parks, schools, shopping & transit. (id:57557)
22 72 Jamieson Court
New Westminster, British Columbia
Spacious 2700sf Duplex Style Townhouse backing onto Glenbrook Ravine park! Great opportunity for a large 3 Bed, 4 Bath, 3 Level, End-Unit townhouse, 2 car garage, fantastic layout for families. Great location in the complex, nestled in nature, backs onto a forest, and has views of the Fraser River in the winter. Outdoor living with 3 Balconies, a covered patio & yard/garden. Inside: beautifully updated kitchen & bathrooms, hardwood floors, lighting & brand new boiler. Up: 3 Bed, 2 Bath. Below: walkout basement leading to ground level patio & yard, large rec room (or home office, gym, or additional bedroom) & bathroom (w/ shower rough-in). Quiet and private, no through traffic, convenient access to parks, schools, shopping & transit. (id:57557)
215 220 Salter Street
New Westminster, British Columbia
Rarely available Glasshouse Lofts - 3 bedroom 2 bath CORNER unit overlooking the Fraser River. 10 foot high ceilings, retractable glass door leading to large covered balcony with 180 degrees view of river and park. Reclaimed brick feature wall, electric fireplace, stainless steel appliances with high end finishes and ample storage throughout. 3rd bedroom with gorgeous folding windows overlooks living room. Take an evening stroll along the river or catch the Q2Q ferry steps away to Sky-train and Quay. 1 parking, storage locker, & bike racks. (id:57557)
215 3150 Prince Edward Street
Vancouver, British Columbia
Welcome to your SPACIOUS 2-bedroom home, located steps away from trendy Main Street in the heart of Mt Pleasant (walk score of 95!). Ideally situated on a quiet, tree lined street, this oversized two bedroom is large enough to fit your house sized furniture. You'll appreciate the brightness, charm and features such as the serene green outlook, cozy gas fireplace, numerous windows, & balcony. BOSA built in a well-run building just two blocks from the restaurants, grocery stores & coffee shops on main. Maintenance fees include heat, hot water and gas. Comes with 1 underground parking & storage locker. JUST REDUCED TO SELL!!!!! (id:57557)
201 6688 Royal Avenue
West Vancouver, British Columbia
Spectacular Waterfront and World-Class Views will astound you. This Horseshoe Bay luxury 1294 square ft suite aprox. boasts two bedrooms, a huge den, and a fully enclosed indoor solarium and an open den. Enjoy outdoor grilling on your private deck with a gas outlet provided on your very own ocean-view deck. Stunning views of the mountain valleys and boats all steps to a Ferry boat adventure. A new master renovation reveals a brand-new kitchen, baths and wide plank vinyl floors. New quartz counters, an elite Viking gas stove, fridge & dishwasher. You will welcome your guests as you serve them from the island. Relax and enjoy hot water, radiant floors and a cozy and inviting gas fireplace. Bonus, you get two parking stalls and a huge metal locker. All are welcome. Call for your private Viewing. (id:57557)
1840 Seymour Road
Gabriola Island, British Columbia
Price reduction plus includes 220 SF Tiny Home, ready for finishing touches, thoughtfully designed, on or off grid combined with Homestead opportunity on a well shaped and gently sloping 10.97 acre parcel in the midst of neighbors drawn to their acreages by a common connection to nature, privacy and sustainable independence. This lge acreage permits flexibility for your home, cottage, barns, gardens & outbuildings & allowable home occupation, B&B, Agriculture, Horticulture & Agri-tourism. Tremendous potential to accom your vision. This is your oppty to create your family's private sustainable independence and connect in the most personal and direct way with the benefits of the the forest, clean air and all that nature has to offer. (id:57557)
222 - 196 Scott Street
St. Catharines, Ontario
Welcome to this well-maintained 2-bedroom condo located in the Scottview Gardens building. Perfectly situated in a prime location with easy access to public transit, the highway, and within walking distance to shopping, dining, and all essential amenities. The open-concept living and dining area offers an ideal layout for entertaining and leads to your own private balcony, the perfect spot to relax and enjoy the outdoors. The spacious primary bedroom includes a walk-in closet, while the second bedroom offers flexibility for guests or a home office. Enjoy all the perks of condo living with access to excellent building amenities including an outdoor in-ground pool, party room, workshop, coin-operated laundry, bicycle room, storage locker, a welcoming lobby area, and ample visitor parking. Whether you're a first-time buyer, downsizer, or investor, this condo offers comfort, convenience, and a fantastic location. Don't miss your chance to make it yours! (id:57557)
9875 Tecumseh Road E
Windsor, Ontario
AN OPPORTUNITY FOR THE RIGHT ENETRTPRENEUR TO OWN THE INDIAN STYLE HAKKA AND AUTHENTIC INDIA TASTE RESTAURANT LOCATED ON THE VERY BUSY STREET WITH LOTS OF COMMERICAL AND OPPOSITE TO TIM HORTON... PASSIVE ADVERTISEMENT DUE TO HIGH FLOW OF TRAFFIC. IT'A family restaurant that offers a fantastic opportunity for a new owner to step in and take over a RUNNING RESTAURANT business. The interior was beautifully redesigned in 2021, boasting modern decor and a fresh, inviting atmosphere perfect for customers to relax and enjoy. This restaurant features: 70 Seating Capacity with a fully functioning LLBO license for 70 people, allowing you to SELL AND SERVE alcohol. Mostly New Equipment all in great condition, ready for immediate use. Experienced Staff including experienced cooks and other key team members, who are available for training and transition support. A Growing Customer Base in a highly sought-after location. (id:57557)
2271 Price Ln Sw
Edmonton, Alberta
Welcome to this bright and spacious 1,403 sq/ft half duplex perfectly positioned across from a beautiful green space in a quiet, family-friendly community! Built in 2017, this clean, well-maintained 3 bed, 2.5 bath home is ideal for first-time buyers. With SE exposure and large windows throughout, natural light pours into every room, creating a warm and inviting feel. The open-concept main floor features a stylish and functional kitchen with plenty of counter space, storage, and a central island—perfect for cooking and entertaining. Upstairs you'll find 3 generously sized bedrooms, including a primary suite with walk-in closet and full ensuite. Enjoy peaceful views of the park and access to walking trails right outside your door. Private yard for BBQs, plus a double detached garage. Close to transit, shopping, and amenities—this home truly has it all! Do not hesitate on this home as it is truly wonderful and won't last long! (id:57557)
16 Maple Avenue S
Mississauga, Ontario
Skip the wait, stress and expense of building new this 5200+ sq.ft. custom Port Credit home is ready to move in with a basement income suite to help support your investment. Welcome to 16 Maple Ave S- where timeless elegance meets cutting-edge design in one of Mississauga's most desirable neighbourhoods. Steps from the waterfront in Port Credit, this custom-built home offers over 5,200 sq.ft. of finished living space on a beautifully landscaped lot, combining luxury, comfort, and smart innovation. The heated garage includes a car lift, custom storage, and EV charger. Inside, the home radiates warmth and sophistication, with soaring ceilings, natural light pouring in through oversized windows and skylights, and modern hardwood flooring throughout. Designed with both relaxation and entertaining in mind, the layout is elegant and functional. A chefs kitchen is the heart of the home featuring top-of-the-line appliances, custom cabinetry, walk-in pantry, gleaming quartz counters, and a stylish butlers bar with a 250+ bottle wine wall. The open-concept flow leads into a stunning great room with sleek gas fireplace and views of the private backyard oasis. Upstairs, the luxurious primary suite is a serene retreat with a spa-style ensuite, gas fireplace, custom dressing room and private balcony with Arctic Spa hot tub- perfect for morning coffee or evening stargazing. Three more bedrooms feature ensuite or semi-ensuite access, and a sunlit office (or fifth bedroom) offers work-from-home flexibility. The lower level is a standout, featuring a finished basement with a private in-law or nanny suite- complete with its own separate entrance, kitchen, laundry, rec room and bedroom. Outside, unwind overlooking a professionally landscaped garden with irrigation, lighting, remote-controlled patio screens, and a large covered stone terrace made for outdoor living. Full smart home integration powers lighting, blinds, security, spa, sound, and more- this is lakeside living, reimagined! (id:57557)
1292 Napier Crescent
Oakville, Ontario
Nicely laid out 4+1 bedroom semi-detached bungalow in the sought-after College Park community. Situated on a premium 120-foot deep lot, this well-laid-out home offers exceptional potential for family living or investment. Ideally located just steps from St. Michael Catholic Elementary School, Montclair Public School, and White Oaks Secondary School, it delivers both comfort and convenience. The finished basement provides additional living space This property is being sold as is, offering a unique opportunity to add personal touches or explore future enhancements. Enjoy nearby amenities including Sheridan College, Oakville Place, scenic parks and trails, and Oakville Golf Club, with quick access to the QEW and GO Train for easy commuting. Don't miss this chance to own in the established and family-friendly College Park neighborhood. (id:57557)
1135 Meadowlark Ridge
London South, Ontario
PRICED TO SELL WITH BELOW MARKET PRICE!!. Welcome to 1135 MEADOWLARK RIDGE,AN ENERGY STAR CERTIFIED HOME with a walk-out basement(9 foot Height) luxurious home Built by Rembrandt Homes that promises high-end living and exceptional superior craftsmanship with (approximate 2700 SQF as per floor plan)The main level features 9-foot ceilings with large windows creating a spacious & great look. 4 spacious bedrooms, a Den, separate dining, and a 3.5 bath. This home offers ample room for your family. open-concept kitchen with quartz countertops, a freestanding island, a walk-in pantry, and a separate dining area perfect for family gatherings. engineered hardwood floors, upgraded lighting, including pot lights throughout. There is also an open-concept family living with a fireplace, ideal for enjoying your evenings with natural beauty. Step out onto the covered deck with a railing offering another amazing view. Prime Location - Situated in a family-friendly neighborhood & ensuring convenience and peace of mind. This home is close to top-rated schools, shopping centers and hospitals. Only a few minutes from the 401. (id:57557)
1603 38 Avenue
Vernon, British Columbia
Discover the perfect blend of style, comfort, and convenience in this beautifully updated 4-bedroom home, ideally located on a no thru street in Vernon’s highly desirable East Hill. Whether you're a busy professional, first-time buyer, or looking to downsize without compromise, this home checks all the boxes. The layout offers three bedrooms on the main level, with a versatile fourth bedroom and private entrance below—perfect for a home office, guest suite, or future income-generating suite with bathroom potential. Relax or host friends on the oversized back deck, and enjoy a low-maintenance yard thanks to the efficient 7-zone irrigation system. East Hill is known for its tree-lined streets, friendly community vibe, and walkability to top-rated schools including Silver Star Elementary, Beairsto (French immersion), and Vernon Secondary. You're also just minutes from downtown Vernon, coffee shops, parks, and more. A smart, stylish move—for today and tomorrow. (id:57557)
815 85 Street Sw
Calgary, Alberta
Welcome to Wentworth Pointe—an upscale townhome project by Trico Homes, ideally situated in the prestigious community of West Springs. This luxurious end-unit townhouse is priced to sell! Featuring three bedrooms, a double attached garage, and a modern, open-concept layout that beautifully balances style and functionality. A rare opportunity to own a versatile unit, with the main floor perfectly suited for a home-based business or professional workspace.As you enter, you're welcomed by a versatile entry-level den or office space, accompanied by a convenient 2-piece bathroom—perfect for those working from home, running a small business, or needing a quiet study area.Upstairs, the main living level boasts soaring 9-foot ceilings and an abundance of natural light thanks to its end-unit position. The contemporary kitchen is a chef’s dream, complete with stainless steel appliances, a 6-burner gas stove, and a large quartz-topped island that flows seamlessly into the dining area—ideal for entertaining or family meals.The spacious living room offers flexibility for additional work or play space and opens onto a private west-facing balcony—perfect for morning coffees or relaxing summer evenings. A second 2-piece bathroom completes this thoughtfully designed floor.On the upper level, you'll find a generous primary suite featuring a walk-in closet and a luxurious 5-piece ensuite with a soaker tub and a separate tile-and-glass shower. Two additional well-sized bedrooms share a full bathroom, and stacked laundry on this level adds convenience to your daily routine.The unfinished basement provides a blank canvas with plumbing rough-ins for a future bathroom and an egress window—ideal for adding an extra bedroom, gym, or media room.Perfectly positioned, Wentworth Pointe is just steps from trendy shops, cafés, and restaurants, offering a vibrant urban lifestyle in a suburban setting. With easy access to downtown Calgary, minutes away from Stoney Trail, and nearby LRT s tations, commuting is a breeze. You'll also enjoy proximity to scenic green spaces, bike paths, and walking trails—a dream location for professionals and families alike.Priced to sell. Don’t miss your chance to own in one of Calgary’s most desirable communities. (id:57557)
Macleod Settlement Road
Upper Southwest Mabou, Nova Scotia
Discover the perfect blend of tranquility and natural beauty with this exceptional 30-acre parcel of land located in Southwest Mabou. Once part of an old farm, this scenic property features a mix of cleared fields and forested areas, with a variety of softwood and hardwood trees. Bordering approximately 2,000 feet of pristine frontage on the South West Mabou River, this land offers a peaceful riverside setting ideal for nature lovers, outdoor enthusiasts, or those dreaming of a private hobby farm. Whether you're looking to build a getaway retreat, start a small homestead, or simply invest in a piece of Nova Scotias unspoiled landscape, this property offers endless potential.Located on a quiet, rural road, you'll enjoy the serenity of country living while still being located approximately 20 minutes from Judique and 25 minutes from the community of Mabou where you will find groceries, gas and other amenities. (id:57557)
1583 Alwin Circle
Pickering, Ontario
Beautiful updated family home in great location, near shopping, transit, parks, rec centre, Go Train 401 hwy and places of worship.This bright freshly painted home, features a spacious new kitchen with quartz counter tops (24),breaker panel (24) powder room (23) shingles, main bathroom, luxury vinyl, and central air all in (21). Wonderful layout with main floor family room offering a gas fireplace and walkout to a terrace, great for relaxing or entertaining. Formal dining and living rooms. Very spacious and move in ready.Upstairs along with the renovated bathroom, offers 3 good size bedrooms with large closets. The basement is finished with a rec room, 4th bedroom, laundry room and rough-in washroom. There is also direct access to the oversized 1.5 car garage from the basement.This home offers a fully fenced south facing backyard. Great for kids, pets and family gatherings. ** This is a linked property.** (id:57557)
Ph03 - 15 Ellerslie Avenue
Toronto, Ontario
Experience luxury living in this stunning 2-bedroom plus den penthouse corner suite with breathtaking southwest views! Boasting 10 ft smooth ceilings and floor-to-ceiling windows, this upgraded luxury suite is flooded with natural light. Enjoy a private balcony, perfect for morning coffee or evening relaxation. The modern, open-concept layout features 2 full bathrooms, a stylish kitchen, and premium finishes throughout. Includes 1 parking space and 1 storage locker for ultimate convenience. Dont miss this rare opportunity to own a sophisticated penthouse in a prime location! (id:57557)
Lph07 - 15 Ellerslie Avenue
Toronto, Ontario
Welcome to this upgraded 1-bedroom + den luxury Lower Penthouse suite with 2 full bathrooms and a large west-facing balcony, perfect for enjoying breathtaking sunsets. Featuring 9 ft smooth ceilings and large windows, this unit is filled with natural light, creating an airy and spacious ambiance. The open-concept layout offers a versatile den. 1 parking space and 1 storage locker included for your convenience. Dont miss this opportunity to live in style and comfort! (id:57557)
93 Coachway Gardens Sw
Calgary, Alberta
*From date of possession, SELLER WILL PAY 6 MONTHS OF CONDO FEES on behalf of buyer with a firm sale by July 30.* Exceptional Value on the West side of the City with over 1,600 square feet of developed living space. This townhome has been freshly painted throughout and offers 3 bedrooms, 2.5 bathrooms, and a single attached garage. Main floor has a bright, open entryway, attached garage, 2-piece bathroom, laundry room and storage. The second floor offers a spacious open concept floor plan featuring a large living room with wood burning fireplace that exits onto a covered East facing balcony and walking path. The living room leads to the dining room and kitchen with lots of cabinets. The third floor features a spacious primary bedroom with lots of closet space and a 3-piece ensuite. 2 additional good-sized bedrooms, 4-piece bathroom and linen closet complete this level. New Garage door installed May 1,2025. Conveniently located close to schools, shopping, grocery stores, fitness and much more! Easy access to Bow Trail and only a 15-minute commute to Downtown Calgary. Put this on your "must see" list. Call now to book your private viewing. (id:57557)
D 10124 Resthaven Dr
Sidney, British Columbia
Welcome to Unit D in this charming, well maintained 4-unit well run townhouse complex, ideally located just a short stroll to the Sidney Library, Seniors Centre, and all the shops, restaurants and amenities of downtown Sidney. This bright and spacious 2-bedroom (primary with ensuite and plenty of closet space), 2 full bathroom home offers desirable one-level living with hardwood floors, skylights, and a cozy gas fireplace (gas is included in your monthly strata fee). The generous kitchen features ample counter space and room for a breakfast table or island, perfect for casual dining. Enjoy the outdoors on your private, sunny patio which opens off the dining space —a peaceful spot for morning coffee or afternoon relaxation. A single-car garage provides secure parking and additional storage. Flexible possession dates make your move easy. A wonderful opportunity to enjoy a walkable, low-maintenance lifestyle in the heart of Sidney. (id:57557)
403, 4512 52 Avenue
Red Deer, Alberta
Welcome to Sierras of Taylor Drive — one of Red Deer’s most desirable adult(55+) living communities. This immaculate, sun-filled suite offers comfort, space, and convenience in a beautifully maintained building just moments from downtown. *All utilities included in condo fees.(gas , power, cable, internet, water/sewer/garbage)* Step into a bright and inviting living room featuring expansive windows and a cozy gas fireplace. The oversized kitchen is perfect for the home chef, offering generous counter space and ample cabinetry. Relax in your charming 3-season sunroom — the perfect spot for morning coffee or quiet evenings. Additional features include air conditioning, a underground parking stall with secure storage. Sierras of Taylor Drive is known for its extensive list of amenities: * Indoor swimming pool, hot tub & sauna * Fitness center & exercise room * Library * Games room * Woodworking shop * Car wash bay * Outdoor patio. Enjoy an active, community-oriented lifestyle with shopping, dining, and medical services all within walking distance. Whether you're downsizing or embracing a maintenance-free lifestyle, this suite offers the perfect blend of comfort, convenience, and community. A true pleasure to show with very friendly neighbors. One of the most inviting communities I have had luxury to deal with. (id:57557)
292 Nolanfield Way Nw
Calgary, Alberta
Welcome to Nolan Hill! This beautifully upgraded 4-bedroom home with a double attached garage is packed with premium features and modern touches throughout. The main floor showcases a gourmet kitchen with built-in appliances and complete with full-height cabinetry, dual dishwashers, and an oversized quartz island—perfect for both everyday living and entertaining. A spacious den/home office just off the foyer offers a versatile workspace, while rich dark hardwood flooring complements the open-concept layout.Step outside to enjoy the extended composite deck overlooking a large, pie-shaped backyard—ideal for summer gatherings. Upstairs, you'll find a stunning vaulted bonus room, a stylish Jack and Jill bathroom, and a luxurious vaulted primary bedroom featuring dual sinks and a deep walk-in closet. Granite countertops flow throughout the home, including in the conveniently located upper-level laundry room.Additional upgrades include a long driveway that fits up to four vehicles, 9-foot ceilings on all levels (including the basement), a dedicated AV closet, and a meticulously maintained, pet-free, smoke-free interior.All this, located on a quiet street just steps from a charming playground and close to numerous shopping destinations like Sage Hill Crossing, Beacon Hill, and the Gates of Nolan. Don’t miss the opportunity to call this exceptional NW Calgary community home—come see it today! (id:57557)
241 Route 107
Nashwaak Bridge, New Brunswick
Imagine your own private forest escapewhere peace, space, and freedom are already waiting for you. This 1.5-acre lot on Route 107 in Nashwaak Bridge checks all the boxesjust add your dream home. Surrounded by mature trees, this property offers perfect privacy and a cleared section ready for building or relocating a mini or modular home. The horseshoe-shaped driveway gives you the convenience of two entry points to your new home. And if you love exploring, you'll enjoy private access to the NB Trail System right from your own backyard. This isnt just raw landits a head start. With electricity, a well, and septic already in place, youre saving thousands in setup costs and months of prep time. Once your home is in place, youll be less than 10 minutes to schools, shops, and community life in Stanley. Work in the city? Its just 30 minutes to Fredericton North. Walk the lot anytime and picture your life herethen make it happen. Reach out now and take the first step toward living the life youve been dreaming about in New Brunswicks peaceful countryside. Note: Buyer to have first right of refusal on the trailer currently sitting on the property. Seller can have trailer removed if desired. (id:57557)
426 Northport Drive
Saugeen Shores, Ontario
This brand new brick bungalow is currently under construction on the South side of Northport Drive in Port Elgin. The main floor is 1302 sqft and features 3 bedrooms, a full bath, open concept living room, dining room and kitchen and laundry area. The basement is wide open and could be finished for additional $40,000 including HST. The basement would have a large family room, 2 more bedrooms, full bath and storage / utility room. Current list price includes a sodded yard, double concrete drive, central air, gas forced air heating, gas fireplace in the living room, hardwood and ceramic on the main floor, Quartz counter tops in the kitchen, 12 x 10 deck, carpet grade stairs to the basement and automatic garage door opener. Prices subject to change without notice. HST in included in the list price provided the Buyer qualifies for the rebate and assigns it to the Builder on closing (id:57557)
26 Amber Drive
Wasaga Beach, Ontario
All brick and stone Redwood Model with upgraded black window package. Backing onto parkland for added privacy and tranquility this home offers over 2,900 sq. ft. of upgraded living space. The main floor includes gorgeous upgraded hardwood flooring in entrance and kitchen, 9ft ceilings, upgraded trim package, crisp white kitchen open to the living room and gorgeous 2 storey windows looking onto the forest, main floor laundry with access to the garage and a 2-piece powder room perfect for everyday convenience. Upstairs, you'll find four spacious bedrooms each with its own ensuite, including a Jack & Jill bath ideal for families, open loft area looking onto the living room below. The large primary suite features a 2 walk-in closets and glass shower in the ensuite bath. The walk-out basement opens to peaceful green space, ideal for nature lovers or future basement potential. A perfect blend of privacy, space, and upgraded finishes, Tarion Warranty! This home is ready for immediate occupancy and is waiting for you to move in. (id:57557)
1 - 182 Emerald Street S
Hamilton, Ontario
Welcome to your stylish new home in one of Hamilton's most vibrant and accessible neighbourhoods. This beautifully updated 1-bedroom, 1-bathroom apartment features a brand-new kitchen, perfect for home cooks and entertainers alike. The open-concept layout offers bright and functional living, complete with in-suite laundry for everyday convenience. Located on Emerald Street, you're steps away from some of the city's best amenities. Enjoy peaceful strolls or morning jogs in nearby Woodlands Park or Birge Park, and take advantage of easy access to public transit with bus routes just around the corner. Whether you're commuting to work or heading downtown, everything is within reach. Students and professionals will love the proximity to McMaster University, Mohawk College, and multiple elementary and secondary schools, making this an ideal location for both learning and living. Don't miss the chance to live in this thoughtfully upgraded unit in a thriving Hamilton community. Book your showing today and experience the perfect balance of comfort and connectivity. (id:57557)
203 Barnes Road
Brighton, Ontario
Welcome to 203 Barnes Rd, Brighton Your Private Paradise Awaits! Tucked away on 14 spectacular acres of park-like landscape, this serene property offers the perfect blend of privacy, nature, and opportunity. Imagine sunsets and wildlife views from every angle, framed by mature trees and majestic pines that border the grounds. This charming chalet-style bungalow features 2 bedrooms and 1 bathroom, with an open-concept main floor boasting cathedral ceilings and floor-to-ceiling windows that flood the home with natural light. Step onto the expansive front porch or relax on the massive back deck, complete with a gazebo and hot tub your personal retreat in the heart of nature. The main-floor primary bedroom opens directly to the back deck, making it ideal for morning coffee or late-night stargazing. The recently renovated eat-in kitchen (2022) is a chefs dream, showcasing quartz countertops, pot lights, and a sleek new Bosch dishwasher. The finished basement provides a spacious additional bedroom and a bright, inviting family room perfect for gatherings or movie nights. Bonus: A separate heated and air-conditioned outbuilding (formerly a guest house, currently a kennel) offers endless possibilities launch your dream dog boarding or daycare business! Plus, it can double as a heated tack room and horse pastures for equestrian enthusiasts. Zoned RU2 with room to grow and dream. Just minutes to Hwy 2, the 401, a short walk to the beach, Lake Ontario, Presquile Provincial Park, the iconic Big Apple, and public boat launch access. (id:57557)
2698 Twenty Rd. Road
Lincoln, Ontario
Welcome to this beautifully updated and spacious home, nestled on a peaceful three quarter acre property with no rear neighbours, and sprawling fields beyond the property lines. This wonderful family home offers a rare blend of space, comfort, and privacy-perfect for growing families, with generous room sizes and functional living spaces throughout. Step inside to discover a bright and welcoming interior, including a spacious living room with lots of natural light and beautiful views overlooking the backyard, a large welcoming kitchen and dining room with walkout patio doors to the back deck, main floor laundry room, a powder room, and an office. Upstairs, the well designed layout includes a private primary bedroom with ensuite tucked to one side of the home, and 5 additional bedrooms (1 currently used as an office), and another shared washroom. The basement is finished with a great family room, another bedroom, and a large cold cellar and utility room. Several recent updates have been done, including the roof (back done in 2015 , and the front in 2025), many upgraded windows, and a newer driveway . Outside, the professionally landscaped yard is a showstopper-complete with gorgeous gardens, mature trees, and an exposed aggregate driveway. You'll love the spacious back deck for entertaining family and friends, or enjoying quiet mornings while watching the sunrise. This home has been very loved, and filled with happy memories, and this is the first time it's been on the market. Don't miss your chance to own this wonderful family home, and enjoy your own little slice of paradise. (id:57557)
Bsmnt - 41 Millhouse Mews
Brampton, Ontario
You will never be disappointed, Open Concept, Fully Furnished Basement Apartment, One Double and One Twin size bed, A Study Table & Chair And A Bookshelf. Eat-In Kitchen. It is very close to the Transit Bus for Sheridan College. Comes With One Parking on the driveway. Separate Laundry In The Basement. No Smoking and no Pets allowed on the property. Bus Stop, Restaurants, Grocery Stores, Walkable to many amenities nearby. Utilities included. (id:57557)
3 Hilldale Road Nw
Toronto, Ontario
Great Opportunity For A Small Contractor In Need Of Extra Parking, Large Double Garage And Outside Storage. Thousands Spent On Concrete Driveway. Extra Insulation On Neighbour Walls "Sound Proof". Main Floor Kitchen With Oak Cabinets, Ceramic Floor. Living Room & Hallway With Crown Mouldings & French Doors. Bathroom On 2nd With Jacuzzi. Easy Access To Black Creek Drive, 400 & 401, GO Station, Walk To Stockyards Village. (id:57557)
701 - 335 Driftwood Avenue
Toronto, Ontario
Attention First-Time Buyers & Investors! Spacious & bright 3-bedroom, with an unblocked, gorgeous forest view from the Living room. 1.5-bath corner unit featuring a full renovation with over $40K in upgrades! Enjoy a brand new white kitchen with quartz countertops, double sink, new faucets, backsplash, dishwasher, and 24x48 ceramic tiles. The unit boasts energy-efficient windows, updated ceiling light panels, freshly painted walls and ceilings throughout, brand new vinyl flooring, and new baseboards for a modern touch.Both bathrooms are updated with new toilets, vanities, faucets, mirrors, a tub/shower with marble-design tile surround, and a glass shower door in the main bath. Additional highlights include brand new sliding doors and mirrored closets in the entrance and all bedrooms. Quiet and serene environment. Conveniently located near schools, shopping, parks, and more. A must-see! ****Also investor's delight!! (id:57557)
6117 11 Avenue
Edson, Alberta
A Rare Gem in Westgrove with Mountain Views! This exceptional 4-bedroom, 3-bathroom custom-built home offers a harmonious blend of thoughtful design and everyday functionality. Situated in the sought-after neighborhood of Westgrove, the property has been well maintained and boasts humbling mountain views that can be enjoyed year-round. Inside, you’ll find an open-concept layout featuring a warm and inviting living room with a gas fireplace, a dedicated dining area, and a beautifully equipped kitchen with stainless steel appliances, a corner pantry, center island, and a sunlit breakfast nook that opens to the back deck—perfect for outdoor dining and entertaining. The main floor includes a spacious primary suite with a walk-in closet and a stylish barn door leading to a private 3-piece ensuite with an air jet tub. Two additional bedrooms and a full bathroom with a convenient laundry chute round out the main level. The fully finished basement expands the living space with a large family room complete with a second gas fireplace and wet bar, a games area, a generous fourth bedroom, a full bathroom with laundry, and plenty of storage.Additional features include: central air conditioning, durable vinyl plank flooring, newer shingles, updated LED lighting inside and out, and customized closet and under-cabinet lighting. Step outside to a large, fenced backyard with a hot tub and panoramic mountain views—the perfect spot for morning coffee or evening relaxation. The heated double garage, oversized recycled tire driveway, and RV parking offer convenience for every lifestyle. This home truly checks all the boxes—don’t miss your chance to make it yours! (id:57557)
734 Aberdeen Crescent W
Lethbridge, Alberta
This beautifully maintained home offers a bright and inviting atmosphere with three spacious bedrooms, including a large primary suite featuring a walk-in closet and ensuite. With a total of three bathrooms, this property is designed for both comfort and convenience. The expansive kitchen boasts plenty of cabinetry, a central island, and seamless access to a large upper deck, perfect for entertaining or enjoying peaceful outdoor moments. The generously sized eating area and living room create a welcoming space for gatherings, while the large private yard provides a serene retreat. Additional features include a double attached garage, a walk-out basement, and a sizable third bedroom in the lower level. Ideally located close to essential amenities such as grocery stores, restaurants, and the University of Lethbridge, this home presents an incredible opportunity for comfortable living in a sought-after area. (id:57557)
199 Bloor Street W
Oshawa, Ontario
This property features main floor living with plenty of natural light, large eat-in kitchen, two bedrooms and a 3pc bath. Parking for up to 6 vehicles plus a large yard for extra space and outdoor use. Conveniently located near a variety of amenities - grocery stores, restaurants, shopping plus public transit, 401 and nearby GO providing quick access to downtown Oshawa and beyond. For outdoor activities, Lakeview Park and the waterfront are just a short drive away, offering green spaces and scenic views. Additionally, local schools, parks, and healthcare facilities are all within close reach. Pet friendly. Basement available for storage. Tenant responsible for 100% of utilities. (id:57557)
224 Sandstone Place Nw
Calgary, Alberta
Located on a quiet cul-de-sac, this well-maintained home boasts excellent curb appeal and a beautifully landscaped backyard—ideal for entertaining, with plenty of mature trees and lush bushes providing privacy and charm. Inside, you'll find engineered wide plank hardwood flooring in the bright and spacious living room with a bay window, the formal dining room with sliding doors to a sunny south-facing balcony, and throughout the hallway. The kitchen offers classic raised panel maple cabinetry, stainless steel appliances, and a cozy eating area. The primary bedroom includes cheater access to the main bathroom, which features a tiled tub surround. Secondary bedrooms are finished with comfortable Berber carpet. The fully developed lower level features a self-contained illegal suite with its own kitchen, a full bathroom with laundry, and a family room,—making it ideal for extended family or rental income. Great opportunity for investors or homeowners looking to offset mortgage cost. The tenant has been month to month. Conveniently located near public transportation. (id:57557)
Basement - 192 Kirk Drive
Markham, Ontario
Client remarks basement with separate entrance. One bedroom, kitchen, separate laundry and living room. Lots of storage and lights. One parking spot on the driveway. Close to Bayview, Yonge and Royal Orchard, Golf, Bus, Grocery stores and Community Centre. (id:57557)
96 Woodington Avenue
Toronto, Ontario
Welcome to 96 Woodington in the heart of East York. This highly sought after neighborhood is home to this 3 bedroom 1 bath semi that is beaming with potential. The shared driveway leads to a private backyard space with a garage large enough to secure your vehicle or develop into a workshop. The home has been in the same family since the 1960's and is ready for the next chapter. The property is situated within a 5 minute walk to Coxwell TTC subway station, and steps to the local school. In addition, shopping and the hospital are all within a 10 minute walk. The home is well laid out with the primary bedroom overlooking the quiet street and the secondary bedroom boosting a peaceful view of the backyard. Don't miss out on your opportunity to enjoy city life from the covered porch as you watch the world stroll by.. (id:57557)
10954 135 St Nw
Edmonton, Alberta
Find your ideal lifestyle in this incredible property in North GLENORA! Pre-Sale BRAND NEW 1938 sq ft above grade SKINNY home . Property showcases large living space with electric fireplace, 5 large bedrooms, 4.5 bathrooms including en-suite luxurious bathroom in the master suite, flex area on the main and bonus area upstairs. The open concept kitchen will take your breath away with its high end finishes throughout Property will include fully finished basement with legal secondary suite and side entry, plus an oversized double garage. 10yr New Home Warranty included. Easy access to downtown, schools, shopping and the ravine/river valley is only a few blocks away!! (id:57557)
4 Old Carling Road
Carling, Ontario
STUNNING 2023 CUSTOM-BUILT BUNGALOW ON 1.6+ ACRES IN CARLING! Set amongst mature trees in a peaceful natural setting, this thoughtfully designed 4 bedroom, 2 bath home offers the perfect blend of comfort, privacy and convenience. Wake up to the sounds of nature from your backyard oasis, with open skies, tall trees and scenic tranquility in every direction. The private primary wing provides a restful retreat, while the open-concept layout is ideal for quiet evenings or hosting family and friends. Stay connected with fibre internet, enjoy the ease of an attached 2-car garage and take full advantage of nearby Georgian Bay marinas, boat launches and endless outdoor recreation. Just minutes to the shores of Cole Lake and steps from White Squall Paddling Centre, this location is a true haven for outdoor lovers. Only 15 minutes to Parry Sound for access to groceries, dining, healthcare and more. A rare opportunity for those seeking a turnkey countryside lifestyle with modern features and space to breathe. Highly motivated sellers, this one is not to be missed! (id:57557)
36264 Atwood Crescent
Abbotsford, British Columbia
PERMANENT GREENBELT! Imagine living in your own private park. Over 15,000 sq ft property in the master planned community of Auguston. Family Sized 2 Storey + Bsmt 5 bdrm & 4 bath home, with a hard to find 4 of the bdrms upstairs. Large primary bdrm with huge WALK-IN CLOSET & ensuite with separate shower and soaker tub. Kitchen has abundant cabinets & counters, S/S appliances and Pantry. Newly finished HUGE bsmt rec room with outside entrance that could be set up for a student or guests. Close to walking trails, parks and top ranked Auguston Traditional School. (id:57557)
1117 Poplar Road
Sunbreaker Cove, Alberta
**$100,000 Price Reduction**Nestled in the picturesque summer village of Sunbreaker Cove on Sylvan Lake, this character-filled lakefront bungalow offers the ultimate retreat for nature lovers and outdoor enthusiasts. Situated on a spacious 9,835 sq. ft. mature, treed lot with 60 feet of pristine south facing lake frontage, this property is a rare gem that promises year-round enjoyment. Step inside the 1,328 sq. ft. cozy cabin, designed for making lifelong memories. Featuring 4 bedrooms and 1.5 bathrooms, the home has been tastefully updated to enhance comfort and convenience. The main bathroom boasts a granite countertop, heated floors, and a luxurious steam shower, while the bedrooms have been upgraded with new windows allowing for ample natural light. The hardwood flooring, renovated kitchen, spacious dining area, and inviting family room—complete with a cast iron wood-burning fireplace—create the perfect setting for relaxation. Outside, the large deck, hot tub, and fire pit provide the ideal space for entertaining and unwinding beneath the stars. The property offers access to an excellent resident managed boat dock, a quiet beach, and low shoreline water levels, making it a safe and fun environment for kids. It is also a short walk from the sandy public beach and a county-maintained boat launch. Sunbreaker Cove is a four-season playground, offering swimming, boating, fishing, and water sports in the summer, as well as ice fishing, skating, and sledding in the winter. Conveniently located just 15 minutes from Sylvan Lake and Bentley, and only 1.5 hours from both Calgary and Edmonton, this sought-after lakefront escape won't last long. Don't miss this rare opportunity—schedule your private showing today! (id:57557)
3 Misty Ridge Road
Wasaga Beach, Ontario
Welcome to The Villas of Upper Wasaga by Baycliffe Communities.This newly built Pine Model Elevation A offers 2,513 sq. ft. of thoughtfully designed living space on a premium lot backing onto forest and trails, complete with a full walkout basement.Featuring 4 bedrooms and 4 bathrooms, this move-in-ready home showcases a bright white kitchen, upgraded hardwood flooring, 9' ceilings on the main level, and an upgraded trim package. The main floor also includes a 2-piece powder room, interior access to a double car garage, and a bonus side entrance.Upstairs, enjoy the convenience of second-floor laundry, four generously sized bedrooms, a large walk-in closet in the primary suite, and an upgraded ensuite with double vanities and built-in drawer cabinetry. Additional hardwood flooring continues throughout the upper hallway.Tucked in the peaceful Villas of Upper Wasaga, this home puts nature at your doorstep, while being just minutes to the beach, schools, and local amenities. (id:57557)
12 Misty Ridge Road
Wasaga Beach, Ontario
Presenting The Redwood Model by Baycliffe Communities in the Villas of Upper Wasaga with over 2,938 sq ft of living space and set on a premium 62-ft x 180-ft lot, this all-brick and stone move in ready home offers a rare 3-car garage and striking curb appeal. Inside, the Redwood Model features a bright, open-concept layout, upgraded 9' ceilings on the main floor, with a crisp white kitchen, 6-ft quartz island, and upgraded wrought iron railings. Enjoy the convenience of main floor laundry, a 2-piece powder room, and interior access to the garage. Upstairs, you'll find four spacious bedrooms, each with an ensuite or semi-ensuite, providing exceptional comfort and privacy. The deep backyard offers scenic views and endless outdoor potential, all nestled in a sought-after community surrounded by nature. (id:57557)
174068 Range Road 214
Rural Vulcan County, Alberta
*Welcome to Your Ideal Recreational Getaway on Lake McGregor**Discover the perfect recreational property just over an hour from Calgary at Sunset Marks on Lake McGregor. This stunning lakefront home provides an exceptional setting to entertain friends and enjoy various activities both on and off the water. Whether you prefer paddleboarding, kayaking, kiteboarding, motorboating, or even ice fishing in the winter, this location has it all.Set on just under 7 acres, the charming 1956 home boasts 960 square feet of living space, which was thoughtfully brought in and placed on a new concrete walkout foundation in 2004. The property features 3 comfortable bedrooms, 2.5 bathrooms, and a fully developed basement with an abundance of windows, allowing natural light to flood the space.The main floor showcases huge windows that offer breathtaking views of the lake, complemented by a fully wraparound deck —perfect for enjoying those beautiful summer evenings. The home is equipped with two potable water tanks, each holding 1,250 gallons. Recent upgrades include a new air conditioning system installed in 2023, and the kitchen was modernized in 2009. The furnace and hot water tank were also replaced when the house was placed on its foundation in 2004.Additional features of this property include in-floor heating in the basement, a spacious 34 x 52 workshop with RV parking and propane heat, and 2 X 12' x 14' doors for easy access. A rainwater collection system is in place, providing 1,250 gallons of stored rainwater for watering the lawn.An additional outbuilding with its own electricity, shower, and toilet is conveniently hooked up to the septic system, enhancing the property's functionality. The home runs on propane, with two tanks located on the property.For water enthusiasts, there's a boat launch just down the road. The roof and siding were replaced in 2009, ensuring a well-maintained exterior. The closest town is Milo, which offers various amenities for your conven ience.Don't miss out on this unique opportunity to own a piece of paradise that combines relaxation, recreation, and the beauty of lakefront living. (id:57557)
1448 Hemlock Street
Golden, British Columbia
This exceptional 5-bedroom, 3-bathroom family home offers over 3,000 sq. ft. of beautifully designed living space on a generous 0.27-acre lot nestled in one of the area’s most sought-after and family-friendly neighborhoods. Outdoor lovers will feel right at home with parks, baseball diamonds, soccer fields, and world-class mountain biking trails just steps away. Take in breathtaking mountain views from every angle, and enjoy summer evenings on the expansive backyard deck, the perfect space to relax or entertain. Inside, you’re greeted by 9-foot ceilings throughout, with 12-foot vaulted ceiling in the living room. Wide 36-inch doorways add accessibility and openness, while Mirage roll-away screen doors let in the fresh breeze and keep pests out. The home is hardwired for a hot tub and a generator that powers the kitchen, storage room, and cozy gas fireplace, offering year-round comfort and peace of mind. The oversized 24' x 22' garage with over-height doors has room for all your gear, making it ideal for adventurers and hobbyists alike. Need more space or flexibility? The fully finished basement has a separate entrance and is already plumbed and powered for a kitchen giving you the option to add a suite for extended family, guests, or future rental potential. Don’t miss this rare opportunity to own a spacious, adventure-ready home in a quiet, welcoming neighborhood with views and amenities that truly elevate your lifestyle! (id:57557)
229 - 89 Dundas Street
Mississauga, Ontario
Stunning 1+1 Bedroom Condo for Lease at Arte Luxury Living Just South of Square One! Welcome to urban sophistication at its finest! This brand-new 1+1 bedroom, 1 bathroom condo in the heart of Mississauga offers 673 sq. ft. of stylish living space, plus a 123 sq. ft. private terrace perfect for your morning coffee or evening unwind. Located in the iconic Arte Residences, this suite combines modern comfort, upscale finishes, and unbeatable amenities, all just minutes from Square One. Suite Highlights: Open-concept layout filled with natural light Designer kitchen with dark wood grain cabinetry, soft-close hardware, and charcoal accents Contemporary bathroom with quartz counters, porcelain tile flooring, and a sleek mosaic tile shower Spacious den ideal for a home office or guest space Private outdoor terrace for relaxing or entertaining Please note: No parking included Resort-Inspired Amenities: Fully equipped Fitness Centre & Yoga Studio Rooftop Patio with Outdoor Bar, Garden & BBQ Area Concierge Service Stylish Party Room and Elegant Common Areas Prime Location: Steps to Mississauga Transit, cafés, restaurants, and essential services Minutes to Sheridan College, Cooksville GO Station, QEW/403/407, and major shopping centres. This lease opportunity is perfect for professionals, students, or anyone looking to enjoy upscale living in a dynamic, growing neighbourhood. ***Parking available at additional cost *** (id:57557)
307 - 32 Tannery Street
Mississauga, Ontario
Live in the heart of beautiful downtown Streetsville at Tannery Square - a boutique style 6 storey building which is quiet and well kept, and rarely has listings for rent. This apartment is 2 bedrooms, 2 full bathrooms in an open concept condo with parking and ensuite laundry. The popular split layout allows for privacy, and Master BR has an ensuite bathroom. Owner just put in brand new appliances. Plenty of surface visitor parking, short bus ride to University of Toronto's Mississauga campus. See what Streetsville has to offer - walking distance to Streetsville GO Train, forested walking paths, indoor and out door public pools and city amenities. Yoga studios, spas, salons, live music, festivities of the Christmas market, summer walking square, with the village style tradition of Murphy's ice cream and Kates bakery. Note: Vacant Pictures are from before current tenant moved in and show the older appliances. (id:57557)
335 Ranee Avenue
Toronto, Ontario
Welcome to 335 Ranee Avenue, a Raised Brick Bungalow with 2 Walk Out, 2 Kitchens, Perfectly situated just moments from Yorkdale Shopping Centre, TTC SUBWAY. Natural Light from south lot exposure. Private Driveway. Renovate interior to your own personal liking and vision. Hardwood Floors in 3 bedrooms. Move in and enjoy to suit to your own vision. Prime Location. South Lot! Come and see! Enjoy convenient transit access and close proximity to shopping with Toronto City Park steps away. Master Bedroom has a 2-pc washroom for your convenience. Main Floor Washroom has a bidet for your benefit. House Built-1981 Thank you for your consideration! (id:57557)

