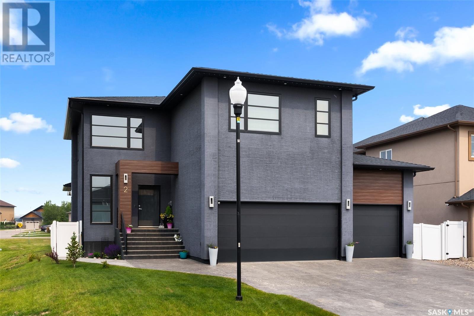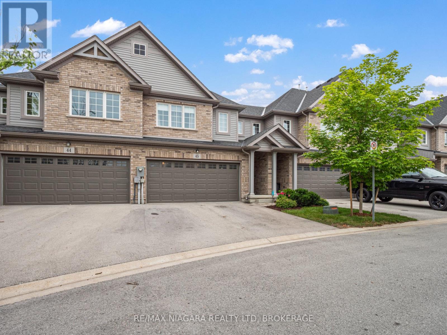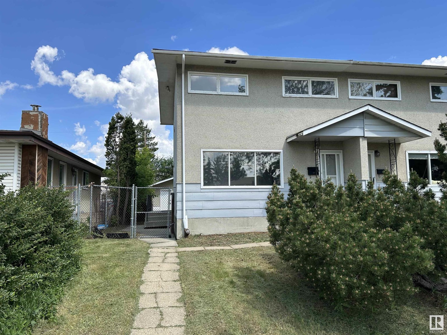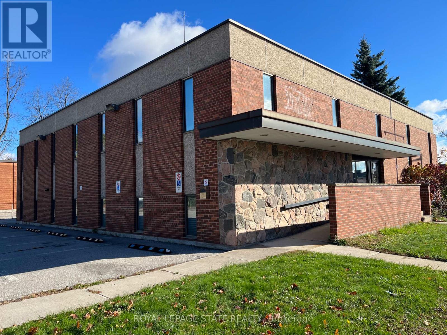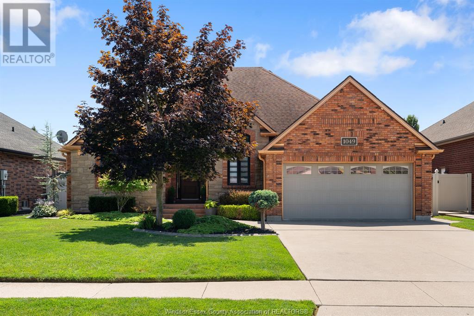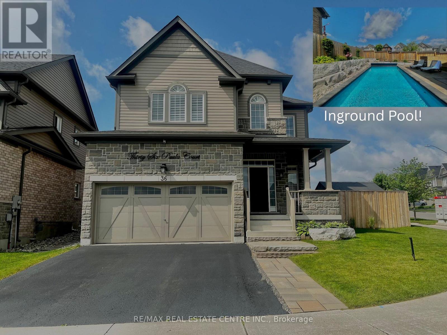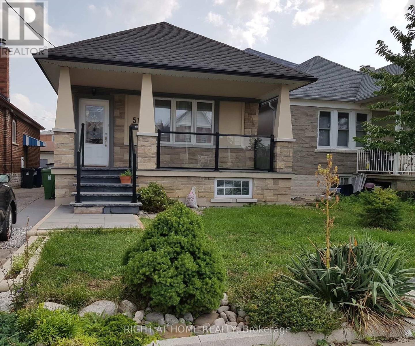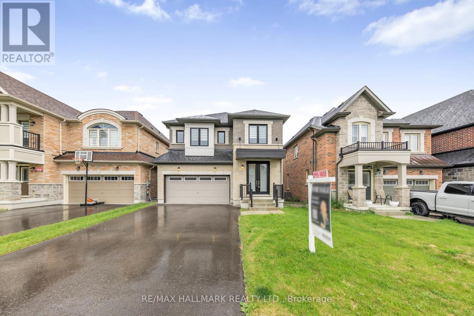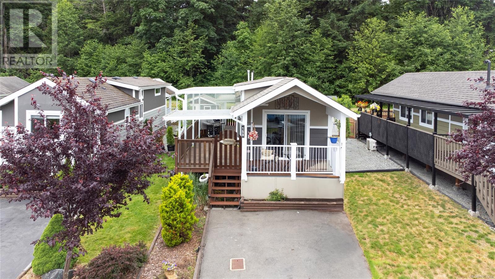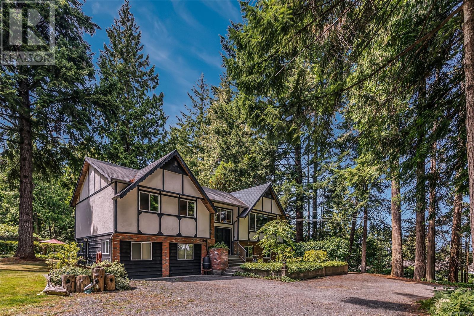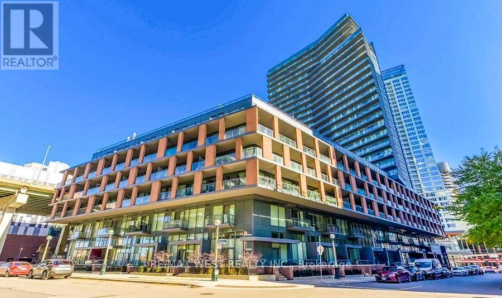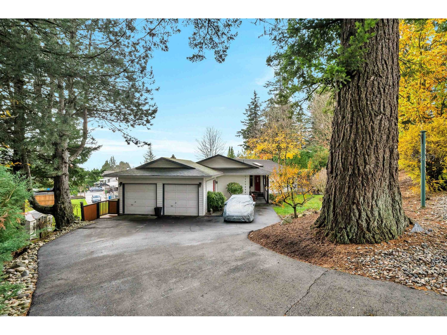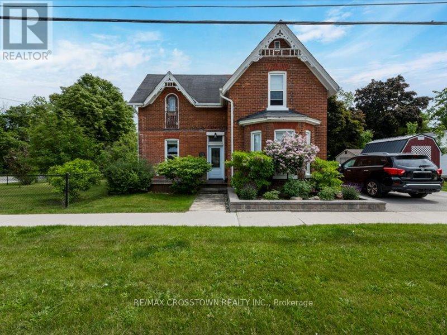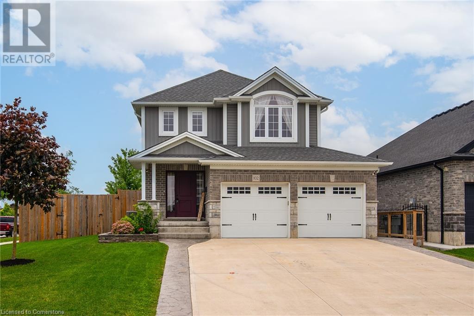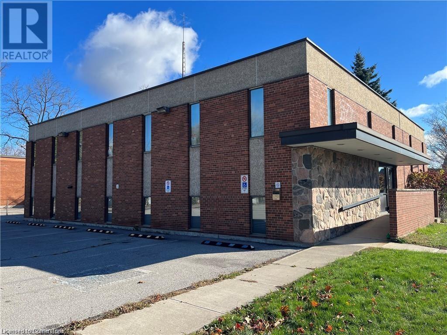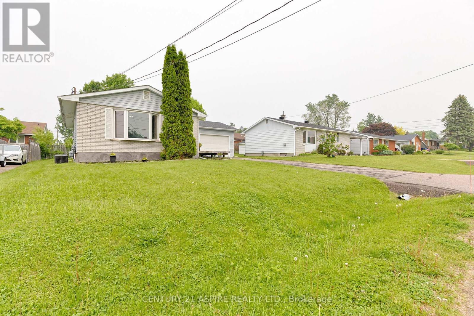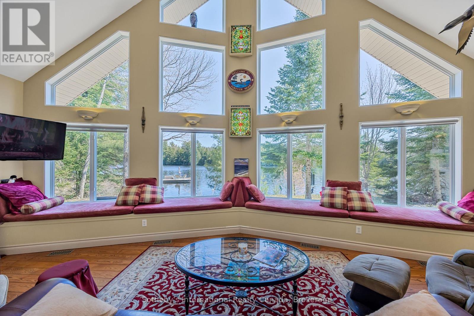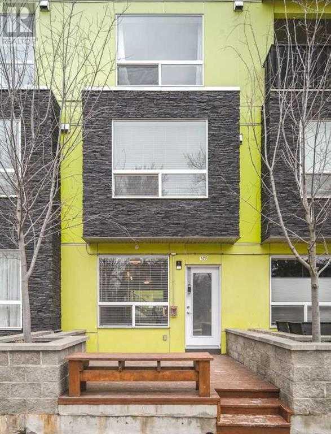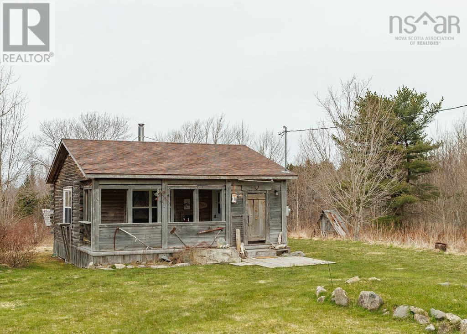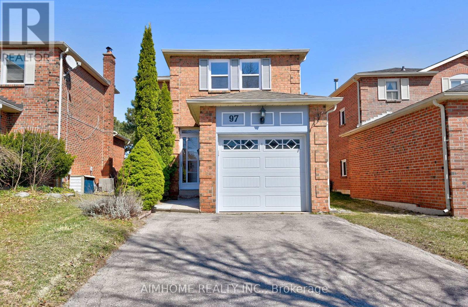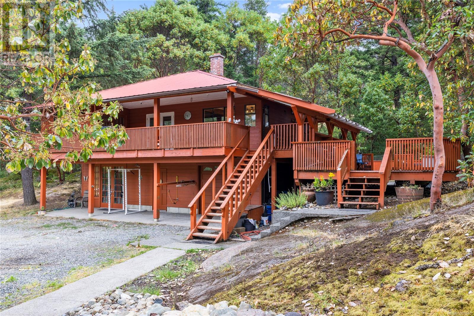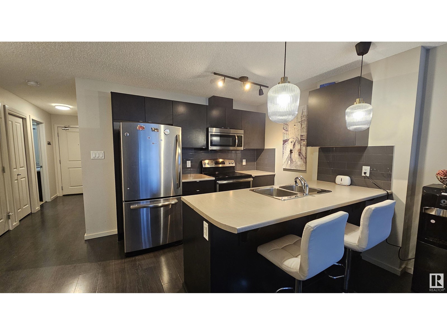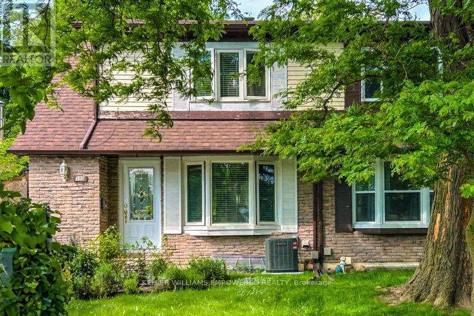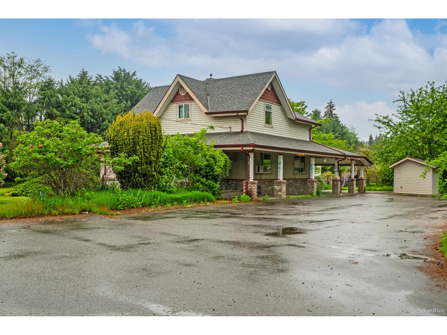2 Mckenzie Landing
White City, Saskatchewan
This custom-built architectural gem combines grandeur, functionality, and luxurious design in perfect harmony. Boasting 3 beds, 4 baths, a finished 4-car attached garage, drive-through access to a heated double detached garage, and every upgrade imaginable, this is the kind of home that defines lifestyle. Step inside through the striking 42" front door and be instantly captivated by the grand chandelier cascading across all three levels, dancing light across floor-to-ceiling windows and a custom open staircase that anchors the home with contemporary elegance. Every corner radiates sophistication. The main floor unfolds in a seamless open-concept layout with soaring 9’ ceilings, anchored by a stunning tiled gas fireplace—a perfect focal point for cozy evenings. The chef’s kitchen is bold and refined, featuring a massive island, dramatic black stainless steel appliances, quartz countertops, tiled backsplash, and a walk-through pantry with a dedicated coffee/breakfast bar and direct access to the garage. Entertain year-round in the extraordinary 12’ x 17’ screened Mylar windproof sunroom, accessible from the dining area, offering bug-free breezy nights and privacy without compromise. Upstairs, retreat to a show-stopping primary suite—a private haven with room to breathe and unwind. The spa-like his & hers 5-piece ensuite offers a custom tiled shower, a deep jet tub, and finishes that feel straight from a luxury resort. A dream walk-in closet connects directly to the laundry room, creating a functional flow that’s as smart as it is beautiful. Two additional bedrooms and a stylish full bathroom complete the upper level. The fully finished basement is built for fun and function, constructed on an engineered architectural slab for long-lasting durability. Whether you're hosting movie nights in the theatre room, working out, or gathering for games in the expansive rec space, this level offers endless flexibility and comfort. (id:57557)
324 Aston Cl
Leduc, Alberta
Walkout Double Car Garage Home Backing onto Pond || Pie-Shaped Lot || Cul-de-Sac Location || Fully FENCED !! Brand New Never lived in, home ready for you to call it home in the highly sought after neighborhood of Deer Valley in Leduc. SEPARATE SIDE DOOR ENTRANCE and a WALKOUT BASEMENT!!! The main floor of this stunning home has an OPEN TO ABOVE living room , stunning kitchen with center island, Half bath, open and bright front entrance , large sized deck off the dining area to enjoy! Spice Kitchen with high end finishes. Main floor Full bedroom & full bathroom. Glass railing leads to Upper level of this home & spacious bonus room, laundry, a Master bedroom with 5pc ensuite & Walk in closet, 3 more bedrooms and another full bathroom. Massive fenced yard space to enjoy with no neighbors at the back. Potential for legal suite that can be rented for around $1600/month. Near amenities, highway access, bus stops, shopping, schools, parks and the airport! This is the perfect blend of luxury, space, and location. (id:57557)
45 - 340 Prospect Point Road N
Fort Erie, Ontario
Discover the perfect blend of comfort and convenience in this stunning 3-bedroom, 2.5-bathroom townhome, nestled in the heart of downtown Ridgeway. This gem offers the serene charm of a quaint neighborhood while being close to Crystal Beach, an array of restaurants, shopping venues, the QEW, and just a 10-minute drive from the Peace Bridge to the USA. With easy access to Fort Erie, Port Colborne, Welland, Niagara Falls, and St. Catharines, your commute is always a breeze. Step inside to an inviting open-concept design that seamlessly connects the spaces. The large eat-in kitchen, complete with an island, is perfect for both casual meals and entertaining. The bright and airy living room features sliding patio doors that open to the private rear yard, creating a seamless indoor-outdoor living experience with a deck spanning the entire back of the home. A convenient half bath on the main floor is ideal for guests. Upstairs, the primary bedroom is a retreat of its own with a spacious walk-in closet and ensuite bathroom. Two additional sizable bedrooms provide ample space for family or guests, while a versatile loft has been transformed into a cozy fourth bedroom. A second full bathroom and an upstairs laundry area enhance everyday convenience. The full, partially finished basement offers additional living space, perfect for a home office, gym, or recreation room. A double-car garage adds to the practicality of this home, ensuring plenty of storage and parking. Embrace low-maintenance living at its finest in this beautiful townhome. Plus, outdoor enthusiasts will love the proximity to the picturesque Friendship Trail, perfect for walking, running, and biking. (id:57557)
16318 88 Av Nw
Edmonton, Alberta
This beautifully renovated throughout 4 bedrooms half duplex offers a perfect blend of comfort, modern finishes, and unbeatable convenience! Located just steps away from West Edmonton Mall, various schools and the hospital, this home is ideal for families, investors, or first-time buyers. Spacious and bright living room filled with natural light, new kitchen with a dinette, quartz countertops , tile backsplash , brand new appliances. 3 generous size bedrooms on the upper floor and new 4pcs bathroom. Separate side entrance to the renovated basement with a large bedroom, new second kitchen , 3 pcs modern bathroom. This turnkey property is perfect for multi-generational living or investment with income potential. Located in a family-friendly neighborhood with quick access to transit and major routes. (id:57557)
111 Broad Street E
Haldimand, Ontario
Former municipal building. New flat roof 2025. Building offers main reception area, includes safe, open staircase, terrazzo flooring, brick and field stone feature walls. Upper level has 5 offices, board room, event room, waiting area and storage. Lower level has 5 offices, board room/mixed use space and several storage spaces. 5 washrooms and parking for 10 cars, wheelchair accessible with automatic doors, and elevator/lift system. Natural gas forced air heat and central air. Zoned Commercial Downtown. Square footage of 7,293 reflects total of upper, main and lower floors. Fire protection is Fire Extinguishers located throughout the building. Property has been severed. Sketch attached. 10 parking spaces against building and behind remain with the building. Legal description may change. Property taxes TBD (id:57557)
247 Main Street
Southwest Middlesex, Ontario
Welcome to 247 Main Street! This building is well situated and easily accesible in downtown Glencoe. Previously used as a professional office and was once home to the Glencoe Library. Zoning allows for a variety of uses and there is possibility to convert the building to multi-residential. Upper floor is around 906 sqft and 859 sqft downstairs. This Property has been well maintained and is huddled in close to nearby shops, restaurants, and other services. Feel free to contact us for more information or to setup a showing. (id:57557)
1049 Woodland Cres
Lakeshore, Ontario
Welcome to this stunning ranch-style brick-to-roof bungalow located in the heart of Belle River, perfectly positioned near top-rated school districts and major roadways for ultimate convenience. This beautifully updated home offers modern finishes throughout, blending timeless charm with contemporary comfort. Windows, Hot Water Tank, Furnace and Air Conditioner - All Updated (2024) Step into your own private paradise out back—featuring a resort-worthy oasis complete with an inground heated saltwater pool, stylish pool bar, and meticulously designed hardscaping ideal for entertaining or relaxing in luxury. A rare find that truly checks every box. (id:57557)
695 Deans Drive
Kelowna, British Columbia
Experience upscale living in this stunning 5/6-bedroom, 4-bathroom home in the sought-after Lone Pine Estates. Enjoy breathtaking lake views and refined finishes throughout. The main level features premium laminate flooring, 10-ft ceilings, and an open-concept layout perfect for entertaining. The chef-inspired kitchen boasts quartz countertops, high-end appliances, and a spacious walk-in pantry. The primary suite offers a private deck and a spa-like ensuite, complemented by two additional bedrooms, a full bath, and two covered decks. The recently renovated basement adds even more value, with a fourth bedroom, full bath, and access to a legal 2-bedroom suite with its own entrance and garage—ideal for guests, extended family, or rental income. This is modern luxury at its finest in one of Black Mountain’s most desirable communities. Buyer's Agent must attend all showings or Coop. Comm. reduced by 25% (id:57557)
26 Batt Crescent
Ajax, Ontario
Stunning 4-Bedroom Home with Walk-Out Basement & Pool in Prime North Ajax! Welcome to 26 Batt Crescent, an upgraded 4-bedroom, 4-bath detached home offering 2,190 sq. ft. of bright, functional living in one of North Ajax's most sought-after neighbourhoods. Recent 2024 updates include a new furnace and A/C, eaves, roof, and engineered hardwood flooring on the main level. The main floor features a sunlit, family-friendly layout with a cozy gas fireplace and an eat-in kitchen that walks out to a newly refinished balcony overlooking a private backyard oasis with an in-ground pool. A half-level down offers a 2-pc bath, laundry, and convenient garage access. Upstairs, you'll find new broadloom and four spacious bedrooms, including a bright primary suite with a 4-pc ensuite and custom walk-in closet. One of the secondary bedrooms includes a semi-ensuite, ideal for guests or growing families. The finished walk-out basement adds 1,020 sq. ft. of flexible space, including a rec room, flex area, full bath, and ample storage offering excellent potential as a nanny or in-law suite. Parking for 4, no sidewalks, and close to top-rated schools, parks, shopping, and transit. Pride of ownership throughoutthis is the one youve been waiting for! (id:57557)
225 Garrington Pl
View Royal, British Columbia
This lovely family home on a quiet cul-de-sac is in a perfect location in older View Royal. It has 4 bedrooms up plus office and three bathrooms. A light and bright eat in kitchen with patio door out to a deck and double patio is excellent for the family lifestyle. The main level has a formal sitting room with fireplace and dining room plus a bonus office. All four bedrooms including the spacious primary bedroom suite are located on the second level as well as an amazing oversized family/fun/TV room. Heat pump also provides air conditioning. The newly fenced & irrigated back yard is ideal for games, gardening, entertaining and family BBQs with a deck and 2 patios. Two car garage with room for all your stuff. And lots of parking for RV or boat. The location is private and with nearby walking trails, close to schools, shopping and easy access to all the routes in and out of town. Ready to view today. (id:57557)
2nd&3rd Floor - 180 Rosemount Avenue
Toronto, Ontario
Fully New Renovated Large 3 bedrooms and 2 bathroom Apartment at the 2nd and 3rd floors In The Heart Of Corso Italia! Facing park property. Beautiful Bright Open Concept With Modern Finishings. Features Ensuite Laundry With A Brand New Washer And Dryer, Quartz Counters, New Stainless Steel Appliances, Engineered Hardwood Flooring, High Ceilings. On A Quiet Residential Street And Only Minutes To St Clair Streetcar & Subway. Walk Everywhere & Enjoy St Clair West's Cafes, Restaurants, Shops,Tre Mari Bakery, Park, Community Centre And More! Easy Access To Downtown And Highways. (id:57557)
36 Paula Court
Orangeville, Ontario
Welcome to 36 Paula Court A Refined Family Retreat on a Quiet Court - Tucked at the end of a peaceful cul de sac in sought-after Highland Ridge, this 2,055 sq ft executive two-storey sits proudly on a generous corner lot. Boasting timeless curb appeal and thoughtful design, this home offers elegance, functionality, and a true sense of warmth. Hardwood Floors Throughout - Rich hardwood flooring spans both the main and upper levels, creating seamless flow and upscale charm throughout. Light-Filled Main Floor - Enjoy a grand, open feel with potlights and large executive windows that bathe the space in natural light. Formal living and dining rooms offer ideal settings for hosting, while the heart of the home a bright white kitchen features quartz countertops, stainless steel appliances, tile backsplash, island with breakfast bar, and a separate formal dining area. The cozy family room centers around a gas fireplace, perfect for relaxed evenings. Indoor-Outdoor Connection Walk out from the family room to a beautifully landscaped backyard oasis with interlock stone walkways, armor stone accents, mature trees, and a sparkling inground pool perfect for summer lounging or entertaining. Practical Touches - The main level includes a stylish powder room, inside access to a double-car garage, and a wide driveway for ample guest parking. Upper Level Comforts - The elegant staircase leads to four spacious bedrooms. The primary suite features a double-door entry, wall of windows, hardwood floors, a massive walk-in closet, and a spa-like 5-piece ensuite with his and her sinks, soaker tub, and glass shower. A tile-finished 3-piece bath and dedicated laundry room add convenience. Finished Basement - A welcoming rec room offers space for games, media, or family fun, along with ample storage. Lovingly maintained and designed for both comfort and entertaining, this is more than a home its a lifestyle in a quiet, family-friendly neighborhood close to green spaces and amenities (id:57557)
51 Norman Avenue
Toronto, Ontario
Great rental opportunity, Detached house including 4 bedrooms, 3 bathrooms, a backyard and a massive 2-car garage (basement is not included).Main floor: an amazing living room, dining room, open concept kitchen with island, granite countertops, 2 bedrooms, one is a master bedroom with a 4-piece ensuite bathroom. 2nd floor with 2 large bedrooms with a 4-piece bathroom. There is ample storage, with every room featuring a spacious, shelved closet. An amazing rental unit above all. (id:57557)
112 Carriage Shop Bend
East Gwillimbury, Ontario
This nearly-new, thoughtfully upgraded residence by CountryWide Homes is ideal for young families, professionals, or anyone seeking more space in a thriving and welcoming community. Nestled in one of Queensville's most desirable neighborhoods, this home combines contemporary elegance, a functional layout, and access to excellent amenities in a family-oriented setting. Step inside to an airy open-concept design featuring 9-foot ceilings, engineered hardwood floors, stylish pot lights, and upgraded iron picket railings. The spacious family room, complete with a warm fireplace, provides an inviting space for everyday living or entertaining guests. At the heart of the home is a stunning kitchen showcasing extended cabinetry with crown moulding, quartz countertops, a large pantry, premium stainless steel appliances, including a chimney-style hood fan with walk-out to deck. Upstairs, you'll find four spacious bedrooms, including a peaceful primary retreat, two spa-like bathrooms, and the added convenience of upper-level laundry. The walkout basement offers endless possibilities ideal for a future in-law suite, income potential, or personal expansion. Conveniently located close to Highway 404, GO Transit, parks, schools, and everyday amenities, this home delivers the best of both worlds: tranquil suburban living with easy access to city life. Don't miss the chance to call this exceptional home yours. (id:57557)
18 Kennedy Lane
Whitchurch-Stouffville, Ontario
Stunning 7.96 Acre rested in the most desirable Stouffville's street. Backing on natural forest and Bordered By Mature Trees and tree line driveway. This Property Features breath-taking Nature Views, Grassy Meadows, Privacy and tranquility. Sought after 4+1 Bedroom Cape Cod Style Raised Bungalow With lots of upgrade. Approximately 800 Sq Ft, One Bedroom Self Contained Apt. Box Stalls With Room and 3 bay shop plus 2 Run-in Sheds and a 20x50 workshop or garage. (id:57557)
158 3042 River Rd
Chemainus, British Columbia
Experience easy, affordable living in the heart of Chemainus Gardens, a beautifully maintained adult community nestled on 34 acres of lush, tranquil surroundings. This serene setting features manicured gardens, serene water lily ponds, expansive lawns, a dog park, and scenic walking paths. Just a short drive from downtown Chemainus, enjoy access to local shops, banking, the library, golfing, the beach, and the famous Chemainus Theatre. This modern 2016 park model home boasts 2 spacious bedrooms, 1 full bath, and an inviting open-concept layout designed for both relaxation and entertaining. Enjoy year-round comfort with a gas furnace and energy-efficient heat pump, along with the convenience of in-unit laundry, a generous pantry, and abundant storage space. Step outside to your large covered wrap-around deck, perfect for enjoying morning coffee or evening BBQs, while overlooking a private backyard retreat. Note: All measurements are approximate and should be verified by the buyer. (id:57557)
6863 Eastwind Dr
Lantzville, British Columbia
Lantzville Dream Property with a 582sqft Workshop and 44ft Heated Outdoor Pool. Situated on 1.34 acres of Outstanding Natural Beauty, with gorgeous Douglas Firs, Cedars, plantings, professionally-designed landscaping, irrigation and a High-Producing Drilled Well, this could be your own Private Paradise. The Workshop has a separately metered 200 amp service that would suit a home business. Both shop and house have metal roofs and the property is fully fenced and gated. Two decks overlook the inviting pool area, a 1,300sqft interlocking brick patio, pergola and southern exposure for those sun-filled summer days. The main level has 3 bedrooms, kitchen w/access to the deck/pool area, natural gas fireplace, large 5pc bathroom and primary bedroom with 2pc ensuite. Downstairs is a 4th bedroom, rec room, woodstove and bachelor suite for guests or in-laws. Minutes to all the amenities in North Nanaimo, Seaview Elementary and Dover Bay. Own this property today and leave a legacy for generations. (id:57557)
496 Franklin Street N
Kitchener, Ontario
Welcome to 496 Franklin Street North—a charming, solid-brick family home tucked under a canopy of mature trees in a well-established Kitchener neighbourhood. This bright and welcoming space is perfect for first-time buyers or savvy investors alike. Step inside to a sun-drenched living room where natural light pours through large windows, creating a cozy and inviting space to gather with loved ones. The main floor offers three comfortable bedrooms, a functional layout, and timeless character throughout. The finished basement—with its own kitchen and separate side entrance—opens up exciting possibilities for an in-law suite, rental income, or multi-generational living. Outside, the fully fenced backyard is ideal for children, pets, or summer BBQs, with shade from mature trees and space to play or unwind. Centrally located, you're just minutes from schools, shopping, restaurants, transit, and highway access. This is more than just a house—it’s a place to plant roots, grow memories, and create your next chapter. Come see it for yourself! (id:57557)
1206 - 19 Western Battery Road
Toronto, Ontario
>>! Beautiful Corner unit, gorgeous veiw. a stylish and spacious 2-bedroom, 2-bath condo offering a functional split-bedroom layout, ideal for privacy and comfort. Enjoy floor-to-ceiling windows, a sun-filled open-concept living space, Walk-Out to a private balcony Modern kitchen with Ss appliances, quartz countertop, and plenty of storage. >> Just steps to transit, shops, restaurants, parks, and the waterfront. (id:57557)
602 - 20 Bruyeres Mews
Toronto, Ontario
Beautiful one bedroom condo in the waterfront community with impeccably designed living space. Live in the heart of downtown with stunning views & top amenities! Floor to ceiling windows that allow ample natural light. The bedroom has a walkout balcony, a perfect spot to relax. With oversized bedroom wardrobes you would never fall short of space. The kitchen comes with full-size stainless steel appliances (fridge, stove, microwave/rangehood & dishwasher), plus an ensuite washer & dryer for added convenience. Plenty of storage throughout. Enjoy top-notch building amenities, including a 24-hour concierge, gym, sauna, rooftop deck& garden, party room, theatre, games room, bike storage, and visitor parking. You're in a prime downtown location steps from TTC, Loblaws, Shoppers Drug Mart, restaurants, bars, parks, and the waterfront. Just minutes to Liberty Village, King West, Financial District, Rogers Centre, and the Gardiner Expressway. 1 parking spot & 1 locker available. ELECTRIC CHARGING IN BUILDING FOR ELECTRIC CARS! Move in and enjoy the best of city living. ***Parking @$130 and Locker available @ $100.*** (id:57557)
7 Foundry Street Unit# 17
Dundas, Ontario
Desirable Downtown Dundas! This two-story unit seamlessly blends modern amenities with character. Featuring a large living room built for entertaining, complete with a fire and stunning views of downtown. In-suite laundry and spacious bathroom. Upstairs offers two unique bedrooms with remarkable wood beams. This space is ready for you to move in. Housed in a historic building, this unit blends Dundas’ timeless charm with modern living. Just outside your door, a vibrant community awaits, offering local restaurants, boutique shops, serene parks, scenic trails, and craft breweries. It’s the perfect balance of city life and peaceful nature. (id:57557)
309 14968 101a Ave.
Surrey, British Columbia
GUILDHOUSE' By Mosaic. Stunning bright and airy 3rd floor unit! This 2 bed 2 bath home has a great flowing open concept lay out! This condo features 10' ceilings and the spacious open layout featuring tasteful cabinets, stainless steel appliances, contemporary counter tops and so much more! Easy access to Guildford Town Centre, Schools, Transit and Highway #1 makes this the perfect location. Don't miss out on this one! (id:57557)
34386 Fraser Street
Abbotsford, British Columbia
This charming 6-bedroom, 3-bathroom rancher with a basement in East Abbotsford sits on a spacious immaculately landscaped fully fenced 10,000+ sq ft corner lot with a stunning Mt. Baker view! Located on a quiet dead end street and featuring a basement suite with a walk-out patio, this home combines convenience and tranquility, surrounded by mature trees. Perfectly located near transportation, highway, shopping, recreation, and all levels of schools, it's an ideal spot for families and commuters alike. Don't miss this gem! (id:57557)
36 Sinclair Drive
Tillsonburg, Ontario
Welcome to 36 Sinclair Dr. Tillsonburg. Charming Bungaloft in Hickory Hill Retirement Community. Nestled in a beautifully maintained retirement community, this inciting Bungaloft offers the perfect blend of comfort, convenience, and style. Designed for relaxed living, this home features a bright, open-concept kitchen and dinging area, ideal for entertaining or everyday enjoyment. The main floor primary bedroom boasts a spacious walk-in closet and a private 3 piece ensuite, ensuring comfort and accessibility. A cozy den with two skylights and sliding doors to the deck provides a spot for reading or relaxing. Second bedroom features sliding doors, offering easy access to the outdoors. Upstairs, a versatile loft space can be used as a guest room, office, or hobby area. Enjoy morning coffee or evening sunsets on the covered front porch, surrounded by lush gardens that create a serene, picturesque setting. Additional features include a single attached garage, plenty of storage, and thoughtful layout ideal for those seeking a low-maintenance lifestyle. Buyers acknowledge a one time fee of $2000.00 and an annual fee of $640.00 payable to the Hickory Hills Association. (id:57557)
304 - 109 King Street E
Brockville, Ontario
Just reduced !! Look at this opportunity to own a two-bedroom, one-and-a-half-bathroom condo located in a highly desirable downtown Brockville waterfront condo building for under $260,000. Offering a truly carefree lifestyle, allowing you to walk to everything downtown including restaurants, the Arts Center, the Market, and the beautiful St. Lawrence River. The unit itself features two comfortable bedrooms, with the primary bedroom boasting a convenient two-piece ensuite and a walk-in closet. The main bathroom has been updated with a walk-in, tiled shower. You'll appreciate that the unit is completely carpet-free, with laminate flooring throughout, and the laundry facilities are conveniently located just steps away. This floor does not provide balconies, although it does offer a bright and airy view of the well manicured grounds. Ideal for the buyer needing a turn key condo. The building offers an impressive array of amenities designed to enhance your living experience. Residents have access to a meeting/recreation room, a fitness center, two elevators, a secure entrance, assigned parking and lockers. For those who enjoy the outdoors, there's a heated outdoor pool, as well as dedicated bicycle and kayak storage areas. All new digital washer and dryers are being installed on every floor, and new security system on the front and back entrance to be installed including fob system. This condo is an ideal choice if you're looking for a home where you never have to worry about mowing the grass or shoveling snow. The seller is highly motivated, making this an excellent opportunity. (id:57557)
#905 - 1910 Lake Shore Boulevard W
Toronto, Ontario
Enjoy 885 sq ft of stylish waterfront living in Toronto with stunning views of the lake and High Park! This bright and spacious unit offers two large bedrooms, an ensuite laundry, plus a separate den, perfect for a home office or easily converted into a third bedroom. The primary bedroom includes a walk-in closet and a private ensuite. Tucked away in a quiet part of the building, the unit offers a peaceful setting with views of the lake on one side and a park on the other, best enjoyed from your private balcony. Love going for walks? The waterfront trail is just steps away! The modern kitchen comes with granite countertops, a breakfast bar, and newer appliances. You're also just minutes from downtown with quick access to major highways. A perfect blend of comfort, convenience, and nature! (id:57557)
5 - 661 Childs Drive
Milton, Ontario
Welcome to this Lovely 2 Storey Condominium Townhouse in Milton's Sought-After Timberlea Neighbourhood. A Mature Neighbourhood with Tree Lined Streets and Top Rated Schools. Walk to the Milton Mall for all your Shopping needs. With 4 Bedrooms and 2 Bathrooms this Home will fit any size Family. New Laminate Flooring Throughout the Main Floor. L-Shaped Living & Dining Rooms with a Walk Out to a Private Patio. Renovated Powder Room on the Main Floor. Updated Kitchen with a Breakfast Area & Pantry. Large Primary Bedroom with a Walk-In Closet. The 2nd Floor Bathroom has been Renovated with a Walk-In Shower. The Condo Corp is responsible for Snow Removal on Streets & Sidewalks, Grass Cutting, Exterior Maintenance and Repairs ( Roofs, Windows, etc.) Status Certificate is Available. Seasonal Outdoor Pool, Party Room, Park and Visitor Parking is also Included. Trails and Conservation Areas are nearby. Quick Access to the GO Station , Hwy 401 and Hwy 407. Included: Fridge, Stove, B/I Dishwasher, Washer & Dryer. All Light Fixtures & Ceiling Fans. All Window Coverings & Blinds. Garage Door Opener & Remote. Some Photos have been Virtually Staged. (id:57557)
133 Robmar Crescent
Kawartha Lakes, Ontario
UPDATED 3 BEDROOM BUNGALOW ON 1/2 ACRE IN SOUGHT AFTER MANILLA WOODS SUBDIVISION. ENJOY LOWER KAWARTHA LAKES PROPERTY TAXES WHILE LIVING JUST ACROSS THE STREET FROM DURHAM REGION. MAIN LIVING AREA HAS SOUTHERLY EXPOSURE WITH WALKOUT TO A 19' X 21' DECK OVERLOOKING PRIVATE REAR YARD. FEATURES HEATED BATHROOM FLOORS. SERVICES WITH TOWN WATER, NATURAL GAS, FIBER OPTIC INTERNET & SCHOOL BUS ROUTE. 21' X 72' DRIVEWAY GREAT FOR RV PARKING, PLUS VEHICLE ACCESS TO THE REAR YARD TOO. HOME HAS 200 AMP SERVICE SUITABLE FOR CAR CHARGER INSTALLATION. LOCAL AMENITIES INCLUDE; VARIETY STORE/POST OFFICE, LIBRARY & SERVICE STATION OFFERING A COFFEE BAR & COMPETITIVE GAS PRICES. THE TRANS CANADA TRAIL CROSSES SIMCOE ST. 1 KM SOUTH OF MANILLA. THE HOME IS VERY ENERGY EFFICIENT. OWNER 95% HEATS WITH THE GAS FIREPLACES. LAST YEAR'S GAS COSTS $1,256.24. BACK UP ELECTRIC HEAT USED MINIMALLY. LAST YEAR'S ELECTRICITY COSTS $1212.73. SHINGLES REPLACED IN 2019, MOST WINDOWS UPDATED & DRIVEWAY PAVED 2024.GREAT LOCATION! 15-20 MINUTES TO PORT PERRY, 20 MINUTES TO LINDSAY. (id:57557)
950 Lanfranco Road Unit# 34
Kelowna, British Columbia
Look no further!!! This beautifully maintained home is move in ready! Pride of ownership shows throughout from the eat in kitchen and nook to the bright and spacious living and dining room featuring 11 foot vaulted ceilings. The kitchen boasts stainless steel appliances, counter space galore and beautiful cabinetry. This unit backs onto the clubhouse providing additional peace and quiet. Tons of storage including a usable crawlspace. Pet and rental friendly with restrictions. 950 Lanfranco is a sought after Lower Mission gated 55+ community that offers mature landscaping, clubhouse, salt water pool, hot tub, and shuffle board courts. RV parking as well as additional parking is available for a minimal fee. Close to shopping, transit, beaches, walking trails and so much more. What are you waiting for... book your showing today! (id:57557)
49 Park Street
Barrie, Ontario
Charming character filled century home on corner lot. Short walk to Barrie's waterfront, parks and vibrant downtown. Zoning is RM2 allowing for multi family development. Front foyer welcomes you into this traditional 2 storey 4 bedroom home. The main level includes a formal dining room/living room, (original large living room was used as the master bedroom with ensuite by previous owner ... this living room was fully gutted to studs and has classic high baseboards and window trim. (This room could also be a fantastic nanny area). Kitchen has access to back porch plus mud room plus walk through to formal dining room plus hallway access to entire main floor. Thousands spent on upgrades (see attachment list): Electrical, insulation, lights, windows, doors, bathrooms, furnace, driveway and more. Second floor has 3 good size bedrooms with closets ... one has been fully gutted to studs and reno'd. 2 new bathrooms on main floor were created 2015. Main bath shared with laundry. This home has a side covered porch overlooking a landscaped fully fenced yard with unistone walk path. Rear entry is a handy mud room with storage. Basement is traditional stone that is dry and has room for storage. Hot water tank is rental. Driveway and curb were widened into double which holds 4 vehicles. 2 quality sheds (burgandy built by menonites with reinforced flooring and metal roof). Tenants willing to move or stay. Very well maintained home. (id:57557)
414 Boulder Creek Way Se
Langdon, Alberta
Welcome to Boulder Creek Estates in Langdon, Alberta—a community where small-town charm meets modern family living. This beautifully maintained 2,368 sq ft two-storey home offers the perfect setting for young families looking to settle down and grow. From the moment you arrive, the home's inviting curb appeal stands out with its professionally landscaped front yard, exposed aggregate driveway, and a cozy covered front porch—ideal for enjoying Alberta's stunning sunsets. Step inside to discover 9-foot ceilings and rich hardwood floors that flow throughout the main level. A versatile front flex room with double doors can serve as a home office, den, or formal dining area. The spacious living room, featuring a warm gas fireplace, seamlessly connects to the open-concept kitchen. Here, you'll find stainless steel appliances, ample cabinetry, a large island with granite countertops, and a walkthrough pantry—making meal prep and family gatherings a breeze. In-ceiling speakers enhance the ambiance, perfect for entertaining. Upstairs, a generous west-facing bonus room with vaulted ceilings provides an excellent space for family movie nights or a children's play area. The primary bedroom offers a peaceful retreat with a large walk-in closet and a luxurious 5-piece ensuite, complete with a soaker tub and separate shower. Two additional bedrooms are well-sized for a growing family, and the convenient upper-level laundry room includes a sink for added functionality. The unfinished basement with in-floor heating awaits your personal touch, offering potential for additional living space to suit your family's needs. Outside, the fully fenced and beautifully landscaped backyard features stamped concrete pathways leading to a cozy fire pit area—perfect for roasting marshmallows and making memories. Located just a short 3-minute walk from The Track Golf Course, clubhouse, and restaurant, this home is ideally situated for both relaxation and recreation. Langdon offers a welcoming community atmosphere with the recent addition of a new high school and ball diamonds, providing excellent amenities for families. Plus, with Calgary's Stoney Trail only 15 minutes away, commuting is convenient. Don't miss the opportunity to make this exceptional property your family's new home. Call today to schedule a viewing! (id:57557)
27 King Street
Clarington, Ontario
IT ALL STARTS WITH A GREAT LOCATION! IN THE GROWING COMMUNITY OF NEW CASTLE IT IS VERY RARE TO FIND A GREAT RESTAURANT LOCATION TO BUILD YOUR OWN AND VERY RARE TO FIND A TURN KEY RESTAURANT FOR SALE AT AN AFFORDABLE PRICE. CONSIDER YOURSELF LUCKY AND MAYBE YOU WILL BE THE ONE TO TAKE THIS GREAT RESTAURANT TO THE NEXT LEVEL. WELL ESTABLISHED IN THE COMMUNITY FOR MANY YEARS NOW. VERY SPACIOUS RESTAURANT WITH PRIVATE PARTY AREA. MULTIPLE BACK DOOR ENTRANCES WITH CONVENIENT BACK PARKING LOT. LICENSED TO SERVE ALCOHOL, DINE-IN AND DELIVERY OPTIONS, LONG RUNNING REPEAT CATERING BUSINESS, WELL KNOWN FOR BREAKFAST AND SO MANY DINNER OPTIONS TO TAKE ADVANTAGE OF. NEW CASTLE IS IN NEED OF THE NEXT BEST FOOD AND BEVERAGE ESTABLISHMENT AND THIS LOCATION IS READY FOR YOU. A NEW 5 + 5 YEAR LEASE WILL BE SIGNED FOR THE LUCKY BUYER OF THIS FABULOUS OPPORTUNITY IN DOWNTOWN NEW CASTLE NEAR SHOPPERS DRUG MART IN A HIGH TRAFFIC AND HIGH EXPOSURE AREA. RUMOUR HAS IT THAT MANY OF THE LOCAL DINERS ARE BIG HAMBURGER AND POUTINE LOVERS, SO BIG THAT THEY ACTUALLY TRAVEL OUT OF TOWN WHEN THEY GET A CRAVING. LOCATION AND OPPORTUNITY COULD EQUAL BIG SUCCESS HERE FOR THE RIGHT HANDS ON OWNER/OPERATOR. LOOKING FORWARD TO SEEING YOU SOON.... (id:57557)
14 Oak Avenue
Coniston, Ontario
Welcome to 14 Oak Street in Coniston— This 970 square foot bungalow is just a short walk or quick golf cart ride to Twin Stacks Golf Club! This charming one-level home features 3 bedrooms and a full bathroom, with everything conveniently located on the main floor, including laundry. Set on a generous 72 x 100 ft private well treed lot. The property boasts a fantastic yard, an older 14 x 24 ft garage, two storage sheds, and a custom-built gazebo—perfect for relaxing and entertaining. The home’s furnace and storage are located in the crawl space, maximizing your main-level living space. This property sits on Vale leased land, and we've already connected with a couple of banks experienced in financing this type of ownership, making your purchase process smoother. Don’t miss this opportunity to own a well-located, move-in-ready home in a great community! (id:57557)
215 Arab Road
Kelowna, British Columbia
GREAT HOLDING AND/OR DEVELOPMENT PROPERTY WITH POTENTIAL TO REZONE FROM A2 TO I2! This is a rare package of 1.85 Acres, close to the University, with a large house/building with 8 bedrooms, 6 bathrooms, a 5-car garage, and all under one roof. An excellent revenue property, or great for an extended family, or both. This property is NOT in the ALR and rezoning from A2 to I2 is possible making this a great holding and/or development property. This property is priced below the 2025 Tax Assessed Value of $3,404,000.00. https://215arab.info (id:57557)
102 Forbes Crescent
Listowel, Ontario
Welcome to this stunning home perfectly situated on a spacious corner lot in a desirable area of town. Boasting exceptional curb appeal, the property features a triple-wide concrete driveway - double deep, and a fully fenced yard ideal for families, entertaining, and outdoor enjoyment (with 10' gate on one side). Inside, the main level showcases light engineered hardwood flooring and an open-concept layout that seamlessly connects the living, dining, and kitchen areas. The stylish kitchen is designed with both form and function in mind, offering ample cabinetry, modern finishes, and space to gather. Upstairs, you’ll find three generously sized bedrooms, a convenient upper-level laundry room, and a beautiful primary bedroom complete with a walk-in closet and private ensuite bath. The newly finished basement adds even more versatile living space with a large rec room topped off with wet bar and future in-law capabilities, exercise area and an additional full bathroom. This home is a rare find with its premium lot (59' x 125'), tasteful upgrades, and family-friendly layout. Shed is approx 240 sqft with power. 30 amp RV plug on side of home. Truly a must see! Call your Realtor today for a private showing. (id:57557)
111 Broad Street E
Dunnville, Ontario
Former municipal building. New flat roof 2025. Main reception area, includes safe, open staircase, terrazzo flooring, brick and field stone feature walls. Upper level has 5 offices, board room, event room, waiting area and storage. Lower level has 5 offices, board room/mixed use space and several storage spaces. 5 washrooms, and parking for 10 cars, wheelchair accessible with automatic doors, and elevator/lift system. Natural gas forced air heat and central air. Zoned Commercial Downtown. Square footage of 7,293 reflects total of upper, main reception and lower floors (id:57557)
123 Ellis Avenue
Pembroke, Ontario
Welcome to 123 Ellis Avenue, a fantastic opportunity to own in one of Pembrokes most desirable and walkable locations just steps to Pembroke Regional Hospital and a quick drive to Garrison Petawawa! This solid 3+1 bedroom, 1.5 bathroom home offers unbeatable value with a spacious and practical layout, perfect for families, first-time buyers, or savvy investors. The bright main level features a refreshed full bath, generous living space, and a welcoming eat-in kitchen. Downstairs, you'll find bonus living potential with a fourth bedroom and plenty of room to customize. Enjoy peace of mind with updates including a high-efficiency gas furnace (2022), central air, and some newer windows (2022). The attached garage provides secure parking or a great space for your toys and gear. Located in a mature, well-established neighborhood with parks, schools, and everyday conveniences just minutes away. This is your chance to get into the market at an affordable price in a location that locals love. Don't miss out! This is a hidden gem that won't last forever !24-hour irrevocable on all written offers. (id:57557)
215 25 Avenue Nw
Calgary, Alberta
Look at this curb appeal! And that’s only the beginning of this immaculate, highly upgraded designer SEMI-DETACHED infill in Tuxedo Park! Over 2500 sq ft of living space across 5-BEDS, including a fully developed LEGAL 2-BED BASEMENT SUITE (subject to permits & approval by the city) w/ it’s own private entrance & separate laundry! This sought after location offers an ideal location for families, w/ parks, schools, shopping, & amenities all around. The inside of this incredible home showcases engineered hardwood flooring, beginning in a lovely open, spacious front living room w/ an inset gas fireplace w/ tile surround, & large windows overlooking the front yard. A dedicated HOME OFFICE shares an open floorplan w/ the dining room and large, central kitchen, which features extensively upgraded custom cabinetry, an upgraded stainless steel appliance package, an oversized island w/ lots of bar seating, & an oversized built-in pantry! The kitchen is also flooded w/ natural light from the large sliding patio door for quick & seamless access to the SOUTH back deck w/ a gas line for a BBQ. There’s also a mudroom w/ tile flooring, a custom built-in bench w/ hooks, & a walk-in closet that offers an easy transition outdoors & an elegant 2-pc powder room w/ a stylish vanity & undermount sink. Upstairs, the expansive primary suite features a sky-high vaulted ceiling welcoming you into this well-designed retreat, complete w/ PRIVATE BALCONY, a walk-in closet, & an outstanding 5-pc ensuite w/ barn door entrance, modern vanity w/ dual sinks, a free-standing soaker tub, a fully tiled walk-in rain shower w/ bench, & heated tile floors. Two secondary bedrooms have walk-in closets & share access to the main 4-pc modern bath. A large, tiled laundry room features a quartz folding counter, & a linen closet in the hallway adds additional storage. With its own private, secure side entrance, the legal basement suite (subject to permits & approval by the city) is an excellent mortgage helpe r or mother-in-law suite w/ contemporary touches found in the rest of this upscale home. Luxury vinyl plank flooring runs throughout the suite across the spacious open-concept space. The modern kitchen features custom cabinetry, quartz countertops, an elegant backsplash, & a good-sized central island for even more counter space & storage. There’s also a separate laundry, a sizeable 4-pc bathroom, & two bedrooms w/ built-in closets. Dual furnaces allow for a comfortable atmosphere for whoever enjoys this modern space. Don’t miss this fantastic opportunity! *Photos from similar project by the same builder, some finishes may vary* (id:57557)
9 Pauls Bay Road
Mcdougall, Ontario
Tucked away on a private year-round road, this turn-key 2.4-acre Harris Lake property is more than just a cottage; it's a place filled with memories and built with care. With 255 feet of shoreline with southern exposure, mature trees, and a quiet, natural setting, it offers a sense of peace that's hard to find and even harder to leave. Designed for connection and comfort, the home features a soaring great room with vaulted ceilings, expansive lake-facing windows, and a cozy propane fireplace. Ceiling fans and abundant natural light ensure seasonal comfort. The open-concept kitchen and dining area includes a central island, ample prep space, and easy flow for meals and conversation. A combined laundry and utility room keeps essentials close at hand while maintaining a tidy living space. Three main-floor bedrooms include a spacious primary suite with a walk-in closet, a 4-piece ensuite, and direct access to the patio and hot tub, perfect for quiet evenings under the stars. A 3-piece bath with a charming clawfoot tub and two additional bedrooms offers room for family and guests. Upstairs, a bright loft overlooks the great room and provides flexible space for a reading nook, office, or retreat. Outside, follow the path to your dock and spend the day swimming, boating, or soaking up the sun. After a day on the water, rinse off in the convenient outdoor shower. A detached double garage offers finished space above with lakeside views for overflow guests or hobbies. A nearby garden shed keeps tools and gear organized. Lovingly built and maintained by its original owners, this special place is ready for its next chapter. Just a short drive to Parry Sound, yet worlds away. (id:57557)
106, 1740 9 Street Nw
Calgary, Alberta
Location! Perfect for First-Time Buyers or Investors! Step into this beautifully maintained 2-bedroom, 1.5-bath townhouse in the sought-after community of Mount Pleasant—an ideal location just blocks from SAIT, shopping centre, dining, and LRT. This two-storey townhouse offers a spacious open-concept layout, featuring brand-new carpet and large windows that fill the main living area with natural light. The modern kitchen is equipped with stylish cabinetry and contemporary appliances, seamlessly connecting to a designated dining space. A convenient 2-piece bath completes the main floor. Upstairs, you’ll find two generously sized bedrooms, a full 4-piece bathroom, and a laundry area—perfect for comfortable everyday living. Enjoy outdoor relaxation with both a front deck and a private back patio. Additional features include an assigned titled underground parking stall, access to a large shared courtyard, and with condo fees that include heat, water, trash removal, and building insurance. Whether you're a professional couple, a student, or an investor, this home delivers unbeatable value in a prime inner-city location. Book your private showing today! (id:57557)
155 Oak Park Drive
Waterloo, Ontario
Whether you are moving up or moving down in size, this Executive Freehold Townhome at 155 Oak Park Drive, in Waterloo’s Exclusive Carriage Crossing neighbourhood has everything you need. Impressive home offering 3+1 bedrooms, 3.5 bathrooms, over 3300sqft of finished living space and a 2-car garage! A south side end unit backing onto RIM Park, truly a rare find in this beautiful community. Interior features include stunning custom kitchen (fully updated in 2022), fully finished basement (2022), soaring ceilings, gas fireplace, transom windows, California shutters, generous primary suite with two closets and a spacious en suite. Exterior has been professionally landscaped in the front and back. The back yard oasis with no back yard neighbours presents a peaceful space to enjoy full sun if you’d like, or chill in the shade under the covered patio. You’ll also love spending time relaxing in the hot tub (negotiable) in the evening under the stars. Tastefully decorated in a neutral colour palette. Must be seen in person to fully appreciate the quality of this home. Will you say yes to this address? Click on the Multi-Media Link for Further Details, Loads of Photos and Video. (id:57557)
187 Bloomfield Road
Barton, Nova Scotia
Welcome to your dream getawaya charming mini log cabin tucked away on a sprawling 12 acres of pristine paddock and enchanting woodland, nestled beside the serene Bingays Brook. This is not just a property; its an invitation to escape the ordinary and embrace a lifestyle of tranquility and adventure!Just minutes from the picturesque town of Digby, affectionately known as the "Scallop Capital of the World," this idyllic retreat offers access to some of the finest beaches and hiking trails in the region. Whether youre an outdoor enthusiast or looking to unwind, this area provides endless opportunities for exploration and enjoyment surrounded by lakes for enjoyment. Dont miss the chance to tee off at the renowned Digby Pines Golf and Spa Resort or marvel at the awe-inspiring "Balancing Rock" attractionboth just a stone's throw from your door! Step inside this meticulously crafted log cabin, where warmth and comfort embrace you from the moment you arrive. The open-concept living area is designed for relaxation and connection, featuring a cozy wood stove that radiates warmth on cool evenings. The cabin boasts two inviting bedroomsperfect for family, friends, or a peaceful retreat. A well-appointed 3-piece bath ensures convenience and comfort. The expansive porch beckons you to enjoy the beauty of nature right at your doorstep. Imagine sipping your morning coffee while listening to the gentle sounds of nature and basking in the serene surroundings. This space is your sanctuary, where cherished memories are waiting to be made.With the added benefit of a partial barn shell featuring trusses on-site, the potential for future expansion or creative projects is limitless. Additionally, various sheds and a charming chicken coopjust in need of TLC could make the best outbuildings. Start your garden and homestead on this amazing property waiting to become yours! (id:57557)
97 Miley Drive
Markham, Ontario
Priced to Sell, Offer Anytime **Sunfilled Lovely Home**High Demand Neighborhood w Great School Zone*Park Lawn & *Markville S.H.**Most Convenient Location! Steps To Markville Mall, Rec Centre & Go Station, Go Bus. Mins To Hwy 407, Public Transit & Plaza. *Renovated House* Upgrated Kitchen. *Hardwood Stairs & Laminate Flooring *Entire House Freshly Professional Painted! **Smoth Ceilings with Upgraded LED Lights *Finished Bsm With Recreation Area, Wood-Burning Fireplace,Full Bathroom. *East-South Facing Backyard. *Long Driveway with No Sidewalk, Easily Park More Cars.*Fully Furnished House*All Furniture Negoutiable.**Great Home ready to move In. (id:57557)
950 Nanaimo River Rd
Nanaimo, British Columbia
Nestled in a serene rural setting, this expansive 7.659-acre property offers a unique blend of comfort, versatility, and natural beauty. The main house features 3 spacious bedrooms and 2 full bathrooms, offering ample room for families or those seeking extra space for a home office or guest accommodations. The open-concept living and dining areas are ideal for gatherings, with large windows bringing in natural light and showcasing views of the surrounding greenery. The lower-level unauthorized suite, with its private entrance, includes 1 bedroom and 1 bathroom—perfect for extended family, guests, or rental income. In addition, a separate detached suite also offers 1 bedroom and 1 bathroom, providing further flexible living or income-generating potential. For hobbyists or those in need of workspace, the detached workshop is fully equipped with water and electrical service, making it suitable for a variety of uses from carpentry to creative studios. The property is a haven for nature lovers, with Blind Creek meandering through the land, enhancing the tranquil atmosphere and attracting local wildlife. This is a rare opportunity to own a multifunctional rural retreat with abundant space and income potential. (id:57557)
#444 348 Windermere Rd Nw
Edmonton, Alberta
Introducing modern, bright TOP Floor unit featuring 1 Bedroom 2 full Bathrooms plus a huge DEN (big enough to serve as a second bedroom) in the heart of SOUTH Side of Edmonton in the community of WINDERMERE! This charming home offers in suite laundry, 1 titled parking above ground, East facing balcony, an open-concept kitchen with stainless steel appliances, a 4-piece ensuite bathroom, walk-through closet in primary bedroom. Don't miss out! Close to Schools, Shopping, Buses, Anthony Henday, Calgary Trail and Edmonton International Airport! (id:57557)
165 Claremont Street
Toronto, Ontario
Welcome to this beautiful four-bedroom home (Duplex) in one of Torontos most vibrant neighborhoodsnear Queen St. W, Ossington Strip, and Dundas St. W. This modern gem features a sleek kitchen withquartz countertops, beautiful steel appliances, upgraded HVAC and electrical, laminate flooring, pot lights,and a waterproof front porch.The main-floor flex room offers patio access, while upstairs you'll find threebedrooms and an updated bathroom. The fully renovated basement boasts two separate entrances,bathroom, and bedroom + DEN, perfect for rental income or extended family living.Steps from trendyshops, eateries, art galleries, and festivals, this home offers style, space, and investment potential. Dontmiss outschedule your showing today! (id:57557)
199 Hollyberry Trail
Toronto, Ontario
Tastefully Renovated Family Home Situated In A High Demand and Quiet Neighborhood In North York Hillcrest Village! Recently renovated ( 2024). $$$ Spent On Upgrades!!! Stunning Eat-In Kitchen Boasting Granite Countertops! Large Windows Allows For Tons Of Natural Light! Fabulous Open Concept Dining And Living W/O To Large Deck & Private Backyard! Great Practical Layout With Three Great-Sized Bedrooms With Spacious Closets In Each Room! Finished Bsmt Apartment W/Separate entrance, Kitchen and 2 bedrooms! Great Income Potential! Ravine Setting Pool Size Backyard, Serene & Private With A Huge Deck! No Houses Behind! Long Private Driveway. New Roof (2024), New Furnace & AC( 2025). A Must See!!!Top Ranking Schools: French Immersion - Arbor Glen, Highland Jr.High, A.Y. Jackson S.S., Excellent Location, Steps To Public Transit, Ttc, Parks, Don Valley Trail, Restaurants, Shops & Easy Access To 404/401/407. (id:57557)
4412 248 Street
Langley, British Columbia
Experience Tranquil Country Living in the heart of Langley's Desirable Salmon River! This once-in-a-lifetime extraordinary 5-Acres land features a spacious country home with ample parking 653 SQ. FT Porch and Carport , a large 1,100 SQ. FT workshop or barn, perfect for multigenerational living, farming, equestrian use, or future development potential (verify with city). Surrounded by mature trees and natural beauty, the land is ideal for agriculture, private retreat, or building your dream Homes . Conveniently located minutes drive from Fraser Highway ,shopping, schools, and amenities - enjoy the perfect balance of privacy and accessibility. A true gem for families, investors, farmers, or those seeking a peaceful lifestyle with city amenities just minutes away. (id:57557)

