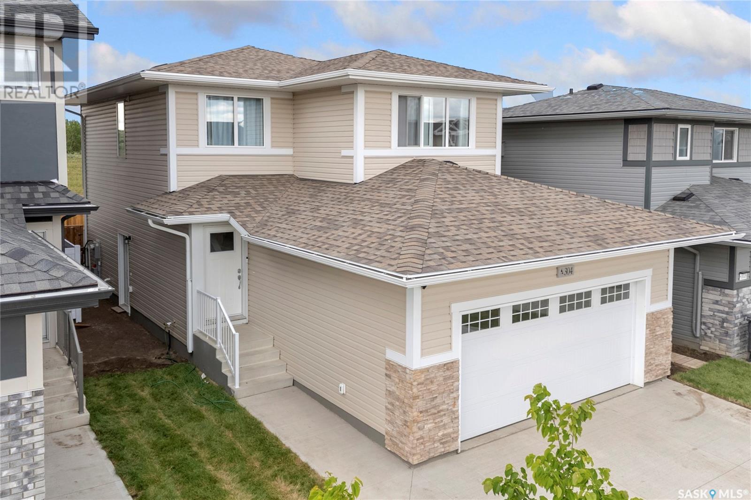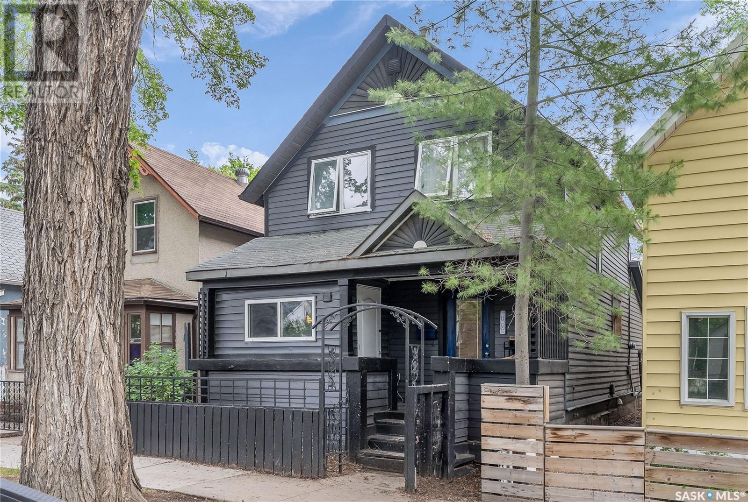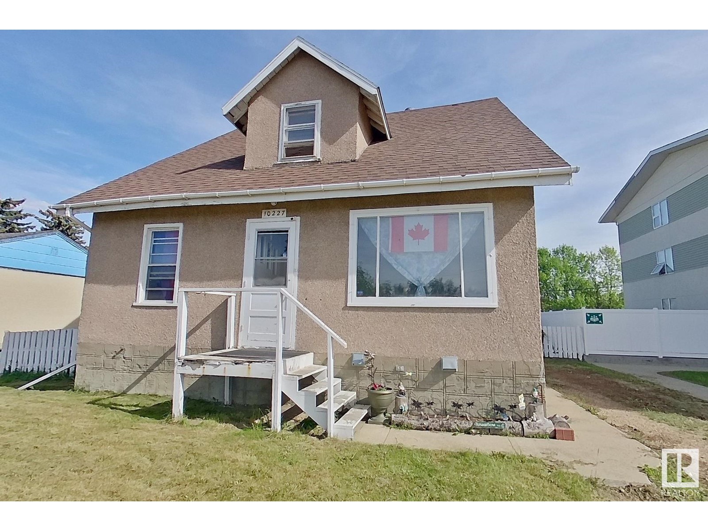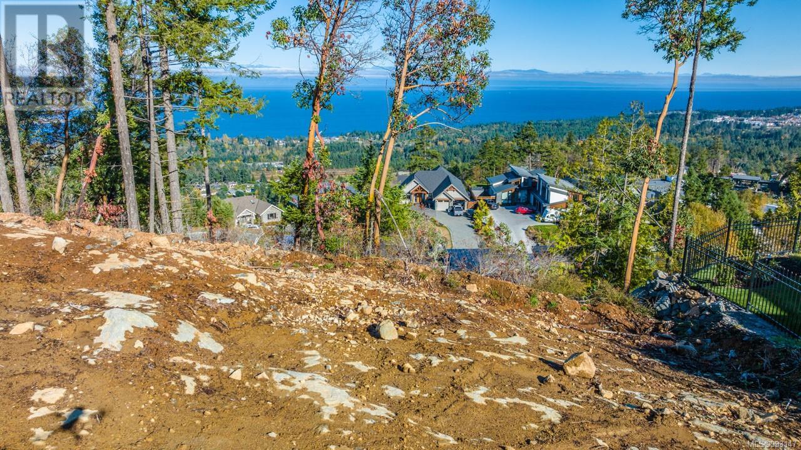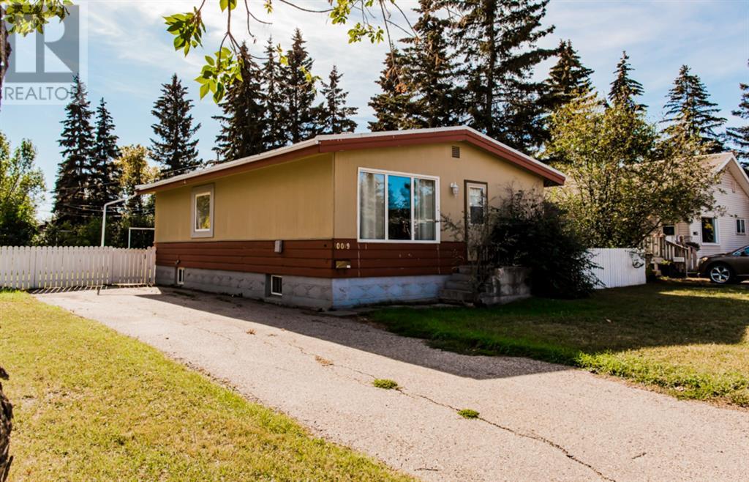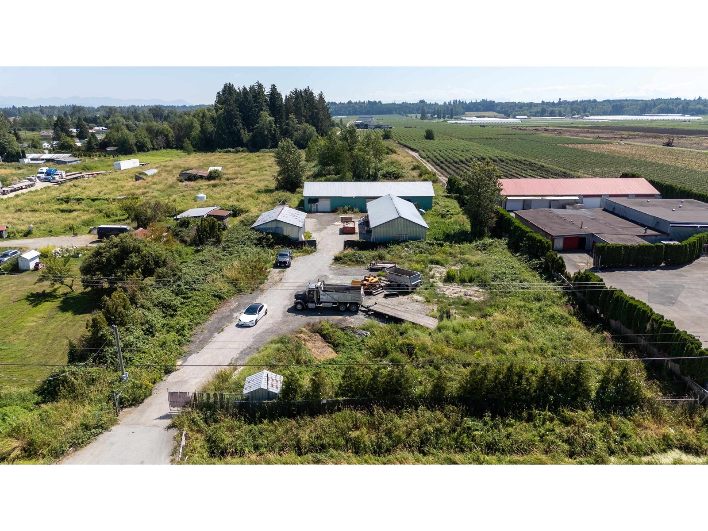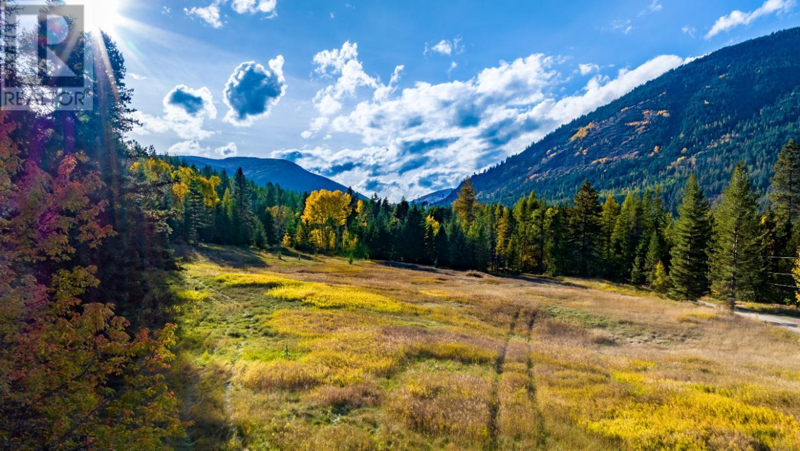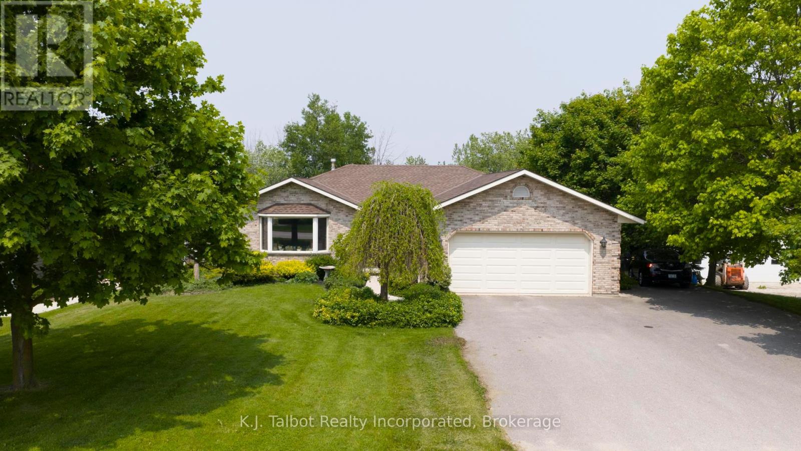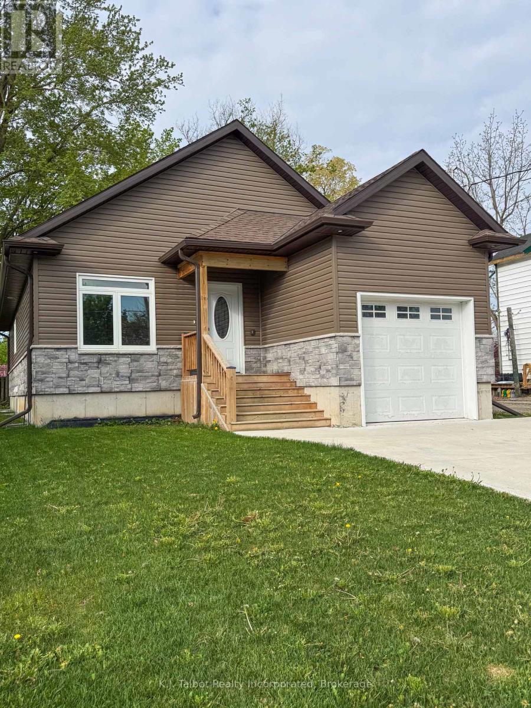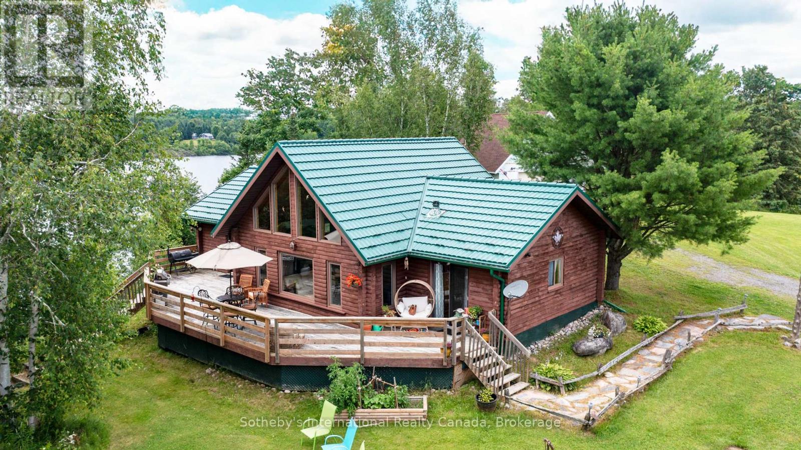304 Pepper Place
Saskatoon, Saskatchewan
Welcome to this like-new 2-storey home in the desirable Brighton neighborhood, completed in Sept 2024 and still under 1 year old! Featuring 3 bedrooms, 3 bathrooms (incl. 4pc ensuite), and 1,472 sq ft of stylish, functional living space. Bright open-concept main floor with a modern kitchen boasting quartz countertops, corner pantry & exterior-vented microwave hood fan and window treatments. Upstairs offers spacious bedrooms, including a primary with walk-in closet & ensuite. Enjoy the beautifully built 11x15 deck overlooking a fully fenced yard and backing a scenic walking trail—perfect for outdoor living! Unfinished basement with separate side entrance offers legal suite potential. Double attached garage, finished front landscaping, and double driveway. Prime location close to parks, shopping, & schools. Don’t miss this move-in ready home in one of Saskatoon's fastest-growing communities! (id:57557)
430 I Avenue S
Saskatoon, Saskatchewan
Must see this move in ready home located in Riverdale Neighbourhood of Saskatoon. Walking up to this 2 story home with great curb appeal you have nice Foyer and greeted with living room, nice sized dining area, main floor bedroom and a great sized kitchen for prepping family dinners or snacks for the game. New flooring throughout on main floor very durable linoleum that continues up the stairs. 2nd floor has 3 more bedrooms including a full bath with nice sized soaker tub. Moving to the basement we have full height with added bedroom, lots of storage, a den / office and nice sized family room, newer furnace and water heater. Moving out side you have nice yard space, patio and 1 parking stall. Phone your favourite Realtor® to view this great listing (id:57557)
6 Edgeburn Place Nw
Calgary, Alberta
Welcome to this well-maintained bi-level home located in the highly sought-after community of Edgemont. With nearly 800 sq ft above grade and a fully developed lower level, this charming residence offers the perfect blend of comfort, functionality, and location. Nestled among mature trees on a quiet cul-de-sac, this home greets you with a private front entrance and great curb appeal. Step inside and head upstairs to discover a spacious kitchen and dining area with ample storage—ideal for family living or entertaining. Adjacent is an airy living room filled with natural light from large windows, creating a warm and inviting atmosphere. The main level features a fully renovated 3-piece bathroom with a large walk-in shower, a generous primary bedroom, and a second bedroom—perfect for children, guests, or a home office. Since this home is a bi-level, the lower level continues to impress with oversized windows drawing in natural light, a large family room, a third bedroom with walk-in closet, another full bathroom, and a laundry/utility room. Upgrades over the past 10 years include vinyl siding, newer windows, added insulation, carpet, and a complete main bathroom renovation, ensuring peace of mind for years to come. Relax outdoors in the fully fenced, private backyard which also provides access to the oversized single garage. Situated within walking distance to Edgemont’s extensive pathway system, ravines, parks, top-rated schools (1-minute walk to Tom Baines), and shopping (including Superstore and restaurants), this home combines convenience and lifestyle. Meticulously cared for, this move-in-ready gem is ideal for families, first-time buyers, downsizers, or investors alike. (id:57557)
10227 107 St
Westlock, Alberta
Fantastic good sized lot with a great backyard. Treed , little garden area back lane entrance and fenced.OVERSIZED SINGLE GARAGE. This house is unique in a good way. It has a second living quarters upstairs with a side entrance. The only thing shared would be laundry and that would still be private. Good opportunity to offset some costs. The main level has 2 beds and a huge country kitchen, open area dining and living room. HOT WATER tank is two years old. They added a fridge , washer and dryer. There is new back splash, plumbing behind the newly added shower head. Some new door hardware as well. Garage is an oversized single-17x23. It is insulated and in great shape. The backyard is fenced in case you have a pet that likes to wonder. Quick move in available. Title insurance in lieu of a RPR. There is 6 total parking spots available on the property. Storage shed is powered! House has good bones. Close to shoppers drug mart, Sobeys and the liquor/thrift store. Stay off the trampoline Please (id:57557)
Lot C Tonnerre Way
Lantzville, British Columbia
Premier Oceanview Bldg Lot in Upper Lantzville! If you seek the ideal place to build your new oceanview home, look no further than this outstanding .27 acre building lot in the new master-planned community of 'The Foothills' just mins away from Lantzville and all the shops of North Nanaimo. This bare land strata lot has been prepped and offers an elevated position near the top of Copley Mountain that showcases stunning panoramic views of North Nanaimo, the Strait of Georgia, the Winchelsea Islands, and the distant coastal mountains reaching down the Sunshine Coast all the way to Vancouver in the distance. Currently under development, 'The Foothills' is an upscale new neighborhood that will feature hilltop parks and 'The Village': a central retail development with a restaurant, a cafe, a bike shop, and various shops/services. You will enjoy access to parks, trails, lakes and a range of outdoor activities just mins from your front door! For more pics and info visit our website. (id:57557)
11 22334 48 Avenue
Langley, British Columbia
WELCOME TO STATION 48 in Murrayville, with this exquisite 4 BED + 3.5 BATH townhome. Inside, discover spacious living areas, an elegant open-concept kitchen w/ s/s appliances, shaker-style cabinetry, polished solid quartz c/t, and a beautiful kitchen marble tile backsplash. The home also features durable wide plank laminate flooring, modern lighting fixtures, and a luxurious ensuite sanctuary with a frameless shower and floor-to-ceiling tile. This home boasts FOUR parking spots, including 2 in the double-wide garage & 2 on the driveway. Plus, TONS of street parking, making it ideal for families with multiple vehicles. Perfectly situated near amenities like a shops, schools & the Langley Hospital, and nestled in a tranquil neighborhood, this unit offers a blend of comfort and accessibility. Open House: Sat June 28, 1-3PM. (id:57557)
11, 25054 South Pine Lake Road
Rural Red Deer County, Alberta
A Lot with a lake view! A rare opportunity to purchase a fully serviced Lake Lot right on the Pine Lake ! This beautiful place is located in the "Sandy Cove Beach Resort " inside Whispering Pines Resort right on the lake. The Sandy Cove Resort is separate from Whispering Pines resort and features its own private beach. Lot #11 is a bare land condo situated on the 3rd. elevated row on paved county road on the North side of the complex. Right next to the trail leading to the beach. One of the best choices in the Sandy Cove Resort development! You will love the view of the lake from the deck. Your boat can be docked a short distance from your lot. Last year's dock/ marina fee was $1050, you can use a clean and groomed beach with clear water for swimming. Trailer is valued at $10 000 and it is available for sale separately. Do you play golf? The Whispering Pines 18 hole Golf Course, which is one of the favorite Golf Courses that comes with stunning views of the lake. The Whispering Pines clubhouse and restaurant are just a block away. If you don't want to cook, you could enjoy the fresh meals prepared by the chef! Bring your golf cart, boat and the family and enjoy a summer of endless memories that you can make here ... children will love it as there are a lot of activities for them here! Someone is getting a deal on one of the most popular lakes in Central Alberta. Excellent fishing and watersports of all kinds. Only a 90-minute drive from Calgary and 35 minutes from Red Deer. Serviced for year-round use with power, sewer and water right to your lot and the grass cut for you as well as road maintenance. Sandy Cove Beach Resort is one of the communities located close to the Golf Course. Some residents move around through this unique community in Golf Cards. Lots could be rented out and Park models are allowed with permit and approval of the board, some building restrictions are in place, permits are required for any developments on land. There is a managing company - S unreal - that overlooks the developments and is there to answer all your questions. There are lots of activities for children. This lot does not need any additional work and it is just moving in ready. This lot is listed for a very attractive price and it does still include shed and deck. Golf card is for sale separately ( $5000 ) as well as the RV unit ( $10 000) . Do not miss this one of the lifetime opportunity ! Price was reduce to accommodate the challenges associated with the retaining wall. (id:57557)
53 Charles Drive
Mount Uniacke, Nova Scotia
Introducing 53 Charles Drive a peaceful retreat nestled in the friendly and growing community of Mount Uniacke. This ICF slab bungalow sits on a generous 3.52-acre lot and offers 2,440 square feet of living space, 4 bedrooms, 2 full bathrooms, and a bright open-concept layout with high-quality finishes throughout. The kitchen is both stylish and functional, showcasing stainless steel appliances, rich-toned cabinetry, beautiful countertops, and plentiful cupboard space ideal for cooking, gathering, and entertaining. The primary suite is a haven, featuring an expansive bedroom, pocket doors that lead to a luxurious ensuite with a custom tiled shower and stained glass doors, double sinks, a private water closet, and a massive walk-in closet! One of the front bedrooms is currently being used as a home gym, complete with floor-to-ceiling mirrors and rubber gym flooring ideal for fitness enthusiasts. This versatile space could easily be transformed into a playroom, office, or bedroom to suit your familys needs. Two additional well-sized bedrooms and a second full bath complete the layout. The double attached garage boasts high ceilings and plenty of room for vehicles, storage, or even a workshop. The yard is a blank canvas perfect for creating your dream outdoor space, whether it's a garden oasis or a play area for the kids. Surrounded by forest, 53 Charles Drive offers peace, privacy, and regular sightings of deer and local birds. Enjoy nearby parks, lakes, trails, and shops, plus the convenience of being a 20-minute drive to Lower Sackville and only a 35-minute drive to downtown Halifax. Dont miss your chance to explore this wonderful property! (id:57557)
A10, 145 East River Road
Hinton, Alberta
Welcome to this cozy and well-maintained 2-bedroom, 1-bath mobile home nestled on the edge of the park. Inside, you'll find a comfortable layout, perfect for easy living. The flooring has been updated as well as a fresh coat of paint. Step outside to a large, fully fenced yard—ideal for pets, gardening, or entertaining guests. Need extra space? The property includes RV parking and a versatile 19' X 13' shed complete with a wood-burning stove, perfect for a workshop or extra storage. This mobile has been outfitted with new skirting all the way around. Located within walking distance to the Valley Shopping District. (id:57557)
10019 93 Avenue
Grande Prairie, Alberta
Cash Flowing Rental currently rented for $2700 + utilities on month to month lease! 4-bedroom 2 bathroom updated home in desirable Swanavon with a huge yard with room to build a garage, back-alley access, and a in law suite. This home was fully renovated 8 -9 years ago with new kitchens, flooring, bathrooms, almost everything inside has been done. The main floor has 2 large bedrooms and a full 4-piece bathroom and an open concept kitchen and living room. The upstairs also has its own entrance and laundry. The basement is set up to be used as just another part of the house with a recroom, 2 large bedrooms and a bathroom or an in-law suite. The basement suite has its own laundry in the mechanical room in the basement and its own entrance through the back of the home. There are two separate parking areas in the front or back where you could build a garage. The home has a huge, fenced yard and there is an easement on the east side of the lot giving you even more room between neighbors. (id:57557)
3107 - 318 Richmond Street W
Toronto, Ontario
Motivated seller! Live in luxury at Picasso on Richmond with this stunning 1+1 bedroom condo in the heart of downtown Torontos Entertainment District. Featuring a spacious open-concept layout and breathtaking views of the city and CN Tower, this modern suite offers unmatched conveniencejust steps from King & Queen West, the Financial District, Rogers Centre, Scotiabank Arena, and more. Enjoy seamless access to TTC streetcars, the P.A.T.H., and Union Station. Surrounded by top restaurants, bars, and cafes, and within walking distance to Harbourfront, Ripleys Aquarium, and the Fashion District. Residents benefit from premium amenities including a fitness centre, rooftop terrace, swimming pool, and 24/7 concierge. (id:57557)
19867 Kenyon Rd Concession 1
North Glengarry, Ontario
Charming Country Retreat at 19867 Kenyon Road, Concession 1, North Glengarry Discover the proper combination of space, comfort, and character in this beautifully maintained country home, with a detached double car garage. Nestled on a generous lot within the heart of North Glengarry, this inviting property features 3 spacious bedrooms, 3 well-appointed bathrooms, a bright and open living room, a dedicated dining area, and a practical kitchen ideal for family living. A standout feature is the massive loft, best for a home office, studio, or extra living space tailored for both work and relaxation. Brimming with warmth and personality, this home gives off the perfect peaceful way of life in a picturesque rural setting. Whether you're entertaining guests or taking part in quiet evenings, this captivating retreat is certain to impress. (id:57557)
3890 176 Street
Surrey, British Columbia
Build your dream estate and generate strong rental income. 4.77 flat, fertile acres at 38 Ave & 176 St (HWY 15) in Cloverdale with city water, 600V 3 phase power, natural gas, hydro, cable, and 5 grade loading doors. Zoned A-1 with low taxes - ideal for crops, greenhouse, nursery, or hobby farm. Convenient location just minutes from Campbell Heights, Morgan Creek, White Rock, shopping, golf, and the US border. Potential to build a home (buyer to confirm with City). Existing buildings generate approximately $15,000/month in rental income. (id:57557)
Lot 1 Corn Creek Road
Creston, British Columbia
Beautiful 10-acre farm lot with pristine land ready for your dream home! This newly surveyed property boasts the essential amenities for a picturesque farm life. The land features lush greenery, offering ample space for agricultural pursuits or simply enjoying the serene natural surroundings. Wells have been drilled, Power at lot line, Whether you envision a peaceful retreat or a working farm, this property provides the perfect canvas. Embrace the endless possibilities and create a lasting legacy on this magnificent farm land. Don't miss out on this rare opportunity to own your own slice of paradise! (id:57557)
367 Centennial Parkway
Delta, British Columbia
Semi-Waterfront custom built home w ocean views from the upper floor. Boasting large principal entertaining areas both inside & out, this gorgeous 4 bed home (primary w/lrg walk-in closet & ensuite), located across from Centennial beach, offers a gorgeous kitchen w/huge island, 6 burner Bertazzoni gas range,2 sets of French doors to backyard, stunning Restoration Hardware lighting, California shutters, rustic fir hardwood floors($50,000 credit offered to the next owner to refinish if desired),3 full baths, 3 cozy fireplaces-1 outside in the oasis like exterior living room/pergola next to hot tub & outdoor shower,near 300sqft full height unfinished attic, dual street access, irrigation, wrap-around veranda w sunny East, South & West exposure & parking for 6 cars! (id:57557)
32 Bayview Crescent
Osoyoos, British Columbia
Stunning Waterfront Rancher in Osoyoos – Featuring a Private Dock, In-Ground Salt Water Pool and Tasteful Renovations. Spend your days out on the lake and unwind in the evening with family and friends, hosting a BBQ and poolside gathering on your own private waterfront patio overlooking Solana Bay. This rare gem offers everything you need! Thoughtfully designed, this 3-bedroom, 2-bathroom home boasts granite countertops, engineered hardwood floors, and numerous updates, including a new furnace, water softener, hot water tank, and pool liner. A rare find to have a salt water, solar heated pool right on the waters edge, with durable rubber rock decking surround. Additional highlights include RV parking with 30-amp service, an attached double garage, a boat lift, xeriscape yard and an unfinished basement - perfect for easy access storage! This gorgeous home is warm, inviting and in move-in ready condition, just waiting for you to enjoy THIS SUMMER! Ideally situated on a quiet residential street near world-class wineries, scenic beaches, ski resorts, hiking trails, and breathtaking lake and mountain views, this property is just five minutes from downtown shopping and only 20 minutes from Area 27 for motorsport enthusiasts. Imagine jumping in your boat at sunrise for an early morning fishing trip, an afternoon paddleboard or an sunset evening cruise, followed with wine on your covered patio or midnight dip in the pool on those hot summer nights. It could all be yours! (id:57557)
288 Twillingate Rd
Campbell River, British Columbia
Welcome to 288 Twillingate Road—an extraordinary and rare opportunity to own a unique, multi-dwelling property nestled in the desirable Willow Point area of Campbell River. Set on a private and beautifully landscaped 0.7-acre lot, this property offers the perfect blend of luxurious comfort, income potential, and proximity to some of the best natural amenities the area has to offer. Just a short stroll to the beach and Willow Creek nature trails. The main home features a chef’s kitchen complete with a five-burner gas stove, pot filler, and a large central island ideal for entertaining. Soaring nine-foot ceilings and interior transoms throughout the main floor enhance the spacious and light-filled atmosphere. Step outside to enjoy a cup of tea on the charming wrap-around deck or unwind in the private hot tub under the stars. Upstairs, you’ll find three generous bedrooms and a beautifully appointed main bathroom. Also upstairs is the primary suite, which is a luxurious retreat with a spa-like ensuite and a large walk-in closet. Above the garage is a spacious bonus room complete with its own bathroom and a small kitchenette, offering fantastic flexibility for guests, extended family, or media room. The second home on the property is absolutely adorable and has been fully renovated, including updated electrical and a gas boiler for on-demand hot water, and efficient in-floor hot water radiant heating. It’s perfect for multi-generational living, guest accommodation, or generating rental income. The property itself is a gardener’s dream, with a variety of mature fruit trees including apple, pear, plum, and fig, as well as a greenhouse for year-round growing. There’s plenty of parking space for your boat or RV, making it easy to embrace the laid-back island lifestyle. Properties like this don’t come along often in Willow Point—offering space, privacy, and exceptional flexibility in a prime location. Don’t miss your chance to make this unique property your own. (id:57557)
386 Templeton Street
North Huron, Ontario
Pride of ownership show in every corner of this well maintained and much loved home. Built to the highest of standards in 1991 it has aged like fine wine! When you open the front door you can see right out the expansive wall of window and enjoy mother natures bounty in full bloom. Attention to all mechanical and especially visual details have kept this home in it's prime. Large windows let the natural light fill the rooms with a sunny warmth and make the dullest of days seem bright. Pristine tile floors through the spacious foyer dining room, kitchen that leads to a private deck overlooking the lovely yard, hall & laundry room have shown their durability and have many years of service left to give. The main floor bedroom & living room and rich textured carpet to massage your tired feet. An oversized pantry is a delight to those who like to see their dry goods and cooking appliances without rooting in corners. The primary bedroom includes a large walk-in closet and & 3 pc ensuite. The laundry room doubles as a mudroom and leads to a 2 car garage with second access to the ground level. The 4pc main bath and an office complete the main. The ground level is a fabulous space boasting many large windows and and access to the well landscaped yard and deck An expansive family room that offers several configurations for socializing and relaxing are a delightful surprise. A large spacious bedroom, 2 pc powder room and den/sewing room double the living space. The real surprise if for the Handy or crafty person - just beyond the utility room is a a workshop extraordinaire! It has a venting system and is great for the woodworker or any other creative outlet you may have. All of this is set upon a well landscaped lot backing onto a quiet natural park. Your new home awaits you and the start of your next chapter. (id:57557)
72 Sora Terrace Se
Calgary, Alberta
Introducing the Ashton. Built by a trusted builder with over 70 years of experience, this home showcases on-trend, designer-curated interior selections tailored for a home that feels personalized to you. This energy-efficient home is Built Green certified and includes triple-pane windows, a high-efficiency furnace, and a solar chase for a solar-ready setup. With blower door testing that can offer up to may be eligible for up to 25% mortgage insurance savings, plus an electric car charger rough-in, it’s designed for sustainable, future-forward living. Featuring a full suite of smart home technology, this home includes a programmable thermostat, ring camera doorbell, smart front door lock, smart and motion-activated switches—all seamlessly controlled via an Amazon Alexa touchscreen hub. Stainless Steel Washer and Dryer and Open Roller Blinds provided by Sterling Homes Calgary at no extra cost! $2,500 landscaping credit is also provided by Sterling Homes Calgary. The spacious kitchen features stainless steel appliances, a spice kitchen with a gas range, and a peninsula layout with 2-tone cabinets, quartz countertops, and a tile backsplash. Enjoy the convenience of a side entrance, 9' basement, and a rear deck (9'6" x 12') with a BBQ gas line. The mudroom includes a handy locker system, and all bedrooms boast walk-in closets. The master ensuite offers a 5-piece design with dual sinks and a bank of drawers. The bonus room impresses with vaulted ceilings, while an electric fireplace with floor-to-ceiling tile creates a cozy focal point in the great room. The main floor also features an I.T. area, additional windows, and stylish paint-grade railings with iron spindles. Plus, your move will be stress-free with a concierge service provided by Sterling Homes Calgary that handles all your moving essentials—even providing boxes! Photos are a representative. (id:57557)
6070 19th Street
Grand Forks, British Columbia
Brand new 3 bed 2 bath rancher in Grand Forks' newest subdivision, boasting 1460 sq ft. Enter the modern open concept design with vaulted ceiling and stone countertops. The spacious master bedroom offers a walk-in closet and ensuite bathroom. Enjoy the convenience of a gas hot water on demand system. Exterior features hardie plank siding on a graded lot upon completion awaiting your landscaping vision. Purchase price is inclusive of GST. Call your agent to view today! (id:57557)
52 Queen Street
Huron East, Ontario
This attractive, custom-built new home (2022) offers luxurious open-concept living in a charming small-town setting. You truly need to see it to fully appreciate all the notable features! This impressive home provides a surprising amount of space, showcasing evident quality throughout its 2+2 bedrooms and 3 bathrooms. Fully finished, it offers a spacious 2200 sq ft of living area. The desirable open-concept design is enhanced by a large sliding door that leads to a covered deck overlooking the backyard. The kitchen boasts granite countertops and a substantial sit-up island, and you'll also appreciate the convenience of main floor laundry. This is an excellent family home, complete with a finished lower level featuring large windows that fill the space with natural light. Brussels is a delightful rural community with a variety of amenities and a central location providing easy access to Listowel (20 km), Kitchener-Waterloo (71 km), and London (97 km). This move-in ready home is waiting for you to unpack and start enjoying! (id:57557)
20 Kodiak Road
Mckellar, Ontario
Set on Moffat Lake, away from the crowds, sits this stunning 3 bedroom, 2 bathroom, 4 season log home. With 6 acres and over 380 feet of water frontage, this property provides a peaceful and secluded setting to relax and unwind. The Open concept main living area provides a warm and welcoming environment with stone fireplace and a wall of windows wrapped around the pine log interior. An updated kitchen with stainless steel appliances, tile backsplash and walkout to the large deck. The three spacious bedrooms are tastefully decorated and offer a comfortable retreat, the primary bedroom provides a 2pc ensuite bath and walkout to the deck. With 2 walkouts the spacious south facing deck provides comfortable seating areas overlooking the waterfront, the peaceful back fields and treeline frequented by deer and other wildlife. For all the toys and to provide extra space there is a nicely set up 24' x 30' garage with unfinished loft area plus a 10' x 14' storage shed. The garage has been recently sided with complimentary board & batten on front. Steps & a treed path take you down to the waterfront area and deep water dock. Moffat Lake is a quieter lake, decent sized and well suited for fishing, swimming and relaxing. Located about 25 minutes from the amenities of Parry Sound, this is the perfect retreat for those looking to escape the hustle and bustle of the city and unwind in a serene environment. (id:57557)
94 Legacy Woods Place Se
Calgary, Alberta
Quick Possession Available! Move-in ready 2-storey family home with over 2,500 sqft of developed space, located on a quiet street in the heart of Legacy.This beautifully maintained property offers an open-concept main floor with a bright living area, gas fireplace, chef’s kitchen with quartz island, stainless steel appliances, and a walk-through pantry. The dining area opens directly to a fully fenced backyard with a raised deck, built-in play structure, and storage shed — perfect for families and entertaining.Upstairs features a spacious bonus room, a luxurious primary suite with 5-piece ensuite and walk-in closet, plus two additional bedrooms, a full bathroom, and upper-floor laundry. The professionally finished basement includes a large rec room, full bath, and a guest bedroom — ideal for extended family or a home office.Steps away from the future K–9 Catholic school, opening September 2026 — offering walkable access without the traffic, a huge value boost for families.Additional highlights include a double attached garage, modern finishes, and a prime location near parks, pathways, and local amenities.Quick possession available (id:57557)
411, 81 Midtown Boulevard Sw
Airdrie, Alberta
Immediate Possession – New Construction Townhome Welcome to The Towns on 8th Street by Shane Multi-Family—where contemporary design meets exceptional value. This brand-new, move-in-ready townhome offers 1,645 sq. ft. of thoughtfully designed living space, featuring 4 spacious bedrooms, 2.5 bathrooms, and a rough-in for an additional half bath. Unit has water meters. With a 2-car garage and open-concept layout, this home delivers the comfort and functionality of a single-family home, perfect for entertaining guests, relaxing with family, or creating lasting memories. From its stylish finishes to its smart, family-friendly design, this home offers unbeatable space and value in a vibrant, connected community. Don’t miss your chance to own a modern, spacious home at an incredible price—ready for immediate possession. Please note: Photos are representative of a similar unit and may include renderings for illustrative purposes only. (id:57557)

