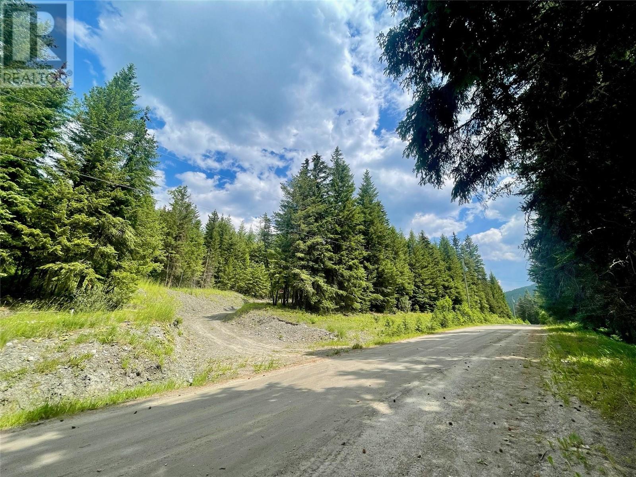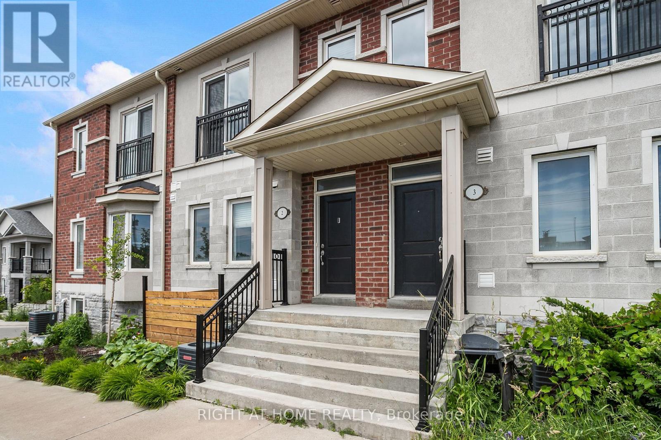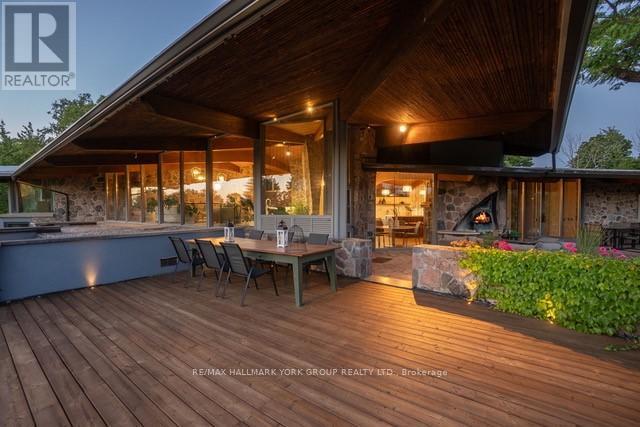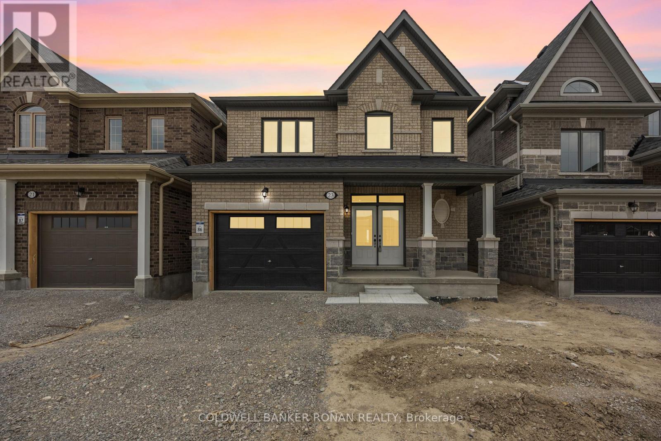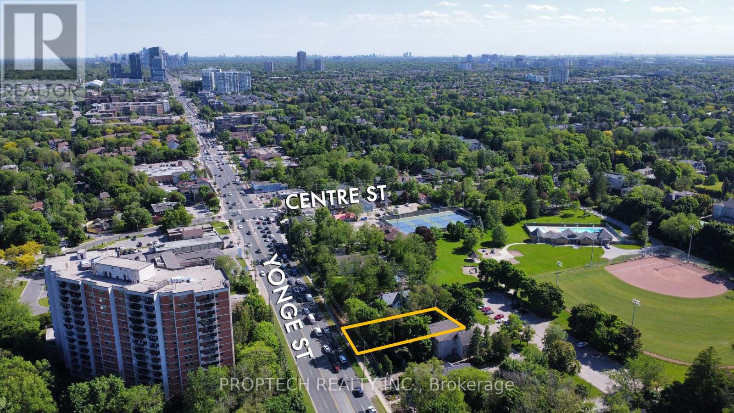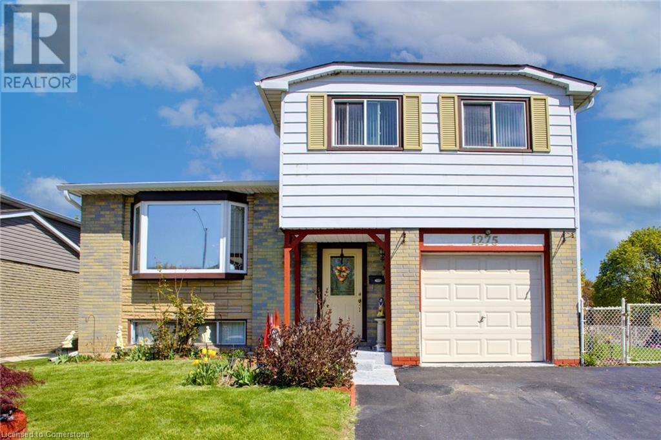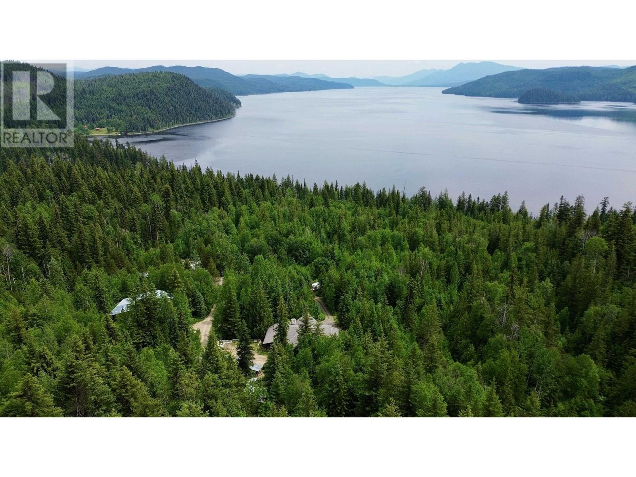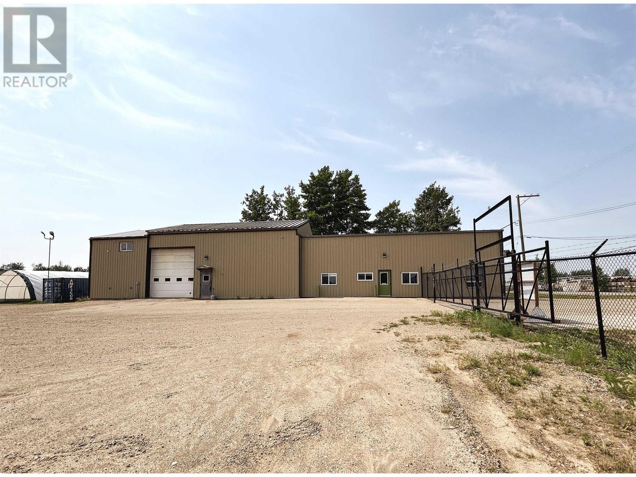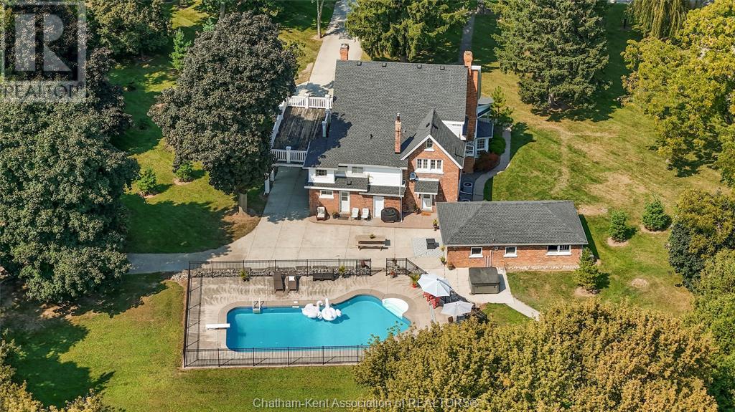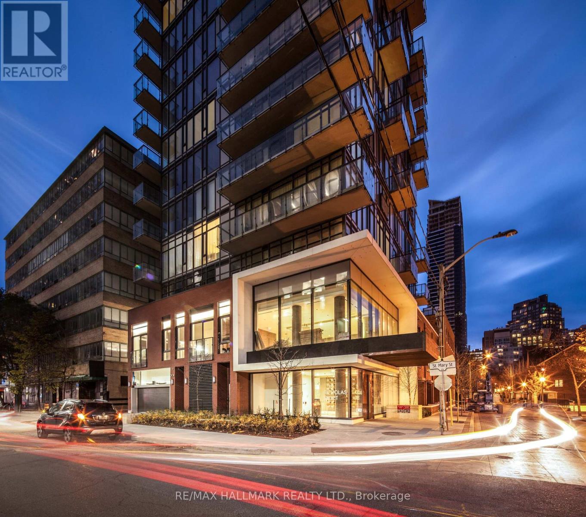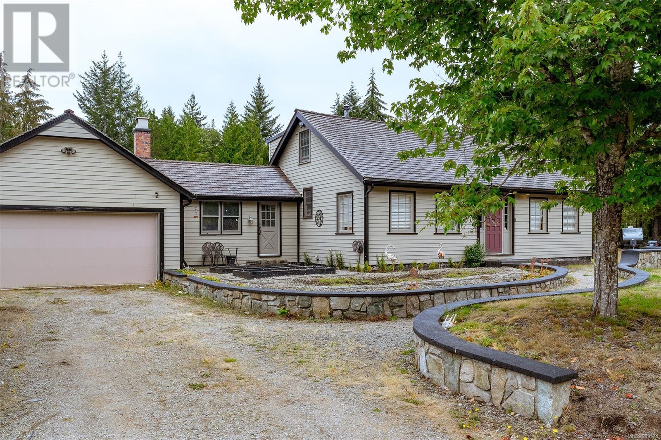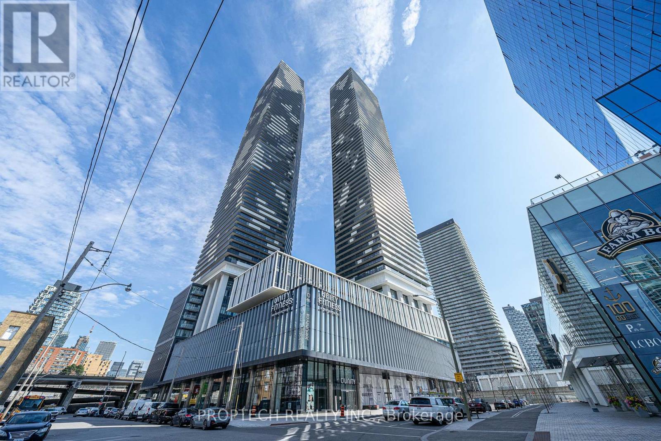29375 Hwy 28 S
Faraday, Ontario
"Storage In Bancroft" This well established, Self Storage Rental Business has been successfully serving the Town of Bancroft & surrounding area for almost 20 years. Ideally situated on Hwy. 28 South for great visibility and access just 5 minutes south of Bancroft. There are a total of 100 Storage Units in 2 buildings with very few vacancies and a waiting list for most units. This business virtually runs Itself. All bookings & payments are conveniently made on line. Projected gross revenue for 2025 is about $137,000.00 plus HST. The NOI (Net Operating Income) is about $107,000.00. Expect a CAP Rate of over 7%. As well as the 100 Units there is a small Office & an Electrical Room, anda large Double Garage currently used by the owners. Garage measuring 32' x 35' could easily be converted to 4 additional rental units or rented out 'as-is'. Note: The site is 1.143 Acres & will be fully fenced prior to closing. (id:57557)
Lot 8 Fadear Creek Road
Kamloops, British Columbia
Looking for a slice of rural land close to all the outdoor activities you could ask for? This 10.867 acre lot is part of an 8 lot subdivision 6.5kms up Fadear creek rd. There is a road into the lot with a drilled well all set for your building ideas. Located up the Fadear creek valley close to snowmobiling in the winter, quading and fishing lakes in the summer, and endless riding trails. 45min to Sun Peaks resort, 35min to the town of Barriere and Adams Lake, 1 hour to Kamloops and 1.5 hours to Salmon Arm. Some timber on the lot. See developer's disclosure statement and statutory building scheme. (id:57557)
1002 - 5 Lisa Street
Brampton, Ontario
PRICED TO SELL-Stunning (3+1) bedroom,2 full bath condo(over 1400sqft) in the Desirable Regency Tower with 1 car Parking. Gourmet eat in kitchen-completely updated with backsplash, cupboards and a good size Pantry. Large Master bedroom with ensuite bath & walk in closet. Den with Large windows can be used as bright Solarium or even 4th bedroom/HOME OFFICE. Big Terrace area.**First 6 months free maintenance** (id:57557)
2 - 1020 Dunsley Way N
Whitby, Ontario
This beautifully updated townhome offers the perfect blend of style and functionality, featuring 2 bedrooms and 2 bathrooms. The main level welcomes you with a bright, open-concept design, complete with sleek laminate flooring ideal for entertaining or everyday living. The kitchen is a chefs dream, with elegant quartz countertops, a stylish tile backsplash, and stainless steel appliances. Upstairs, you'll find two spacious bedrooms, a convenient laundry room, and an open hallway that adds to the homes airy feel. Additional perks include underground parking with direct access to the home, providing both convenience and security. Perfect for first-time buyers, downsizers, or investors, this home is within walking distance of restaurants, schools, and transit options, offering the best of Whitby at your doorstep. (id:57557)
4625 72 Street Nw
Calgary, Alberta
*** Amazing price adjustment *** Situated in the heart of Bowness, steps to Bow River pathways, the green oasis of Bowness Park, and year-round outdoor amenities. Welcome home to this modern open concept infill, flooded with natural light. Enjoy seamless indoor–outdoor living with a fully fenced backyard and detached double garage, perfect for family fun or weekend projects. Inside, the floor-to-ceiling tile surrounding the stylish gas fireplace sets a dramatic tone in the great room, while built-in speakers are already in place, awaiting to bring your playlists and podcasts to life.The chef’s kitchen is appointed with high-end stainless-steel appliances and a separate wall oven, and additional counter space that's ideal for elevated prep work or setting up a charming coffee bar, a perfect nook for your morning routine. The upper-level retreat welcomes you with three spacious bedrooms, with upgraded wiring, ideal for homework zones, streaming setups, or remote work. The master bedroom impresses with a dramatic vaulted ceiling that adds airy elegance and architectural interest. The primary suite is a true haven, featuring a spa-inspired ensuite with dual vanities, a glass-enclosed shower, and a luxurious soaker tub, perfect for unwinding after a long day at work. Second floor laundry room complete with a convenient sink for added functionality.Close to schools (Belvedere Parkway, Bowness High, Thomas Riley, Our Lady of the Assumption), transit, local cafés and shops. Quick access to 16th Ave NW, Stoney Trail, & major transit routes. Conveniently located 15 minutes to Downtown Calgary. Get away from the long week of work, escape to the mountains are within an hour drive — ideal for commuters and nature lovers alike. With security cameras already in place and included, you’ll enjoy modern comfort, luxury, and confidence, ready for your next chapter in this unbeatable location in one of Calgary’s most dynamic, evolving northwest community. Speak to a li censed contractor about the possibility of adding a side entrance!! You’ll notice some lawn wear in the backyard, those classic dog-pee brown patches offer the perfect opportunity for buyers to roll up their sleeves and create their dream outdoor space. This patch is a blank canvas, a low-cost, satisfying weekend project that can truly make the yard feel like your own. Ready for your creative touch! (id:57557)
117, 30 Sierra Morena Mews Sw
Calgary, Alberta
An Amazing Opportunity in the Pavilions of Richmond Hill!This beautifully maintained 2-bedroom, 2-bathroom condo offers over 900 sq ft of open-concept living space and is one of the larger units in the building. Ideally located in one of Calgary’s most desirable communities. With a modern layout, freshly painted areas, and newer laminate flooring this home combines comfort and style in a bright and welcoming setting.Enjoy the west-facing balcony on those summer evenings - perfect for relaxing or entertaining and is completed by a private storage room for added convenience. The spacious living room features a cozy gas fireplace, large windows allowing in the natural light and sliding patio doors, adding to the home’s warmth and functionality.The well appointed kitchen is great for functionality and would inspire any home chef!. The primary bedroom includes two closets and a private 3-piece ensuite. The second bedroom is spacious and conveniently located near the second full bathroom. A dedicated laundry room includes a full-size washer and dryer as well as additional cabinet space.This fantastic unit is rounded out by a Titled underground parking stall, a car wash bay in the heated underground parkade, ample visitor parking, a BBQ gas line on the balcony & is located just steps from Signal Hill and West Hills Shopping Centres, schools, parks, transit, and with easy access to Stoney and Tsuut’ina Trails, this location is ideal for anyone seeking convenience and connectivity.Don’t miss your chance to own this immaculate and move-in-ready home in Signal Hill. Book your showing today! (id:57557)
18 Reunion Heights Nw
Airdrie, Alberta
Well maintained home that stands out w/an exceptional layout and generous proportions. This 3 bed, 2.5 bath residence offers an opportunity for discerning buyers seeking both value & quality.The moment you step inside, you'll appreciate how thoughtfully this home has been designed. Layout prioritizing functionality w/out sacrificing style & allocating space where it matters most for today's lifestyle.The heart of this home is its chef-inspired kitchen, which boasts elegant granite countertops crowning a island—perfect for casual dining or gathering w/friends. Abundant cabinetry provides exceptional storage, while the large pantry ensures you'll never lack space for groceries and kitch essentials. This culinary haven opens seamlessly to the dining & living areas, creating an ideal environment for entertaining .Everyday life becomes more manageable with practical feats like the dedicated mudroom—a proper space to shed outdoor gear & organize backpacks & shoes. The upper-floor laundry room deserves special mention,not merely a closet with appliances but a genuine functional room complete w/ space for folding, hanging & its own storage closet.The front of the home hosts a spacious office that could accommodate multiple workstations. This versatile room offers a serene view of the front veranda and street, making it an ideal spot for productivity.Its generous dimensions allow for creative repurposing—perhaps as a sitting room, music room, homework zone,or whatever suits your unique needs.Upstairs,3 spacious bedrooms provide comfortable retreats. The primary stands out with impressive dimensions, walk-in closet, and private 4-piece bathroom featuring a tub well suited to any bath enthusiast. Storage solutions abound, from closets to linen cabinets, ensuring there's a place for everything. The home comes equipped with air conditioning, providing cool comfort during summer days.Step outside to discover a sunlit yard,a blank canvas for gardening enthusiasts. The large deck creates the perfect stage for gatherings, complete w/a gas line for your bbq.The front of the home features a charming, private veranda, a spot to enjoy morning coffee while watching the neighborhood come to life & adding character and curb appeal. Unfinished basement awaits your personal touch, w/rough-ins already in place for an add bed, bath & rec area,allowing the home to evolve with your changing needs. Oversized garage, easily accommodates 2 large vehicles plus storage. Perfect for automotive enthusiasts & those who appreciate extra workspace. Located on a peaceful cul-de-sac w/ abundant parking, enjoy quiet residential living while remaining just steps from community amenities short stroll to Herons Crossing School and Reunion park, children can safely play outdoors. Whether you're a growing family, right-sizers looking for thoughtful design ,or seeking a home to accommodate evolving needs for years to come this exceptional property offers offers space, location & quality to exceed expectations. (id:57557)
4235 17th Side Road
King, Ontario
Welcome to an extraordinary estate tucked away behind welcoming stone pillars and a winding forested driveway! This is a work of art designed by the legendary Grant Whatmough and Gardiner Cowan, with distinctive Frank Lloyd Wright style of Architecture. This iconic Mid-Century Modern residence is gracefully integrated into 32 acres of majestic land, where nature and architecture exist in perfect harmony. From the moment you approach the stunning entry door, you're drawn into a world of timeless design and serene beauty. This home is lovingly maintained with extensive renovations, while preserving the character and soul of this home, Including Floor-to-ceiling windows bring the outdoors in, Stone fireplaces indoor and out, original stone walls and impressive wood beams throughout. Spanning approximately 5,000 sq ft, the main residence features 6 bedrooms, 7 bathrooms, an office, a meditation room, and a separate nanny suite. Multiple terraces and decks surround the home, offering breathtaking views of the land, and a tranquil lake creating the feel of a private luxury retreat. This property features a rare second home- fully renovated and approximately 3,500 sq ft-offering 3 bedrooms, 4 bathrooms, and a massive loft space! This second home is ideal for an extended family! There is an additional Yoga studio with an outdoor shower! a Detached garage/ workshop, a charming cedar Cabin with Sauna and Cold plunge, a Covered cabana for entertaining or relaxing on the property. This is a once-in-a-lifetime opportunity to own an architecturally significant estate in the prestigious King Township. With unmatched privacy, lush surroundings, and two beautifully appointed homes, this property is truly a timeless work of art. Don't Miss it! (id:57557)
23 Fenn Crescent
New Tecumseth, Ontario
Brand-new/never lived in 4 bedroom, 4 bathroom (all bedrooms have bathroom access) home with separate entrance nestled on a premium ravine lot in one of Alliston's newest community. With no neighbouring houses behind, this uniquely positioned property offers exceptional privacy and tranquility backing onto the pond. The expansive primary suite features a luxurious 5-piece ensuite, providing a peaceful retreat. An open-concept main floor with no carpet is bathed in natural southern exposure light, creating a welcoming space ideal for both everyday living and entertaining. Designed with a family in mind, each of the four spacious bedrooms offers comfort and versatility. Embrace the charm of Alliston living, surrounded by natural beauty, community warmth, and convenient amenities. Seize the opportunity to make this exceptional property your own without any new building delays or extra cost. New Tarion Home Warranty Program is included. (id:57557)
6030 Hillsdale Drive
Whitchurch-Stouffville, Ontario
Welcome to 6030 Hillsdale Dr! Modern Custom Built Home featuring Premium 74 ft Frontage near the Lake. Cottage Inspired Living w/ Fully Finished W/O Basement, Direct Access to Completed Deck. 10' Ceilings, Hardwood Floors, Modern LED Light Fixtures and Pots Lights throughout! Grand Open Concept Kitchen with Large Format Porcelain Tiles. Quartz Waterfall Island with Bar & Breakfast Seating. Open Floating Stairwell W/ Glass Railings. 2nd Floor features a Study Area w/ Walkout to Balcony and Open Loft Space for your own Creative Purposes! The Primary Bedroom Features Beautiful 5 Pc Ensuite and Oversized Walk-in Closet. 2nd & 3rd Bedroom Features Jack and Jill Washroom. Mere steps from Windsor Lake and Musselman Lake, and mins from Hwy 404. (id:57557)
1165 Concession Rd 8
Brock, Ontario
Perfect Location North West Corner Of Hwy 7 And Hwy 12. 1-1/2 Storey Home With 4 Bedrooms And 4 Bathrooms With Great View Of Country. Side Attached Triple Car Garage. 130.96 Acres With 98 Acres Workable And Tile Drained Some Fencing. Over 1500 Feet Of Frontage On Hwy 12 But Driveway Located On Concession 8. Great Farm...Great Location...Great Future Investment! (id:57557)
7808 Yonge Street
Vaughan, Ontario
Rare Opportunity for all Investors to own a PRIME Location on Yonge St with direct access from Old Yonge to Yonge. All Building Plans Available. 7808 Yonge St features nearly 10,000 square ft. The proposed site plan is to construct a 2 Storey, 2 Unit dwelling building, with 3 Designated parking spaces and a driveway connecting Yonge Street with Old Yonge Street. Dwelling Unit 1 will feature a total Gross floor area of over 3500 sq ft and 2 Interior Garage Spaces, 4 Bedrooms, 4 Washrooms and a 347.74 sq ft Deck. Dwelling Unit 2 will have a total Gross floor area of nearly 2000 sq ft and feature 3 Bedrooms and 2 Bath Units with a completely open concept main level. Also, a unique opportunity to construct your own Personal Dream Home. Surrounded by multiple Multi-Million dollar properties. Don't miss this chance! (id:57557)
1275 Dunbar Road
Cambridge, Ontario
Welcome to 1275 Dunbar Rd, a well-maintained 4-level side split on a spacious CONER LOT in Cambridge, proudly owned by the original owners. This 4-bedroom, 2-bathroom home offers bright, comfortable living with a large, sun-filled living room and a fully fenced backyard perfect for entertaining. Located across from greenspace and down the road from Hespeler and Farm Boy Plaza, it combines privacy with convenience. Key updates include a full roof replacement (2015), interior door upgrades (2018), A/C upgrade (2020), and a fully updated kitchen and bathroom with new cabinetry, countertops, and sinks (2021). The furnace was also upgraded in 2021, with the primary bath refreshed in 2022 and a new backyard deck with vinyl ceiling added in 2023. The gutter system was cleaned and upgraded in 2024. The backyard features a custom 8x8 concrete porch (2014), a vibrant vegetable garden with tomatoes, cucumbers, butternut squash, and peppers, plus a mature cherry tree. A perfect blend of charm, space, and thoughtful upgrades—don’t miss this opportunity! (id:57557)
3561 Canim-Hendrix Lake Road
100 Mile House, British Columbia
"A Diamond in the rough" with complete privacy!! Treed 15 acre property on a paved road. Unfinished solid log home with a charming rustic appeal. Basement suite 2000 sqft with efficient in-floor heating is move-in ready and the main floor 1468 sqft can be finished to your personal taste. Additional highlights include 2 large storage buildings for all your toys, ATV, etc, a heated workshop with a heated pit (!), and a fantastic lake water system. Prepared for an outdoor furnace and for a hot tub. Adjacent Crown land with plenty of room for outdoor activities and the potential of unbeatable views of Canim Lake and distant mountain ranges. Access to large famous Spanish Mountain Snowmobile area. School bus close by. Semi-waterfront property across the road for sale as well. MLS R2983787 (id:57557)
11927 242 Road
Fort St. John, British Columbia
Position your business for success with this Light industrial zoned shop & office building located right off the Alaska Highway, west of Rona & minutes from downtown. Offering 4,503 sq. ft. of interior space, this property features a balanced layout with 6 offices and a 62' x 36' shop equipped with 14'x14' overhead door, a mezzanine, & additional storage. The 3-acre site includes a fully fenced, well-gravelled yard w/ample parking & excellent turnaround space for trucks. A 20' sea can & 20'x30' Quonset provide extra storage. A security system is already in place for your peace of mind. This property supports a wide range of industrial uses & provides the space and infrastructure needed to operate and grow efficiently. A solid foundation for your next phase of business operations. The basic rent per month is $8,255.50, and the additional rent per month is $2,375.00. **Immediate possession available** * PREC - Personal Real Estate Corporation (id:57557)
13590 Longwoods Road
Thamesville, Ontario
Discover a rare gem on 16 acres along the scenic Thames River. This 1861-built, plantation-style home radiates southern charm, offering a 2.5-story layout with 5 bedrooms and 2 bathrooms. The home has had spacious eat-in kitchen is complemented by a cozy gas fireplace in the living area. The primary bedroom boasts a private balcony with views of the lush grounds. Outside, relax by the heated inground pool that was installed in 2015 or in the hot tub or even explore the nature trails leading to the river. A 64x48 heated shop, built in 2016, offers ample workspace and storage for pieces of large equipment. Additionally, the property includes a separate studio or office with its own entrance, perfect for a home business. 11 acres of workable land for additional income or can be converted back to a livestock pasture. This property combines historical elegance with modern functionality with endless amounts of updates throughout Located between Chatham & London, 10-minute drive to Hwy 401. (id:57557)
12 Barbara Drive
Rusagonis-Waasis, New Brunswick
Welcome to a beautifully crafted 2,680 sq ft smart home that blends design and technology, perfectly located just minutes from Fredericton in a quiet, family-friendly neighbourhood. Step inside to cathedral ceilings and a bright, open-concept layout. Stay comfortable year-round with energy-efficient ductless heat pumps. The designer kitchen features soft grey cabinetry, quartz countertops, subway tile backsplash, and smart stainless appliancesincluding a connected refrigerator. An oversized island anchors the space, ideal for gathering and entertaining. The private primary suite is a luxurious retreat with a spa-inspired ensuite featuring a freestanding soaker tub, glass walk-in shower, double vanity, and heated floors. A pocket door separates two additional bedrooms and a full bath on the opposite side of the homeideal for privacy. Downstairs offers a spacious family and games room (pool table included!), a second heat pump, two more bedrooms, and a third full bathperfect for guests, hobbies, or home offices. This fully integrated smart home allows you to control lighting, outlets, and monitor real-time energy usage down to the individual outletso you always know whats costing you power. Not to be missed are the EV-certified electric vehicle charging plug, a 50-amp RV hookup, and a generator plug for added peace of mind. From the welcoming street to the high-end finishes and intelligent design, this home sets a new standard in modern, connected living (id:57557)
3001 - 75 St Nicholas Street
Toronto, Ontario
Immaculate Studio At The Luxurious Nicholas Residence. Open Concept Floor Plan With Large Balcony. 476sqft Of Living Space. High Floor That Obtains High Rental Income. Gorgeous Views Of The Lake And City. Top Of The Line Kitchen With Built In Stove Top And Oven. Tons Of Windows For An Abundance Of Natural Light. Ensuite Laundry. Full Suite Of Building Amenities Include, 24Hr Concierge, Rooftop Deck/Garden, Games Room, Party Room And Visitor Parking. Perfect Location On Quiet Street. Seconds To Yonge And Bloor, Bay And Bloor, 3 Subway Stations, University Of Toronto, The Shops Of Yorkville Village, Eaton Center, Gyms, Queens Park And More. (id:57557)
285 Polegate Rd
Qualicum Beach, British Columbia
Welcome home to your character style country home boosting 3 floors and situated on a 5 acre lot. When entering on the main floor this home welcomes you with custom upscale kitchen. One side of the kitchen features a eating area and attached to a family room, the other side a formal dining room open to a bight living room with over sized windows. Upper floor is one of a kind, lots of natural light & windows. This refreshing space offers a bright walk in closet with a bench & window perfect for the social media influencer, photos or filming plus primary bedroom an additional bedroom & a must see bathroom with a legendary claw tub - perfect for a photo opt. Basement is fully finished with a den, office, recreational, laundry & utility rooms ideal space for games/theatre room or a teenager hangout. This home is fully fenced, 20x19 garage & 20 x 16 deck. If you are looking for room to grow a family, hobbie farm or vegetable or just want your own piece of paradise book your showing. (id:57557)
202 - 5500 Yonge Street
Toronto, Ontario
Welcome to this stunning 2 bedroom, 2-bathroom CORNER UNIT in the heart of North York! This property boasts 9 ft ceilings that are only found on the second floor, creating a spacious and luxurious feel. The oversized wrap around terrace is perfect for entertaining guests or enjoying a quiet evening at home. With freshly painted walls and three walkouts to the terrace, this home is filled with natural light and charm. Shoppers Drug Mart, dining, transit and shops at your doorstep. Don't miss your opportunity to own this unique piece of real estate in one of North York's most vibrant neighborhoods. Unit includes 1 parking and 1 locker. **EXTRAS** stove, fridge, range hood, washer, dryer. NEW DISHWASHER TO BE INSTALLED. Pictures have been virtually staged. (id:57557)
315 - 400 Adelaide Street E
Toronto, Ontario
Welcome to Luxury Living at Ivory at Adelaide! Location in Spacious and Practical 673 sq ft 1 Bedroom + 1 Den w/ 2 Bath. Large Den with French Door, that can be used as 2nd Bedroom. Hardwood flooring throughout. Modern Open Concept Kitchen w/ Granite Countertops, S.S. Appliances. Abundance of Natural Light throughout. Building Amenities includes, Outdoor Patio, Party Room, Gym, Visitor's Parking, Media Room and More! Comes with 1 Parking and Locker! Steps from Transit, George Brown College, Shops, Restaurants and More! Perfect for Young Professionals or Students! (id:57557)
546 Alder St S
Campbell River, British Columbia
Welcome to 546 South Alder Street. This one-owner home was thoughtfully designed and placed for maximum privacy and ocean views. The corner lot is ideal with the front door, spacious driveway and 42 foot RV parking on quiet Albatross Road. You will love the 14 foot vaulted wood ceilings and three cozy fireplaces, giving it the west coast feel you’ve been dreaming of. Upstairs has an open concept kitchen, dining and living as well as a generous primary and full ensuite. Downstairs you will find two bedrooms, one bathroom, and a wet bar recreation room- perfect for families. Updates include new Carrier furnace 2025 and luxury vinyl floors. Just five minutes drive from all levels of School (English or French) and downtown Campbell River, walking distance to the ice rink & pool and shopping amenities at Merecroft Village. This is an immaculate family home with ocean views, ready for new owners to love! Book your showing today. (id:57557)
3009 - 138 Downes Street
Toronto, Ontario
Luxury Sugar Wharf Condo by Menkes! Stunning South Exposure views of the Lake. With over 600 Sq ft of Living Space and a 115 sq ft Open Balcony. Modern sleek Open Concept Kitchen/Dining area. Versatile Enclosed Den ideal for a Home Office or can be used as a Second Bedroom. Amenities Include Gym, Party Room, 24h Concierge & Security, Outdoor Patio and BBQ Area and More!. Enjoy Prime Convenience steps away from Sugar Beach, Shops, Restaurants, Loblaws, and future Path access. (id:57557)
70 Main Street N
Wadena, Saskatchewan
Wadena Bakery is a business not only the talk of the town in the Wadena area but it is well known across Saskatchewan and Canada. Rare opportunity to purchase a business with increasing revenues year over year and more room to grow. This bakery not only offers a great turn key business but the reputation and repeat customers that will give the new owners a head start in their new venture. Sellers are willing to negotiate staying on staff as a transition period suitable to both parties. The building was a 1955 build with the last additions in 1991. The retail area offers plenty of shelving and displays, two tills, two public washrooms and a coffee nook area. Directly behind the tills there is a large prep area for the baking with all the equipment needed for the bakery. Ask Agent for the supplemental documents with the equipment list. The latest addition is a steel frame heated warehouse with a large freezer, roughed in bathroom, 10x8 overhead door, and 30X12 office/mezzanine above the freezer. Warehouse is 16’ high on sides, 17’ in center. Retail area is about 25x29, bathroom area 8x9, production area 49x29, and warehouse is about 32x29 (with freezer included in that measurement. 3-phase, and single phase power available, front portion is forced are HE natural gas with A/C, and warehouse is overhead radiant heat. One water heaters covers main area, with a smaller one feeding the washer and dryer. Metal roof, metal siding on sides and back, AND stone store front have all been upgraded since 2018. Delivery van, can be considered as a negotiation piece in the deal. (id:57557)


