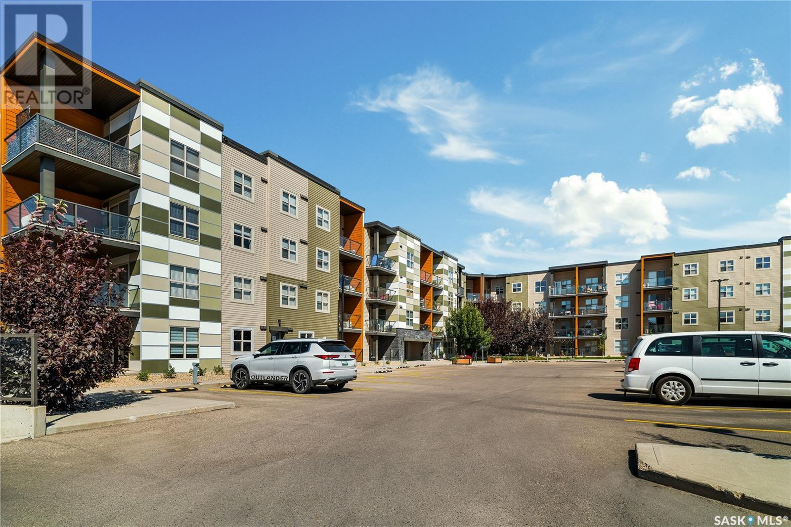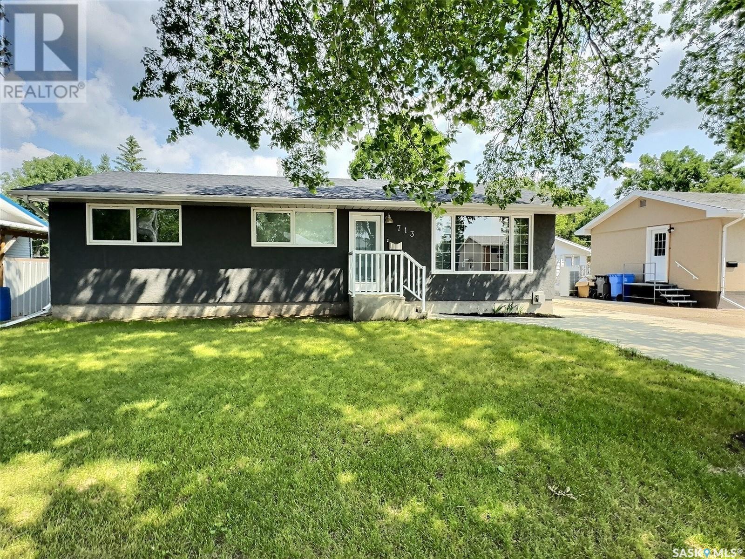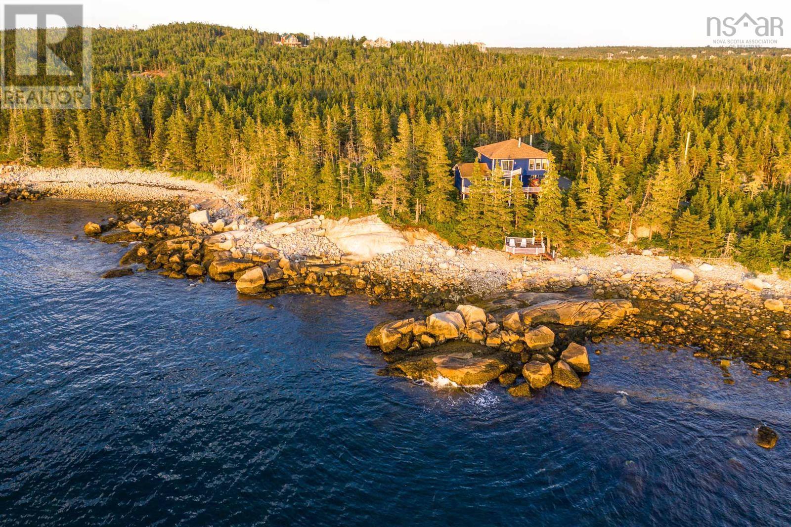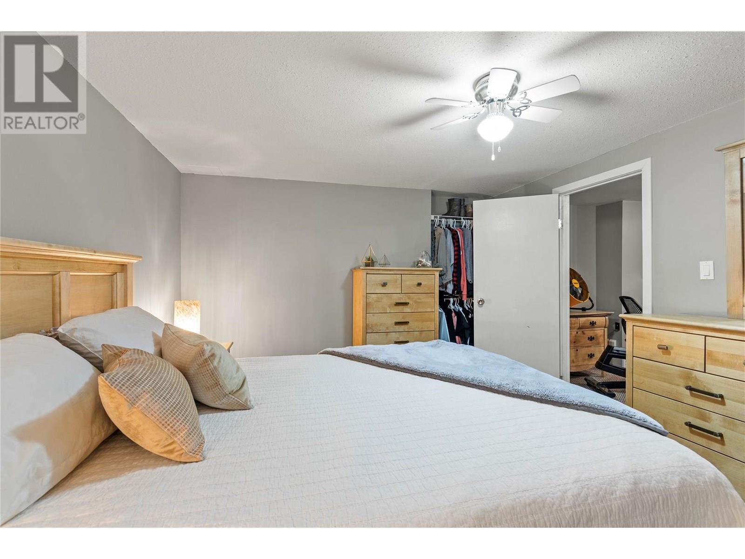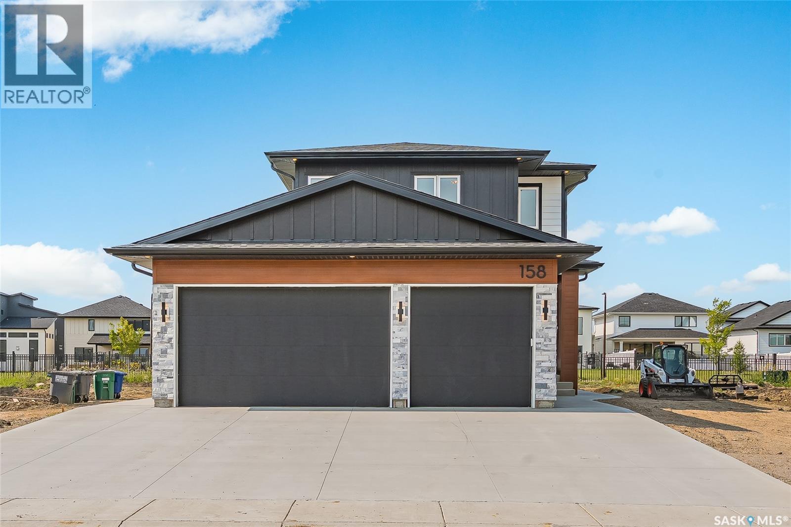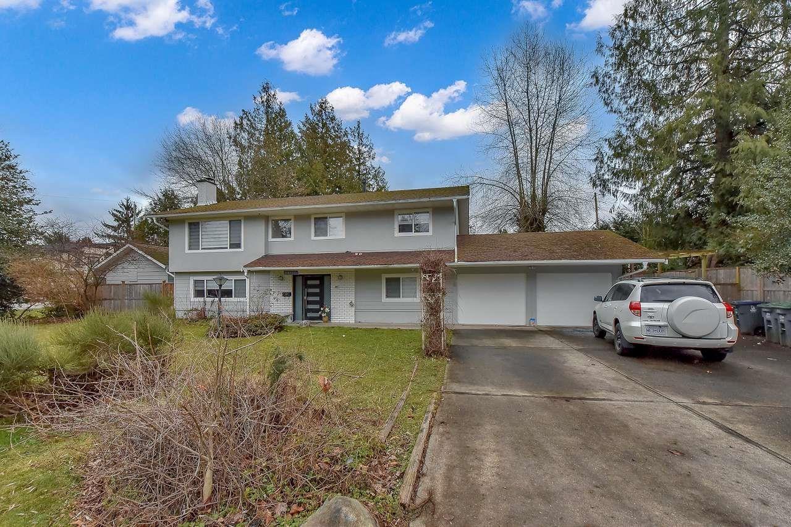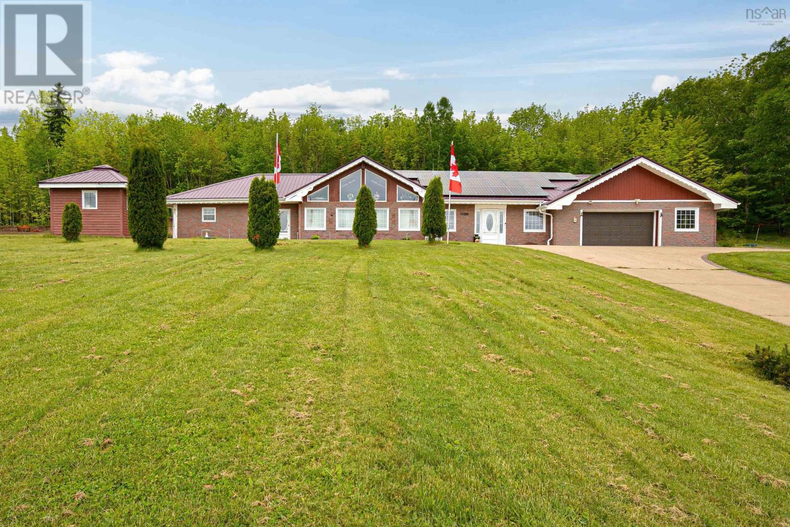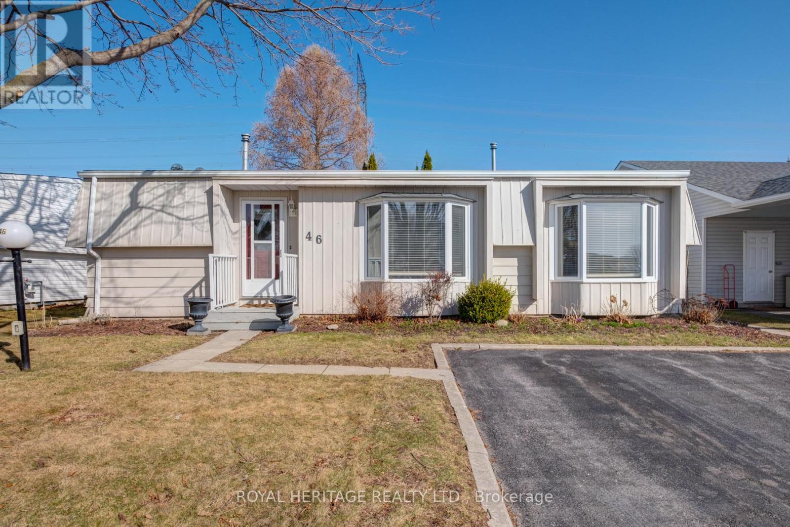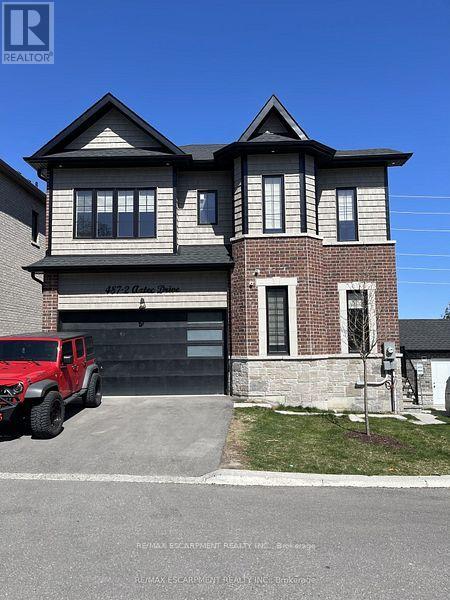101 - 55 Speers Road
Oakville, Ontario
Spectacular Condo In The Heart Of Oakville, Ease of being at Ground Level, 1 Bedroom Plus open concept Den,1 Washroom, And Big Patio. 9'-0 Ft Ceiling, Laminate Floors, Bedroom Has A W/I Closet. Near To All Amenities Like Transit, Go, Restaurants, Grocery, Lake, Schools, Park, And Trails. Building Has All Modern Amenities Like Concierge, Pool, Gym, Sauna, Party Room, Media Room, Landscaped Rooftop Terrace.Tenants to set up utility account and pay water & hydro bills, have liability insurance and pay refundable key deposit.Please note pictures were taken before the current tenant moved in. (id:57557)
541 Mckellar Street
Peterborough South, Ontario
Enjoy life in "Mr. Roger's Neighbourhood". Great south end location, close to river, park with wading pool for the kiddies. Easy access to public and high schools, churches and shopping at Lansdowne Place. Retro interior- do your own decorating! With 3 bedrooms, living room, eat in kitchen & rec room. Lots of original hardwood flooring under carpet in the bedrooms and living room. Major exterior renovations in the past 4 years including gas furnace in 2022 = $5424, lifestyle doors and windows 2022 = $11,500, siding and insulation 2021 = $22,500, rear & front porch 2021 = $4000. Total of $43,424.00 in renovations! (id:57557)
1424 5500 Mitchinson Way
Regina, Saskatchewan
Welcome to this stunning top-floor, southwest-facing corner unit, where natural light pours in through large windows, highlighting the beautiful hardwood floors and spacious open-concept layout. This 2-bedroom, 2-bathroom condo offers a perfect blend of style, functionality, and comfort. Designed with thoughtful upgrades, the kitchen features stainless steel appliances, quartz countertops, and modern cabinetry—ideal for both everyday living and entertaining. The open-concept living, dining, and kitchen area is bright and inviting, offering plenty of room to relax or host guests. A unique feature of this unit is the flex space, complete with a built-in desk and shelving—perfect for a home office or creative hobby nook. The primary bedroom includes a functional walk-through closet leading to a private three-piece ensuite, while the second bedroom is conveniently located next to the main three-piece bathroom—ideal for guests or roommates. Located in a quiet and well-maintained building, this condo combines upscale finishes with smart design, making it a standout choice for professionals, small families, or downsizers alike. (id:57557)
44 Setter Lane
Centre Hastings, Ontario
Welcome to 44 Setter Lane. Nestled amongst the trees on the Beautiful Moira Lake with 135 ft of water frontage is this charming cottage which offers stunning views in a private peaceful setting. Step inside to be greeted with an open concept layout with wood floors and lots of natural light. Kitchen/dining room with plenty of cabinetry and walkout to a wrap around deck with a screened in gazebo perfect for entertaining, BBQ's or simply soaking up the sun. Living room with lovely stone fireplace with insert for those cozy nights, and large windows with panoramic lakeside views. 3 quaint bedrooms and a newly renovated 3-piece bathroom. Outside you'll find ample parking for your guests, a 10x10 shed for all your water toys or potential small bunkie, a large sturdy dock for your boat or swimming, a firepit area overlooking the lake and lots of beautiful gardens. Whether cruising around the lake taking in the sights, or fishing for some pickerel or bass, or entertaining at your firepit or even just relaxing on your deck enjoying the gorgeous sunsets, this could be your new cottage! Most contents of the cottage and some watercraft are included. See inclusions. (id:57557)
605 Dell Road
Kelowna, British Columbia
Great layout & Solid 4 bedroom 3 bathroom plus den family home on large .43 of an acre private lot in convenient location near schools, shopping, greenway and transit. Vaulted ceilings, fireplace, oversized deck to enjoy your okanagan summers, RV parking, quiet location, full basement with outside access & suite potential, Room for detached garage or carriage house this home offers endless possibilities. sunset views and just a short drive to golf courses & ski hill. Family approved!Just waiting for your Reno touches so you can transform this home. (id:57557)
713 Albert Street
Estevan, Saskatchewan
In the market for a family home? One that is close to schools, parks, and daycares? This lovely stucco bungalow has 1029 sq ft, 3 bedrooms, 2 bathrooms, and plenty of updates to show off. A 26' x 30' heated garage built in 2016/2017 with a mezzanine for storage. Shingles (2016), underground power and fiberoptic (2017), and Central a/c unit (2024). The eat in kitchen has been beautifully updated with an island and great cupboard space. The access to the fully fenced backyard also provides a good landing spot for boots and jackets. Downstairs you'll find a large family room with gas fireplace, full bathroom, office, and laundry room with storage. (id:57557)
765 Shad Point Parkway
Blind Bay, Nova Scotia
One of the nicest lots in this exclusive seaside community of Shad End in Blind Bay. Approx. 350 feet of ocean frontage and impressive rock formation to launch your kayak/canoe from or go swimming right in front of your doorstep. All rooms have balconies/decks and a breathtaking view over the water with different angles but one more beautiful than the other. This bright and spacious home has 4 Bedrooms and 3 ensuite Bathrooms with infloor heating and 1/2 bath in the lower level. Kitchen and dining and 2 BR on the main floor, large living room and Master BR on the first floor. 2 fireplaces for those cozy evenings one in living and one in the dining room. Upgrades include new shingles in 2019, new water heater in 2022 , new pressure tank and toilets in 2024, new floors on first floor, stairs and in 1 guest room in 2019. House has been freshly painted 5 years ago. There is also an attached double garage with covered space in between house and garage. The house can be sold with everything in it, furniture, dishes, kitchen equipment etc. The owners will just take some personal belongings and you are ready to move in. Just bring your toothbrush ! Only 30 min to downtown Halifax 50 min to the Internat. Airport and 10 min. to Peggys Cove. (id:57557)
4100 24 Avenue Unit# 105
Vernon, British Columbia
Why living in the Villa 24 community just makes sense: 1. There is a year round heated pool AND a sauna. 2. Your neighbors look out for you, but still respect your boundaries. 3. It's beautiful and green and well cared for. What makes unit 105 special? 1. There is a brick fire place - the kind of cozy living room that makes your hot chocolate taste better. 2. The basement has the potential to be anything you want - a guest bedroom, a gym, a dark place to hide. 3. Completely turn key - you can actually find something spacious and livable without having to work 6 jobs. This is the perfect home to get your toe in the real estate door. Affordable, move in ready most importantly .. a pool. (id:57557)
158 Haverstock Crescent
Saskatoon, Saskatchewan
WOW! Stunning custom 2 storey with fully developed 2 bedroom suite in Aspen Ridge! Welcome to 158 Haverstock Cres. This one of a kind home is loaded with high end quality upgrades! Main floor boasts a 8ft front entrance door welcomes you, mudroom, 2pc bath, butler's pantry or could be spice kitchen, open concept kitchen/living and dining area. Decorative maple beam runs through the kitchen. Living room has a tiled wall with gas fire place and floating cabinets. Patio door leads to private covered back deck with overhead gas patio heater for those cool summer evenings. West facing backyard looks onto the walking path and green space. 2nd floor features a bonus room, office nook, 3 bedrooms, 2 baths and laundry room. The primary suite has a huge walk in closet, beautiful 5pc custom ensuite bath with separate steam shower and soaker tub loads of tile accent. Basement has a 2 bedroom built in money maker! Suite ready for immediate occupancy and has never been lived in! Extra's include triple attached garage with in floor boiler heat, high end appliances, C/A, extra gas lines ran for future deck fireplace, electrically roughed in for a future hot tub, boiler heater, bidet toilet's, 4 car concrete driveway, huge storage shed and too much more to list! New Home warranty still available! Do not miss out on this entertainer's master piece! Call your favorite realtor today for a private viewing! (id:57557)
408 - 350 Red Maple Road S
Richmond Hill, Ontario
Beautiful 2 Bedroom Conveniently Located at The Heart of Richmond Hill *Easy Access To Hwy 7/407, Viva, Go And York Transit *Close Yonge Amenities, Shops And Restaurants, Hillcrest Mall, Grocery Shopping *Split Bedroom Layout With Sunny South Facing Garden View *Hardwood Floor In Living Room And Dining Room *Newer Stainless Steel Fridge and Stove *Primary Bedroom With Walk-In Closet And En-Suite Washroom *24 Hr Manned Gatehouse *Excellent Recreational Facilities Including Indoor Pool, Sauna Exercise Room And Tennis. 1 Parking+1 Locker Included (id:57557)
11140 Partridge Crescent
Surrey, British Columbia
Mostly reno'd, nearly 2600 sq ft 6 bdrm 3 full bath, 2 kit., fully above grnd bsmt style with attached double garage. Currently Rented $5450/ mon. tenants would like to stay. one of the biggest lots available in desireable and growing area of Birdland. over 11000 sq ft lot with some future development potential R3 Zoned pot. for 4 dwelling units. Reno's incl floors, windows, appls, furnace and htwtr just last month, roof 2014, new deck off main fl and gar. doors, etc. great room sizes, flat level lot with 2 street frontages. full natural light to both floors with oversized windows, perfect for combining households and easily set up for handicapped access. Existing 22.5"x14.5' detached Workshop. private bkyd. walk to schools, transit, shopping. (id:57557)
3202 11967 80 Avenue
Delta, British Columbia
Unmatched views. Unbeatable lifestyle. Welcome to this northwest-facing CORNER UNIT with panoramic views of the North Shore Mountains, city skyline, and ocean - a truly rare offering where every window frames a postcard moment. This bright 2-bedroom + den home features floor-to-ceiling windows, with a 320 sqft wrap a round patio that's perfect for entertaining, unwinding, or simply soaking in the scenery. Inside, you'll find spa-inspired bathrooms and stylish zebra blinds. Enjoy the convenience of TWO side-by-side parking stalls on Level 2 (above ground) plus a storage locker. The PET FRIENDLY building is packed with lifestyle amenities: a fitness centre, games room, library, theatre, dog wash, workshop, and community garden. Taking offers Aug 11th, call your REALTOR TODAY!! (id:57557)
95 8251 209b Street
Langley, British Columbia
Live Smart in Style - Versatile Living in a Vibrant Community! Bright and versatile 2 bed + den, 3 bath home in a vibrant neighborhood! The open main floor is filled with natural light from large windows and features granite countertops and a modern layout. Step out to your inviting patio with a charming garden-perfect for morning coffee or summer evenings. The den offers flexibility as a walk-in closet, home office, or small 3rd bedroom. The spacious primary bedroom boasts double closets and a private ensuite. Situated in the best location within the development, this home also includes a single garage plus second parking stall. A perfect blend of function and lifestyle! (id:57557)
10383 105 Highway
Aberdeen, Nova Scotia
This exceptionally well-built and maintained home offers quality craftsmanship and thoughtful one-level living design. From the moment you arrive, the concrete driveway sets the tone for a property where pride of ownership shines. A new metal roof and solar panels enhance the homes energy efficiency, pairing with a fully electric ETS in-floor heating system and excellent insulation to ensure year-round comfort and cost-effective living. The layout includes a spacious attached garagewired and heatedand a large front foyer that provides ample storage and serves as a cozy den or overflow guest space, complete with a full bathroom. Step into the heart of the home and youll find vaulted ceilings, skylights, and generous windows that flood the living space with natural light. The open-concept kitchen and dining area features tile floors, granite countertops, and doors that lead to the front patioperfect for enjoying water views over the Bras dOr Lakes. The primary bedroom, also with vaulted ceilings, is large and completes with large his-and-hers closets, while the second bedroom also boasts double closets. The main bathroom offers both a walk-in shower and a relaxing jacuzzi tub. Set on 1.65 acres of gently sloping, well-maintained lawn, this property offers a peaceful setting with beautiful views and easy access to the amenities of Whycocomagh. Centrally located on Cape Breton Island, this is a perfect jumping point to enjoy both comfort and connection to areas like Inverness, Baddeck, Port Hawksbury, Lake Ainslie or the nearby Cabot Trail. If youve been looking for a home that is one-level with quality home improvements, look no further then your new home in Aberdeen. Book a viewing with your agent today and see for yourself! (id:57557)
107 Glennorth Street
Fredericton, New Brunswick
This brand new semi-detached two storey home is beautiful, offering exceptional space and smart design, perfect for todays family living. With over 2,000 sq. ft. of finished space, this home is almost double in size of nearby semis. Step inside to a large foyer with a coat closet and a convenient half bath, ideal for guests or quick family use. The main floor features a bright and open kitchen/dining/living room , complete with a ductless heat pump for year-round comfort. The kitchen is a standout with loads of custom cabinetry, under-cabinet lighting, quartz countertops, a pantry with pull-out drawers and brand-new stainless appliances. Theres plenty of space for a dining table and the patio doors lead to a deck, great for relaxing in the sun. Upstairs, youll find three generously sized bedrooms. The primary suite includes two walk-in closets and a private ensuite bath with a double vanity, custom tile corner shower, and a soaker tub, perfect for ending the day on a relaxing note. The laundry area is also upstairs, complete with overhead cabinets and a stainless sink for added convenience. A full main bath with a tub/shower combo serves the other bedrooms. The unfinished basement offers future potential, already roughed-in for a fourth bathroom and featuring a code-compliant window for a fourth bedroom, lots of room for a family room or rec area. Close to all Northside amenities including West Hills Golf Course. Landscaping and paved driveway INCLUDED in the price. (id:57557)
111 Glennorth Street
Fredericton, New Brunswick
This brand new semi-detached two storey home is beautiful, offering exceptional space and smart design, perfect for todays family living. With over 2,000 sq. ft. of finished space, this home is almost double in size of nearby semis. Step inside to a large foyer with a coat closet and a convenient half bath, ideal for guests or quick family use. The main floor features a bright and open kitchen/dining/living room , complete with a ductless heat pump for year-round comfort. The kitchen is a standout with loads of custom cabinetry, under-cabinet lighting, quartz countertops, a pantry with pull-out drawers and brand-new stainless appliances. Theres plenty of space for a dining table and the patio doors lead to a deck, great for relaxing in the sun. Upstairs, youll find three generously sized bedrooms. The primary suite includes two walk-in closets and a private ensuite bath with a double vanity, custom tile corner shower, and a soaker tub, perfect for ending the day on a relaxing note. The laundry area is also upstairs, complete with overhead cabinets and a stainless sink for added convenience. A full main bath with a tub/shower combo serves the other bedrooms. The unfinished basement offers future potential, already roughed-in for a fourth bathroom and featuring a code-compliant window for a fourth bedroom, lots of room for a family room or rec area. Close to all Northside amenities including West Hills Golf Course. Landscaping and paved driveway INCLUDED in the price. (id:57557)
46 Wilmot Trail
Clarington, Ontario
Welcome to this beautiful 2-bedroom, 2-bathroom bungalow, nestled in the serene and exclusive adult lifestyle gated community of Wilmot Creek!! This home offers the perfect combination of privacy, comfort, and modern living, with no neighbours in behind! The very large and open concept living and dining room offer beautiful hardwood floors, gas fireplace and large bay window. Off of the living room you will find a second bedroom with a built in desk! The spacious primary room has a large walk in closet and a 3piece ensuite. The kitchen features stainless steel appliances, a pantry and leads directly to the laundry room which has a side door entrance. And we can't forget the family room! This room also has hardwood floors and a glass sliding door leading to the back deck. The monthly fee of $1200 and property tax of $138.87/month includes Water, Snow Removal, Sewer and Access to all amenities including indoor/outdoor pools, hot tub, gym, 9-hole golf course, the clubhouse, tennis court and more!! (id:57557)
2 - 487 Aztec Drive
Oshawa, Ontario
Welcome to This 2 year old Custom Home Nestled In a Private Cul-de-sac In The Desirable North Whitby-Oshawa Neighbourhood! This Luxury Brick and Stone Home Features 6 Bedrooms in Total and 5 Bathrooms with a Double Garage on an End Lot. The Main Floor Features 10 ft Soaring Ceilings and Potlights, Custom Stair Railing, Gorgeous Luxe Kitchen Trimmed In Black Cabinets and Gold Hardware, Custom Quartz Counters and an Oversized Island, With the Cabinets Being Ceiling Height, and an Additional Pantry, Perfect for the Everyday Chef. Marble Wall enclosing a Fireplace and Extra Large Windows which Allow The Best of The Days Sunlight In. Upstairs there are 4 Large Bedrooms, 2 Featuring Ensuites and Walk- in - Closets. There is The Convenience Of Having Second Floor Laundry with Energy Efficient Washer and Dryer. The Basement Connects from The inside but Also Has a Separate Entrance For Ease. 2 more Bedrooms and Large Bathroom and a Compact Luxury Kitchen Featuring Quartz and Custom Cabinetry. Close to Shopping, Bus Routes, Schools and Highway within 10 minutes! (id:57557)
Th9 - 1031 Midland Avenue
Toronto, Ontario
PRIME LOCATION in Lawrence Ave/midland..Handyman delight..approx 1400-SF..3bdrm+2.5 bathrooms & a finished basement in a 2storey large townhome Walkout to backyard..Master has 4pc enste + large closets..No more Shoveling in winter, Ideal for Senior Or Professional on the Go..Monthly Potl Fee of $351.00/month that covers Roof, Garbage disposal, Shoveling Snow, Road Maintenance..Attached Single Garage with Private Paved Driveway (can park 2nd car)..Open concept of large Living/Dining room combined..Kitchen has breakfast area walkout to small backyard..Main floor powder room & 2 full Bathrooms on 2nd..Skylight over stairway to 2nd floor..Large Finished basement can be future in-laws apartment..Basement w/ Large cold room for wine storage..Central Air & Gas Force air heating (as is)..Minute to 401/Kingston Rd, Scarborough Town Center Mall..Major public transportation take you to Warden or Kennedy Subway..Ideal for Professionals on the go, Investors, Retiree!!! (id:57557)
25 Dufferin Street
Burford, Ontario
Welcome to a charming family home nestled in the heart of Burford, ON, a quiet and friendly town central to both Woodstock and Brantford. This lovely property, having been in the same family for over 50 years, offers a perfect opportunity for those looking to make a house their own while building equity. Situated on a large, private .33-acre lot, this home boasts over 1,500 square feet of living space, providing ample room for a growing family. The main floor features 3+1 bedrooms, 3 piece bath and convenient main-floor laundry—ideal for busy families. The extra bedroom is a fantastic bonus, offering flexibility as a guest room, office, or playroom. The home’s character shines through with its classic features, and it’s just waiting for someone to bring it into the modern age with some personal touches and sweat equity. The large windows allow natural light to fill the rooms, and the spacious layout offers endless potential for customization and renovation. Outside, the property offers a detached 2-car garage, providing both parking and additional storage space. The mature trees on the property offer privacy and shade, enhancing the tranquil setting. This is the perfect home for those who love the charm of a rural community but want to remain centrally located. Burford is a peaceful town, ideal for families or individuals seeking a slower pace of life. With just some short steps away, you'll have easy access to amenities, schools, shopping, and parks. Whether you’re a first-time buyer, growing family, or someone looking to invest in a property with incredible potential,25 Dufferin Ave is a must-see! Don’t miss your chance to make this house your forever home. (id:57557)
905 - 30 Tretti Way
Toronto, Ontario
Move into this recently built 1Bed + Den Tretti Condo. 1 Locker. Enjoy the latest amenities incl co-working space, exercise room, pet wash, electric car charger, kids play area, pool table room, rooftop patio, party rooms, etc. Rear Entrance Leads to Wilson Station and major stores such as Costco, Best Buy, LCBO, Michaels, Home Depot. Next to Second Cup, Freshii,Second up, Pizza, etc. One station away from Yorkdale Mall. (id:57557)
3615 112a St Nw
Edmonton, Alberta
For more information, please click on View Listing on Realtor Website. This beautifully renovated bungalow is located in a highly desirable neighborhood, just steps away from schools, parks, and playgrounds. Enjoy the convenience of nearby shopping with quick access to Southgate, the LRT, the University of Alberta, and major hospitals. The main floor features three spacious bedrooms, including a primary with a 2-piece ensuite, plus a 4-piece main bathroom. A modern kitchen with quartz countertops, new appliances, and hardwood and ceramic tile flooring creates a bright and welcoming space. The fully finished basement offers a separate living area with a second kitchen, one bedroom, 4-piece bathroom, and a laundry area, complete with durable vinyl plank flooring and a cozy gas fireplace. The property sits on a large landscaped lot with a spacious lawn, and includes a single-car garage with an attached carport for additional parking. This home is perfect for families or those seeking extra space! (id:57557)
334 - 628 Fleet Street
Toronto, Ontario
Experience luxurious waterfront living in this bright and spacious 1-bedroom, 1-bath condo at West Harbour City. This stunning suite features an open-concept layout with floor-to-ceiling south-facing windows offering views of Lake Ontario and Coronation Park. Enjoy a full-sized kitchen with stainless steel appliances, a double sink, and a large island with bar seating and ample storage. The bedroom includes a walk-in closet with views of the park. Resort-style amenities include a rooftop terrace, indoor pool, hot tub, sauna, gym, yoga studio, party room, guest suites, 24/7 concierge & ample visitor parking. Steps to parks, waterfront trails, TTC, Loblaws, LCBO, restaurants, and Billy Bishop Airport. Perfect for professionals or anyone seeking comfort, convenience, and breathtaking lake views. 24Hr Concierge. Exclusive Use Of The 11th Floor Roof Top 'Harbour Club' Featuring Wifi, Fitness & Weight Room, Indoor Pool & Jacuzzi With Outdoor Lounge, Visitor Parking, Meeting Room. (id:57557)
1716 Neumann Crescent
Turtle Lake, Saskatchewan
Welcome to your waterfront retreat! This sought-after lakefront oasis is west facing, providing breathtaking sunset views in the Beautiful Sunset View subdivision of Turtle lake, SK! The main floor features a great room design, with an island kitchen, eating area with oak garden doors to the deck, and a living room centrally anchored by the woodstove. The primary bedroom, laundry, walk-in pantry and 3 piece bath (with 5' walk-in shower) complete the main level. The second level provides a family room that overlooks the main floor, ad directly out to the water, as well as a second bedroom, additional bathroom and an office nook. The family room also provides enough room for a third bedroom if desired. Enjoy cozy evenings by the woodstove, and modern amenities like a forced air furnace with air-to-air exchanger, central air condition, and central vac. There is a full walk-in pantry off the kitchen, energy efficient triple pane widows, vaulted ceilings and a Generac Generator for back-up power supply! Outdoor features include a spacious wrap-around deck, 2 gas lines for BBQ's, and a firepit area - all with stunning water views. The heated 26' X 26' attached garage provides ample space, as well as direct access to the full basement, housing the mechanical and additional storage. This luxurious waterfront retreat combines elegance, convenience and natural beauty all in one. (id:57557)



