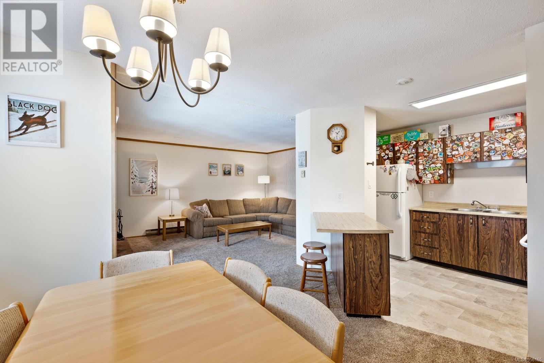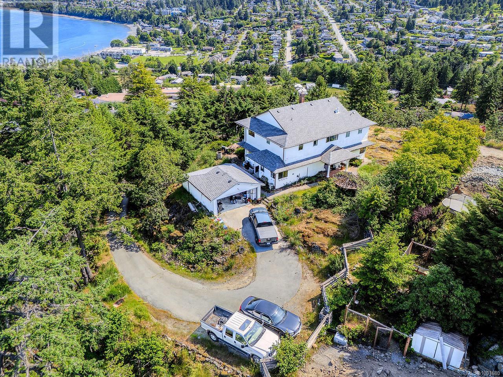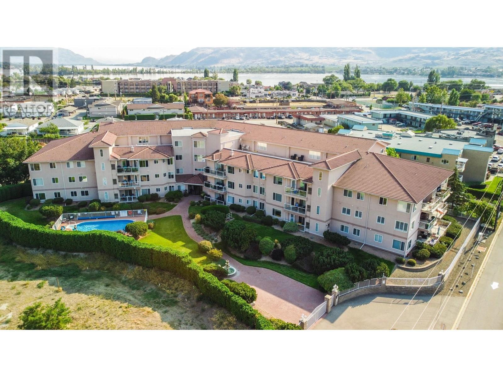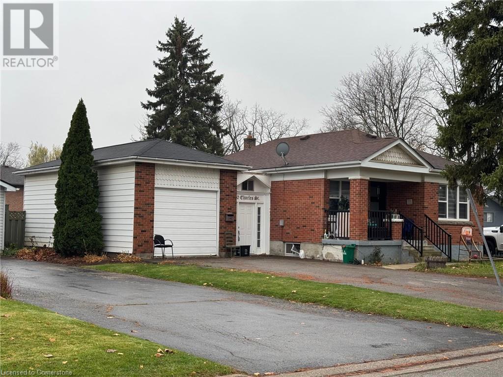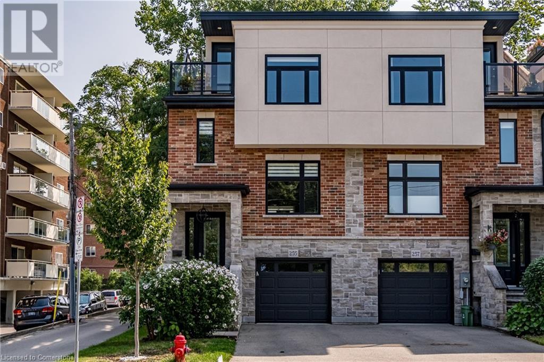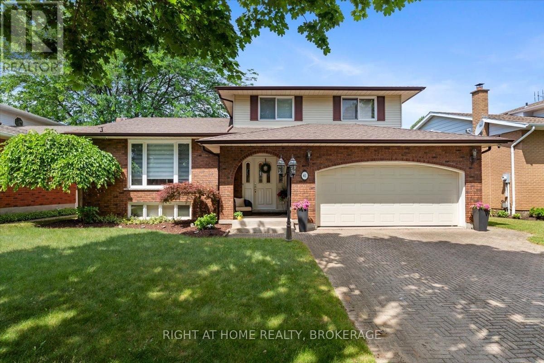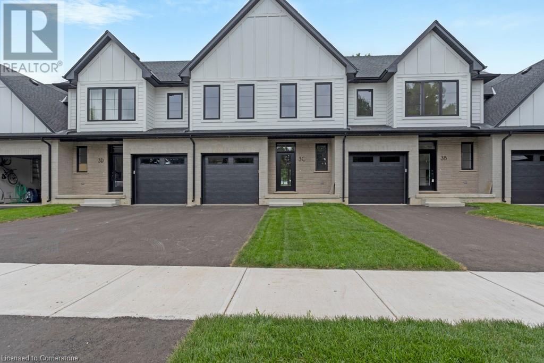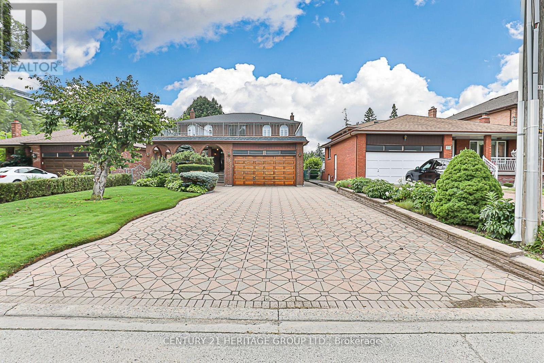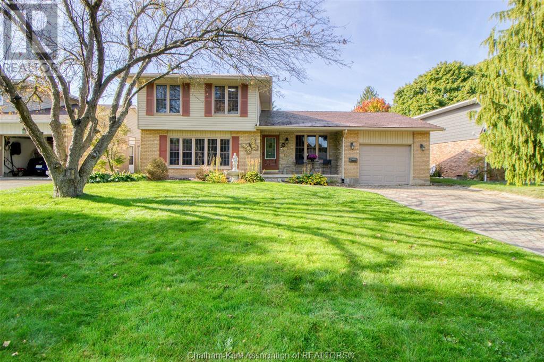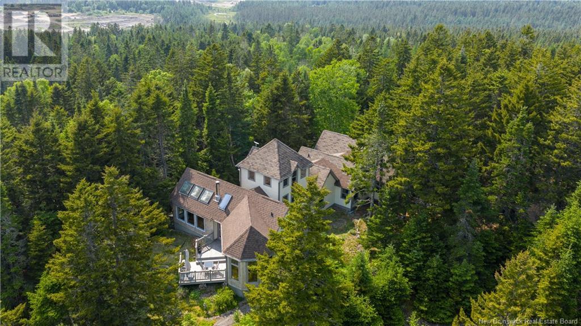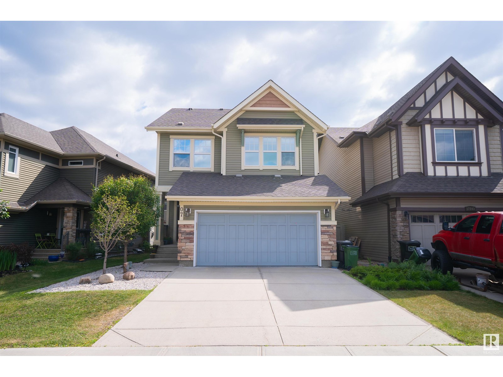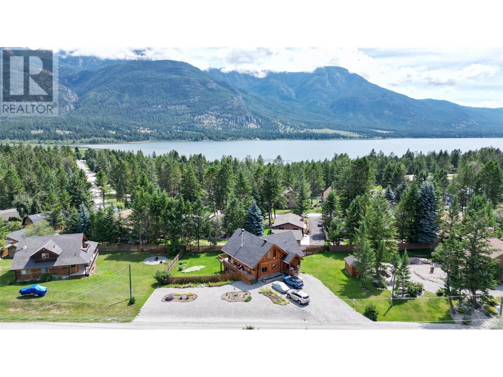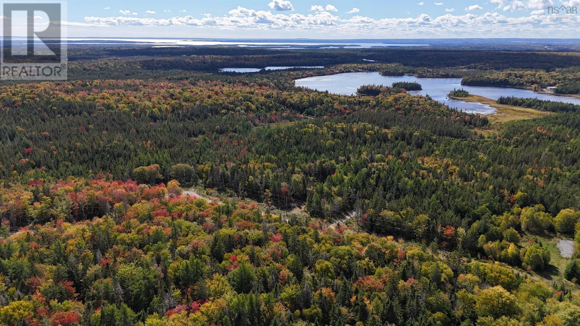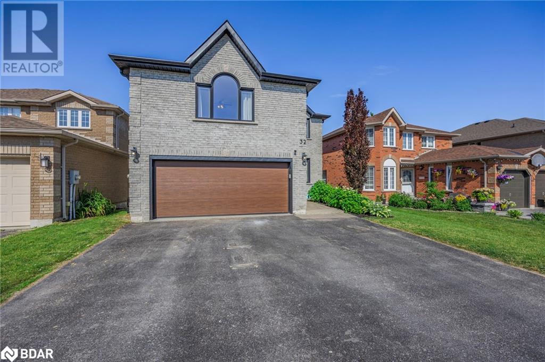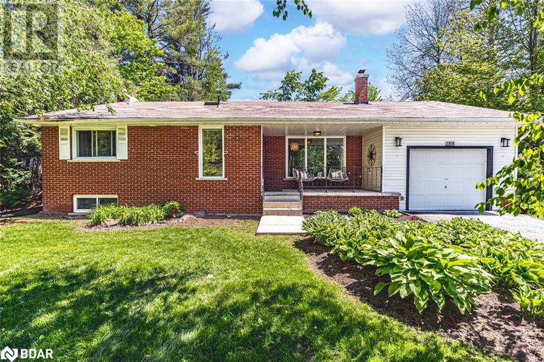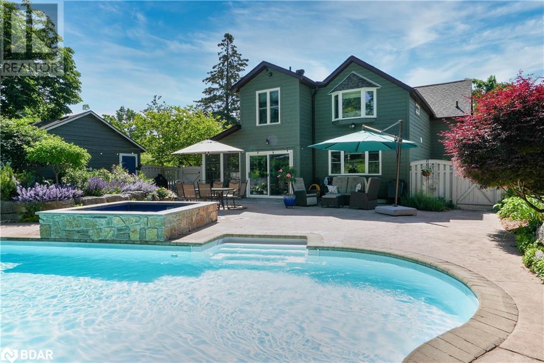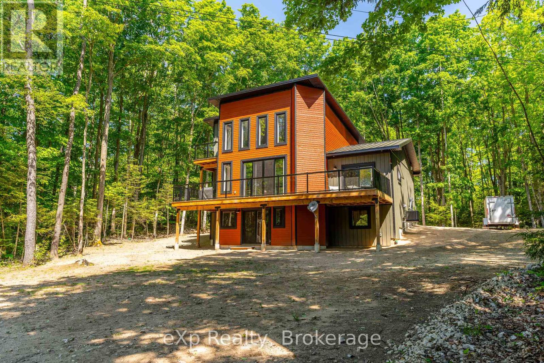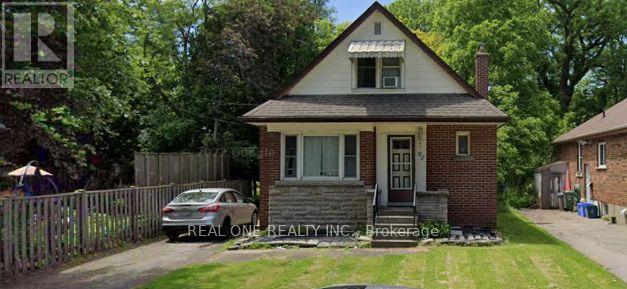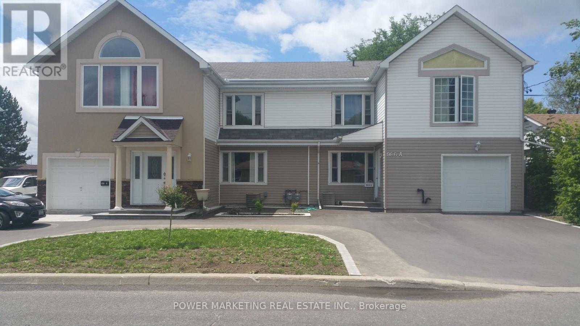8 Doerr Place
Regina, Saskatchewan
Wonderful bungalow on a quiet residential street. This second-owner home has been in the family since 1976. Main floor features a large living room, dining area, a good-sized kitchen, three bedrooms, and one full bathroom. Basement is developed with a massive rec room, den, extra bathroom and dedicated room for storage. This home on a corner lot comes with a large side yard and underground sprinklers. For more information and to arrange for your private viewing, please contact your REALTOR® today! (id:57557)
705w - 27 Bathurst Street
Toronto, Ontario
Prime Location, Great Green Building By Minto, 1 + Den With Full Washroom 563 Sq.Ft. Upgrade Unit, Clear South View Unobstructed. Den Can Be 2nd Bedroom. 24 Hr Concierge, Laminate Floor Thru-Out, Upgrade Kitchen Island. Excellent Amenities, Lap Pool, Bbq. Close To Public Transit, Restaurants, Shops, Parks & Waterfront. In The Heart Of King West. Farm Boy At Minto West Side. (id:57557)
Bsmt - 40 Mintwood Drive
Toronto, Ontario
Basement Apartment 1 Bedroom 1 Bathroom And Large Living Room with 1 Parking Space. Great Location! All Separate. Fully Furnished Through The Whole Rental Area. Separate Entrance To Lower Level, Nestled On Premium Family Friendly Neighborhood. Walk To Wonderful High Ranked Schools A.Y. Jackson, Zion Heights, Chiropractic Institute. Very Convenient Location, Steps To Parks, TTC & Go Station, Library, Plaza, Shoppers Drug Mart, Banks &Tim Hortons. Move In And Enjoy. Existing All Furniture. Fridge, Stove, Range Hood, Washer & Dryer, All Electric Light Fixtures, All Window Coverings. One Parking Space. Tenant Responsible For 30% Of Utilities. Prefer Single Tenant. Student and New Immigrants Are Welcome. (id:57557)
1002 - 297 College Street
Toronto, Ontario
Soaring 11-foot ceilings and panoramic east-facing views define this rare, high-floor 1-bedroom unit in "The College", Tributes coveted boutique condo at Spadina & College. Pristine condition and meticulously maintained, this spacious suite offers a modern open-concept layout, High-end built-in appliances, and a serene urban retreat high above the city. Whether you are a professional working in the Financial District or a student at nearby U of T or TMU, this location is a close walk to campus, Chinatown, Kensington Market, Queens Park, and an array of top dining, shopping, and entertainment options. The Units Condition and Very Low Maintenance Fee for the area, make it a perfect turnkey residence or high-demand investment. Enjoy 24-hour concierge service and a full suite of luxury amenities, including a fitness studio, theatre and media rooms, billiards lounge, party room, and rooftop BBQ terrace. With TTC transit at your doorstep and direct access to the T&T Supermarket below and TD Bank attached to building, daily convenience meets upscale downtown living. Furniture is negotiable for a move-in ready option. Don't miss your chance to own a piece of one of Torontos most vibrant and walkable communities! (id:57557)
663056 Range Road 222
Rural Athabasca County, Alberta
Looking for an acreage minutes to town? This property is located 5 minutes from town. 3 bedroom mobile home situated on 10 beautiful acres. Perfect spot on the back of the property to build your dream home. Mobile is currently rented out and tenant is willing to stay. Buy it as an investment or an affordable place to start. (id:57557)
302 788 Castle Crag Cres
Courtenay, British Columbia
Nestled majestically in the centre of the Village, this exquisite 2-bedroom condo stands as a shining gem within Alpine Village. Revered for its awe-inspiring panoramas, this top-floor freehold cooperative unit boasts the luxury of two bathrooms and two decks, ideal for savoring both sunrises and sunsets. This residence presents an unparalleled 180-degree vista of the towering mountain ranges. With generous storage space, a rejuvenating sauna, and the addition of a propane fireplace, this fully furnished cozy mountain home offers an indulgent retreat from the world. The building fees, totalling $500 per month ($2,000 paid 3 times per year), encompass property taxes, water and sewer and insurance. Cannot be financed traditionally.. (id:57557)
1573 Scarlet Hill Rd
Nanaimo, British Columbia
Perched at the top of Scarlet Hill Road with glorious 180 degree views overlooking Departure Bay, the Gulf Islands, Mount Baker, all the way around to Mount Benson you’ll find this treasure of a home waiting for your inspirational upgrades. 4 Bedrooms, 4 bathrooms (2 ensuites) kitchen, living room, sunroom, and balcony all positioned to take in the breathtaking views. The master suite has plenty of space, a walk-in closet, 3 piece bath and its own private balcony to enjoy morning coffee, and evening beverages with epic sunrises and stunning sunsets year round. The additional family room and den offers flexibility for multi-generational living. This almost ¾ acre property has plenty of outdoor space for entertaining, sunbathing, setting up a garden as well as a detached double wide garage for parking or work space for your projects. Trees are strategically placed to offer privacy from neighbouring properties. If some elbow grease and heavy lifting is not an issue for you the rewards will be big with this one! Some interior pics will be added soon (id:57557)
6805 Cottonwood Drive Unit# 100
Osoyoos, British Columbia
EXCEPTIONAL OPPORTUNITY SEMI WATERFRONT GROUND LEVEL APARTMENT directly across the street from the beach and Cottonwood Park. Over 1400 square feet, this rarely available 2 bedroom suite has recent new flooring and paint and features a large living room with gas fireplace and a grand primary bedroom with large walk-in closet and 3pce ensuite plumbing. Large sundeck with beautiful views of the lake and mountains. The development offers underground parking, a swimming pool, common games room and kitchen and a guest suite.. Located close to downtown, golf courses and all amenities. All measurements are approximate and are to be verified by Buyer. (id:57557)
955 Bay Street Unit# 1809
Toronto, Ontario
Welcome to refined urban living at The Britt Condominiums, where timeless elegance meets modern sophistication. Nestled in the heart of Bay and Wellesley, this impeccably designed 2-bedroom + den, 2-bathroom residence offers a rare opportunity to live in one of Toronto’s most iconic addresses—formerly the prestigious Sutton Place Hotel. This thoughtfully curated unit features a sleek, open-concept layout enhanced by soaring 9-foot ceilings and premium red oak hardwood flooring. The gourmet kitchen showcases high-gloss white cabinetry paired with Silestone Eternal Marquina countertops and backsplash, seamlessly integrated appliances, and designer finishes throughout. Bathrooms exude luxury with dark grey porcelain tiles, marble Bianco Carrara vanities, and Kohler sink. Natural light floods the space, complemented by custom Berlin Marble sheer and blackout shades in both the primary bedroom and living area. Additional conveniences include in-suite laundry with stackable washer/dryer and a private den, perfect for a home office or guest room. The Britt offers a curated lifestyle with British-inspired architecture, interiors by award-winning Munge Leung, and an exceptional array of luxury amenities: 24-hour concierge, an elegant party room with formal dining and hosting kitchen, state-of-the-art fitness centre, dry sauna, boardroom, and multiple outdoor lounge areas with barbecues, alfresco dining, and a resort-style pool. Steps to U of T, TMU, Wellesley Subway, 24-hour groceries, Yorkville’s Mink Mile, and the Financial District—this is urban living at its finest. Wheelchair accessible and surrounded by culture, academia, and commerce, The Britt delivers an elevated downtown lifestyle without compromise. (id:57557)
20 Charles Street
Brantford, Ontario
Welcome to 20 Charles St, where Comfort Meets Character – A Brick Bungalow Dream in a Great Neighbourhood! to a home that effortlessly blends timeless charm with modern flair. This beautiful 3+ bedroom, 2 bathroom brick bungalow is more than just a property — it’s a lifestyle waiting to be lived. Nestled on a low traffic street in one of the city’s most desirable areas, this gem is brimming with warmth, space, and irresistible curb appeal. Step inside and be greeted by a bright, sun-kissed living room, adorned with rich flooring and elegant lighting — the perfect place to unwind or entertain. The spacious dining room sets the scene for unforgettable family meals, while the well-appointed kitchen offers room to create culinary magic. Wake up with coffee on the charming front porch, and wind down with a glass of wine in the sun-drenched rear sunroom. The generous bedrooms continue the hardwood theme, while the finished basement invites cozy movie nights in the rec room, plus the bonus of a 2-piece bath/laundry combo and loads of storage. Outdoors, paradise awaits: a massive, fully-fenced backyard with a patio, tailor-made for summer BBQs and laid-back lounging. The oversized garage, accessible via a handy breezeway, is a dream for hobbyists, car lovers, or anyone in need of extra space. All of this — just steps from parks, schools, trails, shopping, and even a dog park! Don’t miss your chance to own this rare blend of style, space, and location. Don't let someone else beat you to it! (id:57557)
255 Park Street S
Hamilton, Ontario
Stunning executive freehold town located in the heart of the Durand neighbourhood. This gorgeous multi-level end unit is flooded in natural light and impresses from the moment you enter, with polished porcelain tiles, rich hardwood flooring, floating staircases, crown molding, and pristine finishes. The open concept main floor features a formal dining room, a gorgeous gourmet kitchen with stainless steel appliances, 9 ft island with black granite waterfall edge countertop, and tons of cupboard & pantry storage. The oversized family room is perfect for entertaining with sliding glass doors to a balcony to enjoy your morning coffee. The sunny staircase leads to the 2nd level with 3 bedrooms and 2 full baths, including a spacious primary with walk-in closet and 5-piece spa like bath with quartz counters. Step up to the rooftop terrace with tree top views and private outdoor oasis with covered pergola sitting area to relax with a sunset cocktail, and bbq area to enjoy alfresco dining. The finished lower level features a den with sliding glass doors out to a newly fenced backyard with green space and patio. Stroll Durand Park right across the street, walk to James St. S, St., Joseph’s Hospital, perfect location for medical professionals, Augusta St. and its trendy new restaurants & pubs, or Locke Street S as well as schools, parks, churches & trails. Just minutes to Chedoke Golf, McMaster, the downtown core, public and GO transit and 403 make this home ideal for families or professional alike. RSA (id:57557)
111 Loon Drive
Drummond/north Elmsley, Ontario
Enjoy expansive, beautiful views of Otty Lake from this inviting 4-bedroom, 2-bathroom year-round home on the desirable north shore less than 10 minutes to historic downtown Perth & within 45 minutes of Ottawas west end. Set on an elevated lot with easy steps to your private dock, the home offers a peaceful setting ideal for everyday living or hosting family & guests. The main floor is thoughtfully designed to maximize the lakefront location, with the dining room, family room & living room all enjoying lake views & direct access to a spacious deck. A propane fireplace adds warmth to the living room, while the sunlit corner family room features windows on all sides & a French door for privacy. Two guest bedrooms & a 3-piece bath complete the main level. Upstairs, the primary bedroom & another guest room share a 4-piece bath with heated floors. Two ductless split heat pumpsin the family room & primary bedroomensure year-round comfort. The finished lower level includes a cozy rec room, bright laundry area, cold room & a large utility/storage space. Step outside to enjoy the lower patio with hot tub or unwind on the covered back porchperfect for relaxing in the shade. Mature trees, perennial gardens & a paved driveway enhance the outdoor setting. A new roof & Generac generator (2021) offer added peace of mind. With flexible living areas, excellent year-round access, & some of the most scenic views on Otty Lake, this is an ideal property for families, guests, or anyone seeking the lakefront lifestyle. The home runs on reliable drilled well water, while a separate lakewater system services the lawns & gardensperfect for maintaining the propertys lush landscaping with ease. Whether for full-time living or seasonal enjoyment, this home checks all the boxes for comfort, function & natural beauty. (id:57557)
41 Tanera Crescent
St. Catharines, Ontario
Imagine a place where your story unfolds - a home that's been a haven for one family for over three decades, now waiting for you to write its next chapter. For 40 years, this house has echoed with laughter, holiday gatherings, and the quiet moments that make a house a home. Now, it's ready to embrace your dreams, your family, and your future. Step inside and you can already picture your kid's shoes piled by the door, coats hung in the generous closet, and backpacks tucked away after a busy day. The heart of this home is its expansive eat-in kitchen overlooking the cherry tree in the backyard. Just think, morning pancakes, family game nights, or a quick cup of coffee while sunlight streams in. Step down into the family room where cozy nights by the fireplace await. Sliding doors lead to a patio perfect for summer barbecues or quiet evenings under the stars. When the occasion calls for something more refined, the spacious living and dining rooms are ready for action. These rooms were built for hosting friends for dinner parties or celebrating milestones with loved ones. The main floor also offers practical treasures: a powder room, a laundry room with ample storage, and a true double car garage for all of life's accessories. There's even a side entrance for easy access and a massive closet to keep essentials neatly out of sight. The lower level is a canvas for your imagination. A sprawling rec room, complete with a wet bar, begs for movie marathons, game days, or the ultimate teen hangout. Upstairs, three generous bedrooms await, each with double closets to hold everything from winter sweaters to childhood keepsakes. As far as big ticket items go, the Furnace, A/C and most windows have been replaced within the last few years. This isn't just a house, it's an opportunity to build your own traditions, to create a space where your family's story will grow. (id:57557)
16352 119 St Nw
Edmonton, Alberta
Welcome to this affordable, well-maintained, and upgraded home in the desirable community of Dunluce! Perfect for families or first-time buyers, this 4 bedroom, 2 bathroom home offers incredible value with recent updates that include new shingles, windows, doors, a new furnace, and a fully renovated kitchen. The bright living room flows effortlessly into the kitchen and dining area, making it ideal for everyday living and entertaining. The main floor hosts the spacious primary bedroom, two additional guest bedrooms, and a beautifully updated 5-piece bathroom. Downstairs, you’ll find a cozy rec room complete with a wood-burning fireplace, a 4th bedroom, a den or office space, and a 3-piece bathroom. Enjoy the double detached garage and fenced backyard with room to garden, play, or relax, and take advantage of the nearby schools, shopping centers, parks, public transportation, and easy access to the Henday. All the big ticket upgrades have been complete, just move in and enjoy! (id:57557)
590 Tamarack Rd Nw
Edmonton, Alberta
DONT MISS OUT ON THIS OPPORTUNITY! FRESHLY PAINTED and situated in a family-friendly community, this well-maintained Bi Level features TWO SEPERATE LIVING SPACES WITH SEPERATE ENTRANCES— perfect for extended family and/or guests. Walk into a brightly lite VAULTED living room, the upstairs offers 2 BEDROOMS, the PRIMARY complete with a ensuite and walk in closet, with a full 4pc BATHROOM, enjoy ENDLESS HOT WATER with the Hot Water on Demand Tank. The KITCHEN has Stainless Steel appliances across from the cozy dining area, complete with upstairs WASHER and DRYER. Downstairs has its own PRIVATE ENTRANCE, walk into a clean KITCHEN with Stainless Steel Appliances, and 2 additional well sized BEDROOMS, a FULL BATHROOM - the perfect IN LAW SUITE. The property includes a DOUBLE GARAGE for secure parking and extra storage. Located directly across from schools, parks, and local amenities, this home offers comfort, convenience. A fantastic opportunity in a great neighborhood. (id:57557)
3130, 4310 104 Avenue Ne
Calgary, Alberta
Situated in the well-established Cityscape Landing Plaza, this prime main floor unit offers excellent exposure and versatility for a variety of commercial uses. The professionally designed layout includes a reception area, lobby, two private offices, two meeting rooms, a staff area, and an in-suite washroom—ideal for retail, medical, or professional service businesses. With flexible C-COR3 zoning, strong co-tenancy, and convenient access to major routes and Calgary International Airport, this location is perfectly positioned for both visibility and accessibility. (id:57557)
179 Livingston Avenue Ne
Calgary, Alberta
Welcome to one of the most impressive laned homes in the community—crafted by award-winning Morrison Homes and situated on an oversized lot. This exceptional property offers a rare combination of style, space, and income potential.The main and upper levels feature three spacious bedrooms, 2.5 bathrooms, and a bonus room—perfect for a home office, playroom, or second living area. The thoughtful floor plan is filled with high-end finishes, designer details, and an abundance of natural light throughout.Downstairs, you’ll find a fully legal one-bedroom, one-bathroom basement suite with a private entrance—ideal for extended family, guests, or rental income.Out back, the oversized double detached garage provides ample space for vehicles, storage, or even a workshop setup. With its curb appeal, spacious layout, and premium lot, this home stands out as the nicest laned home in the neighborhood.Just steps to the Livingston Hub, a vibrant facility serving as the community hub with gymnasium, banquet hall, meeting rooms, community kitchen and more such as skating rinks, tennis courts, playground, splash park, amphitheatre, ping pong tables & gathering areas. This is your opportunity to own a truly turn-key home in a vibrant and growing community—don’t miss it! (id:57557)
30 Pasadena Gardens Ne
Calgary, Alberta
BEST PRICED HOME IN MONTEREY PARK!!! Welcome to your perfect move-in ready home in the heart of Monterey Park! This beautifully updated 4-level split offers exceptional space, comfort, and flexibility—with over 2,100 sq ft of developed living space, 5 spacious bedrooms, and 3 full bathrooms, it's ideal for large families, multi-generational living, or savvy investors.Step inside and immediately feel the care and quality that has gone into this renovation. You’ll love the brand-new vinyl plank flooring, fresh paint throughout, and stylishly updated bathrooms. This home is truly turn-key, with all-new water lines—each with its own shut-off valve in the crawl space for added peace of mind and convenience.The main floor welcomes you with a bright and open living room featuring a large bay window, flowing seamlessly into the dining area and an updated kitchen equipped with stainless steel appliances, granite countertops, a gas line for the stove, and a water line for your fridge.On the second level, you'll find three generously sized bedrooms, including a private primary retreat with a 4-piece ensuite and patio doors leading to your own deck—perfect for enjoying your morning coffee. A second full bathroom completes this level.The third level is a standout feature with its walkout illegal suite that includes 2 bedrooms, a full 4-piece bath, and a spacious family room centered around a cozy wood-burning fireplace. Another set of patio doors opens to the backyard deck, creating a seamless indoor-outdoor living experience.The fourth level adds even more versatility, offering a massive 5th bedroom, a second kitchen, and ample room to host guests, entertain, or set up a home gym or office.Key Upgrades & Features:- New vinyl plank flooring- Fresh paint throughout- Updated bathrooms- Stainless steel appliances- Granite countertops- Gas stove line + fridge water line- All new water lines with individual shut-off valves- WALKOUT illegal suite – ideal mortgage h elper- Attached garage- Multiple decks + backyard space- Convenient location near schools, parks, shopping, transit & major roadsThis home truly checks every box: renovated, spacious, income-generating potential, and priced to sell.Don’t miss this rare opportunity—book your private showing today and make this incredible home yours! (id:57557)
924 Canna Crescent Sw
Calgary, Alberta
LOOK NO FURTHER, NOTHING LIKE THIS HAS EVER BEEN DONE IN THIS AREA!!! GET THE MOST VALUE FOR THE PRICE!!! This is not just a renovation, it’s a total transformation WITH $500,000 worth of renovations, in the heart of Canyon Meadows SW! This is a rare opportunity to own a 5 bed, 4 bath bungalow with a LEGAL suite, and about 2400 sqft of total living space, perfect for multi-generational living or generating rental income. Live in luxury with top tier craftsmanship from top to bottom.Every inch of this beautiful home has been thoughtfully transformed with high-end finishes inside and out. and modern upgrades that offer true peace of mind:Exterior Excellence:•Brand new Hardie board siding on the home and the big double detached garage providing a luxury look and top quality•New landscaping front and back, including NEW concrete front and back, also NEW grass just put in•Quiet, safe street in a well-established, family-friendly neighbourhood•Triple-pane windows throughout, including NEW windows in the basement•Beautiful curb appeal and long-term durability •NEW fence and retaining wall •Pot lights outsideInterior Highlights:•Huge chef’s kitchen upstairs with high-end cabinetry, modern backsplash, and premium appliances•2 large master bedrooms with elegant ensuite bathrooms•Engineered hardwood and tile flooring upstairs•Fully tiled luxury bathrooms•Massive living spaces both upstairs and in the separate suite•Separate laundry for upstairs and suite•NEW LEGAL suite with full kitchen, huge living area, and 2 bedrooms 2 bathrooms •NEW electrical & plumbing throughout the house, 2 high-efficiency furnaces, central A/C, and high-efficiency hot water tankPrime Location:•Close to schools, parks, shopping, transit, and restaurants•Quick access to Macleod Trail, Anderson Road, and the LRT•Easy commute to Heritage Park, Mount Royal University, and major roadwaysThis is a rare turnkey opportunity to own a luxury home with a legal suite in one of Calgary’s most established and convenient southwest communities. Every inch of this home has been meticulously upgraded with no detail overlooked to offer peace of mind, beauty, and long-term value. Whether you’re an investor or looking for your forever home, this property combines luxury, location, and income potential.Act fast—this beauty won’t last long! (id:57557)
3c Balsam Street
Innerkip, Ontario
BUILDER BONUS INCENTIVE - $10K Credit towards appliance package!! Welcome to the Village Towns on Balsam- where your dream of spacious living seamlessly blends with modern convenience! Imagine a home that offers the freedom of no condo fees and the luxury of a freehold townhome designed for your lifestyle. Step inside and be captivated by the airy ambiance created by soaring 9' ceilings and an open concept layout that effortlessly connects the kitchen, dining, and great room. The sleek laminate flooring adds a touch of elegance, while the contemporary kitchen features a chic white subway tiled backsplash that feels both stylish and inviting. Need a quick refresh? The convenient main floor 2-piece powder room ensures your guests are never left waiting. Venture upstairs to discover three generous bedrooms, including a primary suite that promises relaxation with its spacious design and large walk-in closet—perfect for all your storage needs. And indulge yourself in the luxurious 4-piece ensuite boasting a stunning glass & tile shower and stand alone soaker tub that transforms your daily routine into a spa-like experience. But we didn't stop there! Your new home comes complete with a pressure-treated deck for outdoor gatherings, A/C to keep you cool during those warm summer days, and a finished asphalt driveway for hassle-free parking. Don't miss this opportunity to elevate your living experience. Schedule your visit today and step into the perfect blend of comfort and style! Located minutes to Woodstock, as well as easy access to the 401 & 403 for commuters. Close proximity to Toyota, community center, golf course, restaurants, schools, churches, parks and trails. New build property taxes to be assessed. (id:57557)
33 May Avenue
Richmond Hill, Ontario
***Best Location*** Fantastic lot SIZE 50 x 250 feet *** Don't miss this Opportunity to live in the Best Location In Richmond Hill with a huge back yard and Walking Distance To Yonge St, Absolutely Marvelous 4+1 Bedroom's Executive 2 Story Custom Build Home In One The Most Prestigious Area APX 4000 Sqft of living space, No Side Walk On The Property, 2 cold rooms, walking distance to Yonge St and All Amenities, School, park, library, Wave Pool, Public transit, shops, minutes to 404/407, open concept kitchen and bar, living room, bedroom & bathroom. Huge front porch area and cold cellars and much more. *** NO SALE SIGN ON THE PROPERTY *** ***EXTRAS*** 2 Fridge, 2 Stove, 2 Oven, Washer + Dryer, Dishwasher, 2 Fireplace, Alarm System, All Lights Fixtures, Window Coverings, Central Vacuum + Attachments, Garage door opener, Hot Water Tank/Furnace/Air Condition Are Owned, Backyard Shed!!! (id:57557)
55 Daleview Crescent
Chatham, Ontario
Your Dream Home Awaits in an Excellent Southside Location! Discover this stunning 3-bedroom, 2-bathroom, 3-storey side split that offers plenty of space. Inside, you'll find a beautifully designed kitchen that's ideal for entertaining, and features tons of storage, alongside multiple spacious living areas featuring beautiful floors that add a rich comforting feel to the home. This home boasts significant upgrades, including a durable steel roof and an interlocking brick driveway that enhances its curb appeal. Step outside to a large, fenced-in backyard, offering a a great space for relaxation, playtime, or gatherings. Nestled in a highly sought-after Southside neighbourhood, you'll be just moments from schools, parks, and all essential amenities. This incredible opportunity won't last long! Call today to schedule your private viewing. (id:57557)
10953 Jane Street
Vaughan, Ontario
*** Location Location Location*** Attention practical users, Builders, Developers, Investors, Excellent Opportunity In The Heart Of Vaughan, Large Lot face in Jane ST, ZONE Future Development, potential of Commercial, Property include (1) One House And (1) One Shop, Deep lot for perfectional users, Land Scaping or Any other usage, lots of parking space in the back, COMBINE WITH NEXT DOOR AT 10967 Jane Street, FOR TOTAL FRONT 127.12 FT+61.FT = total Front(188.12 FT) X (304.FT)DEPTH This Property Has Lots Of Potential, Buyer To Perform Their Own Due Diligence Regarding Zoning Standards And Approval, Close To All Amenities; Go Vaughan, Civic Centre, New Hospital, Future Development Site! Endless Opportunities, property is being sold in 'As Is Where Is Condition. *** NO SALE SIGN ON THE PROPERTY*** ***EXTRAS*** ZONING( Future Development Site) also Future Development And big Project Across, Buyer To Perform Their Own Due Diligence Regarding Zoning Standards And Approval !!!. (id:57557)
10967 Jane Street
Vaughan, Ontario
***Location Location Location*** Attention practical users, Investors, Builders, Developers, Excellent Opportunity In The Heart Of Vaughan Large Lot face in Jane ST, Future Development Site! potential of Commercial, COMBINE WITH NEXT DOOR AT 10953 Jane Street, FOR TOTAL FRONT 127.12 + 61.= Front(188.12 FT) X (304.FT)DEPTH, This Property Has Lots Of Potential. Future Development Zone, Buyer To Perform Their Own Due Diligence Regarding Zoning Standards And Approval, Close To All Amenities; Go Vaughan, Civic Centre, New Hospital, Endless Opportunities, property is being sold in 'As Is Where Is Condition' Fully Renovated In 2017 Which Including Flooring, Roofing, Kitchen, Washroom, Drywall, Furnace, Plumbing And Electric Work (Esa Certified), Almost An Half-Acre Lot. ***No sale sign on the property*** ***EXTRAS*** Future Development Zone, big Project Across The Street Across Are Under Construction. Buyer To Perform Their Own Due Diligence Regarding Zoning Standards And Approval. ZONING (Future Development Site.) (id:57557)
215 Hostetler Road
New Hamburg, Ontario
Exquisite custom-built home set on a ¼-acre lot, offering nearly 5,000 sq ft of luxurious living space, including a fully finished walkout basement. From the moment you enter, the quality and craftsmanship are evident, with soaring ceilings, elegant wainscoting, French doors, crown moulding, and gleaming hardwood floors throughout the main level. Just off the foyer, a dedicated home office provides a quiet space for work or study. The grand two-storey living and dining area features a cast stone fireplace with a floor-to-ceiling mantle, creating an impressive focal point. The adjacent kitchen is both stylish and functional, with ample cabinetry, granite countertops, tile backsplash, gas range, island with seating, and a bright breakfast area with sliding doors leading to the upper deck. A cozy family room, powder room, convenient laundry area, and a mudroom with access to the triple car garage complete the main floor. Upstairs, the primary suite is a true retreat, featuring a private balcony overlooking the backyard, a walk-in closet, and a spa-like 5-piece ensuite with double vanity, soaker tub, and separate glass shower. Three additional bedrooms complete the upper level—one with its own ensuite and walk-in closet, and two connected by a shared Jack-and-Jill bathroom—all overlooking the stunning living room below. The walkout basement offers excellent in-law suite potential, complete with a kitchenette/wet bar, large recreation room, bedroom with walk-in closet and ensuite (including jetted soaker tub and glass shower), home gym or den, and powder room. Step outside to your own private oasis: a glass-paneled deck transitions to a lower patio surrounding the inground pool, all framed by meticulously landscaped gardens. This exceptional property offers space, sophistication, and resort-style living in one unforgettable package. (id:57557)
12 Rock Ridge Lane
Clifton Royal, New Brunswick
Welcome to a truly unique and thoughtfully designed home, nestled on 18 acres of privacy with sweeping views of the stunning Kennebecasis River. This one-of-a-kind, architecturally inspired residence offers stylish one-level living with a seamless connection to its natural surroundings. The spectacular open-concept living space features a bright, renovated kitchen that flows effortlessly into the dining and living room. Large windows offer a picturesque frame of the breathtaking river vistas, while the unique stained glass features in the dining room and skylights in the living room make the space feel truly connected to the natural outdoor surroundings. Step outside onto the back deck accessible from the kitchen and main living space and take in the beauty of your private oasis. The spacious primary suite is a serene escape, featuring a walk-in closet, as well as privacy doors to beautifully updated spa-like bathroom. Two additional bedrooms and another fully renovated bathroom provide comfortable accommodations for family or guests. Adding to the home's charm is a unique Italian-designed alternating tread staircase leading to a cozy loft retreatperfect for an additional living space, or home office - complete with its own balcony. Whether you're entertaining, relaxing, or exploring the acreage of your own land, this home offers a rare blend of architectural style, modern comfort, and natural beauty. (id:57557)
3010 Ebony Street
Ajax, Ontario
*Check out the Video* This custom built, 3 storey home plus finished basement with spectacular lake views, was worth the wait! Welcome to luxury living at its finest, just steps from the lake on an executive, mature tree-lined street. This expertly designed residence catches your eye due to the stunning pre-cast concrete facade including the pillars and window frames. Thoughtfully designed with upscale finishes throughout, this home offers approximately 5000 sq ft of elegant living space over four levels, connected by a stunning open staircase, which could also be serviced by an elevator. Enjoy engineered hardwood and soaring 9-foot ceilings throughout most of the home including basement, plus two cozy gas fireplaces. The heart of the home is the chef-inspired kitchen featuring top of the line Bosch appliances, including 36 inch gas range, quartz countertops, an oversized island and a butler's pantry with coffee station and convenient access to the garage. The second level is home to a luxurious primary bedroom wing complete with a gas fireplace, juliette balcony with lake views, and a spa-like 5-piece ensuite. Each of the other 3 spacious bedrooms is paired with a bathroom for ultimate comfort and privacy. Large second floor laundry room. A true showstopper, the third-floor loft boasts a private 20 x 15 FT terrace, overlooking Lake Ontario, and features glass railings and a covered roughed-in entertainment area. The loft also boasts a convenient 3 piece bathroom. The backyard is ready for outdoor living with a hookup for both a gas fireplace/BBQ. This exceptional home combines timeless design with lakeside living, without sacrificing an easy and seamless commute to the city. Don't miss your chance to own a rare gem in one of the most desirable waterfront communities. (id:57557)
27 Scotland Road
Toronto, Ontario
Step into this newly built custom home, where timeless design meets modern sophistication. Architecturally striking and masterfully constructed, this rare residence embodies refined comfort, thoughtful function, and uncompromising quality at every turn. Soaring 17-foot ceilings on the main level and 11-foot ceilings on the lower level create a remarkable sense of volume and light. The sun-filled, open-concept layout is anchored by a state-of-the-art chefs kitchen, equipped with top-of-the-line built-in Miele appliances, and flows seamlessly into expansive living and dining spaces ideal for both elegant entertaining and elevated everyday living. The main-floor primary suite is a tranquil retreat, complete with a custom walk-in closet and a spa-inspired ensuite. Two additional bedrooms, each with their own private ensuites and walk-in closets, offer luxurious accommodations for family or guests. A true standout feature is the 2,000SF lower level, a fully self-contained secondary suite with a walk-out entrance, full kitchen, two bedrooms, two bathrooms, and versatile open living space. Outdoors, escape to your private landscaped oasis, complete with a hot tub and fireplace offering the perfect setting for quiet relaxation or stylish entertaining under the stars. From artistically crafted details to exceptional workmanship and materials, this home is more than a residence, its a statement of lifestyle and lastings success. (id:57557)
17723 64 St Nw
Edmonton, Alberta
Discover the pinnacle of refined living in the sought-after McConachie area at 17723 64 St. This exceptional duplex residence offers a spacious 1900 sq ft layout, featuring four bedrooms and three and a half bathrooms designed to accommodate every member of your family in comfort and style. With a bonus room included, you'll have the flexibility to create a home office, entertainment space, or whatever suits your lifestyle best. Impeccably crafted with modern finishes and thoughtful design, this home provides the perfect balance of functionality and sophistication. Welcome to your new oasis in McConachie, where luxury and convenience converge seamlessly. (id:57557)
219, 15 Everstone Drive Sw
Calgary, Alberta
** Please click on "Videos" for 3D tour ** Welcome to the "Sierras of Evergreen" - a very well run complex with no shortage of amenities! This amazing +55 condo features: 1 bedroom PLUS den, just over 995 sq ft of living space, 2 full bathrooms, in-suite laundry (good sized laundry room for extra storage), beautiful newer laminate flooring (2022), pantry, 9 foot ceilings, large sunny East facing deck with BBQ gas line, 1 titled parking spot, 1 assigned enclosed storage space/room, newer appliances (2022), ice cold air conditioning, electric fireplace and much more! The building is one of the premiere buildings in the city boasting fantastic amenities - salt water swimming pool, gym, large ballroom with commercial kitchen, theater, pool tables, 6 libraries, wood working shop, wine room, courtyard, 7 guest suites and never go outside with a great +15 walkway. Condo fees include everything -electricity, gas/heat, garbage, recycling, water, sewer, snow removal, landscaping and more! This condo is move-in ready and boasts total pride in ownership! (id:57557)
17107 71 St Nw
Edmonton, Alberta
This beautiful 2 storey home is located in Schonsee. This home was formerly used as a show home built by Jayman. The main floor features an open concept with a kitchen, living room, dining area, and bathroom. The main living area has 9’ vaulted ceilings and tones of windows that offer an abundance of natural light with a cozy fire place. This home features Chef's kitchen that boast's a large island with granite countertops. The 2nd floor has 3 bedrooms and two baths with a bonus room and laundry room . The main bedroom features an ensuite full bath with his and her sinks as well a walk-in closet. The home includes a built in vacuum system, a sound system throughout the home and AC. The basement is fully finished with a family room and bathroom. The backyard is fully landscaped and is fenced from all sides. This home is ready to be moved into and is perfect for any family! (id:57557)
4596 Purcell Drive
Fairmont Hot Springs, British Columbia
Visit REALTOR® website for additional information. This custom log home in Columere Park offers breathtaking mountain views and private beach access, just steps from Columbia Lake. With 5 bedrooms, 3 bathrooms, and offering almost 3,000 sq ft of living space, it combines rustic charm and modern updates, including a new roof (2023), hot water tank (2024), and in-floor heating boiler (2021). The open-concept main floor features new stainless-steel appliances and mountain-framing windows. Outside, enjoy a fenced backyard with a pond, garden, flowerbed, irrigation, and an insulated shed. Columere Park provides access to a private beach, boat launch, marina, and courts. Located just 3.5 hours from Calgary, near golf, hot springs, and ski resorts, this log home is an ideal mountain retreat. (id:57557)
3703 - 300 Front Street W
Toronto, Ontario
This bright and spacious 1 plus den boasts stunning, unobstructed west-facing views! The open concept layout with 9' ceilings and floor to ceiling windows provides for windows provides for plenty of natural light. Enjoy the wide array of amenities: rooftop and lounge, gym, yoga studio, theatre and more! Steps to TTC, shopping and restaurants. (id:57557)
Lot 22 Kopylov Lane
Kempt Road, Nova Scotia
Cape Breton Island NS. This 4.43 acre lot offers an ideal location with deeded access to beautiful MacMillan Lake. Power is available right at the property line, and high-speed internet may also be accessible. The property is free from restrictive covenants, giving you the freedom to use the land as you wish and build the home or getaway you have been dreaming of. Conveniently located, both Port Hawkesbury and St. Peters are just about 20 minutes away, offering shopping, dining, medical services, and more. Enjoy peaceful country living without sacrificing access to essential amenities. The asking price is below the assessed value, and the lot also comes with non exclusive deeded access to several nearby boat launches perfect for nature and water lovers. Do not wait to buy real estate buy real estate and wait. (id:57557)
45 Shoreview Drive
Barrie, Ontario
LUXURY UPGRADES & NATURAL BEAUTY IN BARRIE'S ESTABLISHED EAST END! Pride of ownership, modern finishes, bright and airy, carpet-free and turn-key! Beautifully maintained and thoughtfully upgraded home with 3+1 bedrooms, 2 bathrooms, finished lower level with walkout to fenced backyard, and inside entry to garage. This move-in ready home with numerous professional updates inside and out includes a renovated kitchen and bathrooms, updated windows and front door, refinished hardwood floors and stairs, fresh paint, newer interior doors, crown moulding, trim, lighting and tiled entryways, deck, stone patio, garage door, driveway, roof, chimney, fascia, soffits, and spouts. A short stroll brings you to Johnson's Beach, waterfront trails, Shoreview Park, schools, shops, and more. A short drive gives easy access to Hwy's 400 and 11, RVH, skiing, and local farmers markets. The modern kitchen offers stainless steel appliances, a stainless steel double sink, an abundance of cupboard and counter space, and overlooks the peaceful backyard. The spacious living room provides warmth and relaxation and rounds into the dining room with sliding glass doors to the backyard deck. Each beautifully renovated bathroom includes custom built-in storage. Four lovely bedrooms offer plenty of space to unwind, each equipped with upgraded closet shelving. The finished lower level offers flexible and generous living space with a gas fireplace, one bright bedroom, a 3-piece bathroom and walkout access - offering in-law suite potential. The fully fenced backyard is a private nature retreat lined with mature shrubs and trees and established perennial gardens. This home's park-like lot offers the potential for a pool and more. Additional highlights include a front bay window, wisteria-covered deck canopy and driveway parking for 4. With its convenient location, move-in ready interior, and resort-like outdoor space, this #HomeToStay offers a lifestyle you'll love coming home to! (id:57557)
1007 1100 Road
Kilworthy, Ontario
Welcome to Sparrow Lake! Enjoy endless boating with the access to the Trent Severn Waterway, and a quiet sheltered waterfront in McLean Bay. Featuring unobstructed lake views from the home, deck, and dock, this exceptional property seamlessly blends rustic cottage charm with all the modern conveniences of a year round home. The tree lined driveway opens to a picturesque covered porch overlooking organic gardens, level terrain for outdoor activities and plenty of parking for family and friends. Inside the well laid out floor plan showcases the beautiful views from almost every room, including the 3 season screened in Muskoka room. The main floor features an open concept great room with cathedral ceiling, stunning barn board flooring, 2 bedrooms both with walk outs, a tastefully updated bathroom, and main floor laundry. The walk-out lower level offers more beautiful views from the family room with wet bar, 2 additional spacious bedrooms, and another stylish bathroom. A few of the many upgrades not readily visible include upgraded insulation throughout, new septic tile bed (2018), new roof including trusses sheathing and shingles with ice and water shield on the entire roof (2014), trees strategically trimmed by arborists to enhance the view, and chemical free yard for over a decade. This peaceful retreat is turn key and conveniently located less than 15 minutes from Hwy 11 between Orillia and Gravenhurst. (id:57557)
32 Black Willow Drive
Barrie, Ontario
*Overview* Welcome To 32 Black Willow Drive, A Beautifully Updated All-Brick Home Nestled In Desirable South-West Barrie. Offering 4+1 Bedrooms, 3.5 Bathrooms, With Room For The In-laws or Investment Potential, Combining Functionality With Style, Perfect For Multi-Generational Living. Featuring 6-Car Parking, No Sidewalk, And Backing Onto Protected Land With Gate Access, This Home is Practical & Private. *Interior* The Main Floor Features A Bright Kitchen With A New Breakfast Bar W/ Granite Counters, And Walkout To A Large Composite Deck With Glass Railings. The Living Room Boasts Built-In Cabinetry And Large Windows That Fill The Space With Natural Light. Go Upstairs To The Spacious Second Living Room Offering A Cozy Gas Fireplace. The Upper Level Hosts A Primary Suite With Fireplace, Walk-Through Closet With Custom Organizers, And A Recently Renovated Ensuite With Heated Floors. The Fully Finished Basement Features A 1-Bedroom In-Law Suite With Separate Entrance (Space For 6th Bedroom), Quartz Counters, Luxury Vinyl Plank Flooring, Gas Fireplace, Separate Laundry, New Appliances, Subfloor, And Soundproofing Throughout Including Insulated Walls And Ceilings With 8.5-Foot Ceilings Throughout Most Of The Space. *Exterior* Situated On A Quiet Street With No Sidewalk And An Interlock Entryway, The Property Features A Fully Fenced Backyard, Newer Fence (2024), Beautiful Low-Maintenance Landscaping, A 20x12 Pergola, Storage Shed, And Gate Access To Protected Land. The Driveway Offers Parking For Six Cars And An Electric Car Hookup. Additional Features Include A Gas BBQ Hookup, Fully Insulated Garage, And Striking Black Windows, Soffits, And Eavestroughs. *Noteable* In-Law Potential W/ Separate Entrance, New Basement (2023), Quartz & Granite Counters, Gas Fireplaces (2), Heated Ensuite Floors, Electric Car Hookup, Fully Insulated Garage, No Sidewalk, 6-Car Parking, Protected Land Behind, Gate Access To Trails, Composite Deck W/ Glass Railings, Pergola, Newer Fence. (id:57557)
828 Dominion Avenue
Midland, Ontario
WEST END CHARMER WITH THOUGHTFUL UPDATES, A LEGAL SUITE WITH SEPARATE ENTRANCE, SPACIOUS INTERIOR, & SET ON A LARGE IN-TOWN LOT! You won't fully get this home until you step inside, but once you do, it all makes sense. Set on a 50 x 149 ft lot in Midland's sought-after west end, this property presents over 2,600 fin sq ft with a layout that's incredibly versatile. The kitchen features warm wood-toned cabinetry, a refreshed backsplash, a double sink with a window above, and generous cabinetry, including pantry storage. The dining room feels bright and welcoming with crown moulding, a large window, and built-in storage, while the adjacent living room offers wood plank ceilings, more crown moulding, and a walkout to the sunroom. The front sunroom creates a practical space for shoes, coats, and daily storage without sacrificing flow. A generous office space features a walkout, separate entrance, and powder room, with the potential to be sectioned off from the rest of the home, making it an ideal setup for remote work or any role that benefits from a separate entry. The primary bedroom is located above the garage and features a walk-in closet plus an additional closet for overflow. Bamboo flooring adds durability throughout the main floor, while updated oak stairs create a stylish connection between levels. Downstairs, the legal second suite includes a separate entrance, an updated kitchen, newer flooring, a refreshed bathroom, and fresh paint. The basement rec room hosts a gas fireplace, stone surround, built-in desk, and crown moulding. Whether you're looking for a mortgage helper, space for extended family, or a smart investment opportunity, the legal basement apartment with its own entrance gives you flexibility. The backyard hosts a gazebo, patio, and two sheds. Updates include thermal double-paned windows, exterior doors, a metal roof (2008) with a transferrable warranty, and a furnace (2021.) It's not just a #HomeToStay - it's a move that makes sense! (id:57557)
1105 St Vincent Street
Midhurst, Ontario
NATURE, SPACE & EXCEPTIONAL VALUE - THE ULTIMATE MIDHURST PACKAGE! Tucked into the peaceful, family-friendly community of Midhurst and surrounded by mature forest and quiet green space, this classic red brick home offers a rare opportunity to enjoy a large lot on sought-after St Vincent Street - just minutes from it all. Enjoy quick access to North Barrie’s shopping, dining, and essential amenities, plus nearby golf courses, forest trails, Little Lake, and the expansive Barrie Community Sports Complex. Outdoor enthusiasts will love being just 15 minutes to Kempenfelt Bay’s Centennial Beach, waterfront trails, and to Snow Valley Ski Resort for year-round adventure. The beautifully landscaped front yard, welcoming covered porch, and fully fenced backyard oasis complete with lush trees, a sun-drenched deck, and above-ground pool create the perfect backdrop for relaxed living. Inside, the bright and open layout features a spacious living room with oversized windows and a wood-burning fireplace, plus an open-concept kitchen, dining, and family area with backyard views, a skylight window, breakfast bar, and sliding glass walkout. The spacious primary bedroom features double closets for everyday ease, and the partially finished lower level offers versatile living space, an additional bedroom option, laundry facilities, and endless potential to make it your own. Additional highlights include an attached garage, ample driveway parking, bonus space at the back of the house allowing for customisation as needed, and a full-home natural gas generator for peace of mind. This charming #HomeToStay is a rare chance to get into Midhurst at a great price without compromising on space, comfort, or location. (id:57557)
42 Dalton Street
Barrie, Ontario
This rare, updated century home in the heart of Barrie offers the perfect blend of historic charm and modern luxury on a private 0.62-acre lot. Tucked away on a quiet, tree-lined street, the home is surrounded by mature trees, perennial gardens, and flagstone walkways, with outstanding curb appeal and a welcoming traditional front porch. Inside, the newly renovated kitchen features engineered laminate floors, a 9-foot island, farmhouse sink, built-in coffee station, and views of the backyard oasis. The main floor includes a family room, separate office, laundry area, and a screened three-season porch with an infrared heater—ideal for relaxing in any weather. The home has been freshly painted and fitted with custom California shutters and blinds throughout. Upstairs, there are three bedrooms, including a grand primary suite with walk-in closet and a spa-style ensuite offering an oversized glass shower, his-and-hers sinks, Roman tub, makeup vanity, and large windows for natural light. A total of 3.5 bathrooms ensures comfort and convenience for the entire household. The finished basement provides a second family room with gas fireplace, a full in-law kitchen, and a flex room perfect for guests or a gym. The backyard is a true retreat featuring a 60-foot inground pool with swim lane and waterfall, an 8-person hot tub, and a cedar-lined pool house with a changeroom and bathroom. Poured and stamped concrete surrounds the outdoor space, along with two custom wood sheds and vibrant perennial landscaping framed by armour stone. Additional highlights include a double car garage, Generac 20kW natural gas generator, and whole-home water filtration system. This is a rare chance to own a character-filled home that delivers on privacy, space, and lifestyle—right in the heart of Barrie. (id:57557)
78 Indian Trail
South Bruce Peninsula, Ontario
Discover a once-in-a-lifetime opportunity with this exceptional CUSTOM BUILT home set on approximately 10 ACRES of scenic landscape along the WATERFRONT of the Sauble River. Surrounded by tranquil woodlands and a myriad of enchanting natural elements, this property offers a unique blend of privacy and serenity. The residence exudes a charming allure, characterized by rustic wood accents, a striking fireplace, and an abundance of natural light streaming through the expansive windows. The walkout basement leads to a backyard oasis overlooking the river, perfect for unwinding and enjoying the peaceful surroundings. With 3 bedrooms and 4 bathrooms, this home is perfectly suited for those seeking a year-round retreat. Experience a sense of tranquility as you indulge in river activities such as swimming, fishing, and paddle boarding during the warmer months, and explore on-property adventures like hiking, snowshoeing, and cross-country skiing in the autumn and winter. Conveniently located near Sauble Falls, Sauble Beach, Wiarton, and the Bruce Trail, this property offers a harmonious balance between nature and modern amenities. Don't miss the opportunity to immerse yourself in the splendor of this immaculate new build. (id:57557)
109, 10 Walgrove Walk Se
Calgary, Alberta
Stunning 2 Bedroom 2 Baths with Underground parking in the heart of Walden where sophistication meets comfort! Centralized Air Conditioning is perfect to keep you cool this summer. This freshly painted piece of gem is not just a home; it's a lifestyle upgrade. As you step inside, you'll be greeted by an open-concept floor plan that immediately shows its high-quality design with designer wall accents that will surely impress. The generously sized bedrooms are designed to provide you with ample space to unwind and relax. The primary bedroom boasts a walkthrough closet that leads to a 4-piece ensuite. The elegance continues with 9-foot ceilings and vinyl plank flooring that add a touch of grandeur to every step you take. The kitchen is a masterpiece featuring quartz countertops, newer chimney hoodfan, gleaming stainless steel appliances, and a stunning kitchen island that's perfect for both culinary enthusiasts and social gatherings. Imagine preparing meals in this exquisite space! Step outside to the spacious full length balcony, complete with a natural gas hookup for your BBQ. No need to worry about parking as this unit comes with a titled heated underground parking space, offering both convenience and peace of mind. That's not all as this remarkable home is conveniently located within walking distance of the Township Shopping Center. Whether you're in the mood for grocery shopping at Sobeys, a caffeine fix from Starbucks, retail therapy at Winners and more, everything you need is within walking distance. Don't miss out on the opportunity to call this exquisite Logel-built home your own. Schedule your viewing today and experience the Walden lifestyle like never before! (id:57557)
#1-8, 4420 46 Street
Lloydminster, Saskatchewan
Investment opportunity! A multi-family property located on the Saskatchewan side of Lloydminster with 8 Units: 4 of 2 bedrooms and 4 of 1 bedroom, coin laundry facilities 2 washers and 2 dryers. All units paid their Power and Internet and rent includes Heat and Water and Garbage. It has 8 powered parking stalls and street parking in front of the building. Some units are renovated, updated fire extinguishers, fire alarm was service in 2025. This building is carpet free, boiler heating, and metal roof. Moreover, Unit 3, 4, 7, 8 with Deck and 2 bedrooms while Unit 1, 2, 5, 6 basements are 1 bedroom. The only vacant is Unit 8 and Unit 6, some of the tenants has been there long term and one of them lives there for 20 years. Additionally, rents starting at $800 up to $1,200 per Month. Financial Statements will be provided upon Offer Acceptance. This is located to a nearby schools, easy access to Highway 16 and 17, nearby groceries just few minutes away as well as the Gold Horse Casino, the Lloydminster hospital and restaurants. What are you waiting for, good time to Invest in Real Estate! (id:57557)
180 - 49 Trott Boulevard
Collingwood, Ontario
This 2-bedroom, 2-bathroom end-unit condo offers the best of Collingwood living just a short stroll to water access and waterfront trails, and minutes from ski hills, marinas, shopping, and restaurants. Step inside the open-concept main floor, featuring a bright kitchen with a gas stove and breakfast bar, which flows into an inviting living room with a gas fireplace and cathedral ceilings with skylights that fill the space with natural light. The living room opens onto an oversized balcony nestled among the trees perfect for morning coffee, evening BBQs, entertaining, or simply relaxing. Also on the main floor is a spacious bedroom, a 3-piece bathroom with in-suite laundry, and plenty of storage. Upstairs, the loft-style primary suite features a large closet and a 4-piece ensuite bathroom. A newly installed ductless heat pump efficiently cools and heats the entire space, ensuring year-round comfort. Additional features include a storage locker under the front deck and a parking spot conveniently located just across from the unit. A small ground-level patio is a bonus feature unique to this end unit. A second parking space can be leased (first-come, first-served), and theres ample guest parking. Whether you're a first-time home buyer, investor, or seeking a hassle-free recreational property, this condo checks all the boxes. Pets allowed, with some restrictions on the number per unit. Can come partially furnished. (id:57557)
65 Keba Crescent
Tillsonburg, Ontario
Beautiful end-unit freehold townhouse located in a sought-after community. This stunning bungalow-style home offers 2 spacious bedrooms on the main floor, plus an additional bedroom in the finished basement. The open concept main floor is completely carpet free, featuring a gourmet kitchen with quartz countertops, an island with a breakfast bar, stainless steel appliances and a pantry for extra storage. The living room boasts cathedral ceilings and a sophisticated electric fireplace, providing the perfect space for relaxation. The primary bedroom includes a ensuite bathroom and a walk-in closet. Convenient main floor laundry. The fully finished basement is an entertainers dream, offering a large recreational space, a third bedroom, and a full 4-piece bathroom, along with plenty of storage options. Step outside to the beautiful deck, complete with a gas line for your BBQ, perfect for outdoor gatherings. The double-wide driveway accommodates two cars, making this home as practical as it is beautiful. (id:57557)
Basement - 92 Binkley Crescent W
Hamilton, Ontario
Absolutely stunning renovated washroom at basement and first floor. Three bedrooms with 8 foot ceiling and window in each room; 5 minutes walk to McMaster, just off Main Street, needs Triple A tenants, students are welcomed! There are also one rooms available at first floor (for female students only) (id:57557)
2 - 1852 Lakeshore Road W
Mississauga, Ontario
Bright, clean, and spacious, this cozy two-level, three-bedroom apartment is nestled in the heart of Clarkson Village: an ideal spot for professionals seeking comfort and convenience. Located in a charming, walkable neighborhood just minutes from the lake, parks, shopping, QEW, and public transit, the unit features new flooring, newer windows, fresh paint, and two private entrances. With a practical layout, plenty of natural light, and generous storage (including six closets and a walk-in pantry) this apartment offers easy, relaxed living. One parking space is included. Please note: laundry and A/C are not included. (id:57557)
986 Laporte Street
Ottawa, Ontario
Unique opportunity! Two large semi-detached units Left side 4 beds & 3.5 baths, newer kitchen, updated bathrooms, laminate/ceramic flooring, newer addition & 1 garage. Right side offers 4+1 beds & 2.5 baths & 1 Garage. Both units tenanted month-to-month, each side is $3500 x2= $7000/month with approx. $84,000 gross annual rent, utilities is paid by the landlord. Large premium lot! 48 hours' notice preferred for showings. Roof is about 10-15 years old. Hot water tank and Furnace are about 5 years old. Each unit has separate gas meter and hydro meter but there is only one water meter for both units. ( Each Tenant pay about $150 /month for water) (id:57557)






