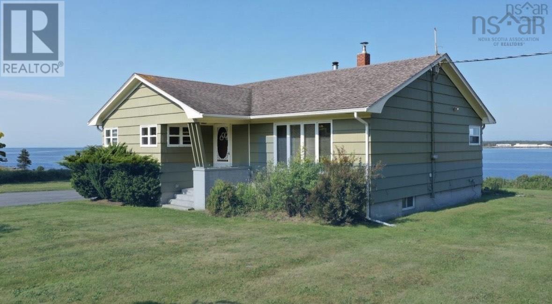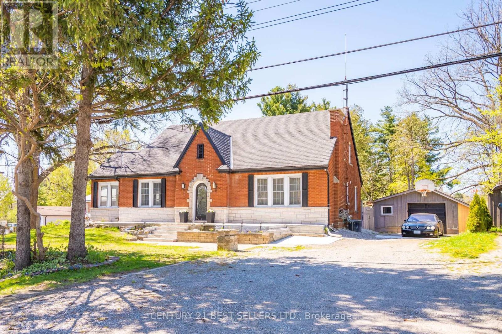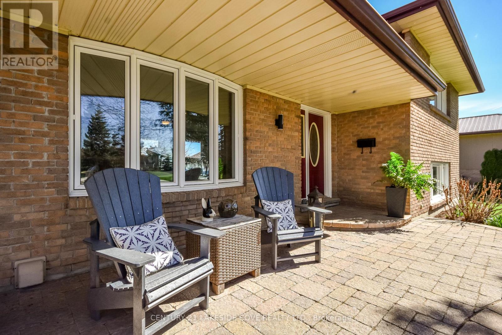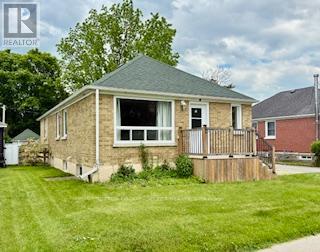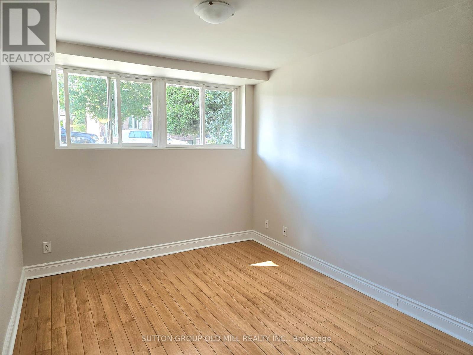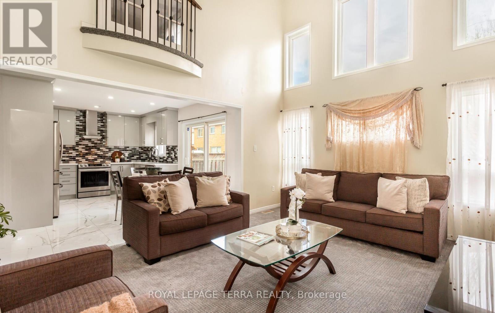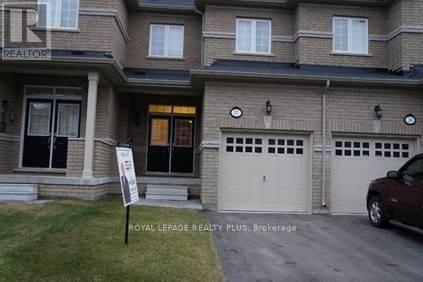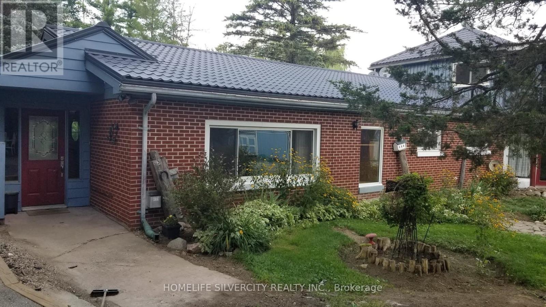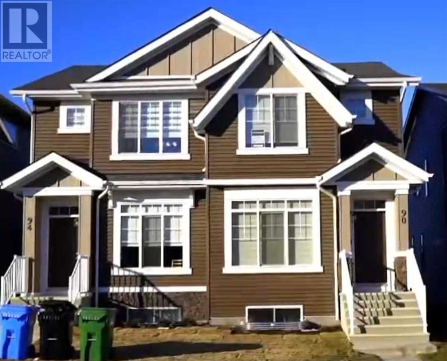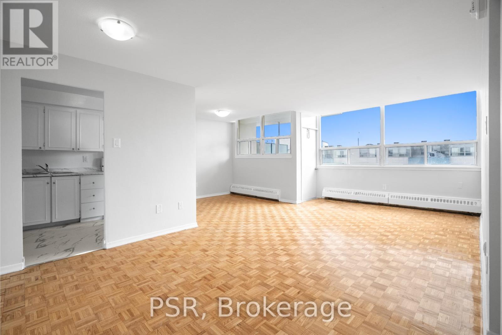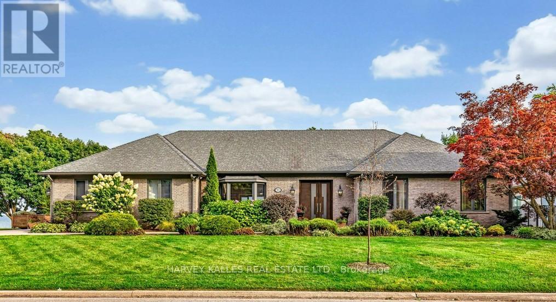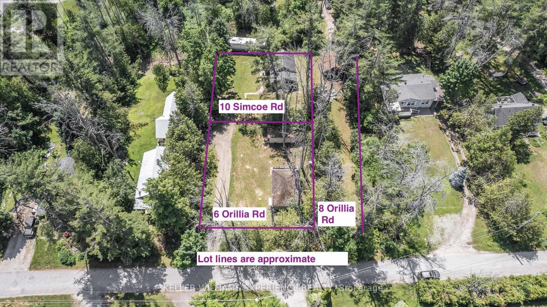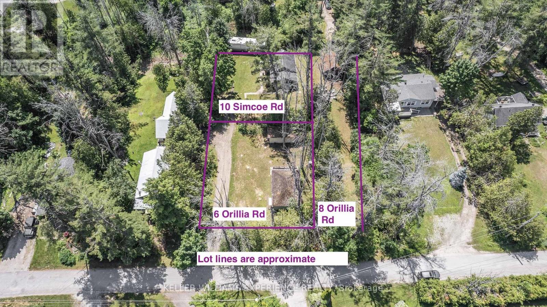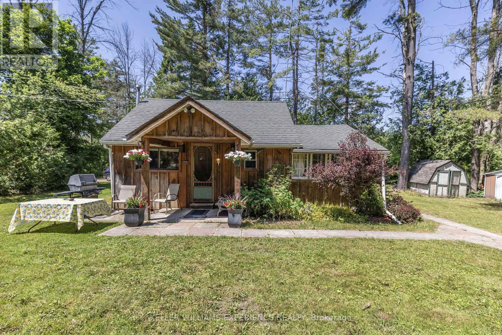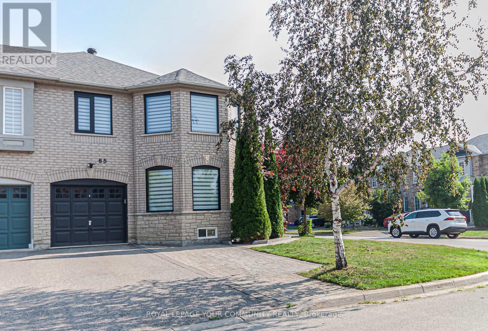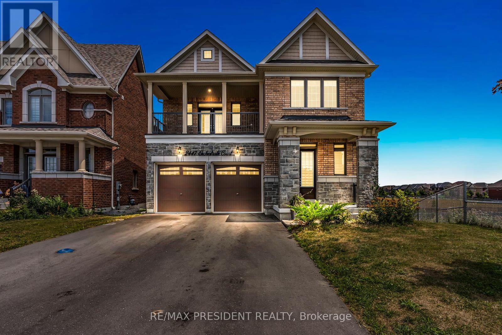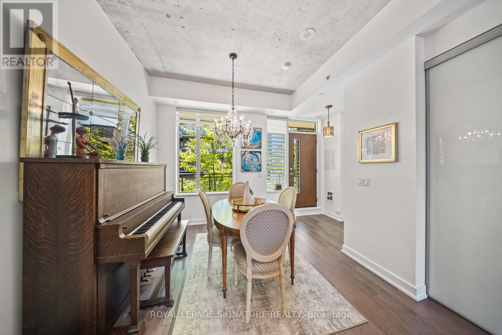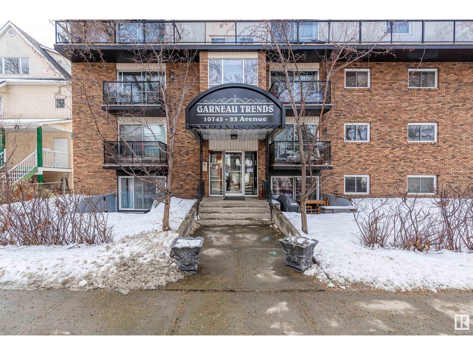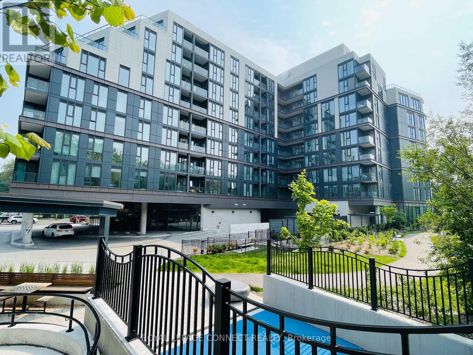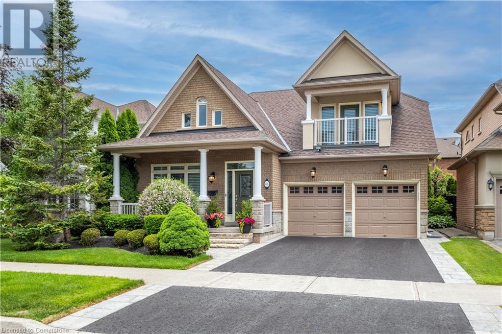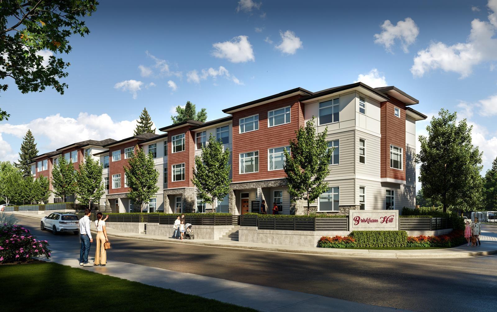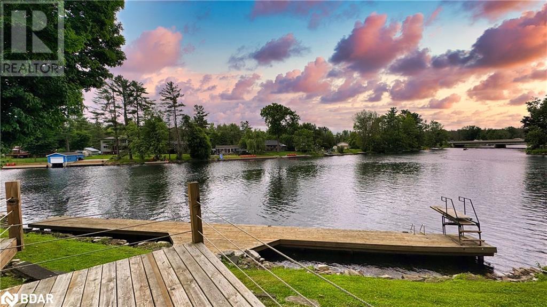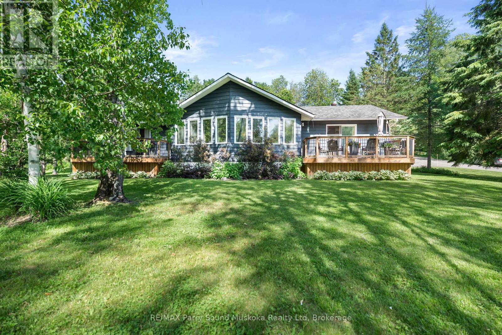124 Lewiston Drive Ne
Calgary, Alberta
[OpenHouse, Sat, 2 Aug, 12:00-2:00pm] Welcome to Luxury Living in Lewiston-Calgary’s Newest Community! Introducing this BRAND NEW, year 2025-built front garage home, offering 2,385 SF of living space on a conventional lot. With a WALKOUT basement backing onto green space and NO rear neighbors, this home offers 4 bedrooms, including 2 PRIMARY SUITES, 3.5 bathrooms, a bonus room, and an Executive-style kitchen. The entire home is extensively upgraded with pot lights, chandeliers, premium fixtures, and oversized windows to flood the space with natural light. This pristine home includes full new home WARRANTIES for peace of mind and is available for IMMEDIATE possession. As you enter through the grand DOUBLE DOOR entrance, you're welcomed by a bright and spacious foyer that sets the tone for the rest of the home. The heart of the main floor is the expansive EXECUTIVE kitchen, featuring stainless steel appliances, ceiling-height cabinetry, a gas cooktop, microwave/oven combo, chimney-style hood fan, a large central island, and an oversized walk-in pantry—perfect for the home chef. The extra-large living room showcases a stylish FEATURE wall and offers a versatile space ideal for relaxing, entertaining, or hosting family gatherings. A spacious FLEX room on the main level provides the perfect spot for a home office, kids’ playroom, or quiet reading nook. The dining area, flooded with natural light and offering direct access to the FULL WIDTH DECK, completes the main floor with elegance and functionality. Heading upstairs, you'll be greeted by wide staircases adorned with elegant MAPLE WOOD railings, complemented by extra side windows that flood the space with natural light and warmth. The upper level features a thoughtfully designed layout with 4 spacious bedrooms, 3 full bathrooms, a bonus room, and a convenient laundry room. The primary suite is a true retreat, offering a luxurious 5-piece ensuite and an expansive walk-in closet. A second primary-style bedroom with its o wn 4-piece ensuite and walk-in closet is ideal for extended family, guests, or multigenerational living. Two additional generously sized bedrooms share a well-appointed 4-piece bathroom, making this floor perfect for growing families. The large bonus room is a versatile space, perfect for family movie nights, a kids’ play area, or a relaxing lounge zone. The extra-wide double garage easily accommodates two large vehicles and includes a man door for convenient side access. The walkout basement, featuring 9-foot ceilings and plumbing rough-ins, offers endless potential for future development for a home gym, legal suite, or entertainment space. Located just a short walk from the community pond, playgrounds, and parks, this home is perfectly situated for families and outdoor enthusiasts. With quick access to shopping, dining, and major roadways, you’ll enjoy the perfect blend of luxury living and everyday convenience. This stunning home is move-in ready, so schedule your private tour today! (id:57557)
639 Highway 3 Highway
Lower East Pubnico, Nova Scotia
Welcome to 639 Highway 3; a rare gem in the heart of the picturesque fishing village of Lower East Pubnico, Nova Scotia. This charming oceanfront bungalow sits on a generous double lot and offers sweeping views of Pubnico Harbor, the perfect backdrop for peaceful coastal living. Step inside to discover a warm and inviting layout featuring a bright eat-in kitchen, a spacious living room, and a cozy second bedroom or den with a view youll never tire of. The main floor also includes a full 4-piece bath and comfortable primary bedroom. The lower level is partially developed and full of potential, featuring a potential 4th bedroom , a family room, laundry area, and abundant storage spaceperfect for expanding your living area. Outside, enjoy the serenity of the coast from your large back deck overlooking the harbor; ideal for morning coffees, sunset dinners, or entertaining friends and family. A standout feature of this property is the impressive 36x26 two-storey barn, complete with a full lower-level storage area. Whether you're an avid fisherman, a craftsman, or a collector, this space offers incredible flexibility and functionality. Located just a 2-minute drive to the Lower East Pubnico government wharf, close to beaches and local amenities, and under 40 minutes to Yarmouth or 25 minutes to Barrington, this home combines the charm of coastal village life with convenient access to town services. Dont miss your chance to own a slice of Nova Scotias stunning coastline; this home is a must-see! (id:57557)
70 Hennigar Lane
Bayswater, Nova Scotia
A fresh sea breeze and the sounds of crashing waves from the nearby Bayswater Beach set the tone for your dream propertyEnjoy sights & sounds of the ocean all day long at this year-round home and summer getaway backing onto the forest and complemented by a large yard. There is room for everyone to relax both inside and out. The welcoming outdoor space has a gazebo with a fire pit and a large wrap-around covered deckideal for creating new memories with family and friends. After a day of fun in the sun, unwind indoors in the cozy yet spacious living room or enjoy a games night with your favourite company in the lower level rec room and Bar. An elevated primary bedroom is vision-oriented to take in beautiful views of the sparkling ocean while letting in loads of sunlight. Situated at the end of a private lane and in a quiet neighbourhood, the beautiful white-sand beach is only a short stroll away from the home! Tons of additional flat grassy lawn space make it easy and fun to play recreational games and all outdoor sports. The detached single car garage with a workshop provides great dry storage for your car, beach toys and firewood all year round. Bayswater is home to a scenic and popular white-sand beach with a great picnic & BBQ area! Located 15 minutes to Hubbards, 20 minutes to Chester and 45 minutes to Halifax. (id:57557)
150 Leigh Crescent
Fort Mcmurray, Alberta
AVALIABLE FOR IMMEDIATE POSSESSION!!! renters have left the premises !! What a great location for this single family home with a large mature lot that's over 6000 sq feet Located in a very quiet area of Dickins field subdivision. This property has received much love over the past few years to include new paint, new flooring, baseboards, hall closet doors and 2 stunning bathroom renovations. New hot water tank 2021. New shingles in 2020. The large kitchen has lots of large windows to let in all the natural light and looks over the fully fenced back yard the perfect place for the kids and pets to roam. The fully finished basement has a family room and lots of room for the whole family to gather. This home is located close to the schools, bus route and a few shopping amenities and the local neighborhood watering hole. As a bonus there is lots of parking in the front yard. This fully developed property has been professionally cleaned for the new owners and must be seen to be appreciated. (id:57557)
169 Beaufort Crescent
Fort Mcmurray, Alberta
Welcome to 169 Beaufort Crescent, a charming and character-filled bungalow nestled in the heart of Beaconhill, one of Fort McMurray’s most established and family-focused communities. This warm and inviting home offers 5 bedrooms, 2 full bathrooms, and a fully finished basement, perfect for extended family, older kids, or a cozy rec room retreat. Step inside to find beautifully updated features like modern LVP flooring, a stunning wood-burning fireplace that anchors the spacious living room, and large windows that fill the home with natural light. The layout offers both functionality and comfort, with a generous dining area ideal for hosting family dinners and creating lasting memories. Outside, enjoy a fully landscaped and fenced yard that offers privacy and space to garden, relax, or entertain. Living in Beaconhill means being steps from top-rated schools, playgrounds, an indoor ice rink, a popular splash park, and access to some of the city’s most beautiful nature trails, making it a truly special place to call home. (id:57557)
933 Highway 6
Hamilton, Ontario
Welcome to this beautifully maintained, fully furnished 1.5-storey detached home in the scenicand private community of Flamborough offering the perfect blend of modern comfort, country charm, and unmatched flexibility. With 6 bedrooms, 5 bathrooms, and 2 kitchens, this spacious home is ideal for multi-generational living, growing families, or those looking for an income-generating investment. Sitting on an approximately 100 x 124 ft lot, just over a quarter acre, this home blends comfort, charm, and income potential. The main floor offers 3 bedrooms and 2 bathrooms, including a primary with private ensuite. A bright living room, dining area, and well-organized kitchen with ample cabinet and pantry space provide everyday ease. Walk out to a large deck overlooking a fully fenced, pet- and child-friendly backyard perfect for outdoor entertaining, relaxing, or enjoying evenings around the firepit. Upstairs features 3 bedrooms and 3 full baths two with private ensuites plus a second kitchen and its own washer/dryer, offering in-law or rental potential. The upper level can function as a self-contained in-law suite, studio-style rentals, or easily be reintegrated into the main home for expanded family use. A detached garage, generous parking, and a large backyard round out this versatile property. With flexible layout, rental options, and excellent access to major routes, this home is move-in or rent-out ready. Whether you're looking for space, income potential, or a smart investment you've found the one. (id:57557)
121 Bayshore Drive
Ramara, Ontario
Take a look at this meticulously maintained and well cared for home located in the unique waterfront community of Bayshore Village. This beautiful home is bright and cheery from the moment you enter. You're greeted by a spacious foyer that immediately sets a warm and welcoming tone, literally. The heated floors, stretching from the foyer through to the kitchen, provide comfort underfoot, especially appreciated during colder months. The foyer leads to a bright and airy living space, where the kitchen, dining, and living room blend together in a modern open-concept design. The kitchen continues the luxury of heated flooring, making it a cozy space for cooking and entertaining. Sleek cabinetry, a large island, granite countertops and stainless steel appliances complete the space. The great room boasts large windows that lets in an abundance of natural light. It faces the golf course, complete with heated floors and a walk out to the patio and backyard. The upper level primary has a beautiful view of Lake Simcoe, second bedroom has a view of the backyard and golf course. The 4 pc bath is complete with heated flooring and modern fixtures. The lower level rec room has a cozy propane fireplace with a large above ground window with nice views of the harbour. Complete with a 3rd bedroom and 3 pc bath with heated floors. The lower level has a large laundry/utility room and an additional room that could be used as a bedroom or office. Bayshore Village is a wonderful community that is on the eastern shores of Lake Simcoe. Complete with a clubhouse, golf course, pickleball and tennis courts, 3 harbours for your boating pleasure and many activities. Yearly Membership fee is $1,100 / 2025. Bell Fibe Program is amazing with unlimited Internet and a Bell TV Pkg. 1.5 hours from Toronto, 25 Min to Orillia for all your shopping needs. Come and see how beautiful the Bayshore Lifestyle is today. (id:57557)
#1006 9720 106 St Nw
Edmonton, Alberta
Symphony Tower, where urban luxury living meets breathtaking unobstructed river valley & Legislature views. This 10th flr 1155sf 2-bed, 2-bath condo comes with TWO TITLED PARKING STALLS. Every detail carefully curated to ensure your utmost comfort & style. Floor-to-ceiling windows flood each room with natural light, framing panoramic south views. Indulge in the spacious open layout, perfect for entertaining or unwinding in the tranquility of your home. High-end finishes & premium appliances adorn the gourmet kitchen. Relax & rejuvenate in the ambiance of the primary bedroom with 5-piece ensuite & ample closet space. Step out onto your 2 private balconies to savor morning coffee with Edmonton’s river valley as your backdrop. The second bedroom with a built-in murphy bed/office setup. Lounge in the common area patio space, stay active in the fitness center, & host in the social room. Located near shopping, dining & entertainment options, this is the perfect blend of downtown living with great views. (id:57557)
184009 Twp Rd 170
Rural Vulcan County, Alberta
BEAUTIFULLY RENOVATED COUNTRYSIDE RETREAT! located just off Badger Lake in Vulcan County. Set on over 10 acres, this property offers a meticulously updated 4-bedroom, 2-bathroom home with modern finishes, vinyl plank flooring throughout, and central A/C for year-round comfort. All bedrooms are conveniently located on the main floor, including a spacious 5-piece bathroom with double vanity, a 3-piece second bath, and main floor laundry for added convenience. Enjoy cozy evenings by the wood-burning fireplace or relax in the three-season sunroom. The unfinished basement offers future development potential, with a framed-in bedroom and roughed-in bathroom. Outside, the property is fully equipped for hobby farming with fencing, a powered barn, large and small animal shelters, a heated auto waterer, and grazing pasture. Additional outbuildings include a heated shop (40 x 32ft.) and a Quonset (48 x 60ft). This well-equipped acreage also includes three large grain bins, a bright yard light, a 30-amp RV hookup, and a natural gas BBQ line. Water is supplied by a treated dugout system for household use and a 1,200-gallon cistern for fresh water to the kitchen, with the option available to run fresh water throughout the entire home. The property also offers Bow River irrigation rights. Located just steps from Badger Lake, this property offers year-round recreation with boating, paddling, and some of Southern Alberta’s best ice fishing (pike, walleye, and burbot). Peaceful and private, yet practical and ready to go—this is acreage living at its finest. (id:57557)
11 Margaret Street N
Trent Hills, Ontario
**PRICE IMPROVEMENT** now $449,900 !!! This raised brick bungalow on a quiet street in beautiful Campbellford is a perfect home for retirement or first time home buyers. Enjoy the bright eat-in kitchen and good sized living room with hardwood floors, 3 bedrooms, and a 4-piece bath. Upgrades include: most windows replaced in 2018, along with a gas furnace /AC, back deck (2020), and freshly painted throughout. Ready to call your own. There is a separate side entrance to the unfinished basement that has development potential. Have fun with family and friends in the generously sized back yard, complete with lounging deck and shed. This home is perfectly located, within walking distance to several of the town amenities and with schools just around the corner. Schedule your showing today! (id:57557)
10 Sunset Crescent W
Rural Lethbridge County, Alberta
Want a stunning acreage with insane views and total privacy just seconds from the city? Here she is! Listed BELOW appraised value. Welcome to 10 Sunset Crescent, a newly outfitted bungalow on an extremely private sprawling 1.33 acre lot, only 2 minutes from the city on pavement, with only 1 direct neighbor and a park next door! This property backs onto the coulee with its south facing back yard, and a park directly beside you. Enjoy the vast views from your HUGE, partially covered, brand new deck. Enter the property off the circular driveway which can easily accommodate 6 cars as you pull up to the double front attached garage. Enter into this fully updated bungalow and be prepared for sheer luxury at every turn. This house has a new deck, new eaves, new fascia, new exterior paint, new interior paint, new windows through out, new floors, new doors, new cabinetry in the brand new state of the art chefs dream kitchen, all three bathrooms and the wet bar in the basement. Brand new appliances throughout as well! New Quartz counter tops, statement light fixtures, stunning sinks and taps, window coverings, backsplash, mirrors and 3 fireplaces. The details go all the way to the hinges on the doors and the marble on the walls. This house is an exceptional statement piece. The master retreat with walk in closet and luxury romance style ensuite, second bedroom, and second bathroom coupled with the open concept main living space (that is just amazing for entertaining) complete the main floor. Downstairs you have another fully updated 5 piece bathroom, 2 more bedrooms, a wet bar and sunken living space- perfect for watching the game, or letting the kids play! This basement is a walkout with french doors leading to a large sunken concrete patio, a perfect spot for a hot tub. This property is waiting for you, so you can start living the luxury acreage lifestyle you deserve, just 2 minutes from the Y, in the beautiful Sunset Acres. (id:57557)
8, 6802 50 Avenue
Camrose, Alberta
Located within the Villas at the Cascades, this two-storey half duplex boasts an expansive lot that offers both space and privacy. With three bedrooms and two and a half bathrooms, the home features an inviting open floor plan that connects the living, dining, and kitchen areas, perfect for entertaining or relaxing with family. The kitchen comes equipped with a walk-in pantry, ideal for all your culinary needs. Attached is a double car garage. Enjoy the convenience of nearby West End shopping, walking paths, and proximity to the lake and a golf course, ensuring you have everything you need just moments from your front door. This property represents a blend of functionality and modern living, making it a perfect choice for families or anyone seeking a vibrant lifestyle. Condo fees are $122/month. More pictures to come. (id:57557)
24 Country Club Drive
Loyalist, Ontario
Meticulously maintained and thoughtfully updated, this spacious bungalow sits on a large, private lot backing onto green space, with golf course views and stunning northwest sunsets. Located in the desirable Loyalist Country Club Community in the charming Village of Bath, this home offers the perfect balance of comfort, style, and function.Inside, you'll find a bright, open-concept layout with vaulted ceilings, beautiful hardwood floors, and large windows that fill the home with natural light. The fully renovated kitchen features quartz countertops, new cabinetry, and a generous breakfast bar, ideal for both cooking and entertaining. The adjoining Great room is warm and inviting with a gas fireplace and views of the landscaped backyard. Step outside to the southwest-facing deck with hot tub perfect for relaxing and enjoying the sunset. A flexible room at the front of the home can serve as a dining room, den, or sitting room. The primary bedroom includes a bay window that overlooks the green space and a 3-piece en-suite. A second bedroom, 4-piece bath, and laundry with inside access to the double car garage complete the main floor.The recently fully finished lower level expands your living space with a large family room made warm and inviting by the gas fireplace, a generously sized third bedroom, full bath, games area, and two bonus rooms ideal for an office, gym, or hobby space as well as a storage utility room. Recent updates include: full kitchen remodel, stainless steel fridge (2025), washer (2024), furnace (2018), roof (2019), front door (2019), on demand Generac generator and water filtration reverse osmosis system.This home includes a Loyalist Country Club Membership (a $20,000 value). The local area features golf, tennis, pickle-ball, scenic trails, marina, shops, dining, and more, just 15 minutes from Kingston or short waterfront drive to the Ferry to access the beaches and wineries of Prince Edward County (id:57557)
1 - 62 Murrie Street
Toronto, Ontario
Welcome to this bright and spacious 2-bedroom basement apartment located on a quiet street in the heart of Mimico. Situated in a small, well-maintained boutique building with only three units, this lower-level apartment offers the perfect balance of comfort, privacy, and convenience. Large above-grade windows fill the space with natural light, as can be seen in the photo's. Just minutes from Mimico GO Station, this location offers an easy and quick commute to downtown Toronto, while nearby highways provide quick access to the rest of the city. You'll be steps away from local shops, grocery stores, and cafes, including the beloved San Remo Bakery, adding charm and ease to your daily routine.The apartment features two comfortable bedrooms that include closets and the option to hardwire internet for fast, reliable connection - ideal for remote work or streaming. Located near top-rated schools like Father John Redmond Catholic Secondary School and St. Leo Catholic School, the area is perfect for young families or professionals seeking a peaceful yet connected neighbourhood. Heat and water are included in rent. Hydro not included. Dont miss the chance to make this beautiful space your home. Parking Available $65/mont/car. Key Deposit $45. (id:57557)
1741 Copeland Circle
Milton, Ontario
Welcome to this stunning open-concept 3-storey townhouse located in the highly sought-after Clarke neighborhood of Milton. This beautifully designed home features 3 spacious bedrooms, 3 modern bathrooms, and an inviting layout perfect for both everyday living and entertaining. The main level boasts an open and airy floor plan, allowing natural light to flow seamlessly throughout the living, dining, and kitchen areas. As well, enjoy summer BBQs on the deck while catching the sunset. Enjoy the convenience of parking 3 cars all with no sidewalk, maximizing your parking space. Situated in a quiet, family-friendly community, you're just minutes away from top-rated schools, parks, shopping, and easy access to major highways such as the 401 and 407. This home perfectly blends comfort, style, and practicality in one of Milton's most desirable locations. (id:57557)
44 Sidney Street
Belleville, Ontario
Enjoy peaceful living in Belleville, just a short walk to the waterfront Bay of Quinte trails, the Bay Bridge and only minutes to Prince Edward County. This thoughtfully updated 3-bedroom, 2-bath home rests on a spacious lot with no neighbours directly behind or across the street. This home offers rare in-town privacy and a fenced-in backyard, plus a separate fenced dog run for your furry family members. Patio doors leading from the dining/kitchen area makes it convenient to access the back deck and yard. Enjoy sitting on your covered front porch watching the Canada Day fireworks or soaking in that morning sunshine while sipping on your morning coffee. A circular driveway makes coming and going a breeze. Inside, you'll find an updated bright kitchen crafted by Paul Holden, perfect for those who love quality finishes. The main level features two living rooms, offering flexibility for families or entertainers. The second living room space includes a wood-burning fireplace (not currently in use) with potential for a gas insert. This home features an attached inside-entry single-car garage and offers ample storage throughout. Potential room for 4th bedroom on lower level if desired. Notable upgrades include a 2024 furnace, 2019/2020 Shingles, and a 7-year-old A/C unit, just move in and enjoy! This is a home that offers space to grow, both inside and out, in a location that simply can't be beat. Close to all amenities, simply a short drive to CFB Trenton and Hwy 401. This place won't last long! (id:57557)
355 Edenbrook Hill Drive
Brampton, Ontario
**So Many Reasons To Love This Home**.This Immaculately Kept Detached House Has Bright, Spacious 4 + 2 Bedroom , 4 Washroom & Master Bedroom Comes With 4Pc Ensuite. The Main Level Showcases Living/ Dining & Sun Filled Spacious Family Room.**Soaring High Impressive Ceiling On M/Floor & Floor To Ceiling Large Windows ** Not Yet Finished** This House Offers Spacious Finished Basement With 2 Bedroom, 1 Washroom & Rec Room, Spacious Partial Finished Kitchen Offers Ample Potential For Future Expansion With Separate Entrance To Basement. Backyard With Ample Space For You To Enjoy BBQ Nights With Family & Friends. **Pot-Lights ,S/S Appliances In Kitchen (2023), Upgraded Kitchen ** Wide Driveway Offers Parking For 4 & The List Goes On...This Location Offers The Homeowner A Perfect Balance Of Closeness To Recreation Centre , Major Transit ,Schools & Offers Quietness Of A Community Built Around A Desirable Neighborhood Of Fletcher's Meadow.**Shows 10/10 !!Come See For Yourself If This Is Your Next Home!! (id:57557)
73 - 1222 Rose Way
Milton, Ontario
Stunning End-Unit Townhome in Milton, uniquely located next a permanent historic conservatiiom area showcasing a beatufiul sunset view. Loaded with Upgrades! This ideally located Mattamy-built townhome offers approximately 1650 sqft., 4 bedrooms, 3 full bathrooms, and an oversized garage with a mandoor entry. Featuring an upgraded laundry, custom lighting throughout which includes chandeliers and LED paneling. Laminate flooring on all three levels and oak staircase, highlighted by a custom backsplash throughout the home.Enjoy a bright, open-concept layout with a modern kitchen, stainless steel appliances, eat-in area, and walk-out to a private balcony with breathtaking sunset views unmatched in the development. Includes a finished under-stair pantry, large windows, and thoughtful finishes throughout.Located in a family-friendly community close to parks, schools, shopping, hospital, GO station, transit, 401 and QEW highways. A must-see home offering comfort, style, and unbeatable convenience! Freshly painted and stained! (id:57557)
37 Teal Crest Circle
Brampton, Ontario
Immaculate Freehold Townhouse in a very desirable area with 3 bedrooms, 4 washrooms. Freshly Painted. New Hardwood Flooring For Main and Second Floor. New Hardwood Stairs with Iron pickets. Finished Basement With 4 Pcs Bath and New Vinyl Flooring. Kitchen with Granite Counter Tops, Back-Splash & Stainless Steel Appliances.... Close To Schools, Shopping Centers. Close To Hwy 407 & 410.... Don't miss it. (id:57557)
15489 Humber Station Road
Caledon, Ontario
3.67 acre land with 2 houses, huge frontage on Humber station Rd, detached 6 bedroom house barn on the property. Shop is insulated very good opportunity for investors. Also great to build your dream house. Private lot & entry. Future Go station coming on the Humber station and King road. Very rare to find property. New floor, renovated washroom, septic tank bed changed recently both side, Small pond. Enter thru paved driveway with trees either side a must see. Current income from rent is 2600+2400=$5000. (id:57557)
255 Buick Boulevard
Brampton, Ontario
Welcome to 255 Buick Blvd a beautifully designed residence nestled in the highly sought-after community of Northwest Brampton. This elegant detached home offers 4 spacious bedrooms and 3.5 bathrooms, with approximately 2,739 sq. ft. of well-appointed living space.The main level radiates warmth with engineered hardwood flooring and a cozy gas fireplace in the family room. The formal living and dining rooms are enhanced with hardwood floors and pot lights, creating an inviting space for entertaining. The upgraded kitchen features rich cabinetry, a pantry, stainless steel appliances, and quartz countertops throughout, including a large island with a breakfast bar. Stained oak stairs lead to the upper level.Upstairs, the primary bedroom offers laminate flooring, a walk-in closet, and a luxurious 5-piece ensuite. The additional bedrooms are equally well-appointed with laminate floors, closets, and large windows.The finished basement with vinyl flooring and a separate entrance provides added functionality and potential. Additional highlights include zebra blinds throughout, built-in ceiling speakers, and a thoughtfully landscaped backyard featuring a spacious wood deck, a 12x10 ft gazebo, and a 7x7 resin garden shed.Located just 5 minutes from Mount Pleasant GO Station, this home combines comfort, style, and convenience. (id:57557)
90 Aquila Drive Nw
Calgary, Alberta
90 Aquila Drive NW is a beautiful brand-new home in the desirable Glacier Ridge community. Designed with an open-concept layout, the main floor features a modern kitchen equipped with stainless steel appliances and stylish laminate flooring. The spacious layout seamlessly connects the living, dining, and kitchen areas, creating an inviting atmosphere for both daily living and entertaining. Recessed pot lights add a warm ambiance throughout. Step outside to enjoy the backyard, complete with a deck—perfect for relaxing or entertaining. The home also includes a separate entrance to an undeveloped basement, offering endless possibilities to customize the space to suit your needs. Upstairs, there are three spacious bedrooms and a convenient laundry room. The master bedroom boasts a private ensuite bathroom and a walk-in closet. Another bedroom also includes a walk-in closet for extra storage. Glacier Ridge is a thoughtfully planned community designed to blend with the natural beauty of the Rocky Mountain Foothills. Residents enjoy over 10 kilometers of scenic trails and pathways, making outdoor activities easily accessible. Families benefit from future plans for multiple schools, including four elementary schools and a high school. Everyday conveniences are just minutes away, with shopping centers like Sage Hill Quarter and Beacon Hill Centre nearby. The stunning landscapes and peaceful surroundings make Glacier Ridge a truly special place to call home. A wonderful opportunity to own a brand-new home in a great neighborhood—make it yours today! (id:57557)
2613 21 Street Sw
Calgary, Alberta
*Price Improvement* This 4 bedroom, 3.5 bath beauty is perfectly situated between the Marda Loop and 17th Avenue entertainment districts, in the fantastic neighbourhood of Richmond/Knob Hill - offering a unique blend of walkability, strong sense of community, and easy access to exceptional dining and retail amenities. Centrally located on a beautiful, winding, tree-lined street with quick access to all four corners of the city.Experience the tranquility of this warm and welcoming home, which blends natural tones, rich textures, and thoughtful designer touches throughout. Stylish, serene, and bathed in natural light, this beautifully updated property offers over 3,000 developed square feet of elegantly refined living space, including a west-facing backyard and a fully developed walkout basement.The open-concept main floor features custom-made blinds and curtains, soaring ceilings, hardwood floors, and expansive windows that flood the space with light. The inviting living room showcases a subtly textured grasscloth feature wall with fabulous accent lighting, and a sleek double-sided fireplace with a custom mantle. The modern kitchen is equipped with custom urban-style cabinetry, quartz countertops, a large center island, and nearly all-new stainless-steel appliances. A spacious dining area with stunning light fixtures opens onto the west-facing patio—perfect for taking in the sunsets.Upstairs, the vaulted primary suite offers a private balcony with sweeping views, a built-in closet system, and a spa-inspired ensuite featuring a soaker tub, a large tiled shower with 10mm glass, and a double vanity. Two additional bedrooms, a full bathroom, upper-level laundry with built-in shelving, and a dramatic skylight complete this level.The walkout basement includes a fourth bedroom, a full bath, and a media room with a wet bar—ideal for entertaining or relaxing. Outside, the backyard is a private, tree-filled retreat with a lower deck that feels like an urban oasis.Thoughtf ully updated throughout, this home features designer-selected lighting, wall treatments, luxurious custom blinds and draperies, carpet-free stairs (both levels), LED pot lights, central A/C, a renovated powder room, and more. Situated in a quiet location, this professionally landscaped property is fenced and features mature trees, large accent rocks, and a private backyard.Also located near top-rated schools, including French and Spanish immersion programs and Altadore School. A perfect blend of modern style, comfort, and location! (id:57557)
Ph05 - 1442 Lawrence Avenue W
Toronto, Ontario
**BONUS - 2 Months Free Rent (Minimum 1-year term)** Welcome home to 1442 Lawrence! This recently updated, bright and sunlit home offers an inviting and open living space perfect for anyone! Nestled away from the street and right next to Amesbury Park, it is the ideal location to be away from the busy city life without compromising convenience with a TTC stop right at your doorstep and the North Park plaza just steps away with grocery stores, shops, restaurants, and all the amenities that you could want! (id:57557)
180 Sandpiper Landing
Chestermere, Alberta
Welcome to this stunning 5-bedroom, 4-bath detached home nestled in a quiet cul-de-sac, offering 2,850 Sq ft of beautifully designed living space, ideally located just steps from beautiful Chestermere Lake. Backing onto lush green space for ultimate privacy and tranquility, this home is perfect for families seeking both comfort and convenience. The spacious layout includes a gourmet kitchen with built-in stainless steel appliances and a separate spice kitchen—ideal for culinary enthusiasts. With an unfinished basement and separate side entrance, there's plenty of potential for customization or future secondary suite development. A secondary suite would be subject to approval and permitting by the city/municipality. Enjoy the convenience of a 3-car garage, and the benefit of being just steps from parks, school, and local shopping. With 4 full bathrooms and thoughtfully designed interiors, there's room for everyone to live and grow. Don’t miss this rare opportunity to own a premium home in a sought-after neighbourhood! (id:57557)
90 Oaklands Park Court
Burlington, Ontario
Exclusive ultra-private, this street is home to many of Canada's most prominent families. Located on the shores of Lake ON it has almost an acre, with Burlington and Oakville mins away. The multi-million reno on this bungalow has transformed it into open concept west coast modern aesthetic using natural materials of wood, marble, stone and granite. The architecture embraces the natural setting offering multiple glass walk-outs to the water and views from all the principal rooms. The hot tub, pool with infinity edge overlooking the Bay is irresistible! One a few properties that are allows for a dock. Imagine, after work, you pop into your boat or kayak for a quick work out before slipping into the hot tub. The Great Room has a book matched marble floor to ceiling marble fireplace that is calling for a roaring fire on a winters night. The Observatory Room is special place, whether it is evening drinks or morning cappuccino you will find yourself drawn to sit and watch the lake. **EXTRAS** Air exchanger, Alarm system. Separate heating controls, hot water tank & Irrigation system. (id:57557)
6 Orillia Road
Oro-Medonte, Ontario
Build your dream cottage or year-round home just steps from the shores of Lake Simcoe, yet only 90 minutes from the GTA! This quiet lot is located on a cul de sac in a peaceful waterfront community and is just a short walk away from deeded access to the beautiful waters of Lake Simcoe, perfect for swimming, boating and enjoying sunsets by the water. Nearby hotspots include Bayview Memorial Park offering a long stretch of sandy beach, the 28km of Oro's Rail Trail for hiking, running or biking, as well as the Line 9 boat launch for a more relaxing day on the lake. Whether you're looking to create a custom family getaway or invest in a highly desirable lakeside location, this property offers endless potential. Don't miss your chance to own a rare piece of paradise near Lake Simcoe! (id:57557)
8 Orillia Road
Oro-Medonte, Ontario
Build your dream cottage or year-round home just steps from the shores of Lake Simcoe, yet only 90 minutes from the GTA! This quiet lot is located on a cul de sac in a peaceful waterfront community and is just a short walk away from deeded access to the beautiful waters of Lake Simcoe, perfect for swimming, boating and enjoying sunsets by the water. Nearby hotspots include Bayview Memorial Park offering a long stretch of sandy beach, the 28km of Oro's Rail Trail for hiking, running or biking, as well as the Line 9 boat launch for a more relaxing day on the lake. Whether you're looking to create a custom family getaway or invest in a highly desirable lakeside location, this property offers endless potential. Don't miss your chance to own a rare piece of paradise near Lake Simcoe! (id:57557)
10 Simcoe Road
Oro-Medonte, Ontario
Nestled on a quiet cul-de-sac in a peaceful waterfront community, this cozy 1-bedroom cottage offers the perfect summer escape. Whether you're looking for a family retreat or the ideal lot to build your dream home, this property delivers both charm and potential. Enjoy deeded access to beautiful Lake Simcoe, just a short stroll away perfect for swimming, boating and watching the sunset. Nearby hotspots include Bayview Memorial Park offering a long stretch of sandy beach, the 28km of Oro's Rail Trail for hiking, running or biking, as well as the Line 9 boat launch for a more relaxing day on the lake. The existing cottage has rustic charm and offers all the necessities for a summer retreat, including a welcoming front porch where you can sip your morning coffee surrounded by nature. Located only 90 minutes from the GTA, this serene getaway combines the best of cottage life with easy city access. Don't miss this rare opportunity to own a slice of Lake Simcoe paradise. Use it now, plan for later and make every summer unforgettable. (id:57557)
65 Nahanni Drive
Richmond Hill, Ontario
End unit, freehold townhouse, around 1800 sq.ft.. Prestigious Langstaff location. Walk to shops, Go, schools and transportation. Exceptional layout and meticulously maintained. Hardwood throughout main and second floor. New aluminium, tinted windows (25),front door with smart lock (25), repainted new baseboards (25), new furnace 770K BTU (23), CAC (21). Recently fully renovated both bathrooms on second floor and new bath in basement, roof (25),lawn sprinklers in 3 zones, extended driveway for 3 cars. Completely landscaped yard with shed, deck and fully fenced. Whole house with water filtration and purification system. Custom closets. Landscaped front yard with nice trees. Quick access to Highway 7, 404 and 407. Commuters dream. This house provides comfort and convenience. Move-in condition. (id:57557)
305 Heartland Crescent
Cochrane, Alberta
Welcome Home – Where Style Meets Comfort in the Heart of a Family-Friendly Community.From the moment you step inside, this thoughtfully designed 2-storey home welcomes you with warmth and appeal. The open-concept main floor is made for making memories — whether you're hosting family gatherings or enjoying quiet moments by the cozy fireplace — cuddle up. At the heart of the home is a pearly white kitchen, where culinary creations come to life. It features stainless steel appliances, granite countertops, and a breakfast bar where guests can pull up a stool to join the conversation — or where the little ones can enjoy their morning toast. BONUS* the Chalkboard wall adds a FUN, CREATIVE touch—perfect for kids' drawings, family messages, or daily inspiration! High-end laminate flooring flows throughout the main level, complemented by 9' ceilings that create an airy, welcoming feel.From the dining nook, sliding doors open to your sunny southwest-facing backyard — a true outdoor haven. Host summer barbecues, sip your morning coffee, or unwind with a glass of wine while taking in the stunning Alberta sunsets from your private deck. The fully landscaped front and back yards, with plenty of room for kids or pets to play, mean all that’s left to do is relax and enjoy. Upstairs, the home continues to impress with three generous bedrooms, including a serene primary retreat complete with a walk-in closet and a private 3-piece ensuite with a walk-in shower — your peaceful escape at the end of the day. A convenient upper-level laundry room with added storage and a stylish 4-piece main bath serve the additional bedrooms with ease. Downstairs, the unfinished basement offers endless potential — ready for your personal touch, whether it's a home gym, media room, play space, extra living area or oops...another bedroom;). GREEN CERTIFIED—this home is as functional as it is charming, with thoughtful upgrades like AIR CONDITIONING, triple-pane windows, a high-efficiency furnace, and an HRV system to keep your indoor environment comfortable year-round. Conveniently situated near parks, playgrounds, shopping, dining, and just a short jaunt to schools and the scenic Bow River pathways, this home checks all the boxes for modern family living. Whether you're relaxing indoors or enjoying the outdoors, this home is designed to suit your lifestyle — a perfect blend of function, beauty, and location.Come fall in love — your new chapter begins here. (id:57557)
2447 Orchestrate Court
Oshawa, Ontario
Welcome to this stunning 4-bedroom, 3-bathroom Approx 3200 sqft Cornor lot Detached Home with Unfinished basement with walkout. This beautiful Home ideally located near top-rated schools, parks, shopping, and all essential amenities. This beautifully maintained property offers spacious living, a bright open-concept layout, and a modern kitchen perfect for family life and entertaining. Each bedroom features access to a bathroom, including a luxurious primary suite with walk-in closet and ensuite. The private backyard and double garage add even more convenience and comfort. A perfect blend of location, lifestyle, and luxury! Show and Sell with confidence. (id:57557)
331 - 1190 Dundas Street E
Toronto, Ontario
Premium townhome (one of the best suites for privacy in The Carlaw) with rare clear tree top views from both the dining room and the living room! This townhome is a place of solitude, you will love having no neighboring townhomes directly outside your living room picture window - a rarity that offers unmatched privacy and tranquility. TH 331 is an immaculate and luxurious spacious oasis in the heart of Leslieville, first time offered! Come check out this inviting, modern townhome and get a real feel for comfortable city living in one of Leslieville's friendliest communities. Tucked away in a quiet courtyard, this bright 2-bedroom, 2-bathroom home stands out for all the right reasons, mixing stylish design with everyday comfort.The main floor features 10-foot ceilings, giving the place an open, airy vibe. Exposed concrete ceilings, pot lights, massive picture windows that bring in loads of natural light and treetop views, coupled with wide-plank engineered hardwood floors that add warmth and character throughout. The sleek, modern kitchen is a joy to cook in, with quartz countertops, island with a breakfast bar, and quality appliances. The primary bedroom provides access to the large private terrace complete with a gas BBQ hookup, giving you a peaceful spot to unwind at the end of the day, and outdoor space to entertain your friends. All of this comes with a fantastic location in the sought-after Pape School District, just steps from Leslieville's best shops, cafes, and transit options. (id:57557)
67 Scott Street
Whitby, Ontario
This one-of-a-kind custom home offers over 8,000 sq ft of luxurious living space, thoughtfully designed with the finest finishes and unmatched attention to detail. Featuring two kitchens including a gourmet chefs kitchen with a 48" range, 36" cooktop, and a separate prep kitchen this residence is built for both elegance and entertaining. Soaring 11 ft ceilings on the main floor and 10 ft on the second create a grand, airy ambiance throughout. Highlights include a 7.1 surround sound theatre room, glass-walled gym, heated basement floors, private elevator, spacious ensuite baths, and an exterior clad in Indiana limestone with precast accents. The backyard is professionally landscaped and offers multiple patios for outdoor entertaining, along with a full-size basketball court perfect for luxury living both inside and out. (id:57557)
207 - 9618 Yonge Street
Richmond Hill, Ontario
"This suite would suit your modern taste, provide you with the convenience and style you are looking for." Welcome to The Grand Palace Condos! Beautiful 1 Bed + Den in the heart of Downtown Richmond Hill, freshly painted and equipped with all new modern light fixtures. Spacious, Bright, Features 9Ft ceilings and modern engineered flooring. Spacious Bedroom with 3 large windows East-Facing with tons of natural light. Den is 60 Sqft and can be an office or a Junior bedroom. A cozy Living/Dining room with a walkout to a 42 Sqft Balcony. A sleek kitchen featuring Granite countertop, cook top, built-in oven and top of the line stainless steel refrigerator. Ensuite Laundry. Full bathroom features Granite top vanity and a glass door standup shower. Convenient 1 PARKING spot combined with your own LOCKER . 24-hr concierge, Guests suite, Gym, Sauna, Indoor pool, and a variety of other condo amenities. **EXTRAS** GO Bus, Viva and YRT stops at your doorstep. Also, a walking distance to Hillcrest Mall, No Frills, T&T, Restaurants, Bars and Cafes. 5 minute drive to Walmart, Home Depot, and Theatre. Must See, Explore, and Enjoy! (id:57557)
17 Lavery Trail
Toronto, Ontario
Well loved and well maintained home by Original Owners. Detached home, 4+1 Bed, 4 bath with 2 car garage. 3300 sqft of total living space. Updated kitchen with granite counter, open to eat-in breakfast area with walkout to deck. Family room with brick fireplace and additional walkout to backyard. Formal open concept living and dining rooms. Hardwood floors throughout main floor and staircase. 4 spacious bedroom. Large master with newly renovated 4 pc ensuite. Finished basement with additional bedroom, 3pc ensuite, and large recreational space. Wet bar for entertaining or can easily be modified to a full 2nd kitchen. Main floor laundry room and interior access to garage. 6 parking spaces including 2 car garage. All bathrooms newly renovated, newly painted throughout. Move in ready. Quiet and friendly neighbourhood. Stroll to park and playground. Conveniently located minutes to Hwy 401. (id:57557)
406 - 10 Tapscott Road
Toronto, Ontario
Welcome to Your New Home! This spacious 2-bedroom, 2-bathroom condo has a convenient ensuite laundry and laminate flooring. Ideally located across from Malvern Shopping Mall, with TTC at your doorstep and a direct bus to STC. Enjoy various building amenities and proximity to restaurants, parks, a library, and a recreation center. Nearby public and Catholic schools make it perfect for families. Quick access to Highway 401 adds to the convenience. All Utilities are included in the Rent. (id:57557)
9807 93a Av Nw
Edmonton, Alberta
Timeless classic with Million Dollar Neighbors and Serene Views. Welcome to your slice of history! This period house exudes character and warmth, uniquely blending old-world charm and modern comfort. Here’s why you’ll fall in love. Prime Location: You’re not just near the river valley and Millcreek Ravine; you practically share a fence with them! Nature enthusiasts, hikers, and cyclists, this is your paradise. Peaceful Retreat: This oasis offers tranquility, tucked away from the hustle and bustle. Imagine no traffic noise, just the gentle rustle of leaves and birdsong. Convenient Parking: Worried about parking? Fear not! On- site parking means your car or trailer has a cozy spot, too. Shady Haven: Picture yourself on a warm summer evening, sipping a chilled drink under the canopy of mature trees. Your yard is your private sanctuary, a cool respite from the world. This home isn’t just a house; it’s a story waiting for its next chapter. The next chapter is you. (id:57557)
#302 10745 83 Av Nw
Edmonton, Alberta
Discover this rare gem in Garneau—an elegantly upgraded two-bedroom, two-bathroom condo that offers both comfort and style. Featuring cork flooring and porcelain tile, this home boasts refined details such as ceiling moldings, flat door toppers, and sleek baseboards. The stained maple kitchen cabinets are beautifully complemented by quartz countertops and a glass mosaic backsplash, while the kitchen is fully equipped with stainless steel appliances, including a built-in dishwasher, fridge, stove, microwave, and an oversized in-suite washer. Retreat to the spacious primary suite, complete with a walk-in closet and a luxurious ensuite bathroom featuring a Jacuzzi tub. Enjoy ample storage, fresh paint throughout, and thoughtfully designed closet space. Located in the heart of Garneau, this condo is just steps from Whyte Avenue, top restaurants, shopping, and the University of Alberta. A perfect opportunity for the discerning buyer seeking both convenience and sophistication! (id:57557)
5112 48 Street
Whitecourt, Alberta
A must see this, bi-level located in the heart of downtown Whitecourt . This cozy home has 2 bedrooms up and 1 bathroom as well as 1 bedroom down as well as 1 bathroom, basement is fully developed with a nice family room, laundry room and storage room. The upstairs is open from the living room to the kitchen. There are plenty of cabinets as well as a large island. The lot size is 5230 ft.² ideal location, close to schools, shopping, parks, walking trails. A front driveway. A large deck for Barbequing. Comes with all appliances. This property was built in 1973. This property boasts a great size lot that is fully fenced with ample space for outdoor activities or potential expansion. This cozy home is perfect for a couple or a growing family. (id:57557)
504 - 250 Lawrence Avenue W
Toronto, Ontario
Modern 2+1 Bedroom Condo | 3 Bathrooms | High Ceilings | Prime Location -----Welcome to this beautifully designed 2+1 bedroom unit featuring 3 bathrooms, including 2 Ensuite bathrooms for added privacy and convenience. Enjoy the airy feel of high ceilings in a newly constructed building, offering modern finishes and contemporary style. Located in a family-friendly neighborhood, this home is steps away from private schools and public transit, making it ideal for professionals and growing families alike. 2 Bedrooms + Den (Perfect for Office or Guest Room), 3 Bathrooms (2 Ensuite), High Ceilings, New Building with Modern Amenities, Close to Schools & Public Transit Unobstructed Ravine view, Photo took before tenanted. Assume The tenants, Kids play ground on the back (id:57557)
205 Luxstone Way Sw
Airdrie, Alberta
Welcome to this beautifully updated 4-bedroom, 3.5-bathroom semi-detached home in Airdrie’s desirable Luxstone community — offering the perfect combination of modern style, functionality, and outdoor space.The main floor has been thoughtfully renovated to feel fresh and open, with luxury vinyl flooring throughout, upgraded lighting, and a refreshed kitchen featuring new stainless steel appliances, rich cabinetry, a convenient breakfast bar, and great prep space. A bright, dedicated dining area connects seamlessly with the kitchen and flows into the spacious living room, which opens directly to the backyard. Step outside to enjoy a large west-facing deck that extends your living space outdoors — perfect for BBQs, lounging, or entertaining. There's also direct access to the attached single garage, plus a convenient 2-piece bathroom to complete the main floor.Upstairs, the home continues to impress with a spacious primary suite, featuring a walk-in closet and a luxurious 4-piece ensuite. Two additional bedrooms offer ideal flexibility for kids, guests, or home offices, along with a full main bathroom and upper-floor laundry for added convenience.The fully finished basement adds even more value with a cozy rec room ideal for relaxing or movie nights, a large fourth bedroom, and a stylish 3-piece bathroom — perfect for extended family, older children, or overnight guests.Outside, enjoy a huge west-facing backyard with no rear neighbors — fully fenced, landscaped, and offering rare space and privacy in this price range. The oversized front-attached garage and wide driveway provide excellent parking and storage.This home offers exceptional value for first-time buyers, young families, or those looking for a property with room to grow — all with no condo fees and a location close to schools, parks, shopping, and transit.Don’t miss this opportunity — book your private showing today! (id:57557)
3329 Springflower Way
Oakville, Ontario
Welcome to 3329 Springflower Way, a beautifully maintained bungaloft located in the heart of Bronte — one of South Oakville’s most desirable neighbourhoods. This bright and spacious home features a main floor primary suite, vaulted ceilings in both the great room and family room, and multiple living areas perfect for relaxing or entertaining. The fully finished lower level includes a kitchenette, bedroom, and full bath—ideal for guests or in-laws. Upstairs, you’ll find two bedrooms, one with ensuite privileges and access to a private balcony, plus a versatile loft space perfect for a home office or reading nook. The double garage includes new epoxy flooring and inside entry. Situated on a quiet, family-friendly street just steps to the lake, this home offers a perfect blend of comfort, functionality, and location. (id:57557)
17 7540 Briskham Street
Mission, British Columbia
Verado Homes presents Mission's newest community, offering 19 modern Townhomes ideally located minutes away from school, shopping centers, hospital, nature trails, and the West Coast Express station. These spacious townhomes range from 1,400 sq. ft. to over 1,800 sq. ft. featuring 3 to 4 bedrooms and 3 to 4 washrooms. Key features include: - Forced air heating with the option to add AC - Hot water tank - Gas BBQ hook-up - Level 2 Charger facility in the garage for an electric vehicle - At least 2 car parking spaces - Vacuum rough-in - High-end Samsung stainless steel appliances. Designed to blend comfort with modern convenience, these townhomes are perfect for families looking to enjoy a vibrant community while enjoying contemporary amenities. (id:57557)
1012 Cowbell Lane
Severn Bridge, Ontario
Endless possibilities await with rare CC-5 community commercial zoning live, work, or invest on the Severn River. Your Gateway to Muskoka Living on the Severn River with direct access to the Trent Severn Waterway. Welcome to 1012 Cowbell Lane, where comfort, charm, and breathtaking views come together to create the perfect riverside retreat. This lovingly maintained 2-storey home offers 1,456 sq/ft above grade and is thoughtfully designed for year-round enjoyment. Step inside to a gourmet kitchen featuring granite countertops, stainless appliances, and a gas stove perfect for creating memorable meals. The sunken living room is the heart of the home, framed by massive windows offering panoramic 180-degree views of the Severn River and walkout access to a sprawling 445 sq/ft deck. Hardwood hickory floors flow seamlessly through the living, dining, and bedroom spaces, while tile floors add a stylish touch to the sunken living area and baths. Upstairs, two bedrooms await, including a serene primary bedroom overlooking the water. A spa-like 3pc bath features an oversized glass shower with view of the river through the window, with a convenient half bath on the main level.The unfinished basement offers abundant storage, laundry, and a bonus shower. Outside, enjoy a 510 sq/ft dock with diving board, hot tub, and a double detached garage (insulated & gas heated). Updates include house shingles (2021), garage shingles (2024), and new A/C (2020).Complete with full water filtration (UV, RO), paved drive, and sold fully furnished just unpack and enjoy.This is more than a home its a lifestyle. Your peaceful Muskoka escape awaits. (id:57557)
25 Bradley Road
Seguin, Ontario
25 Bradley Rd, Seguin/29 acres/5 bedrooms/Triple garage. Lake views. If you're looking for space, privacy, and flexibility, this property delivers. Set on 29 acres with views of the lake and open skies. Over 3,100 sq. ft. of updated living space ideal for full-time living or a year-round getaway. Inside, the layout is practical and comfortable:5 bedrooms and 3 bathrooms. Bright, functional kitchen. Dedicated dining room. Living room, family room, and a sunroom for everyday use. High-ceiling basement with room for storage, workshop, or future plans. Outside, there's no shortage of space for equipment, vehicles, or hobbies: Triple-car garage (built in 2020)Large Quonset hut, trails throughout the property. Room to garden, explore, or build more if needed. Located on a township-maintained road with school bus service a key bonus for families or year-round residents. Thoughtfully updated in 2020 and move-in ready.25 Bradley Rd isn't just a home its a solid foundation for whatever's next. (id:57557)
222416 Derby Keppel Townline
Georgian Bluffs, Ontario
Welcome Home to Georgian Bluffs, Just 5 Minutes from Owen Sound! This beautifully maintained 3+2 bedroom home offers the perfect blend of country charm and city convenience. Located just outside Owen Sound, you'll enjoy peaceful living with quick access to all the amenities the city has to offer. Inside, you'll find a stunning white maple Mennonite kitchen, installed in 2022, complete with granite countertops and exceptional craftsmanship. Step out to your private back deck, updated in 2021 with new deck boards and railings. Enjoy BBQing with natural gas, no propane refills needed. The main floor features fresh flooring (2024), a bright updated bathroom, and three well-appointed bedrooms, including one with a convenient cheater ensuite door. The lower level adds even more living space, featuring a generous primary bedroom with a cozy gas fireplace and a walk-in closet (formerly a recreation room). Two bedrooms downstairs new carpet (2022) and a dedicated workout room easily convertible to a home office or flex spaceoffer incredible versatility.Enjoy your private backyard oasis, plenty of parking, and a home that has been lovingly cared for inside and out. This one truly checks all the boxes, don't miss your chance! (id:57557)
36 Maple Street
Seguin, Ontario
Immaculate, 4 bedroom 2 bathroom raised bungalow, family home in the desirable and quaint village of Rosseau w/ approximate 3600 square feet. A peaceful, enclave, nestled between Muskoka and Parry Sound allowing for plenty of shopping choices, towns to visit, all season activities including down-hill skiing, cross country-skiing, snowmobiling, boating, fishing, swimming, ice-skating, hiking, off-roading, hiking trails, parks, theatre of the arts, festivals, markets, Friday farmers market, schools, community centres, arenas & hospital. Newly renovated custom kitchen, new flooring & freshly painted throughout. Pine vaulted ceilings, main floor laundry, ceiling fans. Primary bedroom w/ plenty of closet space & walk out to deck. Bathroom includes a jacuzzi tub. Finished basement w/ high ceilings, workout area, storage rooms/workshop area, office space, & entertainment room. Large windows throughout the home bringing in plenty of natural light. Lay on your hammock, breathe in the fresh air & feel the cool breeze while listening to the wind travelling amongst the trees. A beautifully landscaped and level yard for kids to play. Double car, insulated & automatic garage. Generac generator for peace of mind during all seasons. Have a campfire in the open fire pit area, perched & tucked in nicely for evening fun & stories. In the spring listen to the small waterfalls cascading from the rock wall. A quiet neighbourhood. A large corner lot to choose multiple sitting areas with sun and shade throughout the day. A simple drive from the highways & GTA into this charming, quiet location. Walking distance to Lake Rosseau, beach, waterfront park, restaurant, shops & marina to launch your boat. Rosseau College nearby. Renowned private college & kids camps in the area for the summer. On year round municipal road. No need to bring the checklist, it is the full list. Click on the media arrow for video & 3D imaging. (id:57557)


