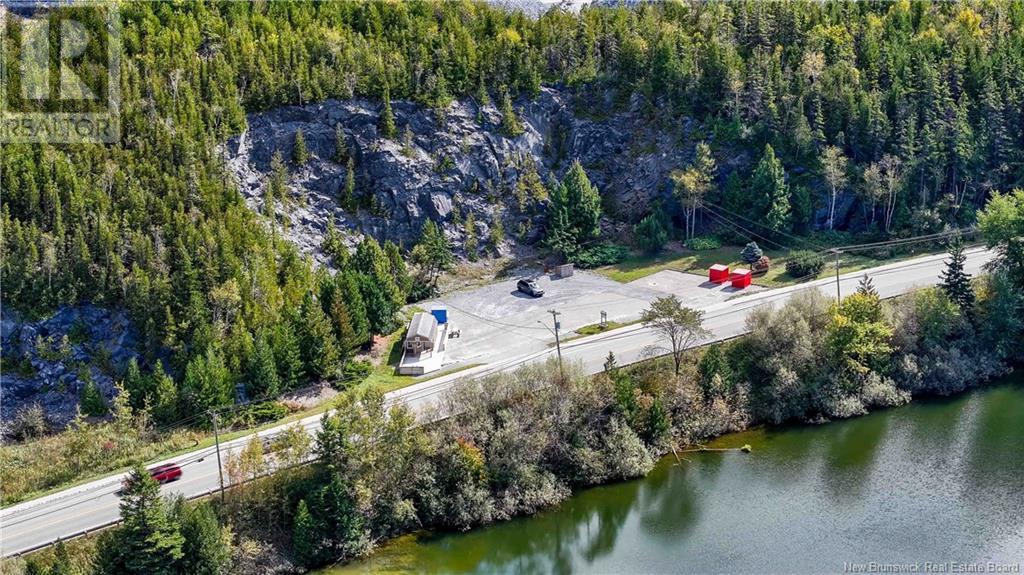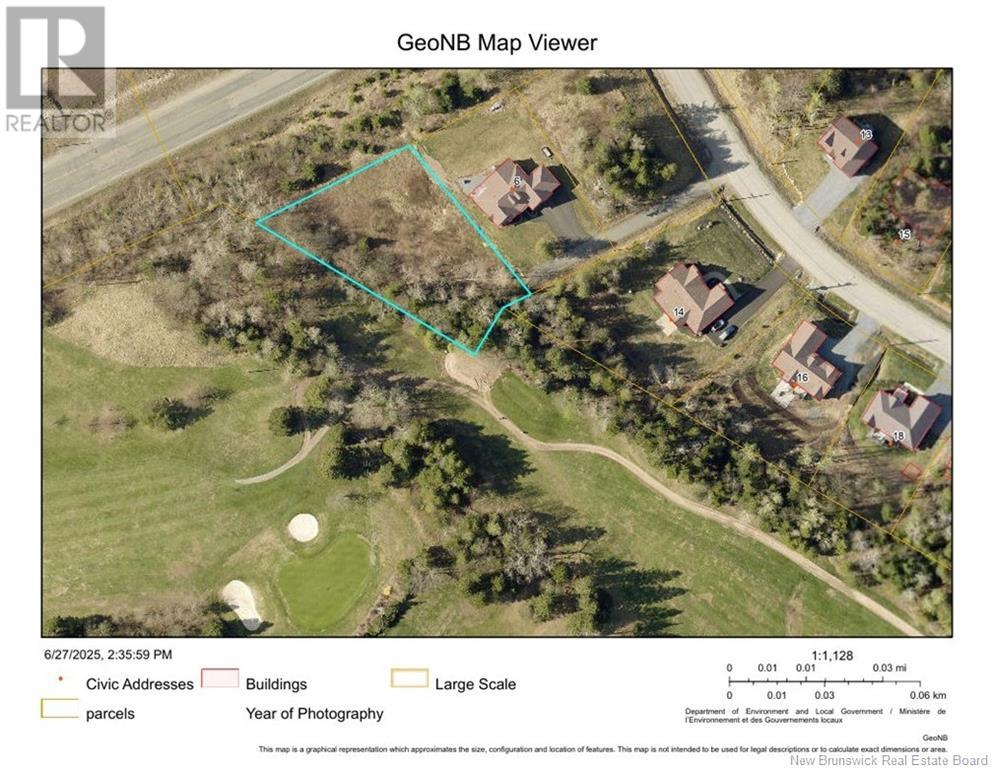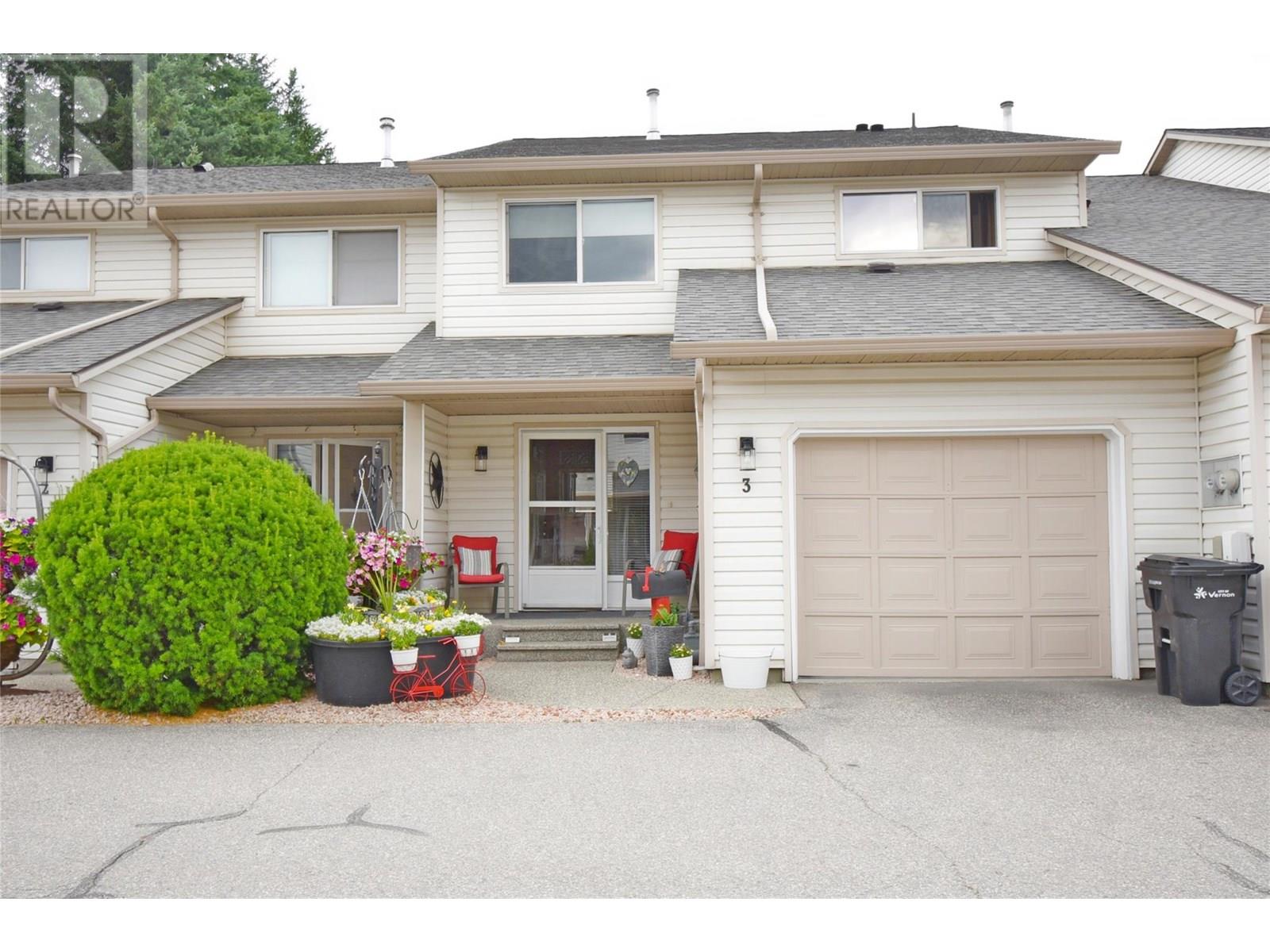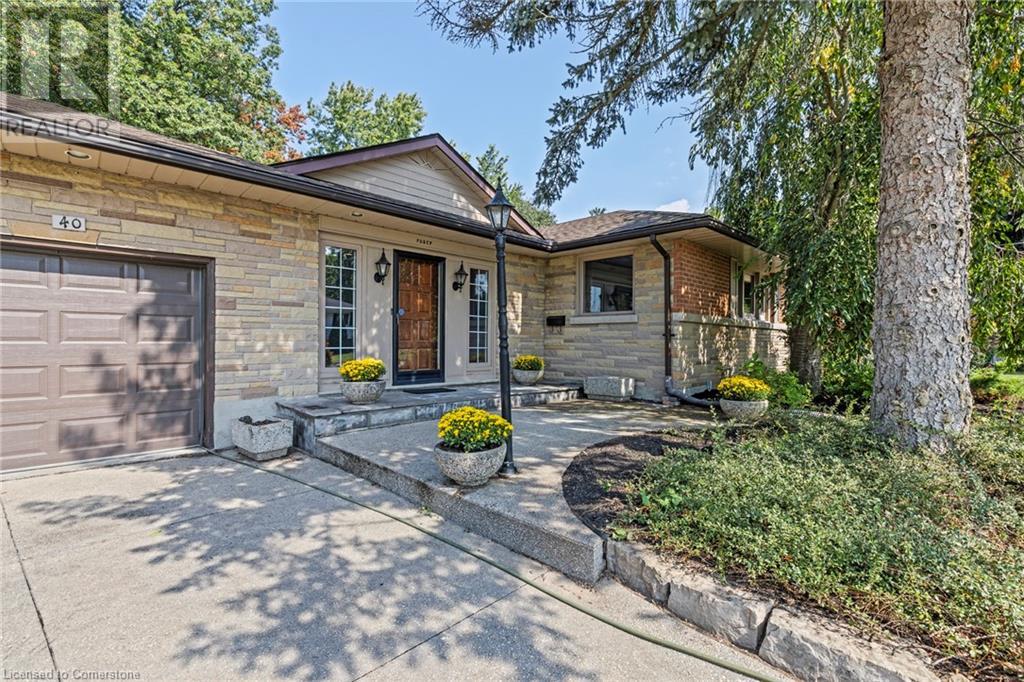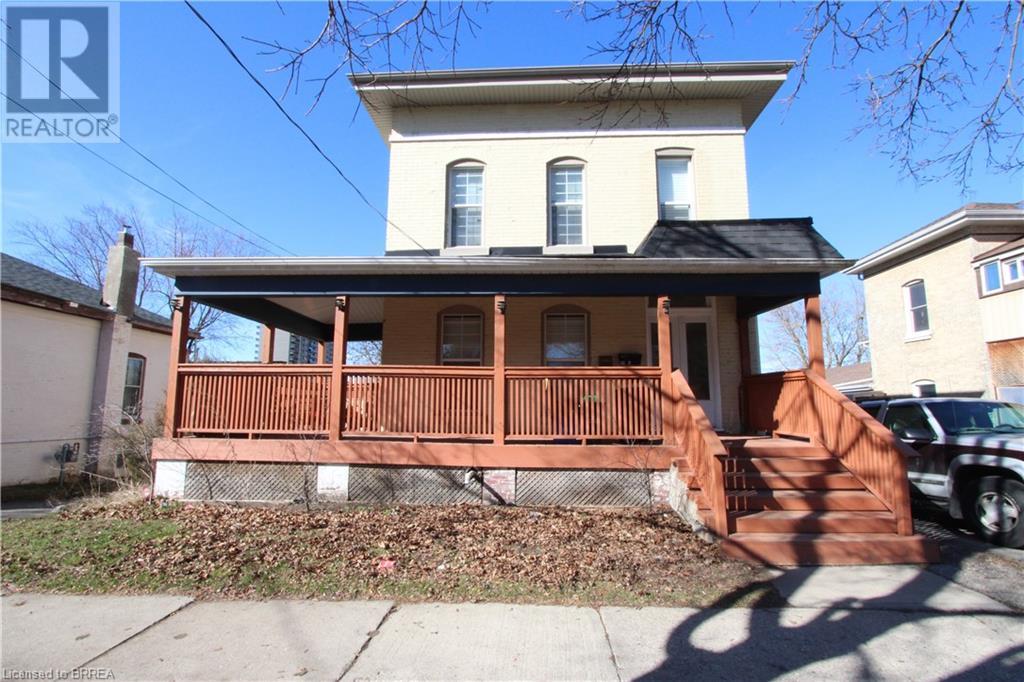22 Swain Crescent
Collingwood, Ontario
Welcome to Poplar Trails! Where Luxury Meets Lifestyle! Discover this brand-new, never-lived-in three bedroom townhouse, built by the award winning builder, Sunvale Homes and thoughtfully designed with high-end upgrades throughout. Step inside to a gourmet kitchen, where quartz countertops, new stainless steel appliances and sleek, modern finishes create a space as stylish as it is functional. The elegant living room offers a warm, inviting ambiance with its sophisticated 42" electric fireplace perfect for cozy evenings. Upstairs, the second level is designed for comfort and convenience, featuring a spacious laundry room, two beautifully appointed bedrooms, and a stylish main bath. The primary suite is a true sanctuary, boasting a large walk-in closet and a spa-inspired 5-piece ensuite, complete with a luxurious soaker tub, custom glass shower, and quartz countertops. Set on a generous lot, the home is ideal for both relaxed family living and stylish entertaining. Enjoy effortless access to scenic trails, lush parks, boutique shops, fine dining, ski hills, golf courses, and the breathtaking shores of Georgian Bay. Sod, a garden package, and an asphalt driveway are scheduled for Summer/Fall 2025, ensuring a pristine outdoor space to match the homes elegant interior. Don't miss this rare opportunity to own a designer home nestled in a peaceful, no-through-road neighbourhood. Visit Sunvale's Model Home at 17 Swain to experience the unparalleled craftsmanship firsthand. (id:57557)
1370 Rothesay Road
Saint John, New Brunswick
Well known and high visibility/high traffic location. With 350 feet of road frontage, it is a great opportunity to locate your business in a convenient location, close to all KV and Saint John amenities. Currently zoned as Local Commercial - this property could be your future studio, bakery, office space, grocery store, medical professional centre, retail, etc. As James Mullinger would say ""where Pauls Flower Shop used to be""! (id:57557)
43 Apple Lane
Keswick Ridge, New Brunswick
Welcome to 43 Apple Lane, a peaceful retreat nestled in the heart of Keswick Ridge. This 1232 sq ft home is set on a beautifully landscaped and ultra-private lot, offering a perfect escape just outside the city. Step inside to find a bright and spacious layout featuring cathedral ceiling in the living room and large bedrooms that provide comfort and space to unwind. A heat pump on the top level offers efficient heating and cooling for year-round comfort. Downstairs, the walk-out basement is already plumbed for a bathroom (some fixtures installed) and brimming with potentialcreate a family room, additional bedrooms, a guest suite, or the perfect home office, maybe a rental unit! With its own entrance and plenty of natural light, the possibilities are endless. Outside, you'll enjoy the peace and privacy of mature trees and manicured grounds. You can tell when you walk this property that landscaping and gardening was a true passion of the current owner with a large variety of flowers and plants in the yard. This is all just minutes from the Mactaquac Marina and Golf Course, so whether you love boating, hiking, or golfing, this location has it all. If youre looking for space, privacy, and the opportunity to make a home truly your own, 43 Apple Lane is ready to welcome you. (id:57557)
William Bell Drive
Hampton, New Brunswick
Welcome to The Links at Hampton! Situated along the 12th hole of the Hampton Golf Course, this impressive half-acre+ building lot is located in a pristine, executive neighbourhood. Offering 264 feet of frontage along the course and 177 feet at the rear, this property boasts water views and breathtaking sunsets. Conveniently located just 20 minutes from both Sussex and Saint John, and only minutes from all the amenities of Hampton, this lot is also within walking distance of the brand-new civic centre. Restrictive covenants are in place to preserve the upscale, cohesive feel of the neighbourhood. HST is not applicable. If youve been searching for the perfect place to build your dream home, this lot is definitely worth a look! PID# 30255087 (id:57557)
238 Aquila Drive Nw
Calgary, Alberta
Experience the pinnacle of modern living at 238 Aquila Drive NW, one of Glacier Ridge’s largest and most beautifully upgraded walkout duplex. Step inside and be welcomed by sun-drenched, open-concept living spaces with 9-ft ceilings and luxury vinyl plank flooring, where natural light pours through extended windows, creating an inviting and airy atmosphere. The chef’s kitchen is a culinary dream, featuring ENERGY STAR LG stainless steel appliances, quartz countertops, sleek cabinetry, a generous island, and a walk-in pantry, absolutely perfect for both everyday meals and entertaining. The main floor FLEX ROOM adapts effortlessly to your needs, whether as a home office, creative studio, or playroom, while the mudroom keeps life organized and clutter-free. Upstairs, retreat to a serene primary suite with a spacious walk-in closet and a spa-inspired ensuite, complemented by two additional bright bedrooms, a Jack & Jill bath, a VERSATILE LOFT for movie nights, and a laundry room with EXTRA shelving. The expansive walkout basement is filled with natural light and opens to a stone patio and a professionally landscaped, fully fenced yard—ideal for a recreation room, home gym, or future secondary suite. A secondary suite would be subject to approval and permitting by the city/municipality. Enjoy outdoor living on the impressive 17’ x 8’ balcony, perfect for morning coffee or sunset views over the northern coulees. Built in 2023, this NET ZERO home is equipped with triple-pane windows, tankless hot water, high-efficiency mechanicals, and Healthy Climate Solutions for whole-home air quality and year-round comfort. The paved alley and gravel parking pad offer convenient access and future garage potential. Move in with peace of mind—landscaping, fencing, and the 10-year Alberta New Home Warranty are complete and transferable. Enjoy unbeatable convenience with Beacon Hill, Sage Hill Quarter, Creekside, and Symons Valley Ranch shopping centres just minutes away, offering Winners, Costco, Walmart, Sobeys, T&T, wine shops, gyms, and many more restaurants for every craving. Tuscany C-Train is nearby for easy commuting, downtown is just 30 minutes, and Kananaskis, Banff, and Big Hill Springs are within easy reach for weekend adventures. A very spacious home that hows like new with many feature-rich in the area, designed for families, professionals, and investors seeking space, style, and a vibrant community. Book your private showing or contact me to discover the exceptional value and lifestyle of your future home. (id:57557)
4404 20 Street Unit# 3
Vernon, British Columbia
Surprisingly Spacious Townhome in a Prime Vernon Location! Welcome to one of Vernon’s best-kept secrets; this exceptionally spacious 4-bedroom, 2.5-bathroom townhome is located in an understated, value-packed complex in the desirable Harwood neighborhood. With 2,700+ sq ft of well-designed living space, this home offers more room than most strata properties at this price point! Ideal for families, first-time buyers, or those looking to downsize without sacrificing space. Just steps to Harwood Elementary & Seaton High School, & minutes to shopping, transit, & downtown events, the location is unbeatable. The bright main floor features a welcoming layout with a kitchen, laundry, den/office, powder room & open living/dining areas that flow out to a private, fully fenced, xeriscaped backyard with a covered patio, a perfect spot for kids, pets, or quiet relaxation. Upstairs, the king-sized primary suite boasts a w/i closet & 4-pc ensuite, with two additional bedrooms & a full 4pc bathroom offering a fantastic setup for families. A fully finished basement adds even more value with a 4th bedroom, a family/rec room & ample storage/utility room. Enjoy low-maintenance living with the bonus of a single-car garage & dedicated second parking stall. Pets allowed (with restrictions) & rentals permitted; this property offers flexibility & space rarely found in townhome living. Huge value, unbeatable location, & room to grow, don’t miss your opportunity to own this hidden gem! (id:57557)
15 Wellington Street S Unit# 309
Kitchener, Ontario
Experience the height of urban living at 309-15 Wellington Street S in the heart of Kitchener's vibrant midtown. Station Park stands out as a premier condo development in the bustling Innovation District, perfectly situated along the LRT line, near the expanding Google campus, and Grand River Hospital, embodying luxury and convenience in Kitchener’s urban core. This 621 SF, 1 bed/1 bath, west-facing contemporary condo features a bright and spacious, open concept design, a modern kitchen with backsplash, leading to a spacious living and dining area and extending to an expansive private terrace that’s rarely offered in condo living, with panoramic city views and ample space for outdoor entertaining. Vinyl plank flooring throughout adds to the suite’s contemporary appeal. The generously sized primary bedroom maximizes the living space, complemented by in-suite laundry and 1 underground parking spot. Station Park’s exclusive amenities enrich the living experience, including a premier lounge, aquatics room, amenity kitchen, private dining room, fitness center, Peloton studio, party room, 2-lane bowling alley, a landscaped terrace with cabanas, and more! Located in Kitchener’s Innovation District, Station Park is synonymous with sophisticated urban living, offering easy access to downtown, Victoria Park, and the ION light rail. Adjacent to key landmarks like Google's HQ and Grand River Hospital, and just steps from lively shops and dining, Station Park is an ideal haven for professionals and urban dwellers seeking a connected and vibrant lifestyle. (id:57557)
40 Bertram Drive
Dundas, Ontario
Discover your private oasis in this beautiful 4+ bedroom, 2.5-bathroom home, proudly owned by one family for the last 60 years. Nestled next to lush green space and backing onto Spencer Creek and the scenic Spencer Creek Trail, this property offers the ultimate blend of tranquility and urban convenience. The spacious layout provides ample room for families. Enjoy peaceful views and direct access to the conservation lands, perfect for outdoor enthusiasts and nature lovers. The sunroom invites relaxation and offers a serene space to unwind while enjoying the views. Located just a 15-minute walk from McMaster University and McMaster Hospital, this home is ideal for students and professionals alike. The home boasts a fully fenced yard, an inviting side patio with access to the garage. You'll be close to shopping, dining, and all urban amenities while still enjoying the serene feel of this sought-after neighborhood. An exceptional opportunity in a coveted location, this property offers a rare combination of seclusion and accessibility. Thoughtfully maintained, it features a newer roof, furnace, and air conditioning system, along with a professionally waterproofed basement. A distinguished residence awaits discerning new owners to tailor it to their vision. (id:57557)
819 West Lawrencetown Road
Lawrencetown, Nova Scotia
This stunning 16-acre lot is a must see to truly appreciate its beauty! If you're seeking peaceful oasis just outside the city, yet only 30 minutes from downtown Halifax and 15 minutes to Cole Harbour, this is the perfect spot for you. Imagine the serenity of waves crashing and birds singing, all while being just minutes away from the famous Lawrencetown Beach - Nova Scotia's top surfing destination. Conrad Beach and the Salt Marsh Trail, ideal for walking and biking, are also nearby. Explore miles of scenic walking trails, private water areas, and even a skating pond during winter months. You'll also have access to a secluded beach with breathtaking views of Rainbow Haven Beach, where you can enjoy stunning sunsets just a short walk from your future dream home. This property offers approximately 1.5 acres of cleared land perfect for building with a lovely water view. There's also plenty of space for a garden or greenhouse, with a large cleared area ready for your vision. The unpaved driveway is already in place, leading to the cleared lot, and the property comes with new septic approval! This property is ideal for anyone who enjoys the beach, walking, biking, surfing, swimming, gardening, or simply embracing the peace and tranquility of nature. With its close-knit community, proximity to amenities, and the beauty of Nova Scotia's outdoors, this is the perfect location for your next chapter. (id:57557)
216 Burgar Street
Welland, Ontario
This beautifully updated 2+2 bedroom bungalow offers a stylish and functional layout with a fully finished in-law suite and separate entrance, perfect for extended family or added versatility. Renovated from top to bottom, this home features fresh, modern finishes throughout, including new flooring, paint, vinyl siding, roof, and a welcoming front deck. The main floor offers a bright, open living space and two spacious bedrooms, while the lower level includes two additional bedrooms, a full bath, and a second living area with its own full kitchen. Whether you're looking for a home with room to grow or the potential for dual living, this one delivers. (id:57557)
1205, 901 10 Avenue Sw
Calgary, Alberta
Discover the condo of your dreams with breathtaking downtown views! This stunning one-bedroom plus den unit offers a beautifully designed open living space. The unit is filled with natural light and features a massive balcony accessible from both the living room and bedroom, perfect for enjoying your morning coffee or evening relaxation. The modern kitchen boasts full-height white cabinetry, tiled backsplash, white quartz countertops, and built-in sleek appliances including a gas cooktop. The unit features brand-new engineered hardwood floors throughout, with no carpet at all, complemented by tile in the bathroom. The spacious living room provides ample room for hosting friends and family or simply relaxing with your pet, as this building is pet-friendly. The bedroom offers balcony access, a great spot for a midnight view or sunny mornings, and enough space for a queen bed and plenty of clothes. The versatile den features a sliding glass door for privacy while allowing natural light to flow through, creating a seamless transition to the rest of the living area. The spa-inspired bathroom is equipped with a deep soaker tub and stunning fixtures, providing a luxurious retreat. This amenity-rich building includes a heated indoor parking stall, indoor guest parking, storage locker, full-time concierge, sauna/steam room, fitness facility, entertaining areas, pool table, open-air rooftop hot tub, BBQ area, and a fabulous green space. With restaurants, shops, grocery stores, and transit just steps away, you’ll enjoy the ultimate city living experience all day and night long. Book your showing today and start living your urban dream! (id:57557)
140 Alfred Street Unit# 2
Brantford, Ontario
Bright and Spacious 2-Bedroom Apartment for Lease! Welcome to this beautifully lit second-floor unit offering plenty of space and natural light. This apartment features two generously sized bedrooms, a modern 3-piece bathroom with in-suite laundry, a large living room with soaring ceilings and stunning floor-to-ceiling windows, and a spacious eat-in kitchen with direct access to a private balcony—perfect for relaxing. One parking spot is included, along with access to a shared backyard. Conveniently located near parks, shopping, restaurants, and scenic trails, and just minutes from Wilfrid Laurier University and Conestoga College. Schedule your showing today! (id:57557)


