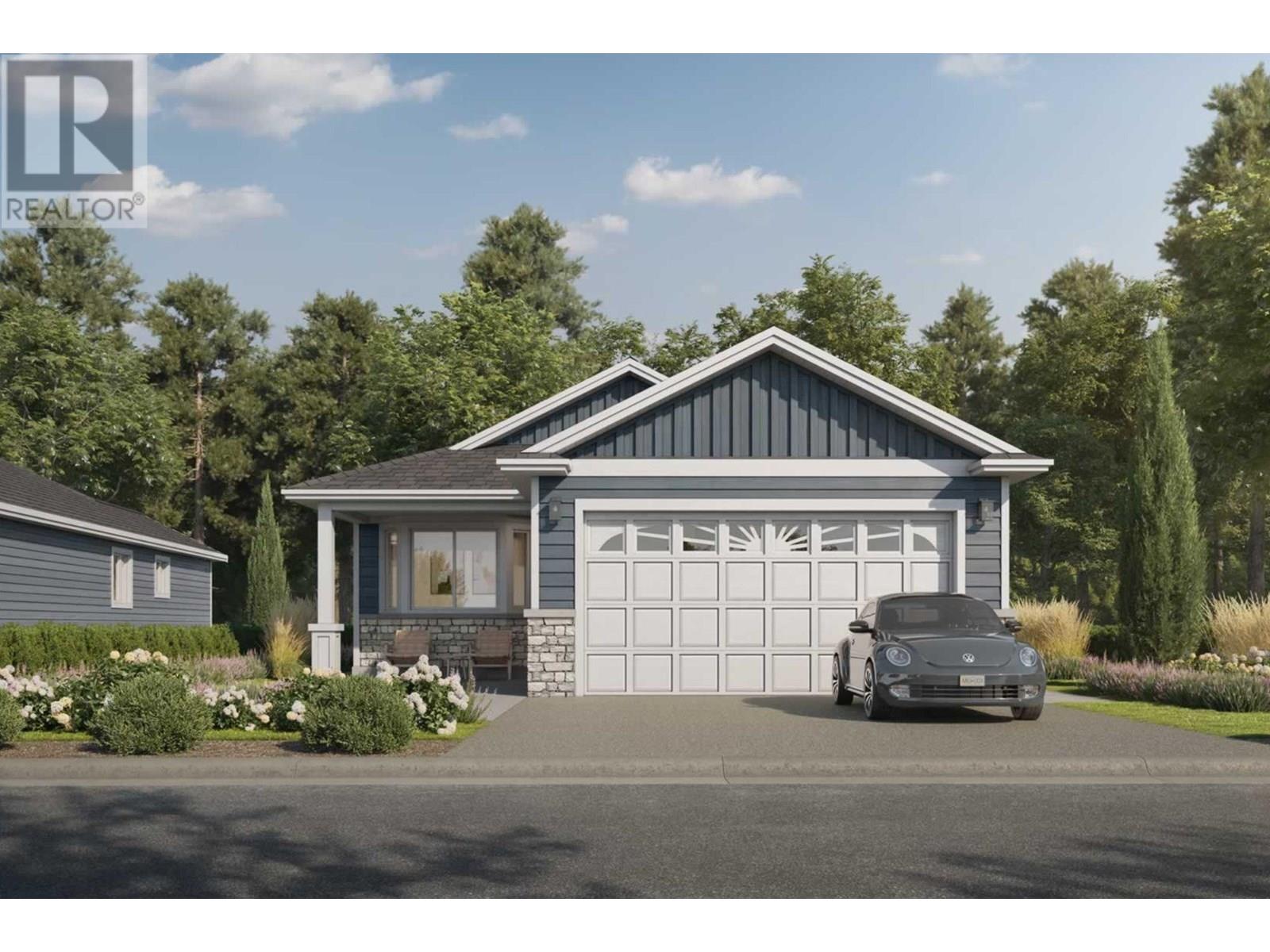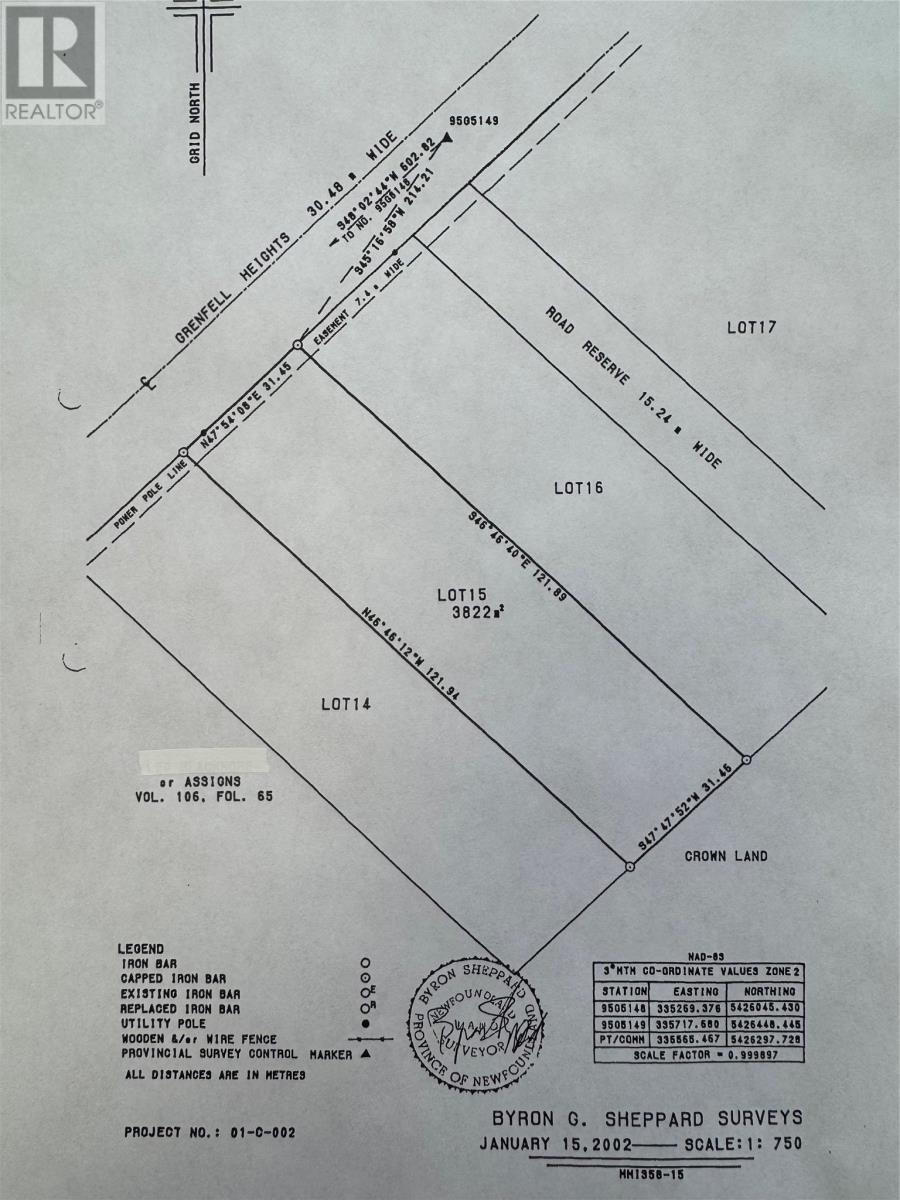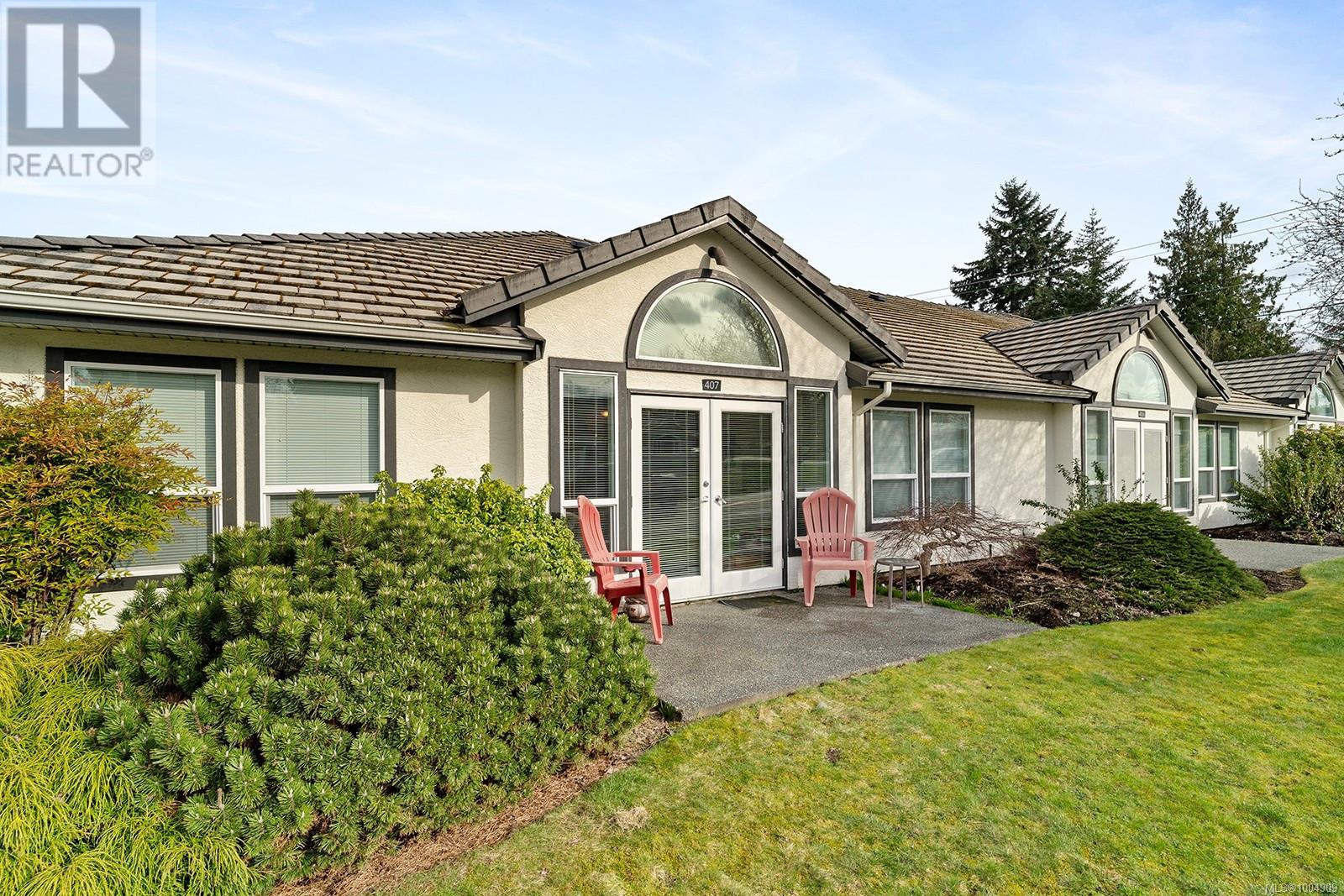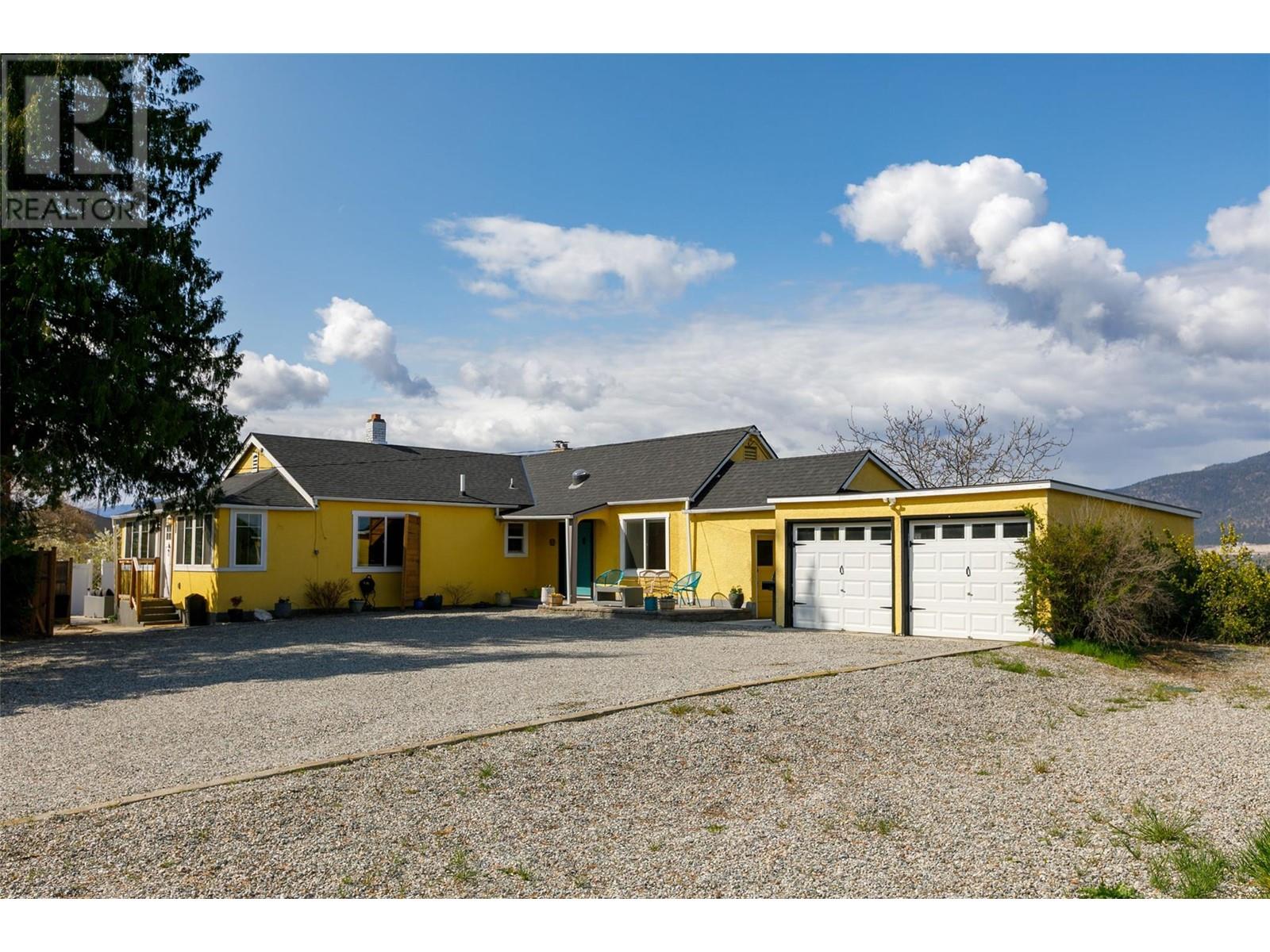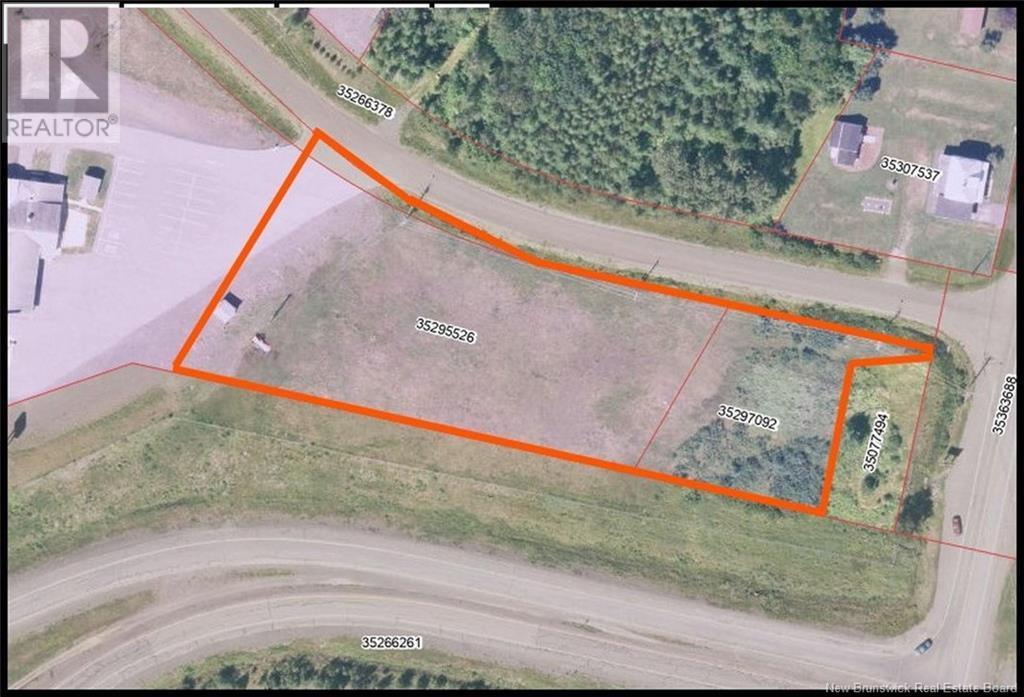116 9800 Sintich Road
Prince George, British Columbia
**Home will be constructed.** Come home to modern design and 2x6 construction in a quiet, secure, 55+ gated community. Street cleaning, snow removal, street lighting, and neighbourhood landscaping are professionally maintained - no strata council needed. Rentals aren’t permitted in this community. Love to travel? Lock up and leave with peace of mind. Homes feature: a private garage, Whirlpool appliances, Corian counters, Moen fixtures, luxury vinyl plank flooring, soft-close cabinets, roller shades, tankless water heater, Steel reinforced ICF concrete foundations, 200 amp electrical, and more. Optional upgrades available, such as: additional gas port for BBQ/stove, motorized roller shades, gas fireplace, kitchen appliance upgrade, hot tub package, covered patio, engineered hardwood and tile, quartz countertops, and more. Backed by a 2-5-10 warranty. **Images shown are subject to changes. Interior photos are from previously completed homes** (id:57557)
340 Tonquin Park Rd
Tofino, British Columbia
https://tonquinbeachestates.com/ Imagine living in your very own west coast dream home, surrounded by the tranquility of 5 acres of majestic old growth cedars. This remarkable property offers sweeping ocean views to the south, west, and northwest, ensuring you can bask in the beauty of the surrounding nature while enjoying complete privacy. Nestled above Tonquin Beach and Trail, this property enjoys a prime location just steps away from downtown Tofino's vibrant restaurants, shops, and even a float plane dock with convenient flights to Vancouver. With its elevation of 50 meters above sea level, you'll have the privilege of taking in a breathtaking 180-degree ocean view while reveling in the safety of being away from any potential tsunamis or flood zones. The fully-serviced building area has already been partially cleared, and the foundation footings for a guest cottage are already in place. Inquire today for more information. (id:57557)
416 Grenfell Heights
Grand Falls-Windsor, Newfoundland & Labrador
Take advantage of a fantastic opportunity to own a piece of prime real estate in a highly sought-after area. This expansive 103' x 400' lot provides ample space for your dream project. Whether you're looking to build your perfect home, or simply invest in an up-and-coming neighborhood, this property offers immense potential. The land has municipal water available and septic tank will be required. In addition to its generous size, the lot is located next to a mirrored property that is also for sale, allowing you the option to purchase both and create an even larger space. This could be the perfect solution for those with ambitious development plans. (id:57557)
398 Redstone Boulevard Ne
Calgary, Alberta
Welcome to this spacious 2,162 sq ft townhome with 5 bedrooms and 3.5 bathrooms — and the best part? No condo fees!The main floor features high 9’ ceilings and a bright, open layout that’s perfect for everyday living and entertaining. The center kitchen is a real highlight with stainless steel appliances, quartz countertops, and a modern backsplash that pulls it all together.Upstairs, the large primary bedroom comes with its own ensuite, and every bedroom on this floor has a walk-in closet. You’ll also love the added convenience of a full bathroom and laundry upstairs.Downstairs, the fully finished basement includes a second kitchen — great for guests, extended family, or just a little extra space to spread out. Outside, there’s a double detached garage and a fenced, landscaped backyard that leads to a handy tiled mudroom — perfect for busy days in and out. (id:57557)
627 Kirkness Rd Nw
Edmonton, Alberta
Welcome to this bright and spacious family home conveniently situated on bus route and across from Kirkness school, large community park & playground areas. This recently renovated 2 storey home has a open and functional floor plan boasting 2650 sq ft of beautiful living space. Spacious and impressive living room with 17 ft high ceilings and numerous large windows for abundance of sunlight and airy feeling. Large formal dining. Gorgeous family kitchen with newer white cabinetry, quartz counter top and a large island, and open to the spacious family room with gas fireplace. Upper floor has 4 huge bedrooms and a large open loft overlooking living room/entry foyer. The enormous Primary bedroom has walk-in closet and full size jacuzzi ensuite bath. Other features include main fl. bedroom with full bath, new paint, luxury vinyl plank throughout main and upper floor, light fixtures, new huge deck, oversized garage & more. Move in ready. (id:57557)
407 264 Mcvickers St
Parksville, British Columbia
Emerald Estates Independent Living Patio home features 1 bedroom 1 bath Ensuite unit, newer paint, flooring and appliances in an end unit. Large windows and French doors leading out to your private patio make this unit light and bright. This unit is very spacious with an open layout for Living room and dining room, has vaulted ceilings and a compact kitchen. This lifestyle provides you with light housekeeping weekly with linen laundry included in your strata fees as well as an affordable optional dining program with home cooked meals between Monday and Fridays. This complex has secured entrance, is wheel chair friendly, shared laundry and is close to town, shopping, coffee shops and parks and has lovely landscaped grounds. The atmosphere is friendly with lots of opportunity for socializing so a perfect set up for those 55+ (id:57557)
145 Upper Bench Road N
Penticton, British Columbia
Located at the south end of the stunning Naramata Bench Wine Region, this tastefully updated home is ideally situated to enjoy the privacy of rural living while still being only minutes from downtown Penticton, Okanagan Lake, and countless world-class wineries. A sizeable 0.64 acre lot, which is fully fenced and surrounded by vineyards, ensures ample separation from neighbours and offers abundant space to start your own hobby farm. The single-level home is a flawless blend of classic charm and modern convenience, with generous indoor and outdoor living spaces alike. Two comfortable bedrooms—each with their own ensuite—make this property perfect for empty nesters and small families as either a primary residence or a vacation home. An unfinished basement offers convenient storage, and the detached double garage would make for an excellent workshop. Already having its own entrance, the primary suite could also function as a superb B&B. Additionally, this home can be purchased fully furnished for an extra cost. (id:57557)
2533 Cole Cr Sw
Edmonton, Alberta
Welcome to CALLAGHAN! This beautiful and well maintained 2 storey home features an open-concept main floor that flows seamlessly from the bright living room to the kitchen and spacious dining area—perfect for entertaining. Main floor is complete with new flooring, fireplace, a powder room & garage access. Upstairs offers the primary bedroom with walk-in closet and an ensuite, plus two large, well lit bedrooms, and 4 pc bathroom. The whole house is freshly painted. Enjoy summer days on the large deck with gas hook-up overlooking the generous backyard. Located on the Southwest, this home has easy access to the Airport, Schools, Shops, walking trails, and parks. Move in ready. Welcome home! (id:57557)
2 Industrielle Street
Rivière-Verte, New Brunswick
Commercial lot located directly at the entrance and exit of the Trans-Canada Highway, in the Rivière-Verte area. Call for more information. (id:57557)
228 Covemeadow Court Ne
Calgary, Alberta
4 BEDROOM + BONUS ROOM |. 3.5 BATHROOM | 1 BEDROOM ILLEGAL SUITE | FULLY RENOVATED | HUGE PIE SHAPE LOT | Beautifully Renovated 2-Storey Home on a Massive Pie-Shaped Lot in Coventry HillsWelcome to this stunning, fully renovated 2-storey home nestled in the heart of Coventry Hills—one of Calgary’s most sought-after family communities. Perfectly positioned on a massive pie-shaped lot, this property offers an exceptional combination of modern upgrades, thoughtful design, and a prime location close to all amenities.Step inside to a bright and inviting main floor featuring brand-new luxury vinyl plank flooring that flows seamlessly throughout the main level, staircase, and bonus room. The spacious open-concept layout is ideal for both everyday living and entertaining. At the heart of the home is a gourmet kitchen that has been fully redesigned with high-end stainless steel appliances, including a gas stove, built-in oven, sleek quartz countertops, new custom cabinetry, and an elegant tile backsplash. This dream kitchen offers both function and style for the home chef.The main floor also includes a cozy living room filled with natural light, a welcoming dining area that overlooks the large backyard, and access to the outdoor space—perfect for summer BBQs, family gatherings, or simply enjoying the tranquility of your oversized yard.Upstairs, you’ll find a generously sized bonus room with large windows that flood the space with light—ideal as a second family room, media area, or home office. The upper level is completed by three spacious bedrooms, including a luxurious primary retreat with a walk-in closet and a beautifully updated 4-piece ensuite bathroom. All bathrooms throughout the home have been fully renovated with brand-new cabinetry, designer tiles, and modern fixtures, providing a fresh and stylish feel throughout.The fully finished basement adds even more value and versatility, featuring a large recreation/family room, a spacious bedroom, and an illegal suite complete with a separate laundry area—ideal for extended family living or potential rental income. Whether you're looking to host guests, create a home business setup, or simply enjoy extra living space, the lower level offers endless possibilities.Located just minutes from multiple shopping centres, Cineplex, schools, parks, and transit options, this home is also conveniently a 10-minute drive to Calgary International Airport and CrossIron Mills Mall, making travel and errands quick and easy.Additional upgrades include fresh paint, new lighting fixtures, updated trim work, and the peace of mind that comes with a fully renovated home—all sitting on one of the largest lots in the area.If you’re searching for a move-in-ready property with upscale finishes, ample living space, and a family-friendly location, this home truly checks all the boxes. Don’t miss your opportunity to own this exceptional residence in Coventry Hills—book your private tour today! (id:57557)
81 Lockerbie Crescent
Collingwood, Ontario
Situated on a quiet crescent in Mountaincroft, this beautiful property is set back on a premium pie-shaped lot in one of Collingwood's most desirable neighbourhoods. At 2,200 sq/ft above, this upgraded Carrington model is the most popular floor plan in the development, boasting a spacious open-concept layout ideal for modern family living. Step through the 36" wide front door into a welcoming foyer featuring an elegant oak staircase and soaring 9-ft ceilings. The main floor features hardwood throughout and is complemented by a cozy gas fireplace in the living room and oversized windows that flood the living space with natural light. The heart of the home is the gourmet kitchen, upgraded with high-end cabinetry, a large island, soft-close drawers, pots & pans drawers and premium appliances. Glass double doors from the dining area lead to a new deck with privacy, perfect for summer gatherings. Upstairs are three generously sized bedrooms; the primary suite is a luxurious retreat offering sunset views, a large walk-in closet and stunning ensuite complete with 6' soaker tub, double sinks, quartz counters and glass shower. Additionally, the primary has been designed with soundproofed walls to ensure peace and quiet. A convenient second-floor laundry room completes this level. The pristine unfinished basement offers incredible potential with 8-ft ceilings, large egress windows, a cold cellar and a separate side entrance perfect for a future in-law suite or a rental unit. An additional feature includes a double-car garage with a 16-foot single garage door and automatic opener. This immaculate property blends functionality, comfort and modern elegance - the perfect family home in an incredible neighbourhood. (id:57557)
28 Swain Crescent
Collingwood, Ontario
Being built and will be ready in July/Aug. Welcome to Poplar Trails a new townhouse development by Sunvale Homes. A contemporary sophisticated development that offers the perfect balance of community & design features. Nestled in a peaceful, no-through-road neighbourhood, these townhomes boast stunning designs with modern features and finishes that cater to family or individual needs. Each unit is thoughtfully laid out with spacious living areas, large windows that provide ample natural light & private outdoor spaces for entertainment & relaxation. With a prime location that's close to everything you need, from hiking, skiing, mountain biking, shopping, dining to schools, trails, and parks, this development offers a convenient and comfortable lifestyle. Plus, with easy access to major transit routes to help ease any commute. Contact for more info and for the luxury features. Taxes have not yet been assessed. Sunvale's Model Home Hours Saturday - Sunday: 11:00am - 4:00pm Monday - Wednesday : 12:30pm - 6:30pm - located at 17 Swain Cres. (id:57557)

