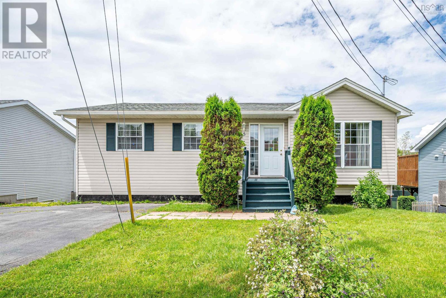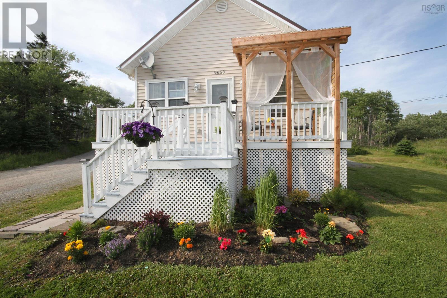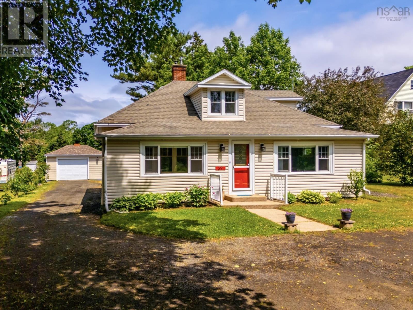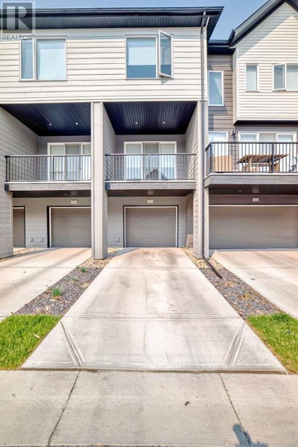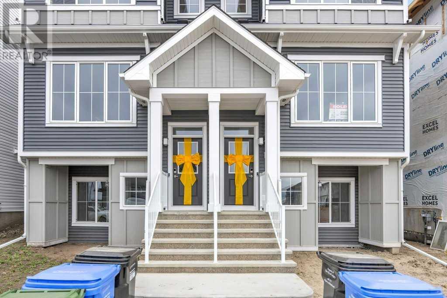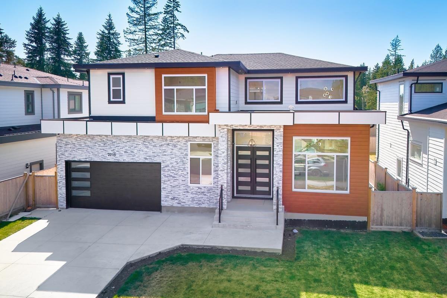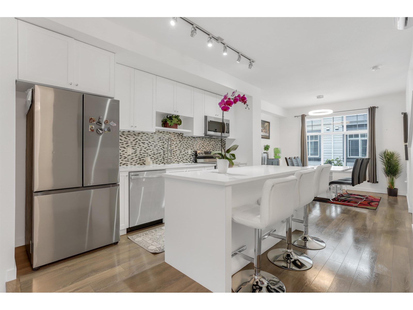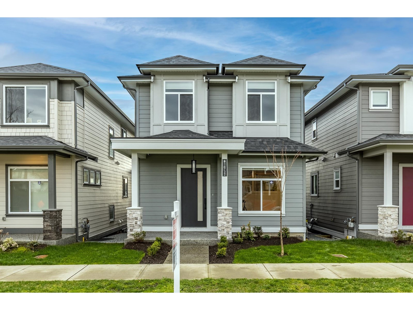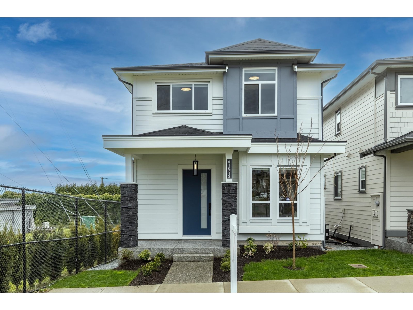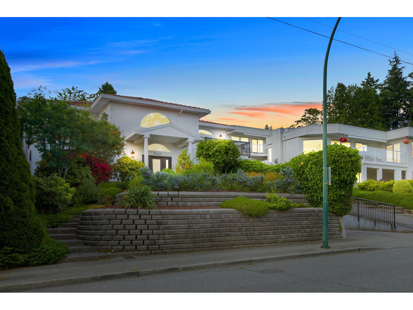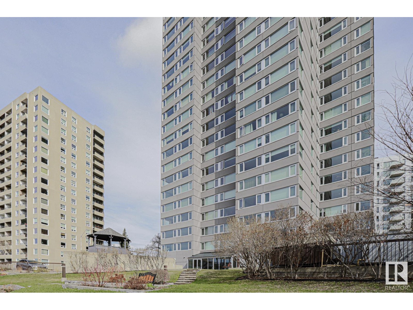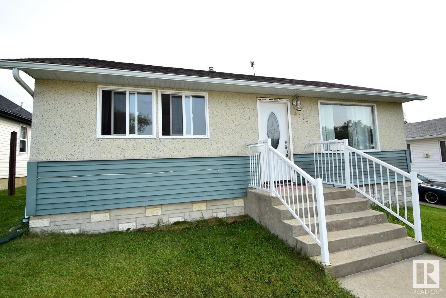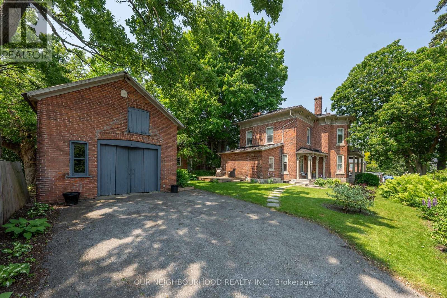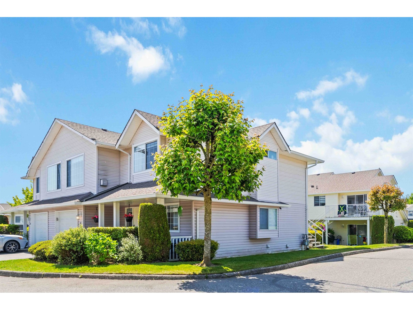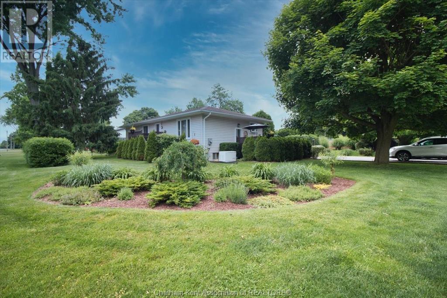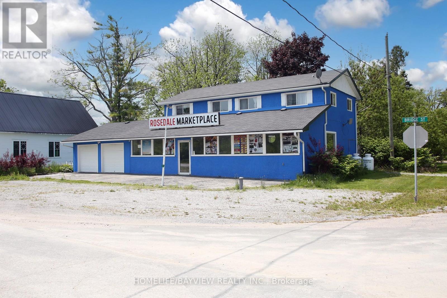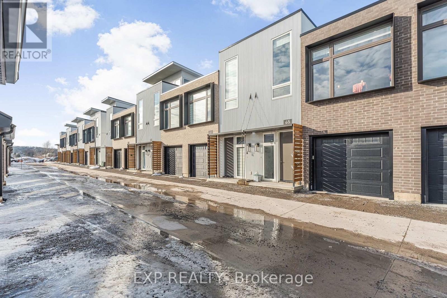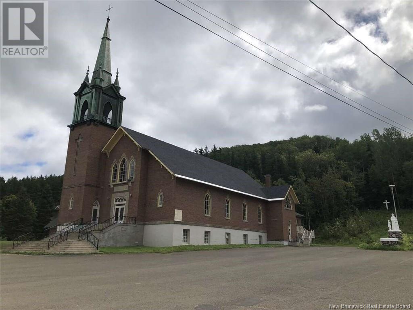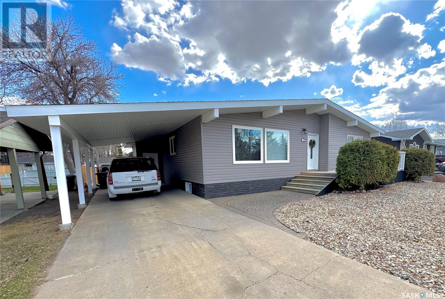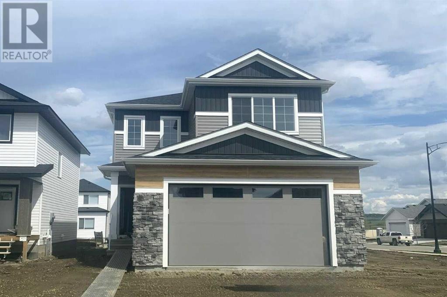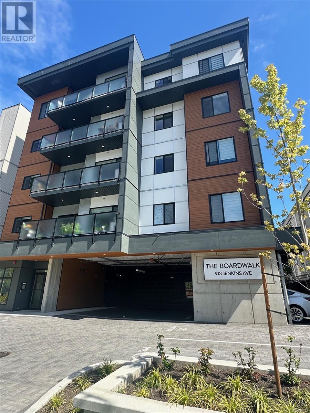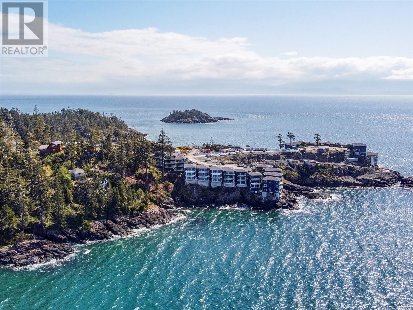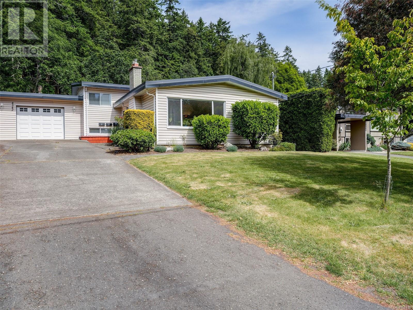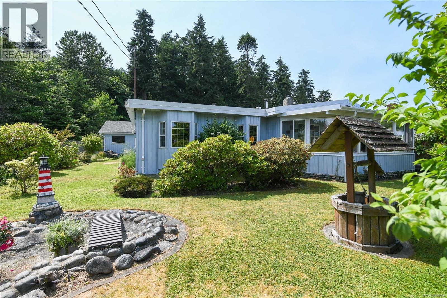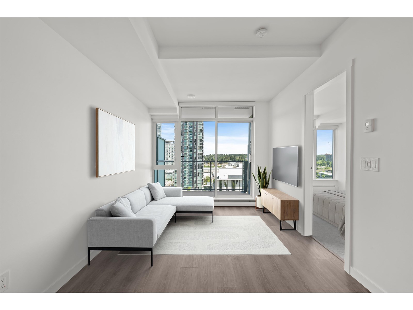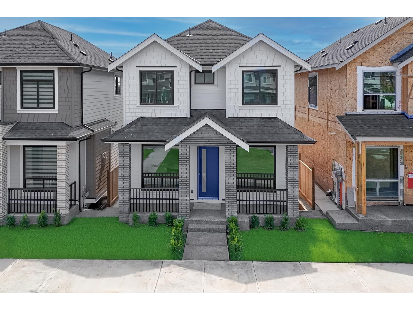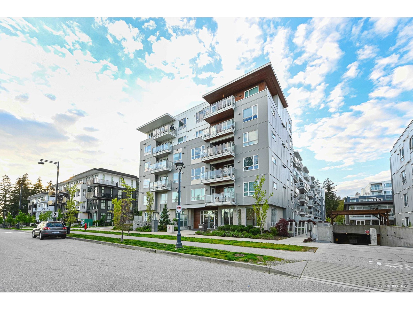55 Lucasville Road
Middle Sackville, Nova Scotia
Searching for a great family home in a desirable neighborhood within walking distance to schools? This 4-bedroom, 2-bath home could be perfect for you. Its well maintained with upgrades including a heat pump and new roof. The landscaped lot features a double paved driveway and a large fenced backyard with a shed, play area for kids or pets, and space for gardening, accessible from the lower-level walkout. Upon entering the bungalow, youre greeted by a bright living room with a ductless heat pump for year-round comfort. This flows into an open-concept kitchen and dining area that leads to your private deckperfect for enjoying summer evenings. The main level includes three sizable bedrooms; the primary has a walk-in closet and cheater access to the main bath. The expansive lower level features a relaxing rec room with backyard access, a large workshop that can be converted into an office or den, utility/laundry room, another spacious bedroom ideal for older children or extended family, and a 3-piece bath. For great family living, schedule your viewing today! (id:57557)
9653 Grenville Street
St. Peter's, Nova Scotia
Nestled in the picturesque community of St. Peters, this lovely detached, one-level home offers a perfect blend of comfort, style, and East Coast charm. The open-concept floor plan is bright and inviting, featuring a spacious, updated kitchen with ample cabinet and counter space, a separate island with a breakfast bar, and upgraded appliancesideal for both everyday living and entertaining. A welcoming porch/mudroom with two double closets adds convenience, while the main floor bedroom, currently used as a dining area, offers flexible living options. A recently added 2-piece bath enhances the main floor. The cozy living room, complete with a picture window and updated laminate flooring, opens to a charming front deck with a pergola canopyperfect for enjoying ocean views. The lower level includes two additional bedrooms, laundry facilities, and a modern 4-piece bath. A newly built detached garage completes the package. Bonus: heat pump offers heating and cooling, hot water tank 2025 and metal roof on house and garage. Enjoy the many updates and a great price point! Located just steps from the marina, trails, restaurants, shopping, beaches, parks, drug store and shops. This home is your gateway to the best of East Coast living. (id:57557)
16 Kay Court
Valley, Nova Scotia
Charming 4 Bedroom family home on a quiet cul-de-sac just minutes from Redcliff Middle School. Enter into the comfortable sitting room conveniently located next to the kitchen with dining area just steps away for relaxing nights with friends. Three bedrooms and a bath complete the upstairs for family convenience. Downstairs find an expansive family room with wood stove for comfortable nights watching your favorite movies! Finishing with another bedroom and full bath for the teenage member. A recently rebuilt back deck with fenced back yard offers that slice of serenity to recharge the batteries. This beautiful home will check many boxes for your expanding family. (id:57557)
59 Highway 201
Lequille, Nova Scotia
A charming, fully renovated 3-bedroom home tucked behind mature trees on a landscaped oversized lot. Set back from the road, this property offers privacy, character, and modern comfort all just a short walk to the heart of historic Annapolis Royal with all its attractions & amenities. Inside, a bright open-concept layout welcomes you with large sunny windows and refinished hardwood floors throughout the main level. The insulated sunroom is perfect for year-round relaxation, and the spacious living room features a WETT-certified Pacific Energy wood fireplace insert ideal for cozy evenings. The stylish and functional kitchen includes custom oak DeCoste cabinets, stainless steel appliances, a new tile backsplash, and updated flooring. A separate dining area flows off the kitchen and living room, perfect for hosting. From the back foyer, step onto a rebuilt deck and patio overlooking the peaceful backyard and expansive lawn a great spot for morning coffee or summer barbecues. The main floor also includes a generous primary bedroom with two large closets, a home office, and a refreshed four-piece bathroom. Upstairs, a rebuilt pine staircase leads to two additional bedrooms and a convenient two-piece ensuite. Extensive recent upgrades offer comfort and peace of mind: new washer and dryer, updated electrical and LED lighting (including basement), surround sound wiring in the living room, upgraded outlets with phase correction, and fresh interior paint. The spacious bright basement has been insulated and partially finished with wood paneling. Additional exterior highlights include French drains, a wired detached garage, an oversized driveway, and a newly graded gravel parking area. Network cabling throughout supports seamless remote work. Connected to municipal water and sewer and located on a public transit and school bus route, this move-in-ready gem offers community living at its finest bright, spacious, and beautifully maintained. (id:57557)
402, 916 Memorial Drive Nw
Calgary, Alberta
FANTASTIC INVESTMENT! Spectacular VIEWS of the Bow River and Downtown! Live in the heart of the sought-after vibrant community of Sunnyside, just across from the Bow River and Peace Bridge. This quiet, CONCRETE built condo of 37 units was redeveloped in 2014 by Sable Developments. Features include an open concept living area with a gourmet kitchen, stainless steel appliances, a newer dishwasher, quartz countertops, a breakfast bar and newer vinyl plank flooring. The spacious master bedroom comes with a desirable walk-in closet, and the versatile second bedroom can be used as a home office if desired. Enjoy relaxing on your south-facing balcony during the summer months while taking in the breathtaking views of River, bike paths and downtown sky line. Additional features include an in-suite washer/dryer, a covered parking stall, elevator access, a separate storage locker on the same floor as the unit and bike storage. If you have a pet, they are welcome with approval and a BONUS is that all utilities are included in the condo fees (except internet and cable). Enjoy all the amenities that Kensington has to offer including, Safeways, Shoppers, boutique shops, pubs and restaurants. Walk to downtown, the LRT, Prince’s Island Park, Eau Claire, Chinatown, SAIT and many more inner-city destinations. Don’t miss this outstanding opportunity to embrace urban living with unparalleled views and convenient access to everything you need. It is a wonderful life -style and easy place to live! (id:57557)
204 Skyview Ranch Circle Ne
Calgary, Alberta
Welcome to this exquisite, barely-lived-in townhome in the charming Skyview Ranch community. This beautiful residence features 2 bedrooms, 2.5 bathrooms, and a convenient single attached garage. Upon entering, you'll immediately appreciate the well-thought-out design that effortlessly combines aesthetics and practicality. The main level greets you with an open-concept living area, adorned with sophisticated finishes. . The kitchen is a culinary haven, equipped with modern stainless steel appliances and ample cabinetry that enhances your cooking experience. Upstairs, you'll find two spacious bedrooms, including the master bedroom with its own ensuite bathroom. The single attached garage ensures effortless parking, and there's additional room for storage or pursuing your hobbies. Don't miss the opportunity to call this magnificent townhome your own. Come and embrace the pleasures of contemporary living without compromise! (id:57557)
5220 52 Street
Rocky Mountain House, Alberta
Step into this exceptional bungalow, lovingly cared for by its thoughtful second owners. Situated on a rare, expansive pie-shaped lot in close proximity to downtown, this property boasts an impressive array of high-quality upgrades, including vinyl windows, new shingles, improved counter tops, a renovated main-floor bathroom, upgraded 100 amp electrical, service, revamped light fixtures and more. The single storey home's main floor is distinguished by an abundance of natural light, courtesy of its large windows, complemented by a neutral colour palette and spacious rooms. The kitchen is a highlight, featuring oak cabinetry, included appliances, and seamless access to the expansive rear deck via patio doors. The main floor layout includes three generously proportioned bedrooms and a stylish 4-piece bathroom offering the essentials for hygiene and relaxation. High ceilings and doorways further enhance the sense of expansive space. The fully developed basement offers additional living areas, including fourth bedroom, sizeable storage rooms that could be repurposed as an office or fifth bedroom, oversized 2-piece bathroom, comfortable family room with home bar and a practical laundry/utility room. Key systems, including the furnace and hot water tank, have been upgraded over time.The main attraction is the exceptionally large pie-shaped lot, a rare find in the area. A 24 x 24 concrete pad ready for a future garage, and convenient alley access provides ample storage and parking plus an added bonus RV gate for those outdoor enthusiasts. The yard itself features updated chain-link fencing with multiple gates for effortless access, providing a versatile space for gardening, outdoor entertaining, or simply appreciating the expansive surroundings while hosting a bonfire with loved ones. Given its central location, this property is an attractive option for buyers at any stage of life, offering a unique blend of tranquillity and accessibility. With its move-in-ready condition and availability for quick possession, this exceptional home is poised to meet the needs of buyers seeking an elite living experience. (id:57557)
454 & 458 Carringvue Grove
Calgary, Alberta
?***INVESTORS ALERT*** A FULL DUPLEX***Nestled within the welcoming community of Carrington, this brand new walk-out duplex presents a sophisticated and highly functional living opportunity. Each distinct unit is thoughtfully designed to maximize space, light, and privacy, featuring its own legal secondary suite with the walk-out basement. The main floor of each unit immediately impresses with its open and airy layout. A spacious living area provides a comfortable gathering space, flowing seamlessly into a separate dining area and the well-appointed kitchen boasts a central island. This level also includes a convenient full bedroom and a full bathroom featuring a standing shower. Ascend to the upper level to discover four well-proportioned bedrooms provides ample space for family or guests. The luxurious primary suite is complete with a generous walk-in closet and a 3pc ensuite bathroom. One additional full bathroom on this floor ensures convenience for everyone, alongside a dedicated laundry area for effortless household management. A defining feature of this exceptional property is the legal suite incorporated into the walk-out basement level of each unit. Accessed directly from the front, this self-contained space features a complete separate kitchen, its own living area, a dedicated dining space, an additional full bedroom, a 3pc bathroom, and the added convenience of a stacked laundry facility. (id:57557)
2715 201 Street
Langley, British Columbia
All appliances are of high quality (id:57557)
51 15778 85 Avenue
Surrey, British Columbia
Like-New Condition! This air-conditioned 4-bedroom, 3.5-bathroom townhouse features a bright, open-concept layout with a modern kitchen, quartz countertops, and stainless steel appliances. A convenient bedroom and full bathroom on the lower level are perfect for guests. Upstairs, you'll find spacious bedrooms, a primary suite with a walk-through closet and ensuite, plus in-unit laundry for added convenience. Ideally located close to shopping, restaurants, recreational facilities, and just a short walk to the upcoming SkyTrain station. If you're looking for comfort, convenience and contemporary design, this is the one! Call now for your private showing. Open house Sunday 2-4PM. (id:57557)
16732 20a Avenue
Surrey, British Columbia
Welcome to Kendrick in popular Grandview Heights! Move in ready, this modern residence Built by reputable Marathon Homes, is defined by classic architecture & contemporary features. Ocean views on upper-level, south facing backyard w/detached dbl garage. Walking distance to brand new Tatalu Elementary, parks & aquatic centre. 4 beds up & 2 bed in-law-suite/mortgage helper with rec room for the main residence on the lower level. Bright open great room concept with 10 ft ceilings on the main with extensive molding &finishing carpentry throughout. Massive kitchen layout w/oversized island & Spice Kitchen, quartz counters, ceiling height shaker cabinetry w/glass displays, silent floors & superior Bosch appliances. Gas forced air heat, Navien hot water on demand. Price exclusive of GST. (id:57557)
16742 20a Avenue
Surrey, British Columbia
Welcome to Kendrick in popular Grandview Heights! Move in ready, this modern residence Built by reputable Marathon Homes, is defined by classic architecture & contemporary features. Ocean views on upper-level, south facing backyard w/detached dbl garage. Walking distance to brand new Tatalu Elementary, parks & aquatic centre. 4 beds up & 2 bed in-law-suite/mortgage helper with rec room for the main residence on the lower level. Bright open great room concept with 10 ft ceilings on the main with extensive molding & finishing carpentry throughout. Massive kitchen layout w/oversized island & Spice Kitchen, quartz counters, ceiling height shaker cabinetry w/glass displays, silent floors & superior Bosch appliances. Gas forced air heat, Navien hot water on demand. Price exclusive of GST (id:57557)
15423 Buena Vista Avenue
White Rock, British Columbia
This architectural masterpiece offers ocean views and almost 6000 SF of living space on a 9400 SF+ lot and is located in the heart of White Rock! From the moment you walk in you will be wowed, greeted by a grand 20X20 foyer with open to above ceilings with a spiral staircase that leads you up to the main floor living. With 3000 SF on one floor with 3 separate patios this open concept layout is an entertainer's dream! Formal living, dining, and family room are all connected with a chef's kitchen and a grade level backyard! Main floor features two primary suites both with their own ensuite. Lower level also has two separate patios, a functional flex space and a 2000 SF Two bedroom + den large living space, perfect for in-laws or adult children. Got toys? The garage is a 6 car double tandem! (id:57557)
66 St Catharine Street
St. Thomas, Ontario
Great opportunity! This 2 BR, 1.5 bath home sits on a corner lot close to downtown. Main floor has a pc bath/laundry room, eat-in kitchen, dining room with gas fireplace and living room. Upstairs has 2 BR (used to be 3 BR) and a 4 pc bath. Basement offers plenty of storage space and space to have a work shop. 200 amp breaker panel was installed in 2024. With some updating this property will make a great first home or investment property. Quick closing is available. (id:57557)
#2103 10011 123 St Nw Nw
Edmonton, Alberta
INVESTORS! This unit is fantastic and already tenant occupied! Great price, great tenant locked in till May 2026. Come put your money into immediate cash flow and build some equity. Beautiful to keep renting, or rent it out till the end of the lease and move in and make it yours! (id:57557)
4813 51 Av
Kitscoty, Alberta
KITSCOTY - Beautiful cozy updated 3bdrm home with a big back yard. Perfect home to raise a family or retire in. The main floor has 2 bedrooms and a 4pc bathroom, living room is connected to the Kitchen & dining room, with patio doors that open onto the back deck & yard. The 'separate entrance' basement has a large family room, another bedroom and an ensuite bathroom. Furnace & hot water tank, laundry and storage are all downstairs. UPDATES INCLUDE: 2024 NEW back deck, 2022 new furnace, Central A/C, newer roof, paint, flooring and other various updates. Kitscoty is located 2hr east of Edmonton down hwy16. known as 'the link' to Cold Lake, and is just a short commute to Lloydminster. A cute & cozy home waiting for it's new owners in this quiet village... A must see! (id:57557)
172 Dundas Street W
Greater Napanee, Ontario
**Video in attachments! Hope you enjoy the tour** Beautiful brick century home with carriage house situated on a large private lot just steps to the riverfront and historic downtown core! Come explore this gorgeous town and experience why this is the best value on the market. This 2 storey 5 bedroom home features character and charm throughout. From soaring ceilings, vintage flooring, arched doorways and wrap-a-around verandah the detail in this home will be sure to impress! Bright and spacious updated kitchen. Main floor laundry with newer stackable washer and dryer. 5th bedroom and 4 pc bath on main level. Access the upper level by the stunning sweeping staircase or by the servants staircase, which kids and guests will enjoy. Primary bedroom with 3 pc semi ensuite. Basement is full height and terrific for workshop, extra storage and seasonal decor. Private driveway at the back of the property leads to the 2 story carriage house. Fun fact a carriage house or coach house was a major status symbol in the early 19th century! This home does not fall under the designation of a heritage home so convert to additional living space or business studio. (id:57557)
1808 - 3100 Kirwin Avenue
Mississauga, Ontario
Presenting A Meticulously Maintained Two-Bedroom Condominium, Complete With A Spacious And Adaptable Den-Ideal For A Dedicated Office Or An Extra Bedroom. The Bright, Open-Concept Living Room Seamlessly Connects To An Expansive Private Terrace, Providing The Buildings Finest, Unobstructed Vistas Of The Toronto Skyline. Both Bedrooms Offer Substantial Space And Ample Storage Solutions. The Kitchen Is Thoughtfully Designed With Extensive Cupboard Space And A Comfortable Breakfast Area. This Unit Features Two Full Bathrooms, Convenient Ensuite Laundry, And A Secure Storage Locker. Residents Benefit From Inclusive Maintenance Fees Covering All Utilities, Cable Tv And Internet. Located Within A Premier Building, This Residence Offers Easy Access To Major Highways, Reputable Schools, Local Parks And Diverse Shopping Destinations. (id:57557)
16 31255 Upper Maclure Road
Abbotsford, British Columbia
Open House Sat July 26th, 2pm to 4pm. Send your clients full cooperation! Country Lane Estates! The corner unit is located in WEST ABBOTSFORD. It's a neighborhood to raise your kids. This 1664 SQFT unit features three beds, a huge living room, dining area, bright kitchen with lots of storage, big rec room. Downstairs, the basement features a Kitchen, a generously sized Rec-room with a full Bathroom & separate entrance, along with an additional Bedroom, a Den, & a Laundry room providing ample space for a large family, suite laundry & a sunny sundeck. Other features- Total 3 parkings (1 single garage plus 1 on driveway plus 1 free reserved parking, playground in the complex, which is great for families with kids, tons of visitor parking. Close to schools, shopping, recreation, malls, parks, public transit & easy freeway access. (id:57557)
310 15621 Marine Drive
White Rock, British Columbia
They say in real estate it's all about location, and this one truly delivers. With the beach literally across the street, your seaside lifestyle starts right here. This bright and spacious 1,040 sqft home offers an oversized bedroom, a flexible den, and two full bathrooms. Sunshine floods the generous layout, creating a warm and welcoming atmosphere that makes you feel at home the moment you walk in. Enjoy morning strolls along the promenade, lunch at your favourite local café, and sunsets from your living room. You're not just buying a home, you're stepping into your beachside oasis. A little love in the form of new flooring and fresh paint will have this gem sparkling like the ocean it overlooks. Comes with 1 parking & 1 storage locker. Ready to live the beach life? Let's make it happen! (id:57557)
#54 5001 62 St
Beaumont, Alberta
Welcome to this bright and open home, featuring a spacious living room and kitchen complete with a cozy gas fireplace. This property offers three generously sized bedrooms, including Master Bedroom with a walk-in closet and private ensuite. An additional full bathroom and a convenient half bath on the main floor provide ample space for family and guests. Stylish laminate and vinyl plank flooring, neutral paint tones, and modern new light fixtures create a fresh and inviting atmosphere throughout. The unfinished basement offers excellent potential for future development. Enjoy the convenience of a single attached garage and the value of low condo fees. Located in a quiet, well-managed complex just a short drive to Edmonton, and close to schools, shopping, and all essential amenities. (id:57557)
5745 Beatrice Street
Grand Forks, British Columbia
Spacious rancher sitting on 1.67 acres of prime kettle river frontage at the end of a quiet road. Upgrades throughout this 2044 sq ft home include a well-maintained interior, newer kitchen with appliances, and a vaulted ceiling in the living room. The property features a fully fenced yard with underground irrigation, a workshop for storage or hobbies, and a newer vinyl deck offering stunning views. Added conveniences include a high-efficiency gas furnace with central air conditioning, a 30 amp RV plug with septic connection, and water at the RV pad. Enjoy the tranquility just outside city limits with agricultural zoning allowing for various uses. Call your agent to view today! (id:57557)
317 Oak Street East
Bothwell, Ontario
This beloved ranch home showcases pride of ownership, both inside and out. Step into your private outdoor oasis featuring a beautifully landscaped yard, vibrant shrubs for seclusion, and an above-ground heated pool perfect for summer enjoyment. A serene pond adds a touch of nature's magic, while patio doors from the main living area open to one of the 3 private decks – all extending your living space outdoors. Inside, the main floor boasts a spacious primary bedroom, a spa-like bathroom with a jetted tub, a comfortable living room, and a combined kitchen and dining area with its own set of patio doors. The fully finished basement offers even more space, with two additional bedrooms and a large family room warmed by a gas stove. Plus, you'll have peace of mind with an automatic 8kw Generac generator in case of a power outage, and the 100 amp electrical panel has a surge protection upgrade to protect against lightning and ground strikes. This quality home is move-in ready, and waiting for you to add your dream garage! (id:57557)
1383 Boyle Road
West Lincoln, Ontario
Welcome to 1383 Boyle Road! This gorgeous renovated/rebuilt new home (2011/2012)sits on approximately 5 acres and is perfect for a growing family interested in peaceful country life. Just imagine having your morning coffee on that beautiful wrap around porch. The main floor has a large open concept kitchen, living and dining room space. The second floor has 3 spacious bedrooms, laundry and a 4 piece bathroom offering in-floor heat! Next, travel up to the third floor master suite with a walk-in closet, massive bedroom and a 4 piece partially completed bathroom, also with in-floor heat and a bonus space perfect which would be a great office or nursery. There is also extensive finished living space in the 2 lower levels, perfect for bonus family spaces, an office or games room. The property also features a barn with 6 stalls in the lean-to and 100 amp service, a 3 car garage with 100 amp service and separate bonus room and hydro to the chicken coop! Some other notable mentions are; geo thermal heat which keeps heating costs low, concrete pad was installed in 2024, propane cook top, generac generator and a drilled well! Don't miss out on this great opportunity to have your own hobby farm and perfect country living just outside of town with only a short drive to Fonthill, Smithville, Welland and to the QEW. (id:57557)
9 Bridge Street
Kawartha Lakes, Ontario
Prime location: steps from Balsam Lake next to resorts & homes facing busy Hwy 35. Includes prime retail storefront location with 2 car garage, plus 3 bedroom fully-furnished renovated apartment with full bath. Excellent corner lot with lots of potential. Well water with iron remover, water softener, & water filtration unit. Holding tank for sewage. Public beach & boat launch is just up the road. Ideal for fishing shop, bait & tackle, cafe, general store, antiques, air bnb, etc. Recent updates include dual fuel system (heat pump (2022) + propane furnace, fully renovated store with pot lights, LED lights, wall lights, built-in ceiling speakers with bluetooth controls, kitchen water filtration system. Don't miss this amazing turn-key opportunity. Outdoor parking for 6 or more cars. Oversized attached 2 car garage. Zoning is C1 commercial-residential with many permitted uses. (id:57557)
30 - 65 Summersides Mews
Pelham, Ontario
1304 sqft (Including the Garage 200 sq. ft/see floor plans) Modern 2 Bedrooms, 2 Bathrooms townhouse just steps to all amenities in Fonthill. LOW Maintenance FEES. Over $20K spent on upgrades. This home is perfect for the family that loves to entertain. Upgrades include Custom Cabinets in the kitchen, custom cabinets and Drawers on the main floor, back splash tiles, POT LIGHTS, APPLIANCES S/S + Washer /Dryer, Solid Oak Staircase, and Luxury vinyl plank flooring. You will love the gourmet Open Concept kitchen with large island, Quartz counters, waterfall quartz on island, modern stainless steel appliances and open to living area with High ceilings. Primary bedroom with custom closets and privilege access to the bathroom. Lower level features a large second bedroom or den with en-suite bathroom, access to a patio and garage. For Ultimate Convenience, the washer and dryer are on the first floor and are included. Lots of Storage with Extra Custom Cabinets and custom drawers installed in the kitchen, and Extra cabinets on main level. Location is fantastic being walking distance to multiple grocery stores, doctors offices, restaurants and more. Great convenient location that is 5 mins to Niagara College, 10 mins to Brock University, 15 mins to St. Catharines Go Station. In front of the Meridian Community Center which is a 143,000 sq ft facility that includes multipurpose community rooms, a large activity center with two full courts, two NHL-sized arenas, an indoor walking/running track, and a full gym! Modern home, Low Maintenance Fees, amazing location, lots of upgrades makes this townhome a perfect move in ready place to call HOME. Book your showing to see this Beautiful property in person. PRICED TO SELL! (id:57557)
139 Peller Court
Kawartha Lakes, Ontario
Rolling Hills Estates on Pigeon Lake-Spectacular views and direct lake access, you'll love living in this luxury waterfront community. Quiet cul-de-sac featuring custom designed homes on large lots with shared ownership of Pigeon Lake waterfront. 139 Peller Court boasts His and Hers Primary Suites, both with ensuites and walk in closets. The Greatroom features a Stone Fireplace and is bathed in natural light, you'll be dazzled by the floor to cathedral ceiling windows perfectly positioned to take in the Lake! The kitchen is the heart of the main level and opens to the diningroom which walks out to the waterside deck. Finished lower level provides ample guest space with 2 large bedrooms, a wet bar, massive recreation room with another fireplace, a 3 piece bath and plenty of storage space and the opportunity for a separate suite for loved ones. Lower level recroom and bedroom 3 both walk out to the interlock brick patio area. An oversized double attached garage with a paved driveway completes this executive offering. Peller Court is a municipally serviced road located minutes to Bobcaygeon for amenities and social events. Enjoy direst access to Pigeon Lake and the Trent Severn Waterway for 5 Lakes of lock free boating enjoyment. This waterfront neighborhood boasts such as a private boat launch, docking facilities, gazebo and walking trail. (id:57557)
1608 - 2285 Lake Shore Boulevard W
Toronto, Ontario
Ever wonder what its like to live in the iconic *ARCH* of Grand Harbour? This is your chance to own one of the most distinctive and rarely available suites in the building offered for the very first time! This spacious 2-bedroom, 3-bathroom residence offers over 1,500 sq ft of thoughtfully designed living space, with both north and south exposures for stunning sunsets and peaceful marina views. The living and dining areas enjoy complete privacy, natural light, and picturesque views in both directions. A dedicated home office with custom built-in bookcases overlooks the marina ideal for reading, hobbies, or working from home.The generous kitchen features a walk-in pantry, built-in cabinetry, and an eat-in area facing the lake. A convenient pass-through to the hallway adds ease for groceries and daily living. Both bedrooms have their own private ensuites and enjoy serene north-facing views. The primary suite includes a luxurious soaker tub, separate shower, and a spacious walk-in closet, while the second bedroom features its own full bath and large closets. Additional highlights include warm cork flooring throughout and a dedicated in-suite storage room. Two parking spots and one locker are included. Maintenance fees cover all utilities, cable, and internet for worry-free living. Grand Harbour offers a true resort-style lifestyle with 24-hour concierge, pool, gym, sauna, party room, and guest suites. Just steps to the lake, marinas, Martin Goodman Trail, restaurants, shops, and transit. Easy access to the Gardiner, QEW, 427, airport, downtown, and the vibrant Humber Bay Shores. If you've been waiting for a one-of-a-kind waterfront home in a well-managed, welcoming community this is the one. (id:57557)
500 Vanier Street
Campbellton, New Brunswick
For more information, please click Multimedia button. Welcome to 500 Vanier Street! Looking for your next project? This is a Conversion Project in Campbellton, NB. Building plans completed and permit ready for an additional 14 units (15 units in total), with zoning variance allowing up to 21 units. The building is roughly 10,600 sq. ft. with a current Rent Roll of approx. 30K/year. Pro-Forma Rent Roll of over 160K. The project is well positioned to take advantage of Campbellton's Housing Accelerator Fund with 280K in grants available with the current proposed unit mix. (id:57557)
112 Assiniboia Avenue
Assiniboia, Saskatchewan
Welcome to your new home in beautiful Assiniboia! This move-in-ready bungalow offers 4 bedrooms and 2 bathrooms, perfect for comfortable family living. Step inside to a spacious porch area with plenty of storage. Upstairs, you’ll find a bright, expansive kitchen with an eating area, a cozy living room, a formal dining room, three generously sized bedrooms, and a full bathroom. The lower level features a huge recreation room, an additional bedroom, and a second bathroom. You’ll also enjoy a large laundry room and a workshop—ideal for all your tools and hobbies. Outside, the property boasts a carport, a massive backyard with a fire pit, a storage shed, and a low-maintenance xeriscaped front yard. Don’t miss your chance to view this beautiful, well-maintained home! (id:57557)
63 Creekstone Common Sw
Calgary, Alberta
Discover the Concord by Trico Homes—a thoughtfully designed front-garage home that blends modern comfort with functional elegance. This spacious two-storey layout features 4 bedrooms and 3 bathrooms, including a central upper bonus room perfect for family gatherings or a cozy retreat. The main floor offers a large flex room ideal for a home office or additional living space, while ample storage throughout the home ensures everything has space. Nestled amongst scenic views lies Pine Creek, a brand-new community in South Calgary. Located just south of 210th Avenue, it offers close access to Macleod Trail and Stoney Trail, linking you to numerous amenities in the area. Designed with historical charm, timeless designs & with pathways made for beautiful early morning runs or afternoon leisurely strolls. Built for families and couples alike, life at Pine Creek creates the moments to connect with those that matter most. Photos are representative. (id:57557)
207 1 Street W
Cardston, Alberta
Welcome to this fantastic starter home or investment property nestled in a vibrant, family-friendly community. This half duplex is truly unique as the only shared wall is along the garages, making it feel like a detached home. Beautifully fenced in a quite family neighbourhood, this spacious property offers 4 generously sized bedrooms and 3 bathrooms, including a generously sized ensuite and walk in closet in the primary suite. Enjoy this hot summer with the freshly serviced air conditioning. The single-car attached garage provides convenience and there is plenty of storage space throughout the home ensuring that everything has its place. Ideally located close to schools, shopping, parks, and other everyday amenities—this home truly checks all the boxes. (id:57557)
45 Emmett Crescent
Red Deer, Alberta
Welcome to the Elena B by Bedrock Homes—a stunning 3-bedroom, 2.5-bathroom two-story detached home with a double attached garage, ideally located in the vibrant new Evergreen community in northeast Red Deer. This thoughtfully designed home features a separate side entrance for direct basement access and a 9’ foundation, offering future development potential. Enjoy an open-concept layout with a central kitchen highlighted by a large Quartz island, Samsung appliances, and a stylish LED electric fireplace. Elegant metal spindle railings adorn both levels, while Luxury Vinyl Plank flooring flows throughout the main floor and all wet areas. The mudroom is both functional and charming with a built-in bench, shelves, and hooks. Backing onto a lane, this home offers added privacy and convenience. Surrounded by scenic greenspaces, walking trails, and a new playground, Evergreen provides easy access to schools, shops, restaurants, and outdoor attractions. (id:57557)
9 Watermark Lane
Rural Rocky View County, Alberta
Welcome to this extraordinary luxury estate residence, where over 5,700 sq ft of masterfully designed living space meets the tranquil beauty of natural surroundings. Every detail of this 5-bedroom, 4.5-bathroom home speaks to timeless luxury, thoughtful design, and elevated living. A private elevator connects all levels. This home is perfect for entertaining or extended family living. The heart of the home is a gourmet kitchen with top-tier appliances, custom cabinetry, and an oversized island that flows seamlessly into sunlit living and dining areas. The primary bedroom is a sanctuary unto itself, with serene views, a spa-inspired ensuite, and a spacious walk-in closet. Each additional bedroom offers ample space and access to beautifully appointed bathrooms. Downstairs, the walkout level opens to a backyard oasis, where the sound of cascading water creates a peaceful backdrop for everyday living. This is more than a home-it’s a rare offering of lifestyle, luxury, and location. Photos are representative. (id:57557)
405 918 Jenkins Ave
Langford, British Columbia
Introducing The Boardwalk. A modern collection of 24 spacious residences now ready to occupy. Walk to EVERYTHING!! Incredible location on a quiet street surrounded by shopping including the brand-new Belmont Market, Westshore Town Centre, and Westhills. Suites feature something rare in today’s market...SPACE, averaging approx 1000 sq.ft. per 2-bed suite, with large sundecks, plus BONUS SOUND MITIGATION MEASURES for your quiet enjoyment. Inside you'll find thoughtful spacious designs including a beautiful kitchen with quartz countertops. birch plywood cabinets, under cabinet lighting & an upgraded stainless-steel appliance package. There’s a gorgeous FP, tiled entry & durable laminate wood flooring. The building features a welcoming tiled foyer, interior storage lockers &convenient fenced dog run play area, as well as secured parking with video surveillance security & ample secured bike storage. Some pets & rentals allowed. (id:57557)
8b 1000 Sookepoint Pl
Sooke, British Columbia
Escape to this absolutely gorgeous oceanfront oasis just five years old situated in the best spot in Sooke Point Ocean Cottage Resort. West facing panoramic oceanfront views and the activity of sea life in the bay with humpback, orca, sea lions and otters.This spacious functional floor plan offers 2 bedrooms and 2 bathrooms. A gorgeous cozy living room with fireplace. It's beautifully decorated with modern desirable colours and decor which is all included.The fit and finish of this unit is exceptional. Just bring your favourite book to read and your sunglasses and move in! Honestly, most of your time will be spent enjoying the ever changing views from the wall of tri-glass doors that fully open out onto the balcony. Wait until you see your first sunset! You'll be so happy to have invested in this luxury, resort-style oceanfront complex. Enjoy happy hour with a hidden gem of a spot for neighbours to gather and listen to the soothing waves. Hiking in iconic East Sooke Park. Welcome home! Be sure to ask your agent for complete details on rental options. This unit has never been rented and is privately owned, as are the other two units within this building. Also be sure to ask your agent for full details and more photos, wildlife videos. Treat yourself and exhale, every single time you step foot into your home away from home. (id:57557)
4342 Parkside Cres
Saanich, British Columbia
Exceptional Investment Opportunity Near Mount Doug Park! This updated 5-bed, 3-bath home sits on a beautifully landscaped 9,200+ sq ft lot in one of the most sought-after locations. Offering strong income potential, the lower level features 2 fully self-contained suites with private entrances—perfect for consistent rental returns or multi-generational living. The gated entry leads to a spacious patio ideal for entertaining, while the fenced backyard showcases mature fruit trees and a safe play area for children and pets. Inside, enjoy hardwood floors, a refreshed kitchen with island, new appliances, and a bright open-concept living/dining space. Just steps from Mount Doug Park, this property blends privacy, practicality, and high-return potential—ideal for investors or families looking to offset mortgage costs. Must see! (id:57557)
5340 Gainsberg Rd
Bowser, British Columbia
Welcome to 5340 Gainsberg Road, where coastal charm meets peaceful semi-rural living. This beautifully kept 1,330 sqft rancher is nestled in a quiet neighborhood between the Comox Valley and Qualicum Beach/Nanaimo, offering the best of both worlds—natural serenity and convenient access to nearby amenities. Just a short stroll from the Deep Bay Marina and steps from scenic walking and biking trails right out your back gate, this location is a dream for outdoor enthusiasts and nature lovers. Inside, you’ll find a bright and inviting 2-bedroom, 2-bathroom home with a thoughtful layout that maximizes both comfort and functionality. The sunroom at the front of the home welcomes an abundance of natural light, creating a warm and cozy space to enjoy year-round. The primary living areas are spacious and well-maintained, reflecting pride of ownership throughout. The home is smartly positioned at the front of the lot, allowing for an expansive backyard that truly sets this property apart. Whether you envision relaxing on the large covered deck, entertaining friends and family, or gardening in the sun, this outdoor space offers endless possibilities. The detached shop is a standout feature—perfect for storing tools, working on projects, or pursuing hobbies with plenty of room to spare. Located just minutes from golf courses, beaches, and the village of Bowser, this home offers a lifestyle of leisure and ease. If you're seeking a quiet, move-in-ready home with incredible outdoor space and access to the best of Vancouver Island living, 5340 Gainsberg Road is a must-see. (id:57557)
7178 Brent Road N
Peachland, British Columbia
Welcome to paradise on Okanagan Lake! Nestled in a serene neighborhood in Peachland, this immaculate lakefront home offers the epitome of luxury living with unparalleled views and endless amenities. This home has been meticulously cared for and maintained, ensuring that every detail is in pristine condition. At 4300sqf, this rancher-style home with a walkout basement boasts ample space for everyone. As you step inside, you're greeted by stunning views of Okanagan Lake. The property features 90’ of pristine water frontage, complete with a private dock and beach. The outdoor space is a true haven, offering the perfect yard for adding a pool to enhance your enjoyment of the sunny Okanagan. A charming stairway leads you to a private outdoor stone fire pit area, ideal for cozy evenings under the stars with family and friends. Step down to your own private beach, where you can unwind on the beach. The property also features a massive garage, providing ample storage space for all your water toys, vehicles, and outdoor gear. Whether you're seeking a tranquil retreat or an entertainer's paradise, this lakefront gem offers the perfect blend of luxury, comfort, and natural beauty in a peaceful, quiet neighborhood. See added links for more property details and upgrades. (id:57557)
226 Gateway Manor S
Lethbridge, Alberta
Welcome to this stunning home featuring a stucco exterior with stone accents a rare upgrade in the neighborhood and a spacious 23' x 23' double garage.Step into the grand tiled foyer, complete with a large coat closet and convenient garage access. The main level boasts an open concept layout with vaulted ceilings and hardwood floors throughout the living area.The kitchen is a chef’s dream, offering granite countertops, stainless steel appliances (including a brand new appliances), ample cabinetry, and a walk-in pantry. There's even a dedicated main floor office, perfect for working from home.The dining area easily accommodates a large table and opens to a rear deck ideal for BBQing with stairs leading to your private backyard. Inside, the south-facing living room is flooded with natural light through two oversized windows, roof is perfectly positioned for future solar panel installation.The main floor also includes two generously sized bedrooms with carpet flooring and a full 4-piece bathroom with a tub/shower combo.Head upstairs to your private primary retreat, featuring a tray ceiling with glow lights, luxurious 5-piece ensuite with sink, a large soaker tub, walk-in shower, and a massive walk-in closet.The fully finished walk-up basement features a huge family room with a cozy gas fireplace, two additional large bedrooms each with their own walk-in closets, another full bathroom, a sunroom/flex space (perfect as a home gym or play area), and a utility room with secondary laundry hookups.This home is equipped with central air conditioning and large hot water tank for year round comfort. Step out from the sunroom and take just six steps to your fenced, landscaped backyard, which backs onto open farmland and green views. Underground sprinklers keep your front lawn lush and green.Located in one of Lethbridge’s best Southside neighborhoods, you're just a short walk from parks and school playgrounds, and only a 2-minute drive to Costco, Walmart, Superst ore, and more.Bonus: The seller has already scheduled a carpet company to re-stretch existing carpet to move-in ready! (id:57557)
6270 171 Street
Surrey, British Columbia
West Cloverdale Gem! Beautiful 2-storey home on a quiet cul-de-sac with a large 8,290 sq.ft. lot, southeast-facing yard, and central A/C with heat pump. The living room features soaring vaulted ceilings with skylight, fireplace, and stunning floor-to-ceiling window. Dining room connects to additional eating area and kitchen with granite counters, gas range, and SS appliances. Cozy family room overlooks the private yard. Full laundry room with sink & storage. Upstairs, the spacious primary suite features 5-piece ensuite with heated floors & sauna. Two additional bedrooms share 4-piece bath. Tons of extra parking along side and back-perfect for RVs or hobbies. Great backyard for gardening and summer BBQs! Prime area near Cloverdale Athletic Park, 176 St. & Elementary School. (id:57557)
1211 13350 Central Avenue
Surrey, British Columbia
Welcome to One Central, the best location in Downtown Surrey to live in. Come view the best full 1 Bedroom unit in the building and the highest floor of this plan. Bright and spacious living space, Fulgor Milano appliances, Great size bedroom with a beautiful view. Amazing Amenities such a rooftop sky lounge and gym. Comes with 1 Parking and 1 Storage locker. (id:57557)
37 17555 57a Avenue
Surrey, British Columbia
Welcome to Hawthorne by Mosaic-a modern townhome designed for vibrant, connected living in the heart of Cloverdale. This 2-bedroom, 2-bath home impresses with soaring 10' ceilings, oversized windows, and a spacious south-facing balcony that fills the home with natural light. The open-concept layout is anchored by a chic kitchen with subway tile, white shaker cabinets, matte black hardware, and stainless steel appliances. Herringbone laminate flooring adds a designer touch with easy-care function. A tandem garage offers flexibility for parking, storage, or a creative space. Just steps from shops, dining, parks, and highway access-this is style and convenience wrapped into one. (id:57557)
16718 20 Avenue
Surrey, British Columbia
Welcome to SUNNYSIDE HEIGHTS: 4 MODERN HOMES in one of SOUTH SURREY'S MOST SOUGHT-AFTER NEIGHBOURHOODS! 10 FT CEILINGS, EXPANSIVE WINDOWS & PREMIUM FINISHES, GOURMET KITCHENS with QUARTZ countertops, SOFT-CLOSE cabinetry & STAINLESS STREEL appliances. Master ENSUITE with oversized shower & CONTEMPORARY fixtures. Detached COACH HOUSE and optional 2 bedroom BASEMENT SUITE perfect for up to $5k/month RENTAL INCOME or extended family! SMART HOME FEATURES with WiFi thermostat & EV charger. Just steps from EXCELLENT SCHOOLS, SHOPPING, BEACHES & PARKS. BRNAD NEW Tata 'Lu Elementary School 4 min walking distance. Move-in this summer 2025. ESTABLISHED BUILDER with over 35 years experience and included 2-5-10 Warranty Up to 8 BEDROOMS at Buyer's option. OPEN HOUSE SATURDAY 2-4PM JULY 26 (id:57557)
12552 99 Avenue
Surrey, British Columbia
Fantastic opportunity in Cedar Hills! This well-maintained 6 bed, 2 bath home offers 3 bedrooms upstairs and a separate 3-bed suite below-great mortgage helper. Large 7,200+ sq ft lot with ample parking. Ideal for families, investors, or future builders. Convenient location near schools, transit, and shopping. Live in, rent out, or build new-endless potential! (id:57557)
16199 13 Avenue
Surrey, British Columbia
Welcome to South Meridian! This beautifully maintained 5-bedroom home is perfectly situated walking distance to the newly renovated elementary school and backs onto a serene green space-an ideal setting for families. With three bedrooms on the main floor and two more on the lower level, there's plenty of room to grow, host guests, or even accommodate in-laws. An additional bonus garage offers ample storage or workspace options. Step out onto the spacious patio just off the kitchen-perfect for outdoor dining or entertaining in the warmer months. Don't miss this rare opportunity to own a versatile, move-in-ready home in one of South Meridian's most desirable neighbourhoods! OPEN HOUSE SATURDAY JULY 26TH 2-4PM (id:57557)
29 10500 Delsom Crescent
Delta, British Columbia
This duplex townhouse in Lakeside by Polygon is a rare find. Maintained in 10/10 condition by the original owners, this home features 4 bedrooms, 2.5 bathrooms, and a double side-by-side garage with additional space for two cars in the driveway. The living room boasts a 17' vaulted ceiling with large windows, creating an extra spacious atmosphere. All three bedrooms, as well as the backyard, face Sunstone Park Lake, offering a genuine lakeside vacation experience. Enjoy access to the 12,000 sqft Sunstone Clubhouse, which includes resort-style amenities such as a swimming pool, gym, party room, basketball court, theater room, and much more. Don't miss this opportunity! (id:57557)
506 13963 105 Boulevard
Surrey, British Columbia
Welcome to HQ Dwell-developed by Porte, located in the heart of Surrey. Close to Skytrain, SFU Surrey Campus and Central Mall.This one bedroom unit boasts one of the most functional layouts in the building. The spacious unit features good size bedroom and a large walk-in closet. The east-facing unit overlooks a quiet inner courtyard, offering brightness and privacy. Equipped with a built-in home security system installed by the developer. The unit showcases higher ceilings and premium finishes, including wide-plank flooring, quartz countertops and stainless steel appliance. Meticulously maintained by the owner, like original condition. Amenities include a gym, lounge, and an outdoor BBQ area. Adjacent to Forsyth Park, with kids playground and dog park. Open House, July 26, 2-4 pm (id:57557)

