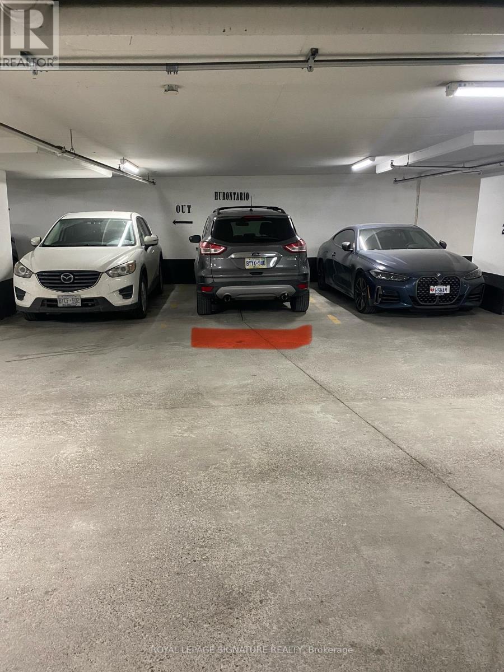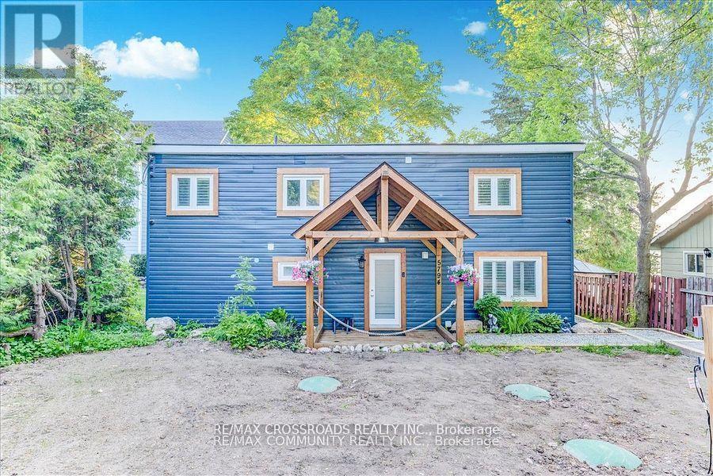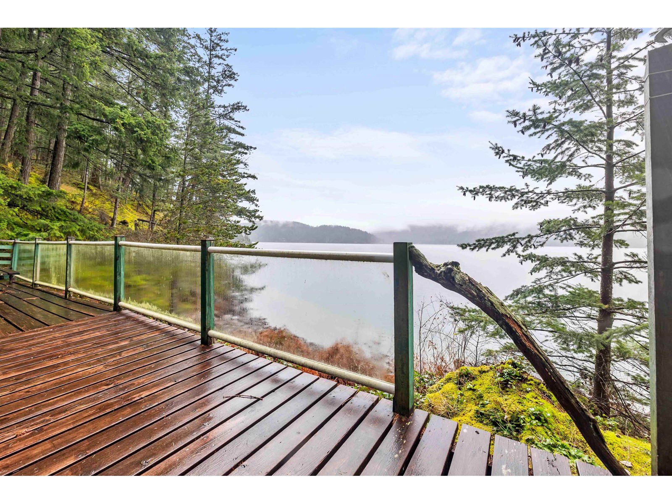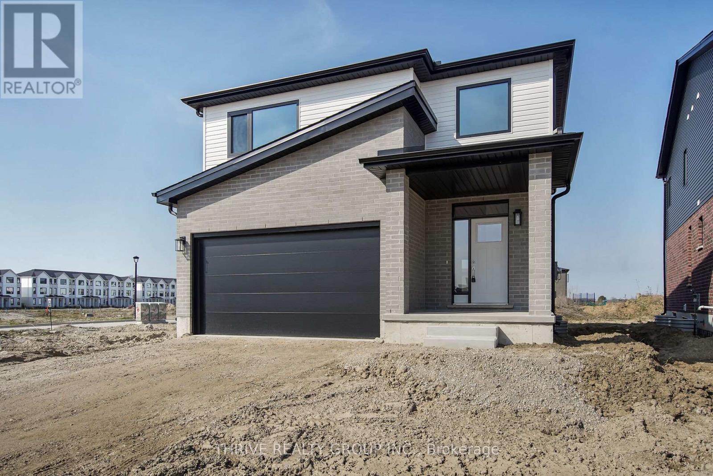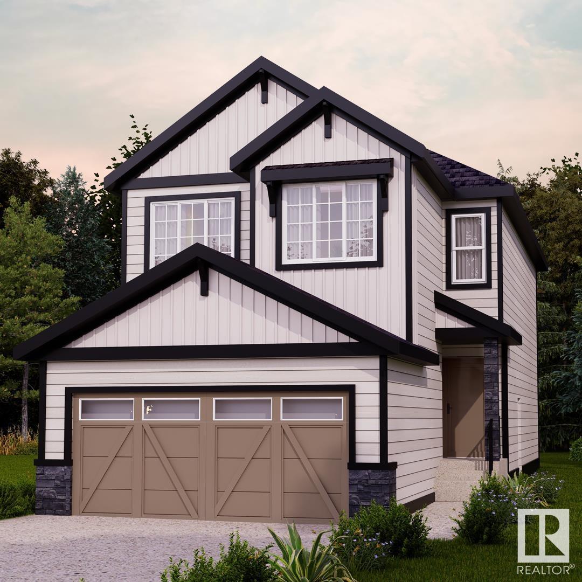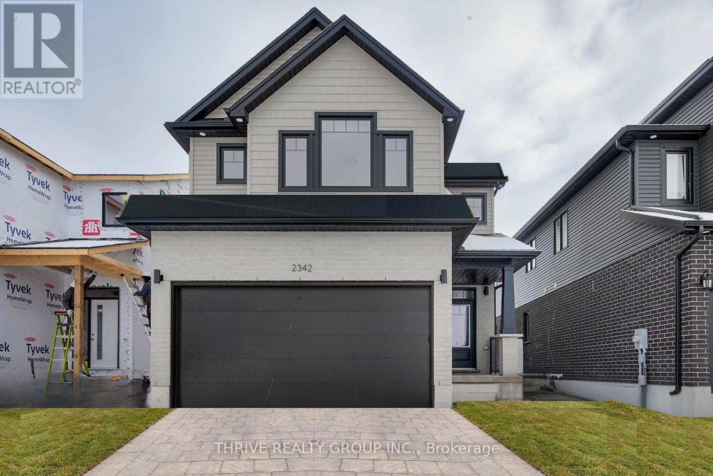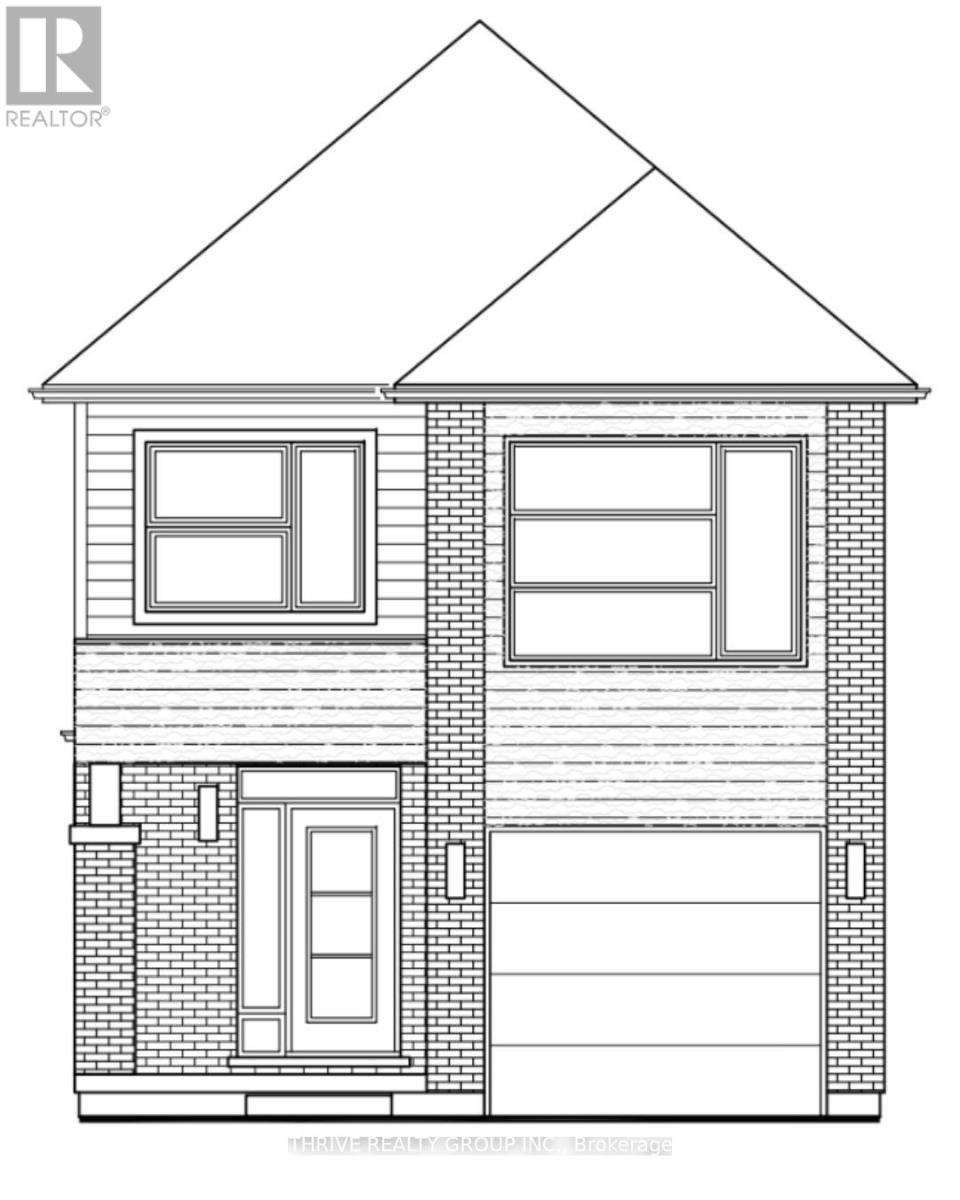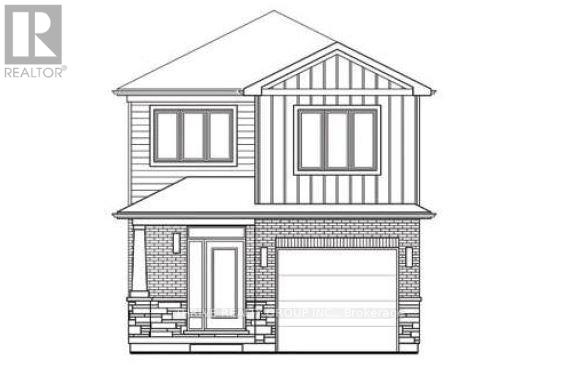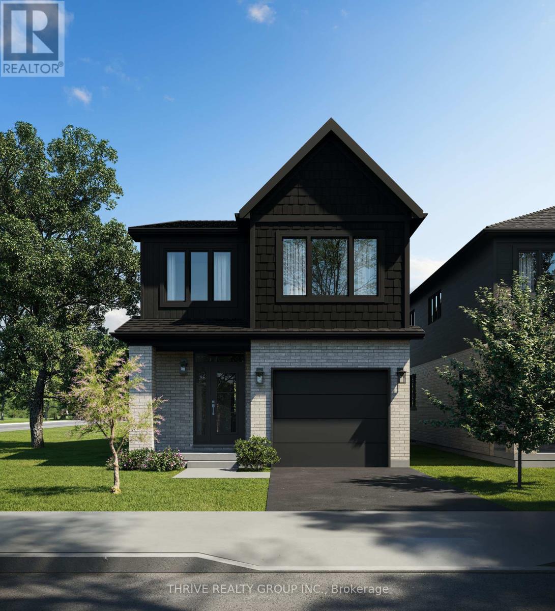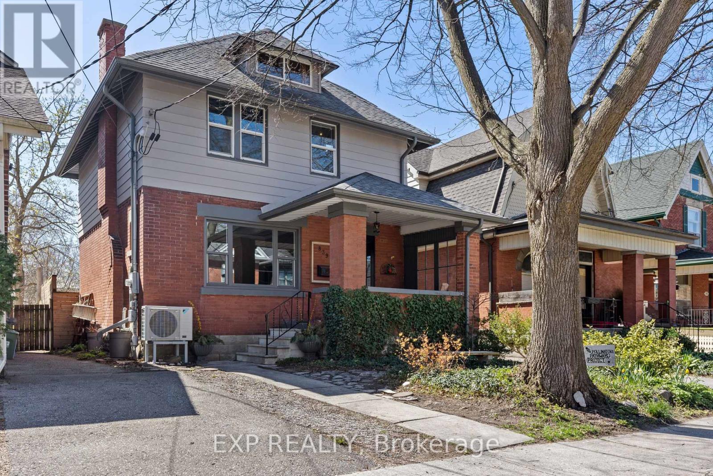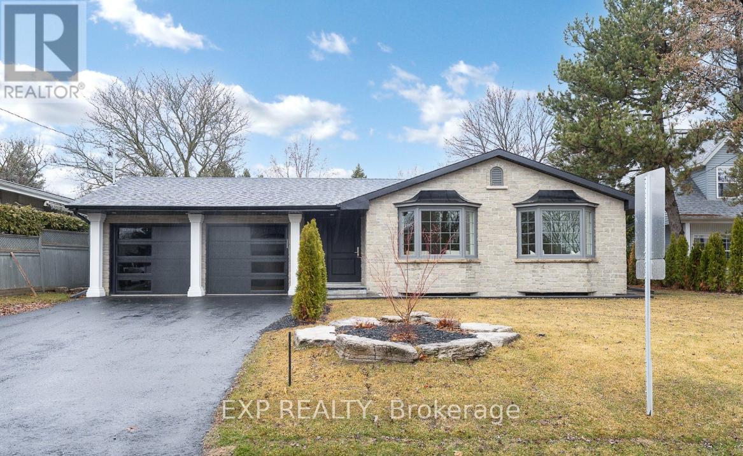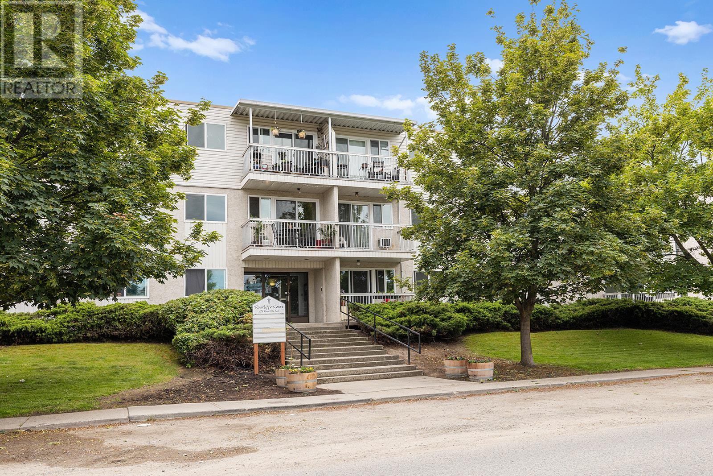P2 #29 - 1 Hurontario Street
Mississauga, Ontario
Parking Spot can only be purchased by a new or current owner of Northshore Condominiums PSCC 908 (id:57557)
5794 Victoria Park Road
Rama First Nation 32, Ontario
Beautiful 4-season waterfront cottage on Lake Couchiching. Turn-key and fully winterized, this stunning open-concept cottage features 4 bedrooms, 2 full bathrooms, and an additional shower. Enjoy over 50 feet of water frontage, a spacious deck with panoramic views, and your own private dock. The vaulted ceilings with exposed wood beams and a modern kitchen with quartz countertops create a warm and inviting interior. Property includes an oversized detached double garage with loft storage, new high volume septic system (May 2023), UV and water treatment systems (2022), and a partially renovated basement with sump pump (2022). Comes fully furnished with new California shutters throughout (2022). Municipal gas, central A/C, garbage pick up, and high-speed internet. Also includes brand new bedrooms sets & BBQ (2022) and sofa sets (2025). and minutes to boating and fishing on Lake Simcoe. Walking distance to the casino. Licensed for rental use (ONLY one in the area) - ideal for personal enjoyment or income generation. A rare opportunity for lakeside living or investment! (id:57557)
61 Sixth Avenue
Timmins, Ontario
A MUST-SEE COMMERCIAL/RESIDENTIAL BUILDING DOWNTOWN TIMMINS AT THE BASE OF SIXTH AVENUE. LIVE-IN ONE UNIT WHILE RUNNING YOUR BUSINESS ON THE LOWER LEVEL OR RUN YOUR ENTIRE BUSINESS IN THIS 5,800 SQUARE FOOT BUILDING. Fully renovated with top design textures ? there is no other property like this one in the North. It houses a private 1,000 Sq Ft gym with basketball court, boxing gym, weight training area, red athletic turf, and rock-climbing wall overlooking living room space. Gym also has elevated mezzanine lounge. Perfect for a teaching institution, daycare center, medical/dental/rehabilitation clinic, government offices, spa and commercial gym with clinic. Lots of possibilities. Features include 5 bathrooms fully renovated. 4 offices downstairs. 3 living rooms, one relaxation suite with soaking tub and ensuite bathroom. New floors throughout, 2 parking spots, custom cabinets wall-to-wall in two living room spaces, new outside private patio, two grand entrances at front, full 7-camera security system with security room and pantry, 8 foot ceilings in attic, 12 foot ceilings upper level, commercial kitchen. Space for home theatre with existing theatre seats available on lower level, laundry room with kitchenette (electrical and plumbing roughed in). (id:57557)
826 Brentwood Crescent
Strathmore, Alberta
Welcome to 826 Brentwood Crescent, this is your chance to own your own piece of land with no lot fees at a very affordable price in the friendly community of Brentwood in Strathmore. This charming mobile home has over 1300 square feet of developed living space and offers three comfortable and oversized bedrooms and two bathrooms, one being an ensuite in the primary bedroom, all on one level, with a spacious living area that flows into a bright kitchen—perfect for everyday living or entertaining. The home also features a private yard, detached garage, and BRAND NEW windows, with no stairs to worry about. Just a short walk to École Brentwood Elementary and close to both Crowther Memorial Junior High and Strathmore High School, this is an ideal location for families. You'll love being minutes from everyday essentials like Walmart, Sobeys, and M&M Food Market, plus local spots like Rocky’s Bakery and More Than Ice Cream when you want to treat yourself. Parks like Dinosaur Sledding Hill and Elmer & Phyllis Gray Park are nearby for your outdoor enjoyment, and important services like the hospital, RCMP, and fire department are just around the corner. With an easy commute to Calgary and everything you need close by, this home is the perfect mix of comfort and convenience. You have to experience the small, rural Alberta town feel that Strathmore offers in person in order to truly appreciate it. With a strong rental market that has high demand and low inventory and good economic drivers like the new De Havilland Field and airplane manufacturing plant being located so close to Strathmore, this could also be a strong investment with ample cash flow. Book your exclusive tour today with your favourite Realtor. (id:57557)
Blk E Dl 421 Echo Island, Harrison Lake
Harrison Hot Springs, British Columbia
Yes, it's really $60K! This Echo Island cabin is your cheapest ticket to lake life. Yes it needs work including roof, deck, dock, paint, a bathroom upgrade, inside refresh but it's a rare chance to own on Echo Island directly on the Lake! Just a 10-minute scenic boat ride from the marina & stunning lake views from the adorable A frame cabin. This one is Leasehold with the BC Provincial Government & the current lease runs to June 2041. Annual lease fee is 3% of the assessed value (2025 lease fee was approx. $17K, 2024 was approx. $6K). No mortgages available, so bring cash. With some vision & elbow grease, this little cabin could become your ultimate retreat. Lake access this cheap? Practically unheard of, don't miss out! (id:57557)
2374 Jordan Boulevard
London North, Ontario
Are you looking for incredible VALUE? Check out this stylish Alexandra Model TO-BE-BUILT by Foxwood Homes packed with value-level finishes in the popular Gates of Hyde Park community. Enjoy 4-bedrooms, 2.5 bathrooms, over 2100 square feet plus an optional side entrance leading to the lower level. Our Value Finish Package includes luxury vinyl plank floors, carpeted bedrooms and more. Various floorplans and lots available. 2025 and 2026 Closings available. This Northwest London location is steps to two new elementary schools, community park, shopping and more. Welcome Home! **EXTRAS** Join us for our Open Houses each Saturday & Sunday at our Model Home at 2342 Jordan Blvd (Lot 85) between 2pm - 4pm. See you there! (id:57557)
309 - 95 Baseline Road W
London South, Ontario
Embrace comfort and convenience in this thoughtfully maintained unit, ideally located near serene nature spots and family-friendly parks. Enjoy seamless access to everyday essentials with grocery stores, banks, dining, and medical amenities just a short stroll away. Effortless transit options include a direct express bus to Western University and quick connections to downtown, while scenic bike-friendly side streets lead to tranquil river trails. Inside, the condo features three modern ceiling fans (installed just two years ago) and a spacious, year-round sunroom perfectly utilized by owners as an extended dining space in lieu of a traditional balcony. New flooring just installed! 5 appliances included! Residents benefit from a clean, well-kept building with added perks like an on-site cardio mini gym. Ensuite laundry rounds out the charm of this inviting space. (id:57557)
3096 Buroak Drive
London North, Ontario
Modern Luxury Meets Family Comfort in Northwest London! Get ready to be WOWED! This stunning 4-bedroom, 3.5-bathroom SOHO Model by Foxwood Homes is fully finished, move-in ready, and waiting for you! With over 2,151 sq. ft. of sleek, above-grade living space, this home offers the perfect blend of style, space, and location. Step inside and fall in love with the bright, open-concept main floor ideal for both entertaining and everyday living. The spacious great room flows seamlessly into the designer kitchen, featuring a large island, quartz countertops, and elegant finishes that will impress at every turn. The kitchen area opens directly to the backyard, making indoor-outdoor living effortless. Upstairs, discover FOUR generously sized bedrooms and not one, but THREE luxurious bathrooms including a spa-inspired primary ensuite with a freestanding tub and separate glass shower. Bonus: The Jack & Jill bathroom connects two additional bedrooms, and a third full bath means no morning traffic jams! You'll also love the convenient second-floor laundry no more hauling baskets up and down stairs. Outside, enjoy a family friendly lot in the sought-after Gates of Hyde Park community. Located just steps from two brand-new schools, parks, shopping, and more this is where modern convenience meets suburban charm. Whether you're looking for a stylish family home or a savvy investment, this one checks every box. A brand new home with a quick closing available don't miss out! Join us for our Open Houses each Saturday & Sunday at our Model Home at 2342 Jordan Blvd (Lot 85) between 2pm - 4pm. See you there! (id:57557)
412 27 St Sw
Edmonton, Alberta
Surrounded by natural beauty, Alces has endless paved walking trails, community park spaces and is close to countless amenities. Akash Homes presents The 'Bedford'; this home offers stunning features, quality craftsmanship, and an open-concept floor plan that makes day-to-day living effortless with its functional design. Your main floor offers 9' ceilings, laminate flooring, and quartz counters. You'll enjoy a spacious kitchen with an abundance of cabinet and counter space, soft-close doors and drawers, plus a walk-through pantry! Your living room offers comfort and style, with an electric fireplace and large windows for plenty of natural light. Rest & retreat upstairs, where you'll enjoy a large bonus room plus 3 bedrooms, including a primary suite designed for two with its expansive walk-in closet and spa-inspired ensuite! $5K brick credit **PLEASE NOTE**PICTURES ARE OF SIMILAR HOMES; PLANS, FIXTURES, AND FINISHES MAY VARY AND ARE SUBJECT TO AVAILABILITY/CHANGES WITHOUT NOTICE. (id:57557)
3084 Buroak Drive
London North, Ontario
QUICK CLOSING! This Express Home is ready! This Preston Plan offers 4-bedrooms, 2.5 bathrooms, 2276 square foot, and an included separate side entrance leading to the lower level. Perfect for investors and first-time buyers. Located within Gates of Hyde Park, this premium location is walking distance to two brand new elementary school sites, shopping and more. As a buyer, you will appreciate this well-priced home which offers our Standard Finish Package with incredible selections completed by our Designer including hardwood floors, tiled bathrooms, custom kitchen with island, quartz countertops, MORE! Other lots, plans and 2025/2026 closings available. Welcome to Gates of Hyde Park! **EXTRAS** Join us for our Open Houses each Saturday & Sunday at our Model Home at 2342 Jordan Blvd (Lot 85) between 2pm - 4pm. See you there! (id:57557)
8614 88b Street
Grande Prairie, Alberta
This thoughtfully designed up/down duplex offers the perfect blend of comfort, functionality, and investment potential. The upper suite features a spacious open-concept layout with vaulted ceilings and large windows that fill the space with natural light. The kitchen provides plenty of cupboard and counter space, along with direct access to the deck and backyard, ideal for outdoor dining or relaxation.Upstairs includes 3 generous bedrooms and 2 full bathrooms, including a primary suite with a walk-in closet and private ensuite. A dedicated laundry room, central air conditioning, and an attached garage space for the upper unit add to the convenience and appeal.The lower suite is bright and welcoming, featuring 2 bedrooms, 1 bathroom, its own in-suite laundry, large windows, and a functional open-concept layout. It also includes its own separate garage space and is currently rented by a long-term tenant who would love to stay.Whether you're looking to live in one unit and rent the other, or add a solid property to your investment portfolio, this duplex offers flexibility and great value. The upper unit is vacant and ready for a new tenant, or could be the perfect owner-occupied option. Call your Realtor today and book your showing! (id:57557)
2342 Jordan Boulevard
London North, Ontario
STUNNING BUILDER'S MODEL HOME FOR SALE - MOVE-IN READY! Incredible Value. Don't miss this rare opportunity to own the showpiece Alexandra Model by Foxwood Homes, packed with luxury upgrades and available for quick closing! Located in the sought-after Gates of Hyde Park community, this gorgeous 4-bedroom, 2.5-bath home offers 2101sqft of stylish, modern living. Step inside to discover engineered hardwood flooring, designer lighting, and a chef-inspired kitchen featuring a large island, quartz countertops, tile backsplash, chimney-style range hood, and 5 included appliances - perfect for hosting guests or family gatherings. Upstairs, you'll find 4 spacious bedrooms, including a luxurious primary suite with a walk-in closet and spa-like ensuite. Plus, enjoy the bonus of a custom home office nook complete with upgraded cabinetry and quartz counters - ideal for working from home or homework time. Outside, the paver stone driveway, sodded yard, and garage door opener with keypad add both convenience and curb appeal - just in time for summer enjoyment! Steps to the brand new St. Gabriel Catholic Elementary and Northwest Public Schools. Close to top-rated schools, shopping, trails, and parks. This home truly has it all - premium finishes, a family-friendly layout, and unbeatable location. Why wait to build? Move in now and start living your dream! Welcome home to Gates of Hyde Park! Join us for our Open Houses each Saturday & Sunday at our Model Home at 2342 Jordan Blvd (Lot 85) between 2pm - 4pm. See you there! (id:57557)
50 - 101 Meadowlily Road S
London South, Ontario
MEADOWVALE by the THAMES! Backing onto the woods, with over 2,000 sq ft, The Aster model is a spacious 4 bedroom, 2.5 bath home, with several options available. Nestled amidst Meadowlily Woods and Highbury Woods Park, this community offers a rare connection to nature that is increasingly scarce in modern life. Wander the area surrounding Meadowvale by the Thames and you'll find a well-rounded mix of amenities that inspire an active lifestyle. Take advantage of the extensive trail network, conveniently located just across the street. Nearby, you'll also find golf clubs, recreation centers, parks, pools, ice rinks and the ActivityPlex, all just minutes away, yet you are only minutes from Hwy 401. Open House Saturdays 2:00pm - 4:00pm (id:57557)
66 - 101 Meadowlily Road S
London South, Ontario
MEADOWVALE by the THAMES! With over 2,000 sq ft, The Aster model is a spacious 4 bedroom, 2.5 bath home, with several options available. Nestled amidst Meadowlily Woods and Highbury Woods Park, this community offers a rare connection to nature that is increasingly scarce in modern life. Wander the area surrounding Meadowvale by the Thames and you'll find a well-rounded mix of amenities that inspire an active lifestyle. Take advantage of the extensive trail network, conveniently located just across the street. Nearby, you'll also find golf clubs, recreation centers, parks, pools, ice rinks, and the ActivityPlex, all just minutes away, yet you are only minutes from Hwy 401. Open House Saturdays 2:00pm - 4:00pm (id:57557)
64 - 101 Meadowlily Road S
London South, Ontario
MEADOWVALE by the THAMES! With over 2,000 sq ft, The Aster model is a spacious 3 bedroom, 2.5 bath home, featuring a bright office on the second level, with several layout options available. Nestled amidst Meadowlily Woods and Highbury Woods Park, this community offers a rare connection to nature that is increasingly scarce in modern life. Wander the area surrounding Meadowvale by the Thames and you'll find a well-rounded mix of amenities that inspire an active lifestyle. Take advantage of the extensive trail network, conveniently located just across the street. Nearby, you'll also find golf clubs, recreation centers, parks, pools, ice rinks, and the ActivityPlex, all just minutes away, yet you are only minutes from Hwy 401. Open House Saturdays 2:00pm - 4:00pm (id:57557)
3002 Buroak Drive
London North, Ontario
Elevate Your Everyday with The Hazel Enhanced Plan by Foxwood Homes! Step into exceptional living with the Hazel Enhanced Plan a stunning 2,418 sq. ft. showpiece designed for todays modern lifestyle. This beautifully crafted 4-bedroom, 3.5-bath home offers the ultimate blend of style, comfort, and flexibility including TWO private ensuites and a main floor office/den, perfect for working from home or getting creative. Love to host? You'll feel right at home in the open-concept great room, made for lively dinner parties, game nights, and cozy evenings by the fire. The chef-inspired kitchen is a dream for foodies and entertainers alike, while the seamless flow to your outdoor living space makes indoor-outdoor entertaining effortless. Upstairs, discover your own personal retreat in the primary suite, complete with a spa-worthy ensuite and a walk-in closet so spacious it might just spark a wardrobe upgrade. Three additional bedrooms including a second ensuite for guests or teens plus convenient second-floor laundry ensure there's room (and privacy) for everyone. Located in the vibrant Gates of Hyde Park, you'll be steps from brand-new schools, lush parks, and convenient shopping, all in one of the most sought-after neighbourhoods in the city. This home is TO BE BUILT, giving you the power to personalize your finishes and choose from Standard, Craftsman, or Modern exterior elevations to suit your style. With multiple floorplans and prime lots available, the opportunity to build your dream home has never looked better. The Hazel Enhanced Plan by Foxwood Homes Designed for Living. Built for You. Call today and start your next chapter in Gates of Hyde Park! Join us for our Open Houses each Saturday & Sunday at our Model Home at 2342 Jordan Blvd (Lot 85) between 2pm - 4pm. See you there! (id:57557)
3008 Buroak Drive
London North, Ontario
Live Large in the new Hazel Plan Where Style Meets Comfort. Step into luxury with The Hazel Plan by Foxwood Homes a stunning 2,395 sq. ft. masterpiece designed for modern family living! Featuring 4 spacious bedrooms, 2.5 baths, and a versatile main floor office/den, this home perfectly balances everyday function with eye-catching style. Host unforgettable gatherings in the open-concept great room, whip up your favorite meals in the chef-inspired kitchen, and enjoy seamless indoor-outdoor living in this entertainers dream layout. Upstairs, retreat to your private primary suite complete with a spa-like ensuite and a walk-in closet that will make you swoon. With convenient second-floor laundry and plenty of space for the whole family, you'll love how effortlessly this home fits your lifestyle. Located in the sought-after Gates of Hyde Park community, you're just steps from top-rated new elementary schools, scenic parks, shopping, and more. This home is TO BE BUILT, so you get to choose your finishes and personal touches including a Standard, Craftsman or Modern exterior elevation. Multiple floorplans and lots are available don't miss your chance to build your dream home! The Hazel Plan by Foxwood Homes: Where your next chapter begins. Call today! Join us for our Open Houses each Saturday & Sunday at our Model Home at 2342 Jordan Blvd (Lot 85) between 2pm - 4pm. See you there! (id:57557)
839 Dufferin Avenue
London East, Ontario
839 Dufferin is welcoming with great curb appeal and a covered porch. Sitting on a deep lot on a quiet street, this red brick century home is well maintained and feature rich. Inside is a blend of vintage and modern with 9 ft ceilings and oak floors throughout the main floor. The foyer maintains the original light switches and light fixture. French doors separate the dining and living areas, and the updated pendulum style kitchen has Quartzite countertops, stainless steel appliances, soft close cabinetry and some unique storage. The dining room features dual opening patio doors that bathe the room with light in the dull winter months and open onto the large deck with awning and landscaped back yard in summer. On the 2nd floor there are 2 spacious bedrooms with organized closets, and a large 4-piece washroom with laundry and clever clothesline. A den/nursery leads to the 3rd floor primary which has a built-in dresser, enough space for a king-sized bed and a powder room with heated granite flooring. A heated tile floor warms the multi purpose basement which features a 2-pc washroom, a utility sink, a murphy bed and lots of built-in and hidden storage. The semiprivate laneway leads to a parking space and a one car garage. A large swing gate from the driveway allows for full access into the tree shaded yard. The yard features several decks and patios and an outdoor gardening sink. Freshly painted and move in ready. Updates include heat pump and furnace(2022), 50yr fibreglass shingles(2019), copper plumbing, 200 amp electrical service, wall and attic insulation, and newer double glazed windows throughout (except stairwell -original). (id:57557)
2400 Jordan Boulevard
London North, Ontario
WOW! Check out this stylish Alexandra Model TO-BE-BUILT by Foxwood Homes packed with impressive standard finishes in the popular Gates of Hyde Park community. Enjoy 4-bedrooms, 2.5 bathrooms, over 2100 square feet plus an optional side entrance leading to the lower level. Various finish packages, floorplans and lots available. 2025 and 2026 Closings available. Finished Model Home available to view by appointment. This Northwest London location is steps to two new elementary schools, community park, shopping and more. Welcome Home! **EXTRAS** Join us for our Open Houses each Saturday & Sunday at our Model Home at 2342 Jordan Blvd (Lot 85) between 2pm - 4pm. See you there! (id:57557)
106 Lakeview Crescent
North Kawartha, Ontario
Attention water lovers and fishermen - This lovely 4 bedroom, 2 bathroom, 3 season cottage is located within a short walk to a large public beach and public boat launch on Chandos Lake. One of the largest, deepest, and best fishing lakes in Southern Ontario. This property features deep clean drilled well, new deck overlooking large rear yard with views of Chandos Lake. Appliances and furnishings included. Lakeview Crescent is maintained year round. Down the road from Lakeview Marina. Recently updated hydro with new 100 amp panel. Recently installed airtight woodstove with insulated chrome chimney. Beautiful area close to the Village of Apsley. (id:57557)
385 Easy Street
Richmond Hill, Ontario
*WOW LUXURIOUS MILL POND MASTERPIECE: WHERE MODERN ELEGANCE MEETS FAMILY-FRIENDLY LIVING* WELCOME TO 385 EASY ST A RARE OPPORTUNITY TO OWN A METICULOUSLY RENOVATED 3+2 BEDROOM BUNGALOW ON A SPRAWLING 66X120 LOT IN RICHMOND HILLS COVETED MILL POND NEIGHBOURHOOD. EVERY INCH OF THIS HOME HAS BEEN TRANSFORMED WITH HUNDREDS OF THOUSANDS IN PREMIUM UPGRADES, INCLUDING A CHEF'S DREAM KITCHEN WITH BRAND-NEW KITCHENAID APPLIANCES, QUARTZ COUNTERTOPS, AND A BUILT-IN WINE FRIDGE PERFECT FOR HOSTING GRAND DINNERS OR CASUAL FAMILY BRUNCHES. STEP INTO SPA-LIKE SERENITY WITH THREE COMPLETELY REDESIGNED BATHROOMS FEATURING HIGH-END FIXTURES AND DESIGNER TOUCHES, WHILE THE PRIMARY BEDROOM OFFERS A PRIVATE RETREAT OVERLOOKING YOUR LUSH, PROFESSIONALLY LANDSCAPED BACKYARD. THE FINISHED BASEMENT BOASTS TWO ADDITIONAL BEDROOMS, A SPACIOUS RECREATION ROOM (IDEAL FOR A HOME THEATRE OR GYM), AND A SEPARATE ENTRANCE FOR INCOME POTENTIAL A RARE FIND IN THIS PRESTIGIOUS AREA. ENJOY PEACE OF MIND WITH A BRAND-NEW ROOF, HVAC, PLUMBING, ELECTRICAL, ENERGY-EFFICIENT WINDOWS, AND AN IRRIGATION SYSTEM THAT KEEPS YOUR YARD VIBRANT YEAR-ROUND. HOST SUMMER BBQS ON YOUR EXPANSIVE LOT, STROLL TO MILL PONDS TRANQUIL TRAILS, OR ZIP TO THE 404, 400, 407 IN MINUTES. THIS LOCATION SEAMLESSLY BLENDS QUIET FAMILY LIVING WITH URBAN CONVENIENCE. MOVE IN STRESS-FREE WITH NEW LG WASHER/DRYER, GARAGE DOOR OPENER, AND HIGH-END LIGHTING FIXTURES THAT ELEVATE EVERY ROOM. MOTIVATED SELLERS HAVE PRICED THIS TURNKEY GEM TO SELL. DON'T MISS YOUR CHANCE TO CLAIM A SLICE OF MILL PONDS PRESTIGE HOMES HERE RARELY LAST. SCHEDULE YOUR PRIVATE TOUR TODAY AND FALL IN LOVE WITH THE LIFESTYLE YOU'VE ALWAYS DESERVED! (id:57557)
625 Rowcliffe Avenue Unit# 203
Kelowna, British Columbia
The BEST priced 2 bedroom condo that's not age restricted anywhere near downtown by a mile! Updated, Central, and Move-In Ready! Welcome to this beautifully updated 2-bedroom condo located in one of Kelowna’s most central neighbourhoods. Freshly painted and featuring a brand-new, never-used stove, this well-maintained home is ready for its next chapter. Enjoy peaceful views overlooking Rowcliffe Park, with its lush green space, community garden, dog park, and children’s playground—right across the street. Inside, you'll find a bright and functional layout, while recent building upgrades—including a new roof and windows—offer added confidence and value. This building is pet friendly allowing for 1 dog (non aggressive breeds, no size restrictions) or 2 non breeding cats, and has no age restrictions, making it ideal for a variety of lifestyles. Covered parking and a dedicated storage locker are also included. Take a short walk to the lake, downtown, restaurants, and shopping—the convenience of this location is truly hard to beat. Whether you're a first-time buyer, downsizer, or investor, this is a rare opportunity to own a move-in-ready home in the heart of Kelowna for under $340,000! (id:57557)
110 Ethel Park Drive
Brock, Ontario
2 Bedroom Bungalow On A Large Lot In , Beaverton. Well Maintained Home With Updated Windows, Corner Lot With Second Driveway. Inexpensive Living With Gas Heat, 200 Amp Service, Beach Access, Clean And Cozy Home, No Pets, No Smoke, Easy To Show. two large sheds in Backyard for extra storage. new roof 2024, fridge 2021, hot water tank 2019 (id:57557)
3322 Mesa Pl
Langford, British Columbia
Searching for the ideal home for a large or multi-generational family? This remarkable 7-bedroom, 4-bathroom property offers 3,781 sq. ft. of thoughtfully designed living space that blends comfort, functionality, and flexibility. The main residence features 5 bedrooms spread across three well-planned levels. On the main floor, you’re welcomed by a spacious entryway and a conveniently located bedroom. Upstairs, the second level boasts a generous primary suite with a walk-in closet and a luxurious 5-piece en-suite. You'll also find two additional bedrooms, a 4-piece bathroom, laundry area, and an open-concept kitchen, dining, and living space. The spacious gourmet kitchen features stunning black quartz countertops, ultra-white shaker-style cabinets, stainless steel appliances, and luxury vinyl plank flooring throughout the home. Step outside to a private deck with a gas BBQ hookup—perfect for entertaining. The third floor offers exceptional versatility with a large recreation room—ideal as a media or playroom—a dedicated office space, and a second primary suite featuring its own walk-in closet and 4-piece en-suite. Bathrooms continue the upscale finishes with quartz countertops and trendy vessel sinks. Completing this incredible property is a self-contained 2-bedroom in-law suite with a private entrance, separate laundry, and its own living space—perfect for extended family, guests, or rental income. The fully fenced, low-maintenance, south-facing yard features premium artificial turf and a patio area, offering a safe and enjoyable outdoor space for children or pets. Additional highlights include a heat pump, gas on-demand hot water, and an EV charger for efficient modern living. Located in a central, family-friendly neighborhood, just minutes from Happy Valley Elementary, Ed Fisher Park, shopping, and the Galloping Goose Trail. Call Now (id:57557)

