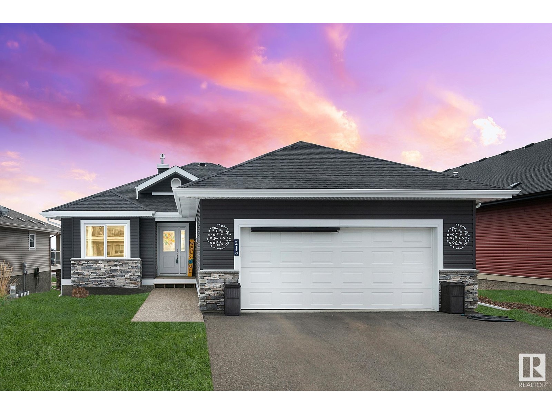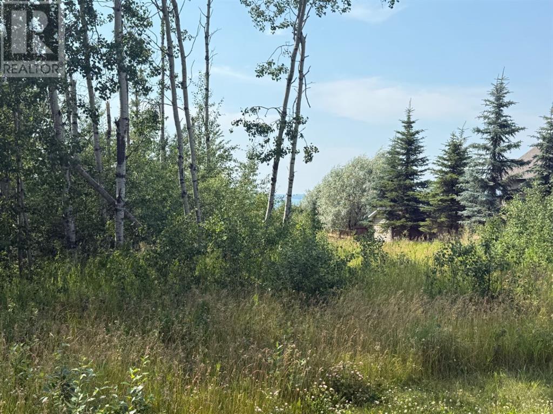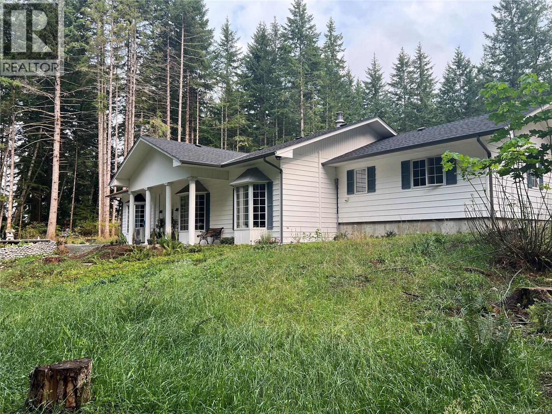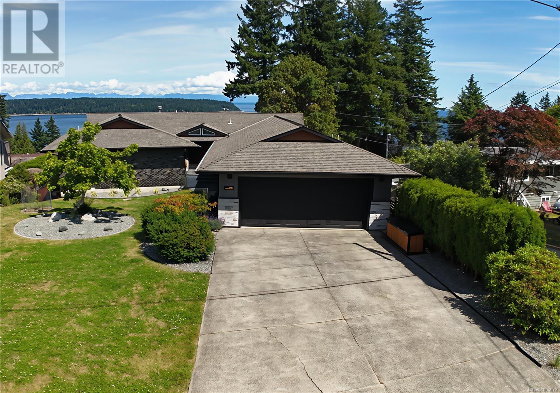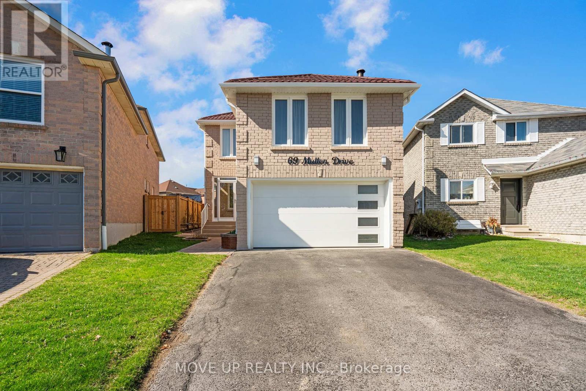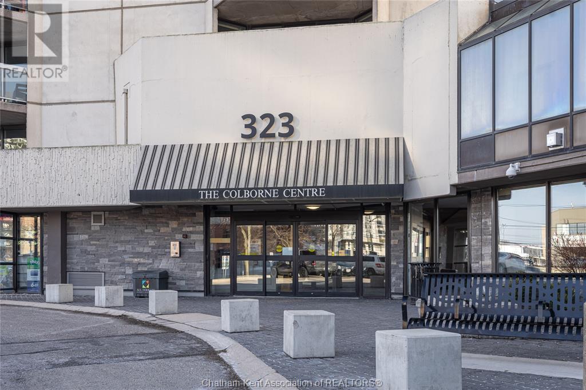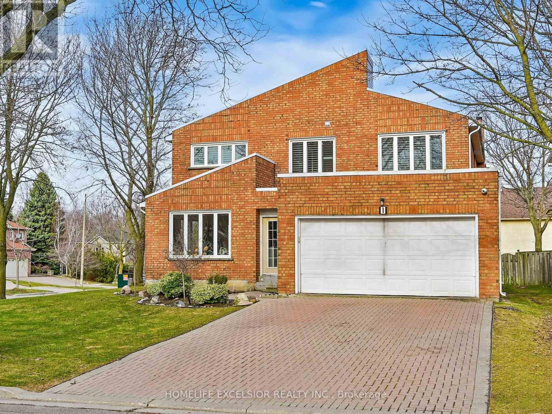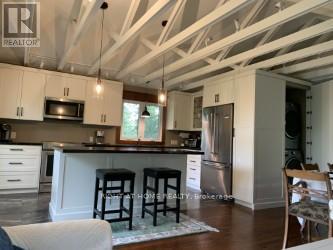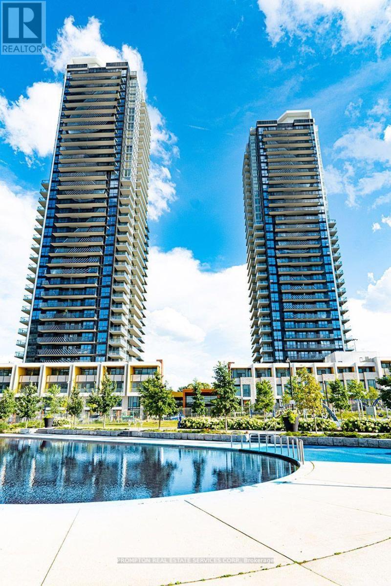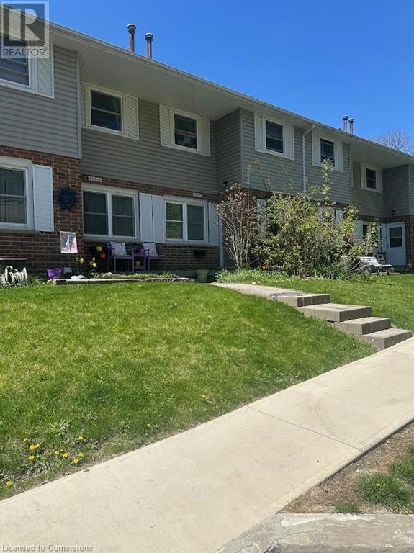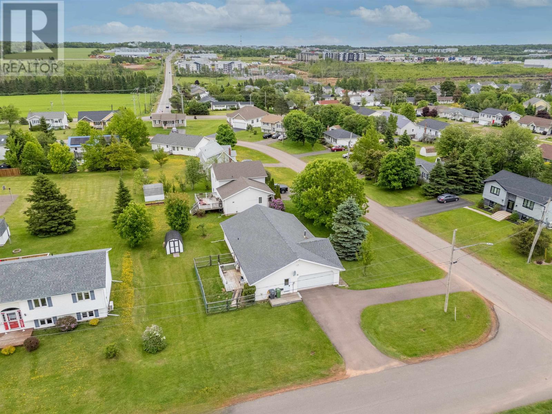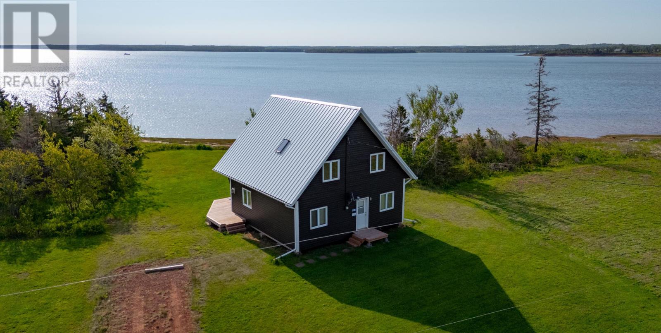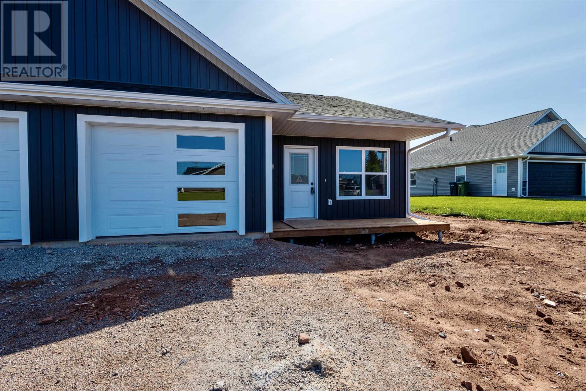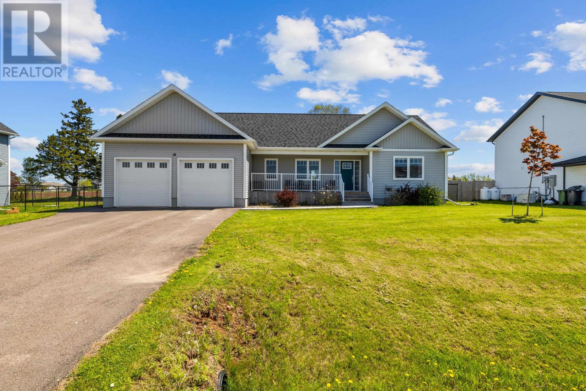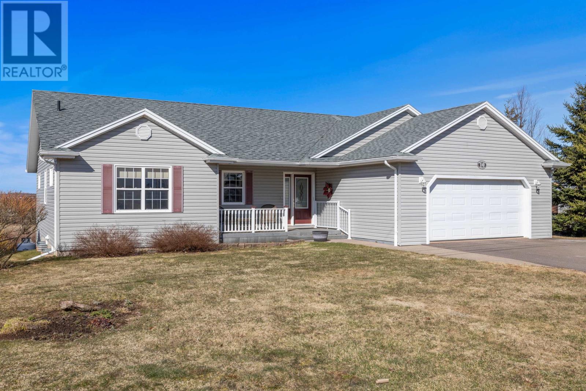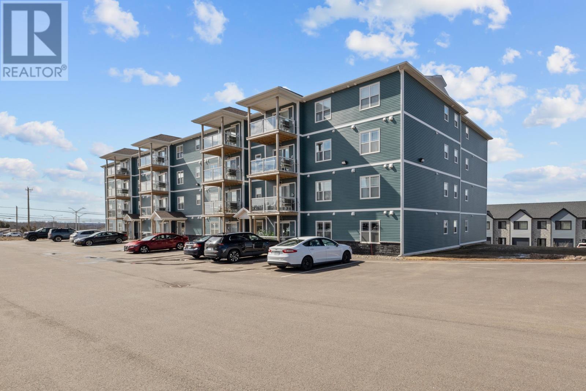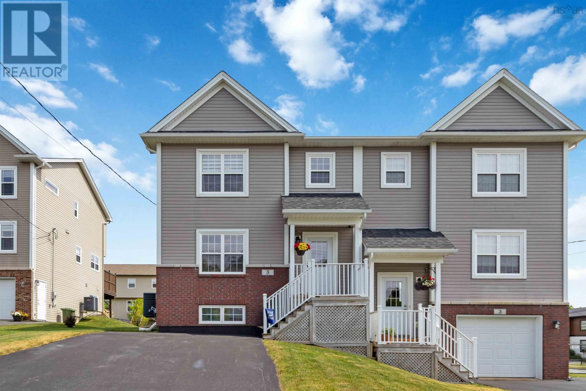#213 55101 Ste. Anne Tr
Rural Lac Ste. Anne County, Alberta
WELCOME to this GORGEOUS RAISED BUNGALOW that is located IN THE GATED COMMUNITY, THE ESTATES OF WATERS EDGE!!! This home offers 4 bedrooms, 3 full bathrooms, an OPEN CONCEPT floor plan, a covered & screened in deck with LAKE VIEW, 10 ft ceilings, granite counters, beautiful neutral cabinetry, gas fireplace and luxury vinyl plank flooring. FRONT ATTACHED GARAGE IS OVERSIZED. THE LOWER LEVEL IS COMPLETELY FINISHED with LARGE BRIGHT WINDOWS, an ABUNDANCE OF ENTERTAINING SPACE that is all finished to the same CRAFTSMAN SPEC FINISHES as the upper level. Waters Edge provides a resort style environment with a private pool, clubhouse, playground, boat launch and gym. Commuting to Edmonton, St. Albert, Spruce Grove or Stony Plain is a breeze! (id:57557)
211 Atkinson Lane
Fort Mcmurray, Alberta
Welcome to 211 Atkinson Lane! This modified bi-level home sitting on a 5,185 sq ft lot backing onto the GREENBELT has an ATTACHED HEATED DOUBLE GARAGE plus DETACHED 24'x12' GARAGE in the backyard with access to the trail system and a BASEMENT SUITE for extra income. FRESHLY PAINTED main level with NEWER LAMINATED FLOORING and NEW LIGHT FIXTURES. As you enter the home, you will find a large and bright living room with vaulted ceiling. At the back is an open concept living area featuring a kitchen with refinished cabinets and corner pantry, a dining room with a rear door to access the back deck and a family room with gas fireplace. Down the hall are two good size bedrooms and a 4-piece bathroom. On the upper floor is the large and bright primary bedroom with walk-in closet and 4-piece ensuite. The fully develop basement has laminated flooring throughout and a bedroom closed off from the suite that belong to the top floor. The suite, which has its OWN FURNACE, SEPARATE ENTRY and SEPARATE LAUNDRY, features a kitchen with eating area and pantry, a large family room, a large bedroom and 4-piece bathroom. The backyard has a huge deck with gazebo plus a patio with stone for a firepit great for summer entertainment and it is fully fenced with a gate and a garage for your off-road toys with direct to access the greenspace and trail. Book your appointment today! (id:57557)
Retail - 66 Dunlop Street W
Barrie, Ontario
This Prime Downtown Corner Gem Has Seating For 68 Including 28 On The Patio. 2 Bedrooms Separate Apartment Upstairs rented for $2000 per month, 10 Foot Ceilings, And Tons Of Nature Light In Apartments. In The Storefront, It Has Been Recently Renovated but can be converted back to a restaurant, Perfect Dining Area With Exposed Brick, 2 Bathrooms & More!. Extras: Restaurant Ventilation is ready, with lots of power. Great investment with new condo (id:57557)
4582 Thompson Clarke Dr E
Bowser, British Columbia
Experience the charm of country living in this 3-bedroom rancher with a den and bonus room, tucked away on a private and peaceful 0.6-acre lot surrounded by trees. Located in a quiet, friendly neighbourhood just a short walk from Buccaneer Beach, this home blends warmth, character, and functionality for those seeking space, tranquility, and a closer connection to nature. Inside, the home features a cozy, efficient layout with 1.5 bathrooms and a woodstove to help keep your heating costs low year-round. The bonus room and den offer flexibility for growing families, home-based work, or creative hobbies. Step outside onto the large, private back patio—perfect for entertaining, barbecuing, or simply unwinding while taking in the natural surroundings. The fully fenced backyard is a true gardener’s dream, with a garden shed, mature landscaping, and vibrant perennials throughout. Whether you’re planting vegetables, sipping your morning coffee among the blooms, or watching the birds flit through the trees, you’ll feel grounded and inspired in this lush outdoor space. There’s ample parking, including room for an RV or boat. One of the standout features of this property is the 747 sq ft fully insulated and wired Quonset building—a rare and versatile bonus space ideal for a workshop, studio, home-based business, or serious storage. With power in place and a durable structure, it’s ready to adapt to whatever projects or passions you have in mind. Forest trails at your doorstep lead into the charming village of Bowser, where daily essentials like groceries, the post office, hardware store, garden center, café, and library are all within easy reach. Deep Bay Marina is just a five-minute drive away. (id:57557)
65 Erin Circle Se
Calgary, Alberta
Welcome to this beautifully maintained home in the community of Erin Woods. Situated on a large corner lot with a fully enclosed, southeast-facing backyard, this home is designed for both comfort and style. Recent updates, including fresh interior paint and an updated fence, enhancing the home’s curb appeal and make it truly move-in ready. Whether you’re a growing family, a first-time buyer, or looking for a property with exceptional outdoor space, this home checks all the boxes.As you step inside, you are greeted by an inviting open-concept main living area, highlighted by soaring vaulted ceilings that create a sense of spaciousness and warmth. Natural light floods through the large windows, showcasing the clean lines and fresh, modern aesthetic. The main living space flows effortlessly into the dining area and kitchen, making it the perfect layout for entertaining friends or hosting family dinners.The kitchen is a true showstopper, featuring granite countertops, vinyl plank flooring, and plenty of cabinetry for storage. Its open design means the cook is never far from the action, with a clear view into the dining and living areas. Whether you’re preparing a quick breakfast or hosting a holiday meal, this kitchen offers both functionality and style. The adjacent dining area is spacious enough to accommodate a large table, making it a natural gathering spot.The home offers three bedrooms and 1.5 bathrooms, each designed with comfort and practicality in mind. The primary bedroom is generously sized and features a walk-in closet for ample storage, with a private 2-piece ensuite bathroom for added convenience. The fully updated 4-piece main bathroom is ideally located between the second and third bedrooms, both of which are well-sized and perfect for children, guests, or even a home office.The lower level of this home is equally impressive. The fully developed sunshine basement boasts high ceilings, creating a bright and inviting space that feels far from t he typical basement experience. A cozy gas fireplace is the focal point of the large family and recreation room, providing the perfect setting for movie nights, game days, or relaxing evenings. The layout of this area offers plenty of versatility, with space for a playroom, or fitness area.An adjacent laundry and furnace room with offers both practicality and potential. Whether you want additional storage or have future plans for a workshop or further development, this area provides endless opportunities to tailor the space to your needs.This home’s outdoor space is a true highlight. The southeast-facing backyard is fully enclosed by a brand-new fence, providing privacy and a safe environment for kids and pets to play. The large lot offers plenty of room for outdoor entertaining, gardening, or simply relaxing in the sun. A corner lot also means fewer neighbour's, extra yard space, room for an oversized garage and added curb appeal. Welcome Home! (id:57557)
424 Blackthorn Road Nw
Calgary, Alberta
Renovated home is positioned on an expansive lot (60 ft.x120 ft.) and nestled on a beautiful tree-lined street. The updated kitchen boasts ample cabinetry, butcher block countertops, and a farmhouse sink. The REMODELLED main powder room features marble tile, heated flooring, a deep soaker tub and a stunning vanity. The FULLY FINISHED lower level, with a SEPARATE BACK ENTRANCE, offers the fourth generously sized bedroom, laundry facilities, substantial storage area, full washroom, and a family/media room with built-in cabinetry and a FIREPLACE. The sprawling backyard features a custom deck, noteworthy neighbouring tree coverage, playground structure and an OVERSIZED single detached garage. Further updates include: Triple pane windows (2014), front and rear doors (2014), refinished hardwood floors (2015), and new furnace (2010), electric stove(2025), range hood (2024), Roof shingles (2024) washer and dryer (2024). (id:57557)
520 Diamond Willow Drive
Lac Des Iles, Saskatchewan
One of the Saskatchewan's best fishing and water recreation lakes....Welcome to Lac Des Isle! This partially cleared Lauman's Landing lot has a view of the lake. Bring your holiday trailer or start the plans for your cabin before 2030 with the extended RM rules and allowed RV parking. Utilities to the lot line. This development boasts R/O water via their own treatment plant. Summer 2025 is sure to be your best summer with an almost half acre paradise ready for it's new owners!!! (id:57557)
730 Spruce Street
Lac Des Iles, Saskatchewan
Stunning panoramic view of Lac Des Isle! Imagine waking up to this view and heading out on your boat to the one of the most pristine fishing lakes!! This land leans itself to a multi-level home with a walk out basement. Choosing this ready to build on property means you can enjoy summer 2024 on your own lot at Lauman's Landing. All utilities at the property line. One of Saskatchewan's nicest gold courses is minutes away. Amenities area nearby in the Village of Goodsoil. (id:57557)
320 101st Street
Humboldt, Saskatchewan
Unique Property with Home, Garage and Shop on Half Acre – East Side, City of Humboldt Situated on a spacious ½ acre lot on the desirable east side of Humboldt, this versatile property offers endless potential for home-based business, hobby use, or extra storage. With 178 feet of street frontage and municipal services—water, power, and natural gas—this is a rare opportunity within city limits. Sewer is 2000 gallon Septic Holding Tank. The 924 sq. ft. bungalow features a practical layout with a front living room bathed in west-facing natural light. The kitchen and dining area overlook the east-facing deck—perfect for morning coffee or evening BBQs. The main level also offers two generously sized bedrooms, a 4-piece bathroom, and convenient main floor laundry with direct entry from the back entrance. The basement is undeveloped, offering a blank canvas for future expansion or storage. Outbuildings include a 16’ x 24’ insulated and heated shop (radiant overhead heat and 220 wiring)—ideal for year-round projects or a small business setup. A 22’ x 31’ detached garage with gravel floor and overhead door provides additional space for vehicles, equipment, or recreational storage. Recent updates include shingles, high-efficiency furnace, and water heater—all replaced within the last five years. Whether you’re looking for residential space with room to grow or a property with serious utility and flexibility, this one-of-a-kind listing checks all the boxes. Book your showing today! (id:57557)
413 Cape Mudge Rd
Quadra Island, British Columbia
Quadra Island rancher, 2 garages & studio suite on peaceful 2.66 acre property! The rancher features many recent updates including new wall mounted heat pump system, new hot water tank, new roof, extensive inside finishing, new electrical service, new gutters & downspouts & fascia, to name a few! The entry to the home leads to the laundry/storage room and a door to the attached garage. The kitchen is next to the entry & boasts new cupboards & appliances. The hall from the kitchen leads to 2 bedrooms & the main 3pc bathroom. One of the bedrooms is the primary with a 3pc ensuite. Steps down from the hallway take you to the dining room and living room. The living room features a woodstove on tile hearth & built-in wood storage. The dining room has a large bay window and door that leads to the yard. The third bedroom is adjacent to the dining room. Next to the home there is a large storage building with attached greenhouse & a path that winds through the yard to the series of 5 ponds with bridge over top. There is a 21’x26’ carport with attached 26’x28’ garage that has a 312 sq ft studio style suite with a 3pc bathroom. Another 24’x24’ garage offers more storage & work space. Adding to this package is the overheight wood storage building & three fenced garden areas. The 2.66 acre property offers a lot of privacy with a well treed perimeter. Located a short drive from shops & the ferry terminal in Quathiaski Cove, come see all this lovely Island property has to offer! Quadra Island – it’s not just a location, it’s a lifestyle…are you ready for Island Time? (id:57557)
699 Galerno Rd
Campbell River, British Columbia
Welcome to 699 Galerno Road—an extensively renovated coastal masterpiece offering over 5,500 sq ft of luxurious West Coast living with panoramic ocean views. The main level features a stunning chef’s kitchen with dual sinks, a massive island, and under-cabinet lighting that opens to a glass-railed patio. Upstairs has three bright bedrooms and two spa-inspired baths, including a steam shower ensuite. Below are two fully legal, self-contained suites, each with private entrances, kitchens, and baths—ideal for multigenerational living or generating over $8,000/month in rental income. Notable upgrades include sleek metal siding, LED lighting, smart layout with laundry and powder room off the kitchen. Nestled on a quiet street with dual access from Galerno Rd and Ash St, the property includes a private backyard retreat with a firepit and ocean views. Experience the best of coastal living. Videography available under the Virtual Tour tab. For an easy showing call Robert Nixon (250)287-6200 (id:57557)
505 3 Street
Stirling, Alberta
Nestled on a generous corner lot in the peaceful village of Stirling, this storybook 1.5-storey home offers more than just a place to live—it offers a lifestyle.Surrounded by mature trees, saskatoon bushes, and tucked just across the street from Stirling School, this home is perfectly positioned for families and anyone seeking the charm of small-town living with all the essentials just steps away.Inside, discover over 1,500 square feet of warm, inviting space filled with natural light. The spacious main floor features a large living room with east-facing windows—perfect for sunrise coffee moments—while staying cool through the afternoon. The kitchen is well-appointed with stainless steel appliances, a gas range, and a layout that blends function and comfort. The dining room is impressively large, ready to host everything from holiday feasts to weeknight dinners for a crowd.The main floor also offers a spacious primary bedroom that easily fits a king-sized bed—plus room for all of life’s extras—and a second bedroom featuring custom-built triple bunks and a fun climbing wall. The updated 4-piece bathroom adds modern comfort, and upstairs, the loft space provides a third bedroom and the flexibility for a fourth, a home office, playroom, or creative studio.Thoughtful updates throughout—vinyl windows, updated siding and roof, a new water heater in 2024—add peace of mind.But what really sets this property apart is the outdoor space: a gardener’s dream, a dog’s paradise, and an entertainer’s retreat all in one.Whether it’s growing your own produce, enjoying s’mores around the private firepit, or tinkering in the 31-foot deepdetached garage (yes, even your long-box pickup will fit), this yard is built for living.This is more than a house—it’s a place to put down roots, grow, and create memories.Don’t miss your chance to experience it in person. (id:57557)
69 Mullen Drive
Ajax, Ontario
Detached 2 car Garage, 3+1 br., 4 wr, Sauna. Prepare to be enchanted by this one-of-a-kind family home, nestled in a sought-after neighborhood that offers both comfort and convenience. This spectacular property is designed with thoughtful details and impeccable decor, providing an abundance of space and a highly functional layout to accommodate any lifestyle.Upon entering, you'll be greeted by stunning hardwood floors and elegant pot lights that illuminate the bright and spacious living and dining areas, perfect for both hosting gatherings and enjoying everyday life. The custom gourmet kitchen is a chefs dream, featuring extended cabinetry, a pantry, a generous center island, a built-in oven, a cooktop, ample extra storage, wine rack for your collection.Experience modern convenience with a main-floor laundry room that boasts a window and cabinets, blending practicality with luxury. The cozy family room invites relaxation, complete with a wood-burning fireplace, surrounded by warm hardwood floors and soft, inviting lighting.Retreat to the primary bedroom suite, which is truly a sanctuary of comfort, featuring two walk-in closets with organizers and a spa-like ensuite bathroom equipped with a glass shower, custom vanity, and luxurious floor-to-ceiling tiles. The additional bedrooms are bright and spacious, ideal for family or guests.For those in need of extra space, the beautifully finished basement offers endless possibilitieswhether as an in-law suite, a rental opportunity, or your private entertainment hub.tep outside to discover your professionally landscaped yard, adorned with extensive gardens, a private fenced area, and a charming gazebo, complete with a fire pityour personal oasis for relaxation or entertaining.This premium location ensures youre just steps away from top-rated schools, parks, transit, and shopping, with easy access to Highways 401 and 407. Schedule your appt today and take the first step toward making this dream home yours!! (id:57557)
21 3031 200 Street
Langley, British Columbia
Cedar Creek, 55+ well maintained double wide with air conditioning. Well managed park and a great community. It's really a nice place to live out your retirement. Corner lot with lots of updates. Great location in Fernridge, close to shopping, transit and a very quiet park. Wheelchair accessible, enclosed patio, new dishwasher, new kitchen taps & bathroom with a walk in shower. New carpet & fresh paint make this move in ready. Addition can be used as a den, office, workshop etc. There is an additional Storage/Pantry as well. 2 outdoor storage sheds & property can also be fenced. Lowest pad rent in the area with a clubhouse you can rent. Call today to view. Quick possession available. (id:57557)
323 Colborne Street Unit# 2403
London, Ontario
Welcome to 323 Colborne! This 2-bed, 2-bath condo is a beautifully renovated space (2019/2020 with board approval) featuring upgraded flooring and a redesigned kitchen with modern cabinetry, backsplash, pot drawers, island, and lighting. The open-concept living/dining area includes a custom-built wall unit with an electric fireplace, shelving, pot lights, and space for a TV—perfectly blending style and function. Enjoy the stunning views from the large balcony, an ideal setting for urban living. The primary bedroom includes a private ensuite, and in-suite laundry offers extra storage. Just steps from Victoria Park, Richmond Row, Budweiser Gardens, and Covent Garden Market. Colborne Centre offers top-notch amenities: a gym, saltwater pool, sauna, tennis court, games/meeting rooms, guest suite, BBQ terrace, and secure underground parking. Condo fees cover water, parking, and full access to amenities (id:57557)
602 Pembroke Street E
Pembroke, Ontario
Step into this character-filled 2-bedroom home that beautifully blends mid-century charm with everyday functionality. Located in the heart of Pembroke, this home offers unbeatable convenience walking distance to shops, restaurants, schools, parks, and more! Inside, you'll love the original hardwood floors and cozy atmosphere. The bright and welcoming living room features a gas fireplace perfect for relaxing evenings or curling up with a book. A separate dining room provides an ideal space for hosting family dinners or entertaining guests. The kitchen offers a practical layout with potential to customize to your taste. Both main-floor bedrooms are generous in size with great natural light and plenty of storage. Downstairs, the fully finished basement includes a spacious recreation room and a bonus flex room that could easily be converted into a third bedroom, office, or gym. A breezeway connects the house to a single detached garage, adding convenience and extra covered space. The private back yard is fenced featuring a deck, shed and raspberry bushes. This home has been lovingly maintained and offers timeless appeal in a location that cant be beat. Whether you're a first-time buyer, downsizer, or investor this is your opportunity to own a slice of Pembroke charm. (id:57557)
35 Farringdon Crescent
Brampton, Ontario
This exceptional detached home offers one of the best layouts, showcasing exquisite design and craftsmanship throughout. Nestled on a rare pie-shaped lot with a striking all-natural stone front elevation, this property is sure to impress.The main floor features a thoughtfully designed layout with separate living, dining, and family roomsplus a full bedroom ideal for parents, in-laws, or guests. Enjoy upgraded hardwood flooring, an elegant oak staircase with iron pickets, pot lights inside and out, and smooth ceilings throughout the home.The gourmet kitchen is a chefs dream with extended upper cabinetry, valence lighting, quartz countertops, built-in microwave/oven combo, 36" gas cooktop, 60" French door fridge, stylish backsplash, and more. The family room boasts a cozy gas fireplace, perfect for relaxing evenings.Upstairs, a wide hallway with hardwood flooring leads to 4 spacious bedrooms, each with its own full bathroom and walk-in closet. The luxurious primary suite features hardwood floors, dual walk-in closets, and a 6-piece ensuite with dual vanities, freestanding tub, and glass shower. All secondary bedrooms include glass showers and ample closet space.Additional features include a separate basement entrance by the builder, no sidewalk, and over $200,000 in high-end upgrades throughout. (id:57557)
520 Bluff Ln
Leduc, Alberta
Beautiful 2-Storey Home with 4 Bedrooms, Bonus Room & Finished Landscaping! Welcome to this well-maintained 2-storey home offering the perfect blend of style and functionality. The spacious entryway opens to an inviting open-concept main floor featuring a modern kitchen with a generous pantry and a cozy living room with an electric fireplace. A convenient 2-piece bathroom completes the main level. Upstairs, you’ll find four spacious bedrooms, a versatile bonus room, and a large primary suite with a 5-piece ensuite and walk-in closet. Enjoy peace of mind with completed fencing and landscaping, ideal for families and outdoor living. The attached garage offers ample parking, and the basement includes a separate side entrance — providing excellent potential for future development or a secondary suite (subject to city approval). Located in a family-friendly neighborhood, this home is move-in ready and shows pride of ownership throughout. (id:57557)
6, 1622 28 Avenue Sw
Calgary, Alberta
***ATTN: INVESTORS & FIRST TIME HOMEOWNERS**** Exceptional Value! 485 sq ft of interior space + spacious outdoor area!!This impressive 1-bedroom, 1-bathroom condo offers modern living with a landscaped front yard. Finishes include granite countertops, elegant trim work, and stainless steel appliances. It’s a perfect alternative to renting and a smart step toward homeownership. The open-concept layout includes a great room, dedicated in-suite laundry area equipped with full-size stacked front-loading washer and dryer. The kitchen is thoughtfully designed with ample cabinetry, generous counter space, stylish modern cupboard doors, and a raised eating bar on the island. The property has just been upgraded with new hardy board and a new roof. No more circling the block—this unit also comes with a dedicated parking stall.This home should be at the top of your Must-See List! (id:57557)
1828 Norview Place
Kamloops, British Columbia
Santa Fe Charm Meets Modern Comfort in the Heart of the City Welcome to this beautifully maintained Santa Fe-style home, perfectly nestled in an established and sought-after neighborhood. Boasting 6 spacious bedrooms plus a versatile den, 4 bathrooms, and open-concept living with a large kitchen, this home offers abundant space for families of all sizes — including a private in-law suite with separate entry, ideal for extended family or guests. This is a rare opportunity to own a unique and inviting home that combines style, function, and convenience. Enjoy breathtaking panoramic river and city views from the comfort of your covered sundecks or retreat to the tranquil courtyard garden for a peaceful moment outdoors. Designed for both relaxation and entertaining, this home features warm architectural details and a thoughtful layout that’s move-in ready. Whether you're hosting family, working from home, or simply enjoying a quiet morning coffee, this home offers both flexibility and flow. The thoughtfully designed indoor-outdoor living spaces create an effortless blend of comfort and beauty. Batchelor Heights offers the outdoor enthusiast an abundance of hiking and biking trails right outside your door. (id:57557)
84 Woodside Circle Nw
Airdrie, Alberta
Fabulous 4-Bedroom bilevel Home with separate entrance to the basement in Woodside Golf Course Community. This beautifully developed 2 + 2-bedroom home is located in the highly desirable golf course community of Woodside. Step inside and discover the value right away — featuring over 1,560 sq. ft. of fully developed living space, this home offers a warm and inviting layout perfect for families and entertainers alike. Highlights includes Open concept living room and kitchen with oak cabinetry package, Beautiful laminate and hardwood flooring throughout, Center island and pantry for extra kitchen storage, Two full bathrooms, including one with a luxurious soaker tub. Step down to Fully finished basement illegal suite basement with 2 bedroom, full bath and kitchen and living room with hardwood and laminate flooring Huge fenced backyard — ideal for kids, pets, or gatherings. Don't miss this incredible opportunity to own a home in one of the area's most sought-after communities. Call now for your private showing — before it's gone! (id:57557)
57 Lake Avenue
Ramara, Ontario
Introducing 57 Lake Avenue, a waterfront property nestled in the sought-after Lagoon City community. This 2 storey stone residence boasts 4 bedrooms, 3 bathrooms, and a single garage, providing ample space for comfortable living. One of the highlights is the floor to ceiling fireplace. Imagine cozying up next to the crackling fire with family and friends. But that's not all - this home also features a temperature controlled glass sunroom, providing you with canal views and the perfect spot to relax and unwind. One of the bedrooms has it's own walk-out to a balcony overlooking the tranquil lagoon. Additionally, there are two mainfloor walk-outs creating seamless indoor-outdoor living and dining options. Enjoy access to a small private beach area on Lake Simcoe (foot path across the street). Lagoon City itself is a picturesque waterfront community, known for its serene ambiance and unique man-made canal system. Whether you're taking a peaceful boat ride through the canals or walking the streets of Lagoon City, you'll be surrounded by the beauty of nature. Don't miss this opportunity to own a piece of waterfront paradise at 57 Lake Ave. Imagine living the Lagoon City lifestyle with boat access to Lake Simcoe. Enjoy the myriad of activities at the Lagoon City Community Association all year long! Lagoon City has two pristine private beaches for residents, a public beach & new playground, a full service marina, restaurants, a yacht club, a tennis & pickleball club, trails, and amenities in nearby Brechin (gas, food, lcbo, post office etc), elementary schools and places of worship. It is truly an amazing community to call home! Municipal services, high speed internet, access to the GTA in less than 90 minutes. 1 year rental. SOME PHOTOS VIRTUALLY STAGED. (id:57557)
2406, 522 Cranford Drive Se
Calgary, Alberta
Welcome to this beautifully upgraded top-floor unit in Cranston Ridge, offering stunning west-facing views of the mountains and Bow River Valley. This 2-bedroom, 2-bathroom home features quartz countertops, luxury vinyl plank flooring, high ceilings, and air conditioning for year-round comfort. The spacious primary suite includes a walk-in closet and a stylish ensuite with double vanities and walk-in shower. Enjoy cooking in the modern kitchen with a pullout pantry, and relax on your covered balcony with a natural gas BBQ hookup and breathtaking views. Complete with titled underground parking and a separate storage locker, this condo is just minutes from Fish Creek Park, Sikome Lake, the Bow River pathways, the South Health Campus and easy access to Deerfoot Trail.The Cranston Ridge condominium is very quiet, friendly and well run. Top-floor mountain-view units rarely come available—book your showing today! (id:57557)
1 Atwood Court
Markham, Ontario
Highly sought after Thornlea neighborhood!! Located on a super quiet and safe court with no sidewalks and just steps ravine! One of the largest model home in the area with 5 bedrooms, double garage, and huge lot, truly a hidden gem and rarely offered!! Close many shopping and amenities, including upscale restaurants, TTC/York Transit, Easy access to 401/407/404. This tastefully renovated sun-filled home features a chefs kitchen with granite countertop and backsplash, stainless steel appliances, a large eat-in area, pot lights and hardwood floors throughout the main floor. Timeless layout with Elegant circular staircase, main floor library/office, renovated bathrooms, and main floor laundry. Direct access to the garage for added convenience, large windows throughout the home provides tons of natural light, updated bathrooms with glass showers and high quality stone flooring. Amazing second floor layout with no wasted space, generous sized bedrooms and California shutters. The oversized primary bedroom boasts a spa-like bathroom ensuite with lots of windows. Huge open-concept basement with a bedroom and two rec area with wet bar perfect for entertaining. Professional landscaping with interlocking and Gorgeous updated deck and fence for all entertainment needs. Top-rated schools Bayview Fairways P.S. and St. Robert (IB Program). Steps to Ravine, parks, public transit, and all amenities. Must see!! (id:57557)
185 Uxbridge-Pickering Line
Pickering, Ontario
Real Value! 358.5 Feet Frontage (1.6 acres) Large Renovated Modern Century Home, Country Charm, City Convenience, Private Treed Lot, Open concept Gourmet Kitchen with Breakfast Bar, features Vaulted ceilings, heated bathroom floors, 2 ornamental fireplaces, walkout basement, New Furnace 2024. Most renovations around 2016-2017 incl. kitchen, windows, insulation, roof 2022; 5 min. to Main St. Stouffville with all amenities, restaurants, shopping, community centre & transportation. (id:57557)
503 - 30 Canterbury Place
Toronto, Ontario
Five Reasons Make this Condo Outstanding, 1) Unique Loft Design with Private 889sqft + 210sqft (2 Balcony) +266sqft(Terrace) in The Middle level of Dia Condo. 2) Bedroom and Den sit on the second Floor, But Kitchen and Living room Sit on Main Floor,,, Bring more Activity Space. 3) Kitchen with new Granite Countertop and Whole piece Granite Backsplash(2022). New Appliance: Stove 2024, Fridge 2025. 4) New Painting and New Flooring (2024) on Main floor! Spacious enough to bring one more bedroom for your Guest in the main floor with private Washroom! 5) Location Location Location! 2 mins walking to Yonge st.Subway, 5mins Walking to Center of North York Center, Top Ranking Public Schools, Shopping, Grocery, Parks, This Loft with unobstructed south view, Definitly bring you Fabulous Natral Sunshine. In the Heart of NorthYork, Without any Driving and walking, You and Your lovely ones Can Enjoy Sunbath in your Balconies And Terrace. (id:57557)
572 105th Street
North Battleford, Saskatchewan
Here's your opportunity to own a truly unique home located on a quiet Street with no through traffic. This home was built in 2016 on a large pie shaped lot allowing for minimal backyard maintenance and a significant amount of parking space in the front ideal for RV or boat parking. There is hardy plank siding on the exterior offering great curb appeal. The interior has an open layout, spacious front entryway and a large pantry off the kitchen. The dining room offers patio doors leading to the concrete patio and covered landing ideal for bbq. Upstairs you'll find three spacious bedrooms and a full bath. The primary bedroom has a 3 piece bath offering a total of three bathrooms throughout. Enjoy the convenience of laundry on the second level with a separate laundry room centrally located between the bedrooms. Downstairs there is ample storage with the concrete crawl space allowing for plenty of storage. The home has the bonus of hot water on demand and a air exchange system. Enjoy the privacy of having no neighbours to the one side and being located at the end of the Street. This home has so much to offer, call for your showing today. (id:57557)
13745 64a Avenue
Surrey, British Columbia
Welcome to this stunning 8 bed, 7 bath home on a generous size lot in one of Surrey's most desirable neighborhoods. This well-maintained home features a spacious layout with high ceilings, large windows for natural light, a modern kitchen with a separate spice kitchen, and elegant living and dining areas. Upstairs offers spacious bedrooms with ensuite bathrooms. Includes 2 + 1 bedroom basement suites - perfect mortgage helpers! Located near top schools like Sullivan Heights, Panorama Ridge, and Hyland Elementary. Close to parks, transit, shopping, and dining. A perfect blend of luxury, space, and investment potential - don't miss out! (id:57557)
2608 - 85 Mcmahon Drive
Toronto, Ontario
Luxurious Corner Condo in North York Built by Concord AdexThis bright and spacious 3-bedroom, 2-bathroom northeast corner unit offers an impressive 975 sq.ft. of interior living space, plus a large 175 sq.ft. balcony (as per builders floor plan) with serene park views and a quiet setting.Thoughtfully designed with modern 9' ceilings, a functional layout, and an open-concept living and dining area, perfect for both everyday living and entertaining. The primary bedroom includes a custom closet organizer for added storage.The sleek, modern kitchen features marble backsplash, quartz countertops, and premium Miele stainless steel appliances.This unit includes 1 parking space and 1 locker.Residents enjoy access to MegaClub amenities, including an automatic car wash, indoor swimming pool, sauna, basketball court, full gym, party room, billiards, yoga studio, kids' playroom, and much morebringing resort-style living to your doorstep. (id:57557)
11827 174 Av Nw
Edmonton, Alberta
Welcome to this beautiful custom-built 2-storey home offering 5 bedrooms and 3.5 bathrooms with a spacious, open-concept layout designed for modern living. The main floor features a gourmet kitchen with SS appliances, granite countertops, a corner walk-through pantry and ample cabinetry. The dining area overlooks the landscaped backyard, while the bright living room boasts large windows, hardwood flooring and a cozy gas fireplace. A convenient 2-pc powder room completes the main level. Upstairs, you will find a generous bonus room, laundry, two well-sized bedrooms, a 4-pc bath and a luxurious primary suite with a walk-in closet and 5-pc ensuite, including a Jacuzzi tub and separate shower. A Well finished basement offers two additional bedrooms, a 3-pc bath and a spacious recreation room. Enjoy a fully landscaped, maintenance-free backyard with a covered deck and an attached double garage. Close to schools, parks, ponds, transit, and the Anthony Henday. (id:57557)
420 Pioneer Drive Unit# 3
Kitchener, Ontario
Welcome to the heart of Doon Village in Kitchener-Waterloo! This beautifully updated townhouse blends modern design with functionality. Featuring a walk-out terrace on the main foor, it's the perfect space for morning coffee or entertaining guests. The open-concept layout seamlessly connects the living, dining, and kitchen areas, creating a warm and inviting atmosphere. With 3spacious bedrooms and 2 contemporary bathrooms, its ideal for families or anyone needing extra space. The finished lower level with a walk-out to the carport offers flexible living great as a rec room, home office, or guest suite. upgrades include a new A/C unit.Located in a charming neighborhood close to local shops, parks, and schools, and just minutes from college and university campuses, making it a great option for investors as well. A perfect balance of comfort, style, and location! (id:57557)
72 Empire Loop
Truro, Nova Scotia
Not all mini homes are created equal. Especially when you consider 72 Empire Loop in Truro. This home has more than 1,100 sqft of finished space and what space it is. Well lit rooms with neutrally painted walls and beautiful laminate floors. There are 2 baths in this home to match the two bedrooms. Laundry is nicely tucked away in a hall closet and the kitchen actually has a dining area. The living room is nicely proportioned and the heat pump adds an extra level of comfort. Both bedrooms are well sized with one being supersized and includes an ensuite bath. 4 major appliances stay with the home. Outside youll find a recently shingled roof and a spacious deck. There is an Old Hickory shed and a paved driveway, big enough for multiple vehicles. So much to appreciate in this property. Review the photos, walk around virtually with the iGUIDE tour and take a birds eye view with the drone video. Then call your agent and book a viewing. WELCOME HOME. (id:57557)
36 Kenwood Circle
Charlottetown, Prince Edward Island
This charming, single-level home offers the perfect blend of comfort, style, and convenience. Located within walking distance of West Royalty School and just minutes from grocery stores, restaurants, coffee shops, and shopping, you'll have everything you need right at your doorstep. Designed with ease of living in mind, the home's open-concept layout creates a bright and inviting atmosphere. The airy living room flows seamlessly into the updated eat-in kitchen - perfect for both everyday living and entertaining guests. A large bonus room offers flexible space for a formal living room or home office, playroom, or formal dining area?whatever suits your lifestyle. Both bedrooms are generously sized, and the home features a stylish full bathroom with a large tiled shower, plus a brand-new half bath for added convenience. Recent updates include new windows, fresh interior paint, and a newer roof. The home is heated efficiently with an all-electric system and includes a double garage, offering plenty of room for parking and storage. Outside, the partially fenced backyard provides a safe, private space for children, pets, or outdoor gatherings. Move-in ready and thoughtfully updated, this home is a rare find in a fantastic neighborhood. (id:57557)
236 Hebrides Lane
New London, Prince Edward Island
Beautiful waterfront chalet in the exclusive Hebrides community, with stunning views of New London Bay and Southwest River, located only minutes from Cavendish Beach Resort, National Park, entertainment dining, shopping and four signature golf courses. The main floor features open concept kitchen with custom cabinetry, dining area, and living room with quality propane fireplace, one bedroom and full bath. Upper level has two spacious bedrooms and full bath. There are two lovely decks to enjoy spectacular sunrises and sunsets. Extensive shore protection provides longevity to the property. Hebrides Association annual fee ($1050 plus HST) covers road maintenance, central water system, weekly grass cutting, par 3 nine-hole executive golf course, clubhouse with games room, and heated outdoor swimming pool. Prime investment opportunity as your summer home or income property. Includes most furnishings. The whole exterior of this cottage has just been repainted in June of 2025, maintenance is now looked after for years to come! (id:57557)
2089 Rte 1a
Central Bedeque, Prince Edward Island
Discover your dream home nestled on 1.2 acres at 2089 Route 1A in Bedeque! This beautifully renovated 3-bedroom residence boasts a stunning custom kitchen equipped with all new appliances, perfect for cooking enthusiasts. You'll love the intricate tile work featured in both the bathrooms and kitchen, adding a touch of elegance to your daily routines. The luxury LVL hardwood floors flow seamlessly throughout the home, complemented by high-polish porcelain tile that enhances the modern aesthetic. With a bath and a half and stylish interior doors painted in a sophisticated Onyx Black, this home exudes contemporary charm. Conveniently located just 6 minutes from the City of Summerside, you'll enjoy the perfect balance of tranquility and accessibility, all while benefiting from reasonable taxes. Plus, a large attached garage offers ample space for your vehicles and storage needs. Don?t miss out on this exceptional opportunity! (id:57557)
20 Anne Avenue
Charlottetown, Prince Edward Island
Newly built semi-detached home in the Montgomery Heights subdivision of East Royalty, this would make a great home for almost anyone. Whether you are a first-time home buyer, someone who works from home and needs a space for a home office, or someone who is looking for easy living on one level, this property is the right choice. With vinyl plank floors throughout, 2 full bathrooms and a large pantry, this home oozes efficiency living that is neat and tidy. The option to purchase both sides and make this a rental investment property is only an option while both sides are available so act quickly. Restrictive covenants in place to protect your investment. HST included in the price. HST rebate assigned back to the Vendor. All measurements are approximate and are to be verified by the Purchaser. 8 year Lux home warranty. Photos are from the unit next door. Floorplan is a mirror image of the photographs. (id:57557)
22 Anne Avenue
Charlottetown, Prince Edward Island
Newly built semi-detached home in the Montgomery Heights subdivision of East Royalty, this would make a great home for almost anyone. Whether you are a first-time home buyer, someone who works from home and needs a space for a home office, or someone who is looking for easy living on one level, this property is the right choice. With vinyl plank floors throughout, 2 full bathrooms and a large pantry, this home oozes efficiency living that is neat and tidy. The option to purchase both sides and make this a rental investment property is only an option while both sides are available so act quickly. Restrictive covenants in place to protect your investment. HST included in the price. HST rebate assigned back to the Vendor. All measurements are approximate and are to be verified by the Purchaser. 8 year Lux home warranty. (id:57557)
18 Waters Edge Lane
Cornwall, Prince Edward Island
Welcome to 18 waters edge lane. This Cornwall rancher is just under 5 years old and has undergone many improvements. The home now boasts luxurious features and attention to detail. The home has 5 spacious bedrooms and 3 full bathrooms on two floors. With over 3000 square feet, this home has it all for your growing family. The kitchen, dining room and living room is open concept and has a custom white kitchen with exquisite lighting and quartz countertops add a sleek and modern touch are are maintenance free. The 6 foot island is great for entertaining friends and family. The kitchen is equipped with all stainless steel appliances. On the lower level which has been completely finished has two more large bedrooms with egress windows, an expansive rec room for the kids to gather with their friends, a flex/gym room and a fully functional home office. It also has tons of room for storage. The home is equipped with 3 outdoor heat pumps and 5 indoor units for all your heating and cooling needs. Comes with a large two car garage, outdoor shed, fenced in backyard and is situated in the fastest growing subdivision in Cornwall, west river estates. This home simply has it all. This is a must see on your list of homes in Cornwall. All measurements are approximate and should be verified by purchaser if deemed necessary. Balance of 8 year new home warranty is transferrable to the new owner. (id:57557)
10 Southway Crescent
Charlottetown, Prince Edward Island
Welcome to this beautiful and spacious home located on a quiet crescent in the desirable West Royalty neighbourhood. Thoughtfully designed and meticulously maintained, this property is ideal for large or multi-generational families, offering both comfort and exceptional versatility. The main level boasts a bright, and open concept layout with 4 bedrooms and 2.5 baths. Enjoy serene, uninterrupted views of open fields from the back of the home, complemented by a large deck, that's perfect for entertaining. Inside, you'll find premium finishes including Hunter Douglas custom built blinds and two energy efficient heat pumps providing year round comfort. The fully developed lower level features a walk-out entrance and a completed in law suite with 2 + 1 bedrooms and a full bath - ideal for older children, extended family members, or generating rental income. This home has been thoughtfully updated with a new roof in 2022, and a new hot water tank in 2024. It also includes a 200 Amp electrical service, an emergency backup sump pump for peace of mind, an attached double car garage, and a spacious shed for outdoor storage. Whether you're looking for room to grow, space for loved ones, or a smart investment opportunity, this home offers the perfect blend of comfort, functionality, and long-term value. Prime location only minutes to downtown Charlottetown, and close to ball fields, soccer fields, shopping, churches, and rinks. All Measurements are approximate and should be verified by the buyer if deemed necessary. (id:57557)
208 18 Gilbert Drive
East Royalty, Prince Edward Island
If you're seeking a stylish and cozy condo in East Royalty, this beautiful 2-bedroom, 1-bath condo with a den/office is the perfect place to call home. Featuring a bright and open-concept layout, it's ideal for first time homebuyers or small families looking for a modern living space. The kitchen is equipped with stainless steel appliances and generous cabinet space. The open-concept design flows into a bright living area, offering plenty of room for entertaining. Both bedrooms are spacious, with the primary featuring two spacious closets. The bathroom included a larger vanity for added convenience. Situated in the highly sought-after neighborhood of East Royalty, you'll be just minutes away from all amenities, schools, and entertainment options. Don't miss the chance to make this beautiful condo your new home. All measurements are approximate and should be verified by purchaser if deemed necessary. (id:57557)
17 Wildberries Lane
St. Peter's Harbour, Prince Edward Island
Welcome to 17 Wildberries Lane in the beautiful St. Peters Harbour. This home is situated on .34 acres and is just 3 minutes to the beach where you will find the white sandy beaches and protected sand dunes PEI is known for. Enjoy a leisurely stroll along the 5 miles of beach end to end; while taking your dog for a walk as they are permitted on this beach. At the front of this home be captivated by the large windows which allow lots of natural light in, and the large screened in porch where you can enjoy those long summer evenings with family and friends. This newly constructed home, constructed with meticulous detail by Gill Construction in 2023 can be used year-round. As you enter the main living area, you will be impressed with the 20 foot vaulted ceiling with ample lighting, a 3-sided propane fireplace is the focal point. The flooring is a high-quality waterproof laminate. The custom kitchen is every chef's dream, designed and constructed by Joe Dunphy Cabinetry, it has ample counter space for food and prep, a 9 foot island with designed quartz countertops, just outside the kitchen is a pantry and mudroom. Leaving the kitchen, you enter through an archway that leads to the large formal dining room, just off the dining room is the 8-person jacuzzi hot tub room where you can enjoy the luxury of relaxing with a glass of wine at the end of your day. This home is equipped with a large master bedroom; with ensuite bath with a custom shower, picket style ceramic tile, large soaker tub, double sink vanity and a large walk-in closet. The laundry room has a stackable washer and dryer as well as a dog shower to keep your pet clean. The home has 2 other large bedrooms with double door linen closets. Located close to the world renowned Crowbush Golf Country Club, Lakeside beach, and the Town of Morell which has all the essentials. Enjoy the small town feel of the surrounding area or travel 20 minutes to the capital city of Charlottetown. A Luxurious Home (id:57557)
14 Cordial Street
Charlottetown, Prince Edward Island
Great townhome, fourplex, to be completed in May 2025. This spacious 4 to 5 bedroom, 3 bath home boasts a versatile walkout basement and a convenient and extra large, single car garage, ensuring both functionality and convenience. As you step inside, you'll be greeted by an inviting atmosphere, with ample natural light illuminating the open concept living space. The main level features a modern kitchen equipped with sleek appliances, ample space, and a large island. The adjoining dining area flows seamlessly into into the cozy living room, creating an ideal space for entertaining guests or enjoying quiet evenings with loved ones. The main level also offers a great office or bedroom space with a full bathroom across from it. Countertops are constructed of next generation, eco-friendly ultracera. A 7 year LUX Home Warranty is included. Property to be severed on sale. Retreat to the upper level where you'll find three generous size bedrooms, each offering peaceful sanctuaries for rest and relaxation. The master suite is a true retreat, complete with a luxurious en suite bath and ample closet space for all your storage needs. Outside, a private patio provides the perfect spot for al fresco dining, or simple soaking in the sunshine. But, the true gem of this home lies in the lower level, where endless possibilities await. Sound proof, resilient channel has been added to the ceiling. The lower level can be finished at an additional cost. There is an extra one piece tub unit included for future development. A full bath is roughed in. The home has an ICF foundation and party wall between units for added safety and sound proofing. Conveniently located close to schools, parks, shopping and dining. Don't miss your chance to make this your forever home! HST included in price, rebate to be assigned to the Vendor. Please Note: Tax and Assessment values listed are for the entire parcel. To be severed prior to closing at the Vendors expense. (id:57557)
3463 Yorkshire Pl
Langford, British Columbia
Come experience rural living in this beautifully renovated 4 bedroom plus den, 3 bathroom home, nestled on a private 1.38-acre lot. Located just minutes from Langford, Colwood, Metchosin, and Sooke, this property offers rural privacy without sacrificing convenience. The main level showcases new wood flooring, a brand-new kitchen with direct access to the private yard, a spacious living room adjacent to the dining area, a cozy family room, and a large home office. Upstairs, you'll find four generously sized bedrooms, two newly updated bathrooms, and a bonus loft area accessible via a drop-down ladder. Additional upgrades include new interior doors, modern hardware, and updated lighting fixtures throughout. The exterior boasts fresh paint, a recently treated roof, multiple decks and patios, a large yard with a hot tub, shed, gardens, and ample parking space. (id:57557)
867 Victoria Ave
Oak Bay, British Columbia
Welcome to 867 Victoria Avenue, an exceptional residence in South Oak Bay that has been completely redesigned and rebuilt to the highest standards. This elegant home blends timeless French Provincial charm with modern sensibility, offering a harmonious balance of natural materials, refined finishes, and thoughtful design. Every aspect has been carefully crafted to deliver a sense of comfort, function, and understated luxury from the moment you step inside. The main level offers an open layout connecting the gourmet kitchen, dining area, and living room, all flowing seamlessly to a covered front veranda and a beautifully landscaped, low-maintenance backyard — fully fenced for privacy. Upstairs, the tranquil primary bedroom features French doors to a Juliet balcony, a custom walk-in closet, and a spa-style ensuite with heated travertine flooring and an oversized walk-in shower. The lower level is equally impressive with a cozy media room, quiet den or yoga space, guest bedroom or office, a full bathroom, spacious rec room, laundry, and ample storage. Located in one of Oak Bay’s most sought-after neighbourhoods, this move-in-ready home offers a rare combination of elegance, comfort, and convenience. (id:57557)
1649 3 Avenue
Wainwright, Alberta
Tucked away on a quiet, family-friendly street and just a short walk to playgrounds and walking trails, this well-maintained 1,144 sq ft bungalow offers both comfort and convenience. The main level features a welcoming living room with a cozy wood stove, a bright dining area, and a kitchen with timeless white cabinetry. You’ll also find a 4 pc main bath, 3 bedrooms, including the primary bedroom with a 2 pc ensuite and direct access to a large back deck overlooking the beautifully treed, fully fenced back yard. The fully developed basement boasts a generous family room with a dry bar, a large bedroom with a huge walk-in closet, a beautiful newly renovated 3 pc bathroom, laundry area, and ample storage space. Enjoy the attached single car garage plus a spacious 24’ x 24’ double detached garage with handy back lane access. This property offers ample parking plus plenty of space for an RV! Recent updates include: new vinyl tile flooring on the main level in the kitchen, dining, bathrooms and side entry (2023), added insulation and vents in roof (2022) updated lighting in the basement (2024)new shingles on both the house and garages (2024) new sink, faucet and dishwasher in kitchen(2025) This wonderful family home won’t last long…. Book your showing today! (id:57557)
4793 Pollard Road
Quesnel, British Columbia
* PREC - Personal Real Estate Corporation. This well-crafted home is set on just over 5 acres and offers a warm, functional layout with 3 bedrooms and 1 bathroom. A charming wood-burning cookstove adds character and year-round comfort, creating a cozy and inviting atmosphere. The property includes a variety of high-quality outbuildings, including a large 24' x 16' workshop, a greenhouse, a storage shed, and a guest cabin perfect for hosting family or friends. A relaxing sauna provides a peaceful space to unwind, and a second rustic cabin sits at the bottom of the property, accessible by a private trail. It's ideal for a quiet retreat, creative space, or additional guest accommodation. The home features a smart, efficient design with a sturdy covered deck that extends the living area and provides extra storage underneath. (id:57557)
1766 Highway 236
Beaver Brook, Nova Scotia
Beautiful hobby farm on sought-after Beaver Brook soil is ready for new owners. This 6.5-acre slice of heaven comes loaded with equipment and features to make your hobby operation pretty much turnkey. The well-kept 2-storey 4BR, 2-bath farm house was expanded and updated over the years with plenty of room for family and guests, where modern touches like windows and steel roof will keep everyone warm and dry. Oil and wood heat make winters cozy while heat pumps keep summers cool. The back entrance is ultra convenient for life on a farm, with washroom, laundry and storage all at hand. Outside, an asparagus patch yields over 40lbs and grow your own food in the fenced garden with greenhouse, even expand the operation with the accessorized New Holland tractor ask for a complete list of equipment and add-ons. The two-level barn has grade level entry front and back making these spaces easily used. The lower level space has room for a pick-up or couple of cars end-to-end, plus a livestock area plus the upstairs loft is perfect for the farm, garden and lawn equipment. Here is your chance to acquire a well-equipped hobby farm in an idyllic location. Quick closing is possible so do not delay! (id:57557)
5 Uprange Court
Middle Sackville, Nova Scotia
Welcome Home! This beautiful four bedroom semi - detached home is tucked away on a quiet cul-de-sac in Middle Sackville. The inviting living room features an electric fireplace, beautiful hardwood floors and a half bath. The bright eat in kitchen with its own separate pantry opens to a spacious deck - perfect for entertaining or relaxing. The upstairs offers three spacious bedrooms and convenient laundry facilities. The primary bedroom includes a walk-in closet and a private ensuite with a standup shower. The fully developed basement provides ample storage space, along with an additional bedroom and bathroom. To top it off, a ducted heat pump keeps the home comfortable in every season. Located in the sought after Millwood school catchment and close to public transit this home is a must see. (id:57557)

