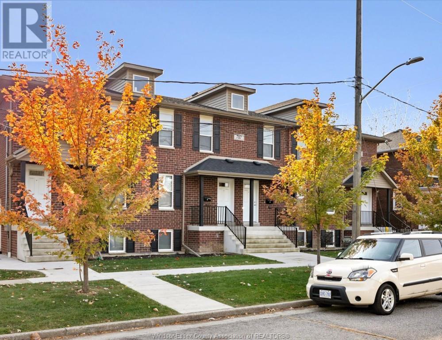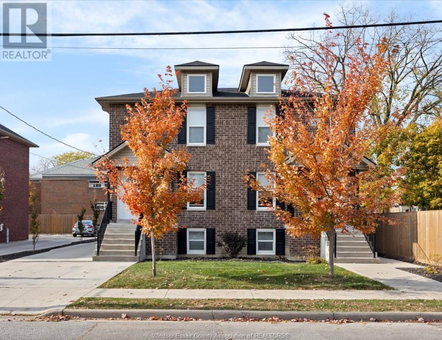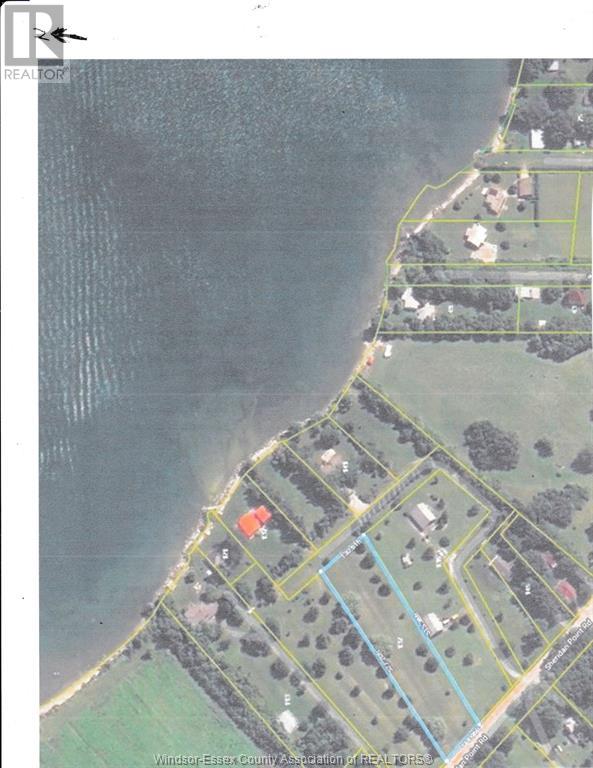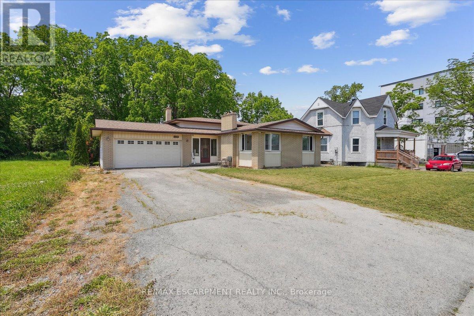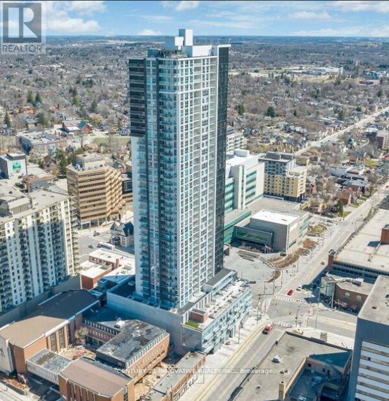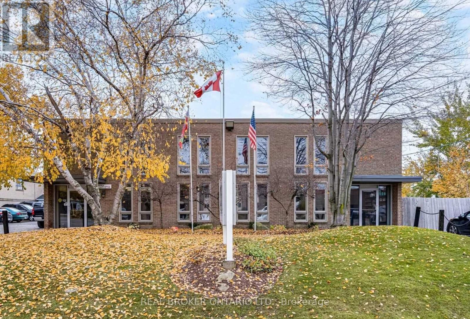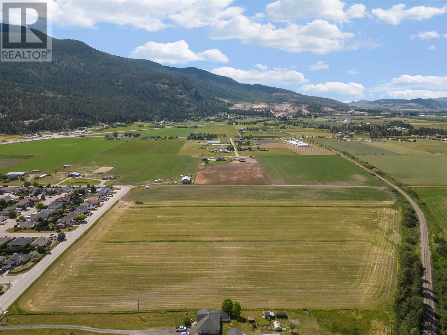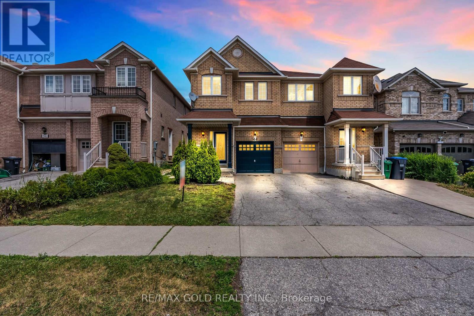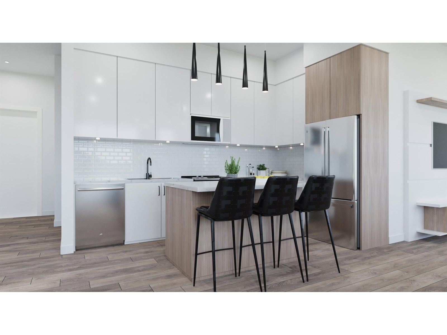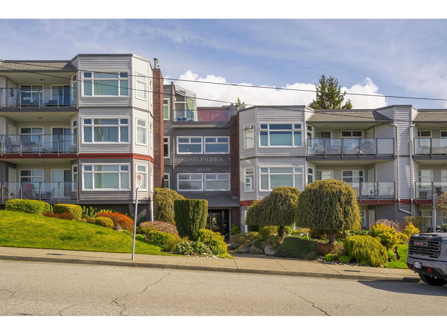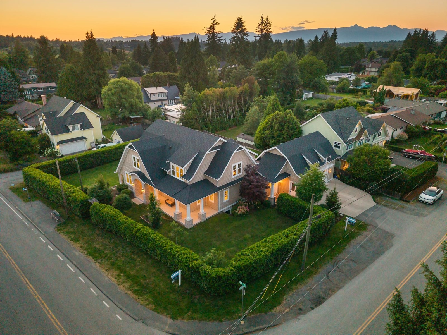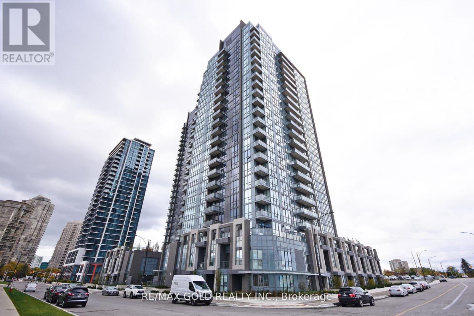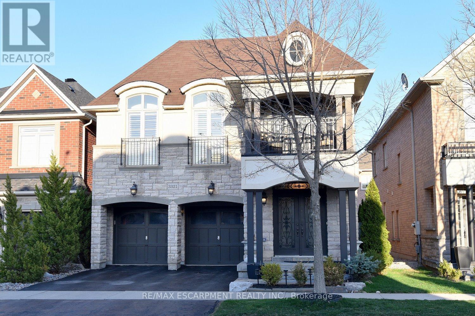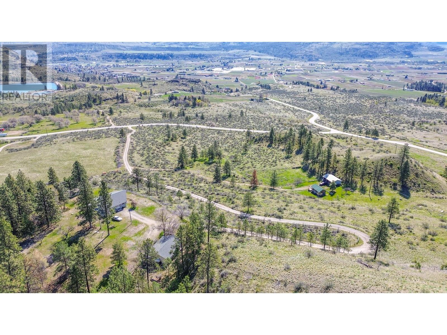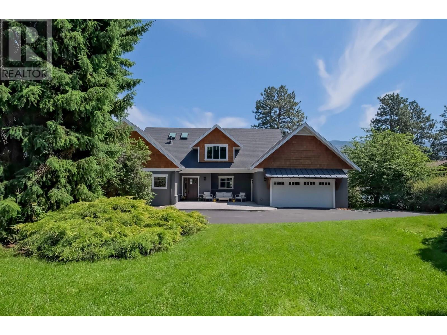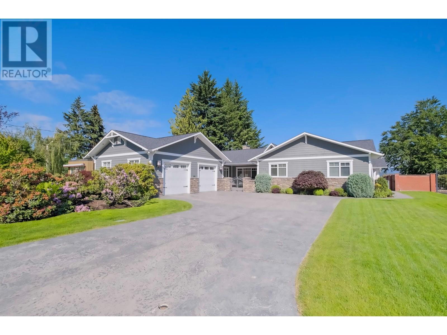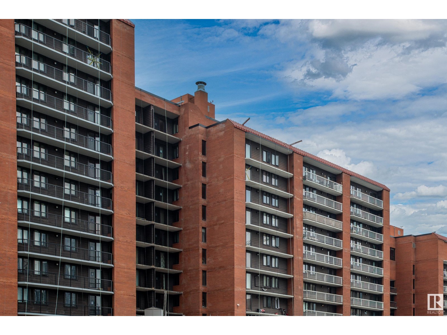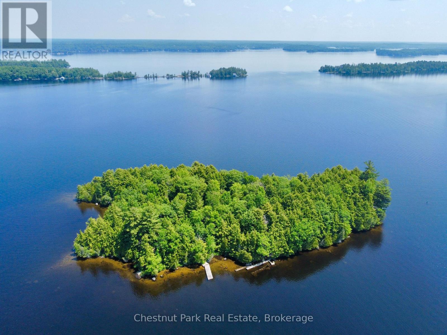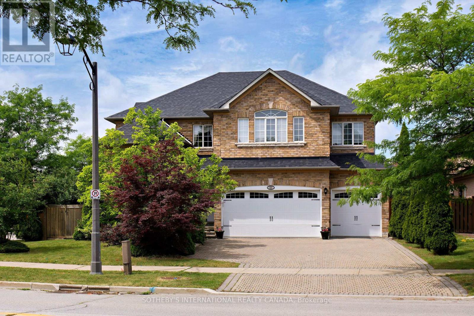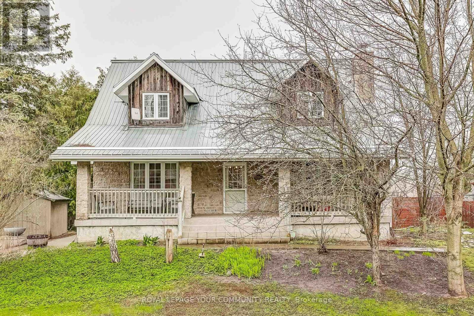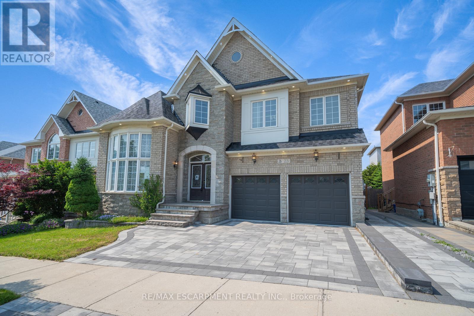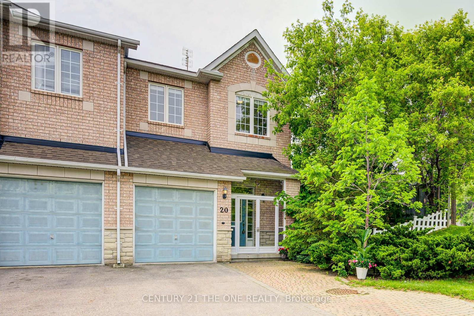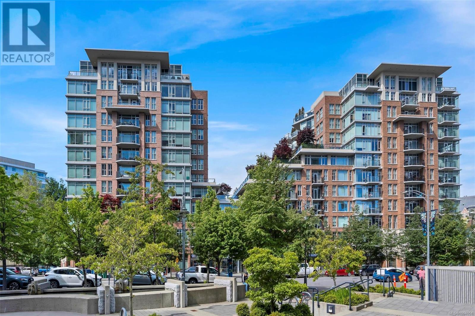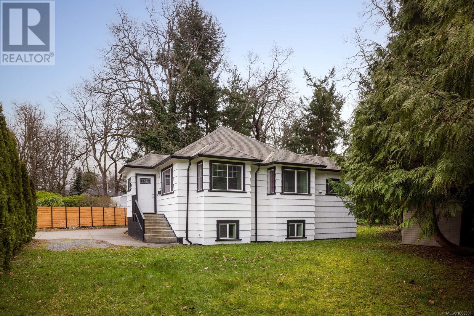717 St. Antoine Unit# 3
Windsor, Ontario
ALL-INCLUSIVE!!! INTRODUCING, Buschante Development Group, an industry leader in purpose built housing that has continued to offer UNMATCHED VALUE in both accommodations and professional in-house management since 2005! RENTS INCLUDE: ALL utilities NO CAPS (water, gas, electric, hot water tank), ALL SERVICES (Unlimited Commercial Internet, grass - snow/salt, parking, maintenance, bike storage, garbage and re-cycling) and lastly an environment that speaks for itself. ALL LOCATIONS are walking distance to the UOW and steps to the main the city bus system for St. Clair. To date a total of over 1525 tenants have been housed with a high rate of referrals. LIMITED spots still available (groups 1-2-3-4). ENSURE YOUR STAY IS WITH BUSCHANTE! VISIT: www.buschante.com and complete the ""Book a Tour"" Tab. (Per Person Cost ONLY $725 Inclusive!) (id:57557)
3340 Bloomfield Unit# 3
Windsor, Ontario
ALL-INCLUSIVE!!! INTRODUCING, Buschante Development Group, an industry leader in purpose built housing that has continued to offer UNMATCHED VALUE in both accommodations and professional in-house management since 2005! RENTS INCLUDE: ALL utilities NO CAPS (water, gas, electric, hot water tank), ALL SERVICES (Unlimited Commercial Internet, grass- snow/salt, parking, maintenance, bike storage, garbage and re-cycling) and lastly an environment that speaks for itself. ALL LOCATIONS are walking distance to the UOW and steps to the main the city bus system for St. Clair. To date a total of over 1525 tenants have been housed with a high rate of referrals. LIMITED spots still available (groups 1-2-3-4). ENSURE YOUR STAY IS WITH BUSCHANTE! VISIT: www.buschante.com and complete the ""Book a Tour"" Tab. (Per Person Cost ONLY $725 Inclusive!) (id:57557)
137 Sheridan Point Road
Pelee Island, Ontario
Discover the unique charm of Pelee Island, located in the heart of Lake Erie and accessible by ferry. This one-of-a-kind destination offers excellent fishing, tranquil natural surroundings, and a relaxed island lifestyle. Pelee Island features essential amenities including a general store, restaurants, and a local winery surrounded by stunning lake views and vibrant wildlife. Ideal for those seeking a peaceful retreat or an investment in Ontario’s most southern island community. Buyer to confirm all building requirements, this is an un-serviced lot, buyer to confirm utilities water and septic. Buyer to confirm ""zoning"" Vendor takeback financing is available. (id:57557)
Lot 12-2 Route 14
Burton, Prince Edward Island
Spectacular sunsets and views of the Northumberland Strait accompanied by approx. 198' of waterfrontage and over 3 acres of land fronting on a paved road makes this a property you do not want to miss seeing! Waterfront is cliff and below is sandy beach. There is a 600' well and a 50x50 RV pad, plus a wired utility shed with panel (not hooked up yet to pole). New gravel driveway recently installed, plus a grass covered driveway. Just a short drive to O'Leary, which features a supermarket, hospital, bank and golfing at Mill River Resort. Property is surveyed. (id:57557)
58 Autumn Lane
Stratford, Prince Edward Island
This light, bright & contemporary single-level Condo built in 2017 is close to all Stratford amenities including shopping, grocery, walking trails, parks, Stratford Town Rec Centre, and just 5 minutes to Charlottetown! Featuring an open floor plan, this Condo has 2 spacious bedrooms. The primary bedroom has its own ensuite bath plus a nice walk-in closet; and there's a 2nd full bath with standup shower. The kitchen features stainless steel appliances and a convenient breakfast bar. There's a nice-sized, bright living room area, and a separate dining area with patio doors that lead to the private deck. The laundry room has a full-sized washer and dryer and electric hot water heater. Heated with wall-mounted electric heaters. Easy-care laminate floors throughout. Bonus: off-street paved parking for 2 cars. (id:57557)
Lot Wilson Drive
Chester, Nova Scotia
Large, partially cleared , level 3/4 of an acre building lot located with a few minutes walk to the Village of Chester. 30 ft wide ROW off Nauss Point Road leads to Front Harbour where you can swim, launch your kayak, or set up a few Adirondack chairs to watch the Amazing Sunsets. Temporary power has been installed and the lot is ready for your house design. An interesting "historical tidbit about the lot - It was once home to a barn/shed where many artifacts from Oak Island treasure excavations were stored! Chester has so much to offer......from the Chester Art Centre, Live theatre at the Chester Playhouse, great restaurants and the sailboat races of Chester Race Week. This is a great opportunity to build just off the beaten track just minutes from the Village of Chester. (id:57557)
4498 Ontario Street
Lincoln, Ontario
An incredible opportunity on a rare 60x150 lot with General Commercial zoning! This spacious and meticulously cared-for 4-bedroom, 4-level backsplit offers unmatched flexibility perfect for a home-based business, professional office, or future redevelopment. Situated on a high-exposure corridor, the property blends residential comfort with commercial potential. Featuring multiple living areas, a walkout to the backyard, two fireplaces, and a generous 20x22 garage, this home is a standout in both function and form. A must-see for entrepreneurs, investors, or families looking for something truly unique. Note: Photos have been modified to remove tenants belongings. (id:57557)
1007 - 60 Frederick Street
Kitchener, Ontario
Stunning 2 Bed, 2 Bath Corner Unit at DTK Condos 1007-60 Frederick St, KitchenerWelcome to this bright and modern corner unit on the 10th floor of DTK Condos, located in the heartof Downtown Kitchener. This 2-bedroom, 2-bathroom unit features floor-to-ceiling windows, anopen-concept layout, and a sleek kitchen with stainless steel appliances. Enjoy smart home featureslike a smart lock and thermostat, plus a private balcony with impressive city views. Includes 1underground parking spot with EV charger and 1 locker. Building amenities include 24-hour concierge,gym, yoga studio, rooftop terrace with BBQs, party room, and more. Steps from the ION LRT and GRTbus stops, and minutes to Conestoga College, University of Waterloo, Wilfrid Laurier University,shops, restaurants, parks, and the Kitchener Farmers Market. Urban living at its finest! (id:57557)
5 - 310 Arvin Avenue
Hamilton, Ontario
4827 Sqft Unit For Lease In The Heart Of The Stoney Creek Industrial Park. This suite consists of multiple private offices and Has A Lunchroom And Kitchenette and two washrooms. Close proximity to transit and highways. (id:57557)
2049 Okanagan Street
Armstrong, British Columbia
Over 26 acres centrally located in Armstrong. 100 GPM well (drilled in 2020) for lots of water, whether for agricultural or domestic uses. Flat and usable, and nearby to adjacent development. Could be a good long term holding property as the community of Armstrong continues to grow. The property is completely flat and usable. The property is zoned agriculturally and is located in the ALR. The property is not leased and can be used by an owner occupier, or we can provide potential tenant options for income. This would be a great option for a fruit stand, hobby farm, or purely agricultural purposes. The land is currently not planted, so it is truly an open slate for whatever you need it to be. There is no speculation tax in this area. (id:57557)
144 Crystalview Crescent
Brampton, Ontario
Location, Location, Location!!!Attention First Time Buyers, investors!! 4 Bedroom Home With A Nice, Fenced Backyard In High-Demand Area!!! Enjoy The Upstairs, you'll find generously sized bedrooms, offering plenty of space for the whole family. The primary suite features a walk-in closet and a private ensuite, while large windows throughout the home fill every room with natural light. Spacious Foyer, Central Living/Entertainment Area, And Combined Kitchen (W/Centre Island), And Breakfast With Pass-Through To Dining/Living Room. This home features a separate side entrance to the basement, offering the perfect blend of comfort, style, and convenience. Book your showing today and make it yours!! Conveniently located near all amenities, including school, park, Temple, shopping, Near Vaughan Subway Station, and across from the playground. Transportation (Hwy 50, 427, 7 & 407). (id:57557)
17 - 3140 Fifth Line W
Mississauga, Ontario
Move in Ready...Welcome to this Exquisite 3-Bedroom Executive meticulously maintained fully renovated Townhome In Erin Mills. Centrally located and Designed For Both Comfortable Family Living And Sophisticated Entertaining. This Home Blends Modern Elegance With Everyday Functionality. Crown Moulding and high baseboards throughout the entire home add to the elegance of this beautifully appointed haven. The Main living/dining room is open, large and bright with wainscotting, a wood burning fireplace and a large sliding door out to a deck with beautiful private views in every season. The Chef-Inspired Kitchen features modern two tone cabinetry w/soft close drawers,sleek Quartz Countertops, Quality Stainless Appliances, Pull out pantry with organizers,Stone Tile Flooring And A Nook Overlooking the landscaped front yard. On the second level, all three bdrms have organized cabinetry within the closet. The ensuite is appointed with marble floor & backsplash and a luxurious deep tub w/Integrated Sink and Rain head Shower. The second bath has a full walk in shower with glass doors w/Designer Flare. R50 Insulation In Attic, Sound Board+Sound Insulation Between Bed/Baths, Solid Core Doors/Quiet Hinging, Closet Organizers throughout, Bamboo flooring.The Main level includes a family room with a walkout to the rear patio that offers serene views of greenery and privacy. A well appointed Laundry Room With lots of Storage cabinetry and shelving. There is a hatch in the lower level closet which leads to a crawl space that offers great amount of storage space. Minutes From Hwy 403, QEW, & 407, This Home Offers Easy Commuting And Proximity To Top-Rated Schools, Tennis Courts, Parks, Basket Ball, Shopping, And Public Transit. Don't Miss The Opportunity To Make It Yours! (id:57557)
20 7168 179 Street
Surrey, British Columbia
Provinceton a great neighbourhood in Cloverdale, presents this fabulous townhome in Ovation! Checking off all the boxes with 1795 sq ft, 3 bdrms, 3 bthrms & a rec room down~ there is room & space for everyone! Wide open floor plan includes kitchen with S/S appliances, pantry & island prep space with seating for 3. The living rm leads to the 2 pc powder rm & a fantastic flex space that makes a great office! There are 2 decks to enjoy & more outdoor space down, complete with fenced yard. All 3 bdrms are well sized with primary having a 3 pc ensuite & walk in closet. The rec rm down is a great space for movie nights & hanging out! Brand new HWT, fencing re done in 2023. Double side x side garage & you can't beat this location with all amenities, transit & schools right outside your door! (id:57557)
415 163 175a Avenue
Surrey, British Columbia
Douglas Green Living is a new community of 64 condos and 28 townhomes with 1,2,3 and 4 bedroom homes with beautiful wide open units with high end appliances. Located in quiet local community, walking distance to Douglas Elementary and Beautiful Family Parks with only 5 min drive to White Rock Beach and all shopping, restaurants, and grocery stores. (id:57557)
308 1220 Fir Street
White Rock, British Columbia
Ocean view condo in Vista Pacifica ~ conveniently located within walking distance to library, with shopping at 5 corners & everything right outside your door! Offering a thoughtfully laid out floor plan,1008 sq ft ,2 bdrms, & 2 bthrms you'll have all the room you need. Well sized primary includes double closets leading to the 4 pc ensuite. Check out the beautiful view from your balcony accessed off both the living room & second bdrm. The large dining rm opens to the living rm with gas fireplace & the kitchen offers S/S appliances & lots of cabinetry. This well kept building is rain screened, has an updated roof, windows done, & bonus gas & hot water are included! One parking & 2 storage, including one conveniently located on the balcony. Units in this building are rarely available! (id:57557)
680 Westhyde Place
North Vancouver, British Columbia
NEW. MODERN. UNIQUE. Custom built by award winning Marble Construction, this modern home offers the size of a 3 storey without the basement hassle! Located on a quiet cul-de-sac with over 11,500 sqt flat lot, it features an open concept layout, high ceilings, a double height foyer, bedroom on main w bathroom, and 4 bedrooms upstairs. Enjoy south facing exposure, mountain views, and peek-a-boo downtown views. Oversized European aluminum windows and doors bring in natural light and connect to a huge backyard perfect for kids. Situated in top school catchments in a unique, quiet location. This new home comes with 2-5-10 home warranty and offers unique features you won't find in other houses in the neighbourhood. Truly exceptional family home, thoughtfully designed with functionality in mind. (id:57557)
22843 88 Avenue
Langley, British Columbia
Su Casa- designed Hamptons style home in the heart of Fort Langley! This 7 bed 5 bath estate sits on a lush, landscaped lot surrounded by a privacy hedge of laurels & flower gardens, w/ room for a pool & sports court if desired! With huge open spaces beckoning family gatherings, you'll love hosting over the holidays (plenty of room for prep in the butlers pantry w/appliance garage). Main floor also boasts 18 foot ceilings, children's playroom, mudroom w/a dog wash, 2 home offices, floor to ceiling fireplace, & a dining area that accommodates a table for 16 and is adjacent to a wall of glass nana doors leading to a covered outdoor living area! With a 2 bed suite and potential suite above the garage, this would make a wonderful multigenerational property. Home is where your Storey begins! (id:57557)
2849 Laburnum Drive
Trail, British Columbia
Located on a large private lot in Glenmerry, you will find this fully renovated 3600 sqft family home, which includes a 1650 sq.ft. 2 BEDROOM IN-LAW SUITE. There will be enough room for your immediate family on the main living level with 3 bedrooms and 2 full bathrooms totaling 1960 sqft. The expansive living/dining area has birch flooring, vaulted ceilings, and floor-to-ceiling windows flooding the space with that gorgeous Kootenay sunshine. The adjacent updated kitchen has tons of counter/cupboard space, stainless appliances plus sliding glass doors leading to the front patio running the full length of the house. There are 3 bedrooms on this level, including the main bedroom, which offers a full en-suite with a jetted tub. To finish off this level is a spacious multi-purpose/family room with more of those floor-to-ceiling windows plus patio doors leading to your lovely covered patio and your ultra private backyard, with no neighbors behind or beside you. And that's just half the house! The lower level presents so much opportunity with a spacious and thoughtfully designed 2 bed/1 bath in-law suite. Your in-laws will enjoy a full size kitchen with eating area, a bright living room, and of course 2 separate bedrms and a full bathrm. The lower level also includes a large storage/workshop area. All the mechanics of this house are up-to-date including plumbing, electrical, gas furnace with a/c, torch-on roof and brand new hot water on demand. Situated close to schools & parks, this great home is perfect for families seeking a vibrant community lifestyle. Available for quick possession (id:57557)
1919 - 5033 Four Spring Avenue N
Mississauga, Ontario
Motivated Seller!!! Price to sell. Great opportunity for a first-time Buyer!! Convenient Location!! This beautiful and spacious corner unit features a modern, open-concept layout, making it great for entertaining. It boasts 2 bedrooms, 2 washrooms, a living room with a walk-out to a balcony, and floor-to-ceiling windows. Approximately 900 square feet of comfortable finishes plus a 43-square-foot balcony. Impressive and abundant amenities. games room, children's playroom and playground, gym, indoor pool, hot tub, Party room, media room, sauna, guest suites, and visitor parking. The prime parking spot is located on Level P2, Parking Spot 108. One Locker included. Transit, highways, future Light Rail Transit, shops, & restaurants. Close to all amenities. Offers a convenient, sociable & secure condo lifestyle. (id:57557)
3321 Steeplechase Drive
Burlington, Ontario
Welcome to 3321 Steeplechase Dr., a beautifully crafted all-brick, 4-bedroom family home featuring 2.5 bathrooms, located in the sought-after community of Alton Village. This fully detached home offers exceptional convenience, just a short stroll to schools, a community center/library, and places of worship, with quick access to major highways including the 407 and QEW, as well as a wide range of amenities. Step inside to an elegant open-concept main floor, showcasing gleaming hardwood floors and custom plaster crown moldingperfect for both relaxing and entertaining. The spacious design seamlessly connects the living, dining, and kitchen areas, providing a warm, inviting space ideal for gatherings and day-to-day living. Large windows bathe the interior in natural light, enhancing the welcoming atmosphere. Upstairs, you'll find four generously sized bedrooms, each offering a peaceful retreat with large windows and ample closet space. A well-proportioned loft area adds even more flexibility, serving as a cozy family space for movie nights or simply unwinding at the end of the day. Welcome to this stunning 2479 sq ft home located in the highly desirable Alton Village community. Step inside to discover a spacious main floor featuring soaring ceilings, gleaming hardwood floors, and a chef-inspired kitchen with a massive island, granite countertops, and high-end stainless steel appliances. (id:57557)
33 19760 55 Avenue
Langley, British Columbia
Would you like to elevate your lifestyle & enjoy a massive roof top patio with mountain view? Barbequing, relaxing, hosting gatherings? This 1465 sqft 3 bdrm, 3 bthrm house is the one for you & shows like new! Spacious main floor with storage galore, kitchen has gleaming white, high gloss cabinetry, pantry, gas range & massive island/prep space with seating for 4. Living rm is perfect to gather for tv time & offers even more cabinetry for storage. Head up to the 3 well sized bdrms & primary suite with walk in closet, & 3 pc beautiful ensuite. Retreat up to the expansive roof top patio with covered gazebo & natural gas hook up. Enjoy the view! A/C is great for the hot summers. Head through the garage to the fenced yard & private trail to the dog park. Just minutes from Brydon Park & Lagoon. (id:57557)
163 Willowbrook Road
Oliver, British Columbia
Welcome to 47.6 acres of fully fenced, wide-open potential just waiting to be yours. This 2-parcel spread isn't in the ALR and comes zoned SH4, so you’ve got the rare chance to subdivide into 1-acre parcels. Whether you're dreaming of a peaceful homestead or looking to develop, this place is packed with promise. The heart of the property is a warm and welcoming 3,109 sq ft manor-style home with 2 beds, 2 baths, and a whole lotta charm. Soak in panoramic views of Lake Osoyoos through floor-to-ceiling vinyl windows while hardwood floors run underfoot and a cozy brick fireplace adds a touch of country comfort. The open-concept main floor is perfect for gatherings, and the full walkout basement offers plenty of privacy and space—ideal for a future in-law suite or just room to stretch out. Outside, you’ve got a spacious 900 sq ft double garage for all your toys, tools, and gear. The land itself is full of good things growing—apple, apricot, and cherry trees dot the yard, while a quaint 321 sq ft log cabin sits tucked away with its own private patch of walnuts, apples, and apricots. Views, space, and versatility—it’s all here. Properties like this don’t come around often. Give the listing agent a call for the full information package and come see the potential for yourself! (id:57557)
552 Pineview Drive
Kaleden, British Columbia
Welcome to 552 Pineview Drive a thoughtfully renovated home with commanding views that will take your breath away. Perched on a generous 1-acre lot, this move-in ready property is bursting with potential — just imagine an infinity pool overlooking the stunning lake views. Inside, the home offers 5 spacious bedrooms, including a retreat-style primary suite, and 4 beautifully updated bathrooms providing plenty of room for family and guests. The interior features engineered hardwood floors throughout, blending durability with style, while the open-concept layout is ideal for modern living. Major upgrades include a brand new septic system, new irrigation, and a 200-amp electrical service giving you peace of mind and room to expand. With so many improvements already in place and endless potential outside, this is more than just a home — it’s a lifestyle. (id:57557)
162 Vancouver Place
Penticton, British Columbia
A rare gem nestled in one of Penticton’s most coveted neighborhoods, this dream property offers an unbeatable location and exceptional setting. This sprawling level-entry rancher sits on a beautifully landscaped half-acre lot, perfectly perched to capture sweeping views of Okanagan Lake. With the scenic KVR walking trail right at your doorstep, nature and convenience blend seamlessly in this one-of-a-kind offering. Completely rebuilt in 2006, the home features 4 bedrooms and 3.5 baths, with a thoughtfully designed layout that prioritizes both comfort and privacy. The primary suite is located in its own exclusive wing, separated from the two additional main-floor bedrooms by a spacious and inviting living area. The lower level provides even more space, ideal for guests, a media room, home gym—or all three! Enjoy a large attached double garage, plenty of additional parking, and park-like grounds that feel like your own private retreat. Whether you’re entertaining, relaxing, or exploring the outdoors, this property truly has it all and is a must see! (id:57557)
48 Lakeview Estates
Rural Vermilion River, Alberta
Welcome to Lakeview Estates, one of the most sought-after acreage communities near Lloydminster! This stunning 2008 bungalow offers the perfect balance between peaceful country living and easy access to city amenities. With over 1,440 sq. ft. of beautifully designed living space on the main floor and a fully finished basement, this home is ideal for families of all shapes and sizes. Step inside and you’ll be greeted by an open-concept layout that seamlessly connects the kitchen, dining room, and east-facing living room – perfect for hosting gatherings or enjoying cozy family evenings. The main floor showcases rich hardwood flooring and dark tile accents in the kitchen and bathrooms, creating a warm, modern feel throughout. Enjoy the convenience of main-floor laundry just off the kitchen, and three spacious bedrooms on the main level, including a generously sized primary suite. The bright and expansive basement features large, eye-level windows that flood the space with natural light. You'll find a massive family room, two additional oversized bedrooms, and a full bathroom, making this lower level as functional as it is inviting. Car enthusiasts and hobbyists will appreciate the triple attached garage, fully insulated and heated, complete with custom shelving and a full mezzanine for maximum storage potential. Outside, the beautifully landscaped yard is your retreat, offering panoramic views, a tiered rear deck, and a cozy firepit area – perfect for relaxing or entertaining under the stars. Whether you're looking to escape the city hustle or create your dream family home, this property offers unmatched value and comfort in a prime location. Don’t miss your chance to own this exceptional acreage – schedule your private showing today! Check out the 3D virtual tour! (id:57557)
509 - 354 Atherley Road
Orillia, Ontario
Lake Views & Elegant Comfort at Panoramic Point Soak in uninterrupted views of Lake Couchiching from your private, oversized balcony in this thoughtfully designed 2-bedroom plus den, 2-bathroom suite in the prestigious Panoramic Point community. This bright, open-concept unit is perfectly positioned to maximize natural light and waterfront vistas, with walkouts to the patio from the living room, primary bedroom, and second bedroom. The kitchen is as functional as it is stylish, featuring a breakfast bar that opens to the main living space ideal for casual dining or entertaining. The primary bedroom offers a peaceful escape with lake views, walk-in closet, and ensuite. The versatile den adds flexibility as a home office, reading nook, or formal dining area. Enjoy the full suite of resort-inspired amenities: indoor pool and hot tub, fitness centre with lake views, saunas, guest suites, and an elegant party lounge with gas fireplace and outdoor patio. Additional conveniences include underground parking, storage locker, car wash, bike storage, and a designated canoe/kayak area. Experience year-round recreation and relaxation, just minutes to shops, dining, theatre, golf, and steps from scenic walking trails that meander along the lake and through the adjacent parkland perfect for peaceful strolls, morning jogs, or taking in the changing seasons. Bring your best friend- our pet friendly policy means they're welcome too. (id:57557)
#703 10145 109 St Nw
Edmonton, Alberta
Live in the heart of the action! This gorgeous recently renovated condo is a treat to behold. 2 bedrooms, bright and open kitchen, with a private balcony and lots of living space. You're going to love living here! Not just for the unit itself, but because it's located so close to literally everything! Shop. Dine. Entertainment. You name it, it's close by. Secured underground parking, security entrance, elevator... the list goes on. This place is gorgeous, convenient, and in great shape. (id:57557)
Bsmt - 58 Brookwood Drive
Barrie, Ontario
Newly built basement apartment offering excellent privacy with a separate entrance, private kitchen, private 3-piece washroom, and in-suite laundry. Enjoy a clean, modern living space with natural light and quality finishes throughout. Conveniently located in a quiet, family-friendly neighbourhood within walking distance to bus stops, parks, and local amenities. All appliances are included for added convenience. All Inclusive. Utilities are included in the lease. (id:57557)
4006 66 Avenue
Lloydminster, Alberta
This 1,200 square foot Parkview bungalow offers 5 bedrooms, 3 bathrooms and lots of updates including: Shingles (2022), Water heater (2021), flooring, light fixtures, fresh paint and appliances. Walking up to the home you'll find the sweetest East facing covered front porch, perfect for enjoying your morning coffee. Upon entering you'll know this home has been well maintained and looked after. Great family focused floor plan with 3 bedrooms on the main floor and a living room, kitchen and dining room that flow perfectly. The kitchen has a corner pantry, island and lots of cabinetry and storage options. Off the kitchen is a door leading to the stunning backyard that is fully fenced, glass railings, lower composite deck, wiring for a future hot tub, and even a pear tree! The basement is complete with a large family room, 2 more large bedrooms, an additional bathroom and lots of storage. This home also offers central air conditioning, central vac, double attached garage and RV parking. Walking distance to schools, shopping and restaurants, this home is a must-see! (id:57557)
38 Mt. Pleasant Drive
Camrose, Alberta
A prime location awaits you! Nestled in a fantastic neighborhood, this property is conveniently positioned directly across from a school, with two additional schools just a short walk away. The main floor offers spacious living with three bedrooms, ensuring ample room for your entire family. In the dining room, you'll find a charming built-in cabinet, while the living room features an original shelf that enhances the home's historic appeal. The basement is completely open and comes with plumbing, ready for you to add a second bathroom (there is even a toilet and pedestal sink). Outside, there is a single garage with a newer door and opener, as well as a wide-open, partially fenced yard. With a little effort, this could truly become your dream home! (id:57557)
2655 Westsyde Road Unit# 20
Kamloops, British Columbia
QUICK POSSESSION Well maintained 4 bdrm, 3 bath, 2 story duplex style townhome in the desirable Bareland strata of Parksyde Place in Westsyde. This is the largest corner unit and yard in the complex The main flr features an inviting entry w/bright & functional open floor plan, living area w/cozy gas f/p, dining rm that provides direct access to the covered deck area. The master bdrm is conveniently located on the main flr w/3pc ensuite. Full walk-out basement with access from the backyard, large recroom, There is a dedicated storage room with built-in shelving. Fully fenced yard, irrigation, a/c, 2 car garage w/driveway parking for 2 additional vehicles. Enjoy low maint lvg, strata fee of $140 a month. 55+ pets allowed w/restrictions. Probate is complete. (id:57557)
55 Veniot Street
Edmundston, New Brunswick
Charming family home for sale ideal for a first-time homebuyer! Discover this warm and inviting two-storey house, perfect for a young family. On the main floor, enjoy an open-concept layout featuring a functional kitchen, a welcoming dining area, and a spacious family room perfect for relaxing moments. Upstairs, the primary bedroom stands out with access to the outdoors, ideal for creating a small private balcony. Two other well-sized bedrooms and a large full bathroom complete the upper level. The unfinished basement includes a laundry area and offers great potential for storage or future development, with direct access to the outside. Youll also enjoy a paved yard, an attached double garage, and convenient parking space. An opportunity not to be missed, call for a viewing! (id:57557)
403, 535 10 Avenue Sw
Calgary, Alberta
Originally built in 1909 as a warehouse for the Hudson’s Bay Company, The Hudson was Calgary’s first warehouse conversion into mixed-use residential and commercial lofts. This spacious unit showcases 11-foot open-beam fir ceilings, original exposed brick walls, elegant hardwood floors, and Juliet balconies. It also includes two parking spaces—one titled surface stall, ideal for larger vehicles, and one heated underground stall secured on a 99-year lease.Recently updated, this loft boasts brand-new hardwood flooring throughout, a nice kitchen with stainless steel appliances, and a distinctive glass wall that separates the kitchen from the living area, which features a cozy corner gas fireplace. The fully renovated bathroom includes Corian countertops and shower walls, slate floors, while the spacious primary bedroom offers a luxurious retreat. Additionally, the office/den provides the flexibility to be converted into a second bedroom, catering to various lifestyle needs.Freshly painted, this home delivers an elevated urban living experience within a meticulously maintained and architecturally striking building. To ensure comfort during the warmer months, the unit includes three A/C units that connect to the Juliet balconies, providing efficient cooling throughout the space.Located within walking distance of Calgary’s top restaurants, shops, and downtown amenities, this is an unparalleled opportunity to experience sophisticated city living.Important items being completed, all budgeted for this year in 2025: restoring cornices, outside window sills, Juliet balcony, installing new outdoor lights, canopy, surface of parkade, and front landscaping. New roof and parapet at top was completed in 2024.Seize this rare opportunity to own a piece of Calgary’s rich history! (id:57557)
1 Cedar Island
Muskoka Lakes, Ontario
Craft Your Muskoka Legacy on Cedar Island Lake Muskoka. A rare and remarkable opportunity to own Cedar Island, an iconic private island offering approx. 3.5 acres of untouched natural beauty in the heart of prestigious Lake Muskoka. Perfectly situated within the exclusive West Beaumaris corridor, this historic island is neighboured by Old Woman Island, Stonewall, and Island U among some of the most desirable addresses in Muskoka. This private sanctuary features a towering pine and hardwood forest, sandy beaches, sheltered swim coves, and dramatic sunset rocky outcrops all offering multiple ideal sites to create a custom-designed Muskoka Estate. From nearly every vantage point, enjoy panoramic lake views and full sunrise to sunset exposures ideal for situating your dream Lakehouse along the shoreline. Cedar Island is rich in provenance offered for the first time in over a century, home to three charming very enjoyable cottages one notably Cedar Lee that offer a glimpse into a storied past while leaving a blank slate for a bold new future. With its incredible topography, deep water access, and whole island ownership, this is a truly rare chance to build a private Kingdom in complete seclusion, yet just minutes from Walkers Point Marina and under 2 hours from Toronto. Whether you're seeking to create a family playground in Muskoka or a serene escape, Cedar Island offers unmatched privacy and development potential in one of Ontario's most coveted lakefront destinations. Enjoy the existing cottages as you Design. Build & Escape. Cedar Island invites you to create your legacy Muskoka estate a once-in-a-generation offering of privacy, prestige, and potential. There is a transferable slip at Walker's Point for easy minutes water access & grandfathered boathouse cribbing or simply craft totally anew- the world is your Oyster at Cedar Island. (id:57557)
216 Matawin Lane
Richmond Hill, Ontario
Brand New Treasure Hill- Legacy Hill Luxury 1460 sq ft 2 Bedrooms + Den Condo Townhome at Prime Location Major Mackenzie & 404. Double Balcony In Second & Third Floor! Enjoy Walking Distance To Highly Ranked Schools & Peaceful Trails, Quick Access To Hwy 407 Adds Unmatched Convenience. Backing Onto A Serene Forest Ravine With Clear, Unobstructed Views, This Treasure Hill- Legacy Hill Townhouse Perfect For Professionals, Yonge Families. Enjoy The Harmony Of Nature Right Outside Your Window, With Modern Living Inside! Very Good Price to Rent!! (id:57557)
110 Velmar Drive
Vaughan, Ontario
Looking for a New Place to Call Home with a Growing Family? Welcome to 110 Velmar Drive in the Prestigious and High Demand Area of Weston Downs. Double Door Cathedral Ceiling Entrance, 9 Feet Ceilings Throughout Main Floor, Grand Staircase, Wonderful Layout, Large Spacious Rooms. Approx 4,034 square feet not including the Unfinished Basement. Den & Laundry Room on Main Floor, Service Stairs to Large Basement. Family Size Kitchen with Granite Counter Tops, Centre Island and Walk Out to Large Deck. Very Spacious Primary Bedroom with Sitting Area, 6 piece bath, His/Hers Closets. Every Bedroom is Connected to an Ensuite Bath. Parquet Dark Stained Floors Throughout. Fully Fenced Backyard for Kids to Play. 3 Car Garage with Wide Interlocking Driveway. 6 Car Parking. Amazing Area to Raise a Family. Close to Hwy 400/427, Transit, Schools, Parks, The National Golf Club, Vaughan Hospital, Wonderland, Restaurants, Vaughan Mills Mall for Shopping, Kortright Centre for Nature Walks, and Much More!! (id:57557)
13020 Concession Road 5
Uxbridge, Ontario
Unique Custom Home On Country Lot-Enjoy the privacy on .99 of an acre- 1585 sq ft plus Basement Apartment - 3+1 Bedrooms- 3 Baths-Quality Finish Throughout- This home boasts Cathedral Ceilings- 2 Fireplaces- Full Bright and Spacious Basement finished with Large Living Room-Bedroom-4 pc. Bath and Laundry-Separate Entrance-Enjoy The View And Sunsets. (id:57557)
1109 - 10 Honeycrisp Crescent
Vaughan, Ontario
A Few Years New By Menkes.Modern Kitchen. 2 Bedroom, 2 Full washrooms, one Parking and one Locker.686 SF + balcony. Steps Away from TTC, Mall, IKEA. Vaughan Metropolitan. Minutes Away From Hwy407. (id:57557)
1241 Parkwest Place Unit# 4
Mississauga, Ontario
Welcome to 4-1241 Parkwest Place & the Lakeview neighbourhood. The 3 story townhome provides ample space, noteworthy features, & a phenomenal location. Offering 1,600 sq.ft this 2 bedroom + loft is a home you can grow with. The charming red brick & fenced patio welcome you upon arrival. Hardwood floors flow throughout the main level which features a living room, dining room & kitchen with stone counters, tiled backsplash & S/S appliances. The second floor hosts the primary bedroom with 4pc ensuite & double closets, a second bedroom & shared 4pc bathroom. The third-floor loft if the real showstopper! Vaulted ceilings, gas fireplace & terrace are the exceptional features found there & the uses are endless! A third bedroom, home office, game room – whatever you dream of. Then don’t forget about the carpet-free basement that is offers a 2pc bath, storage, & separate entrance with direct access to the underground parking. The location is a hub for families, commuters & nature enthusiast alike! You’ll find great schools, parks, rec centres & major amenities within reach. Off Cawthra Rd & the QEW, live mins from major roads/highways, GO stations & public transit. Whether you are trying to get downtown, out of the city, or to YYZ you will never feel disconnected and when you are ready to disconnect – immerse yourself in nature. Conservation & trails surround the home & you couldn’t call it “Lakeview” without being close to Lake Ontario. Enjoy the waterfront, marinas & nearby Port Credit community. Embrace the perfect balance of work, life & leisure here! (id:57557)
23 Grubin Avenue
Whitchurch-Stouffville, Ontario
Welcome to this executive 2-storey home offering 4 bedrooms, 3+1 bathrooms, a double garage, and great curb appeal. Step into the spacious, sun-filled foyer and enjoy a main floor layout designed for both everyday living and entertaining. At the front of the home, a bright office or den overlooks the front yard. There is a large formal dining room and a spacious and bright living room with views of the backyard. The tasteful eat-in kitchen features ample cabinetry and counter space, a centre island, a breakfast area, and a sliding door walk-out to the backyard. Completing the main level is a powder room, laundry room, and convenient inside access from the garage. Upstairs, the generous primary bedroom is a true retreat with French doors, two walk-in closets, and a 5-piece ensuite with a soaker tub and shower. The three additional bedrooms are all spacious, two include walk-in closets and share a 4-piece bathroom, while the third has ensuite privileges to another 4-piece bathroom. The basement provides plenty of storage space, and the backyard offers a large patio ideal for outdoor relaxation. Conveniently located close to amenities, schools, parks, trails, golf courses, and more. (id:57557)
20 Goldbrook Crescent
Richmond Hill, Ontario
Welcome To This Stunning Luxury Minto End-Unit Townhome That Feels Just Like A Semi, Set On A Rare Oversized 60*156 Ft Lot With Parking For Up To 5 CarsAn Exceptional Opportunity At A Townhouse Price. Fully Clad In Genuine Burned Clay Brick, This Beautifully Upgraded Home Is Located In The Heart Of Richmond Hills Most Prestigious School District, Within Walking Distance To Richmond Rose PS (300m), Bayview SS (500m), Our Lady Queen Of The World Catholic SS (450m), Silver Stream PS Gifted Program (1.5km), And Two French Immersion Schools. Inside, Youll Find A Sun-Drenched Open-Concept Layout Highlighted By A Rare, Elegant Circular Staircase And Modern Finishes Throughout. The Gourmet Kitchen Features A Ceiling-Height Ceramic Backsplash, Brand-New Stainless Steel Appliances (2024), And A Walk-Out To The Spacious Backyard Oasis, Perfect For Gardening, Summer Sports, Or Entertaining Under Mature Trees. Freshly Painted In 2025, The Home Also Includes Custom Komandor Closet Doors (2025), A New Washer And Dryer (2025), And Thoughtful Updates Such As A 2015 Roof, 2024 Shed Roof, 2014 A/C System, And A 2017 Water Softener. In The Finished Basement, A High-Quality B.O.F.F. Murphy Bed Adds Exceptional Versatility-Instantly Transforming The Space Into A Comfortable Guest Suite, Home Office, Or An Additional Bedroom To Suit Your Needs. Offering The Space, Privacy, And Curb Appeal Of A Semi-Detached Home With The Affordability Of A Townhome, This Move-In-Ready Gem Is The Perfect Blend Of Comfort, Convenience, And Style In One Of Richmond Hills Most Desirable Neighborhoods. Just MoveInAndEnjoy. (id:57557)
205 - 397 Royal Orchard Boulevard
Markham, Ontario
Tridel presenting exclusive, home-sized residences with stunning views of the private Ladies Golf Club of Toronto in Thornhill. These suites are exquisitely designed to offer a blend of luxury and modern serenity, located in a neighborhood renowned for its premier experiences and urban oasis amenities, e.g. indoor swimming pool, gym, saunas, party room, etc. Occupancy starts in July 2025. (id:57557)
519 Buffalo Road
Fort Erie, Ontario
Many apparent possibilities fort this desirable property in Crescent Park. Large house in need of repair with extra severable lot. Possibility of 3 separate lots with house demolition & minor variance approval. Lot is irregular 162.94 ( f)x 133.02 (d)x 230.09 (d) equaling 38,632 SqFt. Large 28x28 mechanics garage with wood stove. Lovely private backyard with mature trees with woods behind. Above ground pool. Close to main shopping area. Walk to beach, Friendship Trail & Ferndale Park. 8 min to Peace Bridge. Main house roof / 21. Garage and F.R. roof 2022. House to be sold in as is condition (id:57557)
S1104 737 Humboldt St
Victoria, British Columbia
Discover this elegant 2-bedroom, 2-bathroom executive condo, ideally located just steps from Victoria’s Inner Harbour. This bright and airy southeast-facing corner unit sits on the next-to-top floor and features floor-to-ceiling glass walls, offering expansive city views with glimpses of the ocean. The abundant natural light and sunny exposure help keep heating costs low year-round. Enjoy the comfort and convenience of an extra-large parking stall in a secure building with concierge service. Residents also have access to premium amenities, including a fully equipped fitness centre, sauna, and a spacious resident lounge — ideal for relaxing or hosting guests. This home offers the perfect blend of luxury, location, and lifestyle in one of Victoria’s most desirable downtown addresses. Don’t miss your chance to own this exceptional city retreat. Contact us today for your private showing. (id:57557)
6923 Ridgecrest Rd
Sooke, British Columbia
Brand New 2400 sq. ft. family home in the heart of West Ridge Trails. Exceptionally well crafted 4 bedroom 3 bath family home. The entry level main features easy care laminate floors with a terrific open concept large kitchen inline dining with slider to covered rear deck great for the entertainer that looks toward the very private parkland rear, spacious living room provides cosy ambience with a gas fireplace. The office off the entry doubles as a 4th bedroom option. It's a remarkable layout that continues upstairs with 3 bedrooms including large primary with attractive 5 piece ensuite, huge walk-in. What's particularly special is the 20'x20' home entertainment room complete with requisite wet bar, wine fridge and cabinetry making it the perfect place to cocoon with family catching your favourite Netflix shows. It's a value that's hard to beat that's priced to please at only $989,900. With completion mid August there's plenty of time to settle in before your fall activities begin. (id:57557)
3274 Woodrush Dr
Duncan, British Columbia
Spectacular Quamichan Lake, mountain, and greenbelt views from this luxurious 4,072 sq.ft. custom-built home in Kingsview—on one of the largest and most private lots in the subdivision (14,638 sq.ft.). With 7 bedrooms, 4.5 baths, and a triple garage with EV charging, this executive residence offers unmatched versatility, space, and elegance. Enjoy RV/boat parking, no rear neighbors, and only one side neighbor for exceptional privacy. Inside, soaring 14’ vaulted ceilings frame a bright open-concept living area with quartz countertops, a designer island featuring a built-in dining table, Bosch stainless steel appliances, gas cooktop, built-in oven & microwave, and a walk-in pantry. The spa-inspired primary suite offers a soaker tub, walk-in shower & dual vanities. Step outside to a 34’ x 12’ deck—an entertainer’s dream—with natural gas hookups for your BBQ and fire table, set against a stunning natural backdrop. Indoors, enjoy a dedicated theatre room, cozy gas fireplace, efficient heat pump, on-demand hot water, and rough-in for a future hot tub. The fully self-contained legal 2-bedroom suite includes its own laundry and separate hydro meter, providing great rental income or extended family options. There’s also a rough-in for a second 2-bedroom suite on the lower level—ideal for multigenerational living, a mortgage helper, or future flexibility. Located minutes from Maple Bay Elementary, Mt. Tzouhalem’s trail network, Maple Bay Beach, and all downtown Duncan amenities. Live close to nature, schools, and recreation while enjoying the comfort of a thoughtfully designed, move-in-ready home. A rare Vancouver Island opportunity! Immediate possession available—book your showing today! (id:57557)
104 530 Michigan St
Victoria, British Columbia
PATIO HOME! located in the idyllic James Bay neighbourhood just steps away from the Inner Harbour and Downtown Victoria. This 2021 Concert Properties Built 1 Bed / 1 Bath Home shows like new and features: Steel and Concrete Construction, Efficient Floor Plan, Walk Score of 95, Resident Caretaker, High Quality Finishing with White Quartz Countertops, on-site Fitness Centre, low strata free that includes Hot Water, Private / Entertainment Size Patio for outdoor living and ONE PARKING STALL + STORAGE LOCKER included. This property offers excellent value in an amazing community. (id:57557)
3918 Cedar Hill Cross Rd
Saanich, British Columbia
VACANT AND READY FOR IMMEDIATE POSSESSION! Move-in-ready home with a great mortgage helper. Updated with fresh carpet! Ideal for a first time home buyer or investor. This well-appointed home in coveted Saanich East offers 3 Bed/ 1 bath upstairs and a vacant 2 bed suite for in-laws or income. Both with their own laundry! A fantastic location near Cedar Hill Golf Course, parks, schools and Uvic. The main floor features a bright and open living space flowing into a spacious eat-in kitchen with modern cabinetry and stainless steel appliances - 200 amp service. Outside, you'll find a large studio space, perfect for a games room, home office, gym, or creative retreat. Can easily be conveyed back into a garage for flexibility! The large, flat yard includes a shed and parking for three vehicles. A fantastic opportunity in a highly desirable neighbourhood—don’t miss this one! Situated close to all amenities and transit. Priced to sell! Call now! (id:57557)

