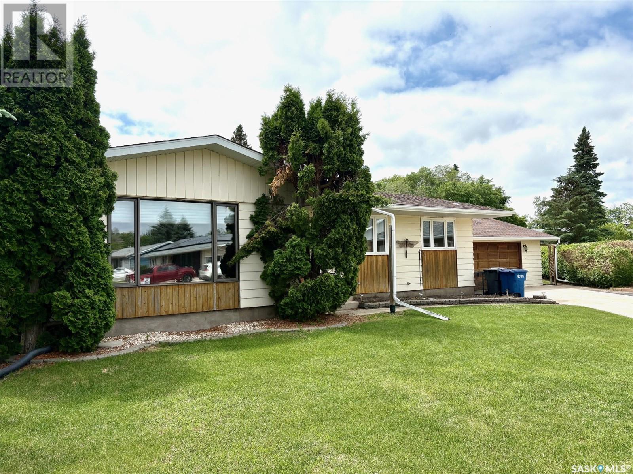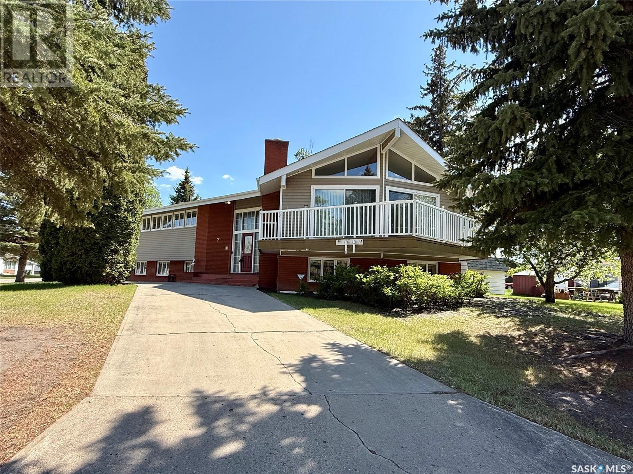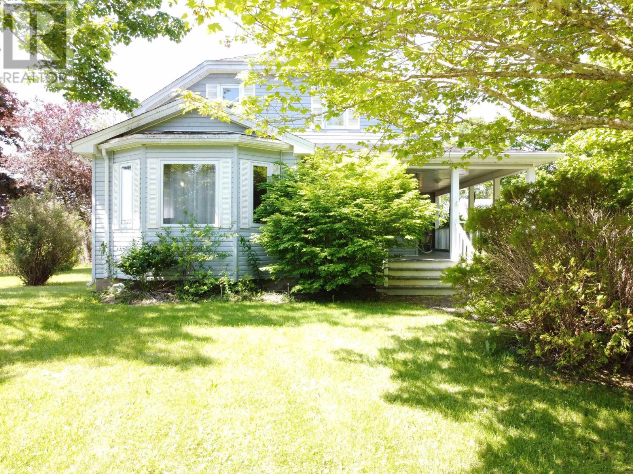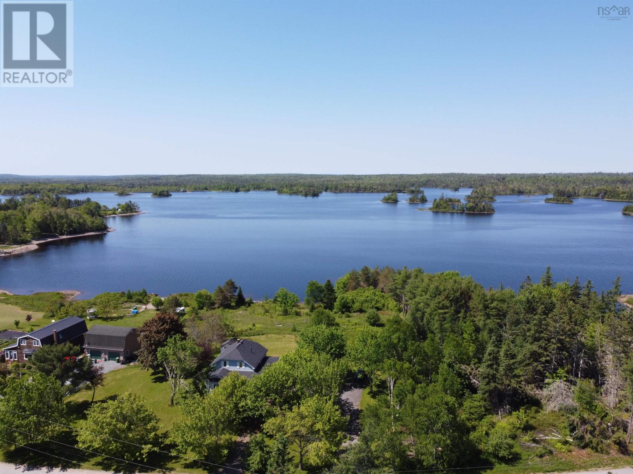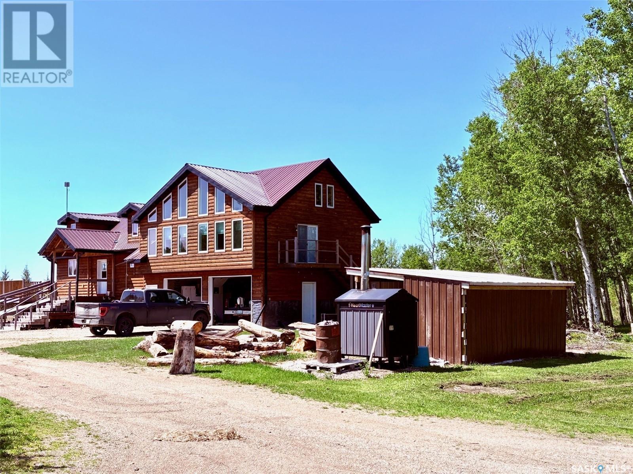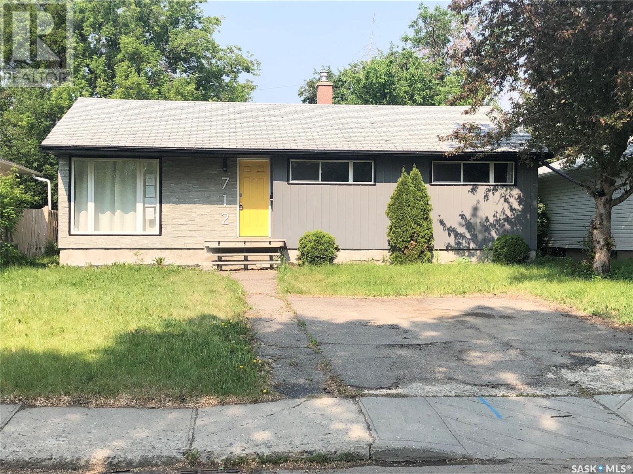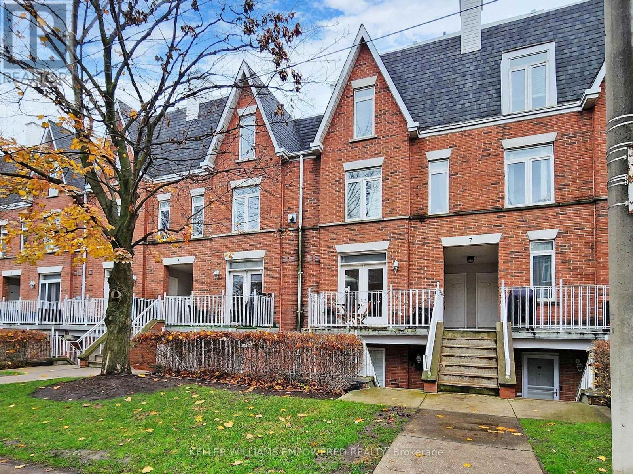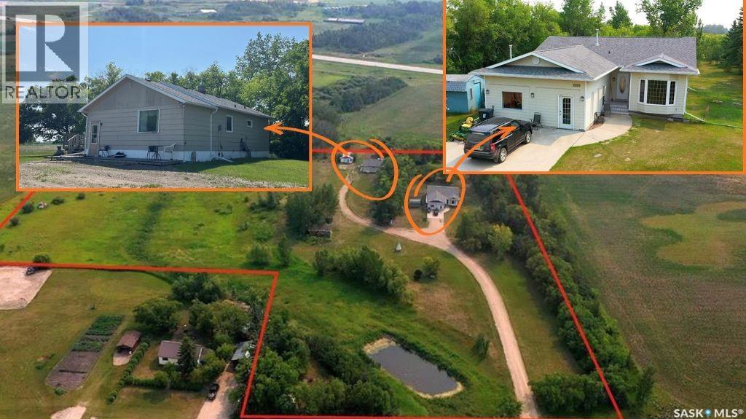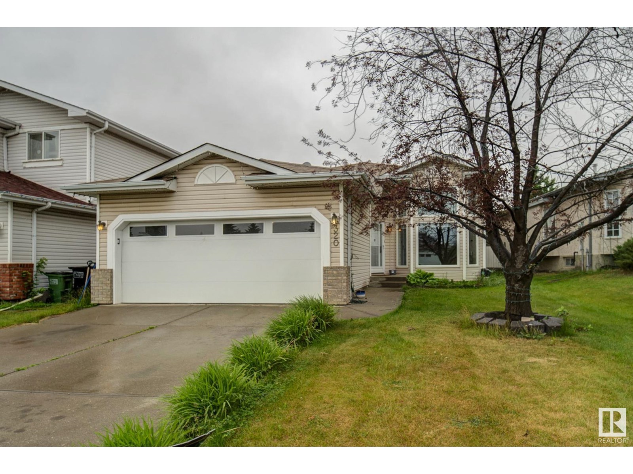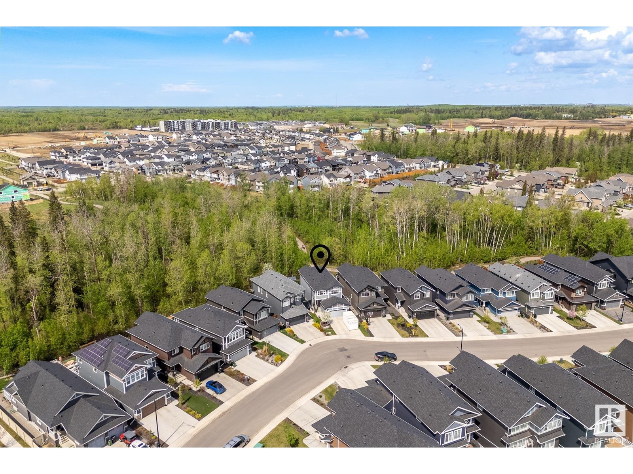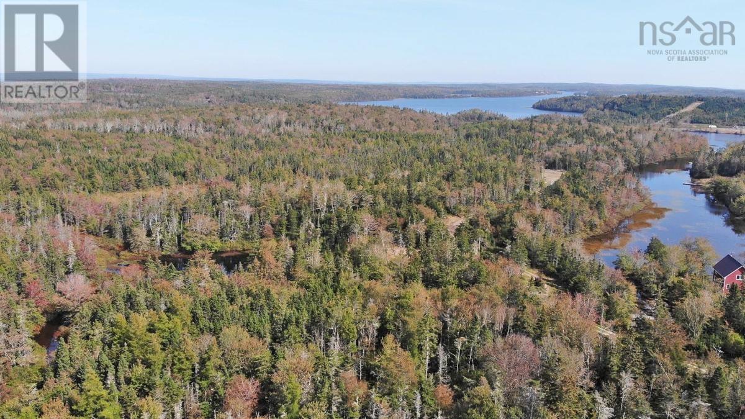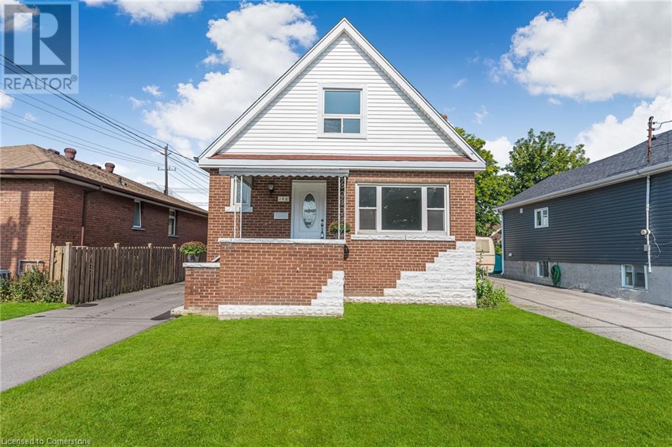506 Grant Bay
Esterhazy, Saskatchewan
This 1,448/SF bungalow style home is located in a friendly family based neighborhood on the east side of Esterhazy at 506 Grant Bay. The property has mature landscaping and is located on one of the larger lots with extended back yard. The home also boasts newer vinyl siding, triple pane windows, as well as large 22 x 24FT double attached garage. As you enter the home, you will be impressed with the spacious heated mudroom area that has the convenience of an entrance to both the front and back yard. The main level of the home has 3 bedrooms, 4-piece bath, a spacious kitchen area with ample cabinet storage space, dining area, large living room with fire place, main floor laundry, as well as a second 2-piece washroom. The basement has been renovated to include a large family room area, a bedroom, 3-piece washroom with shower, utility room, cold room, as well as a large storage room/workshop area. The large pie shaped back yard, is an awesome space to enjoy evenings and weekends with the family an friends. Book your private viewing today! (id:57557)
7 Driftwood Crescent
Yorkton, Saskatchewan
Now available is one of Yorkton’s most notable mid-century residences. Built in 1968, this architecturally distinct home spans 1,872 square feet and features 5 bedrooms, 3 bathrooms, and a double attached garage. Designed with character in every corner, the home showcases vaulted ceilings, angled walls, and an original built-in bar—true to the era’s signature style. A wall of windows opens onto a private deck, perfect for entertaining or relaxing outdoors. A separate sunroom offers additional space to enjoy year-round natural light. Set on a prominent corner lot with a circular driveway, this home has remained dry through both of Yorkton’s major floods, providing peace of mind alongside charm. Recent upgrades include two modern furnaces (installed in 2021 and 2023) and new shingles (2023). Conveniently located near St. Paul’s Elementary School, the Gallagher Centre, and the Painted Hand Casino, this home blends architectural appeal with everyday practicality. A decorator’s dream with unique design elements, this rare gem is ready to welcome its next chapter—and the perfect family to make it their own! (id:57557)
919 Malay Falls Lochaber Mines Road
Lochaber Mines, Nova Scotia
Lakefront living at its best! This lovely 3 bedroom, 2 bathroom home is situated on 3.4 acres of land and features 1,182 feet of waterfront on Marshall Flowage and multiple outbuildings for storage. Just imagine sitting on the back deck enjoying the scenery with a cup of coffee or a glass of wine or kayaking from your own backyard. The original home is 80+ years old but you would never know, the home shows pride of ownership and was lovingly cared for by its past owner with many additions built on and completely renovated. The inviting wrap around covered deck sets the picturesque scene with beautiful mature trees and perennials surrounding the beautiful home. The main level features a large entry, dine-in kitchen with centre island, 4 piece bathroom with jet tub, and laundry behind double doors, a family room with ductless heat pump and garden doors to the back deck and views of the water; on the other side of the kitchen at the front of home is a formal dining room and large living room with a bay window. Upstairs are three nice sized bedrooms, a smaller room perfect for an office and a second 4 piece bathroom. So many beautiful finishes, with custom built-ins, handmade doors and gleaming hardwood floors on the main level. This home has lots of room for the family and there is so much to do and enjoy in the area such as fishing, swimming, and 4-wheeling. Just 10 minutes from all amenities in the Village of Sheet Harbour, do not let this wonderful property pass you by. (id:57557)
919 Malay Falls Lochaber Mines Road
Lochaber Mines, Nova Scotia
Lakefront living at its best! This lovely 3 bedroom, 2 bathroom home is situated on 3.4 acres of land and features 1,182 feet of waterfront on Marshall Flowage and multiple outbuildings for storage. Just imagine sitting on the back deck enjoying the scenery with a cup of coffee or a glass of wine or kayaking from your own backyard. The original home is 80+ years old but you would never know, the home shows pride of ownership and was lovingly cared for by its past owner with many additions built on and completely renovated. The inviting wrap around covered deck sets the picturesque scene with beautiful mature trees and perennials surrounding the beautiful home. The main level features a large entry, dine-in kitchen with centre island, 4 piece bathroom with jet tub, and laundry behind double doors, a family room with ductless heat pump and garden doors to the back deck and views of the water; on the other side of the kitchen at the front of home is a formal dining room and large living room with a bay window. Upstairs are three nice sized bedrooms, a smaller room perfect for an office and a second 4 piece bathroom. So many beautiful finishes, with custom built-ins, handmade doors and gleaming hardwood floors on the main level. This home has lots of room for the family and there is so much to do and enjoy in the area such as fishing, swimming, and 4-wheeling. Just 10 minutes from all amenities in the Village of Sheet Harbour, do not let this wonderful property pass you by. (id:57557)
Rm Good Lake Acreage (160 Acres)
Good Lake Rm No. 274, Saskatchewan
Experience peaceful country living at its finest on this stunning 160-acre property located just minutes west of Good Spirit Provincial Park and approx. 60km NW of Yorkton SK. This acreage has a good mix of cultivated lands for production, fenced land for livestock, and is a perfect haven to enjoy nature and wildlife. The 1623/SF home fits nicely into its surroundings with large windows that fill the home with natural light as well as huge deck with great views of the outdoors. The home was built in 2010, creating a multi-level home with plenty of loft space and updates. The main level features a bright and open kitchen dining area with island and stainless-steel appliances, an updated 4-piece bathroom and bedroom. Added features to the home include in-floor and radiant heating, spray foam insulation, metal roof and updated 3-pane windows. The second level has a large living room area with 2 large bedrooms and bonus loft area that can be used for an additional bedroom or for other use. Basement level has a 4th bedroom, with large recreational room, 3-piece bathroom, laundry/utility and cold room area. The house also includes a 30x26 double attached garage with in-floor heating and direct entry to the home. The home has wood shop with exterior wood burning boiler system to heat through in-floor and radiant heating system. This property also boasts an additional 25x18ft detached garage and workshop area, a large 40x60ft metal pole shop to store all your toys and machinery, as well as a 26x40ft barn with overhead door access as well as an overhead door leading into the livestock holding area. These buildings are ideal to house cattle, horses, or hobby farm activities. Owner also indicated the area has had good aggregate content, but not all areas of this property have been mined. Contact list agent for more details and to book your private viewing. (id:57557)
317 Lineview Lane
Waldheim, Saskatchewan
Welcome to the town of Waldheim! The ideal community! Just 30 minutes north of Saskatoon. You won't find a better townhouse than this well-cared-for bungalow style built in 2002. Sprawling 1307 sq. ft with an open concept floor plan and vaulted ceiling. Main floor laundry with wash basin and built-in cupboards. Great kitchen with ample cupboards, counter space and appliances included. Three piece ensuite bath off the primary bedroom with double closets. Featuring hardwood flooring throughout main living area. Basement mostly developed, just requires some flooring and ceiling to complete with two bedrooms, family room and a full bath. Large windows in the basement bedrooms. Direct entry into the attached garage that is roughed-in for a heater. Garden door to a maintenance free deck. Enjoy central air conditioning for the hot summers. Backing open green space. Visitor parking just a few steps away. Double concrete driveway for extra parking. Great surrounding properties. All situated a mere steps away from Sam Wendland Heritage park, an elaborate park and playground and a historical museum. Well managed property with good financial standings. Potential of a quick possession! (id:57557)
712 Empress Street
Regina, Saskatchewan
Welcome to 712 Empress Street. Great starter home with loads of potential. Located on a quiet street across from a park in Rosemont. This 3 bedroom, 1 bathroom home has seen renovations over the last handful of years. A semi open concept floor plan allows generous amounts of light to flow through each room. Hardwood floors, trendy paint color, PVC windows and updated light fixtures. Multi-tone cupboards, a sparkling granite counter top and stainless steel appliances add great value to this home. 3 good-sized bedrooms and an updated bathroom finish this level. The basement is currently open for development housing the laundry and mechanical. Outside you can appreciate the the grandness of the fully fenced back yard. Garden beds along the back fence. There is a single detached garage and dog run, perfect for those pet owners.... As per the Seller’s direction, all offers will be presented on 2025-07-01 at 12:09 AM (id:57557)
701 - 7 Sudbury Street N
Toronto, Ontario
Incredible opportunity to live in the heart of Queen West! Start each morning in complete tranquility on your private front terrace, perfect for unwinding and relaxing. Step inside to a warm and inviting front foyer, ft. new laminate floors & new baseboards throughout the entire unit (2023) and a modern, open concept layout. Enjoy the incredibly spacious living/dining room that is perfect for entertaining all of your friends and family! The upgraded, modern kitchen is fully equipped with stainless steel appliances, granite counter tops, built-in wine rack and abundant cabinetry. Both bedrooms feature floor-to-ceiling built-in custom closets with shelves/drawers & hanging space, offering an incredible amount of storage space! The beautifully renovated bathroom w/ shower featuring glass partition & Italian stone, and high-end fixtures throughout. This location can't be beat - right at your fingertips you have access endless cafes, dining, entertainment, & boutique shopping! Enjoy leisurely strolls at nearby parks incld. Trinity Bellwoods, play a game of tennis at Stanley Park, bike ride along Lakeshore Blvd or explore the nearby Exhibition Place! The options are endless. Commuting is easy with close access to the Gardiner & just steps away from the King St. TTC. **EXTRAS** Entire condo-townhome professionally painted! Just minutes away from Liberty Village, King West and the Entertainment District - enjoy the cities finest amenities, right in your backyard. (id:57557)
1000 Railway Avenue W
Foam Lake, Saskatchewan
This is a great opportunity to own a private quiet acreage on the edge of the foam lake. The property has two packages one with a newer 1991 home and the other with a 1957 bungalow. The new home is a 2052 square foot home is a 1526 3 bedroom bungalow with the 528 former garage claimed as more living space with a natural gas heater. The main floor has 3 bedrooms, full bathroom, 2-piece ensuite, laundry in mud room, large eat in kitchen, dining area, and sunken living room. The basement has a family room, office area, large room with entrance to former garage, 2 bedrooms, bathroom, and utility room. The home has upgrades to eaves 2022, shingles 2023, most windows 2023, some windows in 2001 and more. The basement is mostly finished with ceiling, some trim and some flooring to finish. The property offers a large private space while still being in the town limits. The views area excellent to the north and south with no residential neighbour on the West wither. The second home is a 1957 with a 1977 Addition. It features a beautiful deck overlooking a open feild and a older garage turned into a rec area/entertaining space. The house has 3 bedrooms and 2 baths with a large living room, dining, and kitchen and partially finished usable basement. (id:57557)
4901 51 Street
Valleyview, Alberta
Nestled in the heart of Valleyview on a desirable corner lot, this beautifully remodelled home has been completely transformed to offer a modern, like-new living experience. Within walking distance to all amenities, the home showcases extensive updates including new plumbing, electrical, windows, flooring, and fresh paint throughout. Every detail has been thoughtfully upgraded to create a stylish, move-in ready space. The bright and spacious living room is filled with natural light from large front windows and flows into a sleek kitchen featuring crisp white cabinetry and stainless steel appliances. The main floor hosts a generous primary bedroom, two additional bedrooms, and a full bathroom. Downstairs, the fully finished basement adds a fourth bedroom, office space, large family room, a 3-piece bathroom, and laundry area—offering plenty of room for the whole family. Outside, the fully fenced yard provides privacy and space with potential to add a garage. This is a rare opportunity to own a fully renovated home where all the work has already been done—just move in and enjoy! Book your showing today! (id:57557)
15421 104b Street
Rural Grande Prairie No. 1, Alberta
Welcome to this beautifully designed home in the sought-after community of Whispering Ridge, located on a quiet street with county taxes. Move-in ready and impeccably maintained, this home features 5 bedrooms, 3 bathrooms, and a triple heated garage—perfect for all seasons! Step inside to find an inviting open concept layout with air conditioning, stylish finishes, and an abundance of natural light. The spacious tiled entry provides the perfect welcoming space complete with a large closet. The bright kitchen boasts crisp white cabinets paired with stainless steel appliances. With a corner pantry, plenty of cabinets for storage, tons of counter space and an island with eating bar, this kitchen is a dream. Hosting is made easy with a dining area and patio doors to back deck. The living room features a gorgeous stone gas fireplace with floating mantle. The main floor hosts a spacious primary bedroom with 3pc ensuite & walk in closet, two more bedroom, one currently used as an office, and a full bath. The fully finished basement offers a secondary living space with gas fireplace, a bar with hookups for a wet bar, another full bathroom, a 4th bedroom plus a 5th big room perfect for a gym, playroom or bedroom, making it ideal for guests or family. Enjoy the beautifully landscaped yard and large deck perfect for relaxing or entertaining. With nothing left to do but unpack, this home is ready for you to move in and enjoy! (id:57557)
320 Jillings Cr Nw
Edmonton, Alberta
Welcome to this spacious 5-bedroom, 3-bathroom gem—perfect for the growing family! Located in a prime area near Whyte Mud Freeway, Anthony Henday, shopping, schools, and golf, this beautifully maintained home offers comfort, space, and convenience. Step inside to find brand-new hardwood floors and ceramic tile throughout the main floor, complemented by triple-pane, argon gas-filled windows for year-round energy efficiency and natural light. The kitchen is a showstopper, featuring new granite countertops, stylish backsplash, and an abundance of sunlight.Enjoy a dedicated dining area ideal for entertaining, overlooking a sunken living room with soaring cathedral windows. The primary bedroom easily fits a king-sized bed and includes a walk-in closet and private 4-piece ensuite. Two additional bedrooms complete the main level.Downstairs, the fully finished basement boasts two generous bedrooms, a full 4-piece bathroom, a laundry area, tons of storage, and a cozy gas fireplace in the family room—plus spa! (id:57557)
101, 11850 84 Avenue
Grande Prairie, Alberta
Welcome to this beautifully finished 4-bedroom, 2-bathroom mobile home offering the perfect blend of comfort, style, and functionality. Located on a corner lot, this home boasts an open floorplan ideal for both everyday living and entertaining. Step inside to find gorgeous vinyl flooring throughout, accentuating the bright and airy living spaces. The heart of the home is a stylish kitchen featuring a large kitchen island, perfect for meal prep, casual dining, or gathering with family and friends. The open-concept layout flows seamlessly into the dining and living areas, creating a welcoming atmosphere. The private primary suite is thoughtfully situated at the back of the home for maximum privacy and includes a spacious walk-in closet and a luxurious ensuite bathroom. Three additional bedrooms provide ample space for family, guests, or a home office. A dedicated laundry room adds everyday convenience. Enjoy your fully landscaped yard complete with back deck and a 2 car parking pad. As part of Kensington Living, enjoy an HOA-managed community with monthly fees of $175 that cover water, snow removal on local roads, and upkeep of parks, playgrounds, and walking trails—with pickleball and sports courts coming soon! Located just minutes from Costco, the airport, hospital, shopping, restaurants, and more. Come explore a smart investment—located just west on 84 Avenue via 116 Street. Book your showing today! (id:57557)
12 Keillor Dr
St. Albert, Alberta
Step into elegance in this Kingswood gem. From the moment you enter, the curved staircase and vaulted ceiling steal your breath, setting a tone of timeless sophistication. A freshly renovated office/den greets you with polished tile floors, perfect for quiet moments of focus. The heart of the home—a sunlit, open-concept living area—features a functional kitchen with a movable island, pantry, and barreled ceiling over the dinette, adding a touch of grandeur. Step onto your private deck, where morning coffee meets serenity in a landscaped yard. Cozy up by the gas fireplace in the welcoming living room or host in the formal dining space. Upstairs, a spacious hallway leads to a primary retreat with a walk-in closet and a luxurious 4-pce bath. Two sizeable bedrooms and a shared 4-pce bath provide comfort and charm. The unspoiled basement invites dreams of limitless possibilities. It's not just a home—it’s your canvas for every cherished memory to come. (id:57557)
1356 Enright Landing Ld Nw
Edmonton, Alberta
Welcome to your dream home! This stunning 2-storey residence, built in 2020, offers modern luxury and serene outdoor living. Nestled on a quiet street, the backyard is a gardener's paradise, featuring a greenhouse and raised gardening beds, perfect for cultivating your favorite plants. Enjoy picturesque views of the forested pathway leading to the Wedgewood ravine, ideal for nature walks. The fully finished basement adds valuable space, complete with a cozy bedroom, full bathroom, gym area, and open entertainment space. Inside, air conditioning ensures year-round comfort. The spacious kitchen boasts a huge island and extra-large pantry, while the elegant butler pantry can serve as a coffee bar for morning coffees on the deck overlooking your backyard oasis. Upstairs, discover three inviting bedrooms and a versatile bonus room with custom built-in desks. The primary suite, located at the back, faces the forest, providing privacy and tranquility. Some of the pictures have been virtually staged. (id:57557)
896 Highway 201
Moschelle, Nova Scotia
This spacious property offers 4.6 acres of beautiful land conveniently located a short drive away to the historic towns of Annapolis Royal and Bridgetown where you will find all the amenities and conveniences you need. A perfect opportunity for renovators, first time home buyers or those looking to build equity, the home needs work, but features a wrap-around driveway, two storage sheds, and a scenic lot with mature cedar trees, vibrant tulips, and blooming rose bushes. Enjoy the peace of rural living with town conveniences close by. With a quick closing available, this property is ready for your vision, whether its a full-time home, a seasonal retreat, or an investment project with great potential. (id:57557)
6 Hillside Court
Lower Sackville, Nova Scotia
Maximize your energy savings! Lower your energy bills and help the environment by switching to renewable energy. 4 Bdrm, 3 Bath home with recent main floor flooring upgrades completed in June. Located in a family friendly neighbourhood in Lwr Sackville that is conveniently steps to coffee shops, parks, trails, shopping and all amenities along with the main Transit Terminal that takes you downtown. This home provides you a unique opportunity with its low operating costs with approx $50,000+ in Solar & Energy upgrades. This home can produces more Electric than it uses, (depending on usage). This well laid out back split has a centre hall plan, on one side of the Foyer you have a large living room with hardwood floors and a bright bay window with a cozy fireplace, (presently not being used), on the other side you have the eat in kitchen with white cabinets and two storage nooks that acts as convenient pantries between the kitchen and separate dining room. Only 4 steps up is the upper level which has 3 bedrooms with a full bath and the extra large Primary Suite that has a great sitting area with hardwood floors and patio doors to your own private deck. Lower level has a large family room for all the toys & games, full bath and a separate Laundry area with a walkout door. Next to the walkout you have the last room that can be used as your 4th Bdrm or it can be used as a Airbnb short term Rental or maybe a future small Secondary Suite as it has its own 3 pcs Bathroom. Under the main level there is a crawl space which has the furnace and a ton of storage space. One of the highlights of this home is the wonderful double car garage with your own EV Charging Plug and above loft for storage. This home has great curb appeal with its large white pillars, circular paved driveway between two towering trees & other mature landscaping. MLA & TLA are taken from Iguide. (id:57557)
206 Highway, Lake Road
Grand Lake, Nova Scotia
Large acreage with fresh water pond connected to Grand Lake in beautiful, natural location on Cape Breton This over 48 acre property has a magnificent mixed forest stand with large portions of "White Birch" and "Red Maple". The freshwater pond located on the property is connected to Grand Lake. Grand Lake, a beautiful fresh water Lake, is well known by local anglers for excellent trout fishing and its annual fishing derby. The property can be accessed from Highway 206 via Grand Lake Road and Carl Lane. A deeded access (easement) is in place. The property can also be accessed from Highway 206 via an ATV trail located on Crownland. The current owner has already cleared an access road and area for a future building close to the pond. Unfortunately, personal reasons prevented the current owner to move on with his dream. The property is surveyed and "migrated". The purchaser will also assume deeded access to several boat launches in Richmond-, Cape Breton- and Inverness County. Arichat with all shops for daily needs, close by farms selling seasonal fresh vegetables and farm raised meat, École Beau-Port French immersion school, a beautiful, small Marina and the well known LeNoir Landing with weekly markets and seasonal concerts by the water is just around the corner. Pondville Beach Provincial Park on the Atlantic Ocean is only a 15 minute drive out. Port Hawkesbury with its extensive infrastructure is about a 25 minute drive. Dont miss this opportunity. (id:57557)
302, 102 Stewart Creek Rise
Canmore, Alberta
Welcome to this exclusive end-unit townhome nestled within the prestigious Three Sisters Mountain Village — a serene retreat that balances upscale design with a warm, inviting comfort. Boasting over 1,200 square feet of thoughtfully designed living space, this home delivers an effortless blend of natural beauty and modern luxury. Step inside to discover two private bedrooms, each enhanced with its own spa-like ensuite. Theprimary corner suite is a true sanctuary: expansive, floor-to-ceiling windows frame breathtaking mountain vistas, while a sophisticated 3-piece ensuite and a generous walk-in closet elevate the experience. The second bedroom offers its own private patio overlooking a lush, forested setting and sweeping mountain views—a peaceful escape enhanced by a stylish 4-piece ensuite and ample storage in its walk-in closet.The heart of this home is the open-concept kitchen and living area, where upgraded stainless steel appliances and elegant quartz countertops set the stage for culinary adventures and memorable gatherings. The kitchen seamlessly integrates with the living space, enhanced by hardwood flooring throughout the main floor and the warmth of a tile-surrounded fireplace that invites cozy evenings by the glow of dancing flames.A unique feature of this townhome is its dual outdoor retreats. The sunken patio off the dining area overlooks a quiet green space, presenting a perfect setting for alfresco dining or unwinding with incredible mountain views. A second private patio off the second bedroom provides an inviting space to savour the fresh mountain air and watch nature’s colours shift throughout the day.Additional amenities include a convenient laundry space with stacked washer and dryer, a single-car garage, and access to a community rich in pathways, hiking trails, and parks. Positioned close to world-class golf courses, ski hills, local schools, and the soon-to-be-open Gateway shopping district, this home offers not only luxurious living but al so an enviable location that caters to an active, yet relaxed lifestyle.Discover a home that embodies both upscale elegance and serene comfort—a perfect haven for those who value quality, style, and a connection to nature. (id:57557)
1891 Parkhurst Avenue
London East, Ontario
Looking for a property that checks ALL the boxes? This gem is seriously calling your name! Imagine owning over a half-acre of pure paradise - perfect for investors, garden enthusiasts, and families wanting room to breathe. With 3 bedrooms and a full baths upstairs, plus a finished basement offering 2 bonus bedrooms, you've got space for everyone. That dreamy sunroom with a cozy gas fireplace - perfect for sipping morning coffee or hosting epic family gatherings. Step out onto the covered deck and soak in views of the backyard - a landscape waiting for your perfect touch to create. Bonus features include two charming fish ponds, an oversized garage with a workshop, and a massive driveway that can park SIX cars. Talk about convenience! Oh, and there's a swimming pool - just waiting for your summer splash parties. (Pro tip: It wasn't opened for 2 seasons, so you've got a blank canvas!) Your perfect home sweet home is right here - ready and waiting for your perfect touch! A beautiful landscape to recreate. Note the huge lot size that could offer future opportunities for investors or those homebuyers seeking to have a quick start in real estate while having that huge potential waiting for future expansion and goals. (id:57557)
56 Golden Street
Moncton, New Brunswick
LOOKING TO DOWNSIZE? NO CONDO FEES!!! LOVELY, UPGRADED ONE LEVEL LIVING IN MONCTON NORTH LOCATED ON QUIET STREET!!! This lovingly maintained home is more than just a houseits a true reflection of pride of ownership, thoughtfully updated from top to bottom. Offering main floor living the kitchen was beautifully renovated in 2021 with new countertops, backsplash, cabinet hardware, light fixtures, a range hood, and a modern faucet. The main floor bathroom received its own stylish refresh in 2022, featuring updated cabinet hardware, a new countertop, and light fixture, there is also washer/dryer hook-up. In 2024, stunning engineered hardwood flooring was installed throughout the main floor, while both bedrooms offer plush wall-to-wall broadloom. The main living room features a vaulted ceiling with patio door access to the outdoor living which is just as impressive with new composite decking added to both the front and back of the home in 2023, a fully fenced yard (2023), and attractive landscaping that adds charm and privacy to the property. Last but not least, the basement was updated in 2023 with new laminate flooring, updated light fixtures, and a rough-in for a future bathroom (partially complete) as well as an oversized storage area! Basement also offers laundry hook-up giving the option to have on either level. (id:57557)
119 Pebble Lane
Fort Mcmurray, Alberta
Welcome to 119 Pebble Lane: Offered for the first time by its original owners, this beautifully maintained home presents a thoughtfully designed layout with generous living spaces, ideal for growing families or professionals seeking room to live, work, and entertain. Perfectly positioned just steps from many Timberlea schools, sports fields, and amenities, this home exudes pride of ownership and has been lovingly cared for inside and out. With recent updates including new shingles (2023), it is truly turn-key and move-in ready.A wide three-car driveway leads to the attached double garage, while inside, a grand foyer with soaring ceilings and views to the upper-level bonus room creates an immediate sense of space and light. Just off the entry, the formal dining room offers a welcoming space to host, and through double French doors, a dedicated main floor office awaits with a two-way fireplace that also adds warmth to the living room behind it.The heart of the home is the open-concept kitchen and living area, designed for both everyday comfort and easy entertaining. Here you’ll find stainless steel appliances, a large centre island, corner pantry, and abundant cabinetry, all illuminated by oversized windows that drench the space in light. The dining nook offers seamless access to the back deck, where a privacy wall creates a tranquil setting to enjoy the fully fenced backyard and afternoon sun.Upstairs, a vaulted-ceiling bonus room offers incredible flexibility, while the bedroom wing delivers peaceful privacy. The spacious primary retreat features a walk-in closet and ensuite bath, and two additional bedrooms share a well-appointed second bathroom all in beautiful condition.The fully developed basement is in like-new condition, complete with a family room, two additional bedrooms, and a large four-piece bathroom. Extra-plush carpet makes it especially cozy in cooler months, and there's ample storage throughout.Additional features include central air conditionin g, main floor laundry, and an updated dishwasher (2020). With its ideal location, generous square footage, and polished condition, 119 Pebble Lane offers a rare opportunity to settle into one of Fort McMurray’s most sought after neighbourhoods. Schedule your private showing today. (id:57557)
525 New Dundee Road Unit# 424
Kitchener, Ontario
Welcome to Unit 424 at 525 New Dundee Road – a 2 Bedroom, 2 Bathroom condo offering stylish, low-maintenance living in one of Kitchener’s most sought-after communities. This thoughtfully designed unit features an open-concept kitchen, living, and dining area – ideal for entertaining or enjoying quiet evenings at home. Both bedrooms are generously sized and include walk-in closets, offering ample storage and comfort. The primary bedroom boasts a private ensuite, creating a peaceful retreat within the home. A second full bathroom and convenient in-suite laundry add to the functionality of this space. Modern finishes and a smart layout make this unit an excellent choice for professionals, downsizers, or anyone looking to enjoy condo living with ease. Enjoy access to a range of amenities and the scenic trails around Rainbow Lake, just steps from your door. With easy access to Highway 401 and all local conveniences, this unit offers the perfect blend of space, style, and location. (id:57557)
146 Craigroyston Road
Hamilton, Ontario
Calling all investors and large families! Here’s your opportunity to explore a detached home that includes a full In-Law suite. This property comes with a rare detached garage, providing possibility for a garden suite development. Located in a delightful & charming neighbourhood, this home has been beautifully renovated to a high standard. Each of the 3 bedrooms and 3 baths have been carefully updated, ensuring a modern and comfortable atmosphere throughout the generous 2257sqft of total living space. The centerpiece of the home is a newly designed kitchen, with brand-new S/S appliances, which flows into a bright and inviting living area. The living area is further enhanced by a well-finished basement, ideal for a family room or home office. On the outside, the five parking spaces are a significant advantage, and the rear yard invite you to create your own backyard oasis. With the option to add a garage and pool house under the latest regulations, the opportunities for customization and improvement are nearly endless. Conveniently located near schools, shopping centers, and public transport, this property previously commanded a premium rent, showcasing its desirability and prime location. Now, after a thorough renovation, it presents a turn-key opportunity for those looking for an investment or a roomy family home with extra in-law accommodations. Don’t miss out on this fully updated and move-in-ready treasure! (id:57557)

