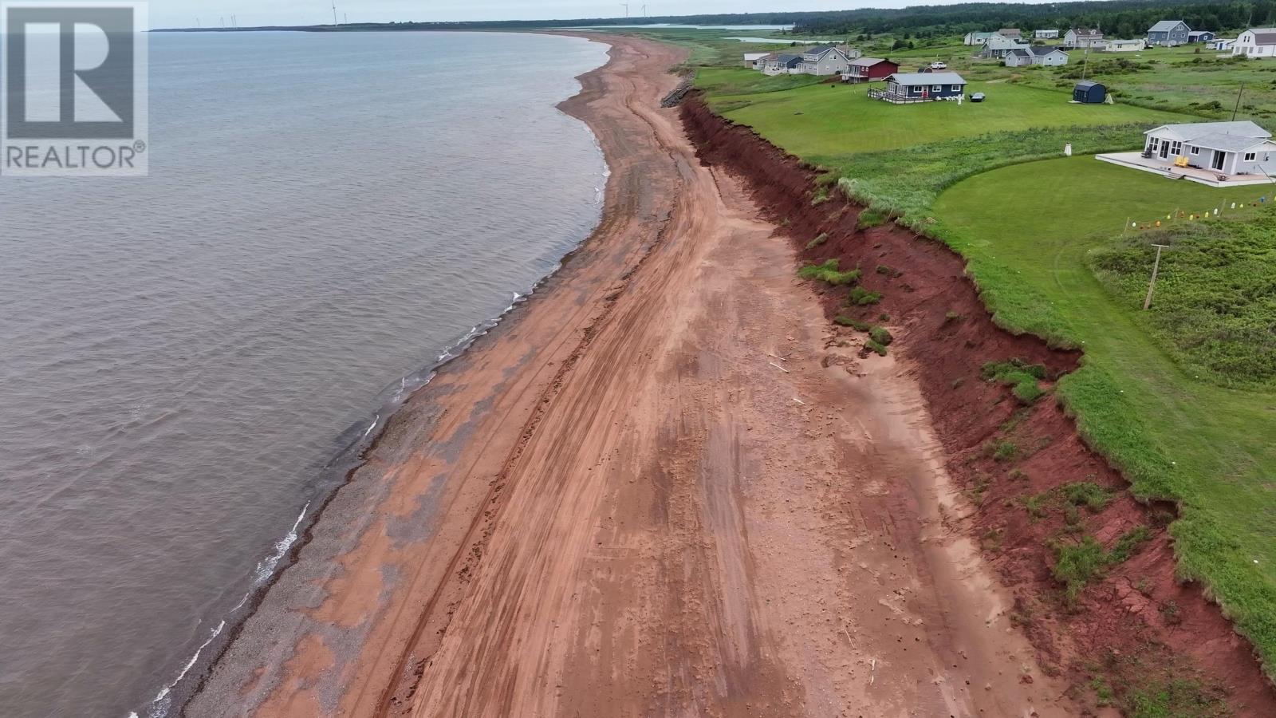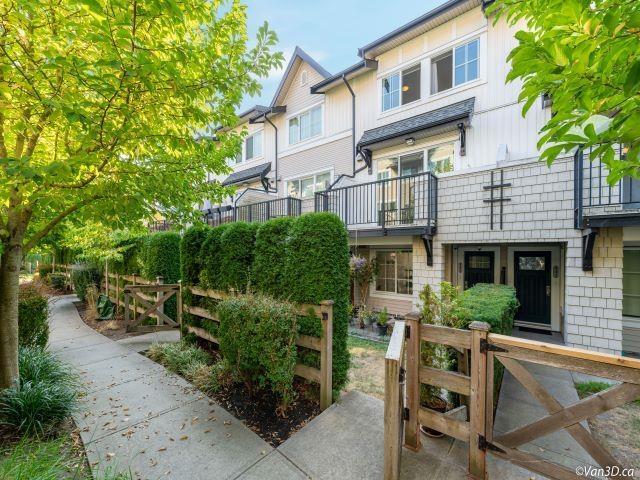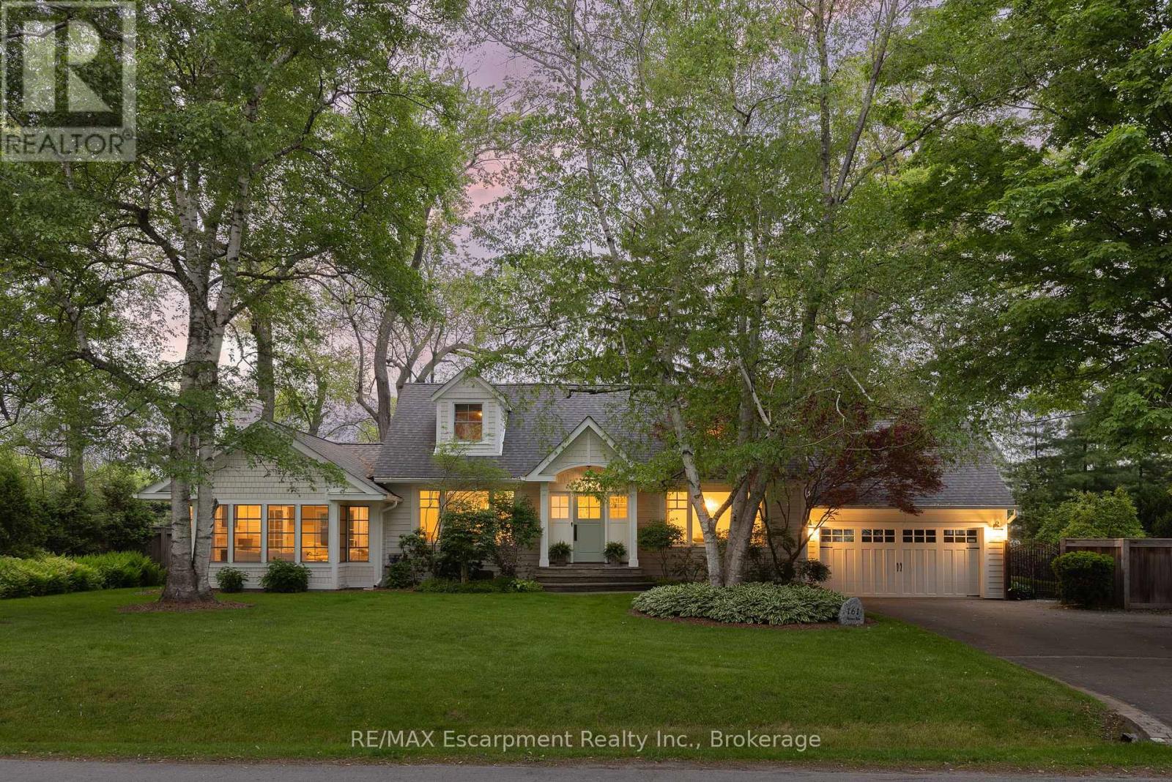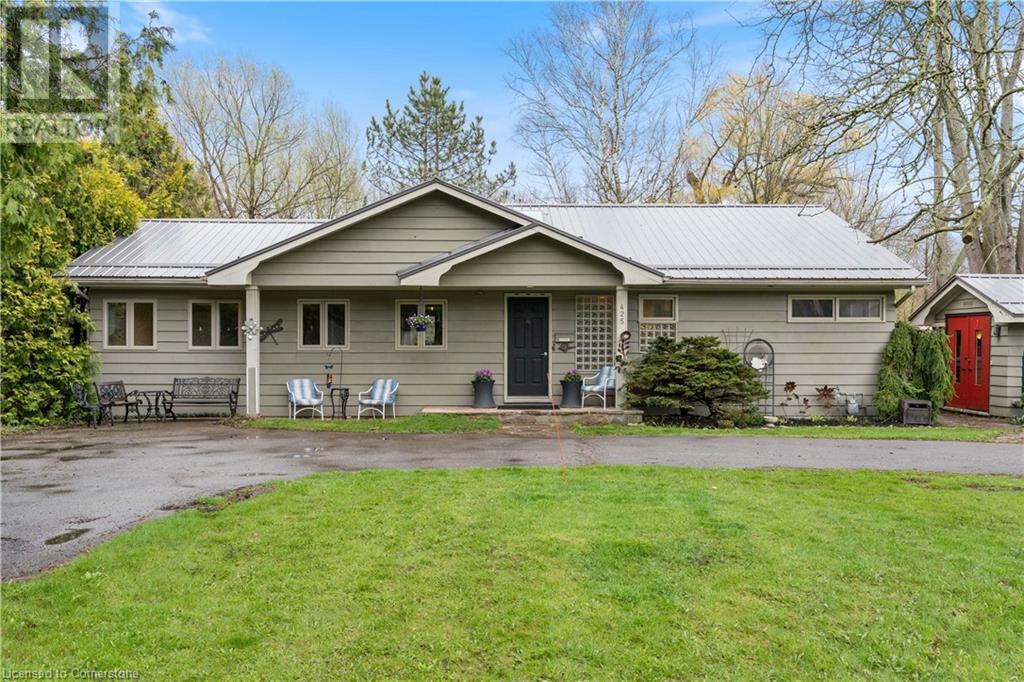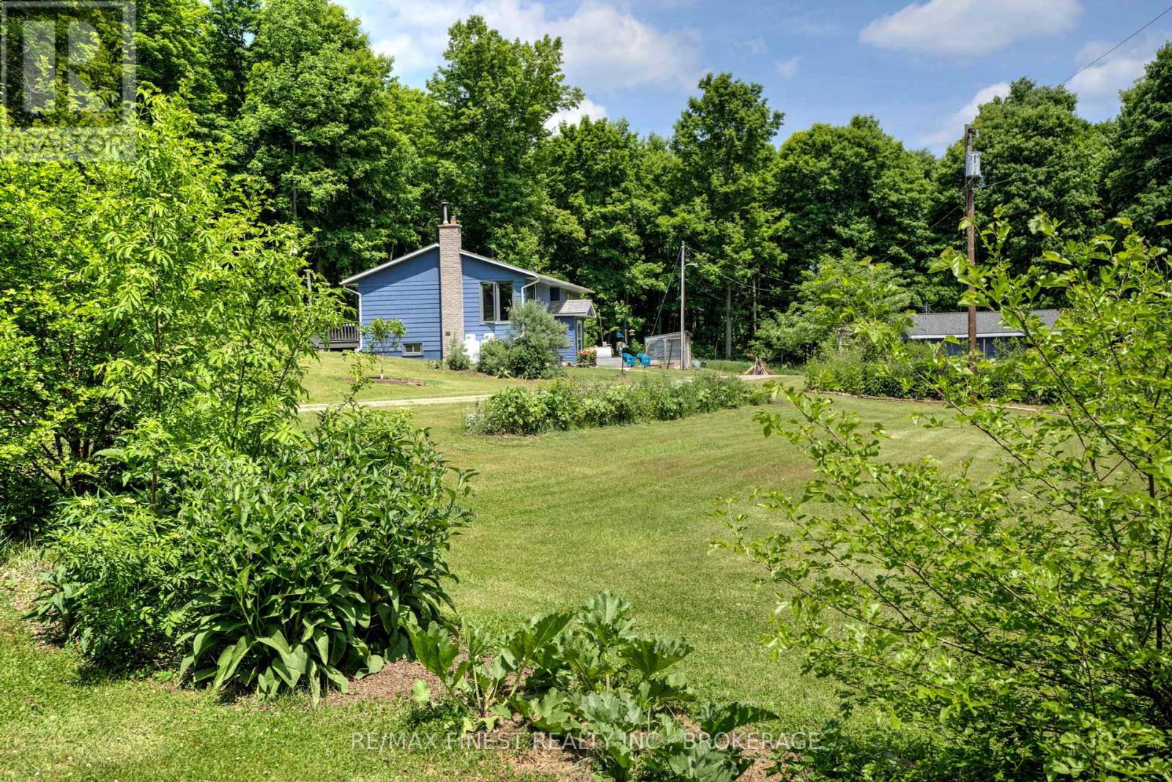Lot 19 Maki Lake Rd
Gorham Township, Ontario
Lakefront property on small lake, 25 minutes from Wardrobe Ave. There is a 3 bedroom Mobile Home with an addition, on the property that requires work. The Mobile Home, has an addition to it. (id:57557)
22 Pebble Beach Avenue
Nail Pond, Prince Edward Island
(VIDEO - Click on the Multi-Media Link) Discover your perfect island retreat with this exceptional building lot in scenic Nail Pond, PEI, fully prepared for your dream cottage with well, septic, and electricity already in place. Just a leisurely four-minute walk from your doorstep leads to one of PEI?s finest beaches, inviting you to stroll to the cape, search for sea glass, or fish for striped bass in tranquil surroundings. Each evening, unwind with spectacular sunsets, offering a mesmerizing panoramic display along the coast. The property features unobstructed northern views towards the iconic North Cape, best enjoyed from the charming small deck behind the convenient shed. Immerse yourself in nature as wild songbirds frequent the peaceful, open spaces surrounding your lot, enhancing the serene ambiance. The community is welcoming, with friendly neighbours who warmly greet your seasonal return, truly making it feel like coming "home" every time. For daily conveniences, vibrant Tignish is merely a five-minute drive away, boasting groceries, fuel, hardware, delightful local restaurants, and an irresistible bakery. Additionally, the charming village of Skinners Pond is also close by, about a five-minute drive, where you can watch lobster boats arriving each afternoon during the fishing season or enjoy live daily musical performances at the beloved Stompin? Tom Centre. This idyllic Nail Pond lot promises a lifestyle of tranquillity, natural beauty, and welcoming community spirit, ideal for creating lasting memories on PEI?s picturesque northwestern coast. (id:57557)
32592 Bevan Avenue
Abbotsford, British Columbia
Welcome to this SPACIOUS family home on a 7,600 SQFT CORNER LOT in a desirable ABBOTSFORD neighborhood! Offering 2,502 SQFT of well-planned living space, it features 6 BDRMS and 4 BTHRMS, including a 2-BDRM AUTHORIZED SUITE-perfect as a MORTGAGE HELPER or for EXTENDED FAMILY. The MAIN level offers a bright KTCHN, eating area, formal LVNG/DINING rooms, PRMRY BDRM with ENSUITE, two more BDRMS, and a full BATH. The LOWER level includes another PRMRY with ENSUITE, LAUNDRY, and the AUTHORIZED SUITE. Enjoy the FENCED, LOW-MAINTENANCE BACKYARD-ideal for summer BBQs. Plenty of PARKING for RV, boat, and more. Minutes to MILL LAKE PARK, MSA ARENA, BEVAN PARK, SEVEN OAKS, and top-rated SCHOOLS including Godson Elementary, Abbotsford Middle, and Abbotsford Senior Secondary! (id:57557)
143 2450 161a Street
Surrey, British Columbia
One of the most sought after complex Morgan Heights! Conveniently located in the heart of South Surrey. Walking distance to transit, Walmart, Superstore, restaurants and Grandview Corners shopping center. This 3 bedroom and 2 bathroom townhouse offers open concept living/dinning space, open kitchen plus breakfast area with 9 feet ceilings. Lovely kitchen with stainless appliances. Tandem garage with extra space for storage. Functional layout, close to private school Southridge. RESORT style clubhouse featured with outdoor pool, hot tub, exercise facility, floor hockey, and playground for kids. Property is tenanted by month to month. (id:57557)
202 15350 Croydon Drive
Surrey, British Columbia
Impressive office build-out available! This space features four very spacious private offices, a boardroom, a large flex space, and a very large and well-appointed kitchen. The unit is enhanced by expansive floor-to-ceiling windows that fill the space with natural light and offer a welcoming reception area. Situated on the second floor near the bustling intersection of 32nd Avenue and 152nd Street in South Surrey, this location offers excellent local accessibility. With close proximity to Highway 99 and King George Boulevard, it provides seamless access throughout the Fraser Valley and Metro Vancouver, making it an ideal choice for office users aiming to expand their reach. This is a sub-lease which expires on March 31, 2027. (id:57557)
161 Dianne Avenue
Oakville, Ontario
Family Living Meets Timeless Charm in Prestigious Oakville, Discover a stunning residence on one of Oakville's most coveted streets, where privacy and prestige meet. This home offers 3,373 sq ft of meticulously designed living space, plus 1,359 sq ft of lower-level entertainment space. Step inside to custom hardwood floors flowing throughout. The kitchen is a culinary masterpiece featuring new wolf range and sub zero fridge (2023), and a built-in Miele coffee maker (2021). The family-friendly floor plan is ideal for casual or formal gatherings, with a spacious living room and gas fireplace. French doors lead to a brand-new Muskoka room with elegant sliding screen windows. A separate dining room with a gas fireplace completes the perfect setting. The primary bedroom is a sanctuary with a fireplace and spa-like ensuite, including a freestanding soaker tub and heated floors. Two generously sized bedrooms for children or guests share a charming bathroom with refined finishes. The lower level features a state-of-the-art movie theatre and custom wine feature. Five fireplaces create warmth and intimacy, while hidden speakers deliver immersive audio in the living room. The resort-style backyard includes an inground pool, hot tub, sauna, putting green, and playset, merging with parkland for a private retreat. Recent upgrades include a new furnace and air conditioning (2023). Permits are in place for expanding with a second primary suite and garage. Walking distance to downtown Oakville and in a top school district, this home redefines luxury living. LUXURY CERTIFIED. (id:57557)
425 Norfolk Street S
Simcoe, Ontario
Welcome to your own private oasis nestled within nature's embrace in the heart of Simcoe, Ontario — where tranquility meets convenience and every day feels like a retreat. This exceptional 2-bedroom, 2-bath home offers complete privacy and serene surroundings, with beautifully landscaped gardens and breathtaking views of a spring-fed pond and the adjacent Brook Conservation Area. Step inside to discover a thoughtfully designed kitchen featuring a central island, skylight, cathedral ceilings, granite countertops, built-in appliances, a large single metal sink, and newer hardwood floors — all flowing seamlessly into a cozy sitting area with French doors that open onto a private deck, ideal for entertaining or quietly soaking in nature's beauty. The expansive Living/Dining Room with a gas fireplace offers panoramic views of the incredible rear yard, while the primary bedroom indulges with a spacious ensuite, large corner jetted tub, glass block windows, heated floors, and a convenient laundry area. A second bedroom with its own ensuite and heated floors ensures comfort for guests or family members. Beyond the home, a separate insulated and air-conditioned studio/workshop invites creative pursuits, and a second large deck with a hot tub offers the perfect spot to relax under the stars with no neighbours in sight. With modern updates including a metal roof, skylight, 200 amp panel, metal backyard fence, and recent upgrades to the well pump, sump pump, and septic system (baffles replaced, lines cleared May '24, pumped May'25), installation ('25 )of gutter guards for keeping leaves & debris out of your gutters, this property blends peace of mind with luxury. Perfectly located within walking distance to grocery stores, shops, schools, and the Lynn Valley Trail system, this idyllic sanctuary balances lifestyle and location — an unparalleled opportunity to embrace country charm just steps from town amenities. (id:57557)
760 Astoria Way
Devon, Alberta
** BACKS To Natural POND** This is a PRE-Sale & Will be Ready For Possession End Of OCTOBER .. Fully Upgraded 2350 sq with 4 Bedrooms + 2.5 bathroom, Bonus Room & **Double car Garage** on main Floor Open to Below Living Area With Fireplace, Ceiling Height Kitchen with $5000 Appliances Credit & Quartz Countertops, Also Main Floor BEDROOM & Half-Bath, Rear Door Open to Sun-Deck.. Maple Spindle Railing lead to 2nd Level, Master Bedroom with Beautiful Pond View & Ensuite, 2 more bedrooms with Full Bathroom & Bonus Room For ur Entertainment, walk-in Laundry with Sink.. **SEPARATE ENTRY to Basement.. Upgrades includes All 3 levels are 9 feet high with 8ft high doors, Vaulted Ceilings in Master bedroom with Rope Light, Tiles, vinyl Planks on main floor & upgraded Plumbing & Lightning Fixtures,SEPARATE ENTRY To Basement, & MUCH MORE,, Close To All Amenities. (id:57557)
744 Astoria Way
Devon, Alberta
** BACKS To Natural POND** This is a PRE-Sale & Will be Ready For Possession End Of OCTOBER .. Fully Upgraded 2350 sq with 4 Bedrooms + 2.5 bathroom, Bonus Room & **Double car Garage** on main Floor Open to Below Living Area With Fireplace, Ceiling Height Kitchen with $5000 Appliances Credit & Quartz Countertops, Also Main Floor BEDROOM & Half-Bath,.. Maple Spindle Railing lead to 2nd Level, Master Bedroom with Beautiful Pond View & Ensuite, 2 more bedrooms with Full Bathroom & Bonus Room For ur Entertainment, walk-in Laundry with Sink.. **SEPARATE ENTRY to Basement.. Upgrades includes All 3 levels are 9 feet high with 8ft high doors, Vaulted Ceilings in Master bedroom with Rope Light, Tiles, vinyl Planks on main floor & upgraded Plumbing & Lightning Fixtures,SEPARATE ENTRY To Basement, & MUCH MORE,, Close To All Amenities. (id:57557)
10355 Whyte Ave Nw Nw
Edmonton, Alberta
Operating for over 20 years with a strong reputation and loyal customer base Located near Whyte Avenue, one of Edmontons busiest and most vibrant areas known for its nightlife, festivals, restaurants, and constant foot traffic Business hours: 11 AM to 2 AM, catering to both daytime and late-night customers. Approximately 50% dine-in and 50% takeout/delivery 7 employees (mix of full-time and part-time). Daily specials and strong word-of-mouth within the local community. Fully employee-run suitable for an investor or semi-absentee owner. All furniture, fixtures, equipment, and inventory included in the offering. NDA Required for financials and other details. (id:57557)
#1007 12121 Jasper Av Nw
Edmonton, Alberta
STUNNING 10TH FLOOR CORNER CONDO | PANORAMIC RIVER VALLEY VIEWS! Experience luxury urban living with breathtaking river valley vistas from this pristine high-rise corner unit. Prime downtown location places you steps from trendy restaurants, Brewery District shopping, cultural galleries, University of Alberta campus, and scenic river valley trails for outdoor enthusiasts! This bright, open-concept residence features expansive balcony showcasing magnificent south/west views—perfect for morning coffee or evening sunsets. Modern kitchen with sleek white cabinetry seamlessly connects to elegant dining space and flows into spacious living area designed for relaxation while enjoying premium cityscape panoramas. Generously-sized primary bedroom retreat offers ample space for king-size furniture, while updated 4-piece bathroom completes this turnkey property. Recently renovated building amenities include modern fitness room and stylish reimagined lobby entrance. Condo fee includes all utilities! (id:57557)
1534 Ardoch Road
Frontenac, Ontario
Welcome to 1534 Ardoch Road. This remarkable 416-acre property isn't just a home; its an invitation to live sustainably and in harmony with the land. Set back from the road, the beautifully renovated raised bungalow offers 3 spacious bedrooms and 2 modern bathrooms. Recently renovated, the home is bright and welcoming, windows, and updated flooring were replaced throughout the home. A wood cookstove in the kitchen not only adds rustic charm but also offers cozy, practical heat and a traditional cooking option. Step outside and you will discover the true magic of this property. Over the past eight years, the land has been thoughtfully transformed into a thriving food forest. Fruit and nut trees, edible perennials, berries, vegetables, herbs, and medicinal plants grow across the property creating a sustainable food source for years to come. Whether you're harvesting apples and Asian pears, gathering elderberries, or foraging for golden chanterelles in season, every part of this land gives back. Beautiful trails for walking, ATV or snow obile lead through mature forests and ponds. A natural spring that flows year-round which once provided drinking water for the original homesteaders of the property. An abundance of aggregates on-site, and the woodland is dotted with sugar maples perfect for tapping in the spring.The double-car detached garage currently serves as a functional workshop and is wired for a pottery kiln ideal for artists, tinkerers, or small-scale homesteaders. Located on the border of North and Central Frontenac you are surrounded by a network of lakes, trails, and crown land, making it easy to explore the regions wild beauty right from your doorstep.Whether you're dreaming of a hobby farm, an off-grid retreat, or simply a quieter way of life this property offers the space, infrastructure, and biodiversity to make it a reality. Please reach out to listing agent for full list of plants and trees. (id:57557)


