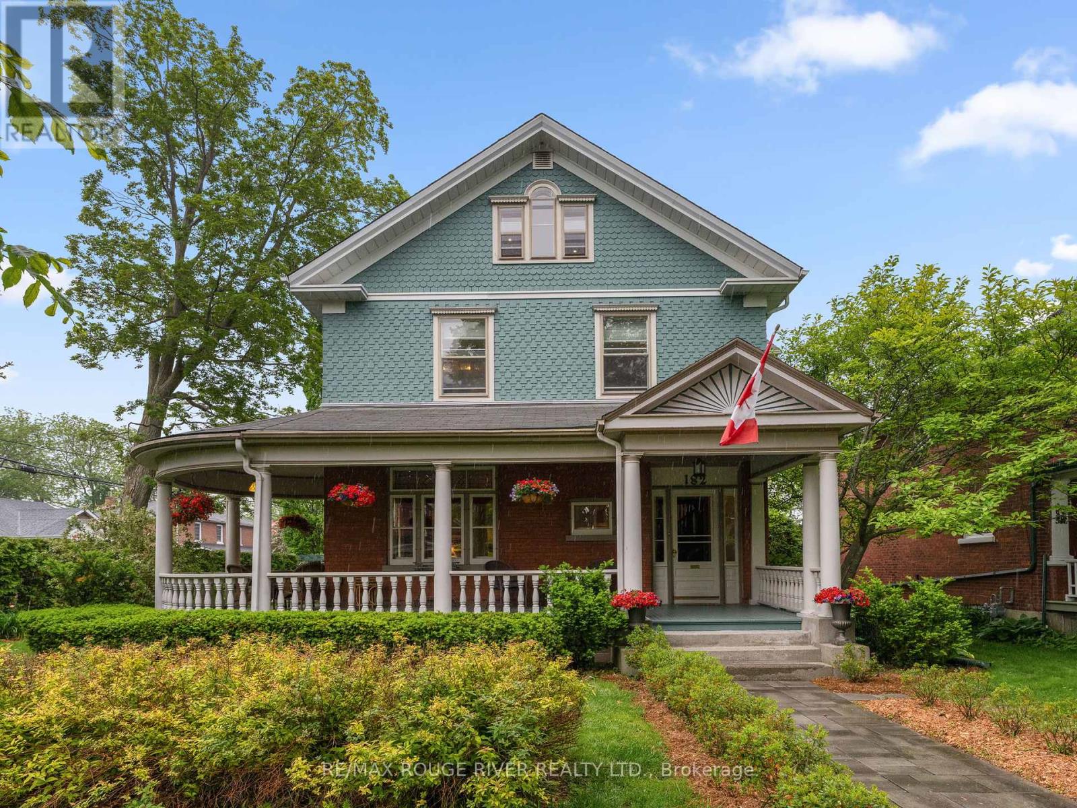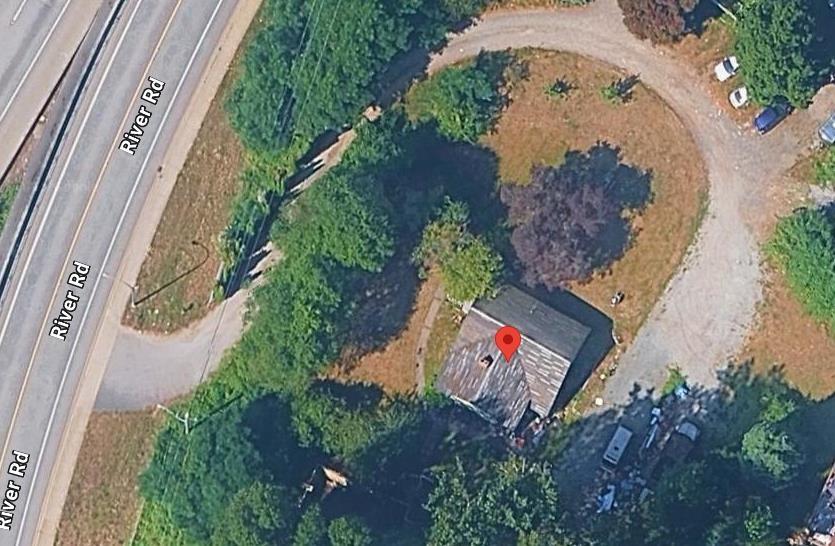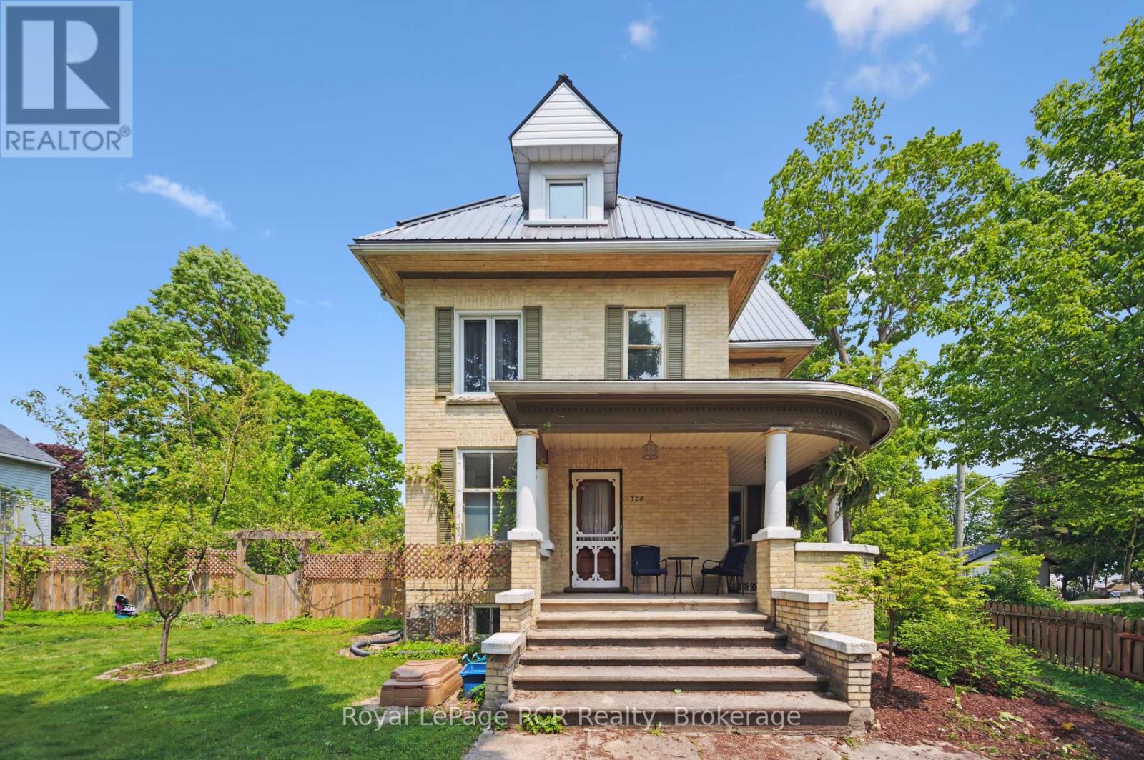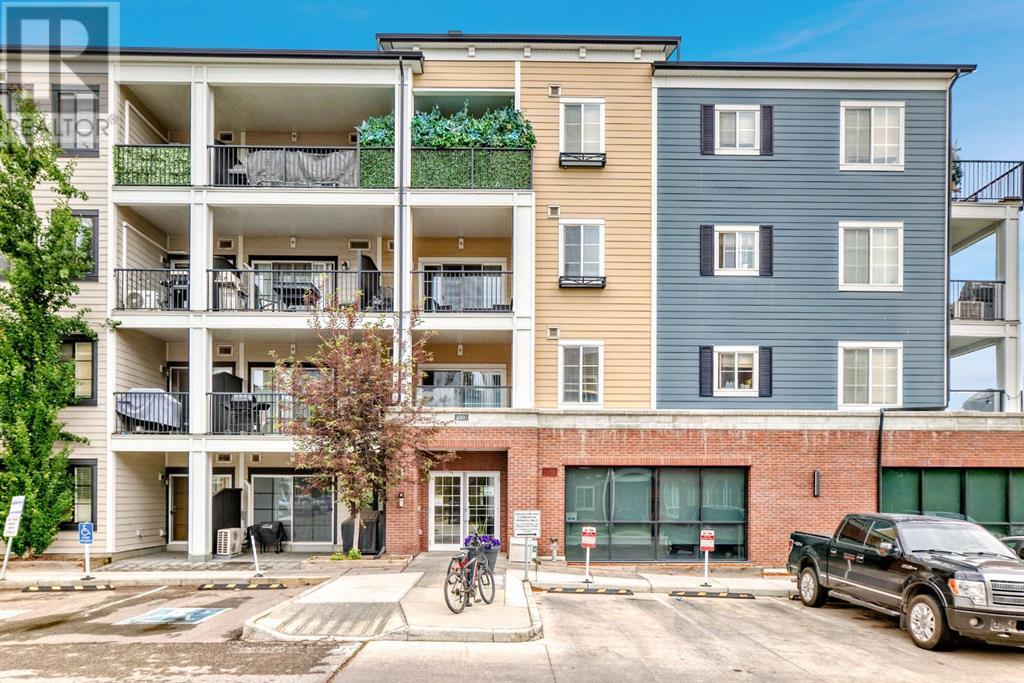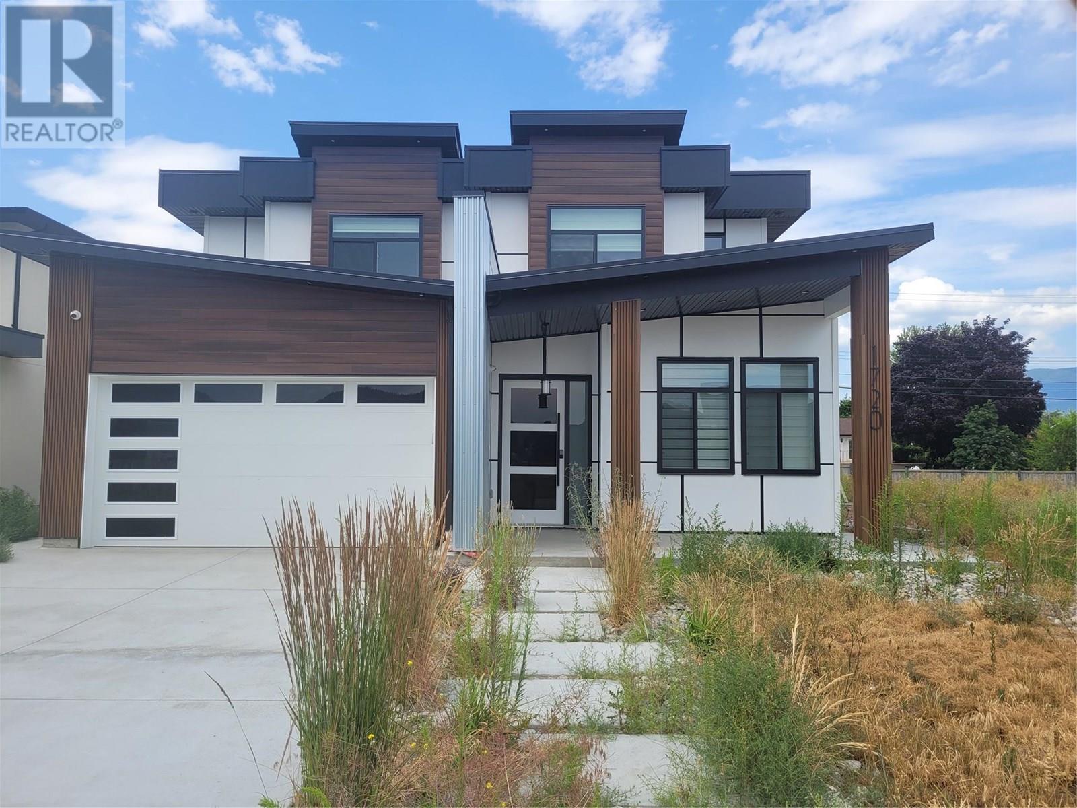17-19 Bert Rowe's Lane
Heart's Content, Newfoundland & Labrador
This solid traditional 2 storey in the town of Hearts Content, currently utilized as a vacation home, is ready for it's new owners. The home is located on a spacious level lot just a short stroll from the arts center and historic center of the town. As you enter the home there is a porch and storage room leading to a functional "back kitchen" or pantry for the modern folks! The kitchen itself features a fridge and stove, solid oak cabinetry, and a spacious pantry cupboard for your cooking implements and gadgets. The dining room features a large updated window to enjoy the outdoors as you entertain. A comfortable living room with a woodstove and a staircase to access the bedroom level complete the main floor of the home. On the second level you find a remodeled bathroom with shower, three functional and furnished bedrooms, and a large and airy hallway with front and rear windows. The home has had a new hot water tank and pex plumbing installed in the past 8 years and several other improvements are detailed in the attached Property Condition Disclosure. There is also a large deck and storage shed for your outdoor convenience and comfort. If you are looking for a traditional Newfoundland house to serve as a vacation home, family home, or investment property come see "The Homestead"! (id:57557)
182 Bagot Street
Cobourg, Ontario
Scale, sophisticated style and old world charm are on full display in this trophy 1912 4 bed, 4 bath Bagot street home. An exquisite and rare example of Queen Anne style architecture, be enchanted from first sight. The statement wrap-around porch featuring Tuscan columns and starburst woodworking detail on the pedimented entrance is surrounded by the charming and lush greenery of the private and secluded courtyard, setting the tone for what awaits inside. Discover the grand original wood staircase, oversized original trim, perfectly patinated hardware and warm stained- glass windows, providing charm which cannot be replicated. Modern day upgrades such as the gas fireplace insert, the addition of the main floor laundry and mudroom and chef's kitchen and breakfast room make for easy living. Upstairs, the light and bright primary suite includes a walk-in dressing room with magazine worthy closet built-ins and a full ensuite bath. Three other good sized bedrooms are perfect for guests, hobbies or a handsome study. The top floor continues to amaze where the loft space has been thoughtfully converted into additional living space for year round comfort, with its own bathroom, exposed brick and statement arched windows. Other features of note include: upgraded systems, double detached garage, Kohler generator, high-efficiency spray foam insulation in basement, hanging basket irrigation system on porch and much more, yours to discover. Call one of the most desirable, tree-lined streets south of King St home and take advantage of this rare opportunity to own one of the most beautiful designated heritage homes in the lakeside town of Cobourg. (id:57557)
11120 River Road
Delta, British Columbia
Great development and investment potential. Property has a potential to be a part of land assembly alongside the neighbouring property at 9401 Ebor Road Delta (listed on MLS). Combined lot size is total 36,544 plus square feet. Potential to develop into single family homes, row houses or coach houses, town houses etc. Buyer and buyer's agent should confirm zoning details from the City of Delta. SOLD AS IS, WHERE IS. (id:57557)
125 Vantage Drive
Cochrane, Alberta
Discover elevated everyday living in this beautifully upgraded home by Prominent Homes, ideally situated in the exciting new community of Greystone. This thoughtfully designed 2-storey home offers 2,021 sq. ft. of functional living space, combining comfort, versatility, and modern style.Step inside to find a bright, open-concept layout perfect for growing families. The main level features a gourmet kitchen with gas line rough-in, spacious living and dining areas, and access to an 8'x12' wood deck with gas rough-in for a future BBQ—ideal for summer entertaining.The oversized 24’x21’ attached garage boasts 12’ ceilings and includes a gas line rough-in for a future heater—offering exceptional space for storage or a workshop setup. A basement side entry adds suite potential (subject to approval and permitting by the city/municipality), increasing long-term flexibility for multigenerational living or rental income.Located in Greystone, one of Cochrane’s newest and most walkable neighbourhoods, you’ll enjoy immediate access to the Bow River, river pathways, playgrounds, parks, and just minutes to the SLS Rec Centre, and many new boutique shops. With future amenities planned for the community, this is the perfect blend of lifestyle, location, and investment potential.Additional highlights include; a bright, functional floor plan designed for modern living, future-ready home with suite potential and garage heating rough-in, and a prime location steps from Cochrane’s best outdoor amenities, Possession Available Late 2025. (id:57557)
700 Woodpark Boulevard Sw
Calgary, Alberta
LOCATION, LOCATION, LOCATION - WALK TO FISH CREEK PARK, TO SCHOOLS, BUS STOPS, PLAYGROUNDS, AND FIND QUICK ACCESS TO ANYWHERE IN CALGARY USING STONEY TRAIL OR THE DEERFOOT! This RENOVATED HOME IS PROXIMATE TO MAJOR SHOPPING MALLS, BUS STOPS, SOUTH CENTRE MALL, AND OTHER MAJOR AMENITIES. This gorgeous BUNGALOW comes with 3 main floor bedrooms, 2 full main floor bathrooms, large bright living room greets you as soon as you enter the home, and you have a cozy large family room with patio doors onto an EXPANSIVE DECK! It also has a PRIVATE FENCED YARD, PARTIALLY FINISHED BASEMENT WITH 2 ROOMS, AND LOTS OF ADDITIONAL SPACE FOR FUTURE DEVELOPMENT. There is a separate back door to the basement level. THE HEAVY LIFTING HAS BEEN COMPLETED WITH FULLY RENOVATED MAIN FLOOR with new luxury vinyl plank flooring, new cabinets, quartz countertops, new paint, baseboards, STAINLESS STEEL APPLIANCES, NEW LIGHTING, AND MOVE-IN READY! (id:57557)
21343 Thacker Mtn Road, Hope
Hope, British Columbia
Solid and well built 4 bedroom rancher with walk out basement. Bring your ideas. House needs full renovation. Vacant and easy to show. * PREC - Personal Real Estate Corporation (id:57557)
310 Red Sky Terrace Ne
Calgary, Alberta
Welcome to this 2020 Green Built, fully upgraded, east-facing home , located on a massive 5500+ sqft corner lot in the family-friendly community of Redstone. This modern, meticulously maintained home offers 2281 sqft of beautifully designed living space above grade, including a full bedroom and full bathroom on the main floor, perfect for guests or multi-generational living. With a 2-bedroom legal basement suite featuring a private side entrance, it is ideal for rental income or extended family use. Step inside and experience elevated living with 9’ ceilings, triple-pane windows, and a layout flooded with natural light. The open-concept kitchen is a chef’s dream with maple cabinets, granite countertops, gas stove, chimney hood fan, and stainless steel appliances with extended 5-year warranty. The main level flows effortlessly into a bright living area and spacious dining space, while the upstairs offers a central bonus room, laundry, a lavish master suite with a 5-piece ensuite and walk-in closet, plus two additional generously sized bedrooms. Moreover, this home previously qualified for CMHC Green Home Rebate.What makes this home truly special is its impressive list of smart and energy-efficient upgrades including a 7kW solar panel system sending power back to the grid, Nest thermostats, central air conditioning, two high-efficiency furnaces, a tankless hot water heater, and a 200 AMP electrical panel ready for your future tech needs. You will also enjoy a centralized water purifier, water softener, EV charger, and a smart security setup with 4 Lorex cameras and 9 door and window sensors. The exterior is just as remarkable with Gemstone color-changing LED lights, professional landscaping, a large deck, and a fully fenced west-facing backyard that is perfect for hosting summer gatherings. With ample street parking, an insulated double attached garage, and coverage under the Alberta New Home Warranty, this home checks every box. Located close to transit, parks, pl aygrounds, schools, major highways, the airport, and CrossIron Mall, this is more than a house. It is a smart, stylish, income-generating home designed for modern living. (id:57557)
308 Fergus Street
Wellington North, Ontario
Century Home: This amazing Century home is situated on a large corner lot on a quiet Street in Mount Forest. Some of the features of this 4 bedroom, 3 bath home are 9' ceilings, original hardwood floors and trim, updated kitchen and bath, spray foam insulation, some new windows, wood fireplace as well as a gas fireplace, walkup attic for a bonus room, fenced yard and detached garage. Steel roof on house. Back yard has an abundance of fruit trees including peach, pear, apple, plum as well as raspberry, blackberry and cherry. Priced to Sell! (id:57557)
4408, 215 Legacy Boulevard Se
Calgary, Alberta
BEST PRICED TOP-FLOOR CORNER UNIT in LEGACY – Loaded with Upgrades & Move-In Ready! Welcome to Legacy, one of Calgary’s fastest-growing and most celebrated communities—designed for families, professionals, and investors alike! Known for its expansive green spaces, scenic walking paths, vibrant retail plazas, and quick access to Stoney Trail, Macleod Trail, South Health Campus,and Township Shopping Centre, this master-planned neighborhood is a destination for smart living.This TOP-FLOOR CORNER UNIT at 215 Legacy Blvd SE truly stands out—offering unmatched privacy, an abundance of natural light, and superior finishes throughout its -792.2 sq. ft. of beautifully upgraded living space. Built in 2018,, this home offers the ideal blend of modern design and worry-free ownership. Features That Set It Apart:Central Air Conditioning – Stay cool all summer!9-ft ceilings & oversized windows for a bright, airy feelGourmet kitchen with extended soft-close cabinetry, quartz countertops, upgraded stainless steel appliances, and large center island —ideal for hosting or meal preppingCustom walk-in closet in the spacious primary bedroom with a private ensuiteFull second bathroom and second bedroom—perfect for guests, office, or rental potentialIn-suite front-load laundry for total conveniencePrivate balcony with gas BBQ hookup —perfect for morning coffee or summer grillingTitled underground parking + storage locker directly in front of the stallMove-in ready with full window covering package and drapes in the primary bedroomAll this in a quiet, well-maintained building steps from Legacy Park, playgrounds, transit stops, and planned future schools. Whether you’re a first-time buyer, downsizer, or investor, this suite checks every box—and then some.Offered at the BEST PRICE in the building for a unit of this calibre! Don’t miss the rare opportunity to own a top-floor, corner unit with upgrades and lifestyle perks that truly stand out.Legacy Living Starts Here – B ook your private showing today and experience the difference! (id:57557)
1720 Treffry Place
Summerland, British Columbia
?? Brand New 5 Bed/5 Bath Home in Trout Creek, Summerland – Walk to the Lake! Discover luxury and lifestyle in this stunning brand new home nestled in the heart of Trout Creek, one of Summerland's most sought-after lakefront communities. This 5-bedroom, 5-bathroom masterpiece sits on a flat, family-friendly lot, just steps from Lake Okanagan beaches, local parks, and Trout Creek Elementary. ? Highlights Include: Spacious, modern layout with 5 bedrooms & 5 bathrooms Gourmet kitchen featuring high-end appliances (included!) Located in a new, upscale neighbourhood Minutes to Summerland or Penticton Close to schools and nature — ideal for families or vacation living (id:57557)
1395 Gregory Road
West Kelowna, British Columbia
Framed by vineyards and panoramic lake views, this timeless walkout rancher offers a rare chance to experience the Okanagan lifestyle at its finest. Backing onto protected vineyard land, this home offers sweeping views of Okanagan Lake, Green Bay Landing, the valley, and surrounding mountains from both levels of the home. Immaculately maintained and set on a beautifully landscaped lot, the residence features 5 bedrooms and 3 bathrooms across two levels. The main floor offers hardwood, tray ceilings, and expansive windows that showcase the scenery. The kitchen is equipped with shaker-style cabinetry, quartz countertops, a raised breakfast bar, and direct access to a covered deck with glass railings and gas hookup, perfect for dining while enjoying the view. The primary suite includes deck access, a walk-in closet, and a 5-piece ensuite with soaker tub overlooking the lake. The lower-level is complete with 3 bedrooms, a spacious rec room, and access to a tiered outdoor retreat with a hot tub, fire table, and serene seating areas nestled into the natural landscape. Additional features include a double garage, boat parking, and thoughtful upgrades throughout. Fantastic location just minutes to wineries, beaches & hiking. (id:57557)
403, 535 10 Avenue Sw
Calgary, Alberta
Originally built in 1909 as a warehouse for the Hudson’s Bay Company, The Hudson was Calgary’s first warehouse conversion into mixed-use residential and commercial lofts. This spacious unit showcases 11-foot open-beam fir ceilings, original exposed brick walls, elegant hardwood floors, and Juliet balconies. It also includes two parking spaces—one titled surface stall, ideal for larger vehicles, and one heated underground stall secured on a 99-year lease.Recently updated, this loft boasts brand-new hardwood flooring throughout, a nice kitchen with stainless steel appliances, and a distinctive glass wall that separates the kitchen from the living area, which features a cozy corner gas fireplace. The fully renovated bathroom includes Corian countertops and shower walls, slate floors, while the spacious primary bedroom offers a luxurious retreat. Additionally, the office/den provides the flexibility to be converted into a second bedroom, catering to various lifestyle needs.Freshly painted, this home delivers an elevated urban living experience within a meticulously maintained and architecturally striking building. To ensure comfort during the warmer months, the unit includes three A/C units that connect to the Juliet balconies, providing efficient cooling throughout the space.Located within walking distance of Calgary’s top restaurants, shops, and downtown amenities, this is an unparalleled opportunity to experience sophisticated city living.Important items being completed, all budgeted for this year in 2025: restoring cornices, outside window sills, Juliet balcony, installing new outdoor lights, canopy, surface of parkade, and front landscaping. New roof and parapet at top was completed in 2024.Seize this rare opportunity to own a piece of Calgary’s rich history! (id:57557)


