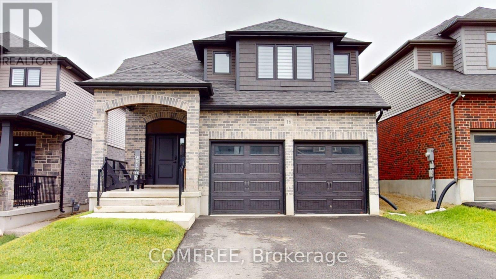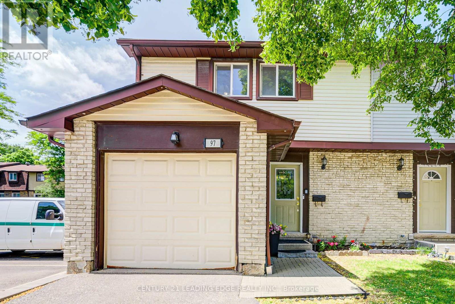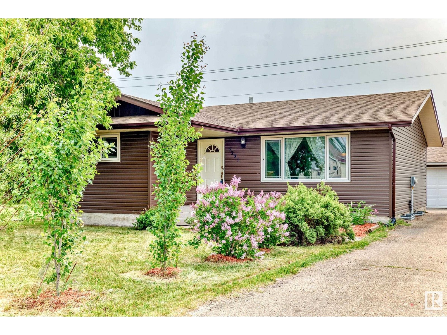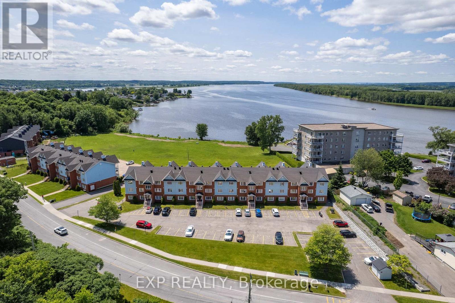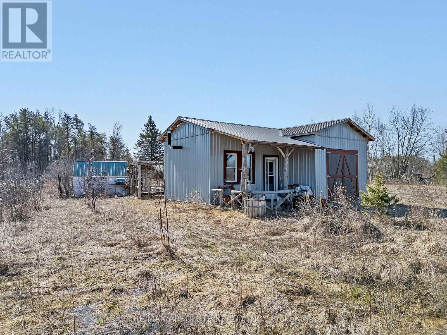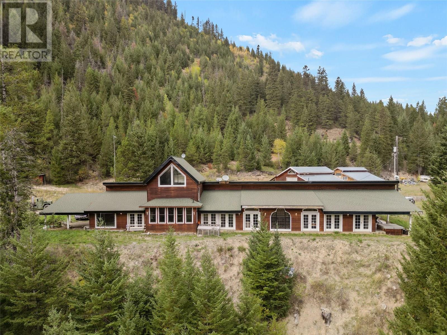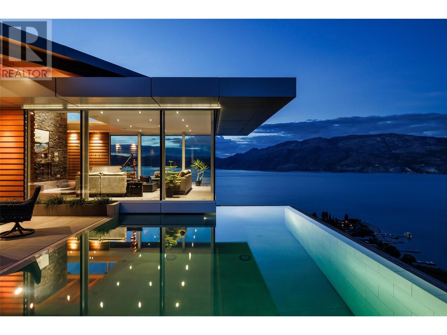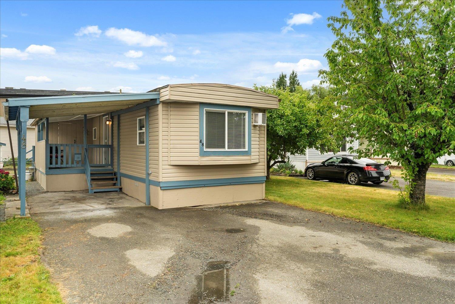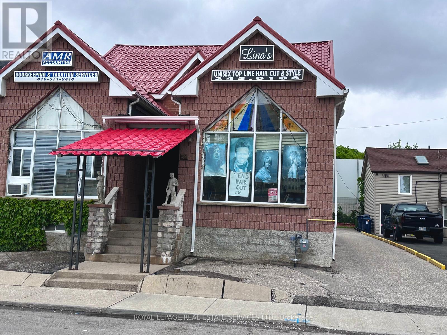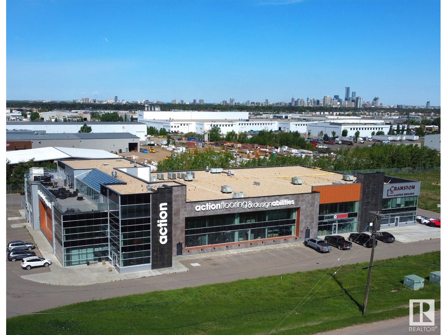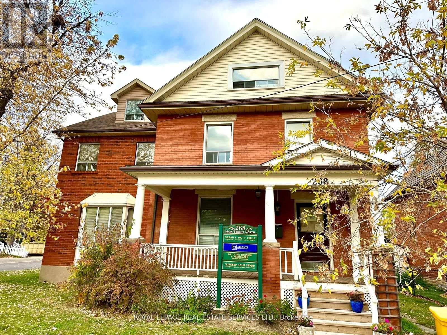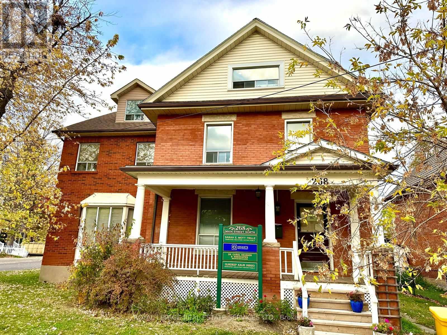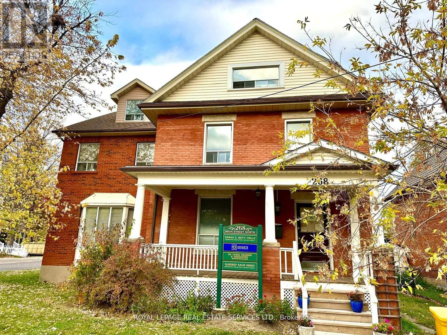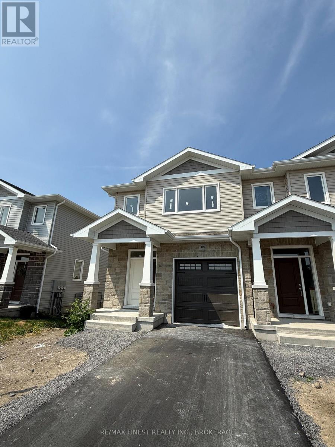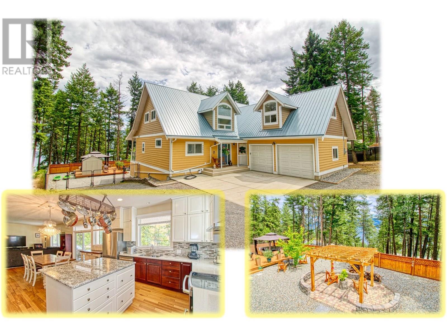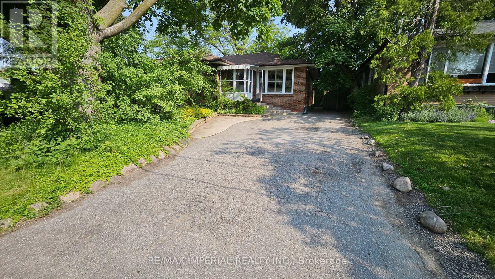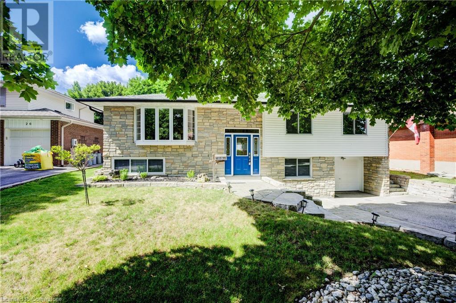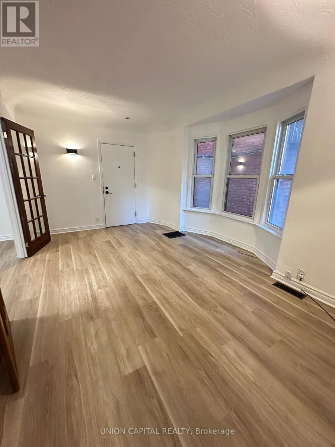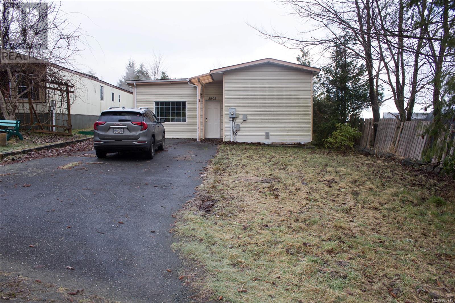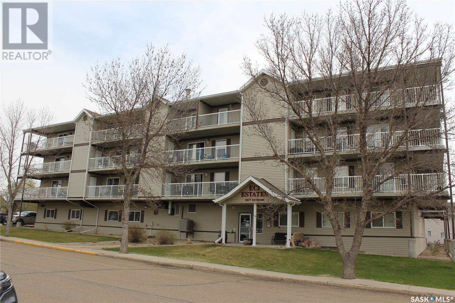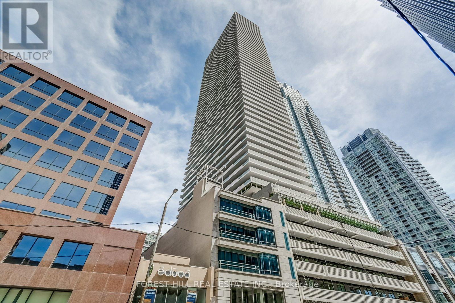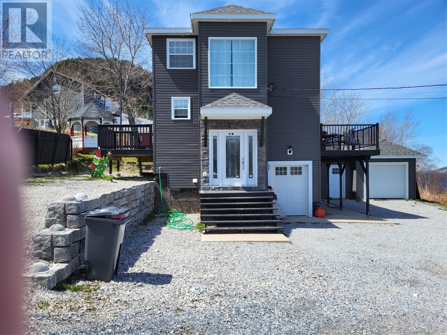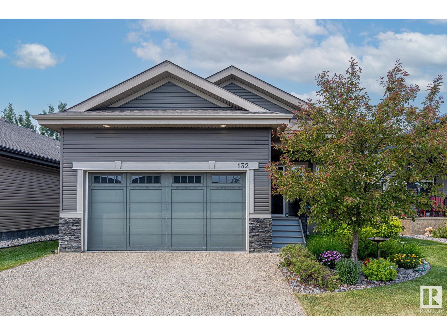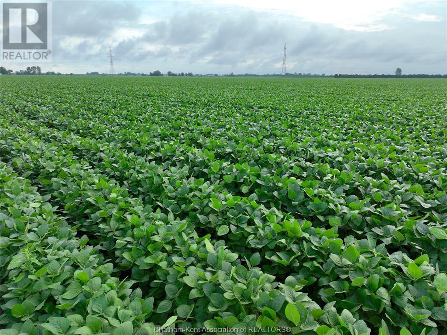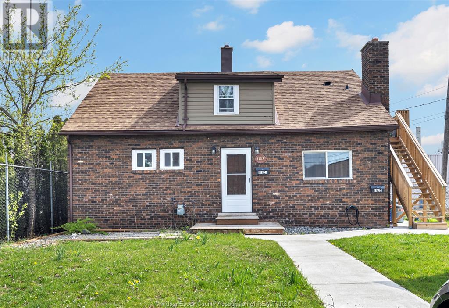16 Tindall Crescent
East Luther Grand Valley, Ontario
Extensively Upgraded 4 Bedroom, 4 Bath Home Located on a Premium Lot in a Family Friendly Neighbourhood with No Direct Neighbours Behind. The Spacious,16 ft Ceilings in Entry, Open Concept Layout Featuring Upgraded Engineered Hardwood Flooring, Custom Stained Oak Staircase, Bright Great Room with Custom Blinds and Stone Gas Fireplace. Entertaining in Your Chefs Kitchen featuring Quartz Countertops, Undermount Sink and High-End Kitchen Cabinetry, Custom Lazy Susan, Gas Stove, Spacious Walk-In Pantry, Enlarged Island with Built in Wine Fridge. Dining Room Walks Out to Covered Deck with Soffit Lighting and Fenced Yard. Main Floor is Complete with Laundry/Mudroom with Access to Double Car Garage. Upper-Level Features Primary Bedroom with Walk-in Closet with Extra Shelving, Spacious 4 Piece Ensuite with Heated Flooring, Double Vanity, Walk-In Shower and Extra Storage. 3 Additional Bedrooms with Large Windows and Double Closets. Main Bathroom Includes a Soaker Tub, Custom Tiles and Heated Floors. Lower Level is Completely Finished with 4 Large Windows Allowing Lots of Natural Light, Luxury Vinyl Flooring, Custom Wet Bar, Stone Gas Fireplace and 2 Pc Bathroom. Countless Custom Upgrades Make This One to Call Home. High Efficiency Dual Stage Furnace, upgraded (Owned) Hot Water Tank, Upgraded Air Conditioning Unit, Water Softener, HRV System, Gas Dryer (id:57557)
97 - 45 Hansen Road
Brampton, Ontario
Stunning End Unit Townhouse With 4 Bedrooms & Garage Parking!!( This One Will Go Fast! You Can Just Move In And Enjoy. Feels Like A Semi & Features Huge Living/Dining Open Concept , W/Out To Huge Fenced Backyard, Modern Kitchen With Back Splash, No Carpet Through Out. Hardwood flooring on the main floor (Living room and Dining room), Upper Level With Luxury Vinyl Plank, 4 Very Good Size Bedrooms With Finished Basement. Upgraded Main washroom. New kitchen backsplash, and living room accent wall upgrades. Maintenance Fee Includes water, internet, Cable TV. Transit ,Shopping Plazas, Parks & Schools Nearby. minutes away to Brampton downtown and the GO train station. (id:57557)
5227 49 Av
Onoway, Alberta
Great location on a quiet street in Onoway. This 1048 sq ft bungalow with and open concept is move in ready and was built in 1981 with lots of upgrdes throughout. Upgrades include custom kitchen cabinets, new windows, vinyl siding, flooring, shingles, paint , and much more. Other upgrades in 2017 include bathroom vanities, and furnace. This beautiful open concept home has 3 bedrooms, 4 piece main bathroom on the main floor with a 2 piece ensuite off the primary bedroom. Bedroom 2 and 3 are very spacious with laminate flooring in bedrooms and ceramic tiles on main floor. Basement is partially finished with bedroom, bathroom, family room, laundry area, and needs flooring to complete. Lots of room to park a trailer or RV in and around the double detached 28' x 32' heated garage with metal insulated double garage door. Located on a quiet street and quiet culdesac and very private. There are many lakes nearby in Lac Ste Anne County and a short 20 minute drive to Spruce Grove and 40 minutes to Edmonton. (id:57557)
B6 - 160 Edwards Street
Clarence-Rockland, Ontario
Welcome to this beautifully maintained 2-bedroom, 1-bath condo offering stunning panoramic views of the Ottawa River. This bright and airy unit features an open-concept layout that seamlessly blends comfort and functionality. The kitchen is equipped with stainless steel appliances, a central island, and ample counter space, perfect for cooking and entertaining. A dedicated dining area flows into the spacious living room, which opens onto a private balcony where you can unwind while taking in the scenic water views.The large primary bedroom boasts a walk-in closet and convenient cheater access to the stylish 3-piece bath. A generous second bedroom offers additional space for guests, a home office, or family members. In-unit laundry, extra storage, and two parking spaces add everyday convenience. Located close to public dock, parks, and a private marina, this home is ideal for those who enjoy nature, water activities, and a relaxed lifestyle. (id:57557)
18 Wolford Centre Road
Merrickville-Wolford, Ontario
This lot offers the perfect blend of privacy, convenience, and potential. Nestled just minutes from Merrickville and only half a block from paved County Road 15, this property is ready for your vision. The lot features mature trees along three sides, offering natural privacy, while an open field on the fourth side provides scenic views including the friendly gaze of neighbouring horses. A spacious garden is already in place, perfect for your green thumb or simply relaxing in nature. A cozy cabin sits on-site, equipped with a 200-amp service and electrical panel. It's a great head startideal for finishing with insulation, lighting, and a wood stove already in place to keep things warm on cooler days. Whether you plan to build your dream home or need a functional space to store tools and supplies, this cabin is a great asset. Dont miss this rare opportunity to enjoy peaceful country living with amenities nearby! (id:57557)
57 Notre Dame Junction Other
Notre Dame Jct, Newfoundland & Labrador
WOW!!!! New listing at 57 Notre Dame Junction (close to Lewisporte JCT). Beautiful home in a great location, right on the trails in a cottage area, close to Monroe's Pond. The main floor consists of a good-sized kitchen with an island, fridge, stove, dishwasher and microwave included, dining area, wood stove in the living area, a 3-piece bathroom, hallways, laundry with washer and dryer included, and main floor bedroom. Upstairs is a family room with large closet, a good-sized bedroom with an ensuite and skylight in the bedroom. The house also features 3 skylights, electric heating and a woodstove. Outside are a veranda, patio, garage, wood shed and storage shed, all on a huge lot. Great location. MLS. Only asking $289,000. If you are looking for "a spot" with lots of privacy, don't miss this one! Call a Realtor today!!! (id:57557)
2650 Summers Creek Road
Princeton, British Columbia
Rare 160-Acre Estate Near Missezula Lake! Discover unparalleled tranquility and breathtaking views with this custom-built 4,418 sq ft ranch-style home, perfectly situated on 160 acres of land near Missezula Lake. This property is ideal for nature lovers and those seeking a peaceful retreat. The large workshop/barn provides ample space for hobbies, storage, or potential business ventures. This versatile area is perfect for DIY enthusiasts or anyone needing extra room to create. Enjoy the ultimate privacy and access to nature with direct backing onto Crown land. Explore hiking trails, wildlife, and outdoor activities right from your backyard. This is a rare opportunity to own a slice of paradise with endless possibilities. Whether you’re looking for a peaceful family home, a weekend getaway, or a working estate, this property has it all. Don’t miss your chance to experience the beauty and serenity of rural living near Missezula Lake! (id:57557)
18555 Matsu Drive
Summerland, British Columbia
Offered for sale is Sage Hills Estate Winery, an established premium boutique winery in Summerland, BC. This offering includes a stunning modern residence, all located on an irreplaceable 10.36 acre parcel overlooking Lake Okanagan. The main home features 4,576 sqft of interior living with 4 beds + den, 4 baths, perched on the mountainside with gorgeous architectural features, including cantilevered living room with 270 degree views. Infinity pool, smart home technology, triple garage, and panoramic views that will surpass all expectations. Over 10 acres of freehold land with vineyards, and long-term leases on neighbouring parcels, as well as a certified organic winery operation with wine-making equipment, tasting room, large venue-friendly patio perfect for weddings or parties, and more. A newly constructed ~80'x40' two storey outbuilding is roughed in for extra accommodations, storage, and expanded operations. The business comes with transferable contracts in place for the next owner. Well-suited for owner-operators wishing to take over operations in full, or an owner wishing to live in a modern home set among the vines with stunning views while the winery runs itself. Management and employees are willing to stay on to assist with a transition, or they can continue to run the operation in full for an absent owner. Further opportunity exists with agritourism allowances; the lower outbuilding is perfect to convert into an agritourism accommodation building, or camping stalls may be permitted. This is a great opportunity to obtain a premium brand, a stunning residence, productive farmland with upside, and some of the best views that the Okanagan has to offer. (id:57557)
69 45185 Wolfe Road, Chilliwack Proper West
Chilliwack, British Columbia
This beautifully updated 4-BEDROOM townhome offers comfortable living in a PRIME LOCATION! Featuring AIR CONDITIONING, a RENOVATED kitchen and bathroom, and bright modern finishings throughout, this home is move-in ready! BRIGHT & OPEN living space with PRIVATE open green space with a strata approved SHED included for EXTRA STORAGE. Enjoy the convenience of COVERED PARKING and being just steps from public transit, Townsend Park, Chilliwack Coliseum and the Leisure Centre. Upcoming special levy for NEW ROOF PAID BY SELLER - completed by the end of summer. Don't miss out"”book your showing today! (id:57557)
48 45640 Watson Road, Garrison Crossing
Chilliwack, British Columbia
Welcome to this well-maintained 2 bedroom, 1 bathroom home in Westwood Estates. This home is centrally located with no age restrictions and pets allowed! The updated kitchen, A/C unit, and two patios offer comfort and style. Home is up to code for insurance. Enjoy beautiful mountain views, plenty of storage and an outdoor storage shed. Charming barn doors and updated flooring, Freshly painted and open floor-plan. Just a 5-minute walk to Vedder Crossing Plaza, schools and close to all amenities. Located in a quiet, well-kept, pet-friendly community. Don't miss out on this home! (id:57557)
Main Floor - 39 South Station Street Sw
Toronto, Ontario
Prime Commercial Space in High-Traffic Weston /Lawrence Area! Location, Location, Location! Excellent exposure in a bustling area with heavy foot traffic just steps to TTC, Weston GO Station, and surrounded by local amenities. Easy access to major highways, Downtown, and Uptown Toronto. Currently operating as a Hair Salon & Beauty Spa, this versatile space is ideal for a wide range of professional uses including legal, accounting, real estate, tutoring, counselling services, and more. Bright main level with street-front visibility, plus a basement (approx. 300 sq. ft.) perfect for storage. Landlords are flexible and open to layout modifications. Don't miss this fantastic opportunity in a vibrant, well-connected neighbourhood! (id:57557)
505 - 61 St Clair Avenue W
Toronto, Ontario
Welcome to this spacious one bedroom apartment at Granite Place with floor to ceiling windows, California shutters, elegant entrance hall, great main bedroom with good closet space and extensively renovated bathroom in 2023. A private patio off the living room. The kitchen has lots of cupboard space and new appliances two years ago. Granite Place is a wonderful complex of two buildings set well back from the street and surrounded by lush landscaped Gardens. Hard to beleive you are at Yonge and St Clair. The amenities are superb with a salt water pool, Sauna, whirlpool, exercise and party rooms and guest suite. They are well known for the full time concierge and security service they offer. A multi year renovation of the main lobby and rear terrace is nearing completion in the Fall . Pets are welcome and limited to one dog or a dog and a cat or two cats per suite. Maximum weight 33 pounds (id:57557)
6810 50 St Nw
Edmonton, Alberta
Court Ordered Sale. The Former Action Flooring Building offers 57,593 sq.ft.± on a 4.22± acre site, including 1.64± acres of development-ready land. The property is comprised of small and mid sized bays offering developed office, retail showroom and warehouse space with 4 Dock level loading Doors and 6 Grade level loading doors. This property offers an exceptional opportunity for an owner-user to occupy a portion of the premises while leveraging the remaining space to generate additional revenue. The surplus areas present versatile possibilities, including leasing to tenants for steady income or potentially subdividing and condominiumizing the property to maximize its value and market appeal. (id:57557)
863 Coronado Crescent
Kelowna, British Columbia
Exceptional estate in Kelowna’s sought-after Lower Mission: 7 bedrooms, 5 bathrooms, and over 5,700 sq. ft. of updated living space—perfect for multi-generational living or a long-term investment. The original West Wing blends rustic log-home charm with thoughtful modern updates. Highlights include a custom kitchen with Silestone quartz countertops, gas stove, wine fridge, large island, and vintage AGA stove. This wing also has 4 bedrooms, 2 bathrooms, 3 gas fireplaces, and a new four-zone AC/heating system. Hardwood floors and exposed wood beams bring character to the living and dining rooms, which open onto the pool deck. An East Wing addition was added in 2002 with a spacious gathering room, wood-burning fireplace, wet bar, home gym, recreation room, 3 more bedrooms, 3 bathrooms, and a second laundry. Major upgrades include a custom kitchen, new plumbing, 200-amp electrical, pool heater, and winter pool cover. Set on over half an acre, the outdoor space is a retreat with a triple detached garage, garden shed, mature landscaping with lighting and irrigation, ample parking, a pool, hot tub, and tiki bar. Located on a quiet street in the heart of Lower Mission—Kelowna’s famed “Street of Dreams”—you’re a short walk or bike ride to the beach, Mission Ridge Park, DeHart Park, and local favourites like Barn Owl Brewing and Dunnenzies. Forever home for entertaining family and friends or high-potential investment. (id:57557)
2nd Fl - 268 Main Street N
Brampton, Ontario
Prime Office Space Available for Lease on Main Street, on the Second Floor! Located in a high-traffic area perfect for visibility and accessibility, this professional setting offers two bright, spacious office rooms that invite productivity and focus. Possibility to create reception area in hallway on the second floor. This space also features access to a shared, large boardroom ideal for meetings and presentations, along with a convenient bathroom. Ample parking is available with well-maintained asphalt paving, ensuring hassle-free access for you and your clients. Additionally, a commercial-grade copier and printer are on-site for an extra fee, adding even more convenience for your business needs. Small Shared Kitchenette available to all Tenants. Whether you're a growing business or an established team, this location on Main Street offers the ideal blend of professional appeal and practical amenities. **EXTRAS** Tenant to pay 15% share of utilities, TMI - $ 400.00 per month (id:57557)
Main Fl - 268 Main Street N
Brampton, Ontario
Prime Office Space Available for Lease on Main Street! Located in a high-traffic area perfect for visibility and accessibility, this professional setting offers a bright spacious office room with separate entrance, invites productivity and focus. The main floor reception area provides a welcoming entrance for clients, creating a polished first impression. This space also features access to two shared boardrooms ideal for meetings and presentations, along with a convenient bathroom. Ample parking is available with well maintained asphalt paving, ensuring hassle-free access for you and your clients. Additionally, a commercial-grade copier and printer are on-site for an extra fee, adding even more convenience for your business needs. Whether you're a growing business or an established team, this location on Main Street offers the ideal blend of professional appeal and practical amenities. **EXTRAS** Tenant to pay 15% share of utilities, TMI - $ 350.00 per month (id:57557)
3rd Fl - 268 Main Street N
Brampton, Ontario
Spacious Third-Floor Office Available in Prime High-Traffic Location! Ideal for professionals seeking a well-equipped, easily accessible workspace, this large office room offers an inviting layout with plenty of natural light. Located in a building with outstanding visibility, this space provides the perfect setup for growing your business or meeting with clients. Enjoy access to a shared kitchen area for added convenience, a boardroom for meetings or presentations, and a shared bathroom. Ample parking with asphalt paving is available, ensuring easy access for you and your clients. Plus, a commercial-grade copier and printer are available on-site for shared use for an extra fee, adding seven more convince for your business needs. This third-floor office combines the best of location and functionality to support your professional needs. **EXTRAS** Tenant to pay 15% share of utilities, TMI - $ 350.00 per month (id:57557)
2854 Walsh Road
Sorrento, British Columbia
Centrally located in the highly desirable Sorrento/Blind Bay area, this beautifully updated home offers the perfect blend of comfort, style, and functionality. Step inside to a spacious great room featuring soaring vaulted ceilings and expansive windows that flood the space with natural light. Freshly updated throughout, the home boasts new, durable vinyl plank flooring, modern lighting, and a crisp, contemporary paint palette. The kitchen is a true centerpiece—fully renovated with sleek stainless steel appliances, a gas range, updated countertops including a striking butcher block accent, and stylish new plumbing fixtures. Whether you're hosting a dinner party or enjoying a quiet morning coffee, this kitchen is both functional and beautiful. Outside, enjoy over 1,000 square feet of covered and uncovered deck space with breathtaking views of Shuswap Lake and Copper Island. From summer barbecues to peaceful evenings, this outdoor area is designed to impress. Parking and storage are a breeze with a massive 24x30 carport, a spacious garage, and plenty of room for your RV, boat, or other recreational toys. This home truly combines modern upgrades with an unbeatable location and panoramic views—come experience the best of Shuswap lake life! (id:57557)
715 Chamberlain Street
Peterborough Central, Ontario
This larger than it looks 3+1 bedroom, 2-bathroom home is nestled in a quiet area just west of High Street. The large updated kitchen with main floor laundry, and back addition of a family room and extra bedroom adds to this space and affordability of this home. The yard is a private oasis and includes a large garden shed and screened gazebo. Located just steps away from various amenities, parks, and transit truly makes this home a hidden gem. (id:57557)
550 Glenmeadows Road Unit# 115
Kelowna, British Columbia
Unbeatable location! Nestled in the heart of Glenmore on a peaceful cul-de-sac, this expansive 3-level walkout rancher offers over 4,000 sqft of well-appointed living space, including 4 bedrooms and 4 bathrooms. Enjoy the convenience of a double car garage and direct access to scenic hiking and mountain biking trails surrounding Kathleen Lake and Knox Mountain—right outside your front door. Inside, soaring 13-foot ceilings and large windows flood the main level with natural light. Gaze out at stunning views of Dilworth Mountain from one of two spacious decks. The lower level features a private entrance, and the layout includes two sets of washer/dryers for added convenience. Enjoy movie nights in the theatre room, fully pre-wired for Dolby 5.1 surround sound and complete with a 3D projector. Additional highlights include a new steam shower, wine fridge, jacuzzi tub in the ensuite, hydronic heating on the lower two floors, central air conditioning, and generous street parking. This is a rare opportunity to own a home that blends comfort, space, and exceptional lifestyle amenities. (id:57557)
198 Heritage Park Drive
Greater Napanee, Ontario
INTRODUCING THE AVERY PLAN FROM SELKIRK LIFESTYLE HOMES, THIS 1695 SQ/F END UNIT TOWNHOME FEATURES 3 BEDS, 2.5 BATH, LARGE PRIMARY BEDROOM W/ 4 PCE ENSUITE & LARGE WALK-IN CLOSET, SECONDARY BEDROOMS ALSO W/ WALK-IN CLOSETS, OPEN CONCEPT MAIN FLOOR W/ SPACIOUS KITCHEN & PANTRY, UPPER or MAIN LEVEL LAUNDRY, TAKE ADVANTAGE OF EVERYTHING A BRAND NEW HOME HAS TO OFFER INCLUDING INTERIOR SELECTIONS & FULL TARION WARRANTY, SEPARATE ENTRANCE TO BASEMENT AVAILABLE!! MARCH 2025 OCCUPANCY AVAILABLE (id:57557)
7271 Dunwaters Road
Kelowna, British Columbia
Huge amount of Beautifully Finished space inside and out at this Upper Fintry home with LAKE VIEWS through the trees, easy gentle sloped access, Large DOUBLE GARAGE & loads of parking. . . Fantastic gourmet kitchen with lake view, wrap around covered deck. . . Steps down to serene private back garden with gazebo, firepit, extra deck with fire table & Okanagan Lake sparkling through the pines. . . Footings already placed & power roughed in to build a BIG WORKSHOP where the current lower deck is located. . . Fenced vegetable garden to the side accessed from kitchen. Every room is very generously sized. . . LEVEL ENTRY Main floor has primary & one other bedroom, massive welcoming foyer leading to open plan Living, Dining & Kitchen, Bathroom & Laundry. . . Upper Floor has Massive Family Room, Bathroom & up to 5 more bedrooms or use some as you please for massive walk in closets, gym, hobby rooms etc. Another Bonus awaits under the house with an expansive stand-up height concrete crawl space for dry conditioned storage, professional Radon mitigation system installed. There is also a wine cellar/coffee bar area accessed from the rear garden plus hobby/storage area. The lower deck area has 50 amp power & foundation roughed in for easy addition of an additional workshop. Four minutes to Fintry Provincial Park with boat launches, Waterfalls & Beaches. Hiking, mountain biking & ATV trails go on forever above Upper Fintry. La Casa Grocery/Liquor Store & restaurant two minutes away. (id:57557)
806 21 Dallas Rd
Victoria, British Columbia
Shoal Point! Exquisite Luxury Waterfront Residence, Perfectly Situated In Prestigious James Bay! Welcome To Your Fully Furnished 2-Bed, 3-Bath + Den Condo On Gorgeous Vancouver Island. This Move-In Ready 8th-Floor Suite Offers Panoramic Ocean And Mountain Views In A Quiet Building With Only Four Units Located On This Floor. From The Secure Underground Parking, Take The Elevator Straight Up To Your Suite. The Layout Separates The Guest And Primary Bedrooms For Added Privacy. The Kitchen Features A Stylish, Stain-Resistant Italian Porcelain Backsplash, Solid Wood Doors, Recessed Bedroom Lighting, And Sleek Contemporary Fireplaces. The Primary Suite Includes A Walk-In Closet, Heated Bathroom Floor, And Access To A Covered Private Balcony. Both Bedrooms Offer Tempur-Pedic Electric Beds, With Full-Size Washer/Dryer Included. Top-Tier Amenities: Concierge, Indoor Lap Pool, Gym, Steam/Sauna, And Putting Green. Just A Scenic Stroll To Downtown Victoria’s Shops, Restaurants, And Culture. (id:57557)
445 Paliser Crescent N
Richmond Hill, Ontario
Extremely Desired Neighborhood, Renovated Bungalow W Granite Counter Top Newer Roof, Furnace & Ac, Mostly Newer Windows & Newer Patio Sliding Door, Newer Concrete Stairs & Professionally Done Concrete Patio In Backyard. Take Advantage Of The Opportunity To Live On This Prestigious Quiet Street. Conveniently Located In Bayview Secondary Ps District, Near Go Train, Viva Transit, Hwy 404, Hwy 407. Dont Miss This Opp.! (id:57557)
4 Redwood Court Se
Medicine Hat, Alberta
Turnkey Bungalow in Ross Glen! This beautifully maintained, move-in-ready bungalow is located in highly sought-after Ross Glen—just a short walk from shopping, restaurants, schools, and many other essential amenities. The front entry foyer has a coat closet and direct access to the double attached garage. The main living room is bright and welcoming, featuring a large bay window and an updated gas fireplace. The stunning kitchen offers a full stainless steel appliance package, a garbage disposal, a centre island, and it has been thoughtfully updated with refreshed countertops, hardware, and modern light fixtures. There is also a dreamy built-in coffee bar with a wine fridge! Adjacent to the kitchen, the dining area provides plenty of space for family meals or entertaining guests. The primary bedroom includes a massive walk-in closet, a stylish 4-piece ensuite with double sinks, a walk-in shower, and a sleek tile backsplash. A second bedroom, another full bathroom, and convenient main floor laundry complete this level. Downstairs, the basement offers a large family room, a 3-piece bathroom, two more bedrooms (including one with a walk-in closet), and a spacious utility/storage room. Enjoy a fully fenced backyard with newer low-maintenance fencing, a deck with a hot tub, a cozy rock fireplace area, underground sprinklers, and a storage shed. Additional parking includes a double concrete driveway and RV parking. Recent updates include shingles (approx. 2.5 years old), hot water tank (2017), furnace (2018), and some newer flooring (1–2 years old). This home checks all of the boxes—come see it for yourself! (id:57557)
903 - 10 Dean Park Road
Toronto, Ontario
Welcome Home To This Meticulously maintained 2-Bedroom, 2 full Baths Condo with the best greenery view Nestled In The Rouge At Camargue II. Perfectly Balancing Comfort And Convenience. Designed with functionality in mind, Open Concept Living Space Features Floor-To-Ceiling Windows That Flood The Interior With Natural Light, Creating A Warm And Inviting Ambiance In the Living & Dining Rooms With Access To Private Balcony with Breathtaking views of conservation area and Greenery. The Primary Suite Is An Oasis With Generous Proportions, Featuring A Walk-in Closet And 4 Piece EnSuite. The 2nd Bedroom Offers a generous size, 2nd Bathroom With A Stand Up Shower. Upgraded newer Kitchen with stainless steel appliances, newer flooring . Additional Highlights Include In-Unit Laundry, Central Heating And Cooling . Residents Enjoy Exclusive Amenities, Such As A Fitness Center, Indoor Pool, Sauna, Party Room, Library, Tennis Court , 24 Hour Security, Car Wash, Bike Storage And Ample Visitor's Parking. Located In A Vibrant Neighborhood, This Condo Is Steps Away From Pharmacy, Restaurants and all shoppings , Public Transit & Hwy 401. This Home Offers A Retreat While Keeping You Close To All The Excitement. (id:57557)
250 Bridgeport Road E
Waterloo, Ontario
HUGE LOT! 2-storey home in prime Waterloo location with parking for 5 vehicles. 5 minutes to Uptown, 5 minutes to university District and 2 minutes to highway access! Situated just minutes from Uptown Waterloo and close to schools, parks, shopping, and Highway 7 access, this beautifully maintained home sits on a spacious, mature lot with a stunning backyard—perfect for summer enjoyment. The updated kitchen features stainless steel appliances and opens to a bright, stylish dining area, which flows seamlessly into the spacious living room with a walkout to the backyard. Two bedrooms are conveniently located on the main level, while the generous primary bedroom occupies the upper level, offering a cozy gas fireplace, his-and-her closets, and a private 2-piece ensuite. A perfect blend of comfort, character, and convenience! Book your private showing today and see all that 250 Bridgeport has to offer. (id:57557)
180 De L'Église Road
Lac Baker, New Brunswick
Découvrez ce petit coin de paradis au Lac Baker ! Ce chalet 3 saisons est un véritable havre de paix qui se distingue par son design à aire ouverte qui allie confort et convivialité. Lumineux et accueillant, il comprend un lit Murphy intégré, d'une cuisine fonctionnelle avec un îlot, une salle de bain complète et des espaces de rangement pratiques. Niché sur un terrain privé, vous pourrez profiter dun beau patio offrant une vue imprenable sur le lac Baker, parfait pour savourer les belles journées en plein air. Récemment amélioré, ce chalet est prêt à vous accueillir. Ne manquez pas cette opportunité ! (id:57557)
28 Elmhurst Crescent
Guelph, Ontario
Beautiful bungalow on a large deep lot with in-law potential. Stunning and extensively upgraded, this expansive 4-bedroom, 2-bathroom bungalow blends refined design with everyday comfort. Situated on a beautifully landscaped lot, the home features grand windows throughout, flooding the space with natural light. The spacious kitchen boasts abundant cabinetry and pot lights that extend to the dining area and above the living room windows, while the main bath impresses with heated floors and under-vanity lighting. A cozy family room with a remote-controlled natural gas fireplace leads to a stunning, professionally built brick addition, surrounded by windows it is perfect for relaxing or entertaining. The lower level offers a ground level, separate entrance, a fourth bedroom, a separate room for a home office, kids playroom and more! The spacious laundry room, and an oversized workshop is also located in the basement. Outdoors, enjoy a private backyard oasis with a composite deck, glass and aluminum railings, a natural gas BBQ, and a fully fenced yard for pets and family to enjoy. Complete with a 1 car garage and 2-car driveway. Plenty of upgrades within the home including a brand new A/C system installed this year, new doors and hardware throughout! A rare opportunity to own a versatile, well-maintained property in a desirable location close to schools, parks, shopping and much more! (id:57557)
257 2035 Glenaire Drive
North Vancouver, British Columbia
Welcome to this quiet and modern townhome at Ebb & Flow! It features 1,209 SQFT of living space plus a 447 SQFT rooftop patio with beautiful mountain views. OVER $80,000 IN UPGRADES, including 3 AC units, 2 covered parking spots (with 1 EV charger), and a storage locker. Offers 2 bedrooms, 2 bathrooms, and a large den that can be used as a third bedroom. Great location with easy access to North Shore neighborhoods and the Lions Gate Bridge. (id:57557)
Main - 886 College Street
Toronto, Ontario
Large 1 Bed 1 Bath Located On College St In The Heart Of Little Italy. Exclusive Use Of Backyard. Utilities Are Included In Lease Price. New Kitchen & Bathroom. Lots Of Windows And Natural Light. Available Immediately. (id:57557)
1305 - 99 John Street
Toronto, Ontario
Spacious and fully furnished 1-bedroom + open den unit in the luxurious Pinnacle Condo, perfectly located in the heart of downtown Toronto! Enjoy breathtaking, unobstructed city views in a quiet, well-maintained unit previously lived in by the owner. Ideal for students, this bright and modern space features floor-to-ceiling windows, a stylish kitchen with stainless steel appliances and granite countertops, and an open-concept living, dining, and den area. Just steps away from the CN Tower, Rogers Centre, TIFF, King & Queen Street shopping, top restaurants, offices, and the vibrant Theatre District, everything you need is within walking distance. All furniture included, water & heat is included in the rent. (id:57557)
5 Longyear Road
Falconbridge, Ontario
Welcome to 5 Longyear Road, a beautifully laid-out, true 3-bedroom home that offers comfort, functionality, and room to grow. Whether you're starting a family or looking to downsize without compromise, this home checks all the boxes. Enjoy peace of mind with a fully fenced backyard - perfect for kids and pets to play safely and freely. The detached shed and full basement provide abundant storage options, keeping your living space clutter-free and organized. Located in the heart of Falconbridge, outdoor enthusiasts will love the nearby nature trails and green spaces - ideal for hiking, biking, and year-round adventure. Plus, with Sudbury Airport just minutes away, travel is always convenient. This home is attractively priced and won't last long - a fantastic opportunity for buyers looking to invest in a peaceful, well-connected neighbourhood. Don't miss your chance to call this lovely property home! (id:57557)
5905 Hunt St
Port Hardy, British Columbia
An affordable fixer-upper, on a quiet no-thru road, with a stunning private backyard and distant ocean views. This 2 Bedroom, 1 Bathroom, single-wide mobile home plus addition, is on its own property and full of potential. Features a large open-concept kitchen, dining, and living room. Located near a biking trail, that runs along the beautiful Port Hardy Harbour, joining the Quatse River Park which is nestled in an old-growth forest. The property is within walking distance of the marina and two pubs, also conveniently close to the airport and ferry. (id:57557)
206 1637 First Street
Estevan, Saskatchewan
Immaculate 2 bedroom-2 bathroom condo at ECI Estates in a nice quiet location in Westview! This condo has had many updates including; vinyl plank flooring and paint through out entire condo-2024, microwave hood fan and wall a/c unit-2021, dishwasher, washer and dryer- 2019. This condo features an open floor plan with upgraded oak kitchen with island and room for a good size table and chairs in dining room. Patio door off of living room to East facing deck with storage area. Master bedroom is a good size with large closet and 2 piece bath. Good size laundry room off of kitchen. Ground level heated parking. This Condo is "move in" condition! (id:57557)
5210 - 2221 Yonge Street
Toronto, Ontario
Luxury Condo Unit At The Heart Of Vibrant Yonge/Eglinton With A Walk Score Of 95! Open Concept Layouts! Floor To Ceiling Windows With Spectacular Views. Fabulous Amenities Include 24 Hr Concierge, Fitness Centre, Spa, Outdoor Lounge Area With Bbq. Steps To Subway,Shopping, Restaurants & Starbucks in Building. Den Is A Nook. Valet parking available for $250/mo. Locker Available For $50/Mo. Photos may not reflect the unit. (id:57557)
4 730 Aspen Rd
Comox, British Columbia
Aspen Wynde, a charming community of one-level patio homes in Comox. Conveniently located near the bus route, a short stroll to Quality Foods and Land and Sea Brew Pub! This lovely unit, 2 BD/ 2 BA, 1,093 sf offers expansive mountain views and fantastic sunsets. Built in 2007, a spacious open plan living/dining room with 9’ ceilings, crown moulding and large windows to capture the Southwest sun exposure. A generous sized master bedroom with walk-in closet and 4 pce bath, and a guest room that could be a home office or craft room. The morning sun brightens the kitchen with maple shaker cabinets, working island with seating and adjacent family room offers sliding door access to the private patio, gardens, and a small storage room for golf clubs, bikes, etc. Single car garage and a full driveway for additional parking at the back of the unit, energy efficient gas forced air furnace and gas H/W tank, Phantom screen door. There are no age restrictions, 1 dog < 20 lbs/< 13” or 1 cat. (id:57557)
404 522 X Avenue S
Saskatoon, Saskatchewan
Welcome to 522 X Avenue S #404! This top-floor 1-bedroom, 1-bathroom condo is an excellent choice for first-time homebuyers or investors seeking a great revenue opportunity. Recently updated, this unit offers a fresh and inviting interior, with a modernized feel throughout. The open-concept kitchen, dining, and living area make the space feel bright and airy, while the kitchen boasts upgraded wooden cabinets and a handy pantry for extra storage. Step out onto the private balcony, perfect for enjoying your morning coffee or unwinding in the evenings. Located in the quiet Meadowgreen neighborhood, you'll be surrounded by green spaces and walking trails, while still being just minutes away from parks, schools, and a short 12-minute drive from downtown Saskatoon. Don’t miss out on this affordable gem—call your favourite Realtor® today to schedule your private viewing! (id:57557)
4916 56 St
Rural Lac Ste. Anne County, Alberta
Owner considers this the greatest place to live on earth... year round living with tons of recreational activities at your doorstep. Come home from a hard day and take a swim, or paddle board or go boating or biking or in the winter go cross country skiing, ice fishing or skating. All this while living in a 1474 sf bungalow, built in 2007 but looks like brand new inside and out. Large kitchen with loads of cabinets and counter space and a movable centre island, dining area with door leading to the wrap around decking, spacious living room with big windows for natural lighting and a gas fireplace, 3 bedrooms and 2 baths with jacuzzi tub in the en-suite. Also a laundry area with a bit of an office area. Set only 1-1/2 blocks to the lake at Alberta Beach, a quiet but friendly community with schools, library, museum, stores and restaurants, (id:57557)
5 Porters Lane
Corner Brook, Newfoundland & Labrador
This home has been completely renovated and boasts an ocean view. It features a new concrete foundation, all the walls replaced with 2 x 6 studs and R-40 insulation, all new Pex plumbing, and updated electrical with a 200 amp service. the only things left of the original home are the floors and roof. This 3 bedroom home is ready for a new family to enjoy. Spread over three floors, there are 2 full and 1 half bathrooms. You can sit on the deck and watch the sunset over the ocean, with unmatched views of the Bay of Islands. You'll enjoy the heat from the wood stove on the bottom floor and from the newly installed heat pumps. There's a walk-out basement, and has a smaller 6' garage door for convenience (or a motorcycle) You'll love the detached garage that has electricity, is insulated and and is even plumbed for a half bath. You'll appreciate the quality of the materials in this house along with the quality of workmanship. (id:57557)
309 5th Street E
Wynyard, Saskatchewan
2-Bedroom Home with Expansive Deck & Potential! This 2-bedroom home is a fantastic opportunity for buyers looking for a affordable home that needs some work and has great potential! The highlight is the spacious deck—perfect for entertaining, relaxing, or enjoying the serene backyard. The generous yard offers plenty of space for gardening, play, or future expansion. While the house needs some TLC, it’s a diamond in the rough with great potential. With a little vision and updates, this could be your dream retreat or a smart investment. Key Features: ? Large deck ideal for outdoor living ? Two comfortable bedrooms ? Sizeable yard with room to grow ? Prime opportunity to customize & add value Don’t miss out—bring your creativity and make this house your own! Great price for the location and potential! Contact me today for a private showing! (id:57557)
Rm346 Perdue Land
Perdue Rm No. 346, Saskatchewan
This half section of native grass pasture offers strong grazing potential with established perimeter and cross fencing for efficient cattle management. A natural water source is located on the north quarter, while the south quarter provides convenient road access. (id:57557)
205 210 Street
Langley, British Columbia
LUXURY MULTI-GENERATIONAL ESTATE w/ POTENTIAL to SUBDIVIDE! This rare 4.53-acre Non-ALR property offers unmatched versatility. The custom 7,900 sqft West Coast-style home (2018) features 7 beds, 4.5 baths, 22' ceilings in the great room, recroom below w/ massive walk-out patio, and a 1,100 sqft covered deck overlooking your private oasis. A legal 2 bed, 3 bath + office suite with double garage is ideal for extended family. At the front, a renovated 6 bed, 3 bath, 2-storey home with updated pool serves as a perfect mortgage helper or guest house. BONUS: 2,000 sqft shop w/ RV bay, 5 parking, room for lift & additional 1,500 sqft unfinished space above with double garage. Mins to High Point, White Rock & USA border. A rare chance to create the ultimate family compound! (id:57557)
175 Cranford Walk Se
Calgary, Alberta
Impeccably maintained by the original owner in the sought-after community of Cranston. This 3-bedroom, 2-bathroom bungalow style townhouse has never been rented and has had no pets. It offers a perfect blend of style, functionality, and low-maintenance living—ideal for families, first-time buyers, or anyone looking to downsize or upsize. You’ll enjoy living in an elevated space, which offers privacy while eating dinner or watching TV. Stunning mountain views from the patio and views of downtown from the bedrooms offer unparalleled scenery and even a great view of the fireworks at Stampede time. Being in an established community means that the fuss and mess of new home construction isn’t your concern. Mature trees, lush vegetation and finished landscaping all offer solitude after your busy day. As you step inside, you’re welcomed by a bright open-concept floor plan featuring high ceilings, elegant flooring, and large windows that flood the space with natural light. The cozy living room is anchored by a stylish fireplace, creating a warm and inviting atmosphere. The modern kitchen is a true standout with stunning countertops, a chic tiled backsplash, S/S appliances, an oversized island, and a pantry—plus plenty of space for a full dining setup. The primary suite is a private retreat with a spacious walk-in closet and a 3-piece ensuite. Two additional bedrooms provide flexibility for children, guests, or a home office. A second full bathroom and convenient main-floor laundry complete this level. Step outside to your oversized balcony—perfect for entertaining, relaxing in the sun, or enjoying mountain views, complete with a gas line for your BBQ. Downstairs in the lower level, you’ll find a versatile flex space—ideal for a playroom, home gym, or storage—and access to your double attached garage. Enjoy the best of Cranston living with nearby schools, parks, a soccer field, and local shops. You're also just a short drive to the Seton Urban District, South Health Campus , YMCA, Superstore, and more—with quick access to Deerfoot and Stoney Trail for easy commuting. (id:57557)
#132 50 Heatherglen Dr
Spruce Grove, Alberta
Welcome to the sought after gated community of Heritage Creek in Spruce Grove!! This beautifully fully finished bungalow located in a quiet 55+ active adult community is equipped with two bedrooms, den, three bathrooms, and main floor laundry. As you enter the front door, you will instantly be met with a large open foyer leading to the open concept floorplan. The kitchen has a generous island complete with eating bar, gorgeous subway tile backsplash, ample cabinet space for storage, and stainless steel appliances Large primary bedroom is located on the main floor with a five-piece ensuite and large closet. Carpeted lower level includes a large recreation room, additional bedroom, three-piece bathroom, and utility room completes the space. Perfect for the buyer interested in rightsizing. Double attached garage (oversized) and impeccably selected high-end finishes top to bottom, there really is no bungalow that compares. Welcome to Heritage Creek... WELCOME HOME!! (id:57557)
893 Barton Street E
Hamilton, Ontario
Welcome to 893 Barton St E, a fantastic multi-use property located in the Crown Point North area of Hamilton! This versatile property offers endless possibilities for both residential and commercial use. With two residential units and a retail space at the front of the property, the opportunities are abundant. This property is perfect for investors, multi-generational families, or anyone looking to live and work from the same location. Key features include: Two (possibly three) residential units for added rental income or multi-family living. Retail space with incredible potential for conversion into additional living space or as a storefront for a small business. Approximate Square Footage as follows: Retail Store: 400 sq ft (Vacant), Second Floor Rental Unit 650 sq ft, (Vacant) Floor 1 Rental Unit 600 sq ft (Tenanted) RSA. Three separate hydro meters offering easy management for multi-unit living. Cement double-wide driveway at the rear, offering 4-5 car parking. Street parking available on Barton St, adding convenience for tenants or customers. (id:57557)
0 White Road
Wallaceburg, Ontario
A great opportunity to purchase 25 +/- acres of productive Toledo silt loam soil, ideally located just 5 minutes from Wallaceburg off Base Line. This well-managed parcel has a strong history of certified organic crop production, including grains and high-value specialty crops like sweet corn (2024 crop year). The field has been thoughtfully maintained with organic fertility practices, including regular applications of mushroom compost, supporting soil health and sustained productivity. Whether you're looking to start up or expand your existing organic operation or invest in quality farmland, this is a rare chance to own a well-cared-for organic property in a prime location. (id:57557)
1182 Henry Ford
Windsor, Ontario
STUNNING FULL BRICK LEGAL DUPLEX WITH EXCELLENT CASHFLOW OF over $5,000 NET PER YEAR. FEATURING RECLAIMED BRICK FROM THE HISTORIC PRINCE EDWARD HOTEL, THIS CHARACTER FILLED PROPERTY OFFERS TWO WELL MAINTAINED UNITS WITH FANTASTIC TENANTS. MAIN FLOOR UNIT WITH 3 SPACIOUS BEDS, 4PC BATH, ORIGINAL HARDWOOD FLOORS AND LARGE LAUNDRY ROOM RENTED FOR $1950/MONTH INC (MONTH TO MONTH AS OF MAY 1). UPPER 1 BED UNIT HAS BEEN FRESHLY RENOVATED WITH NEW KITCHEN, NEW 3PC BATH, NEW LAMINATE FLOORS AND FRESH PAINT. CURRENTLY RENTED FOR $1395/MONTH INC, TENANTS HAVE SIGNED N11 AND WILL BE VACANT AS OF OCTOBER 1.ADDITIONAL HIGHLIGHTS INCLUDE 200AMP ELECTRICAL PANEL, DOUBLE WIDE CONCRETE DRIVE (2023) WITH PARKING FOR 4 VEHICLES, STORAGE SHED, STEPS TO GINO MARCUS COMMUNITY COMPLEX AND NO ADJACENT NEIGHBOURS! TRADITIONALLY LISTED AND OFFERS WELCOME ANYTIME! (id:57557)

