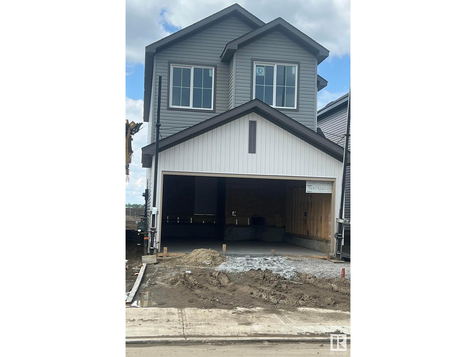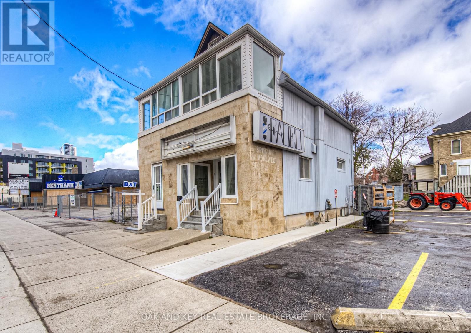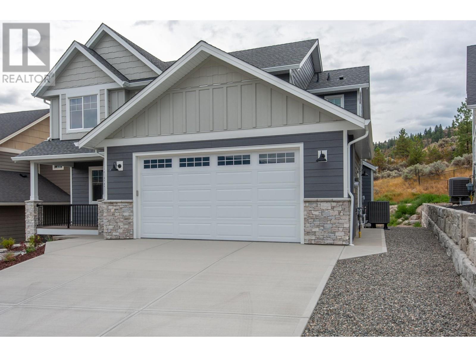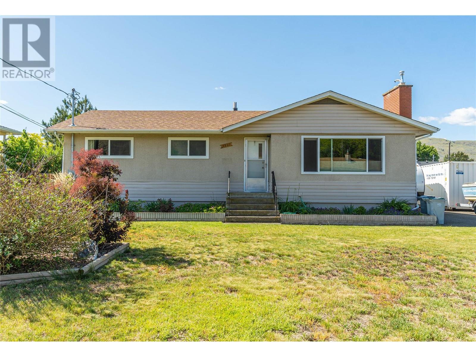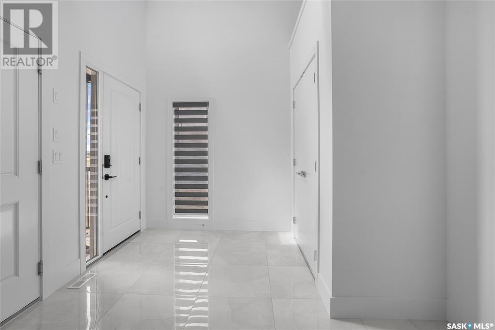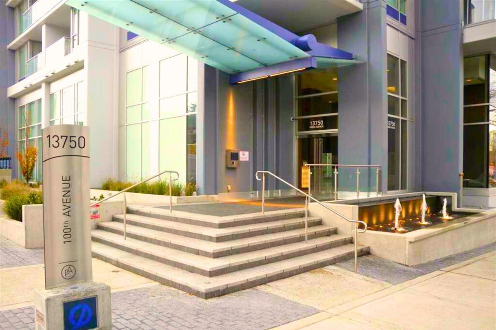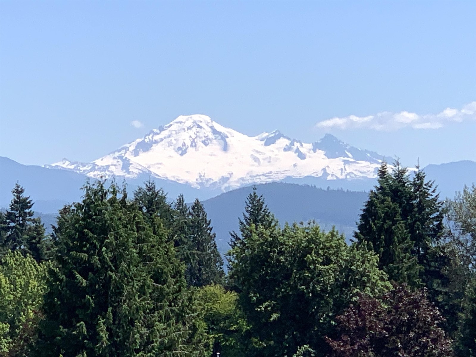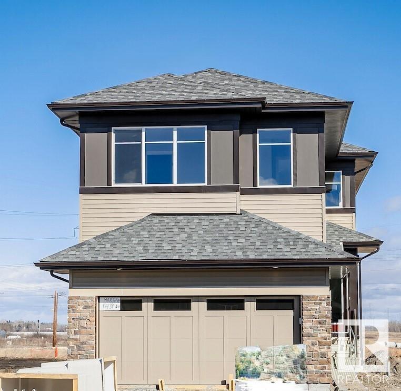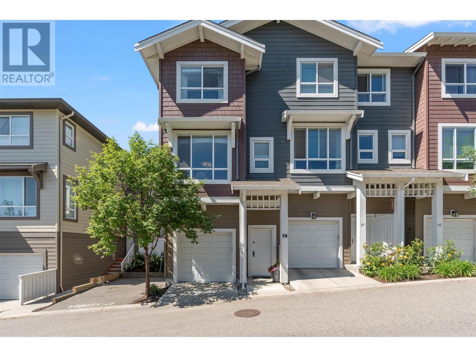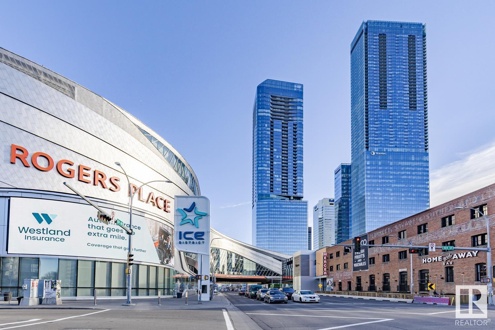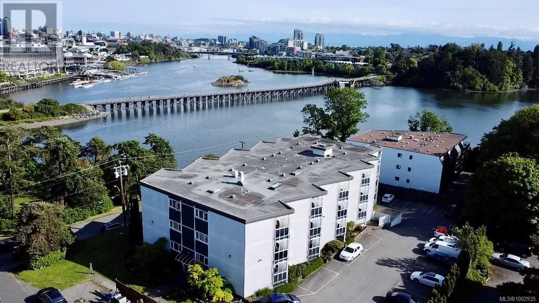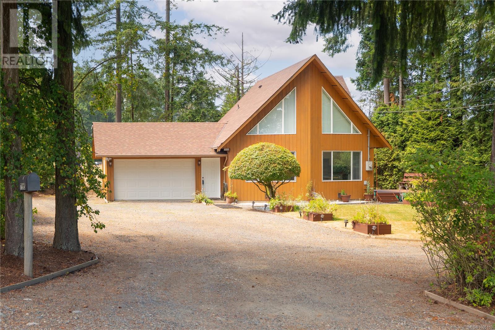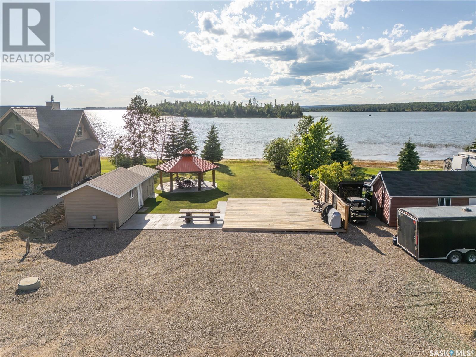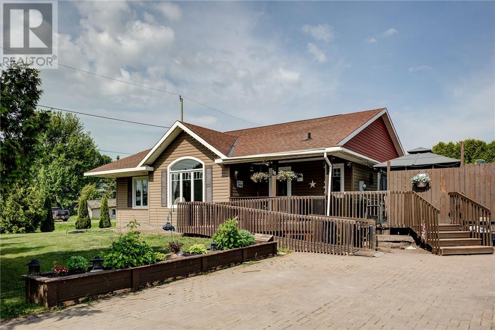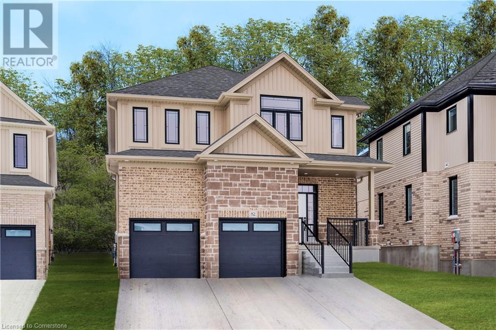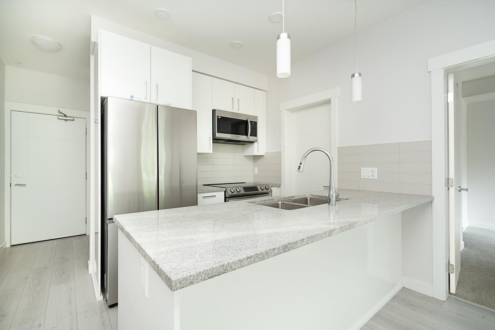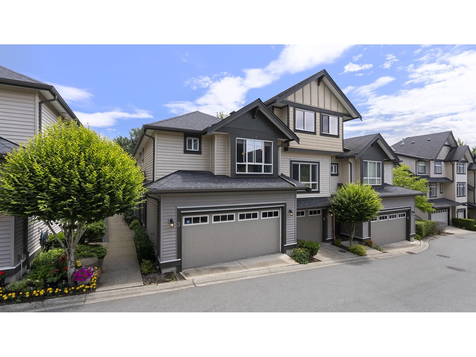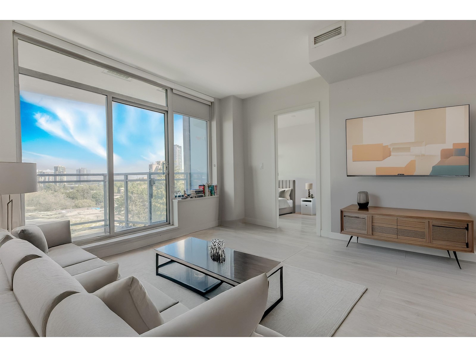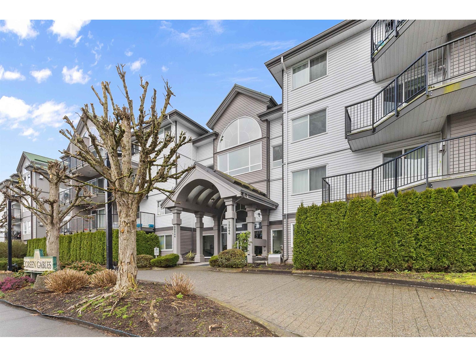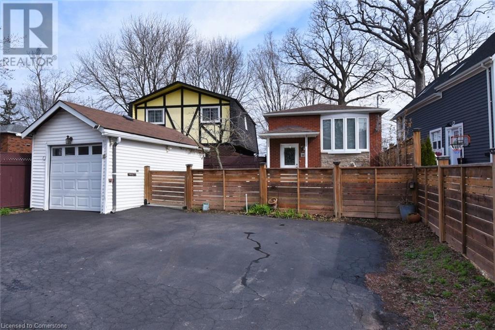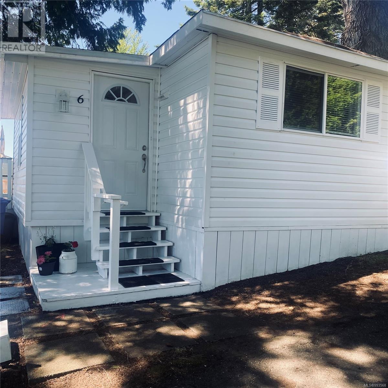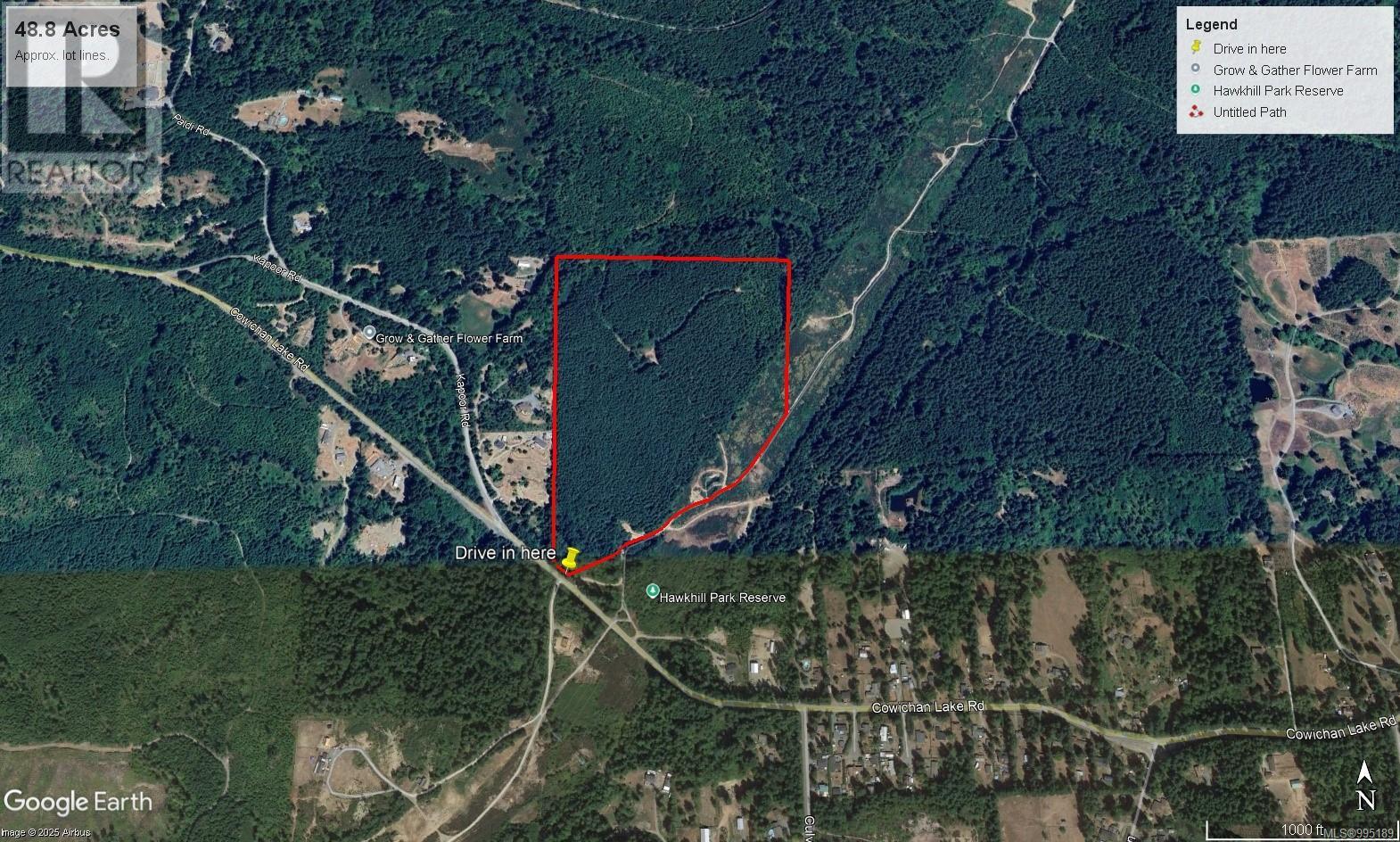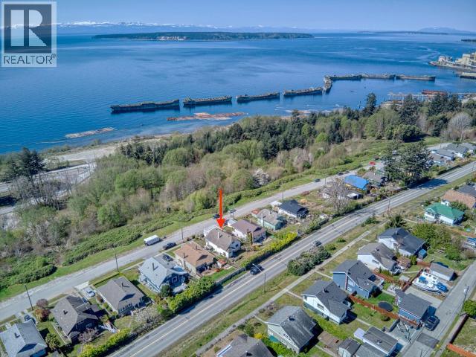10678 Cheryl Road
Lake Country, British Columbia
Stunning 3 bedroom + den/office, 2 bathroom home in the Copper Hill area of Lake Country! This spacious property offers 0.32 acres of land, creating a great landscape emphasizing outdoor living space. The backyard has been converted into a retreat, with a large in-ground pool (18’x36’) facing west to enjoy the evening sun of the hot Okanagan summers. Beside the pool is a detached garage/workshop accessible by a side driveway, perfect for storing your extra car, boat, etc, or to convert to a formal workshop. There is also an additional garage at the front, furthering the parking available in addition to the large driveway/street parking options. Pride of ownership is evident with a 2018 furnace and 2018 roof. Inside, the newer kitchen and living room open up to a large deck space, overlooking the pool and private backyard, also giving glimpses of Wood Lake. This is a spectacular area, with walking distance to Peter Greer Elementary, and a quick drive to the lake, Rail Trail, and all the amenities that Lake Country has to offer. (id:57557)
2116 210 St Nw
Edmonton, Alberta
Welcome to the Kaylan built by the award-winning builder Pacesetter homes located in the heart of West Edmonton in the community of Stillwater with beautiful natural surroundings. This home is located with in steps of the walking trails, parks and schools. As you enter the home you are greeted a large foyer which has luxury vinyl plank flooring throughout the main floor , the great room, kitchen, and the breakfast nook. Your large kitchen features tile back splash, an island a flush eating bar, quartz counter tops and an undermount sink. Just off of the kitchen and tucked away by the front entry is a Bed/Den and a 4 piece powder room. Upstairs is the master's retreat with a large walk in closet and a 4-piece en-suite. The second level also include 2 additional bedrooms with a conveniently placed main 4-piece bathroom and a good sized bonus room . ***Home is under construction and the photos used are from a previously built home, finishing's and color may vary.TBC by December 2025*** (id:57557)
496 King Street E
Kitchener, Ontario
An exceptional opportunity presents itself to acquire a strategically positioned mixed-use commercial property in the core of downtown Kitchener. This versatile asset offers a prime location characterized by substantial pedestrian traffic and excellent exposure, rendering it highly suitable for a diverse range of commercial enterprises, including retail and service-based businesses.The property features a prominent ground-floor commercial space, ideally configured for storefronts, showrooms, or professional offices. The upper level comprises a self-contained residential/office unit with two rooms, a kitchen, a four-piece bathroom, attic storage, and a sunroom.Benefiting from its central location within Kitchener's dynamic commercial district, this property represents an advantageous prospect for businesses seeking expansion or the establishment of a significant presence. The C5 zoning designation permits a broad spectrum of uses, encompassing retail, service, commercial, entertainment, and residential applications catering to the local community. Permitted uses include, but are not limited to, law firms, beauty salons, antique shops, bakeries, delicatessens, medical or dental offices, and studios.Interested parties are encouraged to inquire for comprehensive details and to arrange a private viewing of this unique offering. (id:57557)
4455 Sherwood Court
Kelowna, British Columbia
Spectacular open-concept walkout bungalow in prime Lower Mission—Kelowna’s most sought-after neighbourhood where the locals choose to call home! Enjoy private gated access from the backyard to the brand new 9-acre DeHart Park! All these great amenities for you and your family to enjoy year round at your doorstep! Inside, this unassuming home opens up to over 4,500 sq. ft. of newly finished luxury living space. No expense has been spared, high-end designer finishes and custom touches everywhere. Designed with flow for convenient main floor living, the main level features a brand-new luxury chef’s kitchen, an expansive primary suite with walk-in closet and spa-like ensuite, a spacious great room with 12 foot ceilings and oversized windows that flood the space with natural light. The lower walkout level offers three large bedrooms, perfect for children, guests, or an in-law suite. Leading to a true backyard oasis with a brand new top-of-the-line saltwater pool featuring full-length concrete stairs, power cover, and custom LED lighting—all controlled from your device! The low-maintenance yard is ideal for a lock and go lifestyle or busy family life. This is your opportunity to live in the coveted Lower Mission—just steps to the lake, with access to quiet beaches, top-rated schools, great restaurants, and shopping, all within a short walk. Easy to view daily on short notice. (id:57557)
2128 210 St Nw
Edmonton, Alberta
Welcome to the Sampson built by the award-winning builder Pacesetter homes and is located in the heart of Stillwater and just steps to the neighborhood park and future schools. As you enter the home you are greeted by luxury vinyl plank flooring throughout the great room, kitchen, and the breakfast nook. Your large kitchen features tile back splash, an island a flush eating bar, quartz counter tops and an undermount sink. Just off of the kitchen and tucked away by the front entry is a 2 piece powder room and flex room. Upstairs is the master's retreat with a large walk in closet and a 3-piece en-suite. The second level also include 2 additional bedrooms with a conveniently placed main 4-piece bathroom and a good sized bonus room. Close to all amenities and easy access to the Henday. This home also has a side separate entrance. *** This home is under construction and the photos used are from the same exact built home but colors may vary, slated to be complete this August 2025 *** (id:57557)
8759 Badger Drive
Kamloops, British Columbia
Award winning quality builder Kellermeier Contracting brings this outstanding two sty home to Kamloops. Situated just minutes from downtown, world class golf (Rivershore Links), and the Kamloops Wildlife Park. Fully finished on all three floors with suite potential. Unobstructed views from all living areas. Main floor features den, 2pc bathroom, corner pantry and large eating bar all with hard surface counters. Upstairs boasts 3 generous bedrooms with a large laundry room. Ensuite has custom tile shower. Lower level finds 2 more bedrooms, 4 piece bathroom and family room with level daylight access to the back yard. Decorative verti block retaining wall and fire suppression sprinkler system are just some of the extras to numerous to mention. (id:57557)
2321 Young Avenue
Kamloops, British Columbia
Spacious Brock Home with Suite Potential, Workshop & RV Parking! This well-kept Brock home has it all—starting with a large, fully fenced yard featuring established gardens, underground sprinklers, and ample RV parking for even the longest unit. A detached double garage/workshop with 220 power is perfect for the handyman or hobbyist. Inside, the home boasts a bright and roomy living area, and a large dining space that fits big furniture with ease. Patio doors lead to a BBQ deck and the backyard oasis. The modern kitchen comes equipped with sleek stainless steel appliances. Upstairs offers 3 bedrooms, including a 2nd bedroom with main floor laundry hook-up for future flexibility. Downstairs, the renovation has begun—with permits in place—for an in-law suite. Plumbing for the kitchen is roughed in, and the finished 4-piece bathroom includes laundry. Two more bedrooms are ready to go; just add flooring and a kitchen to complete the suite! Extras include 200 amp service, central A/C, and a brand new hot water tank. A fantastic opportunity in a sought-after area—move in and make it your own! (id:57557)
1540 Dunedin Crescent
Oshawa, Ontario
Multi-Generational Custom Bungaloft. One of a Kind, Custom Built Bungaloft in Prime North-End Oshawa Location. Perfect for Large Family or Investor.1970 sq.ft. up and approximately 800 sq.ft. down, with 2 In-law Suites! This beautiful home has private space for everyone. The Covered Front Porch welcomes you in. Main Floor features Open Concept Kitchen (with Centre Island, Corner WIC Pantry, Quartz Countertops, PP Drawers and SS Appl),Dining Room (with Glass Door W/O to Patio) and Great Room (with Fireplace and Large Windows). Main Floor Primary Bedroom w/WIC, Ensuite & Glass Door W/O to Stamped Concrete Patio w/Hot Tub w/Gazebo. 2nd Bedroom has Double Closet and Semi-Ensuite w/Linen Closet. Mudroom w/Coat & Linen Closets & Man Door to Garage. Gorgeous Loft w/Living Room w/Gas Fireplace open to 2nd Kitchen w/Centre Island, Black Appliances, Quartz Countertop, Pantry, & Many Drawers. Loft Bedroom with Large WIC & Semi-Ensuite w/Quartz Countertop, Drawers & Linen Closet. Completely Finished Basement w/Separate entrance to Garage, Open Concept 3rd Kitchen (w/Centre Island and SS Appliances, Family Room w/many pot lights & 3 more Bedrooms, Cold Room & Laundry Room. Pot Lights and Wide Plank Engineered Hardwood Throughout and Luxury Vinyl Plank Flooring throughout Basement. No Carpet. no Sidewalk. Amazing Layout with ample space for your in-laws, adult kids and you. Investors -A+++ Sellers maybe willing to stay and rent from you! This is an amazing opportunity! (id:57557)
1029 Longacre Place
Vernon, British Columbia
Perched in scenic Okanagan Landing, this stunning custom-built home pairs refined luxury with resort-style outdoor living and breathtaking lake & mountain views. The newly re-tiled heated saltwater pool invites you to soak up summer days, while the hot tub & outdoor gas fireplace offer cozy evenings under the stars. Inside, elegant architectural details shine-soaring ceilings, curved walls, & custom niches create a grand yet welcoming ambiance. The open-concept main floor flows seamlessly to the covered deck and yard with direct pool access, perfect for entertaining. The gourmet kitchen features a granite island, raised eating bar, tile backsplash, floor-to-ceiling cabinetry, & high-end appliances. Heated tile & luxury vinyl plank floors add style & comfort throughout the main level. The spacious primary suite features double doors, a cozy lounge area, two walk-in closets, & a spa-like ensuite with a jetted tub, tiled shower with body jets, and built-in vanity. Three additional bedrooms offer custom layouts to suit any need. Downstairs, a large rec room with a unique garage door entry, a roughed-in kitchen, and partially finished bathroom provide excellent potential for a guest suite or income-generating space. The beautifully landscaped yard showcases tiered rockwork, multi-level patios, & artificial turf, designed for year-round enjoyment. With dual furnaces & thoughtful high-end finishes throughout, this exceptional home is ready to impress—book your private tour today! (id:57557)
64 Telfer Road
Collingwood, Ontario
CHARMING FAMILY HOME OFFERING NATURE, CONVENIENCE, & CONNECTION - YOUR CHANCE TO OWN IN DESIRABLE SOUTH COLLINGWOOD! An incredible opportunity awaits in one of Collingwood’s most sought-after family-friendly neighbourhoods! This linked, raised bungalow is ideally located on the quiet south side, just steps from parks, trails, schools, public transit, and basic amenities. Stay connected to it all with downtown, the waterfront, beaches, marinas, trails, shoreline lookouts, and the Collingwood Arboretum just minutes away. Outdoor lovers will appreciate the easy access to Blue Mountain Village and Ski Resort, Wasaga Beach, and surrounding provincial parks for endless year-round adventures. From the moment you arrive, you'll be drawn in by the home’s inviting curb appeal, highlighted by a picture-perfect front tree, colourful garden beds, and a large driveway with space for four vehicles. The spacious backyard offers privacy and room to play, complete with a newer deck and gazebo for easy outdoor dining and relaxing. Step inside to a welcoming front foyer with walk-through access to the yard, and a sun-filled open-concept layout with oversized windows and a kitchen skylight that fills the space with natural light. The kitchen boasts premium stainless steel appliances, and flows effortlessly into the dining and living areas, providing the ideal space for connected family gatherings. The main level features two generous bedrooms, including a primary with a sliding glass walkout to the deck, a 4-piece bath, and the flexibility to convert to three bedrooms if desired. The lower level offers fantastic in-law suite potential with a bedroom, 3-piece bath, kitchen, laundry, and a versatile rec room. With forced air gas heating, central air conditioning, and flexible living space, this #HomeToStay is a standout choice for first-time buyers eager to plant roots in Collingwood - offering exceptional value, comfort, and exciting potential to grow! (id:57557)
546 Sharma Crescent
Saskatoon, Saskatchewan
Secondary Suit Incentive Rebate of $35,000 claimed by Builder. Step into the world of Luxury with this Stunning Custom Build Home that is thoughtfully designed with Comfort and Style in Mind, also its 2 Bedroom fully Developed Legal Basement Suit helps to offset the mortgage costs. Soaring Foyer and elegant Tile Flooring greets you which leads to a versatile office room right across a Full 4pc Bathroom. As you explore, you will fall in love with spacious open concept Living and Dining space that is flooded with natural light from massive windows throughout, Custom TV Wall adds charm to it aswell. Main Gourmet kitchen features High-end finishes, Oversized Island, Custom Cabinets is then complimented by an Additional Spice Kitchen equipped with Natural Gas Stove. The Second-floor welcomes you with a generously sized bonus room, One side of it, you will be amazed by the massive master bedroom featuring luxury 4pc en-suite with His/Her sinks, a walk-in closet and custom trim accent wall, whereas, the other side has 2 more impressive bedrooms with walk-in closets. This level also shares another meticulous 4pc bath and laundry room. Main Suit basement features another Bonus room for additional Office space or Gym. Finished legal basement suit is equipped with 2 spacious bedrooms, a 4pc bath, functional kitchen, living room, and laundry. Premium finishes & appliances and well planned layout makes it very desirable and perfect for rental income. Additional features include a Deck, 9ft Ceiling on all levels, above code framing with 15" OC, Heated 2 car attached garage, Bluetooth sound system on main floor, front landscaping and extra-wide driveway including pathway to basement suite. All Appliances, Heated/Insulated Garage, A/C, Zebra blinds package and Central vacuum are INCLUDED making it a move in ready Home! Don’t miss this opportunity—schedule your viewing today! (id:57557)
65 Belvia Drive
Vaughan, Ontario
Stunning Renovated Detached Home in Highly Desirable Dufferin Hill. Bright & Spacious Family-Friendly Layout. Sun Filled Great Room With High Soaring Cathedral Ceiling. Renovated Kitchen With Stainless Steel Appliances, Quartz Counter, Tiled Backsplash & Skylight Over Breakfast Area. Updated Bathrooms. Spacious Primary Bedroom With 4 Pce Ensuite & W/I Closet. Finished Basement With Large Rec Room. Huge Fully-Fenced Landscaped Backyard Oasis, Tiered Deck With Privacy Screening. Enclosed Front Porch. Great Location! Close To Schools, Parks, Restaurants, Shops, Vaughan Mills/Hillcrest & All Other Amenities. Steps To Go Stn, Mins To Hwy 7/407/400 * See Virtual Tour* (id:57557)
2311 13750 100 Avenue
Surrey, British Columbia
UNBELIEVABLE VIEWS !!!Welcome to Park Ave East by Concord Pacific! This amazing one bedroom features spectacular views of the mountains on the 23rd Floor. The interior has high-end modern kitchen with built in S/S appliances, Blomberg gas-stove top, quartz countertop with beautiful marble backsplash. Functional and efficient floor plan layout with floor to ceiling windows making the unit especially bright. Complex contains amenities such as outdoor pool, steam, sky garden, gym, media room and a lounge to entertain guest. Fantastic location, walking distance to King George skytrain station, Surrey Central city mall, SFU T&T. Includes 1 Parking and 1 storage. (id:57557)
32424 W Bobcat Drive
Mission, British Columbia
OPEN HOUSE SAT JULY 27th 12:00-1:30 Stunning Rancher with Suite and Spectacular Valley Views! Beautifully updated rancher nestled on a quiet, family-friendly street-directly across from a serene park and boasting sweeping 180-degree views of the valley. This exceptional home offers the perfect blend of style, comfort, and functionality, with a fully finished 2-bedroom, 2-bathroom basement suite-ideal for extended family or rental income. The main floor showcases over $120,000 in high-end upgrades, beginning with a brand-new Heart of Home kitchen featuring elegant cabinetry with grey shadow effect inlays, gleaming quartz countertops, and premium stainless steel appliances. Stylish new flooring flows throughout the spacious 3-bedroom, 2-bathroom main level, while large windows flood the home with natural light and showcase the breathtaking vistas. Comfort is guaranteed year-round with central air conditioning and a new roof providing peace of mind for years to come. Don't miss this rare opportunity, call today! (id:57557)
2369 Egret Wy Nw
Edmonton, Alberta
Welcome to the Hadley P model by Bedrock Homes—a modern 3-bedroom, 2.5-bathroom front drive home offering 2200+ sq ft of stylish, functional space in the desirable community of Weston at Edgemont! This thoughtfully designed home features an open-concept main floor with a cozy 50 LED electric fireplace, luxury vinyl plank flooring, a gourmet kitchen with 41 upper cabinets and massive 10ft island, quartz countertops. Upstairs, discover a central bonus room, second-floor laundry connecting to your primary suite with dual sinks, soaker tub, and separate shower. Built for convenience, this smart home includes a Smart Home Hub, EcoBee thermostat, video doorbell, and Weiser Wi-Fi smart keyless lock. This move-in-ready home is perfect for families looking for a blend of comfort and cutting-edge technology in a great neighborhood with easy access to the Henday and amenities. SIDE ENTRY for future suite! Photos are representative. (id:57557)
4536 Hamptons Way Nw
Calgary, Alberta
Welcome to the bungalow villas of the sought after community of The Hamptons. This home backs onto The Hamptons Golf Club, and is perched perfectly on the hill top providing breathtaking views. The main floor's 12 foot ceilings provide a luxurious atmosphere. Large windows and skylights flood the home with the warmth of natural lighting. Hardwood floors, stainless steel appliances, upgraded cabinets, and granite countertops makes preparing meals a pleasure. The spacious primary bedroom has large windows, with more incredible views. A large walk-in closet and ensuite complement this bedroom. The formal dining room area is perfect for family dinners and special occasions. The main floor office/den allows you to work from home with privacy. You decide whether to entertain guests on the main level, in the spacious, yet intimate living room, with a fireplace to keep a cozy feel in the winter months. Or, you invite your guests to the sizeable, open basement, with a second fire place, and plenty of built in cabinetry, adding to the luxurious feel of this home. The custom built Murphy bed in the basement makes it quick and easy to host extra guests overnight. The large attached double garage has a professionally finished concrete floor to park your vehicles on. This home is a part of a voluntary HOA - for a nominal fee, you can have your landscaping and snow removal taken care of, so you have more time for the golf course. Ideally situated, this property is just a short walk to The Hamptons Golf Club, and close to shopping & other amenities, and easy access to Stoney Trail. Don't miss this opportunity - book your private viewing today! (id:57557)
1118 Mckenzie Towne Row Se
Calgary, Alberta
Welcome to the townhomes of Mosaic Mirage! Here we have a beautiful 3 bedroom, 2 and a half bath end unit townhome, boasting hardwood floors, quartz countertops, stainless steel appliances, and your own private front porch to enjoy the summer weather. This end unit has several extra windows, providing plenty of natural light, and an open airy feeling to the space. A double attached garage provides plenty of storage space, and means no more brushing snow in the winter! This home is nestled in the perfect location within sought after McKenzie Towne - close to all the amenities of High Street, including grocery shopping, pubs & restaurants, lawyers, dentists, etc. And a stunning pathway system around the McKenzie Towne pond. A short drive to 130th Ave, or Seton means you have everything you need within convenient reach. Book your private viewing today! (id:57557)
Basement - 17 Montvale Drive
Toronto, Ontario
A+++ Tennent. One bedroom Bungalow with one washroom, Don't Miss it. Home Sweet Home Open concept apartment Over 700 Sq. Ft. Open Living Space, Excellent Schools Including Elementary School and reputable RH King High School, Public Transit & and Go Station. Shopping, Restaurants and More. Only $ 1200.00 + 15% utilities. Parking Included. (id:57557)
14 Capella Star Way
Toronto, Ontario
A Stunning, cozy 3-Story Townhouse with newer renovation from top to bottom in Prestigious Henry Farm! upgraded kitchen very well maintained; A spacious second floor with big windows, and 3 bedrooms on the 3rd floor. The family room on the main floor walk out to the backyard for Bbq & Enjoy With A Lovely Treed Green Space. Conveniently located with easy highway access and transit at your doorstep, including the subway. Enjoy the complex's landscaped grounds and park situates at the front of the property. Walkable to Fairview Mall, dining, schools, parks, and more. Don't miss this amazing opportunity! (id:57557)
625 Boynton Place Unit# 28
Kelowna, British Columbia
Modern and move-in ready townhouse in Winsome Hill ideal for both owners and investors. This 3-bedroom, 3-bathroom home offers the perfect blend of function and style. It features a bright and open main floor with a contemporary kitchen with stainless steel appliances, plenty of cabinet space, and large island. The living room flows seamlessly to the private yard and patio. Upstairs, you'll find three comfortable bedrooms, including a spacious primary suite with 4-piece ensuite. The attached double garage offers secure parking and extra storage. Tucked away in a walkable community just steps to trails, parks, schools, and shops. (id:57557)
715 - 5033 Four Springs Avenue
Mississauga, Ontario
<<< Immaculate Large Bright Unit, 1 Bedroom + Den, Pinnacle Uptown, Gorgeous View, Shows 10++ , High Demand Location. Gorgeous Layout. 9 Ft. Ceiling, Modern Kitchen With Quartz Counter Top, Neutral Decor, Open Balcony. Great Amenities With 24 Hr. Concierge, Lounge, Pool, Outdoor Terr W/Bbq, Walk To Park, Shops, Restaurant, Grocery, Public Transit & Easy Access To Major Hwy.*** (id:57557)
#4804 10360 102 St Nw Nw
Edmonton, Alberta
Experience elevated living in this stunning FULLY FURNISHED luxury condo perched high above the city in one of the most prestigious high-rise buildings. Boasting floor-to-ceiling windows with Remote Controlled Curtains and offers panoramic views. Spanning over 2200 sqft of thoughtfully designed space, this 3 BEDROOMS, 3 FULL BATHROOMS home features an open-concept layout with premium finishes throughout. The gourmet kitchen is a chef’s dream, complete with top-of-the-line appliances, custom cabinetry, and quartz counter tops. The expansive living and dining areas flow seamlessly, perfect for entertaining or quiet evenings in. Retreat to the primary suite, a sanctuary with breathtaking views, a spacious walk-in closet, and a spa-inspired bathroom with a soaking tub, glass-enclosed shower, and double vanities. Residents enjoy world-class amenities including a 24-hour concierge, state-of-the-art fitness centre, rooftop patio and lounge, 3 PRIVATE PARKING SPOTS. This is not just a home—it's a lifestyle. (id:57557)
#801 10388 105 St Nw
Edmonton, Alberta
Experience the best of downtown living in this trendy 1 BEDROOM+DEN unit at The Quest! Across from Grant MacEwan University and steps to the ICE District, Rogers Place, restaurants, nightlife, and the LRT—quick access to the U of A and more. The modern unit features stylish laminate flooring (no carpet), large windows, and a private balcony with stunning downtown views. The kitchen is a chef’s dream with granite countertops, a full backsplash, stainless steel appliances, and stylish pendant lighting. The bedroom offers a walk-in closet and a dual-access ensuite for ultimate convenience and privacy. Enjoy in-suite laundry, a versatile den - perfect for a study, guest room, or work from home location, secure underground parking, and the added bonus of a PET-FRIENDLY building. Urban living at its best! (id:57557)
1272 Ryan Street
Moncton, New Brunswick
OPPORTUNITY IS KNOCKING WITH THIS 7.2 ACRE PROPERTY. The house and garage are fenced in 0.4 acres (zoned R2), while the remaining 6.8 acres are zoned Rural Residential, offering incredible possibilities for future development or just privacy for your family. AVAILABLE TO VIEW CALL TODAY! ONE OF A KIND COZY HOME, LARGE DETACHED GARAGE PLUS 7.2 ACRES IN THE CITY! Prime Moncton North Location! This one-of-a-kind property is situated in Moncton North, near new schools, daycares, and the bustling Ryan Road corridor. The beautifully updated home features 2 bedrooms and 1.5 bathrooms, with a modernized kitchen, dining room, living room, and a 4-piece bath on the main level. The finished lower level offers a spacious games room, a 2-piece bath, and ample storage. The paved driveway leads to the 30x26 detached garage and is perfect for car enthusiasts or provides additional storage & utility space. Nestled on 7.2 acres of partially treed land with trails, this property is perfect for hiking, snowshoeing, and outdoor adventures. With endless development potential, whether youre looking to build, invest, or simply enjoy the space, this property is a rare find. ...Don't miss this opportunity to own a versatile property in a highly desirable area. Contact today to learn more and schedule a viewing! (id:57557)
359 2930 Washington Ave
Victoria, British Columbia
Visit REALTOR® Website for additional information. Water views across from a park! Updated 1 bed, 1 bath Ocean Manor condo provides quiet, scenic residence. The perfect combination of character and convenience, this 3rd floor Ocean Manor condo offers breathtaking views of Victoria Harbour, Selkirk Trestle and downtown. Inside the condo is an inviting floorplan with dining area, spacious living room, updated bathroom and kitchen. The bedroom features ample daylight and a generous closet. The efficient kitchen has quartz countertops, painted wood and glass cabinetry, stainless steel appliances (fridge, oven, microwave, dishwasher and stove top). Dining area flows into a spacious living room that can be arranged to suit your needs. 4pc bathroom with new flooring & vanity finish this condo off in style. EASY ACESS Building features workshop, billiards, bike storage & laundry room. Measurements are approximate buyer to verify if important (id:57557)
7115 Peterson Rd
Lantzville, British Columbia
Welcome to coastal living in Lower Lantzville! This charming two-bedroom, two-bathroom home sits on a beautiful half-acre lot offering privacy, space, and the relaxed lifestyle this sought-after community is known for. Thoughtfully maintained, the home features a bright and functional layout with ample natural light and garden views. On the main level you will find the kitchen, living room, bedroom and 4 piece bathroom. Upstairs offers a loft space with access to the primary bedroom with 3 piece ensuite. Enjoy your morning coffee on the patio surrounded by mature trees. Just a short walk to the ocean, beaches, and the quaint village center, this property blends peaceful rural living with unbeatable access to amenities. A rare opportunity in a prime location! All measurements are approximate and should be verified if important. (id:57557)
807 Spruce Street
Beaver River Rm No. 622, Saskatchewan
Discover your perfect lake retreat on this 0.2+ acre waterfront lot in Lauman's Landing, nestled on the shores of Lac Des Iles Lake. This property is ideal for building your dream home by 2030, offering ample time to plan your vision. Rendered photos of the Salt Spring by Beaver Homes and Cottages gives you just one of many homes that would fit perfectly on this lot. Enjoy immediate lake access with your private boat slip and lift. Lac Des Iles is a fantastic lake for boating and fishing, known for its clear waters and abundant Walleye, Pike, and Perch. Not ready to build? No problem! Hook up your RV right by the deck with full power, water, and septic connections. Your guests will love the cozy sleep shack, complete with two bunk beds, a full bathroom (with shower), washer/dryer, and a fridge/freezer. This property is fully serviced with the subdivision's reverse osmosis system for water, a septic tank already installed, and power and natural gas run to the lot. Relax under your custom gazebo and enjoy a fire as you watch breathtaking sunsets. This isn't just a lot; it's your invitation to a vibrant lakeside lifestyle, where every day feels like a vacation. Lauman's Landing offers a boat launch, fish filleting shack, and a playground. Beyond the subdivision, Meadow Lake Provincial Park provides endless opportunities for hiking, biking, swimming, and winter sports. The highly-rated Northern Meadows Golf Course is also nearby. Offering a peaceful escape without sacrificing accessibility you are just two hours north of Lloydminster, 45 minutes east of Cold Lake, and 3 hours and 45 minutes east of Edmonton (id:57557)
82 Shores Dr
Leduc, Alberta
Executive style, 1716 sq.ft. FD, WALK-OUT BUNGALOW in prestigious Shores of Bridgeport offers 2+2 bedrooms + mn flr den & laundry, 3 full baths & fantastic lake views from nearly every room of this superb home. Exuding opulence with 10' ceilings throughout the mn flr & luxurious hardwood through to the bedrooms, this open concept layout boasts near floor to ceiling windows, granite countertops & handsome maple kitchen cabinets with center island & raised eating bar. Adjoining dinette open to the great room showcasing a double sided fireplace flanked by built-ins. All with fabulous lake & fountain views! Master suite features private balcony access, fireplace, 5 piece spa like ensuite & walk in closet. FD WALK OUT basement offers in floor heating, family/games room, wet bar, 2 bedrooms, 4 pc bath, hobby & storage room. Triple attached heated garage. Two covered decks; retractable awning. Lower patio & circular firepit area offer new stamped concrete. Beautifully landscaped! Ready to move into and enjoy! (id:57557)
209 Bay Street Street
Shanty Bay, Ontario
Lakefront Paradise in Shanty Bay! Discover the ultimate waterfront retreat on the serene shores of Lake Simcoe. Tucked away on a peaceful dead-end street in the charming village of Shanty Bay, this exceptional property offers 200 feet of prime south-facing waterfront with crystal-clear, deep waters—perfect for boating and swimming. This expansive estate features a main cottage, a guest house, and an over-the-garage bunkie, totaling 12 bedrooms, 3 kitchens, and 8 bathrooms—ideal for large families, entertaining, or rental opportunities. Enjoy breathtaking lake views from most principal rooms across all dwellings. Outdoor amenities include a private concrete patio by the water, a marine railway system leading to a covered boat slip, and a spacious deck above, offering spectacular views of Kempenfelt Bay. The park-like setting, surrounded by mature trees, ensures unmatched privacy while keeping you close to modern conveniences—just 10 minutes from Barrie’s amenities and Royal Victoria Hospital, and only an hour from Toronto. Boating enthusiasts will love the short ride to Friday Harbour’s restaurants, and nature lovers can easily access the Simcoe Loop Trail for walking or biking. The main cottage exudes classic charm, featuring a stone fireplace, wood floors, a cozy family room, a Muskoka room with lake views, and a unique third-level loft. Additional highlights include parking for 10+ cars and an in-floor heated garage. Whether you enjoy this stunning property as it is or explore future severance potential, this is a rare opportunity to own a slice of lakefront paradise. (id:57557)
Barn 21
Grayson Rm No. 184, Saskatchewan
SE SKs Barn 21 acreage will have acreage hunters in a frenzy with this package where rural charm meets modern convenience with minimal gravel travel. This acreage boasts 10.22 acres with a 3 bed+1 office, 3 bath bungalow. A large (60x30) dutch Gambrel barn & quonset (38x72) steal the show out in the yard but don't over shadow the additional garages (20x20), barn (20x25) & multiple sheds. If you have stuff this acreage has places to store it. The home itself has a large entry way & half bath to keep the farmer or miner's dirt at the door. A large north facing kitchen/dining and living room give the custom one-owner built home an almost open concept feel. 3 excellent sized bedrooms are donned along the south side of the homes layout with ample main floor storage & an additional 4 pc bath. The finished basement has a windowless bedroom-perfect for a shiftworker, a copious sized recreation room and 3 pc bath. The basement has almost 1/4 of the remaining sq ftg dedicated to finished storage closets, pantry, cold storage, root cellar, utility, laundry and updated-mechanical (propane forced air funrace/central ac). A bonus of Reverse osmosis,garburator, freezers & central vac lines keep this acreage high on function with affordability. The yard site itself has a well manicured set up. Extensive perennial, annual & seasonal vegetable gardens make this home a well known spot along the journey from HWY 9 to the thriving nearby community of Grayson. Acreages of this price range and amount of quality upgrades don't hit the market often-pull the trigger on your real estate goals in SE SK today by booking your viewing and move in this spring! Utilities: power $130 monthly/ propane $1700 year/ 2 wells on site 1x housed-1xbarn/gardens. (id:57557)
2301 Richmond Road Sw
Calgary, Alberta
Welcome to this wonderful corner gem backing onto a charming park, situated in the in the coveted community of Richmond/Knob Hill. The list of renovations to this lovely bungalow is significant inside and out. Curb appeal is enhanced with well manicured hedges/lawn, resurfaced stairs and restored railing. Step through your front door and you will notice the expansive living room equipped with plenty of windows allowing natural light to pour through creating a bright airy feel - highlighting the original hardwood floors. The spacious dining area flows into a sleek gala kitchen equipped with stainless steel appliances, gas stove, beautiful wood cabinetry and plenty of storage. Move along to the elegant primary bedroom adorn with massive windows and a spacious closet. Two additional bedrooms, a full updated bathroom and a several storage cubies complete the main floor.The newly renovated basement features a spacious family or gym area finished with LED lighting, vinyl plank flooring, egress windows throughout and rough-in for a future kitchen or wet bar, 2 enormous bedrooms, walk in storage pantry and an exquisite bathroom accented with ceramic tile and custom vanity provide a warm and inviting feel to this space - options are endless for the growing family or can be utilized as a significant mortgage helper.The large private West facing backyard includes a concrete deck, gas outlets, newer fence, raised custom cedar garden beds, and golf green quality grass which makes summer entertaining easy. A heated triple detached garage equipped with 220v, direct drive garage door motors, full insulation and pot lights makes this property absolutely undeniable. Other upgrades include new foam insulation in the attic, exterior stucco, and new front windows including egress in the basement. Richmond Hill is perfectly situated walking distance to the core, Marda Loop, 17th Avenue, shopping and the top dining hotspots in the city. Walking/cycling paths, dog parks, schools, playgro unds are plentiful. Do not miss this perfect opportune investment to live, rent, develop or hold! (id:57557)
91 Caruso Street
Coniston, Ontario
Welcome Home! Nestled in one of the city’s most desirable neighbourhoods, this charming 4-bedroom, 2-bath home offers comfort, space, and a lifestyle you’ll love. Step inside to discover a bright and inviting layout featuring a large family room perfect for cozy movie nights or entertaining. The main floor showcases a mix of tile and gleaming hardwood floors, while the finished basement adds even more living space—ideal for a rec room, home office, or teen hangout. All four bedrooms offer great sized closets. Downstairs, you’ll also find a cold cellar, previously used as a wine-making room by the original (and only!) owner and a work shop. Enjoy the convenience of an attached garage, plus a bonus shed for extra storage. The private backyard is your own little oasis—perfect for BBQs, quiet evenings, and soaking up the sunshine. Located on a quiet street in a sought-after area with great schools and a strong sense of community, this home is a true gem that doesn’t come around often! (id:57557)
18 Jessup Street
Cache Bay, Ontario
18 Jessup Street – Modern One-Level Living on a Half-Acre Double Lot in Cache Bay Welcome to this exceptionally maintained 3-bedroom, 2-bath bungalow, offering comfort, space, and convenience all on one level. Set on a generous 165' x 132' lot (over half an acre), this home features 1,608 sq ft of functional living space, ideal for families, retirees, or anyone looking for single-floor living in a peaceful neighbourhood. Inside, enjoy vaulted ceilings, a spacious open-concept layout, and a primary suite with a 5-piece ensuite and walk-in closet. The stylish kitchen features a granite double sink, stainless steel appliances, and ample cabinetry. Additional highlights include main floor laundry, a bonus storage/exercise room, a 4’ insulated crawlspace, central air, and a brand-new air exchanger (June 2025) for optimal comfort year-round. Step outside to 1,208 sq ft of deck space—perfect for entertaining or relaxing. Take a dip in the 18x33 ft above-ground pool with a new liner and solar blanket (May 2025), unwind in the 7x7 Arctic Spa hot tub, or enjoy the shade under two steel gazebos. The partially interlocked U-shaped driveway transitions to “A” gravel and is complemented by a 30-ft accessibility ramp. For the hobbyist or mechanic, the 28x30 ft detached garage (2019) features 10-ft ceilings, a WETT-certified wood stove, metal roof, 60-amp panel, 30-amp camper hookup, and a diesel backup heater. This property combines space, modern features, and flexibility—all on one beautiful lot in a quiet, welcoming community. Don't miss out! (id:57557)
82 Quarry Park Drive
Kitchener, Ontario
**BACKS ONTO GREENSPACE**IMMEDIATE POSSESSION/MOVE IN NOW **4 BEDROOMS + 3 FULL BATHROOMS, OFFICE, + VAULTED CEILINGS*** HUGE LOT & DRIVEWAY! SANDRA SPRINGS! KITCHENER'S NEWEST FAMILY SUBDIVISION. Exquisite stone detail on the front gives this home lovely curb appeal as soon as you see it. Modern finishing touches throughout in this grand home boasting over 2900 square feet. Large foyer entry, huge family room open to eat in the kitchen with QUARTZ COUNTER TOPS & BACKSPLASH! Entertainers dream kitchen, island with seating for 6! 9 foot ceilings, pot lights, modern millwork and trims. 4 BEDROOMS PLUS UPPER FLOOR OFFICE & 2 ENSUITES, 3 FULL BATHS perfect for the drawing family! FULLY LOADED WITH Designer upgrades such as upgraded lighting package, SOARING VAULTED CEILINGS. Photos are virtually staged. (id:57557)
48 31098 Westridge Place
Abbotsford, British Columbia
Un-rivaled privacy! Located across from Club West, Westerleigh's resort-style clubhouse. This 3 bedroom END unit features Arts & Crafts-style architecture with distinctive wood shingles, open plan layout with island kitchen with granite counters, stainless steel appliances, NEW laminate flooring throughout the main floor. Enjoy one of the most private locations available-with no homes directly in front or behind-and a large side yard offering rare outdoor space. Relax on your secluded deck or enjoy parking for THREE vehicles with a garage plus bonus carport driveway-a rare find in the area! Located minutes away from education, recreation, and urban amenities. Club house features outdoor pool, fitness studio, fireside lounge, hockey room, movie theatre and much more. (id:57557)
123 32690 14th Avenue
Mission, British Columbia
Welcome to this open-concept ground-level garden suite featuring a spacious walk-out patio and direct access to the courtyard. This 2-bedroom, 2-bathroom home boasts upgraded laminate flooring throughout, a secure parking stall, and storage locker. Enjoy premium finishings including Kohler faucets, stainless steel appliances, granite countertops, marble tiles, large panel windows, high ceilings with sound-limiting walls, and modern LED lighting. Located just minutes from Centennial Park, shopping, recreation, trails, and the West Coast Express - this is the perfect blend of convenience, comfort, and community living. *Parking Stall Number 31 and locker number 3. *Open House on Sunday, July 27th 11:00am - 1:00pm* (id:57557)
3 19938 70th Avenue
Langley, British Columbia
Welcome to the stunning Summerhill Complex! This rare 2-storey corner townhouse offers over 1,800 sqft of bright, functional living with 9' ceilings on the main and large windows throughout. The open-concept layout features a spacious kitchen, powder room, and seamless flow to a private backyard perfect for summer BBQs. Upstairs you'll find 3 generous sized bedrooms plus a dedicated office/study area. Enjoy double side-by-side garage, and pet-friendly community. Steps to schools, Willowbrook Mall, parks, Costco, and transit. School catchment: Langley Meadows Community Elementary and R.E. Mountain Secondary. A perfect blend of space, style, and location! (id:57557)
17421 1a Avenue
Surrey, British Columbia
This stunning 4-bed open-concept home in South Surrey's coveted Summerfield community offers 10ft ceilings, huge chef's kitchen, custom pantry and laundry room, spacious great room, and den all on the main floor. Upstairs features 3 bright large bedrooms with vaulted ceilings and ensuites. The luxurious primary includes a sunny sitting area, walk-in closet, and spa-like ensuite. Downstairs: a large media room and self-contained 1-bedroom suite. The attached garage boasts custom cabinetry with plenty of storage. Enjoy the morning sun on a south-facing front porch, or a sun-soaked low-maintenance backyard with hot tub. Nestled in a quiet, friendly cul-de-sac, parks, schools, golf, shops, restaurants, beaches, a neighbourhood farmer's market, and a fresh local produce stand. (id:57557)
1802 1588 Johnston Road
White Rock, British Columbia
Welcome to Soleil, the tallest tower in WhiteRock built by reputable RDG. This 2bed +den unit has ~1,025SQFT of living space! & feats premium finishes, Bosch Appliances, Grohe fixtures, Blackout shades & A/C. The Primary Bed has a walk in closet & Spa inspired ensuite w/ floating vanity & a full frame back lit mirror. The kitchen has a lrg island w/ waterfall stone countertops & built in fridge+freezer & dishwasher for seamless look. The balcony offers views of MT Baker & is equipped w/ a gas hook up perfect for BBQing. This property is located just off North Bluff Road & is steps away from Semaihamoo Shopping Centre for all your shopping needs. It is close to White Rock Pier & Beach. The building offers its residence with 8000SQFT of top-notch amenities:Gym, whirlpool/sauna & yoga studio (id:57557)
802 13318 104 Avenue
Surrey, British Columbia
Welcome to this modern and impeccably maintained 2bed, 2bath homelocated in the vibrant heart of Surrey Central. With 854 square feet of efficient, open-concept living space, this home features a thoughtfully designed layout and stunning north-facing city views. The sleek kitchen flows seamlessly into the dining and living areas, creating the perfect environment for both daily living and entertaining.Ideally situated just steps from Surrey Central SkyTrain Station, SFU Surrey, and Central City Shopping Centre, this location offers unmatched convenience and connectivity. Residents also enjoy excellent building amenities, including a concierge, well-equipped fitness centre, and a stylish party lounge. Reach out today and don't miss out! Open House Sat July 26th 2-4pm, Sun July 27th 11am-1pm (id:57557)
209 32044 Old Yale Road
Abbotsford, British Columbia
NEW REDUCED PRICE $ 469000,Welcome to Green Gables! This immaculate 2-bed, 2-bath spacious unit offers a bright, open-concept design in the heart of Clearbrook, just steps from shopping, recreation, medical facilities, parks, and Close to Hwy 1. Fully updated with a new building envelope in 2019, This well-maintained complex features , a guest suite, workshop, and party room plus utility include Gas and hot water. The 1,130 sq. ft. home boasts new vinyl plank flooring, an open kitchen, a formal dining area, and South exposure with mountain and city views. You get secure underground parking/ Carwash Area/ Workshop plus additional Parking rental stalls-all with no age restrictions! (id:57557)
62 Sheep River Drive
Okotoks, Alberta
Welcome to 62 Sheep River Drive in the heart of Okotoks’ beloved Sheep River Ridge – a mature, family-friendly community surrounded by nature and steps from the Sheep River Pathway! This well-maintained, fully developed 4-bedroom home offers over 2,000 sqft of comfortable living space on a spacious lot, perfect for growing or multi-generational families.Pride of ownership shines throughout, from the beautifully landscaped front garden and inviting covered porch to the serene backyard oasis. Step inside to discover a bright and functional layout featuring three bedrooms and two full bathrooms upstairs, including a private primary ensuite. The main floor offers a cozy family room with a gas fireplace, a convenient half bath, laundry and a well-appointed kitchen with access to the sunny back deck—ideal for summer BBQs and outdoor dining.The walk-out basement is fully finished with a fourth bedroom, half bath, family recreation room and office leading to the lush backyard with patio space and garden swing—a perfect space for entertaining or relaxing. The attached heated double garage and driveway provide parking for four vehicles.Enjoy being just steps away from scenic trails and nature, while also close to everyday conveniences. Big Rock Elementary School is only a 6-minute walk (500m), with shopping, dining, banking, and the Montessori Preschool just minutes away. Picture evening strolls for ice cream at Dairy Queen and quiet mornings on the porch with a coffee in hand.If you’re looking for a safe, peaceful, established community with everything at your fingertips—this home has it all. Click the 3D Tour for a virtual walkthrough and book your showing today! (id:57557)
19 Victoria Terrace
Grimsby, Ontario
Unique Waterfront beach property. Your own diamond in the ruff. Custom raised brick bungalow with possible rental or family suite in lower level (rough-in plumbing for second kitchen or bar area). Ideal for empty nesters or professionals. Perfect get-away or breathtaking own private resort living on Lake Ontario. Private beach area and large covered deck with beautiful waterfront view. 4 car parking with garage and irreg size lot. Must to view. Great for commuters and work @home. Easy hwy access to the Toronto and Niagara areas. (id:57557)
6 8177 West Coast Rd
Sooke, British Columbia
Open house Sunday July 27th 11-1 pm. YOUR opportunity is KNOCKING, a modest price lovely quiet home just a 10 minute drive from Sooke village core! Inside this home you will find updates such as newer kitchen cabinets & stainless appliances, stove is induction. Large south facing deck with gorgeous views of the Salish Sea, Olympic Mountains, stunning sunrises and sunsets, fishing boats, as well as wildlife. The beach is a stone's throw away. The temperate climate of Sooke, the mildest in Canada makes this the perfect retirement spot. Its affordability is a traveler's dream, simply lock-up and set-out on a new adventure. it is an ideal home, or getaway. An adult oriented park. Pet friendly, I small dog and 1 cat or 2 cats. (id:57557)
5055 Cowichan Lake Rd
Duncan, British Columbia
Attention Investors & Developers. Foreign Buyers Eligible. This is a rare opportunity. 48.8 wooded acres (approx. $40,000. per acre) zoned F-2A. NOT in ALR. Subdividable into 3 parts with conditions. (verify with CVRD). MOTT approved access off Cowichan Lake Road. Some RAR & work with CVRD done. The possibilities here are great! Vineyard possibilities. Very Nice Property. Sunny, warm & nice, gentle south facing property. Listing agent has owned this property for ~20 years & has made the difficult decision to sell. Neighbouring lot is also for sale. (MLS 994455) Price is + GST. Address is approximate. (id:57557)
5438 Laburnum Ave
Powell River, British Columbia
AMAZING OCEAN VIEW and sunsets from this Townsite home on one of Powell River's most desirable streets. Massive deck to enjoy the ever changing view and large powered shop with 220 plug to tinker in. Many valuable upgrades including new forced air heat pump, 2023 gas hot water tank, powered blinds and more! Beautiful Woodworks custom oak kitchen plus big bright living room, full bath, laundry and one bedroom all on the main level. Upstairs has been developed into a large primary bedroom with a great ocean view, third bedroom and storage. Walkout daylight basement has tons of potential, with a nice view, high ceilings and bathroom. This classic home has been in the family since 1954 and pride of ownership shows with the beautifully maintained home and award winning gardens with fruit trees in a fenced yard. You are walking distance to Henderson and Brooks schools, recreation, trails and beaches. You are going to love this lovely home with the million dollar sunset views. (id:57557)
4993 Maple Street
Niagara Falls, Ontario
Discover this beautifully updated 2 bedroom, 2 bath home nestled in a prime Niagara Falls location. Boasting a blend of old character charm and modern finishes throughout, this bright and inviting home features a stylish eat-in kitchen with an island, and an open concept living room perfect for entertaining. Both bathrooms have been tastefully updated, offering a fresh feel. Enjoy the convenience of a detached garage, a newly paved driveway, and a charming back patio. Just minutes from shopping, dining and all the attractions Niagara Falls has to offer- this move-in-ready gem is the perfect place to call home. (id:57557)
2 Galt Is, Lake Of The Woods
S Of Kenora, Ontario
The Ultimate Lakeside Retreat – 3.6 Acres with Dual Shorelines Just 10 Minutes from Town Escape to this exceptional 3.6-acre waterfront property, offering both west- and east-facing shorelines and just a short boat ride from town. With a nearly level, low-profile landscape—no steep climbs or rocky terrain—this is a rare opportunity to enjoy all-day sun, deep water frontage, and total privacy in comfort and style. Key Features: -Spectacular Dual Exposure Enjoy sunrise and sunset views with 352 feet of frontage on the west side and 407 feet of sheltered shoreline on the east—perfect for swimming, docking, and peaceful lakeside living. -Spacious & Comfortable Cottage This well-maintained, 5-bedroom, 4-bathroom cottage is approximately 20 years old and built on concrete-to-rock foundation. With wood siding and asphalt shingles, it's both solid and inviting. The open-concept 24x38 living area features a stunning fireplace as its warm, welcoming focal point. -Room for Everyone Five generous bedrooms and four full bathrooms offer plenty of space for family and guests to relax, recharge, and enjoy everything the lake has to offer. -Private, Well-Treed Lot Mature trees provide privacy and natural beauty throughout the site, while the low elevation makes access easy for everyone. -Ideal Waterfront Setup A well-built “U”-shaped dock is located near the north edge of the property, set in deep water—ideal for boats, swimming, and soaking up the sunshine. -Entertainer’s Dream Host in style with over 1,400 sq ft of deck space on the west side, plus a 14x17 screened room on the northeast corner—perfect for mosquito-free evenings and morning coffee with a view. Year-Round Enjoyment Easy access by boat in the summer and by ice in the winter makes this a four-season getaway you’ll never want to leave. Whether you're looking for a quiet escape, a place to entertain, or a stunning family compound, this property delivers. Beautifully maintained and ready to enjoy! (id:57557)


