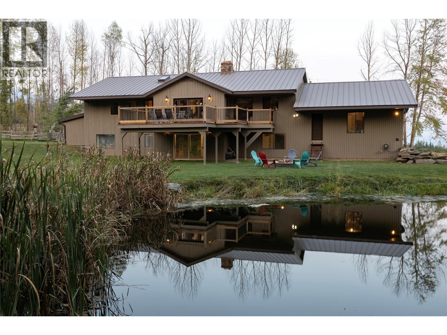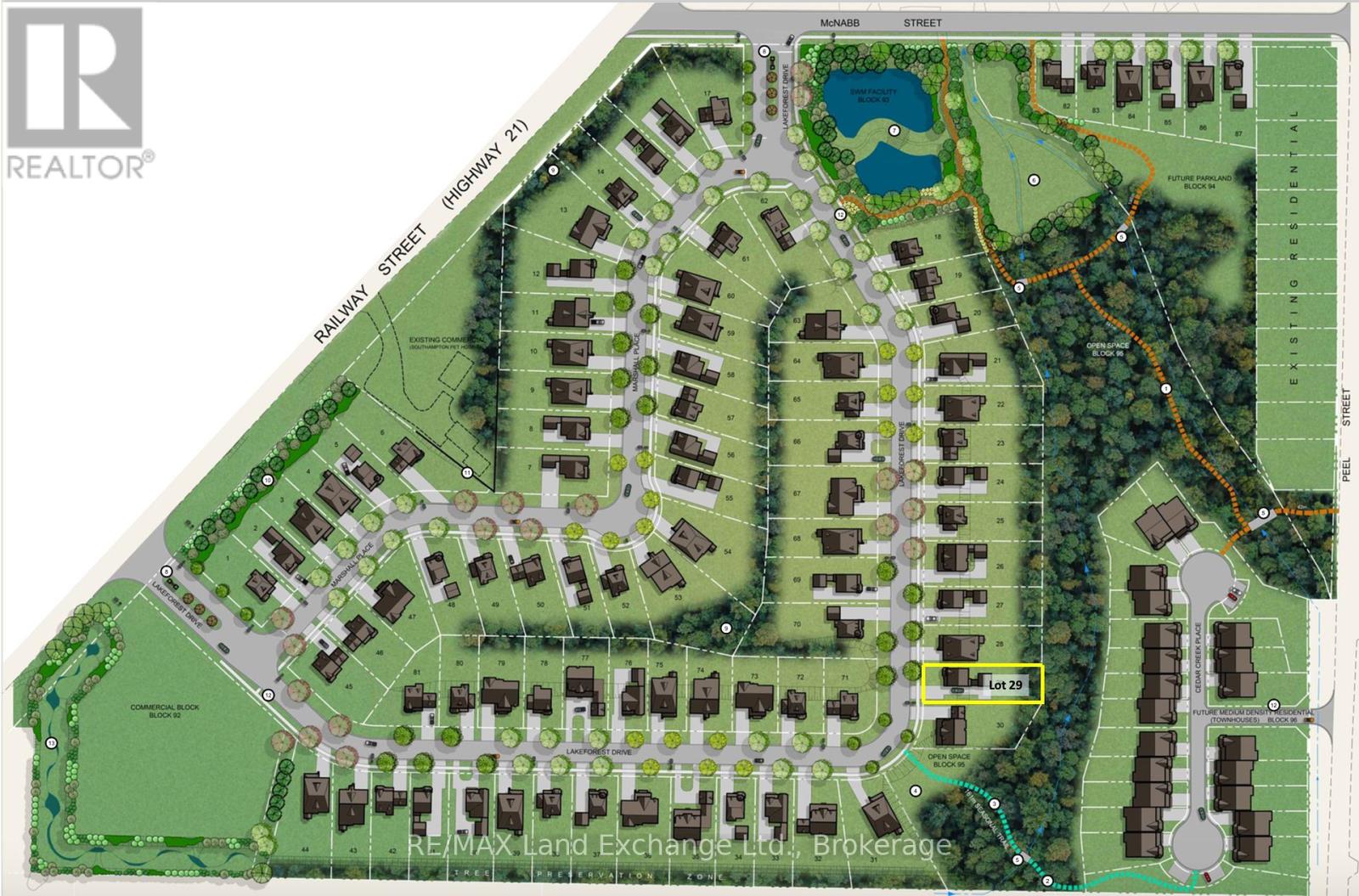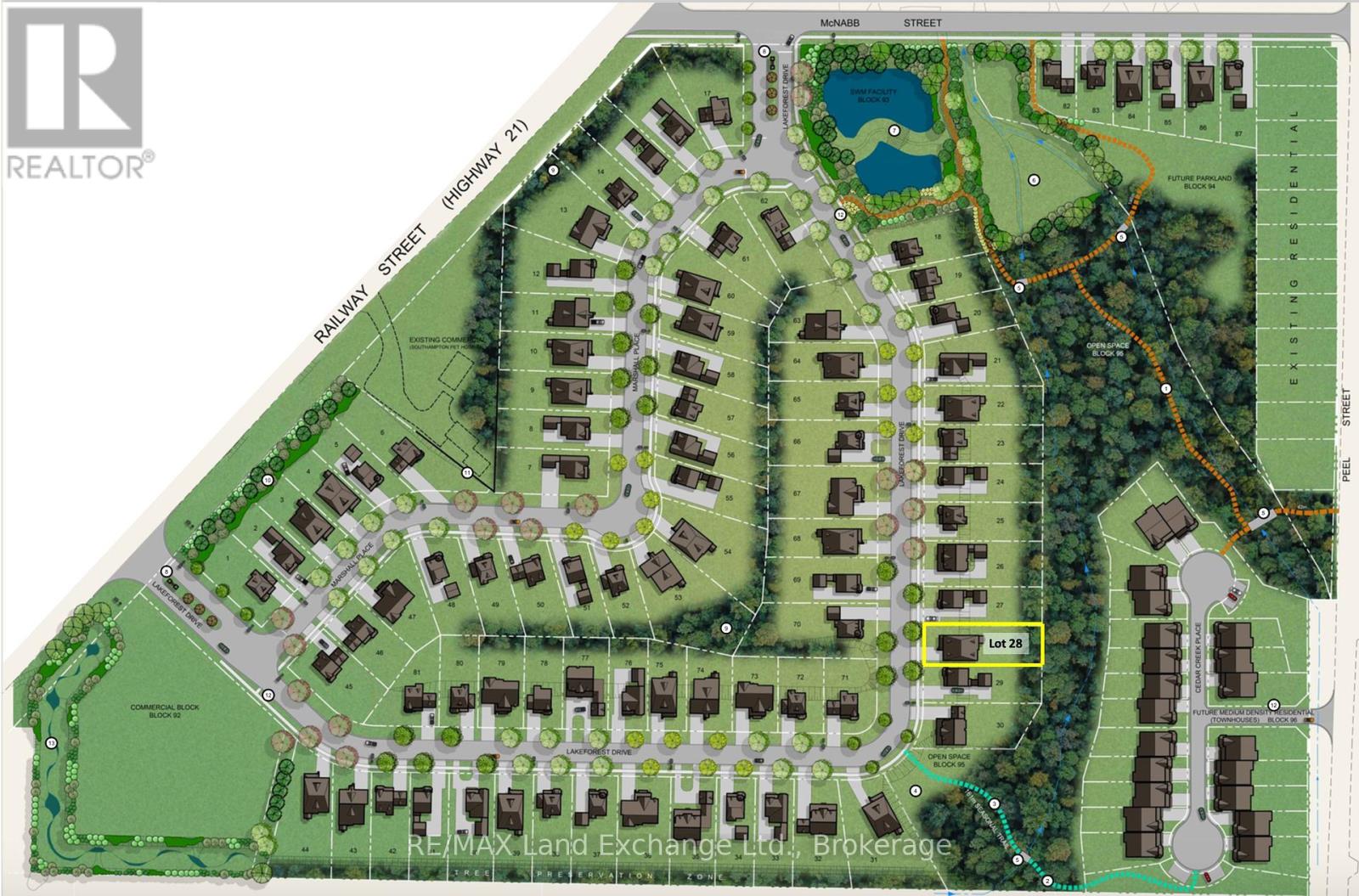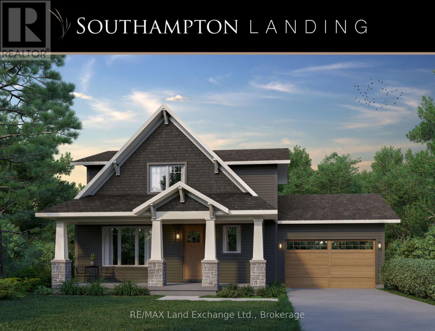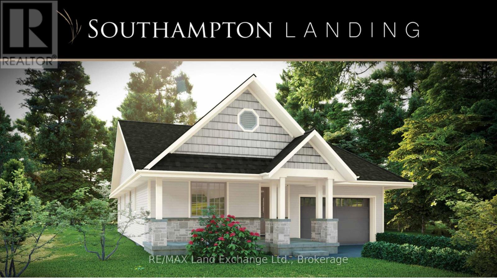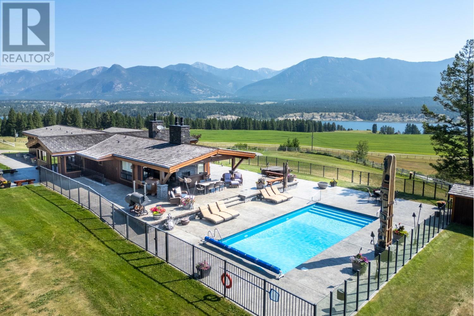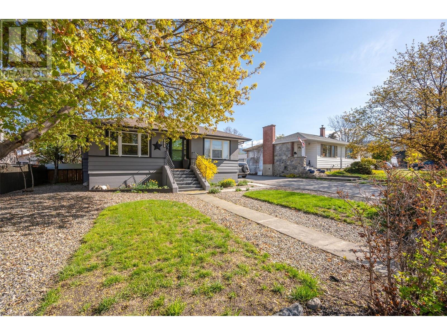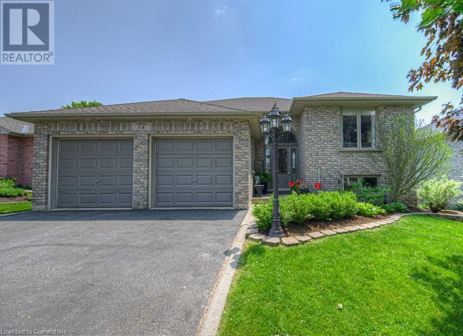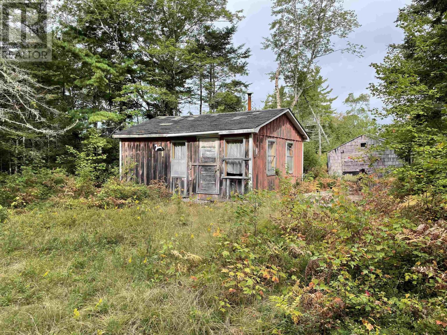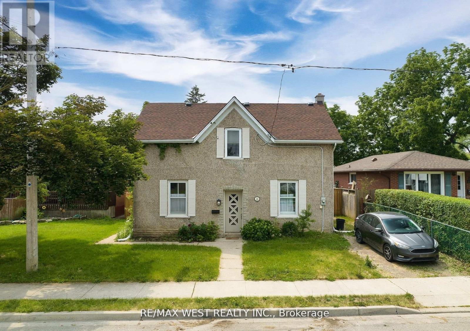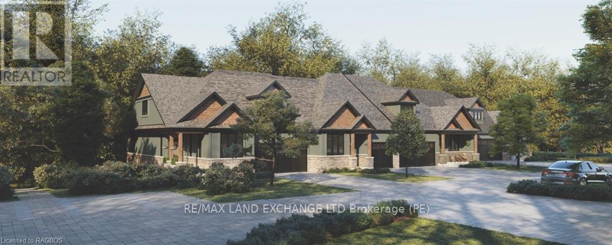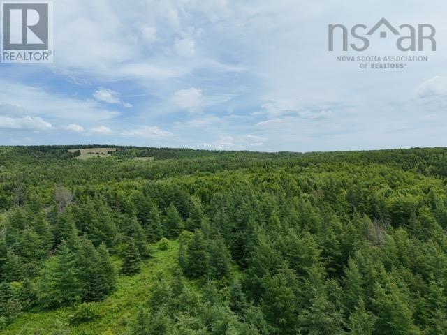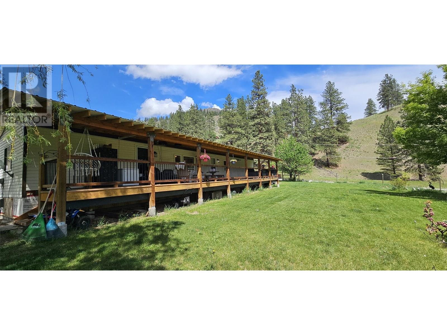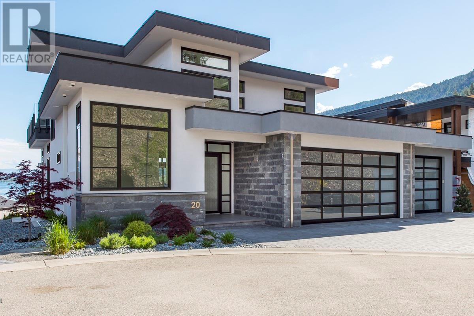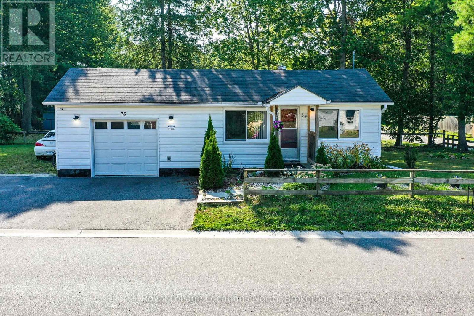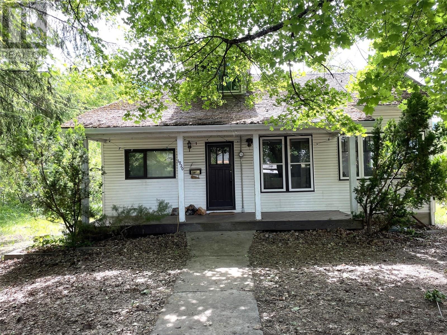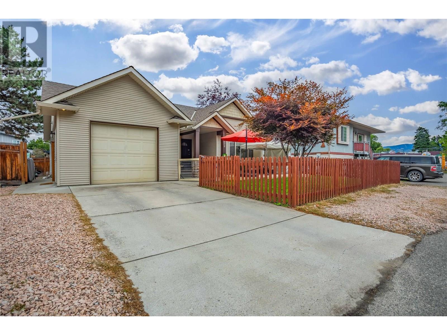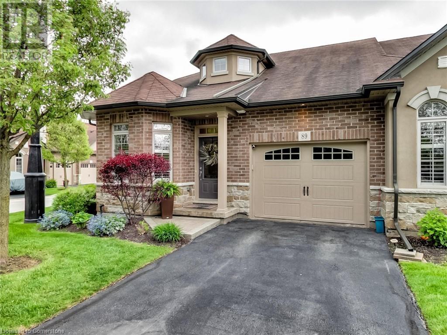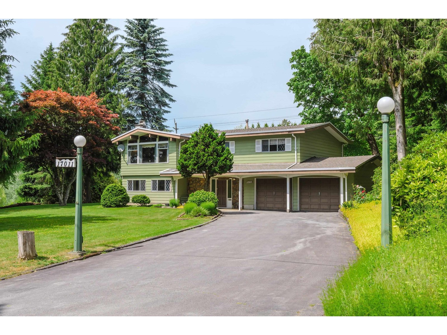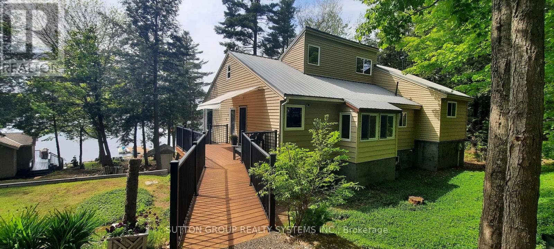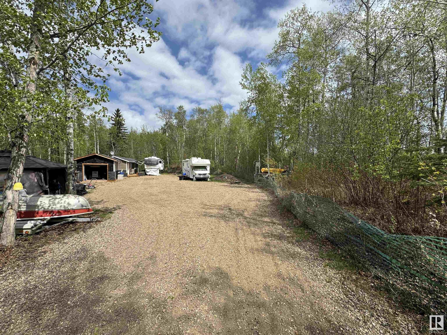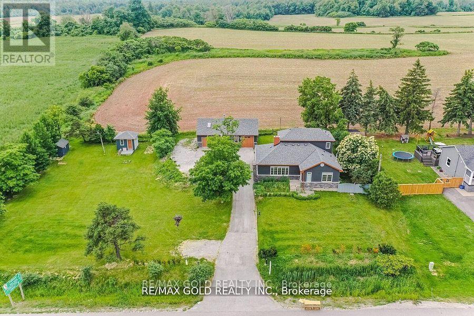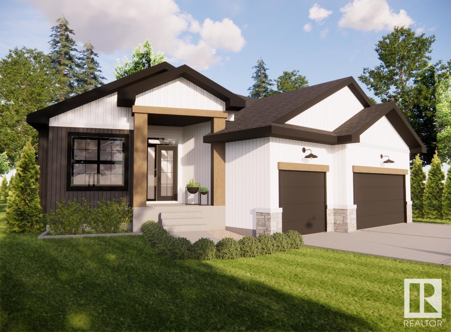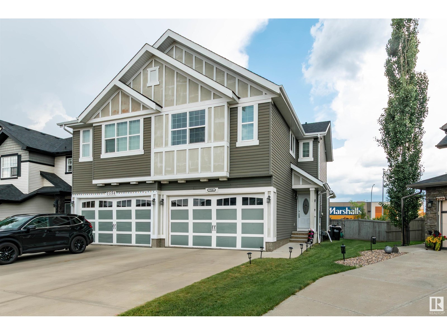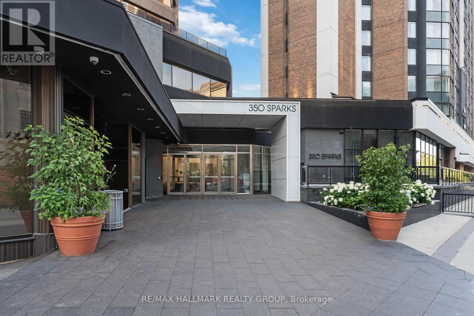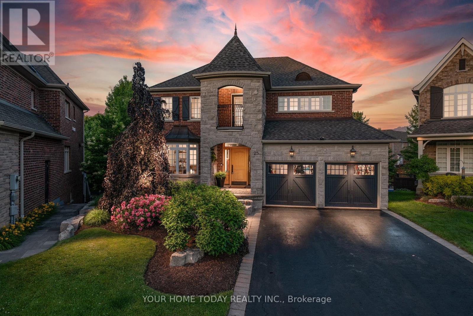791 Horseshoe Valley Road E
Coldwater, Ontario
Discover a world of tranquility with this picturesque 80+ acre farm, perfect blend of modern living and rural serenity. The centrepiece of this estate is a beautiful 2 storey home. Featuring 2 spacious bedrooms and 3 bathrooms, well appointed kitchen, dining area and sunken family room with gas fireplace. Large windows flood the space with natural light and the wrap around porch and gorgeous sunroom off the kitchen provides breathtaking views of the surrounding landscape. The second floor apartment is a beautiful unit with sliding patio doors from kitchen to a large deck, full kitchen, dining and living room along with 3 bedrooms and 2 baths. This stunning property boasts over 82 acres of versatile land ideal for crops or pasture. Large heated shop 40' x 40' with 3 phase hydro on separate metre with roll up door. Additional cover all 40'x100'. Small bunkie 9x12 and storage shed is also on the property. (id:57557)
2523 Evans Road
Celista, British Columbia
If you're searching for country living, look no further! This acreage has a lot to offer with room to grow! This 2 bedroom, 1 den, 2 bath rancher sits on 58 acres with a trout filled pond, 2 creeks, 2 gardens, 4 acres of hay field, multiple outbuildings and ample acres to still develop. Imagine sitting around a big farmhouse table enjoying your home grown veggies or sitting on the deck overlooking the pond and hearing the creek meander through or watching the deer enjoying a lawn snack. The home features a double sided wood-burning fireplace that can be enjoyed from the living room and dining room. The large master suite with a 5 piece ensuite will be sure to impress when the final touches are made. No country home is complete without a large mudroom/laundry room and this home delivers! The partially finished walkout basement has potential for more bedrooms. The insulated double garage offers convenience, while the 2500 sqft shop with 400amp service is a dream for any acreage owner. Also on the property is a 30'x65' quonset, a 28'x30' shed and a 16'x32' greenhouse. Located on a no thru road, ensures peace and privacy. Close to Shuswap Lake, and Crowfoot mountain is a nature enthusiast's dream! All measurements to be verified by the buyer if deemed important. (id:57557)
203 - 391b Manitoba Street
Bracebridge, Ontario
Enjoy 1035 sq ft including the balcony in this 2-bdrm, 2 bath turn-key condo in the heart of Bracebridge. The tidy kitchen looks out over the dining and living room areas, and offers higher ceilings, an extra wide peninsula with a double sink, a breakfast bar overhang, and under cabinet lighting. Privacy is assured with separate wings for the 2 bedrooms. The primary bedroom is on one side of the unit with a walk-in closet, 3-pc ensuite and sliders to the balcony (fitted with gas for a BBQ). The 2nd bedroom is across the unit, next to the main bathroom. This condo is move-in ready and includes 6 appliances, in suite laundry, forced air gas heating, and a fireplace in the living room. Recent upgrades include fully repainted unit, new bedroom carpets, ensuite vanity and toilet, new washer/dryer, and new retractable screen door from living room to covered balcony. A personal storage locker is located in front of your heated underground parking space. ICF building construction allows quiet and economical utility costs. The grounds are tastefully landscaped and well kept, there is secure entry to the building, and a welcoming lobby with an elevator. The Granite Springs Clubhouse includes a gym, washrooms with a shower, a library with TV, community kitchen, and lounge with fireplace and billiards table. The condo development backs onto the forest area of the South Muskoka Curling & Golf Club and is close to amenities, shopping, entertainment, and recreation. Free yourself from the burden to home maintenance and live stress-free in this beautiful home. ***PETS under 25 LBS are WELCOME! (id:57557)
577 Anderson Street
Miramichi, New Brunswick
If you're in search of a spacious family home with all the amenities, your search ends here! This home boasts 4080 sq ft of finished living space, featuring 5 bedrooms, 2 and a half bathrooms, and a large open concept kitchen, dining, and living room that underwent a full renovation in 2020. The kitchen is complete with beautiful cabinetry, an island, stainless steel appliances, and a garden doors leading to a sunporch. The primary bedroom includes a walk-in closet and a half bath. The second level offers a large den with large windows and skylights, along with 3 bedrooms and a full bath. The lowest level features a family room, game room, bar, den/office, another bedroom, and a full bath & laundry. Outside, you'll find a heated inground pool, a 20x36 detached garage, a large deck with a hot tub, a fenced yard, raised garden beds with perennials and shrubs, and a storage shed for pool accessories. This home truly has it all! (id:57557)
419 Northfield Avenue
Minto, New Brunswick
NEW BUILD! Nothing like the smell of a brand new home! Beautiful 3 bedroom 2 bathroom raised bungalow. Quick closing? Be moved in by the school year! The main floor welcomes you into a large open concept eat-in kitchen and living room, with cathedral ceilings and large south facing windows and balcony offering lots of natural light! The main level is complemented with hardwood floors throughout, and tiled bathrooms. The large master bedroom also features a walk-in closet and ensuite with tiled shower. Also on the main floor is a second bedroom, full 4 piece bathroom, with laundry room, and closets for storage. Downstairs, has been roughed in with another bedroom, utility room, and space for another bathroom. There's lots of extra space for a 4th bedroom and large family room. The basement is ready for your finishing touches to your taste and style! The home offers the comfort of a heat pump in the kitchen/living room, the master bedroom, and the lower level. This home will include 5 new Samsung appliances, and new mounted TV. The property will be landscaped with seeded lawn and paved driveway prior to closing. Whether you are a large family, looking to be close to amenities, or seeking single level living, this is a great option and you can be the first ones to call this place home! Lots of room on the property for a garage also! Home is walking distance to all amenities of Minto, and only 35 minute drive to Fredericton or Oromocto! Be the first ones to call this place home! (id:57557)
Lot # 29 Lakeforest Drive
Saugeen Shores, Ontario
Welcome to Southampton Landing, a thoughtfully planned community in the charming Lakeside town of Southampton. Surrounded by protected green space and connected by walking trails, this neighbourhood offers a blend of nature and craftsmanship with architectural guidelines that ensure lasting value and curb appeal. Located just minutes from Lake Huron, Southampton Landing promotes an active, relaxed lifestyle with easy access to beaches, a marina, tennis club, and scenic biking and walking trails. The town itself is rich in character, offering boutique shopping, local eateries, an art centre, museum, hospital, schools, and a vibrant business community. Each lot offers the opportunity to build a high-quality, Craftsman-style home; be it a bungalow, two-storey, or custom design that fits your vision. Work with Alair Homes, the preferred builder for the development, or bring your own TARION-registered builder to make your dream home a reality. Southampton Landing is ideal for families, retirees, and anyone looking to live in a community that values design, nature, and lifestyle. Inquire for availability, pricing, and next steps. Make Southampton Landing your next move! (id:57557)
Lot #28 Lakeforest Drive
Saugeen Shores, Ontario
Welcome to Southampton Landing, a thoughtfully planned community in the charming Lakeside town of Southampton. Surrounded by protected green space and connected by walking trails, this neighbourhood offers a blend of nature and craftsmanship with architectural guidelines that ensure lasting value and curb appeal. Located just minutes from Lake Huron, Southampton Landing promotes an active, relaxed lifestyle with easy access to beaches, a marina, tennis club, and scenic biking and walking trails. The town itself is rich in character, offering boutique shopping, local eateries, an art centre, museum, hospital, schools, and a vibrant business community. Each lot offers the opportunity to build a high-quality, Craftsman-style home; be it a bungalow, two-storey, or custom design that fits your vision. Work with Alair Homes, the preferred builder for the development, or bring your own TARION-registered builder to make your dream home a reality. Southampton Landing is ideal for families, retirees, and anyone looking to live in a community that values design, nature, and lifestyle. Inquire for availability, pricing, and next steps. Make Southampton Landing your next move! (id:57557)
17 Lakeforest Drive
Saugeen Shores, Ontario
Introducing The Berkley, a well-appointed 1,796 sq. ft. two-storey home in the coveted Southampton Landing development, crafted by exclusive builder Alair Grey Bruce. Designed for modern living, this 3-bedroom, 3-bathroom home is ideal for families or anyone seeking stylish space and functionality.The main floor features a bright, open-concept layout with a spacious living room, dining room, and kitchen with island seating, plus a pantry, perfect for entertaining or family gatherings. The powder room, as well as access to a covered front porch, and a walkout to the backyard patio enhance the homes comfort and flow. Direct entry from the attached garage adds everyday convenience. Upstairs, you'll find all three bedrooms, including a generous primary suite with walk-in closet and private ensuite bath. Two additional bedrooms and a full bathroom provide space for family or guests. With thoughtful details like an upper-level laundry area, large windows, and storage throughout, the Berkley balances charm with practicality. This home can be customized with a variety of finish options and available upgrades to suit your taste and lifestyle. All homes are built on poured concrete foundations with accessible crawlspaces; some lots may allow for basements- ask builder for options and pricing. Located in Southampton, a vibrant lakeside town along Lake Huron, residents enjoy access to beaches, trails, a marina, tennis courts, local shops, restaurants, a hospital, and more. Architectural Controls and Design Guidelines protect your investment and enhance long-term neighbourhood appeal. Renderings and floor plans subject to change. Buyer to apply for HST rebate. Reach out today for more information on available lots and how to make The Berkley your new home at Southampton Landing! (id:57557)
25 Lakeforest Drive
Saugeen Shores, Ontario
Welcome to The Breakers, a spacious 1,842 sq. ft. bungalow in the scenic community of Southampton Landing, crafted by the exclusive builder, Alair Grey Bruce. This stunning home offers single-level living with three bedrooms, two full bathrooms, and elegant vaulted ceilings throughout the living/dining areas. Enjoy a bright, open-concept layout that seamlessly connects the living room (with gas fireplace), dining room, and kitchen, ideal for both everyday living and entertaining. The kitchen features an oversized island, large pantry, and direct access to a generous mudroom and attached double garage.The primary suite is a true retreat, complete with a large walk-in closet and a luxurious ensuite shower with double sinks and soaker tub. Two additional bedrooms and a full guest bathroom are located at the opposite end of the home, offering privacy and flexibility for guests, family, or a home office.Personalize your home with custom finishes and available upgrades to match your style. Each lot includes a poured concrete foundation with accessible crawlspace, with some sites offering the potential for a basement. Southampton Landing is a master-planned neighbourhood surrounded by trails, green space, and close to the shores of Lake Huron. Enjoy small-town charm with easy access to beaches, marina, tennis, golf, shops, dining, schools, hospital, and cultural attractions. Architectural Controls and Design Guidelines protect the long-term value and appeal of the community. House renderings and floor plans subject to change at the builders discretion. Buyer to apply for HST rebate. Inquire today to reserve your lot and begin customizing The Breakers to fit your lifestyle in beautiful Southampton Landing! (id:57557)
2523 Evans Road
Celista, British Columbia
If you're searching for country living, look no further! This acreage has a lot to offer with room to grow! This 2 bedroom, 1 den, 2 bath rancher sits on 58 acres with a trout filled pond, 2 creeks, 2 gardens, 4 acres of hay field, multiple outbuildings and ample acres to still develop. Imagine sitting around a big farmhouse table enjoying your home grown veggies or sitting on the deck overlooking the pond and hearing the creek meander through or watching the deer enjoying a lawn snack. The home features a double sided wood-burning fireplace that can be enjoyed from the living room and dining room. The large master suite with a 5 piece ensuite will be sure to impress when the final touches are made. No country home is complete without a large mudroom/laundry room and this home delivers! The partially finished walkout basement has potential for more bedrooms. The insulated double garage offers convenience, while the 2500 sqft shop with 400amp service is a dream for any acreage owner. Also on the property is a 30'x65' quonset, a 28'x30' shed and a 16'x32' greenhouse. Located on a no thru road, ensures peace and privacy. Close to Shuswap Lake, and Crowfoot mountain is a nature enthusiast's dream! All measurements to be verified by the buyer if deemed important. (id:57557)
2175 Westside Road
Invermere, British Columbia
Welcome to Brady Creek Ranch, a breathtaking 72-acre estate that seamlessly blends rich history with modern luxury. This is a. one-of-a-kind ranch offers the ultimate in comfort, privacy, and opportunity. At the heart of the property is a luxurious five-bedroom rancher-style home designed for both entertaining and relaxed living. Inside, you’ll find expansive living spaces, wood-burning fireplaces in both the living and family rooms, and a country-style kitchen with granite countertops that’s perfect for gatherings large or small. A built-in sound system and TV’s flow throughout the home, setting the perfect mood in every room. Step outside to your own private oasis — an outdoor pool and hot tub and bar area and a custom-carved totem pole. This property includes three detached garages, ample for storage, workshops, or recreational vehicles. Down by the lake, the log lake house overlooks the water — a magical place for weddings or serene retreats. The crown jewel is the fully renovated events barn; a renowned space for hosting weddings, celebrations, and large events. No detail has been overlooked in its transformation. Brady Creek flows along the property with water rights dating back to 1983 with a custom-built water system ensures reliable service across the entire ranch. There is a 53-kilowatt solar power system tied into the grid, dramatically reducing energy costs. This is more than just a ranch — it’s a legacy property, it's a lifestyle! (id:57557)
413 Conklin Avenue
Penticton, British Columbia
If you are looking for a warm, lovely home and tons of outdoor space, consider this beautiful 4-bedroom, 2-bathroom home on Conklin Ave. With Charm, character and possibility, this home has been well maintained and attended to, so will be move in ready. The original wood floors in the living room and dining room creates a space of warmth and comfort. The main floor features continue with a wood burning insert in the living room, an updated kitchen overlooking the backyard, a cozy dining room, two bedrooms and a full bathroom. Downstairs you will find two more bedrooms, a full bathroom, laundry, and a room that could be a media room, a rec room or an at home office. The “bones” of the home have been well maintained with updated windows, the roof is 5 years young, the furnace is 4 years young, and the hot water tank has been changed in the last few years. This lot is over .25 of an acre and has a garden area, 2 cherry trees, 1 apple tree, 1 plum tree, and grapes. There is possibility and space to put a garage or carriage house as this property has laneway access. This home is a must see. Check out the virtual tour online and call to book your private viewing today. (id:57557)
67 Crossmore Crescent
Cambridge, Ontario
BACKS ONTO GREENSPACE! THE ONE YOU HAVE WAITED FOR! This brand new never-been lived-in all-brick home is situated on a PREMIUM lot in one of West Galts most desirable neighbourhoods. The over 2400 sqft provides ample room for comfortable living. You are welcome by a spacious foyer, leading you to the formal living and dining room, open to the large kitchen with a center island and a walk-out. These sliders will lead to a future builder upgraded deck providing various areas for relaxation and entertaining. The upper levels offer a bright family room, laundry, and 4 spacious bedrooms. The primary suite includes a walk-in closet and a 5pc bathroom. The lower level is unfinished waiting on your finishing touches with bright look-out windows. Key features to note: 200-amp panel, a double-car garage leading you into a mudroom offering convenience, 9ft ceilings on the main floor and 8ft on the upper, breakfast bar in the kitchen, parking for 4, a carpet-free main floor, an upper family room perfect for a home office or homework area for teenagers, plus more! Located a 6-minute drive to the highway or downtown Galt, offering easy access to transportation routes and amenities. Additionally, the proximity to the Grand River trails provides opportunities for an active lifestyle and outdoor recreation. (id:57557)
58 Bradbury Crescent
Paris, Ontario
Welcome to this beautiful raised bungalow nestled in Paris’s sought after established north end. The spacious open concept living & dining room combination is filled with natural light from large windows, creating a warm and airy ambiance. The eat-in kitchen offers an abundance of cabinetry and counter space, perfect for meal prep, and features patio doors that open to a two-tiered deck—ideal for entertaining or relaxing outdoors. The generous primary bedroom includes a walk-in closet and private 3-piece ensuite. A versatile second bedroom on the main floor connects to the 4-piece Jack and Jill bathroom and can easily function as a den, nursery, or home office. Downstairs, the fully finished lower level boasts a large cozy family room with a gas fireplace, two additional bedrooms, and a luxurious 4-piece bath complete with a jacuzzi tub and separate shower. Outside, enjoy a fully fenced yard, an oversized double garage, and a paved driveway—providing comfort, convenience, and space for the whole family. Offers Anytime. (id:57557)
A-635 Rummelhardt Drive
Waterloo, Ontario
Welcome to this Beautiful 4 bedroom 4 level semi detached home in the family friendly Upper Beechwood neighborhood! Close to public and catholic schools,* University of Waterloo* *Wilfrid Laurier University*, parks, recreation centre and public transit. Within 2kms of boardwalk shopping Centre and Costco. Well lit and spacious like a detached home, large windows throughout, separate family room on the third level overlooks the backyard! (id:57557)
132 Ridgemount Street
Kitchener, Ontario
BETTER THAN NEW WITH A LEGAL 2 BEDROOM BASEMENT APARTMENT WITH A SEPARATE WALK-UP ENTRANCE! Welcome to this immaculate 2-storey home nestled in the highly sought-after Doon South neighborhood. Only 4 years old, this beautiful home offers 6 spacious bedrooms, 4 full bathrooms, and over 3,000 sqft of versatile living space – perfect for growing or multi-generational families. Step inside to find a bright, open-concept layout with modern finishes throughout. The heart of the home features a stylish kitchen that flows seamlessly into a the dining & living room – ideal for both daily living and entertaining. The kitchen features stainless steel appliances, quartz countertops and ample cabinetry storage with oversized tile flooring and a walkout to the back patio. Upstairs, you'll find a shared 4 pc bathroom, laundry room for your convenience and 4 generous sized bedrooms including the primary bedroom with spacious walk-in closet and 4 pc ensuite. The upstairs also features 8 ft doors and 9ft ceilings. The fully finished basement includes a second kitchen with pantry, a 3pc bathroom, 2 bedrooms, large rec room which offers a fantastic in-law suite or rental potential with a walk-up separate entrance. Outside, enjoy summer evenings on the beautiful patio with no rear neighbors. Additional highlights include a double car garage, double-wide driveway for ample parking, and quick access to Highway 401. Located in a family-friendly community close to parks, schools, trails, and shopping, this is the perfect place to call home. Don’t miss your chance to own this exceptional property in one of Kitchener’s most desirable areas! (id:57557)
Lot 24-1 Lower Stave Lake
Upper Ohio, Nova Scotia
Tucked away in a peaceful clearing, this little camp is a hunter's dream, embraced by the expansive crown land that stretches as far as the eye can see. This rustic camp, serves as a cozy base for adventurers seeking the thrill of the hunt. Trees stand around the camp, their leaves whispering secrets of the wilderness. With deer gracefully moving through the underbrush and the occasional bear ambling by, the area is alive with the spirit of the wild. Inside, the warmth of a wood-burning stove creates a cozy atmosphere, inviting hunters to gather after a day spent exploring the nearby trails, telling stories of the day they spent while having a cold one or two. Here, in this retreat, every moment feels like a step back in time, where the thrill of the hunt meets the tranquility of the wild. (id:57557)
Lot 4 Sierra Court
Melville, Nova Scotia
Over 2 acres await you to build your dream home or cottage. Let the salt water breeze ease away the day to day stress and enjoy the sounds of the ocean. Located just around the corner from River John, this private subdivision offers the tranquility and privacy that go along with taking an escape on weekends, or year round! Deeded access to the water can be obtained. (id:57557)
58 Brook Street E
Cambridge, Ontario
Attention Investors! Discover this freshly renovated duplex with a fully fenced backyard, ideal for maximizing rental income. Each unit features its own kitchen and laundry room, ensuring complete tenant independence. The property includes a separate two-car garage and ample parking. Enjoy modern conveniences with a new smart thermostat and a large concrete terrace perfect for outdoor gatherings. Conveniently located near parks, schools, shopping, and just minutes from the 401, this home offers the perfect blend of comfort and accessibility. (id:57557)
132 Ridgemount Street
Kitchener, Ontario
BETTER THAN NEW WITH A LEGAL 2 BEDROOM BASEMENT APARTMENT WITH A SEPARATE WALK-UP ENTRANCE! Welcome to this immaculate 2-storey home nestled in the highly sought-after Doon South neighborhoods. Only 4 years old, this beautiful home offers 6 spacious bedrooms, 4 full bathrooms, and over 3,000 sqft of versatile living space – perfect for growing or multi-generational families. Step inside to find a bright, open-concept layout with modern finishes throughout. The heart of the home features a stylish kitchen that flows seamlessly into a the dining & living room – ideal for both daily living and entertaining. The kitchen features stainless steel appliances, quartz countertops and ample cabinetry storage with oversized tile flooring and a walkout to the back patio. Upstairs, you'll find a shared 4 pc bathroom, laundry room for your convenience and 4 generous sized bedrooms including the primary bedroom with spacious walk-in closet and 4 pc ensuite. The upstairs also features 8 ft doors and 9ft ceilings. The fully finished basement includes a second kitchen with pantry, a 3pc bathroom, 2 bedrooms, large rec room which offers a fantastic in-law suite or rental potential with a walk-up separate entrance. Outside, enjoy summer evenings on the beautiful patio with no rear neighbors. Additional highlights include a double car garage, double-wide driveway for ample parking, and quick access to Highway 401. Located in a family-friendly community close to parks, schools, trails, and shopping, this is the perfect place to call home. Don’t miss your chance to own this exceptional property in one of Kitchener’s most desirable areas! (id:57557)
610 Vedette Drive
Penticton, British Columbia
Escape to this private oasis on the West Bench just minutes to downtown Penticton! This 2400 sqft character home sits on a fully fenced .54 acres with inviting white picket fence, mature trees, large pond w/ waterfall and detached double garage. A large family kitchen highlights the main floor with plenty of cupboards and a massive island. Three good sized bedrooms, two bathrooms, dining room, living room and a peaceful sunroom complete the main floor. Lots of room for your car collection/RV with the paved circular drive and double garage plus the multiple storage sheds that help complete this package. A short walk to Mariposa park and KVR trails - call for a tour today. (id:57557)
1173 Channelside Drive Sw
Airdrie, Alberta
OPEN HOUSE SUNDAY 1:00 TO 4:00. A HUGE PRICE REDUCTION!!! Walk up your own sidewalk and in to the front door of your beautiful new home that is quiet and well insulated with it's bright open & modern floor plan. This property sits on a beautiful tree lined street with extra parking right out front and only a block to the extensive pathways and recreation of the canals that wind there way throughout the entire subdivision. This home features a wonderful kitchen with a breakfast bar, high end stainless steel appliances and quartz countertops with under cabinet lighting. there is a great sized dining room and an open living room with an electric fireplace all highlighted by the 9 foot ceilings and quality vinyl plank flooring. Down a few steps and out of view is a convenient 2 piece bath as well as the entry to the good sized single garage with a pad that's really big enough for a 2nd vehicle. Upstairs features 2 large bedrooms, each with their own ensuite and large closets. The primary bedroom easily holds a king sized bed and has an almost 9 by 8 foot walk in closet. The convenient ensuite has 2 sinks in a quartz countertop, a nice large shower and heated tile floors. The second bedroom is perfect for kids, guests or a roommate. It is a good size, with a walk through closet are and, of course the bathroom with 2 sinks and a tub/shower. Rounding off the upper level is the laundry room, right where it's needed most. In the unfinished lower level there is plenty of room for a family room, guest area or home office and roughed in plumbing for a 4th bathroom. As a great bonus this all comes with the new must have...CENTRAL AIR CONDITIONING. Airdrie itself features lots of recreation with bike and walking paths, Genesis Place with its pool and courts and other diamonds and play grounds as well schools all conveniently located. This is truly a great place to call home and one you will definitely want to check out. (id:57557)
20 - 27 Cedar Creek
Saugeen Shores, Ontario
Welcome to the Yellow Birch model, an exterior unit with loft. Boasting 2154 sq. ft. on the main floor/loft and an additional 888 sq. ft. of finished walkout basement space, this home offers room to live, work, and relax. Standard 9-foot ceilings on the main floor and over 8-foot ceilings in the basement and loft enhance the sense of openness throughout. Built by Alair Homes, renowned for superior craftsmanship; Cedar Creek features 25 thoughtfully designed townhomes that combine modern living with the tranquillity of a forested backdrop. Choose your personal selections and finishes effortlessly in our presentation room, designed to make the process seamless. Cedar Creek offers four stunning bungalow and bungalow-with-loft models. Each home includes: A spacious main-floor primary bedroom, full walkout basements for extended living space, and expansive decks overlooking the treed surroundings. These homes are part of a vacant land condo community, which means you enjoy the benefits of a freehold townhome with low monthly condo fee (under $200). The fee covers private road maintenance, garbage pick-up, snow removal, and shared green space. The community is a walkable haven featuring winding trails, charming footbridges, and bubbling creeks woven throughout the landscape. Nature is not just a feature here its part of everyday life. Located in Southampton, within beautiful Saugeen Shores, you'll enjoy year-round access to endless beaches and outdoor adventures, unique shops and local cuisine, a vibrant cultural scene with events for every season, and amenities, including a hospital right in town. These homes are Net-Zero ready, ensuring energy-efficient, sustainable living. Features like EV charger readiness reflect forward-thinking design paired with timeless craftsmanship. Additional Notes: Assessment/property taxes TBD. HST is included in price, provided the Buyer qualifies for the rebate and assigns it to the builder on closing. Measurements from builder's plans.. (id:57557)
Parcel B Macleod Settlement Road
Upper Southwest Mabou, Nova Scotia
This property features 32.52 acres (+-) at MacLeod Settlement Road in Upper Southwest Mabou. The property was partially surveyed by the previous owner, and as per survey, features 330 feet (+-) of frontage on the MacLeod Settlement Road. The land appears to be wooded (mixed forest). A brook traverses the property towards the northeast end. (id:57557)
1665 Peacock Road
Rock Creek, British Columbia
Sweet little hobby farm property of almost 2.5 acres is within walking distance to the Kettle River for summer time fun. In the heart of Rock Creek on a side road this south facing property is deer fenced, slightly sloped and suitable for animals / or gardens. There is a cross fence and field for livestock. The 2 bedroom / 2 bath manufactured home sits on a concrete foundation wall. Vaulted veiling, full ensuite, new flooring through-out, updated plumbing, pellet stove and good sized eat-in kitchen area. A second roof was put over the unit for weather protection and ties into a huge covered south facing deck (64x10) for year round enjoyment. Corner property with easy Crown Land access for riding or adventures. Drilled well, septic, cell service, internet all in place. Lots of parking. And the start of a second foundation if you want to expand or build a shop. Hot tub included. (id:57557)
18451 Crystal Waters Road Unit# 20
Lake Country, British Columbia
Welcome to Crystal Waters — an exclusive, gated lakefront community nestled on the stunning shores of Kalamalka Lake. This ultra-modern 4,604 sq ft masterpiece offers 4 bedrooms, 5 bathrooms, and over 2,000 sq ft of outdoor deck space designed to maximize breathtaking lake views and deliver true Hollywood-style luxury. Step into the heart of the home — a spectacular 240 sq ft chef’s kitchen, complete with a dedicated media room for seamless entertaining. The expansive open-concept great room is bathed in natural light, thanks to soaring floor-to-ceiling windows that frame the picturesque lake backdrop. A sleek glass staircase — or a short ride in the private elevator — leads you to the showstopping primary suite. Enjoy panoramic lake views from your bed and unwind in a beautifully designed, open-concept 290 sq ft ensuite that defines luxury. The walkout basement features 3 additional bedrooms, 3 full bathrooms, and a stylishly appointed family room — perfect for relaxing or entertaining guests. Step outside to a spacious 523 sq ft covered patio that seamlessly blends indoor and outdoor living. The 900 sq ft triple-car garage offers ample space and features a durable epoxy-coated floor. Your waterfront lifestyle is complete with an impressive private dock and boat lift — making time on the lake effortless and enjoyable. This one-of-a-kind home is a showcase of exceptional design, craftsmanship, and attention to detail. Click ""More Photos"" to enjoy your personal video tour. (id:57557)
3699 Capozzi Road Unit# 512
Kelowna, British Columbia
Experience lakefront living reimagined at Aqua Waterfront Village. Located on the 5th floor, just steps from the pool deck, Unit #512 is a Jr. 2-bed, 2-bath home offering approximately 725sq. ft. of refined interior space & a 90 sq. ft. balcony with Northwest views to Lake Okanagan. This bright and airy home features a split-bedroom layout ideal for privacy and flexibility. Enjoy elevated finishes throughout, from the luxury vinyl plank flooring and oversized windows to a gourmet kitchen complete with quartz countertops, under-cabinet lighting, stainless steel appliances, a wine fridge and a concealed hood fan. The bathrooms include natural stone-inspired porcelain tile, wood-tone vanities, deep soaker tubs, & stylish wave-textured feature walls. Enjoy contemporary roller shades, in-suite laundry, & a quiet, energy-efficient heating & cooling system. Residents have exclusive access to Aqua’s exceptional amenities, including a resort-style pool & hot tub, indoor-outdoor social lounge, fireside coworking hub, two level fitness center as well as membership opportunities to the Aqua Boat Club. 1 parking stall, 1 storage locker & 1 bike storage locker included. This is a mere posting. Please contact Siobhan at 250-317-0353 for more details, offer instructions, buyer agent commission, and disclosures. This home is vacant and ready for quick possession. Only 5% deposit required. Buyer to verify all details if deemed important. (id:57557)
2531 Campbell River Rd
Campbell River, British Columbia
Here's a rare offering that hasn't been offered for sale for over 32 years and now is your chance! The 1.19 acre property has a parklike setting with plenty of trees and natural vegetation to ensure generations of enjoyment including land up the treed bank to an upper level. The home is set back from the road with an easy access circular driveway for getting boat or RV into the side and the huge (24x40) covered rear yard metal carport for oversized units. Pride of ownership is evident with this renovated (new heating system 2023, new windows approx 2017) rancher with over 1,830 sq ft with 3 bedrooms, 2 bathrooms a living room, family room plus a huge den that is insulated and was used as a music room and ideal kids room. The den and the remaining storage area was a double garage and could be converted back if desired. Across the street is the heritage Campbell River with excellent seasonal fishing and infamous trail system along both sides of the river and up to gorgeous Elk Falls. (id:57557)
39 Northgate Road
Wasaga Beach, Ontario
Fabulous freehold (no condo fees) Ownership opportunity with this 1-bedroom bungalow with an amazing, heated attached garage/shop (measuring 16' x 24.5'), allowing for expansion for more living space (by almost 400 sq. ft.) if/when required. Double-wide paved driveway (+ grassed area alongside the garage) for lots of parking. This easy-to-maintain home has a block foundation, vinyl siding, a natural gas fireplace, and laminate floors throughout. The house is very clean and has its own laundry area and inside entrance to/from the garage. Upgrades include a new garage door, a renovated kitchen (2021), a renovated bathroom (2019), a newer stove, clothes washer & clothes dryer, a few new windows (2019), seamless eavestroughs & new downspouts (2019), a garage/shop heater (natural gas) (2018), and shingles (2015). VERY economical (natural gas under $600/year & hydro under $800/year). Situated in a quiet area on a nicely treed & fully fenced 50' x 117' corner lot (serviced by water, sewer & natural gas) within walking distance to public transit routes and all major shopping (Walmart, Foodland, several restaurants, banks, dental & medical offices, pet stores, hair salons, etc.). Also located only a short drive to our new public library and twin-pad hockey arena. The Canada Post mailboxes are a short walk away, and this location is also a short bicycle ride to see the famous sunsets of Georgian Bay on the sandy shores of Wasaga Beach in Beach Areas 1 & 2. This house shows well, and homes in this price range (and with a garage this big) just do not last long, so act fast!! (id:57557)
2, 5414 51 Street
Rimbey, Alberta
Great Location! Across from Rimbey's Senior's Center, close to hospital, park, shopping and all amenities. 55 plus Condo, so no more snow to shovel or grass to mow. Heat, garbage and water included in the condo fees. This unit has an open floor plan, modern decor, with garden doors to a patio area, large master bedroom with a three piece ensuite, along with a Den, and another four piece bathroom. Comes with all appliances, and there is in floor heating in the unit and the garage. This complex consists of four units, large common hallway with interior access to heated garage for each unit. This unit shows well, and is available for quick possession! (id:57557)
1920 Falls Street
Nelson, British Columbia
Charming 2 storey country heritage home located on a huge 106' X 140' lot located just 2 blocks from Lions Park in Uphill. 4 bedrooms and 2 bathrooms. The main floor features a lovely living room with a wood stove insert, spacious kitchen, bright dining room with skylights, 2 bedrooms, full bathroom and large laundry/mudroom with access to the private deck! Upstairs is 2 bedrooms, family room and a full bathroom. The unfinished basement is perfect for storage and workshop space. The private yard has plenty of room for gardening, family fun and also offers subdivision potential. 104' frontage on Falls Street and 140' frontage on the undeveloped part of Howe Street. There is an older garage that could also make a great workshop. This is a wonderful family neighborhood!! (id:57557)
778 Copeland Place
Kelowna, British Columbia
A Well-located and move-in ready, this 2 bedroom, 2 bathroom home is a great alternative to a condo or townhouse with the added benefits of a fully finished Studio! Situated on a quiet street just minutes from downtown Kelowna, the beach, and shopping, this property offers convenience without sacrificing privacy. Inside, you'll find an open concept layout with a functional and roomy kitchen, dining, and living space. The primary bedroom is spacious with His & Her closets and connects to the 4-piece Jack and Jill bathroom. A fully finished professional studio with a separate entrance provides extra space ideal for a home-based business. Enough room for a reception area or office, tables, chairs, mirrors, and a 3 piece bathroom with a steam shower. Currently used as an esthetics business this space would be perfect for any wellness based business. There is enough parking for customers and occupants in the front and on the quiet street. Both the front and back yards are fully fenced, perfect for letting pets enjoy the outdoors, with a deck for outdoor living, space for gardening, and ample storage. Centrally located, efficient and with business opportunity this is a smart choice for first-time buyers, downsizers, or anyone looking for more space and independence than a condo or townhome can offer. (id:57557)
25 Huckleberry Close
Hubley, Nova Scotia
Bright, Modern & Move-In Ready! This beautifully maintained 3-bedroom, 2-bath modular home features a stylish open-concept layout, ideal for first-time buyers, young families, or anyone looking to downsize. The primary bedroom includes a 3-piece ensuite and walk-in closet, while the modern kitchen and living space are perfect for everyday living and entertaining. Only 6 years young with transferable warranties, this home offers peace of mind and comfortplus a freshly painted oversized back deck, a well-sized yard, two raised garden beds, and bonus blueberry bushes out front. Additional features include a 4-car paved driveway, ample storage (under-home, attic, shed, and beneath the deck), and a heat pump with electrical backup for efficient, year-round comfort. Located on a quiet cul-de-sac in Foxwood Village, a friendly land lease community, this property offers hassle-free living with a monthly lease of $450 that includes snow removal, well, and septic maintenance. Plus, enjoy no deed transfer tax and no property taxjust house tax, making it a more affordable path to homeownership. Close to everything you need: Rails to Trails right outside your door, Lewis Lake Provincial Park, and everyday amenities at St. Margarets Bay Plaza and Tantallongroceries, restaurants, rec centre, and more all just minutes away. (id:57557)
89 Toulon Avenue
Ancaster, Ontario
Exceptional End-Unit Custom Townhouse, 3+1 Beds, 3.5 Baths, finished basement, loaded with upgrades. This meticulously maintained home is unlike any other in the community. Custom-built by an engineer with Starward Homes, it includes numerous thoughtful upgrades and premium features not found in comparable units, this home offers luxury, comfort, and practical living space for families and professionals alike. The main floor welcomes you with an elegant, open-concept design flooded with natural light. Throughout the home, you'll find quality finishes and craftsmanship, including crown molding, california knock-down ceilings, and a coffered ceiling detail for a touch of sophistication. This home features 2 gas fireplaces to cozy up to, built-in ceiling speaker system to enjoy in the living room, primary bedroom, ensuite bathroom, loft, and basement. Fully finished basement with wider windows, and a wet bar – ideal for entertaining or guest accommodations. Enjoy all the benefits of low-maintenance condo living. Located in a sought-after, well-managed community close to amenities, parks, transit, and schools. This is a rare opportunity to own a truly one-of-a-kind end-unit townhouse with extensive, thoughtful upgrades and premium finishes throughout. Don’t miss out — schedule your viewing today! (id:57557)
100 Houghton Avenue N
Hamilton, Ontario
Cute bungalow with loads of updates. Perfect for the first time homebuyer as an alternative to renting. Previously a 2 bedroom on the main floor. Could be converted back. Updates include new Furnace, AC and tankless water heater in 2022. Bathroom and deck in 2022. All new siding and basement bedroom set up in 2024. Lead pipe has also been replaced. $30k+ in the last 3 years. Lovely yard and bonus storage shed as well as a driveway. Rare find in this area. Walk friendly neighborhood to parks, stores and cafes. Close to the trendy Ottawa street area and Gage Park. Convenient for commuters and transit users. Move in ready. (id:57557)
14 Ashridge Place
Hamilton, Ontario
Welcome to this beautifully maintained 3+1 bedroom, 2 full bathroom backsplit home, nestled on a quiet, family-friendly street. Situated on a spacious pie-shaped lot, this home offers a rare opportunity to create your own backyard oasis with plenty of room to entertain or relax in privacy with an oversized yard. Step inside to discover hardwood flooring on the main and upper levels, dinning room which comfortably fits an 8 person table with sliding door out to your side/year yard, a neutral freshly painted interior, granite counters with ample counter space and multiple living and entertaining spaces perfect for growing families or hosting guests. Lower level offers 3pc bath and an additional bedroom for teens or growing kids with closet, or a perfect work from home office set up. Additional rec room or home gym space in basement with laundry. The versatile layout provides a seamless flow from room to room, offering comfort and functionality for everyday living. Enjoy the convenience of central location, just minutes from parks, schools, shopping, and with easy highway access for commuters. Don't miss your chance to own this charming and versatile home with endless potential. Updated include; Air conditioner 2023, Automatic Garage door (no remotes) 2024, and roof shingles 2025. Fireplace and exterior post light as is / don't work. (id:57557)
33986 Walnut Avenue
Abbotsford, British Columbia
Beautifully updated 5 bed, 3 bath home offers exceptional value and comfort in one of Abbotsford's most family-friendly neighbourhoods. Hardwood flooring and an expansive open-concept layout connecting the living, kitchen, and dining areas. Vaulted ceilings, custom cabinetry, and tasteful shiplap accents create a warm, welcoming atmosphere. Walk out through French doors to the private deck-ideal for outdoor entertaining/cooking. Primary suite has been thoughtfully redesigned to include a luxurious ensuite featuring marble double sinks. Downstairs has 3 bedrooms, 5pc bathroom, large laundry, flex and storage room. With generous-sized bedrooms and three full bathrooms, there's ample space for a growing family or guests. Fully fenced spacious yard has fruit trees and a generous storage shed! (id:57557)
55 7155 189 Street
Surrey, British Columbia
LIVE AND WORK FROM HOME! Rare opportunity to own a unique 3 bed, 3 bath end-unit townhome featuring a GROUND FLOOR COMMERCIAL ZONED SPACE with a separate entrance fronting 72nd Avenue-perfect for a home-based business like a salon, professional office, or studio. Currently used as a rec room, the space offers flexibility to suit your needs. Enjoy great walkability with schools, parks, and mixed-use properties nearby. one of the largest homes in the development, freshly repainted, and flooded with natural light thanks to its corner-unit layout and two spacious decks overlooking the courtyard. The over height double garage includes bonus storage/custom shelves. Whether you're looking to work from home or invest in a live/work property, this one checks all the boxes! (id:57557)
17011 94a Avenue
Surrey, British Columbia
Embraced by lush landscaping, this delightful 3 bed, 3 bath home is a true haven for garden enthusiasts. Situated on 1.2 private acres, it showcases flourishing vegetable gardens, greenhouse, barn and more - perfect for enjoying the outdoors. The backyard offers complete privacy while still being just minutes from city conveniences and freeway access. A covered deck provides an inviting space for entertaining or simply unwinding in nature. Inside, the living room boasts vaulted cedar ceilings and expansive windows that bathe the space in natural light. The generous primary bedroom opens onto the deck and features both a walk-in and second closet, plus a piece ensuite. Additional highlights include a spacious rec room and a double garage. Call today to view! (id:57557)
1581 B Lake Joesph Road
Seguin, Ontario
Family Memories start on Silver Lake! This 3 bedroom 2.5 bath has it all. Huge Family size kitchen with custom cabinets and stainless steel appliances, a massive center island with granite counters is large enough for all the guests. The Great Room features floor to ceiling windows for natural light and has a walkout to a large family size deck. Tranquil views right from your bed in the Primary bedroom. Spa like 4 pc Ensuite with jetted tub , double sinks and separate shower. You can relax on multiple decks off the house or watch gorgeous sunsets and northern lights from the comfort of your dock. There are multiple separate entrances to the basement, In-law suite potential, Large Games room, Loads of storage, and an Epic Theater Room! Water treatment system, propane furnace (2017) AC (2022) 200 Amp service. The Separate cabin has its own 3 pc bathroom, kitchenet , Living room, sunroom and 1 bedroom. Enjoy a cup of morning coffee off the deck overlooking the water. For the person who loves to tinker there is a 2 car garage to store all your tools and toys! This property is turn key just come and enjoy! (id:57557)
118 60201 Rg Rd 122
Rural St. Paul County, Alberta
Private Recreational Lot at Garner Lake – Fully Set Up & Ready to Enjoy! Nestled in a private, treed setting at beautiful Garner Lake, this 0.778-acre recreational lot offers the ultimate summer getaway. Enjoy all the amenities you need for a relaxing escape. This turnkey property includes a garage, cook shack, and a bunkhouse—perfect for hosting friends and family. Gather around the large fire pit area and enjoy your summer nights.This property is thoughtfully equipped with numerous power options: 1x 50-amp, 4x 30-amp, and 4x 110-amp plug-ins. Whether you're looking for a quiet weekend retreat or a vibrant family hangout, this lot has everything in place—just pull in and enjoy! (id:57557)
13618 Highway 7
Halton Hills, Ontario
Located on the edge of town, this beautiful country home is just minutes away from the city. It features a spacious garage/workshop with Car Hoist, making it ideal for those who enjoy working with tools. With stunning 3-bedroom, 3-bathroom. Main level boasts an oversized living room with hardwood floors and a woodstove. The kitchen features a beautiful design with a center island and stainless steel appliances. Main floor full washroom with heated floors. Upstairs, the primary bedroom offering a walk-in closet, a fireplace, and a fabulous 5-piece ensuite (renovated in 2021). The ensuite is equipped a stand-alone tub, an amazing glass shower, and even a walk-out to a private balcony. The lower level of the house is partially finished and includes a fourth bedroom and a3-piece bathroom (renovated in 2017). This space offers flexibility for various needs and preferences. Outside, you can enjoy country views while relaxing in the hot tub located in the private yard. 2 Sheds on Property. (id:57557)
33 Eldridge Pt
St. Albert, Alberta
This Veneto Homes bungalow offering over 2800 SQFT of living space is the bungalow dreams are made of. With a beautiful open main floor with plenty of windows and space for every occasion. The Island kitchen gives a great view over the home and the functionality to match. The Butler pantry store all the necessities and being attached to the mud room off the TRIPLE attached garage makes it so convenient. Serve family dinner in the spacious dining and enjoy company in the expansive great room with electric fireplace and vaulted ceilings. Vaulted ceilings, a beautiful ensuite with dual sinks, and a walk-in closet make the primary suite a true owners retreat. The basement is where the magic happens. With an expansive rec room and adjoining games area and exercise room, everyone in the family will love it down here. There are 2 large bedrooms and a 4 piece main bath as well as A HUGE storage room for all those essentials you might not want to see all the time. Close to shops, restaurants, schools and parks! (id:57557)
255 Arnprior Avenue
Renfrew, Ontario
Welcome to 255 Arnprior Avenue, a charming 1 1/2 story home nestled on a quiet street, perfect for first-time buyers, downsizers, or families. This property boasts a large oversized lot with a huge fenced yard, offering plenty of space for outdoor activities or even a pool. The detached garage and two driveways provide ample parking and storage options. Inside, youll find a spacious and inviting layout featuring three bedrooms and one bathroom, with a second operational toilet in the basement. The large eat-in kitchen is perfect for meals and entertaining. The second-story loft offers endless possibilities. Transform it into a fourth bedroom, playroom, or recreation space. The large unfinished basement provides additional potential for customization to suit your needs. Updates include a new furnace and central air (2024), hot water tank (2024), carpet (2023), driveway (2020), roof (2012), and a basement waterproofing system installed in 2022 (transferrable warranty), ensuring peace of mind for years to come. Enjoy the tranquility of this quiet neighborhood while being just a few minutes walk from local amenities, schools, parks, and shopping. Hydro average $95/month, Enbridge average $76/month; Water/Sewer average $100/month. (id:57557)
7526 Ellesmere Wy
Sherwood Park, Alberta
BEAUTIFUL HALF DUPLEX IN EMERALD HILLS! DOUBLE ATTACHED GARAGE! This lovely home features a modern and open floor plan with 1536 square feet plus a FULLY FINISHED BASEMENT! Spacious living room, laminate flooring, large dining area and a fabulous kitchen! It offers an abundance of cabinetry and counter space with granite finishings, pantry, eating bar, and appliances. Main floor powder room. Upstairs are 3 bedrooms, convenient upstairs laundry and a 4 piece bathroom. Lovely 3 piece ensuite and walk-in closet in the Primary Bedroom. The basement features a family room, flex area for an office, 4th bedroom and a 4 piece bathroom. Fully fenced and landscaped backyard with deck. CENTRAL AIR-CONDITIONING too! An easy short walk to many great amenities including restaurants & shops! Close to schools, parks and the hospital. Easy access to Edmonton from the Henday. Oh, and NO CONDO FEES to worry about! See this beautiful home today! Visit REALTOR® website for more information. (id:57557)
707 - 350 Sparks Street
Ottawa, Ontario
FOR LEASE: Located on the 7th floor of 350 Sparks Street, this 1,540sq.ft. open-concept office suite offers a bright, efficient layout with a kitchenette (appliances included) and is fully move-in ready. Tenants benefit from fibre-optic connectivity in a professionally managed, 12-storey building certified WiredScore Gold recognizing strong, reliable internet infrastructure and BOMA BEST Silver, a national standard for energy efficiency and environmental performance. A shared boardroom and fitness facility are located within the building and may be available to tenants, subject to building management policies. Situated across from the Lyon LRT and steps from Parliament Hill, the Supreme Court, shops, and restaurants, with underground parking available for rent and nearby street parking this space offers a professional environment in the heart of downtown Ottawa, ready for immediate occupancy. Net lease, additional rent is $2,323.00 per month. Please contact Sarah Sleiman for all listing questions, 613-979-6161, s.sleiman@drmrealesate.ca. (id:57557)
103 - 1333 Bloor Street
Mississauga, Ontario
Location & Price!!! An amazing opportunity to own a bright 2-bedroom, corner condo with secluded wrap-around terrace over looking green space for under 500k! Open concept living and dining room along with updated kitchen has 2 walkouts to private terrace. This suite offers two generous bedrooms, eat-in kitchen with stainless steel appliances, full bathroom, in-suite storage locker and one parking. All Inclusive Maintenance Includes: Heat, Hydro, Water, Cable, Internet, Parking, Building Insurance, Common Elements Use. Family- friendly community living with resort like amenities include: 24-hour concierge/ security, multiple party rooms, indoor pool, jacuzzi, sauna, rooftop deck and garden, exercise rooms, guest suites, bike storage, party room, library/ craft room, workshop, tennis/ pickle-ball court, putting green, outdoor visitor parking, laundry for every level, & main floor Convenience Store on site is an added bonus! Prime location has Public Transit, Schools, Shopping & easy access to Highways 427, 403 & The QEW! (id:57557)
25 View Point Circle
Halton Hills, Ontario
Double Oak excellence teamed with impeccable taste plus a gorgeous ravine lot with heated saltwater pool a win, win, win!! Nestled on one of the nicest & rarely available cul-de-sacs in town, this impressive 5-bdrm, 3.5-bthrm home offers over 5,000 sq. ft. of beautifully finished living space with attention to detail & superior quality throughout. A stylish stone portico, lovely landscaping & striking entry system set the stage for this exceptional home & property. The main level features a spacious layout with 9 ft. ceilings, tasteful flooring, crown, pot lights, U/G trim/window frames & more. Formal dining & living rooms are perfect for entertaining guests or sneaking off for some quiet time, while the kitchen & family room, the heart of the home, are nestled at the back O/L a magical setting! The kitchen & servery feature extended height shaker style cabinetry with crown detail, quartz counter & glass subway tile bcksplsh. An island with seating, SS appliances, breakfast area & W/O to the large glass paneled deck O/L a backyard oasis are sure to delight the chef in the house. The adjoining family room enjoys a toasty gas F/P & large view over the breathtaking yard. An office, powder room, laundry room & mud room complete the level. The upper level offers 5 spacious bdrms, one with W/O to balcony & all with ensuite access. The primary suite features an eye-catching feature wall, W/I closet & decadent 5-pc. An O/C basement adds to the enjoyment with a party-sized rec room, exercise area, office area & large workshop/utility room. A toasty gas f/p set on a shiplap feature wall, large A/G windows & W/O to the covered patio, pool & cabana add to the enjoyment. Wrapping up this extraordinary offering is the breathtaking ravine lot with stunning tiered gardens, pool, extensive patio area, huge deck & cedar-lined cabana. Great location for commuters. Steps to the amazing Hungry Hollow trail & close to rec centre, schools, parks, shops & more. (id:57557)


