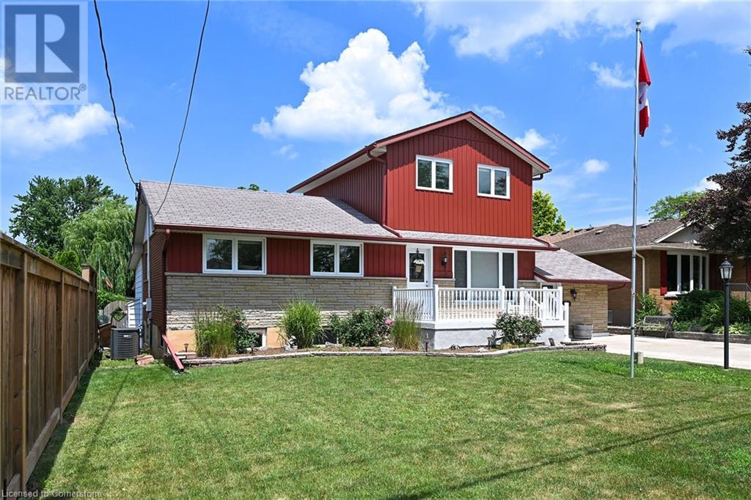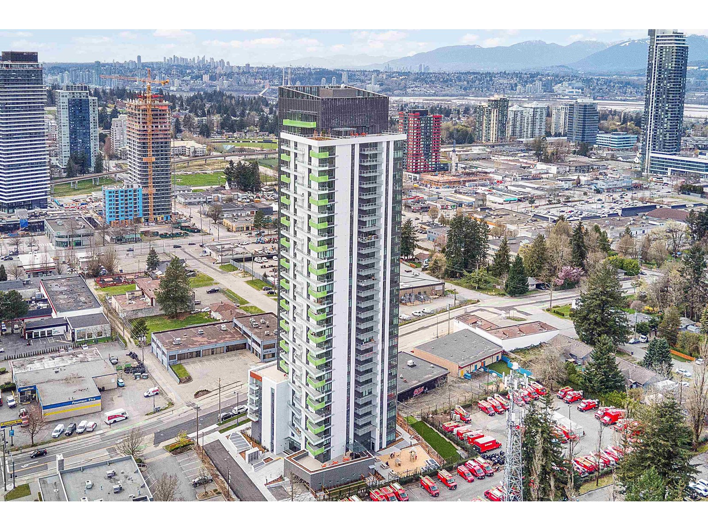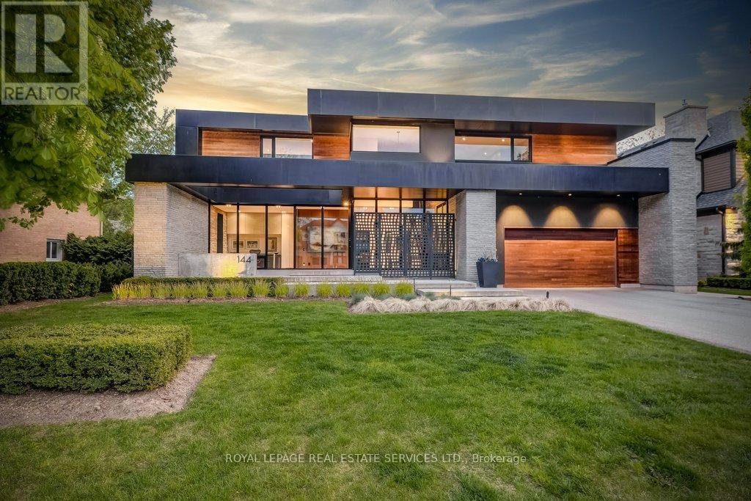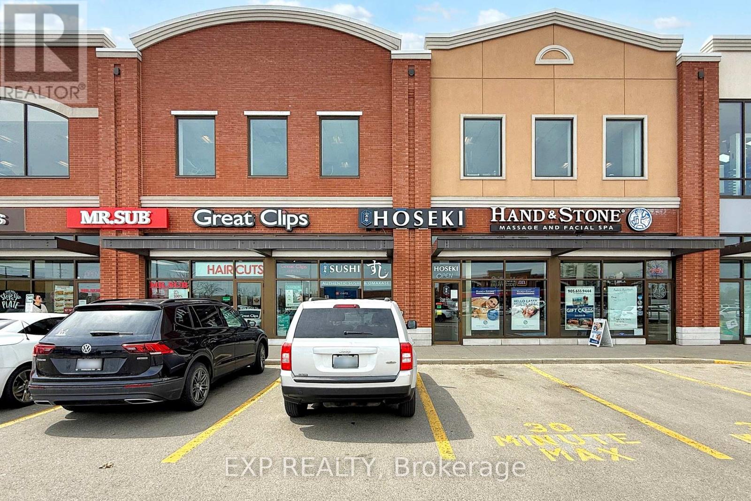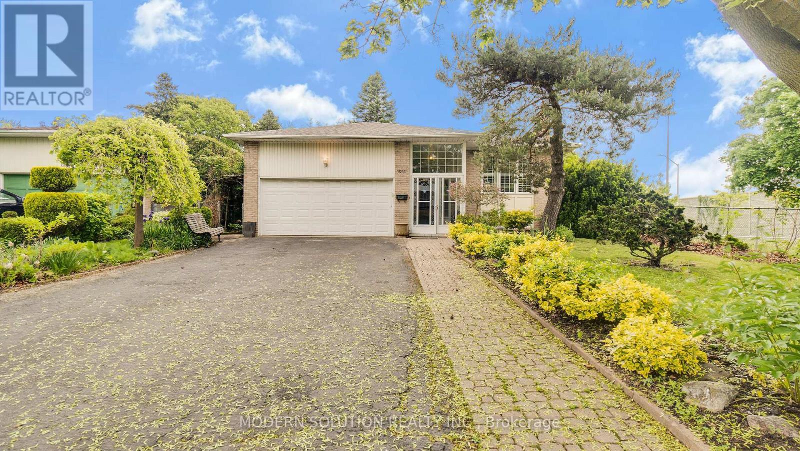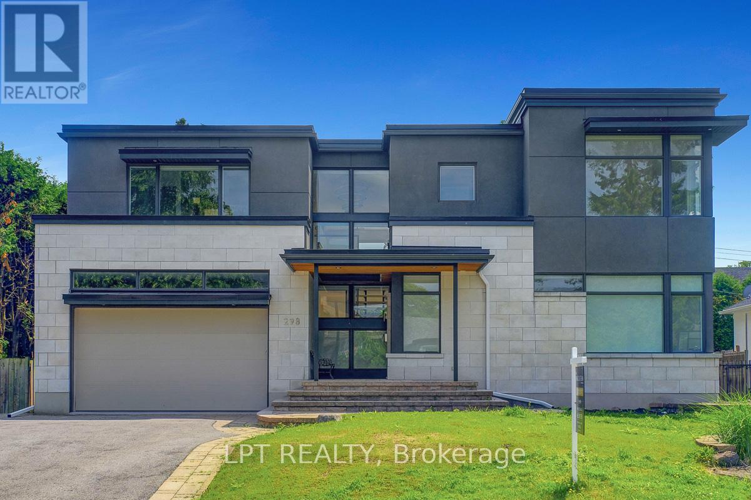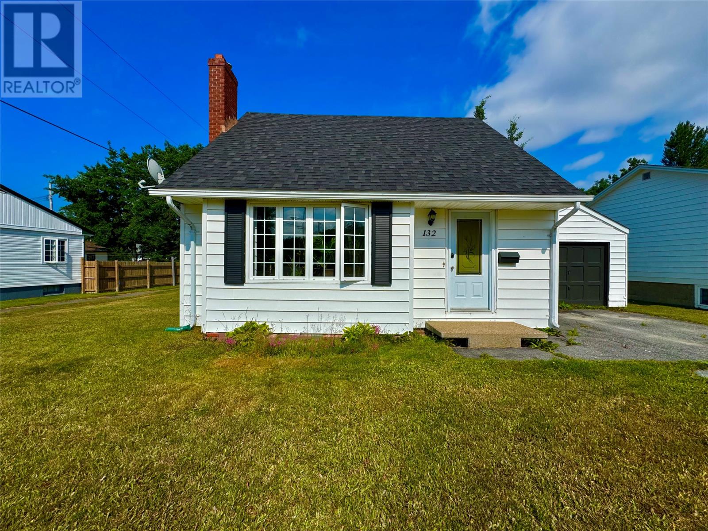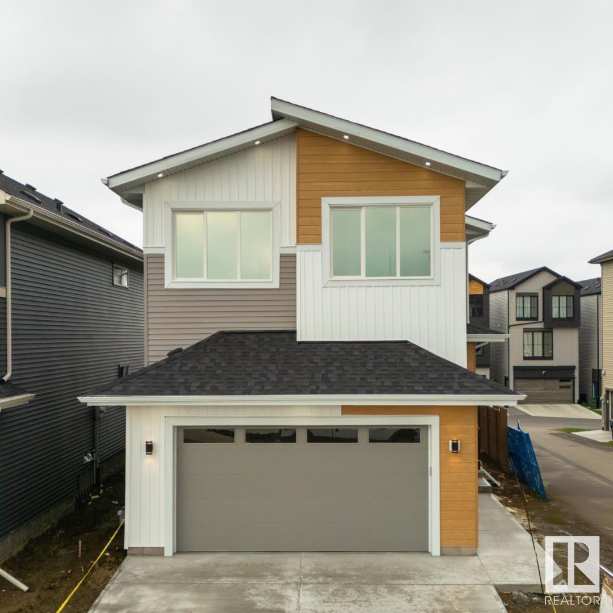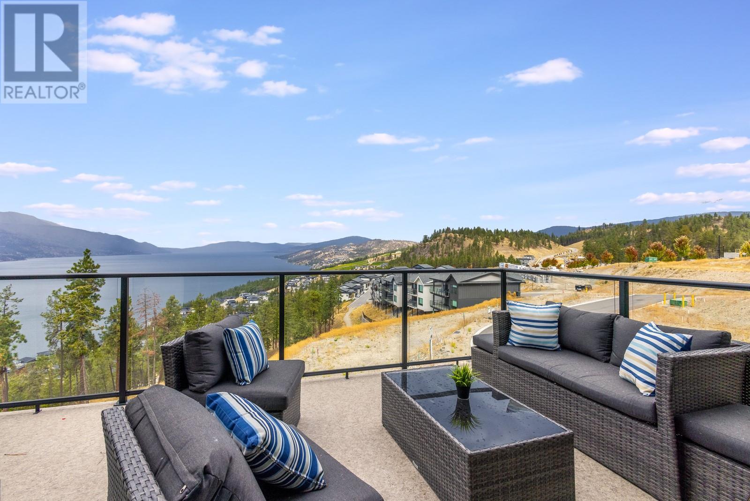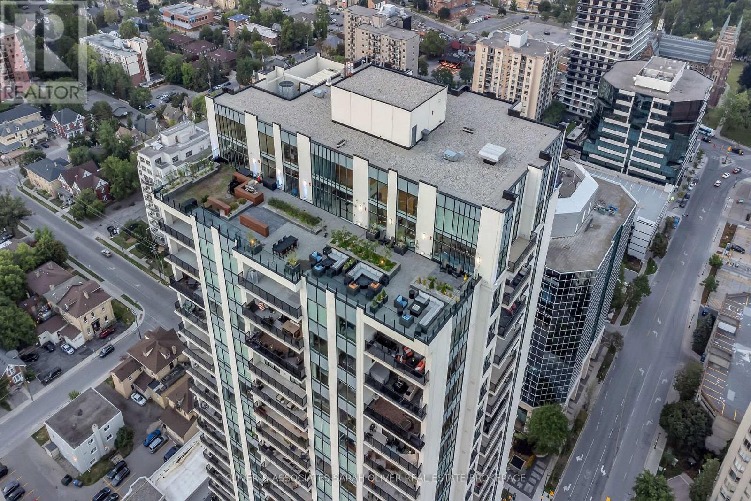7 Stephenson Crescent
Red Deer, Alberta
Welcome to this beautiful, AIR CONDITIONED, bi-level single detached home in desirable SOUTHBROOK Community. It has an open concept kitchen, dining and living room allowing for lots of room for entertaining. The living room has a fireplace and large windows that welcome natural light. The kitchen has maple cabinetry, a full tile back-splash and corner pantry. Hardwood, tile and carpet throughout, with vaulted ceilings and wide baseboards. The main level has 2 bedrooms, with the large master suite having its own 4pc ensuite. Downstairs you will find 2 additional bedrooms, a large family room, laundry and a full bath. The backyard is fully fenced and the large deck has a gas BBQ hookup. (id:57557)
4889 Cherrywood Drive
Beamsville, Ontario
SPACIOUS 3 +1 BEDROOM BUNGALOFT WITH OPEN CONCEPT DESIGN located in most desirable hillside neighbourhood. Fully finished with second kitchen. Ideally suited for multi-generational home. Private backyard with covered verandah overlooking pool. Bright and sunny living room with hardwood floors. Great kitchen overlooking expansive dining room with wall-to-wall windows taking in the garden views. Main floor bedrooms with 4pc bath. Main floor family room with gas fireplace and door leading to large covered deck. Hobby room off kitchen. Staircase to loft leads to spacious bedroom & ensuite bath. Lower level with oversized windows offers possible in-law accommodation with additional bedroom, full bath, Kitchen with appliances, laundry & storage. Long concrete double driveway. Private backyard with pool, covered verandah, patio, shed & workshop. OTHER FEATURES INCLUDE: C/Air, C/VAC, appliances in both kitchens, 3 bathrooms, washer and dryer, freezer, built-in microwave. 200 amp service, front yard sprinkler system. Short stroll to schools, downtown & Bruce Trail, parks & wineries. Easy access to QEW. Some photos virtually staged. (id:57557)
305 Tower Lane Drive Sw
Airdrie, Alberta
This parcel is the current titled parcel that can be purchased as 3.69 Acres with or without the NEW bare land condo subdivison plan that is in application with the City of Airdrie. More information in respect to building footprint size, servicing, the bare land condo structure and condo fees is available on request. This lisitng is one of 5 MLS listing #'s A2184241 - A2184242 - A2184243 - A2184244. (id:57557)
755 South Coast Drive
Haldimand, Ontario
Enjoy panoramic views of Lake Erie from this beautiful 0.16ac property fronting on dead-end street in Peacock Point - 55 min/Hamilton, Brantford & 403. Boasts 1999 built original owner home situated on corner lot introduces 1467sq living space, 871sf basement & 22x24 ins. garage incs plywood interior, ins. RU door, conc. floor, work bench & hydro. Incs main floor living room ftrs n/g corner FP & hardwood flooring extending to dining area w/sliding door WO to 136sf covered verandah, Gourmet kitchen, bedroom & 3pc bath laundry station. Bright 2nd floor incs 2 bedrooms & 3pc jacuzzi bath. Lower level offers games room, home gym, family room w/gas FP & utility/storage room. Extras-metal roofs & security (house & garage), n/g furnace, AC, HRV, C/vac, 100 amp hydro, fibre, 3 TVs, 132sf patio, 8x10 shed, septic, cistern & 6 month "Point" water. (id:57557)
3, 305 Tower Lane Drive Sw
Airdrie, Alberta
This parcel is bare lalnd condo lot #3 that can be purchased as .83 Acres or a combination of lots 2 & 3 at 1.66 acres or lots 2 - 3 & 4 at 2.49 acres under the NEW bare land condo subdivison plan that is in application with the City of Airdrie. More information in respect to building footprint size, servicing, the bare land condo structure and condo fees is available on request. This lisitng is one of 5 MLS listing #'s A2184199 - A2184241 - A2184242 - A2184244. (id:57557)
503 10428 Whalley Boulevard
Surrey, British Columbia
Welcome to Ascent in the heart of Surrey! This stylish 1 bed, 1 bath With a locker unit features integrated appliances and matching cabinetry for a seamless, modern look. Enjoy over 500 sq ft of private balcony space-ideal for entertaining or relaxing. Bright, open-concept layout with in-suite laundry and secured parking. The building offers top-tier amenities: multipurpose room, party room, business lounge, gym, entertainment room, rooftop patio, playground, and dog play area. Located steps from shopping, dining, transit, and SFU Surrey, this home is perfect for first-time buyers, downsizers, or investors looking for location and lifestyle. (id:57557)
4, 305 Tower Lane Drive Sw
Airdrie, Alberta
This parcel is bare lalnd condo lot #4 that can be purchased as .83 Acres or a combination of lots 4 & 3 at 1.66 acres or lots 2 - 3 & 4 at 2.49 acres under the NEW bare land condo subdivison plan that is in application with the City of Airdrie. More information in respect to building footprint size, servicing, the bare land condo structure and condo fees is available on request. This lisitng is one of 5 MLS listing #'s A2184199 - A2184241 - A2184242 - A2184243. (id:57557)
148 Tarington Park Ne
Calgary, Alberta
Welcome to this BEAUTIFULLY MAINTAINED 2-STOREY HOME nestled on an OVERSIZED CORNER LOT in the heart of TARADALE! Offering OVER 1,250 SQFT of ABOVE-GRADE LIVING SPACE, this property features 4 BEDROOMS, 2.5 BATHROOMS, and a DOUBLE DETACHED GARAGE with ADDITIONAL RV PARKING SPACE. The bright and open main floor boasts a SPACIOUS LIVING ROOM with a COZY GAS FIREPLACE, a MODERN KITCHEN with QUARTZ COUNTERTOPS, and a GENEROUS DINING AREA leading to the SUNNY SOUTH-FACING BACKYARD. Upstairs, you'll find a LARGE PRIMARY BEDROOM with DOUBLE CLOSETS, TWO ADDITIONAL BEDROOMS, and a FULL 4-PIECE BATH.The FULLY FINISHED BASEMENT — BUILT IN DECEMBER 2024 — features an ILLEGAL SUITE with a SEPARATE ENTRANCE, BEDROOM, FULL BATHROOM, and a SECOND KITCHEN — PERFECT FOR EXTENDED FAMILY or FUTURE RENTAL POTENTIAL. Recent upgrades include NEWER CARPET, PAINT, and QUARTZ COUNTERS. Enjoy summer evenings on the CONCRETE PATIO, surrounded by a FULLY FENCED YARD and LOW-MAINTENANCE LANDSCAPING.Located just STEPS FROM PARKS, SCHOOLS, SHOPPING, and PUBLIC TRANSIT — this MOVE-IN READY GEM won’t last long! BOOK YOUR SHOWING TODAY! (id:57557)
144 Sparling Court
Oakville, Ontario
Welcome home to 144 Sparling Court, a showstopping custom residence nestled on a quiet cul-de-sac in Southwest Oakville. Inspired by mid-century modern architecture and the principles of Feng Shui, this thoughtfully designed home blends glass, steel, wood, and natural stone to create a modern masterpiece with over 6,300 sq. ft. of living space. Every inch of this home is curated for luxury and functionality. The dramatic front entry features a heated walkway, reflecting pond with waterfall, and a 9.5 industrial glass door. Inside, the two-storey foyer showcases a natural stone feature wall, hydronic heated floors, and floating staircases with floor-to-ceiling glass panels.The main level offers a sunken great room with a 5.5 ft gas fireplace and 16 ft Hearth, a custom kitchen with Dekton counters, premium built-in appliances, and an oversized island with waterfall edge. Two Massive sliding walls open completely to a South Beach-inspired backyard oasis with a saltwater pool, multiple decks, and two Tucci umbrellas-perfect for entertaining. Additional highlights include a Zebra Teak feature wall with hidden powder room and glass wine room, Control4 home automation, and a dedicated office with custom cabinetry and views of the reflecting pond with calming waterfall feature. The mudroom/paw spa features a pet shower, ample storage, and garage access.Upstairs, you'll find 4 spacious bedrooms with built-ins, including a luxurious primary suite with walk-in closet and spa-like ensuite. The lower level includes a theatre lounge, fitness room, wet bar, and ample storage.Located just a block from Appleby College and the lake, this home redefines modern living. (id:57557)
538 King Street
Port Colborne, Ontario
Step into one of Port Colbornes finest renovations where timeless character meets modern luxury. Built in 1915 and completely overhauled in 2021, this stunning 2-storey home offers over 2,100 sqft of thoughtfully updated living space on an oversized 56 x 154 ft lot. The heart of the home is the show stopping two tone kitchen with quartz counters, tons of natural light, coffee bar, oversized island with sink, and bonus pot-filler with the family chef. The main floor also enjoys laundry, a home office, 3 piece bathroom and bedroom. This home has 3 spacious bedrooms in total & 3 full bathrooms, theres room for everyone to spread out and feel at home. The primary suite is truly incredible with its own wet coffee bar - imagine walking up & not even leaving the comforts of your bedroom for your freshly brewed nespresso.. It also has a walk-in closet flooded with natural light, and a luxurious 6-piece ensuite with double sinks, a soaker tub, heated floors, and dual shower heads, so dreamy. Major upgrades in 2021 include a new furnace, air conditioning, hot water tank, insulation, some windows, flooring, kitchen, and all bathrooms - meaning you can enjoy the charm of a century home with peace of mind. Outside, you'll love the detached, heated (2017) garage/shop with nearly 1,200 sqft of space including the bonus storage loft. It's set up for all your hobbies, office, gym, a studio, and additional storage. The backyard is fully fenced and very private with decks, a gazebo and grass space for the kids to play & dogs to run free. Whether you're relaxing indoors or tinkering in the shop, this home offers a lifestyle upgrade in every way. Minutes from the canal, schools, shopping, and downtown Port. Dont miss your chance to own this one-of-a-kind gem in the heart of the city! (id:57557)
178 - 250 Sunny Meadow Boulevard
Brampton, Ontario
A Stacked Townhouse Built By Daniels First Homes. A Rare Ground Level With Convenient Private Exterior Terrace With Direct Access. Barbeques Are Allowed. Exclusive Parking. Townhouse Is Situated In A Highly Desirable Neighborhood And Walking Distance To Grocery Stores, Plaza With Major Banks And Restaurants, Hospital, Hwy 410, Schools, Park, Place Of Worship And Transit. One Surface Parking Space Included. (id:57557)
103 - 491 Appleby Line
Burlington, Ontario
Turnkey sushi restaurant for sale in the heart of Burlington! Hoseki Sushi Pop-Ups, located at 491 Appleby Line #103, is a beautifully maintained and well-equipped operation with a loyal customer base and glowing online reviews. Known for its fresh ingredients and creative menu, the restaurant enjoys high visibility in a busy plaza with steady foot traffic. This is a perfect opportunity for a new owner to step into a profitable business with room for growth through catering, delivery, or expanded hours. All chattels and equipment includedjust walk in and take over! (id:57557)
1011 Pearson Drive
Oakville, Ontario
Bright & Spacious Family Home on a Premium Corner Lot in College Park! Welcome to 1011 Pearson Drthis well-kept home features an eat-in kitchen with walk-out to a large deck, a sun-filled living/dining room, hardwood floors, pot lights, and three spacious bedrooms. The finished basement with separate entrance includes a kitchen, bedroom, office, and bathroom perfect for rental income or extended family. Current tenants are flexible to stay or leave.Enjoy a large private lot surrounded by grapevines and fruit trees. Located near Sheridan College, Oakville Place, top schools, parks, library, and Hwy 403. A fantastic opportunity in a high-demand area! (id:57557)
298 Crestview Road
Ottawa, Ontario
Executive Rental in Faircrest Heights Available Mid-June | $9,500/month + Utilities. Experience luxury living in the heart of prestigious Faircrest Heights with this stunning4-bedroom, 5-bathroom custom-built home, available for lease starting mid-June. Situated on one of the most sought-after streets in the area, this modern residence offers a thoughtfully designed layout, premium finishes, and exceptional natural light throughout. Step inside to find expansive windows dressed with contemporary blinds, elegant Canadian maple hardwood flooring, and high-end ceramic tile. A show-stopping floating staircase with solid maple treads and sleek glass/metal railings sets the tone for this architecturally inspired home. The gourmet kitchen is a chefs dream featuring bespoke cabinetry, quartz countertops, and a suite of luxury appliances including a Thermador panel-ready fridge/freezer, 36 Wolf gas range, Viking hood, Asko dishwasher, and Marvel beverage center. All bedrooms are generously sized, offering ample storage and comfort. The second-floor laundry room is equipped with a premium LG washer and dryer for added convenience. Perfect for professionals, diplomats, or executives seeking a turnkey lifestyle in one of Ottawa's premier neighborhoods. Minimum 12-month lease. Utilities not included. Rental application required, credit check, employment letter and Lease Agreement. (id:57557)
12052 69 St Nw
Edmonton, Alberta
Brimming with character on a private corner lot! This charming home features original hardwood floors, warm wood cabinetry, retro red countertops with aluminum edging, and classic checkered linoleum for timeless appeal. Most of the windows, and all of the basement windows, have been replaced approx 6 years ago. Original wood trim throughout the house, coved moldings, textured ceiling, and a ornamental mantel in the living room. The basement offers a separate entry, second kitchenette, 2 piece bathroom fully tiled with drain, and has recently been re-insulated, drywalled, and taped, ready for finishing. A vintage gravity furnace providing quiet, reliable, and even heat. The oversized heated double garage with a service pit is a stand out. Outside, enjoy a raised garden bed, storage shed, and crab apple tree. Only one neighbor, close to the park, LRT, Gretzky Drive, and Yellowhead for easy commuting. (id:57557)
132 Elizabeth Drive
Gander, Newfoundland & Labrador
Welcome to 132 Elizabeth Drive, Gander, Newfoundland Located centrally in the vibrant town of Gander, this charming 925-square-foot home offers an excellent opportunity for first-time buyers, those looking to downsize, or investors adding to their portfolio. Gander is a friendly, welcoming community known for its rich history, strong sense of community, and breathtaking natural surroundings. Whether you're exploring the great outdoors, enjoying local festivals, or experiencing the warmth of small-town Newfoundland life, Gander has something for everyone. This home features a welcoming front foyer that leads into a cozy living room. On the main floor, you'll find a full bathroom, one bedroom, and an eat-in kitchen—perfect for family meals and gatherings. Upstairs, there are two additional bedrooms, including a spacious primary bedroom with a walk-in closet. The basement offers ample space for laundry and can easily be transformed into a recreational room, a home office, or additional living space, depending on your needs. The home is heated with oil, with an oil tank that expires in 2045. For added comfort and climate control, there are two ductless mini-split units—one upstairs and one on the main level—providing both heating and cooling throughout the year. Outside, you'll find a semi-attached shed measuring 12 x 21 feet—ideal for storage, hobbies, or a workshop. Pride of ownership is evident in this well-maintained property. Don’t miss your opportunity to own this lovely home in Gander—an exceptional place to live with friendly neighbors, beautiful scenery, and a vibrant community atmosphere. Schedule your viewing today! (id:57557)
536 37 St Sw Sw
Edmonton, Alberta
READY FOR QUICK POSSESSION! Welcome to this stunning two-storey home in the desirable community of Hills at Charlesworth. As you step inside, you're greeted by a spacious den, perfect for a home office or library. A full bath on the main floor adds convenience, making it easy to accommodate guests.The open-concept kitchen is designed for both style and function, featuring a spice kitchen for added convenience. The adjacent living room is bright and airy, with large windows that fill the space with natural light.Upstairs, you'll find three spacious bedrooms, each with generous closet space. The master bedroom boasts a private ensuite with a large vanity and walk-in shower. There are two additional bedrooms and two full bathrooms for added convenience. A bonus room and laundry room on the second floor add extra comfort and functionality. Don’t miss this opportunity—the house is move-in ready and waiting for you! (id:57557)
52 - 101 Meadowlily Road
London South, Ontario
MEADOWVALE by the THAMES! The Trillium model is a spacious 4 bedroom, 2.5 bath home, with several options available. Nestled amidst Meadowlily Woods and Highbury Woods Park, this community offers a rare connection to nature that is increasingly scarce in modern life. Wander the area surrounding Meadowvale by the Thames and you'll find a well-rounded mix of amenities that inspire an active lifestyle. Take advantage of the extensive trail network, conveniently located just across the street. Nearby, you'll also find golf clubs, recreation centers, parks, pools, ice rinks and the ActivityPlex, all just minutes away, yet you are only minutes from Hwy 401. Open House Saturdays 2:00pm - 4:00pm (id:57557)
2080 Summit Drive Unit# 508
Panorama, British Columbia
TOP FLOOR, 1Bed 1Bath fully furnished in beautiful condition, fireplace and great location. Facing up towards the ski hill on the quiet side o the building. This building has direct access to the heated outdoor pools and is situated in the heart of Panorama Resort, a true ski in - ski out location, with ski lockers assigned to this unit. (Plus GST) *The couch in the photos has been replaced with a new chocolate brown sofa bed (id:57557)
3220 Hilltown Drive Unit# 20
Kelowna, British Columbia
Welcome to 20-3220 Hilltown Dr, a stunning 2-bed, 3-bath retreat with a million-dollar view, perfect for a vacation home, professional couple, or empty nesters. With 1,585 sq. ft., this home boasts a wide open floor plan, high ceilings, and a floor-to-ceiling gas fireplace in the spacious entertaining area that opens to a large deck overlooking Okanagan Lake. The chef’s kitchen features quartz countertops, a waterfall island, and stainless steel appliances. Downstairs, the primary suite offers its own deck, a luxurious 5-piece en-suite with quartz counters, heated floors, and the second bedroom includes a large walk-in closet. Enjoy blonde vinyl plank flooring throughout, a built-in vacuum system, and low strata fees. Situated in McKinley Beach, with world-class amenities like beachfront access, a gym, tennis/pickleball courts, trails, and community gardens, this home is a rare find! (id:57557)
83 - 101 Meadowlily Road S
London South, Ontario
MEADOWVALE by the THAMES! This desirable end unit is designed with a timeless architectural style, these homes feature a stylish facade of vertical and horizontal low maintenance vinyl siding, complemented by elegant brick and stone with thoughtful consideration of the natural surroundings. Features 3 spacious bedrooms, ensuite bath plus a second full bath and 2-piece powder room. Enhanced trim details contribute to the fresh yet enduring character of the homes. With features such as private balconies off the primary suite offer the perfect spot for quiet reflection, with partial views of Meadowlily Woods or Highbury Woods, and rear decks for entertaining friends and family. Nestled amidst Meadowlily Woods and Highbury Woods Park, this community offers a rare connection to nature that is increasingly scarce in modern life. Wander the area surrounding Meadowvale by the Thames and you'll find a well-rounded mix of amenities that inspire an active lifestyle. Take advantage of the extensive trail network, conveniently located just across the street. Nearby, you'll also find golf clubs, recreation centers, parks, pools, ice rinks, and the ActivityPlex, all just minutes away, yet you are only minutes from Hwy 401. Open House Saturdays 2:00pm - 4:00pm (id:57557)
80 - 101 Meadowlily Road S
London South, Ontario
MEADOWVALE by the THAMES! Rare end unit model, The Burreed, has the the enhanced appeal of a dual-entry home design, where the back of your home is as beautiful as the front. These contemporary townhomes feature covered entry porches, vertical and horizontal low-maintenance vinyl siding, brick and stone accents, and extra-large windows throughout. The Burreed model offers an optional bump out to create a full laundry room on the second level. Nestled amidst Meadowlily Woods and Highbury Woods Park, this community offers a rare connection to nature that is increasingly scarce in modern life. Wander the area surrounding Meadowvale by the Thames and you'll find a well-rounded mix of amenities that inspire an active lifestyle. Take advantage of the extensive trail network, conveniently located just across the street. Nearby, you'll also find golf clubs, recreation centers, parks, pools, ice rinks, and the ActivityPlex, all just minutes away, yet you are only minutes from Hwy 401. Open House Saturdays 2:00pm - 4:00pm (id:57557)
1908 - 505 Talbot Street
London East, Ontario
19th floor south facing luxury condo with high end engineered hardwood floors throughout, Double glass doors to a generous den, in suite storage room as well as a separate laundry with full size appliances. Gourmet Kitchen with granite counter tops above stove microwave overlooking the open concept Living space, with balcony access. Second bedroom with walk in closet, also has patio doors to the extra wide balcony . primary 3 pce ensuite walk in closet and walk in shower A highly sought after downtown location offering an incredible 29th floor with high end amenities such as golf simulator, pool table, fitness facility, Library and dining area, lounge seating areas roof top BBQs firepit and gardens, The views of the city sky line are spectacular! (id:57557)
4075 Fallingbrook Road
London, Ontario
Welcome to "The Elm," a stunning home that offers a perfect blend of elegance, space, and modern conveniences. With 2,707 square feet of thoughtfully designed living space, this home is ideal for those seeking both luxury and functionality. As you step inside, you're greeted by an open and airy layout that flows seamlessly throughout. The heart of the home includes a spacious great room, perfect for gathering and relaxation. The kitchen boasts ample counter space with an island and premium finishes.The Elm features four generously sized bedrooms, each offering ample closet space and natural light. The luxurious primary bedroom is truly a retreat, complete with a large ensuite bathroom thats designed for ultimate relaxation. Pamper yourself in the beautifully appointed 5-piece ensuite. Three additional large bedrooms ensure everyone has their own private space.With 3 and a half bathrooms, there's no shortage of convenience in this home. The upper level is complete with an ultra-convenient laundry room, keeping chores simple and organized.Need extra space? The full basement offers rough-ins for future living space, providing the perfect opportunity to customize and expand the home to your needs.The Elms exterior features a stunning brick facade, ensuring both curb appeal and durability. A two-car garage provides ample parking and storage space, with easy access to the home.Whether youre hosting family gatherings, enjoying quiet evenings, or expanding the space for future needs, "The Elm" offers everything you need and more. Contact us today and discover the endless possibilities in this exceptional home. (id:57557)


