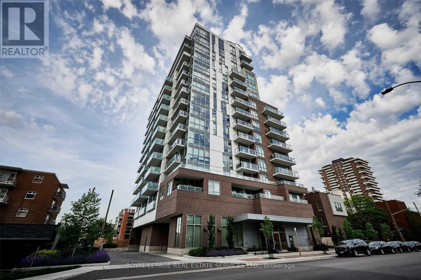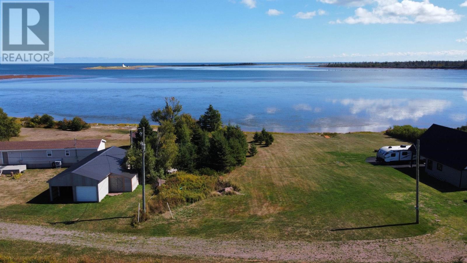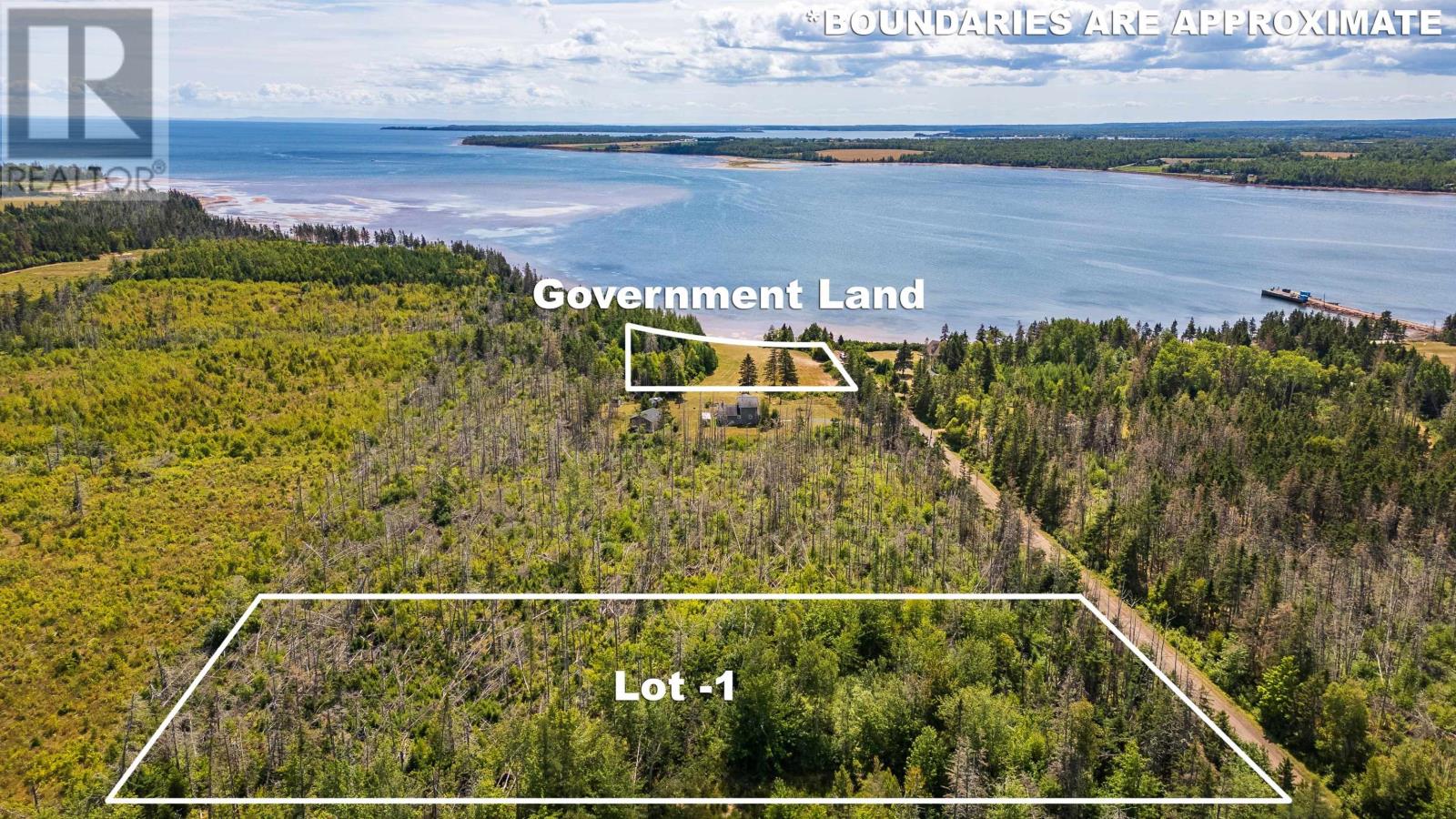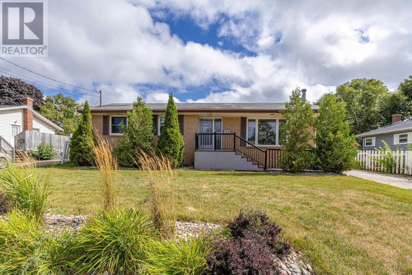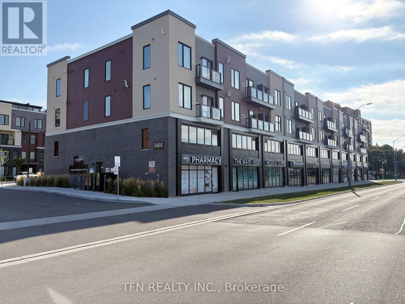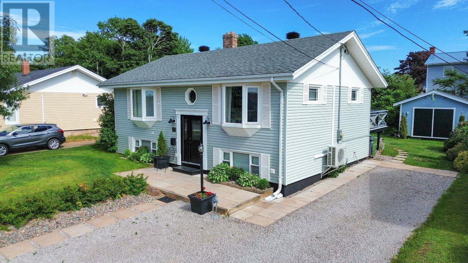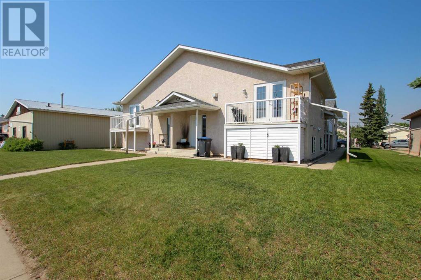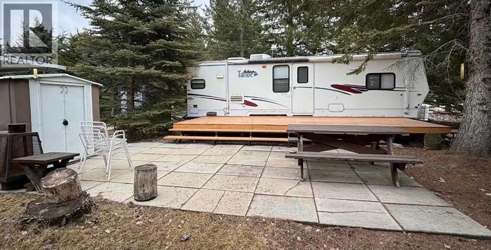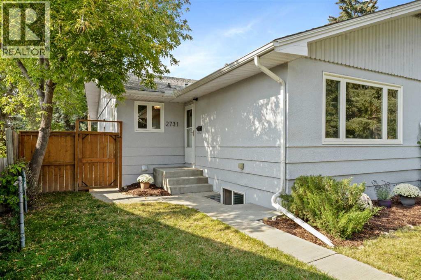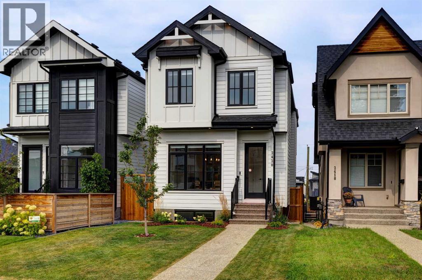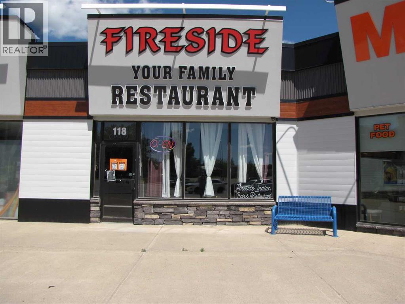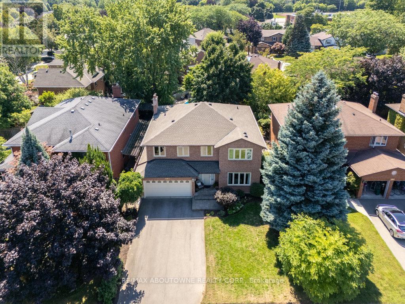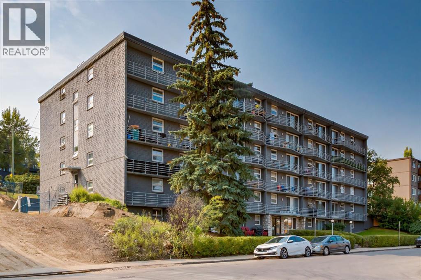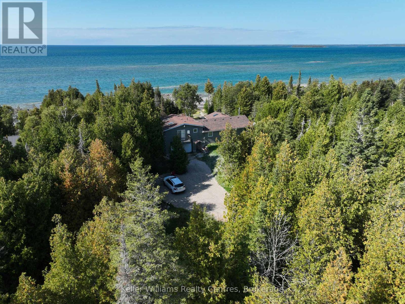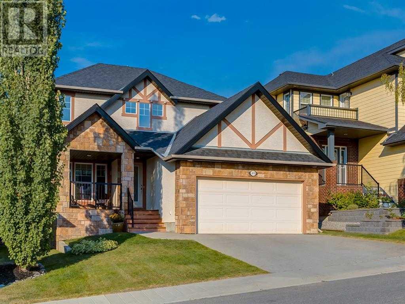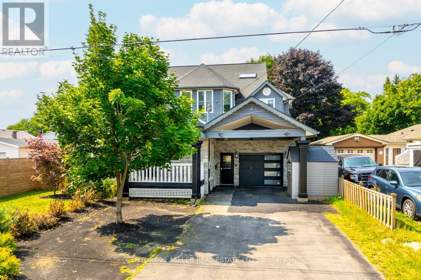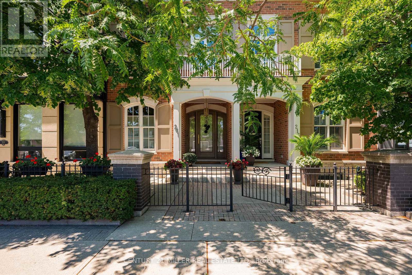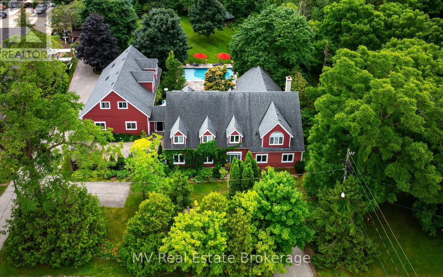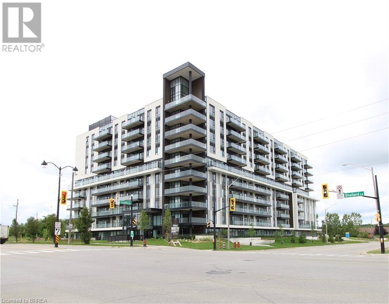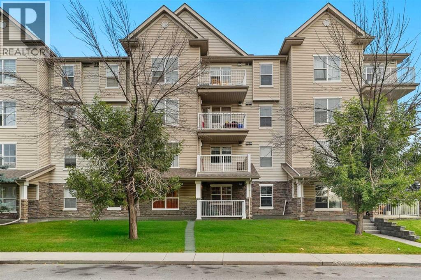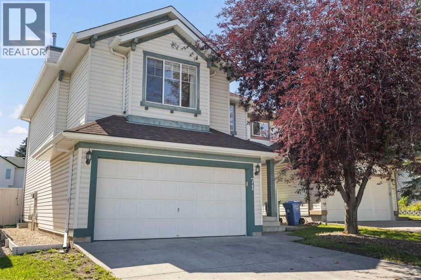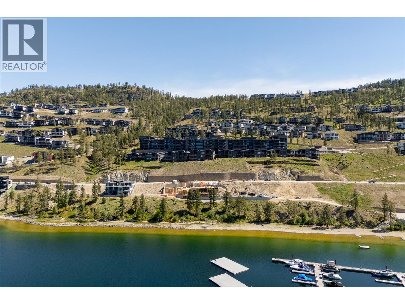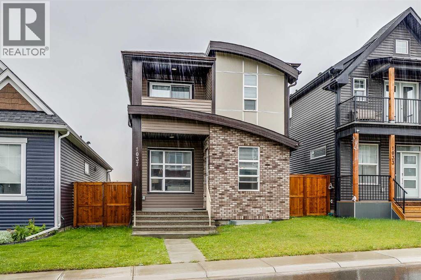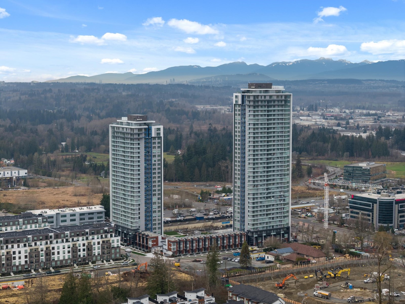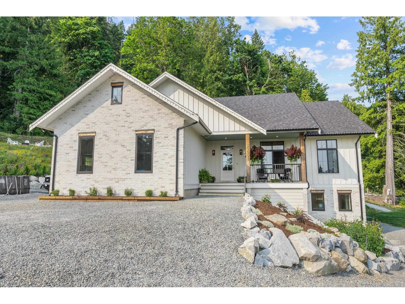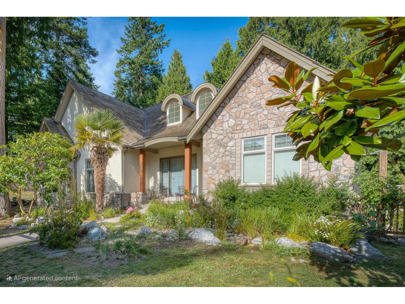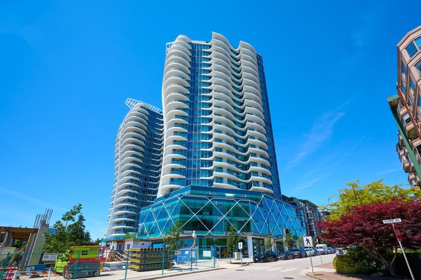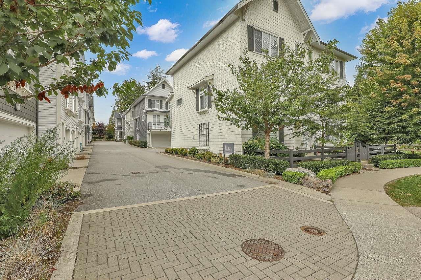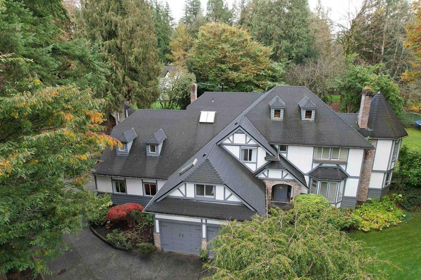1003 - 8 Ann Street
Mississauga, Ontario
Discover this trendy unit located in the exciting new "Nola Building." This two-bedroom, two-bathroom open-concept unit features a large balcony with stunning views of the lake, harbor, and marina, covering 895 sq. ft. It includes a parking spot and a storage locker. The modern kitchen is equipped with a quartz countertop, an island with a seating area, and stainless steel appliances. Other features include engineered laminate flooring and ensuite laundry. Enjoy the convenience of being within walking distance to the GO station and the vibrant "Harbour District." This is a nice, quiet building oriented towards professionals. (id:57557)
Foley Lane
Northport, Prince Edward Island
Tucked away off Foley Lane in the charming community of Northport, this .46-acre riverfront lot offers a rare opportunity to own a beautiful piece of waterfront property in Western Prince Edward Island. With stunning views overlooking the water, this property provides a peaceful setting to build your dream home, seasonal cottage, or investment retreat. The gentle slope toward the shoreline allows easy access for boating, kayaking, and other water activities, while also creating the perfect vantage point to enjoy breathtaking sunsets over the harbour. Northport is a welcoming fishing and boating village, known for its harbour, sandy beaches, and laid-back lifestyle. The property is just minutes from the Northport Pier and restaurant, where you can enjoy fresh seafood and watch the daily activity of the harbour. Essential services, shops, and schools can be found in nearby Alberton and Tignish, while the surrounding area offers endless opportunities for outdoor recreation, from coastal walks to golf courses. Whether you are seeking a year-round residence or a summer getaway, this property off Foley Lane offers the best of both worlds: a private, waterfront retreat with the convenience of community amenities close at hand. With its location, natural beauty, and endless potential, this Northport riverfront lot is truly a special place to call your own. (id:57557)
18 Erintown Crescent
Brampton, Ontario
SEE MULTIMEDIA TOUR. WELCOME TO 18 ERINTOWN CRESCENT IN THE PRESTIGIOUS TORONTO GORE RURAL ESTATE COMMUNITY. LARGEST MODEL OFFERED IN THE ESTATES OF WEST RIVER VALLEY. PREMIUM PANORAMIC RAVINE LOT OVER 1/4 ACRE IN SIZE. LOT PROVIDES A MAJESTIC SETTING FOR THE ULTIMATE IN LUXURY & PRIVACY. GRAND PRIVATE RESIDENCE WITH OVER 6500 SQFT ABOVE GRADE. 4 CAR TANDEM GARAGE & 6 CAR INTERLOCK DRIVEWAY. PARK A TOTAL OF 10 CARS. EXTENSIVELY UPGRADED 6 BED & 6 BATH HOME WITH CUSTOM OPEN CONCEPT LAYOUT SHOWCASING THE SIZE, FUNCTION & BEAUTY OF THE HOME. 10FT CEILINGS ON MAIN. SMOOTH CEILINGS, EXTENDED HEIGHT 8FT DOORS, HARDWOOD & TILE THROUGHOUT. POT LIGHTS. CUSTOM MULTI LEVEL CONCRETE DECK, BALCONY & SEPARATE ENTRANCE TO BASEMENT CONSTRUCTED BY BUILDER. PRIMARY BEDROOM SUITE OFFERS 10FT CEILINGS, SITTING ROOM, W/O TO CONCRETE BALCONY, SPA ENSUITE, DESIGNER W/I CLOSET DRESSING ROOM WITH PREMIUM CUSTOM BUILT-IN CABINETS & SHELVING & LARGE ISLAND, 2ND W/I CLOSET FOR UNMATCHED FORM & FUNCTION. 9FT CEILINGS ON 2ND FLOOR. 11FT VAULTED CEILING IN FRONT FACING BEDROOM WITH BALCONY. THE PROFESSIONALLY DESIGNED CHEF'S KITCHEN FEATURES AN IMMENSE ISLAND, FULL HEIGHT CUSTOM CABINETRY, GLASS & METAL ACCENT DOORS, INTERIOR CABINET LIGHTING & COUNTER TOP LIGHTING. A SERVERY, WET BAR AREA & LARGE W/I PANTRY. SUBZERO FRIDGE, WOLF DOUBLE OVEN, WOLF 48" GAS RANGE TOP. W/O TO CONCRETE DECK & BBQ AREA WITH GAS LINE. GRAND DINNING ROOM WITH 20FT OPEN TO ABOVE CEILING INSPIRES YOU TO HOST LARGE GROUPS OF GUESTS. MAIN FLOOR IN-LAW SUITE HAS A W/I CLOSET & PRIVATE 3 PIECE ENSUITE BATH. THIS SUITE CAN SERVE AS A PRIVATE HOME OFFICE, LIBRARY OR GUEST SUITE. THE PARTIALLY FINISHED BASEMENT PROVIDES OVER 2600SQFT OF ADDITIONAL SPACE WITH SEPARATE ENTRANCE, 9FT CEILINGS, COLD CELLAR, R/I FOR BATH, TWO STAIRCASES FROM WITHIN & 3RD FROM THE EXTERIOR FOR EXCELLENT UTILITY & USE. ENJOY THE FULLY LANDSCAPED GROUNDS & PERFECT YOUR GOLF GAME ON THE PRO SIZE GOLF GREEN. A TRULY BEAUTIFUL HOME TO CALL YOUR OWN. (id:57557)
112 - 35 Trailwood Drive
Mississauga, Ontario
Welcome to the highly sought-after Anaheim Tower Condos in the heart of the Hurontario community! Enjoy over 1,000 sq ft of open-concept, spacious condo living with endless amenities and unbeatable convenience. This beautifully renovated main-floor unit offers 2 bedrooms, 2 full bathrooms, pot lighting, porcelain and laminate flooring throughout, and a modern kitchen with granite countertops and stainless steel appliances. An abundance of natural light flows through floor-to-ceiling, wall-to-wall windows with California shutters, showcasing unobstructed views and creating a warm, inviting atmosphere. Building amenities feature an indoor pool, gym, sauna, billiards, library, party room, and ample visitor parking. Ideally located just minutes to shopping, schools, dining, Frank McKechnie Community Centre, parks, Hwy 410/403, and GO Transit. Everyday essentials like Ocean Fresh, Walmart, and top-rated schools are nearby for ultimate convenience. Includes 1 underground parking spot, fridge, stove, microwave, dishwasher, washer/dryer, ELFs, window coverings, and California shutters. A fantastic opportunity in a prime location. Your search ends here! (id:57557)
Lot 1 Sloane Road
Newport, Prince Edward Island
175' x 450' (1.8 acre) lot on an unpaved year round road walking distance to the Cardigan River. Seller will survey and subdivide lot from the main parcel at their expense before closing. Please note: Tax and Assessment values are to be determined. (id:57557)
30 Peaceful Place
Brampton, Ontario
Stunning Fully Renovated Detached Home Just Steps To Professors Lake! 3+1 Bedrooms Plus Den With A Legal Basement Apartment Offering Rental Potential. Bright Open-Concept Layout Featuring A Modern Kitchen & Brand New Appliances. Separate Laundry On Both Levels. Brand New Furnace, AC & Water Heater All Owned. Prime Location Near Brampton Civic Hospital, Schools, Bramalea City Centre, Trinity Common & Transit. Easy Access To Hwy 410. Recent Upgrades Include New Roof & Driveway A Turn-Key Gem For First-Time Buyers Or Investors! (id:57557)
28 Seaview Boulevard
Charlottetown, Prince Edward Island
This property showcases a spacious layout ideal for family living, featuring modern updates and finishes that enhance its charm. The large family room and open concept design make it perfect for gatherings and entertaining. With four bedrooms and two baths, there's ample space for everyone. The large (31' x 12') composite deck, with an electric awning, adds to the outdoor enjoyment, while egress windows contribute to safety and natural light. Being situated in a highly desirable area, close to Spring Park Family of Schools, makes it an excellent choice for families. The private, beautifully landscaped yard with mature trees offers a serene retreat, complemented by a cozy fireplace in the living room for those chilly evenings. Finally, the inclusion of stainless steel appliances is a sought-after feature for any modern kitchen. This home truly seems to be a fantastic opportunity! Do not miss out on this gem! (id:57557)
307 - 3401 Ridgeway Drive
Mississauga, Ontario
Welcome to The Way Urban Towns at 3401 Ridgeway Dr, Mississauga! This bright and modern 2 Bedroom, 2 Full Bathroom suite offers 638 sf of thoughtfully designed living space with a walk-out to a private open Balcony overlooking the peaceful courtyard. Only 2 years old, this home is freshly painted, well-maintained and move-in ready. Inside, you'll find a superior open-concept layout with 8' smooth ceilings, wide-plank engineered laminate flooring and a professionally designed kitchen featuring modern cabinetry, Quartz countertops, ceramic tile backsplash and Stainless Steel kitchen appliances. The unit also includes a Full-size stackable Washer & Dryer, 1 underground Parking space and as a bonus, Rogers high-speed unlimited Internet is included in the rent. The Way Urban Towns is a boutique-style community designed for those who love the comfort of a home with its own front door while enjoying the convenience of low-maintenance condo living. Location Highlights: Steps from Erin Mills Parkway & The Collegeway; Quick access to Hwy 403, QEW & Hwy 407; Close to Erin Mills Town Centre, Costco, South Common Centre; Minutes to University of Toronto Mississauga (UTM); Surrounded by top-rated Schools, parks, trails and community centres; Easy access to Public Transit (Mi-Way & GO), shops, dining and entertainment. This home is ideal for working professionals, young families, students and newcomers seeking a modern lifestyle in a prime Erin Mills location. Come live at The Way - where comfort, style and convenience meet! (id:57557)
16 Moreau Drive
Charlottetown, Prince Edward Island
Welcome to this Charming Downtown Waterview Property. Discover this 3- bedroom newly renovated home, bright and airy living space with large windows, open concept kitchen, dining and living rooms plus full In-Law Suite. This property Has It All: Hot Tub for relaxing or entertaining; Southern-facing Large Deck; Lovely Landscaped Yard; Outdoor Sheds for storage; Convenient Location close to shopping and transit; Driveway parking with room for multiple vehicles; 2 Heat Pumps and more.. All three levels of schools and a park on the water are just in walking distance. A best deal in the area! All measurements are approximate and should be verified by purchaser if deemed necessary. (id:57557)
42245 Hwy 855
Rural Flagstaff County, Alberta
Gorgeous treed acreage with 4.72 acres, located just off HWY 855. This property has been fully renovated upstairs and downstairs in the last 5 years. Large front entry with an open concept kitchen, dining and living room. There are 3 bedrooms down the hall and a 4pc bathroom. There is separate entry in the front to basement suite, shared laundry and 3pc bathroom. The downstairs suite has 2 large bedrooms, open concept kitchen, dining and living room. There is also plenty of storage downstairs. There is a 24x25 attached heated double garage and a detached 30x20 heated shop that was built in 2023. Landscaped with a large variety of trees from towering Aspen to Oak, Poplar, Birch along with apple and cherry trees, raspberries, and a wonderful huge garden. The backyard is fenced for the kids or pets to run around. Out front there is another fenced area with a shelter, perfect for horses. With all the trees the wind seldom can be felt making the sitting on your deck enjoyable. Enjoy your coffee on the covered back patio while the kids play. (id:57557)
114 Sagewood Drive Sw
Airdrie, Alberta
NO MONTHLY CONDO FEES!! This isn’t your average duplex – only the small SW wall is shared where the garage connects, giving you the feel of a fully detached home with added privacy. Inside, you’ll find a bright and stylish space with thoughtful details throughout: hardwood floors, full-height white cabinetry, quartz countertops, 9’ ceilings, and large windows that flood the home with natural light.Upstairs features a spacious primary suite with a walk-in closet and full ensuite, plus two additional bedrooms and a full four-piece bathroom – perfect for family living. There’s also a versatile bonus room ideal for a home office, playroom, or quiet lounge space.On the main floor, the open-concept layout is warm and welcoming, with a cozy fireplace and a large island that makes entertaining easy. Step outside to your own private retreat: a 19’6” x 8’ deck overlooking a beautifully landscaped backyard filled with mature trees. There’s plenty of extra storage tucked under the deck and along the side yard, and the built-in fire pit area makes it the perfect spot for summer evenings and weekend hangouts. And the best part-The fully finished basement is completely unique – designed for fun, creativity, and relaxation. Whether you’re thinking home theatre, workout space, games room, or a stylish hangout zone, this one of a kind basement is ready to go. Located in a quiet, family-friendly neighborhood close to schools, green spaces, playgrounds, shopping, and canal pathways, this home offers the perfect balance of style, comfort, and convenience. (id:57557)
1, 4622 44 Street
Sylvan Lake, Alberta
FULLY DEVELOPED 2 BEDROOM, 2 BATH BI-LEVEL TOWNHOME ~ END UNIT ~ CLOSE TO ALL AMENITIES ~ Covered front entry welcomes you to a sun filled foyer with high ceilings that open to the main level ~ The living room features hardwood flooring, a cozy gas fireplace and sliding patio doors that lead to an east facing balcony ~ The kitchen offers a functional layout with plenty of cabinets, ample counter space including an island with an eating bar, full tile backsplash and opens to the dining space ~ 2 piece main floor bath ~ The fully finished basement offers two generous size bedrooms with ample closet space, a 4 piece bathroom, laundry and space for storage ~ Monthly condo fees are $250 and include; grounds maintenance, professional management, sewer, snow removal, trash and water ~ 1 assigned rear parking stall with ample street parking ~ Excellent location; walking distance to schools, parks, playgrounds, walking trails, tons of shopping and dining options, plus easy access to downtown/Lakeshore Drive and Highway 11 ~ Low maintenance living! (id:57557)
6 Timber Avenue, 5230 27 Highway
Rural Mountain View County, Alberta
Vacation close to home! Enjoy a lot close to the SUNDRE GOLF COURSE! Your own titled RV lot in Tall Timber - only one hour from Calgary! Great for the whole family and anyone of any age. Tall Timber is on the East side of Sundre and close to other amenities - shopping, restaurants, grocery, 3 great golf courses and the west country. This lot has a DOUBLE GRAVELLED PARKING PAD, mature TREES for some privacy and close to RIVER ACCESS. Good sized DECK and wonderful PATIO area with TIN SHED for additional storage & FIREPIT. RV (as-is) CAN REMAIN ON SITE IF DESIRED - it is in need of some repair (slide operation, awning and leak) OR CAN BE TAKEN OFF BY SELLERS. RV is a 2000 TAHOE. Been on site since 2005. At the front of the RV is the bedroom and bathroom. Big slide for living/dining. TV area across from living. Kitchen is a nice open layout with with stove, fridge, freezer etc. Tall Timber Leisure park has some of the best amenities around! INDOOR POOL, hot tub, community centre, 2 PLAYGROUNDS, volleyball court, basketball/PICKLEBALL courts, horseshoe pits, ball diamond, bocce ball lanes, & disc golf. Access to the RED DEER RIVER A BONUS. Coin laundry and shower facilities on site along with boat/ATV storage. Seasonal living / utilities with swipe card access year round. Your annual condo fee includes water, power, sewer services, garbage as well as unlimited use of the amenities. There is also a SOCIAL COMMITTEE that hosts several great EVENTS THROUGHOUT THE SUMMER. Come enjoy all that Tall Timber has to offer! (id:57557)
66 Edwards Crescent
Red Deer, Alberta
Vanant, move in ready bungalow offering over 1,200 sq ft on the main floor in Eastview. This home offers flexible space for families or investors. Step inside to a bright living room with a large SE facing window, perfect for enjoying natural light throughout the day. The adjoining kitchen and dining area feature plenty of cupboards and counter space, a peninsula, a large pantry and easy access to a generous back deck, ideal for summer entertaining. The fully fenced yard includes a spacious garden shed, under-deck storage and easy access to the back alley. The main level offers three well-sized bedrooms, including a spacious primary suite with dual closets and a private 3-piece ensuite. A full 4-piece bathroom serves the additional two bedrooms. Downstairs, the fully finished basement adds major value with two large bedrooms (each big enough to serve as additional living rooms). One features a cozy gas fireplace and sliding french doors, while an additional family room offers even more space. There is a 4-piece bathroom as well as a large mechanical room for additional storage. Recent updates include fresh paint in several rooms, some new flooring and several new light fixtures. (id:57557)
127, 10046 Township Road 422
Rural Ponoka County, Alberta
Enjoy year round living at Raymond Shores on Gull Lake with this beautifully landscaped property that is completely move in ready. The lot features a massive limestone parking pad, an 8x12 garden shed, Craftsman lawn mower, BBQ, a spacious 20x12 RV deck and a large gazebo with a two-tier metal roof, designed to allow smoke from the fire pit below to escape naturally through the roofline. Included with the lot is a 3 season 2022 PUMA Destination trailer, which is 39 ft long with four slide-outs and a bright, open layout. The kitchen is finished with stainless steel appliances, while the generous living room offers two reclining leather chairs, two sofas that convert into queen beds, a 50-inch TV, an electric fireplace, and a stereo system. The private bedroom includes a king-sized bed and a stacked in unit washer and dryer. Everything inside the trailer from dishes and cookware to utensils is included. For time on the water, this property comes with an immaculate 2012 Four Winns H190 ski boat, powered by a 4.2 Mer cruiser engine and complete with a swim deck and wakeboard tower with Bimini top for shade. The boat has been professionally serviced and winterized each season. Ownership of Boat Slip #52 at the outboard marina is included, along with a boat lift featuring an electric motor control, two remotes, a battery, and a solar charger panel. To complete the package, there is also a wakeboard, kneeboard, two pull-behind tubes, water skis, and life jackets. A boat trailer and boat cover are also provided. To make getting around the resort easy and fun, a 2006 Yamaha golf cart is also included. This versatile cart has been converted to a four-seater or two-seater with a carry deck and features headlights, custom low-profile wheels and rims, and a winter cover. From the fully stocked trailer to the marina slip, boating equipment, golf cart, and landscaped lot, this property has been designed for both comfort and recreation. Whether you’re looking for a family getaway o r a year-round lifestyle on the lake, this Raymond Shores property has it all. (id:57557)
Clearwater Heights Drive
Rural Clearwater County, Alberta
2.97 acres....partial treed located in a new subdivision. (Awaiting new titles) Property is located just off pavement and minutes from recreational activities in the west country.....mountains and lakes! (id:57557)
2243 Shipwright Road
Oakville, Ontario
Experience the best of Glen Abbey living in this impeccably maintained freehold townhome, situated in one of Ontario's most sought-after school districts. Step inside to discover a bright and inviting interior featuring gleaming hardwood floors and staircases throughout, complimented by white tile in the kitchen, bathrooms, and foyer. Mirrored closet in the foyer. The main floor offers a spacious, combined living and dining area, perfect for entertaining family and friends.The kitchen is ideal with a breakfast area, providing a walkout to a private, fully-fenced patio and yard your perfect retreat for morning coffee or summer barbecues. Upstairs, you'll find three generously sized bedrooms, including a primary suite with a convenient semi-ensuite bath. The unfinished basement with rough-in for 3rd bathroom offers a blank canvas, ready for your personal touch to create a home office, gym, or additional living space. Located in a peaceful, treed, family-friendly neighbourhood, this home is just steps away from top-rated schools, parks, scenic trails, and the community centre. Commuters will appreciate the close proximity to Highways 403, QEW, and the Go Station, offering unparalleled convenience. Recent upgrades include a new front door, new light fixtures, bathrooms and kitchen repainted, sealing of the walkway and front porch, and cleaning of the back patio.Other upgrades include newer windows through out and insulated garage door. For convenient access, there is also a door from the garage to the back yard. Driveway parks two cars. This home is an outstanding value in a premium location and is priced to sell quickly. Some pictures in Primary Bedroom, Living/ Dining room, and Kitchen have been virtually staged (id:57557)
2731 17a Street Nw
Calgary, Alberta
The secondary unit has been upgraded, inspected and REGISTERED AS SAFE by the city's strict guidelines! OPEN HOUSE - SUN. SEPT 14 2-4:30 PM! Located on a quiet cul-de-sac, One house away from the beautiful Confederation Park trails and Golf Course and a ten minute walk to the U-Calgary and the Banff Trail LRT! This amazing location allows fast access to downtown, North Hill shopping center, Kensington shopping, McMahon Stadium, Foothills Hospital and much more. A nicely upgraded bungalow half duplex that boasts a 2 bedroom basement unit (perfect for students) and a bright 2 large bedroom main floor on one of Calgary's most gorgeous tree lined inner city streets. $10,000 was spent by the current owner to completely upgrade the sewer system and clear it of any tree root problems in the future. Fresh paint, newer flooring and windows make this a MOVE-IN ready duplex - perfect for a young family or anyone wishing to take advantage of mortgage helper rental in the separate entrance basement unit (that also includes separate laundry and a dishwasher)!. In addition, the backyard has a spacious FOUR CAR parking pad that also could be used to supplement your income! But the biggest bonus of this home is the gorgeous walkways right out your back door. This is best inner city home you'll find at a very modest price! (id:57557)
2420 30 Avenue Sw
Calgary, Alberta
HOME SWEET HOME! Modern luxury meets thoughtful design in this MARDA LOOP MASTERPIECE situated in the heart of the extremely sought-after community of Richmond! This exceptional, WALKOUT HOME was CUSTOM-BUILT in 2023 offering the ultimate in luxury living with 4 bedrooms, 3.5 bathrooms and 3,009 SQFT of breathtaking, flawless SQFT throughout loaded with thoughtfully appointed, stylish upgrades and built-ins throughout. The main floor features a sun-drenched, open-concept layout that seamlessly connects the bright foyer with a built-in bench, massive living room, formal dining room, kitchen, and elegant powder room. At the heart of the home is the gourmet chef’s kitchen outfitted with top-tier appliances including a Sub-Zero fridge, Gas Stove, garburator, and a hidden coffee/appliance pantry. Wide-plank hardwood flooring on upper and main levels, upgraded lighting, and a walkout to a private back balcony elevate the space with both style and function. Upstairs, you’ll find three spacious bedrooms, including two with walk-in closets, perfect for all of your needs. The primary bedroom is a luxurious retreat, complete with a spa-inspired 5 piece ensuite featuring a steam shower, separate soaker tub, dual vanities, generous counter space, and elegant tilework. A dedicated laundry room with built-in storage adds everyday ease. The fully developed WALKOUT BASEMENT includes a fourth bedroom, a full bathroom, a glass-enclosed office (potential to convert to a wine room), and a stylish wet bar alongside a generous recreation/media room, the perfect setting for movie nights or entertaining. There’s also ample storage and utility space for all of your needs. Enjoy your inner city private outdoor oasis with a fully fenced and beautifully manicured backyard, covered patio, large deck that is ideal for sunny nights and entertaining and your spacious double detached garage with epoxy flooring. ADDITIONAL UPGRADES include luxury hardwood and ceramic tile flooring, custom blinds an d built-in closets, upgraded appliances, lighting, central air conditioning, new home warranty, high efficiency furnace and more. Located just steps from the vibrant shops, cafes, and restaurants of Marda Loop, yet tucked away from the main hustle, you’ll have the best of both worlds: walkable convenience without the congestion. Parks, Marda Loop Community Centre, Richmond Community Centre and Richmond School and other excellent schools are all close by, major roadways including Crow Child and close to 17th Ave and Downtown Calgary hot spots. Builder is Newlook Homes Ltd. Don’t miss your chance to own this one-of-a-kind property! MUST VIEW! Book your private tour of this GEM today! (id:57557)
118, 4804 50 Street
Innisfail, Alberta
FIRESIDE Family Restaurant is a long time favorite place in Innisfail where hungry customers from all around Central Alberta go for great meals . Located in the Henday Mall its just off Main street and offers Walk-in and Take-out Restaurant. This Turn Key going concern Restaurant Business has been operating in this present location for over 9yrs . The business. Includes everything ,take over and start creating Your own Business and Future knowing that you will be making money . This Mall location is very busy with lots of traffic , plus great parking and direct access to the Restaurant , no steps. Interior has been renovated and is in pristine shape with seating for 140 people , booths and 2 areas with movable tables making up the regular seating .There is also a banquet room that sits 30 people for celebrations birthdays etc .Also there is a fully equipped bar area . The commercial kitchen is fully equipped with every piece of equipment needed ( its a long List ) , from Large Pizza oven , walk in Freezer and walk in cooler etc. There is also a storage room , an office and 2 pce staff washroom by back door , Landlord approval needed to take over lease . Price includes all equipment . Many interior improvements have been done over pass few years. (id:57557)
542 Hambling Court
Burlington, Ontario
Welcome to 542 Hambling Court a spacious and well-maintained Kastelic-built home offering over 4,100 sq ft of total living space across all three levels. Located on a quiet, family-friendly court in a highly desirable neighbourhood, this 4+1 bedroom home sits on a Premium mature lot with a private backyard and deck, ideal for entertaining or quiet enjoyment.The main floor features hardwood flooring throughout, a bright living and dining room, and a welcoming family room complete with a brick fireplace and beautiful custom built-ins, creating a warm and functional space for everyday living. The Kitchen also features thoughtful built-in touches. The mudroom offers direct access to the garage and backyard, while the updated laundry room includes a new counter and sink.Upstairs, you'll find four generously sized bedrooms, including a sunlit primary suite with a renovated 5-piece ensuite. All bathrooms, including the powder room, have been tastefully updated with modern finishes.The fully finished basement extends the homes versatility, offering a large recreation room, office area, second kitchen, additional bedroom, and ample storage-ideal for guests, in-laws, or work-from-home needs.Recent updates include: roof, furnace, majority of windows, gutters and eaves plus gutter guards, hardwood flooring, central vacuum system, washer and dryer. Complete with a double car garage, new garage door opener and located close to schools, parks, trails, shopping, and transit-this is a fantastic opportunity to own a beautifully upgraded home in an exceptional Burlington location. Check out the Video of this beautiful home! (id:57557)
203, 1027 Cameron Avenue Sw
Calgary, Alberta
Welcome to your new urban retreat in the highly sought-after community of Lower Mount Royal! Just steps from the energy of 17th Avenue, this charming 1-bedroom, 1-bathroom condo located on the second level, delivers a perfect blend of urban energy and everyday ease in a space you’ll love to come home to. Inside, you’ll find luxury vinyl plank flooring flowing throughout the main living spaces, giving a cozy-yet-modern feel. The galley-style kitchen boasts quartz countertops, a white subway tile backsplash with mosaic accents, and stainless steel appliances that perfectly complement the clean, bright cabinetry. The bathroom is equally inviting with updated finishes and a sleek tiled shower behind sliding glass doors. One of this unit's hidden gems is the quiet, private balcony—perfect for relaxing or entertaining. Enjoy the convenience of being just minutes from downtown, surrounded by shops, dining, parks, and public transit. Whether you're looking to invest or move in, this home has the charm, quality, and walkability you’ve been waiting for. With a "Walkscore" of 98 and a "Bikescore" of 80, you’ll enjoy unmatched convenience, whether you're running errands on foot or commuting by bike through Calgary's vibrant inner city. (id:57557)
360 Belmont Avenue Sw
Calgary, Alberta
Welcome to this stunning row townhouse in the desirable Belmont community, where modern living meets exceptional value! This charming home boasts no condo fees or HOA fees, making it an ideal choice for those seeking both freedom and affordability. Step inside to discover sublime finishes throughout, featuring elegant vinyl plank flooring that adds both warmth and durability. The stylish kitchen is a true highlight, showcasing exquisite quartz countertops and an open-concept layout that seamlessly connects to the spacious living area—perfect for entertaining family and friends. With **three generously sized bedrooms and two and a half bathrooms**, this townhouse provides ample space for family living or guests. The well-designed layout allows for comfortable daily routines and endless possibilities for personalization. Venture down to the basement, a blank canvas awaiting your creative designs, whether it’s a cozy media room, a personal gym, or additional guest quarters. Outside, the backyard is a private oasis, fully fenced for added security and serenity. It features a large concrete patio, perfect for summer gatherings or peaceful mornings with a cup of coffee. There's also ample room for a double detached garage, with a gas line already installed for future use. This townhouse is ideally situated near shopping, making daily errands a breeze. Plus, Belmont has exciting future plans to develop schools and a large field house for sporting activities, enhancing the value of this vibrant community and ensuring a family-friendly environment. Don’t miss your opportunity to own this exquisite townhouse in Belmont—where modern finishes, low-maintenance living, and community growth await! Schedule your viewing today and experience the best of contemporary living. (id:57557)
C2 - 206 Perry Street
Clearview, Ontario
Looking to start or grow your business in a welcoming small-town setting? This versatile 550 sq. ft. commercial unit, located just steps from Stayner's Main Street, offers a fantastic opportunity at an affordable rate.With C1 General Commercial zoning, this space is suitable for a variety of business types including retail, office, wellness services, personal care, professional use, or creative studios. The unit features a flexible open layout thats easy to customize to fit your brand and needs. Base rent is $950 per month, plus TMI, HST, and HYDRO. 2 Parking Spaces Included. (id:57557)
112 Sagewood Grove Sw
Airdrie, Alberta
** OPEN HOUSE Saturday September 13 / 2:00pm-4:00pm ** Welcome to this beautiful two storey single family home with over 2000sqft of living space nestled in the sought after neighbourhood of Sagewood. Perfectly positioned on a west facing lot, this home is filled with natural light throughout the day, creating a warm and inviting atmosphere.Step inside to a thoughtfully designed main level that blends style and function with an open-concept layout perfect for both everyday living and entertaining. The spacious living room flows effortlessly into a bright, modern kitchen featuring ample cabinetry, generous counter space, and a seamless connection to the dining area—perfect for hosting dinner parties or family gatherings. A well-placed powder room completes the main floor for added convenience.Upstairs, you’ll find two bedrooms, a full bathroom along with the serene primary suite complete with a large walk-in closet with custom built-in wardrobes—a dream for organization lovers. The fully finished basement adds incredible versatility with a large open recreation area, a stylish full bathroom, and a custom bar setup—the ultimate entertaining zone or media space.Step outside into your private backyard oasis, featuring a quaint enclosed deck with a built-in barbecue gas line, and ample storage tucked neatly beneath. The oversized, fully insulated double detached garage is a standout feature, ideal for hobbyists or car enthusiasts. But that’s just the beginning—above the garage, you'll find a versatile loft space complete with a wood-burning fireplace, skylights, a pool table, foosball table, and shuffleboard table, as well as ample storage. Whether you're dreaming of a home office, game room, or creative retreat, this space has it all.Additionally, the garage includes an attached bonus room that once housed a 12-person hot tub—ready to be transformed into extra storage, a workshop, or even a personal gym.Situated in a quiet, family friendly community, this home offers convenient access to the highway, top rated schools, scenic ponds, parks, and a variety of shopping and dining options.Don’t miss your chance to own this unique and versatile home in one of Sagewood’s most desirable locations! (id:57557)
62 Zorra Drive
Northern Bruce Peninsula, Ontario
Imagine waking up with water views in the large private bedroom with ensuite (over 500 square feet) of this waterfront property. Step inside and discover a bright, inviting layout designed for lakeside living, set in your own private oasis hidden away from the bustle of summer tourism. The main home offers three comfortable bedrooms, two bathrooms, a dedicated laundry room, a gorgeous fireplace, large skylights and is located just 10 minutes from Tobermory for dining, shopping and excursions. Choose one of the three spacious decks to relax and enjoy the sweeping views of the water, featuring a unique flat rock waterfront where waves are kept calm from an outer rock shelf, and easy access to waters that are deep for swimming. The easy to use newer electric sauna adds a touch of relaxation after a day on the water. Picture yourself entertaining the whole family or spending quiet evenings in the bunkie with panoramic windows overlooking the water as the sun sets over the lake. With modern updates such as a newer water purification and chelation system, a submersible well pump with underground wiring, and a Generac generator, you'll be ready to make memories year-round. This rare waterfront property combines comfort, style, and lifestyle in one of the Bruce Peninsula's most sought-after settings. Whether you're looking to move in full time or turn it into a vacation rental for extra income, this is where memories will be made. Schedule your private showing today and experience why waterfront living here is truly exceptional. (id:57557)
290 Fireside Drive
Cochrane, Alberta
*** OPEN HOUSE between 11am - 4pm Saturday September 20, 2025 *** Discover Your Ideal Townhome in FiresideWelcome to this fantastic opportunity in the desirable community of Fireside in Cochrane. If you appreciate quick access to the mountains and a home that truly stands out, then this is the place for you.This 3-bedroom townhouse offers a unique advantage: no condo fees. As an end unit, it benefits from an abundance of natural light streaming in from the side. The generous lot, over 25 feet wide, provides the potential to build a double garage—a rare find compared to other units with narrower lots.The main floor is perfect for a growing family, featuring a south-facing living room and an open-concept layout for the dining and kitchen areas. The kitchen is a true highlight with its modern design, including a large quartz island, a sleek backsplash, and white cabinets. A Samsung appliance package adds both style and convenience.Upstairs, you’ll find a spacious master bedroom complete with a 3-piece ensuite and a walk-in closet. Two additional well-proportioned bedrooms are ideal for children or guests. A 4-piece bathroom, linen storage, and a conveniently located second-floor laundry room complete the upper level.This home feels and shows like new, offering the perfect blend of modern living and family-friendly practicality. (id:57557)
10617 154a Avenue
Rural Grande Prairie No. 1, Alberta
Every detail of this custom-built home in Whispering Ridge has been thoughtfully built to impress, and it does, from the moment you walk through the front door! Set on a 72' x 167' lot with no rear neighbours and county taxes,this property backs onto the pond and walking trails, offering privacy,beauty,and space to breathe.Coffered ceilings and a statement chandelier make an unforgettable first impression. The living room is bright and welcoming, with three large windows that fill the space with natural light.A gas fireplace with a custom maple mantle adds warmth and character,while the coffered ceilings with uplighting bring added dimension.From here,the formal dining room flows beautifully, a space that feels both elegant and inviting. Custom wall moulding, a striking chandelier, and oversized triple windows make it ideal for large gatherings. At the heart of the home, the refined kitchen brings together form and function with stunning results. Cream toned maple cabinetry, granite counters, and a truly massive island make it a natural gathering place. High end appliances include double ovens, an induction cooktop, and a built-in double freezer that blends seamlessly with the custom cabinetry. The butler’s pantry keeps everything tucked away, and a casual dining nook surrounded by windows makes the most of the scenery, with a door leading to the back deck, made for summer meals outside (deck to be completed). A full bathroom with dual access connects to a spacious main floor bedroom — ideal for guests, multigenerational living, or a refined home office. The rear entry adds style and function with custom built lockers, shelving, and hooks. Upstairs, custom built newel posts lead to a primary suite that feels like a private retreat! The bedroom is generous in size, with a sitting area framed by three windows overlooking the pond and trails. Step out onto your private balcony, designed for a hot tub or morning coffee. The ensuite features heated tile floors, dual vani ties, custom storage towers, an air tub, water closet, and a massive tiled shower with rain head and body sprays. The walk-in closet includes built ins, an island, and a laundry chute. Upstairs also features two large bedrooms and a bath with dual sinks and cheater access. Downstairs, heated floors run throughout and the expansive family room is anchored by a wet bar. The custom theatre is a showstopper, with real constellations, tiered seating, and a mural by a local artist. Two bright bedrooms and a full bath complete the level. The backyard is made for summer evenings, with a stamped concrete fire pit pad and no rear neighbours, perfect for hosting friends! The finished triple garage is a true standout, with easy clean metal walls, epoxy floors, and floor drains in every bay. Triple-pane windows, dual furnaces, A/C, smart lighting, and custom finishes throughout — this home is luxurious, practical, and one-of-a-kind. Call your REALTOR® today to book your private showing. Ask your realtor for list! (id:57557)
40 Crestmont Way Sw
Calgary, Alberta
WOW – discover a stunning 3,503 sq. ft. two-storey home nestled in the serene community of Crestmont, backing onto picturesque green space and a treed environmental reserve with no neighbors directly behind. The living area is complemented by soaring ceilings, showcases an abundance of natural light and the spaciousness of this home. It begins with a generous front porch, perfect for enjoying your morning coffee, and continues through a welcoming foyer that invites you into this charming family residence. The well-designed kitchen features a functional layout, breakfast island, corner pantry, and stylish maple cabinets adorned with granite countertops, all harmonized by beautiful ceramic tiled flooring and recessed lighting. A delightful arched opening lead to the breakfast nook, where large windows flood the area with natural light. The corner fireplace in the living room serves as a striking focal point, enhanced by a gas fireplace. Adjacent to the family room is a dedicated office space with built-in desk and shelves, adorned with three etched windows that allow light to flow from the family room. Entertainment is a breeze with a designated dining room, followed by a cozy living area. Completing the main floor is a convenient two-piece bath and laundry room. Ascend the elegant staircase to discover the master retreat, featuring French doors, a four-piece ensuite, and a spacious walk-in closet. A bonus sitting area with large windows offers a scenic view of the treed green space behind the home. Additionally, there are two more bedrooms and a four-piece bath on this level. The lower level boasts 1,106 sq. ft. of developed space, which includes a rec room, an additional bedroom, and a four-piece bath, along with dedicated office space. This remarkable home has been exceptionally well-maintained and is conveniently located near parks, playgrounds, a community center, and walking paths. (id:57557)
66 Cook Street
Halton Hills, Ontario
Welcome to 66 Cook Street, an architecturally captivating home offering over 3,400 sq. ft. of versatile living space across three finished levels, plus a fully finished basement. Designed with both everyday comfort and impressive entertaining in mind, this property features a chef-inspired kitchen with a 7.5-foot waterfall island, walk-in pantry, quartz counters, and premium appliances. The family room's cove lighting and vaulted ceilings add warmth, while the floating staircase and third-floor loft provide unique character. The second floor offers three spacious bedrooms, including a primary suite with a freestanding tub and fireplace in the bathroom, and direct access to a private deck. The third-floor loft with a kitchen, bathroom, and balcony is perfect for extended family, guests, or a private workspace. The finished basement features a separate entrance, 3-piece bath, gym area, and rec room. Outside, enjoy the covered porch, large deck with natural gas BBQ line, and mature trees offering privacy. Located steps to Fairy Lake, Prospect Park, trails, and minutes to schools, shops, and the Acton GO. This is more than a home, it's a lifestyle. (id:57557)
10136 101 Avenue
Grande Prairie, Alberta
What an opportunity! Looking for a standalone building that’s a reasonable size, and a reasonable cost, for your new or growing business? Something centrally located and highly visible? If so you should check this out! This building, finished with 3 washrooms and featuring a rear courtyard, it can be whatever you imagine: office space, retail location, salon. The options are endless. Restaurant trade fixtures have been removed but certain food service operations may be considered. The lot is spacious and offers the potential for an addition to the building as well. Call your favorite Real Estate Professional for more information or to book a viewing. *Listing associate is related to vendor (id:57557)
3 Newton Drive
Orangeville, Ontario
This home will make you smile from ear-to-ear as it is absolutely beautiful from top-to-bottom! Plus there are two separate living spaces which makes this home even better! On the main floor there is an extra wide foyer, a cozy living room with picture window, a dining room with a catio (can be removed), a 2 pce powder room, and a stunning Cherrywood galley kitchen with tons of storage space! Upstairs you will find a large primary bedroom with a 3 pce ensuite & 2 closets, 2 more spacious rooms and a laundry room! Downstairs is a completely separate living space with a bedroom, full kitchen, living room 4 pce bath and another laundry area! You can access the downstairs space through the home or through the garage entrance! Outside, there is a beautiful backyard with a large shed and a hot tub & solarium (can be removed), a covered patio and a 1.5 car garage, along with a triple wide driveway! The location is even an added bonus as this home is within walking distance to 3 schools (public, Catholic and French Immersion!) plus local popular restaurants, Every Kids Park and places for worship! A great family or dual living home in a great neighbourhood that has been lovingly maintained and is ready to move into! Extras: roof was updated in 2014, high efficiency furnace & A/C & W/S in 2018, front door and most windows in 2018. (id:57557)
211 Church Street
Oakville, Ontario
If youve got a sharp eye, a taste for quality and a desire for downtown living, then Church Street delivers. This freehold townhouse is absolutely spot on! Every inch has been considered, every detail executed perfectly. A bright and airy interior with 10 ceilings, large windows (blinds on remote), wide-plank oak floors, Control-4 automation, buttery soft millwork and loaded with custom built-ins and storage throughout, this townhouse maximizes every square inch of space so that you can live effortlessly. The wonderfully oversized entrance door opens to a lovely front hall with street facing home office, powder room, loads of discreet storage and closets, fully fitted laundry room, and access to your double garage - with parking for 5. The heart of the home is a flight up and offers sunlight front to back, a large and private rear deck with new composite wood and gas bbq. The large family room with contemporary linear fireplace and plenty of seating anchors the space and flows to the dining room. The kitchen is a delightful space with all the trimmings and is as beautiful as it is functional. A hidden pantry cabinet and discreet powder room add to the thoughtful layout.Upstairs, a skylight bathes the stairwell in natural light. The primary bedroom features a Juliette balcony and a walk-through closet that flows seamlessly into a hotel-style en suite, complete with matte gold fixtures, seamless glass and an abundance of fresh! The lower level is not to be missed. Use as a third bedroom or perhaps simply as a place to unwind, either way youll enjoy the full bath with shower, and the finished storage room fit for any need. An inviting space that wraps you in cozy. Located in the heart of downtown Oakville, on a tree-lined street with everything at your doorstep, it doesnt get easier than this! (id:57557)
322 North Street
Centre Wellington, Ontario
Discover one of Elora's best-kept secrets - an exclusive street with only six homes, tucked away in a quiet and private setting, yet just minutes to downtown. This exceptional property with mature trees and a forest at the rear offers a rare blend of space, character, and natural beauty, set on over an acre overlooking the river gorge. The completely fenced backyard is ideal for children and pets, with an in-ground pool, courtyard, stone wall, and numerous private sitting areas to enjoy.The large 4-bedroom home has evolved beautifully over time - carefully renovated and expanded creating multiple living areas to suit todays lifestyle. Highlights include a great room with soaring 18' ceilings and a wood-burning fireplace, gorgeous wide soft pine plank flooring, and a family room with gas fireplace that could easily convert to a main-floor bedroom with ensuite potential. A one-bedroom in-law suite offers flexibility for extended family or guests.Outdoors, a detached 20' x 40' barn sits at the rear of the property, perfect for storage, hobbies, or workshop space. The 4-car garage with 12' ceilings and driveway parking for 15 ensures plenty of room for vehicles and toys.Families will appreciate the proximity to highly regarded Salem Public School - a key reason the current owners chose this location years ago. This is more than a home - it's a lifestyle, offering privacy, natural beauty, and the warmth of a unique residence in one of Elora's most desirable and little-known settings. (id:57557)
575 Conklin Road Unit# 1004
Brantford, Ontario
Experience modern living in this stunning brand new 1-bedroom + den + study condo, perfectly situated in the desirable West Brant community. Thoughtfully designed with style and functionality in mind, this unit features 2 full bathrooms, an upgraded kitchen with sleek countertops, stainless steel appliances, and soaring 9' ceilings that create a bright and airy atmosphere. Enjoy floor-to-ceiling windows that fill the space with natural light and offer unobstructed views. Step out onto your private balcony—ideal for morning coffee or evening unwinding. The versatile den and separate study offer flexible spaces that can be tailored to your lifestyle—perfect for a home office, guest room, creative studio, or reading nook. Additional highlights include keyless entry, secure underground parking, a personal locker, and access to premium amenities including a fully equipped gym, yoga studio, and a party room available for private rental—everything you need for comfort, wellness, and convenience. Located close to major shopping centers, scenic parks, and public transit, this condo offers the perfect blend of location, lifestyle, and luxury. Don’t miss your chance to call one of Brantford’s newest and most vibrant communities home! (id:57557)
52 Debby Crescent
Brantford, Ontario
Welcome to this beautifully updated 3-bedroom, 2-bathroom semi-detached home, offering comfort, style, and modern convenience. Step inside to discover a bright and spacious layout featuring fresh paint and brand-new flooring throughout (2025). The heart of the home is the stylish, updated kitchen with contemporary finishes, complemented by two fully renovated bathrooms that add a touch of luxury to everyday living. Enjoy year-round comfort with a brand-new ductless mini split heat pump system for efficient Heating and Air Conditioning, installed in 2025. Perfect for families, first-time buyers, or investors, this move-in ready gem is a must-see! (id:57557)
112, 125 Wolf Hollow Crescent Se
Calgary, Alberta
2 BEDS + DEN | AIR CONDITIONING | MAIN LEVEL | EASY ACCESS FOR PET OWNERS | 3 STORAGE LOCKERS | OVERSIZED PARKING FOR A TRUCK | QUIET & MATURE BUILDING | Welcome to the bespoke BOW360. Nestled in the highly sought-after community of Wolf Willow, this unit is over 1,100 SQ FT of beautiful and thoughtfully designed living space. With low condo fees for a unit this size, this bright and spacious Astor floorplan features 9 foot ceilings, two bedrooms, two full bathrooms, and a versatile third bedroom or den - perfect for a home office, guest room, or creative space. The gourmet kitchen is spectacular with full-height shaker-style cabinetry, under-cabinet lighting, a premium upgraded appliance package, and stunning 10 ft island with quartz countertops. With a large pantry and an oversized front entry closet, there are well designed storage spaces in this unit. You’ll love the upgraded wide-plank luxury vinyl flooring that runs throughout the home - completely carpet-free for a clean and contemporary feel. The primary bedroom comfortably fits a king size bed and includes a walk-through closet leading to a stunning ensuite with a tiled walk-in glass shower with built-in bench and a double vanity. The second bedroom offers dual closets for ample storage and the main bathroom features a fully tiled tub and shower combo with upgraded finishes. Designed for year-round comfort, the unit includes central air conditioning, ceiling fans in both bedrooms, and a retractable screen door added in May 2025. You’ll also appreciate the oversized underground parking stall that can comfortably fit a pickup, with the option to secure a second parking stall. A standout feature of this unit specifically is the storage. With 3 storage units, including 2 side-by-side lockers that have been combined into one massive, easy-access space located on the same floor as the unit, there is no shortage of storage here. For even more storage, residents of the BOW360 have access to e-bike and bike storage rooms. Step outside to your private, park-facing patio with direct access to green space - ideal for morning coffees, evening unwinding, or convenient dog walks. With accessibility in mind, this unit is conveniently positioned near the elevator, mailroom, and garbage facilities, offering ease and comfort for those with mobility considerations, yet far enough away that the unit remains quiet. Located steps from the Bow River and scenic pathways, playgrounds, golf, shops and more, this home offers the perfect combination of nature, community, and convenience. This unit is for those seeking comfort and luxury in a mature and quiet building, and a vibrant lifestyle in one of Calgary’s most exciting new neighborhoods. **Sellers open to rent back option till end of December** (id:57557)
110, 2000 Applevillage Court Se
Calgary, Alberta
Welcome to The Villages at Applewood. This affordable and inviting ground-floor 2 bedroom, 2 bathroom condo offers comfort, convenience, and a smart layout, making it a great choice for first-time buyers or investors. Step inside to an open-concept living space filled with natural light and finished with hardwood flooring. The kitchen is equipped with modern appliances (new refrigerator - Oct 2023, new dishwasher July 2023) and overlooks the bright living and dining area, creating a seamless flow that makes daily living and entertaining easy. From here, step out onto your private ground-level patio, ideal for morning coffee or relaxing evenings outdoors.The spacious primary bedroom includes a walk-in closet, while the versatile 2nd bedroom is perfect for family, guests, or a home office, with a full ensuite bathroom. 2 full bathrooms and convenient in-unit stacked laundry add practicality to your everyday routine. This well-kept complex also provides the peace of mind of underground assigned parking. With features like an efficient heating system, window coverings, this home is move-in ready.Located in family-friendly Applewood Park, you’ll be just steps from schools, playgrounds, and shopping. Elliston Park is right nearby—famous for its annual GlobalFest fireworks and a great place to enjoy year-round walking paths and green space. Quick access to transit and major routes makes commuting across Calgary simple. This condo combines value, convenience, and lifestyle in one attractive package. (id:57557)
71 Somercrest Close Sw
Calgary, Alberta
Tucked away on a quiet street, this home offers incredible convenience with Somerset School (K–4) and Samuel W. Shaw School (5–9) just a short walk away, plus Centennial High School minutes away in Sundance. Families will love being steps from Somerset’s popular splash park, multiple playgrounds, parks, and an extensive pathway system that winds throughout the community. Shopping, restaurants, professional services, and transit options in nearby Shawnessy make daily living easy and accessible.From the moment you arrive, the charming curb appeal, mature trees, and double attached garage set the tone. Inside, a spacious front entry leads to a warm and inviting main floor. The living room features hardwood floors, a cozy fireplace, and large windows that fill the space with natural light. The open dining area connects seamlessly to the kitchen, where you’ll find stainless steel appliances (fridge 2020), a large pantry, ample cabinetry, and a functional eating bar.Step outside to your sunny south-facing backyard, complete with a large wood deck—perfect for summer BBQs and family gatherings.Upstairs, newer carpet flows throughout, and the oversized primary suite offers a walk-in closet and private ensuite. Two additional bedrooms and a full 4-piece bath complete the upper level.The fully finished basement expands your living space with a large family room, flexible areas for a home gym, office, or playroom, plus a laundry room and plenty of storage.This home has been lovingly maintained and is truly move-in ready—perfect for families looking to settle in a welcoming, established community. Book your showing today!! (id:57557)
3492 Arrowroot Drive Lot# 3
Kelowna, British Columbia
Nestled along the picturesque shores of Okanagan Lake, McKinley Beach presents an incomparable lakeside living experience. Envision waking up to sweeping vistas, with stunning sunsets and tranquil waters as your backdrop, all visible from the comfort of your ideal home. This distinctive property offers the potential for up to 5000 sq ft of construction, featuring two storeys above the road line to ensure every angle captures the mesmerizing views McKinley Beach is renowned for. Select from five accredited builders, each celebrated for their dedication to excellence and craftsmanship, to bring your dream residence to life with expert guidance. Adding to the allure of this parcel, an upcoming Amenity Center promises exclusive access to cutting-edge facilities, fostering a sense of community and providing additional spaces for relaxation. Moreover, this exceptional location secures a marina slip for your boating adventures, blending convenience with luxury. Enjoy the convenience of being within walking distance to the pristine beach and marina, granting direct access to the invigorating waters of Okanagan Lake. McKinley Beach epitomizes a lifestyle where every day feels like a vacation. Seize the chance to make McKinley Beach your home. (id:57557)
1037 Chinook Gate Heath Sw
Airdrie, Alberta
Welcome to your new home in Chinook Gate, a vibrant and growing community offering incredible value and location. This unique and spacious detached property is just two blocks from a fantastic playground and within walking distance to the future school site, making it ideal for families or savvy investors.Step into a sunlit, open-concept main floor where abundant windows fill every corner with natural light. The front family room is large and welcoming, perfect for gatherings or cozy nights in. From there, step up into a beautifully appointed kitchen with vaulted ceilings and skylights, creating a bright and airy atmosphere. Full-height cabinetry, upgraded stainless steel appliances—including a built-in microwave—and an oversized island combine practicality with style. A built-in pantry adds to the generous storage. The adjacent dining area easily accommodates a table for eight, and a tucked-away powder room maintains flow without compromising space.Off the dining area, the rear door opens to a fully fenced backyard, complete with a large deck and pergola—perfect for entertaining or relaxing outdoors. The landscaped yard includes a pathway leading to a double detached garage, giving you the luxury of no winter windshield scraping.A charming curved staircase leads to the second floor, where skylights and high windows bathe the landing in light. The spacious primary suite features patio doors opening onto a private, covered deck, ideal for morning coffee or evening unwinding. This retreat also includes a walk-in closet and a luxurious five-piece ensuite. Two additional bedrooms, another full bathroom, and a convenient upstairs laundry room with cabinets and countertop complete the upper level.The unfinished basement is a blank canvas ready for your imagination—whether you envision a rec room, guest suite, or home gym. Located within walking distance to schools, including the nearby high school, Chinook Winds Park, restaurants, and shopping, plus offering quick acc ess to Highway 2, this home combines comfort, convenience, and value in one amazing package.Ready to experience it in person? Schedule your private showing today and discover all that Chinook Gate has to offer. (id:57557)
2501 20065 85 Avenue
Langley, British Columbia
SUB-PENTHOUSE in The Towers by Vesta - Perched on the 25th floor, this stunning 3-bed + den corner unit offers unparalleled southwest views of the city and valley. The spacious open-concept layout boasts high-end finishes, air conditioning, quartz countertops, and premium appliances, including a 5-burner gas cooktop. Enjoy your private balcony, perfect for soaking in unobstructed sunsets. Conveniently located in vibrant Willoughby, steps from boutique shops, dining, schools, and transit, with quick access to Hwy 1. Building amenities include a fitness center, yoga studio, basketball court, putting green, dog wash, playground, BBQ lounge, community garden, and more. Includes two parking spaces, a storage locker, and EV rough-in. Move-in ready and GST paid-experience Latimer Heights' best! (id:57557)
33593 Richards Avenue
Mission, British Columbia
Let there be light! Stunning modern farmhouse with a balance of country and elegance! This 2yr old custom built rancher boasts over 3000 sqft of living space and includes a fully finished walkout basement. Main living features 10ft ceilings, hardwood floors and is accented with beautiful custom finishes. Spacious kitchen offers plenty of work space, gas range, stone counters, loads of storage and large center island. Primary bedroom includes an elevated ensuite with heated floors, rain head shower and walkin closet. Large covered back deck feat. cedar ceilings & natural gas. 2 acres of pristine property where the kids can roam. Room for pets & a hobby farm. Peekaboo mountain views! Build a shop or rezone for a coach house. Less than 10 min. from any schools, parks, recreation & shopping. (id:57557)
1688 134b Street
Surrey, British Columbia
Executive Rancher with Walk-Out Basement on a Quiet Corner Lot. Welcome to this exceptional custom-built home, crafted with the finest materials, exquisite finishes, and outstanding workmanship throughout. Enjoy your own private resort in the beautifully landscaped backyard, featuring lush greenery, tranquil water features, a relaxing hot tub, and a serene Koi pond. Step inside to discover soaring high ceilings on both levels and a gourmet kitchen equipped with premium wooden cabinetry and top-of-the-line appliances - a true chef's delight. The elegant primary suite on the main floor offers a luxurious in-suite bathroom designed for ultimate comfort and style. Near Crescent Beach, top schools, and transit, this stunning home offers unmatched beauty, tranquility, and an exceptional lifestyle. Motivated seller - Open house Saturday, September 20th 2-4 pm (id:57557)
801 1501 Foster Street
Surrey, British Columbia
Ocean view 2 bedroom with den. In the Gem of White Rock ***Foster Martin*** Engineered Hardwood floor throughout the home, over height front entry door, the kitchen is fully equipped for top-chef style cooking with full-size Miele integrated appliances. Residents of Foster Martin have access to 10,000 square feet of health and wellness amenities including an indoor/outdoor heated pool, steam room, sauna and gym, a full-service concierge, and much more... Unit includes 2 parking stalls, storage locker and bike locker....Please call for your showing appointment. (id:57557)
8 10433 158 Street
Surrey, British Columbia
Welcome to Guildford The Great II by award-winning Dawson & Sawyer. Tastefully UPDATED 4bed, 4 bath & spacious DOUBLE side by side garage TOWNHOUSE. Brand NEW updates include; Modern SHAKER Style kitchen & bathroom CABINETS, AUSTRIAN OAK laminate FLOORS on all levels, LED Pot lights, Home Depot installed bathroom PORCELAIN tiles, microwave & exhaust combo, & EPOXY garage, fresh paint thoughout & more. BONUS, below a LARGE bedroom w/ ENSUITE perfect for mortgage helper, guests, or in-laws. Enjoy a 2-level clubhouse, PERFECT walkability Steps to Guildford Village, schools / transit, & seconds to Hwy 1 exit. First Open House Sat & Sun September 20/21 2-4PM. (id:57557)
34 5231 204 Street
Langley, British Columbia
Welcome to Family Oriented "Portage Estates". This two level charming home features 3 spacious bedrooms, 2 bathrooms, large fenced and private outdoor patio. Portage Estates is surrounded by beautiful Portage Park. Recent updates include new washer/dryer, sink,dishwasher, stove, kitchen countertops, sink and updated plumbing. Newer roof and backyard fence. It has a playground and outdoor heated pool! Close to shopping and schools and Public transit. (id:57557)
17352 26a Avenue
White Rock, British Columbia
Discover refined living in the prestigious Country Woods Estates! This sprawling 4,500 sq ft estate has been impeccably maintained, offering spacious elegance and complete privacy. The main home boasts 5 generous bedrooms and 3 bathrooms, with oversized rooms that invite relaxation. Outside, an entertainer's paradise awaits- enjoy the sparkling pool with a new liner, cover, and pump, expansive patio, and lush yard. The detached shop features a suite above, while the 2-bedroom, 1-bath coach house is ideal for guests or income potential. A 6-year-young roof completes this exceptional property. (id:57557)

