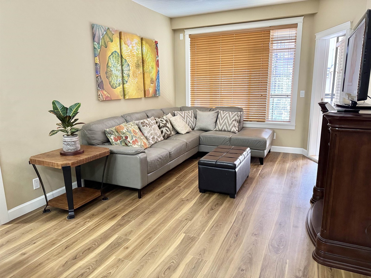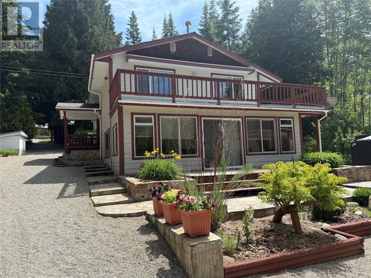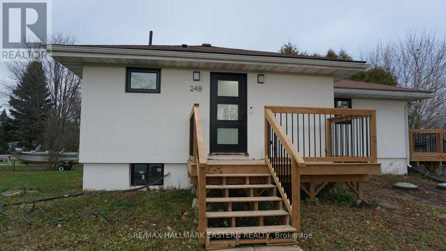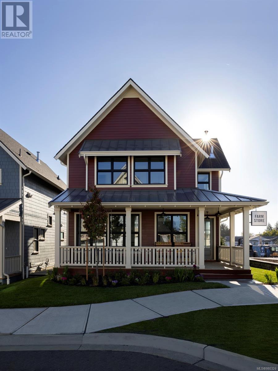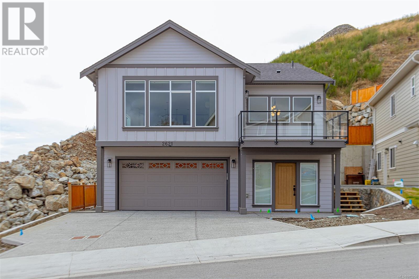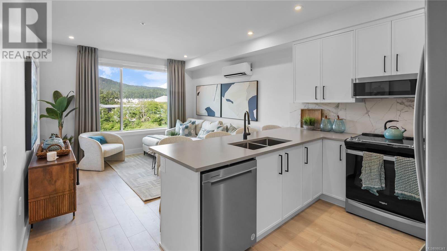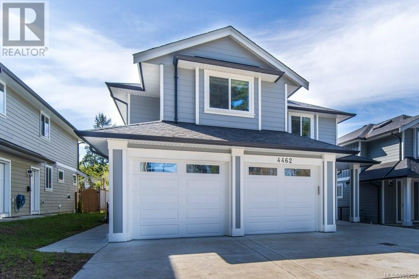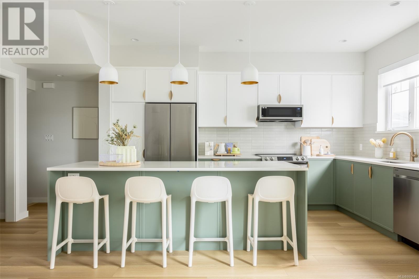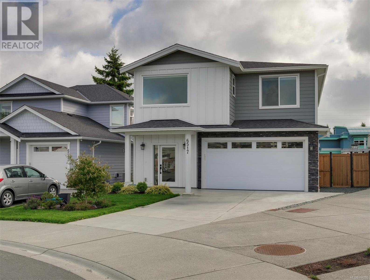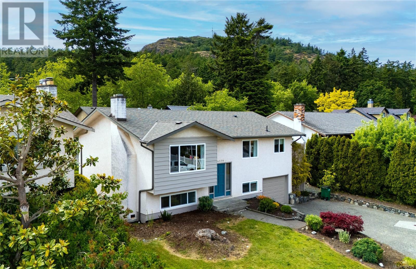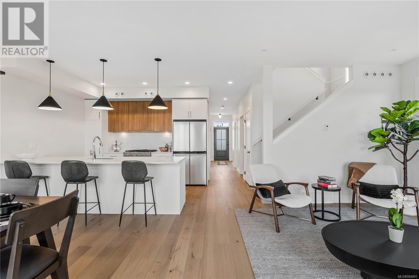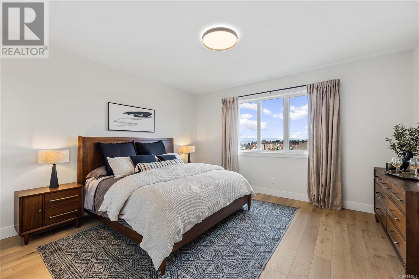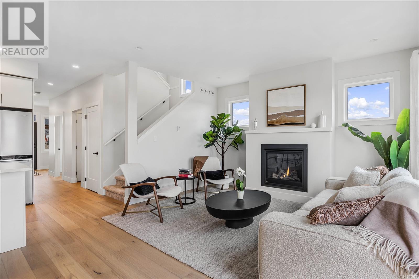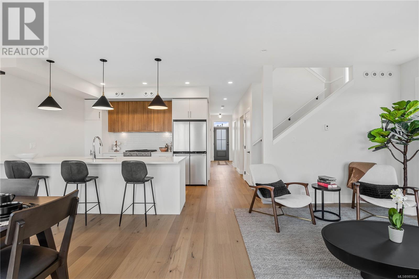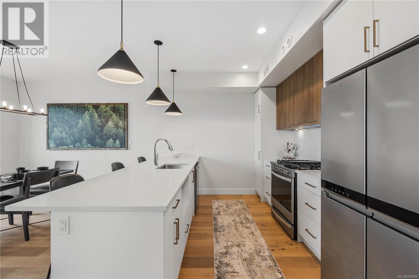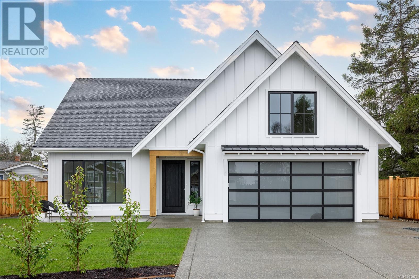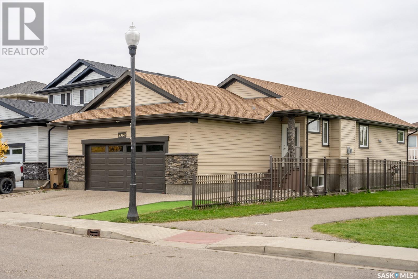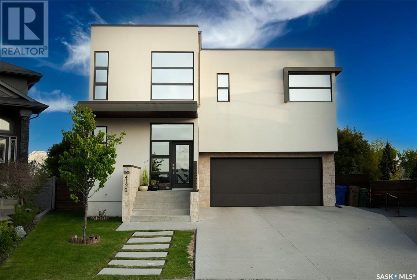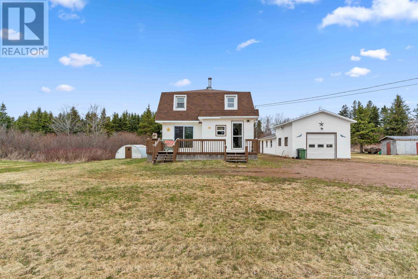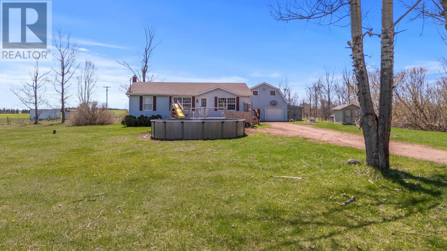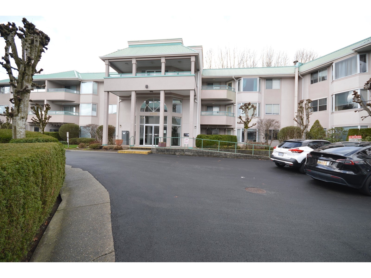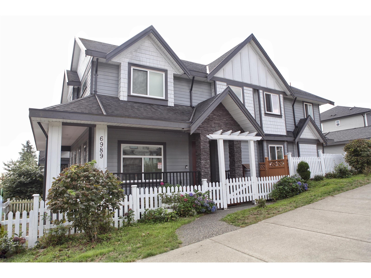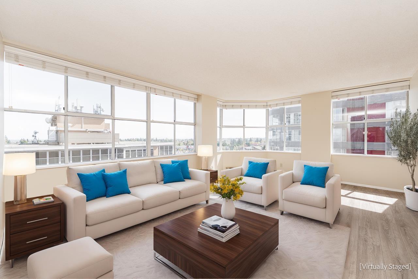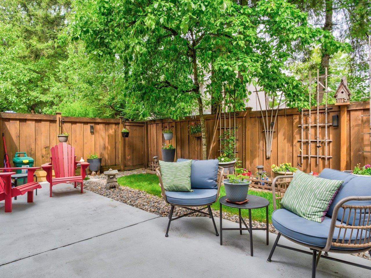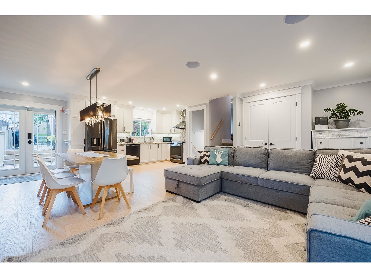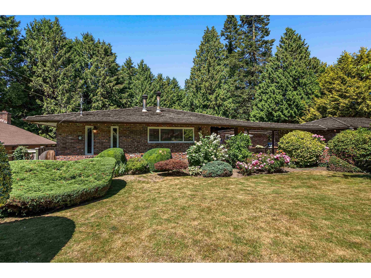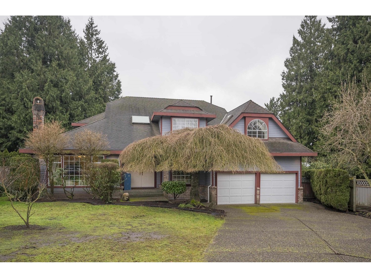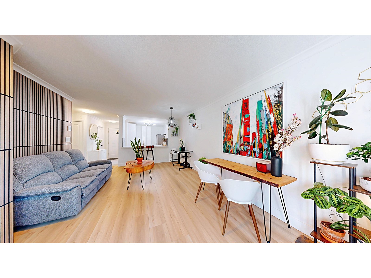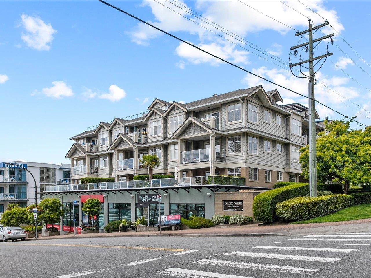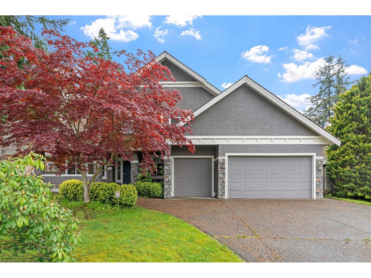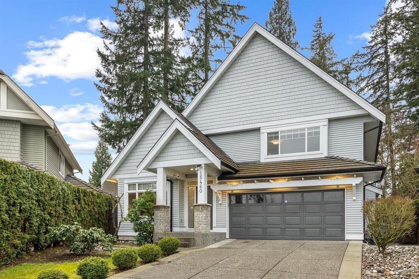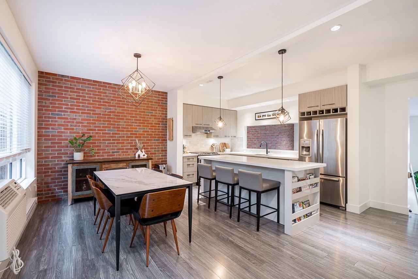428 8288 207a Street
Langley, British Columbia
This is the opportunity for a huge junior 3 bed+ den with in suite storages+ indoor /outdoor living with enclosed flexible Solarium in highly desirable Willoughby. 2 parking spots with secured storage behind one of the spots, A/C, quiet building with extra acoustic insulation, granite countertops, s/s appliances, and heated tile floors in the bathroom. New washer/dryer,new paint. Walk to Yorkson Community Park, Langley Events Centre School, Carvolth Exchange with direct bus to Lougheed Skytrain, Restaurants & Shopping and quick access to Highway 1. Area is continually developing with new community centre, retail spaces, soon new Skytrain stations.just move in! (id:57557)
2698 Beaverbrook Road
Fruitvale, British Columbia
I'm at a loss for words to fully describe this 3.14 acre property. As soon as you start driving in, you will feel like you are entering a manicured park, with each rock, plant, tree, and building placed in a specific area! There are sitting areas, an abundance of planting garden areas, 4 different fruit trees, a huge blueberry patch and the list goes on. It includes 2 large greenhouses with cement foundations and red cedar supports. So if you ever dreamed of opening your own greenhouse, it's all ready for you. One is 12 ft x 30 ft, and the other is 40 ft x 24 ft. Both have electrical and water to them. Then there is the 14ft x 38 ft plant starting, growing outbuilding, which could supply you with fresh veggies all winter. There's also a large cover 17x29 area that is currently used to store wood. Then we can't forget about the large 25x9 carport, with the attached 37x25 garage/shop. The house has 3 bedrooms and 2 bathrooms on the main floor, a nice size kitchen, that has a coffee/prepping area, a barstyle eating area, plus a pantry. Then the dining/ living room has a wood stove, with an abundance of natural light and it leads to a large 10x30 deck, where you can enjoy your morning coffee and evening downtime. The 4th bedroom is in the basement, plus another bathroom. There are 2 large rooms, one could be a family room and the other a games room, which has another wood stove to keep you toasty warm. There's also a large heated sunroom, that leads to another deck area. Oh! and we can't forget about the cold room to keep your summer harvest in. This house and property, have so much potential for both personal and/or home business. This one really has to be viewed to see what it all entails. (id:57557)
12719 25 Avenue
Surrey, British Columbia
Beautifully crafted home in desirable Ocean Park! This remarkable home features an open floor plan with 5 bedrooms and 6 bathrooms including a spacious 1 bedroom legal suite. As you enter this fabulous home you are greeted by a living room with oversized windows and a formal dining room with high ceilings. The gourmet kitchen provides tastefully appointed quartz countertops, Wolf & Fisher Paykel appliances and an entertainers island with an integrated nook table that overlooks your family room. There is also a secondary kitchen that provides a freestanding gas range along with a walk-in pantry. Top floor offers 4 bedrooms all with ensuites and walk-in closets. Primary bedroom consist of a spa inspired ensuite, oversized closet and a large balcony to enjoy those summer evenings! (id:57557)
248 Crosby Drive
Kawartha Lakes, Ontario
Welcome to this beautifully renovated 3-bedroom home nestled in the serene community of Lakeview Estates, perfectly located a few minutes from the lovely village of Bobcaygeon. A short stroll from Pigeon Lake , this home has been completely updated with high-end finishes throughout including engineered hardwood flooring, an open-concept layout, and a modern kitchen with quartz counters. Lovely waterfront views give a sense of peace and tranquility. The fully finished basement provides you with ample space for all your family to enjoy this wonderful home. Association Membership of the Lakeview Estates waterfront park gives you exclusive (deeded) access to a private beach, picnic area, boat launch, and dock, and you're moments away from the sandbar on Pigeon Lake where you can sunbathe and swim all summer long as well as boat five lakes lock-free on the Trent Severn Waterway System. This home as been waiting for you - come and live your best life here! Seller is willing to make VTB of up to $100,000 available to the right buyer. (id:57557)
801 45745 Princess Avenue, Chilliwack Proper West
Chilliwack, British Columbia
City living is now possible in Chilliwack in this top floor suite w/ 9ft ceilings and SKYLIGHTS! Modern finishes throughout inc. amazing vinyl plank flooring and a brand new quartz finished kitchen w/ stainless steel appliances. Enjoy a coffee on the North-East facing balcony watching the sunrise over the famous Cheam range. This 2-bed 2-bath unit boasts a massive 1130sq ft of open concept living space and views you have to see to believe. Solid building w/ a multi-million dollar project recently finished! District 1881, Coliseum, Hub Theatre all only a few steps away! Act fast, with rentals allowed and quick possession possible, this rare opportunity will be gone soon! * PREC - Personal Real Estate Corporation (id:57557)
336, 20 Royal Oak Plaza Nw
Calgary, Alberta
Welcome to Red Haus, where comfort meets convenience in the heart of Royal Oak. This well-designed third-floor condo offers over 870 sq. ft. of open-concept living, featuring two bedrooms, two full bathrooms, and a private balcony. Ideal for first-time buyers, downsizers, or investors alike. INSIDE THE SUITE: Spacious open layout with NEW LUXURY VINYL PLANK flooring throughout the living & dining rooms, with TILE in the kitchen. Freshly painted throughout! The upgraded kitchen has GRANITE countertops, STAINLESS STEEL appliances, and a functional breakfast bar. The Primary bedroom has a walk-through closet and a private 3-piece ensuite with an oversized shower. The second bedroom is located on the opposite side of the unit, making it ideal for guests or a home office. There’s a full 4-piece main bathroom and a convenient in-suite storage area with a full-sized washer & dryer set. The balcony is equipped with a natural gas line. INCLUDES one titled underground heated parking stall and an additional storage locker (approx. 4’x5’x5’). RED HAUS is self-managed with on-site staff. AMENITIES INCLUDE a central clubhouse with a FITNESS centre and social room for residents, a beautifully landscaped courtyard and walking paths. Close to Tuscany C-Train Station (3 km) and Rocky Ridge YMCA (2 km), with excellent access to transit with bus stops within 100 m. Don’t miss your chance to own in this vibrant, well-managed condo complex. Watch the VIRTUAL TOUR — then come take a closer look in person! (id:57557)
2179 Porcini Grove
Sooke, British Columbia
Discover Wadams Farm, Sooke's latest intentional residential community. Families and individuals are invited to experience farmhouse-style, West Coast single-family homes nestled in Sooke's core. Revel in traditional covered porches perfect for relaxation and community engagement. These new constructions boast meticulous attention to detail with premium finishes and fixtures. The kitchens feature sleek Fisher & Paykel appliances, polished quartz countertops, and illuminated soft-close cabinets. Bathrooms are designed with pristine white finishes, matte black accents, and wooden warmth, ensuring a serene modern farmhouse ambiance. Custom vanities and porcelain floor tiles that ascend the walls in the ensuites highlight the commitment to detail and quality fixtures. Step from the kitchen to your stone back patio and a spacious, detached two-car garage equipped with an EV-ready outlet. COME CHECK IT OUT!! OPEN HOUSE EVERY SAT 12-3PM (id:57557)
2621 Mica Pl
Langford, British Columbia
GST included sale! Brand new and ready to move in. Experience the convenience and comfort of one level living, all with a bonus media room and 1/2 bath on the lower level. This home features approx 3000 finished sq ft w/ 3 beds and 3 baths plus media room for the main, and a legal 1 bedroom level entry suite w/ separate hydro, laundry, & entrance. Efficient ductless heat pump system in the main home, paired w/ a natural gas fireplace with blower fan for efficient heating and cooling. These homes are Built Green. Large deck off the front of the home. Open concept kitchen, dining, living rooms. The kitchen is equipped with a stainless steel appliance package, and island w/ breakfast bar. Hardwood flooring areas in main. Step up style lot with the rear yard & patio w/ gas BBQ outlet off of the laundry/mud room for convenient hosting. Smart Home Doorbell and Lock. Landscaping & irrigation. Roller Blinds throughout main and suite. Tankless HW w/ recirq. (id:57557)
2649 Mica Pl
Langford, British Columbia
GST included sale! Spacious and appealing, this custom ''Summit'' plan is perfect for families and entertaining. Located in the South Bear Mountain area, Westview is one of Langford's most popular new developments. This home features approx 3000 finished sq ft w/ 3 beds and 3 baths plus family room AND living room for the main, and a legal 1 bedroom level entry suite w/ separate hydro and laundry. With a formal dining area, as well as an eating area that opens to the rear patio with gas BBQ outlet, the home is an entertainer's choice. Smart Home Package. Efficient ''mini-split'' system, paired w/ a natural gas fireplace for heating & cooling. The homes are Built Green. Large deck off the front of the home to take in the outlooks. The kitchen is equipped with a premium/upgraded SS appliance package, and island w/ breakfast bar. Landscaping & irrigation. Roller Blinds in main. Tankless HW w/ recirq. Immediate Possession Available. Price plus GST. (id:57557)
109 1371 Goldstream Ave
Langford, British Columbia
Trailside at the Lake is now offering 1 bed plus den homes for qualified buyers who are approved through Langford's Attainable Home Ownership Program! This 1 bed plus den home is thoughtfully designed with functionality, style, and modern living in mind. 'Trailside at the Lake' is an idyllic new development poised on the shores of Langford Lake, just steps from the Ed Nixon Trail and other stunning nature trails along the lake. All homes through Langford's Attainable Program at Trailside have quality finishings including bright layouts, 9 foot ceilings, large windows, luxury laminate flooring, spacious kitchens with quartz counters and a Whirlpool appliance package. Each unit has air conditioning and one (EV ready) parking space, window blinds and screens, as well as a storage locker on their floor. Building amenities include a gym, yoga space, lounge & work from home office space. Just steps to the Ed Nixon trail and Langford Lake for outdoor adventures. View show suites and buildings by appt. Join us on February 11th from 6-7pm for a Zoom info session on the Attainable Program. Reach out to our team for event details and to sign up! (id:57557)
5 2590 Penrhyn St
Saanich, British Columbia
Steps from the sand and surf in friendly Cadboro Bay Village is The Osprey. 14 modern townhomes designed for living life to the fullest in one of the most scenic and walkable neighbourhoods in Greater Victoria. Each distinct floor plan offers an expansive living room, dining room and kitchen on the main level & two large top-floor bedrooms with views of the ocean or surrounding village. Primary bedroom boasts a large 5 pce ensuite, walk-in closet and balcony. An additional ground floor flex room provides endless opportunities for guest space plus private bathroom. Designed for comfort with engineered flooring throughout, large windows with automatic blinds & custom millwork w/ designer hardware. Luxurious kitchen with European appliance package & quartz waterfall countertop. Energy efficient heat pump & gas on demand hot water. #5 features an extra rec area on the ground floor, garage with driveway parking & private yard space. Built by award winning GT Mann Contracting, MOVE-IN NOW! (id:57557)
9 2590 Penrhyn St
Saanich, British Columbia
**OPEN SATURDAYS 1-3PM** Steps from the sand & surf in friendly Cadboro Bay Village is The Osprey. 14 modern townhomes designed for living life to the fullest in one of the most scenic and walkable neighbourhoods in Greater Victoria. Each distinct floor plan offers an expansive living room, dining room and kitchen on the main level & two large top-floor bedrooms with views of the ocean or surrounding village. Primary bedroom boasts a large 5 pce ensuite, large walk-in closet and balcony. An additional ground floor flex room provides with closet endless opportunities for guest space plus private bathroom. Designed for comfort with engineered flooring throughout, large windows & custom millwork w/ designer hardware. Luxurious kitchen with European appliance package & quartz waterfall countertop. Energy efficient heat pump & gas on demand hot water. #9 features some water views, double garage & private yard space. Built by award winning GT Mann Contracting, MOVE-IN NOW! (id:57557)
3913 Gibson Crt
Saanich, British Columbia
OPEN SAT 1:30-3:00. Classically Elegant Family Home in Prestigious 10 Mile Point. Nestled in a quiet cul-de-sac, this traditional-style family home offers timeless elegance & a perfect layout for modern living. Main floor features a spacious living & dining area, family room w cozy fireplace, office/bedroom, full bathrm & an updated kitchen with separate breakfast room. The eating area opens onto a beautifully landscaped, fully fenced backyard oasis, complete with patio, lighting, & hot tub, offering an ideal space for relaxation & entertaining. Upstairs, you'll find 4 bedrooms, including a primary suite w sitting area & fireplace, walk-in closet, & ensuite. A separate flex/media room with wet bar on this level provides added convenience. Other highlights include, double garage with workshop & meticulous maintenance throughout. All within walking distance to Cadboro Bay Village, Gyro Beach, parks, & Marina & UVic. A truly exceptional offering in one of the most desirable neighbourhoods. (id:57557)
105 3210 Glendale Pl
Langford, British Columbia
Located in the heart of Langford, Willow + Glen by award winning Abstract Developments offers the perfect mix of urban and nature. Move into this bright 4 Bed, 2.5 Bath home this winter! Enjoy expansive windows to let the light in and 9’ ceilings throughout 1,406 sq ft of peaceful living space. Host friends and family for appetizers in your spacious gourmet kitchen featuring a large island, sage lacquered cabinetry with quartz countertops, built-in storage solutions and Smart Samsung stainless-steel appliance package. Step outside onto your south facing balcony for drinks or transition into the dining area to enjoy dinner. Bodman Park at Willow + Glen nurtures community and connection with seating, playground and dedicated dog area. Other conveniences include side-by-side car garage & in home cooling. Located in the heart of Langford and minutes from Glen Lake, the Galloping Goose & shopping amenities. Price + GST. Display (id:57557)
4462 Tyndall Ave
Saanich, British Columbia
Desirable Gordon Head home with endless possibilities awaits you. The wonderful home offers 7BR, 6BA, 1 Dens, double car garage, granite counter tops, SS appliances, open concept living/dining and kitchen, fireplace, fenced backyard and patio to name a few. Open concept living with a 18 feet ceiling on the main floor. Gas fireplace, quartz countertops, skylight, laundry rooms, EV charger rough-in to add to your comfort. If you have multi-generational family or are looking for mortgage helpers, this one is for you. The location is close to UVIC, Tuscany Village, Mt Doug Park, University Heights shopping centre and more. Your dream house awaits you. (id:57557)
106 3220 Glendale Pl
Langford, British Columbia
With both nature and modern-life essentials nearby, Willow + Glen by award winning Abstract Developments is ideally situated for balanced, vibrant living. This bright 3 Bed, 2.5 Bath + den home showcases expansive windows, 9’ ceilings and 20’ wide main living floor that allows light to shine throughout 1,438 sq ft of serene living space. The spacious gourmet kitchen fits the whole family, featuring a large island, woodgrain cabinetry with gloss quartz countertops, built-in storage solutions and Smart Samsung stainless-steel appliance package. Designed with two private outdoor spaces and an extra room perfect for movie nights or hosting guests. Bodman Park at Willow + Glen nurtures community and connection with seating, playground and dedicated dog area. Other conveniences include side-by-side car garage & in home cooling. Located in the heart of Langford and minutes from Glen Lake, the Galloping Goose & shopping amenities. Price + GST. (id:57557)
6517 Noblewood Pl
Sooke, British Columbia
OPEN HOUSE SATURDAY JUNE 7 & 14 1-3! Discover your dream home in the highly sought-after Woodland Creek neighborhood. This stunning like new home is nestled at the end of a peaceful cul-de-sac, offering privacy and a serene backdrop of Woodland Creek Park. Upon entering, you’ll be greeted by a vaulted foyer that leads to a spacious, open-concept living area. The main floor features a cozy gas fireplace, a modern kitchen with quartz countertops, a pantry, and a separate dining space. A powder room and a versatile den complete the main level, perfect for work or study. Upstairs, the home boasts four generously sized bedrooms, including a luxurious primary suite with a walk-in closet and a beautifully appointed ensuite. The upper level also includes a convenient laundry room and a second full bathroom with double sinks, ideal for family living. Additional highlights of this property include a double garage, hot water on demand, and an energy-efficient electric heat pump. Located in Sooke, this home offers the charm of small-town living with easy access to the amenities and shopping of the Westshore. Surrounded by parks, lush rainforests, and the ocean, this location is perfect for embracing the West Coast lifestyle. Enjoy Peace of mind with remainder of the home warranty. QUICK POSSESSION POSSIBLE! (id:57557)
4378 Fieldmont Pl
Saanich, British Columbia
OPEN HOUSE SAT 11am-1pm & 1-3pm and SUN 11am-1pm.Welcome to this spacious and versatile 5-bedroom home offering over 2,250 sq. ft. of finished living space across two levels, ideally located near Mount Doug, the beach, and top-rated schools. Set on a 6,000 sq. ft. lot, this well-maintained residence is perfect for families or multi-generational living. The main floor features a bright living room with a charming brick fireplace, a separate dining room, and a functional kitchen with solid wood cabinetry. You’ll also find two bedrooms on this level, including a generous primary with a 2-piece ensuite, a full 4-piece bath, and a breakfast nook that opens onto a sunny deck, ideal for relaxing or entertaining. The lower level includes three additional bedrooms, a 2-piece bath with laundry, and a self-contained suite complete with kitchen, living room, 4-piece bath, and private entry, perfect for extended family or rental income. Additional upgrades include a gas furnace and air conditioning and hot water on demand for year-round comfort and efficiency. The fenced backyard, patio, garage, and ample off-street parking round out this fantastic offering in one of Saanich’s most sought-after neighbourhoods. (id:57557)
7 440 Parry St
Victoria, British Columbia
PEN HOUSE SAT 1-3PM! Nestled atop the beautifully restored, award-winning Redstone, this penthouse-style top-floor suite, accessible by stairs & elevator, offers a rare blend of modern luxury & historic style. W/ no one above or below & its own private entrance, this townhome-style unit is one of 2 suites in the complex w/ the largest sized patio, it also features a back balcony. Inside, you'll find an open, sun-filled layout w/ high ceilings, wood flrs & skylight that floods the living & dining w/ natural light. The angled kitchen is stylish & functional & incl stainless steel appliances & eating bar. The spacious primary bedrm incl a luxurious ensuite w/ separate walk-in shower, soaker tub & a sculptural bowl sink—plus skylight. With in-suite laundry, extra storage, LCP parking & a soon-to-be-upgraded elevator (already paid for), this home offers effortless comfort. Located on a quiet street steps from James Bay Village, Beacon Hill Park, Inner Harbour & the ocean. Pets welcome! (id:57557)
18a 387 Arizona Dr
Campbell River, British Columbia
BRAND NEW, MOVE IN READY 3 bedroom+den townhome in desirable Willow Point, under construction by Monterra Projects and has 2-5-10 New Home Warranty. The Atrevida (A Floor Plan) is expertly designed to maximize space and functionality. The home has high-end finishes including quartz countertops throughout, engineered hardwood, gas fireplace, HW on demand, a heat pump, HRV, and more. Enjoy main floor living, an open concept, landscaped and fully fenced backyard (all landscaping maintained by the strata), driveway parking for 2 vehicles, and a crawlspace. Upstairs features three spacious bedrooms and a luxurious ensuite with a tub and tiled shower. It has a west coast modern exterior with durable Hardiplank, stucco finishes, and fir accents. They are highly energy efficient, built green, air tight, have great sound proofing, and built to a Step Code 4. Current incentives are 7k appliance allowance, 1 year of strata fees, & 5k furniture allowance for the next sale. (id:57557)
24a 387 Arizona Dr
Campbell River, British Columbia
Brand new 3 bedroom townhome in desirable Willow Point, under construction by Monterra Projects and has 2-5-10 New Home Warranty. The Hazelton (B Floor Plan) is expertly designed to maximize space and functionality. The home has high-end finishes including quartz countertops throughout, engineered hardwood, gas fireplace, HW on demand, a heat pump, HRV, and more. Enjoy main floor living, an open concept, landscaped and fully fenced backyard (all landscaping maintained by the strata), driveway parking for 2 vehicles, and a crawlspace. Upstairs features three spacious bedrooms and a luxurious ensuite with a tiled shower. It has a west coast modern exterior with durable Hardiplank, stucco finishes, and fir accents. They are highly energy efficient, built green, air tight, have great sound proofing, and built to a Step Code 4. Current incentives are 7k appliance allowance, 1 year of strata fees, & 5k furniture allowance for the next sale. (id:57557)
22a 387 Arizona Dr
Campbell River, British Columbia
BRAND NEW, MOVE IN READY 3 bedroom+den townhome in desirable Willow Point, under construction by Monterra Projects and has 2-5-10 New Home Warranty. The Atrevida (A Floor Plan) is expertly designed to maximize space and functionality. The home has high-end finishes including quartz countertops throughout, engineered hardwood, gas fireplace, HW on demand, a heat pump, HRV, and more. Enjoy main floor living, an open concept, landscaped and fully fenced backyard (all landscaping maintained by the strata), driveway parking for 2 vehicles, and a crawlspace. Upstairs features three spacious bedrooms and a luxurious ensuite with a tub and tiled shower. It has a west coast modern exterior with durable Hardiplank, stucco finishes, and fir accents. They are highly energy efficient, built green, air tight, have great sound proofing, and built to a Step Code 4. Current incentives are 7k appliance allowance, 1 year of strata fees, & 5k furniture allowance for the next sale. (id:57557)
21a 387 Arizona Dr
Campbell River, British Columbia
BRAND NEW, MOVE IN READY 3 bedroom+den townhome in desirable Willow Point, under construction by Monterra Projects and has 2-5-10 New Home Warranty. The Atrevida (A Floor Plan) is expertly designed to maximize space and functionality. The home has high-end finishes including quartz countertops throughout, engineered hardwood, gas fireplace, HW on demand, a heat pump, HRV, and more. Enjoy main floor living, an open concept, landscaped and fully fenced backyard (all landscaping maintained by the strata), driveway parking for 2 vehicles, and a crawlspace. Upstairs features three spacious bedrooms and a luxurious ensuite with a tub and tiled shower. It has a west coast modern exterior with durable Hardiplank, stucco finishes, and fir accents. They are highly energy efficient, built green, air tight, have great sound proofing, and built to a Step Code 4. Current incentives are 7k appliance allowance, 1 year of strata fees, & 5k furniture allowance for the next sale. (id:57557)
25a 387 Arizona Dr
Campbell River, British Columbia
Brand new 3 bedroom+den townhome in desirable Willow Point, under construction by Monterra Projects and has 2-5-10 New Home Warranty. The Atrevida (A Floor Plan) is expertly designed to maximize space and functionality. The home has high-end finishes including quartz countertops throughout, engineered hardwood, gas fireplace, HW on demand, a heat pump, HRV, and more. Enjoy main floor living, an open concept, landscaped and fully fenced backyard (all landscaping maintained by the strata), driveway parking for 2 vehicles, and a crawlspace. Upstairs features three spacious bedrooms and a luxurious ensuite with a tub and tiled shower. It has a west coast modern exterior with durable Hardiplank, stucco finishes, and fir accents. They are highly energy efficient, built green, air tight, have great sound proofing, and built to a Step Code 4. Current incentives are 7k appliance allowance, 1 year of strata fees, & 5k furniture allowance for the next sale. (id:57557)
327 Wisteria St
Parksville, British Columbia
Ocean View and at the end of one of Parksville's most coveted streets sits this lovely new home built by EcoWest Projects. Steps to the expansive, sandy beach with south-facing, fenced back yard, you're going to love the detail and care put into this home.The bright kitchen, dining and living rooms are surrounded by sprawling windows and spill out onto your covered patio with hot tub and BBQ hookup.The kitchen boasts a Fisher Paykel appliance package and a walk-in pantry to keep everything neat and tidy. Cozy up by the gas fireplace with built in cabinetry.The primary bedroom also spills out on to the back deck inviting you to bring your morning coffee or hop in the hot tub before bed. Additional bedroom also on main floor.The upstairs takes the cake with views of breathtaking sandy beaches.With a full bathroom and walk in closet, this space could be used as a primary bedroom, guest bedroom, bonus room! Full irrigation and landscaping throughout. Plus GST (id:57557)
24 815 Dunsmuir Cres
Ladysmith, British Columbia
Open House Saturday, June 7th 1-3pm. Introducing a stunning 2 bedroom, 2 bathroom rancher townhouse in the desirable Colonia Gardens community. This 1256 square foot residence offers a well-designed layout, a modern kitchen, new forced air furnace and a serene master suite. The covered patio and fenced backyard provide a private outdoor oasis. Enjoy the amenities and activities of the 55+ strata park. Don't miss the chance to own this exceptional townhouse in Colonia Gardens. (id:57557)
998 Bluebird Pl
Qualicum Beach, British Columbia
Custom built, this 2,755 sq ft home is tucked away on a quiet .61-acre lot just minutes from the beach in Qualicum. A sprawling internal courtyard anchors the layout, while 17 skylights, tall windows, and warm wood accents flood the home with natural light that feels almost unreal. Designed for someone who didn’t just want a house—they wanted a vision—this is the kind of place you have to see to believe. The layout includes 3 bedrooms plus 2 den spaces, 3 wood stoves, and wood-framed windows, creating a cozy West Coast retreat that’s anything but ordinary. There’s a full workshop, oversized shed space, and thoughtful details everywhere you look—from the generous ceiling height to the quality of construction throughout. Whether you’re drawn to the layout, the light, or the quiet magic of the setting, this home is a dream canvas for the right buyer—with the kind of craftsmanship you just don’t find anymore. Just a 6-minute drive to the shoreline, yet miles away from the expected. (id:57557)
5369 Aerial Crescent
Regina, Saskatchewan
Welcome to 5369 Aerial Cres located right next to Beacon Park in Harbour Landing! This bungalow is perfect for a large family or someone who is looking to rent out the regulation basement suite to supplement the mortgage cost. The main floor features an open concept floor plan with a spacious living room, kitchen, dining room and 3 bedrooms and 2 baths. The basement suite has it's own living room, kitchen, dining room, 2 bedrooms and 1 bath. The extended double detached garage is fully insulated and heated, perfect for those cold winter months! (id:57557)
4122 Skinner Bay
Regina, Saskatchewan
Welcome to 4122 Skinner Bay, this modern two-storey home in Regina’s prestigious Harbour Landing neighbourhood. This architecturally distinct property blends clean modern lines with energy-efficient living and premium custom finishes. The main floor features engineered hardwood floors, in-floor radiant heat, 10’ ceilings, oversized windows, and a stunning open-concept kitchen with quartz countertops, integrated appliances, and a large island perfect for entertaining. A feature linear gas fireplace anchors the great room, with a formal dining area just steps away. It also features a stylish and convenient 2-piece bathroom. Upstairs, you'll find three spacious bedrooms, including a primary suite with 10’ ceilings, patio doors to a covered huge deck, a luxurious open-concept ensuite with a soaker tub, tiled walk-in shower, and a large walk-in closet. A bright bonus area with dual skylights (1 Opens via remote control) completes the upper level. The professionally finished basement includes a mother-in-law regulation suite with a second kitchen, fourth bedroom, nook, 3-pc bathroom with tiled shower, and laundry in the utility room. Situated on a large, south-facing lot, the yard is fully landscaped with a massive deck, built-in planters, patio, and mature trees. Additional highlights includes fully insulated double attached garage, split air conditioner, metal roof, stone exterior accents, built-in sound system, and a natural gas BBQ hookup. Don't miss out on this home—book your viewing today! (id:57557)
302 Cooney Road Se
Medicine Hat, Alberta
Great starter or revenue property. This unit has been freshly painted. Needs flooring.Located close to schools, shopping and walking paths.Fenced back yard.You can have immediate possession to make this you own. (id:57557)
2609 Woodward Avenue
Saskatoon, Saskatchewan
Beautifully renovated 1,132 sqft bungalow with 5 bedrooms & 2 bathrooms in the heart of Nutana Park! Built in 1963, this home is set on a large 50' wide lot surrounded by mature trees. A great combination of classic charm with modern updates, this property has been completely renovated in 2025. Updates include new PVC windows and exterior doors, laminate flooring on main floor and basement with vinyl plank flooring in bathrooms, new plumbing fixtures throughout, lighting fixtures & pot lights throughout, kitchen cabinets/ pantries with quartz countertops and subway tile backsplash, interior doors & hardware, fresh paint throughout, 2 electric fireplaces, HE furnace, baseboards/ casings, soffits and fascia, and a brand new 20' x 24' garage with 9' x 7' overhead door & automatic opener. Nothing to do but move in & enjoy! You will not be disappointed.. call & book your viewing today! (id:57557)
4240 Union Road
St. Louis, Prince Edward Island
Welcome to 4240 Union Road in St. Louis! This versatile property sits on 0.51 of an acre and features a spacious 4-bedroom, 2-bathroom home along with a 20x50 wired and heated shop?perfect for a home-based business or hobbyist. The property has been surveyed, providing peace of mind and clear boundaries. The main floor of the home includes a living room, kitchen, full bath, and one bedroom, while the upper level offers three additional well-sized bedrooms and a half bath. The home is efficiently heated with a wood stove and a heat pump for year-round comfort. In addition to the main shop, you'll find four other outbuildings offering plenty of storage and workspace. For those interested, shop equipment including 2 hoists, a tire changer, air compressor, and generator can be included for an additional $10,000. Don't miss this opportunity to own a flexible property with both residential and commercial potential! (id:57557)
4079 Oleary Road
Springfield West, Prince Edward Island
Sitting on 1.99 acres, this 3 bedroom, 1 bathroom home with detached workshop is 5 minutes to a beautiful beach and 5 minutes to the Town of O'leary. Walking through the side entrance you'll notice the updated kitchen with access to the back deck. The living area with electric fireplace is is off the front door with access to the built in hot tub and above ground pool. The other two great size bedrooms and full bathroom are on the opposite side of the living room. Downstairs there is tons of room to potentially add another bedroom or gym/office as well as room for a family room. (id:57557)
114 33165 Old Yale Road
Abbotsford, British Columbia
Sommerset Ridge this Large open concept very clean ground level condo spreads almost 1000 sq ft! 2 Bedroom & 2 Bathrooms. The kitchen has newer cabinets to the ceiling, built in microwave and countertops, tile backsplash. Large living room that can accommodate a family with kids. Walk-in side by side laundry room & storage room. A spacious master bedroom has attached bathroom, walk-in newer glass shower, newer tile and glass sliding doors. Central to seven oaks mall, shopping and transit and schools. One of the great unit in this complex. OPEN HOUSE Sat June 7th from 1:00-3:00pm & June 8th from 2:00-4:00pm. (id:57557)
6989 206 Street
Langley, British Columbia
Welcome to this stunning home on a more than 4,500 sqft lot. Top level with 4 bedrooms and 2 full bathrooms. Main level with den, open kitchen, family room and dining area. Basement fully finished with legal 2 bedroom suite, plus rec room with bar for upstairs use. Back lane with double garage and lots of extra parking including RV parking. Very family oriented community. Freshly Painted whole Unit and ceilings, freshly cleaned carpet April 2025. (id:57557)
803 11910 80 Avenue
Delta, British Columbia
Welcome to CHANCELLOR PLACE, a serene sanctuary perched on the eighth floor. Sunlight streams through east and south facing windows, warming every corner of this 1,271 sq ft corner unit. Inside, two spacious bedrooms and two bathrooms await, while a 130 sq ft enclosed solarium beckons you to sip morning coffee and take in the mountain views. The thoughtfully arranged spaces offer generous room for both relaxation and entertaining. Step outside your door to enjoy exceptional amenities, including an indoor heated pool, a fully equipped gym, and lush, meticulously maintained gardens. Turnkey and move-in ready, this home invites you to settle in and embrace effortless living from day one. (id:57557)
3 8257 121a Street
Surrey, British Columbia
Tucked away in a quiet, family-friendly community, this spacious 3 bed, 3 bath townhome at 8257 121A St offers 1,560 sqft of functional & well-designed living space. Enjoy a bright, open-concept main floor w/ a generous living & dining area, perfect for entertaining. The kitchen features ss appliances, ample cabinetry, & a convenient island. Upstairs, you'll find 3 well-sized bedrooms, including a large primary suite w/ a private ensuite & walk-in closet. This boutique complex offers peace of mind in a central location. Just minutes from Strawberry Hill Shopping Centre, Scottsdale Centre, schools, parks, & transit, w/ easy access to Highway for commuting. Perfect for growing families or those seeking more space without sacrificing convenience. Don't miss this opportunity to own in one of Surrey's most connected & sought-after neighbourhoods! OH Sat & Sun, June 7th & 8th 1-3pm. (id:57557)
32539 7 Avenue
Mission, British Columbia
A Little Slice of Paradise. Designer-finished and perfectly positioned on a 10,400 sq ft lot with lane access and future development potential (OCP: "Attached Multi-Unit Residential") this home offers elevated living in every detail. Step into a bright, airy haven featuring a sleek modern kitchen, spa-inspired baths, hardwood floors, heated tile, A/C, custom closets & more. With two bedrooms up and a private primary sanctuary below, it's expertly tailored for comfort and opportunity. Outside, your backyard retreat awaits-perfect for peaceful mornings & unforgettable evenings. Soak in the swim spa, host gatherings on the entertainers' deck, gather by the fire pit and let the kids roam free. This home has something for the whole family. OPEN HOUSE SAT. Jun 7th 1pm-3pm (id:57557)
131 12040 68 Avenue
Surrey, British Columbia
Welcome to Terrane! This beautifully updated townhome offers 2,255 square feet of thoughtfully designed living space, giving you the comfort and feel of a detached home. Recently renovated, it features new flooring, fresh paint throughout, plush new carpeting, and a stylish new backsplash in the kitchen. Plus, brand new stainless steel kitchen appliances make this home truly move-in ready. Spread across two floors and a fully finished basement, this spacious home boasts 3 generously sized bedrooms and 4 bath, perfect for a growing family. The basement includes a large rec room, full bath, and a flex room that could serve as a potential 4th bedroom, home office, or gym. OPEN HOUSE SATURDAY June 7, 1:00-3:00 pm. (id:57557)
150 15168 36 Avenue
Surrey, British Columbia
Beautifully Maintained 2-Bedroom and Den Townhouse in Solay. This bright and spacious townhouse offers a thoughtfully designed open-concept main floor, perfect for everyday living and entertaining. The versatile den includes its own bathroom and can easily serve as a third bedroom, guest room, or home office. The kitchen features elegant quartz countertops and is filled with natural light, creating a warm and inviting space. Step outside to enjoy the tranquil green space that backs onto the unit, perfect for relaxing on the patio or upper deck. Solay community, residents have access to amenities including a pool, a fully equipped gym, a party room, and billiards. Don't miss out (id:57557)
205 11077 Ravine Road
Surrey, British Columbia
Fantastic Chance to Own/Invest in a prime, upscale Condo at "Ledgeview" by Quadra Homes - one of the top Condo developers. Situated in vibrant Surrey Downtown. This roomy 2 Bed & 2 Bath home features a 3-pc ensuite in the Primary suite. WICLO. A/C roughed-in. Sleek interior style with high-end finishes. Chef-grade S/S appliances, Ice Maker Fridge. Dual fuel Oven & 5-burner gas cooktop. Quartz counters, White Shaker Cabinets. Upgraded bathroom w/ heated Tile floors. 2" wood blinds. Wall Safe built in. EV charger prewired. Expansive 5000 sq ft amenity area includes Gym & meeting spaces. Large Rooftop Terrace offers playground & garden. Strata fee covers gas & hot water. Rentals & Pets welcome. Walkable to Skytrain. Must see! (id:57557)
13937 35a Avenue
Surrey, British Columbia
Welcome to this charming rancher, with an unfinished full basement, roughed in for a potential suite, the renovation possibilities are endless! Situated on a large lot, with ample space for outdoor activities and future expansion, in a highly desirable neighbourhood. Nestled close to Elgin Heritage Park, the river and marina, and easy access to the Hwy provides the perfect blend of nature and convenience. This property is ideal for those looking to renovate the existing home or build a brand new one to create their perfect sanctuary in a serene and accessible location. Property comes with 200 amp service. OPEN HOUSE Sat Jun 7th 1pm-3pm and Sun Jun 8th 1pm-3pm (id:57557)
12373 Boundary Close
Surrey, British Columbia
3,100sqft 2 storey on 9,400sqft quiet, south west, fenced, cul de sac lot in beautiful Boundary Park. Large entry w/curved staircase & vaulted ceilings thru entry, living rm & dining rm. Original raised oak kitchen w/island, eating area & family rm Plus Den on the main. Upstairs consists of 3bdrms + Games rm. Primary bdrm with large sitting area, 4pce ensuite & walk-in closet. Large storage room off garage plus easy access to crawl space too. Extra long driveway for extra parking. This is truly your classic Boundary Park 2 storey in original flare. OPEN HOUSE SAT. JUNE 7 @ 1-3 (id:57557)
112 15140 108 Avenue
Surrey, British Columbia
Fully renovated ground-floor, SW unit, bright & airy with abundant natural light & windows. The kitchen features updated cabinetry, sleek countertops, SS appliances, & modern finishes. The living room boasts a natural gas fireplace - included in strata fees - with new flooring throughout. Enjoy a large 144 sq ft patio & a huge outdoor green space, giving it the feel of a single-family home. The entire unit has been nicely upgraded, with new appliances, a fully redone bathroom with new tiles, faucets, and mirrors. One parking stall and a storage locker. The complex includes amenities like bike storage, sauna, gym, and a car wash bay. Close to Guildford Mall, schools, transit, hwy 1 everything you need is just a short drive. OH Sat, June 7 1 to 3 pm. Sun Jun 8 3 to 5pm (id:57557)
310 15621 Marine Drive
White Rock, British Columbia
They say in real estate it's all about location, and this one truly delivers. With the beach literally across the street, your seaside lifestyle starts right here. This bright and spacious 1,040 sqft home offers an oversized bedroom, a flexible den, and two full bathrooms. Sunshine floods the generous layout, creating a warm and welcoming atmosphere that makes you feel at home the moment you walk in. Enjoy morning strolls along the promenade, lunch at your favourite local café, and sunsets from your living room. You're not just buying a home, you're stepping into your beachside oasis. A little love in the form of new flooring and fresh paint will have this gem sparkling like the ocean it overlooks. Comes with 1 parking & 1 storage locker. Ready to live the beach life? Let's make it happen! (id:57557)
2269 133 Street
Surrey, British Columbia
This executive home in prime South Surrey sits on a 12,257 sqft lot and offers four upstairs bedrooms with en-suites, plus two more in the finished basement. The open kitchen features stainless steel appliances, granite counters, and newly painted cabinets, perfect for entertaining. The main floor includes a dining area, living room, and large den, could be used as home office. The backyard is well maintained and includes in ground sprinklers, covered decks, and additional patio space, perfect to enjoy the south west exposure. Ample parking with a triple garage and driveway. Recent updates include a new hot water tank and high-efficiency furnace. (id:57557)
15460 36a Avenue
Surrey, British Columbia
Welcome to Rosemary Heights! Nestled in a quiet cul-de-sac in a desirable neighbourhood, this beautifully upgraded home features 4 spacious bedrooms, including a luxurious master suite conveniently located on the main floor.The basement offers 2 additional bedrooms and a brand-new kitchen, presenting an excellent opportunity for a mortgage helper or extended family accommodations.Recent renovations include elegant granite countertops, rich hardwood flooring, fresh paint, and premium Samsung appliances, smart system, window blinds, 200-amp electrical system. South-facing private backyard complete with a large patio and a built-in BBQ stand. Don't miss out on this must-see property! (id:57557)
50 14058 61 Avenue
Surrey, British Columbia
Welcome to Summit! Unit 50 features plenty of space for your family with the upgrades and luxury features you deserve! This home includes 4 bedrooms & 4 bathrooms w/2 ensuites, including a well appointed 5 piece primary bath with double sinks. This luxury kitchen is an entertainer's dream with SS appliances, pantry, beverage fridge, quartz counters and oversize island with bar seating. Relax year-round in the incredible rooftop patio's hot tub and enjoy mountain views and sunny skies. DBL garage features EV charging, epoxy flooring and additional built in storage shelving. Conveniently located within close walking distance to multiple elementary schools & daycare, and close to shopping, KGB & HWY 10. Don't miss this opportunity to call this unique and immaculately well-kept home yours! (id:57557)

