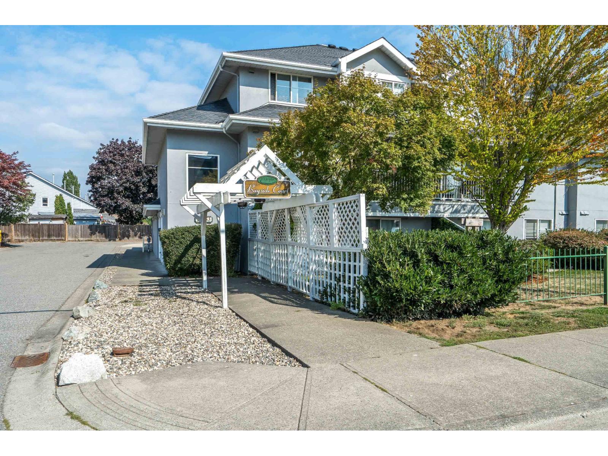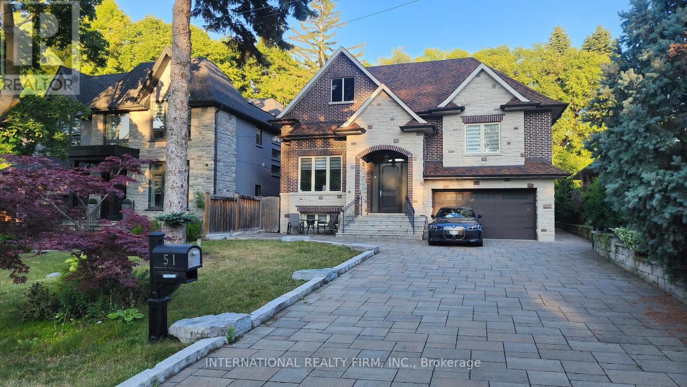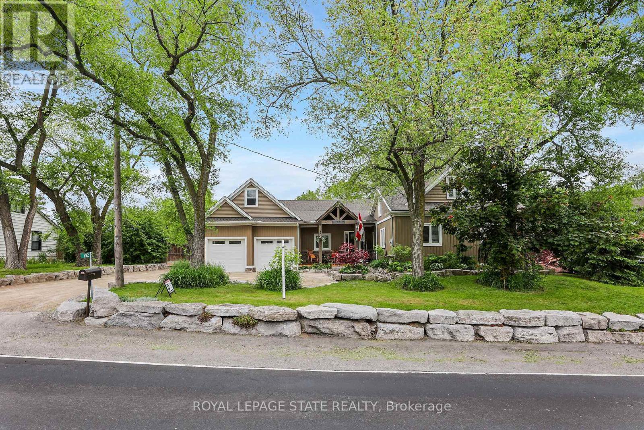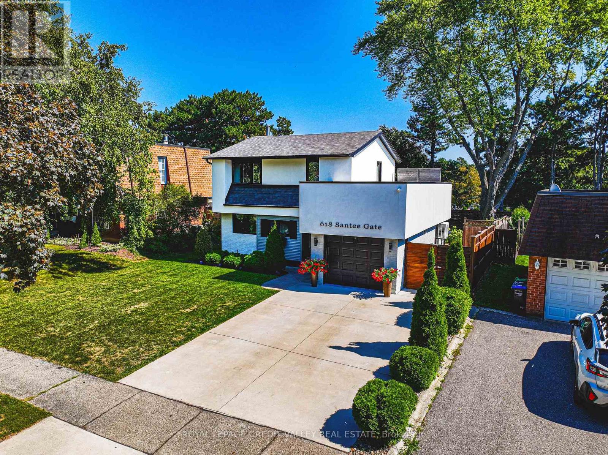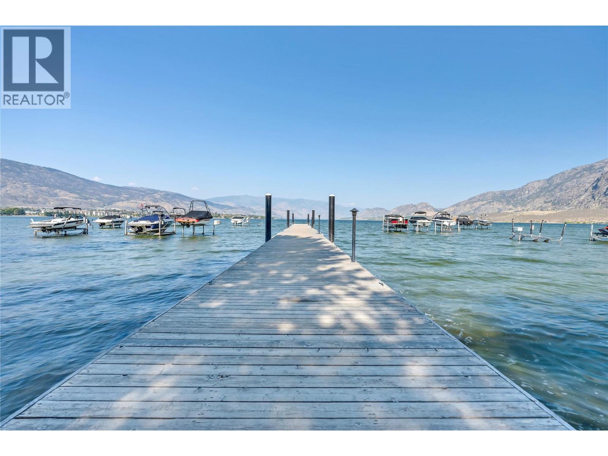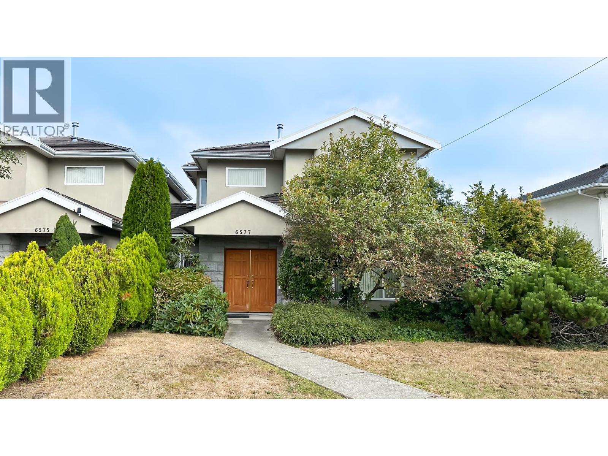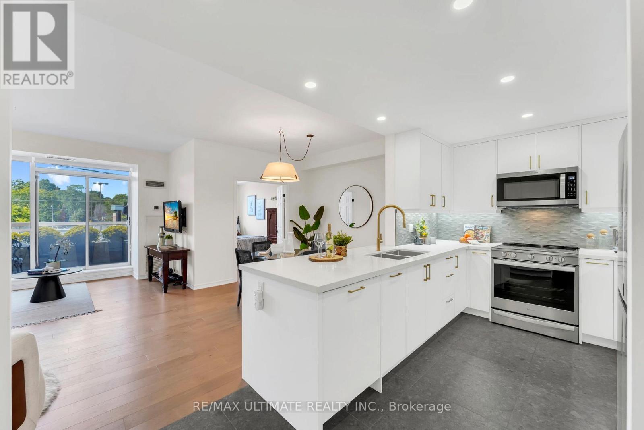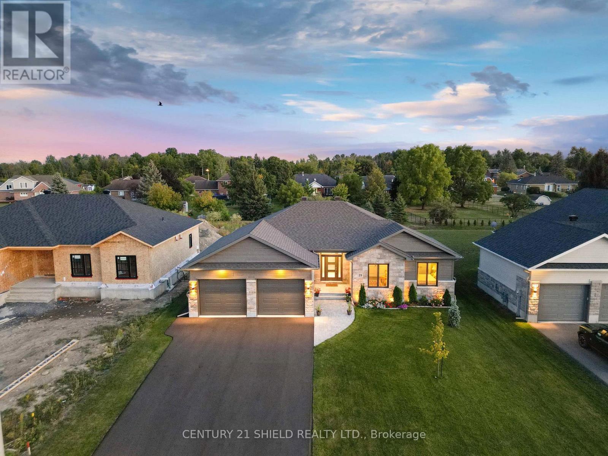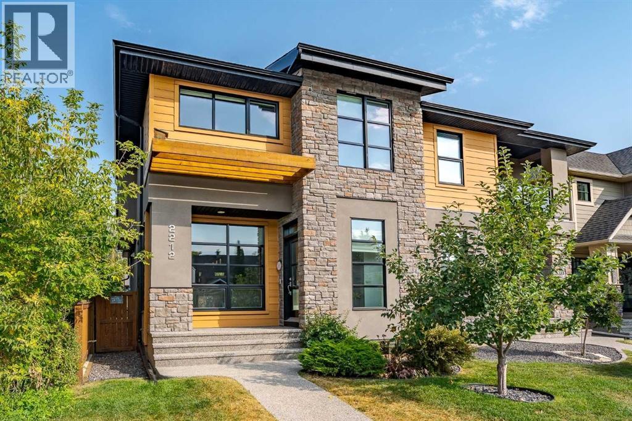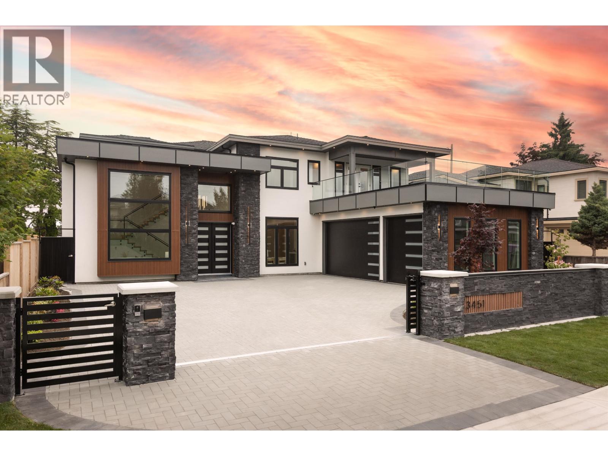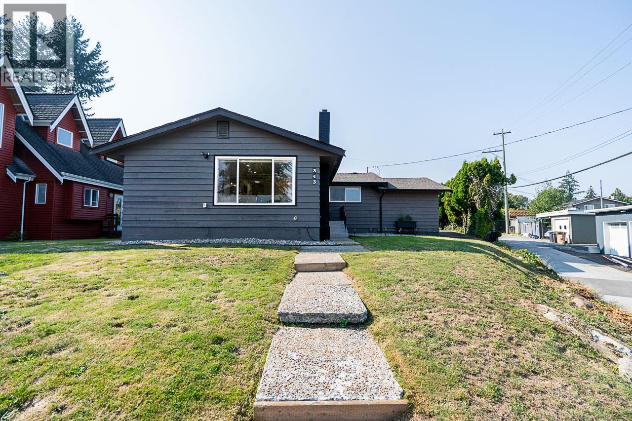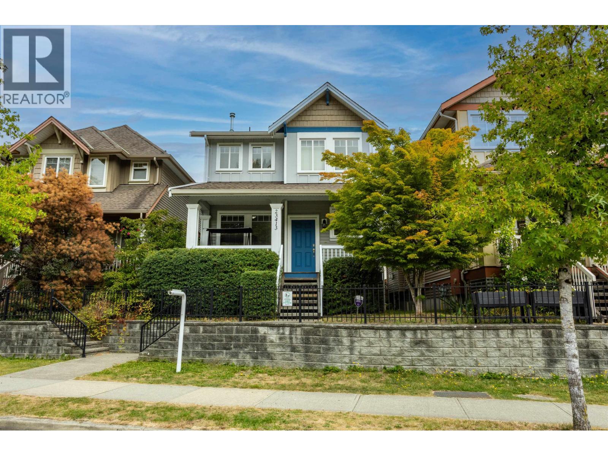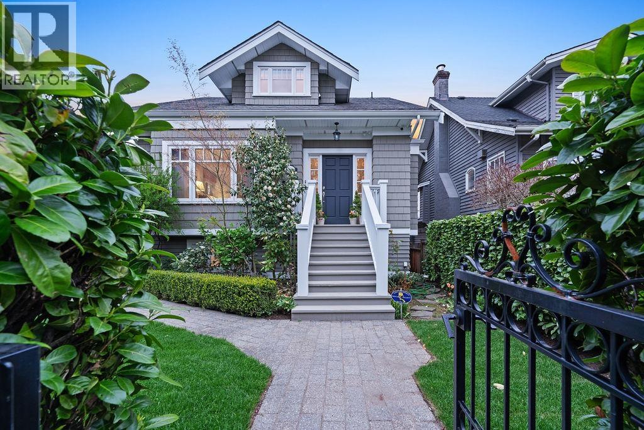205 19953 55a Avenue
Langley, British Columbia
Welcome to this beautifully updated 2-bdrm, 2-bath, two storey apartment that feels like a townhouse! Ideally situated in the heart of Langley City, close to shops, parks, schools & transit, this home is perfect for those seeking style, space & convenience. The main floor features an updated 2 piece powder room, updated hardwood & tile flooring, a large kitchen boasting newer counters, a newly added full size pantry & coffee bar w/wine fridge. Just off the main living area, step out onto the deck - ideal for morning coffee, summer BBQs, or enjoying the fresh air in a outdoor setting. Other features include an updated F/P w/mantle. The upper floor offers 2 generous sized bdrms w/updated main bathroom, laundry & extra storage. Other features incl. 2 parking & storage locker (id:57557)
51 Kirk Bradden Road E
Toronto, Ontario
Welcome to this nice Custom Luxury Build Home Residence, contemporary design and craftsmanship and top-tier finishes inside and out. This residence is in the Heart of the city, offering blend of luxury, convenience, and comfort all in one, Over 4000sf of luxury living. This house has open main concept layout in natural southern sunlight from frame windows and huge skylights, and a state-of-the-art chef's kitchen with a large island table combo great for entertaining. This main level truly defines upscale modern-day living and entertaining with 11ft high ceilings, custom millwork throughout, along with an inviting living room with gas fireplace overlooking the rear yard private treed oasis. This level also includes formal dining, family room, stylish 2-piece powder guest bathroom, main foyer, and mudroom with built-in organizer closets as well as the primary master suite complete with a spacious walk-in closet and a luxurious spa bath ensuite with porcelain tile floors and fire place. The upper level, lit up by huge high roof skylights, and where 2 bedrooms are awaits. The Upper level includes 2 additional generous bedrooms, with their own 3-piece en-suite and walk-in closets. The lower level has multiple spacious family zones with a gym room, sauna, ensuite, closets, laundry, and plenty of in-home storage throughout. Great 5+ star location just steps to the Bloor TTC Subway station, trendy restaurants, cafes, shops, parks, schools, and so much more. Fully furnished as well as we are offering twice a month cleaning inside and outside. Maintenance of the whole water system with providing salt and softener as well as Jura coffee machine. Enjoy a private, BBQ, fire pit, and play area. Perfect for families.*NO pets allowed on the property* . Minimum 6 months lease agreement. For showing Please contact landlord @ +1-647-868-3835 (id:57557)
792 Old York Road
Burlington, Ontario
BEAUTIFUL COUNTRY BUNGALOW IN PRIME LOCATION!Minutes from Hamilton, Burlington, Waterdown, and Dundas! Renovated from top to bottom in 2017 with a 1,000 sq. ft. addition, this stunning home offers the perfect blend of charm and modern convenience. Nestled just minutes from Hwy 403, Hwy 6, and the GO Station, it boasts Escarpment views and is a short walk to the Bruce Trail. Exceptional curb appeal sets the tone for this property, with a timber-framed entrance, stone skirting, and an impressive 8-foot front door. The professionally landscaped grounds feature armour and flagstone, and the spacious 170 sq. ft. front porch is the perfect place to relax and enjoy a coffee. Inside, you'll find a bright, open concept living space with vaulted ceilings and wraparound windows, ideal for everyday living and entertaining. A granite gas fireplace serves as a lovely centerpiece, adding warmth and elegance. The spacious kitchen features granite countertops, stainless steel appliances, a gas cooktop, built-in oven, and a large island. Walkout French doors lead to a stone patio with gas BBQ hookupperfect for outdoor dining. Three well-appointed bedrooms, including a lovely primary suite with a walk-in closet and ensuite, offer both comfort and function. The main floor also includes a convenient mud/laundry room and an additional 3-piece bathroom. The large, fully finished basement has been recently upgraded with new carpeting and includes a generous family room and spacious fourth bedroom. The two-car garage features 760 sq. ft. of IN FLOOR HEATED space and includes a versatile 340 sq. ft. loftflexible space that could suit a home office or workshop. The fully fenced yard is lush and beautifully landscaped with mature trees and features both a fully powered shed, a Cantina with stone bar, fountain, and fire pit, offering that Muskoka cottage experience without leaving the city! With parking for 10+ vehicles and a designated trailer area, this standout property is a must-see! (id:57557)
618 Santee Gate
Mississauga, Ontario
Welcome to 618 Santee Gate your next RENOVATED Mississauga dream home !!! The extensively upgraded and improved home is ready for some new owners to upgrade their lifestyle. This detached 3 bed/ 3 bath home literally comes fully equipped with a long list of special features sure to make you jump for joy !! The exterior has been tastefully upgraded with stucco exterior and professional landscaping through the front and back of the property with huge backyard, complete with a saltwater pool built in to surrounding deck, a custom pergola, garden shed, and no homes behind you for maximum privacy. On the main floor you will enjoy the custom kitchen upgraded appliances and built in cabinetry, spacious separate living room & dining room both with walkout's to the backyard oasis. Upstairs features 3 good sized bedrooms and a wonderful large private rooftop Terrace for your enjoyment. The basement has been finished with heated floors, a large rec room perfect for entertaining, and an additional bathroom and kitchenette. This home has truly been upgraded from top to bottom both inside and outside and should not be missed !!! (id:57557)
401 2235 E Broadway
Vancouver, British Columbia
Welcome to Popolo located in the prime neighborhood of East Van. This stunning one year new 2-bed, 2-bath apartment in Grandview Woodland offers an open-concept design and a rare ~ 600 square ft wrap around Terrace perfect for all your outdoor entertainment / parties. High-end Italian kitchen, cabinetry & Fulgor Milano appliances exude a unique taste of modern lifestyle. This epic property also comes with 2 indoor side by side parking stalls, 1 designated bike locker, 1 storage locker, air-conditioning and is minutes away from the hub of a vast variety of shopping and dining experiences. Call now for a private tour to see your new ideal home. (id:57557)
7600 Cottonwood Drive Unit# 304
Osoyoos, British Columbia
Welcome to Casa Del Lago! This immaculate, one-owner home offers over 600 sq. ft. of bright, well-designed living space with ample room for a king size sofa bed in living area. Located on the cool, east-facing side of the building, you’ll enjoy peaceful mornings with coffee and relaxing evenings with a glass of wine on your covered balcony. First time this home has ever been available, and it has been lovingly maintained by its original owner. Recent upgrades include brand-new stainless steel appliances and a new full-size washer and dryer for added convenience, new A/C unit as well as a new bar table in the kitchen, perfect for entertaining. Casa Del Lago offers an unmatched Osoyoos lifestyle, with a sparkling outdoor pool, private sandy beach with boat access, and available boat storage. The unit also comes with parking for two vehicles on a first come first serve basis. Whether you’re seeking a year-round residence, vacation getaway, or investment property, this turnkey home is the perfect choice for enjoying lakeside living. (id:57557)
3203, 80 Greenbriar Place Nw
Calgary, Alberta
Welcome to The Apollo at Greenwich, where modern design meets an unbeatable location. This stylish 2-bedroom, 2-bathroom corner unit offers 815 sq ft of thoughtfully designed living space with abundant natural light and modern finishes throughout. The open-concept layout features a sleek kitchen with full-height cabinetry, stainless steel appliances, quartz countertops, and a spacious island perfect for entertaining. The living and dining areas flow seamlessly to your private balcony, complete with a roughed-in gas line, perfect for the BBQ-er or to warm up on a cooler evening. The primary bedroom features a walk-through closet and a private ensuite bath, while the second bedroom and full bathroom provide excellent flexibility for guests, roommates, or a home office. Additional highlights include in-suite laundry, secure titled underground parking, and ample storage. Residents of The Apollo enjoy access to beautifully designed common spaces, bike storage, and convenient proximity to amenities. Situated in the heart of Greenwich, you’re just steps from boutique shops, restaurants, and services, and only minutes from Trinity Hills, Winsport, and the Calgary Farmers’ Market. Easy access to major roadways ensures a quick commute downtown or a seamless escape to the mountains. Don’t miss the chance to own this modern corner unit in one of Calgary’s most vibrant new communities! (id:57557)
1603 - 20 Baif Boulevard
Richmond Hill, Ontario
Prime Richmond Hill Penthouse Corner Unit Approx 1300 Sqft Unobstructed View Looking East And South. Spacious, Bright 2 Bedroom, 2 Full Bath Plus Solarium. Large Open Living Space. Great Location, Steps To Hillcrest Mall, Transit And Restaurants. Ensuite Laundry, Locker And Parking. (id:57557)
104, 927 2 Avenue Nw
Calgary, Alberta
Location, lifestyle, and value converge in the heart of Sunnyside.This ground-floor 1-bedroom condo offers exceptional walkability. It is just steps from the Bow River pathway, the Peace Bridge, and all the shops, restaurants, and cafes that make Kensington one of Calgary’s most beloved inner-city neighbourhoods.Leave your car behind and enjoy effortless access to downtown, Prince’s Island Park, groceries, transit, and more. With a direct CTrain line to SAIT, the University of Calgary, and the core, this is the perfect spot for students, professionals, or savvy investors.The unit features in-suite laundry, an assigned parking stall, and low-maintenance living in a well-managed building with a healthy reserve fund. Whether buying your first home, downsizing, or adding to your portfolio, this is your chance to own in one of Calgary’s most vibrant and walkable communities in the heart of Kensington.Take the full iGuide virtual tour from the comfort of your home, or better yet, see it in person with your favourite Realtor®! (id:57557)
123 Martin Crescent
Saskatoon, Saskatchewan
Welcome to 123 Martin Crescent. This is a fully developed bi-level inside and out and offers an outstanding location directly across from Evelyn G. Edwards Park and just a short seven-minute walk to Stonebridge schools. Inside, you’ll find a bright and functional layout with four bedrooms total plus a den. The main floor features three bedrooms and two full bathrooms, including a primary suite with park views. The living room overlooks the greenspace, while the kitchen and dining area open onto a south-facing backyard with some of the most mature trees in Stonebridge—perfect for family living and entertaining. The lower level is designed for comfort and versatility, offering a massive rec/family room complete with a wet bar, a large fourth bedroom, a den, and another full bathroom. Additional highlights include a double attached garage for convenience and upgraded shingles (2018). Other notable features: Custom professional organizers in the closet, central air, underground sprinklers, rear concrete patio, vaulted ceilings etc. This is a rare opportunity to own a well-located family home in one of Saskatoon’s most sought-after neighbourhoods. (id:57557)
6577 Aubrey Street
Burnaby, British Columbia
Burnaby North prime area side by side Duplex in a quiet inner street, 5 beds, 2 kitchens with separate entries, Great location! Close to Burnaby North Highschool, Kensington Mall, near SFU! This massive duplex sitting on a 77x122 ft lot, interior features 2,160 Sq ft with a living room, dining room, kitchen, and a family room on main floor, also a two bedroom & full bathroom on the main floor with its own kitchen and separate entries. Above level has 3 bedrooms plus a flex can be use as add family room. Features include laminate floor, radiant heating, a gas fire place, tile roof. Single garage parking plus 2 additional parking on back lane. Owner live in all the time, well kept. Must View, don't miss it! (id:57557)
16428 28 Avenue
Surrey, British Columbia
Welcome to this exceptional custom-built family residence, ideally situated on a sun-drenched 12,069 sqft. lot in the highly coveted Morgan Crossing area. This stunning home offers 5,036 sqft. living space with perfect balance of refined interior living and resort-style outdoor amenities. Featuring an open-concept layout with high-end finishes throughout create a warm, elegant ambiance. With 5 spacious bedrooms and 4 bathrooms, including a luxurious primary suite with a spa-inspired ensuite.The fully finished basement is tailored for entertainment and relaxation. South-facing backyard oasis, featuring a resort-style swimming pool, built-in BBQ area, tea house, hot tub, and putting green an idyllic space for entertaining or enjoying peaceful outdoor living year-round. Can't miss it. (id:57557)
Clearwater Heights Drive
Rural Clearwater County, Alberta
3.64 acres in a new subdivision.....awaiting new title from land titles. Property is zoned country residential....no building restrictions (just develop permit from the Clearwater County).... partial treed & close to all amenities. (id:57557)
209 - 1750 Bayview Avenue
Toronto, Ontario
Welcome to THE BRAXTON In The Heart Of Leaside! This Stunning & Rarely Available 3 Bedroom, 2 Bathroom suite with 2 parking spaces and 1 locker is sure to check all your boxes! Enjoy 1,354 sq. ft. of stylish yet functional living in one of Torontos most coveted neighbourhoods. Upon entry, you're greeted by a welcoming foyer that opens to a sun-drenched and panoramic open-concept living and dining area ideal for casual mornings coffees or evening gatherings entertaining with family and friends. The spacious living area also allows for the perfect cozy corner fireplace/reading nook to curl up with your favourite book. The recently remodelled custom kitchen is a true showstopper, featuring sleek white cabinetry, gold accents, undermount lighting, beautiful backsplash, built-in stainless steel appliances, pot lights w/dimmers creating the perfect ambiance at all times. The primary suite is a true retreat, offering dual double-sided closets with custom built-ins, renovated 3-piece ensuite bathroom & built-in roller shades with additional blackout coverage. Two additional generously-sized bedrooms offer flexible space for a home office/yoga room, guests or kids playroom. This thoughtfully updated suite features a beautiful wide-plank light oak flooring throughout, large ensuite laundry room with ample storage and a walkout to large balcony. The Braxton is an intimate and well-managed building with only 52 suites, ensuring peace and tranquility. Amenities include gym, party room, visitor parking and an outstanding on-site superintendent from Monday to Friday. Situated in Leaside, one of Toronto's most desirable neighbourhoods you will have access to top-rated schools. Steps to Bayview shops, cafés, and restaurants, LRT station coming soon right across the street for ultimate transit convenience. (id:57557)
29 Whitetail Avenue
Cornwall, Ontario
Introducing Stunning 29 Whitetail Ave in beautiful Long Sault! Tucked away in the prestigious community of "Arrowhead Estates", this '24-built masterpiece combines modern luxury with serene living! If you've been searching for a newer home with all the bells & whistles, where you can relax and recharge - this is it! At a first glance, the exterior makes a bold statement with its high-grade stone façade & extended 2-car garage & driveway. Out back, you'll also find a paved walkway, a BBQ gas hook up, covered private deck & pot lights overlooking the beautifully landscaped oasis, the perfect setting for peaceful mornings & entertaining. As you step inside, prepare to be impressed: The welcoming foyer sets the tone with ceramic flrs, a convenient closet, & elegant columns. The home opens up into a bright, airy layout with oversized windows and an abundance of pot lights that fill the space with style. At the heart of the home, is a chef-inspired kitchen, a true showstopper with large breakfast island ideal for prepping meals for your loved ones & entertaining, sleek silver ceramic backsplash, quartz countertops, a walk-in pantry & high-end appli. The DR area flows effortlessly to the back deck via patio French doors, creating a seamless indoor-outdoor living experience. Unwind in the inviting LR, where a gas fireplace adds a touch of coziness to the sophisticated design. The main floor offers 4 serene bedrms & 2 full baths, incl. a primary retreat with a panoramic view, a spacious walk-in closet, and a spa-like ensuite. A perfect blend of elegance, comfort, and modern design, 29 Whitetail Ave is a true gem in the heart of Long Sault. Dont miss your chance to call this spectacular home yours! Upgrades: Additional Windows/DR/Bathrm, Drywall, Fluo lights, 50 amp/gar., bidet/upgraded shower faucet/mirrors/in bathrm, lots of pot lights in each room, pillars, FRPL, Extra Stones, backsplash, walk-in pantry, cedar fence, sodded yard. Pls allow 24 Business Hrs irrevocable. (id:57557)
2212 5 Avenue Nw
Calgary, Alberta
Stylish Semi-Detached in West Hillhurst | Well-Maintained and Prime Location. Welcome to this beautifully crafted two-storey home in the heart of West Hillhurst. With over 3000 sq. ft. of developed living space, this residence offers the perfect blend of functionality and style, just minutes from downtown and steps from schools, parks, and vibrant community amenities (Kensington District, West Hillhurst Off-Leash Dog Park, Riley Park, just to name a few).Step inside to an inviting open-concept main floor featuring 9-ft ceilings, rich hardwood floors, and a striking tile-faced fireplace framed by custom built-in bookshelves. The windows and skylight let plenty of natural light in. The chef’s kitchen is the centerpiece, boasting quartz countertops, a large island with breakfast bar, gas cooktop, stainless steel appliances -built in oven & microwave , and extensive cabinetry for all your storage needs. The spacious living room flows seamlessly to the private deck and landscaped backyard, complete with built-in benches and direct access to the double detached garage. A curved staircase, illuminated by a skylight, leads to the upper level. Here you’ll find a bright bonus room with vaulted ceilings, a luxurious primary suite with a 5-piece ensuite featuring in-floor heating and a walk-in closet, plus two additional bedrooms (one with vaulted ceiling) and a convenient laundry room. The fully developed basement offers 9-ft ceilings, a large recreation room, an additional bedroom with walk-in closet and egress window, a full 4-piece bath, and generous storage. Comfort features include central air conditioning and thoughtful touches like a tiled front and back entry and even an apple tree out in the front. This home delivers the best of inner-city living in one of Calgary’s most sought-after inner-city communities. Easy access to Crowchild Trail, 14th and 19th Streets, Kensington Road, Memorial Drive – this is convenient at its best! Perfect for growing families, young profe ssionals, or those looking to downsize, this is an amazing opportunity to own in West Hillhurst. (id:57557)
3451 Ullsmore Avenue
Richmond, British Columbia
Luxury living in Seafair, Richmond! This brand-new executive home offers the perfect layout with high-end Miele appliances, a full spice kitchen, elegant tile and hardwood flooring, and year-round comfort with A/C and radiant floor heating. The open-concept layout is perfect for entertaining, with a main-floor in-law suite/mortgage helper and a large office that can double as a bedroom. Upstairs offers large four spacious ensuites, including a luxurious primary with walk-in closet. Enjoy a 3-car garage, 3 extra driveway parking, and a prime location just minutes from Safeway, restaurants, the dyke, and top schools. A must-see opportunity! (id:57557)
4310 Kevin Place
Vancouver, British Columbia
Rarely available 11,176 square ft lot in prestigious Dunbar - an exceptional opportunity to build your dream home. Just steps to Pacific Spirit Park and St. George's School, and an easy walk to Dunbar Village shops, transit, Lord Byng Secondary, and Queen Elizabeth Elementary. Only five minutes by car to University of British Columbia. Surrounded by newer homes in a quiet, forest-fringed setting, this prime property offers an ideal canvas to create the lifestyle you've envisioned. Seize this opportunity today. (id:57557)
343 Churchill Avenue
New Westminster, British Columbia
SWEEPING city, river, mountains, sunrise & bridge views from this tastefully renovated 3 Bed & 3 Bath, 2 level, 2342 square ft house on prime 6710 square ft corner lot w lane access on 2 sides, located in "the Heights" neighbourhood close to schools, shopping, parks, transit, RCH, HWY-1 access & more! Recent upgrades include: NEW FURNACE & HEAT PUMP AIR CONDITIONING (2025), HW tank (2022), modernized kitchen with large island storage & seating, SS appliances, undermount sink, updated cabinets & backsplash, light fixtures, 2x renovated Baths on the main floor, open layout & electric FP. Downstairs features accommodations with 1 Bed + flex room, separate entry, storage, kitchen & full bath. Open parking off the back lane & single carport/storage. **SHOWINGS BY APPOINTMENT: SATURDAY SEPT 20TH FROM 2-4PM** Call today! (id:57557)
23413 Kanaka Way
Maple Ridge, British Columbia
This 5-bedroom home checks every box-3 bedrooms up, 2 down, plus an epic theatre room with custom seating and sound. Stay cool with A/C and enjoy recent upgrades including a new furnace and hot water tank. The open main floor boasts 9´ ceilings, covered decks front and back, and a spacious double detached garage with extra parking off the lane. Steps to Kanaka Creek Elementary and nature trails-this one´s a must-see! (id:57557)
3106 Mariner Way
Coquitlam, British Columbia
Prime opportunity in Coquitlam! This 5-bedroom detached home sits on a generous 8,580 sqft lot backing onto a private greenbelt, offering both privacy and endless potential. The spacious layout features bright living areas and well-sized bedrooms, perfect for family life, while the lot invites possibilities for outdoor living, expansion, or future redevelopment (buyer to verify). Ideally located minutes from Charles Best Secondary, Coquitlam Centre, SkyTrain, West Coast Express, parks, and amenities, this property appeals to families and investors alike. Bring your vision and unlock the value in one of Coquitlam´s most sought-after areas! OPEN HOUSE SEPT 20 & 21 1-3PM. (id:57557)
4067 Sunnycrest Drive
North Vancouver, British Columbia
This charming 1,593 square ft post-and-beam rancher sits on a rare, level, south-facing 8,120 square ft lot on one of Forest Hills´ most desirable streets. Full of character, the home features vaulted ceilings, large windows, skylights, and a bright solarium that fills the space with natural light. Renovate to your taste or build your dream home and capture excellent city views from the upper floor. Walking distance to Handsworth Secondary, Highlands Elementary, and the vibrant shops and restaurants of Edgemont Village, Close to transit, the fabulous Delbrook Community Recreation Centre, local trails, and ski hills. A special property with endless potential-don´t miss this one! (id:57557)
6591 Vine Street
Vancouver, British Columbia
Welcome Home to 6591 Vine St! Quintessential Kerrisdale, walking distance to great amenities, superb schools, and wonderful parks. Gorgeous 1926-built character home restored in a complete 2010 rebuild and 2024 repaint, featuring 3 beds / 2 baths up, and a delightful 1 bedroom suite down. Enjoy lane access to the detached, EV-ready single car garage, and mature low maintenance gardens with direct light from sunrise to sunset. Close to Vancouver´s finest golf courses, country clubs, private schools, and outdoor recreation with quick access to YVR and Downtown. Picture perfect curb appeal with a wonderful floor plan including formal dining, beautiful living, open kitchen, breakfast nook, family room, and powder on the main. Down features a large laundry room and home office / guest room. Tree lined, peaceful street in one of Vancouver´s most desirable neighbourhoods. Discover this meticulously maintained family home, a fabulous opportunity for discerning buyers with luxurious custom upgrades throughout. (id:57557)
6467 Wellington Avenue
West Vancouver, British Columbia
Discover this stunning 5,300sqft 3-level residence offering the perfect blend of luxury, comfort, & functionality. With 6 beds & 6 baths-including 4 beds upstairs, each with its own ensuite-this home is designed for families who value both space & privacy. The expansive primary suite is a true retreat, featuring a spa-inspired ensuite, spacious walk-in closet, & a private balcony. On the main level, an open-concept floor plan seamlessly connects the living, dining, kitchen, & family spaces, complemented by a home office & convenient laundry room. Perfect for year-round entertaining, the main level flows effortlessly to a private patio complete with hot tub, BBQ station, & direct access to a serene greenbelt. The lower level offers versatility with a media room, full kitchen, & additional living/dining area alongside 2 bedrooms-ideal for extended family, guests, or suite potential (legal suite with own entrance). Situated in a highly sought-after neighbourhood plus 2 detached garages (1 single/1 double). (id:57557)

