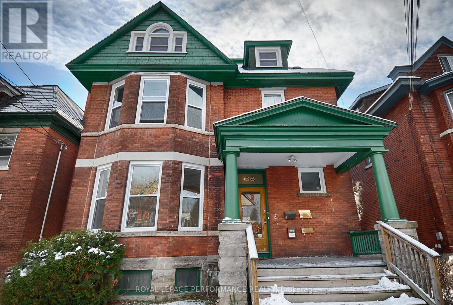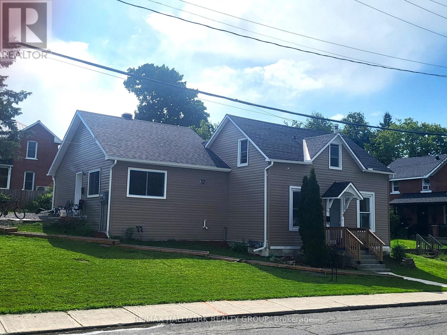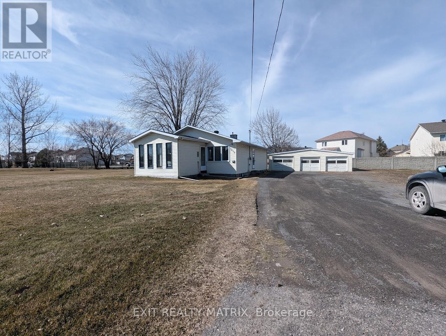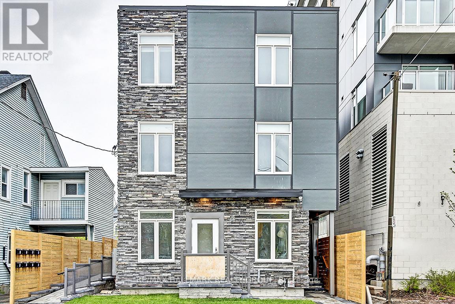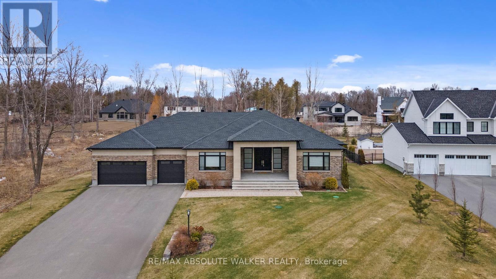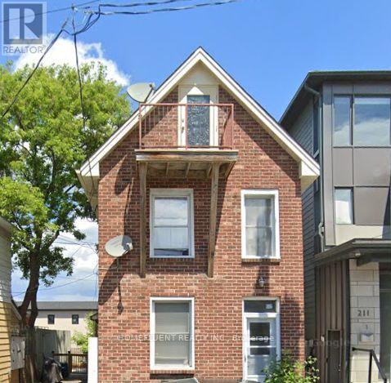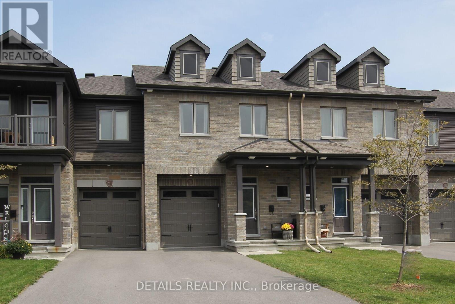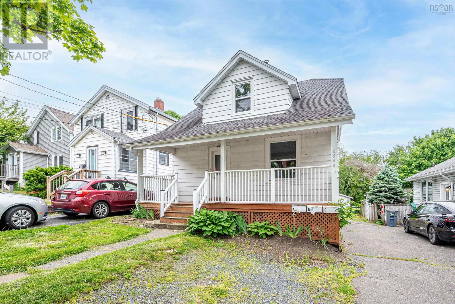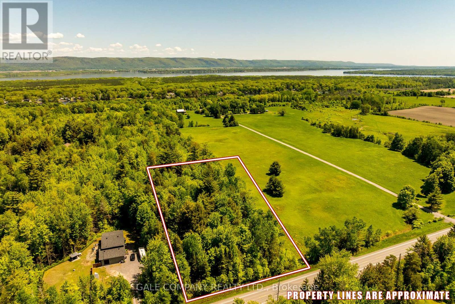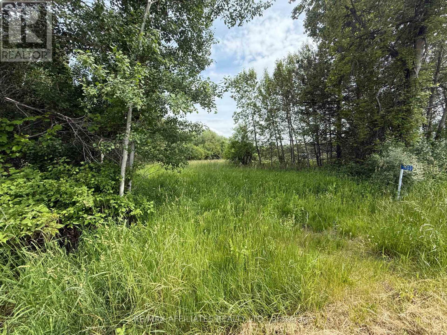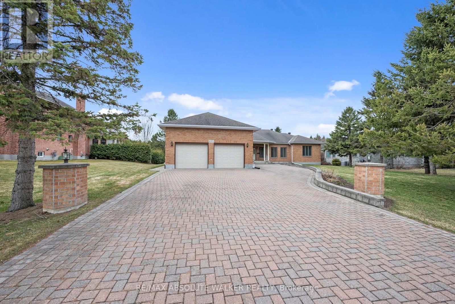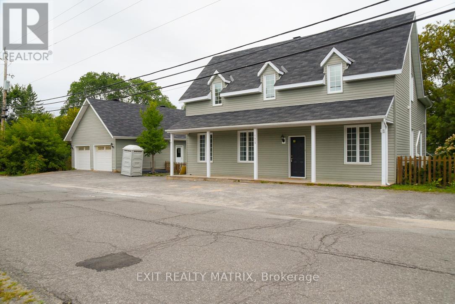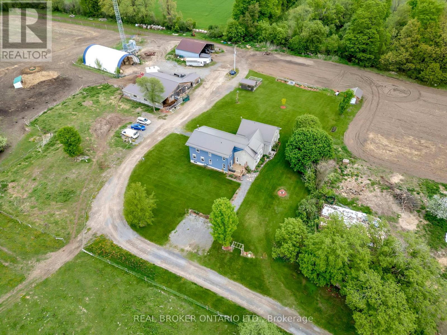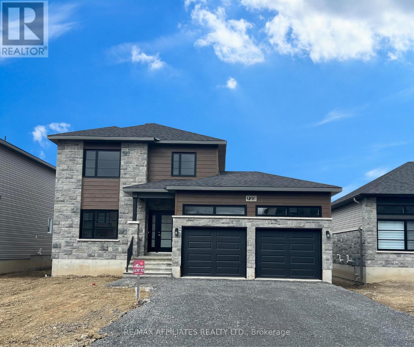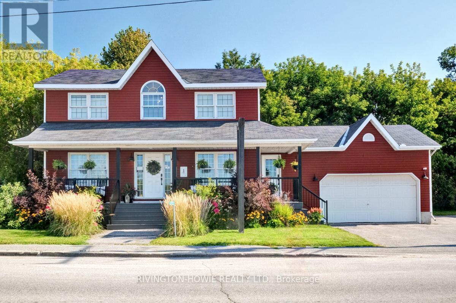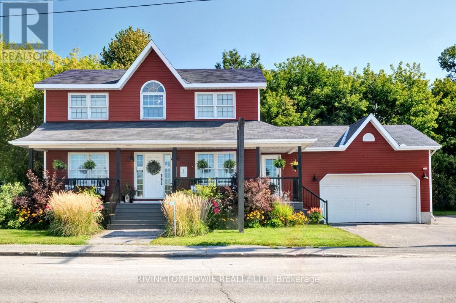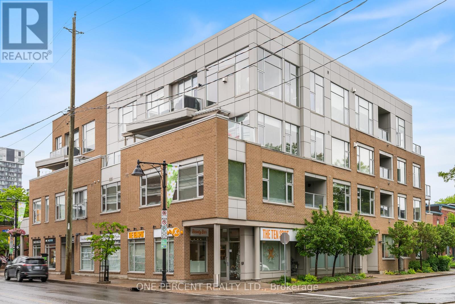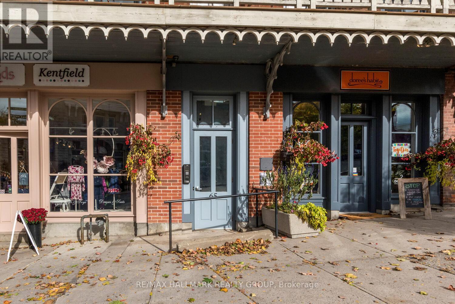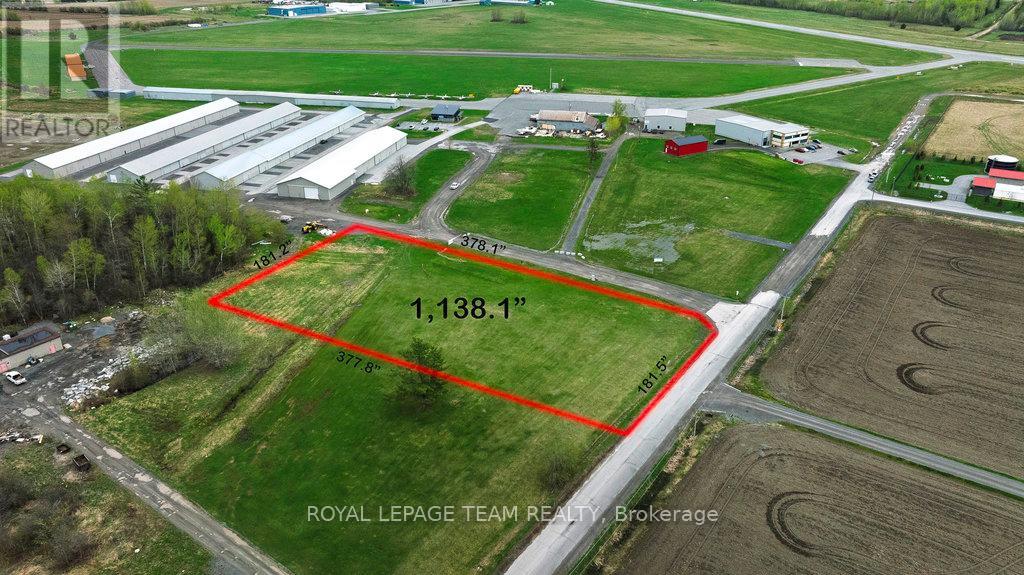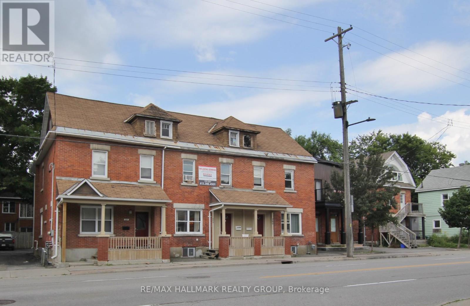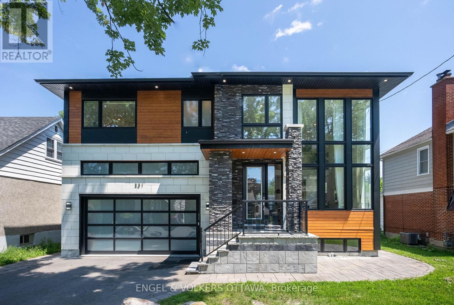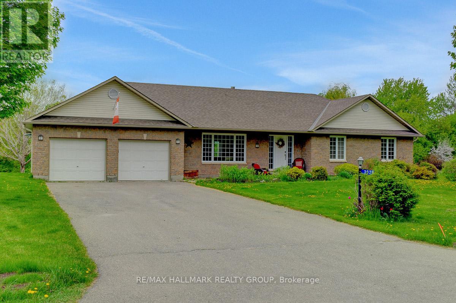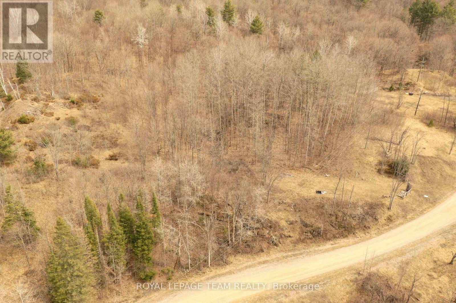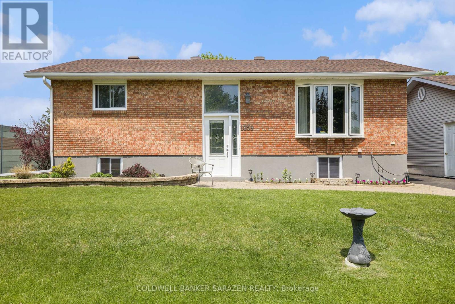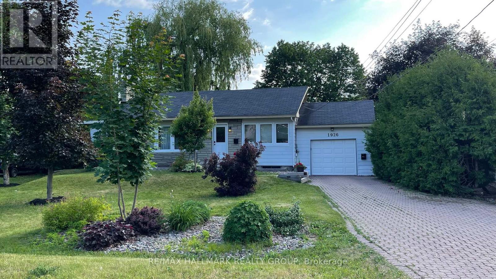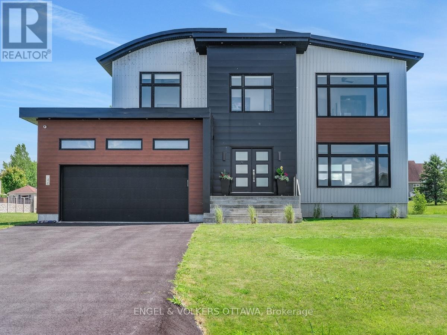66 Delaware Avenue
Ottawa, Ontario
Welcome to 66 Delaware Avenue, Golden Triangle Ottawa! In an area with easy access to winter and summer sports, shopping, dining, entertainment, parks, bike baths, and more sits this lovely, well maintained four unit architecturally interesting building. The ground floor holds Apt.1 - 2 bedroom, 1 4pc bath, gourmet kitchen w/four appliances and inside access to basement laundry and storage. 2nd floor is home to large 1 bedroom, 3 piece bath, custom newer kitchen w/4 appliances and also a lovely large two room studio apartment with south facing deck, 2 kitchen appliances included. 3rd floor features a large 2 bedroom unit, with 2 kitchen appliances. Units 2 @ 3 pay hydro. The building is efficiently heated by hot water natural gas radiant heat. High ceilings all newer vinyl tilt & clean windows. N. Gas Boiler and all Asphalt Shingled roofs have been re done over the past 12 years. (id:57557)
21 Elgin Street E
Arnprior, Ontario
***INVESTMENT OPPORTUNITY***GREAT REVENUE***TERRIFIC LOCATION***OVER $47,000 GROSS INCOME OR $20,100 GROSS IF OWNER OCCUPIED WITH TENANT IN SECONDARY UNIT. ENJOY THE CONVENIENCES OF A CENTRETOWNE LIFE STYLE WITH THE ADDED BONUS OF A $1,675 MONTHLY INCOME FROM THE RECENTLY ADDED SECONDARY RENTAL UNIT. THE MAIN HOUSE IS A WELL RENO'D 3BR, WITH 2 BATHS, A MAIN LEVEL LAUNDRY & UNHEATED STORAGE. THE 1 BR SECONDARY UNIT FEATURES FULL HEIGHT INSULATED CONCRETE WALLS (ea$y to heat !!), OPEN LIVING/DINING/KITCHEN, EASY-CARE LAMINATE FLOORING, A FULL BATH & STEP-$AVING IN-SUITE LAUNDRY. BENEFIT FROM THIS ABSOLUTELY BRILLIANT LOCATION THAT'S ONLY JUST STEPS TO EVERYTHING YOU WANT. ALL THE DOWNTOWN SHOPPES & EATERIES ARE JUST OVER THERE & THEN THE RIVER, PARKS & CROSS COUNTRYING ON THE ALGONQUIN TRAIL ARE ALL WITHIN WALKING DISTANCE & YOU'RE STILL ONLY A COUPLA MINUTES TO THE 417. THE MAIN HOUSE IS RENTED FOR $2,250/MO. GROSS RENT BOTH UNITS $3,925/ MO (!!) BOTH MONTH TO MONTH TENANCIES. IMPERIAL RM DIMS: LR (M) 13-10x9-10 DR (M) 12-0x9-2 KIT (M) 10-8x9-6 BR (M) 11-8x10-6 BATH (M) 11'8x10-6 STORE(M) 11X10-4 LAUND (M) BR (2) 15-4x9-4 BR (2) 15-4X8-4 BATH (2) 6-0x5-0 LIVDIN (secondary) 17-0x16-0 KIT (sec) 8X8 BR (sec) 11-10x9-5 BTH/LDRY (sec) 11-8 x 5-0 (id:57557)
1632 Trim Road
Ottawa, Ontario
Located in the heart of Orleans. 3 bedroom bungalow on large 35,886 sqft irregular lot with potential for redevelopment. Property has a large detached 3 car garage. Current zoning is R1HH[715]. The City of Ottawa proposed New Zoning By-law would rezone this lot to CM2 (Mainstreet and Minor Corridor Zones) allowing for residential and non-residential/commercial uses including but not limited to: bank, animal care establishment, catering establishment, community centre, day care, hotel, medical facility, museum, office, pay day loan establishment, place of worship, place of assembly, personal service business, recreation and athletic facility, R&D centre, retail store, restaurant, automobile service station, car wash, gas bar and more. Call now to book a viewing or obtain more information. (id:57557)
12 Jolliet Avenue
Ottawa, Ontario
A 5-year-old purpose-built 8-unit apartment building with fully furnished open-concept units, including six 2-bedroom and two 1-bedroom apartments. The property is located close to Montfort Hospital, amenities, and shopping just off Beechwood Ave., near Rockcliffe Park and within walking distance to the Rideau River, offering year-round recreational activities including skating, cross-country skiing, snowshoeing, walking, cycling, swimming, tennis, rowing, and sailing. Gross yearly rent = $231,122.28. Individual rents are as follows: (1) $2,190, (2) $2,500, (3) $1,950, (4) $2,357.50, (5) $2,639.38, (6) $2,610.81, (7) $2,450, (8) $2,562.50. Expenses include taxes: $26,712, hydro: $5057, water: $4,108, gas: $12,263, maintenance: $11,140, management: $8,784, insurance: $6714, advertising: $1,116, Admin $557, Structrual Reserve Allowance $4,562, Total yearly expenses = $81,017. In Financial Information, under Other Expenses, $6,236 is a combination of advertising ($1,116) plus administration ($557) and Structrual Reserve Allowance $4,562 (id:57557)
700 Mcmanus Avenue
Ottawa, Ontario
Step into this stunning custom John Gerard bungalow, featuring an expansive 3400 sqft of main-floor living space, enhanced by over 2000 sqft of beautifully finished basement. Exuding luxury and sophistication, this full brick residence is adorned with high-end finishes throughout. The main floor showcases, timeless trim work, elegant hardwood floors, tile, and soaring ceilings ranging from 9 to 12 feet, contributing to the home's grand ambiance. A fully functional main floor laundry room and pantry room offer convenience, while four spacious bedrooms (one currently used as an office) on the main level, along with a fifth bedroom and full washroom in the basement, accommodate families of all sizes.The gourmet kitchen is a culinary delight, equipped with top-tier Thermador appliances, soft-close drawers, and cupboards, and adorned with sleek quartz countertops in the kitchen and all washrooms. The basement is an entertainer's paradise, boasting a large recreation room, wet bar, billiards area, full gym (easily convertible to a sixth bedroom), and ample storage space with direct access to the triple-car garage. The property is situated on an oversized 1.1 acre lot, larger than neighboring properties, and includes a wooded area that ensures privacy and seclusion. This exceptional property perfectly combines style, comfort, and functionality, making it an ideal place to call home. (id:57557)
B - 63 Helen Street
North Stormont, Ontario
Discover the perfect blend of comfort and tranquility in this charming 2-bedroom, 1-bathroom lower unit rental. Located in a peaceful neighborhood of Crysler. This home is conveniently close to local amenities, schools, parks, and transit options. The well-appointed kitchen is designed for the home chef, featuring sleek countertops, modern appliances, and ample storage. Both bedrooms offer generous closet space and large windows that fill the rooms with natural light, creating inviting private retreats. The full bathroom with a tub/shower combo provides all the essentials for daily living. Parking for 2 is included. Tenant is responsible for heat, hydro, water & internet. Don't miss this opportunity make this beautiful space your own! ID's, Rental application, Proof of income, Credit check, Letter of Employment, First & Last month's rent deposit required. Proof of content insurance required. Tenant pays Hydro, Gas, Water/Sewer, Cable/Internet. No Pets. (id:57557)
8 Benjamin Lane
North Grenville, Ontario
Escape the city and find your family's perfect retreat! This beautifully updated bungalow is ready for its next family to move in and enjoy! Just under 5 minutes from Highway 416 and all of Kemptville's amenities, it offers the best of both worlds convenience and tranquility. Nestled in the sought-after Tanager Woods community, this 1.5-acre private lot backs onto a serene wooded area, providing plenty of space for kids to explore and pets to roam. Inside, the bright and airy layout is perfect for a growing family. The open-concept kitchen, dining, and living area is ideal for both everyday life and entertaining. Large windows on two sides flood the home with natural light all day long. With 3 bedrooms on the main floor and a fully finished basement offering 2 additional bedrooms, a large den, and a full bathroom, there's space for everyone! This home has been extensively updated with new flooring throughout, a brand-new kitchen, fresh paint, updated bathrooms, new doors and hardware, modern lighting, and more all done so you can simply move in and enjoy. (id:57557)
209 Loretta Avenue S
Ottawa, Ontario
Welcome to this exceptional fourplex located in the highly sought-after neighborhood of Little Italy. This property offers a remarkable investment opportunity with positive cash flow. All four units are currently occupied by reliable tenants, ensuring steady rental income. Each unit has undergone premium upgrades, enhancing their appeal and attracting high-quality tenants. The desirable location in Little Italy, combined with the property's impressive features, and its affordability makes this fourplex a standout choice for investors looking to capitalize on a lucrative and well-maintained rental property. Don't miss out on this fantastic opportunity to own a top-tier investment in one of the city's most vibrant neighborhoods at a very attractive price. (id:57557)
4003 - 805 Carling Avenue N
Ottawa, Ontario
MOTIVATED SELLER! Waterviews Condo! This stunning corner Sub-Penthouse offers breathtaking 270-degree (+/-) views of sunsets, Dow's Lake, Ottawa's skyline and the Gatineau Hills. Designed for optimal light, this rare corner unit condo separates two bedrooms for privacy and includes three bathrooms. A private foyer leads to a hallway with coat storage and a powder room. The open-concept study captures stunning vistas, perfect for a work-from-home space. The elegant granite kitchen features a black-and-white aesthetic, walk-in pantry, coffee/wine bar and stainless steel appliances. The dining room opens onto a balcony with sweeping city views, while the 20-foot long living room boasts floor-to-ceiling windows and two of four accesses to a wraparound balcony overlooking Dow's Lake. The primary suite offers a luxurious ensuite with double sinks and granite counters, while the second bedroom is positioned for privacy. This rare sub-penthouse, custom created by combining two units, is steps from top restaurants, shops and the Canal. Amenities include a concierge, pool, theatre, sauna, and 24-hour gym. (id:57557)
125 & 126 Munro Lane
Beckwith, Ontario
This luxury custom-built waterfront home is a true masterpiece, blending elegance and functionality. Every detail exudes sophistication, with high-end finishes creating a serene, grand atmosphere. Cavernous ceilings throughout foster openness and allow natural light to flood the space. Intricate millwork and rich textures add depth, enhancing the design.The two-story stone fireplace serves as the centerpiece of the living area, adding warmth and intimacy to gatherings. The gourmet chefs kitchen features top-tier appliances, a central island, and custom cabinetry. Adjacent is a prep kitchen, ideal for hosting and keeping the main space organized while offering room for culinary creativity.A spacious sunroom flows from the kitchen, bringing in abundant light and offering views of the outdoors. Remote-controlled screens allow fresh air in, seamlessly blending interior and exterior. Flagstone flooring throughout enhances the homes organic design.The waterfront primary bedroom offers a serene retreat with wall-to-wall windows framing stunning water views. A sliding patio door leads to a waterfront terrace. The luxurious ensuite features a walk-in shower and spa-like finishes.On the main floor, two additional spacious bedrooms providing comfort and elegance. Upstairs, the catwalk leads to two large bedrooms, each offering ample storage and waterfront views, complemented by a full bath.As day turns to night, the home offers breathtaking sunsets through expansive windows, perfect for enjoying vibrant, colorful views.A massive detached garage provides ample vehicle and storage space, while above it sits a full two-bedroom apartment with a kitchen, living area, and bath, ideal for guests or extended family.Located just 10 minutes from Carleton Place and 20 minutes from Stittsville, this stunning home offers a serene waterfront lifestyle with easy access to amenities. Experience luxury, privacy, and convenience! (id:57557)
13109 County Road 3 Road
North Dundas, Ontario
Updated century home on 2 Acres as with 2 large outbuildings for all your toys! Enjoy this 5 Bed 3.5 Bath home as a single residence or take advantage of the 2 existing kitchens and 2 laundry rooms to easily convert to two units - a 3 Bed, 2.5 Bath unit & a 2 Bed 1 Bath Unit, either for rental income or in-law suite. Enormous 4000 SF Main out-building houses an 800 SF Booth, large work space, ample storage & wood burning oven to supplement propane heat in winter. Secondary adjoining out-building is over 1000 SF & connected to main outbuilding via a workspace which could be used as an office, along with a third kitchen and a full bath. Updates to home include a poured concrete basement allowing 2 additional Bedrooms (2006), siding (2012), efficient propane boiler heating system (2019), radiant in floor heating in main kitchen & Mudroom (2019), hardwood floors, steel roof and several newer windows. This sizable home is an entertainers delight, not only with many areas to entertain inside, but outside as well on the wrap around front porch or the huge rear patio for those summer BBQs. Period details abound & the large main kitchen with endless cupboards is a chefs dream. Central living area is complemented by a cozy wood burning stove. Property is surrounded by farmers fields and offers great privacy. Other out-buildings (1 Canvas and 1 Wooden) are used for additional storage. All contents in the, outbuildings and yard are excluded, however, some items may be negotiated separately. Video Tour attached! Home floorplans in photo's. Must be seen in person to realize all this property has to offer. (id:57557)
1209 Cavallo Street
Ottawa, Ontario
Welcome into this exquisite middle-unit townhome complete with a finished basement and feel right at home! As soon as you enter prepare to be captivated by the model-like presentation of this residence. The main level boasts flawless hardwood flooring, an elegantly upgraded chef's kitchen and open-concept living/dining area with expansive windows flooding the space with natural light. The 2nd level offers a spacious primary bedroom with a walk-in closet, an impressive ensuite featuring double vanity and 2 additional generously sized bedrooms accompanied by a full bath. The lower level adds to the allure featuring family room, rough-in for a future bathroom and ample storage space. Fully fenced backyard provides a plenty of space to relax outdoors. Step outside and take a leisurely walk around to appreciate the beauty of nature. The extra long driveway can accommodate up to 3 cars! Don't miss out on the opportunity to see this remarkable home! (id:57557)
6944 Leppert Street
Halifax, Nova Scotia
Great Opportunity to own a triplex home in one of the most popular community Halifax West. walking distance to Halifax Shopping Center, Sobeys, Walmart and bus stops.7 minutes drive to Halifax Downtown. Front unit is 2 bedroom flat, back unit is 3 bedroom flat, basement unit 3 bedroom flat, each unit have their own power meter, bathroom, kitchen ,laundry room. 4 cars parking spot available. (id:57557)
4475 Dunrobin Road
Ottawa, Ontario
Imagine building your dream home on a picturesque two-acre lot, where expansive views of the Gatineau Hills meet the tranquility of a heavily forested area. This stunning property offers the perfect blend of natural splendor and privacy, with mature pine and hemlock trees providing a serene backdrop for your custom home. With two acres at your disposal, you have ample space to design your home and surroundings exactly as you envision them, whether that includes lush gardens, a private orchard, or simply a spacious yard to enjoy the beauty of nature. Located just a 20-minute drive from Kanata, you'll enjoy easy access to urban amenities while maintaining a peaceful rural lifestyle. The area also offers a variety of recreational activities, including beach access and boat launches at Constance Bay, as well as two nearby golf courses. With Bell Fibe available, you can stay connected while enjoying the peace of nature. This "ready to go" building lot is perfect for those seeking to escape the hustle and bustle of city life and create their idyllic countryside haven. Don't miss this opportunity to start building your spring project today! HST applies. (id:57557)
828 Fairline Row
Ottawa, Ontario
Step inside and discover The Bayview, a thoughtfully designed Urban Townhome that maximizes space and comfort. With three bedrooms, this Rear-Lane-Townhome provides ample room for your family to grow and thrive. This home also features a double-car garage, providing not only convenience but also security for your vehicles and additional storage space. Say goodbye to the hassles of street parking and revel in the convenience of having your own private parking area. Experience the epitome of contemporary living with the Urban Townhome. Its blend of practicality, style, and flexibility creates a haven you'll be proud to call home in Abbotts Run, Kanata-Stittsville. October 9th 2025 Occupancy! Flooring: Hardwood, Carpet & Tile. (id:57557)
2618-2628 St Joseph Boulevard
Ottawa, Ontario
Opportunity to purchase a recently built, high-quality, fully occupied mixed-use commercial building located in the heart of the Orleans business district. Tenants include professional services and retail businesses. The average term remaining on all leases is almost 6 years. Asking CAP Rate at 5.8%. A signed NDA will allow access to the data room, Pylon, and building signage available. High visibility on main arterial road. Free on-site parking for employees and visitors. Many nearby amenities including restaurants, shops, and gas stations. Minutes to Place d Orleans Shopping Centre. (id:57557)
1403 Pittston Road
Edwardsburgh/cardinal, Ontario
Dreaming of building your perfect home in the countryside while staying connected to everything you need? This beautiful 2-acre parcel on Pittston Rd is your chance to create a private oasis surrounded by nature. Tucked away on a quiet, well-maintained paved country road, this property has been partially cleared, drive way installed, making it easy to envision your future home. A picturesque creek runs along the back, adding a peaceful touch and giving you the ultimate backyard skating rink in the winter months! Located just 5 minutes from Spencerville, youll have access to charming local shops and amenities, while being only 10 minutes to the 416 and 401 for a quick and easy commute. Need more? Kemptville is just 20 minutes away, offering major shopping, restaurants, and schools, while Ottawa is only 40 minutes giving you the best of country living without sacrificing convenience. Whether you're looking for a private retreat, a place to build your family homestead, or an investment in land, this property checks all the boxes. Don't miss your chance to own a piece of paradise! Reach out today for more details! (id:57557)
1072 Bravar Drive
Ottawa, Ontario
Nestled on a serene and private half acre lot, this stunning all-brick bungalow offers approximately 3,000 sqft of thoughtfully designed main-floor living space, blending comfort and elegance. A charming front porch welcomes you, while the beautifully interlocked driveway and meticulously landscaped grounds enhance the home's exceptional curb appeal. Inside, recent renovations elevate the space, including a beautifully updated kitchen, fresh paint throughout, modernized lighting, and upgraded plugs and switches. Rich maple hardwood flooring flows seamlessly through the spacious and functional layout. The inviting family room features one of two exquisite wood-burning fireplaces with a marble surround, creating the perfect ambiance for cozy gatherings. Opposite each other, the formal living and dining rooms offer a timeless and sophisticated setting for entertaining. The primary suite is a true retreat, boasting a generous ensuite and a large walk-in closet. Three additional well-sized bedrooms and two additional bathrooms provide ample space for family and guests. A spacious mudroom with main-floor laundry adds everyday convenience, while the unfinished basement with cold storage presents endless possibilities.Outside, the tree-lined backyard enjoys a coveted southwest exposure, offering breathtaking sunsets and a peaceful escape. An oversized garage ensures abundant storage, completing this exceptional property. (id:57557)
1429 Meadow Drive
Ottawa, Ontario
Incredible Investment Opportunity! This beautifully renovated, fully tenanted income property offers multiple revenue streams on a sprawling 1.09-acre lot in the heart of Greely. Boasting VM-3 zoning, this versatile property provides endless potential for investors. The main house features two beautifully updated residential units: Unit A: A spacious 4-bedroom, 1.5-bath unit with soaring 10-ft ceilings in the living room, generating $2,375/month. Unit B: A cozy 1-bedroom, 1-bath unit, bringing in $1,691/month. Additional income sources include: Insulated 2-bay garage: Renting for $1,130/month + utilities. Commercial-grade, fully insulated Quonset hut: Featuring 1,800 sq. ft. of warehouse space with two man doors and two garage doors, leased at $2,090.50/month + utilities. Cap Rate of 6.19%%, this property is both a stable and high-potential addition to any investment portfolio. The huge fenced lot, bordered by a creek, offers beautiful landscaping, ornamental trees, perennial gardens, and plenty of space for vegetable gardens, play structures, or pets. Located just 16 minutes from the Ottawa International Airport and 7 minutes from Findlay Creeks shopping district, this property is conveniently close to schools, parks, the library, grocery stores, and the post office. Steeped in history, the "Old Post" has served as a post office, country store, and village center for over a century. Whether you're looking to expand your investment portfolio or explore new business opportunities, this rare find is not to be missed! Village Mixed-Use (VM3) zoning allows for residential and non-residential uses including: community centre, day care, food production, municipal service centre, personal service business, restaurant and retail store. Call today for more details or to book a viewing! (id:57557)
143 Gypsy Lane
Ottawa, Ontario
Opportunity is knocking! Here is a chance to own waterfront property only 20 min to Kanata. Fall in love with the great outdoors right on your own property with kayaking, Canoeing or fishing steps from your dream house that you can build. Old cottage left on property but has been gutted ready to be dismantled. This property is being sold as vacant land building unusable and should not be entered. Do not heisitate please call to book your appointment to view this property today! As per form 244, 24 hours irrevocable on all offers property being sold "as is". (id:57557)
3492 County 26 Road
Augusta, Ontario
Extraordinary 186-Acre Farm - A Rare Opportunity! Welcome to this breathtaking 186-acre estate, offering a perfect blend of workable farmland, lush pastures, and a thriving sugar bush! 3492 County Road 26 is ideal for farming, homesteading, or simply enjoying the beauty of luxury rural living. Land & Barn Features: 62 total acres of workable land, including 30 acres of lush pastures & 30 acres of premium alfalfa. Approximately 70 acre sugar bush with endless potential. 40' x 48' barn, fully insulated with 200-amp service, ready for livestock, equipment, or workshop space. Now let's talk about the home - A Masterpiece of Restoration & Modern Elegance! This remarkable stone farmhouse has been completely renovated and expanded (2020), blending historic charm with contemporary modern luxury. Step inside to an expansive main floor, featuring: A show-stopping kitchen (complete with KitchenAid appliances) that is spacious, modern, and designed for entertaining! A functional pantry is also an added bonus and will help keep your dream kitchen well-kept. Expansive living spaces, including a living room w/wood burning fireplace, den w/ library, and home office. The main level powder room is also wheelchair accessible, offering a wide entrance and extra space. The primary suite is a luxurious oasis, offering: a custom walk-in closet with built-ins, a spa-inspired ensuite with dual sinks, heated floor, and an oversized 2 person glass walk-in shower. PLUS a private sitting area and even a personal staircase leading to the living room. Surrounded by rolling fields, mature trees, and breathtaking views, this property is the ultimate escape while being fully equipped for modern country living. Whether you're looking for an operating farm, equestrian estate, or serene retreat, this farm is truly one of a kind. (id:57557)
1060 Chablis Crescent
Russell, Ontario
To be built new 2025 single family home, beautiful 4 bedroom Vienna II model features a double car garage, main floor laundry, spacious front entrance complimented with ceramic tile, a huge open-concept kitchen with an oversize center island and walk-in pantry! Spacious family room with a beautiful gas fireplace, front study with French doors and a full closet! 4 bedrooms including a master bedroom with cathedral ceilings, huge walk in closet, with a roman tub and separate shower. Possibility of having the basement completed for an extra cost. *Please note that the pictures are from the same Model but from a different home with some added upgrades and may not all be relative to what is included*. (id:57557)
21899 Old Highway 2 Highway
South Glengarry, Ontario
Strategically positioned with highway frontage and exceptional accessibility, this fully secured and fenced 7.8-acre commercial highway site is a rare opportunity for logistics, warehousing, and industrial users seeking versatile space with premium visibility. The property features two industrial buildings totaling over 8,000 sq. ft., offering high-clearance warehousing, functional office space, and a showroom. Key highlights include multiple drive-in doors, clear heights up to 14'5", a mix of open warehouse and private office configurations, and ample yard space for outdoor storage and fleet operations. With enhanced security, prime exposure, and seamless access to a high-demand corridor, this property is well-suited for a range of users looking to scale efficiently. (id:57557)
2 - 3722 Carp Road
Ottawa, Ontario
Located in the heart of Carp's vibrant downtown, just 10 minutes from Kanata, this trendy office building offers the perfect blend of modern amenities and small-town charm. Surrounded by retail shops, restaurants, and banking services, it's an ideal spot for professionals seeking convenience and a welcoming atmosphere. The recently updated space features secure entry, utilities, and high-speed internet included, making it move-in ready. This 897 sq ft unit offers space on 2 levels. It has 1 and 1/2 baths, separate entrance and plenty of natural light. New flooring on the lower level. With flexible leasing options, the space can be combined with additional square footage to meet your needs, perfect for yoga studios, dance classes, or professional groups. Imagine hosting your clients or team in this unique setting, where you can unwind on the inviting front porch during lunch breaks. This prime location affords the perfect opportunity to enjoy great exposure for your business. (id:57557)
1 - 3722 Carp Road
Ottawa, Ontario
Located in the heart of Carp's vibrant downtown, just 10 minutes from Kanata, this trendy office building offers the perfect blend of modern amenities and small-town charm. Surrounded by retail shops, restaurants, and banking services, it's an ideal spot for professionals seeking convenience and a welcoming atmosphere. The recently updated space features secure entry, utilities, and high-speed internet included, making it move-in ready. This 300 sq ft unit offers hardwood flooring and plenty of natural light. With flexible leasing options, the space can be combined with additional square footage to meet your needs, perfect for yoga studios, dance classes, or professional groups. Imagine hosting your clients or team in this unique setting, where you can unwind on the inviting front porch during lunch breaks. This prime location affords the perfect opportunity to enjoy great exposure for your business. (id:57557)
203 - 235 Patterson Avenue
Ottawa, Ontario
Looking to downsize without compromise? Welcome to The G by Domicile - a rare opportunity to enjoy spacious, upscale living in one of Ottawa's sought-after boutique buildings. This bright and inviting corner suite offers 1,581 sq. ft. of thoughtfully designed living space and includes two heated underground parking spots, an uncommon and highly valued feature. With a southwest-facing exposure, the unit is filled with natural light throughout the day. The open-concept layout features two bedrooms, two full bathrooms, and a versatile den - perfect for a home office or flex room. Hardwood floors flow throughout, and the kitchen boasts granite countertops and stainless steel appliances, combining both style and function. Set in the vibrant heart of The Glebe, you're just steps from Bank Streets shops and restaurants, Lansdowne Park, and the scenic Rideau Canal. Dont miss your chance to enjoy the comfort, convenience, and rare value of this exceptional property. Book your showing today! *Some photos have been virtually staged for illustration purposes.* (id:57557)
204 - 65 Mill Street
Mississippi Mills, Ontario
1216 sq. ft. one-of-a-kind apartment in picturesque downtown Almonte. One bedroom suite in a heritage building complex in the central historic downtown. Features elevator, heat and water included, one parking spot, 5 appliances, balcony with views of Mississippi River. Some new construction is required, thus the buyer can have input. A few minutes walk to shops and stores, restaurants, pub, banking, library, post office, bakery, butcher shop, LCBO, The Beer Store, auto garage, dentist, medical services. This town is noted for its first rate hospital, and friendly community. Hummingbird chocolate, skating rink, curling rink, swimming beach, boating and fishing in the Mississippi River, tennis courts, fitness clubs, brewery, Vodkow distillery, fat free donut manufacturer, splash pad, dog park, skate board park, pickle ball, soccer fields, basket ball, frisbee park, Rotary Club, Royal Canadian Legion, Lions Club, Civitan Club, Almonte agricultural fair, Puppets Up festival, Highland Games, concerts, Volkswagon bus fusion meet, and the list goes on. Golf clubs near by. Almonte, an age friendly community with abundant parks, walk ways, cycling, and trails. 24 hours notice for all showings as a tenant is occupying the original part of the suite. Schedule B must accompany all offers. Builders agreement of purchase and sale to be used. Something for everyone! Pets allowed. Taxes and condo fee estimated. All appts thru listing realtor. (id:57557)
Block 6 Thomas Argue Road
Ottawa, Ontario
Prime commercial lot! Highly sought after green field land with approximately 1.6 acres. The T1B zoning has many light industrial uses including warehouse, trucking terminal, storage, heavy equipment vehicle sales and service, office, restaurant, retail (factory outlet) and many more. Ideal location, only 2.5 kms from the 417 and 10 minutes to the Kanata North technology hub. The site is flat, dry, clear and ready for your development. Come and join the 300+ businesses in Ottawa's largest and fastest growing light industrial park - The Carp Road Corridor. This property is subject to an Airport Maintenance Charge (AMC), a fee paid by all users at the airport, including land owners and tenants. The fee is calculated annually and would be approximately $214 per month for this property for 2025. (id:57557)
258, 260, 262, 264 Bronson Avenue S
Ottawa, Ontario
Excellent Income producing investment property with Great Development Potential = Zoned TM [2214] which allows 6-Storey Development with Multiple Use. Enjoy a good income producing investment (approx. 4.76 Cap Rate) while planning your future development of your own perfect income property investment specific to your investment portfolio needs. Located in one of the main city corridors - walking distance to 2 LRT Stations, minutes from Downtown, Dows Lake & Little Italy. Duplex is undergoing Major Renovations (with permits) inside & out = one 3-bedroom unit & one large 2-bedroom plus Den unit, each unit will include 2 full bathrooms, each having it's own furnace, laundry & hydro meter with the top unit rented at $2,800 per month (lower large 2 bedroom plus Den unit presently occupied by one of the owner's with an estimated rental monthly income of $2,900). Property features 15 parking spaces. Each of the 3 attached Townhomes have undergone major renovations & each Townhome includes 4-bedrooms, 2 full bathrooms, & In-Unit Laundry. When fully occupied Estimated Gross Income is $201,000.00 - Estimated Gross Expenses are $32,073.00 - Estimated Net Income before mortgage costs are $168,927.00. (id:57557)
231 Daniel Avenue
Ottawa, Ontario
Welcome to Daniel, a custom-built masterpiece by Sierra Gate Homes, the 2016 GOHBA award winner, nestled in the prestigious Champlain Park.This exquisite residence boasts 4,700 sq. ft. of total living space, featuring a double-car garage with extended ceiling height, four spacious bedrooms, five opulent bathrooms, and a main-floor den/home office with a double-sided fireplace. The fully finished basement with 9-ft ceilings adds versatility, perfect for entertainment, a play zone, or a home gym.The grand living and dining areas showcase soaring 18-ft ceilings, adorned with luxurious custom drapery, creating an airy ambiance ideal for both relaxation and refined entertaining. The gourmet kitchen is a chefs dream, offering custom cabinetry, a walk-through butlers kitchen, and a walk-in pantry with built-in shelving, ensuring effortless hosting and abundant storage. Four generously sized bedrooms are thoughtfully positioned at each corner of the upper level for maximum privacy. The primary retreat features a gas fireplace, a Juliette balcony overlooking the backyard, a walk-in closet, and a spa-like 5-piece ensuite with in-floor heating. Each of the remaining bedrooms enjoys its own bathroom access, one with an ensuite and two sharing a Jack-and-Jill bath. Additional highlights include built-in wireless Bluetooth speakers throughout, ensuring seamless, high-quality sound for any occasion. Outside, the beautifully landscaped, low-maintenance yard provides a peaceful retreat, perfect for unwinding or outdoor activities.Located within walking distance to the Ottawa River, beaches, Westboro, Wellington Village, parks, and top-rated schools, this home blends modern luxury with an unbeatable location. Now it's your turn to experience everything Daniel has to offer. (id:57557)
1807 - 70 Landry Street
Ottawa, Ontario
Welcome to 70 Landry, the stunning 20-story Le Tiffani Condominium, nestled in the charming village of Beechwood. This sleek and modern 2 Bedroom, 2 Bathroom Condo offers an unbeatable lifestyle, combining luxury, convenience and picturesque views of the Rideau River, downtown Ottawa, Parliament Hill and the Gatineau Hills. Imagine waking up each morning to unobstructed Panoramic Views, enjoyed from your private Balcony. Whether you're sipping your morning coffee or watching the Canada Day fireworks light up the sky from your Balcony, this space brings both beauty and serenity to your home. The bright, Open-Concept Living and Dining Room design with elevated ceilings and gleaming hardwood floors features expansive floor-to-ceiling windows flooding the space with natural light, providing plenty of space for both entertaining and relaxation. This Kitchen is a Chefs dream, boasting gleaming Granite Countertops, brand-new Stainless Steel Appliances, and a Breakfast Bar perfect for casual dining. The Primary Bedroom is a true retreat, with a Walk-Out Patio Door leading to the Balcony, a generous Walk-In Closet and an Ensuite Bathroom. Both Bedrooms boast brand-new carpet, and the entire unit has been freshly painted adding to the modern, move-in ready appeal. This well maintained unit also offers practical features like In-Suite Laundry, a spacious Front Closet, and efficient Bathroom Storage. Plus, enjoy the convenience of one Underground Parking Space and a dedicated Storage Locker. Le Tiffani's amenities elevate the living experience, with access to an Indoor Pool, Fitness Centre, Meeting/Party Room, and Visitor Parking. Just steps away from Beechwood Avenue, you'll enjoy trendy shops, top-rated restaurants, and walking/bike paths for an active lifestyle. Downtown Ottawa is also just a short distance away, and OC Transpo routes are right at your door step. Live in one of Ottawa's most desirable neighborhoods where luxury, comfort, and convenience meet at 70 Landry. (id:57557)
1982 Marchurst Road
Ottawa, Ontario
Build your dream this Spring!! 7.58 acre parcel of land in highly sought after, beautiful Kanata North. Multiple site options and plenty of frontage on recently resurfaced Marchurst Road!! The sunsets are breathtaking! 20 minutes to Hwy 417 and 5 minutes to Carp. Superb views of Gatineau Hills included. Showings between 9am-5pm Monday - Friday only. Multiple site options. Buyer to contact City of Ottawa for available zoning options - Tel: 311. Buyer to contact all service providers for service options (see listing attachment). HST in addition. (id:57557)
310 Byron Avenue
Ottawa, Ontario
Westboro, excellent brick purpose built 6 unit apartment building, substantially upgraded and fastidiously maintained, with renovated apartments in an excellent Westboro location. Renovated kitchens and bathrooms, refinished hardwood floors, plumbing stacks replaced, breaker panels in units, hood fans, bathroom fans, dishwashers, 6 parking spaces plus extra area for snow, coin op laundry, storage lockers, owned HWT's, roof ~16 years old, furnace boiler 2015, windows replaced with vinyl windows, outdoor seating area. There is upside to the rents. 1 block to Richmond Rd and the Loblaws Superstore and all the stores and cafe's along Richmond Road, 10 minute walk to LRT transit. (id:57557)
3028 Drew Drive
North Dundas, Ontario
Enjoy your morning coffee on a deck overlooking the South Nation River. This riverfront property - just over half an acre - will have you enjoying a campfire by the river or slipping your kayak in the water for a paddle. A fabulous opportunity to purchase this 3 bed/3bath bungalow. Main level features living room with hardwood floors and loads of natural light. Open concept dining and kitchen area. Wood stove. Cozy country-style kitchen features stainless-steel appliances including nat-gas stove. Plenty of cabinetry. Kitchen peninsula with breakfast bar. Laundry off the kitchen and easy access to double car garage (with heater). Access to two-tiered deck off the dining area. Large primary bedroom with 4pc ensuite, two other good-sized bedrooms and full bathroom complete the main level. Hardwood throughout all bedrooms. Lower level features large family room with Napoleon nat-gas fireplace. In-wall surround sound speakers. Walk-out lower level. Den area and bonus office space by the family room. On the other side, you have an area for a personal gym, including 3pc bathroom with stand-up shower. Plenty of storage in the utility room and another storage room. Amazing rear yard. Relax perched-up under your gazebo. Enjoy spring, summer, and fall by the river with a morning cup of coffee, or for an afternoon read. Close to many amenities including Sandy Row Golf Club & Restaurant, snowmobile trails, hiking trails, 20mins to Kemptville, and 15mins to Winchester. This home, and location, will not disappoint. Bell to install fibre optic cable this summer. (id:57557)
1231 Shiner Road
Frontenac, Ontario
This secluded, scenic lot offers a fantastic opportunity for outdoor enthusiasts looking for a place to enjoy nature, or simply get away from it all. This lot, just shy of 2 acres, is located just up the road from the K&P, a popular ATV and snowmobile trail, making it an ideal base for year-round adventures. Whether you're into off-roading, snowmobiling, or just exploring the great outdoors, this location is prime for those who love an active lifestyle. Unveil your outdoor paradise! (id:57557)
1059 Flynn Avenue
Ottawa, Ontario
Edge of town. Hi-Ranch Brick Bungalow on large lot located on a dead end street. Home located close to highway 417 for commuters. Walk to park and ride and Electric Car charging port. Madawaska golf course a short walk away. 4 minutes drive to shopping in Arnprior. Eat-in Kitchen (2014) has plenty of cupboard and counter space along with stainless appliances (Refrigerator, Stove, Built-in Dishwasher, Microwave/Hood fan Combo). Patio doors off eating area lead to good sized private deck. Bright formal Living Room has Hardwood floors. Primary Bed room, Second bed room and 4 - Piece Bath finish out the main level. Lower Level features large Rec. Room, two more Bed Rooms and a 3-Piece Bath Laundry Combo. Detached 1.5 Car Garage/Workshop (Car Hoist not included) will appeal to all the mechanically inclined or as a great storage. Huge lot with loads of road frontage and great side yard area perhaps ideal for your future business storage area etc. Roof shingles about 10 years on both house and shop. North Star Windows 2018. Front and back exterior doors 2009. Furnace 2015. (id:57557)
1926 Belcourt Boulevard
Ottawa, Ontario
Flooring: Tile, Flooring: Hardwood, Flooring: Laminate, Excellent Investment w/future potential of severing and redeveloping on a large 75 x 151 Lot for any Investor, Developer or buyer looking for a mortgage helper. Many Updates in this 2-unit Duplex in an established neighborhood with a legal secondary dwelling to help you pay your mortgage. The apartment was completely renovated & fireproofed in 2016. Main floor unit is a 2 bedroom rented for $2500 all inclusive! The basement unit has a separate entrance w/2 beds, kitchen, living rm, bath & laundry $1800 all inclusive. The m/level has large windows which fill the living rm with natural light and has a renovated kitchen (23). Upgrades incl. gas boiler/water heater (14), garage door (12), upgraded A/C (11), windows (11), jetted tub (11), and roof with 25 yr warranty (09). Electricity $125/M, Gas $80/M, Water/Sewer $100/M. Rents $2500 Main floor. Basement rented $1800/M Expenses Included Gas, Electricity, Water/sewer. $3700. (id:57557)
4031 Boileau Road
Clarence-Rockland, Ontario
This charming 3BED/3BATH, 2-story home is perfect for growing family or multi-generational home. Built in 2005, on a peaceful .75 acre lot minutes from amenities. The main floor features a spacious living room filled with natural light, flowing into a dining room with a cozy two-sided fireplace, a family rm with large windows and patio doors that open to the back deck. The kitchen offers plenty of storage, granite countertops, stainless steel appliances, and a window with views of horses. The main floor also includes a bedroom with a walk-in closet and a full bath. Upstairs you will find the primary bedroom with a walk-in closet, a large second bedroom, full bathroom, and a central den perfect for an office or TV area (or both!). The updated basement has a huge rec room, kitchenette, and bathroom, ideal for entertaining. Stove (2022), Washer (2017), Furnace (2015), Metal Roof (2019), Vinyl Plank and Pot Lights in basement (2024), Freshly Painted. Septic pumped September 4. 2024. Water Treatment serviced September 17, 2024. 24 hour irrevocable on all offers. (id:57557)
46 Forest Hill Road
South Stormont, Ontario
Welcome to this exceptional custom-built, automated home, crafted with precision and modern elegance. A striking centrepiece of this property is the stunning centre staircase with glass walls, complemented by sleek concrete floors and a beautiful natural gas fireplace that adds both warmth and style to the open-concept living space.This home is flooded with natural light, thanks to its southern exposure, floor-to-ceiling windows, and two oversized 5-foot patio doors. These doors open up to an expansive composite deck, offering the perfect space for entertaining or simply enjoying the outdoors.The gourmet kitchen is a true delight, featuring high-end stainless steel appliances, quartz countertops, and a spacious centre island with a built-in sink. Elegant pendant lighting adds extra flair, while the wine fridge, which holds 140+ bottles, ensures youre always ready to entertain in style.The cozy living room, complete with a fireplace, offers a perfect retreat, while the adjacent dining area comfortably accommodates a large table. The homes cutting-edge Control 4 automation system lets you easily adjust lighting and music, with compatibility for Apple, Google, Spotify, and more. *Ipad required. Lutron switches and pot lights throughout create the ideal ambiance.The primary suite is a luxurious escape, offering a spa-like ensuite with dual rain showers, massaging jets, a separate soaker tub, and double sinks. The expansive walk-in closet and beauty station complete the indulgent retreat. Second bedroom feature a large closet and ensuite bathrooms, while two additional bedrooms offers ample storage and natural light.The upstairs laundry featuring retractable doors and a nat gas dryer. The large, sun-filled basement provides possibilities for a gym, office, or rec room.The fully insulated two-door garage a natural gas heater and high enough for a car lift, while the driveway offers parking for six vehicles. Irrigation system for lawn (id:57557)
237 O'donovan Drive
Carleton Place, Ontario
Move in ready! This modern 3-bedroom, 2.5-bathroom home is complete and ready for you! The main floor features a convenient mudroom, while the second floor offers a laundry room for added ease. The primary suite boasts a walk-in closet and a 4-piece ensuite. Stylish finishes include laminate flooring in the kitchen and main living areas, ceramic tile in wet areas (except the powder room), and quartz countertops with an undermount sink in the kitchen. The elevated exterior impresses with Chamclad columns, a Chamclad gable, full brick on the first floor, and board-and-batten accents on the second. The unfinished walkout basement is prepped with polar-foamed exterior walls, drywall, electrical to code, and a 3-piece rough-in for a future bathroom. Ideally located near Highway 7, schools, parks, and shopping. Schedule your showing today! (id:57557)
279 Brown Road
Montague, Ontario
Welcome to this private, 1.9-acre lot, with a drilled well already installed. Set within a picturesque forest landscape, offering an ideal setting for your quiet country retreat. Located just 15 minutes from Carleton Place and 8 minutes from Smiths Falls, this property provides a peaceful rural lifestyle without sacrificing convenient access to all necessary amenities. A major bonus is the Ottawa Valley Rail Trail less than 100 meters down the road, providing 296 km of year-round recreation, including walking, cycling, ATVing, and snowmobiling. Just a few kilometers away, the Lanark Community Forest offers even more outdoor opportunities, with extensive trails for hiking and exploring nature. Zoned Rural, the property allows for many uses, including a new home with a garage-workshop, home-based businesses, and bed & breakfasts. Located on a municipally maintained road with hydro at the lot line. High-speed internet and cell service also available. Adjacent to this lot is another 1.9 acres also for sale at the same price. Just 30 minutes to Kanata. Please do not walk the land without a real estate agent present. (id:57557)
739 Scotch Corners Road
Beckwith, Ontario
Spacious family home with good bones on lovely treed 0.88 acre, filled with magnificent sugar maples that create yard full of colour in fall and soft dappled light in summer. Added bonus is that this home backs onto large forested area for privacy and, you can watch the sun set over neighbouring pasture. The 3 bedroom, 1.5 bathroom home is warm and inviting with radiant floor heating throughout, supplemented by wall radiators. Home features sunny open floor plan. Living room has efficient 2015 pellet stove and large window letting natural light to flow inside. Dining area adjacent to kitchen with patio doors to outside. Kitchen has peninsula island with cooktop and inspiring view of backyard. Main floor powder room off of the kitchen. Upstairs, find three comfortable bedrooms and a 4-pc bathroom. The lower level family room offers additional space for relaxing or entertaining. Lower level also has laundry room and clean, dry, well-lit crawl space for extra storage. For those looking to work remotely, this property comes with Starlink dish already installed and included in sale. Electric car charger is also installed, making this home a great fit for current or future EV owners. The hobbyists or woodworker will love the former two-car garage that has been converted to extra-large insulated and heated flex space. This workshop could also be ideal for a home business. Whether you envision a full renovation or just some personal updates, this home has plenty of potential to become your peaceful country retreat with quick access to boat launch on Mississippi Lake. 12 mins to Carleton Place and 30 mins Kanata. (id:57557)
214 Prosperity Walk
Ottawa, Ontario
Welcome to The Stanley - a detached Single Family Home greets you with an elegant, flared staircase leading up to 4 bedrooms, including the primary suite with full ensuite and walk in closet. Convenient 2nd level laundry. The main floor has a dedicated den and dining room, plus an oversized kitchen with a breakfast nook opening into the great room. Connect to modern, local living in Abbott's Run, a Minto community in Kanata-Stittsville. Plus, live alongside a future LRT stop as well as parks, schools, and major amenities on Hazeldean Road. Unit is still under construction, October 1st 2025 occupancy. Flooring: Hardwood, Carpet & Tile. (id:57557)
477 Booth Street
Ottawa, Ontario
Calling all investors, builders, infill contractors, and first-time buyers! Charming downtown home in a prime location. In the heart of downtown, this 3-bedroom, 1-bathroom single-family home offers the perfect blend of urban convenience and cozy comfort. Just steps from Preston Street's vibrant restaurants, boutique shopping, and entertainment, this prime location is ideal for those who love city living. Enjoy a scenic bike ride along the Rideau Canal or take in the breathtaking tulips at Dows Lake, just minutes from your doorstep!Inside, a spacious open-concept living and dining area creates a warm and inviting atmosphere, perfect for entertaining or relaxing. The bright and airy kitchen features a cozy eat-in spaceideal for enjoying your morning coffee or casual meals.Step outside to your private, fenced-in backyard oasis, where mature trees and shrubs provide a serene retreat. This beautifully landscaped space includes a tranquil patio area, a barbecue zone, and a charming pond, offering the perfect setting for outdoor enjoyment.Additional features include a large, dry basement with ample storage and a dedicated laundry area. This home also boasts a legal uncovered parking spot with space for additional vehicles.Recent updates include a new furnace and air conditioning (2021), ensuring year-round comfort.Located just a short walk to Dows Lake and Little Italy, this property is a fantastic opportunitywhether as a primary residence or an investment. Dont miss out on this rare gem of urban living! (id:57557)
195 Montgomery Road
Drummond/north Elmsley, Ontario
Beef and hay farm on 292 acre farm consisting of 100 acre hay fields and 80 acres of pastures. No pesticides used for 35 yrs, with cattle manure providing fertilizer. Soils are sandy loam and clay flats. Land also has 3 acre clean sandpit, for personal use. Two barns, one converted to 5-car garage. Big, welcoming farm home with upper and lower verandahs overlooking the peaceful countryside. Interior of home features ash hardwood floors and trim that was cut from the farms woodlot. Livingroom large windows and treasured solid-wood pocket doors opening to comfortable family room. Formal dining room offers gorgeous built-in buffet with display shelves. Spacious eat-in kitchen with extra prep areas, pine cabinetry, woodstove and inspiring views of the side yard. Kitchen sink has tap that by-passes the water softener. Main floor powder room, mudroom and rear foyer. This century home also has lovely wooden front & back staircases that lead up to sitting area with door to verandah, flex room and three bedrooms, one bedroom with its own door to upper deck. The second floor bathroom includes soaker tub and corner shower. Plus, you will appreciate the convenience of the second floor laundry room. Stairs up to attic that has finishing potential for added room. Insulated basement for storage and has door to outside. New propane furnace Sept 2024. Home rewired 2003 including new hydro panel. Back of property has frontage on side road creating possibility of lot severance. 5 mins to Lanark and 40 mins to Kanata. (id:57557)
1394 Greely Lane E
Ottawa, Ontario
*FOR LEASE - 3500 SQ FT OFFICE/WAREHOUSE SPACE TO BE BUILT, AVAILABLE LATE 2025!* Located in a prime area at Greely Business Park, this brand-new industrial/commercial space will be available for late this year. This flexible and divisible space is ideal for a variety of businesses looking for a modern and highly functional workspace. The building features a street-level bay with 10 x 14 overhead doors for easy access, A 5-ton rooftop unit ensures optimal climate control year-round, 600v Phase 3 Power, and dedicated parking spots. Great opportunity to get into this area in a brand new building! Call today!! (id:57557)
12 Pellan Crescent
Ottawa, Ontario
No rear neighbors! Stunning mid-century modern 4 bed,3 bath home, nestled on a quiet street on oversized lot in prestigious Beaverbrook. Extensively renovated throughout incl. flush beam installed creating open concept main floor living combining timeless design w/ contemporary style. Main floor feat. clean lines, oversized windows & striking brick feat. wall w/ cozy wood fireplace. A highlight: 4-season solarium w/ vaulted ceilings & skylights, offering stunning views of the private backyard oasis. Main floor also incl. a sunny flex room, perfect for an office or dining room. Updates incl. Kitch, 3 baths, banister & iron railings hrdwd flooring, lighting, wiring. Upstairs, primary suite boasts a custom walk-through closet & sleek 3-pc ensuite. The finished basement offers a playroom & family space. Enjoy the private backyard retreat, spacious patio w/ pergola, & hot tub. Located near parks, trails & amenities, this home offers both privacy & convenience. An iconically Canadian Gem! (id:57557)
2054 St. Joseph Boulevard
Ottawa, Ontario
OPPORTUNITY KNOCKS! Prime commercial building with AM3 zoning in superb high visibility location on St. Joseph Blvd. The building is in fantastic condition and the location cant be beat for exposure. Loads of upgrades in 2017, SPOTLESS and a pleasure to show. BUSINESS IS NOT FOR SALE, only the real estate (stand alone building and land). Currently set up and used as health/wellness retail space (Chiropractor/Acupuncture). Layout is optimal for a variety of uses or can be easily modified to suits one needs or accommodate shared use. IDEAL FOR OWNER USE OR INVESTMENT OPPORTUNITY to lease the space out as it could easily could accommodate 2 independent business operations, or potential redevelopmentEndless Opportunities!!. Parking directly in front in addition to 4 leased spots from a neighbouring business. See floor-plan attached for layout. 2300 sq ft of usable space. Main floor: reception, coat room, office, kitchenette. Upper: large open concept conference/presentation room, 2pc bathroom and 3 closed door offices. Lower: 4 private closed door offices/treatment rooms, 3pce bathroom, a large office/boardroom and storage/utility areas. STOP PAYING RENT or START COLLECTING RENT!! Serious enquiries only. Currently Owner Occupied, flexible closing date possible. Please do not visit the property without a pre-booked showing appointment. (id:57557)

