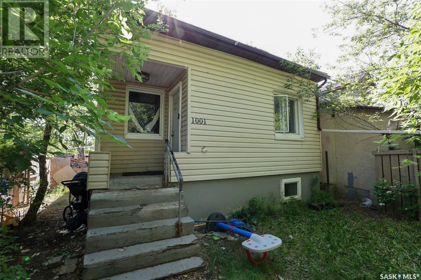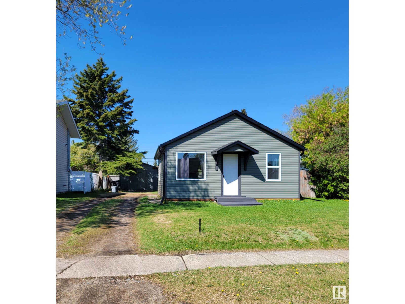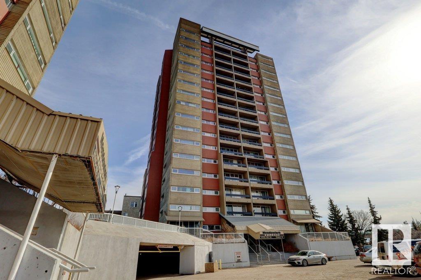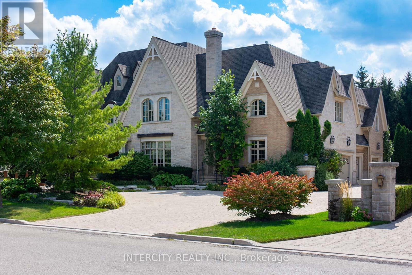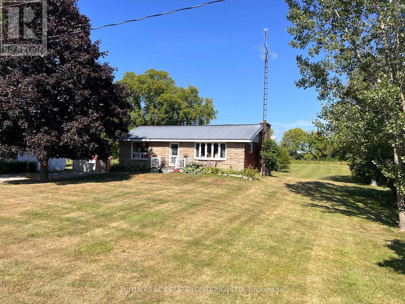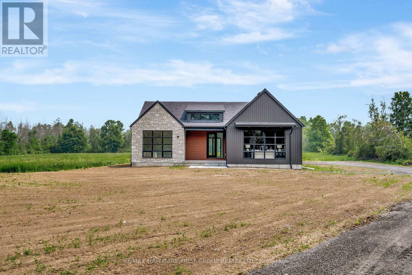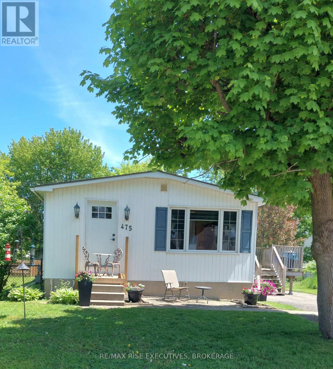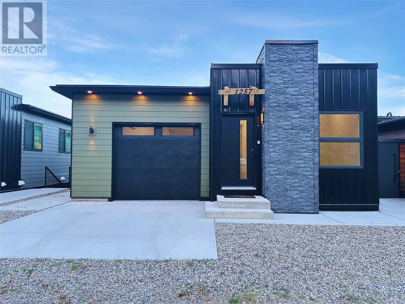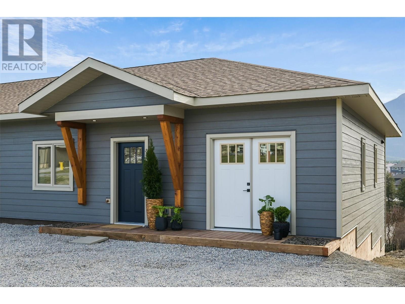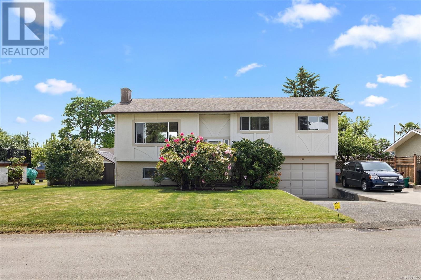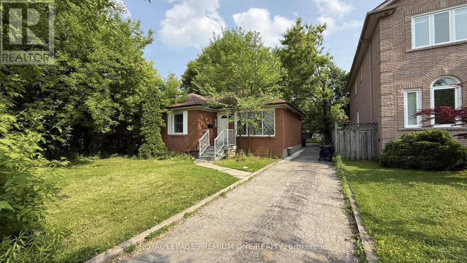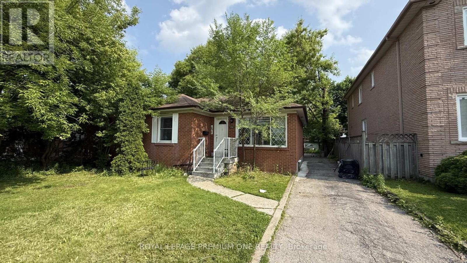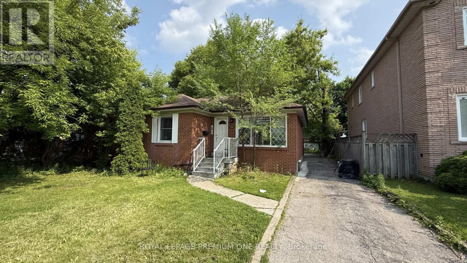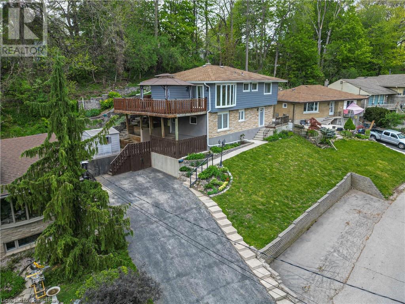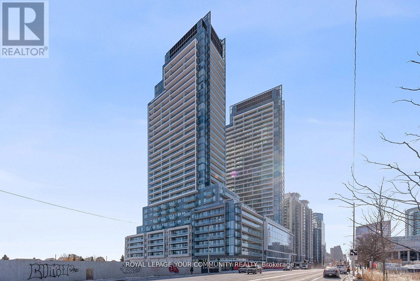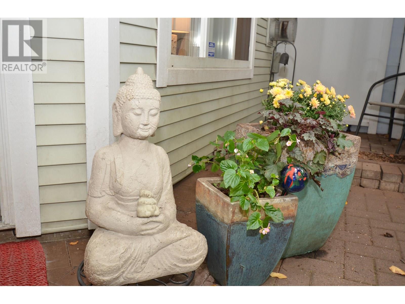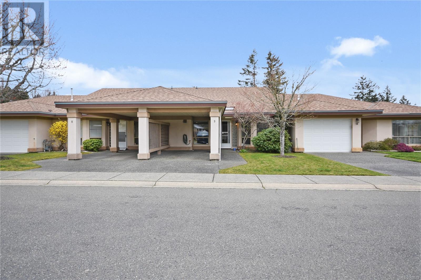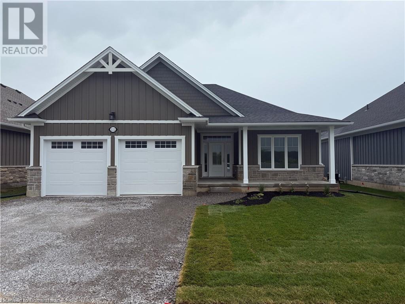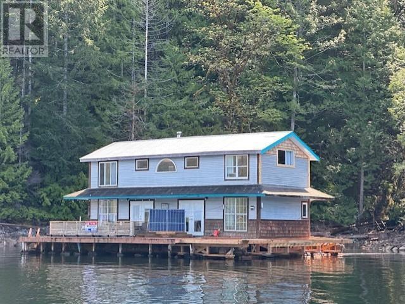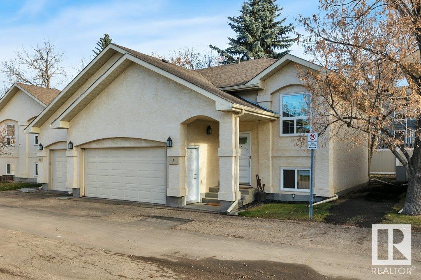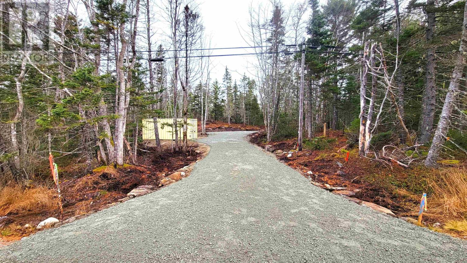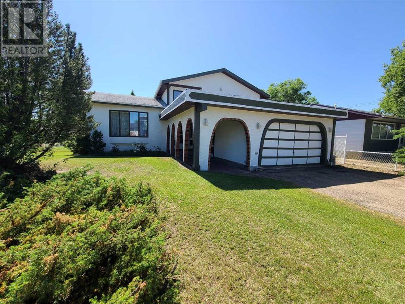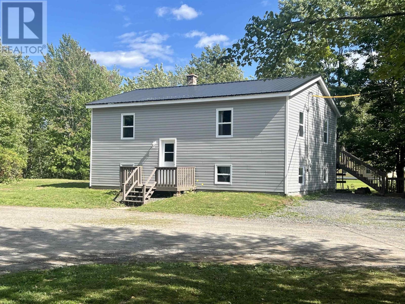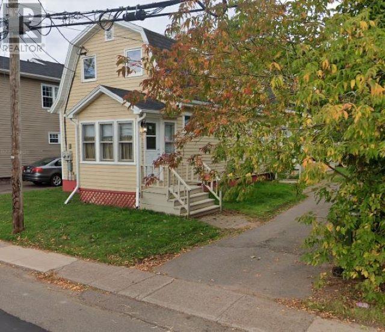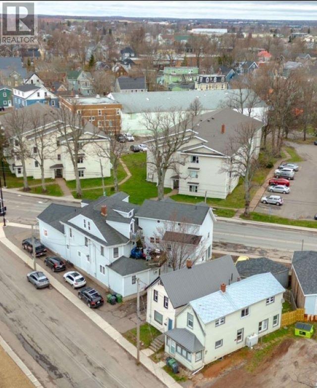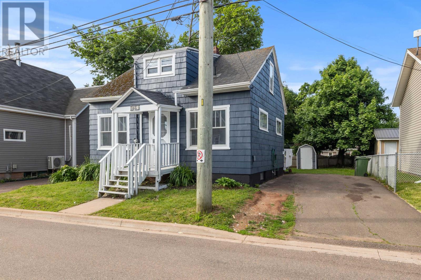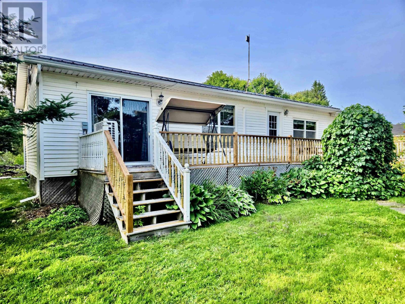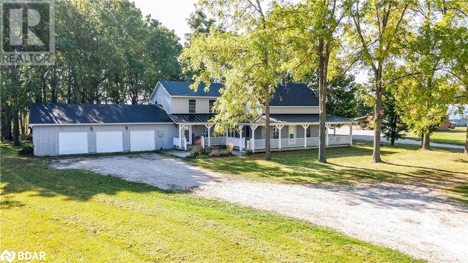141 Ardagh Road
Barrie, Ontario
Attention Investors, Developers, and Builders. A well-maintained duplex situated on an oversized lot in an area the City of Barrie has identified as an intensification zone, presenting a significant opportunity for future development or continued rental income. The main floor unit is currently tenanted and generates a rental income of $1900 per month, plus hydro and 50 % of the gas bill. Each unit features separate hydro meters, as well as its laundry facilities. The property also boasts a larger yard and is located in a highly desirable south Barrie location, providing convenient access to all of Barrie's amenities (id:57557)
1001 Robinson Street
Regina, Saskatchewan
Investors Wanted! Check out this property which would be perfect if you're looking to expand your rental portfolio. - Property is currently tenant occupied. Property is currently rented out for $1,000/month upstairs and was recently getting $1,000 downstairs. What a great cash flowing property! New sewer line done in 2024! (id:57557)
16 321 Dunlop Street
Saskatoon, Saskatchewan
Welcome to this cute property for sale located in Forest Grove area. This property has single parking space, deck, shed and fully fenced yard. The inside features two bedrooms, 1 bathroom, good size living room and kitchen. Appliances are included. Monthly lot lease fee of $964.00 includes taxes, water, garbage services, common area yard care/snow removal, recycling fees, and more. Park is pet friendly. Close to amenities. (id:57557)
4712 48 St
Cold Lake, Alberta
SELLERS MOTIVATED! Charming 2 bedroom home with a heated porch addition, 2 sheds and a garage. NEW EXTERIOR UPGRADES: Windows, insulation, siding and shingles. Located on its own good sized lot in Cold Lake South. Walking distance to shopping and parks. Porch addition with staircase to the partial concrete basement with furnace, hot water tank and 220 power plug. 100 AMP panel. Updated flooring and baseboards. Plenty of parking and yard space to enjoy! Back alley with garage that has a concrete floor. Why pay rent? (id:57557)
#111 8735 165 St Nw
Edmonton, Alberta
Perfect investment for investors or first time home buyer, 11th floor 2 bedroom unit with unobstructed view of the city. Low condo fee including all utilities (Heat, Water, and Electricity) Extremely convenience location within walking distance to West Edmonton Mall and future Valley Line LRT station. (id:57557)
4 Tall Pine Road
Addington Highlands, Ontario
Welcome to this charming and well maintained 2 bedrooms, 1 bathroom home in the heart of the Hamlet of Northbrook. Ideally suited for retirees or first time home buyers, this easy maintenance property offers a great opportunity to enter the market and make it your own. Inside, you'll find a fresh and bright kitchen and dining area along with an updated tile shower that adds a modern touch. A standout feature is the spacious back mudroom offering excellent potential to be converted into a third bedroom or a convenient home office. Located within walking distance to local amenities, this home combines comfort, practicality and future potential in a quiet small town setting. (id:57557)
139 Orr Avenue
Vaughan, Ontario
Welcome to 139 Orr Avenue, where over 13,000 Sq. Ft. of custom built luxury awaits in one of the GTAs most prestigious neighbourhoods. The striking Indiana limestone, solid brick and DuRock stucco exterior accented by copper roofing and low E, argon filled wood clad windows sets the tone for the handcrafted details within. Step through custom walnut and stained glass doors into a marble foyer and you will discover solid poplar and cherry doors, hand stained maple stairs, walnut and oak floors, plus hand painted Bloomsbury maple and cherry cabinetry throughout. Radiant in floor heating on every level (with solar ready hookups), high velocity A/C, HRV exchangers and steam humidifiers ensure comfort year round. The main floor flows effortlessly from formal dining and music rooms to a sunken family room anchored by a stone faced fireplace. The chefs kitchen features Viking appliances, a spacious island, plenty of counter space, and a bakers kitchen for seamless entertaining. Upstairs, seven generous bedrooms each offer custom closets, private ensuites and built in study nooks, while the loft provides versatile lounge or play space. Downstairs, the fully finished basement is your ultimate retreat with a second kitchen, entertainment area with built-in 5.1 Grohe speakers and stone accents, gym, wine cellar, and spacious laundry room with laundry chute plus direct walk up access to the backyard. Outside, flagstone porches, landscape lighting, mature trees and an integrated sprinkler system complete this truly exceptional estate. The heated four car garage with workshop provides ample space for parking and storage. Located just minutes from top schools, parks, Vaughan Mills, Rutherford GO Station, VMC subway station, Canadas Wonderland and highways 400, 407 and 7. (id:57557)
69228 Corbett Line
South Huron, Ontario
Fantastic opportunity to own over 2.5 acres with a large 24 X 30 ft. drive shed and a 2 bed 1 bath Bungalow in the lovely town of Corbett. Great area with great neighbours, only 9 minutes from Grand Bend, and just down the road from the Corbett Community Centre and Park. Lots of updates done to this home, with all main floor windows and doors replaced in 2012, and the furnace, central air, and electrical panel all replaced in 2021. High ceilings in the basement would allow for the addition of bedrooms and bathroom if desired. The opportunities are endless with a propery like this one! Come see it for yourself. (id:57557)
571 Concession 13 Road E
Trent Hills, Ontario
Built by Hunt Custom Homes, ready for occupancy and backed by a 7-Year Tarion Warranty, this 1544 sqft bungalow sits on a 3.12 acre lot minutes to Hastings! A refreshing take on modern country, this bungalow features a 2 + 2 bedroom, fully finished floor plan with quality and fine finishes at the forefront! Appreciate the unique design which allows for a covered back patio, an open concept kitchen with quartz countertops overlooking the living room with a trendy 12ft window in addition to main floor laundry w/ custom cabinetry, built-in pantry & inside entry to the attached, insulated garage. Engineered hardwood flow throughout the main floor. A generous primary offers a w/i closet & 3pc. ensuite with tile & glass shower while 2 additional beds complete this level. The finished basement is filled with natural light from oversize windows, offers 2 bedrooms, a large rec room, luxury vinyl plank flooring & a 4pc. bath. Enjoy ample storage, upgrades and extras such as: custom glass in the shower, tiled shower walls, 5 1/2" baseboard, garage door opener, central air, owned HWT, Water Softener, Iron Filter & UV System from a local builder who cares about quality. (id:57557)
475 Henrietta Street
Gananoque, Ontario
Great new listing located in Gananoque on a quiet street within walking distance to all amenities. This 3 bedroom home comes with a detached garage, 2 decks and a side yard. There is an open concept living room on the main floor with a large family room on the lower level. Move in ready priced at $495,000 - call for your showing today. (id:57557)
2 Heritage Road
Innisfil, Ontario
Top 5 Reasons You Will Love This Home: 1) Thoughtfully laid out for modern lifestyles, this home features a spacious kitchen, dedicated dining area, and a large living room that flows effortlessly into the hot tub space, plus a convenient front office and bathroom, ideal for remote work or guests 2) Four generously sized bedrooms provide plenty of space for family and guests, including a private primary suite complete with a walk-in closet and its own ensuite 3) Step outside to enjoy a fully fenced backyard offering endless potential, with a versatile hot tub room that could easily become a cozy three-season hangout, and a welcoming front porch perfect for quiet morning coffees 4) This home is perfectly located near major highways, shopping outlets, a library, and everyday essentials, making commuting and errands a breeze 5) Set in a warm and friendly community known for its small-town charm and vibrant events like the Steam Show, Music Festival, and WingDing, with local pubs and restaurants that make every day feel like home. 2,447 square feet plus an unfinished basement. Age36. Visit our website for more detailed information. (id:57557)
1257 Copper Road
Oliver, British Columbia
BRAND NEW HOME W/WALKOUT BSMT SUITE in South Okanagan! (and NO GST for first-time home buyers) Own/Live in the city of Oliver, so perfectly named ""the Wine Country Capital of Canada!"" Perched above lush orchards and framed by panoramic mountain views, this modern residence offers an unparalleled blend of natural beauty and contemporary design. Canada's Palm Springs! The location can't be beat and offers convenience and lifestyle, situated just 4 mins from town, and close to Fairview Mountain Golf Course & beautiful Inkameep Canyon Desert Golf Course, Area 27 Raceway Park (motocross/races, obstacle courses), and over 50 wineries, lovely parks, lakes, and beaches. Hike or bike the trail system adjacent to the Okanagan River that goes up North to the Vaseaux Lake. Low bare land strata fee of $125.00 / month. 3 Bedrooms upstairs with 2 full bathrooms (one is an ensuite) Upstairs could rent for $2200/monthly. Downstairs is a 1 bedroom + 1 office fully equipped suite w/ its own side entrance and covered patio. Could rent for $1900 monthly or potentially short-term rental if it's your primary residence! Easy to show. (id:57557)
735 10 Avenue
Invermere, British Columbia
This brand new home has been constructed with care and attention to detail from top to bottom and has been thoughtfully designed to offer top quality finishes, ample living space, solid construction, and a desirable price point! NO STRATA OR HOA FEES HERE! With over 2000sqft, a total of 4 bedrooms, 3 full baths, mountain views, a large deck, private lower level patio and parking for 3 vehicles…this is a must see. Central location in the heart of Invermere, walking distance to the shoppes, cafes and amenities of main street, the Farmers Market, the public beach, and Lake Windermere. The main level has an open floor plan to allow the natural light to flow through and features family and dining areas off the spacious kitchen, 2 bedrooms, including master with ensuite, laundry area, and even a large heated storage/flex room for all your toys or even an extra bunkroom when needed. The walk-out lower level is perfect for an in-law suite with 2 generously sized bedrooms, laundry area with full size washer and dryer, full bath, family room, and convenient kitchenette area with fridge. Features include triple pane windows, high efficiency furnace and heat pump/ AC with separate thermostats for each level, insulated floors for noise reduction, upgraded R40 (walls) & R 70 (attic) insulation for low utility bills, & low maintenance landscaping & exterior. Comes with full warranty. Some pics are virtually staged. Pictures and video are from unit #3 which has recently sold. (id:57557)
745 10 Avenue
Invermere, British Columbia
This brand new home has been constructed with care and attention to detail from top to bottom and has been thoughtfully designed to offer top quality finishes, ample living space, solid construction, and a desirable price point! NO STRATA OR HOA FEES HERE! With over 2000sqft, a total of 4 bedrooms, 3 full baths, mountain views, a large deck, private lower level patio and parking for 3 vehicles…this is a must see. Central location in the heart of Invermere, walking distance to the shoppes, cafes and amenities of main street, the Farmers Market, the public beach, and Lake Windermere. The main level has an open floor plan to allow the natural light to flow through and features family and dining areas off the spacious kitchen, 2 bedrooms, including master with ensuite, laundry area, and even a large heated storage/flex room for all your toys or even an extra bunkroom when needed. The walk-out lower level is perfect for an in-law suite with 2 generously sized bedrooms, laundry area with full size washer and dryer, full bath, family room, and convenient kitchenette area with fridge. Features include triple pane windows, high efficiency furnace and heat pump/ AC with separate thermostats for each level, insulated floors for noise reduction, upgraded R40 (walls) & R 70 (attic) insulation for low utility bills, & low maintenance landscaping & exterior. Comes with full warranty. Some pics are virtually staged. Pictures and video are from unit #3 which has recently sold. (id:57557)
1881 Seaboard Cres
Central Saanich, British Columbia
1881 Seaboard Crescent – Prime Opportunity in Saanichton. Welcome to 1881 Seaboard Crescent, a spacious 4-bedroom, 2-bathroom family home located on a quiet residential street in the heart of Saanichton. Set on a large, level lot, this home offers solid bones and significant potential for updates, customization, or future redevelopment. Featuring nearly 2,000 square feet of total space, the upper level includes a bright living room with a wood-burning fireplace, an adjoining dining area, and a functional kitchen with access to a large, south-facing deck overlooking the backyard. Three bedrooms and a full bathroom complete the main floor. The lower level offers a spacious rec room, an additional bedroom, a second bathroom, laundry, and excellent suite potential. The lot is flat and usable with ample outdoor space, a carport, and additional parking. Located close to schools, parks, shopping, and transit, with quick access to the airport, ferries, and downtown Victoria. This is a great opportunity for renovators, investors, or families looking to build equity in a desirable Central Saanich location. (id:57557)
3507 Aloha Ave
Colwood, British Columbia
Dare To Compare! Unmatched Finishes, Unrivalled Style. Experience True Luxury With Stunning Water And City Views! Welcome To 3507 Aloha Avenue — A One-Of-A-Kind 5-Bed, 4-Bath Home With Breathtaking Views From Nearly Every Room. Situated At The End Of A Quiet Cul-De-Sac, This Extensively Renovated Property Combines Thoughtful Design With Award-Winning Updates. Over One Million Dollars Have Been Invested In Upgrades Over The Past 10 Years, Ensuring Unparalleled Quality And Modern Comfort Throughout. The Floorplan Is Ideal For Family Living And Entertaining, Featuring Custom Karmanah Doors, M-Tech Energy-Efficient Windows, Wood Floors, And A Recently Replaced Heat Pump & Furnace. The Chef’s Kitchen Boasts High-End Appliances: Sub-Zero Fridge, Miele Induction Cooktop, Built-In Double Wall Oven, Coffee/Cappuccino Machine, And A Dining Area Overlooking Cruise Ships. Also Included: Miele Washer/Dryer, Ample Storage, And Your Very Own Fire-Proof Vault. All Bathrooms Are Beautifully Updated. Four Generous Bedrooms Plus A Private, Oversized Primary Suite With Ensuite And Balcony. Just A Short Walk To The Beach And Lagoon, And Close To Walking And Biking Trails. Lots Of Skylights, Premium Finishes, A Dedicated EV Charger, Ample Parking, And Proximity To Shopping, Brookes & French Immersion Schools, Rec Centre & Royal Roads University Complete This Incredible Offering. (id:57557)
44 - 2061 Bridletowne Circle
Toronto, Ontario
Prime Location Warden/Finch! Upper 2nd Floor Bright Spacious Sun-filled 1 Bedrooms For Lease! w/Exclusive Brand New 4-pcs bathroom. Shared kitchen with Lover Simple Young Professional Owner, TTC at Door! Offering an exquisite blend of comfort, convenience, style for modern urban living in a desirable quiet community, easy access to shopping ctr, restaurants, parks, recreational facilities. Water & Internet Incld. Tenants share 40% utilities for Hydro & Heat. Convenient access to hwy 401/404, Seneca, Schools. ** 1 Underground parking spot with direct access to premises, is optional and at Additional rent $100/month. (id:57557)
4 Sundance Crescent
Toronto, Ontario
Beautifully well kept Brick Detached Bungalow with finished separate entrance Basement Apartment Situated in a desirable Woburn Community. Main floor comes with three Bedrooms and one washroom with nice size living and dining space. Basement comes with two bedrooms with one living room, one full size washroom, eat in kitchen, Very Spacious. Clean and Sun filled family residential house. Perfect for anyone looking for a rental income to subside their mortgage payments. Solid brick home with a pool sized Backyard and fully fenced yard. Bungalows are a great investment to a variety of Buyers. Close to U of T Scarborough, Parks, Shopping, TTC and Highway 401. The BONUS--- New bus direct bus to the U OF T. The bus stop at Orton Park& Brimorton. new stove in the main floor. Insolated in the attic and wall around 2018 (id:57557)
3010 - 50 O'neill Road
Toronto, Ontario
Welcome to Rodeo Drive, Shops At Don Mills best kept secret!Don Mills is in the heart of midtown, connected to great shopping, fine dining, schools, parks, libraries and community centres! Stunning 1 Bedroom + Den boasting unobstructed South & South West Views of the city core & beyond from your huge full-size balcony terrace! One of the most functional floor plans with no wasted space featuring enclosed den that makes for the perfect 2nd bedroom or home office. Enjoy open-concept living area with 9ft ceiling & wide vinyl floors T/O. Chef's Kitchen boasting integrated Miele appliances, quartz counters with under-mount lighting. Spacious primary bedroom with Walking closet featuring huge floor to ceiling windows with incredible views! Comes with 1 underground parking spot, just steps to Shops at Don Mills & minutes to DVP, HWY 401, TTC public transit, just five minutes to the south, you have the upcoming Crosstown LRT on Eglinton, a speedy gateway to east and west Toronto. it offers an array of amenities including a 24-hour concierge, security cameras, a pet spa, fitness room, dry sauna, indoor lounge/party area, outdoor pool, hot tub, and expansive deck with scenic views, outdoor lounge and BBQ areas, a dining room with kitchen, bar lounge,boardroom, and game room! (id:57557)
125 - 380 Macpherson Avenue
Toronto, Ontario
Chic Studio Loft Living in the Heart of the City! Step into elevated downtown living with this sleek, open-concept loft in one of Toronto's most coveted pockets, where midtown edge meets downtown energy. Tucked in the iconic Casa Loma district, this just under 600 sq ft ground-floor unit serves serious style with 14' soaring windows, polished concrete floors, and exposed brick that oozes cool. Work from home in style or make a quick escape to the office your private deck opens directly onto Huron Street for the ultimate blend of discretion and convenience. The flow is seamless, the vibe is urban, and the location is second to none. Steps to the TTC. Minutes to Yorkville, the Annex, and top-tier dining, fitness studios, and boutique shopping. This is the kind of space that turns heads and keeps life effortlessly connected. This is not just a rental. It's a lifestyle. *Unit Photos are Virtually Staged* (id:57557)
1201 - 458 Richmond Street W
Toronto, Ontario
Live At Woodsworth! Perfect Two Bedroom 791 Sq. Ft. Floorplan With Soaring 10 Ft High Ceiling, Gas Cooking Inside, Quartz Countertops, And Ultra Modern Finishes. Ultra Chic Building With Gym & Party/Meeting Room. Walking Distance To Queen St. Shops, Restaurants, Financial District & Entertainment District. **EXTRAS** Stainless Steel (Gas Cooktop, Fridge, Built-In Oven, Built-In Microwave), Stacked Washer And Dryer. Actual finishes and furnishings in unit may differ from those shown in photos. (id:57557)
202 - 458 Richmond Street W
Toronto, Ontario
Brand New, Never Lived In At Woodsworth. Perfect Junior One Bedroom 519 Sq. Ft. Floorplan With Soaring 10 Ft High Ceiling, Gas Cooking Inside, Quartz Countertops, And Ultra Modern Finishes. Ultra Chic Building With Gym & Party/Meeting Room. Walking Distance To Queen St. Shops, Restaurants, Financial District & Entertainment District. Actual finishes and furnishings in unit may differ from those shown in photos. **EXTRAS** Stainless Steel (Gas Cooktop, Fridge, Built-In Oven, Built-In Microwave), Stacked Washer And Dryer. (id:57557)
626 - 52 Forest Manor Road
Toronto, Ontario
WELCOME to Emerald City! Ideally located near shipping (Fairview Mall) with the TTC just steps away (Don Mills Subway nearby) and easy access to the DVP, Hwy 404, 401, and 407. This bright and modern 1-bedroom plus den, 2-bathroom condo of 691 sf (589 sf + 102 sf balcony) features an open-concept layout with bright 9-foot floor-to-ceiling windows and a walk-out to a spacious balcony offering unobstructed western views and stunning sunsets. The den is enclosed with sliding doors, making it a great option for a second bedroom or private office. Enjoy luxurious amenities including an indoor pool, gym, games/party room, BBQ area, and more. Currently vacant so move-in anytime. There are some furniture items available for free, or landlord can remove offering completely vacant on closing. One underground parking included. (id:57557)
221 - 20 Minowan Miikan Lane
Toronto, Ontario
The carnaby bldg in the heart of queen west. Prime layout with split 2 bdrm with high-end Finishes: hardwood throughout, stone counters, high ceilings, flr-to-ceiling windows with walk score 97 & transit score 100. Best lifestyle - the drake hotel, starbucks, martini bars, grocery stores, restaurants, banks, trinity bellwoods, & local farmers mkt. Large gym, party rooms & rooftop terrace. 1 Parking and 1 locker included. Unit is currently tenanted and it is available starting Aug 1 2025 (id:57557)
Lower - 139 Mckee Avenue
Toronto, Ontario
Basement Only, Welcome To This 2 Bedroom Basement Apartment Nestled In The Prestigious Willowdale Community! Bright And Spacious, This Home Features An Open-Concept Floor Plan With Ceramic Floors Throughout. The Kitchen Boasts Timeless White Cabinetry And Matching Appliances, Perfect For Family Living And Entertaining. Enjoy large Bathroom. Located In A Highly Sought-After Neighbourhood, You're Just Minutes From Top-Ranked Schools, Public Transit, Highways, Parks, Restaurants, And Major Shopping Centres, A True Gem In The Heart of North York! Students & Newcomers Welcomed (id:57557)
Entire Property - 139 Mckee Avenue
Toronto, Ontario
Welcome Tp This Beautiful 3+2 Bed Renovated Home Located In Willowdale. This Bright And Spacious Home Features Hardwood Through Out On Main, Two Beautiful Custom Kitchens With Brand New Appliances. Two Upgraded Full Washrooms. Separate Entrance For Basement Which Features 2 Bedrooms, Laminate Flooring, Large Windows & A Fireplace. Close To Great Schools, Public Transit, Highways, Parks, Restaurants And Shopping Malls... Perfect For A Large Family!! (id:57557)
Main Floor - 139 Mckee Avenue
Toronto, Ontario
Welcome To This Beautiful 3 Bed Renovated Home Located In Willowdale. This Bright And Spacious Home Features Hardwood Throughout on main, Beautiful Custom Kitchen With New Appliances. Upgraded Full Washrooms. Close To Great Schools, Public Transit, Highways, parks, Restaurants And Shopping Malls... Perfect For A Large Family!!! (id:57557)
4723 47 Avenue
Lacombe, Alberta
This charming bi-level offers generous living space in the heart of downtown Lacombe. The main floor welcomes you with a spacious living room and a lovely kitchen featuring ample cabinetry and countertop space. Two comfortable bedrooms and a 4-piece bathroom complete this level. Downstairs, you'll find a third bedroom, a 3-piece bathroom, a family room perfect for relaxing, and even space to easily add a fourth bedroom. The dining area leads out to a private, fully fenced backyard with mature landscaping and a convenient detached garage. Some windows have been updated, the Furnace & Hot Water Tank were repalced approximately 4 years ago. Enjoy an unbeatable location within walking distance to all downtown amenities! Motivated to Sell! (id:57557)
22 Dundonald Road
Cambridge, Ontario
Stunning Fully Renovated 3-Bed, 3-Bath Home in Sought-After West Galt! Welcome to this beautifully updated home located in one of West Galt’s most desirable neighborhoods—just a short walk to the vibrant Cambridge Downtown Core and the picturesque Gaslight District. This move-in ready gem features a modern kitchen with sleek grey cabinetry, ample storage, and stainless steel appliances. The bright and inviting living room boasts a striking stone accent wall with a gas fireplace, perfect for cozy nights in. Enjoy spacious bedrooms, a finished basement for added living space, and two outdoor deck areas ideal for entertaining or relaxing. Oversized windows throughout the home flood each room with natural light. A rare opportunity to own a stylish, turn-key property in a prime location! (id:57557)
N2510 - 7 Golden Lion Heights
Toronto, Ontario
Welcome to M2M Condo! This exceptional 2-bedroom layout stands out as one of the best in the entire building, offering unparalleled functionality and privacy. Boasting a perfect 100/100 Transit Score, you'll find TTC/YRT Finch Station within easy walking distance, connecting you effortlessly to the city.Enjoy a super convenient location with an abundance of restaurants, diverse shopping options, top-rated schools, a modern library, and a vibrant civic center, all just steps away.Inside, discover a spacious, split-bedroom layout complemented by a full balcony, perfect for enjoying the unobstructed, open views. The built-in modern kitchen appliances seamlessly integrate into the open-concept design, creating a truly functional and inviting living space.The building itself offers an impressive array of amenities, including a fully equipped gym, a stylish party room, 24-hour security for peace of mind, and convenient visitor parking. This unit also includes both parking and a locker, adding to its incredible value. (id:57557)
39 Baldwin Street
Toronto, Ontario
Rare Down Town opportunity to own a 3 storey prime commercial property in vibrant Baldwin Village, one of the most unique streets in Toronto. The street is lined with cafes, coffee shops and restaurants. The building was constructed in 1988 with the first floor of Approx:1600 sq ft Plus a lot of storage in the basement. and 2 residential units above (1000 sq ft/unit) with 3 bedrm &1 both in each unit. Both units are fully rented.*Fully New Renovated Japanese Restaurant 5 years ago,. Fully Liquor Licensed With Approx. 75 Seats Also Seating At Patio. 2 Parking Spaces At Rear Thru Lane Way. Present Lease end last year Aug 31, 2024. Basic Rent $4073.99/Month, Property Tax $1121.85. Building Ins: $185.93. Total: $5381.77+Hst=$6085 /Mo Suitable for both investors and owner operated restaurant. The area is close to U of T; 4 major teaching hospitals, Government offices, major TTC. (id:57557)
26 First Avenue
Plaster Rock, New Brunswick
Welcome to 26 first Avenue in Plaster Rock, NB. This 3 bedroom 2 bathroom oversized bungalow is sitting on a great town lot close to all amenities. This home has a private fenced in front yard and a large 3 car garage. When entering the home you will be greeted by a mudroom and a formal dining room to the right of the entry. Continuing on through the main floor you will find the kitchen with wood cookstove, soft close drawers, sunk in living room, great room, 2 bedrooms, and a bathroom. The basement floor of the home offers another family room, bedroom, Laundry/bathroom combo, a den, and a workshop or storage space. Take in the views of the Tobique River while enjoying your morning coffee on the front composite deck. (id:57557)
7 123 Seventh Street
New Westminster, British Columbia
Would you like your home to balance convenience with tranquility? Welcome to your charming retreat at Royal City Terrace! Tucked away from the street, this home offers privacy and peace, surrounded by mature trees that provide shade in the summer and keep city noise at bay. With shops, transit, and parks all within walking distance, everything you need is right at your doorstep. Step inside to discover nine-foot ceilings that create a bright and open living space with lots of updates including a remodelled bathroom, new laminate flooring and paint as well as new plumbing throughout. The kitchen is perfect for cooking with friends or family, turning meal prep into a delightful experience. You´ll also find plenty of storage, with a generous linen closet and a convenient in suite storage/utility room. On cool winter nights, curl up by the cozy gas fireplace, and when the sun is shining, start your day with breakfast and coffee on the expansive patio-perfect for growing a colourful array of summer flowers! (id:57557)
301 6468 195a Street
Surrey, British Columbia
Yale Bloc 1 upper corner unit home offering modern living. 816sf SW facing 2 bdrm 2 bthrm condo w/up to date design & decor. Development by Manorlane Homes. Interior design by Gannon Ross Designs. Granite, s/s appliances, marble backsplash, high end laminate, tile, carpet. Pendant lighting over the galley countertop. Open layout concept. 9'6X7'6 covered patio. 2 parking spots, 1 storage locker. Prime location close to transit, near the upcoming skytrain, shopping, restaurants, Willoughbrook Mall, schools of all levels and nature trails. Beautiful home! (id:57557)
9 310 Pym St
Parksville, British Columbia
Bright & Spacious Patio Home in Desirable Chelsea Court Welcome to Chelsea Court, a sought-after 55+ community offering peaceful living in the heart of Parksville! This 2-bed, 2-bath patio home is bright, spacious, and ready for quick possession. It has a private fenced yard, perfect for relaxing or entertaining. In the back yard there is a storage room (with hot water tank and electrical panel) plus convenient garden storage. Step inside to an open and inviting layout featuring laminate flooring, wide hallways and a cozy gas fireplace in the living room. The kitchen has a peninsula for extra workspace, and a breakfast nook with a window to the front yard. The primary bedroom is a nice size and includes three closets and a 3-piece ensuite with a shower, while the main bath features a tub and it also has direct access to the 2nd bedroom. Additional highlights include a newer washer & dryer and an attached carport. Chelsea Court is a well-managed, beautifully landscaped complex with minimal traffic, offering a quiet and convenient lifestyle. Located within walking distance to Wembley Mall and on a bus route - you’ll have easy access to everything you need. With low-maintenance living, rental opportunities (one owner must be 55+), and one small pet allowed, this home is an incredible opportunity in a rarely available community. Quick possession is possible—don’t miss your chance to call Chelsea Court home! (id:57557)
222 Schooner Drive
Port Dover, Ontario
Welcome to 222 Schooner Drive, a thoughtfully designed 1,667 sq. ft. bungalow located in the highly desirable Dover Coast Community in beautiful Port Dover. With upscale finishes, practical design, and premium craftsmanship throughout, this home offers the perfect blend of comfort and sophistication. From the moment you arrive, the stone and Hardie board exterior and covered front porch set the tone for quality. Step inside to soaring 9’ ceilings, with dramatic 10’ tray ceilings in the foyer and living room, creating an open and airy feel throughout the main living spaces. This home features two spacious bedrooms and two full bathrooms, including a beautifully appointed ensuite with a custom tiled shower, frameless glass, and double vanity sinks. The oversized kitchen island, quartz countertops, and exterior-vented range hood provide a stylish and functional space for cooking and entertaining. Enjoy the outdoors in comfort with a screened-in back porch, accessible through a sliding door that brings in ample natural light. Additional features include:528 sq. ft. oversized two-car garage with openers and exterior keypad, Main floor laundry for added convenience, Basement exterior walls studded and insulated with Roxul, Elegant stained oak stair railings and stringers, Upgraded interior trim and door profiles, Central vacuum rough-in and irrigation system installed (Tied in to the golf course system), Front door with multi-point locking system for added security, and Larger windows for enhanced light and views. This home combines upscale finishes with modern conveniences, all in a vibrant and welcoming adult lifestyle community with golf, pickle ball, dog park and just minutes from Lake Erie and the charming shops and restaurants of downtown Port Dover. Schedule your private viewing today and experience the best of lakeside living. (id:57557)
2 Brook Road
Elliston, Newfoundland & Labrador
Celebrating 100 years in the scenic Town of Elliston!! This 100 year-old house is situated on a large lot with a large, detached garage for all your storage need. The property, with its beautiful ocean views is only moments from the water's edge and its breathtaking sights of whales & puffins. This 7 bedroom, 2 bath home has so much potential! The main floor has a lovely living room and dining room with hardwood floors and nice views. There is a main floor bedroom with an ensuite that needs to be finished. Renovations have been started in the kitchen, laundry/storage room and the main floor bath/ensuite. It's just waiting for your personal touch to finish it and make it your own. The second floor has four bedrooms and a large bathroom with a beautiful cast iron tub. On the third level there are two more rooms. With some work this could be a beautiful B & B or a family getaway. The property is located only a few minutes from the Historic Town of Bonavista where there is a hospital, shopping and even more to see and do. (id:57557)
10100 Powell Lake
Powell River, British Columbia
Your get away from the rat-race is calling. This slice of paradise is open to all. Live on the lake all summer long. 1 miles past Henderson Bay. Perfect for swimming in crystal clear clean waters. Fishing, boating and water sports to keep the days fun or just relax on the deck with a good book. Boat access only ensures only wanted visitors at your door step. This dream property will not last long. Call today to set up a showing. (id:57557)
#9 4630 17 Av Nw
Edmonton, Alberta
BEAUTIFULLY UPGRADED 2 Bedroom, 2 Bath PLUS A HUGE LOFT THAT CAN BE USED AS A THIRD BEDROOM half duplex with a DOUBLE ATTACHED GARAGE in the highly sought-after Carrington Spa Complex (Pollard Meadows)! The upper level boasts a spacious living room, a separate dining area with patio access, & a FULLY RENOVATED KITCHEN, FEATURING NEW COUNTERTOPS, SS APPLIANCES, & FLOORING (2023). A versatile loft, currently used as the primary bedroom, along with a 2-pc bath, completes this level. The FULLY FINISHED BASEMENT offers two generously sized bedrooms and a 4-pc bath. EXTENSIVE UPDATES INCLUDE a NEW FURNACE, HOT WATER TANK, VINYL PLANK FLOORING, & NEW CARPET (2023), PLUS A GARAGE CONTROLLER (2024). Ideally situated close to schools and all amenities! (id:57557)
92 Broad River Road
Summerville Centre, Nova Scotia
Situated on a quiet back road in the beach community of Summerville Centre, this 2.79 acre property has been partially cleared, a new driveway added and also includes an 8x 20 container for all your storage needs. Attached to the container is 100 amp permanent service which is already in place. This includes a 30 amp outside plug and a plug and light inside. This property is located near many local beaches and parks including Carters Beach, Thomas Raddall Provincial Park and the Keji Seaside Adjunct. Summerville Beach is only a 1 km walk away. Nearby restaurants within 5 km include the Quarterdeck Resort and Restaurant and White Point Beach Resort and Golf Club. The town of Liverpool is only 10 minutes away for all your personal amenities. Enjoy the beach life with all of these fantastic features. (id:57557)
5301 49 Avenue
Grimshaw, Alberta
Custom-Built Elegance on a Prime Corner Lot! From the moment you step inside, this one-of-a-kind home makes a lasting impression. The stunning curved staircase serves as the architectural centerpiece—both a design marvel and a functional statement. Rich hardwood floors, and a spacious eat-in kitchen with a large island and abundant storage all reflect the home's exceptional quality. Stay comfortable year-round with central air conditioning and energy-efficient smart thermostats managing the heating system. The expansive primary suite offers a true retreat, complete with its own private deck. With generous square footage across all three levels—including a fully finished basement—there's no shortage of space for everyday living and entertaining. The double attached, heated garage adds both convenience and comfort. Outdoors, enjoy a private, fully fenced backyard featuring established garden areas, an 8x10 storage shed, and multiple covered decks ideal for relaxing or hosting a barbecue. Distinct from anything currently on the market, this custom-designed home stands out with its character, craftsmanship, and functionality. Come experience it in person—schedule your private showing today and discover the charm for yourself! (id:57557)
202 Victoria Street E
Amherst, Nova Scotia
Stunning Victorian Home with Income. Nestled in the heart of a charming neighborhood, this stunning Victorian home stands as a timeless testament to architectural elegance and modern convenience. With its intricate detailing, soaring ceilings, and graceful façade, this property exudes an air of sophistication. Upon entering the main floor, you are greeted by a spacious foyer adorned with ornate woodwork. The main living areas are awash with natural light, highlighting the exquisite features such as original hardwood floors, decorative mouldings, and original built-ins. Featuring living room, formal dining room, eat-in kitchen with laundry, family room, two bathrooms, three bedrooms and a rec-room in the basement. The main floor is perfectly set up for an owners suite or additional rental income. What sets this Victorian gem apart is its exceptional income-generating potential. The property includes a partially renovated basement apartment with a private entrance, ideal for rental income or as an in-law suite. This self-contained unit features a cozy living area, a kitchen, a comfortable bedroom, and a bathroom. The 2nd floor features a six-bedroom unit with eat-in kitchen, laundry, two bathrooms and a three-season sunroom. The 3rd floor has an open concept kitchen, dining and living area, four bedrooms and a bathroom. The exterior of the home is equally enchanting, with a 0.66-acre lot that offers a peaceful escape from the hustle and bustle of daily life. A spacious deck provides the perfect setting for outdoor dining and relaxation, and a 26x50 garage with a loft. Located in a highly sought-after area, the home is within walking distance to local shops, restaurants, and parks. This stunning Victorian home is not just a residence; it is an opportunity to own a piece of history while enjoying the benefits of rental income potential. Dont miss the chance to make this extraordinary property your own. (id:57557)
2324 Truro Road
Westville, Nova Scotia
This well maintained home is situated on a large 40,000 SqFt lot on the Truro Rd. Just minutes from the TCH Big Stop exit and local amenities. This split level home offers a cozy living room, modern, spacious eat in kitchen that was recently updated and patio doors walking out to the back deck. Upstairs you'll also find 2 bedrooms and a full bath. Downstairs offers a large rec room or family room, 2 more bedrooms, laundry and utility room. Many recent upgrades have been completed such as a metal roof, all windows and vinyl siding all completed in 2024. This property also offers an above ground pool perfect for those hot summer days and a 1 bay double, wired garage, A perfect place for a hobby shop or storage. (id:57557)
9 Summer Street
Charlottetown, Prince Edward Island
Great investment opportunity for buyers! This property is located close to shopping, parks and restaurants. This home is run as a 6 bedroom rental. Most furnishings are included, plus appliances. There are 3 bathrooms. Income and expense statement available. There is a good amount of parking as well. A nice yard, plus 13 x 27 electrically heated shed. Laundry and some storage space in basement. (id:57557)
259 Euston Street
Charlottetown, Prince Edward Island
259 Euston Street house, Charlottetown is a few blocks from Confederation Centre, shopping, Holland College, Parks and more. It is a 5 bedroom rental, or could be a 4 bedroom home - parking available. Income & expense statement available. Laminate floors, half bath on main level, plus 3/4 bath on second level. 2023 propane furnace was installed, foundation work upgraded, and one window added. Most all items are included. (id:57557)
166 Harvard Street
Summerside, Prince Edward Island
Welcome to 166 Harvard Street, A Charming and move-in ready place to Call Home!? Perfect for first-time buyers or those looking to downsize. The main level features a welcoming enclosed porch, a spacious kitchen, a dedicated dining area, a cozy living room, and a convenient main-floor bedroom. Upstairs, you'll find two additional bedrooms, a full bathroom, and a laundry room for added functionality. The unfinished basement provides ample space for storage and houses the home?s utility systems. Outside, enjoy a level yard ideal for outdoor activities, a back deck, a mini barn for extra storage, and a paved driveway with room for two vehicles. Located centrally within walking distance to parks, sports fields, fitness and recreation centres, schools, restaurants, and all of Summerside?s excellent amenities. This move-in ready home is one to see! (id:57557)
11 Ferry View Lane
Wood Islands, Prince Edward Island
3 bedroom 1 bathroom cottage in Wood Islands. The cottage is furnished and includes all furnishings and appliances as well as a steel gazebo for the deck. Several updates include all new vinyl windows and steel doors, new flooring and a heat pump(2020) and a metal roof (2024). A very short walk and you will find Panting's Shore Beach on the Northumberland Strait, great for swimming, walking and even bass fishing as well as seal watching. The ferry can be seen coming and going from the cottage deck. Lots of trees, shrubs and flowers on the property if you are a gardener. Nearby is the Wood Islands-Caribou Ferry and there are several restaurants in the area. Located 50 minutes from Charlottetown and 20 minutes from Montague. Good rental potential. The Listing REALTOR® is also one of the Vendors. (id:57557)
791 Horseshoe Valley Road E
Coldwater, Ontario
Discover a world of tranquility with this picturesque 80+ acre farm, perfect blend of modern living and rural serenity. The centrepiece of this estate is a beautiful 2 storey home. Featuring 2 spacious bedrooms and 3 bathrooms, well appointed kitchen, dining area and sunken family room with gas fireplace. Large windows flood the space with natural light and the wrap around porch and gorgeous sunroom off the kitchen provides breathtaking views of the surrounding landscape. The second floor apartment is a beautiful unit with sliding patio doors from kitchen to a large deck, full kitchen, dining and living room along with 3 bedrooms and 2 baths. This stunning property boasts over 82 acres of versatile land ideal for crops or pasture. Large heated shop 40' x 40' with 3 phase hydro on separate metre with roll up door. Additional cover all 40'x100'. Small bunkie 9x12 and storage shed is also on the property. (id:57557)


