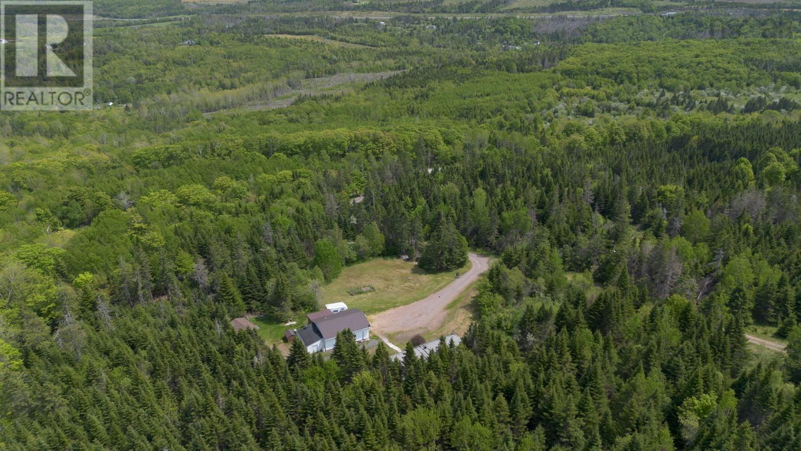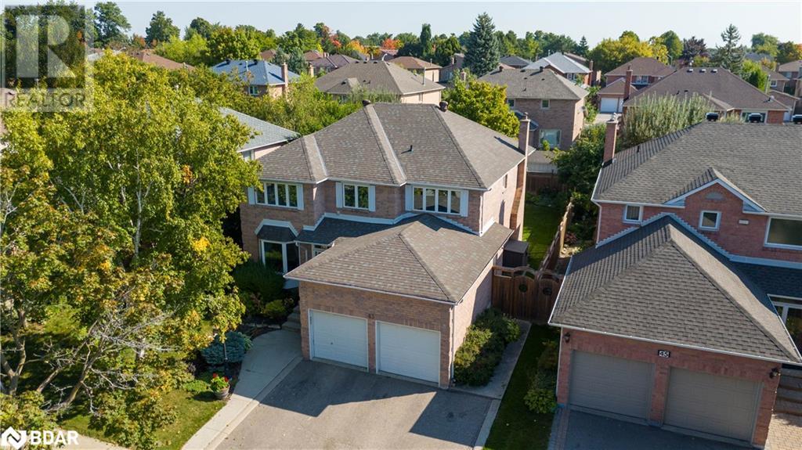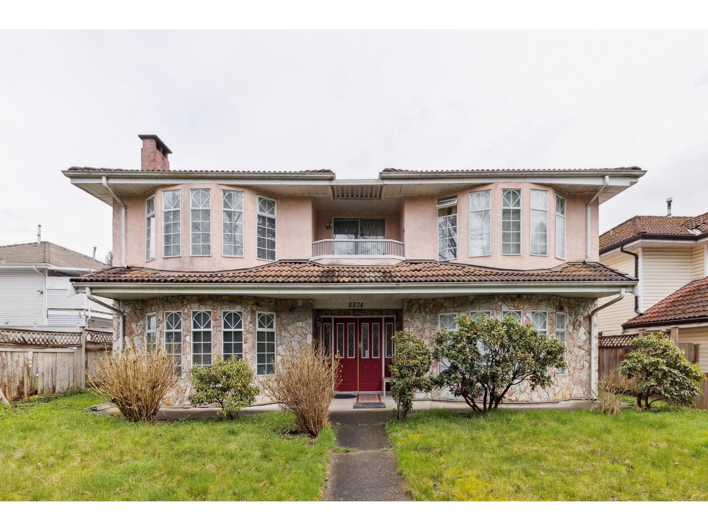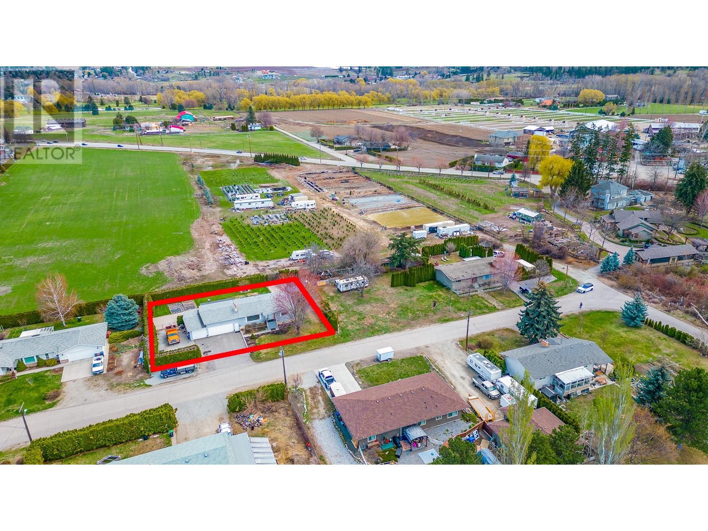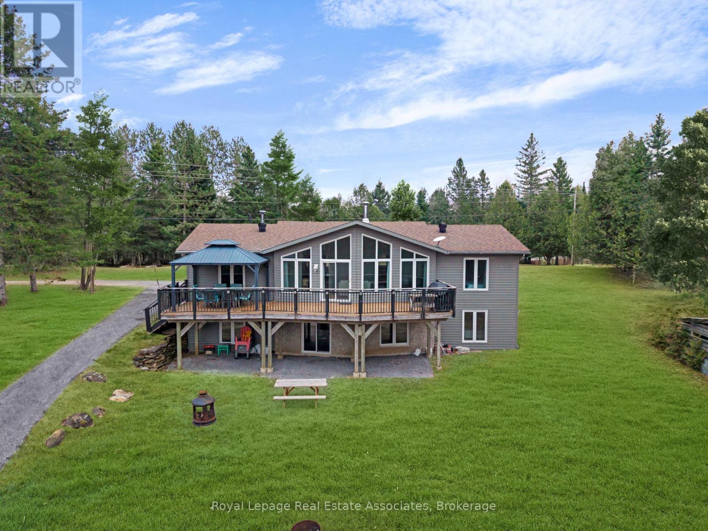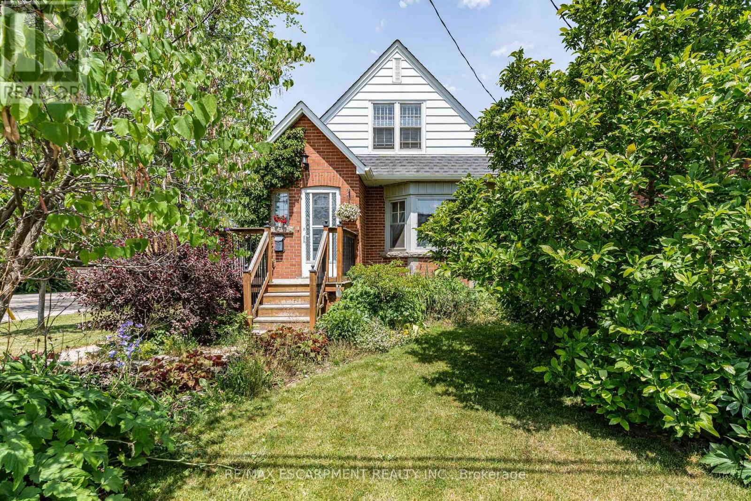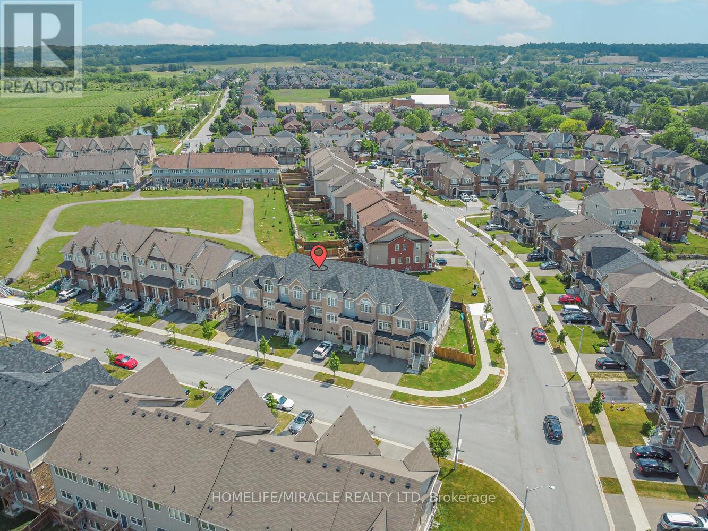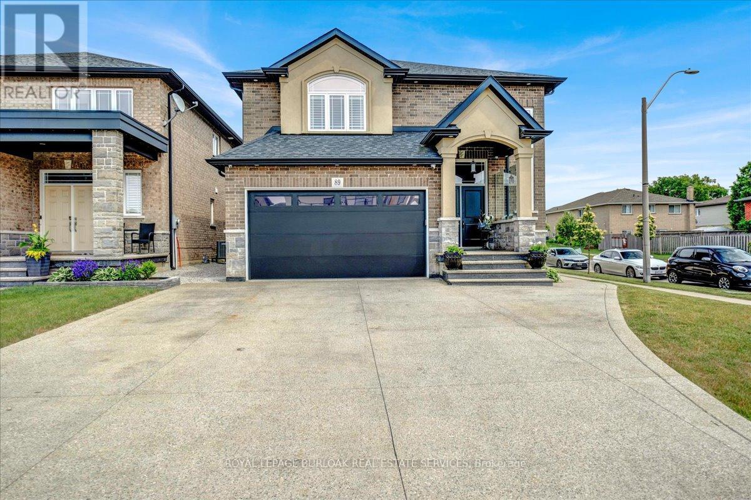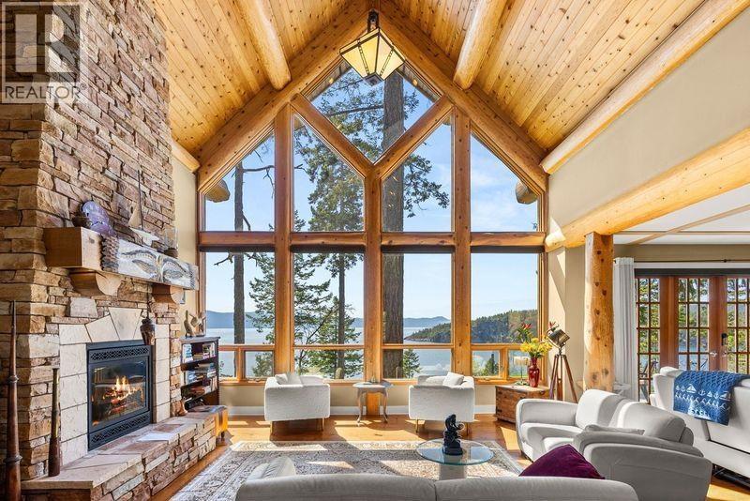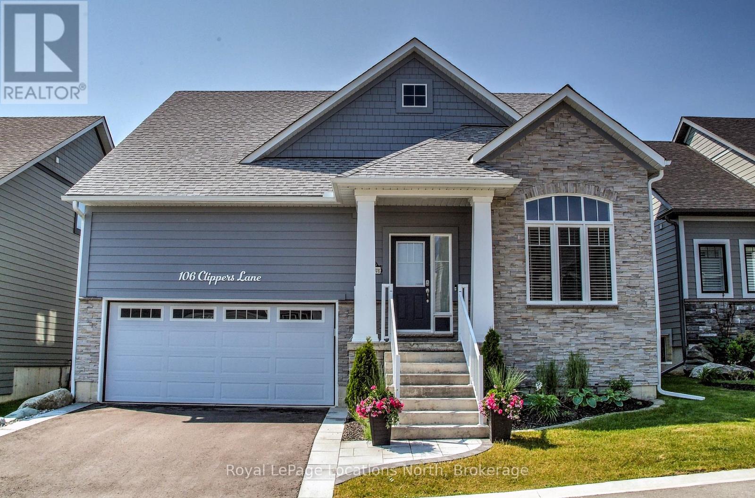79 Crab Apple Court
Wellesley, Ontario
Located in the heart of Wellesley's picturesque countryside is this beautifully designed, carpet-free, 3 bedroom 3.5 bathroom semi-detached home. Modern finishes packaged with small-town charm, the home is situated amongst serene farmland and provides a welcome retreat from the city while maintaining convenient access to essential amenities. Enter through the front door into the wide and spacious foyer and continue into the main living area which is thoughtfully detailed with an open-concept layout. The kitchen is equipped with an abundance of quartz counter space, bar seating, stainless steel appliances and ample storage. Directly off of the kitchen is the bright and spacious family room as well as the dining area which is complete with a tasteful accent wall with wine bottle storage. Also on the main floor is a powder room, laundry room and inside entry to the garage. Walk up the hardwood stairs to the sleeping quarters and you'll find two generous-sized secondary bedrooms and a 4-piece main bathroom featuring quartz counters on the vanity. Completing the upper level is the primary bedroom which has a spa-like ensuite and an oversized walk-in closet. The finished basement adds even more versatility and is perfect for a recreation room, home gym, or entertainment space and even comes with it's own updated full bathroom and plenty of additional storage. The backyard is the perfect place to enjoy the fresh country air. With scenic trails and a park nearby, this family home is the total package-- blending rural tranquility and up-to-date amenities. (id:57557)
34 Bergman Lane
Mount Thom, Nova Scotia
Looking for the ultimate garage setup with a place to live? This private 2.7 acre property is exactly what you've been searching for. The main 32x24 garage features 10.5 foot ceilings, a metal roof, automatic door opener & keyless entry - plus it's already set up as a body shop, just bring your tools. There's also a wood storage area (11'8x12') with its own garage door, a 20x12 rear storage space & a 2nd hemlock garage (16x10) for more gear or toys. Bonus: a 6x5'3 shed for your ride on or extra storage. Live onsite in the 48x14, 2 bedroom trailer, heated with both a heat pump & oil furnace. The lot is completely private, with a drilled well, garden beds & space to breathe. Whether you're wrenching, building or just need your own space - this place delivers. (id:57557)
43 Waterhouse Way
Richmond Hill, Ontario
Welcome to this family home situated in the desirable Westbrook community. Featuring over 4000 finished sqft of thoughtfully designed living space. This expansive home offers 4+2 bedrooms, 3.1 bathrooms providing ample space for families of all sizes. The main floor features a bright and open living and dining room combination, complete with elegant hardwood floors, smooth ceilings, and crown molding. The chef’s kitchen offers granite countertops with matching backsplash, a gas cooktop, undermount double sink and lighting adding to its modern appeal. The oversized eat-in area features smooth ceilings, wainscoting, and offers a walk-out to your private backyard oasis. Adjacent is a cozy family room with a fireplace insert, creating the ideal spot to relax. A main-floor office offers flexibility to work from home, with the potential to convert into an additional bedroom if desired. As you make your way up the timeless winding staircase with wrought iron pickets, the oversized master suite impresses with a large custom walk-in closet and a 4-piece ensuite with granite countertops. Three additional oversized bedrooms share an updated 4-piece bathroom with dual vanities, granite countertops and a frameless glass shower. Enjoy the ultimate convenience of a thoughtfully placed upper-level laundry making laundry day simpler and more efficient for the whole family. The fully finished lower level expands your living space with a rec room large enough to accommodate large gatherings and features a gas fireplace for cozy nights. As an additional benefit, there are two bedrooms perfect for guests or extended family and a dedicated area for a den or home gym. The home extends its charm outdoors with a private backyard oasis, perfect for unwinding after a long day or enjoying weekend barbecues. This residence is not just a house, but a place where lasting memories will be made, offering the perfect blend of community convenience and the tranquility of a cherished home. (id:57557)
10993 Lyon Road
Delta, British Columbia
Brand New Luxurious Home in Peaceful Delta This stunning, modern home features high ceilings and elegant finishes throughout. The main floor offers a spacious kitchen/family room that opens to a covered patio and backyard, perfect for indoor-outdoor living. Also on this level: a bright living room, a huge bedroom, and a full bathroom. Upper Level: Three generous bedrooms, each with an attached bathroom. Lower Level: A stylish theatre room with a wet bar, an additional bedroom, and a washroom-ideal for entertainment or guests. Enjoy modern decor, central heating/air-conditioning, in-suite laundry, and ample storage. Nestled in a quiet, serene neighborhood, this home is surrounded by approximately 10 nearby parks, offering easy access to outdoor relaxation. (id:57557)
8874 132 Street
Surrey, British Columbia
Spacious 7-bedroom, 5-bathroom home with two ground-level mortgage-helper suites-a 1-bed and 2-bed-each with private entrances and full-sized windows. These bright, accessible suites are ideal for rental income or extended family. The upper level features an open-concept layout with a large kitchen, dining, and living area, perfect for entertaining. Located in a family-friendly neighborhood near schools, parks, and transit. Just minutes from Central City Shopping Centre, offering shops, restaurants, and services. Ideal for investors or families seeking space, flexibility, and convenience in the heart of Surrey. (id:57557)
18529 67a Avenue
Surrey, British Columbia
WELCOME HOME to this 3 storey, 4 bedroom home located in Cloverdale, just steps away from shopping, transit, the Dublin Pub and more! 3 large bedrooms up, plus 1 bed in the basement with bathroom. Crown & laminated flooring on the main floor, fully fenced backyard with patio & single car garage with mezzanine for extra storage. Langley - Surrey Skytrain will be steps away!!! Air-Conditioning to keep the house cool in Summer. Never runs out hot water with newer hot water on demand. Roof 2 years old. Call today and make this house your home! Open House July 6 12:00 - 2:00pm. (id:57557)
3249 St. Amand Road
Kelowna, British Columbia
Prime Development Opportunity! Unlock the full potential of this 0.34-acre property situated in a rapidly developing neighborhood. With four properties across the street already sold for townhouse developments, this site is perfect for investors looking to capitalize on a prime residential project. This property is ideally suited for a three-story townhouse development, offering an excellent investment opportunity. Backing onto 14 acres of farmland, future residents will enjoy a private and serene backdrop while benefiting from proximity to urban amenities, parks, schools, and public transit. It’s a highly desirable location for young families and professionals alike. With a current rezoning application for MF2 townhouse zoning, the site is primed for development and can accommodate a well-planned project with ample parking, green spaces, and other amenities. Strong community growth is evident, with adjacent land developments already underway, signaling a thriving area poised for continued expansion. Additionally, the adjacent 0.59-acre property is available, bringing the total potential assembly to 0.93 acres (40,510 sq ft). This offers a rare opportunity to build confidently and strategically in one of the city’s most promising growth areas. Don’t miss out on this chance to position yourself for success. (id:57557)
1713 Weslemkoon Lake Road
Limerick, Ontario
*WATERFRONT & WOODLAND SECLUDED COTTAGE GETAWAY* This is the lake life property you've been waiting for - 6.65 acres of serene natural bliss! This expansive gorgeous 5 BED 3 BATH chalet-style home can be the perfect destination for fun summer vacations, quick weekend getaways or year-round living. Vaulted ceilings & wall of windows in the great room, picture entertaining large groups of family & friends - where the open concept kitchen serves up good times and everyone gets a spacious bedroom to rest. Walkout from the upper living room to a massive back deck overlooking the private property & lake views. Lower level showcases an amazing sprawling rec room & wet bar - perfect for games, movies and parties. And when this fabulous cottage is not in use, it has the incredible potential for bonus Rental Income!! This double-lot property is on Little Wadsworth Lake - clear & calm so you can canoe, kayak, paddle board or simply swim. And just 500m away is the Boat Launch for the larger lake - where you can rip on motorized boats! Situated in the rural district of Hastings, this area provides rolling hills, scenic routes for cycling or motorcycle rides and plenty of small lakes to discover - an escape from city life with its quiet slow pace for living. Kawartha Highlands Provincial Park or the town of Bancroft are great spots for outdoor adventures. Versatile beautiful home with a year-round municipal paved road, just 3hrs from the GTA - come experience this neck of the woods, it's your heaven on earth! (id:57557)
213 Westview Crescent W
Bow Island, Alberta
Step into contemporary comfort with this beautifully designed 2021 built bungalow, perfectly situated in the family friendly community of Westview Crescent, Bow Island. With its crisp curb appeal, welcoming front deck and striking vaulted ceiling inside, this home blends style and function for easy family living. The main floor features two spacious bedrooms, a full four-piece bath and convenient main floor laundry. The open-concept kitchen is a showstopper, complete with quartz countertops, a large island and modern cabinetry, ideal for both everyday meals and entertaining. The living room is anchored by a stunning fireplace and flooded with natural light from oversized windows and dormers. Downstairs, you'll find three additional bedrooms, another full bathroom and a large family room space, perfect for moving nights, play areas or a home gym. Outside, enjoy summer evenings on the expansive back deck overlooking peaceful prairie views, or sip your morning coffee on the front porch. The yard is easy to maintain thanks to underground sprinklers and the double attached garage offers ample parking and storage. Whether you're upsizing, downsizing or relocating this home checks all the boxes for quality, comfort and location. Book your showing today. (id:57557)
29133 Centre Side Road
Chatham-Kent, Ontario
Welcome to 29133 Centre Side Road, a quaint and cozy bungalow nestled on over half an acre of peaceful countryside. Surrounded by farmland on three sides, this property offers the serenity of rural living with the convenience of being just a short 10-minute drive to Wallaceburg close to groceries, banks, restaurants, and more!This well-maintained 3-bedroom, 1.5-bath home is thoughtfully designed with seniors in mind, featuring a wheelchair-accessible ramp, spacious mudroom, and easy one-floor living throughout. Recent upgrades include beautiful new hardwood flooring and stylish new bathroom vanities, blending comfort with modern appeal.The large 10x10 ft machine shed, cozy fire pit, and extra-long driveway make outdoor living a breeze. Whether you're looking for a peaceful retirement retreat or a starter home with room to grow, this property checks all the boxes.Don't miss your chance to enjoy the perfect balance of quiet country charm and nearby amenities. Book your showing today! (id:57557)
429 South Coast Drive
Nanticoke, Ontario
Amazing opportunity to own 1.41 acre parcel of land located at the end of Sandusk Road enjoying partial Lake Erie views to the south. This highly visible corner lot is super popular with surrounding cottages offering 2 road frontages & 2 entrances allowing for easy accessibly. Located 45-55 commuting distance to Hamilton, Brantford & Hwy 403 - 15 east of Port Dover’s popular amenities & 8 mins west of the Village of Selkirk. An ideal venue to re-build, this once thriving, iconic commercial property, known locally as “Floyd’s Restaurant” to it’s former glory - however, the building 962sf building is now quite run down & derelict not operating for several years. The majority of value is in the land but having a recognized structure may assist in financing and/or future building permits. Currently zoned “C M” zoning allows for several permitted uses incs residential dwelling, home based business, outdoor storage etc. Buyer and/or Buyer’s Lawyer to investigate the permitted uses for the subject property; furthermore, acknowledges the subject property, including all land, buildings, septic/water infrastructure, is being sold in it’s present “AS IS / WHERE IS “ condition. Rarely do such attractive & affordable properties become available. Potential Galore with a neat Lake Erie Twist! (id:57557)
12347 103a Avenue
Surrey, British Columbia
Court ordered sale. Here is your chance to own a property located on a LARGE 1/4 acre lot. The home is conveniently situated close to Scott Road and all major amenities. The 5 bed / 2 bath home has tons of potential including a potential subdivision or multi family development. Home needs A LOT OF WORK. Mainly lot value. Contact your Realtor to arrange a viewing. (id:57557)
6453 Park Drive
Oliver, British Columbia
2 HOUSES on one property for this great price - $745,900 ! 3 bedrooms and 2 baths in the big house and 1 bedroom and 2 baths in the smaller house. Easy to add another bedroom to the large house by partitioning off part of the family room. On 1/4 acre, in walking distance to many recreational facilities, the beach, hike and bike trail, schools and shopping. The charm and character of this solid, older house makes you feel right at home. The family room offers additional space for entertainment, hobbies and family fun. The smaller house got added in 2011 and is a great mortgage helper. It has its own heating, air conditioning, laundry and electric meter. Perfect for short term or long term rental or private space for a family member Lots of room for parking, including a single garage and room for an RV or van. There is space for extra parking or building an additional garage or workshop in the backyard. There is also space to grow vegetables or have some chicken, or can be an extra play area. This home offers you lots of possibilities. Measurements are by ""Proper Measure"" Measuring Service; buyer to verify, if important. Owner is ready to move. Bring your offer! Call or text the Listing Agent Barbarah for more info or to view: Cell 778-233-0037. (id:57557)
48 Franklin Avenue
Hamilton, Ontario
Dreaming of your own corner of Westdale North? Yearning for a lifestyle that accommodates accessibility to what you need, steps to mature nature and nationally renowned parks? Put your kayak on your back and enjoy Princess Point from Franklin Ave - perfectly positioned in this one of a kind community. Loved by the same family for almost 20 years, this property features valuable systems upgrades and a generous one and a half story footprint featuring a one of a kind four season sunroom and detached garage, setting this home apart from the others. This 1940s home is sustainably built and features a quaint entry with hall closet before stepping into the generous formal living, finished in hardwood, spanning the width of the home with 2 bay windows. The chefs kitchen is perfect for creating with your garden finds, featuring stainless appliances and professionally installed cabinetry, tin backsplash and a HUGE pantry. Families will enjoy the main floor bedroom/office and upgraded 4 piece bath, and two additional upstairs bedrooms with loads of closets, hardwood floors and generous footprints. The partially finished basement is accessible by a convenient side door, and features an additional three-piece bath, lots of storage, a cold, seller, and upgraded laundry! Our sellers say the thing they'll miss the most is the sunroom, providing four seasons of living space they celebrated Christmas in here! with a gas stove and vaulted ceilings, with access to the back deck and of stunning view of the garden and surrounding forest, its the room worth coming home too. And when you're coming home, find convenience in the paved driveway and detached garage, fully electrified with a separate panel. Upgrades to date include roof and gutter guards (2020), furnace (2021), deck (2020), copper incoming water, 3x outdoor gas hookups, backflow valve. Sold with loads of inclusions! (id:57557)
4047 Maitland Street
Lincoln, Ontario
Welcome to this beautifully maintained freehold 3-storey townhome in the heart of Beamsville! Freshly painted throughout, this spacious 2200+ Sq Ft home offers 3 large bedrooms, 2 full baths, 2 half baths, and a 1-car attached garage, perfect for growing families or first-time buyers. The main level features a cozy family room with a walkout to the fully fenced backyard, ideal for entertaining or relaxing outdoors. You'll also find a convenient laundry room, 2-piece powder room, and direct access to the garage. Upstairs, the second level boasts elegant hardwood and tile flooring, an open-concept kitchen and dining area with walkout to a private balcony, plus a generous living room and an additional 2-piece bath perfect for hosting guests. On the third level, enjoy a spacious primary bedroom with a walk-in closet and 4-piece ensuite, plus two additional bedrooms and another 4-piece bathroom. The hallway also includes a rough-in for laundry, offering added convenience. The lower basement provides plenty of storage space to keep things organized. Located close to schools, parks, shopping, and all essential amenities, this home offers both comfort and convenience in a family-friendly neighborhood. (id:57557)
173 Cayuga Avenue
Hamilton, Ontario
UNIQUE & BEAUTIFUL! This is a true gem. This family home sits next to one of the most sought after schools in Ancaster, Rousseau School. The fully fenced outdoor space is an entertainer's dream featuring a stunning saltwater pool with automation, variable-speed pump, built-in cushioned steps & programmable 2x10 LED lighting system for vibrant light shows. The pool area also includes a heater & is Wi-Fi operated. Enjoy relaxing in the 7-seater Jacuzzi hot tub & marvel at the beautifully landscaped private gardens. The exterior features exquisite front & back decks with composite materials, glass for unobstructed views & a professionally installed lighting system, all part of the 2019 renovation. A stone pathway leads to the lovingly designed front gardens while a shed with double-lined walls & shaker shingles adds charm. Inside you'll find thoughtful upgrades such as remote control blinds in the kitchen, top-of-the-line Anderson windows & doors, Grohe faucets & beautiful hardwood floors throughout. The living room is open to the elevated kitchen with a breakfast bar, desk, built-in cabinets with bench seating, stainless steel appliances, granite counters & updated kitchen cabinets. The sunroom offers an incredible view of the backyard oasis with an electric fireplace, creating a peaceful retreat. There are 3 bedrooms, the primary with its own balcony to enjoy your morning coffee & an updated 4 piece bathroom. The basement has another 2 bedrooms/dens, secondary recreation room, 3 piece bathroom, laundry room & access to the garage. The home also boasts a new stone-surround Valour gas fireplace & superior vinyl flooring in the lower level. Recent exterior renovations: Modern siding, stonework, new eaves & fascia (all done in 2022). Bonus feature: Tesla/EV charger. Situated in the desirable Mohawk Meadows this home is steps away from a beautiful park, walking trails & shopping with easy access to highways. A truly exceptional location!! (id:57557)
89 Eleanor Avenue
Hamilton, Ontario
Welcome to 89 Eleanor Avenue in the sought after Eleanor community which is within close proximity to all major amenities such as schools, shopping, parks, and with quick access to the LINC which is ideal for commuters. This Four Bedroom home which has approximately 3,600 square feet of total living space, features numerous upgrades including a custom designed gourmet kitchen with high end appliances, solid wood cabinetry, granite counters, center island, and a large breakfast bar both offering plenty of storage. The Kitchen overlooks both the Living Room and Dining area which features sliding doors leading to the covered patio area. One of the focal points of this impressive home is the rear yard 'Oasis' featuring a custom built 18 ft x 13 ft Portico adorned with a ceiling fan, pot lights, double sided gas fireplace and houses a 50' flat screen TV. The covered patio is also connected to an 'outdoor' Kitchen area which has a custom built pizza oven and built-in BBQ perfect for entertaining family and friends. Another key focal point is the fully finished basement which features a 2nd custom designed Kitchen and full washroom which is ideal for guests or can be used as a potential in-law suite. Other features and upgrades to this wonderful home are as follows: hardwood floors, porcelain tiles, upgraded trim package with 7" baseboards, California shutters, numerous pot lights on each level, Primary Suite with a large walk-in closet featuring custom built shelving, and a spa inspired ensuite perfect for relaxing after a hard days work. I can go on an on listing all of the numerous features that this home has to offer, however, the home is best experienced in person. Don't delay in making this your next Home/Investment (id:57557)
11556 Confidential
Coquitlam, British Columbia
Motivated Seller, BRING OFFERS! Great opportunity to acquire a well-established and profitable general convenience store, located in a residential neighborhood in Central Coquitlam. The store offers a diverse selection of grocery essentials, including daily necessities, lottery tickets, cigarettes, and ice cream, along with a unique selection of specialty Mediterranean foods. The store also provides essential services such as a direct cash ATM machine and money transfer services, adding to its revenue streams and convenience for customers. With ongoing residential development in the surrounding area, the customer base continues to grow, ensuring strong business potential for the future! Please contact listing agent for further details with showings by appointment only. (id:57557)
20 - 45 Seabreeze Crescent
Hamilton, Ontario
Beautiful 3 Bedrooms , 3 Washrooms Home, Steps To Lake, Great Family Neighborhood, Close To Shopping, Schools , Parks, Trails And Highways , Spacious Bedrooms With Lake View, Flawless Laid Out Main Floor With A Fireplace, Breakfast And Dinning Areas, Open To Above Foyer, Spacious Partly Finished Basement . Great Scenery Of Lake Ontario You Will Love Going For A Walk Early Summer Mornings. Lake view just from your windows , walk to shore , Great for fishing and swimming (id:57557)
325 Strathford Boulevard
Strathmore, Alberta
Bi-Level Home with Spacious mature Yard! This inviting 3-bedroom bi-level features a new roof and new flooring throughout the main level and is ideally located close to schools, making it a great choice for families in the full service community of Strathmore! The kitchen is open, bright has tonnes of natural light and has room for the whole family! The main floor includes three bedrooms, including a primary suite with a private ensuite, plus a full 4-piece brand new gorgeous floors and paint through out! Downstairs, the partially finished basement (everything is down expect adding whatever type of floors you would like on top of the sub floor adding extra warmth and cushioning) offers versatility with a bedroom, two large flex rooms (perfect for a yoga space or home office), a family room, half bath,( add another shower if you like plumbing is all there) and spacious laundry area. There's tons of storage throughout. The Basement has huge windows making it a welcoming enjoyable space. Outside, enjoy a private patio area, large yard complete with a garden, fire pit, and a big shed. There’s rear parking and plenty of room to build a garage in the future if desired. This is the perfect family home- Cozy and inviting! (id:57557)
5555 & 5565 W Boulevard
Vancouver, British Columbia
Search no further for a PRIME INVESTMENT opportunity. 2 adjoining commercial 100 x 110 lots, build up 8775sft nestled in the affluent & bustling Kerrisdale neighborhood . Surrounded by all the amenities galore of banks , restaurants , cafe, established & prestige both the public & private schools, these are the pulling factors for immigrants & long term holding investment choices. With scarcity in developed land in this exclusive neighborhood ; high foot traffic and potential for mixed use development with FSR 2.5, 4 to 6 stories, it's hard to imaging any thing better. (id:57557)
4524 Pender Street
Burnaby, British Columbia
Gorgeous Vancouver Special in Capitol Hill! This immac & super clean 3-bedroom up, 2-bedroom down home has been beautifully updated throughout! Extensively renovated with newer roof (2015), modern kitchen & bathrooms. HW & Tile Floors thru-out.The 2 bdrm suite features separate entrance and shared laundry - perfect mortgage helper. Fully fenced yard includes a gated driveway. Quiet yet central location puts you walking distance to all the fabulous shops and cafes in the Heights! Safeway, Eileen Daily Pool, Library and park area just a short walk way. Desirable Capitol Hill area offers easy transit options and quick commute to Vancouver. Ideal for families or savvy investors seeking quality and convenience in desirable N. Burnaby. (id:57557)
13543 Sakinaw Drive
Garden Bay, British Columbia
Luxury Post & Beam Waterfront Estate in Daniel Point. More than just a luxury home, it is a thoughtfully designed WestCoast sanctuary perfect for entertaining, gardening & creative pursuits or simply soaking in nature's beauty with complete privacy & modern conveniences. 7 bed/4 ba incl. self contained suite with private entrance and covered deck. On the main floor, gourmet chef's kitchen with SS appliances, custom cabinets including wall ovens and propane/electric range. Grand great room with stone fireplace, 20'+ ceilings, floor to ceiling windows overlooking ocean views. Multiple decks, dining solarium. 2kW generator, Level 2 EV charger, double garage. Total built area: 6,864sf on .65 acre lot with lush gardens and terracing. Path to the ocean is ideal for water sports. Amazing views!!! (id:57557)
106 Clippers Lane
Blue Mountains, Ontario
Welcome to The Cottages at Lora Bay a charming and friendly enclave just steps from a private, residents-only beach on the stunning shores of Georgian Bay. This beautifully upgraded Aspen Model bungaloft offers 3 bedrooms and 3 baths, nestled on a quiet street just minutes from a world-class golf course and Thornbury's dining and boutique shopping. Step inside to find a bright, open-concept living space featuring hardwood floors, soaring vaulted ceilings, and an abundance of natural light thanks to the desirable southern exposure. The designer kitchen is both stylish and functional, complete with upgraded cabinetry, an extended U-shaped island with seating for five, an instant hot water dispenser, and a generous walk-in pantry. The spacious living and dining areas are perfect for entertaining, and a walk-out leads to a professionally landscaped stone patio with a motorized awning, with privacy screen, ideal for private outdoor living and summer evenings. The main floor includes a primary suite with a luxurious ensuite bath and large walk-in closet, plus a second bedroom, that could also be used as a den or office, with impressive 11-foot ceilings. A convenient laundry room is also located on the main floor. Upstairs, a lofted family room overlooks the main level, offering a cozy retreat alongside a private third bedroom and a four-piece bath perfect for guests or family. The partially finished lower level offers a fantastic recreation area, a mini Pickleball court, wine cellar/cold room and loads of storage space along with a rough-in for a future washroom and plenty of room for two more bedrooms. Bonus: gas line rough-ins for a BBQ, patio fire pit, and both living and recreation rooms, whole home surge protection & battery backup sump pump. Enjoy the relaxed lifestyle and strong sense of community in this sought-after neighborhood where friendly faces and the beauty of Georgian Bay are always close by. (id:57557)


