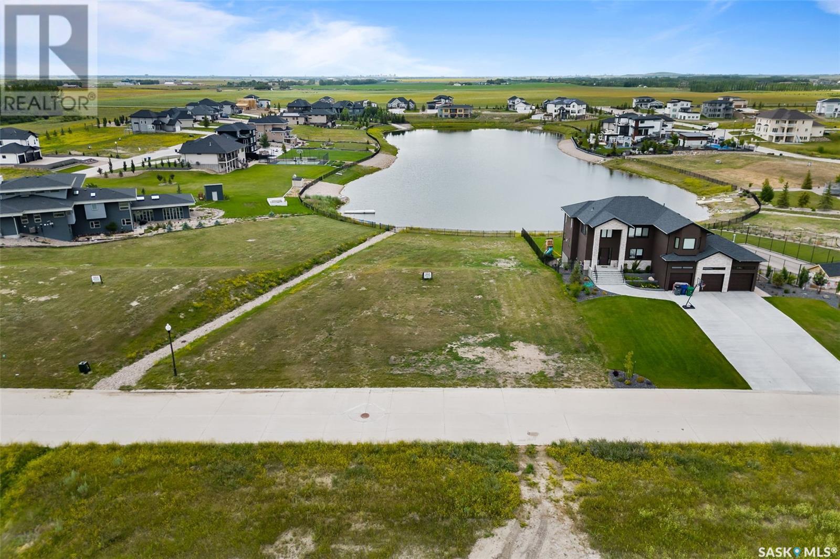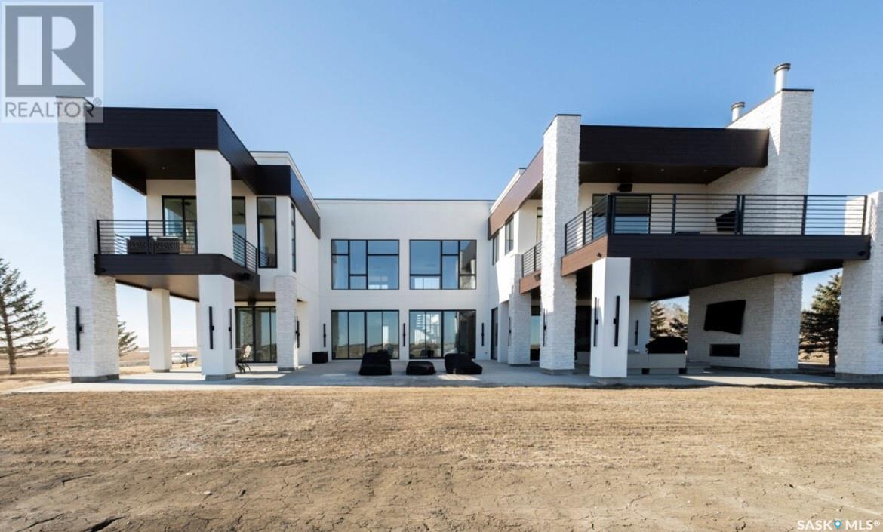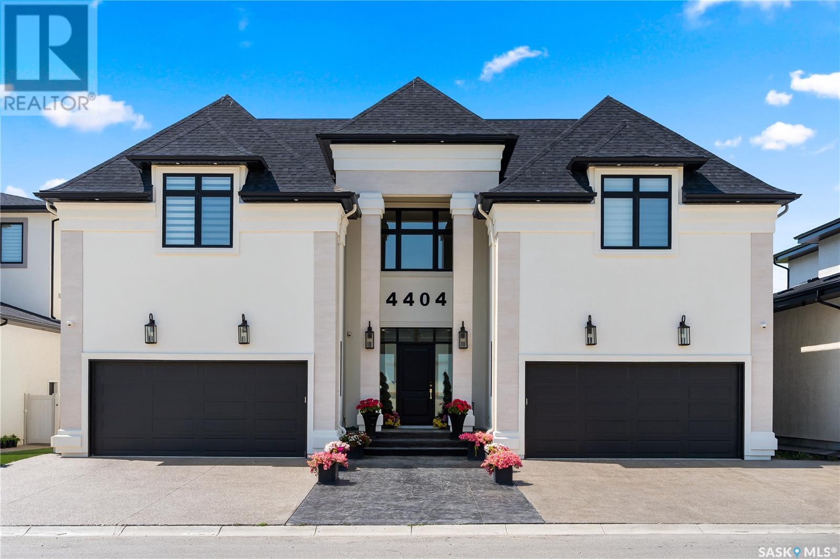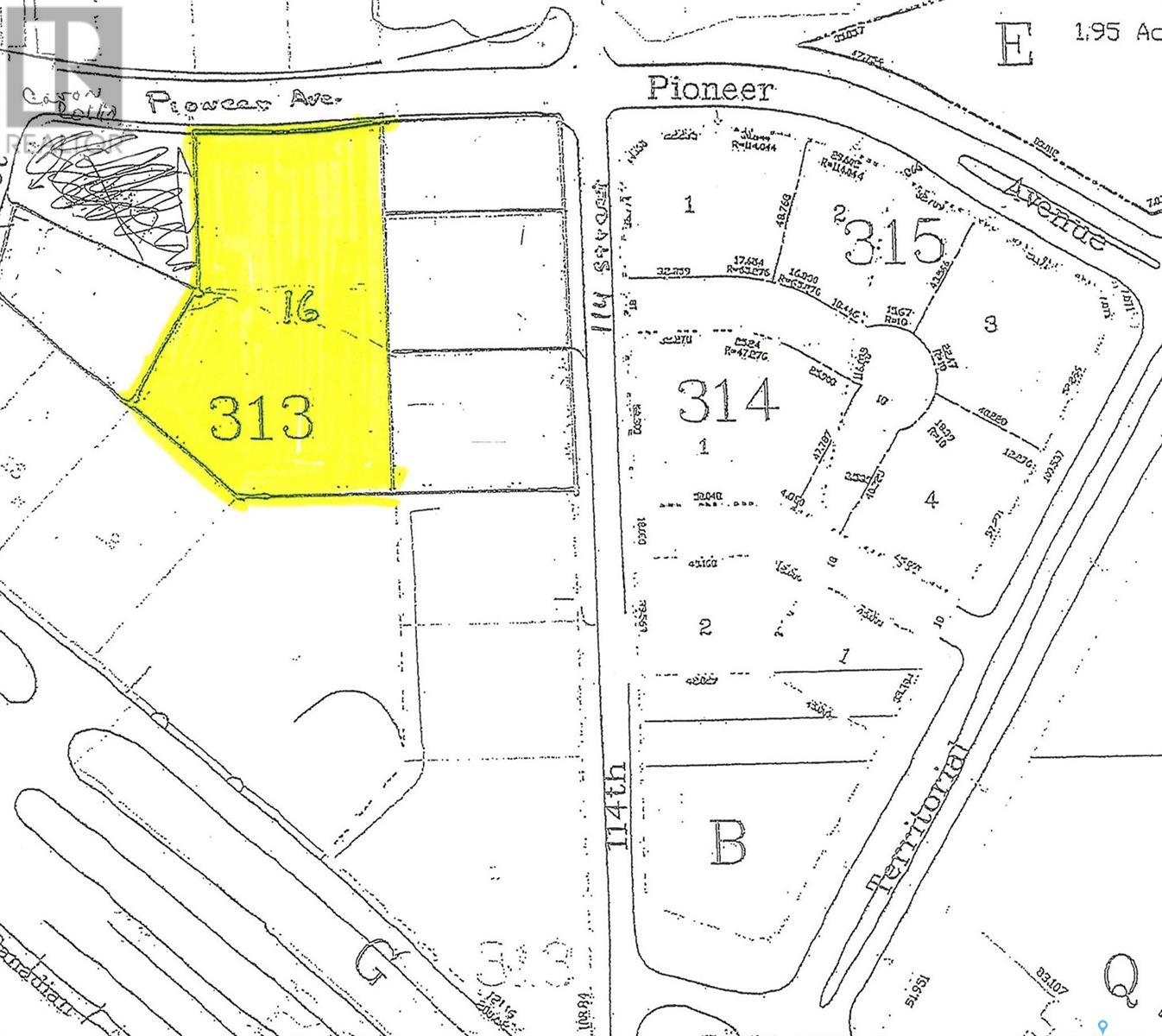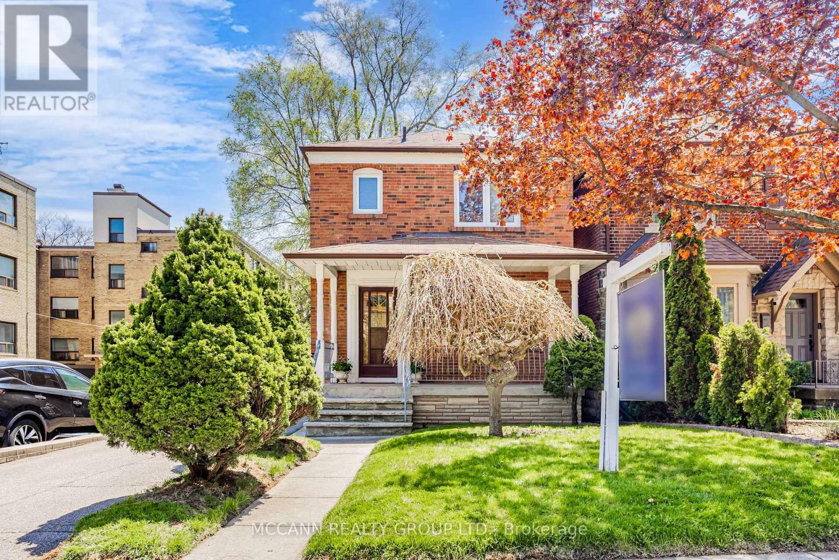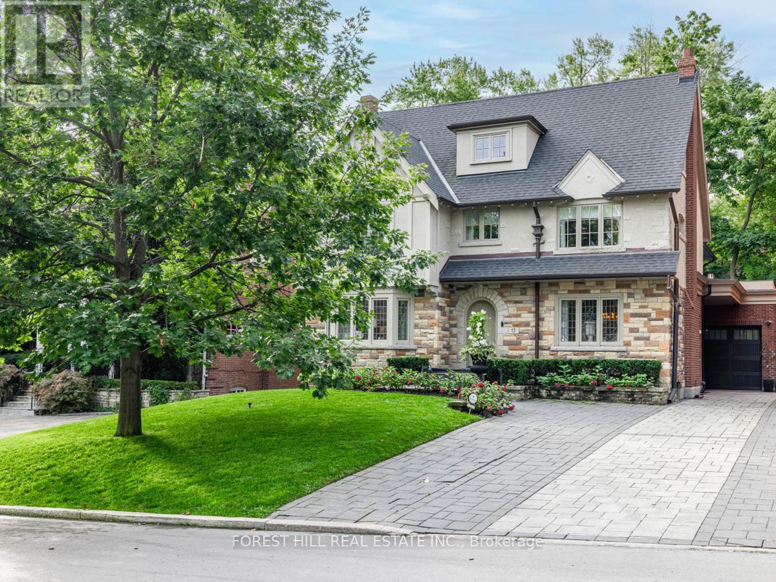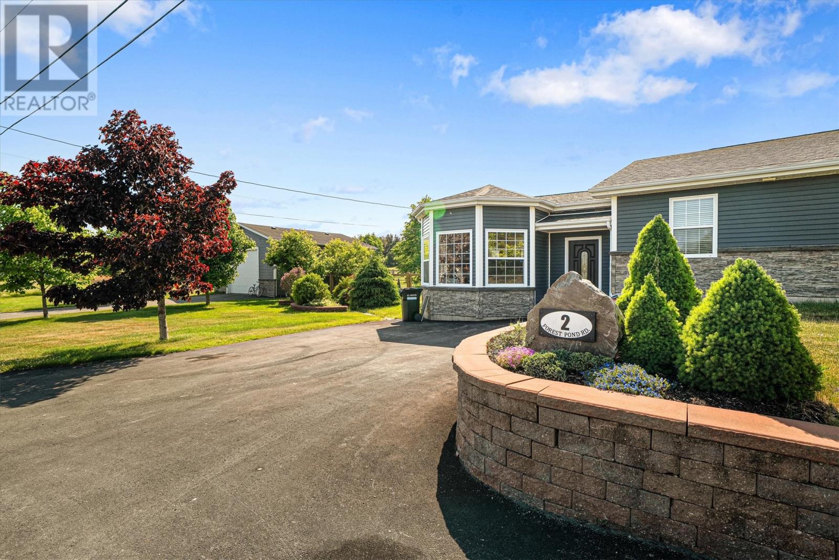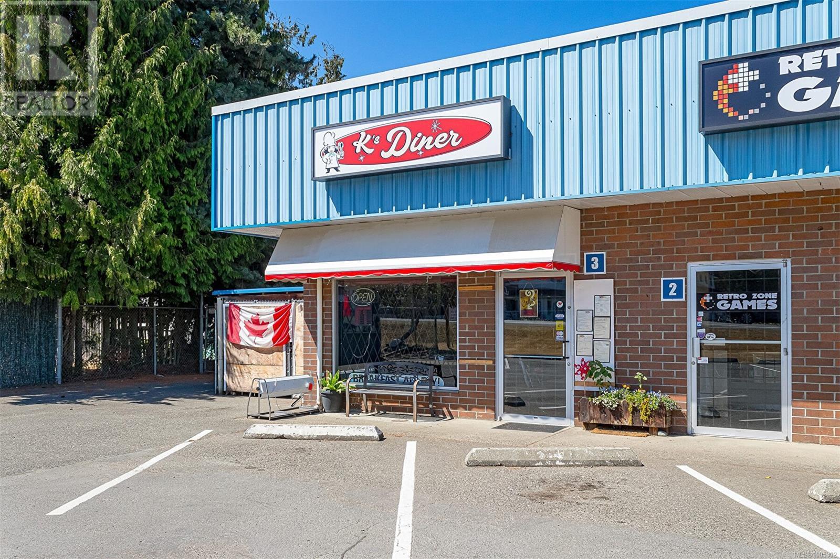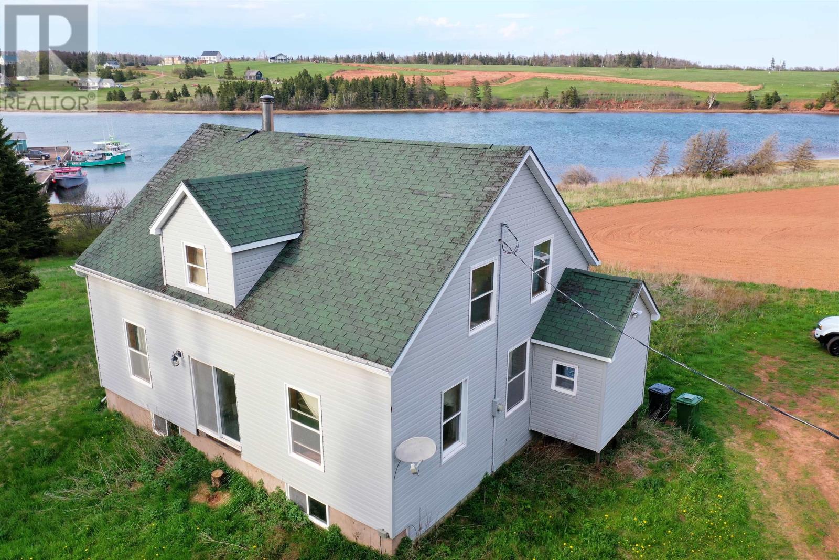440 Macdonald Drive
Swift Current, Saskatchewan
This beautiful 4 level split home located in a quiet mature neighborhood ,offers generous living space and functionality on every level. Upon entering you are invited into the living room with a stunning picture window, creating a serene light filled space. The main floor also offers a large dining area and kitchen with ample counter and cupboard space. On the upper level you will find the modern primary suite is a private retreat complete with ensuite bathroom. Two additional bedrooms and a full main bathroom, offer comfort and space for family or guests. The lower level is home to an elegant office or library, perfect for working from home, or just for curling up in a cozy chair with a good book. The fourth bedroom is located on this level, as well as another bathroom , a laundry area and garage access. Finishing off this home is the basement which would be the perfect space for the kids' T.V. or gaming area. This home has an abundance of space for everyone not only inside but outside as well. The backyard is a relaxing retreat where you can enjoy a covered patio with a beautiful tile design and gas BBQ hook up , making it ideal for outdoor entertaining. Green space, a garden area and perennials, in both the back and front yard, add to the beauty and curb appeal of this amazing home.... As per the Seller’s direction, all offers will be presented on 2025-06-09 at 12:11 AM (id:57557)
26 Haultain Crescent
Regina, Saskatchewan
Stylish. Spacious. Smart. Your perfect home awaits in the sought-after neighbourhood of Hillsdale. Fully rebuilt and beautifully upgraded, this modern gem blends style, comfort, and smart design to meet the needs of today’s busy lifestyle. From its sleek exterior, double balconies, and landscaped yard, this home makes a striking first impression. Inside, the open-concept layout is ideal for entertaining and everyday living, featuring warm acacia hardwood floors and a timeless kitchen with crisp white cabinetry and ample workspace. The main floor offers two spacious bedrooms—perfect for a home office, nursery, or guest space—and a full 3-piece bath for added convenience. Upstairs, the hardwood staircase leads you to a sun-drenched bonus area with a cozy library nook—an ideal spot for winding down after work or reading with the kids. Two large bedrooms with walk-in closets, a full bath, and a walk-in linen closet provide plenty of space for a growing family. Retreat to the primary suite, your own personal sanctuary, complete with balcony access and a spa-like en-suite featuring a freestanding tub, walk-in shower, and dual vanities to make mornings easier for busy couples. The fully finished basement extends your living space with two more bedrooms, a large rec-room (hello, playroom or home gym!), a 3-piece bath, and generous storage. A 26x26 heated garage is ready to handle Saskatchewan winters, while thoughtful upgrades like a dual-zone heating system, voice-controlled thermostats, room-specific climate sensors, a tankless water heater, and modern electrical/plumbing enhancements ensure comfort, efficiency, and peace of mind. Whether you’re raising a family or thriving in your career (or both!) the space offers, style, and smart features to match your lifestyle. (id:57557)
30 Shore Acres Drive
Mckillop Rm No. 220, Saskatchewan
Welcome to this gorgeous Varsity built walkout bungalow with a wonderful lake view and a shared dock for lake access. The open floorplan features 2 bedrooms on the main floor and 2 bedrooms on the walk out level. The loft/bonus room could also be converted to an additional large bedroom. Features include 3 bathrooms, laundry hook ups on both levels. screened in deck on upper level with access from living room & primary bedroom, a beautifully landscaped yard with a retaining wall, rock, patio w/fire pit, an expansive lawn and a chain link fence surrounding the house & yard. The double attached garage is insulated, boarded, heated and has an epoxy floor and mezzanine for storage. The 24 x 34 insulated and heated shop was recently upgraded by Corex, and has 10 ft. high doors front and back, and a floor drain. The Generac generator is included and automatically powers the house in case of power outage. (id:57557)
305 Spruce Creek Lane
Edenwold Rm No. 158, Saskatchewan
Spruce Creek is located just minutes from Regina's East End and is the perfect community to build your dream home. This prime lot is just over half an acre with a West facing view over looking the water. It gives you lots of room to design a home that meets your needs without sacrificing on yard space. It has been graded to allow for a walk-out basement and you will have beautiful views of the prairie sunsets. These lots are on public water and sewer and there is a set of architectural controls in place. You also have the choice to have the builder of your choice to bring your dream alive. (id:57557)
424 5301 Universal Crescent
Regina, Saskatchewan
Lovely top floor 2 bedroom, 2 bath Fontaine Bleu condo in Harbour Landing. This south facing unit features a high livingroom ceiling and vinyl plank flooring in all rooms except the bathroom, laundry and storage room. Darker cabinets with white quartz countertops, stainless steel appliances and a walk-in pantry in the kitchen. The south facing balcony has hookup for a gas bbq.Two underground parking stalls. Furniture negotiable. In addition to the fitness centre and guest suite, the building does also feature bike storage, a dog wash station, a car wash bay, and a theatre room/multipurpose room. (id:57557)
Regina View Acreage
Sherwood Rm No. 159, Saskatchewan
This unique property gives you luxury living w/o being surrounded by neighbours all while being just 2km from Regina City limits. This custom built 2 storey has over 11,000sqft of finished living space on 10 acres. Each room has been beautifully curated and you will find tiled floors and stunning features throughout.. Ricks Custom Cabinets provided luxury cabinetry and a kitchen with dual islands, quartz countertops, and Thermador appliances. You also have the addition of a butler’s pantry and a dedicated coffee station. The dining room has siding patio doors out to the covered patio with a gas fireplace. The living room opens up the second floor and has a gas fireplace with a floor to ceiling stone surround. This home has two primary bedrooms with one on the main floor and one on the second floor. The main floor primary has direct access to a covered patio while the upper primary has direct access to a covered balcony. Both walk-in closets and ensuites will leave you speechless from dual islands to TVs built into the mirror, and large tiled showers. There are 3 additional beds which all have their own ensuites and a total of 8 baths throughout the home. On the 2nd floor is a gym with rubber flooring, a wall of mirrors, and balcony for you to soak in the summer sun. There is also an additional balcony with a SE facing balcony. The basement is the place where your friends and family will be clambering to hang out. There is a wet bar and wine room but also a theatre room that seats 14 with it’s own snack bar. Laundry is on the main floor and it has handy pull out drying racks. There is a heated 3 car garage as well as a heated single garage. Plus good water from the well and a septic field. Some additional features of this home include: 8ft doors throughout, built on piles, window treatments (bedrooms), 2 beverage stations, Control4 audio system, security cameras, solid oak staircase, a back up generator, fruit tress and have been planted. (id:57557)
2287 Treetop Lane
Regina, Saskatchewan
Treetop Lane Estates is a townhouse development located near downtown Regina within walking distance to Wascana Park and the General Hospital. It is also close to numerous restaurants, coffee shops, and amenities. This unit has a West facing composite deck where you can enjoy the evening sun. Step inside where you will find a spacious living room with a large picture window that leaves the space flooded with natural light. The kitchen has nice light maple cabinets and includes all of the appliances. Off of the kitchen is a dining area that gives you lots of space to entertain. On the second floor there are two bedrooms with an open loft area/bonus room that would make a great office, workout space, or kids playroom. There is also a 4 piece main bathroom. The full basement is undeveloped but gives you lots of room for storage. The laundry can be found just off of the utility room and there is roughed in plumbing for a future bathroom. Included with this unit is one exclusive use surface parking stall (#2287). This unit features brand new laminate flooring throughout, fresh paint, and new window treatments. Condo fees include: Building Insurance, Exterior/Common Area Maintenance, Lawn Care, Snow Removal, Garbage, Sewer, Water, and Reserve Fund Contributions. (id:57557)
4404 Wild Rose Drive
Regina, Saskatchewan
This home redefines luxury living with its blend of functionality and sophistication. Located on Saskatchewan's premier street it boasts breathtaking sunset views. As you approach the property its elegant curb appeal and spacious 4 car garage are immediately noticeable. Entering the home you are welcomed by a stunning circular foyer crowned with a chandelier that hangs from a soaring 22ft ceiling. The journey continues across heated tile floors leading into a meticulously designed kitchen featuring tall white cabinets with crown moulding and accented with gold. Thermador appliances include an espresso machine, steam oven, convection oven, speed oven, and a six burner gas cooktop with a grill. Adjacent to the kitchen is a 2nd kitchen with full appliances. The living room features a gas fireplace and offers panoramic views of the Prairie skies. From here you can step out onto the upper balcony and dip into the 16‘x32‘ built-in pool, soak in the hot-tub, or enjoy the commercially heated screened-in area ideal for watching sunsets. The elevator takes you to the unique lower level of the home w/ a 2 level basement with a 25x50‘ indoor sports court. Has high ceilings and is equipped with professional adjustable basketball hoops, and areas for pickleball/badminton/volleyball, all on standard gymnasium flooring. The sports court can also serve as a home theatre. The lounge area overlooking the sports court includes a full wet-bar making it an ideal for entertaining. This home features 7 bedrooms, 2 offices, and 9 bathrooms (5 ensuites), including a primary suite with stunning views, a cozy fireplace, an ensuite bath with dual vanities, dual water closets, a bidet, and steam shower. Built on piles with a concrete crawlspace for extra storage. This home includes a Control4 automation system, Bose speakers, security cameras, garage w/ hot and cold water, taps, and laundry facilities on both main and second floors, among other luxurious features. Finished & occupied in 2021. (id:57557)
508 Pioneer Avenue
North Battleford, Saskatchewan
This lot has location, location next to a new hotel, 2 strip mall, restaurants, Walmart and within two blocks of the Multi-Plex Center and a second new hotel. Buyer to pay GST. (id:57557)
407 Roselawn Avenue
Toronto, Ontario
Welcome to one of the rare detached homes with a 30-foot frontage in this highly desirable neighborhood! This character-filled property offers the perfect canvas to create your dream home. With a private drive with 4 car parking, large detached garage, with attached shed, with 1 car parking, and spacious layout, the possibilities are endless. Inside, you'll find generously sized bedrooms and a finished basement (with cold storage), ideal for a home office, rec room, or future in-law suite. While the home is older, it's solid, full of charm, and ready for your personal touch. Walk to shops, restaurants, parks, and public transit everything you need is just around the corner. Whether you renovate, redesign, or simply refresh, this is your chance to make something truly special in a vibrant, established community. (id:57557)
17 Hillholm Road
Toronto, Ontario
Stunning move-in ready home on a quiet Lower Village street, designed by Richard Wengle and back to the studs renovation including a 3-storey addition in 2016. The spectacular backyard is perfect for indoor/outdoor living, featuring an oversized family room that opens to a covered terrace with a fully equipped kitchen and seating area. The backyard boasts professionally landscaped gardens, an inground pool with a hot tub, and a full-size sports court. Inside, the home offers a center hall layout with abundant natural light. The open-concept kitchen features a large island, breakfast room, and a family room with a gas fireplace, creating a perfect flow for entertaining. The massive primary bedroom includes cathedral ceiling, gas fireplace, and views of the south-facing backyard. The luxurious marble spa-like ensuite, along with his and hers walk-in closets, complete the primary suite. The second floor includes two spacious bedrooms, each with its own ensuite. The third floor has two additional bedrooms with ensuites and walk-in closets. The lower level offers high ceilings, a 6th bedroom, a grand recreation room, a gym/theatre, two storage rooms, large laundry area, and a 3-piece bathroom. The home also features a rough-in for elevator from basement to 3rd floor level (currently used as extra closet space). The private heated driveways accommodates 6 cars with an electric charging station, plus an attached one-car garage. Conveniently located near top private schools (BSS and UCC), shops, restaurants, transit, and places of worship. Nothing to do but unpack and enjoy! (id:57557)
Lph5406 - 50 Charles Street E
Toronto, Ontario
Welcome to the superb Casa III building offering a luxurious Lower Penthouse apartment with parking located in one of downtown Torontos most vibrant neighbourhoods in the Bloor & Yonge area. Stunning views of the City and Lake Ontario beyond with a large wrap around terrace. Generous open plan living room with floor to ceiling windows comprising of dining area and beautiful kitchen with Miele appliances. Principal bedroom with En Suite and Walk In closet.Bedroom 2 and Den with barn door. Family bathroom. High 10ft ceilings with floor to ceiling windows. Minutes to subway, fine shopping and dining. Brand new motorised blinds and curtains throughout are included. Condo amenities include Gym & Yoga room, Roof Top Lounge & BBQ area, Outdoor Pool, PartyRoom, Meeting room and Dining Lounge. One parking space included. (id:57557)
5321 & 5329 Langlois Rd
Courtenay, British Columbia
TWO LEGAL ADDRESSES nestled on 4 acres in the desirable North Courtenay area, this property (5321 & 5329) features two homes, perfect for a large family, multi-family living, or rental income. The main residence boasts 2,666 sqft of living space with a spacious floor plan, including 3 bedrooms, an office (or potential 4th bedroom), and a roof that's only 2 years old. The partially cleared property provides ample space for vehicles, toys, and includes a 50amp RV plug in the 2-car garage. Additionally, there's a large workshop ideal for storing gardening tools and lawn equipment. The legal secondary dwelling is privately situated away from the main home, offering wheelchair accessibility, 2 bedrooms, an ensuite, and a main bath. Put some TLC into this versatile property! This a fantastic opportunity for those seeking space, comfort and privacy. (id:57557)
2 Forest Pond Road
St. John's, Newfoundland & Labrador
Welcome to 2 Forest Pond Road, a standout executive bungalow in the heart of Goulds — offering an incredible blend of upscale finishes, functional space, and peaceful surroundings. Positioned on a spacious corner lot directly across from a scenic pond, this home delivers a lifestyle of comfort, privacy, and convenience. This thoughtfully designed single-level home features four spacious bedrooms and 2.5 bathrooms, including a show-stopping primary suite complete with a massive 10x15 spa-inspired ensuite. Relax in the oversized 4'x8' custom tile shower, and take full advantage of the huge walk-in closet — a true owner’s retreat. At the heart of the home is a gorgeous eat-in kitchen, beautifully finished and outfitted with a butler’s pantry — ideal for entertaining or keeping everyday life organized and out of sight. The open-concept flow is perfect for modern living, while the craftsmanship and attention to detail are apparent in every corner. Step outside to a park-like yard lined with mature trees, offering space to unwind, entertain, or just take in the natural beauty. Enjoy pond views from your front step and the added curb appeal of the corner lot. But the crown jewel for many will be the massive 28x32 heated garage featuring 12-foot ceilings — ideal for running a business, storing equipment, or creating the ultimate workshop or recreational space. Located just minutes from schools, shopping, and only 15 minutes from downtown St. John's, this property offers the perfect mix of executive comfort and everyday convenience. (id:57557)
4515 75 Street Nw
Calgary, Alberta
This is a great 8-plex investment property. Well-maintained and fully rented. There are 7 two-bedroom units (approx. 800 sqft per), 1 one-bedroom unit (approx. 600 sqft), and 8 parking stalls. Many upgrades including: 2025 boiler; 2024 common area new carpet and fresh paint; 2015 roof, siding, eavestroughs, balconies; 2014 windows. Individual units have had updates between tenants including new flooring and fresh paint in 2 units this year and another last year, plus some new appliances. Common laundry room with Coinomatic. Great location close to transit, parks, schools, shopping, and the community sportsplex. Excellent investment opportunity! (id:57557)
3905 36 St
Beaumont, Alberta
BRAND NEW HALF DUPLEX IN BEAUMONT – SEPTEMBER POSSESSION! This beautifully designed 1809 SQ FT home offers a perfect mix of style and functionality. Features include an OPEN TO BELOW layout, MAIN FLOOR DEN & FULL BATH, CUSTOM FINISHINGS, Kitchen cabinets UP TO THE CEILING, modern VINYL FLOORING, GLASS RAILING, and a stylish FIREPLACE. The kitchen comes complete with QUARTZ COUNTERTOPS and BRAND NEW APPLIANCES. Upstairs offers 3 BEDROOMS, 2 FULL WASHROOMS, and a spacious BONUS ROOM. The DOUBLE ATTACHED GARAGE and SEPARATE SIDE ENTRANCE make this home ideal for FUTURE BASEMENT DEVELOPMENT or an INCOME SUITE. Located steps from FUTURE SCHOOLS, PARKS & SHOPPING, this home is perfect for families, first-time buyers, or investors. QUALIFIES FOR THE GST REBATE PROGRAM. Stylish, versatile, and full of potential!! (id:57557)
11 595 Evergreen Rd
Campbell River, British Columbia
Possibly the BEST location in this community. Located at the back corner offers not only peace and quiet but privacy and the most useable yard space for anyone that enjoys a small garden. $40k NEW kitchen and it is gorgeous with ceiling height cabinets, quartz counters with undermount sink and stainless appliances. 2 bedrooms, and 2 updated bathrooms with a new soaker tub in the ensuite. Extra windows are a bonus for being an end unit with loads of light. Featuring your own personal single car garage with storage. Wheelchair friendly entrance and a pretty garden area on the patio. All ages welcome and 2 pets are ok (2 cats or 2 dogs or combination of both). Bonus, newer heat pump $10k (not a mini split but a an actual heat pump that keeps the whole home warm or cool). Fully available. (id:57557)
3 1343 Alberni Hwy
Parksville, British Columbia
Turnkey Diner Opportunity in Parksville! K’s Diner has been delighting locals and visitors alike for over 3 years and has quickly become a beloved fixture in the community. Known for its warm atmosphere, loyal customer base, and commitment to using quality, locally-sourced ingredients, this is your chance to take over a well-established business with exceptional growth potential. Currently operating 5 days a week from 7:00 AM to 3:00 PM, there is immediate opportunity to expand hours and capture more revenue by offering dinner service, Monday and Tuesday openings, and 3rd-party delivery integration. With a strong reputation among local residents, area workers, and passing tourists, the groundwork for continued success is already in place. Inside, K’s Diner features charming décor, a functional layout, and a unique touch: locally curated artwork available for purchase on consignment—a feature that adds a creative and community-forward vibe. Whether you're an owner-operator looking to step into a thriving business, or an investor seeking a high-potential hospitality asset, this is a must-see. Please do not approach staff during business hours. Showings are by appointment only—contact your REALTOR® or the listing agent today to arrange your private viewing. (id:57557)
298 Nottingham Dr
Nanaimo, British Columbia
Perched on a private one-acre estate high above Departure Bay, this custom-built home offers spectacular ocean, mountain, and city views. The beautifully updated kitchen features dual wall ovens, white cabinetry, and an adjoining eating area. Floor-to-ceiling windows fill the home with natural light and capture stunning vistas. The main level includes a large living room, formal dining room, family room, solarium, mudroom, laundry with chute, wood flooring, and built-in shelving throughout. Two two-piece baths and a three-piece bath complete the main floor. Upstairs are three bedrooms, including the primary with walk-in closet, four-piece ensuite, and French doors to the office, plus a second four-piece bathroom. Relax on the expansive south-facing deck or in the peaceful courtyard-style patio. Whether you're seeking a serene retreat or a home built for entertaining, this one-of-a-kind property delivers both. All data and measurements are approx and must be verified if fundamental. (id:57557)
21 Cosbury Lane
Caledon, Ontario
Immaculate 2 Storey With Backyard 3 Bedrooms Townhouse In Prestigious Caledon Southfields Village Community!! Built By Coscorp Builder, Open Concept Modern Style Layout** Hardwood Floor In Main Floor. Full Family Size Kitchen With S/S Appliances!! Walk To Backyard From Breakfast Area. Master Bedroom Comes With Walk-In Closet & 4 Pcs Ensuite! 3 Good Size Bedrooms! Walking Distance To School, Park And Few Steps To Etobicoke Creek. Must View House! (id:57557)
1p, 515 6 Street S
Lethbridge, Alberta
Discover vibrant downtown penthouse living in one of only four exclusive top-floor suites, offering over 1400 sqft of elegantly renovated space with breathtaking city, mountain, and coulee views—including the iconic High Level Bridge. This coveted SW corner unit boasts one of the highest balconies in the city, complete with a gas line for effortless BBQ gatherings. Inside, a spacious, light-filled interior features an updated kitchen, a brand-new gas fireplace, and a luxurious master bedroom with a large walk-in closet and an ensuite complete with a jetted tub. Enjoy the convenience of in-suite laundry—available exclusively in the penthouses—and two secured, covered parking stalls with direct elevator access right outside your door. Located within walking distance of the best restaurants, retail shops, Festival Square events, and key cultural spots like the downtown library, Yates Theatre, and live music venues, vibrant downtown living has never been more accessible. The building has recently undergone major mechanical upgrades, including upgraded boilers and AC chiller units, new elevators, and security enhancements completed in 2024, which add exceptional value and peace of mind. (id:57557)
2008 90 St Sw
Edmonton, Alberta
Simply spectacular! This custom designed and built home is absolutely loaded with extras plus it backs onto the Lake in Summerside. The home is over 4200 sq ft above grade plus the fully finished walkout basement. It features 4+2 bedrooms, 4.5 bathrooms, luxury vinyl flooring, white cabinets, quartz counters, huge island with a built in table, top of the line appliances, gas fireplace, huge mud room, walk in pantry and an extra office or homework room off the kitchen. The triple attached garage is heated and insulated. The enormous owner's suite has a 4 piece ensuite with 2 sinks, a huge walk in shower, in floor heating and a gigantic walk in closet. The 2nd floor also has 3 other bedrooms, 2 more bathrooms including a jack and jill bathroom and a cozy bonus room over the garage. The fully finished, walkout basement has 2 more bedrooms, a 5 piece bathroom and large rec room. Other extras include A/C, automated lighting, built in speakers, 8 built-in cameras, covered deck and even a dock in the lake. (id:57557)
51 Jollimores Drive
Springbrook, Prince Edward Island
True fixer upper. Perfect for a buyer who attracted to the process of renovating and customizing a property, breathing new life into an old house. This older home sits on a unique waterfront property with scenic views, off the beaten path. Lobster boats gracefully glide by your front step setting out for a day on the sea. Cavendish just a stone throw away with the sun soaked days and sunsets strolls is right at your finger tips. Explore the quaint charm of nearby French River Village and indulge in delicious meals at the New London wharf and restaurant, that are all moments from your doorstep. This property is for those with a vision, to transform this old house into a stunning retreat that reflects your own style. (id:57557)
134, 810 56 Street
Edson, Alberta
Charming and move-in ready! This beautifully updated 3-bedroom, 2-bath mobile home in Edson offers comfort, style, and functionality. Step into a freshly renovated kitchen featuring modern finishes, perfect for home chefs and family gatherings. New flooring flows seamlessly throughout the home, giving it a fresh, contemporary feel. Enjoy peace of mind and privacy in the fully fenced yard—complete with tall fencing that's ideal for kids and pets to safely roam. Two spacious decks provide the perfect spots to soak up your morning coffee or unwind with a cozy nightcap. Don’t miss out on this perfect blend of convenience and comfort! (id:57557)




